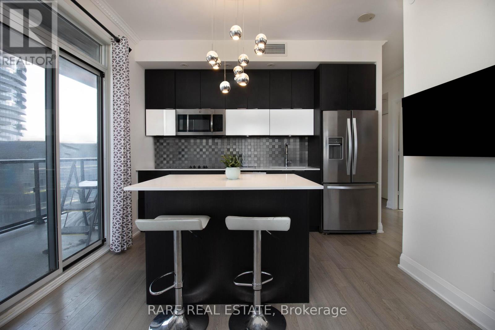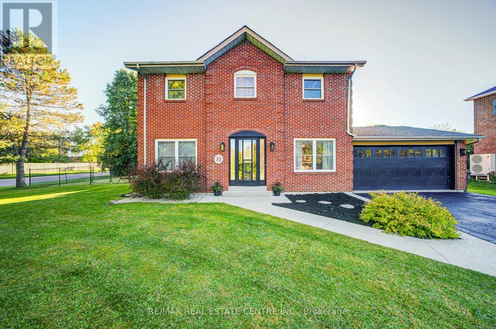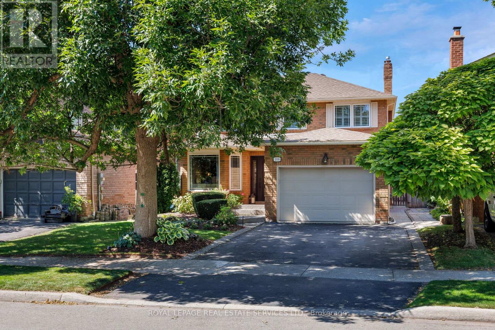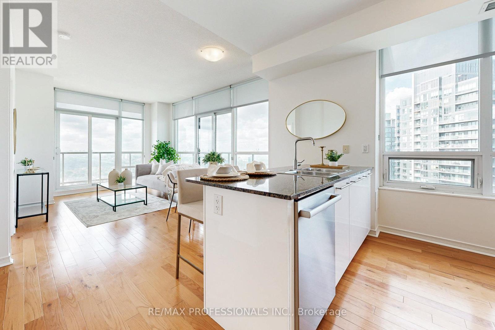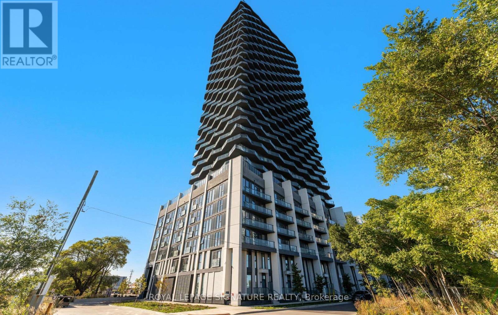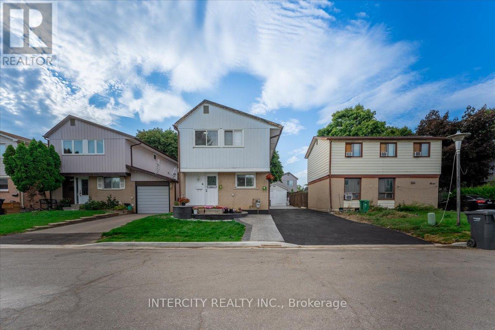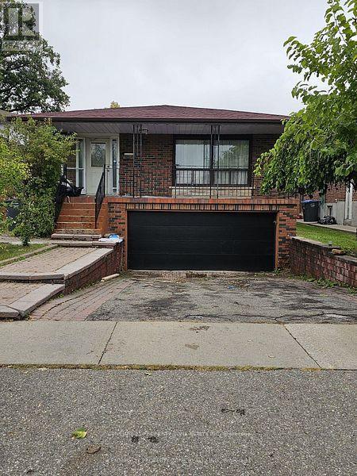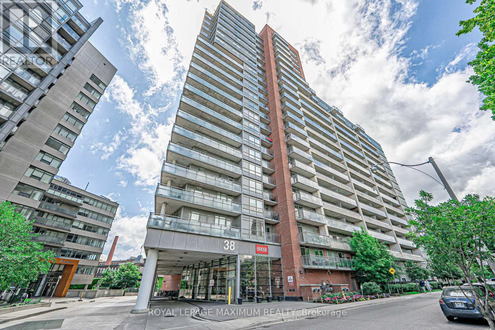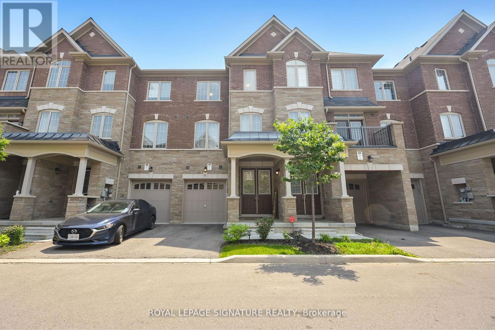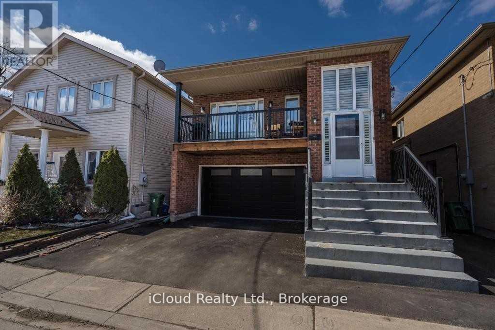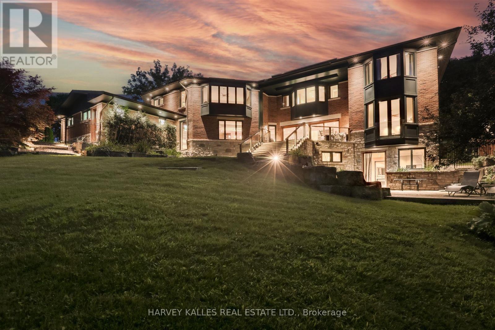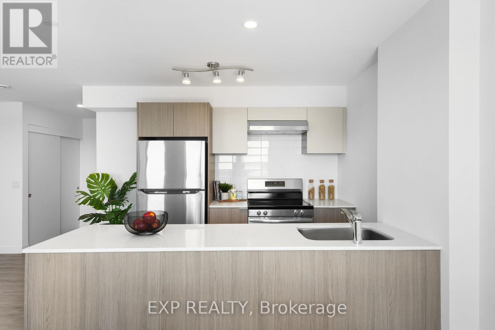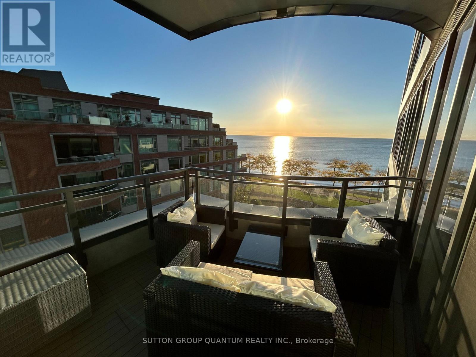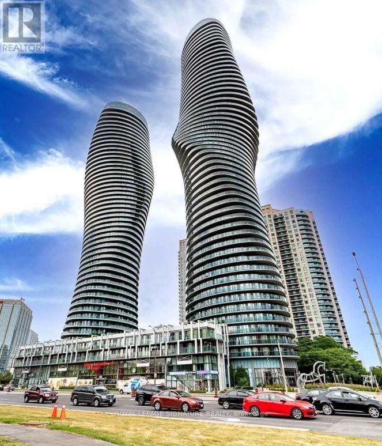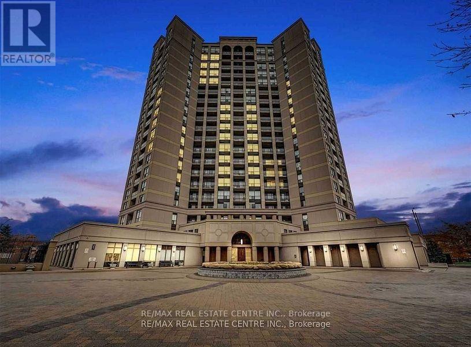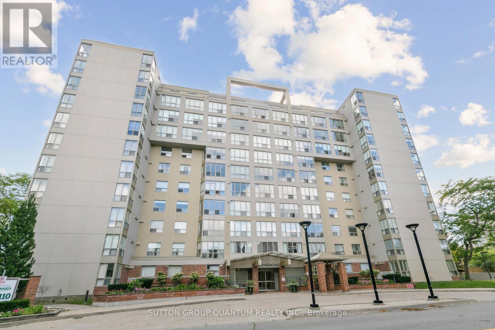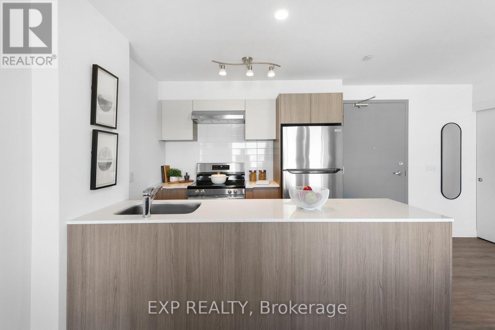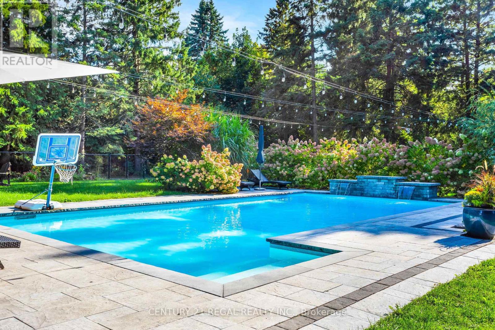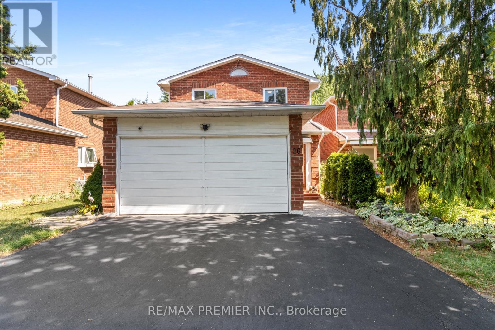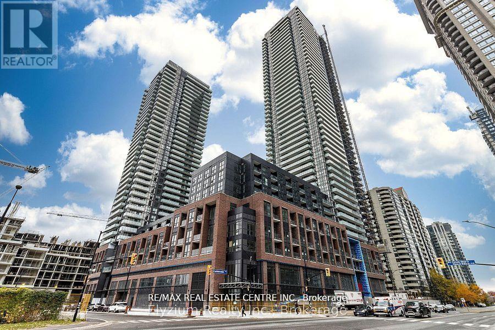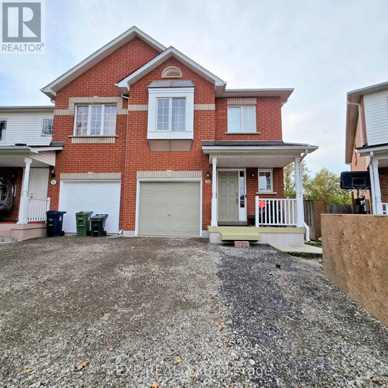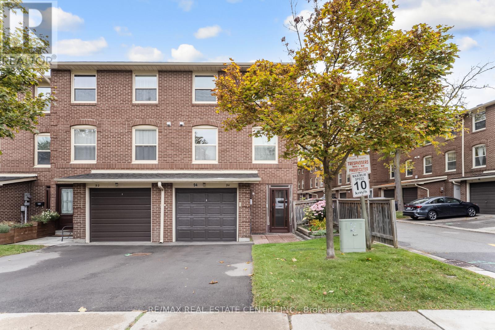1908 - 56 Annie Craig Drive
Toronto, Ontario
Welcome to Lago by Mattamy! Live steps away from Lake Ontario, vibrant restaurants, TTC transit, scenic parks, and trails. This bright and spacious 2-bedroom, 2 FULL bathroom condo offers approx. 754 sq ft of modern living, complete with 1 parking spot and 1 locker. Enjoy a combined living and kitchen area featuring a stylish centre island, a primary bedroom with closet, and a wrap-around balcony perfect for relaxing or entertaining. Enjoy 24 hour concierge and state-of-the-art amenities including a pool, sauna, gym, party room and bbq! (id:24801)
Rare Real Estate
32 Agnes Street
Caledon, Ontario
Welcome to this charming detached home right in the heart of Caledon in the picturesque village of Alton. Bright and inviting with pot lighting throughout, it features an updated and comfortable living spaces designed for family life. The renovated kitchen offers plenty of counter and cupboard space along with stainless steel appliances, while the bonus sunroom off the kitchen provides the perfect spot to relax or enjoy views of the backyard.The pool-sized lot with a garden shed offers endless outdoor possibilities-whether you dream of a play area, lush gardens, or a future pool retreat. Families will love the convenience of being close to a newer school, plus parks, sports fields, and community amenities all within walking distance. Just a short drive to Orangeville and only 25 minutes from Brampton-provides easy access to all amenities. With numerous updates already complete, this move-in ready home still leaves room to personalize and make it your own. A wonderful opportunity to enjoy small-town charm with modern comfort in a welcoming community. (id:24801)
RE/MAX Real Estate Centre Inc.
1559 Stoneybrook Trail
Oakville, Ontario
Welcome to Glen Abbey, one of Oakvilles most prestigious and family-friendly communities, known for its parks, trails, top-rated schools, and world-class Glen Abbey Golf Club. This beautifully renovated 3-bedroom, 4-bathroom home combines timeless design with modern upgrades, offering exceptional curb appeal and a private backyard oasis with an upgraded (2022) heated in-ground pool, new deck with lighting, expansive patio, and custom stone bar with awning, gas line, and bar fridge an entertainers dream. The chef-inspired kitchen is the heart of the home, featuring quartz countertops, stainless steel appliances, floor-to-ceiling cabinetry with crown mouldings, under-cabinet lighting, and an oversized island with seating for six, all with a seamless walkout to the pool. Formal living and dining rooms create elegant entertaining spaces, while the redesigned family room with a fireplace and custom built-ins is ideal for everyday living. Additional features include new maple hardwood and premium vinyl plank flooring (2022), an updated staircase with iron pickets, oversized windows, and a renovated laundry room. Upstairs, the serene primary retreat offers a spa-like ensuite with heated floors and a glass shower, complemented by two additional bedrooms and a stylish main bath. The fully finished lower level, renovated in 2022, adds valuable living space with a spacious recreation/media room with an electric fireplace, a custom office, a gym, and a 2-piece bath. Extensive updates include upgraded insulation (2021), a reshingled roof (2022), OmniLogic pool automation system and heater (2022), fridge and stove (2023), California Closets, shutters, quartz counters, and more. Steps to schools, Abbey Plaza, Glen Abbey Community Centre, Oakville Hospital, and with quick highway access, this home delivers the ultimate in luxury, lifestyle, and location.Outstanding! (id:24801)
Royal LePage Real Estate Services Ltd.
4203 - 2230 Lake Shore Boulevard W
Toronto, Ontario
Welcome to Beyond the Sea - Star Tower! Experience breathtaking panoramic views from this stunning corner unit with a large wrap-around balcony with three walkouts, offering north and west exposures, and even south Lake views! The perfect spot for enjoying spectacular sunsets! This spacious and thoughtfully designed 2-bedroom, 2-bathroom condo features floor-to-ceiling windows, an open concept layout, and beautiful hardwood floors throughout. The renovated kitchen boasts stainless steel appliances, granite countertops, and ample storage. The large primary bedroom includes a walk-in closet and a private 3-piece ensuite. Custom roller shades throughout add both style and function. Enjoy resort-style living with access to the exclusive Blue Water Club, offering 20,000 sq ft of exceptional amenities including an indoor pool, state-of-the-art gym, party room, wine tasting room, kids' playroom, BBQ area, guest suites, and more. Includes 1 parking spot and 1 locker. Steps to the scenic waterfront, parks, trails, transit, shopping, and dining, with easy access to highways and airports - this condo truly offers it all! (id:24801)
RE/MAX Professionals Inc.
6618 Carriage Trail
Burlington, Ontario
Welcome to your dream country estate, perfectly set on 3.5 picturesque acres in the highly sought-after community of Kilbride. From the moment you step through the front door, this impeccably renovated home will captivate you with its seamless blend of modern elegance and timeless country farmhouse charm. This exceptional property features 4 bedrooms, plus an upper-level primary suite complete with a cozy fireplace, a luxurious ensuite, and a conveniently located laundry room nearby. The thoughtfully designed main floor offers an ideal layout for a growing family, centered around a chef-inspired kitchen with two oversized islands, a spacious dining area enveloped by windows, and an open-concept great room perfect for gathering. Need a bit of quiet? Retreat to the separate living room/office, where you can relax by the inviting gas fireplace. Additional main floor highlights include a large mudroom with exterior access and a vaulted secondary primary retreat offering its own serene ensuite and private walkout to an outdoor living space. The surprises continue in the fully finished lower level, where you'll discover a wet bar, recreation area, and a convenient walk-up to your sprawling backyard oasis. Why head to a resort when this property has it all? Enjoy an inviting inground pool, multiple outdoor seating areas, a volleyball court, and a cozy fire pit - all designed for ultimate outdoor living. As a bonus, this home features a legal accessory dwelling complete with a kitchenette, full bath, and fireplace, providing the perfect solution for multi-generational living. Located in one of North Burlington's most coveted villages, this magnificent estate offers a rare opportunity for discerning buyers seeking the perfect blend of luxury, functionality, and family-friendly charm. Lets get you home! Luxury Certified (id:24801)
RE/MAX Escarpment Realty Inc.
408 - 36 Zorra Street
Toronto, Ontario
Welcome to 36 Zorra St #408! a modern 1-bedroom + den condo in the highly sought-after Thirty Six Zorra Condos. This bright and functional unit offers a thoughtfully designed open-concept layout with floor-to-ceiling windows, flooding the space with natural light. The sleek kitchen features stainless steel appliances, quartz countertops, and ample cabinet space, perfect for everyday living or entertaining. Enjoy a private balcony with south-facing views, ideal for morning coffee or evening relaxation. The spacious bedroom comes with large closets, while the versatile den provides the perfect space for a home office or guest area. Residents of ThirtySix Zorra enjoy exceptional amenities including a rooftop pool with cabanas, a fully equipped fitness centre, party room, co-working spaces, children's play area, and 24-hour concierge. Conveniently located in Etobicokes Islington-City Centre West, you're just steps to Sherway Gardens, TTC & GO Transit, grocery stores, restaurants, and quick access to the Gardiner Expressway and Highway 427! (id:24801)
Royal LePage Signature Realty
6 Hedley Court
Brampton, Ontario
Stunning 4+2 Bedrooms, Detached Home In The Heart Of Brampton! Offering Over 1,800 Sq. Ft. Of Living Space, This Bright & Spacious Home Is Move In Ready With Numerous Upgrades And a Fresh coast of Paint Throughout. The Open Concept Living & Dining Area Is Perfect for Entertaining and Features A Walk Out To A Backyard! The Second Floor Includes 4 Generous Bedrooms and A Fully Renovated 4 Piece Bathroom! The 2 Bedrooms in the Basement With Legal Separate Entrance is Ready for Creating an In-law Suite or Potential Income! Enjoy Plenty of Outdoor Space for Family Gatherings, Along with an Extended Driveway that Accommodates up to 6 Cars. Located Steps from Chinguacousy Park, Schools, Shopping, Recreation Centres, Trails and Transit. This Home Is Perfect for First-Time Buyers or Savvy Investors! (id:24801)
Intercity Realty Inc.
Upper - 7600 Middleshire Drive
Mississauga, Ontario
Welcome to this beautiful **spacious bedroom** on the upper main floor, with private brand-new4-piece ensuite washroom. Step outside to enjoy the large front porch and a private backyardwith mature trees. The main level showcases upgraded hardwood floors and tiles throughout,Kitchen features stainless steel appliances, quartz countertops, and a sleek designerbacksplash. Situated in the highly sought-after Malton community, this home is just minutesfrom Westwood Mall, Pearson Airport, Schools, places of worship, transit options (MT, BT, TTC,GO), major highways, parks, and plaza. A rare opportunity to lease a move-in-ready space thatblends elegance, comfort, and convenience in one of Mississauga's most desirable neighborhoods. (id:24801)
Century 21 Property Zone Realty Inc.
617 - 38 Joe Shuster Way
Toronto, Ontario
Great Value In The City: Perfect For First-Time Home Buyers Or Investors! One Bedroom Condo Located In The Sought-After Bridge Condominiums Development. Nestled On A Timeless Tree-Lined Street Surrounded By Luscious Greenery In The South Parkdale Area; Very Close Proximity To The Vibrant Liberty Village & King West Village. Suite Features: Exceptional Layout w/No Wasted Space, 1 Spacious Bedroom, 1 Bath (4-Piece), Functional Kitchen w/Centre Island, Backsplash, Laminate Floors, In-Suite Laundry, Open Balcony w/Unobstructed & Serene City View (Northwest), 1 Storage Locker, Security Guard Onsite & More! Building Amenities Include: Lobby Area, Mailbox Room w/Parcel Dropoff, Party/Meeting Room, Indoor Pool w/Hot Tub, Sauna, Gym, Yoga Room, Games Room, Media Room, Visitor Parking & Street Parking. This Lovely Condo Is Situated In An Electrifying Neighbourhood w/Several Amenities, Schools, Parks (Rita Cox Park 1min Walk), BMO Field, Gardiner Expressway, Exhibition GO Station & Public Transit Located Within Close Proximity. Excellent Building, Superb Unit Layout & Balcony w/Amazing View Make This Condo A Perfect Choice For Those Seeking Comfort, Investment & Value! *Click Virtual Tour Link For Additional Photos & Video* (id:24801)
Royal LePage Maximum Realty
59 Blaney Crescent
Toronto, Ontario
Welcome Home To This Well-Maintained Semi-Detached Bungalow-Raised In A Prime Location On 31 Ft X 148 ft Lot. Double Front Entrance Door, Spot Lights, Granite Countertops, Hardwood Floors, Bsmt Upgraded 2023, Furnace (2023)A Beautiful 3+2 Spacious Bedrooms Semi-Detached Bungalow- Raised With A Self-Contained 2 Spacious Beds + Living In A Street Level Bsmt Featuring 2 Separated (Side + Walk-Up Back) Entrance. Spot Lights and A Beautiful Big Backyard To Enjoy Gardening Or Gathering In The Warm Days. Appeals To The First Time Home Buyers or Investors Or Live and Rent Out Space. Walking Distance To: Schools, 2 Supermarkets Malls, Mc Donald + Tim Horton, Restaurants, Hwy 400, New LRT Finch Ave W to Humber College ....... View It Today and Change Your Address Tomorrow.... (id:24801)
Central Home Realty Inc.
31 Faye Street
Brampton, Ontario
Absolutely Stunning Fully Upgraded 3+1 Bedroom 4 Bathroom Freehold Townhome In A Prime Location Of Castlemore Area! Over 2000 sqft with 9ft ceilings! Modern Gourmet Kitchen with Stainless Steel Appliances, Backsplash and Centre Island! Large Primary Bedroom with 3pc Ensuite! Close To Vaughan-Brampton Border! Tons of natural light with sunny South Exposure! Best Value In The Area! Close To Schools, Parks, Restaurants, Grocery, Public Transit & Hwys 427/407/50! Double Door Entry, Oak Staircase, Rear Yard Access Breezeway, Main Floor Access To Garage And Many More Upgrades! A must see! (id:24801)
Royal LePage Signature Realty
Room 2 - 12 King George Road
Toronto, Ontario
Shared accommodation 1 bedroom available in newly renovated 3 bedroom raised bungalow located on a quiet private street. Freshly painted with new flooring. Upgraded kitchen with granite counter tops. Conveniently located 4 minutes from highway 401, with a 20 minute drive to downtown. Close to TTC, hospital. NO SMOKING. No Overnight Guest. (id:24801)
Icloud Realty Ltd.
89 Kingsway Crescent
Toronto, Ontario
Discover a gem, custom-built as a multi-generational home, offering over 11,000 sq ft of luxurious living space on a rare 125ft double lot at the edge of the Humber Valley in the tree-lined Kingsway neighbourhood. This residence is a statement of contemporary elegance and sophistication, perfect for the discerning family.Inside, experience clean lines and exquisite details that enhance comfortable luxury living, including sound-isolated suites, Jatoba hardwood floors, stunning Persian serpentinite kitchen countertops, and heated stone floors for ultimate comfort.Accessibility is a key feature, with snow melt for the front porch, steps, ramp and driveway, a commercial 4x6 ft elevator, and 4 ft wide hallways to ensure effortless movement throughout the residence.The ground floor features a bright, open-plan living area that seamlessly integrates the chefs kitchen, dining, and living spaces, extending to a partially covered upper deck with a 17ft wide opening. A heated 3-car garage is cleverly positioned at the side of the house.The primary retreat is where luxury meets tranquility, featuring two generous walk-in closets and two ensuites one complete with a massage room and whirlpool tub offering tree-top views. Two additional spacious bedrooms, each with walk-in closets, share a thoughtfully designed bathroom suite with dual sinks, ample storage, and a separate area for added privacy. The oversized fourth bedroom also includes its own ensuite bathroom and walk-in closet, providing comfort and convenience for family or guests.The ground floor bedroom suite with a Juliet balcony offers a perfect retreat for guests.Venture to the finished lower level, where 10+ ft ceilings create a light and airy ambiance.This expansive space features a wide sliding door leading to the lower deck, ideal for entertaining.With multiple entertainment areas, including a stepped home theatre and sprawling park-like backyard, this home is designed for those who appreciate spacious comfort. (id:24801)
Harvey Kalles Real Estate Ltd.
404 - 100 Manett Crescent
Brampton, Ontario
The Rose at The Manett is a thoughtfully designed 1-bedroom plus den suite with 749 square feet of interior living space and a 116 square foot balcony. Located on the 4th floor, this home offers south-facing views into greenery and Koretz Park, with plenty of morning light from its sunrise exposure. Inside, the open-concept layout creates a bright and welcoming atmosphere, featuring oversized windows, durable vinyl plank flooring, and a modern kitchen with quartz countertops, sleek cabinetry, and stainless steel appliances including a fridge, range, and dishwasher. The spacious bedroom includes a full-size closet and plenty of room to unwind, while the versatile den is ideal for a home office or guest space. A stylish 4-piece bathroom, in-suite laundry, and individually controlled heating and cooling ensure comfort year-round. Life at The Manett means more than just a beautiful suite. Residents enjoy access to premium amenities including a modern fitness centre, multipurpose social lounge with kitchen, landscaped courtyard, bicycle storage, underground parking, and attentive on-site property management. With secure key fob access, video surveillance, and visitor parking, convenience and peace of mind come built in. Located steps from Koretz Park and only minutes from grocery stores, schools, restaurants, and Mount Pleasant GO Station, The Rose offers the perfect blend of location, livability, and modern design with views that make every day feel connected to nature. (id:24801)
Exp Realty
504 - 55 Port Street E
Mississauga, Ontario
Seller is a RREA. Experience boutique luxury living in the heart of Port Credit with this 1-bedroom + den, 2-bath custom condo spanning 1,020 sq. ft. One of only 34 residences in the building, it offers rare privacy, soaring 10-foot ceilings, and breathtaking sunrise views over Lake Ontario. Step onto your private balcony with a built-in gas line for BBQs, or stroll just 7 minutes to the Port Credit GO Station. Surrounded by lakefront trails, marinas, dining, and vibrant village charm, this is where waterfront tranquility meets urban convenience. (id:24801)
Sutton Group Quantum Realty Inc.
2503 - 60 Absolute Avenue
Mississauga, Ontario
*The Best Value in the Building!* This Suite Is 955 Sq. Ft. Open Concept, 9 Foot Ceilings With Floor To Ceiling Windows And 4 Sliding Door Walkouts Onto The Balcony! 2 Separated Bedrooms + Open Concept Den. One Of The Most Sought After Suites In The Award Winning Absolute IV Known As The Marilyn Monroe. Engineered Hardwood Floors And Granite Counters In Kitchen. One Of The Largest Balconies With 180 Degree Views. From North To West To South And East. Also Boasts Over 30,000 Sq. Ft. Of Upscale Amenities + 50th Floor Lounge. Go To 60Absolute.ca For All Info And Amenities. Lights And Plugs Wired For Bluetooth (Alexa). Across From Sq. One, Theatre, Library, Etc. With LRT At Your Front Door Soon. * This Is A Must See! * (id:24801)
Royal LePage Signature Realty
613 - 220 Forum Drive
Mississauga, Ontario
Absolutely Gorgeous, Bright & Spacious Suite with Breathtaking Panoramic GTA Views! Upgraded & Move-In Ready! Newly installed premium laminate flooring throughout Freshly painted for a clean, modern feel Comes with parking and locker included Rare 2 + Den Layout Open-concept upgraded kitchen with granite counters, modern cabinets, breakfast bar & 5 appliances Two large bedrooms with generous closets primary bedroom features a 4-pc ensuite Formal dining area & huge living room with walk-out to balcony Unobstructed south-facing views of the lake & CN Tower Prime Location Minutes to Square One, Heartland, 403/401/407Upcoming LRT at your door step Close to top-rated schools (id:24801)
RE/MAX Real Estate Centre Inc.
611 - 1110 Walden Circle
Mississauga, Ontario
Fabulous sun dappled corner unit at desirable Walden Landing. This is an excellent downsize opportunity located in a prime neighbourhood w/ easy access to public transportation, the lake, and Clarkson Village. Plenty of space, over 1000 sq.feet w/ two generously sized bedrooms and two full baths. Located in a quiet, wooded and private enclave of townhomes, with access to the coveted Walden Club Amenities Such As Tennis Courts, Outdoor Pool, Gym, Lounge/Party Room. Two parking spaces included! Mainetnace fee includes all utilities. (id:24801)
Sutton Group Quantum Realty Inc.
914 - 100 Manett Crescent
Brampton, Ontario
The Lavender at The Manett is a thoughtfully designed 1-bedroom penthouse suite offering 694 square feet of interior living space plus a 113 square foot balcony. Inside, the open-concept layout creates a bright and welcoming atmosphere, with oversized windows that fill the living, dining, and kitchen area with natural light and showcase stunning views of the Niagara Escarpment. Durable vinyl plank flooring ties the space together, while the kitchen features quartz countertops, sleek cabinetry, and stainless steel appliances including a fridge, range, and dishwasher, with a layout that makes cooking or entertaining effortless. The spacious bedroom includes a full-size closet and plenty of room to unwind, while the stylish 4-piece bathroom combines comfort and practicality. In-suite laundry, central air conditioning, and individually controlled heating and cooling ensure year-round comfort. Life at The Manett means more than just a beautiful suite. Residents enjoy access to premium amenities including a modern fitness centre, multipurpose social lounge with kitchen, landscaped courtyard, bicycle storage, underground parking, and attentive on-site property management. With secure key fob access, video surveillance, and visitor parking, convenience and peace of mind come built in. Located steps from Koretz Park and only minutes from grocery stores, schools, restaurants, and Mount Pleasant GO Station, The Lavender offers the perfect blend of penthouse living, modern design, and breathtaking escarpment views. (id:24801)
Exp Realty
4434 Cedar Springs Road
Burlington, Ontario
Charming tudor-style 4-bedroom home on nearly 1 Acre with a gorgeous saltwater pool. Welcome to this character-filled residence that blends timeless Tudor charm with modern comfort. The inviting exterior showcases classic gables and a red brick façade, enhanced by mature trees that provide both privacy and curb appeal. Set on almost an acre, this property offers an incredible lifestyle with an amazing saltwater pool featuring a waterfall, expansive yard space, tiered porch and a convenient 2-car garage. A separate side entrance provides flexibility for guests or potential in-law/office access, and the large circular driveway offers ample parking for family and visitors. Inside, youll find bright, spacious rooms with large picture windows that bathe the home in natural light. A dedicated home office provides the perfect space for working from home, while the thoughtful layout balances open gathering areas, ideal for both everyday living and entertaining. Modern conveniences include a whole-house reverse osmosis system and UV water filtration, ensuring clean water throughout. Outdoors, enjoy the beautifully landscaped front and backyardperfect for gardening, play, or simply relaxing in your private oasis by a stunning pool. (id:24801)
Century 21 Regal Realty Inc.
26 Ecclestone Drive
Brampton, Ontario
Why Drive Hours To Experience A Relaxing Getaway When You Can Enjoy It Every Day In Your Own Backyard OASIS? This Beautifully Renovated, Clean, And Gleaming Home Has It All, Featuring 3 Spacious Bedrooms, 4 Modern Bathrooms, A Double-Car Garage, And A Professionally Finished Basement. Step Inside To An Exceptional Layout That Offers A Stunning Chef-Inspired Kitchen With a Centre Island, Open To The Family-Sized Dining Area, Bright Living Room, And An Inviting Main Floor Bonus Family Room- Ideal For Both Entertaining And Everyday Living. Upstairs, You Will Find Three Generous Bedrooms, Including A Primary Suite With A Stylish, Renovated 4 Piece Main Bath And 4-Piece Ensuite. The Lower Level Enjoys A Beautifully Finished Open-Concept Loft-Style Space With A Stone-Accent Wall, A Fourth Bedroom, And A Convenient 2-Piece Bath Perfect For Guests, Teens, A Home Office ++. Outside, Your Private Backyard Oasis Awaits. Enjoy the in-ground swimming Pool, Unwind Under The Covered Gazebo, Or Dine On The Open Patio Surrounded By Multiple Cozy Seating Areas - An entertainer's Dream And A Peaceful Retreat All In One. Pride Of Ownership Shines Throughout With Many Significant Improvements, Including An Upgraded Stove (2019), Range Hood (2023), Dishwasher (2017), 7 New Windows And Sliding Door (2019) $13,000, Pool Heater (3 Years Old Approx. $3,000), Hard Plastic Pool Cover ($1,500), and Furnace (2018). Located In The Desirable Brampton West Neighbourhood, This Home Is Just Minutes From Downtown, Scenic Trails, Parks, Great Schools, Public Transit, Trendy Cafes, Restaurants, Boutiques, And Major Shopping Centres. This Is More Than Just A Home - Its A Lifestyle. Priced To Sell, This Standout Property Is The One Everyone Has Been Waiting For. Don't Miss Your Chance - You Snooze, You Lose!! (id:24801)
RE/MAX Premier Inc.
3303 - 430 Square One Drive
Mississauga, Ontario
Client RemarksBrand new, never-lived-in 2-bedroom, 2-bathroom condo in the heart of Downtown Mississauga, just steps from Square One, Celebration Square, top restaurants, and bars. This modern unit features an open-concept layout with floor-to-ceiling windows, two well-separated bedrooms for added privacy, and 2 spacious balconies. Conveniently located near Highways 401, 403, and the QEW, with easy access to the Mississauga Bus Terminal, Sheridan College, and Mohawk College. A brand-new Food Basics is right on the ground floor. Building amenities include a fitness gym, party room, 24-hour concierge, and more. Dont miss this incredible opportunity! (id:24801)
RE/MAX Real Estate Centre Inc.
Bsmt - 65 Mare Crescent
Toronto, Ontario
Move Into A Bright & Modern Bachelor Unit Just Steps From Humber College, Etobicoke General Hospital, Woodbine Mall And Woodbine Racetrack/Casino Entertainment. Situated On A Private Ravine Lot, This Unit Features A Rear Walk-Out Entrance And Offers A Cozy, Spacious And Comfortable Living Space. This Student-Friendly Home Is Offered Partially Furnished (As Pictured) Or Unfurnished To Suit Your Needs. Direct Trail Access To Humber College Means You Can Walk To Humber College In Minutes. Conveniently Located Near Public Transit, Highways, Banks, Gym, LCBO, Grocery Stores, And More. Move-In Ready And Available Anytime! (id:24801)
Exp Realty
24 - 94 Edenborough Drive
Brampton, Ontario
ATTENTION FIRST-TIME BUYERS! Discover this rarely available 1116 SQFT end-unit townhome that feels just like a semi, located in the highly desirable Southgate neighborhood of Brampton. Bright and welcoming, this 3-bedroom, 2-bathroom home offers plenty of natural light and a functional layout. Enjoy a spacious living room, a dedicated dining area with a walkout to your private fenced backyard, and an eat-in kitchen that overlooks the dining space. The upper level features a large primary bedroom with a 4-piece bath, along with two additional well-sized bedrooms filled with daylight. The finished basement provides a roomy recreation space, perfect for family fun or entertaining. Parking is a breeze with a single-car garage plus additional driveway space. Ideally situated near the GO Station, Hwy 410, Bramalea City Centre, schools, parks, shopping, and transit. This home offers endless potential don't miss it! (id:24801)
RE/MAX Real Estate Centre Inc.


