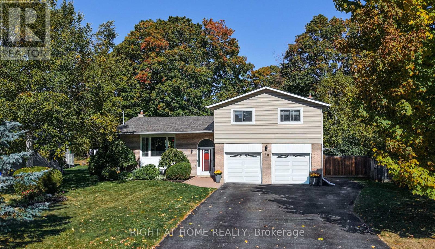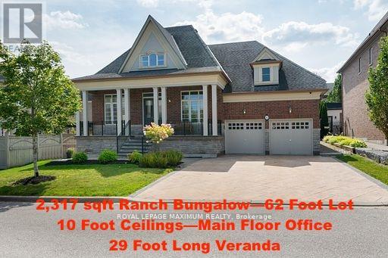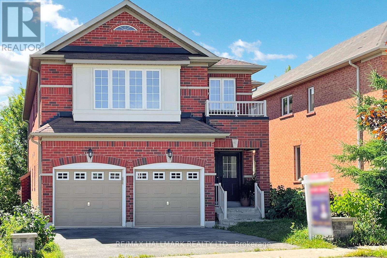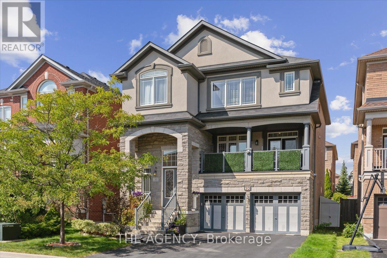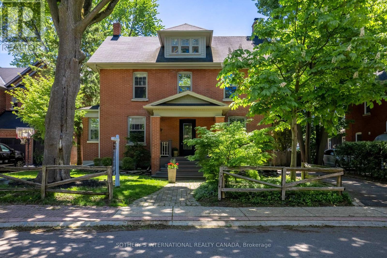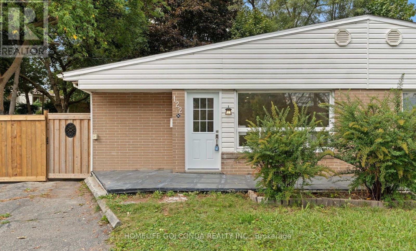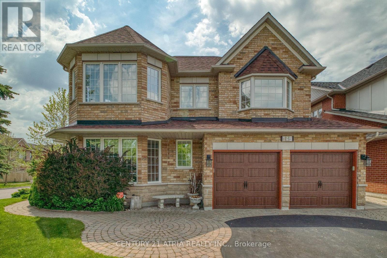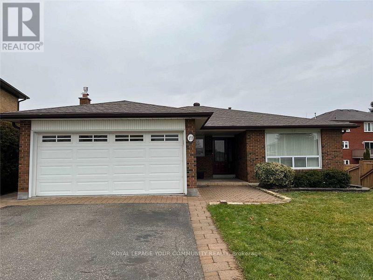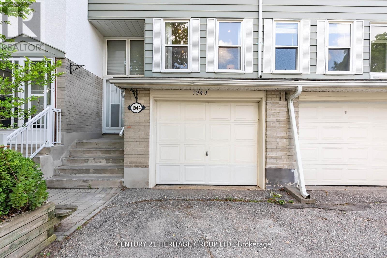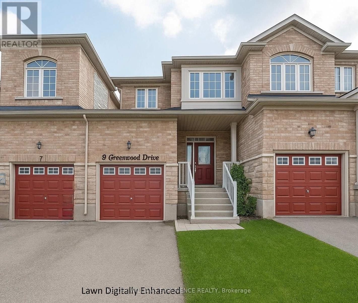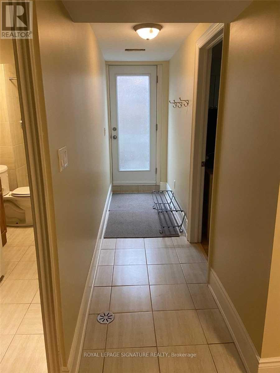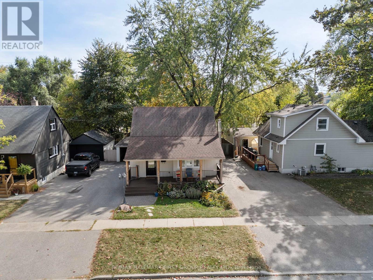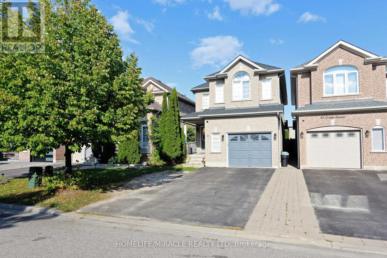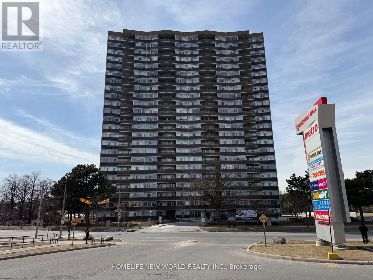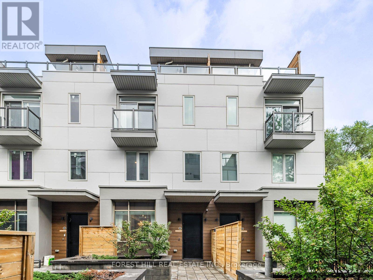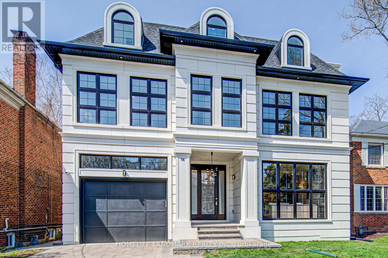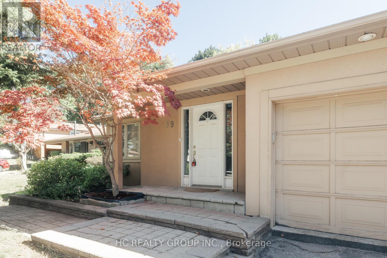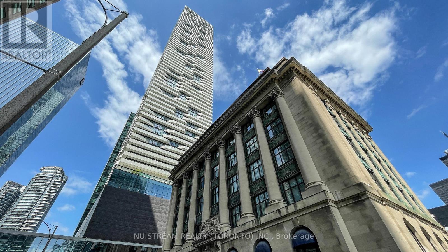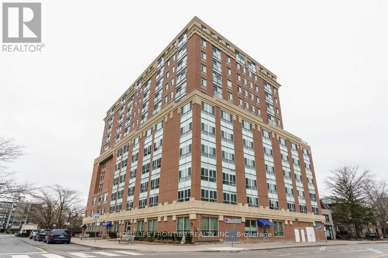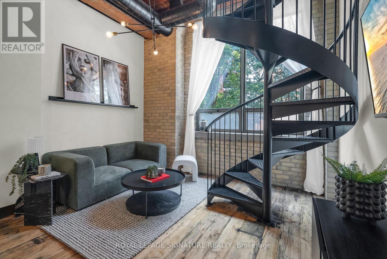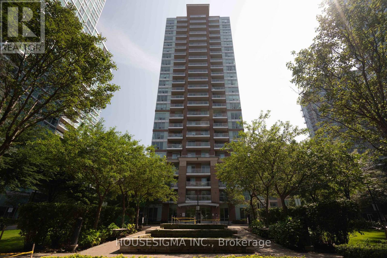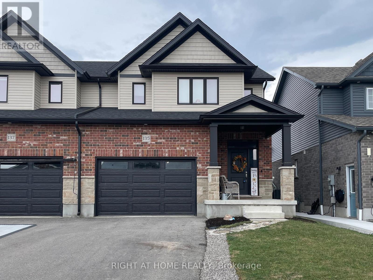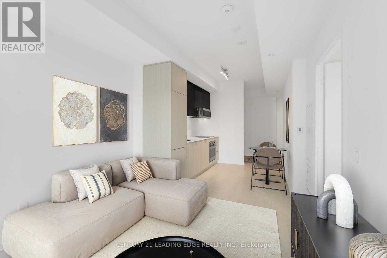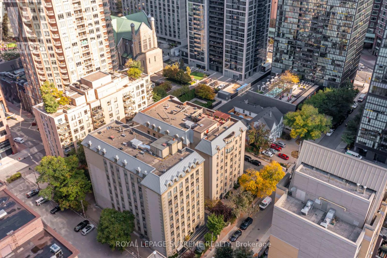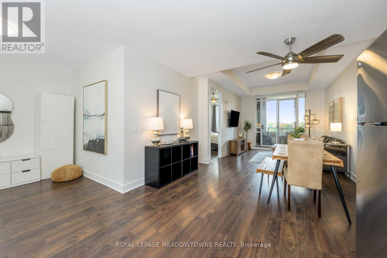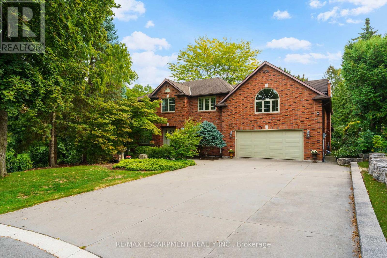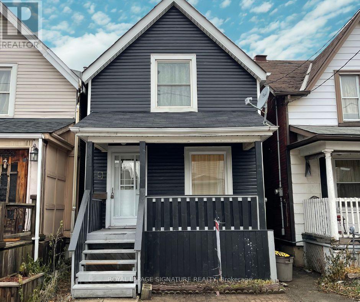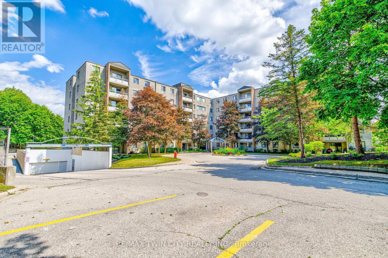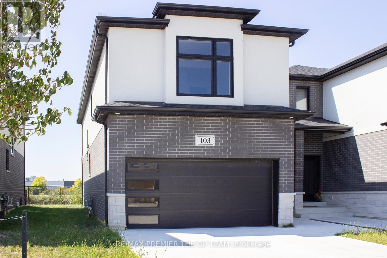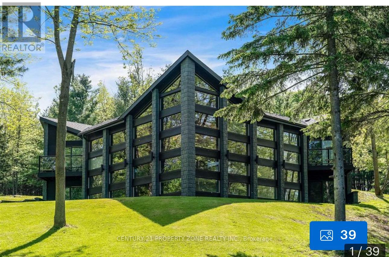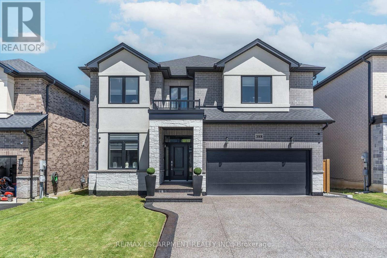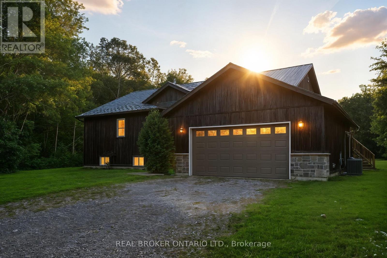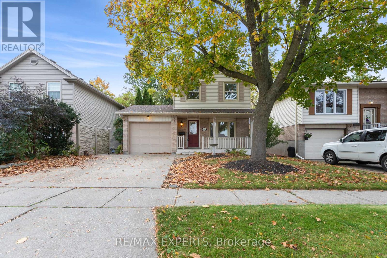18 Northwood Road
Georgina, Ontario
Sun-filled home in a sought-after, quiet Cul De Sac backing onto green space. Impressive 75x180 ft lot for enhanced outdoor living. Gorgeous renovated open-concept living/dining/ kitchen with bamboo wood floors, large island with quartz counters, New Furnace & Central Air Conditioner ( Sept 2025), double sinks and two windows overlooking the private fully fenced garden. Smart redesign created an enlarged principal bedroom with 2-pc ensuite. 7 car parking leads to direct garage access and opens to a generous 8x8 mudroom and into the main house. Two walkouts - dining room to new deck & rec room to a lower patio overlooking a private fully fenced back yard with pool, hot tub and fire pit. Backing onto protected forest & The Briars Resort beyond. Easy access to lake, transit, trails, and amenities. A truly wonderful home and rare find with ample space for fun, privacy, entertaining & family. (id:24801)
Right At Home Realty
2199 Dawson Crescent
Innisfil, Ontario
Step into this stunning 5 (4+1) Bedroom home with 5 bathrooms. This 2 story home displays modern upgrades and thoughtful design which come together to create the perfect living space. The property boasts over 3600 SQFT of finished space. The kitchen has been fully updated with eye-catching granite counters, a backsplash, and refinished cabinet doors, offering both style and functionality. You'll love the professionally finished basement, which adds ample versatile space to meet your needs. This home also features a state-of-the-art security system and custom outdoor Gemstone lighting that elevates its curb appeal. Inside, experience luxury with hardwood flooring that replaces carpet, while a swim spa provides a relaxing retreat in your own backyard. Storage is no issue here, thanks to custom closet inserts from Closets By Design. The outdoor space shines with a finished roof over the patio area and stamped concrete that enhances the home's exterior. The garage has been thoughtfully upgraded, boasting new garage doors and an epoxied floor for durability and style. Lighting throughout the home has been upgraded for a bright and welcoming ambiance. Additional finishing touches include built-ins in the entrance area and an upgraded laundry room for added convenience. This home is a masterpiece of modern living, offering every detail you've been looking for. Don't miss this opportunity to make it your own! (id:24801)
RE/MAX Crosstown Realty Inc.
4 Blue Beech Trail
King, Ontario
// Spectacular special Nobleton Rosehaven built ranch-style bungalow // No stairs inside the main house, making it the perfect bungalow // Approx 2317 sq feet all on one floor, no loft & no stairs // Situated on a premium extra wide 62.65 foot frontage lot // Huge front covered porch veranda almost 30 feet long // Patterned concrete driveway w/no side walk fits 4 cars//Stone walk ways + patios // Double door front entrance & welcomes you to an open to above entrance 19 feet high // Large spacious main floor den with 11 foot ceiling situated at front of house (potential 4th bedroom?)//Open concept living room and dining room (10 & 11 foot ceiling)//Open concept kitchen + Family room, kitchen has a custom granite counter with breakfast bar, extended uppers, walkout to deck/yard, pot lights // Open concept family room w/gas fireplace & pot lights // Bedrooms are private, down the hall // Primary bedroom has large 5 piece ensuite with his & hers sinks a walk in closet // 2nd and 3rd bedroom have 10 foot ceilings, shared semi-ensuite // Smooth ceilings thru-out, 10,11, & 19 foot ceilings, 8 foot archways & doorways, 3 hinges per door // Main floor laundry w/door to garage & closet // Enormous almost 30 foot cold room //200 amp service // some basement windows framed for egress windows // roughed in bath in basement // (id:24801)
Royal LePage Maximum Realty
133 Aikenhead Avenue
Richmond Hill, Ontario
Discover the highly sought-after Westbrook community, where convenience meets a top-ranking school zone! Close to Ontario No. 1-ranked St. Teresa of Lisieux CHS, Perfect 10.0 rating! And Richmond Hill HS; Just steps to Trillium Woods PS *This 11-year-old home sits on a quiet street with a desirable south exposure all day with natural lights *Professionally finished walk-out basement with 9'high ceiling, separate entrance, brand-new kitchen, 4-piece bathroom, and 1-bedroom suite is ideal for the in-laws, extended family *Main floor features 9' high ceilings, pot lights, and gleaming hardwood floors *Upgraded open-concept kitchen boasts granite countertops, center island, and a stylish backsplash *A bright family room with large windows and a cozy fireplace creates the perfect space for gatherings *Upstairs offers 4 spacious bedrooms and 3 full bathrooms, plus an office nook perfect for working from home or as a homework station *The primary bedroom impresses with 2 walk-in closets and an additional laundry station for ultimate convenience. (id:24801)
RE/MAX Hallmark Realty Ltd.
316 - 195 Commerce Street
Vaughan, Ontario
Brand New STUDIO With STUDY Area & Extra Wide TERRACE With Privacy + 1 LOCKER in Prime Vaughan Location 195 Commerce St Called Festival Condos. Steps Away from Vaughan Metropolitan Subway Station, Lots Of Amenities Includes Indoor Pool, Gym, Party Room, Music Room, Sports Bar, Social Club, Kid's Play Area & Much More. Close To Shopping Centers & Entertainment Such As Ikea, Costco, Walmart, Cineplex, YMCA and Many Restaurants. Tenant Moving Out Nov 5Th. (id:24801)
Homelife/miracle Realty Ltd
32 Timna Crescent
Vaughan, Ontario
Welcome to 32 Timna Crescent a rare find in a highly sought-after neighborhood. This spacious home offers 5 bedrooms upstairs plus an additional bedroom in the walk-out grade-level basement, providing approximately 3,500 sq. ft. of total living space designed for comfort and functionality. Nestled on a quiet crescent, the property features a 2-car garage and is ideally located within walking distance to Anne Frank Public School, Schwartz/Reisman Community Centre, and a convenient shopping plaza. Perfect for families seeking both space and lifestyle, this home combines a prime location with an abundance of room to grow. (id:24801)
The Agency
77 Catherine Avenue
Aurora, Ontario
This classic red brick residence offers both character and charm within 3595 total square feet. Tucked into the sought-after pocket of Catherine, Fleury, and Spruce, it's the kind of place where front porches spark conversations, kids play up and down the street, and families gather for everything from street parties to backyard get-togethers. A new front door welcomes you into a centre hall plan. The contemporary kitchen blends old-world charm with modern functionality for active family life, featuring a Wolf 36-inch gas range, smart in-drawer island lighting, and a Luxor pantry with floor-to-ceiling cabinetry. The living room, anchored by a gas fireplace with a floor-to-ceiling quartz feature wall, pairs beautifully with the original oak trim of this timeless home. The bright sunroom with hardwood floors, a large quartz craft table, and a flexible layout functions easily as a breakfast area, workspace, or family room, surrounded by large new windows that flood the space with natural light. New sliding glass doors lead to a fully fenced, south-facing backyard with a new hardscaped patio. The second-floor landing includes a contemporary live-edge reading/storage bench beneath a large south-facing window and features three spacious bedrooms, each with custom closets. A 5-piece spa-like bathroom completes this level with heated floors and a 4' x 4' glass shower. The third level is a flexible open-concept space currently used as the primary suite but could also be a family room. It includes two skylights, a walk-in closet, a 3-piece ensuite with heated floors and a 4' x 4' shower, built-in oak drawers, a separate storage area, and an office nook. The lower level offers a guest suite with two built-in double closets, a TV/playroom area, and a laundry room. Just steps away are green spaces, parks, a local tennis club, lawn bowling, cafés or restaurants. Walk to Aurora GO Station or nearby public and independent elementary schools or high school. (id:24801)
Sotheby's International Realty Canada
Basement - 122 Longford Drive
Newmarket, Ontario
Beautifully Fully renovated legal Basement Apartment Registered With The Town Of Newmarket(ADU) With Separate Entrance is situated in an unbeatable location. Tenants must be non-smokers & no pets, responsible for 1/3 of the utilities ( water, hydro, gas & hotwater tank ),and required to carry personal liability and contents insurance. 1 Parking Spots Included.Ceramic floors and pot lights . A modern kitchen with European cabinets, Dishwasher , BrandNew Stainless steel appliances and an updated bathroom with tiles and vanity. The Unit hasseprate laundry. Just steps from Upper Canada Mall, 4 Minute drive to Southlake Hospital, andclose to the GO Station and Main St. downtown Newmarket. Enjoy a spacious with easy access toshopping, dining, and major highways (404 & 400). Great School district . (id:24801)
Homelife Golconda Realty Inc.
149 Russell Jarvis Drive
Markham, Ontario
Rarely offered 3300 sq ft Legacy Corner Lot! Quiet neighbourhood with very little traffic. Conveniently located close to 407, Golf Club, Costco and much more. 4 Bedrooms, 4 Bathrooms, Original Owners and meticulously maintained. Renovated Kitchen and Primary Ensuite. Work from home with a large office on the main floor with an open yet private view. Large 2nd bedroom with w/I closet and ensuite just like the primary bedroom. Relax under the pergola in the backyard or work on your private garden (fenced area has a gate going to the street, used to park a small RV). Water filtration/softener system, central Vacuum with sweep inlet in the kitchen, in ground sprinkler system, BRAND NEW PURCHASED Hot Water Tank (not rental), Rogers Smart Home Monitoring (buyer only needs to subscribe to service), too much to list, no expenses spared. (id:24801)
Century 21 Atria Realty Inc.
Bsmt - 173 Jeanne Drive
Vaughan, Ontario
Rare Ground-Level Walkout with 3 Parking Spaces! Lower level of this immaculate bungalow, ideally situated in one of Woodbridge's most sought-after neighbourhoods. Offering a rare ground-level walkout to a beautiful and private backyard surrounded by mature trees, this home combines comfort, convenience, and charm. Inside, you'll find 2 spacious bedrooms with windows, ample storage throughout, and a large cold room. The bright eat-in kitchen flows seamlessly into the open-concept living area, complete with a cozy gas fireplace-perfect for relaxing or entertaining. Convenience of 3 parking spaces (1 garage + 2 driveway) and the peace of mind of a key-pad alarm system. Located just minutes from TTC, the Vaughan Subway, and major highways, you'll have easy access to everything you need. (id:24801)
Royal LePage Your Community Realty
1944 John Street
Markham, Ontario
Welcome to 1944 John Street, a beautifully maintained condo townhouse nestled in the highly sought-after Bayview Fairways-Bayview Glen community of Markham. This spacious and sun-filled home offers the perfect balance of comfort and convenience, featuring an open-concept living/dining area, large windows with plenty of natural light, and a private backyard oasis ideal for relaxing or entertaining. Located just minutes from high-ranking schools, parks,shopping, transit, and major highways, this property provides exceptional lifestyle value for families and professionals alike. Enjoy the benefits of condo living with lower maintenance responsibilities while still having the comfort of a townhouse layout. All exterior work and snow removal are professionally managed. Prime location near Hwy 404/407, transit, parks, and top-ranked Bayview Fairways School, everything you need is right here! (id:24801)
Century 21 Heritage Group Ltd.
9 Greenwood Drive
Essa, Ontario
Motivated Seller With Quick Closing Available! This executive freehold semi-townhome in Angus offers exceptional privacy, attached only on one side by the house and garage. Step inside to a bright, spacious layout with soaring 9-ft ceilings and fresh updates, including new luxury vinyl flooring on upper level and paint throughout. The main level features inside garage entry with direct access to the home and fully fenced backyard. The open-concept living and dining area boasts laminate floors and hardwood stairs, while the eat-in kitchen offers ceramic tile, ample cabinetry, and a walkout to the backyard - perfect for entertaining. Upstairs, youll find a large 4-piece bathroom and three generous bedrooms, including a primary suite with walk-in closet and full ensuite with soaker tub and separate shower. An upper-level laundry room adds convenience. The unfinished basement provides ample storage and potential for customization. No direct rear neighbours, as the property backs onto a municipal catchment area for added privacy. (id:24801)
Keller Williams Experience Realty
422 - 180 John West Way
Aurora, Ontario
Move-in ready 1-bedroom plus den condo in Auroras highly sought-after Ridgewood building, offering stunning private balcony views of the lagoon, conservation area, and unforgettable sunsets. This bright, open-concept unit features engineered hardwood floors, granite kitchen counters, stainless steel appliances (fridge, stove, built-in dishwasher, built-in microwave), washer and dryer, modern track lighting, and all existing light fixtures and window coverings. The spacious den is ideal for a home office. Enjoy exceptional building amenities including a concierge, party/media room, gym, and a beautiful outdoor saltwater pool. Includes one parking space and one locker. Heat, air conditioning, and water are all included in the maintenance fee. Located within walking distance to shops, restaurants, fitness centers, movie theatre, and Aurora GO Station, with easy access to Highway 404 and Walmart Plaza. (id:24801)
Right At Home Realty
Lower - 41 Kimbermount Drive
Toronto, Ontario
Welcome to your own private retreat in the heart of Scarborough! This bright and spacious 2-bedroom lower-level apartment features a separate entrance, 3 versatile rooms, and a private terrace perfect for morning coffee or evening unwind. Enjoy modern laminate and ceramic flooring throughout, with utilities and cable TV included for stress-free living. Pride of ownership is clear in every corner. Conveniently located just minutes to shopping, highways, hospitals, schools, TTC, and more this gem checks all the boxes! (id:24801)
Royal LePage Signature Realty
175 Admiral Road
Ajax, Ontario
* Your Search Stops Here! *Seller Purchased Home In 2021 And Has Spent Over $135k To Completely Renovate & Transform It From Top to Bottom, Inside + Out! * New & Renovated Kitchen, Dining Room, Living Room, Main Floor 5- Piece Bathroom, Bedrooms, Rec Room, & Laundry! *New Engineered Hardwood Flooring! * New Laminate Flooring! * New Windows! * 2 Hardwood Staircases! *Standalone Bathtub! * Pot Lights! * 100 amp Electrical ! * California Shutters! * Skylight ! * Wrought Iron Pickets! * Palladium Arch Window in MBR! *Custom Stone Kitchen Floors! * Non - Slip Stone floors In Foyer! * Walk-Out From Kitchen To Large 2-Tier Deck With Gazebo! * Large, Covered Front Porch! * Oversized Detached Single Garage ! *There Is A Driveway On Both Sides Of The House - Great for Entertaining! * With a 50' x 125' lot, The Backyard is Huge! * Quiet, Tree-Lined Street! * Steps To Schools, Parks & Shopping! *2 Minute Drive to HWY 401! * As You Can See This Home Has A Lot To Offer & Is Move in Ready! * Shows a 10! * Must Be Seen! (id:24801)
RE/MAX Hallmark First Group Realty Ltd.
80 Barker Avenue
Toronto, Ontario
Welcome to this stunning custom-built home, showcasing 4+1 bedrooms, 4.5 bathrooms, a fully finished walk-out basement, and a built-in one-car garage with a private driveway that can accommodate two vehicles. Enjoy refined living spaces highlighted by sleek modern finishes and thoughtful design throughout. The open-concept main floor is filled with natural light and showcases 12.5 ft soaring ceilings, wide-plank hardwood floors, built-in speakers, and a striking floating staircase, a grand foyer with a large closet and powder room. A showpiece designer kitchen features a dramatic marble waterfall island, custom two-tone cabinetry, built-in panelled appliances, full-height marble backsplash, and modern lighting. The open-concept layout flows into a cozy yet sophisticated family room featuring a gas fireplace set against a wood-slat feature wall and a custom entertainment unit with ample storage. A massive 4-panel glass door leads to a fully fenced backyard with a new wooden deck, glass railings, paved patio, and lush green lawn. Upstairs, the skylit hallway leads to 4 bedrooms, including a luxurious primary suite with a walk-in closet & skylight, a spa-inspired 5-piece ensuite, and a private wet bar complete with a wine fridge perfect for late-night relaxation or morning coffee. A second bedroom features its own 3-piece ensuite with a walk-in closet, while two additional bedrooms, each with a closet, share a stylish 4-piece bathroom. One of the bedrooms offers a balcony. Laundry is conveniently located on the second floor. The finished basement includes a spacious rec room with a wet bar, an extra bedroom, a 3-piece bath, and a walk-out to the backyard, ideal for guests, a home office, nanny quarters, or in-laws. Located in a family-friendly East York neighbourhood close to top schools, parks, transit, and the vibrant Danforth. This home blends contemporary elegance with everyday comfort. (id:24801)
RE/MAX Hallmark Realty Ltd.
23 Blacksmith Lane
Whitby, Ontario
Welcome to this beautifully updated 3-bedroom, 3-bath home in one of Whitby's most desirable neighbourhoods. Step through the front door into a bright foyer with soaring vaulted ceilings, a large window that fills the space with natural light and a pass-through view to the upstairs, setting the tone for the openness throughout the home. The freshly painted main floor features modern vinyl plank flooring and updated lighting, while a 2-piece bath and versatile front room offer the perfect spot for a formal dining area or flexible living space. At the heart of the home, the chefs kitchen shines with a built-in microwave, gas stove, and double oven, ideal for baking and entertaining. There's plenty of space for a table as well as bar seating with an open view to the cozy living room where a gas fireplace adds warmth and charm. Just off the kitchen the patio doors, replaced in 2023, extend your living space outdoors to a private backyard retreat, complete with gazebo, perfect for summer evenings or hummingbird watching. Upstairs, convenience and comfort continue on the upper-level. The spacious primary suite offers a walk in closet, 4-piece ensuite and is conveniently located next to the upstairs laundry room. The second bedroom is enhanced by a striking arched window with newly installed premium electric shade blinds. Both 2nd and 3rd bedrooms share a well-appointed 4-piece bath. The fully finished basement expands your living space with a large rec room for endless possibilities. The basement office is currently used as an additional bedroom. Added features include inside access to the 1.5-car garage, central vac, updated garage door, and driveway parking for up to four vehicles. More than just a house, this is a home designed for gathering, growing, and making memories, all within a community where parks, trails, schools, shopping, and transit are right at your doorstep. Turn the key, and you're home. (id:24801)
Sutton Group-Heritage Realty Inc.
41 Cottage Crescent
Whitby, Ontario
Welcome to 41 Cottage Crescent, Whitby Located in the highly sought-after Rolling Acres community, this beautifully maintained family home offers Around 1,700 sq. ft. of above-grade living space, plus a finished bedroom in the basement perfect for growing families or extra guest accommodation.Nestled within the top-rated Fallingbrook Public School , St Mark the evangelist catholic School ( French) school districts, this home provides an unbeatable combination of space, style, and location. Key Features:Bright & Spacious Main Floor with formal living and dining rooms , Renovated Kitchen with quartz countertops & stainless steel appliances, Sunken Family Room featuring a cozy gas fireplace,Breakfast Area with walkout to a large, fully fenced backyard ideal for entertaining or relaxing with family . 3 Generous Bedrooms Upstairs, including a huge primary bedroom with 4-piece ensuite .Located in an AAA-rated school area (4 Public & 4 Catholic schools with catchment access + 2 private schools nearby)Just 5 minutes to Hwy 401 perfect for commuters Public transit stop less than a 1-minute walk away Rail transit stop less than 6 km away Enjoy easy access to 8 sports fields, 5 basketball courts, and Darren Park with Splash Pad. Roof 2024, Furnace 2022, Carpet 2020 , Fridge 2022, Microwave 2025, Newly Painted ** This is a linked property.** (id:24801)
Homelife/miracle Realty Ltd
263 Linsmore Crescent
Toronto, Ontario
Welcome to this fabulous 4+1 bed, 4.5 bath, two-storey home, thoughtfully designed with a unique layout & loaded with high-end finishes throughout, offering style, functionality & smart living. Located in a family-friendly neighborhood just steps from Dieppe Park & within one of the city's most desirable school districts. Step inside to discover gorgeous hardwood floors, wall paneling, complemented with skylights & soaring ceilings. The main flr features a fabulous layout with a spacious foyer, a few steps up, you will find the formal living & dining room offering an inviting space with full wall paneling, b/i bar display, and integrated ceiling speakers. From there, three steps lead down to the show-stopping kitchen & family rm with a massive 4-panel glass door that opens directly to the private backyard. A magazine-worthy kitchen featuring a striking porcelain island, matching porcelain countertops & backsplash, & a top-of-the-line appliances. The family room is equally impressive with a sleek fireplace framed by a full porcelain wall, custom wood wall panels & b/i speakers. A conveniently located powder room completes the main living area. Upstairs, a large skylight fills the hallway with natural light, leading to four bedrooms, two with their own private ensuites, plus an additional 3PC bath. A conveniently located laundry area is tucked into a custom-built closet on this level. The primary bedroom offers three b/i closets, a 5PC ensuite, sound system, and sliding door to a private balcony overlooking the backyard. The lower level offers extra living space featuring high ceilings, garage access, an extra bedroom, a 3PC bath, a combined kitchen/living area, laundry & W/O to the backyard. Step outside to a beautifully landscaped & fully fenced backyard complete with a large deck with glass railing, interlock patio, garden shed, BBQ gas hookup, & an irrigation system. This Masterpiece Checks All The Boxes! (id:24801)
RE/MAX Hallmark Realty Ltd.
303 Porte Road
Ajax, Ontario
Welcome to 303 Porte Rd, Ajax! This spacious 4-bedroom semi-detached offers over 2,100 sq ft plus a finished basement with separate entrance, kitchen, and 2 bedrooms ideal for in-laws or rental income. The main floor features an open concept living/dining room, a separate family room, and a modern kitchen with quartz counters, stainless steel appliances, and an eat-in area with walkout to the backyard. Being on a corner lot, you'll enjoy the benefit of extra outdoor space for family and entertaining. Upstairs includes a convenient 2nd floor laundry, a primary suite with walk-in closet & ensuite, and 3 additional bedrooms. The basement provides incredible flexibility and value with its own kitchen, living area, 2 additional bedrooms and sep laundry along with a private entrance. With no neighbours in front and walking trails literally steps from the front door, this home is located in a sought-after Ajax community. Close to schools, parks, shopping, and transit, this home offers comfort, convenience, and income potential all in one. Don't miss this opportunity! (id:24801)
Realty One Group Reveal
51 Tasker Crescent
Ajax, Ontario
Gorgeous Large and Bright Recently Tastefully Upgraded Freehold Executive Townhome In Family Oriented Established Much Desirable Neighbourhood! Nestled On A Quiet Crescent With No Through Traffic, It Is A Perfect Setting For Kids To Play Safely. Great Full Of Sun and Air Practical Layout! Large Living - Dining Room With Extra Cabinet and Bar For Serving, Bright and Spacious Family Room With Large Windows and California Shutters! Family Size Modern Upgraded Kitchen With Newer Stainless Steel Appliances, Quartz Countertop, Ceramic Backsplash and Breakfast Area With Walk-Out To Patio and Large Landscaped Private Fenced Backyard! 4 Large Bedrooms, All With Closet-Organizers, With Rare 2 Upgraded Full Bathrooms On The 2nd Level (the 2nd bedroom has a rare walk-out balcony)! Finished Basement With Large Rec Room With Potlights, Bedroom With 2 Windows and 3 -Pc Upgraded Bathroom With Glass Shower Stall! Hardwood Floor On Main Level and Upgraded Laminate On The 2nd Level! Closet Organizers, Potlights, California Shutters, Video Bell and Smart Panel! New Upgraded Electric Light Fixtures, New Window Coverings, Recently Freshly Professionally Painted! The House Looks Like a Nice Beautiful Gem, Must See! (id:24801)
Royal LePage Terrequity Realty
1914 Liverpool Road
Pickering, Ontario
Stop the Car - This Isnt Just a Home, Its a Rare Slice of Pickering Possibility. In a city where lot lines keep shrinking, this one stands tall an extraordinary 84 x 179 ft property tucked into one of Pickering's most coveted pockets along Liverpool Road. Surrounded by mature trees and custom-built homes, this sprawling parcel stirs the imagination whether you're dreaming of building new, expanding, or simply enjoying a turn-key retreat with space to breathe. Step inside to a sunlit main floor thats been thoughtfully updated with new electrical, plumbing, insulation, drywall, and modern flooring. The heart of the home is the oversized kitchen boasting a massive centre island, stainless steel appliances, crown moulding, pot lights, and a built-in coffee station that brings the perfect blend of style and function. French doors open onto a private deck that overlooks a backyard so lush and deep, it feels like your own private park. Downstairs, you'll find a rec room, additional bedrooms, a 3-piece bath, and a separate entrance offering untapped potential for an in-law suite, income unit, or creative space. Three storage sheds provide even more room for tools, toys, or hobbies. This is not your average bungalow its a canvas for families, investors, and visionaries alike. Enjoy a country-like setting with municipal services, just steps from schools, grocery stores, trails, dining, and minutes to the waterfront, Go Station,401, and Pickering Town Centre. Whether you live in it, rent it, or build your dream home, this is where freedom meets opportunity..Open House Sunday Sept. 14'th 2-4 pm (id:24801)
RE/MAX Premier Inc.
Royal LePage Signature Realty
1901 - 3151 Bridletowne Circle
Toronto, Ontario
Excellent Location! Famous Tridel-built Condo! Highly Desirable & Safe Neighborhood! Well Maintained Building! Well Kept Unit! Incredible Unobstructed Breathtaking West Views! Cozy, Bright, Spacious. Sun-filled Natural Light All Day Long! Beautiful Practical Layout. Open Concept. Huge Private Balcony With Direct Access From Prim Br & Living Rm. Spacious Living Rm With Wall-to-Wall Windows, Plus Large Dining Area Great for Family Gatherings & Entertaining. Family Size Kitchen With Comfortable Breakfast Area. Prim Br With Large Windows, W/I Closet & Sliding Door Direct Access to Balcony. The Decent 2nd Br With Ample Closet Space & Large Windows. The Bright Den Can Be Either as Additional Family Rm or as 3rd Br According to Needs. Large Walk-In Pantry as Storage for All Essentials. Fantastic Amenities: Indoor Pool, Sauna, Gym, Game/Billiard Room, Party Room, Tennis Court and Visitor Parking. Maintenance Fees Cover All Utilities, TV, Common Elements for Worry-Free Living! Enjoy a New Dog Park, a Community Terrace With BBQs & Beautiful Landscape in Summer. Bridlewood Mall Just at Doorstep, Mins to Hwy401, 404 & 407. Steps to TTC, Parks, Library & Schools. Super Convenient! (id:24801)
Homelife New World Realty Inc.
Unit-5 - 35 Dervock Crescent
Toronto, Ontario
**Luxury(Only Just Over 4Yrs Old)**High End 4 Bedrooms Unit Town Home, Situated On Quiet/Inside Court Unit In The Prestigious Bayview Village --------------- Spanning 2,199 sq. ft for Interior Living Space + Approximately 195 sq. ft Private backyard with fully Interlocked/Fenced(Maintenace Free for 4 Seasons) + Balcony(Primary Bedroom) + Approximately 291 sq.ft Rooftop Terrace + 2(Two) Tandem Underground Parking Spots with EV Charger ---------------- Spacious And Bright, and Open Concept Design 10 Ft Ceiling On Main Floor, and 9 ft Ceiling on Second/Third Floor --------------- Boasting**Upgraded Wood Flooring**Top-Of-The-Line MIELE Appliances**Modern Kitchen Cabinet With Quartz Counter Tops and Centre Island**Upgraded-Living/Family room Pantry with Bar Fridge**Primary Bedroom with 6 Pc Ensuite and Upgraded Custom-Designed Closet**2Tandem Underground Parking Spots with Upgraded E.V Charger & Direct Access To Underground Parking From Basement**Private Balcony**Stunning Rooftop Terrance**This home boasts a hi ceiling, 10ft main floor and welcoming atmosphere with an open concept, airy vibe and urban style-sleek modern kitchen, extra built-in pantry in living/family room. and easy access to a private cozy backyard. Upstair-2nd floor, offering 3bedrooms with ample natural lights. On 3rd floor, primary bedroom provides a private space, and a balcony for fresh-air, and built-in/modern closet. The laundry room is located on the 3rd floor for convenience and functionality. This property is situated all walk distance to Elegant Bayview Village shopping centre, library, subway station and Hwys 401/404------------Come and View and Move-In & Enjoy!!! (id:24801)
Forest Hill Real Estate Inc.
154 Glen Cedar Road
Toronto, Ontario
LA To Be Present For All Showings. Attach Sch B And 801 To Offers. Pls 6 hrs Notice For Showings. Min 5% Deposit Req. Thanks for Interest and Showing! (id:24801)
Homelife Landmark Realty Inc.
39 Dallington Drive
Toronto, Ontario
Absolutely Gorgeous & Truly One-of-a-Kind! Spacious 6-Bedroom Home Showcasing Character & Comfort Throughout. Sun-Filled Solarium W/2 Skylights, 12 Picture Window & Walk-Out To A Beautiful 2-Tier Perennial Garden & Deck. Modern Cellini Kitchen W/Designer Cabinetry, B/I S/S Appliances, & Skylight. Elegant Dining Room Accented W/Glass Block Detail. Primary Suite W/Custom Closets & 4-Pc Ensuite (Updated in 2023). Updated Flooring in 2024. Separate Entrance To Basement. Prime Location : Steps To Fairview Mall, Subway & TTC, Near T&T & Tone Tai Supermarkets. Easy Access To Hwy 401/404 & Surrounded By Excellent Schools & Parks. (id:24801)
Hc Realty Group Inc.
Ph101 - 100 Harbour Street
Toronto, Ontario
Experience unmatched lake and city views from this stunning penthouse in Torontos iconic 100 Harbour St.Boasting breathtaking views from wraparound floor-to-ceiling windows and an oversized corner balcony, An open-concept entertaining living space is complemented by a private library, while the split two-bedroom layout provides full ensuite baths and a spacious walk-in closet.The chefs kitchen features a central bar island, integrated Miele appliances, and sleek finishes, all set against engineered hardwood floors, soaring 10-foot ceilings. Remote-controlled window shades, elegant designer wallpaper complete the refined aesthetic. This penthouse offers the ultimate in Toronto downtown luxury living - truly a must-see!!! (id:24801)
Nu Stream Realty (Toronto) Inc.
911 - 15 Maplewood Avenue
Toronto, Ontario
Welcome to Marvelos 15 Maplewood! Mugunghwa Condo!! Nestled in a area of Humewood-Cedarvale and adjacent to Forest Hill. This 1-bedroom and den(this send is used as a small bedroom now), originally, it was built with a glass door and big glass window used as a bedroom, originally designed as a solarium. Also, 1 bath unit offers you a comfortable living with plenty of natural light, large windows, and a juliette balcony. All kitchen appliances and the washer & dryer are brand new and installed last week. This building is in a well-established neighbourhood, just around the corner from Bathurst and St. Clair, along with the Vaughan Rd, which is a peaceful residential community that is close to everything you need for shopping, subway station, streetcar, parks(Cedarvale, Ridgewood, Humewood) and trails, etc.. It is a great location for MZ young professionals, couples, and first-time home buyer, it is a good size for retired senior who need smaller living spaces and low maintenance fee in Midtown Toronto. There is a party room on the top floor with a kitchenette and a terrace with great scenery of Toronto city from the party room. (id:24801)
Homelife Frontier Realty Inc.
206 - 781 King Street W
Toronto, Ontario
Welcome to Gotham Lofts where heritage charm meets modern design in the heart of King West. This rare 625 sq ft 1-bedroom, 1-bath residence features soaring 11'9" post-and-beam ceilings, exposed century-old brick, and a striking steel spiral staircase that creates a dramatic focal point and stunning lime washed walls. The updated kitchen is equipped with stainless steel appliances and ample storage. Oversized west-facing windows flood the space with natural light, creating an ideal setting for both living and working. This boutique hard loft building offers amenities including a fitness centre, party room, and visitor parking. Located steps from the best of King and Queen West, Trinity Bellwoods Park, and the 504 streetcar, this is a rare opportunity to own a true hard loft in one of Torontos most desirable neighbourhoods. Includes parking and locker. (id:24801)
Royal LePage Signature Realty
301 - 100 Harrison Garden Boulevard
Toronto, Ontario
Welcome to this spacious and bright condo, offering an open concept layout filled with natural light. The suite features a large bedroom plus a versatile den, ideal for a home office. Located in a quiet, family-friendly neighbourhood, this condo is just steps to grocery stores, restaurants, entertainment, and parks, with excellent schools nearby. Commuting is effortless with close access to the subway for downtown travel and quick connections to the highway. Enjoy the luxury of a full-service building complete with a grand foyer and exceptional amenities, including a gym, pool, library, dining room, billiards and more. Includes one parking space and a locker for added convenience. (id:24801)
Forest Hill Real Estate Inc.
1805 - 50 Lynn Williams Street
Toronto, Ontario
If you've been waiting for a unit at Battery Park condos, here's your chance to scoop up this nicely laid out 1 bedroom unit! This thoughtfully designed unit features a clear southwest facing view, an open-concept layout with smooth ceilings, laminate flooring throughout, that creates a warm and inviting atmosphere. The kitchen is finished with granite countertops, offering both style and functionality perfect for entertaining and prepping meals.Enjoy plenty of natural light and a walk-out to a large balcony, perfect for enjoying the Liberty Village skyline. The layout of this unit is efficient and functional, ideal for first-time buyers, investors, or anyone looking to live in one of Torontos most vibrant neighbourhoods.You will love living in a vibrant area that offers a dynamic lifestyle with popular cafes, shops, restaurants, and easy access to transit, all just steps away.Pop in, pop and offer and pop champagne to celebrate your new place! (id:24801)
Housesigma Inc.
135 Woodberry Crescent
Woolwich, Ontario
Experience the perfect blend of small-town charm and big-city convenience in this stunning, 3-year-old semi-detached home in Elmira! Designed for modern living, this two-storey gem is an ideal retreat for families and professionals seeking a high-quality rental.Step inside and discover the heart of the home: a gorgeous, open-concept main floor. The **great room flows effortlessly into a chef's dream kitchen**, boasting gleaming **granite countertops**, a massive island perfect for meal prep and casual dining, and a suite of sleek **stainless steel appliances**.Upstairs, you'll find three spacious bedrooms and two and a half bathrooms, including a primary bedroom with its own private ensuite. The convenience continues with a main-floor powder room for guests. The unfinished basement provides a vast, clean space for all your storage needs.The location is a commuter's dream and a weekend adventurer's paradise. You're just minutes from the world-renowned **St. Jacobs Farmers' Market**, offering a constant supply of fresh, local delights. For professionals, the house is a quick, stress-free drive to the **Waterloo IT hub** and is **conveniently commutable to Kitchener, Waterloo, and Guelph**, placing you at the center of innovation and opportunity.This isn't just a house; it's a vibrant, modern lifestyle waiting for you. Don't miss the chance to lease this exceptional property that promises comfort, style, and an unbeatable location! (id:24801)
Right At Home Realty
1608 - 308 Jarvis Street
Toronto, Ontario
Welcome to brand-new, never-lived-in unit with clear, in downtown Toronto core and the park across the street. This one + Den comes with two full washrooms, a functional den and an ensuite washroom in the primary bedroom. Neutral finishes throughout the entire unit. (Den can used for office, library, Extra storage of all your sporting goods, dining area or for day bed), located in a prime Downtown Location. Walking distance to Toronto Metropolitan (Ryerson) University, George Brown College, University of Toronto and OCAD are easily accessible by transit. Convenient access to the Financial District, Hospitals and the East Bayfront Development. Walk to Eaton Centre & TMU within 15 minutes. Very low maint fee. Enjoy various amenities that the building has to offer including, fitness Studio, Rooftop Terrace with BBQ, Private Dining room of upto 10 people, Club house (60), Party Room, Bike Repair, Pet Spa & much more. (id:24801)
Century 21 Leading Edge Realty Inc.
607 - 80 Charles Street E
Toronto, Ontario
Welcome to the historic Waldorf Astoria Lofts! A south facing 1 bed, 1 bath condo in the heart of the city. Featuring a spacious kitchen with ample cabinet space, sundrenched living room with large windows, and an open and spacious floor plan. Dimmable potlights, hardwood floors, stainless steel appliances, & a LARGE walk in closet-a rarity in downtown Toronto! A well-kept building with an amazing community feel offering a serene escape amidst the city hustle. Explore nearby neighborhoods like Yorkville, Bloor/Yonge, Church/Wellesley, Evergreen Brickworks, Rosedale, Cabbagetown, & more, with world-class dining and entertainment at your doorstep. Exceptional walkability and transit access with everything you need within a quick distance. Walk score of 99, Transit score of 90! **Utilities Included in Rent** Photos are from previous listing. Sauna & Gym in building (id:24801)
Royal LePage Supreme Realty
1419 - 31 Tippett Road
Toronto, Ontario
Prime Location, Highly Desirable One Bedroom Plus Den, 1 Full Bath, Spacious Balcony in Prime Wilson & Allen Road. Steps To TTC, Wilson Heights, Subway, Grocery Stores, Shops, Restaurants, Costco, Easy Access To Hwy 401, Allen Road, Yorkdale Shopping Mall, York U, Humber River Hospital. This Unit Features Floor To Ceiling Windows, Modern Finishes, & Underground Parking. (id:24801)
RE/MAX West Realty Inc.
505 - 150 Main Street W
Hamilton, Ontario
Step into luxury living in one of Hamilton's most sought-after locations! Just minutes from McMaster University, City Hall, vibrant arts and culture, major highways, and every amenity you could need -- the city is truly at your doorstep. This modern, freshly painted unit is move-in ready and waiting for its new owners to call it home. Soaring 10-foot ceilings, huge west-facing windows that flood the space with natural light, and an open-concept layout that flows seamlessly onto your private, covered balcony perfect for relaxing or entertaining. Inside, you'll love the large bedroom with private 4pc ensuite, spacious den, walk-in closet, and in-suite laundry. With ample storage and sleek stainless-steel appliances, this unit checks all the boxes. But thats not all the building itself offers premium amenities including a gym, indoor pool, rooftop terrace, and party room for all your hosting needs. Whether you're a first-time buyer, investor, or downsizing without compromise -- this is the perfect place to call home! (id:24801)
Royal LePage Meadowtowne Realty
373 Brookview Court
Hamilton, Ontario
Dreams do come true! Tucked into a picturesque, tree-lined 0.61-acre lot that backs onto protected conservation land private greenpace protected by conservation authority, this pristine two-storey all-brick residence is a showpiece of space, style, and unexpected delights. Behind its classic façade lies a home filled with high-end finishes and memorable surprisesfrom the private multi-sport squash court and soothing sauna to a whimsical log cabin and stand-alone deck perfectly poised to overlook the vast green space beyond. Inside, six bedrooms and five bathrooms provide abundant room for family and guests. The main floor offers a full living room and a separate dining room highlighted by a graceful bay window. The outstanding kitchencomplete with gas stove, stone counters, stainless steel appliances, walk-in pantry, and a working island barflows naturally into a bright dinette and a beautifully detailed family room anchored by a wood fireplace with brick mantle. A sun-soaked reading nook, powder room, main floor laundry, and inside garage access add comfort and convenience. A sweeping oak staircase leads to the second floor, where the primary suite impresses with a spacious walk-in closet and a recently renovated five-piece spa-style ensuite featuring a soaker tub and separate shower. Three additional bedrooms share another five-piece bath, while two more are connected by a Jack-and-Jill bathroom with its own soaker tub. The expansive, fully finished walk-out basement extends the living space with a generous recreation room, exercise room with three-piece bath and sauna, and the show-stopping squash court. Outside, the backyard oasis beckons with a tiered deck and stone patio, perfectly framed by private landscaped grounds. This exceptional property offers a lifestyle where sophistication meets playful adventure. Luxury Certified. (id:24801)
RE/MAX Escarpment Realty Inc.
9 Adams Street
Hamilton, Ontario
Welcome to 9 Adams Street a home that's been completely reimagined from top to bottom, offering both modern living and a smart investment opportunity in the heart of Hamilton's desirable Gibson neighbourhood. This isn't just a refresh, its a full-scale renovation: 3 bedrooms, 2 bathrooms, a bright open-concept living space, a brand-new kitchen with stainless steel appliances, designer cabinetry, and stylish laminate floors throughout (no carpets upstairs). Renovations mean peace of mind: updated finishes, fresh flooring, and upgraded details everywhere you look. The best part? This property is currently tenanted, giving you the advantage of immediate rental income and turnkey cash flow an investors dream with nothing left to do but collect. And when it comes to location, you cant beat it: beside schools, close to shopping, with easy access to highways and public transit. Whether you're an investor looking for a pre-rented property in a high-demand area or a future homeowner who wants a move-in-ready space, 9 Adams Street delivers. (id:24801)
Royal LePage Signature Realty
206 - 93 Westwood Road
Guelph, Ontario
93 Westwood is beautifully renovated condo with a maintenance fee that covers all utilities. The bright and spacious living room overlooks the garden, while the separate dining room is perfect for entertaining. There are three generous bedrooms, including a primary with an ensuite and walk-in closet. Recent updates include new flooring and baseboards, quartz counters in the bathrooms, updated taps, lighting, tub and shower, fresh paint in modern colours, and an updated washer and dryer. This quiet, secure building is set across from a park with a baseball diamond, tennis courts, wooded walking and biking trails, and a brand-new splash pad. On-site, residents enjoy resort-style amenities with an outdoor pool, covered patio tables, and lounge chairs. The location is close to shopping plazas, recreation centre, library, Costco, schools, and public transit. Building improvements include new flooring throughout and a stylish foyer with a fireplace. Extras feature a water softener, gym, party room, games room, hot tub, sauna, library, and outdoor BBQ area with picnic tables. Underground parking with car wash is included, plus an additional outdoor parking spot is available. (id:24801)
RE/MAX Twin City Realty Inc.
On - 103 Eagle Street
Leamington, Ontario
Presenting 103 Eagle Street. Backing onto a field, this stunning semi-detached home is located in Leamington's desirable new community-The Bevel Line Village. From Topto bottom, this home offers an elegant and modern atmosphere. Vinyl flooring throughout the home, sleek glass entrance doors and a stylish garage door-speaks volumes to your guests. With 3 spacious bedrooms and 3 bathrooms, a large powder room, and open concept kitchen, this home was thoughtfully designed for progressive living. The large primary suite features a generous walk-in closet and a sleek 3-piece ensuite. You'll love the convenience of having a laundry room on the upper floor, making everyday chores a breeze. Enjoy a beautifully designed kitchen with quartz countertops, matching backsplash, generous pantry and abundant cabinetry for all your storage needs. The open-concept living area is filled with natural light thanks to the large windows, creating a bright and inviting space to relax or entertain. Exterior highlands include double-car garage, concrete driveway, and sodded front and back yards. All appliances and window coverings are included-just move in and enjoy! Ideally located just minutes from Point Pelee National Park, Leamington Marina, Erie Shores Golf & Country Club, schools, a full range of amenities. (id:24801)
RE/MAX Premier The Op Team
5814 Tenth Line
Erin, Ontario
A R.A.R.E opportunity to L.E.A.S.E true L.U.X.U.R.Y. in a private natural setting. Stunning Modern Custom Home on 14.89 AcresThis stunning, custom-built home sits on 14.89 acres of peaceful, private land, offering the perfect balance of luxury and nature. With endless walking trails and a spring-fed pond stocked with bass and trout, this property is ideal for those who enjoythe outdoors.Inside, the open-concept design features soaring beamed ceilings, a gourmet eat-in kitchen with top-of-the-line Bertazzoni appliances,a large center island, and a seamless walk-out to the patio. A dramatic floor-to-ceiling double-sided fireplace anchors the living space, while an observation deck overlooks the indoor pool and hot tub, creating a spectacular space for entertaining.The primary suite is a true retreat, complete with a private deck, a 4-piece spa-like ensuite, and a modern walk-in closet. The lowerlevel offers two additional bedrooms, each with their own patio walk-outs, plus an open-concept family room and bar with stunningviews of the pool area.Adding even more value, the property includes a detached workshop with heat, water, and electricity perfect for hobbies, storage, orprofessional use.Highlights:14.89 acres of tranquil, private landSpring-fed pond with bass & troutIndoor pool & hot tub with observation deckGourmet kitchen with Bertazzoni appliancesPrimary suite with deck, ensuite & walk-in closetLower level with 2 bedrooms, patios, family room & barDetached heated workshop with water & electricity (id:24801)
Century 21 Property Zone Realty Inc.
249517 Melancthon/osprey Townline
Grey Highlands, Ontario
Welcome to this spacious 4-bedroom, 3-bathroom all-brick bungalow, perfectly set on a 1.4-acre treed lot that offers privacy, tranquility, and room to play. Located on a quiet road with no rear neighbours in Grey Highlands, you'll enjoy country living just 10 minutes to Dundalk, 20 minutes to Shelburne, and 30 minutes to Collingwood an ideal location for both families and commuters. Inside, the home boasts a large kitchen and dining area with ample cupboard space, plus a bright living room filled with natural light. From the dining room, step out onto the large back deck perfect for summer barbecues and gatherings. The walk-out laundry room adds everyday convenience, especially for those who enjoy outdoor drying with a clothesline. The fully finished basement is a true highlight, complete with a cozy WETT-certified wood fireplace and a walk-up to the double car garage, making it a fantastic hangout space for family and friends. This home has been thoughtfully updated for peace of mind, including new windows and doors (2019), a new roof (2019), new flooring upstairs (2019) and in the basement (2022), a new A/C unit (2024), a GenerLink connection, and an above-ground pool with brand-new liner and heater (2024). (id:24801)
Exp Realty
388 Klein Circle
Hamilton, Ontario
MOVE IN READY, BEAUTIFULLY DONE ALMOST NEW 2 STRY!!! You will not want to miss this gem, with aggregated concrete drive and walkway & double garage. Prepare to be wowed by the grand open feel, hardwood floors, zebra blinds, pot lights and plenty of windows throughout exuding natural light. The main flr offers a cozy Liv Rm at the front of house open to the formal DR perfect for entertaining. The Eat-in Kitch is a chefs dream with butlers pantry, S/S appliances, beautifully done backsplash, quartz counters, extra tall cabinets and island w/additional seating open to the Fam Rm w/gas fireplace perfect for family nights at home. This floor is complete with a 2pce bath and the convenience of Main floor laundry/Mud rm w/plenty of cabinets for storage. Upstairs offers plenty of space for any growing family offering loft area, master bed offers walk-in closet and spa like ensuite, there are 4 additional beds 2 with a jack & jill bath for added convenience and an additional 5 pce bath. The lower level awaits your finishing touches. The fully fenced backyard offers small deck area to enjoy your morning coffee or evening wine and a massive aggregate concrete patio area for all your entertaining and unwinding needs. Do NOT MISS this spectacular home moments to all conveniences and amenities as well as Redeemer University. (id:24801)
RE/MAX Escarpment Realty Inc.
2546 Wilson Street
Hamilton, Ontario
Ancaster BEAUTY with room to breathe from your neighbours!! This RENOVATED 3 Bed, 4 bath Home gives you COUNTRY LIVING with modern CONVENIENCES minutes away in either direction. The Main floor offers a LR/DR combo perfect for entertaining or family nights at home. MODERN Eat-in Kitch offers plenty of space for family meal nights, large island w/extra seating, S/S appliances and large pantry cupboards for extra storage. The main floor also offers the convenience of a master retreat w/3 pce ensuite and a 2 pce bath/laundry combo perfect for family living & convenience in mind. Upstairs offers 2 more spacious beds, one with a 3 pce ensuite and there is an additional 3 pce bath, a bathroom for each bedrm. Outside there is plenty of room for family games, a pool or the backyard oasis of your dreams. The Large garage/workshop is perfect for any hobbiest. (id:24801)
RE/MAX Escarpment Realty Inc.
84 Absalom Street W
South Bruce, Ontario
Welcome to this charming 3-bedroom, 2-bathroom century home in the heart of Mildmay, a warm and welcoming community known for its small-town charm. Set on an oversized lot, this home offers a unique blend of character and modern updates. The main floor features a bright living room and dining room, a freshly updated kitchen including the ceiling (2025), and a convenient main floor laundry room with brand-new washer and dryer (2024). The enclosed front sunroom provides a cozy spot to relax, while fresh paint throughout the living spaces gives the home a clean, move-in-ready feel. Upstairs, you'll find three inviting bedrooms, including one with a custom hand-painted mural, and a refreshed bathroom. This home has been extensively updated with all new electrical wiring and panel (2024) including upgraded 100-amp service and a dedicated 220V outlet in the garage a perfect set up for a welder, plumbing updates with two new toilets, all new lighting, an insulated garage door with opener, a Ecobee thermostat (2025), and freshly cleaned and sanitized furnace and ductwork. Outside, the oversized lot provides plenty of space for gardening, play, or future projects. An invisible dog fence is already in place, making the yard safe and convenient for pets. This is a fantastic opportunity to own a well-cared-for home full of updates, charm, and space all in a friendly, established community. Book your showing today and come see everything this home has to offer! (id:24801)
Exp Realty
88 Oak Street
Stratford, Ontario
Welcome to this fully renovated bungalow in Stratford, perfectly set in a family-friendly neighbourhood close to downtown. With 5 bedrooms, 2 bathrooms, a bright open living space, and a custom kitchen with quartz counters and built-in seating, this home blends style and function. Major updates include a new metal roof (2018) and extensive 2021 renovations: exterior landscaping with a new porch, walkway, and carport; complete electrical, plumbing, and HVAC upgrades; a brand-new kitchen with custom cabinetry and appliances; new insulation, millwork, flooring, bathrooms, basement windows, and fresh finishes throughout. The finished basement offers a spacious laundry room, oversized storage, and an additional bedroom added in 2025. Outside, enjoy the extended porch and large backyard with plenty of potential. Every detail has been thoughtfully designed, making this a home you'll be proud to call your own. (id:24801)
Exp Realty
126 Shorties Side Road
Norfolk, Ontario
Discover the perfect blend of privacy and entertaining with this exceptional country property with cottage vibes. Located just 10 minutes from town and 30 minutes from mountain bike trails adventure awaits daily. This home offers a peaceful retreat with all the comforts of modern living as well as the perfect spot to work from home. Step inside this custom built home to an open-concept main floor featuring a bright kitchen with classic white cabinetry, a center island, and large windows that flood the space with natural light. The cozy living room with a wood-burning fireplace creates the perfect atmosphere for cozy nights in. The adjacent dining area and built in indoor/outdoor speaker system offers a perfect atmosphere for family gatherings and entertaining. Two sets of patio doors lead out to a spacious deck, complete with a reinforced section designed for a hot tub, ideal for enjoying the tranquil surroundings year-round. Down the hall, you'll find a generously sized primary bedroom with a luxurious 5-piece ensuite, along with a second bedroom and a 4-piece main bathroom. The lower level offers nearly finished additional living space, including a third bedroom, a 4-piece bathroom, and a large recreational room,perfect for a home theatre, games room, or family space .Outside, the private lot is framed by mature trees, offering both shade and seclusion. There is ample yard space to entertain, play games, camp out and have bonfires amongst the fireflies. (id:24801)
Real Broker Ontario Ltd.
418 Woods Lane
Cambridge, Ontario
This beautifully updated home has been thoughtfully renovated over the past six years and is truly move-in ready. The open-concept main floor features new kitchen appliances, updated flooring, fresh paint, and modern trim throughout.Upstairs, the bathroom has been completely refreshed with new tiling, a sleek shower, and a stylish vanity. The spacious primary bedroom overlooks a serene, landscaped backyard that backs onto a peaceful forested areayour own private retreat.An added bonus: the newly insulated attic helps keep utility costs low year-round.Step outside to an entertainers dream deck, complete with space for an outdoor living set, kitchen area, and hot tubideal for hosting or relaxing in style.Whether you're a first-time buyer or upgrading from a condo, this home is the perfect blend of comfort, style, and function. Just move in, unpack, and enjoy! (id:24801)
RE/MAX Experts


