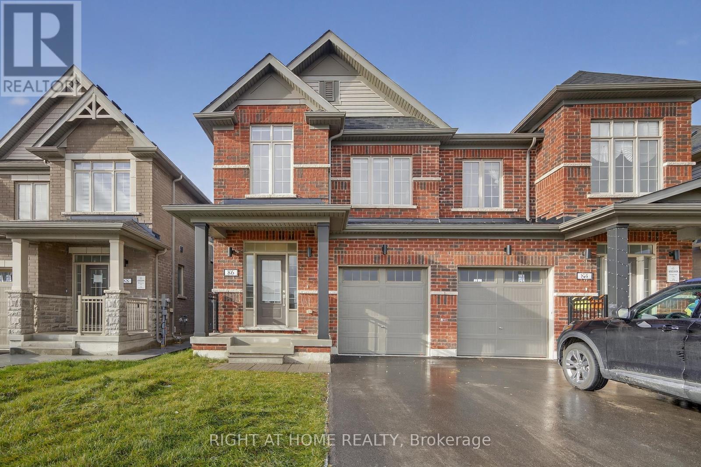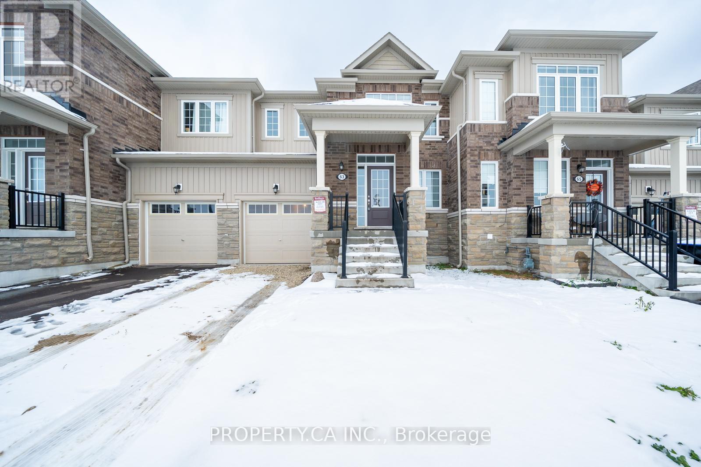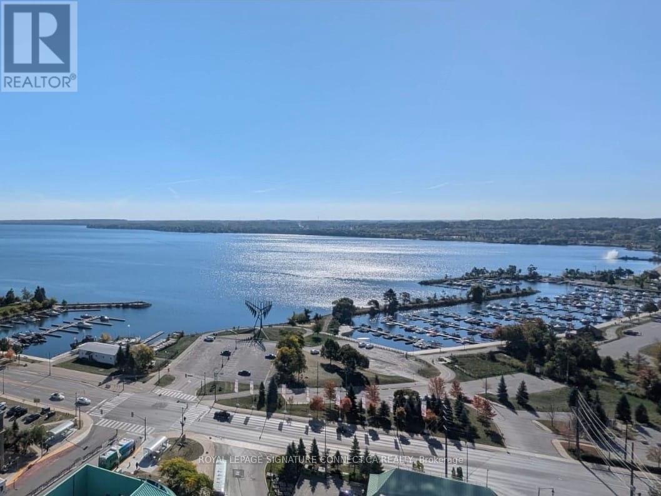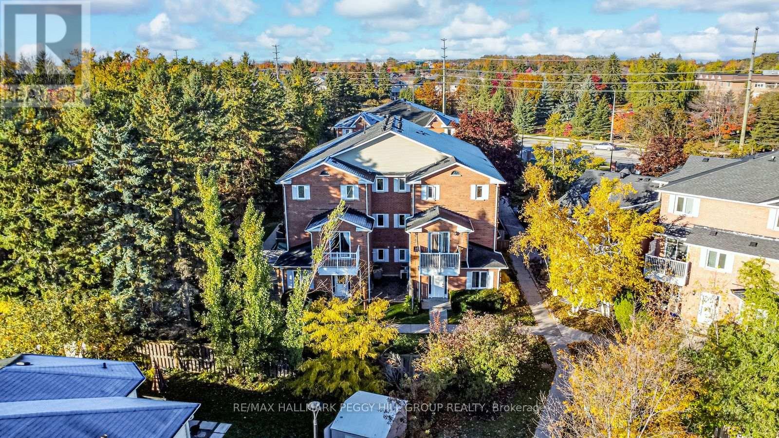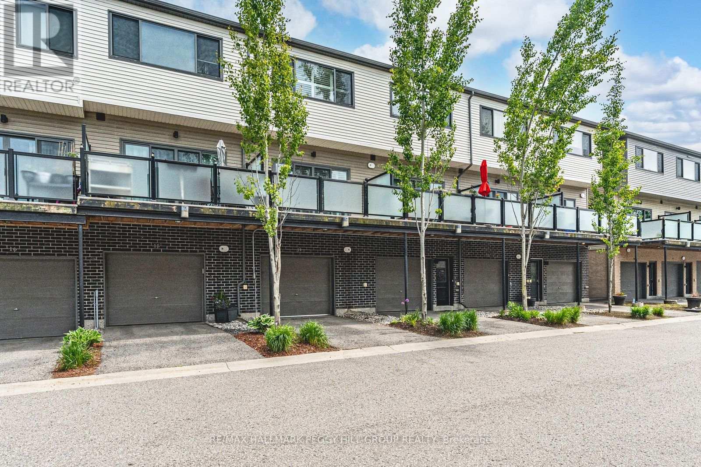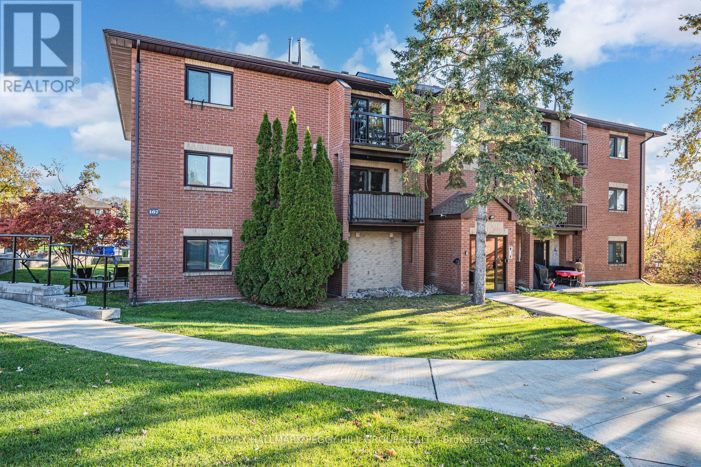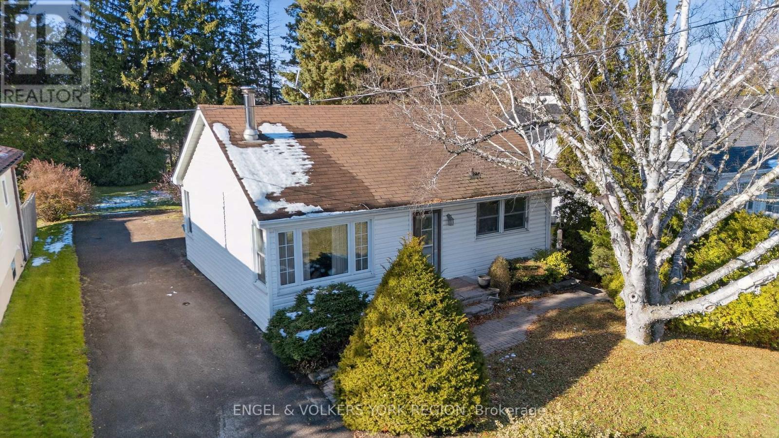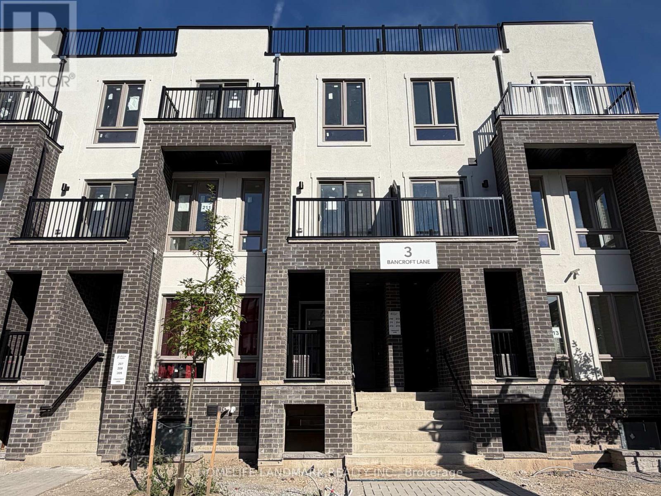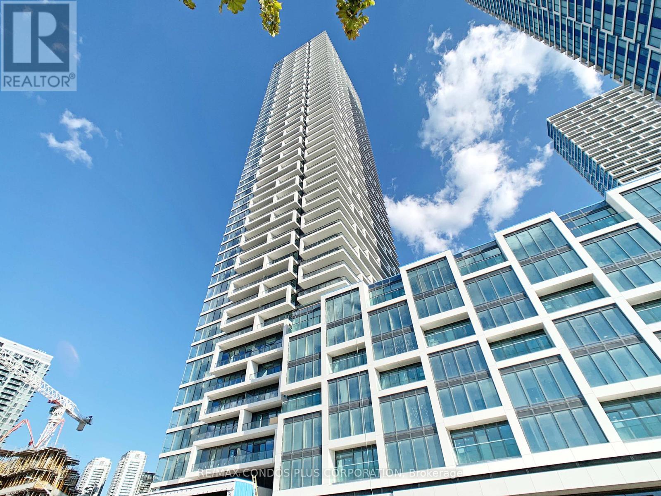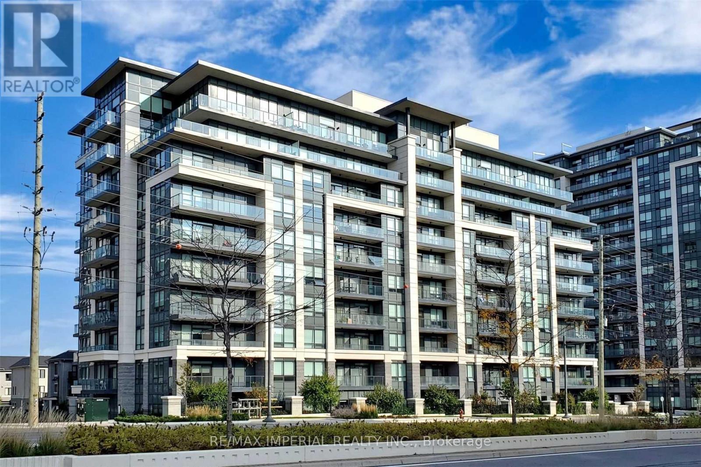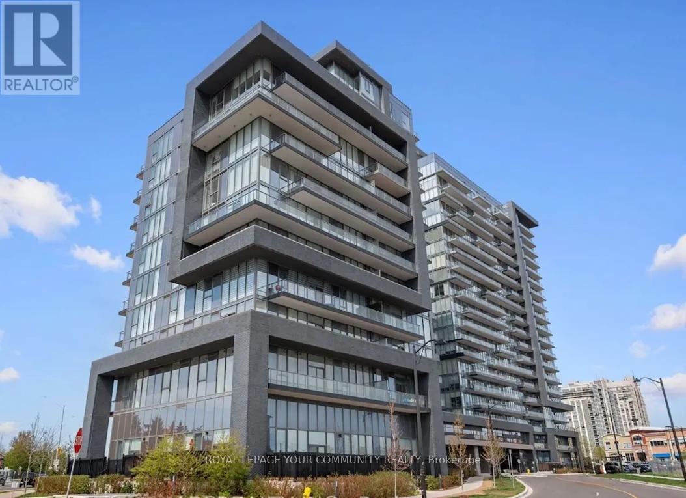86 West Oak Trail
Barrie, Ontario
Spacious, Upgraded All-Brick 4 Bedroom Home in South Barrie. Just Over One Year New. 2000+ Sq Ft Plus Unfinished Basement. Long Driveway w/No Sidewalk. Functional, Bright Open Concept Main Floor w/9 ft Ceilings. Large Kitchen w/Centre Island and Upgraded Stainless Steel Appliances. Spacious Living Room w/Gas Fireplace and Walk-Out to Deck & Nice Backyard. Mudroom w/Direct Garage Access. Modern Laminate Floors Throughout, Including Bedrooms. 2nd Floor Features 4 Spacious Bedrooms. Large Primary Bedroom w/Huge Walk-in Closet and 4 Pc Ensuite Bath w/Glass Shower. Bedroom 2 w/Walk-in Closet. Convenient 2nd Floor Laundry Room w/Built In Cabinets. Nice Main Bath w/Wide Vanity and Tub. Large Unfinished Basement Awaiting Your Creative Touches. Excellent Location Mins to Hwy 400, Brand New Grocery Store, Lake, Schools, Parks and All Amenities. (id:24801)
Right At Home Realty
63 Central Square Boulevard
Wasaga Beach, Ontario
Modern 3 Bedroom Townhome Near the Beach - Built in 2022! Welcome to this stunning modern townhouse offering the perfect blend of style, comfort, and convenience. Built in 2022, this beautifully designed home features 3 spacious bedrooms, 2 full bathrooms, and a powder room, ideal for families or first-time home buyers seeking a move-in-ready property. Step inside to discover a bright, open-concept layout with elegant finishes and contemporary details throughout. The sleek modern kitchen flows seamlessly into the living and dining areas, making it perfect for entertaining or spending quality time with family. Upstairs, you'll find generously sized bedrooms, including a primary suite with a private ensuite and ample closet space. Enjoy the practicality of 3 total parking spaces, including a 2-car back-to-back driveway, providing plenty of room for you and your guests. Located just 7 minutes from the beach, this home offers an unbeatable lifestyle. Close to parks, schools, shopping, and all the amenities you need while still being near the tranquility of the shoreline. Perfectly priced and thoughtfully designed, this home is an incredible opportunity for first-time buyers or anyone looking to enjoy modern living in a prime location. Don't miss your chance to make it yours! (id:24801)
Property.ca Inc.
1609 - 39 Mary Street
Barrie, Ontario
Welcome to downtown Barrie living at its finest. This stylish 1+1 bedroom, 2-bath suite comes fully furnished and move-in ready! Includes a bright open-concept layout with tasteful furnishings, a sleek full-size kitchen with stainless steel appliances, and a walk-out to a private balcony. The spacious primary bedroom features a queen bed and ensuite bath, while the versatile den provides a comfortable guest space or home office with a second full bath nearby. Designed for both comfort and convenience, the suite includes in-unit laundry, Smart TV, high-speed Wi-Fi, 1 locker and 1 underground parking space. Perfectly located just minutes from Barrie's waterfront, trails, restaurants, and boutique shops-enjoy a turnkey lifestyle where urban convenience meets relaxed lakeside living (id:24801)
Royal LePage Signature Connect.ca Realty
52 - 508 Essa Road
Barrie, Ontario
TURNKEY 2-STOREY CONDO TOWNHOME WITH 1,260 SQ FT, BALCONY, LAUNDRY & PARKING! Get ready to love life in South Barrie's lively Holly neighbourhood, where everything you need is right at your doorstep, including shops, schools, parks, transit, and the community centre, with Barrie's vibrant waterfront and downtown about 10 minutes away. This spacious 2-storey condo townhome offers 1,260 square feet of bright, well-kept living space with open concept principal rooms designed for entertaining and everyday comfort. Imagine cozy dinners in the dining room warmed by the glow of the electric fireplace, relaxing in the sun-filled living room with a walkout to your private balcony, or enjoying morning coffee in the kitchen with its white cabinetry, stainless steel appliances, and space for a breakfast nook. Upstairs, the primary bedroom features its own 4-piece ensuite and double closet, while in-suite laundry and an assigned driveway parking spot add everyday convenience. With water, parking, cable, exterior upkeep, and snow removal all included in the condo fees, you can enjoy a low-maintenance, pet-friendly lifestyle that is turnkey and affordable, delivering the space you need with the freedom to enjoy more of what you love. (id:24801)
RE/MAX Hallmark Peggy Hill Group Realty
14 - 369 Essa Road
Barrie, Ontario
MODERN 3-STOREY TOWNHOME WITH ECO-FRIENDLY FEATURES IN A PRIME ARDAGH LOCATION! Welcome to 369 Essa Road Unit 14! Discover this stunning 3-storey townhome in the sought-after Ardagh neighbourhood, where contemporary design meets unbeatable convenience. Offering 3 bedrooms and 2 modern bathrooms, this home is perfect for comfortable family living. Step inside to the bright main-level entry including its own bathroom and a versatile space, perfect for a private home office or playroom. The upper level boasts an open-concept layout featuring modern finishes, stylish pot lights, and a contemporary ambiance. The kitchen is equipped with sleek white cabinets, a large island, stainless steel appliances, quartz countertops, and a subway tile backsplash, making it as functional as it is beautiful. This carpet-free home boasts laminate and elegant porcelain tile flooring throughout, offering a seamless and low-maintenance design. Enjoy outdoor living on the 14.5 x 11 ft balcony, an ideal spot to relax and take in the fresh air. Parking is a breeze with a spacious built-in garage and an additional driveway space. This eco-conscious home is designed for energy efficiency, featuring low-VOC materials, high-performance heating and ventilation systems, superior insulation, and advanced window treatments. A low monthly fee covers snow removal, ground maintenance/landscaping, and private garbage removal, ensuring a low-maintenance lifestyle. Located just minutes from Highway 400, this property is surrounded by parks, schools, shopping amenities, and scenic walking trails. A short drive takes you to Downtown Barrie and its vibrant waterfront, where dining, entertainment, and leisure await. This townhome offers an unbeatable combination of modern style, eco-friendly living, a and a prime location. Don't miss your chance to call this your #HomeToStay! (id:24801)
RE/MAX Hallmark Peggy Hill Group Realty
E9 - 167 Edgehill Drive
Barrie, Ontario
AFFORDABLE TOP FLOOR CONDO WITH BALCONY, PARKING, & PRIME WEST BARRIE LOCATION! Top-floor comfort and everyday convenience await at 167 Edgehill Drive Unit E9, set in Barrie's west end with quick access to Highway 400, schools, parks, shopping, dining, and public transit. This bright unit features a galley-style kitchen, a living room with a walkout to a private balcony, and two bedrooms, each with double closets, creating a practical and comfortable layout that maximizes space. Added benefits include a quiet, low-rise building with fewer units, one included surface parking spot, and condo fees that cover water, cable, building insurance, parking, and common areas. On-site coin laundry adds to the ease of daily living, making this affordable condo an excellent opportunity for first-time buyers or anyone seeking a low-maintenance lifestyle in a location that truly makes life simple. (id:24801)
RE/MAX Hallmark Peggy Hill Group Realty
13132 Keele Street
King, Ontario
Charming King City Property with Exceptional Investment Potential.First time on the market since the 1950s! This well-loved home is situated right on Keele Street, just north of King Road, in the heart of King City's rapidly growing core. Set on a deep lot, this property offers tremendous potential for future development or renovation.Currently zoned R1C (Single Dwelling Residential), the property sits within an area identified in the proposed Official Plan (not yet approved) for medium-density residential use-making this a prime long-term investment opportunity.Whether you're looking to build, hold, or redevelop, this location is unmatched for visibility and accessibility. Enjoy the character of an established neighborhood while being steps from shops, schools, transit, and all that King City has to offer.Property is being sold "as is, where is," with no warranties or representations.A rare chance to secure a piece of King City history with exciting future potential! (id:24801)
Engel & Volkers York Region
220 - 3 Bancroft Lane
Richmond Hill, Ontario
Brand New End Unit Urban Townhome At Jefferson Heights In Richmond Hill! 2 Bed 1.5 Bath With 1,033 Sq Ft Of Living Space And 153 Patio Space. Modern Curated Finishes From Flooring And Tiles To Cabinetry And Fixtures. Full Tarion New Home Warranty Provided. Prime Location Close To Nearby Parks And Nature Trails, Minutes To Highways 404, 407, And 7, Close Go Train Stations And Viva Bus Routes, Easily Access Nearby Restaurants, Shopping, Recreation Amenities. (id:24801)
Homelife Landmark Realty Inc.
1003 - 950 Portage Parkway
Vaughan, Ontario
Experience urban elegance in this luxurious 2 bedroom, 2 bathroom unit located at the esteemed Transit City 3 East Tower in the heart of Vaughan Metropolitan Centre. Bright and spacious, this home features 665 sq ft of living space plus a 114 sq ft balcony, . The residence boasts durable laminate flooring and a modern kitchen equipped with integrated stainless steel appliances, quartz countertops, and a sleek backsplash. Perfectly positioned just steps from Viva bus terminal & the VMC Subway Station, just three subway stops from York University, door steps to YMCA, this location ensures you're connected to essential amenities and recreational facilities. Nearby, you can explore a variety of shopping and dining options, public library and IKEA. Easy access to Highways 400 and 407 facilitates quick commutes. (id:24801)
RE/MAX Condos Plus Corporation
603 - 398 Hwy 7 E
Richmond Hill, Ontario
Prime Richmond Hill location at Hwy 7 & Leslie! Welcome to Valleymede Towers, a contemporary high-rise offering comfort and convenience. This spacious 955 sq.ft. 2+1 bedroom, 2 bathroom suite features a smart split-bedroom layout with walk-in closets, 9' smooth ceilings, and a large den space, perfect for an office. Enjoy open east-facing views and a sleek modern a kitchen with quartz counters and stainless steel appliances. Steps to shops, restaurants, banks, and public transit, and just minutes from Langstaff GO, Richmond Hill Centre, Highways 404/407, community centre, golf clubs, and top-rated schools (Doncrest PS / Thornlea SS French Immersion). Residents enjoy exceptional amenities including a 24-hour concierge, fitness centre, party and meeting rooms, library, guest suites, and key-fob secured elevators. Stylish, spacious, and ideally located-this home truly checks all the boxes. INTERNET INCLUDED in the maintenance. ONE PARKING and LOCKER. (id:24801)
RE/MAX Imperial Realty Inc.
404 - 20 Gatineau Drive
Vaughan, Ontario
One of the largest 1 BED/1 DEN+ 2 BATHROOM Model This condo presents perfect layout and high ceilings, a gorgeous clear southern view, an open-concept kitchen, stainless steel appliances, and a large balcony. The building is one of the best condos in Thornhill. It offers 24-hour concierge service, a beautiful modern party room, an exercise room, an indoor pool/hot tub, a yoga room, and more. Perfect convenient location within walking distance to Walmart, shopping, groceries, parks. The unit is a one bedroom with den and two bathrooms. It has a perfect layout and high , clear southern view. The kitchen is open-concept with stainless steel appliances. The unit has a large balcony. The building offers 24-hour concierge service. Located within walking distance to various amenities. Prestigious Beverly Glen Neighborhood. Seconds away from Thornhill Green playground and trail system. Walking distance to City PlayhouseTheater and Promenade Shopping Centre. D'or Condominiums are just 1.5 years old. Extras included: indoor pool, gym, Alfresco Dining area, hot tub, sun deck, party room,Yoga area. (id:24801)
Royal LePage Your Community Realty
151 - 333 Sunseeker Avenue
Innisfil, Ontario
The wait is over - Be the first to call this brand new, never-lived-in suite home! This oversized one-bedroom ground floor unit offers an impressive layout with a spacious open-concept kitchen, dining, and living area thats perfect for both everyday living and entertaining. The kitchen features a large island with seating, sleek finishes, and an abundance of storage. The living space flows effortlessly to a private courtyard-facing balcony a serene spot to relax and unwind.Designed with comfort and sophistication in mind, this suite offers generous natural light, high-quality finishes, and an airy, inviting atmosphere throughout.Residents of Sunseeker enjoy exclusive access to the nearby Lake Club, featuring a pool, jacuzzi, fitness centre, and a restaurant overlooking the marina. Life here feels like a permanent getaway, with a world-class golf course, boutique shops, restaurants, and scenic hiking and biking trails all within easy reach. And of course, the shimmering waters of Lake Simcoe are just steps away.Experience refined living surrounded by natural beauty and resort-style amenities where every day feels like a vacation. Come see what all the excitement is about at Sunseeker. (id:24801)
Real Broker Ontario Ltd.


