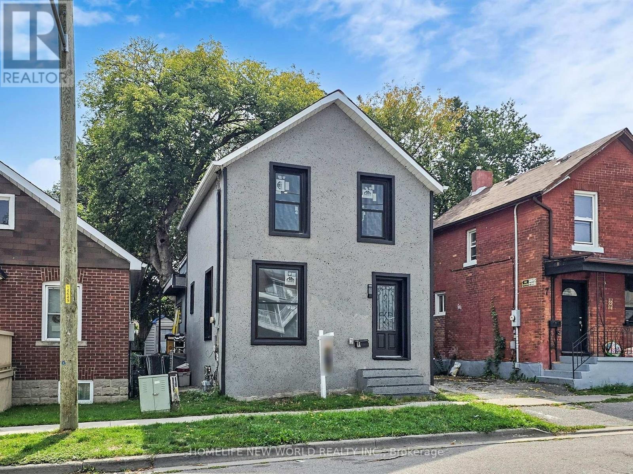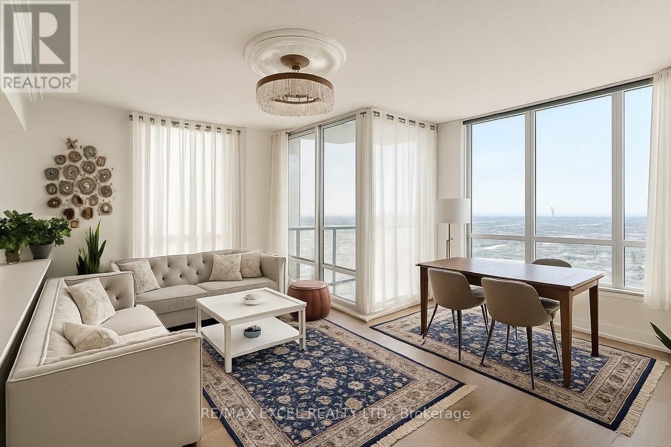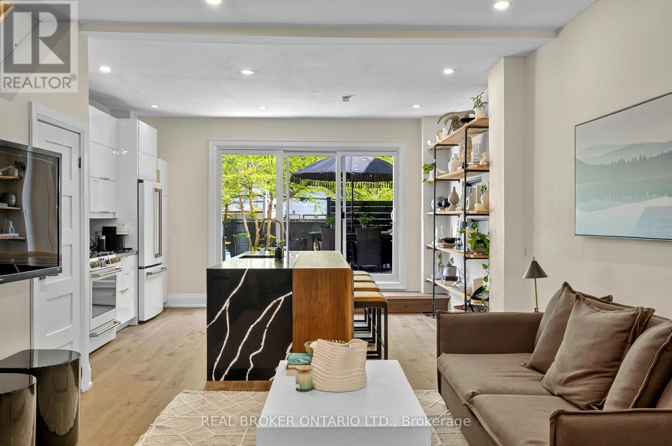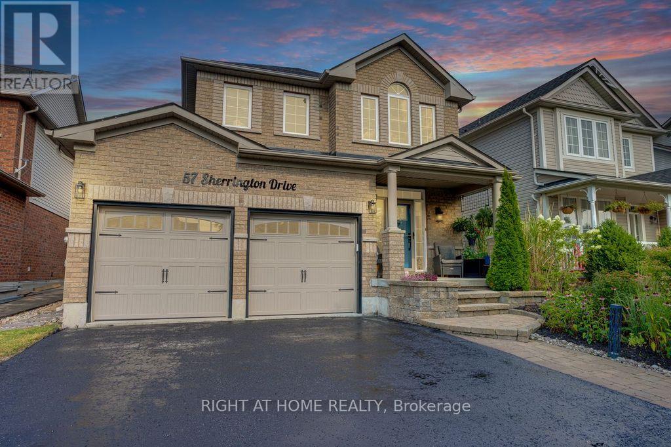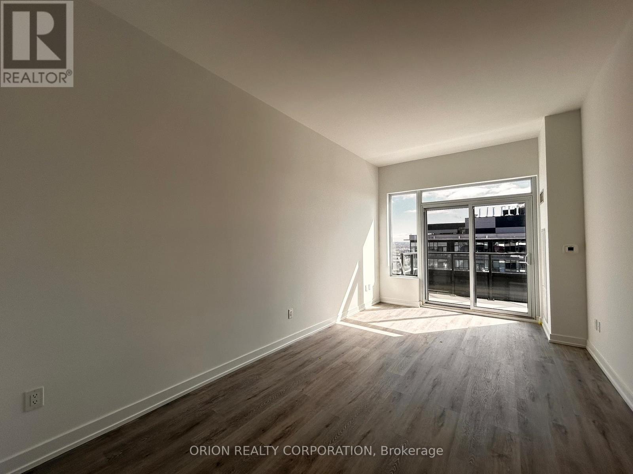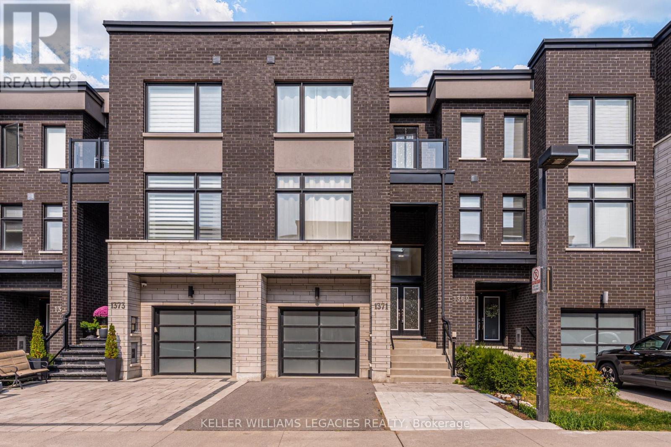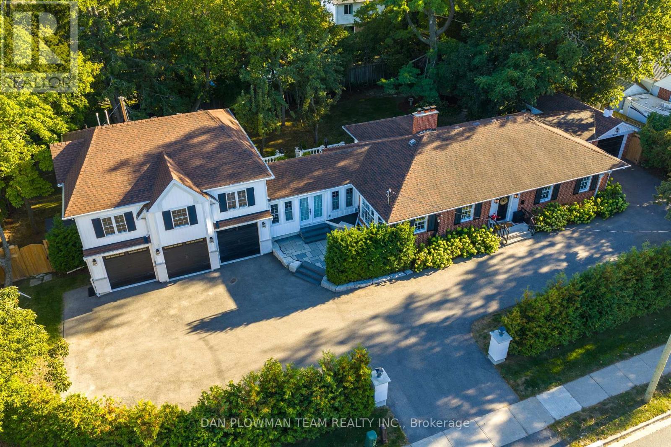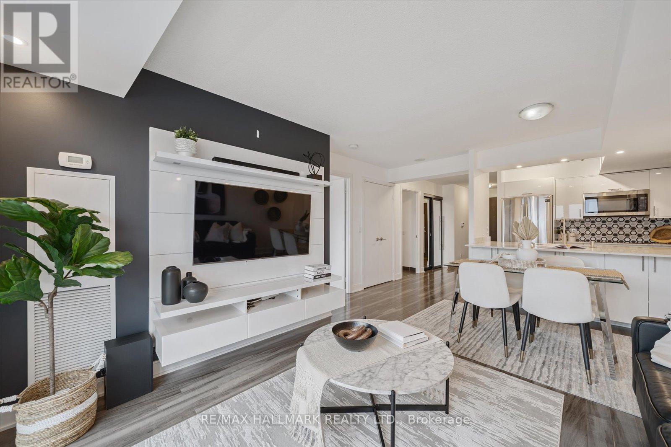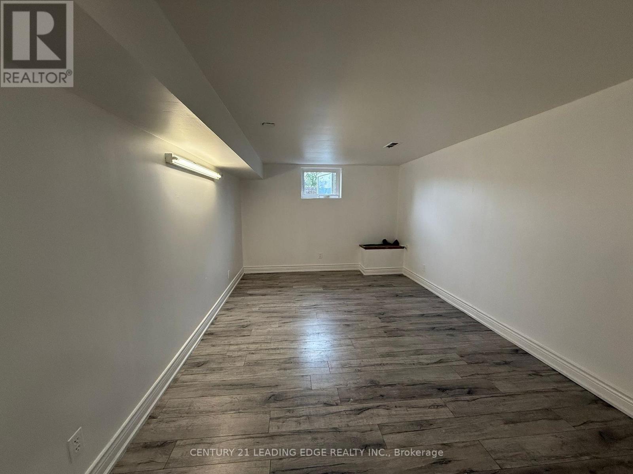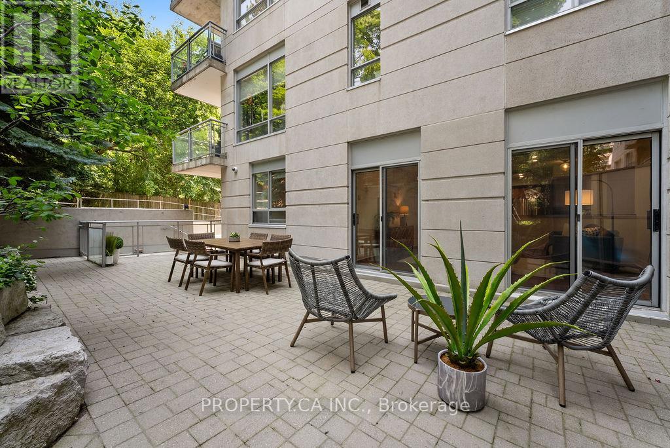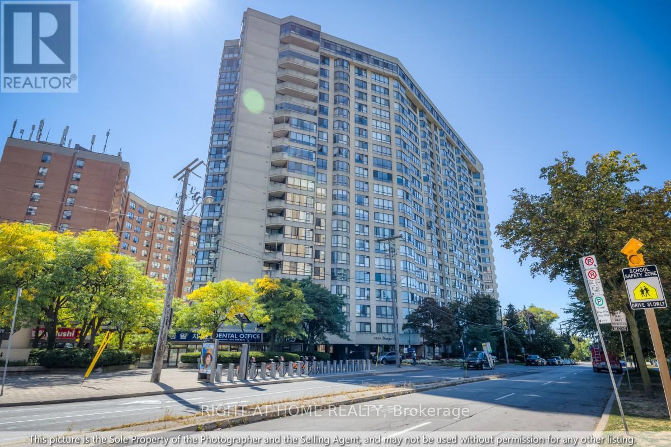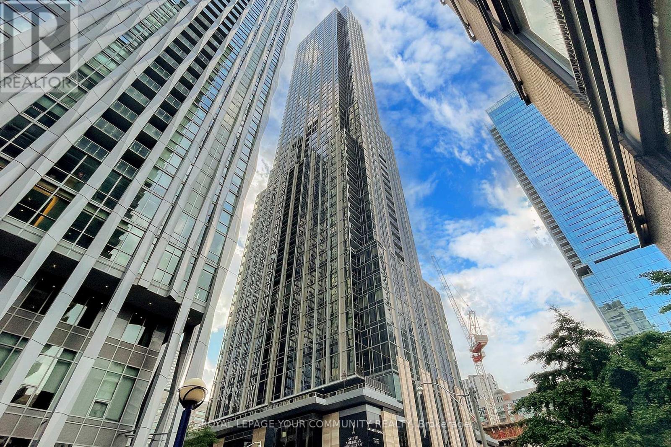11 Maple Street
Oshawa, Ontario
Fully Renovated Top to Bottom! Welcome to 11 Maple St., Oshawa a beautifully updated home featuring 3 spacious bedrooms and 3 full bathrooms, perfect for families of all sizes. The modern open-concept layout is filled with natural light and showcases stylish finishes throughout. The basement offers a large bonus room, ideal for a recreation room, home office, or guest suite. A private rooftop terrace on the second floor, perfect for outdoor living! Move-in ready with brand new renovations inside and out just unpack and enjoy! Conveniently located close to schools, parks, shopping, and transit. Don't miss this great opportunity to own this home! (id:24801)
Homelife New World Realty Inc.
Ph3703 - 60 Brian Harrison Way
Toronto, Ontario
Discover luxury living in this fully renovated 2024/2025 corner penthouse featuring 2 bedrooms+ 1 den with a door, crafted with top-quality materials. The spacious open-concept kitchen boasts large, modern cabinets and new countertops, while abundant natural sunlight fills everyroom. The unit also features brand-new floor and wall tiles, doors, and all faucets.The bathrooms are equipped with LED mirrors and modern vanities, combining style and functionality. For ultimate comfort, there are two separate air conditioning units: one for theliving room and one bedroom, and another dedicated to the remaining bedroom and the den.This stunning penthouse has been renovated from top to bottom and offers direct access to public transportation, ensuring an effortless commute. Enjoy the convenience of a large shopping mall accessible from inside the building, providing everything needed for acomfortable and hassle-free lifestyle. Amenities: Gym, indoor pool, guest suite, game room, party room, and 24/7 concierge. Dont miss this incredible opportunity to call this bright, stylish, and perfectly locatedpenthouse your new home! (id:24801)
RE/MAX Excel Realty Ltd.
143 Parkmount Road
Toronto, Ontario
Looking to upsize in a coveted family neighborhood, invest in a high-performing property, or find the perfect solution for multi-generational living? Welcome to 143 Parkmount Rd, a beautifully updated detached home in vibrant Greenwood-Coxwell-consistently ranked among Toronto stop ten neighborhoods. This rare legal triplex offers two legal basement suites generating $3,000+/month in rental income, plus a massive detached 20x40 garage with a fully finished studio including HVAC and a 3-piece bath-ideal as a rental unit, home office, or guest suite. Currently a music studio. Proven Airbnb Superhost with over $60K annual income. Annual rental income over $90k!! Enjoy a designer kitchen, spa-inspired bathroom, huge outdoor oasis with hot tub. Steps to the Danforth, subway stations, and gorgeous Monarch Park. Walking distance to Monarch Park Collegiate (IB Program), and the new École Secondaire Michelle-O'Bonsawin. Perfect Garden Suite Opportunity with plans available to build second floor on existing garage. Massive 3rd floor attic which can be converted to living space. Tons of future equity opportunities. (id:24801)
Real Broker Ontario Ltd.
57 Sherrington Drive
Scugog, Ontario
Love at First Sight in Port Perry! From the moment you arrive, this warm and welcoming two-storey, 4-bedroom, 4-bath all-brick home captures your heart. A charming front porch invites you to sit and enjoy the friendly neighbourhood, while lush gardens and beautiful landscaping set the tone for what is inside. Perfectly positioned in one of Port Perry's most desirable areas, its just a short walk to downtown shops and cafes, schools, the recreation centre, and Lake Scugog, where you can watch boats pass, enjoy the active waterfront, or simply relax in a Muskoka chair and take in the view. Inside, the main floor feels bright and inviting, with soaring nine-foot ceilings and a layout that balances connection and privacy. The dining room opens to the living room, creating an airy feel with just the right amount of separation for intimate gatherings. The spacious eat-in kitchen is also open to the living room, making it a great social setting or the perfect spot to keep an eye on the kids while you cook. A custom mantle with a gas fireplace anchors the living room and adds a touch of warmth. Upstairs, light-filled front-facing bedrooms create a cheerful atmosphere. The primary suite offers space to relax with his and hers closets and a private 4-piece ensuite. A convenient upstairs laundry makes day-to-day living easier. The finished basement adds even more flexibility, with a 2-piece bath and an open layout ready to become a family room, games area, or home gym. Outside, a freshly stained oversized deck, custom-built shed, and a private fenced yard backing onto a schoolyard provide a peaceful retreat with no rear neighbours.This is more than a house, its a home where comfort, charm, and location come together beautifully. (id:24801)
Right At Home Realty
2906 - 1435 Celebration Drive
Pickering, Ontario
Stunning 1 bed plus den in Pickering! This suite is sun-filled with natural sunlight. Enjoy spacious open concept living/dining area, sleek kitchen with quartz countertops, stainless steel appliances, and a balcony perfect for relaxing. The den is ideal for a home office or guest space. Conveniently located walking distance to Pickering Go Station, mins to Hwy 401, Pickering Town Centre, shops, restaurants, and Frenchman's Bay. Amenities include fitness gym, yoga studio, party room, pool, BBQ terrace, and more. One parking included. Locker available at an additional cost of $50/mth (id:24801)
Orion Realty Corporation
B - 1371 Gull Crossing
Pickering, Ontario
Enjoy the rare convenience of two full bathrooms in a one-bedroom plus den rental no more sharing or waiting, making it perfect for couples seeking comfort and privacy. Modern lakefront living awaits in Pickering'[s sought-after Bay Ridges community, just steps from Frenchman's Bay, the marina, parks, trails, cafés, and local favourites like The Port and Chuuk. The above-grade level features a spacious bedroom with its own private full washroom including a stand-up shower and bench, plus a walk-out to a deck and backyard for added outdoor living. With above-grade windows bringing in natural sunlight, this unit offers a bright and airy feel rarely found in secondary suites. Entry is simple with secure access from your phone and the convenience of a separate private entrance through the garage. The lower level is bright and inviting with pot lights and laminate flooring throughout, a modern kitchen with quartz countertops, stainless steel appliances including a built-in microwave and rare dishwasher, a breakfast bar for eat-in dining, and ample cabinetry for storage. A comfortable living room, additional three-piece washroom, and bonus den provide flexibility and functionality. Altogether, this thoughtfully designed home combines modern finishes, natural light, and an unbeatable location by the lake. (id:24801)
Keller Williams Legacies Realty
15 Concession Street E
Clarington, Ontario
Step Into A Home Unlike Any Other. Built With Character And Preserved With Care, This Extraordinary Home Has Been Thoughtfully Reimagined And Rebuilt, Blending Its Original 1950s Charm With Countless Bespoke Updates. Stunning Entrance W/Arabesque Marble Floors, Leading To A Formal Living Room Ft. W/B Fireplace With Custom Mantle And W/W Bookshelves. Impressive Dining Room With Coffered Ceiling, Stone Fireplace, With Tuck-Away Doors Revealing A Stunning Kitchen With Quartz Counters And Backsplash, Brass Fixtures, Pot Filler, And A Hidden Pop-Up Microwave. A Tea Room Addition Offers Its Own Prep Station With Hot Water Tap, Quartz Counters, Shell Backsplash, Crown Molding, And A W/O To A European-Style Terrace. The Main Floor Also Features A Large Primary Bedroom With 3-Piece Ensuite, Bay Window And W/O To Your Secluded Hot Tub Patio, 2 additional Bedrooms, And 4-Piece Bath. Downstairs You'll Find 2 More Bedrooms, A 3-Pc Bath, A Spruce-Lined Cold Cellar And A Service Entrance To The West Garage. There's More..Once You Find The Hidden Entrance(S), You Will Be Blown Away By What Comes Next - A Glamorous Speakeasy With Wet Bar, Beer Taps, Antique Refinished Pool Table, Perfect For Entertaining. Plus, A Ventilated Cigar Lounge W/Parkwood Estates-Inspired Oak Paneling. If You've Made It This Far, And Look Close Enough, You'll Find The Underground Tunnel With Groin Vault Ceilings, Arched Brick Storage W/Lighting, And Stamped Concrete Floors That Lead You To An Impeccable 3-Car Garage/Workshop With 18' Coffered Ceilings, Dust And Sound Separation And Wired For Sound Throughout. Upstairs Ft. Two Offices (One Is A Podcast Studio), Pegged Canadian Hickory Floors, Wood Stove, Kitchenette, 2 Pc. Bath And Catwalk. The Grounds Are Equally Enchanting With 150 Trees, 2 Pear Trees, Privacy Hedges, Garden Room With French Doors, And Mature Landscaping. With Endless Secret Details And Inspired Craftsmanship Throughout, This Estate Is More Than A Home - It's A Living Work Of Art. (id:24801)
Dan Plowman Team Realty Inc.
3006 - 125 Village Green Square
Toronto, Ontario
Welcome to this fully renovated, move-in ready 1+1 bedroom, 1 bathroom suite perched high on the 30th floor of an award-winning building. This stunning condo offers a spacious and functional layout with a true-sized den, perfect for a home office or guest space.Enjoy unobstructed panoramic views of the city skyline and Lake Ontario with bright southwest exposure that floods the unit with natural light. Thoughtful upgrades include pot lights with dimmers throughout, a walk-in closet, and stylish modern finishes.The building offers resort-style amenities including a state-of-the-art fitness and recreation centre, indoor pool, whirlpool, steam room, theatre, billiards, party room, rooftop terrace, guest suites, 24-hr concierge, visitors parking, and more.Conveniently located just minutes to Hwy 401, DVP, Kennedy Commons, Scarborough Town Centre, Agincourt Mall, TTC, and GO Transit, this location offers unbeatable access to shopping, dining, schools, and everyday essentials.Dont miss your chance to live in one of Scarboroughs most sought-after communities with luxury amenities and breathtaking views! (id:24801)
RE/MAX Hallmark Realty Ltd.
Basement - 786 West Shore Boulevard
Pickering, Ontario
2-Bedroom Basement Apartment In The Sought-After West Shore Community Of Pickering. This Unit Features A Kitchen With Fridge & Stove, Full Bathroom, And Carpet-Free Tile Flooring Throughout. Separate Entrance And Shared Laundry. Conveniently Located Close To Hwy 401, Schools, Parks, Shopping, Donovan Recreation Complex, And Places Of Worship. Rent $1,899/Month Plus 30% Utilities, Internet Included. (id:24801)
Century 21 Leading Edge Realty Inc.
101 - 1801 Bayview Avenue
Toronto, Ontario
Welcome to Suite 101 at The Bayview - a rare ground-floor gem in the heart of Leaside. This spacious 2-bedroom, 2-bathroom corner suite offers 1,201 sq ft of thoughtfully designed interior living, plus a massive 450 sq ft private terrace - perfect for outdoor entertaining, gardening, or simply relaxing in your own peaceful oasis. Tucked away at the end of a private hallway with no neighbours on either side, this unit provides an exceptional level of privacy not often found in condo living. Inside, you'll find a functional open-concept layout with a bright living and dining area, a modern kitchen with breakfast bar, generous bedrooms, and convenient in-suite laundry. The maintenance fee includes all your utilities - heat, hydro, water, building insurance, and common elements - offering additional convenience. The building itself is thoughtfully designed with a boutique feel and features concierge service, a fitness centre, party/meeting room, guest suite, bike storage, and ample visitor parking. For added value, Suite 101 comes with two premium underground parking spaces and a spacious storage locker. Located just steps from Bayviews charming shops, cafés, restaurants, and Metro/Whole Foods, and minutes to TTC, the future Eglinton LRT, and top-rated schools, this home delivers comfort, convenience, and community in one of Toronto's most sought-after neighbourhoods. Don't miss your chance to own this truly unique residence with the rare combination of space, privacy, and outdoor living - all in an unbeatable location. (id:24801)
Property.ca Inc.
1810 - 5444 Yonge Street
Toronto, Ontario
Welcome to Suite 1810 at 5444 Yonge St, an expansive, fully renovated 2+1 bed, 2 bath, 1429sf residence in the heart of North York City Centre. Perfect for those rightsizing from a detached home or moving up from a smaller condo, this thoughtfully designed home combines spacious proportions, modern finishes, and everyday convenience. Set just off Yonge and Finch, the building enjoys a rare balance of city energy and neighbourhood calm. Inside, wide sightlines and an open layout connect the living, dining, and kitchen areas. A striking paneled feature wall with integrated fireplace anchors the living room, while dimmable lighting and expansive windows create a warm, inviting atmosphere for both lively gatherings and quiet evenings at home. The kitchen combines function and style with abundant counter space, custom cabinetry, and a striking backsplash, perfect for preparing meals or lingering over morning coffee. The dining room, framed by a bay window and custom drapery, sets the stage for elegant entertaining or family dinners. The versatile second bedroom and spacious den provide flexibility for guests, a home office, or hobbies, each with generous storage. Tucked away in its own wing, the primary suite is a true retreat with serene views, custom cabinetry, blackout drapery, a walk-in closet, and a beautifully finished ensuite bath. A dedicated laundry room with full-sized appliances and sink adds comfort and practicality. From every window, enjoy a choice of views: vibrant cityscapes to the east, or treetop horizons and open skies to the west. Here, you never have to compromise between energy and tranquility. Residents also enjoy a wide range of amenities including indoor/outdoor pools, fitness centre, tennis, squash & pickleball courts, billiards, BBQ area, walking paths, visitor parking, car wash, concierge, party room, guest suites, and 24h security. This is turnkey luxury living at its best: spacious, refined, and perfectly connected to everything you need. (id:24801)
Right At Home Realty
6002 - 11 Yorkville Avenue
Toronto, Ontario
Welcome to Suite 6002 at 11 Yorkville an iconic address in Torontos most prestigious neighborhood. This brand-new 2-bedroom, 2-bathroom residence offers an exceptional blend of elegance, comfort, and panoramic views. With soaring ceilings, an open-concept layout, and floor-to-ceiling windows, the space is filled with natural light and showcases breathtaking cityscapes from the private balcony. The chef-inspired kitchen is equipped with a full Miele appliance package, wine fridge, custom cabinetry, and sleek countertops perfect for both everyday living and entertaining. Throughout the suite, upgraded hardwood flooring complements the elegant bathrooms. The primary bedroom features ample closet space and a spa-like ensuite, while the second bedroom provides versatility for guests or a home office. Additional highlights include heated floors in both bathrooms, ensuite laundry, upgraded finishes and exclusive access to a private upper-floor elevator reserved for select residences. Residents enjoy world-class amenities: a grand double-height lobby with 24/7 concierge, a stunning indoor/outdoor infinity pool, spa-inspired fitness centre and steam rooms, a tranquil Zen garden, wine-tasting and piano lounges, private theatre, outdoor entertaining spaces with BBQs, and a fully equipped executive business centre. Located in the heart of Yorkville, Torontos most exclusive neighborhood, youre just steps to luxury shopping, fine dining, the ROM, University of Toronto, boutique galleries, and convenient subway access. With a perfect 100 Walk Score, Suite 6002 offers a truly unparalleled opportunity to experience refined urban living at the very top of Toronto. (id:24801)
Royal LePage Your Community Realty


