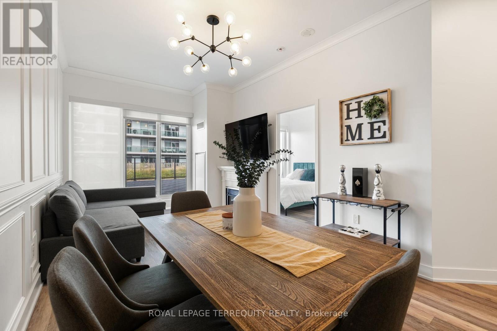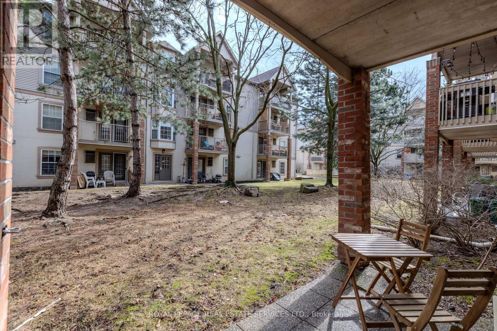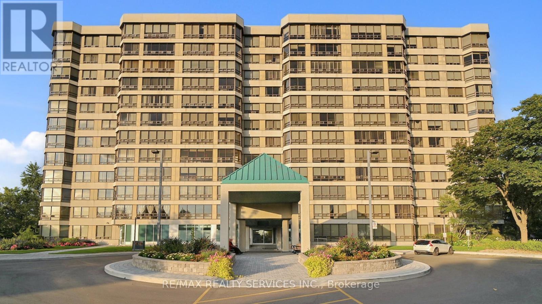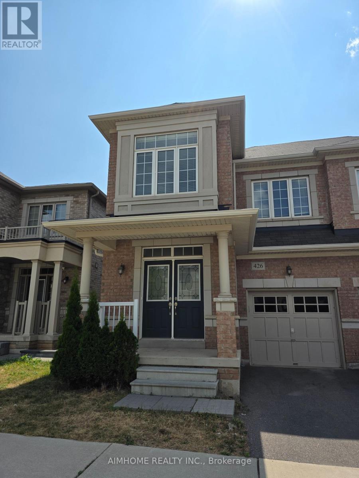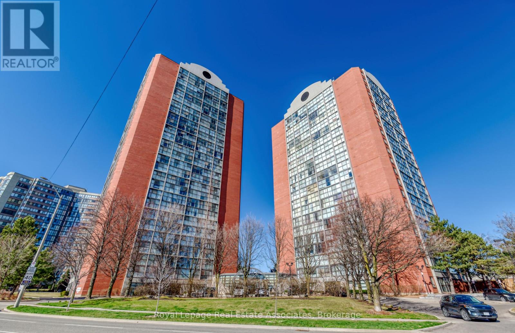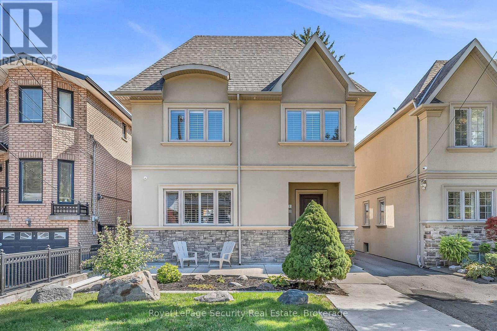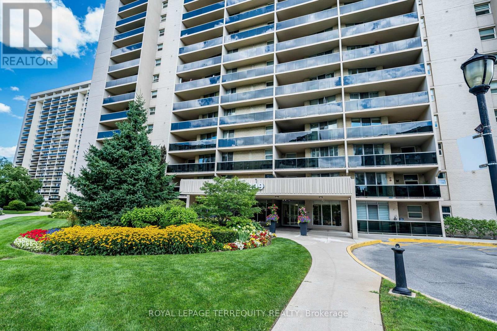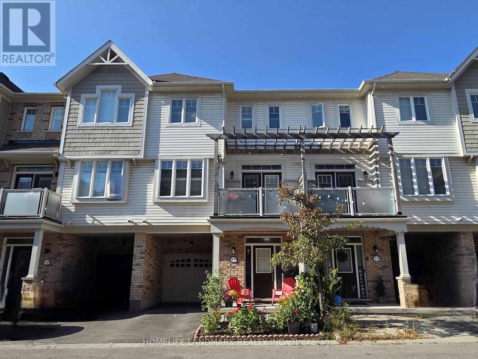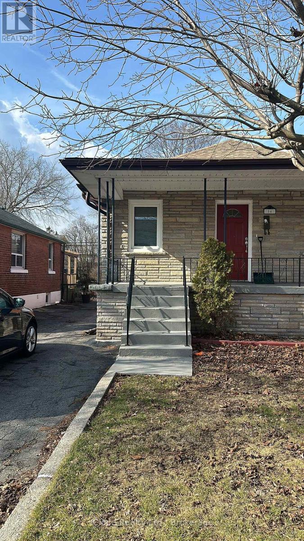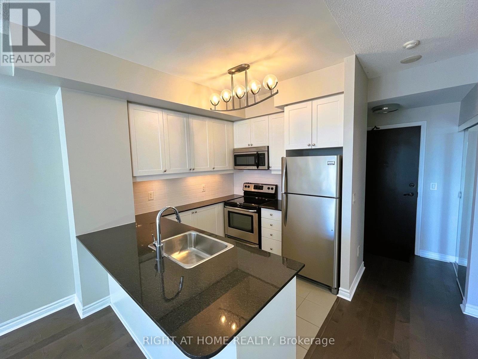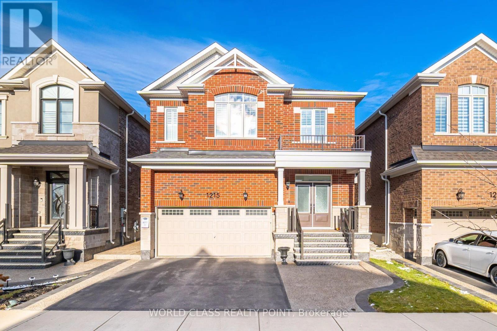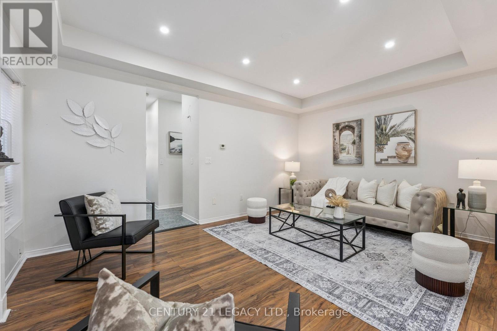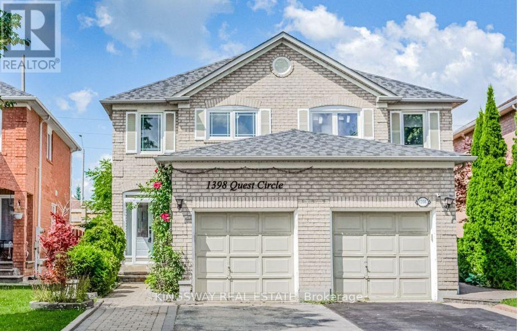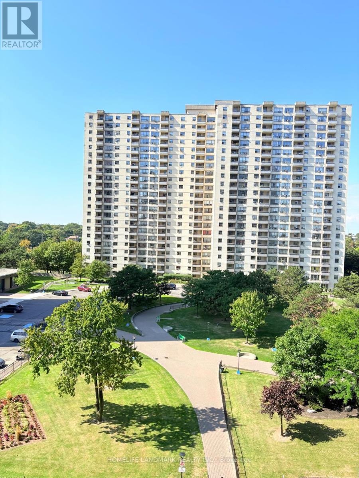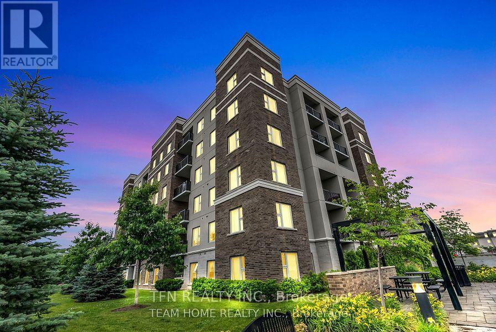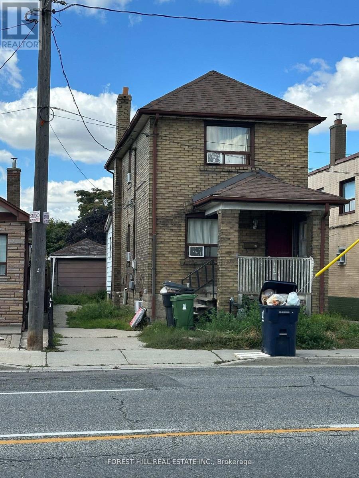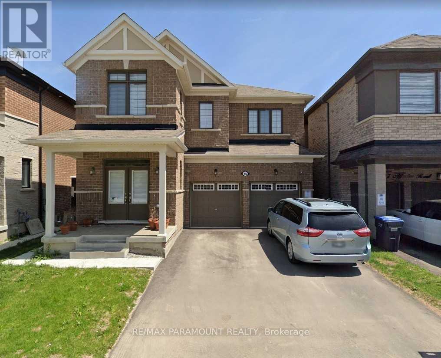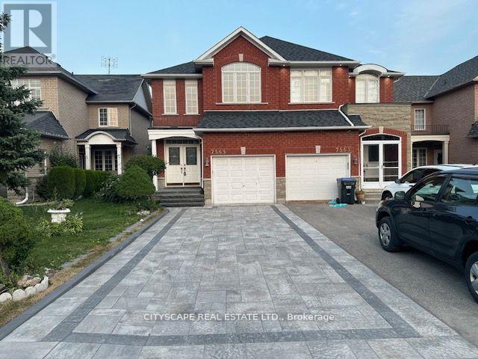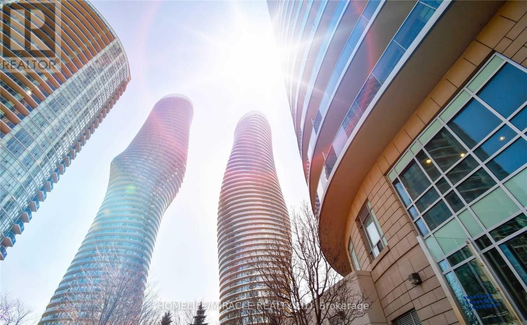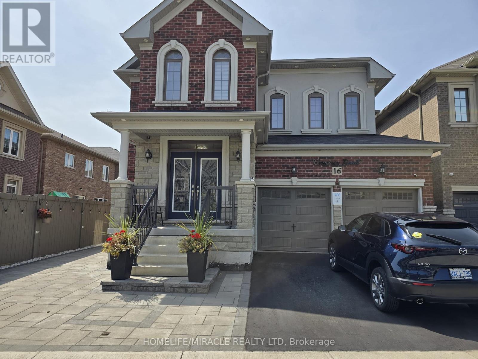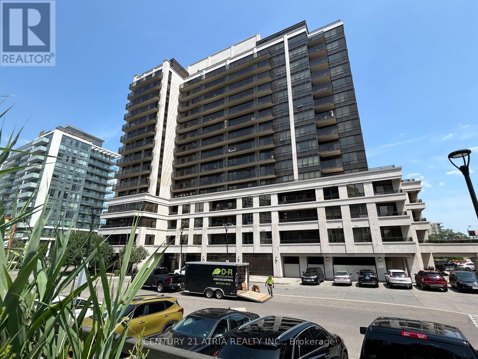528 - 30 Shore Breeze Drive
Toronto, Ontario
Welcome to your dream condo! This rare 2 bedroom, 2 bathroom offers the perfect blend of indoor/outdoor living with a large terrace of 370 sq ft! Located in the very popular Eau Du Soleil towers, the unit features premium Miele kitchen appliances, high ceilings and more! Primary bedroom with an ensuite bathroom and walk out to private terrace. This unit includes two lockers, one large locker located across the hall on the same floor and second located in the parking garage. 1 Prime parking space conveniently located by the Elevator! Building Amenities include: Rooftop deck with lounge chairs and bbqs overlooking the lake. Stunning party room, gym, indoor pool, sauna, bike storage and more! Prime location at one of Etobicoke's most popular communities with steps to the lake, park, trails, restaurants and easy access to get Downtown! (id:24801)
Royal LePage Terrequity Realty
107 - 4013 Kilmer Drive
Burlington, Ontario
**Ground-Floor Gem with Vaulted Ceilings & Private Patio** This rarely available 2-bedroom unit combines space, style, and convenience in one beautifully updated package. Featuring vaulted ceilings, an open-concept layout, and a walkout to a private patio surrounded by trees, it offers over 870 sqft of comfortable living. The kitchen boasts granite counters, a sleek backsplash, and a breakfast bar perfect for entertaining. The primary bedroom has ample closet space, while the second bedroom (or home office) includes a large walk-in closet. Extras include in-suite laundry, a storage locker, underground parking, new furnace, A/C, and hot water tank. BBQs allowed! Ideally located near transit, parks, trails, shops, and the Appleby GO. **Maintenance fee is $549.79 with no increases expected. The vendor has already paid the special assessment to bolster the reserve fund** Move-in ready with fresh paint, smooth ceilings, and updated lighting. (id:24801)
Royal LePage Real Estate Services Ltd.
902 - 330 Mill Street S
Brampton, Ontario
Large one of a kind, two condo suites combined professionally boasting 2335 sq ft of open concept space, ideal two Family in law suite. Features 3 large BR's plus space available for 4th BR. Large chef's kitchen/loads of cabinet & Counter space plus centre island. Entertainment sized living room with fire place, Persian type carpet & hardwood floors. Combined open concept dining room also has carpet & hardwood floors and fireplace. Floor to ceiling windows through out with unobstructed south east views of ravine, stream, miles of bicycle & walking trails. Three separated Bedroom + solarium. High security building 24 hr concierge plus security system. Four Owned parking spaces plus two lockers. Walk to Shopping, Transportation at the door. Walk to future Metro Links rail Station. Surrounded by parks, gage park, downtown & Farmers market, conservation green spaces with walking trails. (id:24801)
RE/MAX Realty Services Inc.
426 George Ryan Avenue
Oakville, Ontario
Conveniently Located At Dundas and Eighth Line In Oakville, This 4 Bedroom Semi-Detached Home Is Built With Superior Craftsmanship And Equipped With Spectacular Features, Including Elegant Natural Finish Oak Railings And Imported Ceramic Tiles On The 9 Feet Ceiling Main Floor. Open Concept with Living Room, Kitchen and Dinning Room Overlooking The Deck and Fenced Backyard; The Neighborhood Is Packed With Amenities Including Schools, Community Center, Shopping Centres, Parks And Much More. Quick Access To Highway and Public Transit. (id:24801)
Aimhome Realty Inc.
2603 - 4205 Shipp Drive
Mississauga, Ontario
Welcome to this beautifully renovated FURNISHED 2-bedroom, 2-bathroom condo in the heart of Mississauga, perfectly located just steps from Square One Mall. Offering 1 parking space and 1 locker, this move-in-ready unit combines comfort and convenience with a spacious layout, modern finishes, and stunning southwest views. Designed for newcomers, professionals, and students, the condo provides a turnkey lifestyle in one of Mississaugas most sought-after communities. Residents will enjoy exceptional building amenities including an indoor swimming pool, fitness center, outdoor terrace, tennis court, and party room, along with 24/7 concierge service and secure key fob access for peace of mind. Whether youre looking for a vibrant urban lifestyle or a relaxing retreat, this condo truly has it all. (id:24801)
Royal LePage Real Estate Associates
7 Avalon Avenue
Toronto, Ontario
Welcome to your new home! This stunning second-level addition and transformation is nestled on a quiet, dead-end street. An open-concept design is perfect for modern living. The gourmet kitchen is a chef's dream, featuring a large center island, quartz countertops, pot and pan drawers, a spacious pantry, a pot filler faucet, and ample countertop space. Hardwood flooring flows throughout the main and second levels. Second floor features a spacious primary bedroom with a coffered ceiling, Juliette balcony, a generous walk-in closet with closet organizers, and a spa-like 6-piece ensuite. Indulge in the shower with a rain shower head and frameless glass, a bidet, and a free-standing tub. The spacious second-floor hall bathroom is equally impressive, boasting a floating vanity, separate shower, bidet, and a soaker tub. For ultimate convenience, both the second floor and basement have laundry facilities. Finished basement apartment with separate entrance. LeafFilter Gutter protection installed ending clogged gutters for life guaranteed (warranty transferrable). Great-sized lot with a deck and a finished patio stone area, perfect for entertaining. The backyard also includes a side garden and a shed. Oversized two-car garage. 16-inch-thick concrete landscaping at the front. Weeping tile has been installed all around the home for superior drainage. Conveniently located, this home is just steps away from parks, TTC, and all essential amenities. This is a truly unique and meticulously upgraded property. Don't miss your chance to see it! (id:24801)
Royal LePage Security Real Estate
210 - 299 Mill Road
Toronto, Ontario
This Gorgeous, Renovated 3 Bedroom Suite offers you an Open-concept Living and Dining Room with a walk-out to a large, Private Balcony. The beautifully designed Kitchen has an open Breakfast Bar with Quartz Countertops, Stainless Steel Appliances and lots of Cupboard space. The spacious Primary Bedroom offers you a lovely Walk-in Closet, a large 4-piece Ensuite Bathroom, plus a walk-out to a 2nd Balcony. Theres also a good-sized second Bedroom, plus a large third Bedroom that is currently set-up as a perfect Home Office space. Rich vinyl Laminate Flooring. In-suite Laundry and Locker, plus Underground Parking! Amenities include an Indoor & Outdoor Pool, a modern Gym, Party Room, Visitor Parking & much more! Fees include all your Utilities plus Rogers Xfinity TV & Unlimited Internet. Just Minutes to Shopping, Schools, Parks, Highways & Airport with Bus at your Door! Carefree Living at its Best! (id:24801)
Royal LePage Terrequity Realty
17 Birchfield Crescent
Caledon, Ontario
Welcome to 17 Birchfield Crescent in Caledon's family friendly neighborhood of Southfields! This 3 bedroom carpet-free freehold townhouse is located on a quiet street. Updated kitchen designed for entertaining, open concept living & dining area, walk-out to balcony, 9ft ceilings, and pot lights all on the 2nd floor. The laundry is on the 3rd floor and close to the bedrooms for convenience. The main floor has a spacious foyer that can be used as an office, with separate coat and shoe closets, and a direct access to the garage. Oak staircase and California shutters throughout. Walk To Southfields Community Centre, schools, public transit, library & shopping. Abundance in parks & greenspace. Quick access to Hwy 410 & 10 for easy commute. (id:24801)
Homelife Landmark Realty Inc.
54 Twenty Third Street
Toronto, Ontario
Location, Location, Location! Just across from Humber College Lakeshore Campus, this bright and spacious unit combines comfort with convenience. With 4 bedrooms, a generous kitchen, and in-suite laundry, its designed for easy living. Step outside and enjoy Lake Ontario waterfront trails, scenic parks, cozy cafés, and all the amenities of Lakeshore Village, all within walking distance. TTC is right at your doorstep for quick access across the city. Move-in ready, spotless, and perfect for students or professionals seeking a connected South Etobicoke lifestyle. (id:24801)
Icloud Realty Ltd.
2709 - 385 Prince Of Wales Drive
Mississauga, Ontario
Bright Spacious 1+1 Unit in Luxury " Chicago" By Daniels In The Heart Of Mississauga.! Den Can Be Used As A Study Room Or Bedroom. One 3pc bathroom and one 4pc ensuite. 9' ceiling. Sun Filled Living Room. Spacious Master Br W/ 4Pc Ensuite. Spacious Modern Kitchen W S/S Applicance And Granite Counters. Steps To Grocery (Food Basic, Rabaa), Sq.1, Living Arts Centre, Theatres, Library, Bus Terminal, Ymca, Sheridan College. Close To Hwy 403/401 And Go Bus/Go Train Station. Great Amenities Including 24 Hr Concierge, Pool, Sauna, Gym, Rock Climbing Wall, Media Room, Party Room, Rooftop Patio & Bbq. (id:24801)
Right At Home Realty
Bsmnt - 1215 Elderberry Crescent
Milton, Ontario
Professionally Finished Basement With 2 Bedroom and 2Washrooms, Featuring A Bedrooms with full 3pc Bath A Glass Stand-up Shower , Full size Kitchen with Brand New Stainless Steel Appliances , A living room with an extra wide Open to Above Window that allows lots of Natural Light to Seep through. It offers Studio Style Concept With Kitchenette, Living/Sleeping Area & A Full Bath*. A bed and Dinning table is available for use of tenant. (id:24801)
World Class Realty Point
52 Pennyroyal Crescent
Brampton, Ontario
Finished walk-out basement has its own separate bedroom, bathroom, living room, kitchen and private laundry. Main floor features a double-door entry, 9-ft ceilings, pot lights, and modern flooring with no carpet in entire home. With a total of 3+1 bedrooms and 4 bathrooms, this home provides both comfort and functionality. The main floor kitchen is equipped with stainless steel appliances and opens to a walk-out deck, creating a great space for entertaining. The primary bedroom has soaring ceilings, a private balcony, a full ensuite with both a tub and stand-up shower, and a bright walk-in closet with windows inside. Plus, convenient 2nd floor laundry room. Located in the highly desirable Lake of Dreams community, you will be just steps away from Fortinos, restaurants, and shops. This is a beautiful home that combines modern living with lots of potential. (id:24801)
Century 21 Legacy Ltd.
1398 Quest Circle
Mississauga, Ontario
LOCATION, LOCATION, LOCATION....TOP TO BOTTOM DONE....SPENT ALMOST $70K ON THE RENO...Amazing 3 bedrooms with finished basement - separate entrance in this beautiful neighborhood which is close to all amenities including school and heartland shopping center, great for family with income potential with separate laundry for main unit and basement. Whole unit with carpet free updated, all rooms updated to hard floor in 2025. all window updated 2020. Roof changed 2018, stove with option of gas and electric both (id:24801)
Kingsway Real Estate
716 - 370 Dixon Road
Toronto, Ontario
Spacious & Affordable 2-Bedroom Condo in Etobicoke! Welcome to Unit 716 at 370 Dixon Road - a well-maintained, renovated, bright, and functional suite offering ample space for living. This move-in-ready unit features large windows, and walk-out to a private balcony, freshly painted, carpet free, newly installed tiles in the washroom, new one piece toilet, installed towel warmer, two air conditioners make it a perfect choice. Newly installed new lights, switches, dimmers and plugs. Enjoy generous bedroom sizes, ample storage and a full sized kitchen. Maintenance fees include all utilities - heat, hydro, water, cable TV, and internet - making it an excellent value. Residents also benefit from 24/7 security, indoor pool, gym, sauna, party room and underground parking. Ideal for first-time buyers, investors, or downsizers. Provides convenient access to major highways (401, 427 and 409), Toronto Pearson airport, TTC bus stops, shops, schools, banks. A rare opportunity for owner-occupiers or investors seeking a solid asset in a strategic location. (id:24801)
Homelife Landmark Realty Inc.
18 Erintown Crescent
Brampton, Ontario
SEE MULTIMEDIA TOUR. WELCOME TO 18 ERINTOWN CRESCENT IN THE PRESTIGIOUS TORONTO GORE RURAL ESTATE COMMUNITY. LARGEST MODEL OFFERED IN THE ESTATES OF WEST RIVER VALLEY. PREMIUM PANORAMIC RAVINE LOT OVER 1/4 ACRE IN SIZE. LOT PROVIDES A MAJESTIC SETTING FOR THE ULTIMATE IN LUXURY & PRIVACY. GRAND PRIVATE RESIDENCE WITH OVER 6500 SQFT ABOVE GRADE. 4 CAR TANDEM GARAGE & 6 CAR INTERLOCK DRIVEWAY. PARK A TOTAL OF 10 CARS. EXTENSIVELY UPGRADED 6 BED & 6 BATH HOME WITH CUSTOM OPEN CONCEPT LAYOUT SHOWCASING THE SIZE, FUNCTION & BEAUTY OF THE HOME. 10FT CEILINGS ON MAIN. SMOOTH CEILINGS, EXTENDED HEIGHT 8FT DOORS, HARDWOOD & TILE THROUGHOUT. POT LIGHTS. CUSTOM MULTI LEVEL CONCRETE DECK, BALCONY & SEPARATE ENTRANCE TO BASEMENT CONSTRUCTED BY BUILDER. PRIMARY BEDROOM SUITE OFFERS 10FT CEILINGS, SITTING ROOM, W/O TO CONCRETE BALCONY, SPA ENSUITE, DESIGNER W/I CLOSET DRESSING ROOM WITH PREMIUM CUSTOM BUILT-IN CABINETS & SHELVING & LARGE ISLAND, 2ND W/I CLOSET FOR UNMATCHED FORM & FUNCTION. 9FT CEILINGS ON 2ND FLOOR. 11FT VAULTED CEILING IN FRONT FACING BEDROOM WITH BALCONY. THE PROFESSIONALLY DESIGNED CHEF'S KITCHEN FEATURES AN IMMENSE ISLAND, FULL HEIGHT CUSTOM CABINETRY, GLASS & METAL ACCENT DOORS, INTERIOR CABINET LIGHTING & COUNTER TOP LIGHTING. A SERVERY, WET BAR AREA & LARGE W/I PANTRY. SUBZERO FRIDGE, WOLF DOUBLE OVEN, WOLF 48" GAS RANGE TOP. W/O TO CONCRETE DECK & BBQ AREA WITH GAS LINE. GRAND DINNING ROOM WITH 20FT OPEN TO ABOVE CEILING INSPIRES YOU TO HOST LARGE GROUPS OF GUESTS. MAIN FLOOR IN-LAW SUITE HAS A W/I CLOSET & PRIVATE 3 PIECE ENSUITE BATH. THIS SUITE CAN SERVE AS A PRIVATE HOME OFFICE, LIBRARY OR GUEST SUITE. THE PARTIALLY FINISHED BASEMENT PROVIDES OVER 2600SQFT OF ADDITIONAL SPACE WITH SEPARATE ENTRANCE, 9FT CEILINGS, COLD CELLAR, R/I FOR BATH, TWO STAIRCASES FROM WITHIN & 3RD FROM THE EXTERIOR FOR EXCELLENT UTILITY & USE. ENJOY THE FULLY LANDSCAPED GROUNDS & PERFECT YOUR GOLF GAME ON THE PRO SIZE GOLF GREEN. A TRULY BEAUTIFUL HOME TO CALL YOUR OWN. (id:24801)
RE/MAX Premier Inc.
613 - 610 Farmstead Drive Nw
Milton, Ontario
Modern and spacious 1 Bedroom + Den condo located in Milton's highly desirable Willmont community. This well-maintained unit features 9 ft ceilings, premium laminate flooring, updated lighting, and fresh paint throughout. Enjoy a bright and private balcony that brings in plenty of natural light. The open-concept kitchen is equipped with quartz countertops, ceramic backsplash, a breakfast bar, and full-size stainless steel appliances. Convenient in-suite laundry adds everyday functionality. The large enclosed den offers flexible space ideal for a home office, nursery, or guest room. Building amenities include a gym, party room, pet area, outdoor courtyard, bike storage, and an underground car wash. Located within walking distance to the Milton Sports Centre, hospital, top-rated schools, shopping, dining, and with quick access to major highways. A great opportunity for first-time buyers, downsizers, or investors. Move-in ready! (id:24801)
Tfn Realty Inc.
668 Jane Street
Toronto, Ontario
Welcome to 668 Jane Street - Excellent Investment Opportunity- in the heart of Toronto's vibrant west end ideally suited for end-users, multi-generational families, co-ownership enthusiasts, and savvy investors alike. Rare &unique property that offers 2 kitchens, 3 bathrooms and a large detached garage and Zoned for residential multiple(RM) with preferred West side of Jane St. (Please refer to City of Toronto for full list of permitted uses). Detached Car Garage at rear, providing tons of storage and potential for a future Garden Suite. ***Home next door at 666Jane can be sold together or separate providing for an exceptional redevelopment opportunity*** Minutes to Bloor West Village, The Junction, The Stockyards Mall, TTC, Jane Station, schools, parks, golf, shopping, restaurants, etc. (id:24801)
Forest Hill Real Estate Inc.
666 Jane Street
Toronto, Ontario
Welcome to 666 Jane Street - Excellent Investment Opportunity- Detached Duplex in the heart of Toronto's vibrant west end ideally suited for end-users, multi-generational families, co-ownership enthusiasts, and savvy investors alike. Rare & unique property that offers 3 kitchens, 3 bathrooms and a large detached garage and Zoned for residential multiple (RM) with preferred West side of Jane St. (Please refer to City of Toronto for full list of permitted uses). Detached Car Garage at rear, providing tons of storage and potential for a future Garden Suite.***Home next door at 668 Jane can be sold together or separately providing for an exceptional redevelopment opportunity*** Minutes to Bloor West Village, The Junction, The Stockyards Mall, TTC, Jane Station, schools, parks, golf, shopping, restaurants, etc. (id:24801)
Forest Hill Real Estate Inc.
20 - 180 Howden Boulevard
Brampton, Ontario
Gorgeous End-Unit Townhouse Move-In Ready! Welcome to 180 Howden Blvd, Unit 20 in Bramalea a sun-flled, executive end-unit townhome kept in immaculate condition. This bright 3-bedroom, 2-bath home features open-concept living/dining and kitchen with quartz countertops, no carpet, and brand-new 100% waterproof foors an entertainer's dream! Enjoy a large 232 sq ft walk-out terrace as your private outdoor oasis, plus a covered driveway with garage access. Perfect for families or students with the brand-new Toronto Metropolitan University School of Medicine, fantastic opportunity for student housing or investment. Walk To: Schools, parks, transit, Bramalea City Centre Mall, grocery stores (FreshCo, Metro, Oceans) and the new medical school. Close to: Chinguacousy Park, GO Train, and quick access to Hwy 410/407/401.Extras/Upgrades: S/S fridge, stove, dishwasher, microwave, washer & dryer, all ELFs, all window blinds, quartz counters in kitchen & bath, custom ensuite, Ecobee smart thermostat, 9? ceilings, 2-car parking, gas line for BBQ & status certificate available. This is well-maintained home is vacant and ready for immediate possession. Don't miss out. (id:24801)
Homelife/miracle Realty Ltd
15 Affusion Road
Brampton, Ontario
4-Year-Old Detached 4 Beds 3.5 washrooms, 3 Full Washrooms on Second Floor, Approx 2750 Sqft, Available from October 1st, Basement is Unfinished, Open Concept With Huge Kitchen, Great Room with Large window Overlooks backyard with no house on back, , Formal Dining Room, No Sidewalk, 2 Car Garage and 4 Car Driveway, Family Oriented Neighborhood Close To School And Amenities. Double Door Entry With Huge Foyer! Tenant responsible for 100% utilities. (id:24801)
RE/MAX Paramount Realty
7565 Black Walnut Trail
Mississauga, Ontario
Spacious 1,840 sqft (above ground) semi-detached home for lease in Meadowvale West! This bright and freshly painted home offers a large living/dining area, three bedrooms, including a primary with ensuite and Jacuzzi tub. The open-concept kitchen is NEWLY renovated and painted throughout with brand new S.S Appliances! It features a breakfast bar and walkout to a newly painted backyard patio deck perfect for summer BBQs. Main floor laundry with garage access. Brand NEW front interlocking from just installed! Lisgar GO, 401/407, schools, parks, shopping, and restaurants. (id:24801)
Cityscape Real Estate Ltd.
801 - 80 Absolute Avenue
Mississauga, Ontario
A Real Gem!! Stunning 1 Bed +Den Suite With 2 Full Baths. Den Has A Closet & French Doors & Can Be Used As A 2nd Bdrm. Tons Of Natural Light And Great Functional Layout. Brand New Dishwasher! Featuring An Extra Large Balcony With Unobstructed Panoramic Views Of The Ravine And Toronto Skyline. Great Location And Minutes To Square One Mall, Sheridan College, City Hall, Celebration Square, Entertainment, Restaurants, Public Transit, Future LRT, And Major Highways. State-of-the art 30,000 SqFt Amenities. Welcome Home!! (id:24801)
Homelife/miracle Realty Ltd
16 Hawtrey Rd (Basement)
Brampton, Ontario
Move in ready! Nestled in a quiet, family-friendly neighborhood. This clean and bright legal basement unit features 3 bedrooms, 2 bathroom , big kitchen with covered separate entry and ensuite laundry. laminate flooring throughout and 1 dedicated driveway parking spot. Conveniently located just minutes from Go Station, highway, parks, and Hospital. Utilities are 35% sharing. Don't miss your chance to live in a well-maintained home in an unbeatable location! Second parking available with additional charges. Rent $2300 + 35% utilities. (id:24801)
Homelife/miracle Realty Ltd
1611 - 1 De Boers Drive
Toronto, Ontario
***If you like to Sip your coffee on the balcony to watch the Beautiful Sunrise and enjoy your city views *** This Rarely found Large Corner Unit with unobstructed SE view is the place you will love *** Over 1000sqft, provides 3+Den and 2 Full Baths *** Modern & Open Concept Living *** Master bdrm Comes W/ 4pcs Ensuite and Large Walk-in Closet *** Den Has A Door and Can Be Used As A Bedroom Or Office *** All S/S Appliances *** Steps to TTC, Walking distance to Sheppard West Subway *** Minutes to York University *** Close to Yorkdale Shopping Mall, Parks ect *** Building Offers Modern Amenities With 24Hrs Concierge, Ample Indoor Visitor Parking Space *** Students are welcome *** (id:24801)
Century 21 Atria Realty Inc.


