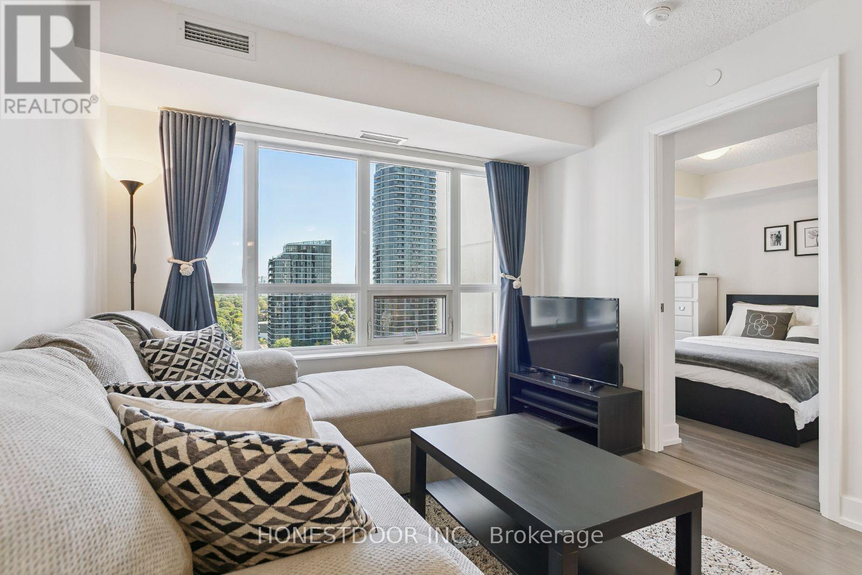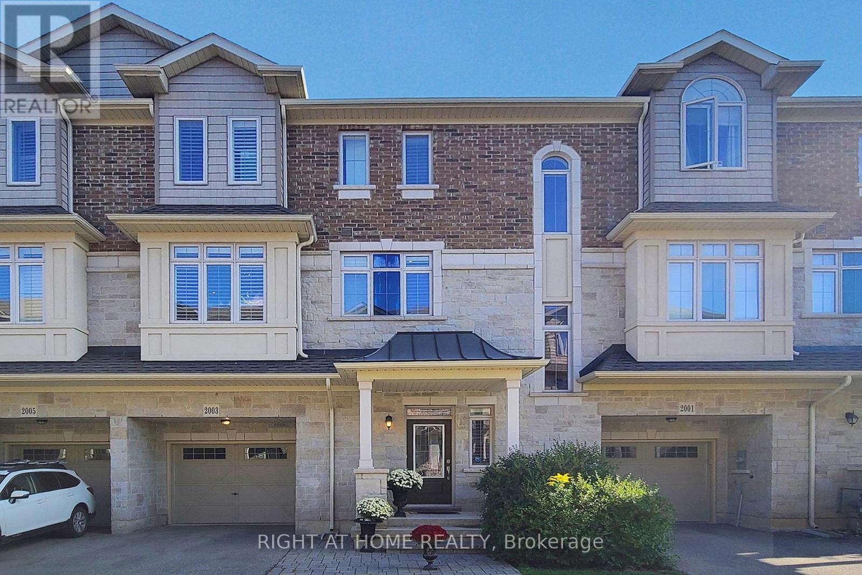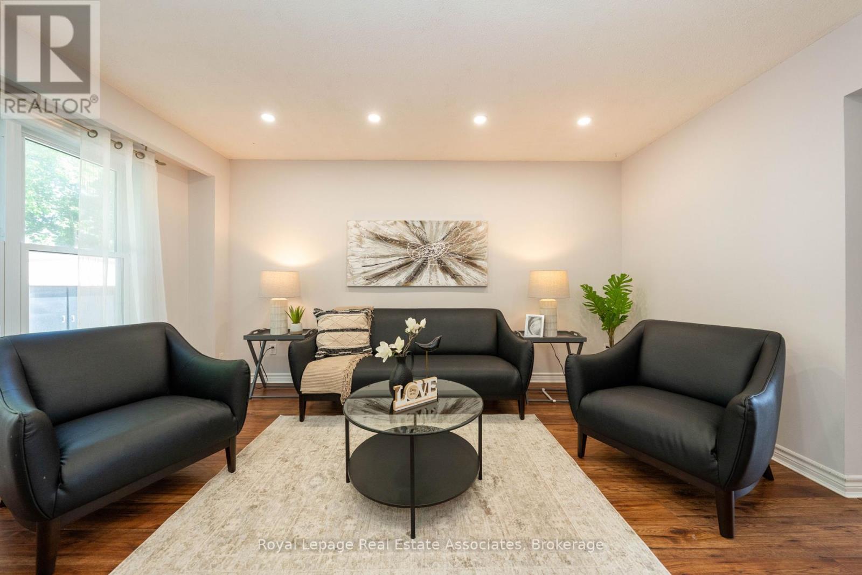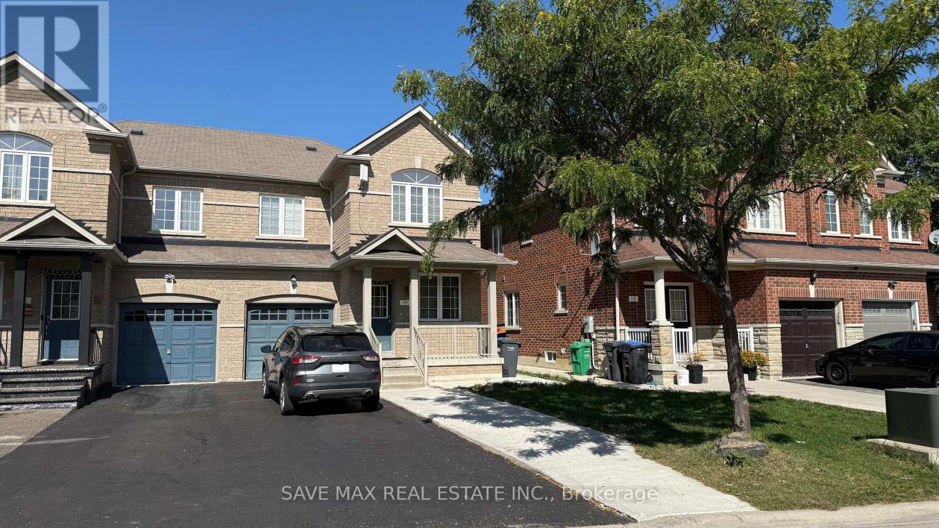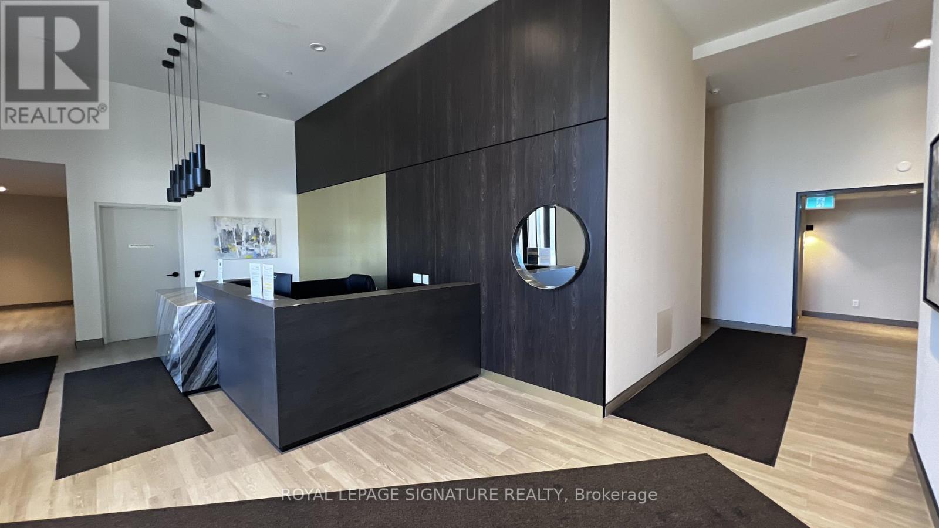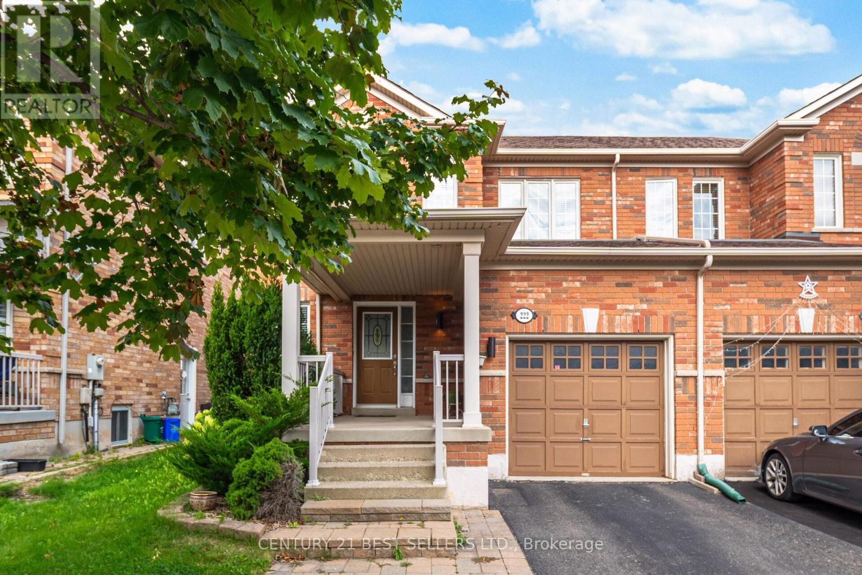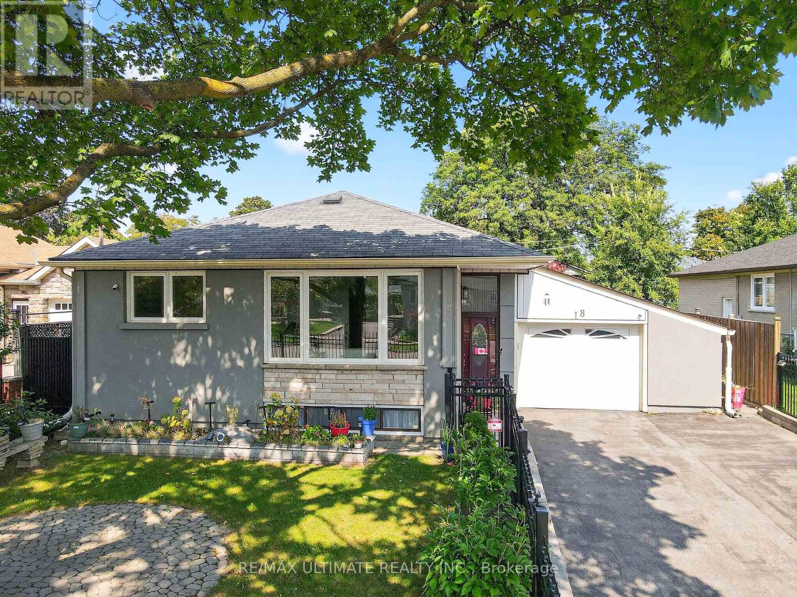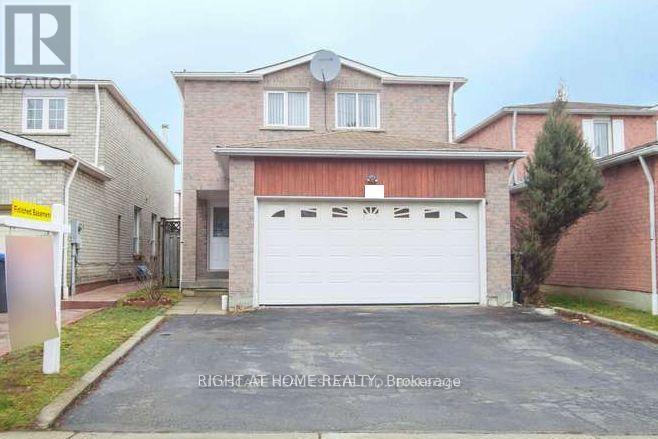92 Abigail Crescent
Caledon, Ontario
This stunning, fully upgraded 3-bedroom end unit townhouse is ready for you to call home! Featuring a bright and spacious open-concept layout on the main level, with a combined living and dining area perfect for entertaining.The entire home has been freshly painted and boasts upgraded flooring throughout no carpet anywhere! The main entrance welcomes you with elegant porcelain tiles, leading to a fully loaded kitchen complete with granite countertops and a stylish backsplash.Upstairs, youll find three generously sized bedrooms. The primary bedroom includes a spacious 3-piece ensuite and a 2 walk-in closets for added comfort and convenience. Upper level laundry. A second full bathroom is also located on the upper level, along with a 2-piece powder room on the main floor.Located close to schools, Hwy 410 & Hwy 10, and major shopping centers this home offers unbeatable convenience.Dont miss out Book your private tour today! Better than new! (id:24801)
Bay Street Group Inc.
1503 - 6 Eva Road
Toronto, Ontario
This larger 2+den corner unit is located in the beautiful Tridel-built West Village community. The open concept kitchen, oversized den, and built-in bedroom closet storage extend your living space. Sprawling unobstructed views provide privacy and brightness in all seasons. Granite countertops, stainless steel appliances, and new stacked washer/dryer (2024). Full-service amenities include 24-hour concierge, fitness centre, swimming pool with spa and steam room, party room, theatre, guest suites. Steps to parks, paths, basketball/tennis courts, and skating rinks. Transit access to TTC and MiWay. Direct highway access via 427. Minutes to Kipling Subway and Sherway Gardens. (id:24801)
Honestdoor Inc.
2003 Deerview Common
Oakville, Ontario
Welcome to Bronte Park Town Manors, a prestigious enclave of only 20 executive townhomes by renowned builder Markay Homes, ideally situated steps from Bronte Provincial Park and surrounded by the scenic trails, woods, and waters of 14 Mile Creek in the sought-after Bronte Creek community. This stunning Parklane model, the largest in the complex, offers approximately 2,345 sq. ft. of luxurious living space across three well-designed levels. The ground floor features a spacious custom foyer with inside access to the garage and backyard, along with a versatile fourth bedroom and 3-piece bath, perfect for guests or a home office. The main level boasts a bright, open-concept layout with 9 ceilings, California shutters, dark hardwood floors, convenient main-floor laundry and a solid oak staircase with wrought-iron pickets. At its heart is a gourmet kitchen with upgraded cabinetry, Stone countertops, designer backsplash, an oversized center island with breakfast bar, and premium stainless steel appliances, seamlessly connected to a refined dining area and a sun-filled living room with floating fireplace, plus walkout to a raised deck with tranquil treed views. Upstairs, youll find three generous bedrooms including a primary suite with walk-in closet and upgraded spa-like ensuite featuring a glass shower and stone counters, complemented by another full bathroom. The fully finished lower level extends the living space with a large recreation area, 2PC Washroom and cold cellar. Complete with a private backyard, garage access to the yard, and an unbeatable location close to schools, shopping, Starbucks, groceries, hospital, GO Transit, and major highways including 407, 403, QEW, and Dundas, this home offers the perfect balance of modern luxury, comfort, and conveniencetruly a must-see property. (id:24801)
Right At Home Realty
39 Treeline Boulevard
Brampton, Ontario
Welcome to 39 treeline boulevard, beautiful upgraded detached bungalow in vales of Castlemore, this home boasts upgraded bathrooms all travertine frameless glass showers a huge eat in kitchen with granite counters and upgraded cabinetry this home also comes with very nice s/s appliances and gas stove. A big size master bedroom with in-suite 4-piece bathroom, a second well sized bedroom served by the other 3- piece full bathroom, Big living/ dining area. One parking space in driveway included in the rent. Basement is a separated apartment and not included in the rent. Tenant will be responsible for paying all utilities with the lower unit tenant, the split will be based on the number of occupants in each unit. (id:24801)
Right At Home Realty
19 Burbank Crescent
Orangeville, Ontario
Welcome to 19 Burbank Crescent, a spacious and beautifully updated end-unit townhome on a premium corner lot in sought-after Orangeville. Offering the privacy and feel of a semi-detached, this 3+1-bedroom, 3-bathroom home is perfect for first-time buyers, downsizers, or anyone seeking move-in ready living. The main floor features a bright, functional layout with an updated galley-style kitchen (2021), open-concept living and dining areas, and a versatile den ideal for a home office or guest room. Walk out to a fully fenced backyard with two sheds for extra storage. Upstairs offers a generous primary bedroom, two additional bedrooms, and a newly renovated main bathroom (2025). The finished basement includes a cozy rec room, powder room, laundry area, and space for a home office or additional storage. Recent upgrades include a new roof (2023), furnace and A/C (2023), bathroom renovation (2025), and fresh paint throughout (2025). With parking for two and stylish, maintenance finishes throughout, this home is ready for you to move in and enjoy. (id:24801)
Royal LePage Real Estate Associates
98 Sleightholme Crescent
Brampton, Ontario
Beautiful 3 BR and 3 Washroom Semi Detached house (Upper Level) in prestigious Neighbourhood of Castlemore is available in Lease. Main Level Hardwood Floor, Large Living/Dining Area. Open concept Kitchen with Stainless Steel Appliances, Backsplash, Separate Breakfast area, Access from the Garage to Main floor. Primary Bedroom with Walk In closet and 4 pc Ensuite. Other two Good Size bedrooms. Full with sunlight, Carpet Free house comes with total 2 Parking, Fully Fenced Backyard. Great location close to Hwy 427, Public transit, schools, parks, places of worship, and the new community center, library & pool. Few Minutes to Gore Meadows Community Center. Proximity to Vaughan/Toronto. Tenant Pays 70% Utilities. No Smoking. Aaa+ Tenants. Credit Report, Employment Letter, Pay Stubs & Rental App. W/Offer.1st & Last Months Certified Deposit. Tenants To Buy Content Insurance. (id:24801)
Save Max Real Estate Inc.
1007 - 8010 Derry Road
Milton, Ontario
Beautifully Designed 2-Bedroom Plus Den, 2-Bathroom Condo Offering Style, Comfort, And Unmatched Convenience In The Heart Of Milton. Situated On The 10th Floor, This Bright Open-Concept Suite Features Large Picture Windows, A Modern Open-Concept Kitchen With Stainless Steel Appliances, Central Island, And Contemporary Cabinetry. The Primary Bedroom Boasts A Walk-In Closet And 4Pc Ensuite, While The Second Bedroom Offers Ample Space For Family Or Guests. The Versatile Den Is Ideal For A Home Office Or Study. Enjoy Everyday Ease With In-Suite Laundry, One Underground Parking Spot, And A Locker. Residents At Connectt Condos Enjoy Premium Amenities, Including A State-Of-The-Art Fitness Centre, Outdoor Terrace Area, Stylish Party Room, And 24/7 Concierge And Security. Perfectly Located Steps To Milton GO Station And Minutes To Highways 401 & 407, Milton Hospital, Shopping, Dining, Parks, Kelso Conservation, And Top-Rated Schools. (id:24801)
Royal LePage Signature Realty
2113 Dalecroft Crescent
Burlington, Ontario
Welcome to 2113 Dalecroft Crescent, nestled in the heart of the prestigious and desirable Millcroft neighbourhood. This detached corner-lot home offers a generous living space of around 3,700 SQFT including the finished basement, thoughtfully designed for modern family living. Featuring 4+1 bedrooms, 4 bathrooms, and 2 dedicated offices, this residence combines functionality with elegance. The interior is carpet-free, showcasing engineered hickory hardwood floors on ground floor, oversized tiles, crown moulding, pot lights, and California shutters. The main floor offers a welcoming family room with custom built-ins and a gas fireplace, a chefs kitchen with stainless steel appliances, a bright breakfast area, and direct access to the patio. Upstairs, the primary suite impresses with a spa-like ensuite and walk-in closet, while a second bedroom also enjoys a private ensuite. The finished basement adds a spacious recreation room, a 5th bedroom with ensuite, a second office, and a full bathroom, making it ideal for extended family living or work-from-home flexibility. The fully landscaped exterior boasts a serene pond, pressed concrete driveway and patio, an irrigation system, and a fenced backyard. The double garage is EV-ready, featuring epoxy flooring, French cleat wall system, and a 240V/40AMP charging outlet. Perfectly located steps from top-rated schools, Millcroft Golf Club, parks, shopping, restaurants, and with quick highway access, this home offers comfort and convenience in one of Burlingtons most sought-after communities. (id:24801)
Akarat Group Inc.
21 Overture Lane
Brampton, Ontario
Spacious 3+1 bedroom, 4 bathroom whole house for rent, featuring a finished basement with an additional bedroom, washroom, and rec room. Ample natural light throughout the detached, garage-linked property. Accommodates 4 cars for parking. Ideal for families, couples, or students with work permits. Located in a prominent neighbourhood at the intersection of Airport Rd and Bovaird Rd. ** This is a linked property.** (id:24801)
RE/MAX Excellence Real Estate
222 Andrews Trail
Milton, Ontario
Welcome to this stunning Century Grove-built all brick Parkfield 3 model home, offering 1650 SqFt of beautifully designed living space plus a finished basement in Milton's sought-after Clarke neighborhood. Perfect for a growing family, this semi-detached gem features an open concept main floor with a spacious foyer, elegant hardwood flooring in living and dinning, with a cozy gas fireplace. The upgraded kitchen is a chef's dream, granite countertops and backsplash, stainless steel appliances, and extended cabinetry. Up stairs you'll find three generously sized bedrooms, including a primary bedroom, walk-in closet, and ensuite bathroom. The finished basement provides additional living space with a recreation room, laundry room, 4-piece bathroom, cold room, and ample storage. Outside, enjoy summer BBQs on the large deck. (id:24801)
Century 21 Best Sellers Ltd.
18 Courtwright Road
Toronto, Ontario
A Beautiful Home In The Highly Sought-After Eringate Community! Tucked Away On A Quiet, Family-Friendly Neighbourhood, This Cozy And Lovely Home Sits On A Generous Lot Size of 50 x 113 Feet, Ready To Welcome You And Your Family. The Main Floor Features A Spacious And Bright Living Room, Dining Room Which Leads To A Generous Size Kitchen With A Walk-Out To A Large Backyard, Perfect For A Family With Kids Or A Dog. Main Level Has A Functional 3 Bedroom Layout. Large Fully Finished Basement Has Tons of Additional Living Space, Recreation Room, 3-Piece Bath, Large Laundry Area And A Notable Extra Large Bedroom Space With Tons of Closet/Storage. This Home Offers Plenty Of Versatile Space For Relaxing, Working or Hosting Guests! GREAT LOCATION - One of The Best Neighbourhoods Etobicoke Has To Offer, Just A 2-Minute Drive To HWY 427, Easy 25-Minute Drive To Downtown, In The District Of Highly Rated Schools, Quick Drive To The Sophisticated Sherway Gardens, The Lovely Centennial Park And Etobicoke Green House! Don't Miss This Chance To Live In This Lovely Home And Incredible Area! (id:24801)
RE/MAX Ultimate Realty Inc.
Upper - 56 Stanwell Drive
Brampton, Ontario
Upgraded 3 bedroom 2.5 bathroom home in Heart Lake neighborhood. Close to schools, public transport, shopping, grocery, and highway. Wooden Floors On The Main And Laminate On The 2nd, Upgraded Kitchen With Walkout To Backyard, Upgraded washrooms, Portlights Throughout Main Floor, Freshly Painted, new window coverings. Laundry in Basement in Shared Common Area. Tenant pays 70% of utilities. (id:24801)
Right At Home Realty



