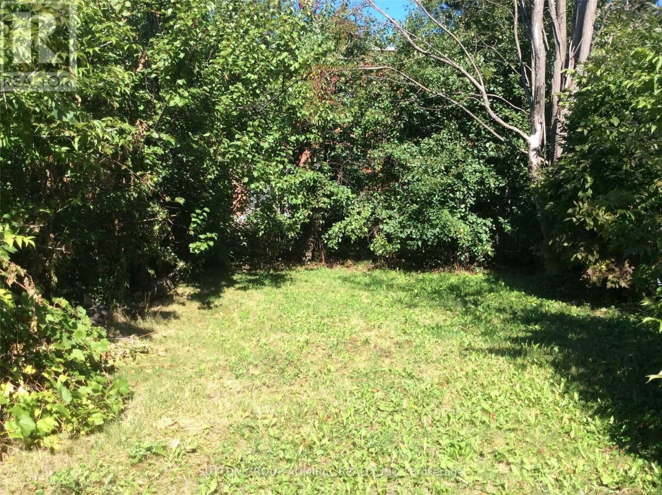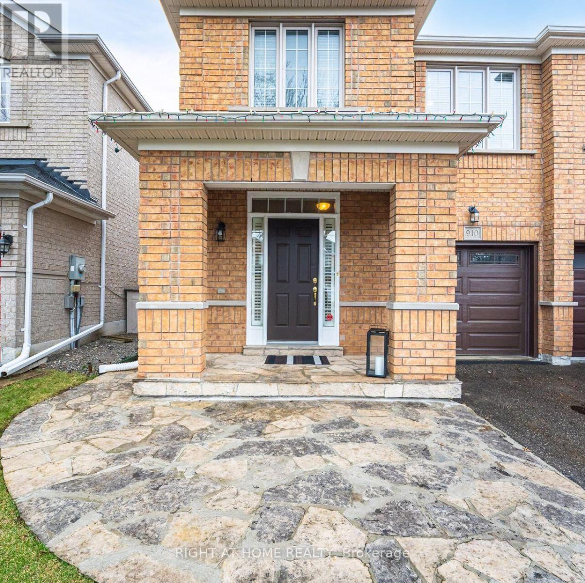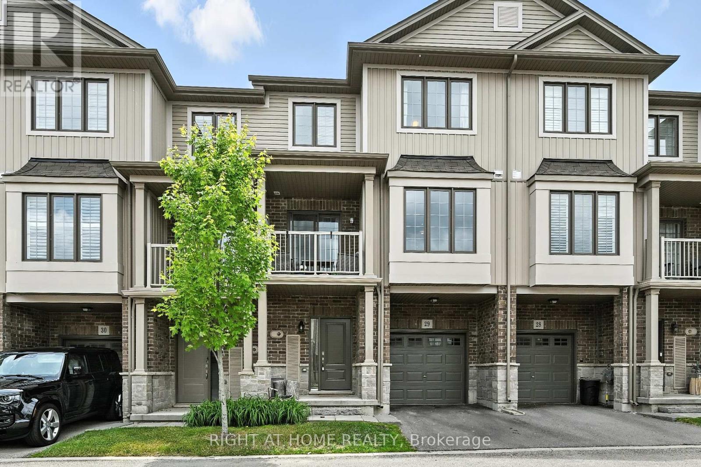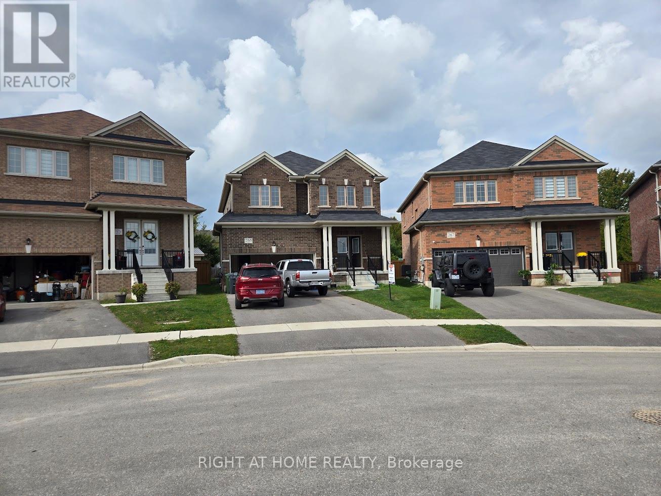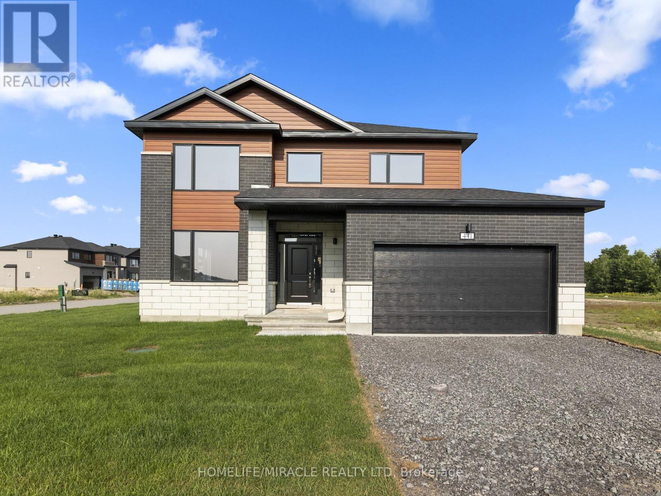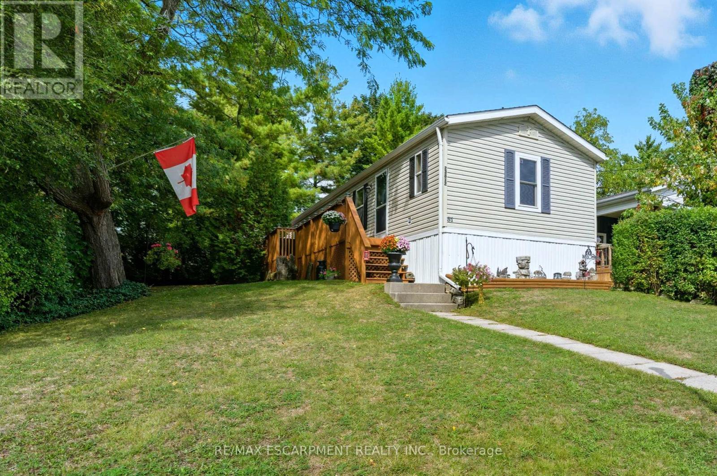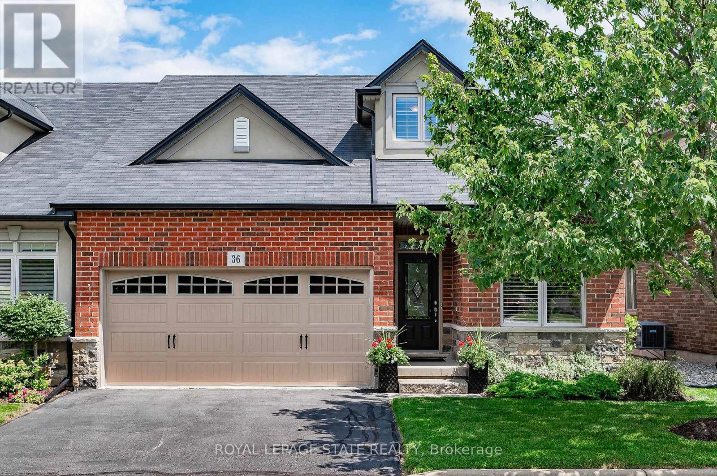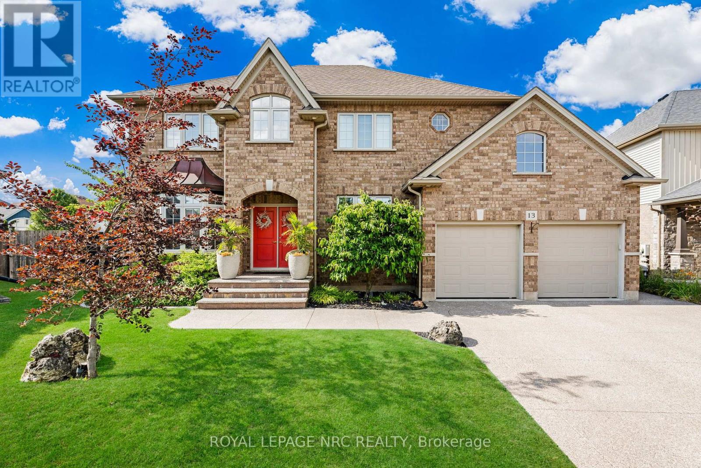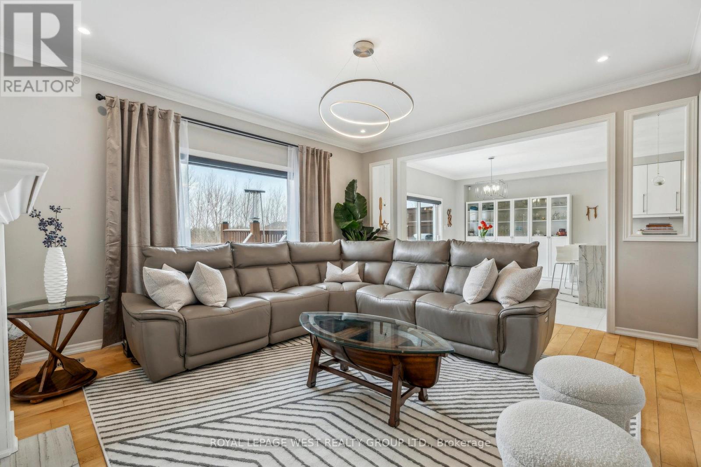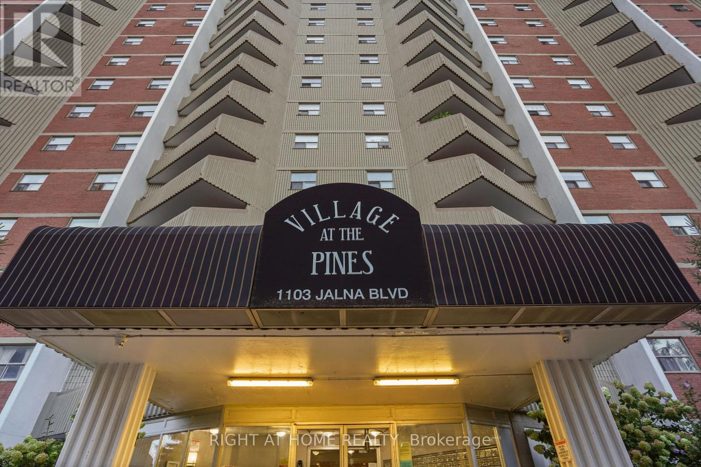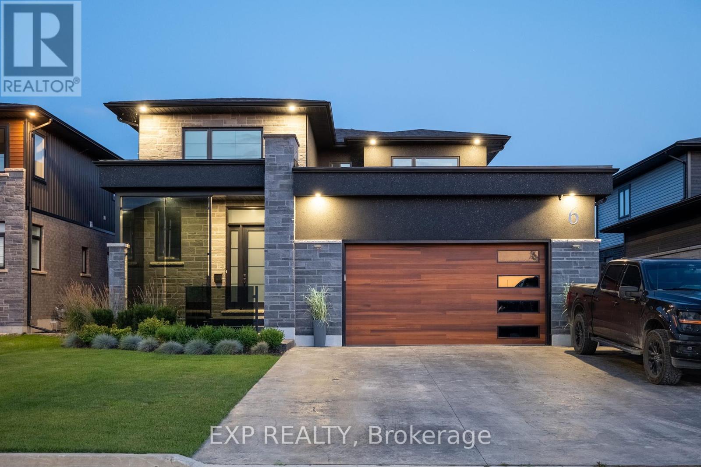1 - 116 Fisherville Road
Toronto, Ontario
One-Bedroom Apartment for Rent 116 Fisherville Rd (Bathurst & Steeles Area)Bright and updated one-bedroom unit with separate entrance. shared washer/dryer .Fantastic location close to parks, schools, cafés, restaurants, shopping, transit, and just minutes to York University. Perfect for students or professionals. International students welcome. Lease plus 20% utility (id:24801)
Sutton Group-Admiral Realty Inc.
910 Oaktree Crescent
Newmarket, Ontario
Location! Location! Location! Bright 4 bedroom 1660 sq ft very well maintained semi-detached beautiful home in a quiet family friendly neighborhood for sale in Summerhill Estates. Open kitchen with excellent cupboard space. Walk-in closet and 4 pc ensuite in primary bedroom. Carpet free and well maintained and cared for home! Outdoor shed, finished basement with Separate cold cellar, Lots Of Natural Light. Roof (2017) Hot water tank (2024) Close To Schools, Parks & Public Transportation. Some photos virtually staged. (id:24801)
Right At Home Realty
29 - 377 Glancaster Road
Hamilton, Ontario
Located in the sought-after Glancaster neighborhood, this beautifully maintained 3-story townhome features 2 bedrooms and 1.5 bathrooms, offering a comfortable and practical layout. The main floor boasts an open-concept living and dining area, a modern kitchen with ample counter space, and a convenient powder room. The upper level includes two well-sized bedrooms, a full bathroom, and laundry for added ease. On the ground level, enjoy direct access to the private garage and driveway. A fantastic opportunity for first-time buyers, young professionals, or investors. Schedule your private viewing today! (id:24801)
Right At Home Realty
265 Ridley Crescent
Southgate, Ontario
Freshly painted move in condition. "Rouge" model, approx 2700 sq ft as per builder. Premium Pie Shaped lot widens to 93 ft across rear, perfect for pool and lots of extra yard space! (id:24801)
Right At Home Realty
Bsmt - 441 Fleet Canuck Private
Ottawa, Ontario
This stunning LEGAL BASEMENT APARTMENT UNIT WITH SEPERATE ENTERANCE (Only 1 year old) is located in Diamondview Estates, Carp, in Ottawa's west end. It's about 1180 square feet and features 2 Bedrooms, 1 Washroom with Ensuite Laundry, an open Concept Kitchen with all Appliances. 1 Driveway Parking. Basement tenants pays $250 per month for Utilities (Gas, Water and Hydro). 2 min quick access to 417 then only 12 minutes to Kanata, Canadian Tire Centre, Canada's largest Tech park of over 350 employers or venture in the other direction for the many enchanting towns and villages of the Ottawa Valley and the recreational opportunities on the Ottawa River - just 20 minutes away. Small family & work professionals are welcomed.NON SMOKER ONLY. (id:24801)
Exp Realty
31 - 1294 8th Concession Road W
Hamilton, Ontario
Welcome to the Beverly Hills Estates. This four season land lease community caters to all ages and stages of living. 31 Hillside Crescent offers 2 bedrooms, 2 bathrooms with a full kitchen, dining room and spacious living room. With almost 850 square feet of interior living space, the charming mobile home sits on a lot size of approximately 44 x 128 lot. A large side and back deck provides additional outdoor living space for entertaining along with a large shaded grassy area for relaxing on those hot summer days. This quiet community offers a wide range of activities such as darts, card games, organized dinner parties and seasonal events to nurture the friends and family relationships within the park. Enjoy the outdoor amenities including horseshoe pits, beautiful walking trails for the outdoor enthusiasts, and a children's playground. Conveniently located near several golf courses, neighboring farmers stands for fresh local produce and so much more. (id:24801)
RE/MAX Escarpment Realty Inc.
36 Toulon Avenue
Hamilton, Ontario
Welcome to The Bungalows of Ancaster South - an exclusive enclave of executive homes tucked away in one of Ancasters most desirable locations. Built by Starward Homes in '12, this immaculate end-unit bungaloft offers 1993 sq ft (above grade), 2 bdrms, 2.5 baths, & the rare advantage of no immediate rear neighbours. A stone entrance & private drive off the main road lead into this meticulously maintained community. The homes striking facade of red brick, stone, & stucco is complemented by a 2 car grg w/ inside entry & 2 add surface parking spots. Step inside through the elegant front door w/ a transom window into a foyer that sets the tone for the rest of the home. The form din rm w/ crown moulding offers the perfect space for entertaining. The open-concept main lvl feat a bright kitch w/ timeless white cabinetry (including bonus dark pantry cabinetry), granite countertops, S/S app, undermount lighting, & breakfast bar seating for 3+. A dinette sits off to the side, framed by circular columns. The liv rm impresses w/ vaulted ceil, a gas FP w/ a cast stone surround & associated mantel, and French drs leading to an oversized raised deck - complete w/ Sunbrella awning for added shade. The main lvl primary bdrm incl crown moulding, a 4-pc spa-like ensuite w/ corner glass shower, soaker tub, granite vanity, & walk-in closet. The main-lvl laund & powder rm add convenience. Upstairs, the loft space overlooks the liv rm & is perfect as a home office, den, or other multi-purpose space. A lrg 2nd bdrm w/ a bonus reading nook & a 3-pc bath completes the upper lvl. Add feat: hrdwd flrs, Cali shutters, rounded drywall corners, elegant lighting, fresh paint, c-vac, updated furn & c-air (21), & an unspoiled bsmt w/ 2 oversized windows & a bath rough-in. Enjoy turn-key living w/ fees incl building insur, ext maint, parking, & access to common elements. Min to parks, shopping, restaurants, golf, highways, & top schools, this home offers upscale living w/ unbeatable amen. (id:24801)
Royal LePage State Realty
13 Alex Grant Place
St. Catharines, Ontario
Custom-Built Renaldi Home - First Time Offered! Tucked away on a quiet cul-de-sac, this thoughtfully designed 5-bedroom, 4-bathroom home (all bedrooms located on the second floor, with one currently used as an office) showcases high-end finishes and exceptional attention to detail throughout. Situated on a large triangular shaped lot measuring 82.47ft. x 124.04ft. x 131.92ft. x 38.91feet. Inside, you'll find solid Brazilian cherry hardwood floors and staircase, a custom mahogany kitchen with quartz counters and a separate dining area, ceiling speakers, 9-foot flat ceilings, transom windows, and over 100 pot lights. Two bedrooms feature private en-suites, and walk-in bedroom closets provide ample, organized storage. The main-floor living room offers flexibility as an office or an additional bedroom. Customized closets are found throughout the home, along with features such as, an upgraded powder room, a cold cellar, and high-efficiency HVAC system and solar attic vents. The main floor laundry has been converted to a mudroom with custom cabinetry (hookups for the laundry are still in place if one desires to return the laundry to the main floor). The double car garage featuring extra ceiling height for storage offers convenient interior access through this mudroom. Outside, enjoy your morning coffee under the covered patio with louvered roof and integrated lighting. Additional exterior features include in-ground sprinklers, landscape lighting, and extensive backyard electrical work already in place for a future pool or hot tub. The professionally finished exposed aggregate driveway rounds out the curb appeal. Every detail has been carefully considered in this exceptional home. A rare find! (id:24801)
Royal LePage NRC Realty
264 Morden Drive
Shelburne, Ontario
Stunning extensively renovated and professionally landscaped 5-bedroom home in beautiful and safe town of Shelburne. Rare sought after lot with sunlit finished walk-out basement, pond in the back, and extra long driveway. Home is move-in ready, freshly painted, and requires minimal maintenance. Specifically designed with safety and securtiy in mind, this home has a safe room as well and upgraded safety feactures which can be detailed along with the extensive renovations upon request. We invite you to explore this home to experience all its features! The home is being continuously maintained - lanscaping, deck, and other components will be undergoing annual summer maintenance. Conveniently located minutes away from commercial plaza with grocery store, coffee shops, banks, post office, physio, and much more! This home offers a wonderful balance between access to convenience, community, but also serenity. Spend mornings facing the sun on the covered front porch and wind down after a long day watching the sunset from the back deck of through the picture window in the family room by the fireplace. (id:24801)
Royal LePage West Realty Group Ltd.
1609 - 1103 Jalna Boulevard
London South, Ontario
Experience elevated urban living at its finest at 1103 Jalna Blvd, Unit 1609, London, Ontarioa meticulously maintained 3-bedroom, 2-bathroom condominium offering modern elegance and breathtaking 16th-floor views. Perfectly suited for professionals, families, or those seeking a vibrant, low-maintenance lifestyle, this residence combines an open-concept design with unparalleled convenience in a prime location. The bright, airy main living area flows seamlessly into a contemporary kitchen and dining space, ideal for entertaining or quiet evenings at home. Each of the three spacious bedrooms offers versatility for family, guests, or a home office, complemented by two well-appointed bathrooms featuring modern fixtures. Step onto your private balcony to enjoy sweeping panoramic vistas of Londons skyline and lush greeneryan ideal retreat for morning coffee or evening relaxation. This move-in-ready condo includes secure underground parking and a dedicated locker for added storage, ensuring both convenience and peace of mind. Nestled just minutes from White Oaks Mall, diverse dining options, Thames Valley Park, and efficient public transit, youre perfectly positioned to enjoy Londons vibrant amenities while savouring the tranquility of high-floor living. With recent upgrades to building systems and a prime location near top-rated schools and medical facilities, this condo offers a seamless blend of style, comfort, and urban accessibility. (id:24801)
Right At Home Realty
201 Bow Valley Drive
Hamilton, Ontario
Welcome to 201 Bow Valley Drive, a 4 level backsplit in the Riverdale neighbourhood of Hamilton. 3+2 bedrooms, 2 full bathrooms. The main floor features a bright kitchen, living room and dining area. Upstairs offers three bedrooms and a 5 piece bathroom. The finished lower level and basement include two additional bedrooms, a second full bathroom and secondary kitchen - presenting an opportunity for an in-law suite or separate apartment/rental income. Fenced yard. Separate side entrance. Prime location across the street from a ravine with walking trails, and close to schools, shopping, parks, and public transit, with quick access to major highways. (id:24801)
RE/MAX Aboutowne Realty Corp.
6 Cristallina Drive
Thorold, Ontario
One-of-a-kind executive custom home with luxury finishes situated in Niagaras master-planned community of Rolling Meadows. Eye-catching curb appeal with beautiful stone and stucco exterior, glass-enclosed front porch, and landscaping. High-quality materials and workmanship are showcased upon entering the bright and welcoming foyer. Sleek modern kitchen has a large centre island with quartz waterfall countertops and built-in oversized fridge. Great room features a linear gas fireplace with mirrored surround. Display your favourite local wines in the stylish wine cellar beside the dining room. Contemporary staircase with glass railing to upper level. Primary bedroom has a walk-in closet, built-in storage, and 2-way gas fireplace. Spa-like 5-piece ensuite with soaker tub, walk-in tinted glass shower, and double vanity with quartz countertops. Three more bedrooms, a 5-pc main bath, and laundry room complete the upper level. Lower level is fully finished with recreation room with fireplace, state of the art exercise room, extra bedroom and full bath. Entertain to your hearts delight in the private rear yard oasis with in-ground pool and concrete patio. World-class amenities within a 15-minute drive include wineries, golf, dining, shopping, Niagara Falls attractions, and quaint villages of Jordan & Niagara-on-the-Lake. Property is currently tenanted with monthly rent of $5,000. (id:24801)
Exp Realty


