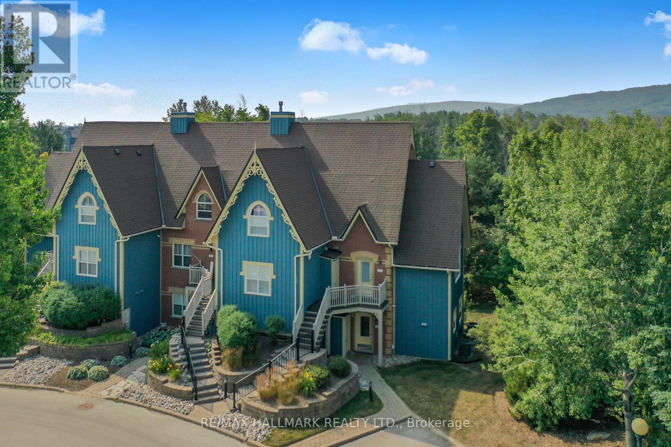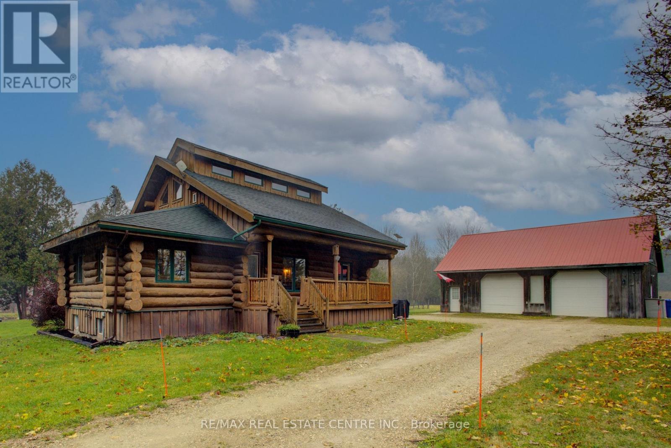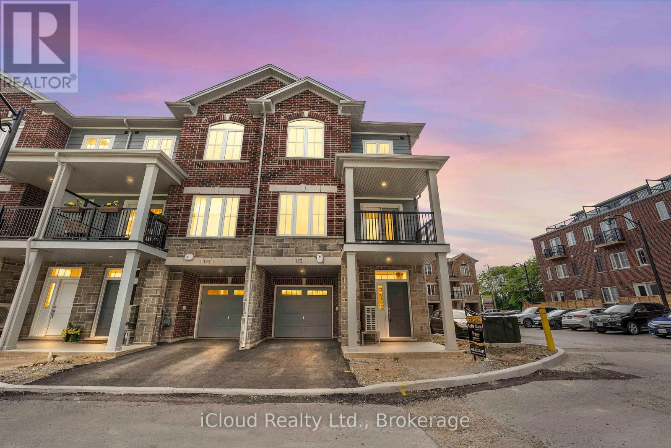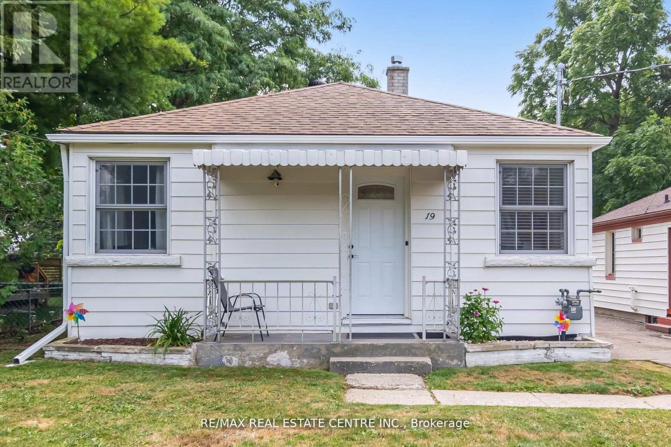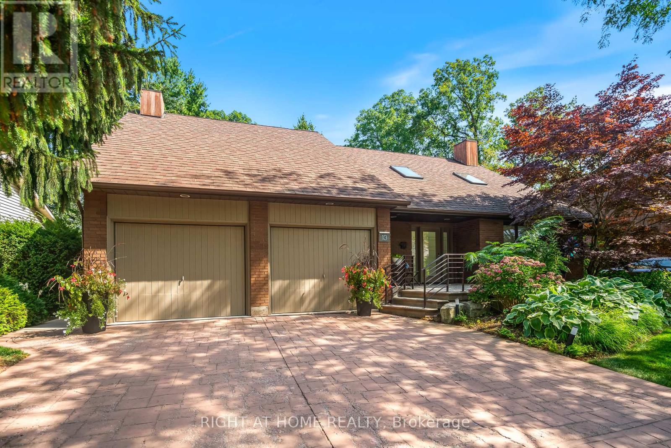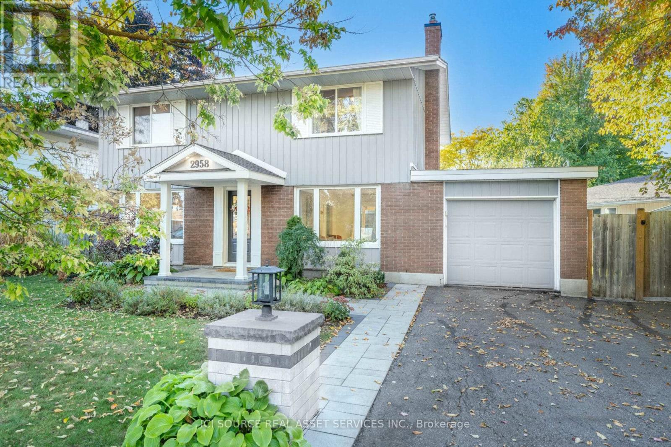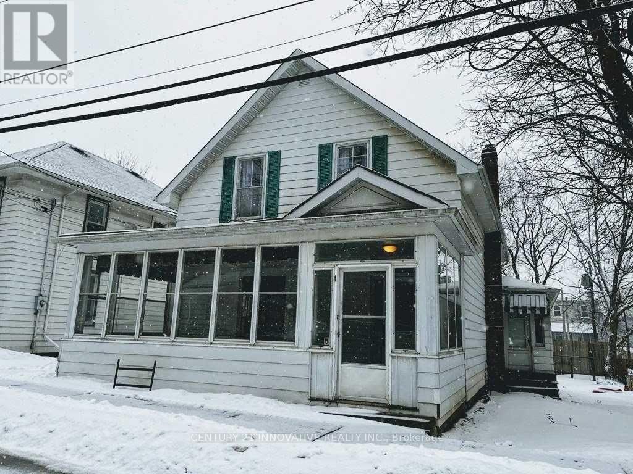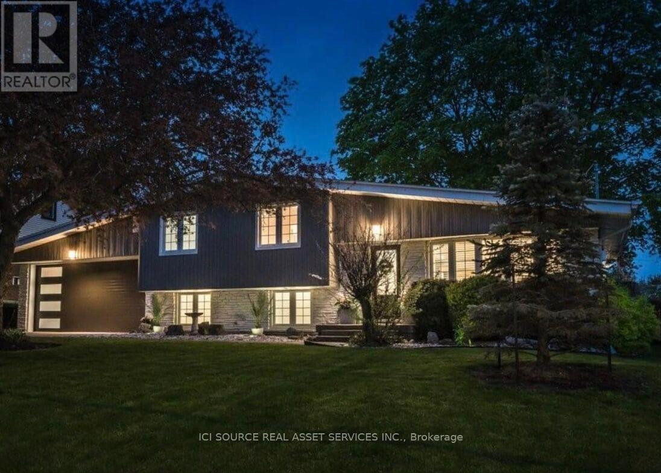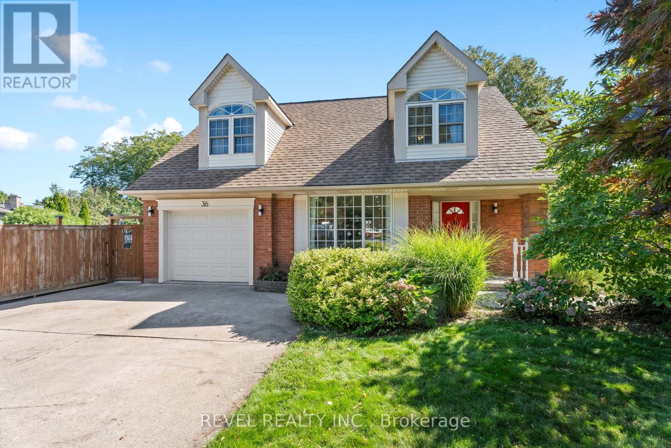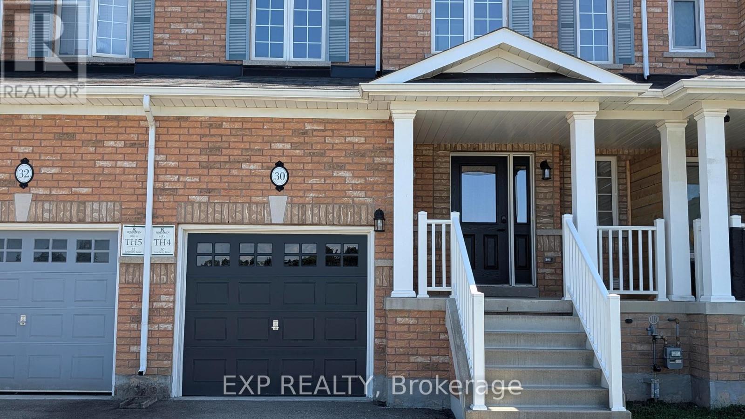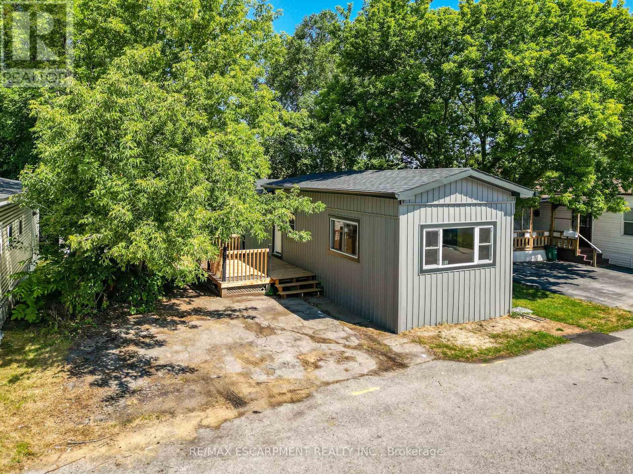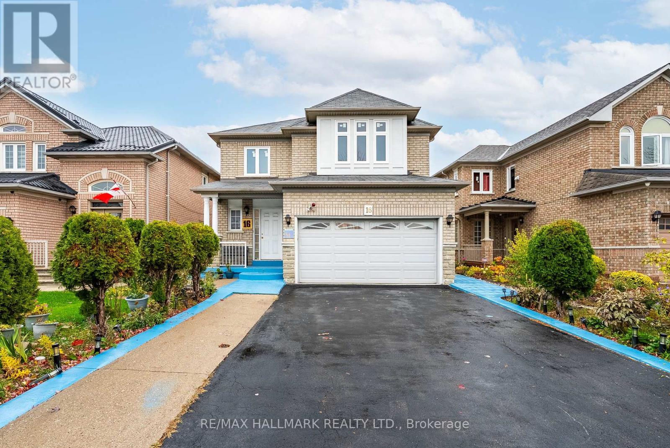101 - 184 Snowbridge Way
Blue Mountains, Ontario
FURNISHED 2025-2026 SKI SEASON RENTAL! Charming 2 bedroom, 2 bathroom ground-floor condo in the popular Snowbridge community, offering warm and comfortable seasonal accommodations for the 2025/2026 ski season. The spacious living area features a lovely stone gas fireplace, creating the perfect spot to relax after a day on the slopes. Bright southern exposure enhances the open-concept kitchen, dining, and living space, complete with new stainless steel appliances and views toward the ski hills. The primary bedroom includes a 4 piece ensuite and queen bed, while the second bedroom provides two twins with easy access to the main bath and walk-in shower. Additional conveniences include in-suite laundry, outdoor ski storage outside of entrance, shuttle service to the ski hills, unlimited internet, and cable. A cozy and well-located winter retreat in Snowbridge at Blue.Advertised price is for the full ski season. (id:24801)
RE/MAX Hallmark Realty Ltd.
312302 6 Highway
West Grey, Ontario
Tired of city living? Looking for a tranquil setting with a unique home? This could be the perfect home for you! This Scandinavian style log home is situated well away from the road for privacy on a beautiful, 11 acre lot with 360 degree scenic views. The home features a grand, open concept style with high vaulted ceilings, a skylight and upper windows providing lots of natural light, huge wood beams and walls, a spacious main floor layout with tiled flooring, a modern kitchen with island and Stainless appliances, and a full 4 piece bathroom. The second level is a huge loft with the Primary Bedroom and ensuite, and plenty of space for the workout and office area too! The basement has 3 additional bedrooms, a generous storage room, utility room, and a REC room. The home has hydronic in-floor heating for your comfort. For the car enthusiast or handyman, outside, there is a 30 X 40 insulated & heated shop/garage with double 10Ft Doors (interior has been divided into a 680s.f. heated workshop which can hold 3 cars and a 420s.f. single car garage with a TESLA charger). The property has lots of mature trees, two spring fed ponds with a small dock to relax on in the evening, and space for your canoe or paddleboat. The setting is perfect for evening hangouts around the firepit or on the porch. There is a 5 acre fenced pasture in front - raise your own livestock or ride your ATV here, another 3 acres at the north end, a small shed and a barn with water and 2 paddocks in addition to the 2 paddocks behind the garage area. There are many possibilities with enough land to have your own hobby farm, grow your own crops and raise your own chickens and eggs if that lifestyle appeals to you. Location is conveniently just north of Mount Forest and is just off Hwy 6 but below the grade of the highway for complete privacy! This home has everything you could want - it has to been seen to really appreciate all it has to offer. Come visit and see for yourself!! (id:24801)
RE/MAX Real Estate Centre Inc.
133 - 677 Park Road N
Brantford, Ontario
This modern corner lot home, never lived in boasts of a sleek and sophisticated living. This home offers the perfect blend of contemporary design, open plan, functional living. Open concept with large windows and open patio (terrace). Plenty of natural light, high end finishes, kitchen package, S/S appliances (new), upgraded floor and doors. Minutes from Lyndan Mall (park), new power centre, urban living at it's finest (close to schools and amenities), hwy 403. (id:24801)
Icloud Realty Ltd.
19 Seneca Drive
Kitchener, Ontario
Stunning Detached bungalow! A perfect choice for a small family, 1st time home buyers or the Investors. Meticulously maintained move in ready house in a great family friendly neighborhood. This home comes with 2 bedrooms, Kitchen and 1 full 4-piece bathroom on the main level. Additionally, it has a finished Basement that features, Separate entrance, Spacious living room, 1 bedroom with large closets, One 3 PC bathroom and laundry room. The beautiful backyard with Deck & permanent awning enables you to relax and guest entertaining to highest level. The house offers a Rare 3 car parking space on the back yard and Garden shed. The driveway is shared with neighbor. Close proximity to Major Roads with Public Transit, Highways, Shopping area, Restaurants, Hospital, Community/recreation center, School, Parks and Place of worship. Water heater (Owned - 2022), Heat Pump (2024), Furnace (2020), Gas Stove (2021) Attic Insulation (2025) and Eavestrough (2024) (id:24801)
RE/MAX Real Estate Centre Inc.
13 Oak Drive
Niagara-On-The-Lake, Ontario
Striking 2-storey contemporary meets traditional. So spacious, so light, so airy. Welcome to this renovated dream home in the heart of Niagara-on-the-Lake, surrounded by beautiful gardens, a tranquil retreat with backyard pathways, koi pond, and covered porch to relax and unwind. Walking into the home, you will notice the open feeling from the vaulted ceilings and windows. The home has been fully painted with neutral tones. To the right is a beautiful stone gas fireplace in the front living room, which leads to the spacious kitchen with Cambria stone countertops, island for 4, premium appliances including Wolf gas range, and open to a large dining space with views to the back gardens. On this floor you will also find a family room with built-ins and walk out, a 2nd gas fireplace, and 2 pc guest bathroom. The upper level has 3 generous bedrooms, 2 bathrooms (1 an ensuite), large walk-in closet in the primary, and laundry room. Please see photo #2 for upgrades and features. Come view this gem in Niagara-on-the-Lake today where you are just minutes from the theatre, restaurants, shops, and more! (id:24801)
Right At Home Realty
2958 Southmore Drive E
Ottawa, Ontario
This home offers the perfect blend of modern upgrades and classic charisma. With a meticulously maintained in-ground pool, hot-tub, private backyard and patio, this family-friendly home is an oasis within the city. Step inside and be welcomed with warm hardwood floors, tasteful updates and a layout perfect for entertaining guests and creating new family traditions. The living room is flooded with natural light and kept cozy by a gas fire place. Walk out onto the covered patio to enjoy sunny days in the pool or chilly evenings in the hot tub. The updated kitchen and pantry has plenty of storage and flows into a bright dining room. A powder room is also on the main level. Upstairs, the grand primary room is a retreat with a luxury renovated walk-in & ensuite. The 2nd level shows 2 additional bedrooms and full bath. The finished basement provides a large rec room and spacious storage room to keep everyone organized. Upgrades and noteworthy info:- Fully renovated kitchen and pantry (2024)- Stucco removed off the ceiling (2024)- Refinished hardwood floors (2024)- Fully renovated basement (2023)- Heated floors in ensuite- Massive lot, with tons of mature trees- House is 1757 Sq Ft. Close to:- Lansdowne (10-12 min by car)- Mooney's Bay (4 min by car)- Airport (5 mins by car)- Dog park (1 min walk)- LRT (8 min walk)- GoodLife (5 min by car)- Shopping plaza (groceries, LCBO, HomeDepot, Walmart, etc.)- Multiple school close by- Multiple bike paths *For Additional Property Details Click The Brochure Icon Below* (id:24801)
Ici Source Real Asset Services Inc.
4 Church Street E
Cramahe, Ontario
This beautifully maintained historic residence offers timeless appeal and spacious living in a prime central location. Featuring two generous enclosed porches/sunrooms, it provides serene spaces to unwind. Unique stained glass accents bring in plenty of natural light, enhancing the home's warm and inviting atmosphere. The large eat-in kitchen opens directly to the deck, perfect for entertaining or enjoying your m orning coffee. Inside, you'll find an expansive living room, a formal dining area, and a versatile main floor bedroom ideal for a home office. The main floor also includes a combined laundry area and a 3-piece bathroom with a walk-in shower. Upstairs, there are four well-appointed bedrooms and a recently updated 3-piece bathroom. Stylish, durable premium vinyl flooring runs throughout the entire home. Recent updates include re-shingling the front porch and capping the entryway with pressure-treated wood in 2023. (id:24801)
Century 21 Innovative Realty Inc.
92 Water Street
Woolwich, Ontario
Stunning Dual Property in the Heart of Saint Jacobs Village: Luxury Meets Investment Opportunity! Discover this beautifully renovated, turn-key property in the highly sought-after Saint Jacobs Village, approximately 3,000 square feet, including the guest house. This residence blends luxury with a lucrative investment opportunity. The main residence features four spacious bedrooms and two modern baths, with brand-new vanities to be installed in 2024. The converted garage serves as a guest house, offering about 700 square feet of living space, including one bedroom, a full kitchen, a bathroom, and an additional laundry room - perfect for guests or an in-law suite. Upgrades abound, including a brand-new furnace (2024) and sleek stainless steel kitchen appliances. Two dedicated laundry rooms enhance convenience for both homes. Set on a quarter-acre lot, the backyard retreat features a luxurious Arctic Spa hot tub valued at $40,000 and an outdoor wood-burning sauna worth $25,000, ideal for relaxation. A gazebo adds charm, while a $12,000 shed with fencing provides ample storage. Parking accommodates up to six vehicles. Significant renovations totalling approximately $200,000 were completed last year, ensuring pristine condition. Updates included $14,000 for plumbing and $8,000 for eavestrough replacement, plus a half fence added for privacy. This property has been completely renovated, making it ideal for a growing family or in-law suite potential. For additional property details, click the brochure icon below. (id:24801)
Ici Source Real Asset Services Inc.
36 Cambria Drive
St. Catharines, Ontario
Looking for over 3100 sqft of living space with an unassuming facade and a big lot with a pool, steps to the water? Welcome to 36 Cambria Drive - A Unique Port Dalhousie Retreat! Set on a massive pie-shaped lot measuring over 100 feet across the back, this 4+1 bedroom, 5-level backsplit with OVER 3100sqft of finished living space offers an incredible blend of modern upgrades and lifestyle features, in one of Niagara's most desirable historic neighbourhoods. Known for its vibrant waterfront, boutique shops, restaurants, and easy access to Lake Ontario, this community offers a rare balance of small-town charm and modern conveniences. Step inside to find a $150,000 main-floor renovation that completely reimagined the space into an open-concept showpiece that you won't see on the previous listing. A chef-inspired kitchen with oversized island, quartz countertops, sleek white cabinetry, and stainless steel appliances flows seamlessly into the dining and living areas ideal for entertaining family and friends. this house keeps going and going and going!! Outdoors, the property shines with a saltwater pool, surrounded by stamped concrete and mature landscaping for privacy. Whether you're lounging under the gazebo or hosting a summer pool party, this backyard is designed for enjoyment.The surprises continue inside with a bright sunroom featuring a built-in koi pond, a true conversation piece. While most recently used as a tranquil indoor water feature, the space offers creative versatility: think indoor herb garden, unique art installation, or a custom wine-tasting bar. the home has 3 separate entrances (think, 'investment potential'), 2+2+1 bedrooms +den , ideal for extended families as well! Huge pie-shaped lot offers unmatched backyard space, actual steps to Lake Ontario and local parks, with easy highway access. This home is more than just a house, it's a lifestyle. (id:24801)
Revel Realty Inc.
30 Juneberry Road
Thorold, Ontario
Open-Concept Living - Absolutely NO CARPET & Custom Flooring Throughout! Just minutes to the QEW, Brock University, and all that the Niagara Region has to offer. This gem features a fantastic layout you'll be proud to call home. The spacious living room and dining areas flow seamlessly into the kitchen, creating a warm, inviting space for family gatherings. A sliding glass door opens to the backyard, perfect for entertaining or relaxing outdoors. The lower level includes two self-contained suites, ideal for in-laws, older children, or extended family. With its generous layout, this home easily accommodates a large family in comfort and style. Whether you're looking for a great investment property or an executive family home near Brock University, this is one you'll be proud to own! (id:24801)
Exp Realty
4595 Abigail Lane
Lincoln, Ontario
FRESHLY RENOVATED & MOVE-IN READY ... Welcome to 4595 Abigail Lane in Beamsville, a beautifully transformed home located in the sought-after Golden Horseshoe Estates community. Every inch of this property has been thoughtfully updated in 2025, blending modern convenience with stylish finishes so you can simply move in and enjoy. Step inside to discover a fully renovated kitchen, complete with brand-new cabinetry, countertops, and appliances. The bright, spacious living room is anchored by large windows with updated glass, flooding the space with natural light. New flooring flows seamlessly throughout, creating a fresh and cohesive feel. Down the hall, youll find a renovated 4-pc bathroom with the added convenience of in-suite laundry, plus a second exterior door for easy access. The primary bedroom features a cozy corner closet, while a second bedroom provides flexibility for guests, a home office, or hobbies. Comfort is assured with a NEW furnace & AC, roof, fresh paint throughout, all-new PEX plumbing, updated siding, and modern pot lighting. The attention to detail continues outside with a NEW DECK, rails, and spindles, as well as a new entry door. This property not only delivers style and function but also an unbeatable location just minutes from the QEW, award-winning vineyards, local restaurants, parks, and shopping. Commute with ease: 10 minutes to the Grimsby GO Station, 30 minutes to Niagara Falls and the U.S. border, and only an hour to Toronto. Enjoy the sense of community and convenience with a pad fee of $716.87/month including taxes & water, making this an affordable and desirable option in the heart of Niagara. 4595 Abigail Lane is the perfect blend of modern updates, easy living, and a location that puts everything within reach. CLICK ON MULTIMEDIA for virtual tour, drone photos, floor plans & more. (id:24801)
RE/MAX Escarpment Realty Inc.
16 Pacific Wind Crescent
Brampton, Ontario
Welcome to this stunning 4-bedroom detached home in Brampton, offering over 3,000 sq. ft. of total living space, including a fully finished 2-bedroom basement apartment with its own separate entrance-perfect for in-laws or generating rental income. The main floor features an impressive open-to-above foyer that leads into a spacious layout with a separate living room, family room, and a bright kitchen that opens seamlessly into the dining area, creating the ideal space for both everyday living and entertaining. Upstairs, you'll find four generous bedrooms, including a primary suite with a walk-in closet and a private ensuite bathroom featuring a standing shower with a sleek glass door, along with a large shared bathroom for added convenience. The fully finished basement extends your living options with 2 spacious bedrooms, 2 bathrooms, and an open-concept kitchen and living area, offering flexibility for multi-generational living or rental potential. The home has been freshly painted, professionally cleaned, and updated with new bathroom sinks, making it completely move-in ready. Ideally located just 5 minutes to Hwy 410, close to Trinity Common Mall, parks, and multiple schools all within walking distance, this home is perfect for families seeking space, convenience, and long-term value in a high-demand neighborhood. Don't miss this incredible opportunity! (id:24801)
RE/MAX Hallmark Realty Ltd.


