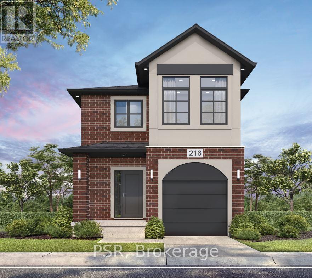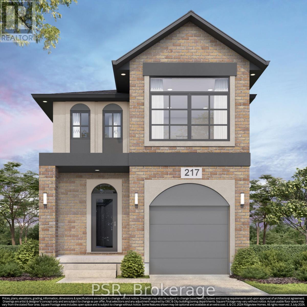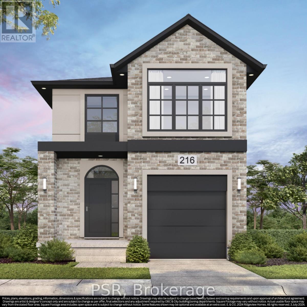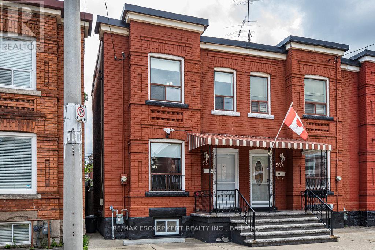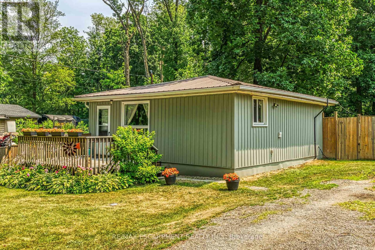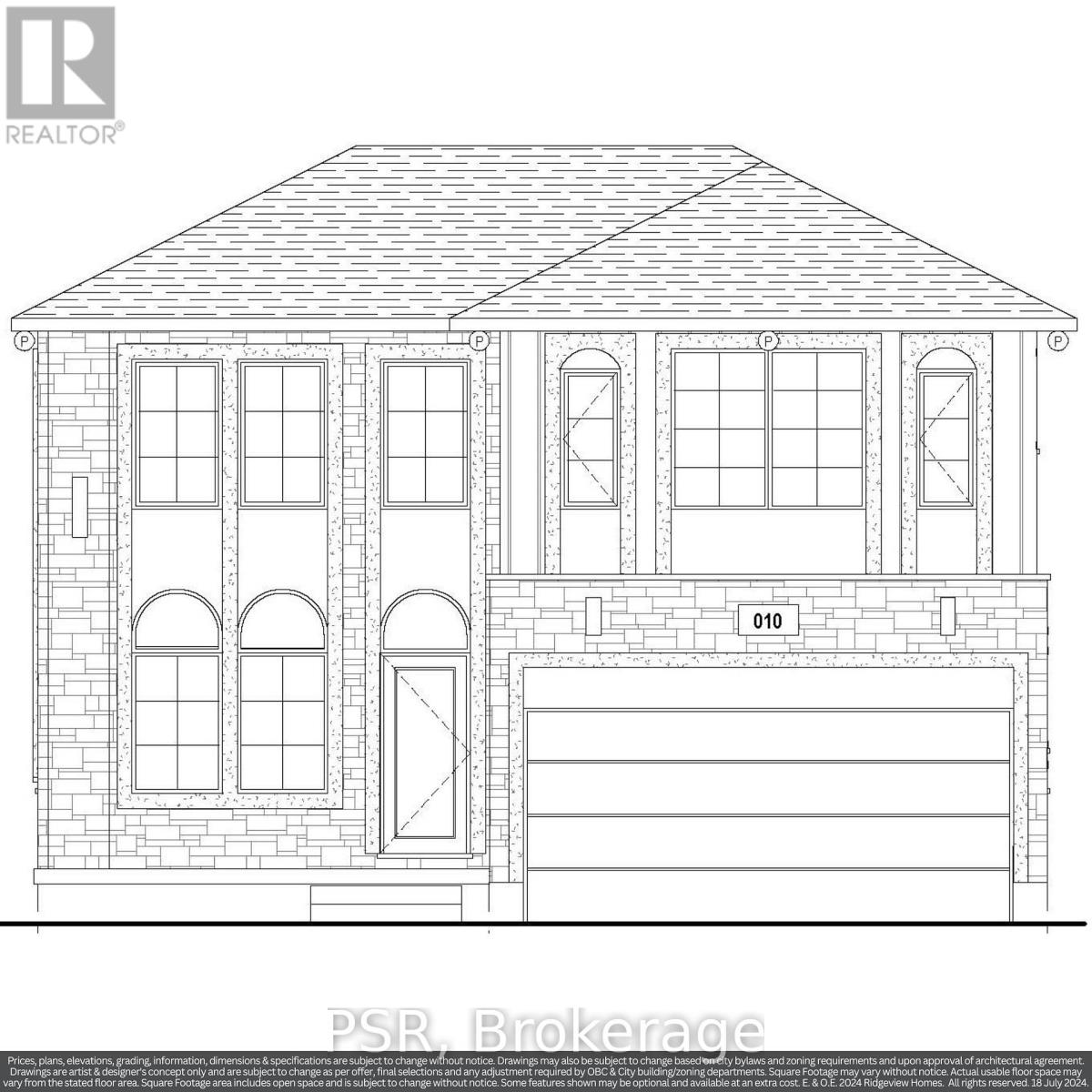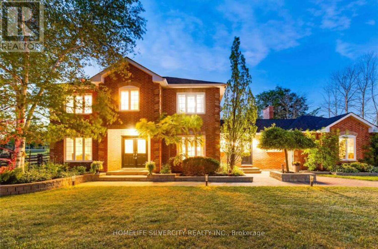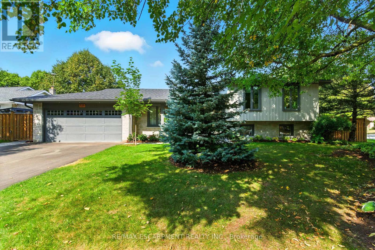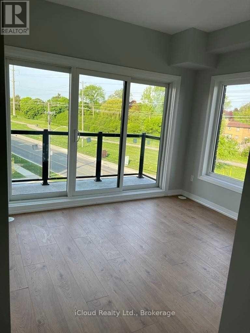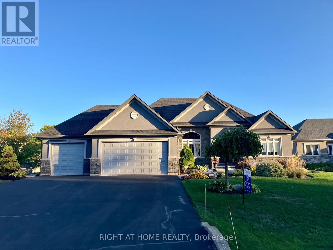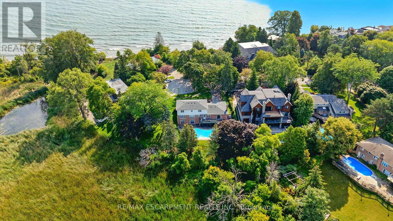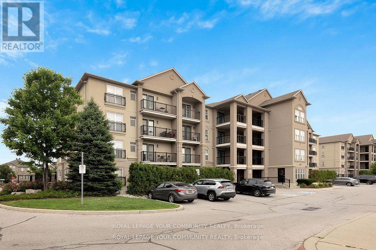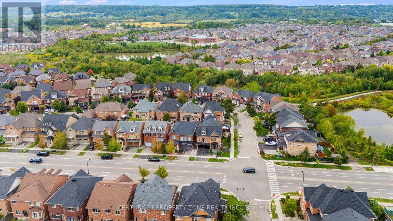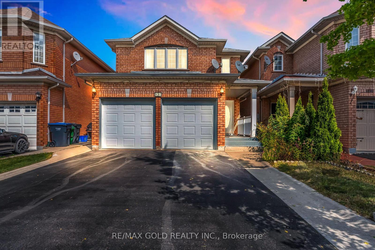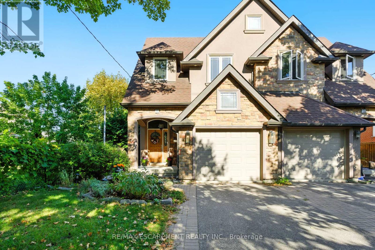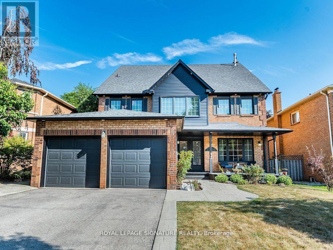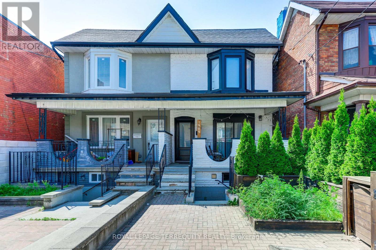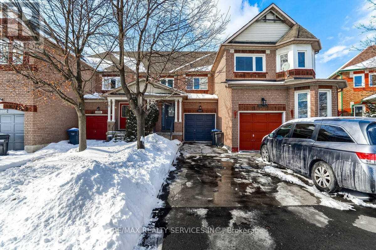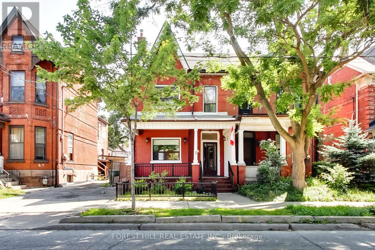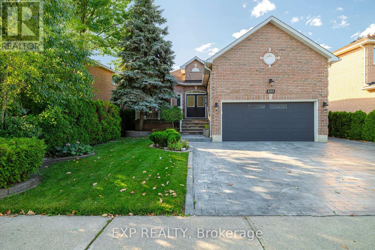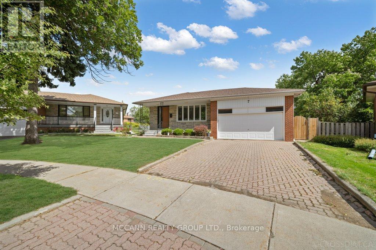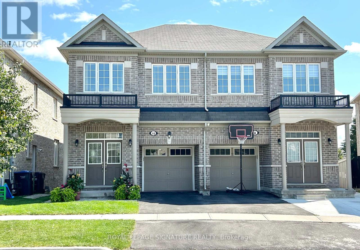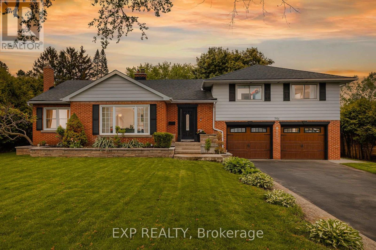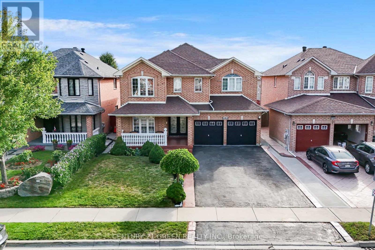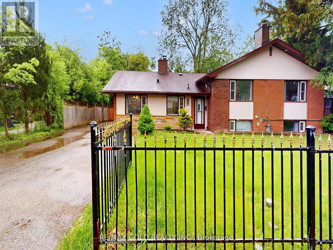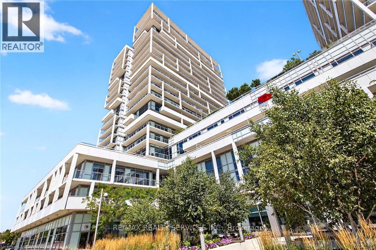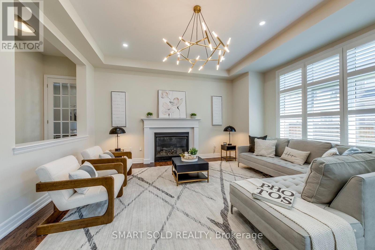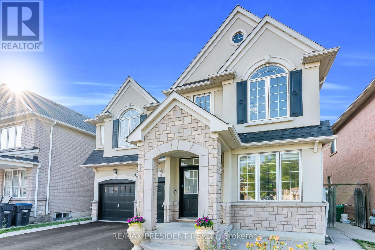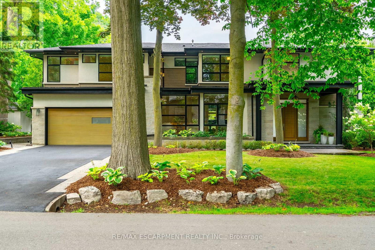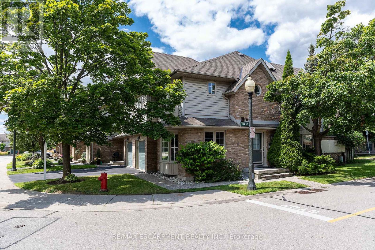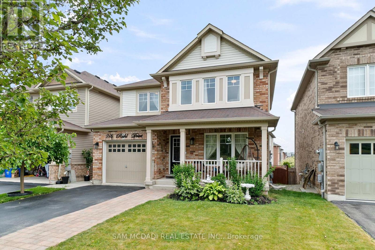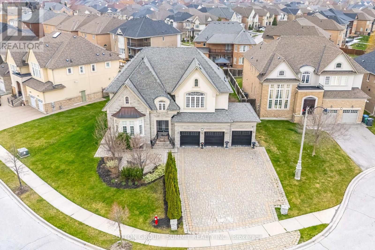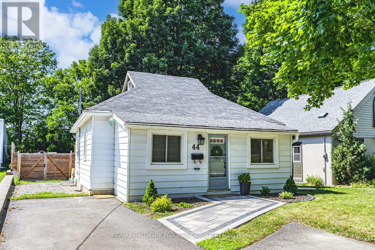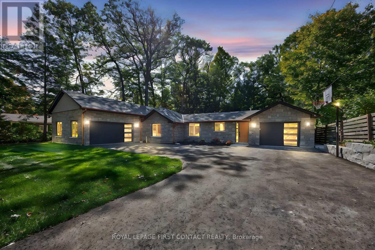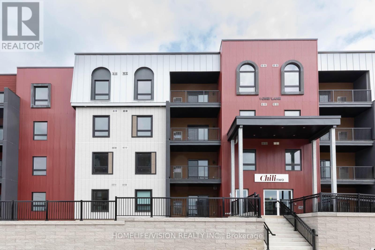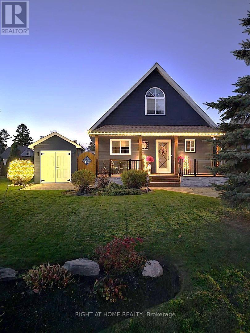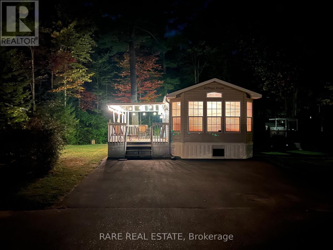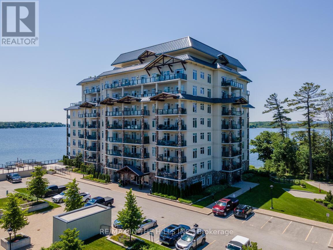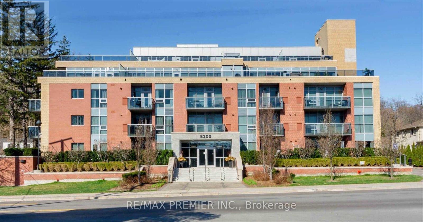Lot 50 Rivergreen Crescent
Cambridge, Ontario
OPEN HOUSE: Saturday & Sunday, 1:00 PM - 5:00 PM at the model home / sales office located at 19 Rivergreen Cr., Cambridge. SINGLE DETACHED ORIGINAL SERIES PROMOS UNTIL SEPTEMBER 30TH, 2025: $45,000 off list price & $0 for Walk-out and Look-out lots & 50% off other lot premiums & 5 Builder's standard appliances & $5,000 Design Dollars & 5% deposit structure. Welcome to The Brant by Ridgeview Homes, a thoughtfully designed 3-bedroom, 2.5-bathroom home located in the family-friendly Westwood Village community. With its charming exterior and single-car garage, this home offers a perfect blend of comfort and everyday functionality. Inside, you'll find an open and airy main floor with 9-foot ceilings and a carpet-free layout, making it both spacious and easy to maintain. The kitchen is designed for every day living - complete with quartz countertops, an extended bar top for casual meals, and 36 upper cabinets to keep everything organized and within reach. Upstairs, the primary. bedroom provides a quiet retreat with a beautifully finished ensuite featuring a glass walk-in shower. The convenience of upstairs laundry adds to the home's thoughtful design. Downstairs, the unfinished basement is ready for your personal touch, already equipped with a 3-piece rough-in, cold room, and sump pump. Set within walking distance to new parks and a to-be-built neighbourhood plaza, and just minutes from downtown Galt, the 401, Kitchener, and Conestoga College, The Brant offers a wonderful place to call home. Large, premium lots, backing onto walking trails available. (id:24801)
Psr
Lot 13 Rivergreen Crescent
Cambridge, Ontario
OPEN HOUSE: Saturday & Sunday, 1:00 PM - 5:00 PM at the model home / sales office located at 19 Rivergreen Cr., Cambridge. SINGLE DETACHED ORIGINAL SERIES PROMOS UNTIL SEPTEMBER 30TH, 2025: $45,000 off list price & $0 for Walk-out and Look-out lots & 50% off other lot premiums & 5 Builder's standard appliances & $5,000 Design Dollars & 5% deposit structure. Introducing The William by Ridgeview Homes, a thoughtfully designed 3-bedroom, 2.5-bathroom residence located in the sought-after Westwood Village community. This home features a single-car garage and enhanced exterior elevations that offer impressive curb appeal. Inside, the main floor boasts 9-foot ceilings and a carpet-free layout, highlighted by a modern kitchen with quartz countertops, extended bar top, and 36" upper cabinets for added storage. Upstairs, the primary suite is a true retreat, complete with a stunning ensuite featuring a glass walk-in shower. Ideally situated within walking distance of new parks and a neighbourhood plaza, this home also offers easy access to downtown Galt, Highway 401, Kitchener, and Conestoga College-making it a perfect blend of style, comfort, and convenience. (id:24801)
Psr
Lot 14 Rivergreen Crescent
Cambridge, Ontario
OPEN HOUSE: Saturday & Sunday, 1:00 PM - 5:00 PM at the model home / sales office located at 19 Rivergreen Cr., Cambridge. SINGLE DETACHED ORIGINAL SERIES PROMOS UNTIL SEPTEMBER 30TH, 2025: $45,000 off list price & $0 for Walk-out and Look-out lots & 50% off other lot premiums & 5 Builder's standard appliances & $5,000 Design Dollars & 5% deposit structure. Discover The Preston by Ridgeview Homes a thoughtfully crafted 3-bedroom, 2.5-bathroom home situated in the desirable Westwood Village community. This home showcases enhanced exterior elevations and a single-car garage, delivering impressive curb appeal with a blend of modern design and everyday practicality. Step inside to a bright, open-concept main floor with soaring 9-foot ceilings and a carpet-free layout. The kitchen is a true centrepiece, featuring sleek quartz countertops, an extended bar top ideal for casual dining, and 36 upper cabinets providing ample storage and style. Upstairs, the spacious primary suite serves as a peaceful escape, complete with a luxurious ensuite that boasts a tiled glass walk-in shower. The unfinished basement presents endless possibilities, complete with a 3-piece rough-in, cold room, and sump pumpready for you to customize to your future needs. Ideally located within walking distance to new parks and a neighbourhood plaza, with easy access to downtown Galt, Highway 401, Kitchener, and Conestoga College, this home combines modern living with unbeatable convenience. (id:24801)
Psr
52 Clyde Street
Hamilton, Ontario
Charming 3-Bedroom Semi-Detached Home - Move-In Ready! Welcome to this well-maintained and centrally located 3-bedroom semi-detached gem! Perfectly suited for first-time buyers, growing families, or investors, this home offers comfort, convenience, and exceptional value. Step inside to a bright and inviting layout featuring spacious living areas and a eat in kitchen. The main floor boasts updated flooring (5 years old), while the second-floor flooring is just 3 years old - offering a fresh, modern feel throughout. The cozy living room is enhanced by a wall-mounted electric fireplace with built-in Bluetooth speaker - perfect for relaxing evenings or entertaining guests. Upstairs, you'll find three generously sized bedrooms, ideal for a growing family or home office setup. This move-in ready home has been lovingly cared for and provides peace of mind with its thoughtful updates. Enjoy outdoor living in the private, fully fenced backyard - perfect for children, pets, or summer barbecues. A covered front porch adds additional charm and space to relax, rain or shine. Situated in an up-and-coming neighborhood with convenient access to schools, shopping, public transit, and all major amenities. Affordable, stylish, and full of potential. RSA (id:24801)
RE/MAX Escarpment Realty Inc.
Ph1 - 19b West Street N
Kawartha Lakes, Ontario
Discover Upscale Living in this brand new 2 bedroom and 2-bathroom Penthouse unit. The unit offers open concept layout with lots of natural light and modern finishes. The Living area futures gas fireplace and spectacular view of Cameron Lake. 10 feet ceilings throughout the whole unit. S/S Appliances, Quartz Countertops, Private laundry room with washer and dryer. Primary bedrooms offer 4-piece in suite bathroom, two separate closets and walk out to an oversized terrace with views on Cameron Lake. Underground Parking spot includes the EV charging station. Future Amenities include outdoor swimming pool, game room, party room, tennis court, private beach, 100 feet boat dock. Situated in the heart of Fenelon Falls with a 5 minutes drive to golf courses and spa. (id:24801)
Royal LePage Meadowtowne Realty
4 Nanticoke Valley Road
Haldimand, Ontario
An original tiny home!! Well maintained, super clean one storey, 2 bedroom home with updated kitchen and bathroom located on park like 62x152ft lot with fenced yard and mature trees. Way down a private road, bordered by beautiful foliage and Nanticoke Valley creek - this home provides peace and privacy from the chaos of the world! Recently renovated kitchen features a butcher block countertop, stainless steel appliances, ship lap backsplash, white cabinetry and unique half wall look through to the living room. Laundry closet tucked away in tiny home style. Lots of bright windows. Patio door walk out to rear entertainment area shaded by mature trees. Lots of parking, metal roof, a 2000 gallon cistern and 2000 gallon holding tank - nothing to do here but breathe! Minutes to Hoovers marina - popular place to dine and enjoy, about 10-15 minutes to Port Dover. Make this great little place your new zone! (id:24801)
RE/MAX Escarpment Realty Inc.
8409 Greenfield Crescent
Niagara Falls, Ontario
This is the one! Check out this beautiful raised bungalow nestled in the heart of Garner Estates, Niagara Falls.This home features a functional, open concept layout. The main level features 2 bedrooms, dining room, living room adorned by vaulted ceilings, creating a perfect setting for both daily living and entertaining. Outside, the multi-tiered deck with a hot tub extends the living space outdoors, providing an amazing place for entertaining and relaxation. Gas hook up equipped for BBQ, firepit or future pool use. The basement features 2 large bedrooms a family room and a 3 piece bathroom. The landscaped front yard shows beautiful curb appeal. This home also features an irrigation system for the front and backyard. The best part of all is this home is close to all amenities including schools, big box stores such as: Costco, Walmart and Rona. Moreover the convenience of bus routes, public transit, Kalar Sports Park and so much more. Updates include a new roof in 2016, a modern on-demand hot water system installed in 2020,promoting energy efficiency and convenience. (id:24801)
Homelife Silvercity Realty Inc.
Lot 23 136 Rivergreen Crescent
Cambridge, Ontario
OPEN HOUSE: Saturday & Sunday, 1:00 PM - 5:00 PM at the model home / sales office located at 19 Rivergreen Cr., Cambridge. SINGLE DETACHED ORIGINAL SERIES PROMOS UNTIL SEPTEMBER 30TH, 2025: $45,000 off list price & $0 for Walk-out and Look-out lots & 50% off other lot premiums & 5 Builder's standard appliances & $5,000 Design Dollars & 5% deposit structure. Introducing this exceptional bungaloft by Ridgeview Homes, perfectly situated in the desirable Westwood Village community. With nearly 2,000 sq ft of thoughtfully designed living space, this home combines modern elegance with everyday comfort. The open-concept main floor features 9-foot ceilings, a stylish kitchen complete with quartz countertops and an extended bar top, and a spacious primary bedroom with a luxurious ensuite showcasing a tiled walk-in glass shower and a walk-in closet. Convenient main floor laundry enhances the ease of single-level living. Upstairs, you'll find a versatile loft area and a generous second bedroom, also complete with its own ensuite and walk-in closetperfect for guests or extended family. Located just minutes from Downtown Galt, Highway 401, and nearby trails, this home offers the perfect blend of natural surroundings and urban convenience. A true combination of luxury, location, and lifestyle in one of Cambridges most exciting upcoming communities. (id:24801)
Psr
18805 Willoghby Road
Caledon, Ontario
ABSOLUTELY Gorgeous ! ! ! ! Excellent Location! Beautiful 4 +1 Bedroom , 4 Bathroom Home With A 3 Car Garage And Workshop Sits On A Gorgeously Landscaped 1 - Acre Lot. Once You Enter Everything Is Just Gorgeous! Living & Family Rooms are Enough To Gather Visitors & Family, Kitchen Is Magnificent W/ Center Isle & An Eat-In. An Entertainers Dream Backyard With An In-Ground Pool , Hot Tub , Cabana , Multiple Decks & Sitting Areas. Located Only Minutes To Caledon Village & Only 10 Minutes To Orangeville. Close To Tpc Osprey Valley Golf Course . (id:24801)
Homelife Silvercity Realty Inc.
535 Vanguard Crescent
Oakville, Ontario
535 Vanguard is a beautifully renovated, move-in-ready detached home on a premium corner lot in a quiet, family-friendly neighbourhood. The professionally landscaped front and backyard feature a fully fenced yard with a patio, gazebo, solar lighting, and lush gardens. A double-car garage offers interior access and built-in shelving. Inside, the open-concept main floor boasts crown moulding, hardwood floors, and large windows that fill the space with natural light. The kitchen includes shaker-style cabinetry, natural stone countertops, and a large island with seating for three. Upstairs offers three spacious bedrooms and a 5-piece bathroom. The lower-level family room features a gas fireplace, above-grade windows, and a separate den ideal for a playroom or home office. The finished basement includes a recreation area, dry bar, laundry room, and ample storage. Conveniently located near top-rated schools, shopping, parks, and transit, this home offers excellent access to everyday amenities. Enjoy local shops and restaurants in Bronte Village, South Oakville Centre, and nearby plazas. Bronte GO Station is just minutes away with direct service to downtown Toronto, plus easy access to Oakville Transit and major highways. Nearby parks such as Bronte Heritage Waterfront Park and Coronation Park provide scenic outdoor spaces for recreation and relaxation. (id:24801)
RE/MAX Escarpment Realty Inc.
202 - 1165 Journeyman Lane
Mississauga, Ontario
Welcome to Clarkson urban towns. Corner unit with open Views. Upgraded Unit with 2 Balconies and Laminate in Bedrooms, Living and Dinning. 2 Sunny Spacious Bedrooms with 2.5 Washrooms. Master With En-Suite Washroom and W/O To Balcony. Stainless Steel Appliances. Open Concept With 9 Ft Ceiling. One Underground Parking Plus Locker. En-Suite Laundry With Stacked Washer/Dryer. (id:24801)
Ipro Realty Ltd.
16 Deanna Drive
Wasaga Beach, Ontario
Welcome to this Elegant Ranch Bungalow **This stunning stone & stucco ranch bungalow sits on a beautifully landscaped estate lot in sought-after Wasaga Sands Estates. With over 3,800 sq ft of finished living space, this 3+2 bedroom, 3-bathroom home has been lovingly maintained by the original owners and offers a perfect blend of elegance, comfort, and functionality. The main floor features an open-concept layout with crown molding, recessed lighting, hardwood floors & upgraded broadloom . The formal dining room impresses with a soaring 12FT ceiling, while the spacious maple kitchen is a chefs delight with a full eat-in area, new high-end stainless steel appliances and walkout to the two-tier deck. A convenient main floor laundry room with garage access adds everyday practicality. The primary suite includes a coffered ceiling w/soft lighting, walk-in closet, and a luxurious 5-piece ensuite. Two additional bedrooms and a full bath complete the main level.The fully finished lower level offers incredible versatility, with two bedrooms/den, a full bath, and a walk-up access to garage - ideal for extended family or guests. Additional highlights include a triple heated garage with remote garage door opener, gas BBQ, inground sprinkler system, and ample driveway parking. Located just minutes from sandy beaches, ski hills, and year-round recreation, with all amenities within walking distance, this home is ideal for families or retirees alike. Immediate possession available **furniture is negotiable ** Just move in and start enjoying everything this incredible home & neighborhood have to offer. (id:24801)
Right At Home Realty
1401 Captain Court
Mississauga, Ontario
An extraordinary opportunity in the prestigious Clarkson Village, this rare property is set on a half-acre lot backing directly onto the protected Rattray Marsh Conservation Area a truly unmatched natural setting. Nestled on one of the most desirable courts in the neighbourhood, offering unobstructed marsh views from the backyard and Lake Ontario views from the front yard, creating a peaceful, scenic atmosphere that is nearly impossible to duplicate. Just steps from the lake, and an extensive network of nature trails, this location is ideal for those seeking tranquility, privacy, and a deep connection to the outdoors. Enjoy the quiet charm of a cul-de-sac in a mature, well-established community, while still being only minutes from top-ranked schools, waterfront parks, and the shops and restaurants of Clarkson. Whether you're looking to renovate, build, or simply enjoy the surroundings, this is a one-of-a-kind setting with endless potential. (id:24801)
RE/MAX Escarpment Realty Inc.
101 - 1360 Main Street
Milton, Ontario
This Spacious 2-Bedroom, 2-Bathroom Ground Floor Condo In Milton Offers Over 1000 Sq Ft Of Living Space, Perfect For Those Seeking Comfort And Convenience. Recently Freshly Painted, This Home Is Move-In Ready And Features A Private Balcony With Direct Access, Overlooking A Beautiful Lawn That Requires No Maintenance - The Condo Takes Care Of It All! With Two Dedicated Parking Spots, Underground Parking, And A Car Wash Bay, Convenience Is At Your Fingertips. Enjoy The Ease Of Ground-Level Living, And Appreciate The Peace And Privacy That Comes With This Well-Maintained Condo. Located In A Prime Area Close To Shops, Parks, Highways - This Home Offers A Low-Maintenance Lifestyle In A Fantastic Location. (id:24801)
Royal LePage Your Community Realty
368 Scott Boulevard
Milton, Ontario
Welcome to this stunning corner lot detached home with double car garage offers everythingyouve been searching for. Bright and spacious layout with separate family & great living room,large dining area, and an upgraded extended kitchen with modern finishes. This home features 4spacious bedrooms with custom closets, a loft area, and a fully finished basement with kitchen& full bath perfect for in-laws or guests. Enjoy a beautifully landscaped backyard withoversized deck, ideal for family gatherings and entertaining. Located in a prime Miltonneighbourhood, close to schools, parks, shops, GO station, Hwy 401, and the upcominguniversity.Recent upgrades include: Roof (2024), Furnace & A/C (2023), updated carpet (2024), new backyarddoor, custom closets, coffered ceilings, and more. (id:24801)
Century 21 Property Zone Realty Inc.
33 Tigerlily Place
Brampton, Ontario
Welcome to 33 Tigerlily Pl in Brampton sought-after Springdale community! This showcase 4+2 bedroom detached home offers elegant living space plus a professionally finished basement with Rec room and good size bedroom. Features include a fully upgraded kitchen with granite counters & stainless steel appliances, bright living & family rooms with pot lights and electric fireplace, a luxurious master suite, and hardwood throughout the main floor. Enjoy a double garage with 4 cars park out side, freshly paved driveway, . Close to top schools, shopping, hospital, Hwy 410, transit & places of worship. Pride of ownership is evident throughout this beautiful family home! (id:24801)
RE/MAX Gold Realty Inc.
219 Delta Street
Toronto, Ontario
Welcome to this charming and beautifully designed 3+1 bedroom, 4 bathroom semi-detached home nestled on a mature, tree-lined street in sought-after Alderwood. From the timeless stone and brick exterior with its inviting covered front porch to the grand foyer with soaring 10+ftceilings, this home blends character with modern comfort. The bright, open-concept layout showcases hardwood floors throughout the main and upper levels, a spacious living and dining area, and a chefs kitchen ideal for both everyday living and entertaining. Flooded with natural light, every room offers an airy and welcoming feel. Upstairs you'll find generously sized bedrooms, while the finished basement with an additional bedroom and bathroom provides flexible space for guests, a home office, or recreation. Step outside to a deep 126-foot lot featuring a multi-tiered entertainers deck, patio area, and green space ideal for gatherings or quiet evenings outdoors. Set in a family-friendly neighbourhood with top rated schools, this home is close to the lake, Sherway Gardens, parks, Long Branch GO, with easy access to the Gardiner and Hwy 427 for quick commute to downtown Toronto. A perfect blend of beauty, charm, and convenience- ready for you to call home! (id:24801)
RE/MAX Escarpment Realty Inc.
1206 Glenashton Drive
Oakville, Ontario
Exceptional & Rare Offering in Prestigious Oakville. Welcome to one of the largest & most distinguished homes in the area, offering over 5,000 sq ft of luxurious living space across three expansive above-ground levels & a beautifully finished basement. Set on a professionally landscaped 48.34' x 109.91' lot in one of Oakville's most sought-after neighborhoods, this 7-bedroom, 5-bathroom architectural gem seamlessly blends elegance, comfort, and functionality. A dramatic 25-ft high foyer welcomes you into the home, setting a tone of grandeur from the moment you enter. The main floor features sleek porcelain tile, hardwood floors, and a bright, open-concept layout ideal for modern living and entertaining. The formal living room is adorned with oversized windows, while the inviting family room is anchored by a striking stone fireplace both finished with rich hard wood flooring. At the heart of the home is a gourmet kitchen with an island, built-in appl., & a sunlit b/fast area that overlooks the serene backyard. A formal dining room adds a touch of timeless sophistication. The second level features four generously sized bedrooms, including a luxurious primary suite with a private sitting area & a spa-like 5-piece ensuite. The third-floor loft retreat offers exceptional flexibility, with two additional bedrooms, a spacious living area, & a full 4-piece bathroom perfect for teens, guests, or multi-generational living. The professionally finished basement expands the living space with engineered hardwood flooring throughout, featuring a large recreation room, an additional bedroom, a full bathroom, a dedicated exercise/office area, & ample storage. Step outside to enjoy the deck, that provide year-round greenery and privacy. Ideally located just steps from scenic parks, nature trails, top-rated schools, and shopping, with convenient access to major highways for effortless commuting. (id:24801)
Royal LePage Signature Realty
3450 Post Road
Oakville, Ontario
PRICED TO SELL! Welcome to this meticulously crafted executive home, one of the largest models with over 3100 sqft of above-ground living space. Featuring 4+1 beds and 4+1 baths with extensive builder upgrades, this home boasts a striking double-height foyer with elegant light fixtures and soaring 10ft ceilings on the main floor enhance the spacious feel throughout. The main level includes a private office and a massive dining area accented with feature walls, flowing openly into the family room making it ideal for hosting gatherings. The open concept family room is centered around a stylish gas fireplace and seamlessly connected to a chef-inspired kitchen. This culinary space features a large waterfall island with ample storage, upgraded cabinetry, high-end stainless steel appliances, a powerful 1200 CFM hood fan, and a custom pantry for optimal organization. Step outside to a beautifully landscaped, maintenance-free backyard, complete with elegant interlock, artificial turf, and a cozy gazebo. Upstairs, you will find 4 spacious bedrooms. 2 bedrooms share a stylish Jack-and-Jill bath, the 3rd bedroom features its private ensuite, and the expansive primary suite offers his-and-hers walk-in closets and a luxurious 5-piece ensuite bath. A loft area provides additional living space, ideal as a reading nook, while the upper-level laundry room impresses with custom cabinetry, shelving, and a countertop workspace. The fully finished legal walk-up basement, completed by the builder, includes a 5th bedroom and a full bath, along with a large recreation area and ample storage. With rough-ins for a 2nd kitchen and laundry, the lower level is easily convertible into a separate in-law suite or rental unit perfect for multi-generational living or generating passive income. Located in a growing, family-friendly neighborhood with convenient access to Dundas Street and within walking distance to a soon-to-be-completed school and park. (id:24801)
Royal LePage Real Estate Services Ltd.
36 Bardoe Crescent
Milton, Ontario
Stunning 4+1 Bed, 4.5 Bath In The Exclusive Traditions Neighbourhood.3,820 Sqft Of Upgraded Living Space. North East Facing House. Situated On A Quiet and desirable Crescent. Scraped Mocha Hardwood Flooring, Cape Cod Inspired Chef's Kitchen, Granite Counters, & Butler's Pantry All With Led Under Cabinet Lighting. Stone Fireplace In Family Rm. The Upper Level Comprises A Luxury Master Suite with Ensuite Washroom, 3 Further Beds And 2 Baths. Finished Basement With Bedroom. Peaceful, Private Backyard And Covered Patio. NO SIDEWALK (id:24801)
Century 21 People's Choice Realty Inc.
207 - 330 Dixon Road
Toronto, Ontario
This spacious 3-bedroom, 2-bathroom condo offers incredible value with over 1,100 sq. ft. of bright, functional living space. Freshly painted and featuring a brand-new fridge and stove, this move-in-ready unit also includes 1 underground parking space. Priced aggressively to sell fast, this is your chance to secure a fantastic deal! - Spacious Living: Generously-sized units perfect for comfort and value. Prime Kingsview Village Location: Situated in the heart of Etobicoke, enjoy convenient access to transit, major highways, shopping, parks, and scenic trails along the Humber River. Ideal for families, professionals, or investors. Opportunities like this don't last long act fast before its gone! Offers anytime! (id:24801)
Forest Hill Real Estate Inc.
Upper - 1989 Davenport Road
Toronto, Ontario
Beautifully renovated upper level of a duplex in the heart of the Junction, offering two large bedrooms and one bathroom. This bright and spacious unit features a large living room filled with natural light, laminate floors throughout, and a custom-designed kitchen with stainless steel appliances, including a dishwasher and built-in microwave, mosaic glass backsplash, and ample cabinetry. The spa-inspired bathroom adds a touch of luxury, while the huge private outdoor deck provides the perfect space for relaxing or entertaining. Enjoy the convenience of ensuite laundry and proximity to shops, restaurants, and transit at Davenport and Old Weston Road. Tenant pays hydro plus 35% of heat and water. (id:24801)
Royal LePage Terrequity Realty
12 Martindale Crescent
Brampton, Ontario
Brand new, never lived in legal 3-bedroom, 2-bathroom back-split home available for lease. The lower level features a spacious living room with a stylish faux fireplace and a walk-out to the full backyard, along with two bedrooms, a full bathroom, and a large kitchen with granite counters and plenty of cabinet space. The upper level offers the primary bedroom and a second full bathroom. Additional highlights include separate laundry, ample storage under the stairs, and a parking space. Situated on a quiet, family-friendly neighbourhood close to schools, parks, shopping, and transit. Tenant to pay 50% of utilities. Available immediately. (id:24801)
Royal LePage Terrequity Realty
6888 Dillingwood Drive
Mississauga, Ontario
Well Maintained Freehold Townhouse With Finished Basement Including New Full Washroom. Open Concept Living, **Newly Renovated** Eat In Kitchen W/Centre Island & Breakfast Area. 3 Generous Size Bdrms. No Carpet On Main And 2nd Levels. Long Driveway Parking For 3 Vehicles. Located In A Sought After Neighbourhood, Great Schools Close To Parks, Rec, All Hwys, Lisgar Go Station (id:24801)
RE/MAX Realty Services Inc.
23 Lansdowne Avenue
Toronto, Ontario
Embrace this wonderful Victorian semi-detach home nestled in the heart of the Roncesvalles/Parkdale neighbourhood. Whether you're looking for a single-family residence, an income property to live in while collecting rent, or the perfect canvas to create your dream home, this property offers it all.Featuring stunning architectural details this home radiates character and charm. With 5 bedrooms and an impressive third-floor loft, there's no shortage of living space. The large double garage with laneway access also presents a rare opportunity for a laneway house addition. Enjoy the unbeatable location,steps from restaurants, cafés, shops, and public transit. Just a 5-minute drive to the Lake Shore/Gardiner and a 30-minute walk to High Park, everything you need is right at your fingertips.Dont miss your chance to own this truly special property in one of Toronto's most vibrant communities! (id:24801)
Forest Hill Real Estate Inc.
633 Avonwick Avenue
Mississauga, Ontario
Welcome to this rare 3+3 bedroom, 3 bathroom bungalow in the sought-after Heartland Town Centre. Perfect for investors or multi-generational living, it offers two full kitchens, separate side entrance, laundry on both floors, and a fully finished basement with duplex-style functionality. The main level boasts 3 spacious bedrooms, updated kitchen, large living/dining area, and its own laundry. The lower level adds 3 more bedrooms, full bath, private kitchen, and separate laundry-ideal for rental income or in-law use.Located on a quiet street minutes to Heartland shopping, top schools, parks, transit, and highways (401/403). Live upstairs and rent below, rent both, or hold long term-this property delivers strong ROI and excellent cash flow potential in one of Mississauga's fastest-growing areas. (id:24801)
Exp Realty
7 Carswell Place
Toronto, Ontario
Welcome to this solid, well-maintained bungalow nestled on a quiet, family-friendly cul-de-sac in desirable Richview Park. Situated on an expansive pie-shaped lot, this home offers incredible space both inside and out. It is perfect for growing families or multi-generational living. Step onto the inviting front porch, ideal for relaxing or hosting family and friends. Inside, you'll find a bright and spacious main floor with a thoughtful layout that exudes pride of ownership. The open-concept living and dining areas are flooded with natural light, creating a warm and welcoming atmosphere. The main level features a generous foyer, an updated eat-in kitchen with stainless steel appliances, and three well-proportioned bedrooms. The primary bedroom boasts beautiful hardwood flooring, wall paneling, and extensive built-in closets. A sun-filled rear sunroom offers extra space for entertaining or relaxing, with direct access to a large interlock patio and a beautifully landscaped backyard ideal for summer gatherings. Downstairs, the fully finished lower level offers in-law suite potential with an open-concept living space, full kitchen, two additional bedrooms (each with double closets), a full bathroom, and a cold storage room. Hardwood floors run throughout the lower level, enhancing both comfort and appeal. Additional highlights include a double-car garage with built-in storage, laminate flooring throughout the main level, and two full bathrooms. Conveniently located close to schools, parks, shopping, public transit, highways, and all the amenities that make Richview Park one of the city's most coveted communities. (id:24801)
Mccann Realty Group Ltd.
10 Zanetta Crescent
Brampton, Ontario
This Rare 2-Storey Finished Walk-out Basement Plus Separate Entrance Semi-Detached Home Features 4 Bedrooms And 4 Bathrooms. Backing On To A Church, The Open Concept Main Floor Boasts A Kitchen With A Large Island, A Cozy Breakfast Area, And Access To A Walk-Out Deck Perfect For BBQs And Outdoor Dining. The Builder Finished Walk-Out Basement Provides Extra Living Space Plus A Bonus 3 Piece Bathroom, Perfect for Renting For Extra Income. In The Sought After Credit Valley Neighbourhood This Home Offers A Beautiful Park Across The Street, Place Of Worship, Close To Major 401/407 Hwy, Schools, Public Transit And Approx 2100 Sq Ft Of Finished Living Space. This Stunning Home Is Ready For You To Move In And Enjoy. (id:24801)
Royal LePage Signature Realty
951 Gorton Avenue
Burlington, Ontario
A Family Oasis by the Lake Where Every Season and Every Memory Matters Nestled just one street from the lake in one of the areas most charming, nature-rich communities, this exceptional home offers something rare: the perfect balance of connection, calm, and character. With 3,257 sq ft of finished living space, it provides room to grow, entertain, and create lasting memories all on a rare double lot with future severance potential for added value. Once a seasonal cottage area for Toronto families seeking a lakeside escape, the neighbourhood has evolved into a vibrant, welcoming community. This home sits directly across from a park, formerly the grounds of a historic school, offering beautiful green views, extra privacy, and a perfect space for children to play. Youre also within walking distance to the lake, Royal Botanical Gardens, and scenic trails a setting that nurtures peace and outdoor living. Lovingly cared for, this home has been the backdrop for years of cherished family moments. The sellers built a private resort-style backyard where their children grew up with space, nature, and freedom. The outdoor space is a true retreat, featuring a heated saltwater pool, custom playground, zipline, outdoor kitchen and BBQ, gazebo, soccer area, and indoor/outdoor wood-burning fireplaces. Inside, enjoy multiple entertainment zones, a yoga studio, and cozy nooks for rest and connection. Minutes from boutique shops, schools, the GO Train, and a new hospital all surrounded by trees and lake breezes this is a rare chance for a growing family or couple to embrace a lifestyle as full as the home itself. As the owners share: This home gave our children everything they could dream of indoors and out. Now, its ready to do the same for someone new. (id:24801)
Exp Realty
486 Fernforest Drive
Brampton, Ontario
Welcome to this beautifully upgraded detached home located in the prime heart of Brampton that offers nearly 4,500 sq ft of total living space with thoughtful finishes throughout. As soon as you park in the driveway, the front of the home warmly welcomes you with serenely landscaped front yard featuring various shrubs, trees and marble stones. From the moment you enter inside, you are welcomed by Fresh coat of light neutral paint and completely carpet-free interior with modern pot lights, brand new porcelain tiles and elegant crown moulding. The main level offers a refined layout with separate formal living and family rooms ensuring privacy, comfort and entertainment. The upgraded kitchen impresses with extended cabinetry, stone countertops, and a drinking water filtration system, while the adjoining breakfast area walks out to a low-maintenance concrete backyard complete with a patio and shed perfect for family gatherings and hosting parties. Double door entry to the massive master bedroom leads to a spacious retreat that features his-and-her closets and a 4-piece ensuite with a soaker tub, brand new stone vanity counter and newly upgraded tiled glass shower. The second bathroom has also been fully upgraded with a spa-like feel, including black panel framed sliding glass door, black faucets, vanity counter and a multi-jet rain shower. Bonus comes with separate entrance finished basement that features 3 additional bedrooms plus den further creating that huge rental income potential or even extended family living. Additional highlights include epoxy garage flooring with custom cabinetry, exterior security cameras, California shutter window coverings, stamped concrete walkway and porch. Area features schools, parks, trails with close proximity to Trinity Common Mall, Hwy 410, Public Transit & Professors Lake. Book your showing and experience the living this home and neighbourhood has to offer. *Basement currently rented at $3000/month* (id:24801)
Century 21 Green Realty Inc.
102 Sutherland Avenue
Brampton, Ontario
Price to Sell !! 3 Bedroom Legal Basement, Amazing Opportunity For First Time Home Buyers Looking To Supplement Income Through Rental Potential & Investors Seeking A Property With Strong Cash Flow Prospect To Own 3 Bedroom Detached Bungalow With 3 Bedroom Legal Basement On Large Lot In One OF The Demanding Neighborhood Of Madoc In Brampton, This Detached Bungalow Offer Combined Living/Dining Room, Kitchen With Walk Out To Yard, Primary Good Size Bedroom With His/Her Closet & Window & Other 2 Good Size Room With Closet & Windows, Full Bathroom On Main & Laundry, This House Has Huge Backyard to Entertain Big Gathering, The Legal 3 Basement Offer Rec Room & 3 Bedroom With 4 Pc Bath & Separate Laundry & Separate Entrance, Big Driveway Can Park 4 Cars, Close to Schools, Shopping & Dining, Hwy 410, All In A Mature Neighborhood. (id:24801)
Save Max Real Estate Inc.
61 Centre Street N
Brampton, Ontario
Location! + Space For Everyone! 68Ft Frontage! 4+2 Beds Side split 3 Detached house Backing onto Forested Area. Enormous Living Rm with Gas Fireplace & W/O To Large Concrete Patio Hardwood/Laminate Floors. Sunny Eat-In Kit. W/Upgraded Floors, Cupboards & Countertop. Separate Formal Dining Room W/Laminate. Fabulous Bright 2Bed Apt. W/Sep. Entrance Large A/G Windows &Cozy F/P. Walk-Up to Private Back Yard. Close To All Amenities! Go Train, college Walk To New Hospital, Rose Theatre, Ymca, Gage Park. (id:24801)
RE/MAX Gold Realty Inc.
1507 - 65 Speers Road
Oakville, Ontario
This Spectacular 1+1Den Unit In Trendy Kerr Village, Almost 700 SQ FT, with Breathtaking Views of the Lake. Entertainers Delight With A Bright Open Concept ,Breakfast Bar, Granite Counters & Backsplash. Spacious L/R and Primary Bed. The Den Can Be Used As A Guestroom or an Office Space, All Conveniently Located In Oakville. Close To Go Train, Shopping, Oakville Marina And QEW. (id:24801)
RE/MAX Realty Services Inc.
3263 Donald Mackay Street
Oakville, Ontario
RARE Preserve Home | 4 Beds + Loft + Office | 45ft Lot .No retrofitting. No guesswork. Just quiet luxury that ages with your family. Situated on a premium pie-shaped lot in a quiet interior crescent approximately 45 ft frontage, 48.3 ft rear, and 92 ft deep this residence boasts a classic red brick facade with stone base and black shutters, offering a refined Colonial aesthetic. This is one of the largest models in the area, offering over 3,100 sq.ft., Featuring 4 bedrooms and 3+1 baths with extensive builder upgrades, on the second floor, Riobel faucets in showers and standing tubs and all sinks in bathrooms. Features 10-foot ceilings and plenty of pot-lights on the main floor. A spacious office located on the main floor with a big window, impressive Smart-control washing machine and dryer, highly efficient and quiet. Upstairs includes a flexible loft staged as a peaceful indoor plant retreat.Repainted throughout and enhanced with all new modern light fixtures. Central air conditioning, central vacuum. Two build-in attached car garage with both remote control. Move-in ready, professionally staged, and just steps from future school, pond, and parks! desirable neighbourhoods and more! Must see in person. (id:24801)
Smart Sold Realty
66 Bayhampton Drive
Brampton, Ontario
A Home That Truly Has It All! This beautiful 4+2 bedroom, 6 bathroom home sits on a premium private ravine lot in the prestigious vales of Castlemore and offers over 3,116 sq ft above grade with modern finishes throughout. A doubledoor entry leads to bright living and dining rooms, a cozy family room with gas fireplace, and a stylish kitchen with quartz countertops, a large island, stainless steel appliances, and a walkout to a two-tier deck with stunning ravine views. Upstairs features 4 spacious bedrooms and 3 full bathrooms, including a large primary suite with his and hers walk-in closets, and a spa like 5pc ensuite. 2 bedroom walkout basement w/separate entrance and bachelor studio with a 3pc bath perfect for extended family or rental income. (id:24801)
RE/MAX President Realty
332 Riverstone Drive
Oakville, Ontario
Stunning Upgraded 3-Bed, 4-Bath Freehold Townhome with Walkout Basement Backing onto Trail Prime Oakville Location! Welcome to 332 Riverstone Dr, a beautifully maintained and thoughtfully upgraded home nestled on a quiet, no-through street, offering privacy and peace of mind for families. This spacious townhome features 3 generously sized bedrooms, 4 modern bathrooms, and a finished walkout basement perfect for hosting parties, entertaining guests, or creating your own personal retreat.The home boasts a brand-new custom staircase, a fully renovated kitchen with quartz countertops and stainless steel appliances, and has been freshly painted throughout. The open-concept main floor is filled with natural light, complemented by hardwood floors and large windows. Step out to a backyard that backs directly onto a scenic walking trail, ideal for nature lovers and outdoor enthusiasts.Located just 5 minutes to Oakville GO Station and 10 minutes to the Oakville Trafalgar Hospital, and close to Plaza,shopping, parks, and highways. Families will appreciate the proximity to top-rated schools, including the highly sought-after Iroquois Ridge High School. A true gem offering style, space, and location ,this is the Oakville home you've been waiting for! (id:24801)
Real Broker Ontario Ltd.
1293 Woodland Avenue
Mississauga, Ontario
Tucked away on a beautifully landscaped 100-by-150-foot lot, this remarkable home delivers a seamless blend of luxury and liveability. A grand foyer with soaring 20-foot ceilings creates a dramatic first impression, setting the tone for the refined interiors beyond. Outside, the grounds have been masterfully designed to offer a private sanctuary, complete with a tranquil swimming pool and a generously sized spa hot tub for eight, perfect for relaxed evenings or elegant outdoor entertaining. Ideally located with convenient access to both the QEW and Lakeshore Road, this address offers the best of both worlds: urban accessibility and the relaxed charm of lakeside living. Just minutes away lies the heart of Port Credit, a vibrant waterfront community known for its eclectic dining, boutique shops, and scenic shoreline. Golf enthusiasts will appreciate proximity to renowned courses such as the Mississauga Golf & Country Club and Credit Valley, enhancing the prestige of this coveted neighbourhood. Every detail has been thoughtfully considered, from a discreet three-storey elevator with direct access from the garage to smart home features like built-in temperature monitors on each floor that ensure year-round comfort and efficiency. The main level boasts elegant 10-foot ceilings, while the second and lower levels are equally impressive with generous 9-foot heights that create a sense of spacious continuity. Luxury Certified. (id:24801)
RE/MAX Escarpment Realty Inc.
74 - 3333 New Street
Burlington, Ontario
Spectacular corner unit in the sought after Roseland neighbourhood. This home offers plenty of natural light with the abundance of windows and an AMAZING floor plan. The main floor offers an Liv Rm w/gas FP perfect which opens to the Din Rm with backyard walk-out perfect for family gatherings or entertaining friends. The spacious Kitch w/granite counters, S/S appliances, large island w/extra seating and plenty of cabinets including large pantry cabinets. The 2nd floor offers 3 spacious beds, master retreat w/ensuite and walk in closet, there is also the convenience of upper laundry and a 4 pce bath. The basement offers a Rec Rm for extra family space and an area for the kids to play. Do not miss the STRESS FREE living this home offers close to all conveniences but with a private feel off the road (id:24801)
RE/MAX Escarpment Realty Inc.
216 Ruhl Drive
Milton, Ontario
Stylish Family Home with Park Views & In-Law Suite. Step into this elegant 2-storey residence featuring 4+1 bedrooms and 3+1 bathrooms, offering 2,175 sq. ft. of bright living space on a premium sloped lot. Located across from a picturesque 20-acre park, this 12-year-old home boasts above-ground windows and natural sunlight from sunrise to sunset. This house features spacious side-by-side parking for 4 cars, newly finished basement in-law suite with living/dining area, washroom & kitchenette, gorgeous backyard perfect for relaxing, entertaining, and enjoying privacy, ideal for single or multi-family living. The Chef's Kitchen features quartz countertops, stylish backsplash & stainless steel appliances, gas stove, dinette,. Main floor has separate formal dining and living area with hardwood flooring and large windows throughout. The upper level comforts 4 generously sized bedrooms, 2 modern 4-piece bathrooms designed with space, flow, and style in mind. Hot water on demand. A prime location close to hospital, major highways, schools, parks, and daycares offering both convenience and tranquility. Owned since new by its original buyer, drawn to the homes exclusive design, private setting, and unbeatable location. (id:24801)
Sam Mcdadi Real Estate Inc.
16 Adastra Place
Brampton, Ontario
Welcome to 16 Adastra Place! Located at the end of a quiet cul-de-sac in a family-friendly neighbourhood. This Home Is 4524 SqFt Above Ground, With 10Ft. Ceilings On the main, massive island in the kitchen with a break-bar, walk-in pantry and butlers pantry. A main floor den overlooking the backyard And ~2,200 SqFt of a Professionally Finished Basement Retreat That Will Satisfy The Most Discriminating Clients Who Want Nothing But The Best! Lower level also has a media room, exercise room, open concept recreational space with A bar, pool-table and additional room (Nanny or inlaw). Excellent Curb Appeal Boasting A 4 Car Tandem Garage And Nine Car parking on a Interlock Driveway. A Magnificent Estate On A Premium Oversized Lot!Experience Class & Elegance In This Stunning Executive Built Home, across from A Park. Upper floor features a Primary bedroom with walk-out balcony, his and her closets and ensuite,semi-ensuite bathroom in 3th and 4th bedrooms and 2nd bedroom with private ensuite. Amazing home, one of kind and shows true pride of ownership! (id:24801)
Sutton Group - Summit Realty Inc.
44 Adelaide Street
Barrie, Ontario
WELL-LOVED BUNGALOW WITH CHARACTER, UPDATES & WALKING DISTANCE TO THE WATERFRONT! This character-filled Allandale home located at 44 Adelaide Street delivers charm, thoughtful updates, 929 finished sqft, and a fantastic location in one of Barries most walkable, family-friendly neighbourhoods - within walking distance to Shear Park, the waterfront, scenic trails, and the Allandale GO Station, with a quick drive to daily essentials and easy Highway 400 access. Set on a quiet street with mature trees and great neighbours, this home features a 46 x 165 ft lot, interlock walkway, landscaped front garden, and a double driveway with parking for six vehicles. The backyard is ready for summer fun, featuring a spacious deck, a stone-surrounded fire pit, and an included storage shed. The updated main floor offers pot lights, neutral paint tones, and vinyl flooring throughout, along with a stylish shaker kitchen with crisp white cabinetry, updated hardware, and a built-in breakfast nook with bench seating. Two cozy bedrooms are served by a modern 3-piece bathroom and a convenient powder room, while main floor laundry adds daily convenience. A bright main floor office with a French door provides a quiet spot to work or study. The upper loft offers a unique bonus space perfect for a playroom, hobby area, or extra storage, and the full unfinished basement offers endless potential to expand your living space or create something entirely your own. This is an exciting opportunity for first-time buyers, small families, or downsizers looking to get into a great neighbourhood with room to grow. (id:24801)
RE/MAX Hallmark Peggy Hill Group Realty
3200 Goldstein Road
Severn, Ontario
Looking for a completely renovated home? This beautiful bungalow has all the updates and features you could dream of! Imagine living in this custom 3 bedroom 4 bathroom home located on an ample lot close to highway 11 with on/off access, just north of Weber's restaurant. You will be amazed with the quality finishes and attention to detail. The bathrooms are truly spectacular! Surrounded by forest, you can enjoy a relaxing retreat in the back yard with no neighbours behind you. There are 2 oversized garages attached to this home. You are minutes from a private, deeded waterfront beach that includes a boat launch plus a wonderful sandy beach for the kids to swim in and picnic tables to enjoy family meals. This is a home that needs to be seen to appreciate all of it's wonderful features including; 2 sheds, slate colour stainless steel appliances(2024), Simple Water Solution filtration in kitchen, furnace(2024) A/C(2024), 2 sump pumps, 1 hydro pump, sod(2025), driveway(2025), patio(2024), roof(2024) new, gas stove and gas bbq hook ups,2 garages(1 insulated) with tap hookups, tap hookup backyard, security cameras, new windows(2024). (id:24801)
Royal LePage First Contact Realty
55 Marlow Circle
Springwater, Ontario
UPDATED HILLSDALE BUNGALOW WITH A LARGE PRIVATE LOT, A FRIENDLY COMMUNITY, & EVERYDAY CONVENIENCE CLOSE AT HAND! Welcome to this charming detached bungalow in family-friendly Hillsdale, set in a quiet, low-traffic community surrounded by forest and farmland that delivers a true small-town feel. Within walking distance to local dining, Hillsdale Elementary School, a YMCA, and the community park with playgrounds, athletic fields, and winter skating, this location balances peaceful living with everyday convenience. Just 3 minutes to Highway 400, youll also enjoy being 12 minutes to Craighurst and Elmvale for daily essentials, and 20 minutes to Barrie for larger urban amenities. Year-round adventure awaits with Orr Lake, Copeland Forest hiking trails, and Horseshoe Valleys skiing, Nordic spa, and outdoor recreation all close by. The property itself is a standout, offering a large 0.47-acre lot with a private backyard framed by mature trees, and plenty of green space for kids and pets to play. Curb appeal shines with a covered front porch, expansive front lawn, and beautifully maintained garden beds that make an inviting first impression. Inside, a sun-filled living room with oversized front windows flows into the kitchen and dining area with a walkout to the backyard, creating a wonderful setting for both everyday living and entertaining. Three comfortable bedrooms include a primary suite with backyard views and a walk-in closet, served by a full 4-piece bathroom, while the unfinished basement provides future potential to expand your living space. Recent updates add peace of mind with newer flooring and paint, an upgraded gas stove with a gas line for both the stove and a potential BBQ, and an owned water heater. With an attached garage, ample driveway parking, and everyday practicality throughout, this #HomeToStay is an ideal choice for young families, first-time buyers, or downsizers eager to join a welcoming community! (id:24801)
RE/MAX Hallmark Peggy Hill Group Realty
312 - 1 Chef Lane
Barrie, Ontario
Welcome to 1 Chef Lane at the famous Culinary inspired Bistro 6 Condos! This gorgeous 2 Bedroom + Den features over $50,000 of beautiful upgrades. Parking Spot Underground and Locker Included! This gorgeous suite is perfect for young families. Multiple Upgrades include: Premium Pond/Conservation View, Waterfall Kitchen Island, Engineered laminate flooring throughout, quartz countertops, upgraded S/S appliances, smooth 9' ceilings, custom interior swing doors, 5 1/2" baseboards thru-out, 2" door casings, enclosed glass shower w/handheld feature, BBQ Gas Hook Up on balcony, pot lights, sleek plumbing fixtures & Much More! Steps to Yonge/Go station which takes you straight into Toronto! Enjoy everything that Bistro 6 condos living has to offer. Extensive Community Trails, Community Kitchen With Temp Controlled Wine Storage, Kitchen Library, Community Gym & Yoga, Outdoor Kitchen With A Wood Burning Pizza Oven, Park Place Shopping Center, Tangle Creek Golf Course & Minutes Away From Downtown Barrie & Our Beautiful Waterfront! (id:24801)
Homelife/vision Realty Inc.
38 Madawaska Trail
Wasaga Beach, Ontario
** Totally Renovated Designer Decorated Georgian Bay Chalet ** Family-oriented 4-season gated resort featuring indoor and outdoor pools, tennis court, mini putt, ball hockey rink, splash pad, rec centre, playgrounds, and private walking trail to the sandy shores of Georgian Bay.** Secure, gated community of Wasaga Countrylife Resort ** a 10++ ** Huge, pie-shaped, private treed lot ** Short walk along a path to your own Wasaga Sandy Beach **View of Pond & Fountain**Insulated Sunroom ** 4' high storage space under entire main floor + attached shed ** (id:24801)
Right At Home Realty
48 Temagami Trail
Wasaga Beach, Ontario
Tucked away on a peaceful street, just a short walk from the sandy shores of Georgian Bay. The cottage includes 1 bathroom & 2 bedrooms one with a queen-size bed and the other with bunkbeds that have plenty of under-bed storage. Situated on a full engineered concrete pad, the unit provides clean and dry storage underneath. The property also features a paved driveway and a spacious shed. Fully furnished, this retreat is ready for your family to start enjoying immediately. Resort amenities include access to five inground pools, a splash pad, clubhouse, tennis court, playgrounds, mini-golf, and a short walk to the beach. The gated resort with security ensures peace of mind. Seasonal site fees for 2025 $7025+HST. Golf Cart Included w/ Sale Price!! (id:24801)
Rare Real Estate
611 - 90 Orchard Point Road
Orillia, Ontario
Experience refined, resort-style living at the highly sought-after 90 Orchard Point Road. This beautifully designed 1-bedroom 1 den, 2-bathroom open-concept suite offers a harmonious blend of elegance and comfort. The gourmet kitchen features a granite island and premium gas stoveperfect for both everyday living and entertaining. The tastefully appointed living space is enhanced by rich hardwood floors and elegant crown moulding, creating a warm and inviting ambiance. The spacious primary suite includes a luxurious ensuite, offering a private sanctuary for rest and relaxation. Step out onto your private balcony and take in breathtaking south-west views of Lake Simcoe, a serene backdrop for your morning coffee or evening unwind. Indulge in the buildings exceptional retreat-style amenities, including a rooftop terrace, landscaped garden, state-of-the-art fitness centre, yoga studio, and sauna. In warmer months, lounge by the outdoor pool and hot tub while enjoying panoramic lake views. Ideally located just moments from town and all local conveniences, this exquisite suite is not to be missed. (id:24801)
RE/MAX In The Hills Inc.
517 - 8302 Islington Avenue
Vaughan, Ontario
Welcome to Boutique Penthouse living at 8302 Islington Ave, where comfort meets lifestyle! This bright and spacious 2-bedroom plus den suite features a smart split layout that gives everyone their own space while keeping the living area open and inviting with Balcony Access. The true showstopper is the large private, exclusive use, terrace perfect for summer barbecues, or unwinding under the stars with it's own gas BBQ hook-up. This condo has A versatile den that works great as a home office, dining room or nook, and is designed for modern living. All of this in a sought-after Woodbridge location, minutes to Market Lane, close to shops, dining, and everyday conveniences. The lifestyle you've been waiting for! (id:24801)
RE/MAX Premier Inc.


