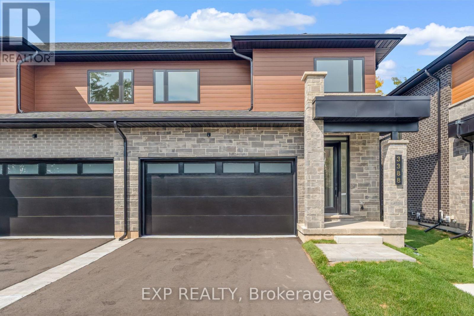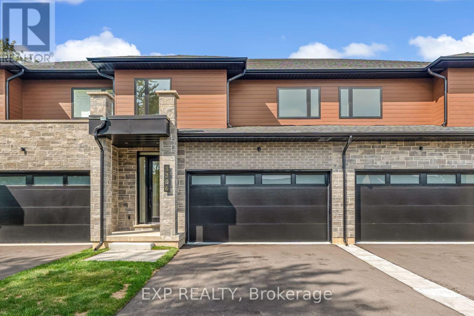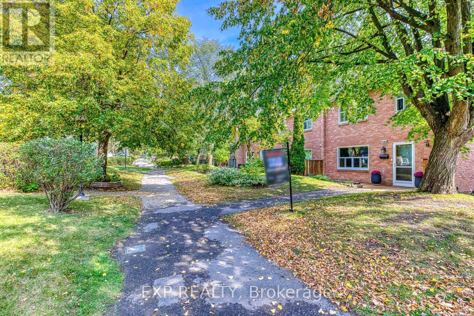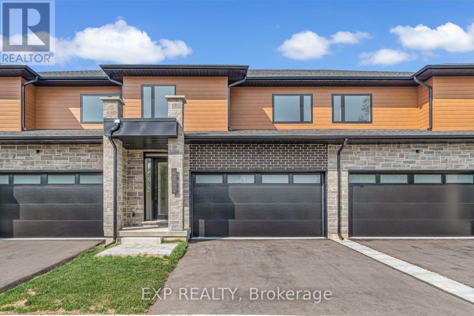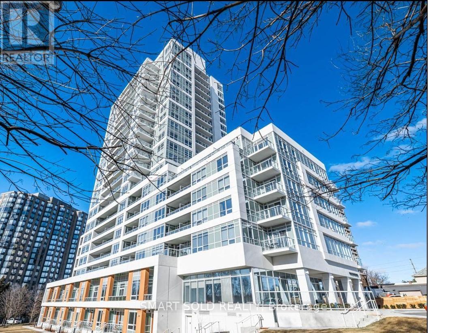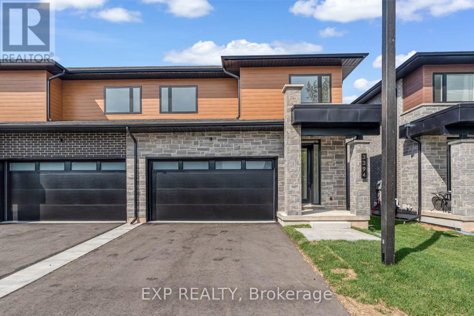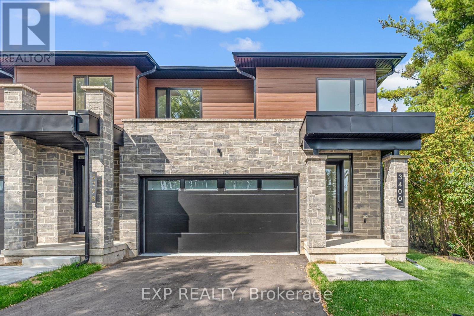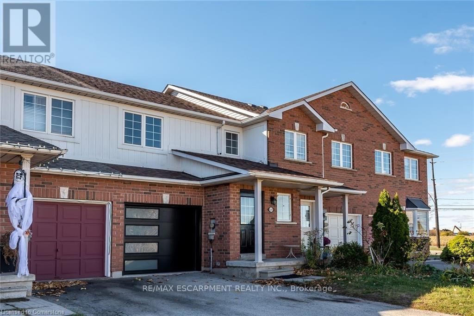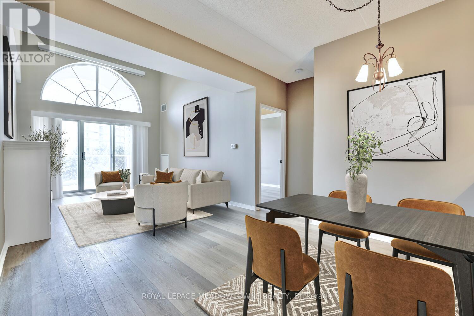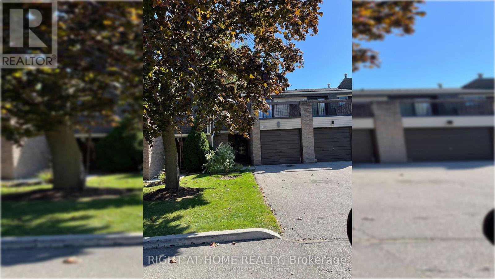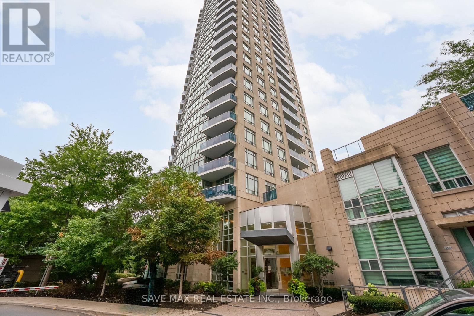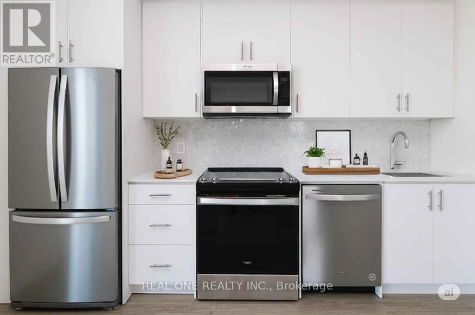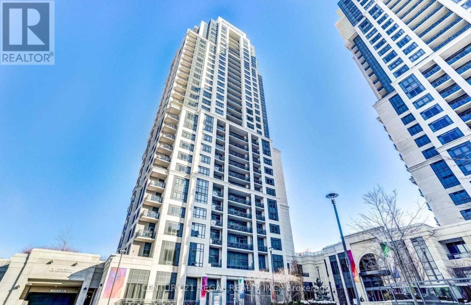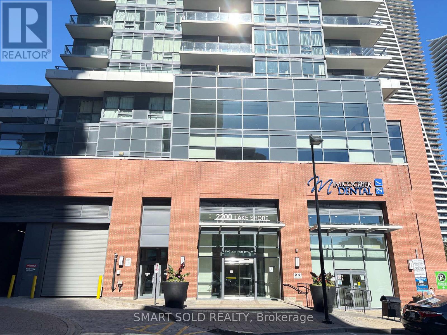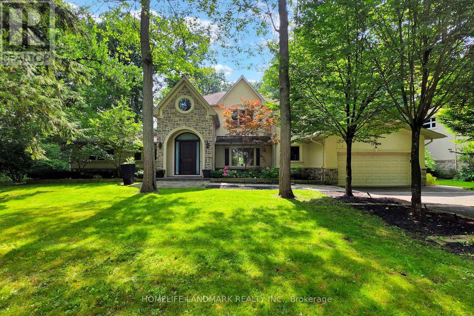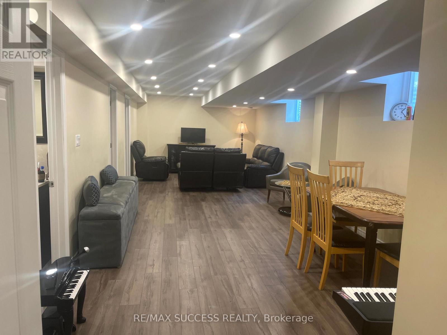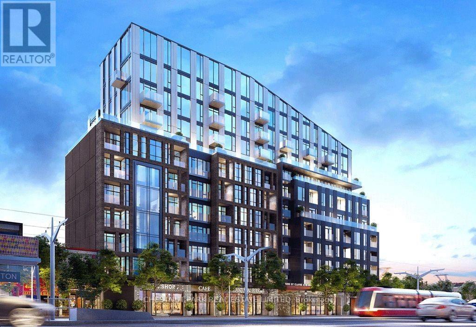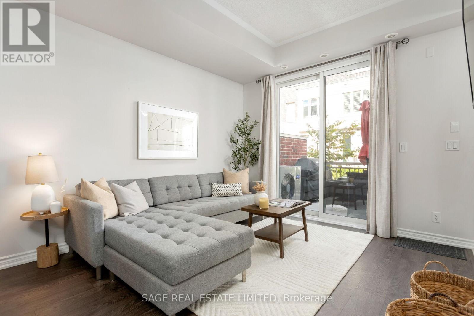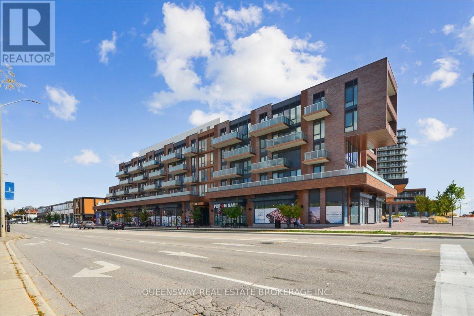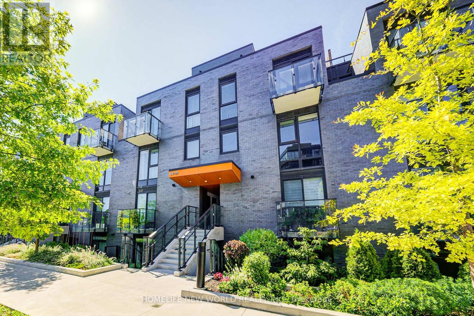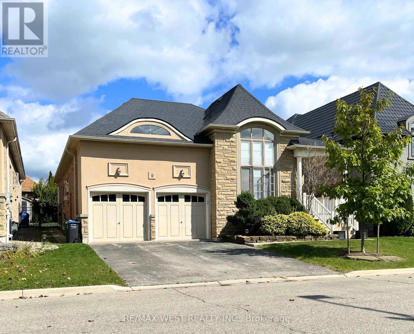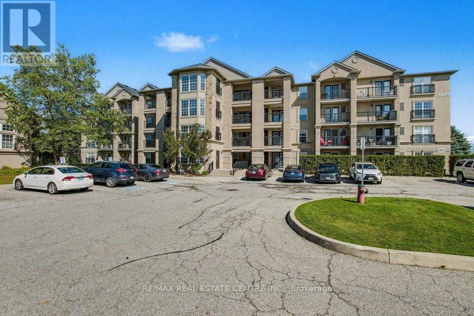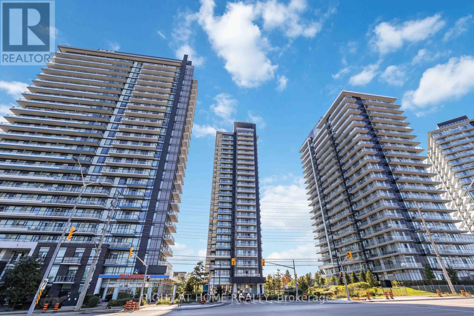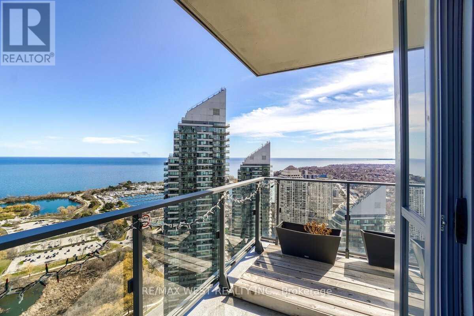7 - 2154 Walkers Line
Burlington, Ontario
Brand-new executive town home never lived in! This stunning 1,799 sq. ft. home is situated in an exclusive enclave of just nine units, offering privacy and modern luxury. Its sleek West Coast-inspired exterior features a stylish blend of stone, brick, and aluminum faux wood. Enjoy the convenience of a double-car garage plus space for two additional vehicles in the driveway. Inside, 9-foot ceilings and engineered hardwood floors enhance the open-concept main floor, bathed in natural light from large windows and sliding glass doors leading to a private, fenced backyard perfect for entertaining. The designer kitchen is a chefs dream, boasting white shaker-style cabinets with extended uppers, quartz countertops, a stylish backsplash, stainless steel appliances, a large breakfast bar, and a separate pantry. Ideally located just minutes from the QEW, 407, and Burlington GO Station, with shopping, schools, parks, and golf courses nearby. A short drive to Lake Ontario adds to its appeal. Perfect for down sizers, busy executives, or families, this home offers low-maintenance living with a $293/month condo fee covering common area upkeep only, including grass cutting and street snow removal. Don't miss this rare opportunity schedule your viewing today! Tarion Warranty! (id:24801)
Exp Realty
Royal LePage Signature Realty
8 - 2154 Walkers Line
Burlington, Ontario
Brand-new executive town home never lived in! This stunning 1,747 sq. ft. home is situated in an exclusive enclave of just nine units, offering privacy and modern luxury. Its sleek West Coast-inspired exterior features a stylish blend of stone, brick, and aluminum faux wood. Enjoy the convenience of a double-car garage plus space for two additional vehicles in the driveway. Inside, 9-foot ceilings and engineered hardwood floors enhance the open-concept main floor, bathed in natural light from large windows and sliding glass doors leading to a private, fenced backyard perfect for entertaining. The designer kitchen is a chefs dream, boasting white shaker-style cabinets with extended uppers, quartz countertops, a stylish backsplash, stainless steel appliances, a large breakfast bar, and a separate pantry. Ideally located just minutes from the QEW, 407, and Burlington GO Station, with shopping, schools, parks, and golf courses nearby. A short drive to Lake Ontario adds to its appeal. Perfect for down sizers, busy executives, or families, this home offers low-maintenance living with a $349/month condo fee covering common area upkeep only, including grass cutting and street snow removal. Don't miss this rare opportunity schedule your viewing today! Tarion Warranty! (id:24801)
Exp Realty
Royal LePage Signature Realty
132 - 1050 Shawnmarr Road
Mississauga, Ontario
Welcome to West Port Credit! This mature, quaint and strategically located executive townhome will not disappoint! Enjoy the peace and serenity of living minutes walk to the Rhododendron Gardens Park and Lake Ontario or invite more energy and capture the vibe of downtown Port Credit's bustling shopping, food, bars and coffee shops. Come and splash your flavor in cosmetic updates on the main and 2nd floor and make it yours! This end unit backs onto Lakeshore. Included; basement overhaul into apartment 4 years ago. HVAC overhaul 2 years ago including pivot to heat pump from furnace. NO MORE filters to address! This overhaul includes a tankless water heater, NEST thermostat and attic insulation revitalization. House is efficient AND productive. Live in Port Credit and rent either unit for income support! A unique opportunity to leverage - live in basement and SAVE or live in the upper floors and coast. WINNING either way! (id:24801)
Exp Realty
5 - 2154 Walkers Line
Burlington, Ontario
Brand-new executive town home never lived in! This stunning 1,747 sq. ft. home is situated in an exclusive enclave of just nine units, offering privacy and modern luxury. Its sleek West Coast-inspired exterior features a stylish blend of stone, brick, and aluminum faux wood. Enjoy the convenience of a double-car garage plus space for two additional vehicles in the driveway. Inside, 9-foot ceilings and engineered hardwood floors enhance the open-concept main floor, bathed in natural light from large windows and sliding glass doors leading to a private, fenced backyard perfect for entertaining. The designer kitchen is a chefs dream, boasting white shaker-style cabinets with extended uppers, quartz countertops, a stylish backsplash, stainless steel appliances, a large breakfast bar, and a separate pantry. Ideally located just minutes from the QEW, 407, and Burlington GO Station, with shopping, schools, parks, and golf courses nearby. A short drive to Lake Ontario adds to its appeal. Perfect for down sizers, busy executives, or families, this home offers low-maintenance living with a $269.10/month condo fee covering common area upkeep only, including grass cutting and street snow removal. Don't miss this rare opportunity schedule your viewing today! Tarion Warranty! (id:24801)
Exp Realty
Royal LePage Signature Realty
405 - 10 Wilby Crescent
Toronto, Ontario
Welcome To " The Humber" Condo, A One-Year New Building Waiting For You To Move In! A Spectacular 2 Bed 2 Bath 836 SqFt(788+48sqft balcony). Suite w/ Upgrades & Spacious NE Walkout Balcony. 6 min. Walk To Weston Go Station, 401, 400 & 427. 15 Min. To Union, 4 Min. To Bloor, 12 Min. To Pearson Via Up Express. Future Eglinton Crosstown Coming! Close To Shops, Parks, River Trails And Bicycle Paths. Amenities will be south facing with a direct view of the ravine. Optional to have Furniture (id:24801)
Smart Sold Realty
4 - 2154 Walkers Line
Burlington, Ontario
Brand-new executive town home never lived in! This stunning 1,799 sq. ft. home is situated in an exclusive enclave of just nine units, offering privacy and modern luxury. Its sleek West Coast-inspired exterior features a stylish blend of stone, brick, and aluminum faux wood. Enjoy the convenience of a double-car garage plus space for two additional vehicles in the driveway. Inside, 9-foot ceilings and engineered hardwood floors enhance the open-concept main floor, bathed in natural light from large windows and sliding glass doors leading to a private, fenced backyard perfect for entertaining. The designer kitchen is a chefs dream, boasting white shaker-style cabinets with extended uppers, quartz countertops, a stylish backsplash, stainless steel appliances, a large breakfast bar, and a separate pantry. Ideally located just minutes from the QEW, 407, and Burlington GO Station, with shopping, schools, parks, and golf courses nearby. A short drive to Lake Ontario adds to its appeal. Perfect for down sizers, busy executives, or families, this home offers low-maintenance living with a $296.01/month condo fee covering common area upkeep only, including grass cutting and street snow removal. Don't miss this rare opportunity schedule your viewing today! Tarion Warranty! (id:24801)
Exp Realty
Royal LePage Signature Realty
1 - 2154 Walkers Line
Burlington, Ontario
Brand-new executive town home never lived in! This stunning 1,799 sq. ft. home is situated in an exclusive enclave of just nine units, offering privacy and modern luxury. Its sleek West Coast-inspired exterior features a stylish blend of stone, brick, and aluminum faux wood. Enjoy the convenience of a double-car garage plus space for two additional vehicles in the driveway. Inside, 9-foot ceilings and engineered hardwood floors enhance the open-concept main floor, bathed in natural light from large windows and sliding glass doors leading to a private, fenced backyard perfect for entertaining. The designer kitchen is a chefs dream, boasting white shaker-style cabinets with extended uppers, quartz countertops, a stylish backsplash, stainless steel appliances, a large breakfast bar, and a separate pantry. Ideally located just minutes from the QEW, 407, and Burlington GO Station, with shopping, schools, parks, and golf courses nearby. A short drive to Lake Ontario adds to its appeal. Perfect for down sizers, busy executives, or families, this home offers low-maintenance living with a $349.83/month condo fee covering common area upkeep only, including grass cutting and street snow removal. Don't miss this rare opportunity schedule your viewing today! Tarion Warranty! (id:24801)
Exp Realty
Royal LePage Signature Realty
626 Taylor Crescent
Burlington, Ontario
Freehold townhome in southeast Burlington! A 3 bedroom, 1.5 bath. The main floor has a living/dining room combo with an open concept through the window from the kitchen giving it tons of natural light! 2 pc bath on the main floor and access to the garage. The large primary bedroom has a 6x6 walk-in closest, 2 additional spacious bedrooms on the upper floor with a 4 pc bath. Unspoiled basement has high ceilings, rough in bathroom, and is ready for your finishing touches! Extra-long driveway for 2 cars and a fully fenced yard! This home is conveniently located close to all amenities, shopping, schools, parks, QEW access, and the GO train! Move in ready. (id:24801)
RE/MAX Escarpment Realty Inc.
606 - 2075 Amherst Heights Drive
Burlington, Ontario
Welcome to Penthouse #606 at 2075 Amherst Heights Drive, ideally situated in Burlington's sought-after Brant Hills neighborhood. This bright, airy unit boasts soaring 13-foot ceilings and a stunning arched Palladian window with an electric blind in the main living area, filling the space with natural light and offering picturesque views. The thoughtfully designed split-bedroom layout features expansive living areas, a beautiful, newly renovated kitchen and updated flooring throughout. The spacious primary suite includes a newly renovated ensuite, while a second bedroom and full bathroom provide comfort and flexibility for guests or family. Step onto the oversized balcony and enjoy your own private, low maintenance outdoor oasis. Residents of this well-maintained building enjoy a range of amenities, including a car wash bay, fitness room, party room, secure entry, and ample visitor parking. The unit includes two parking spots and an exclusive use storage locker. Don't miss the opportunity to own this exceptional penthouse. (id:24801)
Royal LePage Meadowtowne Realty
89 - 7430 Copenhagen Road
Mississauga, Ontario
Spacious 3 bedroom townhome, 3 baths, located in sought after area/community! Open concept living & dining rooms overlooking the kitchen and with a walkout to the fenced backyard & BBQ patio. Laminate flooring throughout, prime bdrm has walkout to a spacious terrace perfect for sitting and enjoying a lovely sunset & breath of fresh air! There is natural gas hook up for BBQ in backyard patio, large windows in this unit as well. The finished basement recreation room or could be used as a 4th bedroom, offers it's own 3pc bathroom! Stainless steel fridge, stove, B/I Dishwasher, washer & dryer included. Upgrades have been made in this unit, but it requires some TLC & painting. The unit offers 3 car parking as well. Steps to transit, schools, shops & highways plus much more. Priced to sell quickly. Kitchen, bathrooms were updated years ago. (id:24801)
Right At Home Realty
1907 - 90 Absolute Avenue
Mississauga, Ontario
Condo Living At The Best Location In The City Of Mississauga, With "2 Cars Parking" Next To Each Other, Maintenance covers All The Utilities & Low Taxes. Very Well Kept & Maintained Unit With Lot Of Daylight Offers Open Concept Combined Living & Dining, With Upgraded Kitchen With Granite Countertops, Centre Island & Stainless Steel Appliances. Good Size Bedroom With Double Closet & Large Window. Den Can Be Used As Another Bedroom or Office. Moven In Ready. Resort-Style Amenities Such As A Full Fitness Center, Indoor Pool, Sauna, Basketball, 3 Party Halls, Theatre, Game Room & Squash Courts, & Concierge Service. Just Steps To Square One Mall, Transit, Restaurants, Shopping, & Easy Access To Major Highways. (id:24801)
Save Max Real Estate Inc.
1302 - 335 Wheat Boom Drive
Oakville, Ontario
New Oakvillage Condo, 2 Bed, 2 Bath Unit Located Near Dundas & Trafalgar In North Oakville. High Floor with spectacular pond view. Building features Keyless Digital Door Lock and Smart Controls. Layout With High Ceiling, Good Size Primary Bedroom, Stainless Steel Appliances, Laminate Flooring Throughout. This Unit Has One Huge Balcony & A Second Balcony. It's Close To Everything You Need! Uptown Bus Terminal, Walmart, Metro, Superstore, Restaurants, Iroquois Ridge Community Centre, Sheridan College. Minutes To Hwy 403/407 and QEW. (id:24801)
Real One Realty Inc.
229 - 2 Eva Road
Toronto, Ontario
Welcome to this bright and spacious 1-bedroom, 1-bathroom corner suite at the highly sought-after West Village Condos in Etobicoke.Located in Tower 2 at 2 Eva Road, Suite 229 offers 750 sq ft of open-concept living with a unique layout exclusive to the building.Expansive windows and two large sliding doors flood the space with natural light and offer a tranquil view away from highway noise. Step out onto a rare oversized terraceideal for relaxing or entertaining.Recent upgrades include a fully renovated bathroom with a sleek glass shower, new vanity, and toilet, plus a new stacked front-load washer and dryer. Parking and a locker are included.The modern L-shaped kitchen features granite counters, ample prep space, and premium stainless steel appliancesincluding a counter-depth fridge, wall oven, microwave, and energy-efficient dishwasher.Enjoy plenty of storage with upgraded mirrored closets in the foyer and bedroom. With individually metered utilities (electricity, heating/cooling, and hot water), this unit offers cost-effective living.Top-tier amenities include 24/7 concierge and security, party and theatre rooms, guest suites, fitness centre, indoor pool, whirlpool, steam rooms, and BBQ terraces.Unbeatable locationjust minutes from Sherway Gardens, Kipling Station, Highways 427/401, Pearson Airport, and scenic trails. Enjoy the convenience of urban living surrounded by green space.Freshly painted and tastefully updated, this move-in ready suite is a rare opportunity in one of Etobicokes most desirable buildings.Turn-key and ready to call homedont miss out!All S/S Appl's: Fridge, Stove, Dishwasher, Hood Fan. White Washer/Dryer. (id:24801)
Century 21 Regal Realty Inc.
3010 - 2200 Lake Shore Boulevard W
Toronto, Ontario
South-facing 2-bed, 2-bath condo with unobstructed lake views. Features a split-bedroom layout, upgraded kitchen island, one parking & one locker included. Tenant pays only hydro. Direct access to 3rd-floor amenities: indoor pool, hot tub, sauna, gym, squash courts, party & media rooms, kids playroom, library, outdoor lounge & BBQs. 24/7 concierge & security. Steps to restaurants, parks, waterfront trails, Mimico GO & future Park Lawn GO. Easy access to TTC, Gardiner, QEW & Hwy 427. (id:24801)
Smart Sold Realty
1558 Spring Road
Mississauga, Ontario
Big Lot In The Heart Of Lorne Park. Casual Elegance Throughout With Hardwood Floors On Main Level, 8 Inch Baseboards & Crown Mouldings. Gourmet Kitchen Featuring High End Built-In Stainless Steel Appliances, Open To Family Room With Floor To Ceiling Windows. Four Walkouts To Large 3 Level Deck With Fireplace, Hot Tub & Screened In Muskoka Room. Luxurious Finishings Throughout. Main Level Master Bedroom With Spa Like Ensuite. Main Floor Office. (id:24801)
Homelife Landmark Realty Inc.
Basement - 3962 Burdette Terrace
Mississauga, Ontario
Spacious and well-maintained 2-bedrooms furnished basement apartment almost 1000 sq ft for rent in Churchill Meadows, offering a comfortable and private living space. a lot of features an open-concept living area, a kitchen with essential appliances, and two generously sized bedrooms with closet . Conveniently located in a family-friendly neighbourhood, close to public transit, schools, parks, and shopping centres. Rent includes one dedicated parking space. (id:24801)
RE/MAX Success Realty
505 - 1808 St Clair Avenue W
Toronto, Ontario
Bright and spacious 2-bedroom, 2-bath split layout unit featuring floor-to-ceiling windows, fresh paint, and a full-length open balcony with serene views of a quiet residential neighbourhood. Perfectly situated where the Junction and Corso Italia meet, this location offers outstanding convenience with walking proximity to Stockyards Village shopping, local restaurants, and public transit. Residents enjoy excellent building amenities including a fitness center, rooftop patio with BBQs, resident lounge, and more. (id:24801)
Chestnut Park Real Estate Limited
6 - 135 Long Branch Avenue
Toronto, Ontario
The winning combination of urban convenience and the tranquility of waterfront living- it doesn't get any better than this. This non-stacked townhouse, with no neighbours above or below, gives you the benefit of freehold living with the ease of condo living. The open concept main floor with terrace walkout is the epitome of indoor-outdoor living while the kitchen with breakfast bar provides the perfect backdrop for chef-inspired meals or takeout unpacking. Two bedrooms, laundry and a large guest bathroom complete the second floor while the full floor primary retreat with ensuite and private terrace are the delicious cherries on top. Direct access to your parking space and locker room (located directly in front of your parking space) from inside your unit make day-to-day living oh so convenient- no need to trek outside with arms full of groceries. Long Branch is the west end Beaches, allowing for endless trails of waterfront walking, a sandy beach with beautiful boardwalk and gorgeous Marie Curtis Park. Along with nature's best, you're also a hop, skip and jump from amazing neighbourhood restaurants including the crowd favourite, 850 Pizza, and every coffee shop you could ever need. A short 10 minute walk brings you to the Long Branch GO allowing convenient travel Downtown without having to sit in any unnecessary traffic. An absolutely wonderful community of caring neighbours and lovely grounds. Custom window coverings throughout and new a/c installed in 2020. (id:24801)
Sage Real Estate Limited
443 - 215 Lakeshore Road W
Mississauga, Ontario
** Prime Corner Unit w Terrace** Welcome to your dream home in the heart of Port Credit's most coveted neighbourhood. This exceptional corner unit combines sophisticated design with unbeatable convenience in a boutique building that's just one year old. ~Thoughtfully Designed Space~ The split floor plan offers 2 generous bedrooms, 2 full bathrooms, and a versatile den perfect for a home office. With 1,185 square feet of total living space (836 sq ft interior + 349 sq ft outdoor), this is one of the most spacious units available. ~Move-In Ready~ Fully furnished and equipped simply bring your belongings and start living. High, smooth ceilings and premium contemporary finishes throughout create an atmosphere of modern luxury. ~Indoor-Outdoor Living~ Flooded with natural light, the open-concept layout flows seamlessly to not one, but two private outdoor spaces ideal for entertaining or quiet morning coffee. ~Unbeatable Location~ Step outside to discover Port Credit's vibrant lifestyle at your doorstep. Grocery stores, banks, charming cafes, and waterfront amenities are all within walking distance. This is urban living elevated. Experience the perfect blend of style, space, and location. **Parking, locker & internet included** (id:24801)
Queensway Real Estate Brokerage Inc.
Th 18 - 10 Brin Drive
Toronto, Ontario
Welcome to Kingsway by the River, where urban sophistication meets family-friendly comfort. This one-of-a-kind townhome at #18-10 Brin Drive stands out with a customized layout that sets it apart from the rest. Originally modified during construction, it features a larger primary bedroom complete with a walk-in closet and its own private ensuite washroom making this home a rare 2-bedroom, 3-bathroom gem where each bedroom enjoys its own full bath. Bathed in natural sunlight thanks to its south-facing exposure, this sun-filled home boasts oversized picture windows with serene views of the parkette. Enjoy a modern chefs kitchen with a large peninsula, stone countertops, and ample cabinet space. Head upstairs to the expansive rooftop terrace, perfect for entertaining or relaxing while taking in open skyline views. Nestled in the prestigious Kingsway neighbourhood, this home is located within the highly regarded Our Lady of Sorrows & Lambton Kingsway school district. Enjoy walkable access to Kingsway Village, Bloor Street shops, TTC, Humber River trails, Starbucks, Brunos Fine Foods, and nearby tennis courts, pool, and the Park W outdoor skating rink. Plus, a brand-new children's playground is just steps from your front door. A rare opportunity in one of Toronto's most desirable communities. Come see this unique townhome! (id:24801)
Homelife New World Realty Inc.
9 Odeon Street
Brampton, Ontario
Beautiful and well-maintained 3 bedroom Bungalow located in prestigious "Chateaus of Castlemore" community. Impressive open-concept layout boasting 10 foot ceilings and strip hardwood and ceramic flooring throughout! The grand combined Living and Dining room area boasts a cathedral ceiling and large window letting in an abundance of natural light. The custom gourmet kitchen features a large island/breakfast bar and comes equipped with stainless steel appliances, a pantry, a built-in desk, and opens to the Family Room with a gas fireplace. Walk-out from the Kitchen to the outdoor Patio and private fenced back yard. This lovely home has 3 bedrooms including a spacious Primary bedroom with a 4-piece Ensuite & walk-in closet. Convenient main floor laundry room with Garage entry! (id:24801)
RE/MAX West Realty Inc.
407 - 1479 Maple Avenue
Milton, Ontario
Beautiful, bright 2 bedroom unit on the top floor in a highly desired complex. The gorgeous renovated kitchen boasts of upgraded counter top with expansive breakfast bar attractive sink and faucet, lighting and stainless steel appliances overlooking the spacious living room accented by the rich, hand-scraped hardwood floors. Double French doors provide convenient access to the balcony. Two spacious bedrooms and inviting four piece bathroom. Very comfortable living with laundry ensuite. One underground parking space plus available surface parking plus a storage locker. Stunning party room available with a bright, well equipped gym. Lots of visitor parking available. Highly preferred location with quick access to highways, shopping and close to schools. Don't miss out. (id:24801)
RE/MAX Real Estate Centre Inc.
811 - 2560 Eglinton Avenue W
Mississauga, Ontario
Gorgeous Open concept One bedroom and one bathroom Daniels condo in the heart of Erin Mills. Wood Floors, stainless appliances , granite counter tops and tile backsplash as well as a locker and parking spot. Steps to Erin Mills Town Centre, Public Transit and mins to Hwy 403. Amenities include a party room, gym,24hr concierge and BBQ area. (id:24801)
Right At Home Realty
4009 - 2220 Lake Shore Boulevard W
Toronto, Ontario
Spacious and light-filled 2-bedroom, 2-bath corner suite with stunning views of the city skyline and Lake Ontario. Soaring 9 ft ceilings and floor-to-ceiling windows create an airy, modern feel. Thoughtfully designed split-bedroom layout, L-shaped kitchen with quartz countertops, and stylish grey hardwood flooring throughout. Exceptional building amenities include a fully equipped gym, squash courts, indoor pool, yoga studio, kids play area, party room, and theatre. Prime location just steps to the lake, TTC, Metro, Shoppers, and all the conveniences of vibrant Mimico. Enjoy local cafes, restaurants, and scenic trails in nearby Humber Bay Shores Park. Water and heat included. Tenant to pay hydro. (id:24801)
RE/MAX West Realty Inc.


