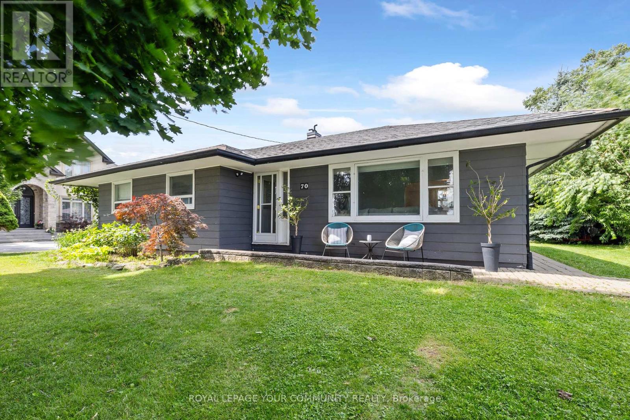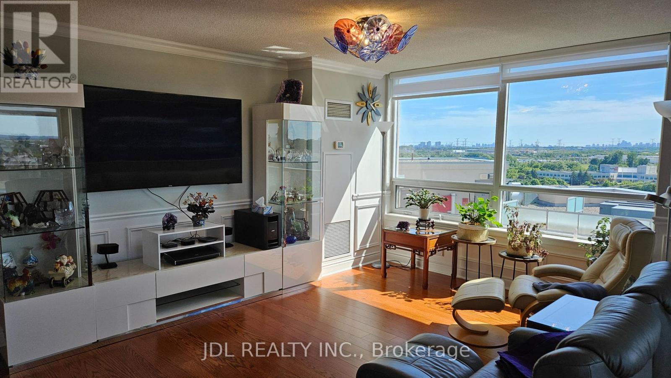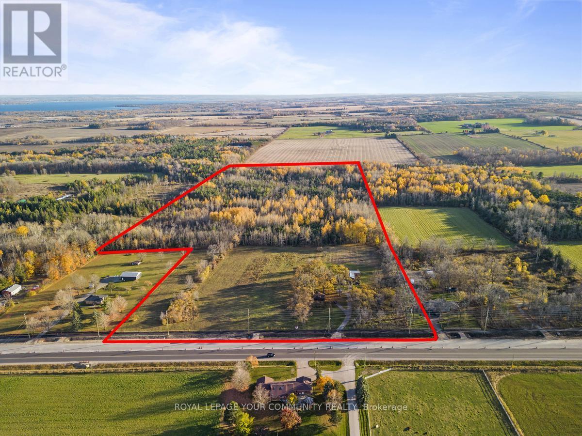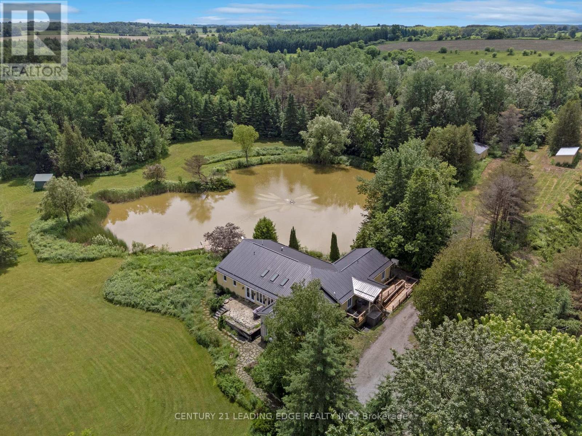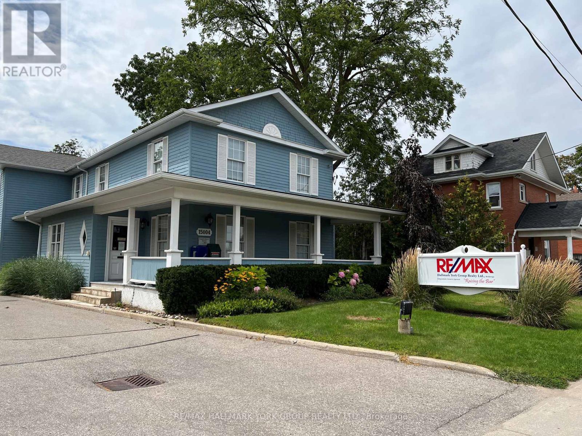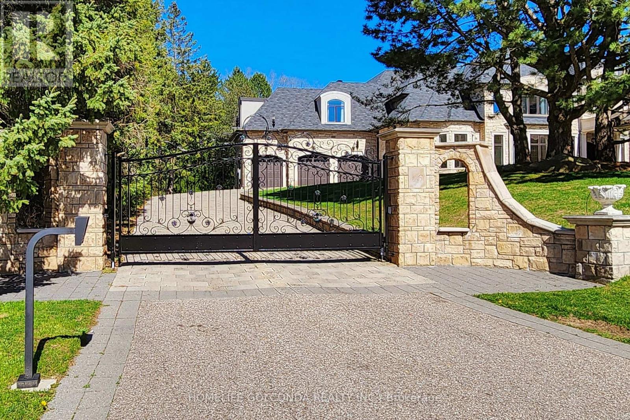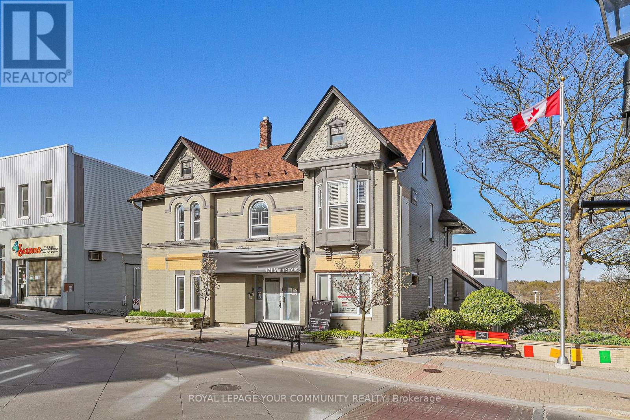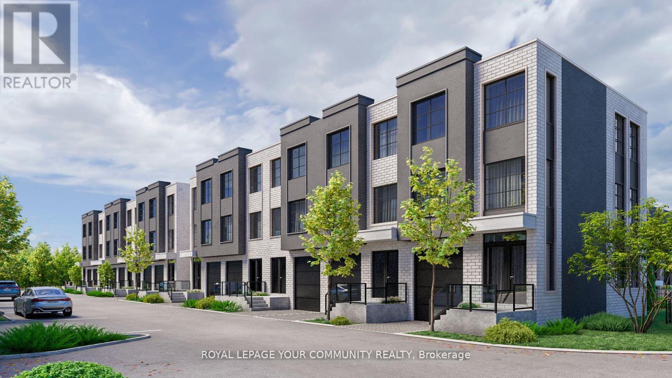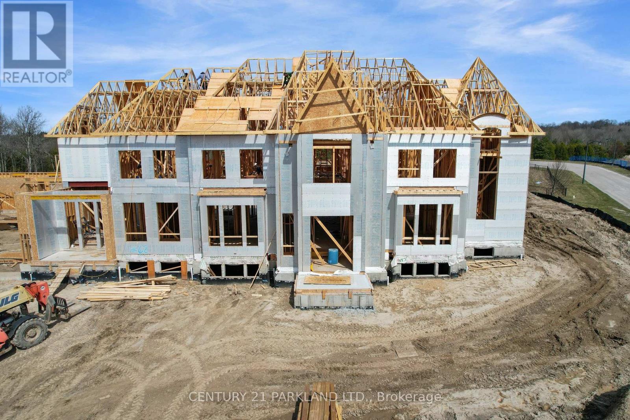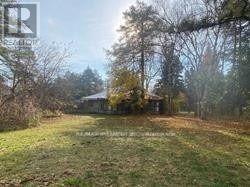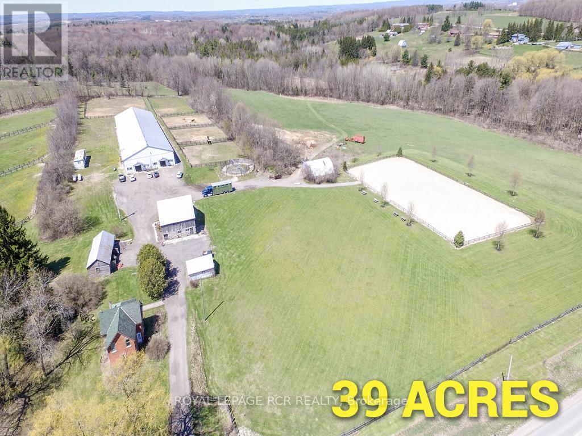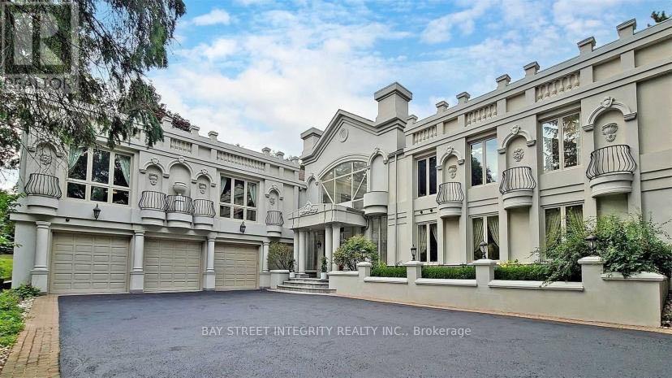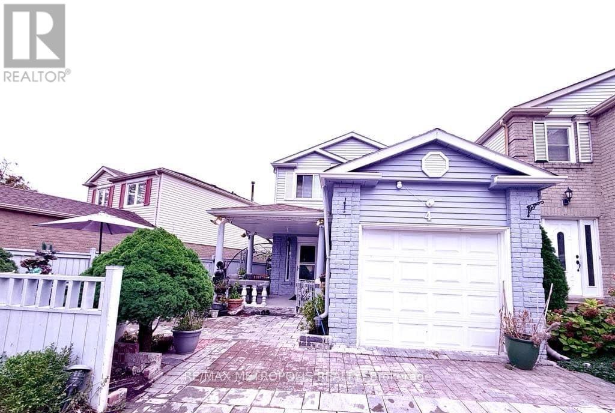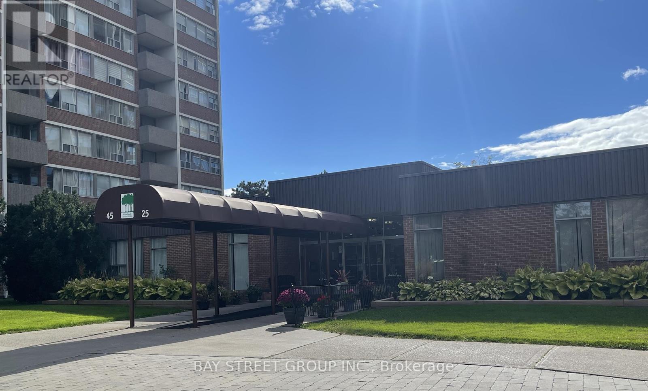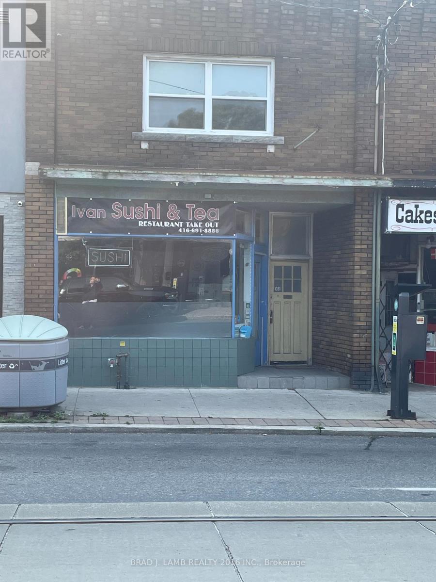178 Fallharvest Way
Whitchurch-Stouffville, Ontario
*Be the 1st to move into to this Brand New Luxury Home with Modern Stone Front , Lot 36X100, *Upgrades In Kitchen Full Depth Fridge Uppers With Gables & Angled Corner Cabinet *Iron Pickets Oak Stairs & Hardwood Floors Stained *Italian Upgraded Tiles *Frameless Glass Shower *Energy Star Home, His And Hers Walk-In Closets *Double Sinks In Upstairs Bathrooms *Extra Large Basement Windows *Rough in bath and kitchen for basement aprtment (id:24801)
Century 21 Percy Fulton Ltd.
6988 County Rd 21
Essa, Ontario
Nestled in the heart of pristine country landscapes this exquisite 10 acre property offers an opportunity to embrace rural living at its finest. House has been completely renovated from the new drywall, flooring, kitchen, washrooms, all water proofing on home is new. Located minutes to Honda, Barrie and 1 hour to Toronto. Property has pond out back as well as barn stalls and a handy shed. Seller had home inspection done (available). House has zero issues- which gives peace of mind. **** EXTRAS **** Garage 23 ft x 18 ft, barn 30 ft x 20 ft, chicken coop 10 ft x 10 ft, smoke house 20 ft x 10 ft (id:24801)
Royal LePage Rcr Realty
26 Warden Lane
Whitchurch-Stouffville, Ontario
Spectacular home on a 2.09 acre lot in one of the most prestigious areas in Stouffville. This large traditional home offers a wealth of amenities and features that cater to both comfort and sophistication. Circular driveway, manicured lawns and towering trees creating a tranquil and private atmosphere. Lifetime Marley roof provides durability and peace of mind, 3-car garage ensures ample parking and storage space. The interior is a blend of timeless materials and stylish design elements. Gleaming hardwood floors, high wood baseboards, and coffered ceilings adorn the formal living room. Picture windows allow natural light to flood the space, creating a warm and inviting ambiance. The grand foyer has marble floors , a coffered dome ceiling adorned with a magnificent eight light chandelier. The gourmet kitchen is a chef's delight, featuring ornate cabinetry, a large center island with quartz countertops. It seamlessly connects to the sunken family room, providing a spacious area for family gatherings and entertaining. Downstairs, the lower level transforms into an entertainer's paradise with a wet bar, large recreation area, theatre room and gym perfect for hosting gatherings. One of the standout features of the home is the large indoor pool area, complete with a hot tub, sauna, change room/bathrooms and a second kitchen. Multiple walkouts lead to towering pergolas and a beautifully landscaped, fully fenced backyard, creating a private oasis reminiscent of a park-like setting. With its proximity to several private and public golf courses , Bruce Mills conservation park and the convenience of Gormley GO station and Hwy 404 nearby , the property offers not just a home but a lifestyle a retreat in an idyllic setting where every detail has been meticulously crafted for comfort, luxury, and enjoyment. Property has a nanny Suite/apartment with separate entrance, separate htg/cooling and garage . **** EXTRAS **** Life time Marley roof , Kinetico water softener and UV filtration system, Dry-o-tron dehumidification system and boiler based separate heating for swimming pool area. Separate A/C and heating for apartment (id:24801)
Right At Home Realty
Unit A - 5997 5th Line
Essa, Ontario
Ideal for You to stay during house move or work transition. Move in ready, ALL FURNISHED, Two Bedrooms. SHORT TERM LEASE ONLY. Main floor laundry to yourself. Fully renovated country home for you to enjoy the tranquil lifestyle with convenience to all amenities - minutes drive to Walmart, Honda, Hospital, Baxter, Hwy 27. Easy access to Hwy 400, Hwy 50. ** Rent includes: Heat, Hydro & Water ** **** EXTRAS **** Please allow 24 hrs advance notice for showings. Apply with Valid Photo ID, Rental Application, Employment Letter, Proof of income and references. No smoking or vaping at premises. (id:24801)
Royal LePage Rcr Realty
22 Ratcliff Road
Whitchurch-Stouffville, Ontario
Exclusive Bethesda Estate location Approx. 7.62 private scenic acres boasts a 3.5acres of pond. Solid multi level 4 bedrooms home. Spacious rooms with spectacular views of water, bridges and perennial garden are an entertainer's dream. This property offers an incredible opportunity, the home can easily be lived in, while it is also prime for development; renovate, rent out and/or landbank for the future. Large lots with nature pond are becoming a rarity and demand for private enclaves with amazing locations hasn't waned. This location is ideal for cul-de-sac custom built mansion with park-like garden. (id:24801)
RE/MAX Imperial Realty Inc.
3 - 14 Lytham Green Circle
Newmarket, Ontario
Discover a prime investment opportunity or the perfect starter home in the heart of an established community near downtown Newmarket. Glenway Urban Towns offer unparalleled convenience with easy access to Highway 400 and 404, GO Transit, and YRT Transit. This tastefully designed stacked condo townhouse boasts 1,485 sq. ft. of living space, featuring 3 bedrooms, 3 bathrooms, and 1 parking unit. The open-concept layout showcases beautiful features and finishes, while spacious, private outdoor spaces provide an ideal setting for relaxation. Large Spacious Terrace For Morning Coffees, Entertainment & More. With numerous schools, parks, recreation facilities, and a wide array of dining, shopping, and entertainment options nearby, this home is perfect for modern living. Expected occupancy is December 2024. **** EXTRAS **** Interior Photo is A Mock Up (id:24801)
RE/MAX Key2 Real Estate
526 - 3 Ellesmere Street
Richmond Hill, Ontario
Immaculate, Freshly Painted 2 Bedroom Unit* Excellent Condition With Unobstructed Views* One Of The Largest Units In The Building* Open Concept* Laminate Throughout* Spacious Master With Walk-In Closet And Upgraded 4Pc Ensuite* Upgraded 2nd Washroom* Nice Views From All Rooms* Balcony Off 2nd Bedroom* Rare - Two Owned Parking Spots Side By Side Underground* Building Recently Remodeled* Steps To Public Transit/Go, Restaurants, Theatre, Schools, Parks And Hwy 407* (id:24801)
RE/MAX Hallmark Realty Ltd.
113 Fred Varley Drive W
Markham, Ontario
Welcome To This Spectacular Renovated 3 + 1 Bedroom Bungalow in the Heart of Unionville. Backing Onto Park! Premium LOT! Location, Location, Location! Surrounded By Multi-Million-Dollar Houses, Perfect Opportunity For Builders And Investors To Own For The Future Development In This Prestigious Neighborhood. Back To Park Single Family Home, Freshly paints, Brand-New flooring invite natural light, illuminating every corner. Renovated Kitchen W/Granite Countertop. Open Concept Living, Dining room that leads to a Beautiful Backyard with Oversized deck and features a separate entrance leading to a finished basement with Potential Rental Income. Close To School, Tennis Court, Parks. Top Ranking School: Unionville High School. Enjoy the convenience of being just minutes away from historic Main Street Unionville and Toogood Pond. Don't Miss The Opportunity To Make It Your Forever Home. (id:24801)
Homelife Landmark Realty Inc.
228 Bayshore Road E
Innisfil, Ontario
Fully renovated home on large lot directly across the road from Lake Simcoe and backing onto park/greenspace with direct lake access from private community park across the road. Features one year old complete main floor reno with modern kitchen featuring large breakfast bar and quartz countertops, engineered hardwood flooring throughout, gas fireplace in spacious living room, 2 beautifully renovated baths, detached Man Cave for entertaining without disturbing main house. Deck with built-in hot tub. Detached workshop/garage. (id:24801)
Royal LePage Rcr Realty
143 Monterey Road
Vaughan, Ontario
Bright Professionally Finished Walk Up Basement. This Luxury Unit Features a Spacious Bedroom and 4pc Washroom. Enjoy A Functional Layout with A Large Kitchen, Living Room and Own Laundry Room. Located In The Sonoma Heights Neighbourhood With Great Amenities, Parks, Schools, And Transportation. Perfect For Couples or Singles Looking to Start Out on Their Own. **** EXTRAS **** 1 Parking Space on Private Driveway. Possible 2 Parking Spaces. Tenant Pays For 30% Of Utilities. (id:24801)
RE/MAX West Realty Inc.
4507 10th Line
Bradford West Gwillimbury, Ontario
Secluded Detached Home built with 2x6 construction On 1.6 Acres Of Extremely Private & Fully Treed Landscaped Land With Beautiful Lush Gardens! This 200 x 349.94 Ft Flat Lot Is Surrounded By Fields On Quiet Line, Creating The Perfect Escape From The City. Find a creative escape to contemplate & produce the dreams of your life into reality . Unique 1 Bedroom Home Has Family Room, Open Concept Kitchen Combined With Living Room Featuring Fireplace, Vaulted Ceilings, Ceiling Fans, 3 Piece Bathroom & Rustic Touches Throughout. Loft Style Primary Bedroom Has 2 Piece Bath, And Walks-Out To The Deck, Overlooking The Forest. Additional Professionally built & designed Sound proofed Studio, airtight & 2 ft thick walls. Has 2 Rooms With Many Different Uses Such As, Workshop, Or Office! Long Driveway Takes You Out Of The Busy City Life & Into A Peaceful Relaxation Mode. Detached Garage Allows For 1 Parking Spot, Perfect For Storing Extra Toys! Huge 10 Car Driveway Allows For Parking For the Whole Family. Prime Location Just 15 Minutes To Both Bradford & Beeton, With Direct Access To Highway 400 & Highway 9, And Close To All Amenities Including Parks, Trails, Schools, Community Centres, Grocery Shopping, & A Just 45 Minutes From Toronto and Pearson Airport! (id:24801)
RE/MAX Hallmark Chay Realty
3 Ingersoll Lane
Richmond Hill, Ontario
Please note that all furnished rooms are virtually staged. Executive end-unit townhouse in the heart of Richmond Hill. This fabulous new unit features an open concept design and is flooded with ample natural light. Built in 2023, this unit is fully upgraded with fantastic finishings including: soft-close drawers in kitchen & primary bedroom, fireplace with pre-wiring for tv above the mantle, White Oak hardwood flooring, pot lights & more. Parisian styled kitchen features stainless steel KitchenAid appliances, upgraded wall-hutch with cabinets for storage & display, extended centre island, upgraded sink, valence lighting & granite countertops. Solid wood staircase throughout with oak handrails and wrought-iron pickets. Mudroom on main level can also be used as a second laundry room. Multiple walk-outs to numerous balconies ideal for entertaining. Sitting area on main level can easily be utilized as 4th bedroom with access to a two-piece bathroom. Gorgeous rooftop patio with panoramic views of mature trees boasts ample space for an outdoor kitchen, living/dining area and the ideal setting for outdoor entertaining. **** EXTRAS **** Monthly Maintenance Fees of $138.31 per month covers landscaping, snow removal and garbage removal. Please note that on August 1, 2024 the fees increase to $248.32. (id:24801)
Keller Williams Empowered Realty
70 Simmons Street
Vaughan, Ontario
Opportunity Knocks! Cozy 3 Bedroom Bungalow with Updated Interior & Backyard Oasis including Inground Pool located in a private cul-de-sac. Great Investment Opportunity Awaits for the Savvy Investor! Located In Elder's Mills next to The Sought-After Community Of ""The Towns of Rutherford Heights,"" Currently Under Construction. Strategically Located Just Minutes From Highways 27, 7, 50, and the 400 Series Highways, & Numerous Shopping & Dining Amenities! Convenience Is At Your Doorstep! Don't Miss Out On This Incredible Opportunity To Be A Part Of This Thriving New Community! **** EXTRAS **** Fridge, Stove, Dishwasher, Hood Fan, Clothes Washer & Dryer, Pool Equipment & Pool Shed, Fenced in Pool, Covered Dining Pergola. Sewer Connection Already Paid. (id:24801)
Royal LePage Your Community Realty
1383 Dallman Street
Innisfil, Ontario
Gorgeous Spacious 2-storey home (customized 3000 Sq.ft. plus finished walk-out basement). Landscaped yard, interlock patios, low maintenance backyard with garden shed, and two side gates offer excellent in-law potential. Main floor 9' ceilings, family room with built-ins and fireplace, white oak hardwood floors, open concept kitchen, breakfast room with a walk-out onto a spacious deck, enlarged two-piece bath and main floor laundry room w/access to garage. Ensuite bathrooms, walk-in closets and white hardwood throughout. The spacious interlocking driveway is sized for five vehicles with no sidewalk. Extra parking spots are in the garage, including two garage door openers with remotes. The beautiful front porch and double door entrance are convenient at move-in time. Few minutes to the beach at the end of Belle Aire Beach Road, close to a new school in Lefroy. **** EXTRAS **** Extras:Fridge, Stove, Dishwasher, Washer, Dryer, Two Garage Door Openers plus 4 remotes, Central Air, Humidifier, Central Vacuum, Garden Shed. Additional Bedroom created in the main floor (id:24801)
Right At Home Realty
2052 18th Side Road
New Tecumseth, Ontario
Welcome to an exceptional property nestling on 10+ acres. It is a meticulously maintained propertyand the joy of the owners. It is an automated gated entrance enhancing your security. This propertyis a 2 level, 6 car garage, great for a car enthusiasts or can be used as a home base work shop.Originally 4 bedrooms house, a grand enterance with winding staircase, large finished walkoutbasement w/ kitchen, sauna and much more. HWY 400 is just mins away, this property is ready tobecome your forever home and piece of paradise. **** EXTRAS **** Buyers or Buyer's agent to verify lot size, room measurements,taxes, zoning and farm landdesignation. (id:24801)
Royal LePage Certified Realty
62 Sandhill Crescent
Adjala-Tosorontio, Ontario
!!Welcome to Brand New Never Lived in Modern Triple (3) Tandem Garage Appx 3600 Sq Ft Detached 5 Bedrooms House. !50/132' Premium East Facing Lot & No Sidewalk. Spacious 5 bedrooms + good size den on main floor (can be used as a bedroom), 5 washrooms, Huge Master bedroom with 5-piece ensuite & His/Her Closets. 2nd & 3rd Bedrooms Have own 4pc washroom, 4th & 5th Bedrooms W/Attached 4 Pc jack & jill washrooms. Thousands of structural upgrades included 9' Ceiling, smooth ceiling On Main Floor.Stained oak stairs W/Iron Pickets. Upgraded Hardwood Floor On Main Floor. Large Modern Kitchen W/Extended Cabinets & Upgraded Ceasestone Countertops & Huge Pantry, Brand New High-End S/S Appliances W/36' Gas Stove.4 Mins Drive To Tottenham, Close to All Amenities, Next To Golf Course & Tottenham Conservation Area. 10 Mins Drive To Honda Plant Alliston!!Must Visit Property!!Taxes not assessed yet! **** EXTRAS **** New Subdivision Colgan Crossing by Tribute Communities!! High Demand Wilson Model Elevation \"A\" !! Ready to move-in!! elegance of Colgan Crossing, where modern country living meets Immerse yourself in the serene luxury. (id:24801)
Homelife Silvercity Realty Inc.
51 Centre Street
Richmond Hill, Ontario
Exceptional Home in the Heart Of Richmond Hill. Welcomes you with a Grand Spacious Foyer, Work from Home Main Floor Office, Open Concept Chef's Kitchen with a Huge Island, Dining Room and Family Room with Built In Cabinetry and Tiled Gas Fireplace. Wine Storage Area, Servery and Walk In Pantry right off the Kitchen. Step out to Spacious Outdoor Loggie, overlooking Richmond Hill Heritage Park, Perfect for Entertaining, Spacious Mudroom with Dog-Wash Station from Garage Entry. Each Bedroom has Ensuite. Walk In Closets with Organizers. Bright and Spacious 2nd Fl Laundry Room. Finished Lower Level has a Grand Rec Room, Yoga/Gym Room, and 3 pc Bathroom. Separate Walk Up from the Basement to the rear yard. Two Cold Storage Rooms. **** EXTRAS **** Easy to show. Lockbox on the property. Flexible Closing is available. (id:24801)
Century 21 Heritage Group Ltd.
1177 - 23 Cox Boulevard
Markham, Ontario
Tridel Build Lux Circa 3 BR With 3 Full Bathrooms 1696 Sq ft + 2 Balconies Suite With Breathtaking 270 Degree Of South, West & North View. ONLY 5 Of Them In The Cira Buildings That Rarely Comes To The Market, Master BR Has 6 Pc Ensuite With W/I Bathtub and His/Her W/I Closets. 2nd Br Has 4 Pc Ensuite and His/Her Closets. 3rd Br Has W/O Balcony. Stainless Steel Appliances, Quartz Countertop, Lots Cabinets And Pantry For Her Cookware In Kitchen. Engineered Hardwood Floor T/O, Cornice Moulding And Wainscoting Upgraded The Suite. Great Amenities With Indoor Pool, Gym, Party Room, Car Wash In P2 Just Bring Your Car Cleaner Kit, Plenty of Visitor Parking, Guest Suite, 24 Hours Concierge and Many More. **** EXTRAS **** Stainless Fridge, Stove, Dishwasher, Full Size Stackable Washer & Dryer, All Window Coverings And Light Fixtures. This Suite Comes With 2 Parking Spots And 1 Locker. (id:24801)
Jdl Realty Inc.
1703 Innisfil Beach Road
Innisfil, Ontario
Fabulous Opportunity: Potential For Future Development In Growing Area Of Innisfil/Alcona! Perfectly Located With Road And Services Expansions Currently Underway: Short Walk To Both Town Centre And Waterfront. **** EXTRAS **** Property Being Sold As Land Value Only, However, Has A Clean And Rented 3 Bedroom Bungalow. (id:24801)
Royal LePage Your Community Realty
12300 Concession 2 Road
Uxbridge, Ontario
Looking for an expansive property that has it all? You've found it! This 20 plus acre property has a huge heated workshop/garage with 2 x 200 Amp services and 2 heaters, an accompanying barn/workshop that is ready for you to shape it into a studio, massive man cave or family games room. There are also two kennels/horse paddocks. It even has a chicken coop! The open concept, almost 3,000 sq ft, 3 bedroom, 2 washroom completely updated bungalow also features a custom kitchen with beautiful beams, walk-outs from several rooms, a stunning view from the Primary bedroom overlooking the pond and is ready for you to simply open the door and move in. A newer generator ensures that you are never without power. A great property for landscapers, heavy equipment owners, mechanics, animal and nature lovers and so much more! **** EXTRAS **** The property qualifies for and is part of the Ontario Managed Forest Program (tax benefits) (id:24801)
Century 21 Leading Edge Realty Inc.
15004 Yonge Street
Aurora, Ontario
***Beautiful Landmark Building ***In the Heart of the Aurora Village & Downtown Historic Aurora***** Free Standing Commercial Office Building Fronting onto Yonge Street in the Aurora Promenade Area. Home for over 35 Years to RE/MAX Aurora. A Prime Business Location on Yonge Street. A New Addition Was Added To This Beautiful Building in 1985. Perfect Opportunity to Relocate your Business or Existing Professional Business with Exceptional Curb Appeal & Presence on the Yonge Street Corridor. Property Has Residential Capabilities As Per Zoning. **** EXTRAS **** 70 X 220 ft lot with 16 to 18 parking spots, 4142 sq ft above grade plus 1550 sq ft finished lower level. 22 Designated Private Offices Plus Board Room, Large Reception Area & Kitchenette. (id:24801)
RE/MAX Hallmark York Group Realty Ltd.
16 Steeplechase Avenue
Aurora, Ontario
Seeing Is Believing! Stunning Mansion Nestled Among 3.35 Acres of Prestigious Hunter's Glen Estates. This Is a One Of A Kind Luxury Estate Home in the Heart Of Aurora. Over 12,000 Sf of Luxury Living Space W/First Class Architectural Design. Magnificently Sized Rooms with Walk-In Closets And Ensuite, High Ceilings,Decorative Mouldings,Marble & Hardwood Flrs and Large Windows. All Natural Stone Exterior, 3 Stop Elevator. Outstanding Millwork Throughout. Chef-Inspired Gourmet Kit. W/Bfast Area & W/O To Terr. Lrg Lower Level W/Home Theatre Rm,Exercise Rm,Wine Cellar. Your Own Sanctuary with Mature Forests, Open Meadows, Trails, Pathways, Outdoor Swimming Pool, Sauna.Extras:Sub-Zero Fridge, Wolf Gas Cooktop & Double Oven, Bosch Built-iin Coffee MakerTwoDishwashers, Elevator, Cameras, Alarm, Washer & Dryer, 2 Saunas, Heated Floors, Sprinklers, Speakers.Whole Home Generator. (id:24801)
Homelife Golconda Realty Inc.
171 Main Street S
Newmarket, Ontario
Location, Location, Location! Attention Developers. 3 Story Commercial Building Located Downtown Newmarket Surrounded By Plenty of Parking, Full Detail, Plans Available, Perfect For Medical Retail, Rental, Restaurant, Professional Offices, Rent Roll Available, Front Portion Currently Under Construction, Parking In The Back, Across From Hotel, Steps From Numerous Amenities (id:24801)
Royal LePage Your Community Realty
11 - 234 King Road
Richmond Hill, Ontario
Macau is a new community of townhomes located in Richmond Hill. It is conveniently situated at King Rd & Shaver St. Unit 11 is part of the back-back towns, 1828 sqft with a private 172 sq ft rooftop terrace and 2 underground parking spaces. Close proximity to schools, parks, trails, golf courses, recreational facilities, and shopping centres. VIVA and YRT bus routes are easily accessible, king City GO, Gormley Go, Hwy's 404 & 400 situated minutes away. **** EXTRAS **** 3 bedrooms, 2.5 baths Town feat brick & stucco, 9' ceilings on 1st, 2nd, & 3rd fl & 8' in Bsmt. Upgrade 1 kit w/granite counters, pre-finished Oak floors in Fam Rm, Din Rm. Porcelain Tiles in foyer, Kit, Laundry & all Baths. 7 yr warranty. (id:24801)
Royal LePage Your Community Realty
62 Mount Mellick Drive
King, Ontario
Indulge In Unparalleled Luxury At This Exquisitely Designed Opulent Masterpiece. Nestled Within One of King City's Finest Neighbourhoods, This Majestic Home (Approx 8,500 Sq. Ft. Above Grade) Sprawled Over 2.3 Acres. Built By A Reputable Custom Builder Featuring Dramatic Design Elements, Panoramic Views And Timeless Sophistication. Award-winning FDM Designs Graced This Palatial Estate With Some Sophisticated and Elegant Finishes Including 12"" Main Floor Ceilings And 10"" On The Second Floor. Imported Polished Tile & Engineered Hardwood Floors, Heated Floors In Basement And Bathrooms, Custom Built Cabinetry, Control 4 System. A True Showpiece For Those Seeking an Exquisite Estate Lifestyle Close to the Best Private Schools.Tarion Warranty. Buyer Has Some Opportunities To Customize Some Interior/Exterior Finishes Where Applicable. **** EXTRAS **** Tarion Home Warranty. (id:24801)
Century 21 Parkland Ltd.
25 Joiner Circle
Whitchurch-Stouffville, Ontario
4037 Sq.Ft 10'Main,9'2nd Flr & 9'Basement Brand New Luxury Home In The Community Of Ballantrae, Whitchurch-Stouffville, Include $45K+ Upgrade. Few Step To Brand New Plaza And Tim Horton, Quiet Location Ballantrae Golf And Country Club Community next door, R31 Spray Foam To Garage Ceiling, R50 Insulation. Potl 401.63/Month. Large Opening Above The Dining Room, Large Courtyard with 3 entrances. Large W/I Closet. Enjoy the fresh never lived in before home. **** EXTRAS **** There Is A Common Expense(POTL) fee Of 401.63/Month. (id:24801)
Homelife/miracle Realty Ltd
520 Steeles Avenue W
Vaughan, Ontario
Parking Spot !! **** EXTRAS **** Must Be A Unit Owner Of One Of The Condo To Purchase. Other parking spots also available. (id:24801)
Rc Best Choice Realty Corp
52 Proctor Avenue
Markham, Ontario
Excellent Opportunity On A Beautiful Extra Large Premium Building Lot Approximately .95 Of An Acre. Existing 3 Bdrm Bungalow W/ Den And Solarium. Kitchen Cabinets & Some Flooring Installation To Be Completed. B/Yard Detached Workshop W/ High Ceilings Prime Location Surrounded By Luxury Custom Built Homes! Close To Henderson/Yorkhill/ Woodland Elem. Schools & Thornhill Secondary! Buyers To Verify All Relevant Development Information And Any Right-Of-Way, Restrictive Covenant, And Easement That May Be Registered On the Property. **** EXTRAS **** Property Being Sold In \"As Is\" And \"Where Is\" Condition. Roof, Furnace, AC, HWT (Owned), Windows & Electrical Syst. All Done In 2010. Sub Pump And Waterproofing in 2012. (id:24801)
RE/MAX Premier Inc.
1148 10th Side Road
New Tecumseth, Ontario
Great investment opportunity. Hold the land and get income from all the structures and house. Walking distance to Hwy 9. The complex features 26 stalls, enormous viewing room/lounge complete with bar, tack room, hay storage and a heated 70x200 indoor riding arena. The charming original bank barn has been reno'd to 6 additional stalls. 9 oak board paddocks and a 100x250 outdoor ring complete the package. Taxes reflect farm class rate. **** EXTRAS **** Fridge, Stove, Washer, Dryer, HWT's (O), Furnace (2020) (id:24801)
Royal LePage Rcr Realty
305 Woodland Acres Crescent
Vaughan, Ontario
Just too many to mention: 3 car garage detached w/luxurious stucco front & long driveway. around 10,000 sqf masterpiece. Functional layout w/many skylights & chandeliers. 9' ceiling all lvls. top notch finishes, over-sized windows, hwd flr, crown mouldings, new 2nd kitchen (2021). Huge recreation room. Beautiful landscaping w/sprinkler, pond & new walkway (2021). Swimming pool, sauna, hot tub, home theatre, wet bar, tennis court. 4 fireplace, 2 kit, bar/media/rec/game rm/sauna/hot tub/pool/tennis crt for enjoyment! The house is highly entertaining! (id:24801)
Bay Street Integrity Realty Inc.
41 Fieldview Crescent
Whitby, Ontario
Beautiful, Luxury Home! Custom Built Walk-In Closet. Granite And Hardwood Floors With Custom Hardwood Stairs with Interior & Exterior Glass Railings. Granite Counter Tops, Stainless Steel Appliances. Gas Fireplace & French Doors for Walk Out Basement. Custom Landscaping New Sod. Front And Rear Stamped Concrete Terrace & Lawn Sprinklers. **** EXTRAS **** S/S Double Door Fridge; Stove W/Double Oven; Dishwasher, Microwave W/Exhaust Fan, W&D, All existing lights and fixtures and window coverage, Gas fireplace, Cac, remote control garage door, built-in & ceiling Speakers, security camera system (id:24801)
Homelife/miracle Realty Ltd
Main - 33 Moorecroft Crescent
Toronto, Ontario
Welcome to 33 Moorecroft! This stunning, newly renovated 3-bedroom, 1.5-bathroom home is located in a prime Scarborough neighborhood, offering the perfect blend of style and convenience. With $$$ spent on renovations, this home features an open-concept layout with convenience. With $$$ spent on renovations, this home features an open-concept layout with modern finishes and pot lights throughout, creating a bright and inviting space. Enjoy the convenience of in-suite laundry and a private, fully fenced backyardperfect for outdoor gatherings. The long driveway provides ample parking, making it ideal for families. Situated within walking distance to Kennedy Station and the future Eglinton LRT, commuting has never been easier. Youre also just minutes away from the 401, DVP, and Kennedy Commons Shopping Centre for all your shopping and dining needs. Dont miss your chance to rent this beautiful home in a highly sought-after location! (id:24801)
Century 21 Innovative Realty Inc.
22 Hatchet Place
Toronto, Ontario
Welcome to 22 Hatchet Pl - A well-maintained detached bungalow. This home features a modern kitchen with an open layout, three spacious bedrooms, and two washrooms. Enjoy smooth ceilings, pot lights, and stone countertops with a backsplash. The property includes vinyl flooring and is located near schools, parks, and recreational areas. Its just steps away from public transit, a library, grocery stores, and restaurants, with easy access to Hwy 401. (id:24801)
Century 21 People's Choice Realty Inc.
322 - 2033 Kennedy Road
Toronto, Ontario
This Brand-New, Expansive 3-Bedroom, 2-Bathroom Corner Suite Boasts 1081 Square Feet Of Bright, Open-Concept Living Space With Sleek Laminate Flooring Throughout. The Terrace Provides A Stunning Extension Of Your Living Space, Offering Breathtaking Southwest Views Flooding The Unit With Natural Light Throughout The Day. The Modern Kitchen Is Outfitted With High-End Stainless Steel Built-In Appliances, Perfectly Complementing The Generously Sized Rooms Designed For Comfort And Style. Enjoy The Convenience Of Having Your Parking Spot On The Same Floor, With Quick Access To Hwy 401 For Seamless Travel. A Wealth Of Shopping, Dining, And Grocery Options Are Close By, With Future Retail On The Ground Floor And Scarborough Town Centre Just Minutes Away. The Building Offers Top-Notch Amenities including Library, Gym, Rooftop Terrace, 24-Hour Security, A Sports Lounge, Visitor Parking, Guest Suites, And Much More! (id:24801)
Royal LePage Your Community Realty
95 Pidgeon Street
Toronto, Ontario
Be the first one to live in this brand new freehold townhome. This 3 Bedroom + Den, 4 Bathroom home boasts over 1,600 square feet. Private Backyard space. Parking includes 1 garage and 1 driveway. Conveniently located at St. Clair E. and Warden Ave. with the Golden Mile shopping district, grocery stores and shops nearby. Nearby the soon to opened Eglinton LRT. Move in date flexible anytime from January 1 2025 or later. **** EXTRAS **** Stove, Fridge, Microwave, Dishwasher, Washer, Dryer (id:24801)
Brad J. Lamb Realty 2016 Inc.
Bsmt - 29 Fulham Street
Toronto, Ontario
Spacious 3 Bedroom With 1 Full Washroom And Storage Room. Supper Convenient Location: Close To TTC, Scarborough Town Centre, Agincourt Mall, Kennedy Commons, 401, Restaurants. 2 Mins To Cd Farquharson Junior Public School(Top School). And More. **** EXTRAS **** Fridge, Stove, Washer, Dryer. 1 parking. Tenant Responsible For 50% Utilities. Tenant Insurance Required. (id:24801)
Century 21 Landunion Realty Inc.
24 - 11 Livonia Place
Toronto, Ontario
Welcome to Livonia Place! This spacious 4-bedroom, 3-bathroom, two-story condo townhome in the heart of Scarborough offers great potential for you to make it your own. Located in an incredibly convenient area, with 24-hour TTC access and just minutes to the University of Toronto Scarborough, Centennial College, schools, hospitals, grocery stores, pharmacies, parks, and more, this home is perfect for families and students alike. The main floor features a large living and dining room with a walkout to a private, fully fenced backyard ideal for outdoor enjoyment and relaxation. The kitchen provides ample cabinetry and a large pantry, offering plenty of storage space. Upstairs, you'll find a spacious primary bedroom with a 2-piece ensuite and two closets, along with three additional good-sized bedrooms and a 4-piece bathroom. The basement offers a cozy family room with a gas fireplace, an open office area, a walk-in pantry, and a laundry room. This townhome presents a fantastic opportunity for those ready to add their personal touch and some TLC to create their dream space. **** EXTRAS **** Property Tax From GeoWarehouse. (id:24801)
RE/MAX Royal Properties Realty
401 - 2 Westney Road N
Ajax, Ontario
Attention first time buyers, downsizers and investors! Welcome to Top of Westney! This bright and spacious, 2 bedroom, 2 bath unit, comes with 2 parking spaces and a large en-suite laundry, your best choice for value and affordability. This well-managed and beautifully maintained building is ideally located near the Ajax GO and the 401. Across the street from Westney Heights Plaza, including Sobeys, Shoppers, banks. Eateries and more. Moments away from Costco, Winners, Homesense etc.. Walk to Ajax Community Centre, pools, gyms, activities and programs. Enjoy this newly renovated, (freshly painted, with new laminate) throughout. All new windows and doors completed through common elements. All utilities are included in the very reasonable maintenance fees. Building amenities include an entry security system, an outdoor pool, a gym, a sauna. Location is everything, 2 Westney Road is at the centre of it all! (id:24801)
Coldwell Banker The Real Estate Centre
Bsmnt - 9 Monorwood Road
Toronto, Ontario
Spacious & Bright Basement 3 Bedroom, 1 Bath , Modern Kitchen W/ Granite-Counter, Backsplash, S/S Appliances. Living Room, One Parking , Ensuite Laundry, Walk to school , TTC, Scarborough Town Centre , Place of worship , Restaurants , Close to Hwy 401 , U of T , Centennial Collage , Hospitals, No Pets and No Smoking. ** This is a linked property.** (id:24801)
Royal LePage Ignite Realty
4 Shepmore Terrace
Toronto, Ontario
Beautifully maintained. Freshly painted. 3 bedroom home with no sidewalk (can park 4 cars)!! This beauty features hardwood floors on main & 2nd floor, custom kitchen w/ granite counter tops & breakfast bar, S/S appliances, newer washer/dryer, finished basement with 3 piece bath, custom 2 tier decks with two garden sheds at backyard. Hot water tank (owned). **** EXTRAS **** Furniture separate sale. (id:24801)
RE/MAX Metropolis Realty
96a - 1760 Simcoe Street N
Oshawa, Ontario
Amazing Fully Furnished University Town Ground Floor 1 Bedroom with Ensuite Bathroom For Rent. Easy Steps To UOIT & Durham College. Convenient Location For Students Or Professionals. This Perfect Townhouse Offers Great Modern Living, Modern Kitchen with Stainless Steels Appliances, Good Size Family Room With Large Screen TV. **** EXTRAS **** Bedroom W/ Ensuite Bath, Shared Kitchen & Family Room Fully Furnished W/ Large TV. Kitchen W/ SS Appliances, Window Coverings, New Mattress, Washer/Dryer. Internet & Heat Included. Tenant Pays Hydro & Water Shared W/ Other Two Tenants. (id:24801)
Bay Street Group Inc.
506 - 25 Silver Springs Boulevard
Toronto, Ontario
Bright & Beautiful Condo Unit in L'Amoureux Community at Birchmount & Finch, One Den is Second Bedroom, Newly Renovated and Freshly Painted, Convenience Location to Easy Access Shopping, Restaurants, Schools, Hospital, TTC Transit & Hwy an **** EXTRAS **** Existing S.S Fridge, Stove, Range Hood, Washer, Dryer, All Window Covering, All Electrical Light Fixtures, Two Underground Parking Included (id:24801)
Bay Street Group Inc.
1102 - 2800 Warden Avenue
Toronto, Ontario
Spacious Two-Bedroom Unit with a Unique One-of-a-kind Private Double Terrace. Huge 500+ Sq Ft Northeast Facing Terrace + 460 Sq Ft Southeast Facing Terrace. So many options for expanded use. Three sided views- North, East and South. Large Primary Bedroom with 4-piece ensuite bath and double closet. Big Laundry/Utility room for plenty of storage area. Desirable split bedroom layout offers both functionality and privacy. Wide Double-door in 2nd Bedroom for possible wheelchair access. 1089 sq ft plus over 950 sq ft of private outdoor space. Life Lease Seniors Residence Living 55 Yrs.+ Added Features include: Around The Clock Emergency Response. Onsite Hair Salon, Church, Beautiful Garden Areas, Restaurant, Security, Property Management. Plenty of Recreational Programs + Friendly and wonderful community living! **** EXTRAS **** Life Lease 55 Yrs + (strictly monitored) No Financing Is Possible. Monthly Fee amount includes Property taxes. (id:24801)
Real Estate Homeward
Upper - 1033 Kingston Road
Toronto, Ontario
Prime upper beaches location at Kingston Road and Victoria Park Ave. Thriving neighbourhood near the Beaches. Close to shops, restaurants and coffee shops. Easily accessible by public transit. Parking included in rear of building. Newly renovated with new refrigerator, stove, washer and dryer. (id:24801)
Brad J. Lamb Realty 2016 Inc.
3261 Country Lane
Whitby, Ontario
**Crowning Jewel of Williamsburg Community** Stunning executive style bungalow located in Whitby's most sought after community! This oversized bungalow with over 3000 sq ft of living space is well maintained & accessible to major highways with excellent parks and schools nearby. Large Principal Rooms & Professionally finished basement with 1 br, large kitchen, full bath & huge living space! Updated kitchen with S/S appliances & granite counter tops, newer hardwood, cornice mouldings, gas fireplace in family room with walkout to a Backyard Oasis! NEW Fridge & Furnace! Absolutely Must See!! **** EXTRAS **** All ELFS, all windows coverings, 2 dishwashers, NEW S/S fridge, s/s stove, microwave, stove (bsmt), Freezer (bsmt), Central Vac & accessories, A/C & NEW Furnace. (id:24801)
Right At Home Realty
1001 - 44 Bond Street W
Oshawa, Ontario
Conveniently Located In Downtown Oshawa 2 Bdrm, Modern Condo On The Very Quiet 10th Floor. This Immaculate Condo Comes Fully Furnished, Ready To Move In. ( Tvs, Beds, Night Table, Sofa, Media Unit, Coffee Table, Desk, Dining Table). Dishes If Needed. An Open Concept Living Space With 10ft Ceilings. Ideal For A Retired Couple Or A Family. Boasting White Kitchen Cabinets, Caesar Stone Counters, White Backsplash, Stainless Steel Appliances, Vinyl Plank Waterproof Flooring And Modern Light Fixtures. Living/Dining Room Has Juliette Balcony With Ample Amount Of Natural Light. Large Bedroom With His/Her Closets. Soaker Tub In Spacious Bathroom. Tenants Pay All Utilities **** EXTRAS **** Wheelchair Accessible. Elevator, Party Room, Sauna And Gym On Site. Transit, City Parking Garage Across The Street, Walking Distance To Shopping, Restaurants, Uoit Campus And Minutes To Costco. (id:24801)
Century 21 Leading Edge Realty Inc.
1001 - 88 Corporate Drive
Toronto, Ontario
Welcome To The Residences at The Consilium I by Tridel! This bright and oversized 1 bedroom suite offers you highly functional living space with plenty of natural light and storage. Enjoy this freshly painted unit with new laminate flooring in the living/dining rooms and bedroom. The well appointed kitchen features granite countertops. The Hallway offers you additional space for your home office desk. Living/dining room is combined and great for entertaining. Enjoy your Large bedroom with spacious closet and large windows . Unwind in your bathroom featuring bathtub w/Jacuzzi jets for your personal enjoyment. Utilities are included in the maintenance fees.The building provides resort-like amenities, including a gym, indoor & outdoor pools, squash and tennis courts, bowling alley, sauna to name a few. Let's not forget the 24-hour gated security!Prime location near Hwy 401,Scarborough Town Centre and TTC. Don't miss this great opportunity to own or invest!!! **** EXTRAS **** All Electrical Light Fixtures. Stove, Fridge, built in microwave and Dishwasher. Stacked Washer & Dryer. All Window Coverings. (id:24801)
Royal LePage Signature Realty
285 Pimlico Drive
Oshawa, Ontario
>> This Basement Apartment Has 2 Bedrooms Plus Den. ***Den is Very Spacious and Can Be Used As A Bedroom***. Additionally, There Is A 2 Car Tandem Parking On The Driveway. Just Steps Away From The Community Park, Shopping Center And Plazas, Costco, Durham College and Ontario Tech University and much more. ***Student's Welcome*** **** EXTRAS **** Included: Microwave and Washing Machine. Basement Tenants to pays 40% of all Utilities for the property (id:24801)
RE/MAX Ultimate Realty Inc.














