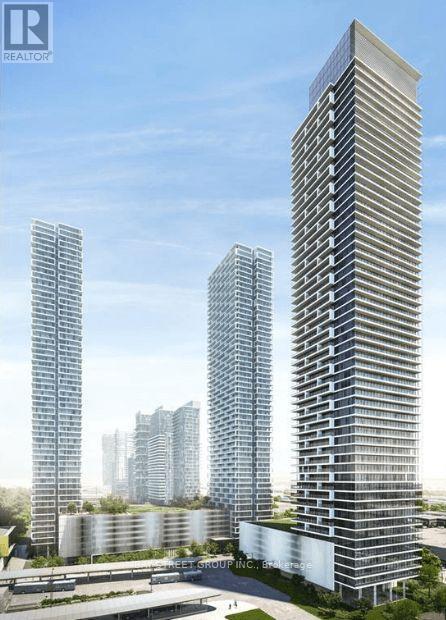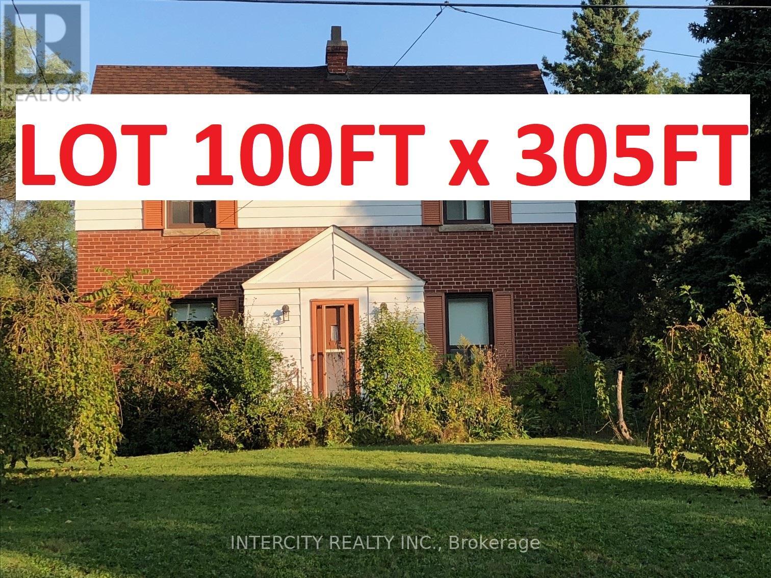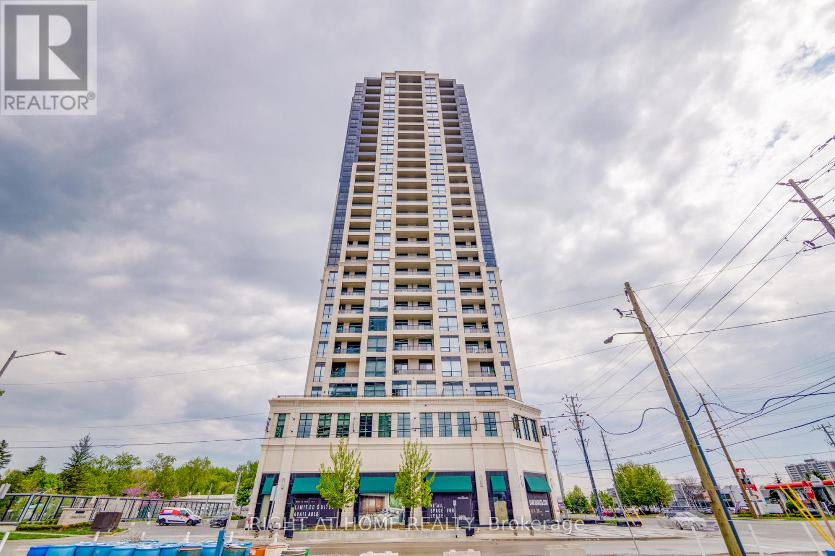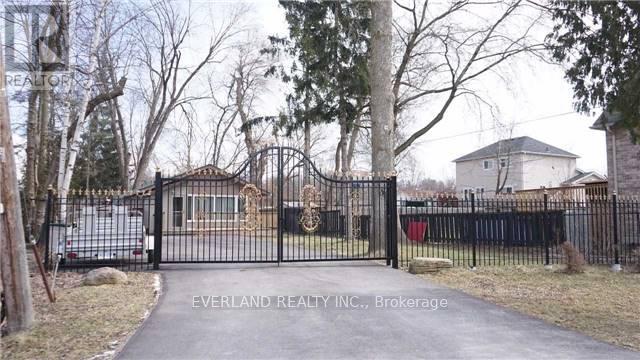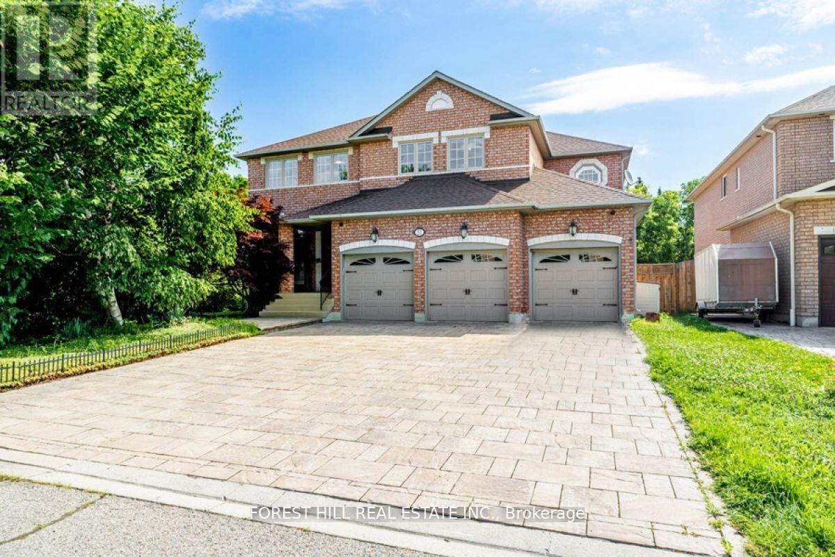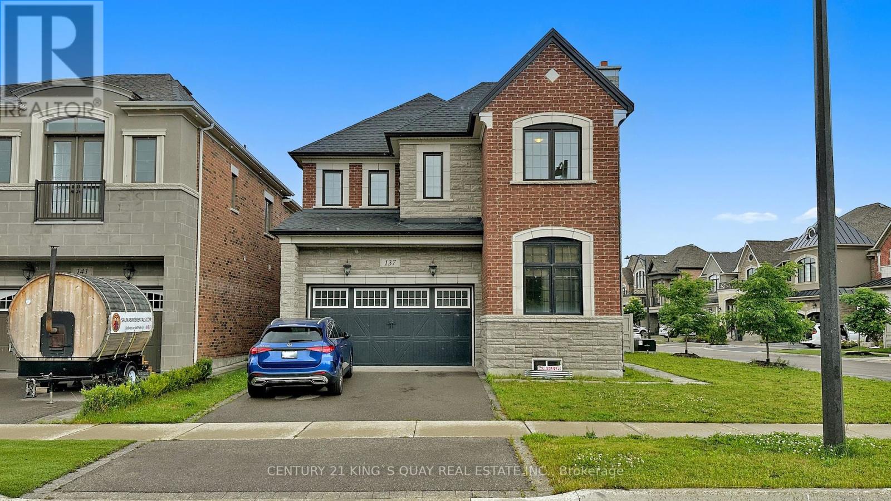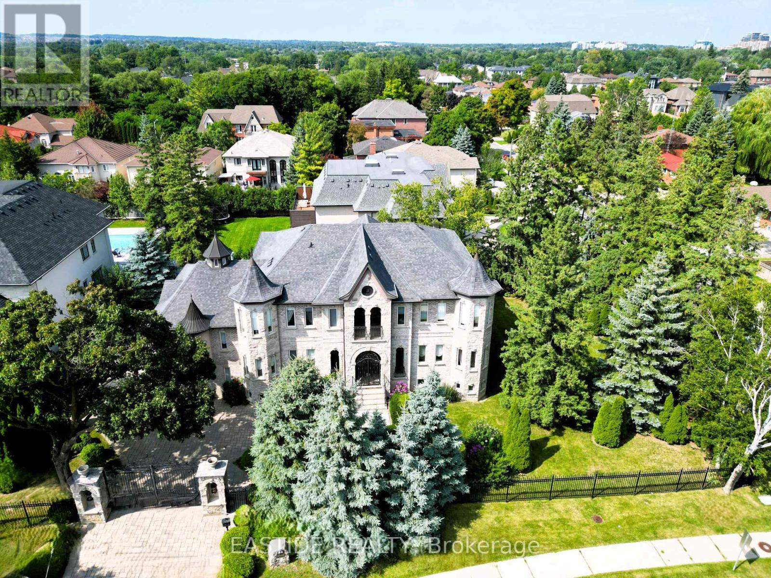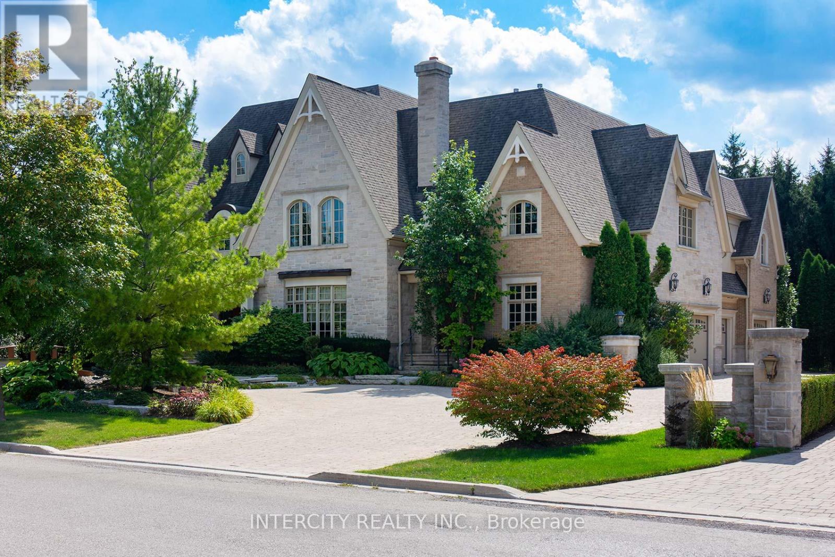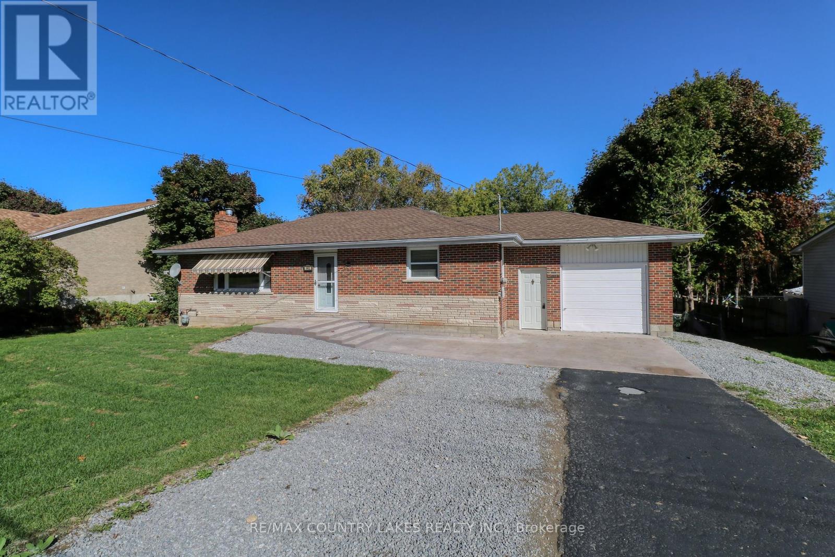118 Angus Glen Boulevard
Markham, Ontario
Angus Glen Community, Sought-after Neighborhood, Heightened by the prestigious Angus Glen Golf Club. Spacious and bright 3 bedrooms in the above ground basement. Separate entrance, Large windows, Ensuite Laundry room. Internet (wifi) included and Furniture included. The Tenant pay half of Gas and Hydro Cost. High ranking school (Buttonville P.S./Pierre Elliott Trudeau High School). Nice Area! **** EXTRAS **** Fridge, Stove, Range-hood, Microwave., Furniture and Internet all included. (id:24801)
Homelife Golconda Realty Inc.
3305 - 950 Portage Parkway
Vaughan, Ontario
Newly Built 2-Bedroom, 2-Bathroom Unit with an East-Facing View and a 114 Sqft Balcony at Transit City 3, located on Hwy 7 and Jane. This 665 Sqft unit features laminate flooring throughout, 9-foot ceilings, floor-to-ceiling windows, and a modern kitchen with quartz countertops, laminate flooring, and high-quality appliances. Close proximity to restaurants, shopping, and York University. Easy access to Highways 400, 407, and 401. **** EXTRAS **** This unit is part of a master-planned community that includes a 9-acre park. Conveniently situated steps away from Vaughan Metropolitan Centre, the subway, transit hub, and the new 100,000 sqft. Bulk Bell Wifi Agreement Until 2026 (id:24801)
Bay Street Group Inc.
366 Flagstone Way
Newmarket, Ontario
Popular Woodland Hill Area Of Newmarket! Demand Location In Woodland Hill. 3 Bedroom, 3 Baths, Well Maintained 2 Storey Semi-Detached. Approx 1600 Sqft Of Quality Living Space + Part Finished Bsmt. Bright Eat Inkitchen With Bay Windows, Great Room W/Walkout To Private Fenced Yard. 3 Well Sized Bedrooms, Primary W/Ensuite And W/I Closet. Close To Shopping, Schools, Parks, Transit and Yonge Business Circle **** EXTRAS **** Fridge, B/I Dishwasher, Stove, Washer/Dryer, All Light Fixtures & Window Coverings. Indoor Access To Garage. (id:24801)
Royal LePage Peaceland Realty
72 Arnold Avenue
Vaughan, Ontario
Excellent opportunity to build your dream home on this almost 3/4 acre lot in the heart of Thornhill. Conveniently located steps to Yonge St. Close to Yonge St & 407 ETR, Thornhill Golf Club amenities, shopping and restaurants. Property is being sold ""as is"" value is in the land. (id:24801)
Intercity Realty Inc.
1209 - 1 Grandview Avenue
Markham, Ontario
Exceptional Corner Unit in the Highly Desirable Grandview Community Markham! Discover the perfect blend of luxury and comfort in this stunning corner unit located in one of Markham's most sought-after neighborhoods. This spacious 2-bedroom + den condo features 9-foot smooth ceilings and expansive windows that fill the home with natural light. The modern kitchen is beautifully designed with integrated Bosch appliances, a custom center island with granite countertops, and an open-concept layout that flows effortlessly into the living and dining areas, making it ideal for both relaxing and entertaining. Step out onto your private covered balcony, where you can enjoy breathtaking southeast views of the city in a peaceful, secluded setting. The master bedroom offers ample space and is complemented by a sleek ensuite washroom, while the second bedroom and full washroom provide extra comfort for family or guests. This condo comes with the added convenience of a single underground parking space and a storage locker. Residents enjoy access to a range of premium amenities, including a fitness center, theater, saunas, library, lounge and party room, as well as an outdoor terrace with BBQ and dining areas. Located just steps from Yonge Street, TTC access, shopping centers, top-rated schools, and a variety of restaurants and cafes, this property offers both exceptional convenience and a warm sense of community. With quick access to major highways and Centerpoint Mall nearby, this home is perfectly positioned for those who value a vibrant yet relaxing lifestyle. (id:24801)
Right At Home Realty
# Lower - 6 Garyscholl Road
Vaughan, Ontario
Spacious One Bedroom Apartment Located In Vellore Village Community. Step Away From YRT Bus Stop. Hwy 400, New Hospital, Schools, Shopping Mall Nearby. **** EXTRAS **** All Window Coverings, Fridge, Stove, Washer & Dryer, Central Air. No Smokers, No Pets. Tenant To Pay Liability Insurance, and Be Responsible For Lawn Care & Snow Removal of His/Her Own Part. Tenant Pay 30% Utility. (id:24801)
Homelife New World Realty Inc.
7 Butcher Street
Brock, Ontario
Welcome To This Beautiful 4 Bed 4 Bath Detached 3 Years Old Home In Beaverton! The Newest Community Close To All Amenities On APremium Lot. This Gorgeous House Features A Huge Living Room Combined With Dining Room Big Enough For Large Family Gatherings, 4Spacious Bedrooms, 4 Baths, Convenient Ofce Room On The Main Fl! 9' Ceilings On Main Fl, Gleaming Hardwood On Main Fl. The Second FloorOffers A Primary Bedroom W/Walk-In Closet & 4pc Ensuite. Home To Garage Access From Mudroom, Kitchen With Separate Pantry, A MassiveUnspoiled Basement Space, Long Driveway. Minutes To Schools, Park, Beach, Boating Area, Shopping, Golfng, Farms And All Amenities. ThisHome Is Perfect For Any Family Looking For Comfort And Style. Don't Miss Out On The Opportunity To Make This House Your Dream Home! A Must See!!! (id:24801)
Anjia Realty
108 - 78 Sunset Boulevard
New Tecumseth, Ontario
Discover your new home in the serene and welcoming adult lifestyle community of Briar Hill, located in the heart of Alliston. This lovely two-bedroom corner unit on the main floor offers the perfect blend of comfort and convenience, ideal for those seeking a peaceful yet vibrant community.Key Features:- **Open Concept Living:** Enjoy a bright and airy layout that seamlessly connects the living, dining, and kitchen areas, perfect for entertaining guests or relaxing at home.**Private Patio** Step out onto your private patio that overlooks a beautifully treed area, providing a tranquil outdoor space to unwind and enjoy nature.**Separate Laundry Room** Benefit from the convenience of a dedicated laundry room, ensuring that your living space remains organized and clutter-free.**Ample Storage** A large private locker located just across from your door offers additional storage space for your belongings, making it easy to keep your home organized. **Community Amenities** Embrace the Briar Hill lifestyle with access to a wealth of amenities and activities available at the community center. Engage with neighbors and participate in a variety of social events that foster a true sense of community. **Convenient Location** Enjoy the close proximity to Alliston's shopping centers and a variety of local health services, ensuring that all your needs are just minutes away.This charming apartment offers a unique opportunity to live in a vibrant and supportive community designed specifically for adults. Don't miss your chance to make this wonderful space your new home! (id:24801)
RE/MAX Experts
216 - 9000 Jane Street
Vaughan, Ontario
Rare Two-Bedroom + Den, Two-Bathroom Corner Suite at Charisma East Tower This stunning 970 sq. ft. corner unit offers an expansive 800 sq. ft. private terrace, perfect for outdoor living. Featuring soaring 9' ceilings and a bright, open-concept layout, the unit is flooded with natural light from floor-to-ceiling windows throughout. Premium upgrades include smooth ceilings, custom cabinetry with extended upper cabinets, under-mount kitchen sink, upgraded bathroom vanities, Moen 3-function shower, and a sleek frameless glass shower door with side panel. The modern kitchen is a chef's dream, equipped with full-size stainless steel appliances, a spacious island, and elegant quartz countertops. Enjoy the convenience of two side-by-side parking spots and two storage lockers. Situated steps from Vaughan Mills, transit options, Highway 400, Canada's Wonderland. **** EXTRAS **** 2 Side By Side Parking Spots. 2 Storage Lockers. Massive 800 SQ FT Terrace. (id:24801)
Century 21 Leading Edge Realty Inc.
160 Old Colony Road
Richmond Hill, Ontario
Welcome to this spacious and bright basement unit, perfect for those seeking comfort and convenience in a fantastic neighborhood. This apartment features generous living space filled with natural light , creating a warm and inviting atmosphere, An ideal spot for relaxing or entertaining friends and family. Located in the heart of Richmond Hill, This basement apartment is just a short walk from top-rated schools, parks and local amenities. Whether you're a family looking for room to grow or a professional seeking a peaceful retreat, this basement unit offers everything you need. Don't miss out on this wonderful opportunity! **** EXTRAS **** Fridge, Cooktop, Built in Hood Range, Washer and Dryer, All window coverings , All light fixtures. (id:24801)
Red Rose Realty Inc.
3917 Baseline Road
Georgina, Ontario
Immaculate 3+1 bdrm house with attached 3 car garage and incredible detached shop all situated on 15 acres. Detached shop is approx 4000 sq ft with 17' high ceilings, has hydro, water and a newer forced air gas furnace. This well cared for home features a bright eat- in kitchen with walkout to a deck, cozy family room with gas fireplace and built-in shelves, formal dining/living rm, spacious front foyer with garage access, laundry rm on main floor and in basement, huge primary bedroom with 3pc ensuite, professionally finished basement, newer windows, newer forced air gas furnace (house & shop), newer hot water tank (owned). Great location for commuting, minutes to Town (Sutton & Keswick), close to golf, beautiful Lake Simcoe, beaches, The ROC ski/tubing hill. **** EXTRAS **** New paved driveway to house. (id:24801)
RE/MAX All-Stars Realty Inc.
46 Palmira Drive
Georgina, Ontario
**SIMILAR MODEL TO BE BUILT** New home to be built in the new Hedge Rd Landing Active Adult Lifestyle Community. The Duncan Model with loft (other elevations available) is 1514 sq ft. Beautiful tree lined entrance to the development with walking trails & parkettes still to be completed. Low monthly maintenance fee includes lawn care, snow removal, full use of a future private clubhouse and 260 feet of private shoreline on Lake Simcoe shared with Hedge Road Landing Residents. Premium standard features include 9ft ceilings, granite & quartz counter tops, paved driveway, and more. Other models & elevations of impressive cottage style bungalows and bungalofts available on 40 and 50ft lots. Reputable builder and registered with Tarion. **** EXTRAS **** Occupancy Spring 2025 (id:24801)
RE/MAX All-Stars Realty Inc.
73 Andriana Crescent
Markham, Ontario
Fully furnished unit in amazing school district in Markham. This home is unique in its decor and offers plenty of room in the principal spaces. It has been completely upgraded with newer floors, new kitchen with new appliances, and offers outdoor space ideal for entertaining with a Pergola and BBQ, and 2 car parking in the garage plus driveway. Perfect for young families and down sizers. Beautifully and tastefully decorated, this home shows like a model home. Open to shorter term rentals as well (id:24801)
Real Estate Homeward
315 - 2 Raymerville Drive
Markham, Ontario
Bright and newly painted 2 bedroom condo in highly sought after location. Offering over 1000 square feet of living space, this unit is located in the well-managed Hampton Green condo building. The open concept includes living/dining and a solarium. The Kitchen features s/s appliances a laundry room and pantry. The bathroom boasts a double sink, linen closet and a jet shower system. Enjoy engineered hardwood flooring throughout plus the convenience of 2 parking spots and 2 lockers. Walking distance to Centennial GO station, public transit, recreation facilities, schools, shopping and multi-use pathways. The building offers a range of amenities, including tennis courts, indoor pool, sauna, games room, gym. recreation room and library. **** EXTRAS **** Stainless steel fridge, stove, and dishwasher. Washer and dryer, all electric light fixtures and window coverings. (id:24801)
Royal LePage Terrequity Realty
126 - 15 Lytham Green Circle
Newmarket, Ontario
ASSIGNMENT SALE! Occupancy On Oct 17 2024. This 1-bed, 1-bath, 573 sqft townhouse by Andrin Homes offers modern living at the premium intersection of Young St and Davis Drive W. The 2nd-floor unit features an open-concept design, a private balcony, and proximity to Upper Canada Mall and a Go Station. Ideal for first-time buyers, retirees, or investors. Covered parking included. Enjoy city living near shopping, parks, schools, and hospitals. Act fast for a sophisticated New market lifestyle! (id:24801)
Homelife/miracle Realty Ltd
477 Lake Drive S
Georgina, Ontario
Great Location, large lot , Amazing Bungalow In The Heart Of Keswick, The Whole House with Special Steel Roof. Close To School & Public Transit, Highway 404. Steps To Public Beach Area. **** EXTRAS **** Fridge, Oven, Dishwasher, Stacked Dryer & Washer, Furnace. (id:24801)
Everland Realty Inc.
3692 Ferretti Court
Innisfil, Ontario
Rare Opportunity To Own A Breathtaking Island Corner Townhome Full Of Over $300K In Upgrades! Subzero & Wolf B/I Appliances, pantry, Wine Fridge, Large Elevator, 5-Piece Spa-Like Ensuite W/Jet Tub & Heated Floors, Lots Of Closet Space, 3 Decks: A Deck Off Primary Bdrm, Large Upper Deck With Breathtaking Views Of Lake Simcoe & Large Lower Level Deck W/ Walkout From Living Room & Ideal For Hosting Lavish Parties. Direct Access To Private Boat Slip From Lower Deck. Pot Lights, Smooth 9' Ceilings, Extra-Large Windows That Provide Lots Of Natural Light & Fantastic Views! 2nd Flr Landing Provides A Perfect Spot To Enjoy A Good Book Or Coffee. Enjoy The Comfort Of A Private Side Entrance W/ Elegant Landscaping. Just A Quick Drive To Great Restaurants, Stores, Parks, Cafes, Hwy 400, And Anything Else You Need! Welcome To Friday Harbour! **** EXTRAS **** Furnished Home, Wolf/Subzero & Samsung Appliances, BBQ, 5 TV brackets, All Designer Light Fixtures, All Window Coverings (Electronic W/Remotes), Garage Door Opener W/Remotes. Fees: $257.72/m Club Fee, $5,453.20 Annual Resort Fee. (id:24801)
RE/MAX Experts
14 Elm Grove Avenue
Richmond Hill, Ontario
Cozy Renovated 2 Bedrooms Bungalow. In A Cottage-Like Setting. In Quiet Oak Ridge Area. Steps To Yonge St. One Of The Richmond Hill Most Established Neighborhoods .Walk To Transit ,Shopping ,Parks& Trails ,Soccer Fields ,Grocery Stores(No-Frills ,Food Basics) , Tim Hortons & McDonald's, Public Library & Schools .Tenants Pay All Utilities(Gas, Power, Water).Take Care Of Grass, Mowing The Lawn, And Snow Removal. **** EXTRAS **** Incl: Fridge, Gas Stove ,Washer ,Dryer (id:24801)
Keller Williams Realty Centres
99 Linden Lane
Innisfil, Ontario
Discover your dream retirement haven in Sandy Cove Acres, an exclusive 55+ community. This charming home is situated in a prime location and has a highly sought-after layout with 2 bedrooms, 1bath, easy access entry, and 2 parking spots at your front door. Enjoy your morning coffee on the covered porch or unwind in the backyard oasis with views of lush, immaculate greenery. Inside ,the spacious primary bedroom features an expansive walk-in closet and private access to the bathroom with a walk-in shower. The home flows seamlessly from the living/dinning area, through the large bright kitchen to the sunlit retreat with a cozy gas fireplace, leading to a serene deck and a breathtaking backyard paradise. Perfect for hosting family and unwinding in the beauty of nature. Embrace the vibrant community with shuffleboard, two saltwater pools, a library, wood workshop, fitness center, recreation centers, and various clubs and events. This is the perfect blend of comfort, community, and tranquility for your retirement years. Land Lease for New Residents $739.68+Tax. (id:24801)
Royal Star Realty Inc.
23 Marinucci Court
Richmond Hill, Ontario
**UNIQUE-Location--RAVINE-RAVINE BACK--Side a Parkette--Side a Parkette & Rare 3Cars Garages On A Private--Cul-De-Sac(Seclusive--Picturesque View/Location),Step Into an Expansive Living Space & Functionality & Unparalleled-ONE RAVINE VIEW-THE OTHER PARKETTE VIEW(Ultimate Comfort) of Majestically-Poised/Family Home In The Centre Of Mill Pond Park Neighbourhood**This Original Owner's Home Has Been Meticulously Maintained Inside & Outside For All Years & Graciously Renovated-Upgraded Recently**Spacious Foyer-Circular Custom-Iron/Floral Design Railing & Hi Ceiling(9Ft---Main Flr) & Airy-Atmosphere/Open Concept Lr/Dining Rms---Fully Upgraded Woman's Dream Kit(2011--Irpina Kitchen) W/Massive Breakfast Area--Overlooking Serene-Greenary View**Fam Rm Captivating Ravine-View**Functional Laund Rm On Main Flr+Direct Acess Garage**Large Prim Bedrm W/Upgraded Ensuite(2020) W/Great Sitting Area---All Principal Bedrooms**The Lower Level Presents An Expansive Views & Large Living Space For Family Or Friends Gathering **** EXTRAS **** *Newer S/S LG Fridge,Newer Jennair Gas B/I Cooktop,Newer LG S/S Microwave,Newer S/S Bosch B/I Dishwasher,Newer S/S B/I Food Warmer,Newer Front-Load Washer/Dryer,Gas Fireplace,Smart Thermostat,Updated Upscale Kitchen Cabinet,Granite Cunrtop (id:24801)
Forest Hill Real Estate Inc.
17 Sleepy Hollow Lane
Whitchurch-Stouffville, Ontario
Welcome to this special, newly renovated, beautiful, executive family home in prestigious Sleepy Hollow Estates. Nestled on the best cul-de-sac lot backing onto conservation land & golf course with breathtaking west views and unbelievable sunsets. The kitchen features an island, exquisite granite counters, spacious brkst rm with walk-out to deck. The oversized family rm has a gas frpl, walkout to a large deck overlooking a beautiful rebuilt Betz pool. The grand central staircase adds a touch of elegance leading to 4 bdrms and the primary bdrm retreat features sitting area, walk-in closet & modern 5 pc ensuite. The fully finished basement with walkout and side entrance is fabulous space with a rec rm, bar or secondary kitchen, games area, frpl, 2 bdrms and 4 pc bath. This home is a must-see and won't last! Don't miss the opportunity to call this stunning home yours! By appointment only. **** EXTRAS **** Home has been recently renovated with many upgrades and features. Walking distance to the new \"Old Elm\" Go Station. Minutes to major highways 404/407 and town amenities. (id:24801)
Royal LePage/j & D Division
503 - 898 Portage Parkway
Vaughan, Ontario
Beautifully maintained unit with open concept floor plan. Bright with floor-ceiling windows. 24hr concierge service. Great location, steps to Vaughan metro Centre, and TTC subway station with many amenities, close to dining, shopping and entertainment. Easy access to Hwy 400 & 407. (id:24801)
Century 21 Innovative Realty Inc.
48 Country Club Crescent
Uxbridge, Ontario
Property Located in A Peaceful Gated Golf Course Community Of Wyndance Estate. This Beautiful 4 Brs and 3 Car Garage Bungaloft Features A Ground Floor Master Bedroom Retreat Overlooking A Beautiful Community Park with Spectacular Clear View Of The Fountains, Walking Trails, Tennis & Basketball & Pickleball Courses. 2423 Sq.Ft Of Unfinished Basement. Fenced Yard! Covered Back Porch! POLT Mo Fee: $533.91 **** EXTRAS **** All Stainless Steel Kitchen Appliances; Washer/Dryer; Inground Sprinkler System; CVC, All Elfs and Window Coverings. (id:24801)
Bay Street Group Inc.
29 Grandview Crescent
Bradford West Gwillimbury, Ontario
Welcome to 29 Grandview Crescent, an elegant, modern, custom-built estate bungalow with a loft. This grand home sits on over an acre of beautifully manicured property, minutes from community centers, schools, and parks. Notice the $350k+ landscaping and a stunning 10/12pitch roof with custom finishes. The entrance features a three-car epoxy-finished garage and a large driveway. Inside, enjoy high ceilings, a bright open layout, and custom lighting. The main floor includes a custom office, a great room, and an open-concept kitchen with an oversized island and walk-in pantry. The dining area opens to a multi-level Trex deck with outdoor dining. The south wing has three bedrooms, including a principal room with deck access and a luxurious 5-piece bathroom. The above-ground walkout basement is an entertainer's dream with a movie room, gym, wine cellar, and a backyard oasis featuring a custom pool and outdoor kitchen. **** EXTRAS **** GDO W/3 Remotes, Two Furnaces For Each Side of The House, Multiple Storage Rooms, AC Units x2 (2024), Roof (2023), Cold Room, Fireplace x3, 2 Sheds Outside, Camera & security system inside and out (id:24801)
Homelife/vision Realty Inc.
315 Main Street N
Newmarket, Ontario
Calling all Developers! 3.37 acres in the heart of Newmarket. Amazing location - A lot of infill residential development happening in the near vicinity. 5 minute walk to East Gwillimbury GO (1.0 km) and Newmarket GO Station (1.4 km). Backs onto the Nokiidaa Bike Trail and next door to M.H.Stiles Park. Only a 5 minute drive to Highway 404 and Green Lane (4.2 km). Southlake Regional Health Centre Is Less Than 3 km Away. Close proximity to other amenities such as dining, entertainment, recreation facilities, schools, churches, etc. There is a 5-bedroom, 2-storey house on the property with detached barn/garage conversion. (id:24801)
Ipro Realty Ltd.
137 Faust Ridge
Vaughan, Ontario
Prestigious Community From Mattamy Home In Kleinburg Summit. Main Floor W/10Ft Ceiling & 2nd Floor Upgraded With 9 Ft Ceiling, Hardwood Floor On Main, Oak Stained Staircase, Main Floor Living, Family & Den, Gourmet Kitchen With Granite Counter, Centre Island & Upgraded Cabinets. 2nd Floor Laundry, Master With W/I Closet & 6 Pcs Ensuite. Professional Paint Thru Out. Perfection At It's Finest ! **** EXTRAS **** All Existing Window Coverings, All Existing Electric Light Fixtures, S/S Fridge, Gas Stove, Range Hood, Dishwasher, Front Load Washer&Dryer, Central A/C. (id:24801)
Century 21 King's Quay Real Estate Inc.
58 Princeton Avenue
Richmond Hill, Ontario
Furnished 4-Bedroom Detached Home In High Demanded Rouge Woods Neighbourhood In Richmond Hill. Extensive Upgraded And Renovated New Kitchen, Featuring New Built-In Appliances And Gas Stove With Elegant Granite Countertops. Lots Of Pot Lights And Nature Lights Along With Finished Basement And Interlock Backyard, Ideal For Family Living And Entertaining. Walking Distance To Top Ranked Schools, Shopping Centers, Parks, And Hwy 404. Located In The Bayview Secondary (IB Program) And Richmond Green Secondary School Zones. (id:24801)
Bay Street Integrity Realty Inc.
15 Lake Woods Drive
Whitchurch-Stouffville, Ontario
A beautiful bungaloft sited on the most highly sought after ""Woodlands of Camelot"" community in Stouffville, one of Canada's 10 richest communities in 2019"" (Maclean's). A dream house you can call home, good for seniors & kids. 5200 sqft of pure elegance built on private, high & superior 2.95 acres lot. Superior master bedroom with 4.6x4.6 circular sitting room, ensuite with heated floor & air jet tub. 2nd master bedroom on the main floor with ensuite. Gorgeous Cameo Kitchen with granite countertop. Smooth ceilings, solid wood 7' & 8' interior doors on the main floor. Beautifully finished 4222 sqft basement with separate entrance. Beautiful front yard with a large pretty patio. Lovely lush upscale professional landscaping in oasis yards with built-in BBQ & pizza oven, gazebo & much more. **** EXTRAS **** Existing S/S Fridge, Gas Built-In Stove, Built-In Dishwasher, Washer, Dryer, Central Air Conditioning, All Electrical Light Fixtures, All Window Coverings, Gas Burner And Equipment. Pizza Oven, Garden Machinery, Garden Shed, Gazebo. (id:24801)
Jdl Realty Inc.
16800c Side Road 18
Brock, Ontario
Spectacular Forested Oasis Only 1 Hour from Toronto (Hwy 401/404), Very Private 49.53 acres, Nature Lovers Paradise, Wildlife, Raised Bungalow w Fin. Walk-out Bsmt.,Spectacular Large Family room with Large Brick Fireplace and Cathedral Ceiling, Bright Open Concept, Multiple Walk-Outs, Multiple Skylights, Huge 3 Car Garage, Gated Long Private Driveway. This is the Rare Property you have been Searching for! Additional Property Info Sheet Attached. **** EXTRAS **** Properties Like This Oasis are Rarely Available. Large Detached 3 Car Garage with 4 Doors (1 Pull Through), All ELF's. (id:24801)
Right At Home Realty
209 Vermont Avenue
Newmarket, Ontario
This meticulously planned and upgraded executive freehold townhome was built in 2022 with approx. $125k in upgrades and will check off all your boxes plus more! Featuring 2,676 sq ft above grade, 9' smooth ceilings on 3 levels. Elevator accessing all levels makes it easy to load up and move items between floors. Ground level family room with walk-out to deck & yard (ideal optional 4th bedroom) + re-designed 3pc washroom w/glass shower. Spacious open concept living / dining room with linear electric fireplace, well designed family size chef's dream kitchen - large centre island with upgraded gables, quartz counters, stainless steel farmhouse apron sink with black facet, pullout garbage/recycling, gas stove, pot filler, custom backsplash and range hood, upgraded shaker style soft close cabinets, premium motion slide drawers, black hardware, second pendant light added over island, undermount lighting, water line for fridge +++ Family size dining area with upgraded light fixture & walk-out to deck with gas line for Bbq. Servery/coffee bar/pantry with built-in wine fridge, quartz counter & undermount lighting. Separate office space with large window. Primary bedroom retreat with TWO walk-in closets, balcony, spa-inspired 5pc. ensuite with double sinks, upgraded tub, glass shower w/shower niche. Upgraded hardwood & tile thru-out, professionally installed blinds (majority as power blinds, room darkening in all bedrooms). Upgraded laundry room with quartz counter, backsplash, upper & lower soft close cabinetry & sink. Sought after Summerhill Estates community with walking trails, parks & splash pads, schools, transit and amenities close by. **** EXTRAS **** See attached list of detailed upgrades approximately $125k. Unfinished basement (with rough-in washroom & upgraded window) provides abundant storage. Total parking for 3 cars. Just minutes to St. Anne's School & St. Andrew's College (id:24801)
Century 21 Leading Edge Realty Inc.
3920 Major Mackenzie Drive
Vaughan, Ontario
Modern end unit townhome with double car garage built by Treasure Hill, features open concept living space with 10-foot ceilings on main floor, 9-foot ceilings on 2nd floor, updated kitchen with stainless steel appliances. This townhome is conveniently located, minutes away from why 400 and public transportation. (id:24801)
Right At Home Realty
108 Hollingsworth Drive
King, Ontario
Welcome to your dream home in the heart of King City! This stunning custom-built residence is ideally situated near top-rated private schools, GO Transit, and picturesque parks, making it perfect for families and commuters alike. Step outside to your beautiful backyard oasis, complete with a sparkling saltwater pool, a charming gazebo, a built-in BBQ, and a covered patio ideal for entertaining or relaxing in style. The in-floor heating in all tiled areas and even the driveway, garages, walkways, front porch, covered patio and rear walk up adds a level of luxury and comfort, especially for colder climates. It seems like a home designed with convenience, elegance, and relaxation in mind. With too many features to list, this home truly has it all. Don't miss your chance to see everything it has to offer; check out the photos for a closer look! (id:24801)
Royal LePage Your Community Realty
39 Orlin Chappel Court
King, Ontario
Welcome to the lap of luxury at this majestic King City estate, spanning on over 2.5 acres of picturesque land. With over 10,000 square feet of modern and tasteful finishes, this home exudes elegance with a grand entrance, maple 5inch hand scraped Mennonite hardwood throughout. A chef's lavish kitchen complete with Dacor fridge and freezer, an 84-inch Wolf stove, and not one, but two walk-in pantries. Boasting 5 bedrooms, the primary bedroom includes a extravagant closet and an exquisite bathroom. This home features sound proof installation throughout the second floor. Additionally, this property showcases a huge in-law suite for extended family or guests. Step outside to the backyard oasis, offering unmatched privacy, a basketball court, open field, and a cozy firepit perfect for outdoor gatherings and relaxation. Experience the ultimate in luxury living at this remarkable estate. **** EXTRAS **** Control4 Smart System, Phantom automatic screens, Dacor fridge and freezer, 84inch Wolf stove, 2 dishwashers, 3 Furnaces, 3 Air conditioners, Back-up Generator, 6 Garages, Elevator shaft ready for elevator completion. (id:24801)
Keller Williams Realty Centres
54 Maryvale Crescent
Richmond Hill, Ontario
Welcome To 54 Maryvale, a Significant Chateau-Inspired Stone Estate Gated Mansion, Located In The Heart Of The Upscale Richvale Neighborhood. This Magnificent Home Stands In a Class of Its Own, Offering Old World European Charm, Splendor, and Refined Elegance At Every Turn. Gourmet Kitchen, Chefs Delight Featuring Top-Of-The-Line Stainless Steel Appliances, Premium Granite Countertops, Huge Centre Island. Grand Open Concept Formal Dining And Living Room, This Space Is Designed For Grand Entertaining, While Still Offering Comfort And Warmth For Everyday Family Life. Gated Entrance, Impeccable Landscaping And Grand Stone Facade Set The Tone For The Luxury That Awaits Inside. Every Detail Of This Estate Reflects World-Class Materials And Designer Deco, With The Highest Standards Of Craftsmanship Throughout. **** EXTRAS **** All Existing B/I Appliances, Elfs , 2 Furnces, 2 Ac Units, 4 Gas Fireplaces, Garage Door Opener (id:24801)
Eastide Realty
9 Trillium Drive
Aurora, Ontario
Welcome To This Well Maintained spacious 4-Bedroom, 4-Bathroom Family Home Located In Aurora's most desirable streets in Aurora Highlands! Well maintained and very lucky house for the family. Spacious Center Hall Plan, Updated Kitchen, Breakfast Island With Walkout To Deck. Family Room Features A Cozy Fireplace. Large Primary Bedroom and all other 3 rooms. The Lower Level is finished w/3 Piece Bath. Amazing Value! This cozy Home Is Close To Ontario's Top schools: Aurora High School and Dr. G.W. William School w/IB program. Walking distance to yonge street, Close to Parks, Amenities, Shops And More. Flexible closing date. **** EXTRAS **** Over 60' wide frontage which is rare to find in this area. Well maintained mechanical system, owned water tank, private backyard not backing to another house. Appliance included in: Steel stainless Fridge, Stove&Dishwasher; Washer. (id:24801)
Right At Home Realty
6 Primrose Heights
Adjala-Tosorontio, Ontario
Introducing a brand-new, detached home with 5 bedrooms and 5 bathrooms.This modern detached house features a sleek design with a separate dining area, a den, a family room, and a family-size kitchen with many upgrades on the main floor. A five-piece bathroom and a walk-in closet are features of the spacious master bedroom. Don't miss the chance to live in a beautiful home that flawlessly blends design and functionality. Property Taxes have not been assessed yet. ***3701 square feet*** as per builder floor plan. (id:24801)
Homelife Real Estate Centre Inc.
Bsmt - 72 Hopkins Crescent
Bradford West Gwillimbury, Ontario
2 Bedroom Basement Apartment With Separate Entrance, 1 Parking On Driveway. Quiet Neighborhood, Close To Hwy 400, Walking Distance To Schools, Community Centre, Transit & Shopping Plaza. All Amenities. **** EXTRAS **** Tenant Pays 35% Utilities. (id:24801)
Homelife/future Realty Inc.
275 Triton Avenue
Vaughan, Ontario
This property features a spacious two-story home that boasts a plethora of luxurious amenities & practical features. The residence includes four well-appointed bedrooms, each offering ample space for rest & relaxation. The primary suite is particularly noteworthy, featuring a walk-in closet with custom shelving & a four-piece ensuite bathroom, providing a private retreat within the home. The second bedroom also includes a three-piece ensuite, adding to the convenience for family members or guests. The living spaces are designed for both comfort & elegance, with a formal dining room, a cozy living room & a family room complete with a fireplace & hardwood flooring, creating an inviting atmosphere for gatherings. The updated oversized eat-in kitchen is a chef's dream, equipped with granite countertops & stainless steel appliances. The lower level of the home is fully finished & includes an outstanding recreation room with an amazing wet bar, fireplace, built-in shelving, cedar closet & a second kitchen & bathroom, perfect for entertaining or as an in-law suite. Additionally, there are two cantinas, offering extra storage or space for culinary endeavors. Accessibility is a key feature of this home, as it is equipped with an elevator that provides access to all levels, including the garage, ensuring ease of movement for individuals with mobility challenges. The outdoor space is equally impressive, with a 30 x 266-foot pie-shaped lot that is one of the largest in the subdivision. This backyard oasis includes a pergola, perennial gardens, a vegetable garden, a massive interlock patio & a large garden shed. The extensive list of features & the attention to detail in both design & functionality make this home a remarkable find for any potential homeowner. Located in the heart of Woodbridge, close to all amenities including shopping, dining, schools & recreation. This is a community that has it all, come out and take a look for yourself. (id:24801)
RE/MAX In The Hills Inc.
139 Orr Avenue
Vaughan, Ontario
The Jewel of Weston Downs, 13,000 Sq.Ft. custom built elegance in one of GTA's most prestigious neighbourhoods! Breathtaking manicured surroundings! Phenomenal detail & quality top to bottom! Indiana Limestone! Bloomsbury Maple/Cherry cabinetry! Walnut floors/doors! Bedrooms with study's! Steam room! Yoga/karate studio! Grohe 5.1 Surround speakers, Cat 5/sat. 5 fireplace! **** EXTRAS **** 2-Subzero fridges, Viking gas stove, wall oven, warming drawer & microwave. 2 - Miele dishwasher. Jennair gas stove, fridge dishwasher and Stainless steel fridge. Wine fridge, Kohler, Perrin and row (id:24801)
Intercity Realty Inc.
24 Limerick Street
Richmond Hill, Ontario
1Year New, Rare 60Ft Frontage 3 Car Garage (One Tandem) Front Facing Ravine Custom Built Home By Award Wining ""Acorn Dev"" Inspired By Renowned Architect Frank Lloyd Wright, In A Gorgeous Ravine Setting. 4861 Sq Ft Of Living Space Incl 1031 Sq Ft Bsmt, 4 Bedrms, 5 Baths, Over 200k Of Upgrades, 10' Ceilings On Main Flr, 9' On 2nd & 9' Bsmnt, Hardwood Floor Throughout, Skylight, 2nd Flr Laundry, Custom Gourmet Kitchen W Upgraded Cabinets, Granite Counter, Granite Mantel Gas Fire Place, Staircase W/Glass Railing, Custom Closets, 14' Deep Poured Concrete Porch Steps, Pot Lights, Smooth Ceilings Throughout, 8' High Interior Doors, Upgraded Garage Shelving, Tarion Home Warranty, Energy Star. An Exclusive Enclave Of 19 Homes Nestled In The Oak Ridges Moraine. (id:24801)
Homelife Excelsior Realty Inc.
50 William Street
King, Ontario
Great development opportunity! Premium Corner Lots (46 & 50 William St) combined into 1/2 Acre Land in Fast Developing King City Core Area Redevelopment Plan can possibly be subdivided into at least 4 Detached Homes or 8 Semi-detached or many more Attached. Must be sold together with the adjacent property 46 William St. Existing House is well-kept and leased to a stable tenant who may stay or go. **** EXTRAS **** Fridge, Stove, Rangehood, Washer, Dryer, Electric Light Fixtures, Window Coverings, Hot Water Tank. (id:24801)
Century 21 King's Quay Real Estate Inc.
46 William Street
King, Ontario
Great Development Opportunity! Premium Corner Lots (46 & 50 William St) combined into 1/2 Acre Land in Fast Developing King City Core Area Redevelopment Plan can possibly be subdivided into at least 4 Detached Homes or 8 Semi-detached or many more Attached. Must be sold together with the Adjacent Property 50 William St. Existing House is Moved-In Condition. **** EXTRAS **** Fridge, Stove, Rangehood, Washer, Dryer, Electric Light Fixtures, Window Coverings, Hot Water Tank. (id:24801)
Century 21 King's Quay Real Estate Inc.
642 Simcoe Street
Brock, Ontario
Look No Further With This Newly Renovated All Brick 3 + 2 Bedroom Bungalow Complete With A Finished Basement! New Stamped Concrete Garage Floor, Front Walkway & Front Steps, Fresh Paint & Some Newer Floors, Original Strip Hardwood Floors Have Been Beautifully Restored, Large Living Room Featuring A Gas F/P & Big Picture Window, Eat-In Kitchen, Gas Furnace(2010), CAC, Large 100 x 150ft Lot Backing Onto Open Field Views & Beaver River!! Walk the Dog through the Trails in the Field! 1.5Car Garage, Up & Coming Beaverton Offers Living on Lake Simcoe & Shopping Options, Easy Commute to the City. One of the Biggest Lots on the Street, Would Be an Ideal Multi Family Home W/Great Potential For Rental Income! (id:24801)
RE/MAX Country Lakes Realty Inc.
712 - 8 Beverley Glen Boulevard
Vaughan, Ontario
One Of The Best Condo Units In The Gta! That Has It All!! This Bright, Beautiful, Spacious unit that Features 1850' + 600' Terrace, 3 Large Bedrooms plus den , 2 full Washrooms, Master With 2 Walk-In Closets/Built-Ins - 2 additional Private Balconies, Ensuite With standup shower, Separate Den, Hardwood Floors, 2 Parking, Locker And Much Much More! Walking Distance To Restaurants, Groceries, Promenade Mall, Park, Places Of Worship +++! Close To Public/Rapid Transit, Highway 7 & 407. Unique One Level Condo Living! (id:24801)
Fine Homes Realestate Inc.
12 - 136 Scanlon Avenue
Bradford West Gwillimbury, Ontario
Welcome First-Time Home Buyers, Young Families And Right-Sizers! This 2 Bedroom Condo Is Ready To Be Called Home! Located In The SmallTown Of Bradford, A Community Boasting In Beauty, Charm And Serenity, This Unit Offers A Spacious Living And Dining Area With Large Windows And Hardwood Floors. Not To Be Outdone Is The Galley-Style Kitchen, The Newly Renovated Bathroom And Two Good-Sized Bedrooms. Enjoy The Added Benefit Of Two Exclusive Parking Spots, A Locker For Additional Storage Space, Access To A Shared Laundry Room And Ample Visitor Parking For Your Friends And Family! **** EXTRAS **** Walking Distance to Bradford GO Station And BWG Transit, Minutes Away From Schools, Shops, Grocery, Dining, Upper Canada Mall, Golf Course and Scanlon Creek Conservation Area (id:24801)
Royal LePage Signature Realty
4206 19th Avenue
Markham, Ontario
Rarely Offered for sale 1.18 acres on the 19th Ave and Warden Ave in Markham, ON. The Site offers excellent access and exposure to 19th Ave as it is situated on an oversized lot with direct access on 19th Ave and 1.3 KM to Warden Ave and 0.7KM to Kennedy Rd.The Property is designated as Rural Residential in the Burlington Official Plan with an existing Zoning By-law designation of GWY1 Greenway One. Such designations offers HOME Occupation Use such as Landscape, Transportation, Commercial Storage.The Property is fully renovated and currently owner occupied and offers an excellent commercial user / operator / homeowner / builder opportunity at the city of Markham on 19th Ave in the heart of York Region. (id:24801)
Homelife Landmark Realty Inc.
Bsmt - 23 Houser Street
Markham, Ontario
Beautiful Clean 2 Bedroom 1 Washroom Basement Apartment In Highly Desired Wismer Community. Spacious Bsmt With Private Ensuite Laundry, And Separate Entrance. Lots Of Amenities In The Are Including, Top School Zone For Public And High School, Mount Joy Go Train Station, Grocery Stores, Restaurants, Parks, Lcbo And Beer Store, And Lots Lots More! **** EXTRAS **** Use Of Stove, Fridge, Washer And Dryer. Tenant Pays 40% of Water and Electricity, Heat will be included (id:24801)
RE/MAX Crossroads Realty Inc.
40 Ryler Way
Markham, Ontario
Great Location! New Beautiful House In Cedarwood Community. A Bright & Spacious 2 Bedroom and 1 Washroom on the Second Floor. Shared Kitchen and Laundry!!! Easy Access To Huge Golf Course. Community Filled W Popular Amenities, Schools, Costco, Walmart/Canadian Tire/Home Depot, All Major Banks, Variety Food Places. Tenant will pay 50% Utilities (Hydro, water and Gas). (id:24801)
Homelife New World Realty Inc.



