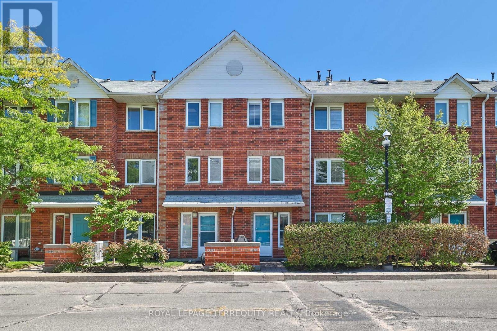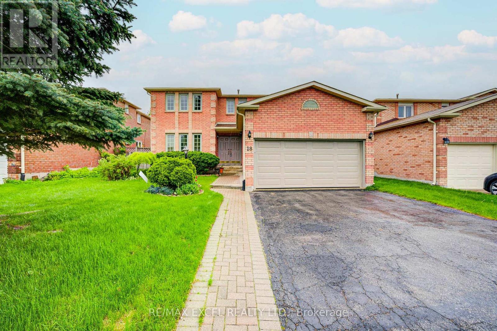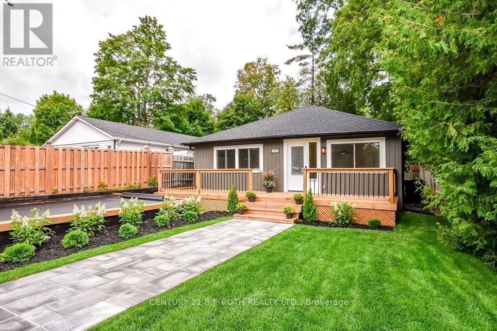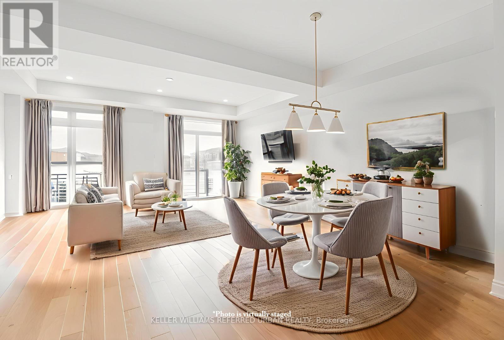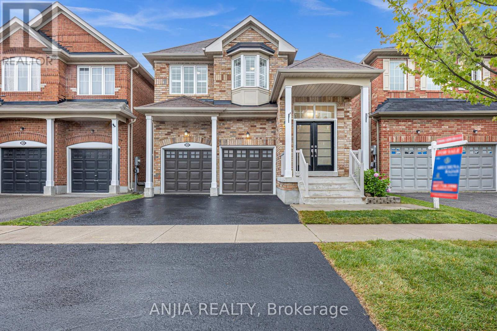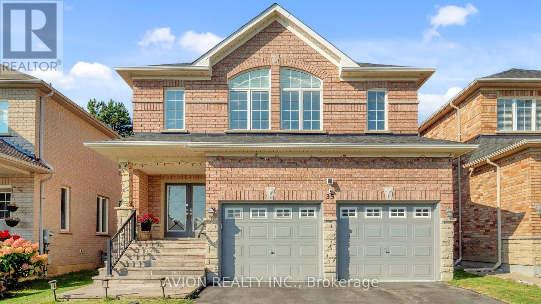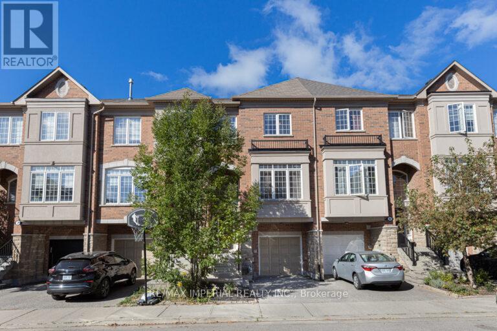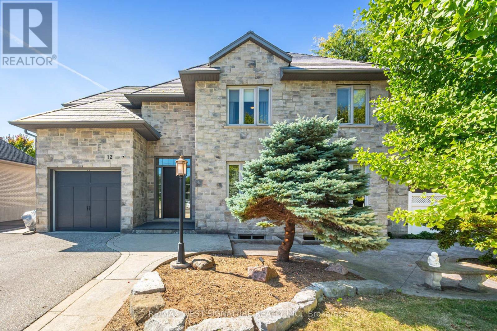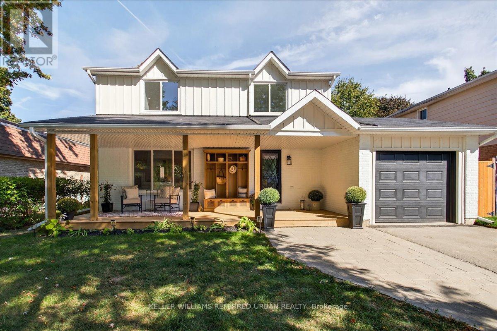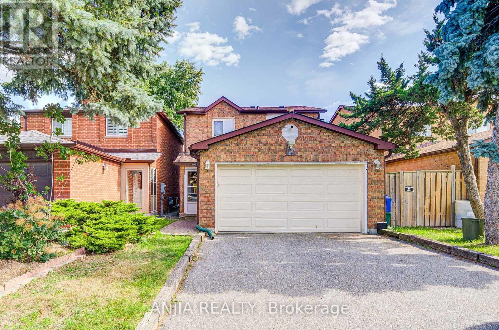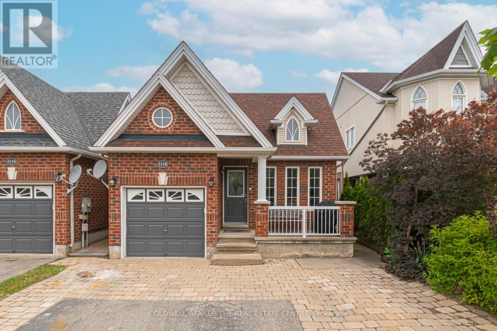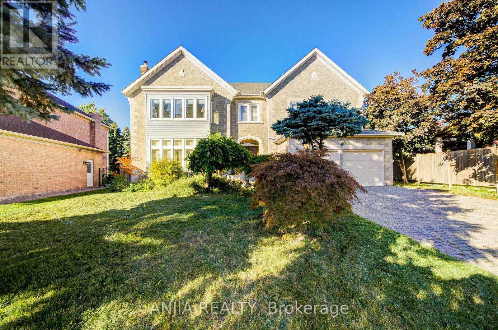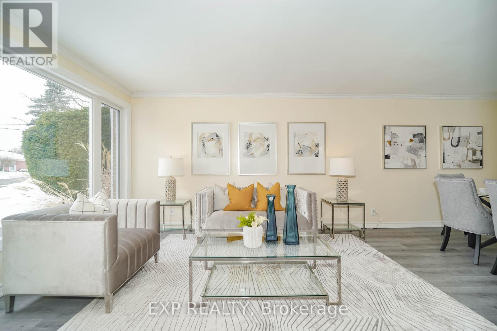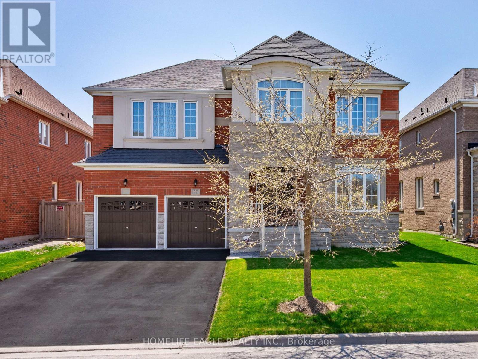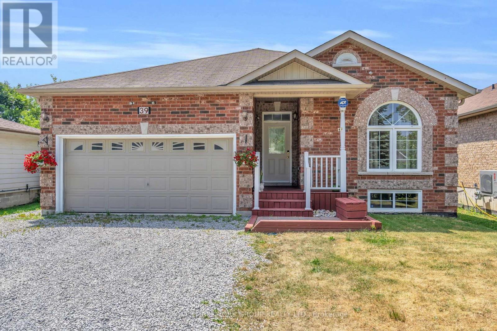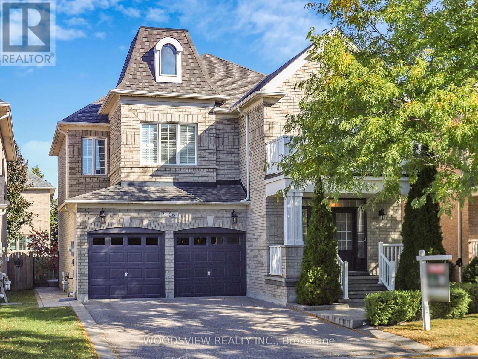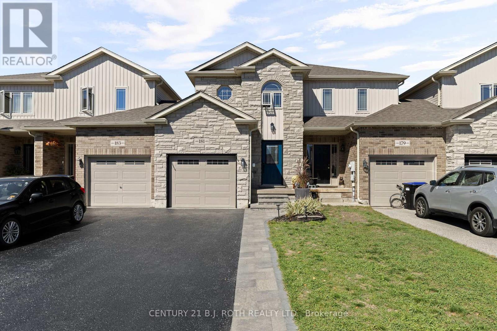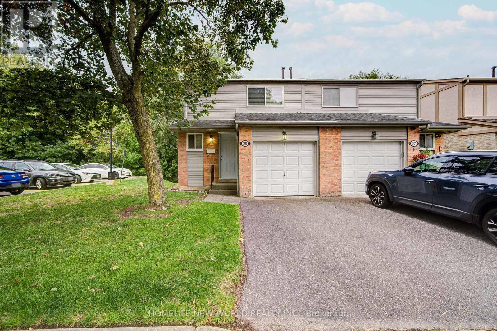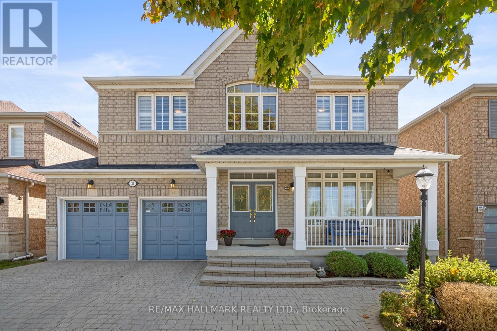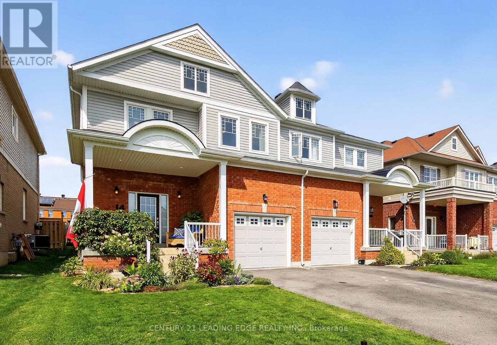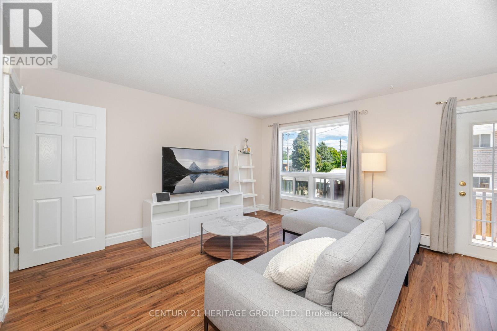105 - 900 Steeles Avenue W
Vaughan, Ontario
Welcome to this beautifully maintained Tridel townhouse offering style, security, and an unbeatable location. The bright, modern kitchen features a backsplash and well-maintained stainless-steel appliances, including a new microwave. Hardwood flooring on the main level and quality laminate on the upper floors pair perfectly with fresh, neutral paint throughout. The inviting living room, anchored by a charming fireplace, flows seamlessly into a generous dining area, perfect for gatherings. Upstairs, the private primary suite impresses with a cathedral ceiling, skylight, spacious sitting area, walk-in closet, and 4-piece ensuite. Two additional bedrooms and an open-concept den provide versatile space for an office, playroom, or lounge. The finished basement includes an additional space with a walk-out to secure underground parking and new laundry appliances for your convenience. Steps to TTC, close to two subway stations, and close to York University, making commuting and errands effortless. Close to shopping plazas with a direct and locked security gate for residents to the plaza next door for easy shopping. Enjoy peace of mind with 24-hour concierge service, visitor parking, playground, landscaped walkways, and a family-friendly, well-managed community. This exceptional home blends distinctive features, modern comfort, and superb security, perfect for families, professionals, or investors. (id:24801)
Royal LePage Terrequity Realty
18 Tamara Drive
Richmond Hill, Ontario
Welcome to a beautiful home located in the desired Devonsleigh community in Richmond Hill. Its curb appeal with ample parking leads directly to this homes warmth and inviting interior. This home features 4 bedrooms, spacious living and dining areas for entertaining with a fireplace. The laundry room is conveniently located on the main floor. The kitchen has an abundance of work and storage space, featuring quartz countertops. Morning breakfast can be enjoyed in the eat-in kitchen with a view of the backyard and deck. The bedrooms are generously sized with loads of closet space. Stainless and steels appliance (fridge, stove, built-in dishwasher, hood) with washer & dryer. The primary bedroom boasts a large 5-piece ensuite with a spacious walk-in closet. This home is located close to excellent schools and amenities and is a perfect family home with over 2864 sqft above grade to enjoy. (id:24801)
RE/MAX Excel Realty Ltd.
690 Hastings Avenue
Innisfil, Ontario
Welcome to this charming bungalow, perfectly located just a short walk from Lake Simcoe, Innisfil Beach Park, and the Innisfil Boat Launch. Seton a large, private lot in the desirable community of Alcona, this home offers both the serenity of lakeside living and easy access to Hwy 11 &400 for a quick commute. Inside, the bright and spacious open-concept main living area is highlighted by a cozy gas fireplace and flows seamlessly into a beautifully renovated kitchen. Designed with both style and function in mind, the kitchen features solid wood cabinetry, a large island with waterfall quartz counters, under-cabinet lighting, pot lights, and stainless steel appliances. The primary bedroom includes a walkout to the new deck, while the updated bathroom and additional bedroom provide comfort and convenience. Extensive updates throughout the home include new shingles, plumbing, electrical, heat pump, bathroom, kitchen, deck, and fresh landscaping. The expansive yard offers endless opportunities to relax, entertain, or enjoy family time outdoors. Whether you're looking for a year-round residence or a weekend retreat, this property combines modern updates with the best of lakeside living. This home is truly a must see! Some photos have been virtually staged to to show potential. (id:24801)
Century 21 B.j. Roth Realty Ltd.
351 Tennant Circle
Vaughan, Ontario
This stunning 3-bedroom, 4-bathroom residence offers over 2,300 square feet of thoughtfully designed living space. Ideally positioned on the west side of a quiet street, this home boasts a bright ground-level family room perfect for relaxing or entertaining. The main floor features an inviting open-concept layout, seamlessly blending the kitchen, dining, and living areas all highlighted by a walkout to a spacious deck. A private office adds function and flexibility, perfect for working from home. Upstairs, the luxurious primary suite impresses with his and her closets, a spa-like 5-piece ensuite, and a private deck for your morning coffee. Two additional generously sized bedrooms complete the third floor. The basement offers endless potential with its unfinished space, ready for your personal touch. Move in and make this beautiful new build your forever home! (id:24801)
Keller Williams Referred Urban Realty
168 Bawden Drive
Richmond Hill, Ontario
Lucky #168! Less than 3 years new & seldom lived in! Stylish 3-Bed + Den, 2-storey freehold townhome in Richmond Hills prestigious Richlands community. Bright and elegant with 9 ceilings and hardwood floors on both main and second levels, plus an impressive 11 ceiling in the foyer. Features an open-concept great room and a gourmet kitchen with quartz countertops, high-end appliances, and a large centre island, perfect for entertaining. Walk out to a private patio for outdoor enjoyment. The 2nd-floor den can easily be converted into an additional bathroom or laundry room. Upgraded 200 AMP electrical service, ideal for modern family living. Prime location just steps to Richmond Green SS, park, library, Home Depot, and Costco, with easy access to Hwy 404 and major shopping. A rare find in a sought-after neighbourhood, perfect for starting a family or downsizing and good for working from home. (id:24801)
RE/MAX Imperial Realty Inc.
34 Horn Street
Whitchurch-Stouffville, Ontario
Beautifully maintained and freshly painted 4-bedroom, 4-bathroom detached home in a sought-after, family-friendly Stouffville neighbourhood. Offering approximately 2,350 sq ft of finished living space, including a professionally finished basement large open multi-purpose recreational or living space and an attached 3-piece bath. The basement also provides a cold room pantry set up with shelves and a secondary fridge as well as a secondary laundry area ideal for extended family, utility use, or workshop needs. Highlights include 9 ft ceilings on the main floor, direct garage access, and a spacious kitchen overlooking a landscaped backyard featuring a custom garden and large gazebo. The upper level offers a convenient full laundry room and a primary suite with a 4-piece ensuite. Located minutes from Main Street, the Old Elm GO Station, Tenth Line GO Bus Stop, and several parks including a new parkette opening soon. Situated in a top-rated school district with nearby Harry Bowes, St. Brigid, and a newly built French Immersion elementary- Spring Lakes Public School. A stylish, functional, and truly move-in-ready home. (id:24801)
Anjia Realty
35 Old Orchard Crescent
Richmond Hill, Ontario
Gorgeous 4+1 Bedroom Home with Walk Out Basement & Premium Ravine Lot in Rouge Woods!! Beautifully designed with open-concept layouts and 9' smooth ceilings on the main floor, this home boasts $$$ in upgrades: Double Iron-Art Door/Crown Moulding /Pot Lights/Hardwood Floor/Oak Stairs; HWT & AC(2024) ;Washer&Dryer(2024) Backyard interlocking(2022)The fully finished walk-out basement features a spacious bedroom, full washroom, and open living area -- ideal for rental income or multigenerational living. Close to top-rated schools, highway404, parks, Costco, and more! (id:24801)
Avion Realty Inc.
6 John Frank Road
Vaughan, Ontario
Stunning executive townhouse in prime Woodbridge, offering approx. 2,000 sq ft of stylish living space in a quiet and family-friendly neighborhood. Featuring an open concept modern kitchen, a spacious living room, and a separate dining area with walk-out to a large balcony perfect for entertaining. The functional rec/family room with walk-out to the backyard adds even more space for gatherings or relaxation. Conveniently located close to parks, schools, Vaughan Mills, restaurants, shopping, movies, and just minutes to major highways (407, 400, 427), VMC Subway Station, public transit, and two Costco gas stations, this home truly has it all! (id:24801)
RE/MAX Imperial Realty Inc.
12 Gosling Road
Vaughan, Ontario
BEST VALUE IN VAUGHAN!!! Outstanding 4Br, 4 Bath, Custom Built Home On A Premium Mature Lot With Salt Water Pool In One Of Maple's Most Sought After Locations! Superb Layout & Quality Built With $$$ Spent On Upgrades & Finishes! Heated Floors, Solid Maple Staircase, Hi Ceilings, 8 Ft Solid Doors, Chef Inspired Custom Kitchen With Maple Cabinetry, Leathered Granite Tops, Top of Line Stainless Steel Appliances & W/O pool! Open Concept Family Room, Spacious Bedrooms, Professional Finished Lower Level with Games Rm, Rec Room & Heated Floors. Backyard is An Entertainer's Dream With 16 x 38 Heated Pool and Multiple Patio/Lounge Areas. Stone/Brick Exterior Features a Lifetime Metal Roof! One of A kind Architectural Home Perfect For Large Growing Family and Close to All Amenities. Shows 10++ Must Be Seen!!! (id:24801)
RE/MAX West Signature Realty Inc.
79 The Boulevard Avenue
New Tecumseth, Ontario
Stunning, Light-Filled Home on a Quiet Cul-de-Sac in Quaint Tottenham. Welcome to the perfect blend of modern living and small-town charm. Nestled at the end of a mature, tree-lined cul-de-sac, this beautifully updated home offers spacious, open-concept living on an exceptional lot.The newly redesigned front façade features an oversized porch with pot lights an inviting extension of your living space. Inside, natural light pours into the bright living room, complete with a custom media wall, built-in shelving, and a cozy gas fireplace.The show-stopping kitchen is a dream for any home chef, boasting a large island, premium appliances, quartz countertops, marble backsplash, pot drawers, a built-in beverage fridge, pendant lighting, and abundant storage. Step out from the kitchen onto a 12 x 24 wraparound deck ideal for outdoor dining and entertaining, with easy access to the garage. The backyard features new sod, partial fencing, and gates. Upstairs, the serene primary suite offers built-in closets and a rare full ensuite with a sliding barn door, double vanity, curbless shower, and added storage. The finished basement includes a 3-piece bathroom, a flexible bedroom/guest space, and a cozy rec room perfect for movie nights or visiting family. Notable Upgrades: New windows, patio door, garage door, furnace, A/C, flooring, flat ceilings, interior doors, and hardware no detail has been overlooked. This is turnkey luxury living with thoughtful design throughout. Come see it for yourself! Walking distance to town with shops and restaurants, close to schools and a short drive to highways, making Toronto, Caledon, Brampton and Mississauga easily accessible. (id:24801)
Keller Williams Referred Urban Realty
264 Mccaffrey Road
Newmarket, Ontario
Beautiful Executive 4 + 1 Bedroom Home In Glenway Estates! This Fantastic Family Home Showcases A Functional & Bright Floor Plan With Hardwood Floors Throughout, Generously Sized Principal Rooms Including A Formal Living Room & Dining Room. A Gorgeous Updated Kitchen With Quartz Countertops, Stainless Steel Appliances, Centre Island, Tons Of Storage Space & Walk-Out To A Sensational Backyard With Stone Patio & Saltwater Inground Pool - An Entertainers Delight! Family-Friendly Second Floor Layout With 4 Bedrooms Including Spacious Primary Suite With 5-Piece Ensuite Bath Featuring Glass Shower & Soaker Tub. Recently Finished Basement With Large Recreation Room, Additional Bedroom & 3-Piece Bathroom. Other Features Include Main Floor Laundry, Secondary Basement Laundry, Direct Garage Access & Much More! Located In A Desirable Neighbourhood Steps To Schools, Parks, Transit, Upper Canada Mall & Yonge Street Amenities - Wow! (id:24801)
RE/MAX Hallmark York Group Realty Ltd.
19 Dunbar Crescent
Markham, Ontario
Welcome To This Beautifully Maintained Link Home In The Desirable Community Of Milliken Mills East, Markham! Nestled In A Quiet, Family-Friendly Neighbourhood, This South-Facing 2-Storey Home Offers The Perfect Blend Of Comfort, Space, And Functionality.Step Inside The Ground Level Where You'll Find A Spacious Open-Concept Layout Featuring Gleaming Hardwood Floors Throughout. The Living And Dining Rooms Flow Seamlessly Into The Upgraded Kitchen, Adorned With Quartz Countertops, Stainless Steel Stove & Exhaust, And A White Fridge. The Family Room, Complete With A Cozy Fireplace, Provides The Perfect Space To Relax Or Entertain.Upstairs, The Second Floor Boasts Three Generously Sized Bedrooms, All With Hardwood Flooring. The Primary Suite Includes A 3-Piece Ensuite For Added Privacy, While The Additional Bedrooms Feature Ample Closet Space And Easy Access To A Shared Bath.The Fully Finished Basement Offers Two Additional Bedrooms, Each With Its Own 3-Piece Ensuite - Ideal For Guests Or Extended Family. It Includes A Dedicated Laundry Room With Ceramic Flooring For Added Convenience. Outside, Enjoy A Private Double Driveway With Parking For 4 Vehicles Plus A 2-Car Attached Garage With Garage Door Opener Providing A Total Of 6 Parking Spaces. This Home Is Just Minutes From Parks, Schools, Transit, And Shopping Amenities. Dont Miss This Turnkey Opportunity In A Sought-After Markham Location! ** This is a linked property.** (id:24801)
Anjia Realty
1128 Kell Street
Innisfil, Ontario
Welcome to this rare layout, The Exeter, from Previn Court homes. This charming and well cared for 4+1 bedroom, 2-bathroom detached backsplit is more than just a house- its a place to call home! With approx. 1520 sq ft of bright and functional living space, this home offers room for the whole family to spread out and enjoy. You'll love the vaulted ceiling in the dining area, two cozy family rooms (one on the main floor and one on the lower floor), plus a finished basement with a spacious 5th bedroom- ideal for guests, teens, or extended family. Step outside to enjoy a fully landscaped yard with no grass to maintain, and enjoy your very own private backyard oasis. The covered outdoor living space and cabana are perfect for summer BBQs, family gatherings, or simply unwinding after a long day. Cozy up beside the outdoor fireplace on cool evenings- this backyard was made for making memories year-round! Extras include interior garage access, a thoughtful and rare layout, and a location that truly shines- just minutes to Innisfil Beach, major restaurants and amenities, and quick access to Highway 400 for easy commuting. If you've been dreaming of a home that offers style, function, and unbeatable outdoor space, this is the one! (id:24801)
Coldwell Banker The Real Estate Centre
28 Edmund Crescent
Richmond Hill, Ontario
Prestigious Bayview Hill Luxury Residence With Over 5,000 Sq Ft Above Grade. Impeccable Design From Top To Bottom. Nestled In The Coveted Bayview Hill Community Of Richmond Hill, This Magnificent 2-Storey Home Fronting West On A Quiet Street Offers The Perfect Blend Of Prestige, Space, And Privacy. Located Just Minutes From Top-Ranked Schools, Parks, And Public Transit, A Private Driveway, Attached 2-Car Garage, And A Beautiful Inground Pool, Ideal For Family Living And Entertaining.Step Inside To A Grand Main Floor Featuring Soaring Ceilings, Rich Hardwood Floors, And Elegant Crown Mouldings Throughout. The Formal Living And Dining Rooms Showcase Refined Finishes, Including A Marble Fireplace And A Moulded Ceiling, Seamlessly Connected For Sophisticated Gatherings. The Expansive Kitchen Is A Chefs Dream, Adorned With Marble Floors, A Spacious Breakfast Area, And A Walkout To The Rear Deck. Adjacent, The Family Room Offers Warmth And Comfort With A Brick Fireplace And Another Walkout To The Backyard Oasis. A Main Floor Library With A Built-In Bookcase And Large Window Adds A Touch Of Quiet Sophistication.Upstairs, The Primary Suite Is A True Retreat, Featuring A Sitting Area, Dual Walk-In Closets, And A Spa-Inspired 6-Piece Ensuite. Four Additional Bedrooms Each Boast Hardwood Flooring, Large Closets, And Ensuite Or Semi-Ensuite Access, Offering Privacy And Convenience For Every Member Of The Family.The Fully Finished Basement Adds Exceptional Living Space, Complete With A Large Recreation Room With A Built-In Bar And Pot Lights, A Media Room, A Separate Games Room, And An Additional Bedroom With A Window Ideal For Guests Or Extended Family.With Over 5,200 Sq Ft Above Grade Plus A Finished Basement, This Residence Is A Rare Offering In One Of Richmond Hills Most Sought-After Neighbourhoods. Simply Move In And Enjoy Luxurious Living At Its Finest. (id:24801)
Anjia Realty
22 Jones Court
Aurora, Ontario
Stunning 2-Story Home Nestled In The Heart Of A Desirable Family-Friendly Neighborhood! This Beautifully Maintained Property Features 3 Spacious Bedrooms, 3 Bathrooms, And A Bright, Open-Concept Layout Perfect For Entertaining. $$$ Spent On Renovation. The Updated Kitchen Boasts Quartz Countertops, Backsplash And A Breakfast Area. Enjoy Laminate Flooring Throughout, A Cozy Living Space Overlook The Frontyard, And A Walkout To A Private Deck, Fenced Backyard. Finished Basement With Separated Entrance And 3 Pcs Washroom. Add A Kitchen And Partition Walls To Create A Rental Suite For Extra Income. Conveniently Located Near Schools, Parks, Transit, And Shopping. A Must-See! (id:24801)
Exp Realty
27 Scarlet Way
Bradford West Gwillimbury, Ontario
The Perfect 5+1 Bedroom & 4 Bathroom Detached *Premium 50Ft Wide Frontage* Pool Sized Backyard*Located In Bradford's Family Friendly Neighbourhood* Enjoy 4,059 Sqft Of Luxury Living + 1,843Sqft Total Unfinished Basement Area W/ Separate Entrance* Beautiful Curb Appeal W/ Stone &Brick Exterior* No Sidewalk On Driveway W/ Ample Parking* Covered Front Porch & Double MainEntrance Doors* Sunny South Exposure & Functional Floor Plan* Main Flr Office W/ French DoorsOverlooking Frontyard* Open Concept Living & Dining Rm W/ Pot Lights, Expansive Windows & ZebraBlinds *Perfect For Entertaining* Chef's Kitchen Includes *8Fft Centre Island W/ Custom LightFixtures* Large Built In Double Pantry* Modern Cabinetry W/ High End KitchenAid Range &Refrigerator *Bosche Dishwasher* Sink Over Window W/ Reverse Osmosis For Drinking* LargeBreakfast Area W/ 8FT Tall Sliding Doors To Sundeck* Large Family Room W/ Gas Fireplace W/Marble Mantle *Electric Zebra Blinds* Large Windows Bringing Ton Of Natural Light* High EndFinishes Include Hardwood Flrs & Smoothed Ceilings On Main* Iron Pickets & Hardwood Steps ForStaircase* Upgraded Tiles In Foyer & Bathrooms* Interior & Exterior Potlights* Custom LightFixtures & Modern Zebra Blinds* Spacious Primary Bedroom W/ His & Hers Closet Including CustomOrganizers* Spa-Like 5PC Ensuite W/ All Glass Stand Up Shower *Modern Black MOEN ShowerControl* Double Vanity W/ Make Up Bar & Deep Tub For Relaxation* All Ultra-Large Bedrooms W/Access To Ensuite Or Semi Ensuite & Large Closet Space* 2nd Floor Multi-Functional Living Rm*Can Be Used As 6th Bedroom* 2 Access Staircase To Basement *R/I For Full Bathroom* 200AMPSControl Panel *Endless Potential* 2 Gated Fenced Backyard *Beautifully Landscaped* Huge GapBetween Neighbourhing Homes* Built By Reputable Builder Great Gulf* Close To Shops &Restaraunts On Holland St, Top Ranking Schools, Local Parks, Community Centre, The Bradford GO,HWY 400 & Much More* Don't Miss! Must See* (id:24801)
Homelife Eagle Realty Inc.
39 Farley Circle
Georgina, Ontario
Welcome To Your Next Chapter In Beautiful Willow Beach, One Of The Most Sought After Communities Along The Shores Of Lake Simcoe. Just Steps From The Water, This Stunning Raised Bungalow Offers The Perfect Mix Of Comfort And Convenience. Inside, Youll Find A Bright And Airy Open Concept Layout With Hardwood Floors Flowing Seamlessly Throughout The Main Level. The Modern Kitchen Features A Breakfast Bar, Timeless Cabinetry, And Plenty Of Prep Space Perfect For Everything From Morning Coffee To Weekend Entertaining. The Open Concept Dining And Living Areas Offer A Warm And Inviting Space To Gather, With Large Windows That Let The Natural Light Pour In. With Three Bedrooms And Two Full Bathrooms, The Home Is Thoughtfully Laid Out For Both Growing Families And Down Sizers. The Spacious Primary Suite Is Complete With A Walk In Closet And A Private 4 Piece Ensuite. The Basement Is A Blank Canvas With Endless Potential, Featuring A Full Additional Bathroom Rough In Already In Place. Whether You're Dreaming Of A Cozy Family Room, Home Gym, Or Extra Bedrooms, The Groundwork Has Been Laid For Your Vision To Come To Life. Outside, Enjoy The Quiet Charm Of Willow Beach Living With Lake Simcoe Just Down The Road Spend Your Summers Swimming, Boating, Or Strolling The Shoreline. This Is More Than Just A Home; Its A Lifestyle. Beach Association Membership Available For Just $45/Year, Granting Access At Lake Drive And Farley Circle. Don't Miss Your Chance To Own In This Rarely Available And Highly Desired Neighbourhood. (id:24801)
RE/MAX Hallmark York Group Realty Ltd.
1 Vitlor Drive
Richmond Hill, Ontario
Welcome to 1 Vitlor Drive A Refined Retreat in Prestigious Oak RidgesDiscover timeless elegance and modern functionality in this beautifully upgraded 4-bedroom, 3-bathroom detached home, nestled on a quiet, tree-lined street in one of Richmond Hills most desirable communities.From the moment you arrive, youll appreciate the private front porch, surrounded by mature Emerald Cedar trees, a 4-car driveway, and a professionally landscaped, low-maintenance yard featuring fruit trees and a custom brick wood-burning BBQ stove perfect for outdoor entertaining.Step inside to soaring cathedral ceilings that create a grand first impression. The main level features hardwood floors, upgraded pot lights, custom blinds, and a cozy, open-concept layout filled with natural light.The gourmet kitchen is designed to impress with granite countertops, a matching granite backsplash, premium stainless steel appliances (including a gas range), and stylish 6" baseboards throughout. Ascend the solid oak circular staircase with upgraded pickets to find four spacious bedrooms, including a primary suite with ensuite access ideal for growing families or hosting guests. Additional features include: Professionally maintained lawn Double car garage Prime location near top-ranked schools, public transit, shopping, nature trails, and all the charm of Oak Ridges surrounded by nature and endless trails to explore. This is a rare opportunity to own a truly special home in a vibrant, family-friendly community. Dont miss your chance to make 1 Vitlor Dr your next address. Book your private showing today! (id:24801)
Exp Realty
26 Manley Avenue
Whitchurch-Stouffville, Ontario
Welcome to this beautifully maintained and upgraded family home in a family friendly community. Designed with comfort and style in mind. With crown moulding, elegant wainscoting, and hardwood floors throughout, this home seamlessly blends timeless charm with modern convenience. The upgraded kitchen features granite countertops, upgraded cabinetry, stainless steel appliances, and a reverse osmosis system. Enjoy the elegance of California shutters, stylish light fixtures, and a spacious backyard adorned with patterned concrete, ideal for entertaining! You can also unwind on your private balcony, creating your own outdoor retreat. Recent upgrades include a new roof, furnace, hot water tank; ensuring peace of mind for years to come. An Unfinished basement, waiting for all your personal touches. Location, location, location! Conveniently situated near schools, parks, amenities, and highways, this home is the perfect fit for growing families. Don't miss your chance to make it yours! (id:24801)
Woodsview Realty Inc.
181 Banting Crescent
Essa, Ontario
Welcome to 181 Banting Cres! This 3 bedroom, 2 bathroom home offers a functional layout and thoughtful updates throughout. The main floor features an open-concept design with a spacious living room, an updated powder room with a stylish feature wall, and plenty of natural light. Enjoy inside entry to the oversized single garage, complete with epoxy flooring, loft storage, and a breezeway to the backyard; ideal for vehicles, hobbies, or extra storage. Upstairs, you'll find three generously sized bedrooms, a newly renovated 4 piece bath (2025), and a convenient oversized laundry closet. The finished basement provides additional living space with a family room, abundant storage, and a rough in for a future bathroom. Outside, the long driveway (no sidewalk) easily accommodates two large vehicles. Located in a family friendly neighbourhood, you're within walking distance to parks and schools, with shopping just minutes away. Only 20 minutes from Barrie, this home is move in ready and waiting for its next owners! (id:24801)
Century 21 B.j. Roth Realty Ltd.
29 New Havens Way
Markham, Ontario
Great Location. Beautifully 3+1 bedroom, 4-bathroom semi-detached condo With Finished Walk-Out Bsmt situated in one of the most peaceful and family-oriented communities. This spacious home features a spacious living and dining area, Quartz counter-tops kitchen with breakfast area, W/O to balcony for BBQ, and three generously sized bedrooms upstairs with new hardwood floor. Master bedroom with 3PC Ensuite. Lots of Upgrade. Top-ranked school district, including Thornhill Secondary, St. Roberts Catholic High School, Westmount Collegiate, Henderson Public School (Gifted Program), and Alexander Mackenzie High School (IB Program). With public transit, green spaces, shops, and restaurants just steps away and Yonge Street, Hwy 407/404, Thornhill Community Centre, and major malls only minutes away (id:24801)
Homelife New World Realty Inc.
21 Courtfield Crescent
Markham, Ontario
Bright, spacious, and welcoming, this home truly has it all. Boasting four generously sized bedrooms and a large open-concept den, the layout perfectly balances comfort and functionality. Its south-facing orientation ensures natural sunlight fills every corner, creating a warm and inviting atmosphere. With parking for up to five vehicles and meticulous upkeep throughout, this residence is completely move-in ready.Situated in one of Markham's most sought-after school districts, the home is just minutes from top-rated dining, shopping, and everyday conveniences. Easy access to major highways and public transit makes commuting a breeze. Built in 2001 by Great Gulf and coming to the market for the very first time, this property presents a rare and exceptional opportunity. Roof 2016/AC 2019/ Furnace & Thermo 2021/ Pot Lights 2023. (id:24801)
RE/MAX Hallmark Realty Ltd.
14 Rennie Street
Brock, Ontario
Attention first time buyers, growing families & empty nesters, this 2000+sqft, 3 bedroom is located in family friendly Sunderland! The sunfilled spacious open concept main floor design is an entertainer's delight! Modern, family sized eat-in kitchen w granite counters, gas stove, custom backsplash & centre island overlooking great & dining rooms featuring crown moulding, smooth ceilings & pot lights. Huge primary bedroom with 4pc ensuite (separate shower & tub) & large walk-in closet. All good sized bedrooms with double closets & large windows. Bonus 2nd floor laundry & 5pc main bath (2 sinks). Unspoiled basement with above grade windows & R/I bath. Beautifully landscaped with inviting covered front porch. Fantastic deck with awning overlooking greenspace, 3 parking spots, located a few steps away from Sunderland P.S. Built in 2015. This one is a must see! (id:24801)
Century 21 Leading Edge Realty Inc.
72 Osborn Street
Essa, Ontario
MOVE-IN READY!! Amazing opportunity to own a freehold (no condo fees) family-sized townhouse at 1,309 sq.ft. in the heart of Angus! Featuring an updated kitchen with oak cupboards, backsplash, stainless steel appliances & eat-in space filled with natural light from large front window. Second floor with linen closet, generous-sized bedrooms & 4-piece bathroom. Spacious living/dining room with walk-out to fully fenced backyard with full size deck, new rear fence, new patio stairs & gazebo with new roof! Basement with pot lights, large recreation room, utility room & under stairs storage. Front yard with private extra deep driveway & front patio. Amazing location in a family friendly neighbourhood steps to community parks, trails, playgrounds & green spaces. Close to public and Catholic schools, shopping & restaurants. Easy access to Highway 400, Barrie, Alliston, Wasaga Beach & only 5 min from CFB Borden! (id:24801)
Century 21 Heritage Group Ltd.


