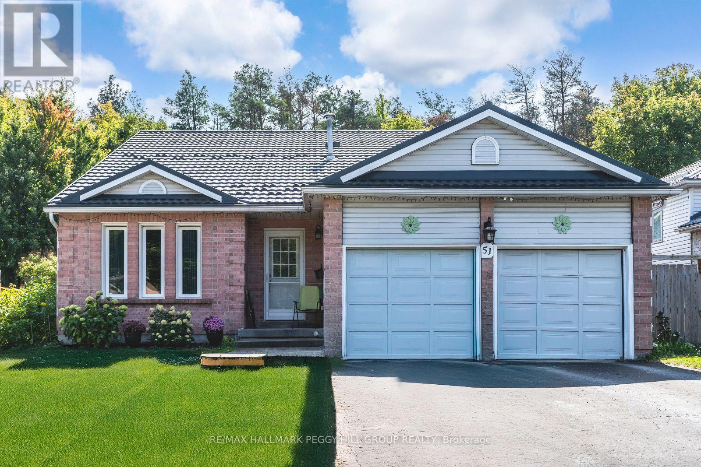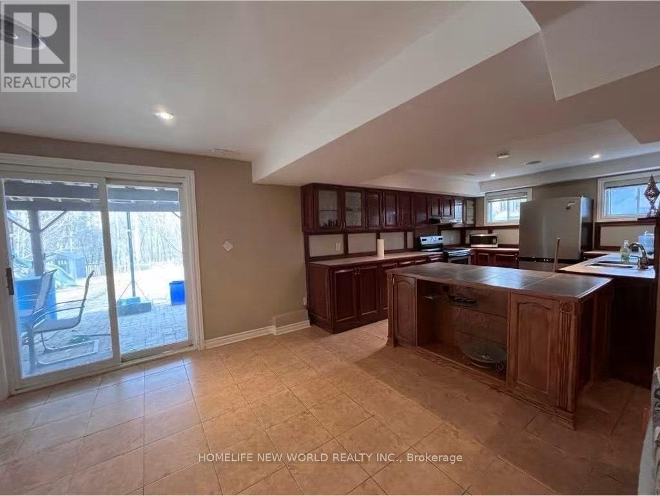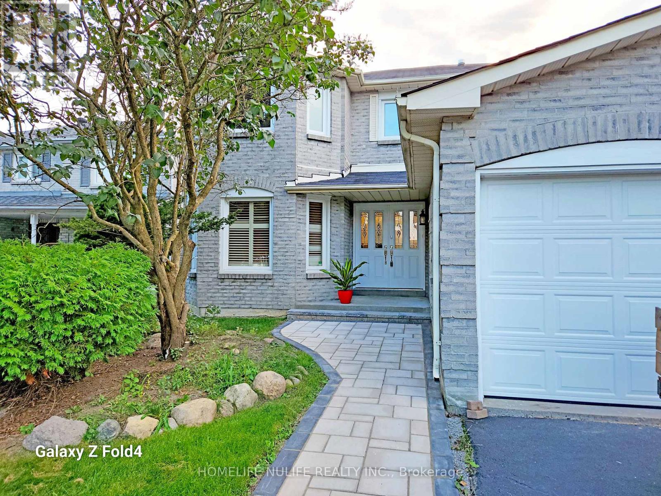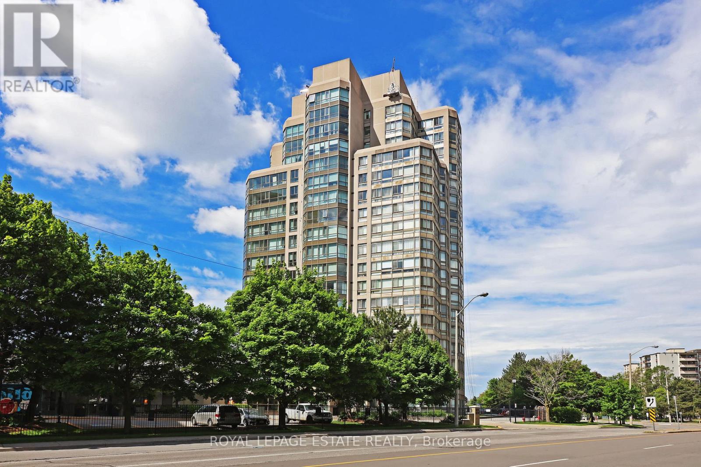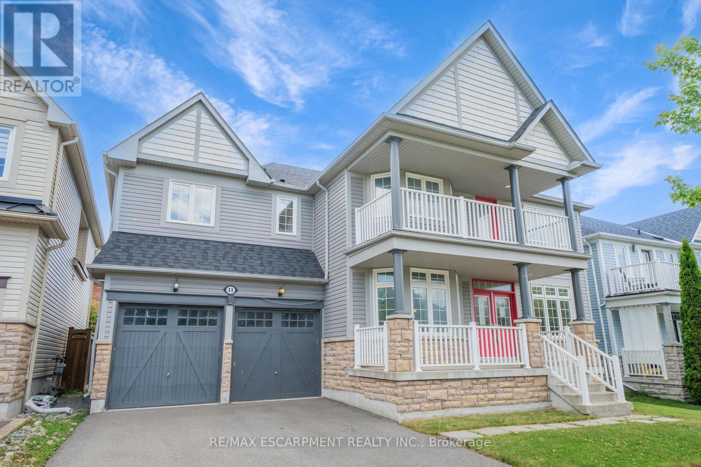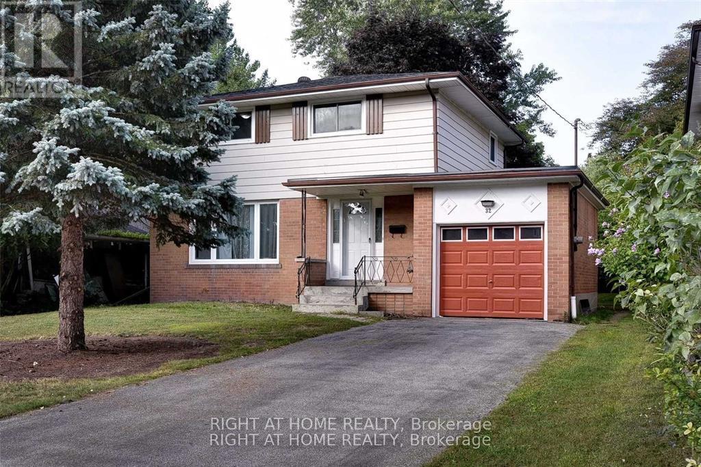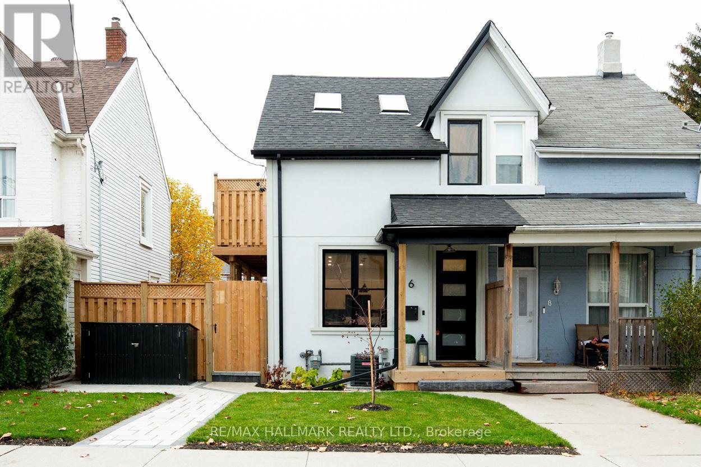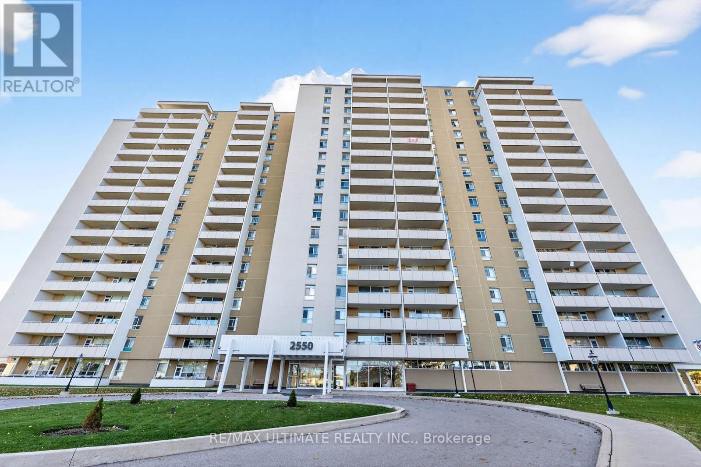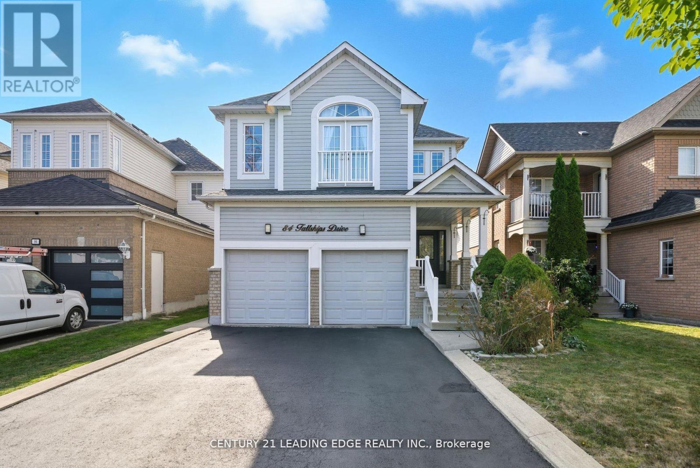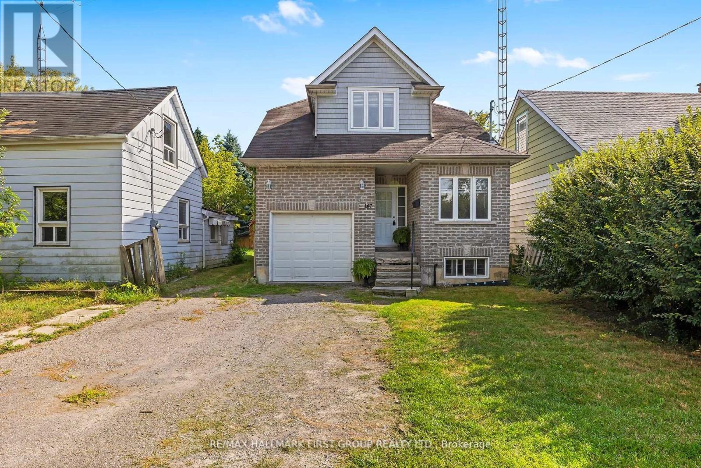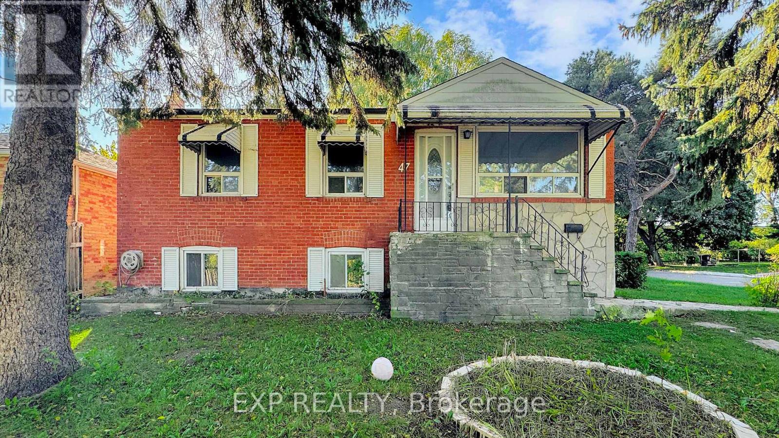51 Nottawasaga Drive
Essa, Ontario
SPACIOUS BUNGALOW IN THE HEART OF ANGUS WITH A PRIVATE TREED BACKDROP, BRIGHT OPEN SPACES, & A FAMILY-FRIENDLY LAYOUT DESIGNED FOR COMFORT! Tucked away on a quiet, family-friendly street, this charming brick bungalow promises peaceful living with lush forest views and the Nottawasaga River flowing gently beyond the trees. Steps from local parks and scenic hiking trails, and just minutes to schools, the Angus public library, a recreation centre, and the vibrant downtown core with shopping, dining, and daily essentials, this location has it all. The fully fenced backyard is a highlight, featuring a gazebo lounge area, a side deck, open green space, and a handy storage shed, creating the perfect outdoor retreat. An attached garage with interior entry and a wide driveway offer ample parking for residents and guests, while a durable metal roof provides lasting protection with minimal upkeep. Inside, the bright open concept living and dining area is filled with natural light from large windows, complemented by an eat-in kitchen with a sliding glass walkout to the deck for easy access to outdoor dining. The upper level offers three spacious bedrooms, including a private primary suite with a 3-piece ensuite and a covered balcony overlooking the forest, plus a generous 5-piece main bath. The lower level adds an additional bedroom, powder room, family room, and laundry facilities, while the basement extends the living space with a large rec room, extra storage, and a cold room. Don't miss the chance to make this private forest-backed bungalow yours, and experience the best of comfort, privacy, and convenience in a #HomeToStay that truly feels like a retreat! (id:24801)
RE/MAX Hallmark Peggy Hill Group Realty
48 Sandbanks Drive
Richmond Hill, Ontario
Bright Walk-out Basement apartment in desired Oakridge Lake Wilcox Area, Private Entrance, Direct Access to Ravine Backyard. One driveway parking. Ensuite Laundry. Walking distance to Oakridge Community Center, Lake Wilcox Park and Jefferson Forest. 8-minute Drive to Gormley Go and 404. Suitable for young couple, young professional, bachelor, students, new immigrants. Credit Report, Employment Letter and Rental Application required. (id:24801)
Homelife New World Realty Inc.
942 Snowbird Street
Oshawa, Ontario
This beautifully renovated and cozy home backs onto a scenic soccer field and water park, offering a perfect view from the deck where you can relax and watch the kids play. The home features a updated kitchen with all major appliances, and microwave, fresh flooring throughout, and updated fixtures with modern pot lights. Tenant is responsible for Hydro, Gas, and Water/Sewage (split 70% main floor, 30% basement), as well as Internet/Cable TV, lawn care, and snow removal. Please note: the basement is not included and is separately rented. (id:24801)
Homelife Nulife Realty Inc.
503b - 3231 Eglinton Avenue E
Toronto, Ontario
Your Home away from Home! Beautiful sun filled south facing condo at Guildwood Terrace with panoramic views, steps away from it all: groceries, shopping, transit, schools and green space. Includes all of the comforts of home, fully furnished and ready to move in and enjoy. King sized bed, walk-in closet and loads of storage space. Living room includes murphy bed, bright and spacious dining. Renovated kitchen complete with ensuite laundry tucked away in storage closet. The Den boasts treelined views and solarium windows, an ideal space to work or relax! Enjoy endless building amenities including indoor pool & gym, sauna, raquet ball, billiards, terrace w bbqs. *12 Month Lease Max, 6 Month Minimum* (id:24801)
Royal LePage Estate Realty
11 Belsey Lane
Clarington, Ontario
A diamond in the rough! Live the lakeside lifestyle in the sought-after Port of Newcastle, just a short stroll to the water, walking paths, and marina. Set on a quiet street in one of the area's most desirable neighbourhoods, this expansive home features 4 bedrooms and 4 bathrooms, and offers great potential for buyers looking to update and make it their own. The main level is designed for both everyday living and entertaining, with dark hardwood floors guiding you to a sun-filled open-concept kitchen that flows into the breakfast area and large family room enhanced with 17 ft ceilings, large windows, and a cozy fireplace. You will also find separate formal living and dining rooms, as well as a private office space off the main entrance. A beautiful hardwood staircase leads you upstairs to four large bedrooms, including a primary retreat of exceptional scale, complete with a spacious walk-in closet, a well-appointed ensuite, and a private balcony for quiet mornings where you can enjoy gorgeous water views. The unfinished basement and areas of the home in need of updating provide a blank canvas with endless possibilities, whether you're looking to create a recreational space, home gym, or potential in-law suite. The fenced backyard offers a safe, private space for kids, pets, or future landscaping. With close proximity to lakefront parks, walking trails, schools, shopping, and more, this is a fantastic opportunity to invest in a high-potential fixer-upper in one of the most sought-after areas. RSA (id:24801)
RE/MAX Escarpment Realty Inc.
32 Conlins Rd Road E
Toronto, Ontario
This stunning newly renovated legal basement apartment 2 bed room and 2 full bathroom , ideal for families students and work permit holders. This home offers the best home offers a bright and airy feels that to everyday amenities with shopping center, UTSC, Centennial and hospital. (id:24801)
Right At Home Realty
Main Floor - 6 Luttrell Avenue
Toronto, Ontario
Introducing a stunning brand new 1-bedroom suite that perfectly blends modern elegance with functionality. As you enter, you'll be greeted by luxurious vinyl flooring that seamlessly ties together each space. The contemporary kitchen boasts chic stainless steel appliances, including a sleek all-in-one designed to inspire your culinary adventures. The 4-piece spa-like washroom features modern fixtures, including a tub for relaxing evenings and a stylish vanity that adds a touch of sophistication. The spacious bedroom is thoughtfully designed with an abundance of natural light, LED lighting, and double closets, providing ample storage for your belongings. It also offers enough room to create a cozy office nook for working from home or studying. This suite is the ideal retreat for those seeking both comfort and style. Having your own ensuite laundry means you won't have to worry about visiting a laundromat, providing you with the convenience of doing laundry at home. Additionally, the main floor features a private side patio for entertaining guests and a shared backyard patio for added convenience. Included is 1 parking space off the laneway. The Tenant is responsible for paying heat and hydro. The Landlord will be responsible for water/waste, landscaping, and snow removal. This location is unbeatable, with the Metro and GO Station within walking distance, the TTC at your doorstep, and nearby Victoria Park Subway, as well as LA Fitness and schools. (id:24801)
RE/MAX Hallmark Realty Ltd.
1682 Heathside Crescent
Pickering, Ontario
A rare offering in central Pickering-this custom-built bungalow blends timeless architecture with modern luxury, steps from one of the city's top-rated elementary schools. From the moment you walk in, soaring 10ft ceilings and a dramatic 15ft vaulted great room set an unmistakably upscale tone.The open-concept layout delivers over 2,500sqft of refined main-floor living, perfectly suited for both large families and sophisticated downsizers who value space and comfort.The kitchen stands as the home's showpiece-a true chef's haven featuring quartz countertops, premium stainless-steel appliances, b/i double ovens, a gas range with pot filler, butcher-block island with prep sink, and a dedicated wine fridge.The living space extends outdoors through dual French door walkouts to a covered patio complete with illuminated glass railings, a mounted TV, designer fan, and a privacy screen, creating an effortless indoor-outdoor lifestyle.The bedroom wing offers serene luxury, including custom closets throughout and a primary suite with a spa-like ensuite showcasing an oversized glass shower, sculptural soaker tub, and a brilliantly designed walk-through dressing room that connects to a second bedroom-perfect for a nursery or home office.A floating staircase leads to the expansive 9ft high lower level, designed with remarkable versatility.Here you'll find a large rec area, wet bar, two additional bedrooms, three bathrooms, and two impressive bonus rooms-including an 800sqft room beneath the garage ideal for a gym, theatre, or storage.A second private entrance accesses a dedicated lower-level suite currently used as a salon-ideal for a home-based business or future kitchen/in-law suite.Completing the home is a heated garage with oversized doors, adding to the thoughtful functionality throughout this meticulously crafted property.Opportunities like this don't come often.Schedule a private tour and see firsthand why this home stands in a class of its own. (id:24801)
RE/MAX Hallmark First Group Realty Ltd.
401 - 2550 Pharmacy Avenue
Toronto, Ontario
Spacious 828 square foot, 1-bedroom unit in a prime location available for lease. Freshly painted and move-in ready! This large and well-laid-out unit offers plenty of space to live and relax, featuring an oversized bedroom that can fit a king-size bed and offers a walk-in closet. Enjoy your morning coffee on the large, private balcony. Located in a highly accessible area, you're just minutes from Fairview Mall, Highway 401/404, TTC transit routes, grocery stores, parks, schools and Seneca College. Everything you need is right at your doorstep. 1 parking spot and ALL UTILITIES and portable A/C unit are included in the lease price (including TV & internet). Amenities include an outdoor pool, tennis court, sauna, gym and more. (id:24801)
RE/MAX Ultimate Realty Inc.
84 Tallships Drive
Whitby, Ontario
Fantastic Home In High Demand Whitby Shores! 4 Spacious Bedrooms , Huge Primary Bedroom With Separate Glass Shower And Soaker Tub! Nine Foot Ceiling On Main Floor! Open Concept Floor Plan With Entertainment Style Kitchen With Quartz Counters and Pantry! Gorgeous Finished Basement With Pot Lights and Built-in Speakers! Plenty Of Room For The Family! Spacious Family Room with Gas Fireplace! Walk-out to fully fenced yard with patio. Bright Family Size Breakfast area! Storage areas. Roof Re-Shingled In 2017! Furnace 2015 New Insulated Garage Doors! Gas Line for BBQ. Freshly Painted. 4 Car parking on Driveway! Exterior Soffit lights!: Steps To Public School, Lake, Trails, Shopping Centre, Marina, Sports Complex. (id:24801)
Century 21 Leading Edge Realty Inc.
147 Tresane Street
Oshawa, Ontario
Welcome to this spacious and versatile home located in a family-friendly neighbourhood of Oshawa. Offering three plus one bedrooms and three bathrooms, this property is perfect for families or professionals seeking comfort and convenience. The main floor features separate living, dining and kitchen, a large bedroom and a bright front office ideal for working from home. Upstairs you'll find two generously sized bedrooms, including a primary suite complete with its own private four-piece ensuite, along with an additional full bathroom for the second bedroom. The functional layout provides plenty of space for everyday living, with ensuite laundry included for your convenience. Outside, a large backyard offers room to relax or entertain, and the home comes with two parking spaces. Situated in a desirable Oshawa community, this property is within walking distance to schools, parks, shopping, and transit. Commuters will appreciate the easy access to Highway 401 and public transportation, while nearby grocery stores, restaurants, and community amenities ensure all your daily needs are close at hand. This well-maintained home is ready to welcome its next tenants who will enjoy both the space and the unbeatable location. (id:24801)
RE/MAX Hallmark First Group Realty Ltd.
Main - 47 Boyce Avenue
Toronto, Ontario
WOW! STEP INTO THIS BEAUTIFUL BRICK BUNGALOW WHERE STYLE, PRIVACY, AND ENDLESS POTENTIAL COME TOGETHER. SET ON A RARE 50 X 150 FT OVERSIZED CORNER LOT AT THE END OF A QUIET AVENUE, THIS PROPERTY OFFERS EXCEPTIONAL TRANQUILITY WITH NO NEIGHBORS IN FRONT, BEHIND, AND ONLY ONE SIDE, ALL WHILE BEING JUST STEPS TO KENNEDY STATION FOR A FAST AND EASY COMMUTE. INSIDE, THE MAIN LEVEL BOASTS 3 BRIGHT, SPACIOUS BEDROOMS, A FULL BATH, AND LARGE WINDOWS THAT FLOOD THE HOME WITH NATURAL LIGHT. THE LOWER LEVEL OFFERS ADDITIONAL LIVING SPACE WITH 3 MORE BEDROOMS, A FULL KITCHEN, AND A SEPARATE ENTRANCE, IDEAL FOR EXTENDED FAMILY OR INCOME POTENTIAL. OUTSIDE, ENJOY A DETACHED GARAGE WITH AMPLE STORAGE AND PARKING, ALONG WITH A GENEROUS LOT THAT INVITES OUTDOOR ENTERTAINING, GARDENING, OR FUTURE EXPANSION. WHETHER YOURE LOOKING FOR A FAMILY HOME, AN INVESTMENT, OR BOTH, THIS RARE TORONTO GEM DELIVERS IT ALL. A TRULY UNIQUE OPPORTUNITY YOU WONT WANT TO MISS! (id:24801)
Exp Realty


