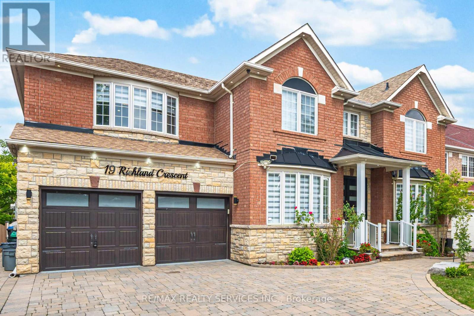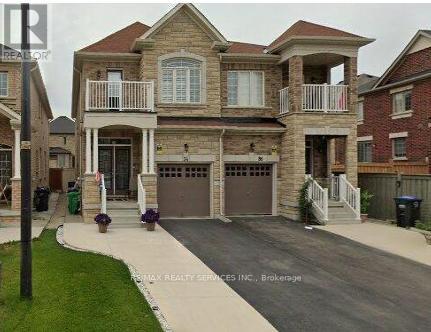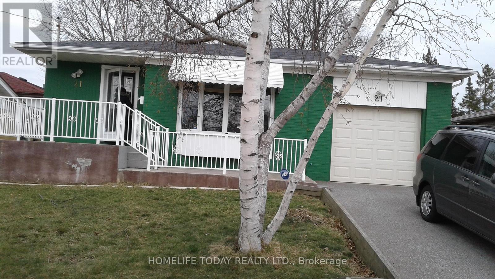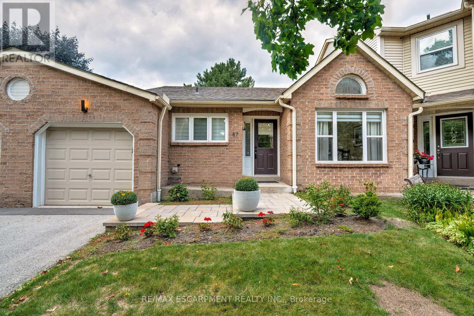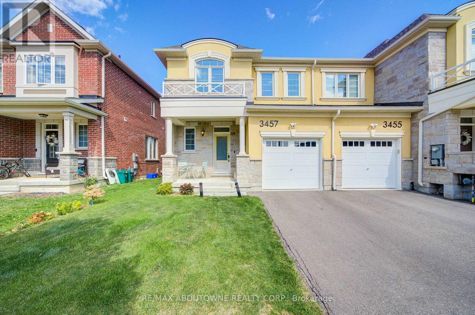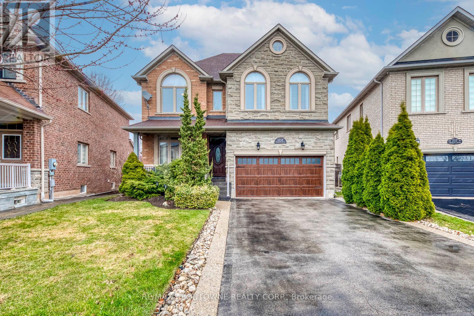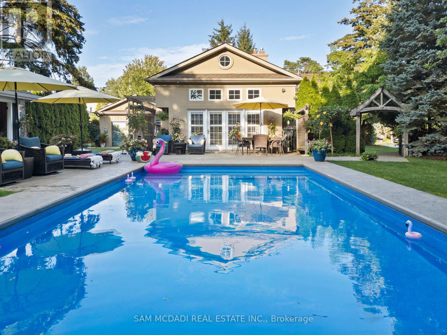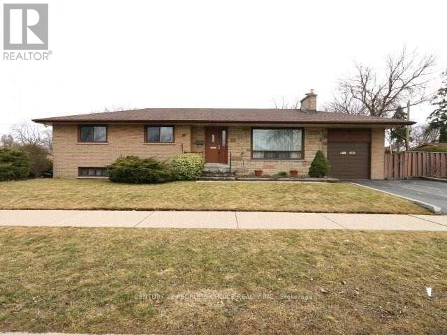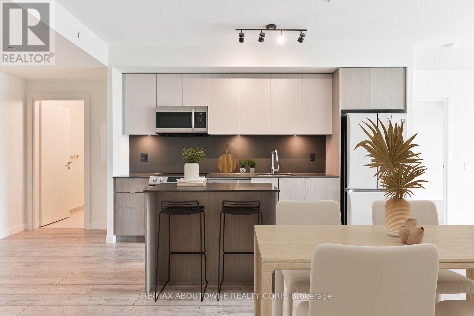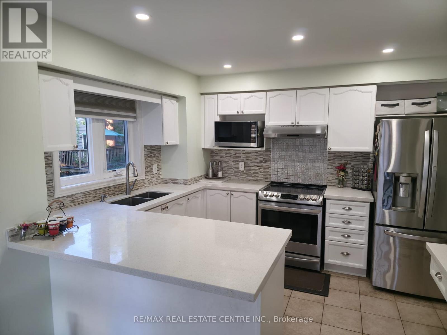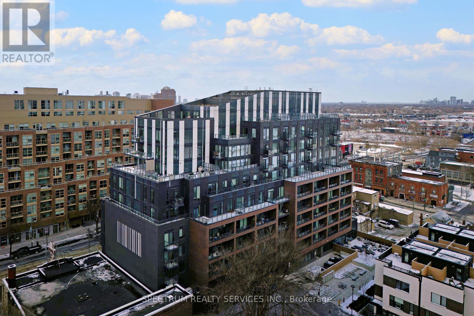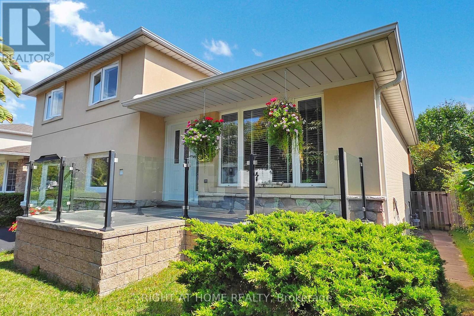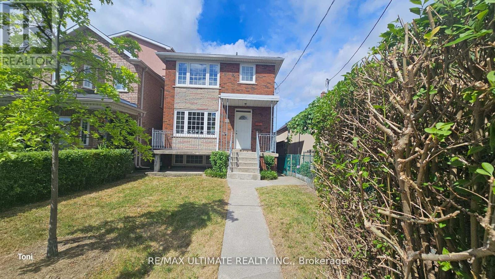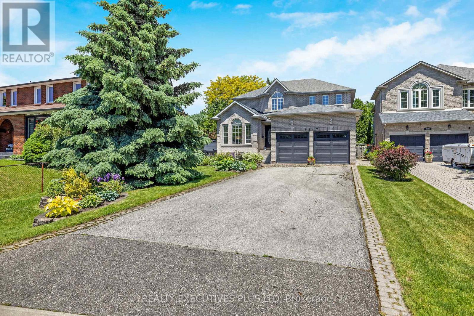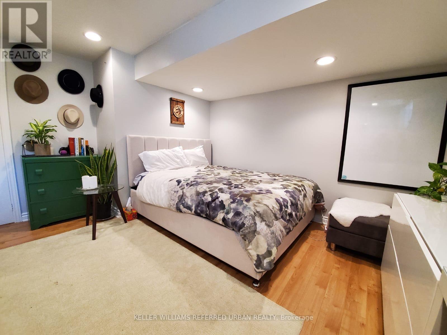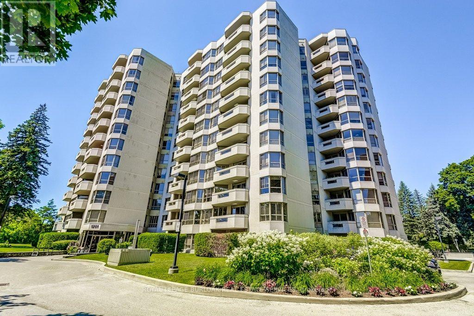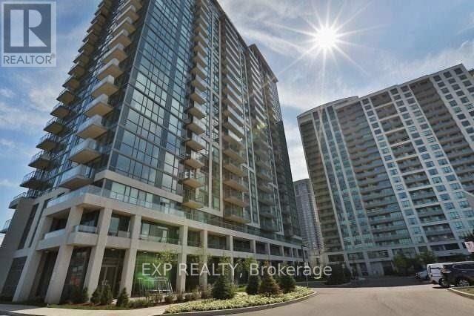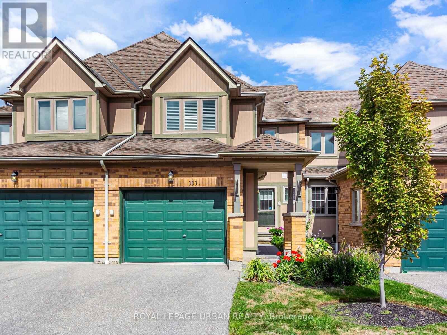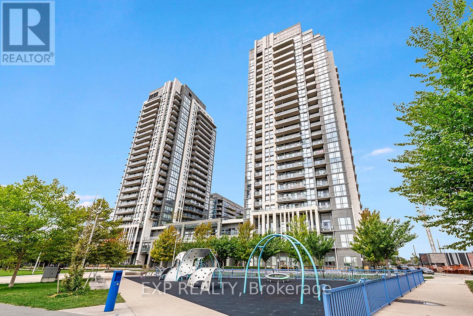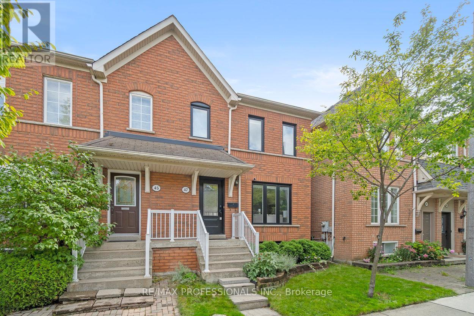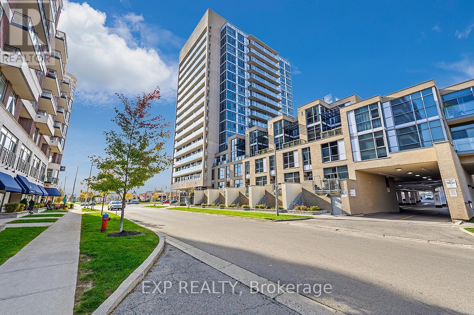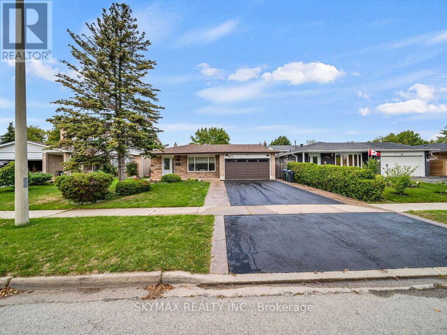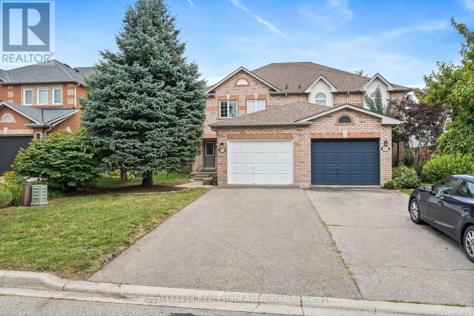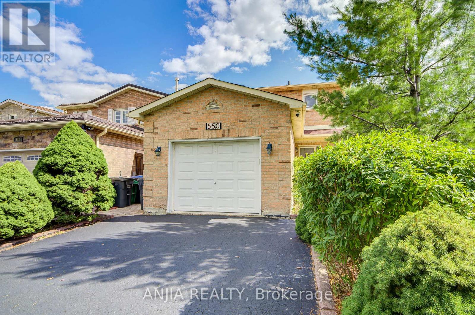19 Richland Crescent
Brampton, Ontario
!!Wow Absolute Show Stopper!! An Exquisite Beauty And Upgrades Galore Welcomes You To 19 Richland Crescent. Located In The Much Sought After Community Of Vales of Castlemore. A Stunning Detached Brick And Stone Home With 5 Bedrooms With Walk-in Closets And 6 Washrooms. Massive Master Bedroom With A Full 5 Pc Ensuite. Modern Upgrades From Top To Bottom. Additional Office And 1 Bedroom Located In The Finished Basement. Effortless Entertainment With An Open-Concept Family Room And Kitchen For Friends And Family. No Sidewalk Infront Of Property On A Quiet Child Safe Crescent. Conveniently Located Near Shopping Plaza, Parks, Public Transit, Schools, Parks, And Hospital. Minutes To The Hwy410. Don't Miss This Opportunity. Too Much To Offer. !!Book Your Showings Today!! (id:24801)
RE/MAX Realty Services Inc.
34 Ebury (Lower) Drive
Brampton, Ontario
** LOVELY** Professionally Finished LEGAL basement apartment in the sought-after Credit Valley neighbourhood. Enjoy the privacy of your own separate entrance and the convenience of nearby public transit, shopping, parks, and rec centre. Quick access to Hwy 410 makes commuting easy. Inside, the space feels bright and open thanks to oversized windows and modern pot lights throughout. Sleek laminate floors add a contemporary touch, while the open-concept layout provides a versatile space for relaxing. The modern kitchen features quartz countertops, an undermount sink, ceramic backsplash, and stainless steel appliances- perfect for preparing meals with ease. The Spa-Like Bathroom Features A Glass-Enclosed Shower With A Rain-head Shower - making Every Day Feel Like A Luxury Spa Experience.This Space also has Semi-Ensuite access to the Bedroom. The bedroom features a window For Natural Light & A Closet For Storage. For Your Convenience, A Stacked Front Load Washer & Dryer Are Included. Tenant is responsible for clearing snow from their walkway and driveway space. Inclusions: Stainless steel fridge, stove, built-in microwave, front-load washer and dryer, window coverings. Ideal for AAA+ tenant who values comfort, style, and quality. Full rental application, credit report, proof of income documents required. Tenant to pay 30% of utilities. (id:24801)
RE/MAX Realty Services Inc.
Bsmt - 21 Humheller Road
Toronto, Ontario
Beautiful 2-Bedroom Bsmt Apt On A Quiet, Tree-lined Street. Separate Entrance. Subfloor and Wall Insulation. Sound Proof Ceiling. Egress Window. Ample Storage Space. One Dedicated Parking Spot. Tenant Pays 35% Utilities. Unbeatable Location!! Just Steps To Transit. Minutes To Hwy 401, Airport And All Essential Amenities. (id:24801)
Homelife Today Realty Ltd.
57 - 5255 Lakeshore Road
Burlington, Ontario
Stunning bungalow situated in Southeast Burlington boarding Oakville. Professionally renovated with Extensive upgrades and architectural details, beautiful wide-plank hardwood floors throughout, luxurious bathrooms, two fireplaces. Youll love the fabulous custom kitchen with 2 skylights, custom cabinetry, high end appliances, waterfall quartz counter, breakfast bar and separate dining area. Graciously entertain in the spacious living room featuring a gas fireplace and walkout to a private fenced patio. Main floor laundry room. Lower level features a Recreation room with fireplace, 3rd bedroom with ensuite, ideal guest suite and plenty of storage. Bonus, total of 3 parking spaces, 2 vehicles in driveway and one in garage. Excellent location within close proximity to the lake, parks, shops, highways & GO Station. A terrific carefree lifestyle! (id:24801)
RE/MAX Escarpment Realty Inc.
3457 Eternity Way
Oakville, Ontario
Charming 5-Year-New Semi-Like End-Unit Townhome conveniently located near Sixth Line and Burnhamthorpe with easy access to Highways 403 and 407. This spacious 1,800 sq. ft. Mattamy home offers an open-concept layout with 9 ft ceilings, pot lights, and hardwood floors on the main level. The upgraded executive kitchen is a chefs dream, featuring granite countertops, a large island with pendant lighting, pantry, pot drawers, and top-of-the-line Samsung stainless steel appliances. Oversized windows fill every room with natural light, while the elegant wood staircase leads to a second floor with a convenient laundry room, a large primary bedroom with walk-in closet and 4-piece ensuite, and two generously sized bedrooms with double closets. Premium fixtures, custom window coverings, and a bright basement with lookout windows complete this modern and inviting home. (id:24801)
RE/MAX Aboutowne Realty Corp.
2218 Hatfield Drive
Oakville, Ontario
Tucked away on one of Westmounts most peaceful and sought-after streets, this 4+1 bedroom, 4 bathroom detached home with a double garage offers an exceptional blend of space, comfort, and quiet luxury. Pride of ownership shines throughout. Meticulously maintained by the original owners, the home feels as fresh and flawless as the day it was built. The main level features soaring 9-foot ceilings and rich hardwood floors, with an open-concept layout that effortlessly connects the living/dining area to a generous family room and bright eat-in kitchen. Step out to a raised deck the perfect perch for morning coffee or summer brunches overlooking a beautifully manicured, pool-sized pie-shaped backyard complete with a hot tub and 65 feet of width at the rear. Upstairs, four oversized bedrooms offer comfort and flexibility, including a serene primary suite with a 5-piece ensuite, walk-in closet, and space ideal for a home office, reading nook, or exercise area. A 4-piece bathroom completes the upper level. The finished basement adds even more functionality, featuring a spacious fifth bedroom, full bath, media room, office space, and large recreation area ideal for hosting guests or creating a multi-use retreat. With quick access to major highways, public transit, and the GO, plus walking distance to award-winning schools, parks, and trails, this is a rare opportunity to own a like-new, move-in ready home in one of Oakvilles most desirable neighbourhoods. (id:24801)
RE/MAX Aboutowne Realty Corp.
1522 Glenhill Crescent
Mississauga, Ontario
Welcome to 1522 Glenhill Crescent in the prestigious Lorne Park, where timeless charm meets resort-style living on a generous 80 x 155 ft lot. This meticulously maintained bungalow offers over 2400 sqft of bright and inviting living space, complemented by an extraordinary backyard. Step outside to your private retreat, featuring a sparkling oversized heated saltwater pool, lush gardens, and mature evergreens that provide both beauty and privacy. Outdoor amenities are endless - relax poolside on the expansive stone patio, unwind in the roof-covered hot tub, enjoy the Muskoka-inspired cabana with a finished change room, or dine under the pergola on the raised deck. A tranquil waterfall and vibrant landscaping complete this one-of-a-kind entertaining and relaxation oasis. Inside, expansive windows fill the home with natural light. The spacious kitchen showcases stainless steel appliances, granite countertops, a breakfast bar, a travertine backsplash, walkout to the deck and ample storage. The great room impresses with soaring 12-foot ceilings, a gas fireplace, floor-to-ceiling windows, and a walkout to the patio. The primary suite features a walk-in closet and a 4-piece ensuite with a separate shower and whirlpool tub. The finished lower level extends the living space with two bedrooms, a 4-piece bath, a family room, a wine cellar, an office, and a dedicated laundry area. An oversized heated two-car garage with epoxy floors, cabinetry, a workstation, and loft storage enhances the homes functionality. Just minutes from Lake Ontario's scenic trails, Jack Darling Park, top-rated schools, and the vibrant communities of Port Credit and Clarkson Village, with easy access to highways and GO Transit - this move-in-ready home offers not only a private resort-like lifestyle but also outstanding potential to expand or renovate in one of Mississauga's most coveted neighborhoods. (id:24801)
Sam Mcdadi Real Estate Inc.
Basement - 67 Cornwall Road
Brampton, Ontario
Beautiful 2 Bedroom Legal Basement apartment (registered with city) with private separate entrance in the prime location of Brampton by the Kennedy rd. and Clarence St. 1 car parking on driveway. Carpet free, 5 minutes drive to Sheridan college and Bus service to easy commute anywhere & close to all amenities. Tenants to pay 30% utilities (id:24801)
Century 21 People's Choice Realty Inc.
B0522 - 133 Bronte Road
Oakville, Ontario
**BONUS SPECIAL! 1 MONTH FREE RENT!**Floor Plan Featuring 2 Bed, 2 Bath With Over 1,070 Sqft In A Wonderful Location. A Unique Pet Friendly, Luxury Rental Nestled In Oakville's Most Sought After Neighbourhood, Bronte Harbour! The " Royal" Is A Wonderfully Spacious Open Concept which Includes A Huge Walk-In Closet (9.9 X 6.7Ft!) And A Private 70 Sqft Balcony! It is Bright, Modern & Sleek in Design Featuring a Large Open-Concept Kitchen with Island, Contemporary Cabinets & Gorgeous Counters, Plus Stainless Steel Appliances,. Beautiful Wide-Plank Flooring throughout. Convenient Full Size -In-suite Laundry, Walk-In Closet & Private Balcony. Enjoy the Beauty of the Lakefront, Walking Trails, Parks, the Marina and More at Your Doorstep! (id:24801)
RE/MAX Aboutowne Realty Corp.
71 - 2398 Britannia Road
Mississauga, Ontario
Gorgeous Executive Ready to Move In 3 Bed, 3 Bath Townhouse for Lease in Streetsville. This bright corner unit offers a functional open concept layout with modern finishes throughout. Spacious master bedroom has a 4 pc ensuite and a walk in closet. Stylish kitchen with quartz countertop and stainless steel Appliances. Carpet free home (except stairs & basement). Pot lights throughout the house. Walk out basement, 2 Cars parkings. (id:24801)
RE/MAX Real Estate Centre Inc.
215 - 1808 St. Clair Avenue W
Toronto, Ontario
Move-In Ready. Market-Smart. Make It Yours.Ad Copy ~ Say hello to your next smart move. Whether you're a first-time buyer or savvy investor, this modern 2-bedroom condo delivers all the essentials and then some.Loft-inspired ceilings and south-facing windows make the space bright and airy, while a compact yet clever layout ensures every inch works for your lifestyle.The primary suite has its own ensuite, and the second bedroom (with full closet + sliding doors) easily flexes as a home office or guest retreat.Add in designer finishes, included parking + locker, and incredible building amenities and you've got a true turnkey opportunity.Ready when you are. (id:24801)
Spectrum Realty Services Inc.
1592 Otterby Road
Mississauga, Ontario
Introducing a unique 5-level sidesplit ideally located in the highly desirable Applewood community at the Mississauga/Etobicoke border. Featuring a classic brick/stucco exterior, and exceptional versatility with the main home as well as a self-contained two- bedrooms side unit with a private entrance, perfectly suited for extended family or investment purposes. The main home presents 3 well-appointed bedrooms, an open concept living and dining area, upgraded kitchen and a spacious sunken family room with fireplace and walk out to an expensive deck. Interior finishes include hardwood and laminate flooring and generous principal room sizes that provide functionality and comfort. Separate side unit offers two bedrooms , 2 baths, living room and a full kitchen. The whole home has been upgraded and is in move-in conditions. The exterior showcases an impressive stucco facade with a cute front porch overlooking easy maintain front garden and 4 parking spots. Huge, fenced backyard enhanced by fruit trees and a cultivated vegetable garden, offering both privacy and charm. This home is within walking distance to reputable schools included IB Program Secondary School, recently rebuilt community center offer hub of services included Chic Murray Arena, parks, shopping, transit and major highways and may be an outstanding choice for families and investors alike. (id:24801)
Right At Home Realty
300 Earlscourt Avenue
Toronto, Ontario
This detached home sits on an impressive lot measuring 25 by 118 feet. Built in 1961, it features a solid structure with a spacious oversized single garage and an additional parking space beside it, along with a private backyard. The main floor boasts an open-concept living and dining area, complete with crown molding and large windows that provide ample natural light. The eat-in kitchen overlooks the backyard, offering a pleasant view. An oak staircase leads to the second floor, where you'll find an oversized primary bedroom equipped with a wall-to-wall window and a double closet. There are also two more generous bedrooms on this level. The finished basement has a separate entrance and includes a large recreation room with a wood fireplace, an open-concept kitchenette, and a full bathroom. This property is ready for your personal touches, but you can move in right away! It's conveniently located close to trendy St. Clair West, featuring a variety of stylish restaurants and shops. (id:24801)
RE/MAX Ultimate Realty Inc.
2547 Morrison Avenue
Mississauga, Ontario
Beautiful Custom-Built Detached 4+1 Bedrooms / 4 Bathrooms Home situated on a Rare Premium 50 ft X 304 ft Property located in Prestigious Huron Park. Lovingly maintained by one family since it was built in 1999. Great Feng Shui for Health, Harmony & Balance! Approx 3200 sq ft, excluding Finished Basement!! 9 ft Ceilings on Main Floor with Ceramic Floors in Foyer and Hallway leading to Kitchen and Hardwood Floors Throughout. Generous Open Concept Kitchen with Updated Stainless Steel Appliances, Brand New Gas Range, New Faucet, Galaxy Stone Granite Countertops with Island, Sunny Breakfast Area with Large Windows and Walk-Out to Deck and Expansive Backyard Oasis. Comfortable Family Room with Gas Fireplace. Updated Light Fixtures. Main Floor Includes Office / Study, Laundry Room with Separate Entrance to Extra Deep 2-Car Garage with Plenty of Room for Storage. Large Primary Bedroom with 2 Walk-in Closets, Sitting Area and Spanking New Beautifully Renovated 5-piece En-suite with Free-Standing Tub. Freshly Painted Spacious Bedrooms and Closets. Pristine 4-piece Bathroom also Newly Renovated. Finished Basement Boasts Larger Windows, Wet-Bar, Cold Cellar, Workroom with Ample Shelves and Cupboards, 1 Spacious Bedroom with 2 Closets, 3-piece Bathroom with Shower, Oversized Rec Room with Gas Fireplace. Separate Walk-out to Backyard, Great Potential for in-law Suite. Custom-Built Shed with Electric Power, Vast Area for Vegetable Garden, Luscious Mature Trees & Blooming Perennial Gardens. (id:24801)
Realty Executives Plus Ltd
L.l. - 104 Rankin Crescent
Toronto, Ontario
Welcome to your next home in the heart of the Junction Triangle, where private in-suite laundry means total convenience no more laundry runs, ever. This junior 1-bedroom is all about smart living with a layout that's big on flexibility. The oversized bedroom gives you the space to stretch out, work from home, or create a cozy living area its your call. The kitchen is designed to get the job done, while the living space keeps it easy and efficient. Storage? We've got you covered with tons of room for everything you need. Just minutes from the Bloor GO and Lansdowne subway stations, you're connected to the entire city in no time. Plus, with street parking permits available and Erwin Krickhahn Park right across the street, you'll have all the space you need to breathe, relax, and recharge. Whether you're a young professional or a student looking for that first city pad, this suite has your name written all over it. Don't wait this is Toronto living at its best, and it's ready for you to make it yours! Nov 1 move in possible. (id:24801)
Keller Williams Referred Urban Realty
706 - 1201 North Shore Boulevard E
Burlington, Ontario
Welcome to Suite 706 at 1201 North Shore Blvd. Make downsizing a breeze in this beautifully maintained residence, offering breathtaking southern views of Lake Ontario from every window. This bright and spacious condo features Two generous bedrooms, each with its own ensuite, plus a dedicated office perfect for working from home. The large eat-in kitchen is ideal for entertaining and has plenty of counter and cabinet space for all your cooking needs. Complemented by a separate laundry room, one parking spot, and a locker for added storage. Enjoy an unbeatable location, just steps from downtown Burlington, waterfront trails, Spencer Smith Park and miles of white sandy beach. Directly across from Joseph Brant Hospital, and close to three GO stations and major highways. This well-managed building offers a full suite of amenities including a heated outdoor swimming pool, tennis court, a newly renovated party room & fitness centre, car wash, and workshop. Live the lakefront lifestyle with all the conveniences of urban living! (id:24801)
Royal LePage Burloak Real Estate Services
2008 - 339 Rathburn Road W
Mississauga, Ontario
Spectacular 1+1 Condo In The Mirage! Tastefully Finished With Marble Entryway, Granite Counter Tops, Tile Backsplash. Very Bright And Spacious Unit Featuring W/Out Balcony, Unobstructed Western View, 9 Foot Ceilings, Floor To Ceiling Windows. Centrally Located Amongst Square One Shopping Centre And All Daily Shopping Needs, Sheridan College Hazel Mccallion Campus, 403 Highway, And Public Transit. (id:24801)
Exp Realty
111 - 5662 Glen Erin Drive
Mississauga, Ontario
Welcome To 5662 Glen Erin Drive, #111 A Bright And Inviting Home In A Private, Family-friendly Complex! This Beautiful Residence Offers The Perfect Blend Of Comfort, Convenience, And Community. Nestled On A Quiet Street Surrounded By Friendly Neighbours, It Provides A Safe And Welcoming Environment Ideal For Families. The Main Floor Features A Spacious Open-concept Design With A Modern Kitchen Showcasing Quartz Countertops And A Direct View Of The Living And Dining Areas, Making It Perfect For Entertaining Or Everyday Living. Large Windows Fill The Space With Natural Light, Creating A Warm And Inviting Atmosphere. Upstairs, You'll Find Two Generously Sized Bedrooms, Each With Its Own Private Ensuite Bathroom. The Primary Suite Boasts A Walk-in Closet, A Double-sink Vanity, And A Walk-in Shower, While The Second Bedroom Offers Comfort And Privacy With Its Own Ensuite. The Fully Finished Basement Is Designed For Relaxation, Complete With A Cozy Fireplace That Makes It The Perfect Retreat For Family Movie Nights. The Home Also Features Updated Windows On The Upper Floor, California Shutters, A Central Vacuum System With Updated Equipment, And An Updated Furnace. Residents Of This Desirable Complex Enjoy Exclusive Access To A Private Pool, Beautifully Maintained Grounds, And A True Sense Of Community. Don't Miss This Opportunity To Own In One Of Erin Mills Most Sought-after Neighbourhoods! (id:24801)
Royal LePage Urban Realty
1401 - 17 Zorra Street
Toronto, Ontario
Welcome to this sleek 1-bedroom, 1-bath condo on the 14th floor of IQ Condos, designed for todays young professionals. Enjoy an open-concept layout with laminate flooring, a modern kitchen with stainless steel appliances, and a spacious northwest-facing balcony perfect for evening sunsets. Floor-to-ceiling windows fill the space with natural light, while the large bedroom offers generous closet space. Residents have access to premium amenities including an indoor infinity pool, fitness centre, sauna, rooftop terrace, and 24-hour concierge. Perfectly located near Sherway Gardens, cafés, dining, and transit, with quick access to Hwy 427, the Gardiner, Pearson Airport, and downtown Toronto. This is stylish city living with everyday convenience. (id:24801)
Exp Realty
47 Tarragona Boulevard
Toronto, Ontario
This beautiful semi-detached home offers the perfect blend of comfort and convenience, featuring two-car parking and nestled in a vibrant, family-friendly neighbourhood. Thoughtfully upgraded throughout, the property boasts new windows that flood the space with natural light and enhance energy efficiency. Located just steps from a beautiful park and transit, commuting is a breeze, while the nearby Stockyards complex provides an incredible array of shops, restaurants, and amenities. Whether you're relaxing at home or exploring the dynamic surroundings, this move-in-ready gem truly has it all. (id:24801)
RE/MAX Professionals Inc.
307 - 1940 Ironstone Drive
Burlington, Ontario
Welcome to this bright and modern 1-bedroom + den condo in the sought-after Ironstone Condominiums, perfectly situated near Appleby Line and Upper Middle Road in Burlington. The open-concept layout is designed for comfort and flexibility, with a den that makes for an ideal home office or dining area. The sleek kitchen is equipped with stainless steel appliances, granite countertops, and plenty of storage, perfect for those who love to cook and entertain.Step outside to enjoy fantastic amenities including a stunning rooftop terrace with BBQs, a landscaped courtyard with privacy pods, a fully-equipped gym, theatre room, and 24-hour concierge service for added convenience. This unit includes 1 underground parking spot, and you're just steps from shopping, dining, and quick access to highways 407 and QEW for easy commuting.This condo offers the perfect blend of luxury, convenience, and location, making it an incredible opportunity for modern living in Burlington. Units like this dont (id:24801)
Exp Realty
3053 Coral Drive
Mississauga, Ontario
Beautifully upgraded detached home on a spacious 6,000 sq ft lot. Features 3+1 bedrooms, 2 full baths, modern kitchen, and bright family room. Numerous upgrades including new windows, appliances, roof, furnace, A/C, hardwood floors, and smart home features. Partially finished basement provides extra living space with room to expand with separate entrance .Enjoy summers in the saltwater inground pool. Prime Mississauga location near schools, parks, shopping, highways, GO Station, and transit. Move-in ready with comfort, style, and convenience! (id:24801)
Skymax Realty Inc.
149 Mowat Crescent
Halton Hills, Ontario
A spacious home with a functional layout in a great location, 149 Mowat Crescent is a well-maintained 3-bedroom, 3-bathroom semi-detached in one of Georgetown's most sought-after neighbourhoods. The main floor offers a bright and welcoming space with hardwood flooring in the living and dining areas, a convenient 2-piece bathroom, and a front hall closet. The kitchen features newer stainless steel appliances, a double sink, laminate countertops, and tile flooring, along with an open concept family room and breakfast area that walks out to the fully fenced backyard and patio, perfect for morning coffee or barbecues. Just off the kitchen, the family room provides a comfortable gathering space with a large window overlooking the yard, creating an open, connected feel for both everyday living and entertaining. Upstairs, you'll find a linen closet, a 4-piece bathroom, and two generously sized bedrooms with closets and views of the front yard, while the primary suite stands out with its spacious layout, walk-in closet, and private 4-piece ensuite. The unfinished basement offers endless potential for a rec room, gym, or home office and includes a laundry area with a sink for added convenience. With one garage space, two driveway spots, and a location close to schools, parks, trails, shopping, restaurants, and major commuter routes, this home offers comfort, practicality, and lifestyle in a way that's hard to beat. Extras: Fridge and Range Hood (2025). New Sod in the Backyard (Sep 2025). (id:24801)
Royal LePage Real Estate Associates
550 Bluesky Crescent
Mississauga, Ontario
Upgraded Detached Home In Heart Of Mississauga. Minutes To Square One, All Amenities and Highway. Family room with privacy, could be a home office. Finished 2 Bedrooms Basement With Separate Entrance. New Painting, Stairs and Floor. Long driveway for multi-vehicle families. (id:24801)
Anjia Realty


