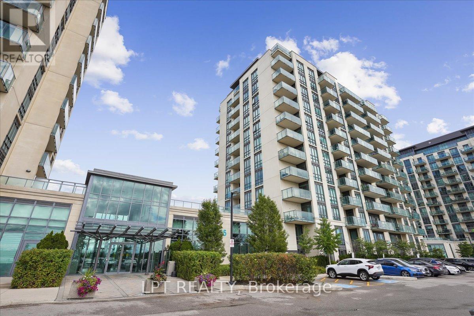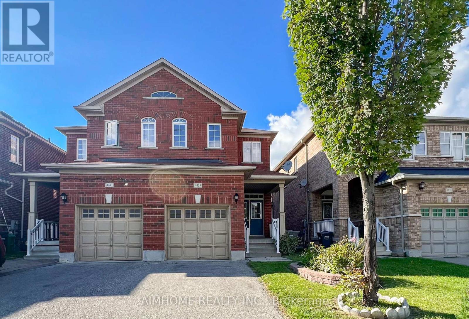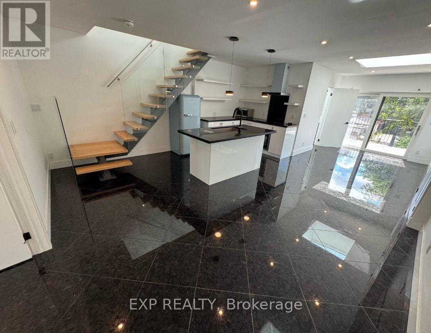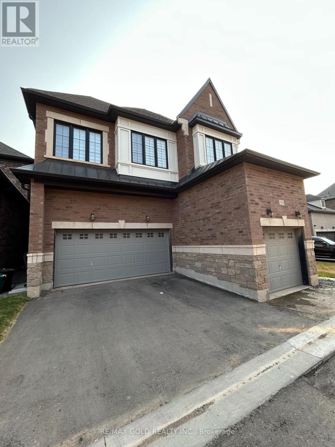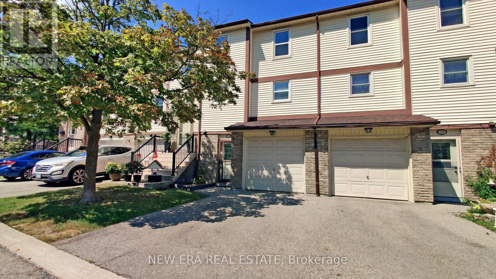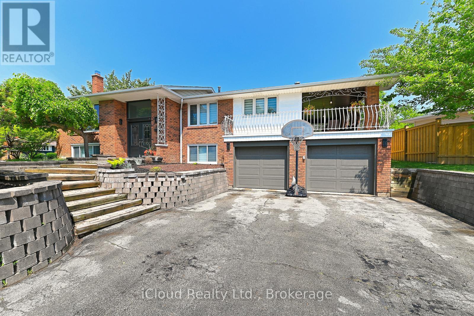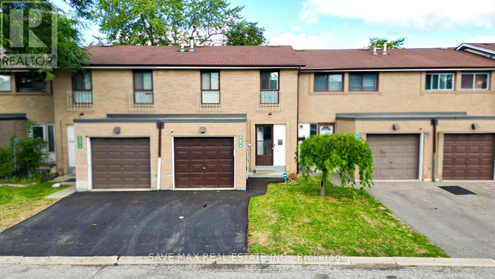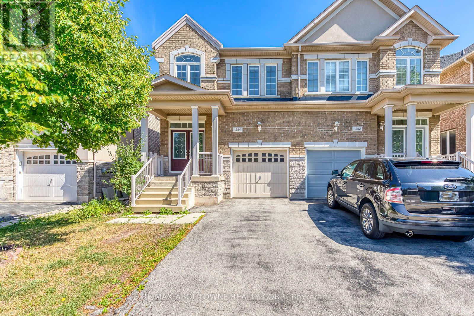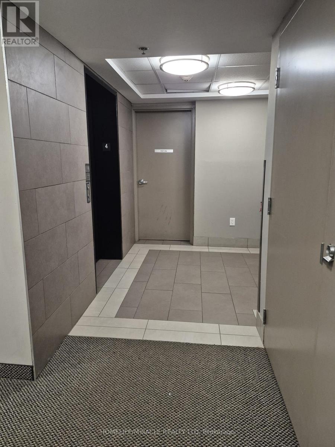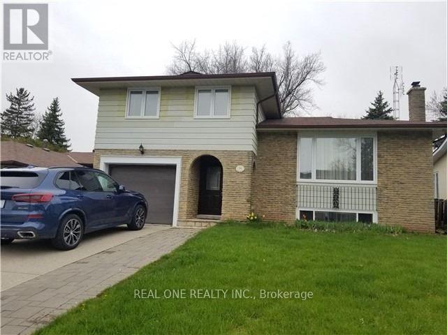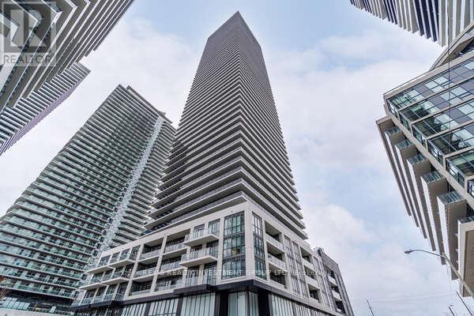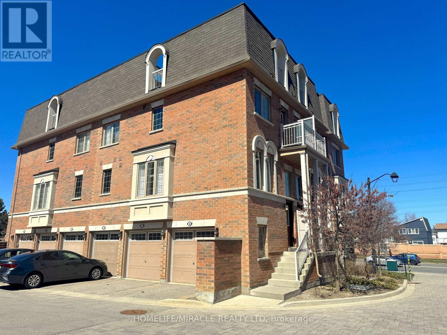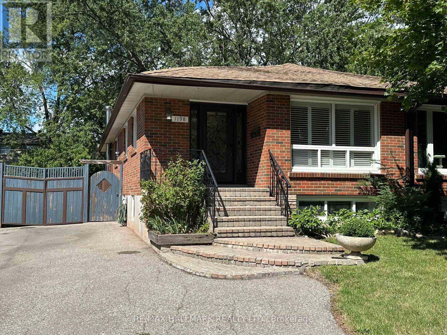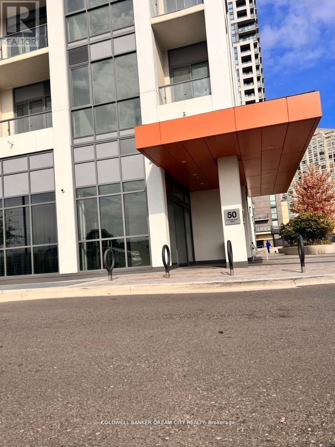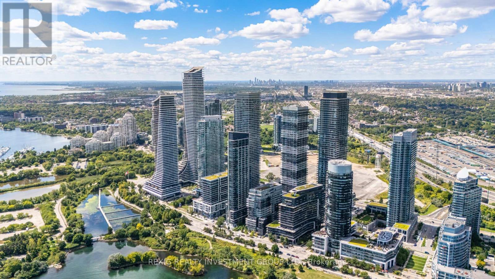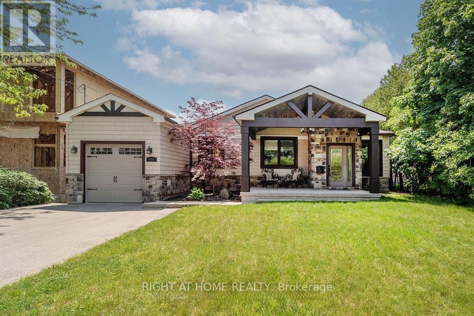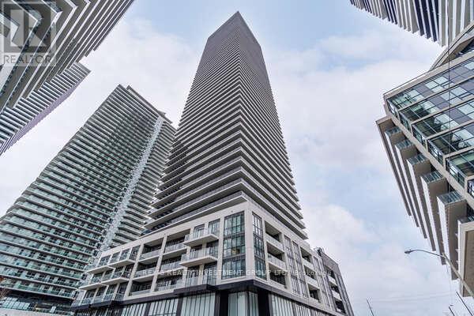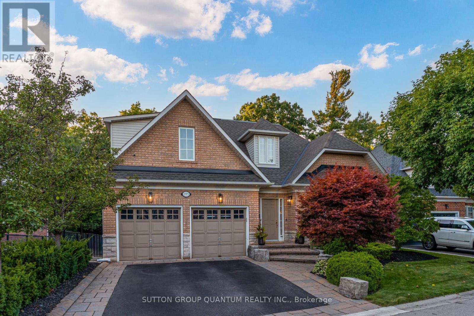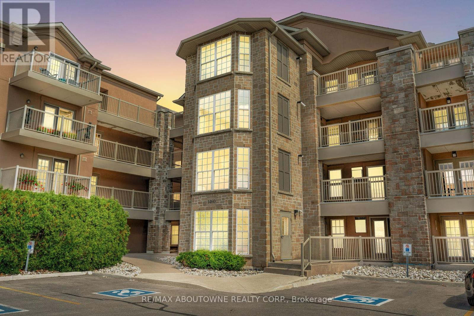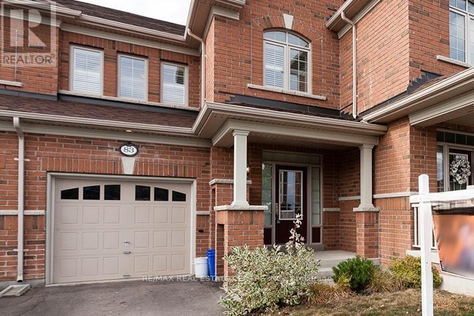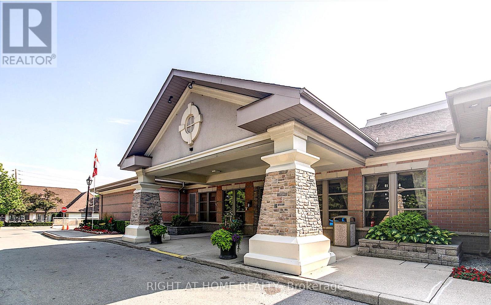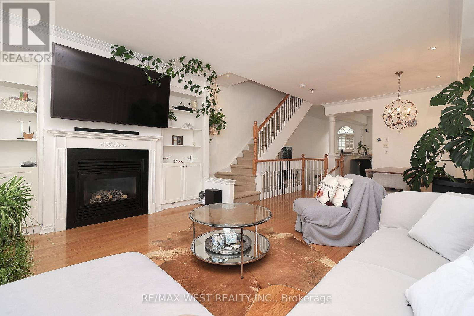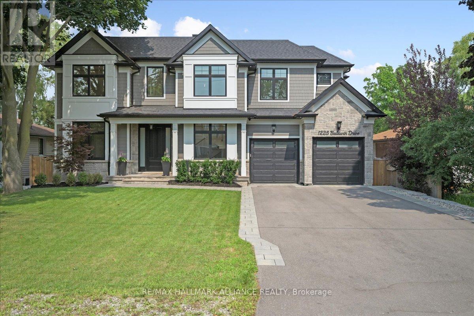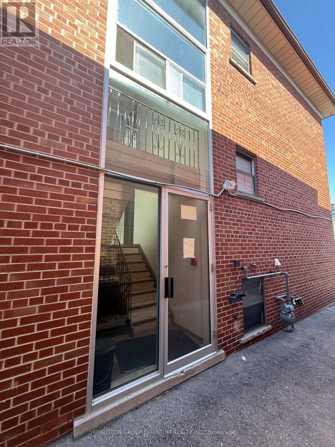908 - 55 Yorkland Boulevard
Brampton, Ontario
This turn key and spectacular end unit boasts 2 spacious bedrooms, 2 full washrooms, just under 1000 square feet, 9' ceilings that are sure to impress you. This bright unit boasts sunny west views of the city and a functional open concept layout. Modern kitchen with quartz counters, integrated breakfast bar, subway tile backsplash and stainless steel appliances. 2 large bedrooms. The master bedroom has a large W/I closet with built in storage, en-suite luxurious washroom and a second full washroom for extra comfort and convenience. Formal entrance way with double closet, separate in-suite stackable laundry and storage. 2 OWNWED PARKING SPACES INCLUDED!!!!!!! floor to ceiling windows throughout offering spectacular views of the city from every room. Very large balcony with artificial grass for extra comfort and style. Owned locker for more storage space and much more making this unit the perfect place to call home. Enjoy the building amenities such as party room, gym, pet spa, BBQ terrace and much more!! Located close to Hwy 407, 7 and 427, GO station and all other amenities. Walk to bus stop and school bus pick up and drop off. Show and sell with confidence. This one will not last. Open House this Sunday September 28th from 2-4 p.m. (id:24801)
Lpt Realty
4439 Centretown Way
Mississauga, Ontario
Stunning, well-maintained 3 +1 bedroom semi-detached home in the heart of downtown Mississauga! Features 9-ft ceilings on main floor and a spacious layout with separate living and family rooms. Open concept kitchen & breakfast area. Big primary bedroom with 4pc ensuite and walk-in closet, and den on the second floor. No carpets throughout. Paved backyard. Located in a highly sought-after neighborhood, steps to parks, schools, transit, shopping, and walking distance to Square One. Upper level (Main and 2nd flr only. ) shared laundry at BSMT with 1pp. mins to hwy 403 & 401 (id:24801)
Aimhome Realty Inc.
1 - 1577 Bloor Street W
Toronto, Ontario
Live In This Beautifully Renovated, Two Bedroom Upper Unit In The Most Desirable Area With Easy Access To Dundas Station, Ttc, Shopping At Your Door Step & High Park. Open Concept Kitchen, Lots Of Natural Light. Sky Lights Throughout, Heated Flooring, Quartz Flooring On Main And Granite Flooring On 2nd Floor. Parking Included. Approx 650 Sq Ft Main Flr & 800 Sq Ft 2nd Floor. * *Utilities are fixed at $250 monthly. (id:24801)
Exp Realty
3318 Millicent Avenue
Oakville, Ontario
tunning 3169 Sq Ft Detached Home Located In One Of Oakville's Most Desirable Neighbourhoods Welcome To 3318 Millicent Ave! Just 1.5 Years New, This Beautifully Designed Property Offers An Ideal Blend Of Luxury, Functionality, And Space. Featuring Gleaming Hardwood Flooring Throughout The Main Floor And Upper Hallways, This Home Boasts A Well-Thought-Out Layout With Separate Living, Dining, Family, And Kitchen Areas Perfect For Both Entertaining And Everyday Living.The Gourmet Kitchen Is A Chefs Dream, Complete With Stainless Steel Appliances, Gas Stove, A Walk-Through Pantry, And A Large Centre Island With Built-In Sink And Seating. Enjoy The Unique Side Courtyard A Perfect Spot For Morning Coffee Or Evening Relaxation.Each Bedroom Comes With Its Own Ensuite Or Semi-Ensuite Bath And Ample Closet Space, Offering Both Privacy And Convenience For The Whole Family. The Unfinished Basement Provides Endless Possibilities Extra Storage, A Home Gym, Or Future Living Space.Located Near Top-Rated Schools, Parks, Shopping, And Highway Access, This Home Combines Upscale Living With A Prime Oakville Location. Don't Miss The Opportunity To Call This Incredible Property Your Home! (id:24801)
Fortune Homes Realty Inc.
34 - 7340 Copenhagen Road
Mississauga, Ontario
Located in the heart of Mississauga, this stunning 3-bedroom townhome at 7340 Copenhagen Road, Unit 34, offers 1,485 square feet of modern living space. Originally a 4-bedroom, the master suite is exceptionally spacious and can easily be converted back if desired. Step inside to find a freshly painted interior with brand new engineered hardwood floors on the main level. The recently renovated kitchen is a chef's dream, featuring a granite center island, custom cabinets and pot lights, perfect for entertaining! Enjoy the outdoors with a finished walkout and a Twilight Therapy Hot Tub in the backyard, set on concrete padding. Plus, enjoy peace of mind with updated windows throughout the home. This home truly has it all- modern updates, spacious living, and a relaxing outdoor oasis. Don't miss out on this incredible opportunity! **Close to all major Hwys, Schools, Bus Routes!** Cable TV, Internet, and Water included inMaintenance** (id:24801)
New Era Real Estate
2101 Parkway Drive
Burlington, Ontario
Welcome to this spacious, bright, carpet-free custom-built raised bungalow on a huge, oversized corner lot. The Main Floor has much space to enjoy living, family, dining with 3 good-sized bedrooms and its own cloth washer & dryer. Marble floor kitchen with granite countertop, backsplash, and stainless-steel appliances walk out to wide, bright sunny verandah to enjoy either your breakfast or evening dinner/BBQ. It comes with a finished basement with living, dining, an eat-in kitchen, a good-sized bedroom with its own cloth washer & dryer perfect for an in-law suite, or work from home. This home has a double car garage with an extra-long driveway that is perfect for any size family. Freshly painted house with Pot lights done in 2023 , new garage doors, upgraded downstairs kitchen, new downstairs stove, zebra blinds, upstairs washer dryer, light fixtures throughout, new AC2025, new fridge, stove. Very convenient location to 407, QEW, Schools, local transit, and a busy famous Shopping Mall @Brant&QEW. Please note that the staging has been removed. (id:24801)
Icloud Realty Ltd.
83 Fleetwood Crescent
Brampton, Ontario
Attention First-Time Buyers & Smart Investors! Welcome to this beautifully updated 4-bedroom townhouse with a fully finished basement featuring an extra bedroom & full washroom perfect for extended family or rental income. Enjoy stylish hardwood floors, fresh paint, spacious living & dining areas, and a modern kitchen with stainless steel appliances. Generously sized bedrooms provide comfort for the whole family, while the basement adds incredible versatility. Conveniently located steps to Bramalea City Centre, Bramalea GO, Chinguacousy Park, schools, transit & all major amenities. A move-in ready home that blends comfort, style & unbeatable location the perfect start for first-time buyers or a smart addition for investors! (id:24801)
Save Max Real Estate Inc.
1254 Craigleith Road
Oakville, Ontario
Immaculate 3-Bedroom Semi-Detached for Lease in Joshua Creek! Available immediately, this beautifully maintained 3-bedroom, 3-bathroom semi-detached home is located in one of Oakvilles most sought-after neighbourhoods. Set in the heart of Joshua Creek, renowned for its top-ranked schools, green spaces, and family-friendly charm, this home offers comfort and convenience in an unbeatable location.The spacious eat-in kitchen is perfect for family meals, while the inviting living room provides a warm space to relax or entertain. Upstairs, you will find three generously sized bedrooms, including a large primary suite with a walk-in closet and private ensuite. Within walking distance to Joshua Creek Public School, this home also offers easy access to public transit, Oakville GO Station, parks, trails, and recreation centres, making both daily living and commuting effortless. A wonderful leasing opportunity in a prestigious community, ideal for families seeking a welcoming home in a top school district. (id:24801)
RE/MAX Aboutowne Realty Corp.
404 - 70 Baycliffe Crescent
Brampton, Ontario
MOUNT PLEASANT VILLAGE ~ 1149 SF CORNER UNIT TOP FLOOR FACING PARK ~ COVERED OPEN BALCONY~ 2 BEDROOMS + DEN/ OFFICE ~ MODERN KITCHEN ; S/S APPLIANCES: FRIDGE, STOVE, B/I DW & GRANITE COUNTERTOPS~ FABULOUS VIEWS ~ PARK , REC CENTER & LIBRARY~ WALK TO MT.PLEASANT GO TRAIN STATION ~ PERFECT FOR WORK AT HOME ~ LONG TERM TENANT PREFERRED ~ PROFESSIONAL/ MATURE COUPLE ~ JUST MOVE-IN - TWO COUPLES CAN RENT OR SINGLE FAMILY CAN SUB LET THE 2ND BEDROOM (id:24801)
Homelife/miracle Realty Ltd
79 Osborne Crescent
Oakville, Ontario
Super Location! Walking Distance To Sheridan College, White Oak Secondary School, Community Centre, Library, Transit, Oakville Place. Close To Qew And 403. Close To Go Station: 30 Minute Commute To Toronto; North Of Golf Course; (id:24801)
Real One Realty Inc.
2006 - 70 Annie Craig Road E
Toronto, Ontario
Dare To Compare This Unit Is Loaded! On Top Of The Upgrades Galore The View Is Incredible!! Unobstructed View Overlooking Lake Ontario And The Best Toronto Skyline View Too!! Gorgeous Balcony Spans The Entire Length Of This Suite - The Perfect Spot For Unwinding After A Long Day Or Your Morning Meditation! Fantastic Open Concept Layout - Carpet Free And Loaded With Upgrades. Amazing Kitchen With Sleek Cabinetry And Centre Island! Living And Dining room Combination With Lake Views And Walk Out To The Balcony. The Primary Suite Is Spacious And Shares In The Unobstructive View Of The Lake And The City Skyline! Convenient 3pc Ensuite And Walk In Closet Make This Primary Retreat Well Designed. The Den Features A Door Which Allows For A Cozy Guest Bedroom Or Work From Home Office Space! The Building Amenities Are Amazing And Nothing Beats This Lakeside Lifestyle! Welcome Home To Vita On The Lake! (id:24801)
Rexig Realty Investment Group Ltd.
48 - 180 Howden Boulevard
Brampton, Ontario
Stunning bright corner townhouse with lots of light in prime location on inner private corner with easy access to the above ground 3-car garage (remote and WiFi-controllable). The unit is well-maintained with modern finishes (hardwood floors, oak rails, iron pickets, matte cabinetry, metal hardware, white quartz countertop, upgraded bathroom vanities) large windows with California shutters surrounding the unit (with sun rising in direction of front door and windows/balcony of primary bedroom). Includes living, dining, bathroom, laundry, and kitchen with fully upgraded appliances: PLUS EXTRAS: living room furniture, office room furniture, full primary bedroom set with luxury queen mattress and bedding, modern wall-mounted fireplace, toaster oven, and Google Nest thermostat and camera doorbell, rooftop terrace furniture all included! The 2nd storey includes 2 bedrooms with extra closet space (plus shared linen closet) and large bathroom (full with tub and shower). Primary bedroom includes personal walk-out balcony, perfect for private morning coffee outdoors. The 3rd floor is a beautiful, large, fully-private rooftop terrace with stunning 270-degree views of the entire surrounding area, perfect for hosting parties, with gas hookup for BBQ, or simply relaxing outdoors. Ideally located near public transit, major highways (410), schools, and 5-minute walking distance from Bramalea City Centre including tons of shops, restaurants, banks, and healthcare centers! The community is surrounded by green parks and conservation areas. Prime location for a growing family with safe access to inner/outer pathways to private community playground and common outdoor areas. The unit includes 1 outdoor parking spot directly in front of the garage (for a total of 4-car parking) with additional visitor parking located directly across the unit. Act quickly and don't miss out on this premium unit! (id:24801)
Homelife/miracle Realty Ltd
1198 Ingledene Drive
Oakville, Ontario
Welcome to 1198 Ingledene, a lovely family home with room to spare! Open concept with excellent natural light in the spacious Living, Dining and Kitchen and 3 bedrooms on the main level with walk outs to deck in two of the bedrooms. Kitchen features newer soft close cabinetry, built in washer and dryer for ease of use (separate washer and dryer in lower level). There are 2 washrooms on the main floor. The lower level/basement features higher than average ceiling height, a 3 piece washroom, 2 bedrooms although one is so huge you might prefer it as a family room. Approx 1000 sq.ft of living and storage space in the basement alone. Some finishing touches needed. The painting has been done and the entire house has been cleaned. Lots of excellent improvements already completed. Excellent layout, lighting and space! (id:24801)
RE/MAX Hallmark Realty Ltd.
1507 - 50 Thomas Riley Road
Toronto, Ontario
Exquisite 2 Bed, 2 Bath Corner Unit Drenched in Sunlight, Showcasing Breathtaking Views of Lake Ontario. Conveniently Located Steps Away from Kipling Subway, Go Station, Future Mi-Way, and Via Stations, as well as Rapid Bus Transit Lanes. Effortless Access to Major Highways, Proximity to Sherway Gardens, Ikea, and Pearson Airport. A Short Stroll to Farm Boy, Starbucks, Restaurants, and Boutiques! Enjoy a Southwest-Facing Balcony, Plus 1 Locker and Parking Space. Amenities include 24-Hour Concierge, Full Gym, Bike Storage, Media Screening Room, Guest Suite, and a Fabulous Rooftop Party Room. Perfectly Positioned, Unmatched Views - Don't Miss Out On This One! (id:24801)
Coldwell Banker Dream City Realty
4007 - 70 Annie Craig Drive
Toronto, Ontario
Overlooking the Marina and Lake Ontario This Suite Has Spectacular Views!! Lakeside Living Has Never Been Better! Embrace The Lifestyle And Open Concept Living That This Suite Has To Offer! In The Heart Of Humber Bay Shores This Suite Is Steps Away From The Scenic Boardwalk, Boutique Shops, Restaurants and Transit. Bathed In Natural Light This Open Concept Suite Features A Modern Kitchen Complete With Island, Living Room /Dining Room Combination With Walk Out To Balcony, Primary Bedroom With Ensuiite and The Den Offers A Sliding Door Which Can Lend It To Be Used As A Second Bedroom. Don't Miss This Opportunity To Live In This Amazing Waterfront Community & This Gorgeous Suite With Unbelievable Water Views! (id:24801)
Rexig Realty Investment Group Ltd.
454 Seabourne Drive
Oakville, Ontario
Absolutely charming bungalow situated in one of the most sought-after neighborhoods. This upgraded 3 bedrooms & 2 washrooms comes with a gourmet kitchen featuring top-of-the-line stainless steel appliances, granite countertops and ample storage space. The ensuite bathroom is complete with a luxurious soaking tub and a walk-in shower. The basement(separate entrance) is fully finished with a large family room, kitchen, bedroom and a bathroom. The large backyard has a beautiful pergola, fireplace and a natural gas BBQ. The Property Offers Close Proximity to all amenities, Parks, renowned Schools, Shopping Centers, The Lake, Highways 403/QEW and the GO station. (id:24801)
Right At Home Realty
416 - 70 Annie Craig Drive
Toronto, Ontario
Sunlit Corner Unit! Steps To Lake Ontario and The Scenic Boardwalk Embracing The Sought After Waterfront Lifestyle In The Heart Of Humber Bay Shores! The Open Concept Design Boasts Floor To Ceiling Windows Allowing The Natural Sunlight To Pour In All Day Long! Modern Kitchen Complete With Premium Appliances, Sleek Finishes And More Than Ample Kitchen Cabinet Storage. The Living Room Offers A Convenient Walk Out To the Balcony Allowing For Quiet Reflection And Spectacular Courtyard View! The Primary Bedroom Features A Full 4 Piece Ensuite Bath and Double Closet. Bedroom 2 Is Also Spacious With Large Windows Again Bathing This Space With Natural Light. Luxury And Convenience Blend Together Along With The Top Tier Amenities At Your Doorstep Including Boutique Shops, Scenic Walk Trails, The Waterfront Boardwalk And Effortless Access To Transportation. This Suite Has It All - Lakeside Living In This Vibrant Community Embracing Elegance And Adventure! (id:24801)
Rexig Realty Investment Group Ltd.
2372 Ravine Gate
Oakville, Ontario
WELCOME TO "THE RAVINES" OF GLEN ABBEY! SITUATED ON A QUIET CUL-DE-SAC, THIS HOME BACKS ONTO A LUSH RAVINE WITH FORESTED TRAILS AND ALL THAT NATURE HAS TO OFFER. COME HOME TO THIS EXCLUSIVE ENCLAVE OF LUXURY PROPERTIES & ENJOY THE LIFESTYLE OF "BUNGALOFT" LIVING. THIS HOME OFFERS 2575 SQ FT OF LIVING SPACE ON THE FIRST AND SECOND FLOORS, WITH 9FT CEILINGS, OPEN CONCEPT KITCHEN, BREAKFAST AREA, A LARGE DINING ROOM FOR FAMILY GATHERINGS AND A GREAT ROOM WITH GARDEN DOORS OPENING TO A PRIVATE PATIO AND GREENERY. THE PRIMARY BEDROOM ON THE MAIN FLOOR INCLUDES A LUXURIOUS 5-PIECE BATH AND GENEROUS WALK-IN CLOSET. GLEAMING HARDWOODS, GRANITE COUNTER TOPS, CALIFORNIA SHUTTERS, CROWN MOULDING, AND TWO FIREPLACES ARE JUST A FEW OF THE FEATURES THAT ADD TO THE CHARM AND WARMTH OF THIS HOME. THE SECOND FLOOR PROVIDES TWO BEDROOMS AND A 4-PIECE BATH. THE ATTENTION TO DETAIL CONTINUES WITH THE METICULOUSLY DESIGNED BASEMENT WITH ENTERTAINMENT AND COMFORT IN MIND. ENJOY THE GORGEOUS BAR AREA WITH QUARTZ COUNTER TOPS, CABINETRY WITH AMPLE STORAGE AND A WINE CELLAR! A LARGE RECREATION AREA WITH A FIREPLACE IS A COZY SPOT TO CURL UP AND WATCH YOUR FAVOURITE PROGRAMS. A FOURTH BEDROOM & 3-PIECE ENSUITE OFFERS PRIVACY FOR GUESTS. AN EXERCISE ROOM AND WORKSHOP TOO! (id:24801)
Sutton Group Quantum Realty Inc.
212 - 1460 Bishops Gate
Oakville, Ontario
3 Bedrooms! 2 Parking Spots! Beautifully Updated! Discover this 1,348 sqft executive style condo featuring an intelligently designed floorplan in prestigious Glen Abbey, home to some of the province's top-ranked schools. This unit features a modern kitchen showcasing a quartz countertop with matching quartz backsplash, sleek cabinetry, and a walkout garden door to a private balcony, perfect for morning coffee or evening relaxation. The open-concept kitchen and living areas are enhanced with upgraded LED lighting fixtures, creating a bright, contemporary atmosphere. The updated primary ensuite features a quartz vanity and elegant finishes, while two additional bedrooms provide flexibility for family, guests or a home office. With ample storage and a thoughtful layout, every inch has been maximized for modern living. Thoughtful upgrades like elegant wall sconces, zebra-style blinds, and sleek black interior doors enhance the home's modern design and ensure a truly move-in ready experience. Residences of this distinguished neighbourhood enjoy proximity to trails, parks, shopping, transit and the iconic Glen Abbey Golf Course. A perfect combination of space, style, and location. Don't miss this rare opportunity to own a 3 Bedroom, 2 Parking spot condo that is ideal for families or professionals seeking the best of Oakville living! *Some images in this listing have been virtually staged. (id:24801)
RE/MAX Aboutowne Realty Corp.
83 Hanson Crescent
Milton, Ontario
Absolutely Gorgeous. 3 Beds 3 Baths. Over 1700 Sqft. 9 Ft. Ceiling On Main. Hardwood Floors Throughout. California Shutters on All Windows. Painted In Beautiful Neutral Color. Gourmet Kitchen With Granite Counters, Center Island, Backsplash, Pendant Lights, Stainless Steel Appliances. Upgraded Master Bath With Large Glass Standing Shower And Soaker Tub. Computer Nook on the 2nd. floor. Entrance From Garage to home, Central Vac, Gdo. Large fenced Backyard for your entertainment/kids enjoyment. Great Home In great neighborhood of Promising Milton. Close to Schools, parks and all amenities. Definitely not-worth missing. Shows A++. Move-In Condition. **Pictures were taken when the house was vacant** (id:24801)
RE/MAX Real Estate Centre Inc.
1301 - 100 Burloak Drive
Burlington, Ontario
Welcome to Hearthstone by the Lake, where retirement living blends independence, comfort, and connection. This vibrant community is designed so every day can feel enriching, from morning walks along Lake Ontario to afternoons spent swimming or joining a fitness class, and evenings socializing at the pub or sharing dinner with friends in the dining room. With a full calendar of wellness programs and social events, there's always an opportunity to connect and enjoy. This bright large corner suite offers the perfect retreat with two bedrooms, a den, and two bathrooms. The kitchen and dining area flow effortlessly into a generous living room, ideal for hosting elegant gatherings or enjoying quiet evenings at home. The primary suite offers the indulgence of an inspired ensuite, while the second bedroom ensures comfort for guests. A versatile den provides endless possibilities: whether as a library, office, or peaceful retreat. A full guest bath and an in-suite laundry room with ample storage ensure every detail of comfort is covered. Life at Hearthstone goes beyond home ownership. It is a resort-style lifestyle designed for people who value time, convenience, and social connections. The monthly (BSP). Club Membership/ Basic Service Package provides both security and peace of mind, including a dining credit, housekeeping, 24/7 emergency nursing, an emergency call system, and on-site handyman services. Beyond that, residents enjoy exclusive access to a range of amenities that add to the sense of prestige and community: An indoor pool, fitness centre, library and billiards lounge, concierge services, and the beloved Pig & Whistle pub. With underground parking, a storage locker, and beautifully landscaped outdoor spaces, Hearthstone by the Lake offers more than just a condo. It is a community that combines security, prestige, and connection, giving you the freedom to live gracefully while knowing support is always close at hand. (id:24801)
Right At Home Realty
8 James Stock Path
Toronto, Ontario
Welcome home to this spacious and upgraded 3-storey townhouse in the heart of Mimico! Featuring stainless steel appliances, hardwood flooring throughout, a 15 ft foyer ceiling, and, 9 ft ceilings on the main floor. Sun-filled interiors with large windows and California shutters complement the gas fireplace and floor-to-ceiling custom built-in bookcase. Versatile 2+1 layout allows the den/rec area to be used as a 3rd bedroom. The primary suite offers a skylight and his-and-her closets. Additional highlights include a water softener system and a private, fully fenced backyard. Conveniently located just minutes to highways 427, QEW, & Gardiner, GO Station, the well-known San Remo Bakery, the lake, Costco, Ikea, theatres, and supermarkets. Accepting Offers anytime! (id:24801)
RE/MAX West Realty Inc.
1225 Baldwin Drive
Oakville, Ontario
Welcome to this exceptional Keeren Design luxury residence nestled at a quiet cul-de-sac off Morrison Road in prestigious Southeast Oakville. Set on a lush, professionally landscaped ravine lot with creek views, this 2 year new custom-built home offers around 5,400 sqft. of refined living space, exuding elegance, unparalleled craftsmanship, and modern innovation throughout.Stepping in through the triple-pane mahogany front entry, soaring 10 ceilings on the main floor and 9 ceilings upstairs are complemented by white oak hardwood floors, extensive plaster crown moulding, custom wainscoting, and a dramatic open-riser staircase. The chefs kitchen is outfitted with double centre islands, top of the line appliances, Riobel fixtures, Zomodo sinks, Top Notch cabinetry, and a second fully equipped spice kitchen. Additional features include main floor office with custom cabinetry, accent walls through-out, a built-in mudroom, and floor-to-ceiling fiberglass windows framing the ravine.2nd floor is entrenched with natural light through the flared skylight with LED Light Valance, all bedrooms feature custom panel detail, crown moulding, and private ensuites with Riobel fixtures, large-format tiles, heated floors, and wall-hung toilets. The spa-like primary ensuite includes a steam unit and LED valance lighting. The walk-up basement boasts a 5th bedroom with private ensuite, a bar, large recreation space, and a stunning under-garage theatre room wired for Dolby Atmos.Enjoy the private resort-like outdoor living with in-ground pool, paving stone patios, armour stone accents, and a smart RainBird irrigation system, 6"x6" privacy fence, stone skirt. Smart home features include motorized blinds, Lutron lighting, 16 hardwired security cameras, Ecobee, Honeywell security, MyQ garage control, CAT6 wiring, and a smart irrigation systemall designed for seamless living in Oakvilles most coveted neighborhood. (id:24801)
RE/MAX Hallmark Alliance Realty
5 - 25a Milton Street
Toronto, Ontario
Bachelor Apartment In The Heart Of Etobicoke. Close To Everything You Can Possibly Need - Ttc, Go Transit, Highways,Shopping, Parks, And Much More. Located In Tranquil Building And Includes One Parking Spot! Coin Laundry On-Site For Convenience. All utilities Included (heat, hydro, water). Rental Application, References, First/Last Months Rent, And Credit Check Required With Lease Agreement. Landlord Prefers NoSmoking Or Pets In The Unit. (id:24801)
Sutton Group Quantum Realty Inc.


