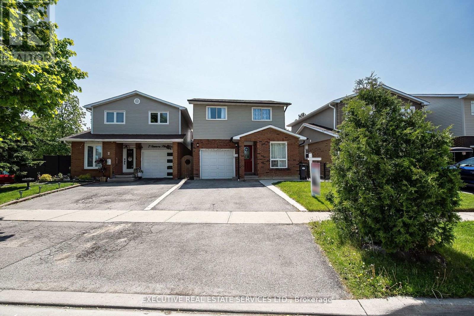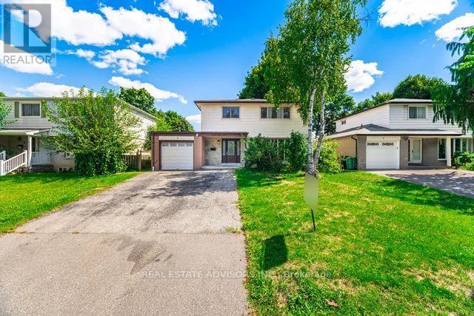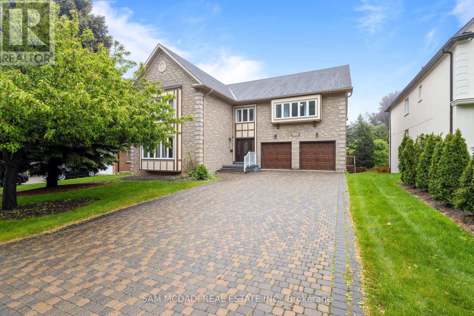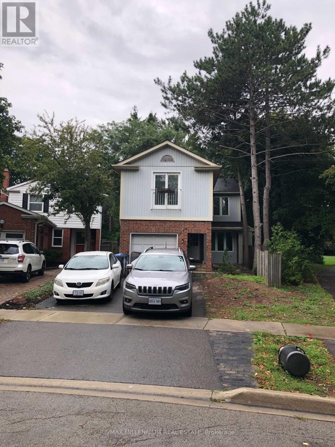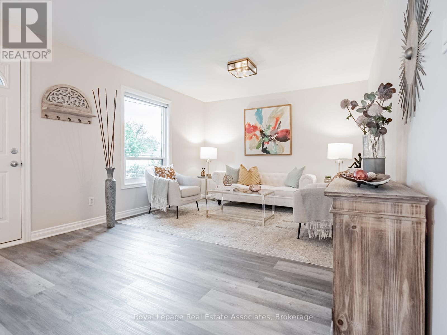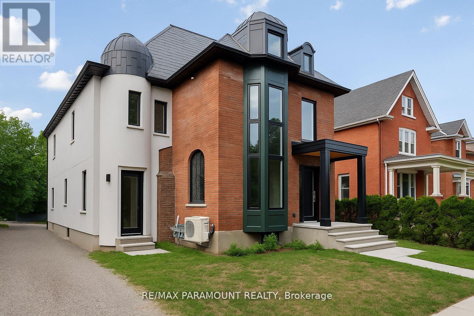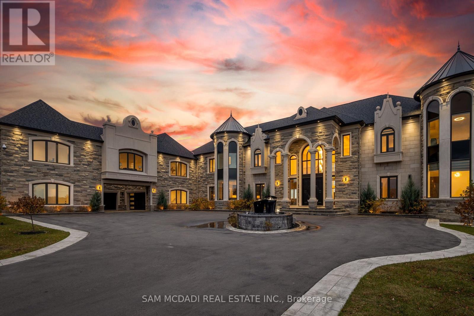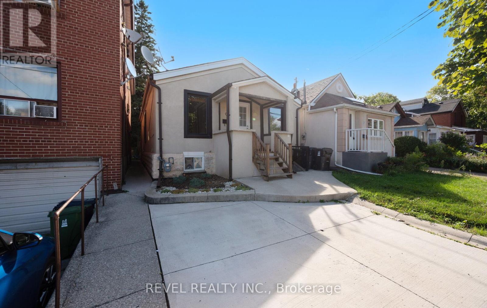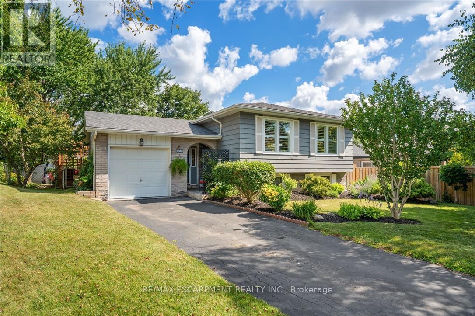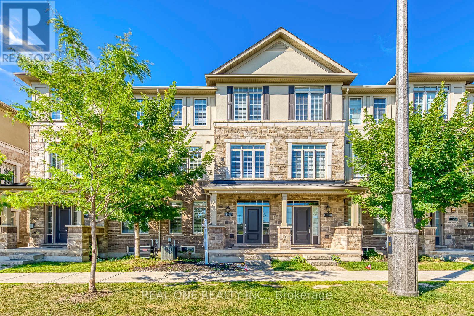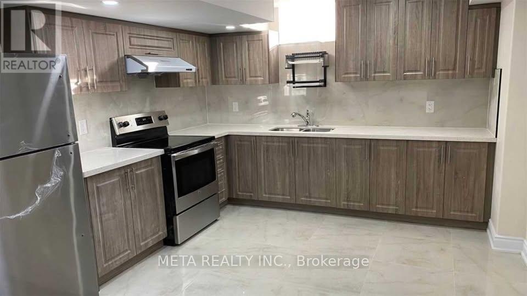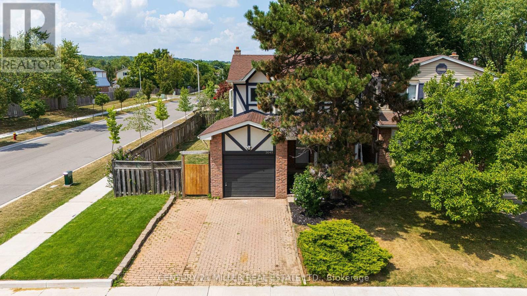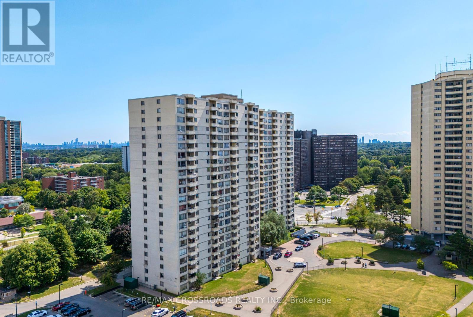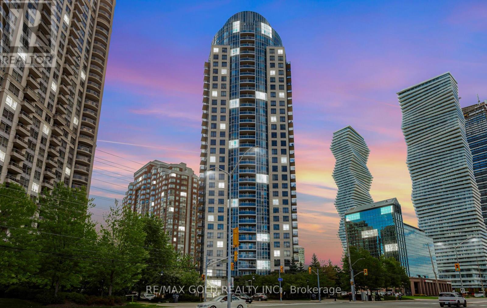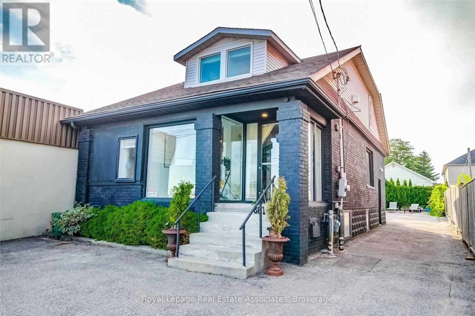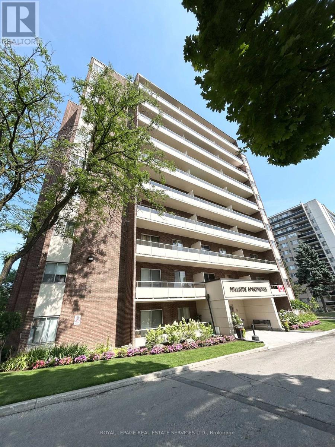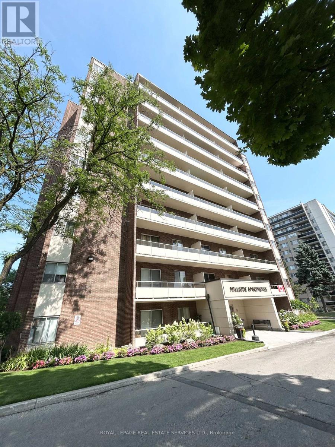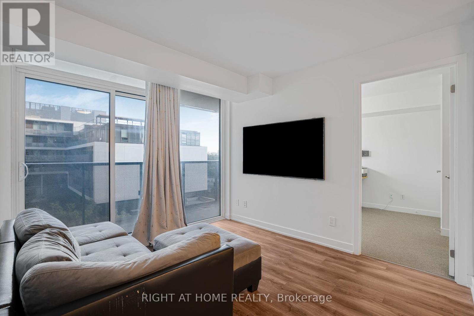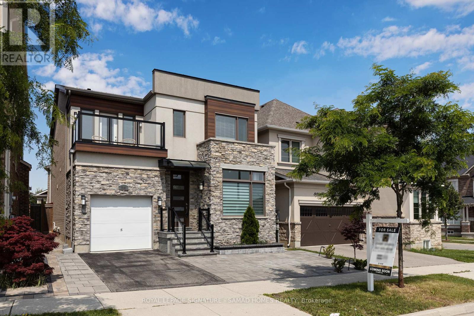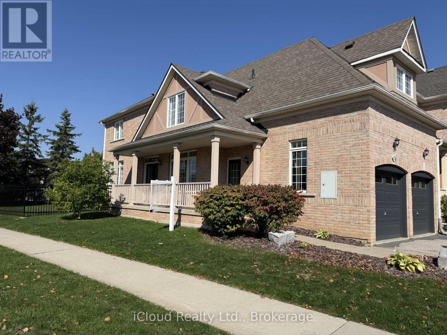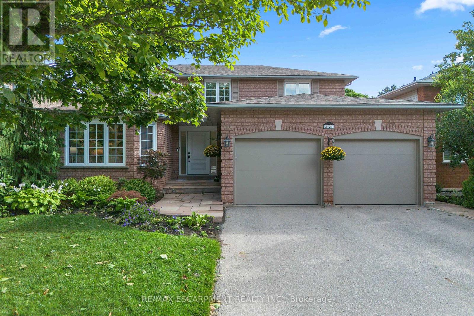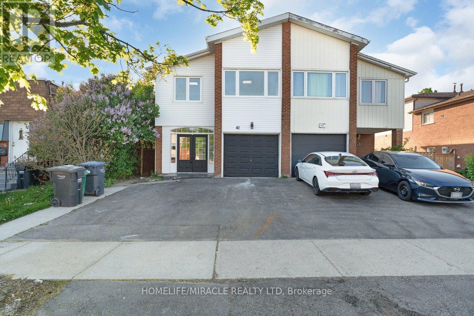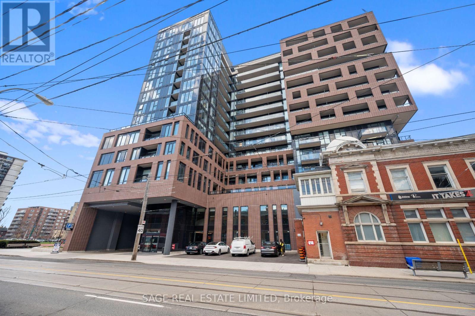4 Simmons Boulevard
Brampton, Ontario
LEGAL BASEMENT! Gorgeous Renovated Home with Income Potential in A Prime Location! Welcome to this beautifully updated detached home located in one of Bramptons most sought-after communities. Featuring 3 generous bedrooms plus a versatile main floor office (currently used as a 4th bedroom) and 3.5 stylish bathrooms, this home is move-in ready and offers the ideal blend of comfort and convenience. Enjoy a bright, open-concept family room with a cozy electric fireplace, complemented by modern pot lights, new flooring, and a fully upgraded kitchen with ample space for cooking and entertaining. Walk out to the backyard through the brand new patio door and relax on your updated deck. Upgrades include a 200-amp electrical panel, designer shower panels, and contemporary finishes throughout. The separate entrance to a legal 1-bedroom basement apartment provides an excellent opportunity for rental income or extended family living. Perfectly situated just minutes from Hwy 410, and within walking distance of schools, shopping, parks, trails, transit, and community centers. Surrounded by amenities and places of worship, this home sits in a vibrant, family-oriented neighbourhood. Whether you're searching for a stylish family home or a smart investment, this property checks all the boxes! ** This is a linked property.** (id:24801)
Executive Real Estate Services Ltd.
4 Parkend Avenue
Brampton, Ontario
Welcome to this charming two storey home nestled in the heart of South Brampton. Featuring 4 spacious bedrooms upstairs plus an additional 2-bedroom basement with a separate entrance perfect for extended family. The main level offers a generous kitchen and living area, ideal for everyday comfort and entertaining. Located on a peaceful residential street with a bike path just steps away, this home is surrounded by green spaces including the scenic Etobicoke Creek and nearby parks. Enjoy the convenience of being minutes from Shoppers World, Costco, and a variety of shopping options. Commuters will appreciate easy access to GO Transit, Highway 407, and 410.The property sits on a large lot with parking for up to 5 vehicles. Property is being sold as is and where is. Brampton city may show 2nd dwelling registered, buyer and buyer's agent responsible to verify this information with the city. (id:24801)
Real Estate Advisors Inc.
2492 Erin Centre Boulevard
Mississauga, Ontario
Perfectly positioned in Central Erin Mills, just across from Erin Woods Park, this executive family residence spans over 6,500 sq ft of finished living space designed for discerning families to connect and call home. Step directly into the great room, where you're greeted by 22-ft ceilings and dramatic windows that flood the space with natural light. The family room, anchored by one of three fireplaces, invites cozy nights in. The kitchen is chef-ready and family-approved, featuring quartz countertops, upgraded cabinetry, stainless steel appliances, and a water filtration system. Off the breakfast area, a walkout leads to a sunny backyard framed by mature trees, both private and peaceful. The main floor also offers a dedicated home office with LED lighting and a laundry room with direct access to the 3-car garage. Upstairs, the primary suite is a retreat in itself, with an oversized walk-in closet and a spa-like five-piece ensuite. The newly finished walkout basement feels like a home of its own, complete with a full kitchen, two bedrooms, two full baths, and separate laundry, ideal for in-laws, guests, or passive rental income. With three fireplaces, and thoughtful finishes at every turn, every inch of this home welcomes you in. Just minutes from Erin Mills Town Centre, top-ranked schools, Credit Valley Hospital, UTM, the GO Station, major highways, and everyday essentials. (id:24801)
Sam Mcdadi Real Estate Inc.
4146 Wheelwright Crescent
Mississauga, Ontario
Woodland In The City. Private, Mature Trees Grace This Wonderful 4 Bdrm, 3 Bath Home In SawmillValley On A Quiet Court. Backing Onto The Park And Trails, Featuring 8 Skylights, LargeAddition, Custom Kitchen With Integrated Appliances, Cork Floor, Quartz Countertop. EuroStyling At It's Finest, High End Aeg Appliances, A Fireplaces & Very Private Back Yard. NewCork Flooring In Kitchen, Quartz Countertop And Backsplash (id:24801)
RE/MAX Millennium Real Estate
1094 Eastmount Avenue
Mississauga, Ontario
The Little Bungalow With Big Dreams. Don't let the square footage fool you, this Lakeview cutie knows how to punch above its weight class. With 2+2 bedrooms and 2 baths, it's the kind of house that learned early on how to maximize space, charm, and functionality. Inside, the open-concept living and dining area keeps things bright and breezy, while the oversized eat-in kitchen insists on being the life of the party (and doubles as your daily coffee HQ). Downstairs, the finished basement with two additional bedrooms and a separate entrance quietly hints at in-law suite potential or the perfect setup for guests, hobbies, or Netflix marathons you'll never admit to. Out back, a large private yard is practically begging for summer BBQs, garden experiments, or a hammock nap situation. The extra-long driveway handles three cars in a row, which means no more street-parking gymnastics. And being tucked at the quiet end of a dead-end street means less traffic and more neighbourly waves. Location-wise, it's hard to beat: walk to the lake, wander the nature trails, or explore the ever-growing buzz of Port Credit and Lakeview Village. The home has been lovingly maintained and updated, so while it's being sold as is, you'll find it more ready to roll than needs a rescue. Think of it as the bungalow that could - small in stature, big in possibilities, and perfectly positioned for your next chapter. (id:24801)
Royal LePage Real Estate Associates
2 - 136 High Park Avenue
Toronto, Ontario
Welcome to 136 High Park, This stunning, newly built residence is nestled in the heart of one of Toronto's most coveted neighborhoods-High Park. Perfectly blending modern luxury with timeless charm, this home offers a prime location just steps away from High Parks scenic trails, serene lakeside, and recreational amenities. Spanning two spacious levels, the home provides plenty of room for families or professionals seeking comfort and style. Featuring 2 generously sized bedrooms and 3 modern bathrooms, it delivers the ideal layout for both relaxation and functionality. Inside, a bright open-concept design is enhanced by windows that flood the space with natural light. The chef-inspired kitchen boasts high-end stainless steel appliances. The adjoining living and dining areas create a warm, inviting setting perfect for entertaining or enjoying cozy nights in. This property showcases top-tier finishes throughout, including hardwood flooring, elegant fixtures, and designer details that elevate every room. With thoughtful design and premium craftsmanship, 136 High Park offers a rare opportunity to own a home that balances contemporary sophistication with the tranquility of one of Toronto's most desirable communities. (id:24801)
RE/MAX Paramount Realty
4 Saint Lukes Court
Brampton, Ontario
Welcome To 4 St. Lukes Court, A Breathtaking 13,000+ Sq. Ft. Estate Set On Two Pristine Acres With Scenic Ravine Views, Nestled In The Prestigious Castlemore Estates Neighbourhood. This Modern Victorian-Inspired Masterpiece Combines Timeless Architecture With State-Of-The-Art Luxury, Showcasing A Grand Stone Exterior, Soaring Turret Towers And A Dramatic Double Staircase Beneath 22 ft. Ceilings. At The Heart Of The Home Lies A Stunning Chefs Kitchen, Featuring Dual Waterfall Islands, Top-Tier Wolf And Miele Appliances, And A Separate Spice Kitchen Offering Both Beauty And Functionality For Everyday Living And Exceptional Entertaining. The Upper Level Boasts Five Spacious Bedrooms, Including Three Stunning Primary Suites With Spa-Like Ensuites, Private Balconies, And A Turreted Lounge. The Above-Ground Lower Level Offers A Legal Two-Bedroom In-Law Suite, Home Theatre, Gym, Sauna, And Entertainment Lounges With Full Kitchen And Bar. Complemented By Sun-Filled Spaces Enhanced With Opulent Finishes Throughout, Each Level Seamlessly Accessible By A Custom Elevator For Seamless Accessibility. Featuring A Five-Car Garage, Grand Fountain Courtyard, Expansive Deck, And Meticulously Landscaped Grounds, This One-Of-A-Kind Estate Is A Must See! (id:24801)
Sam Mcdadi Real Estate Inc.
Main Floor - 69 Rockcliffe Boulevard E
Toronto, Ontario
Bright and spacious 2+1 bedroom, 1 bathroom main floor unit in Rockcliffe-Smythe! Features a modern kitchen, stylish bathroom, generous living space, and full access to the backyard. Includes 1 parking space and shared laundry. Fantastic location close to reputable schools, parks, and community amenities. Steps to Transit (TTC) with direct routes to Runnymede Station, and minutes to Stockyards Shopping Centre, grocery stores, Humber River trails, Eglinton Flats, local craft breweries and restaurants, Bloor West Village, and The Junction. The perfect blend of comfort, lifestyle, and convenience. It won't last don't miss the opportunity! (id:24801)
Revel Realty Inc.
1383 Christina Court
Burlington, Ontario
Welcome to 1383 Christina Court - a beautifully maintained side-split tucked away on a quiet, family-friendly cul-de-sac in Burlington's desirable Tyandaga community. This home combines charm, space, and modern touches in a way that's perfect for everyday living. The bright, open main level showcases a stylish kitchen with custom cabinetry, quartz counters, and hardwood flooring, flowing seamlessly into the living and dining areas - an ideal setup for hosting friends or enjoying family time. Two generous bedrooms, including a relaxing primary suite, share an updated bath complete with a luxurious soaker tub. The fully finished lower level offers incredible flexibility, featuring two more bedrooms, a cozy rec room, a 3-piece bath, and plenty of storage - perfect for guests, a home office, or a growing family. Step into your private backyard oasis with a spacious deck, mature trees, and plenty of lawn for play and relaxation. Whether you're entertaining, dining outdoors, or unwinding in nature, this yard is ready for it all. An attached garage with inside entry adds convenience, and the location puts you close to parks, trails, schools, golf, and all of Burlington's best amenities. A true Tyandaga treasure - ready to welcome you home. (id:24801)
RE/MAX Escarpment Realty Inc.
3116 Postridge Drive
Oakville, Ontario
5 Elite Picks! Here Are 5 Reasons To Make This Home Your Own: 1. Spacious Kitchen Boasting Large Centre Island with Breakfast Bar, Granite Countertops, Classy Tile Backsplash, Stainless Steel Appliances & Patio Door Walk-Out to Large Balcony. 2. Generous Open Concept Living/Dining Room with Large Window and Bright & Spacious Family Room Boasting Large Windows and Plenty of Room for Office Space. 3. 3 Bedrooms & 2 Full Baths on 3rd Level, with Double Door Entry to Primary Bedroom Featuring W/I Closet & 3pc Ensuite with Large Vanity & Oversized Shower. 4. Covered Porch Entry to Large Foyer Leading to Finished Ground Level Boasting Wonderful Guest Suite with New Laminate Flooring ('24) & 4pc Ensuite, Plus Convenient Access to Garage! 5. Fabulous Location in Oakville's Growing Joshua Meadows Community Overlooking/Across the Road from William Rose Park with Tennis & Pickleball Courts, Baseball Diamond, Splash Pad Area & More, and within Walking Distance to Many Parks & Trails, Schools, and the Uptown Core with Shopping, Restaurants & Many More Amenities... Plus Quick & Convenient Access to Public Transit & Hwys 401, 407 & 403/QEW! All This & More! 1,866 Sq.Ft. of Above-Ground Living Space! Main Level Laundry Closet Conveniently Located Off the Kitchen & 2pc Powder Room Complete the Main Level. 9' Ceilings on Ground & Main Levels / 8' on 3rd Level. Attached 2 Car Garage & Double Driveway. (id:24801)
Real One Realty Inc.
1 Kistler Street
Brampton, Ontario
Very Bright & Spacious Two Bedroom Legal Basement Apartment. Highly Desirable Area Walking Distance to 4 Schools, Steps to Brampton Transit. Brampton Library Chalo Freshco, Walmart, Restaurants & Shopping nearby. easy commute to Bramlea GO Station, Soccer Center, Trinity commons Mall & Many More Amenities. Quick access to Highway 410.Tenant is Responsible for 30% of Utilities. Ideal for Small Families or Students, Working Professionals. Family friendly area (id:24801)
Meta Realty Inc.
3045 Driftwood Drive
Burlington, Ontario
Renovated 4 bedroom freshly manicured corner lot seconds from highways, public transit and shopping. Double parking with a garage as well. Corner lot offers a large backyard and deck with entrance to the dining and living room making it feel like extra square footage. Fresh paint, floors, light fixtures, door handles and landscaping are ready for you to show off to your new friends and relatives. No need to fix a thing. Separate side entrance and bar in basement make it great for hosting events keeping the noise down to minimum for the bedrooms. Cozy eat in kitchen for quick meals or load up family friends in the dinning room. This home checks off a lot of boxes!!! Also in a well established neighborhood. (id:24801)
Century 21 Miller Real Estate Ltd.
806 - 320 Dixon Road
Toronto, Ontario
This Beautiful Fully Renovated 2-bedroom, 1-bath condo offers modern living with brand-new appliances and stylish finishes throughout. The Bright layout features a spacious living/dining area and a sleek, updated kitchen with ensuite laundry. Both bedrooms are well-sized, providing comfort and flexibility for guests, an office, or personal use. The upgraded bathroom adds a clean, modern touch. Located in a secure gated community, this home offers peace of mind while being just minutes from major highways, public transit, shopping, dining, and schools, all shows in the video tour... Move-in ready, it's perfect for first-time buyers, downsizers, or investors ****Great Price**** (id:24801)
RE/MAX Crossroads Realty Inc.
804 - 330 Burnhamthorpe Road
Mississauga, Ontario
Absolutely Stunning 2 Bedroom + Den in Tridel's Ultra Ovation! This spacious 992 sq. ft. suite offers a bright and functional layout with 9 ft. ceilings, floor-to-ceiling windows, and an open-concept living and dining area. The upgraded maple espresso kitchen features granite countertops, a center island, and a pantry perfect for everyday living and entertaining. Highlights include:2 bedrooms + large sun-filled den (separate room, can be used as 3rd bedroom)2 full bathrooms, including a 4-piece ensuite in the primary bedroom with double closets **Brand New Laminate flooring throughout** New Paint Job** Spacious balcony with unobstructed views overlooking Celebration Square .Enjoy world-class amenities in this luxurious Tridel-built residence: fitness center, indoor pool, party room, guest suites, and 24-hour concierge. Prime Location Just steps to Square One, Celebration Square, Living Arts Centre, Sheridan College, YMCA, Central Library, City Hall, restaurants, and public transit, with easy access to Hwy 403/401. (id:24801)
RE/MAX Gold Realty Inc.
881 Lakeshore Road E
Mississauga, Ontario
Mixed-Use, Multi-Stream Potential in Lakeview. Rarely does a property check this many boxes at once. End-user, investor, live/work, future development, you name it. 881 Lakeshore Road East is a free-standing mixed-use building with coveted C4 zoning, set in the heart of Mississauga's rapidly evolving Lakeview waterfront. The main floor offers a refreshed retail or office space complete with two bedrooms behind it, while the second floor brings a modern, self-contained one-bedroom apartment. Down below, a finished basement in-law suite with separate entrance creates even more flexibility. Translation: multiple revenue streams, live/work potential, or a portfolio-worthy income property. On the practical side: 8-10 parking spaces, an updated roof (2022), newer furnace and A/C, plus drawings already available for a future three-storey mixed-use build. With prime Lakeshore exposure, you're across from high-traffic businesses, minutes from Port Credit, and surrounded by Inspiration Lakeview, the city's transformative waterfront redevelopment that's reshaping this entire community. For the visionary investor, savvy entrepreneur, or anyone searching for the ultimate hybrid of home and business, this is a rare opportunity in a location that's only getting hotter. Includes 3 fridges and 3 stoves. Property sold as is. (id:24801)
Royal LePage Real Estate Associates
329 Ellwood Drive W
Caledon, Ontario
Welcome to this beautiful sun-drenched Detached Home in Bolton's sought-after West end. This Home has a lot to offe rwith room for improvement. Great for renovators, growing family, investors. Freshly Painted Throughout - Large Bright Foyer, Over 2300 sq feet of living space. Eat-In Kitchen/breakfast area, offers stainless steel appliances, a breakfast bar and a walk-out to a fully fenced back yard. Enjoy the lovely open concept family room with a gas fireplace, California shutters create a fresh and modern atmosphere. Separate dining room and living rm area offers 16 Ft Ceilings and Flr to Ceiling Windows, an abundance of natural light. This house features a Main Flr Laundry Room with Access to the Garage. The Wood Staircase has a Large Window, the Upper Level has a Beautiful Overhang Loft overlooking the Living room. The Flr to Ceiling Windows offer plenty of Natural Light to the Second Floor. The second floor houses 4 Bedrooms. The Master Bedroom has a 4-pc Ensuite, a W/I Closet for Her and an additional Closet for Him. 4th Bedroom has a W/I Closet, Coffered Ceiling, Large Window. Lovely Finished Recreation Rm in the Basement w/Entertainment speakers, wet bar, great for entertaining, or watch a movie with the family done in a modern design. a 2- piece bathroom and plenty of Storage space everywhere. This house has a rough in central vac, the Tankless on Demand water heater offers unlimited hot water. Garage Door 2025 , Roof 5 Yrs old, Water Heater owned, Water Softener is owned, Furnace is Owned, Save on Utility Bills. Amazing Opportunity Affordable, Detached in a Quiet Neighborhood. Move in Condition. Note: Front Outdoor Steps Will Be Repaired. Basement was professionally finished. Dishwasher 5yrs old, Washer 5 yrs old, Refrigerator 2025-Pictures reflect when it was Staged- Unstaged pics shows All New Floors on 2nd level and entire house painted. Walking distance to beautiful Nature Trails and Parks- close by schools and shopping (id:24801)
Icloud Realty Ltd.
710 - 101 Millside Drive
Milton, Ontario
Welcome to this beautifully updated suite with scenic south facing views in the Heart of Milton. Suite 710 offers approximately 652 sqft of well-designed living space in the highly desirable Millside Apartments. This bright and inviting home is move-in ready, featuring hardwood flooring and a fresh, neutral palette throughout. The renovated Kitchen showcases designer cabinetry with ample storage, quartz countertops, sleek stainless steel appliances, a double sink, recessed lighting and a stylish tile backsplash. The Bedroom features hardwood flooring and a double sliding-door closet with custom built-in storage. A large in-suite storage room, contemporary lighting, and updated window coverings add convenience and style. Enjoy your morning coffee or evening unwind on the expansive private balcony, basking in sun-drenched southern exposure and panoramic views of Old Milton, Mill Pond, and the Niagara Escarpment. Pet-friendly building! Millside Apartments is perfectly situated just minutes from the Milton GO Station, Highway 401, and Milton Transit. Enjoy a walkable lifestyle close to Centennial Park, restaurants, shops, schools, Milton Public Library, and Milton District Hospital. Outdoor enthusiasts will love the proximity to Chudleighs Apple Farm, Milton Fairgrounds, Glen Eden, Kelso Conservation Area and miles of scenic trails. Location, Location, Location! (id:24801)
Royal LePage Real Estate Services Ltd.
610 - 101 Millside Drive
Milton, Ontario
Welcome to this beautifully updated suite with scenic south facing views in the Heart of Milton. Suite 610 offers approximately 652 sqft of well-designed living space in the highly desirable Millside Apartments. This bright and inviting home is move-in ready, featuring hardwood flooring and a fresh, neutral palette throughout. The renovated Kitchen showcases designer cabinetry with ample storage, quartz countertops, sleek stainless steel appliances, a double sink, recessed lighting and a stylish tile backsplash. The Bedroom features hardwood flooring and a double sliding-door closet with custom built-in storage. A large in-suite storage room, contemporary lighting, and updated window coverings add convenience and style. Enjoy your morning coffee or evening unwind on the expansive private balcony, basking in sun-drenched southern exposure and panoramic views of Old Milton, Mill Pond, and the Niagara Escarpment. Pet-friendly building! Millside Apartments is perfectly situated just minutes from the Milton GO Station, Highway 401, and Milton Transit. Enjoy a walkable lifestyle close to Centennial Park, restaurants, shops, schools, Milton Public Library, and Milton District Hospital. Outdoor enthusiasts will love the proximity to Chudleighs Apple Farm, Milton Fairgrounds, Glen Eden, Kelso Conservation Area and miles of scenic trails. Location, Location, Location! (id:24801)
Royal LePage Real Estate Services Ltd.
602 - 120 Varna Drive
Toronto, Ontario
One Of A Kind, The Unit You Have Been Looking For. Excellent 2 Bedrooms, 2 Bath floorpan!! Living Room Walkout To Balcony(147 Sqft). Only 4 Years Old Offering Clean Finishes And Bright Natural light throughout the Unit. 1 Parking, 1 Locker.Steps To Yorkdale Subway, Minutes To Yorkdale Shopping Centre And York University. Perfect Home For First Home Buyer Families, Professionals And Investors Looking to Own A Property And Live in a Family Friendly Neighbourhood Close to Costco, LCBO, Best Buy, Home Depot e.t.c. (id:24801)
Right At Home Realty
3141 George Savage Avenue
Oakville, Ontario
How often is it that you walk into a property that checks off every box on your needs list? Pull out your pens and start checking. 4 Large Bedrooms and 4 Washrooms with over 3,500 sqft of executive finished space. At the entrance, you are greeted by an expansive open concept space with a Large Kitchen, Great Room, Dining Room, and Breakfast Area with high ceilings, large windows, and a touch of sophistication captured by the elegant crown moldings throughout. Extra Main Floor Private Office Space or Formal Living Room for the added function. A separate entrance to a fully finished in-law suite with its own kitchen and washroom. Upstairs, you'll find four large bedrooms, all with plenty of closet space, one with a private balcony and a premier primary ensuite with a walk-in closet and an ensuite 6-piece luxurious washroom with separate his and her sinks.2 Interlocked Driveway Spaces to facilitate a 3-car family use. Professional landscaping in the private backyard with an interlocking gazebo and planted trees to increase privacy. What is more important than ample space, smart design, and luxurious finishes? Location, Location, Location! This home is nestled in one of Oakville's most vibrant and sought-after communities, perfect for people who like to walk. The sidewalks are always full of families walking to the George Savage Park to enjoy an array of sports, play areas for kids, and an evening walk, or all the retail options on Sixteen Mile Rd. Imagine the comfort of watching your kids play in the park across the street, walking them to school, and creating lifelong memories in a home that meets all your family's needs. Enjoy the prestige this home has to offer without compromising on all the convinieces afforded to you by living in this great community. (id:24801)
Royal LePage Signature - Samad Homes Realty
18 - 2295 Rochester Circle
Oakville, Ontario
Welcome To This Beautiful End-Unit Double Car Garage Townhome Located In One Of Oakville's Most Sought After Neighbourhoods. Newly Renovated With Tons Of Upgrades. 9' Ceilings On Main Floor, Engineered Hardwood Floors Throughout, Upgraded Staircase W/Iron Pickets, Potlights & Upgraded Elf's Throughout, Quartz Countertops In Kitchen & Bathrooms. Finished Basement W/Office & Bathroom. Conveniently Located Near Oakville Hospital, Major Highways, Scenic Trails, & Everyday Amenities, This Home Combines Luxury, Comfort, & Practicality For Modern Family Living. Home Is A Definite Must See! (id:24801)
Ipro Realty Ltd.
Icloud Realty Ltd.
2421 Susquehanna Court
Oakville, Ontario
Tucked away on a quiet cul-de-sac in highly sought-after River Oaks, this home boasts 4,050 sq. ft. of impeccably maintained interiors and is the perfect fusion of sophisticated style and everyday family comfort. The open-concept main floor features hardwood flooring throughout, a dedicated home office, and a bright, airy living space anchored by a stunning bay window that floods the home with natural light. The chef-inspired kitchen boasts a large island, built-in appliances, a walk-in pantry, and an eat-in breakfast area perfect for everyday family meals and casual entertaining. A spacious laundry/mudroom with direct garage access adds everyday convenience. Upstairs, you'll find four generous bedrooms, including a primary suite with a private ensuite, plus an additional full bathroom with double sinks for the family. The finished lower level offers incredible versatility with a large recreation/gym area, a fifth bedroom with its own 3-piece bathroom, and plenty of storage space. Step outside to your private backyard oasis a beautifully landscaped retreat complete with a salt-water pool, covered Douglas Fir timbered Pergola, built-in BBQ, gas fireplace, and in-ground irrigation system, all surrounded by mature trees offering privacy and tranquility. Located within walking distance to Holy Trinity Catholic Secondary School and just minutes from all the amenities in the Uptown Core neighbourhood, as well as Munns Creek trails and local parks. Situated in one of Oakville's most desirable and family-friendly communities and not to be missed, this exceptional home stands out from the rest and is ready to be enjoyed by its next family. Seller willing to consider Vendor Take-Back (VTB) financing for qualified buyers. (id:24801)
RE/MAX Escarpment Realty Inc.
41 Horne Drive
Brampton, Ontario
Welcome to 41 Horne Dr. This thoughtfully upgraded home features A LEGAL BASEMENT WITH SEPARATE ENTRANCE, making it ideal for families or investors. Inside, you'll find brand-new appliances and a fully renovated kitchen, complete with custom countertops and a stylish backsplash. Modern pot lights brighten the carpet-free interior, while contemporary light fixtures enhance the kitchen island. All four bathrooms, including a convenient full bath on the main floor, have been recently renovated with elegant finishes. Additional highlights include all-new doors, a drop ceiling, and a stunning accent wall that adds a touch of luxury. Enjoy peace of mind with major upgrades already completed: new roof (2018), new AC, new electrical panel, and a new furnace (2024). Whether you're looking for a place to call home or a smart rental investment, this property checks all the boxes. (id:24801)
Homelife/miracle Realty Ltd
711 - 270 Dufferin Street
Toronto, Ontario
At the corner of King St W and Dufferin, something special is happening. Torontos west side energy is colliding with sleek, modern living, and Suite 711 at XO Condos puts you right at the centre of it all. This isn't just another condo-it's your front-row ticket to a lifestyle that balances convenience, culture, and connection. Step inside this one-bedroom plus den, two-bathroom home and you'll feel the difference immediately. Clean lines, nine-foot ceilings, and expansive floor-to-ceiling windows fill the space with light, while thoughtful finishes elevate the everyday. The kitchen is designed for both form and function, featuring integrated appliances and modern cabinetry that feel more like boutique furniture than standard condo fare. With a real den that is a separate room you will have a space that you can use as a home office, a second bedroom or a mix of the two. And with a dedicated locker, there's room to tuck away your extras, making life feel a little less cluttered. But life at XO is more than what's behind your front door. It's what happens when you step out of it. The building itself has been designed with connection and community in mind. Whether you're hosting a barbecue on the terrace, breaking a sweat in the fully equipped fitness centre, or meeting friends in the party room, XO's amenities are as versatile as your lifestyle. There's even a library, a theatre, and a kids' room-because modern city living means every detail is considered. And then there's the neighbourhood. Living at King St W and Dufferin means Liberty Village, Queen West, Parkdale, and King West are all just steps away. Imagine Saturday mornings starting with coffee at one of the city's best indie cafés, afternoons browsing boutiques and galleries, and evenings that seamlessly flow from dinner with friends to rooftop cocktails or live music. Green spaces like Trinity Bellwoods Park are a short stroll away. (id:24801)
Sage Real Estate Limited


