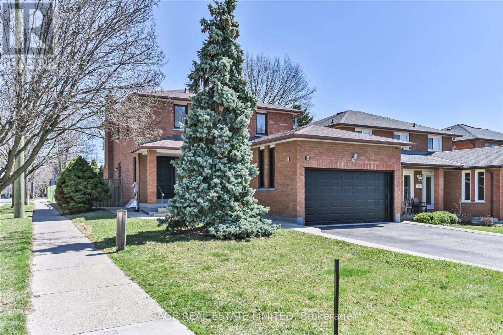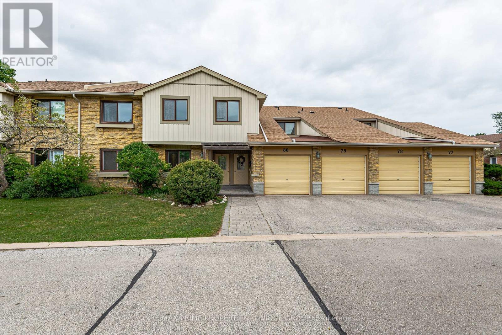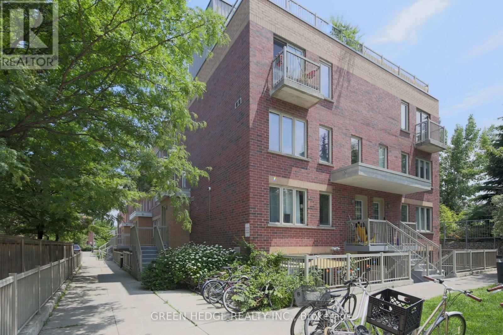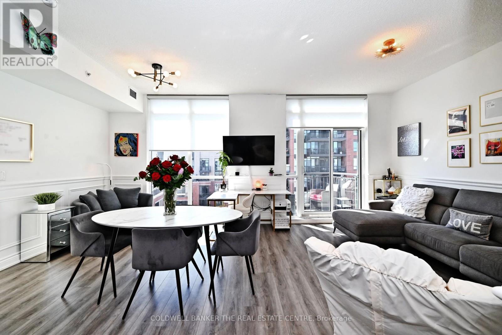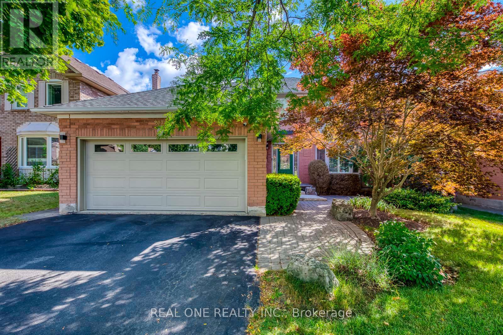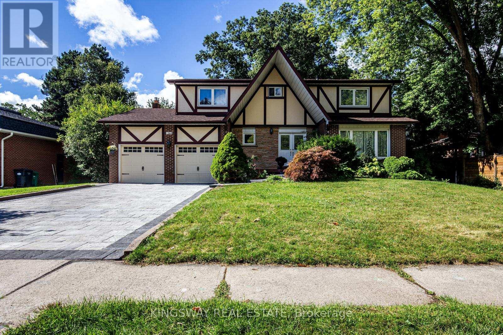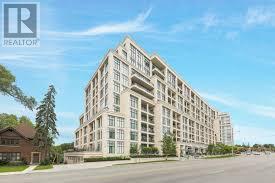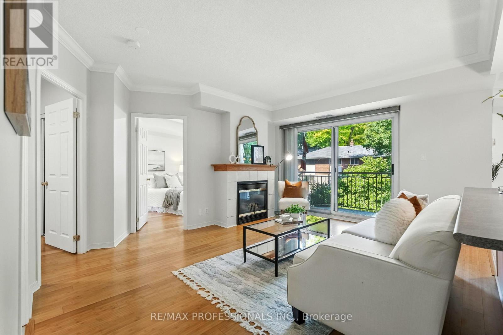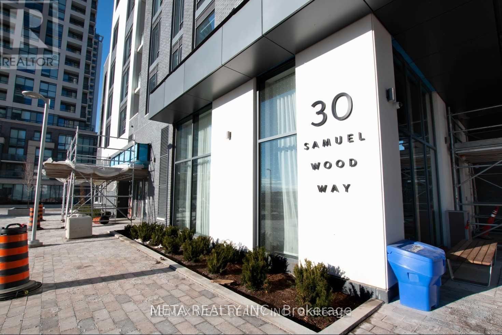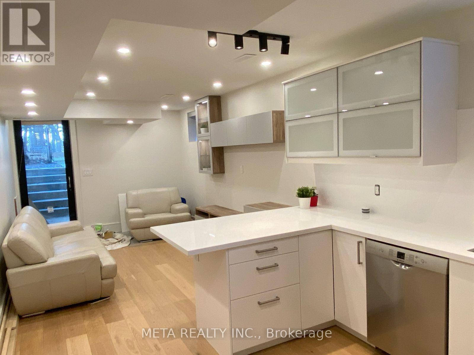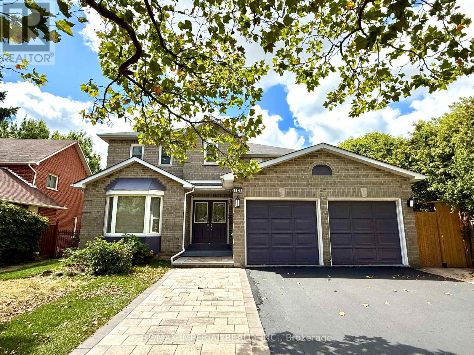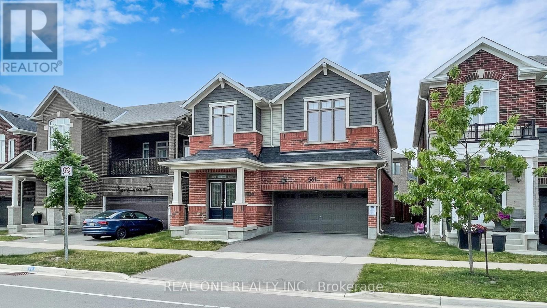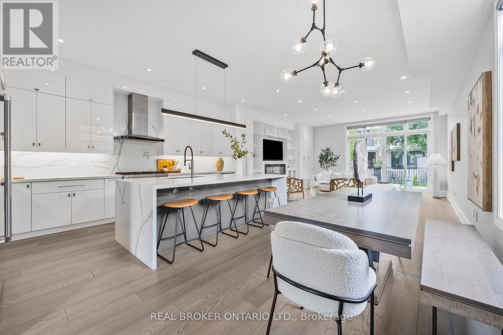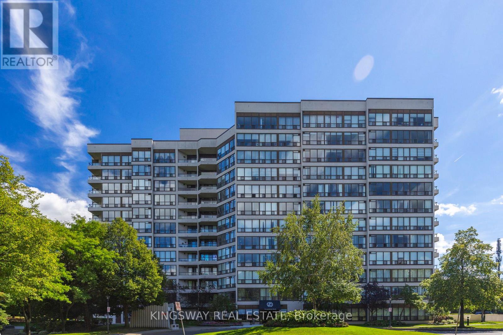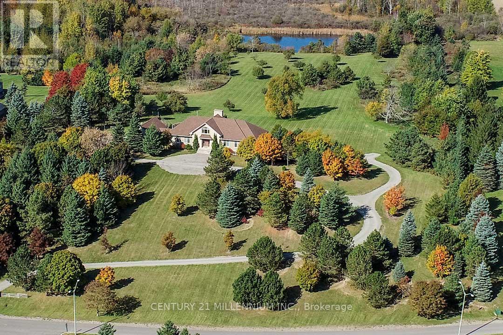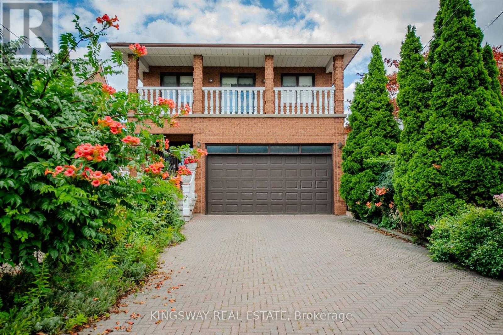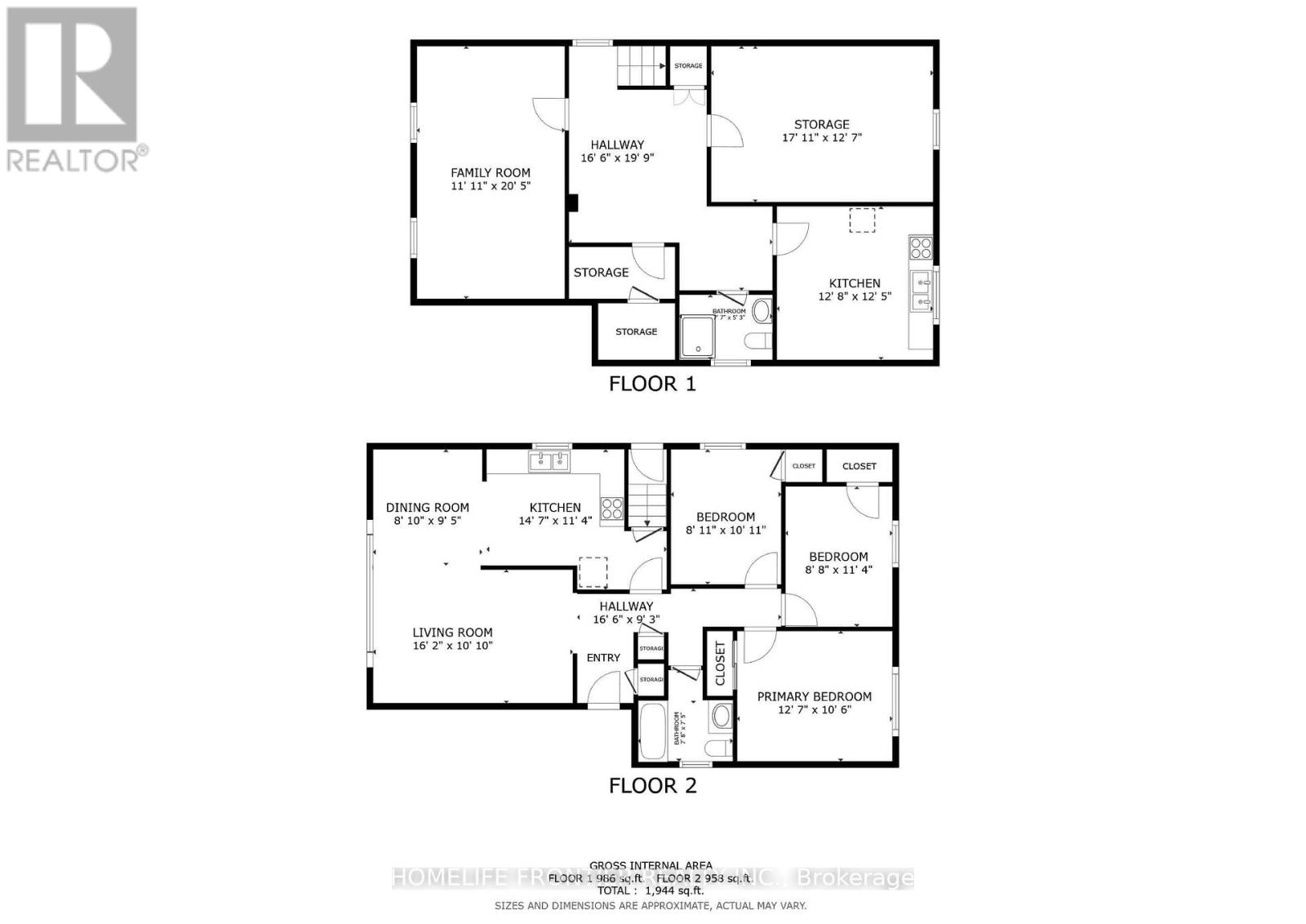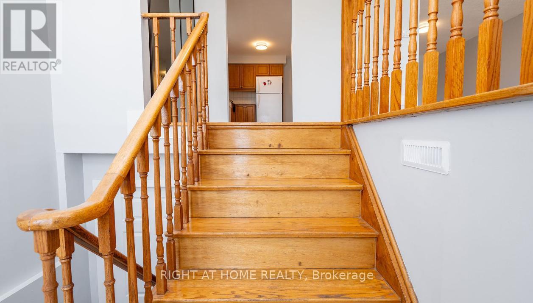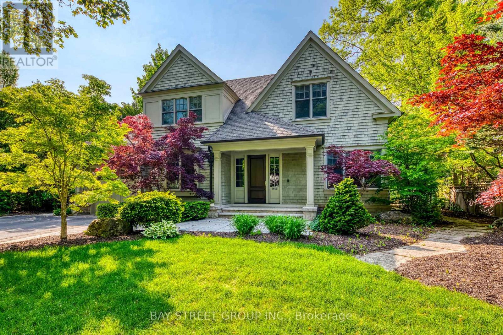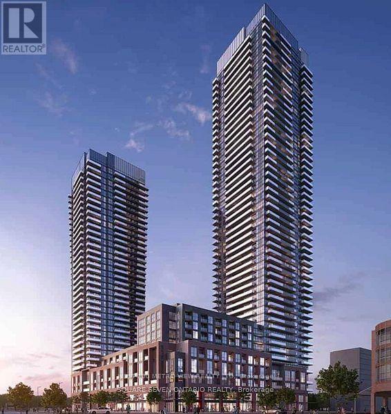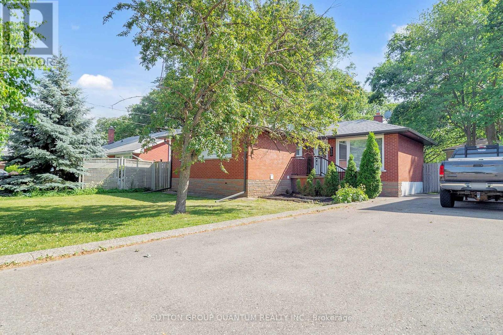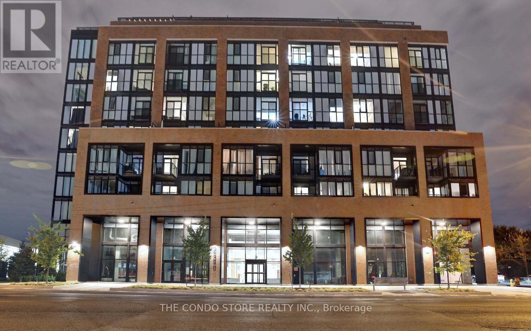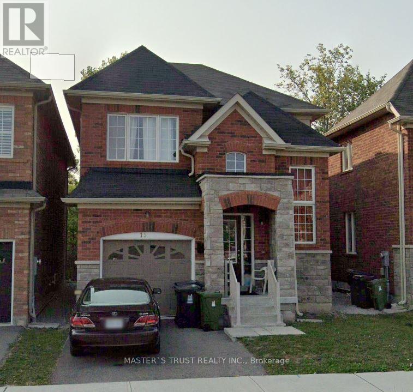1 Goa Court
Toronto, Ontario
Welcome to This Rarely Offered, Meticulously Maintained Custom Home in Alderwood. This beautifully detached home is a true gem. Owned by the original family since 1985, this spacious 4-bedroom residence offers an impressive 2,154 sq. ft. above grade, providing generous space for comfortable living, entertaining, and everyday relaxation. Set on a bright premium lot, the home exudes timeless charm and thoughtful design throughout. The main level welcomes you with a large living room featuring hardwood floors, flowing seamlessly into an elegant dining area. The well-appointed eat-in kitchen opens into a sun-filled breakfast area, with a walkout to a wooden deck and a spacious, fully fenced backyard perfect for outdoor gatherings or quiet family evenings. Upstairs, you'll find four generous bedrooms, including a primary suite complete with a private 4-piece ensuite and ample closet space. A second 4-piece bathroom serves the additional bedrooms. Hardwood flooring runs throughout the upper level, adding warmth and continuity. The lower levels offer exceptional flexibility and potential, including a large recreation room with windows, a second fireplace insert ready to be completed, a spacious laundry room with double sinks, and a dedicated home office or guest room. Additional highlights include a 3-piece bathroom, and ample closet and storage space throughout. This home is just steps from schools, local parks, the library, and Etobicoke Creek Trail and the lakefront. Commuters will appreciate the easy access to TTC, Long Branch GO Station, Highways 427 & QEW, and proximity to Sherway Gardens Mall, Farm Boy, and Pearson Airport. This is more than just a house it's a well-loved family home with space, style, and a prime location. Don't miss this rare opportunity to own a treasured property in one of Etobicokes most desirable communities. (id:24801)
Sage Real Estate Limited
79 - 6797 Formentera Avenue
Mississauga, Ontario
This is the one! A one level, main floor two bedroom Townhouse in the Meadowvale community of Mississauga! #79 6797 Formentera Avenue has recently been renovated with a stylish new eat in kitchen, with stainless steel appliances and a large walk in pantry.The semi-ensuite bathroom features a roll in shower, grab bars and a built-in folding shower seat. This bathroom provides a safe and accessible space for someone with limited mobility, a disability or is looking to age in place.The large open concept living room and dining room overlook the private fenced backyard.There is a sliding patio door that opens to the patio stone terrace, grass and gardens. There is a gate leading to community common area.The primary bedroom is spacious. It has a walk in closet and direct access to the accessible bathroom. The second bedroom has a large closet.There is ceramic flooring in the kitchen and bathroom and parquet flooring throughout the remainder unit.Townhouse #79 has an in-suite laundry room, hot water tank, and lots of closet space.There is an exclusive use vehicle garage with a large storage locker plus a second parking spot in front of the garage. (id:24801)
RE/MAX Prime Properties - Unique Group
218 - 20 Elsie Lane
Toronto, Ontario
Brownstones on Wallace offers a rare blend of modern design and urban convenience in Toronto's vibrant Junction Triangle. This three-level stacked townhouse is more than just a home - it's a canvas for a life well-lived. With High Park, Roncesvalles Village, and seamless transit options at its doorstep, this property invites a lifestyle of balance, connection, and inspiration. The open-concept lower level welcomes with hardwood floors and a kitchen equipped with stainless steel appliances, granite countertops, and complete with an open concept dining area and a living space that invites connection and conversation. The second floor balances private and shared moments, featuring a primary bedroom with a walk-in closet and a serene balcony, alongside a second bedroom and a full bathroom. The third level surprises with a versatile den or office space, opening to a rooftop terrace that's ready for summer barbecues or quiet evenings under the stars. Set in the final column of its building, the home enjoys a semi-private location, adjacent to a walking and biking path that offers quick escapes for a morning jog or ride. A dedicated parking space and indoor areas suitable for seasonal storage add practicality to the charm. For young professionals envisioning a stylish retreat close to the pulse of downtown, or couples imagining their next chapter in a space that grows with them, this property is a reflection of ambition and potential. Access to the GO Train and UP Express makes reaching Union Station in 13 minutes or Pearson Airport in 22 effortless - perfect for balancing a dynamic career with a thriving personal life. This is not just a home; its an invitation to dream, to grow, and to enjoy every moment of life's journey in one of Toronto's most sought-after neighbourhoods. Updated with fresh paint, new flooring, and ready for you today. (id:24801)
Green Hedge Realty Inc.
825 - 36 Via Bagnato Avenue
Toronto, Ontario
Penthouse with Bright South Views! Experience modern urban living in this 2-bedroom + den, 2-bath condo. Enjoy two private balconies, newer laminate flooring (2023), a spacious open-concept layout, and expansive floor-to-ceiling windows that flood the space with natural light. The versatile den is ideal for a home office or flex room(currently being used as walk-in closet). The sleek kitchen features granite countertops, newer stainless steel appliances, and ample cabinetry (doors can be put back on). Retreat to the primary suite complete with its own balcony, a 4-piece ensuite, and a large closet. Parking and locker included. Residents enjoy top-tier amenities, including an outdoor pool, 24-hour concierge, fitness centre, sauna, party room, Jacuzzi, and more. Ideally located just minutes to Yorkdale Mall, Lawrence Square, TTC, parks, schools, and major highways....this is urban living at its finest. (id:24801)
Coldwell Banker The Real Estate Centre
2075 Banbury Crescent
Oakville, Ontario
5 Elite Picks! Here Are 5 Reasons to Make This Home Your Own: 1. Family-Sized Kitchen Featuring Breakfast Bar Area, Granite Countertops, New Stainless Steel Appliances ('24) & Bright Breakfast Area with W/O to Patio. 2. Generous Principal Rooms with Hdwd Flooring, LED Pot Lights & Elegant Light Fixtures, Including Spacious Family Room with Wainscoting & F/P, Formal Living Room with Bay Window & Stunning Full Glass Door Entry, and Separate Formal D/R Area with Wainscoting. 3. Bright 2nd Level Hallway with Skylight Leads to 4 Generous Bdrms, with Primary Bdrm Boasting W/I Closet & Luxurious 4pc Ensuite with Double Vanity & Frameless Glass Shower. 4. Lovely Finished Bsmt with Laminate Flooring Featuring Large Open Concept Rec Room Plus Exercise Room with Glass Door/Wall & Spacious 5th Bdrm with W/I Closet! 5. The Private Backyard Oasis is a Gardener's Delight with Vibrant Flowering Trees, Patio Area, Perennial Gardens & Convenient Natural Gas BBQ Connection ('23)! All This & So Much More! 2pc Powder Room & Convenient Main Floor Laundry with Access to Garage (with EV/Tesla Charging Station '24) Complete the Main Level. Large 5pc Main Bath with Double Vanity. Many, Many Updates Including New Ceiling Fans & Light Fixtures (Including Exterior) '24, Smooth Ceilings '23, Freshly Painted (Walls, Doors & Frames) '23, LED Pot Lights '24, Washer & Dryer '24, Updated Electrical '22, Upgraded Panel '24, Staircase Runner '23. Over 4,100 Sq.Ft. of Finished Living Space! Wonderful Location on Quiet Crescent Just Minutes from Top-Rated Schools, Community Centre, Parks & Trails, Oakville Place, Sheridan College, Hwy Access & More! (id:24801)
Real One Realty Inc.
1368 Bunsden Avenue
Mississauga, Ontario
Location! Location! Location! Welcome 1368 Bunsden Ave located in of the most sought after pockets of Mississauga Golf and Country Club Community. Quiet and child friendly Cul-de-Sac. Over 4000 sqft of living space on a fictional layout. great curb appeal. Large deck and a pool size private backyard with cedar hedge . Washer and dryer on second floor as well as the basement. , Renovated Main floor, flooring, kitchen and fireplace (2014), Bathrooms 2016, 2nd floor laminate, 1st and 2nd floor paint (2025). Interlocking and garage epoxy flooring (2025). Roof (2015). Minutes drive to QEW, U of T, Schools, Shopping Centres, Hospitals, Lake and Port Credit. C/W Central VAC and sprinkler irrigation system large size deck. Pool size backyard (id:24801)
Kingsway Real Estate
323 - 2 Old Mill Drive
Toronto, Ontario
Welcome To 2 Old Mill Drive! This Beauty Is Located In Prestigious Bloor West Village. Award Winning "Tridel" Builder. This One Bedroom With Den Is Approximately 800 Square Feet And Boasts 9 Foot Ceilings, Contemporary Kitchen Cabinetry With Extended Upper Cabinets, Under-Cabinet Lighting, Quartz Counter, Stainless Steel Appliances And Laminate Floors Throughout. The Primary Bedroom Has A Walk-In-Closet And Full Ensuite Bathroom. Gorgeous Tree Lined View From The Balcony! Location! Location! Steps To Transit, Parks, And Walking Distance To All That Bloor West Village Has To Offer From Restaurants, To One Of A Kind Shops. Hop On The Subway And Find Yourself In Toronto's Vibrant Downtown Within 15 Minutes! This Building Has All The Bells And Whistles. 24 Hr Conceirge, Indoor Salt Water Pool/Gym/Yoga Room/Meeting Room/Theatre/Guest Suites And An Amazing 360 Degree Roof Top Terrace Overlooking The Toronto Skyline! Must See Building And Unit!! (id:24801)
Manor Hill Realty Inc.
206 - 24 Chapel Street
Halton Hills, Ontario
***SEE VIRTUAL TOUR*** Welcome to Maintenance-Free Living at Victoria Gardens! Discover comfort and convenience in this beautifully upgraded 2-bedroom, 1 Bathroom suite located in a quiet, low-rise 40-unit building. Offering approx. 845 sq. ft. of living space + a 45 sq. ft. private balcony, this well-maintained unit features open concept kitchen, living, and dining areas, perfect for daily living and entertaining. Enjoy the warmth and style of bamboo flooring and freshly painted neutral tones, along with the cozy ambiance of a natural gas fireplace with gas included in your maintenance fees. Step outside to a shaded balcony, ideal for morning coffee or peaceful evenings, overlooking lush greenery and beautiful gardens with maintenance-free decking. Additional features include: In-suite laundry, 1 owned parking space + 1 owned locker. Condo fees include water, heat, A/C & natural gas. Fantastic building amenities include a games room, party/meeting room, library, fitness area, and BBQ terrace, creating a vibrant community feel without leaving home. Situated in a prime Georgetown location, you're just minutes from Main Street shops and cafes, the GO station, the Georgetown Farmers Market (May-Oct), churches, golf courses, the hospital, and more. Whether you're looking to downsize or simplify, this unit offers the perfect balance of space, style, and stress-free living. Come see why Victoria Gardens is more than a condo, it's a place to call home. (id:24801)
RE/MAX Professionals Inc.
503 - 30 Samuel Wood Way
Toronto, Ontario
Welcome to your new home. Enjoy this 1 bd + den with large rare terrace along with all the amenities ( gym, party room , BBQ/ Outdoor terrace, Guest Suites) New Stainless steel appliances with quartz countertop for easy cleanup. walk to Kipling station and buses within minutes. Store extra belongings in the storage unit. (id:24801)
Meta Realty Inc.
71 Harshaw Avenue
Toronto, Ontario
One bedroom, basement apartment located on a quiet street in Bloor West Village a very short walking distance to Jane Subway Station. Tall ceiling in the basement with a lot of natural light. New modern stainless-steel appliances including a dishwasher. Full size washer and dryer inside the bathroom also included. 745 sq feet. Place backs onto beautiful park and is a short walk to Humber River and many trails. (id:24801)
Meta Realty Inc.
2128 Mayflower Boulevard
Oakville, Ontario
Large premium lot! Top to bottom designed and Renovated Luxury Home with Above-Grade Walkout Basement! Family oriented neighbourhood. This fully renovated home combines elegance, functionality, and investment potential. Offering 4 spacious all ensuite bedrooms upstairs plus above-grade walkout basement apartment with 3 bedrooms, 2 full bathrooms, a full kitchen, separate laundry, and private entrance, this property provides both family comfort and rental income opportunity.Main Features: 7 bathrooms (1 powder, 5 ensuites, 1 full baths) 2 second-floor bathrooms feature new skylights (2024), 2 have windows! Luxury kitchen with a $10,000 FOTILE premium package (steam oven, oven, steamer, hood, and 36 gas range) Smooth ceilings throughout, elegant window mouldings, and solid wood doors. Basement upgraded with subfloor for warm and comfort year-round. 200 Amp electrical certificate for modern power needs. Basement boasts with Bright natural light, large windows, 3 bedrooms + 2 full bathrooms* Full kitchen + private laundry, Separate entrance. Brand new oversized new material deck with glass railing and privacy screen (2025). perfect for family gatherings.New front yard patio, asphalt driveway, and front and backyard sod (2025). Large soccer-field alike pool size backyard for recreation for kids. Wired camera surveillance system for peace of mind. New furnace (2022) & heat pump (2024). This home is move-in ready and worry free, with all the modern upgrades you have been looking for. luxury finishes, energy-efficient systems, bright living spaces and rental potential income. Look no further. Hot Water tank owned! top schools with IB program! (id:24801)
RE/MAX Imperial Realty Inc.
561 Kennedy Circle W
Milton, Ontario
Stunning Double-Garage Detached In Milton's Most Desirable Neighborhood. Brighten. 4 Spacious Bedrooms, 9 Ft Ceiling, Gas Fireplace. Hardwood Floor On Main, Open Concept Layout. Kitchen with quartz countertop, and S.S. appliances. Oak Stairs, Master Bedroom with His & Her Walk-In Closets. Close To Schools, Parks, Premium Outlets , Public/GO Transit Station, Highways 401/407. (id:24801)
Real One Realty Inc.
9a Maple Avenue Avenue N
Mississauga, Ontario
At 9A Maple Avenue North, every detail tells a story of thoughtful design and elevated living. From the moment you arrive, the large driveway and elegant façade set the tone for what lies inside. The heart of Port Credit presents over 3,500 square feet of thoughtfully designed living space, featuring premium finishes and luxurious details throughout. Step through the doors and be welcomed by soaring 10-foot ceilings and oversized windows that fill each space with natural light. The main level flows seamlessly, anchored by a chef-inspired kitchen with custom cabinetry, premium appliances, and a sleek modern fireplace with tailored built-ins perfect for both quiet evenings and lively gatherings. Upstairs, 9-foot ceilings crown four beautifully appointed bedrooms, 3 of which with ensuite bathrooms. The primary suite is a private retreat, offering peaceful views and a spa-like ensuite. Two additional bedrooms feature their own private ensuites, while the fourth opens onto a walk-out terrace a rare luxury that brings the outdoors in.The heart of this home extends to the fully finished lower level, where 9-foot ceilings, heated porcelain tile floors, a second kitchen, and a stylish bath redefine versatility. Whether hosting long-term guests, creating an in-law suite, nanny's quarters, or carving out your own retreat, this space adapts effortlessly to your lifestyle. Outdoors, a professionally landscaped backyard with a composite deck and paved patio invites effortless entertaining and year-round enjoyment. Even the garage reflects the homes quality, finished with durable polyaspartic flooring for a polished look, while the extra-wide driveway easily accommodates multiple vehicles. With two skylights, oversized windows, meticulous finishes, and an unbeatable location just steps to the lake, marina, top schools, and the vibrant charm of Port Credit Village, this is more than a home. Its a statement. Its a lifestyle. Its Port Credit living. at its finest. (id:24801)
Real Broker Ontario Ltd.
507 - 12 Laurelcrest Street
Brampton, Ontario
Welcome to 12 Laurelcrest St, one of Bramptons most desirable condo communities! This bright 2-bedroom, 1-bathroom unit on the 5th floor offers breathtaking green space and city views, a modern kitchen with appliances, spacious living room with laminate flooring, and a primary bedroom with large windows. Enjoy exclusive underground parking plus access to premium amenities including a fitness centre, tennis court, billiards and games room, media/theatre room, party and event room, library/lounge, as well as a relaxing sauna and hot tub. 24-hour security, and visitor parking. An ideal opportunity for homeowners or investors alike! (id:24801)
Kingsway Real Estate
4 Flaherty Lane
Caledon, Ontario
On a prestigious cul de sac, mins outside Alton & Orangeville, is this outstanding custom-designed 3+2 bed, 3.5 bath bungaloft with a finished walk-out bsmt in the French chateau style, with breathtaking views, both north and south, over the Caledon countryside. Sitting stately on the hillside w/ manicured grounds, this home features 4 fireplaces, multiple walkouts, a fenced dog run, a large wraparound deck w/ views of the private rear field w/ apple trees, and a 1+ acre pond. Bright & spacious 2-bed in-law suite has a 1-car attached garage (a rarity!), sep entry & a walk-out to a private patio w/ perennial garden. Extensive architectural qualities include elegant crown mouldings, bump-out niches & faux columns, pocket doors, arched hallways, strategically located pot lights, tray ceilings w/ ribbon lighting & quality materials such as cross-sawn oak floors thru/o. Dramatic Great room w/ soaring 19 ft. cathedral ceiling & stone-clad gas FP and mantle is open to the chefs Kitchen in natural maple wood w/ a large c-island w/ b-bar, granite c-tops, 12 ft. tray ceiling w/ lighting, SS appliances, a desk, wet bar, heated stone floors & a garden door to the deck w/ a gas BBQ hook-up. Primary has walk-in closet, gas FP, 5-piece ensuite w/ a glass shower & soaker tub. Laundry rm off the ensuite. Double French pocket doors on the main level offer privacy to the loft Office w/ a gas fireplace, built-in cabinetry & south-facing views. Lower level Rec rm has a garden door w/o to the b/yard. Rough-in 3-piece bath. Built in 2008, offering approx. 5100 sq.ft. of fin living space, 9 ft. ceilings on the main level, privacy, on 10.85 acres, while being close to Highways 10 and 9 for easy commuting, the hospital & Orangeville for all amenities. Near quaint restaurants, craft breweries, farmers markets, TPC Toronto Golf at Osprey Valley, Millcroft Inn & Spa, Hockley Valley Resort, hiking trails & conservation areas, and the Hill Academy. 45 mins to TO & Pearson Airport. (id:24801)
Century 21 Millennium Inc.
27 Mulholland Avenue
Toronto, Ontario
Welcome to this exceptional custom-built residence, offered for the very first time by its original owner. With over 4,200 sq. ft. of finished living space, this home delivers remarkable space and flexibility for growing families. Designed with quality craftsmanship and 9 ceilings on the main level, it has been meticulously maintained and remains in outstanding condition. A bright solarium with unique wood-burning pizza oven, rare bonus storage room beneath the double car garage, and generous principal rooms showcase its thoughtful design.The expansive primary suite features a walk-in closet, 6-piece ensuite, and a large private balcony to enjoy your morning coffee. The finished basement has a kitchen with wood burning fireplace, huge recreation area, bath, and storage ideal for extended family. Nestled in a safe, family-oriented neighbourhood, the home offers unmatched convenience with quick access to Yorkdale, subway, buses, Hwy. 401, top schools, and parks. Roof (2024). Move-in ready, this is a rare opportunity to secure a one-of-a-kind family home in a highly desirable location. (id:24801)
Kingsway Real Estate
124 Wyndale Drive
Toronto, Ontario
This charming detached bungalow, located in the desirable Maple Leaf area, offers 3 bedrooms and 2 bathrooms across total of 3,000+ sqft of well-maintained living space. It features an attached garage and a separate side entrance to the fully finished basement, which includes a bathroom, and an additional bedroom or recreational room ideal for extended family or guests. The property is ideally situated close to schools, shopping, and major highways, offering both convenience and privacy. With 3 total parking spaces, it's perfect for families or those with multiple vehicles. The property is available for rent as a whole house, providing ample space to meet all your needs. *****The legal rental price is $3,775.51, a 2% discount is available for timely rent payments. Additionally, tenants who agree to handle lawn care and snow removal will receive a $200 monthly rebate. With both discount and rebate applied, the effective rent is reduced to asking price of $3,500. (id:24801)
Homelife Frontier Realty Inc.
Upper - 4122 Dursley Crescent
Mississauga, Ontario
Welcome to this bright and spacious family home, designed for both comfort and style. Withthree generously sized bedrooms filled with natural light and plenty of closet space, theresroom for everyone. The primary suite includes a walk-in closet and semi-ensuite bath, creatingyour own private retreat. The open-concept living and dining area flows seamlessly to a widebalcony, perfect for morning coffee or evening gatherings. Enjoy hardwood floors and modernLED lighting throughout. The large eat-in kitchen is ideal for family meals, featuring astainless-steel double sink, full-sized appliances, pull-out pot drawers, and soft valancelighting. All of this in a prime location close to schools, shops, restaurants, transit, and more! (id:24801)
Right At Home Realty
1049 Cedar Grove Boulevard
Oakville, Ontario
Situated on a quiet cul-de-sac in Morrison, this Gren Weis designed, Hallmark-built Detached residence offers 5,687sqft (3745+1942sf bsmt) of luxury across three spacious levels, including 4 bedrooms and 5 bathrooms. Cedar shake exterior, copper accents, and lush professional landscaping create a unique curb appeal in one of Oakville's most sought-after enclaves. Sitting on a quiet family friendly street, spacious garage parks 2 cars, and long driveway with no sidewalk! The interior detail blends timeless elegance with family functionality. The chefs Kitchen features premium appliances, custom cabinetry, and walk-out to a private, covered rear patio perfectly paired with a vaulted Family Room rich in character, natural light, and coffered ceilings. Formal living and dining rooms flow seamlessly for refined entertaining, while a main floor Office offers a private workspace. Upstairs, all bedrooms feature their own ensuite bathrooms, with the primary suite boasting a private balcony, expansive walk-in closet, and a spacious spa-inspired bath. Thoughtfully spaced secondary bedrooms ensure comfort and privacy for family and guests. The fully finished lower level is designed for relaxed living and recreation complete with a retro-style bar, fireplace, gym, fourth bedroom, and 4-piece bath. Close to top-rated schools including New Central (JK-6), Maple Grove (Gr 7-8), Oakville Trafalgar High School, E.J. James Public School (French Immersion), and esteemed Appleby College. Minutes to the QEW, Oakville GO Station, and Gairloch Gardens. Move-in ready! Minutes to the QEW, Oakville GO Station, and Gairloch Gardens. Move-in ready! (id:24801)
Bay Street Group Inc.
2402 - 430 Square One Drive
Mississauga, Ontario
**ASSIGNMENT SALE** Spacious 1 Bdrm unit, modern luxury, featuring sleek flooring, spacious functional bathroom, and a bright, airy kitchen with built-in stainless steel appliances, quartz counter-tops, an oversized sink, upgraded cabinetry, and a stylish back-splash. The sun-filled living area leads to a generous balcony, offering eastern exposure and views, Situated in one of Mississauga's most sought-after locations, you are just steps from the LRT, Celebration Square, Square One, Sheridan College, top schools, and entertainment, with effortless access to highways 401, 403, and the QEW. Enjoy the finest amenities, including a state-of-the-art gym, party room, guest suites, and a new Food Basics opening soon within the building.With mortgage rates dropping again just days ago, this unit is more affordable than ever, Must-see for owners and Investors! (id:24801)
West-100 Metro View Realty Ltd.
550 Third Line
Oakville, Ontario
Welcome To This Fully Renovated 3 Bed, 3 Bath Bungalow In Desirable Bronte West On A Prime 60x124 Ft Lot. Features Include Separate Entrance to fully finished In Law suite, 3 Generous Sized Bedroom, All With Large Windows , Ample Closet Space, Fully Renovated Main Bath, New LVP Floors Throughout, Custom Kitchen With Quartz Counter tops, New Stainless Steel Appliances, Custom Cabinets/Pantry, Large Open Concept Dining/ Family Room, Backyard 3 Season Solarium, Separate Entrance To The Fully Finished In Law Suite With 2 Full Bedrooms, Walk In Closet, Office, Renovate Kitchen And 2 Additional Bathrooms, Extra Long Driveway With Parking for 6 Cars. Short Walk To Bronte GO Station, Local Shops, Parks, And The Scenic Lakeshore Trail. Enjoy Easy Access To QEW And Hwy 403 , Perfect For Commuters And Nature Lovers Alike. New Roof/Eavestrough With Winter Guard Protection 2024, New Furnace/AC 2020 (id:24801)
Sutton Group Quantum Realty Inc.
427 - 2300 St Clair Avenue W
Toronto, Ontario
Welcome to 2300 St Clair Ave West, a boutique-style residence built with top-of-the-line quality by a reputable developer. This 1-bedroom + den, 1-bathroom suite is thoughtfully designed with an efficient, open layout and no wasted space, ideal for professionals, couples, or investors. Enjoy a clear north exposure that fills the unit with natural light and step out to your large private balcony, perfect for relaxing or entertaining. Spacious den, ideal for a home office or guest space. Modern finishes and high-quality craftsmanship throughout. Bright, airy design with an open-concept living space. Prime Location The Junction & Stockyards District. This fast-growing west-end neighborhood offers a unique blend of charm and convenience: Stock Yards Village and big-box retailers for all your shopping needs Trendy restaurants, cafés, and local breweries in The Junction High Park, James Gardens, and the Humber River Trail for outdoor escapes Easy access to TTC, UP Express, and quick connections downtown. This home also benefits from being in a well-connected community with excellent amenities, making it the perfect choice for urban living. (id:24801)
The Condo Store Realty Inc.
15 Isaac Devins Boulevard
Toronto, Ontario
Available for move-in Nov. 1, 2025. Detached House W/ 4 Bedrooms, 3 Bathrooms, Walking Distance To Public Transit, Close To York University, Minutes To Highway 401 & Highway 400, Stainless Steel Appliance, Granite Counter. Tenant pays hydro, gas, and water. (id:24801)
Master's Trust Realty Inc.
26 Drew Brown Boulevard
Orangeville, Ontario
Space. Style. Flexibility. Discover your dream house in one of Orangeville's most desired neighbourhoods! Spacious & impressive (2470 up + 906 down = 3376 combined sq ft), this 2-storey features 4+1 bedrooms, 4+1 bathrooms, a "walk-out" in-law suite with future potential for income, parking for six & premium upgrades throughout. This home seamlessly blends functionality & comfort, making 26 Drew Brown an ideal choice for multi-generational families & investors alike. You are greeted by a timeless brick exterior & a welcoming double private driveway. The experience is completed by the striking front door, the custom interlocking steps & pathway, & the covered front porch. You can sit here & enjoy the last precious days of summer, while watching the kids play. Stepping inside you are taken somewhere special, as the quality hard finishes & decor give off a showroom feel. The main floor is both practical & ready to receive your guests, when it's time for a social! Your eyes are then taken to the back of the home, where the kitchen area invites you to keep exploring. Behold the ultimate entertaining zone: a functional layout that is ready to accommodate & create...with a walkout to a deck for grilling & an adjoining family room with a cozy gas fireplace...chat, eat, & be merry! Upstairs you can pick your primary chambers...as there are TWO great bedrooms with their own ensuite bath & walk-in closets. And yes, everyone will be ready on time...as the other two upstairs bedrooms share a Jack & Jill Bath with a double sink. Downstairs...the perfect complement to this stunning abode...a wonderfully appointed 1 bed in-law suite, complete with its own kitchen, laundry & living space. The in-law suite has a separate entrance & pathway...& even a little patio. *EXTRAS*2 car garage w EV charger & epoxy floors! Main Floor - Stove/Fridge/Washer & Dryer: '20. In-Law Suite - Stove/Washer & Dryer: '24, Fridge: '22. Roof Shingles: '18. Furnace, HRV & A/C: '18. Come & se (id:24801)
Royal LePage Rcr Realty


