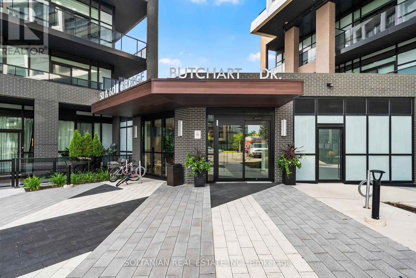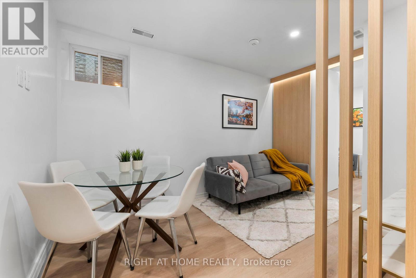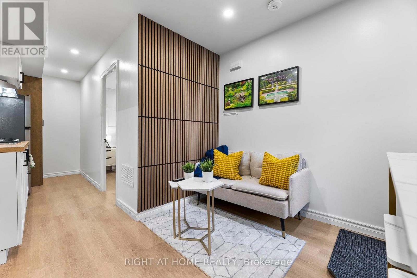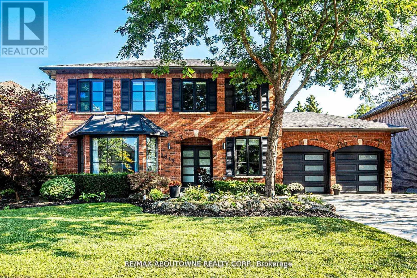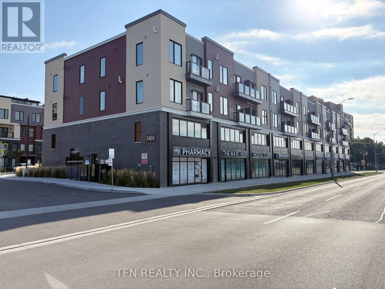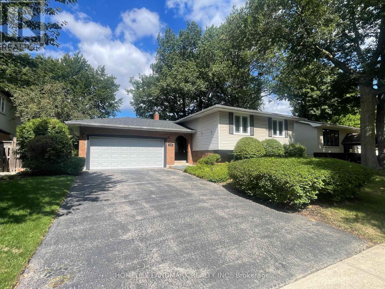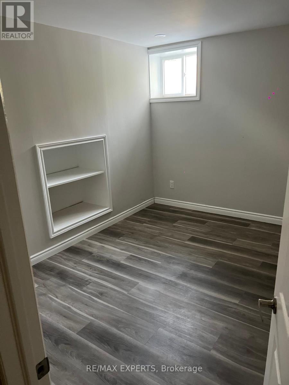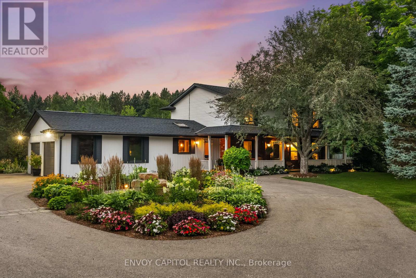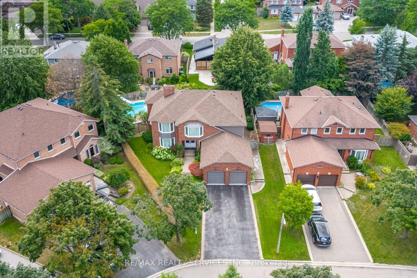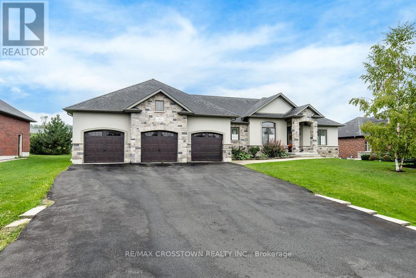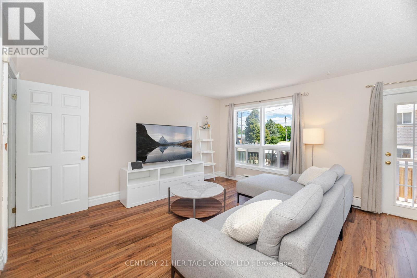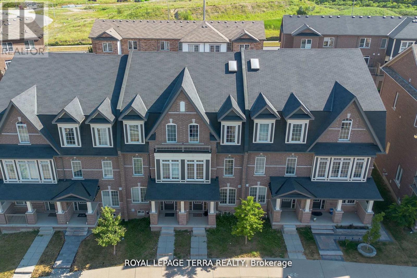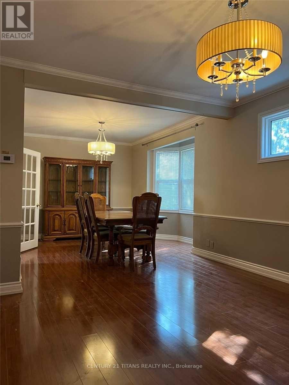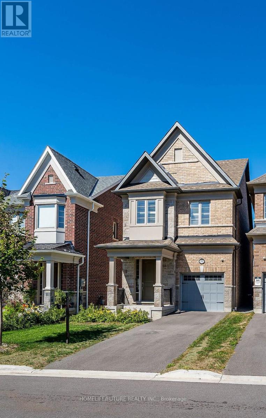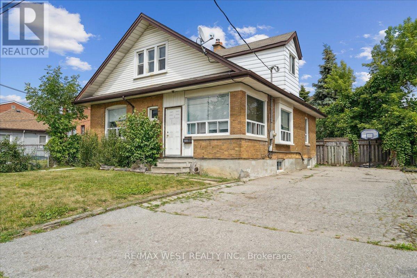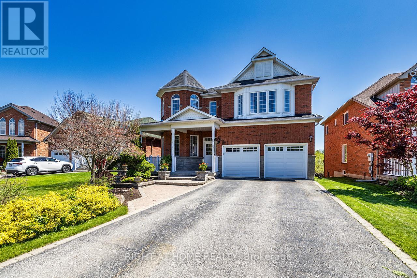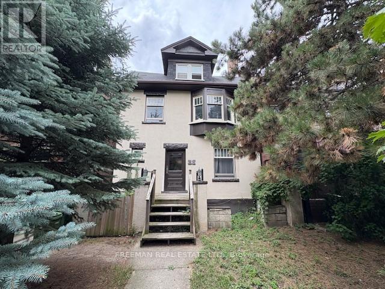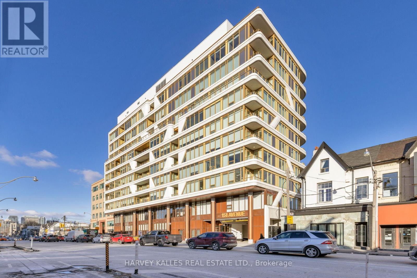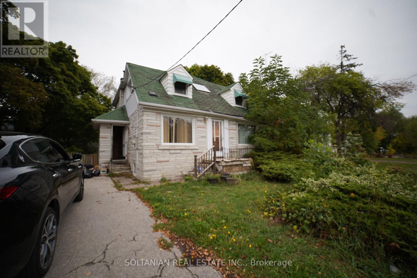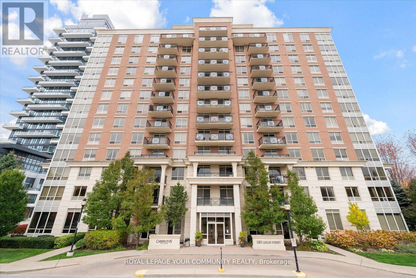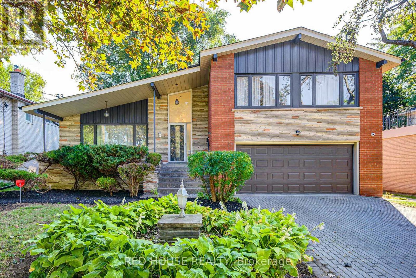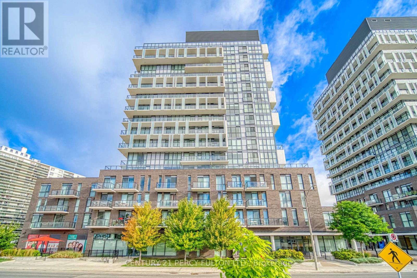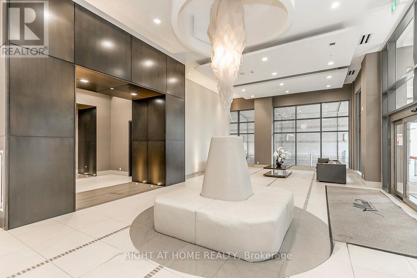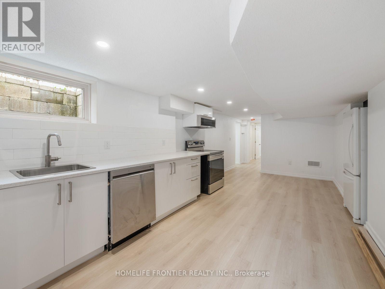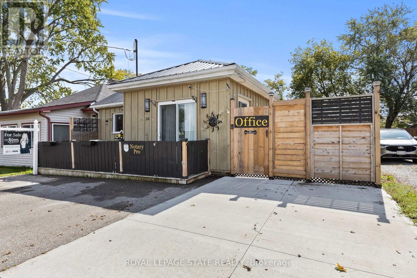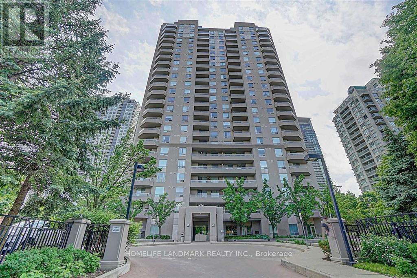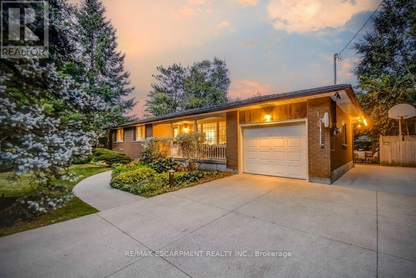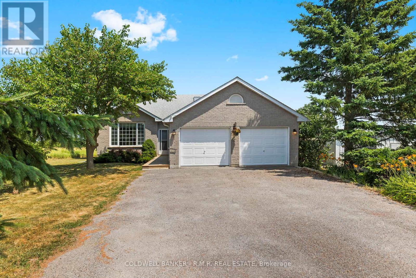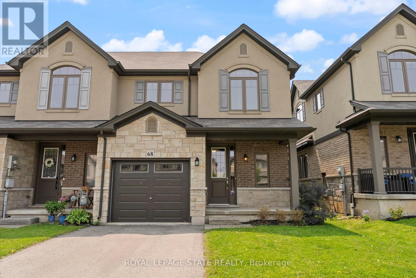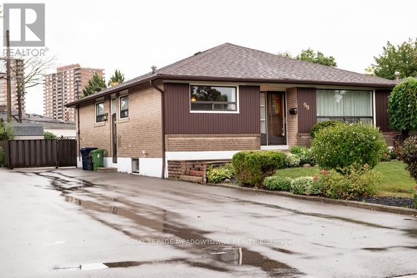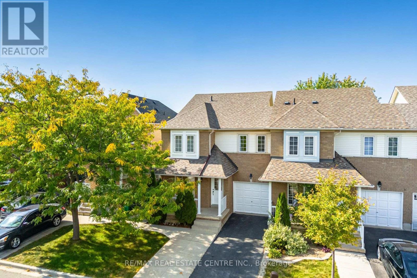810 - 50 George Butchart Drive
Toronto, Ontario
Seller Offering Attractive VTB Mortgage! The seller is willing to provide a Vendor Take-Back (VTB) mortgage at a competitive interestrate below current prime bank rates, making this an excellent opportunity for qualified buyersseeking more flexible financing terms. Enjoy modern living at 50 George Butchart in Downsview Park! 2 beds, 2 baths, 1 parking plus balcony with unobstructed East exposure & CN Tower views! Open floor plan with 9 foot smooth ceilings connects your living & dining space making it ideal when hosting. Vinyl Floors throughout. Double entry Closet. Sleek modern kitchen with stainless appliances, quartz counters, large breakfast island specially made to be used as a 4 person dining table! Spacious primary Bedroom with 3pc bath with upgraded glass shower & walk-in closet. 2nd bedroom with double closet. Large ensuite Laundry/storage room allows for much needed additional space.Incredible modern building with some of the best finishes. This unit boasts comfort, style & convenience so don't miss your chance to call it home! (id:24801)
Soltanian Real Estate Inc.
Unit B1 - 158 Indian Grove
Toronto, Ontario
8ft Ceiling Luxury Walkout Basement Apartment. Steps away from Keele subway station and High Park, prime location on a quiet, tree-lined street. Close to Go Train and UP express (20 minutes to airport). ***FURNISHED*** professionally designed and custom-built unit with 1 bedroom and 1 bathroom. Includes Smart TV and high-speed Wi-Fi for streaming or work. Fully equipped kitchen with modern essentials. Curated luxury finishes create an elevated living experience. In Suite Washer and Dryer. Free daytime street parking. Overnight parking lot directly across the street. Please contact MGL Property Management at 1-855-438-7711 or indiangrove158@gmail.com to book showings. (id:24801)
Right At Home Realty
Unit B2 - 158 Indian Grove
Toronto, Ontario
8ft Ceiling Luxury Walkout Basement Apartment. Steps away from Keele subway station and High Park, prime location on a quiet, tree-lined street. Close to Go Train and UP express (20 minutes to airport). ***FURNISHED*** professionally designed and custom-built unit with 1 bedroom and 1 bathroom. Includes Smart TV and high-speed Wi-Fi for streaming or work. Fully equipped kitchen with modern essentials. Curated luxury finishes create an elevated living experience. In Suite Washer and Dryer. Free daytime street parking. Overnight parking lot directly across the street. Please contact MGL Property Management at 1-855-438-7711 or indiangrove158@gmail.com to book showings. (id:24801)
Right At Home Realty
1319 Greeneagle Drive
Oakville, Ontario
REMARKS FOR CLIENTSLocation! Location! Welcome to 1319 Greeneagle Drive nestled in the sought after Gated community of Fairway Hills. Quiet cul-de-sac plus granted access to 11 acres of meticulously maintained grounds. Backing onto the 5th fairway offering breathtaking views as soon as you walk in. This spectacular family home has been extensively renovated with well over 300K spent by the current owners. Painted throughout in crisp designer white, smooth ceilings, over 170 pot lights, updated 200amp panel, new shingles, skylight + insulation, stone driveway and walkway, commercial grade extensive home automation system with security/smart locks, EV ready and smart closet designs. The lower level has been professionally finished with a rec room, 5th bedroom, full washroom, gym and a fantastic pantry/storage room. The primary suite hasbeen transformed to create his and hers closets and a spa- like ensuite with heated floors, glass curb less shower and soaker tub. Entertainers backyard with large deck and heated in ground pool. Close to top rated schools, hiking in the 16 mile trail system, shopping and highway access. Move in and enjoy! (id:24801)
RE/MAX Aboutowne Realty Corp.
307 - 3401 Ridgeway Drive
Mississauga, Ontario
Welcome to The Way Urban Towns at 3401 Ridgeway Dr, Mississauga! This bright and modern 2 Bedroom, 2 Full Bathroom suite offers 638 sf of thoughtfully designed living space with a walk-out to a private open Balcony overlooking the peaceful courtyard. Only 2 years old, this home is freshly painted, well-maintained and move-in ready. Inside, you'll find a superior open-concept layout with 8' smooth ceilings, wide-plank engineered laminate flooring and a professionally designed kitchen featuring modern cabinetry, Quartz countertops, ceramic tile backsplash and Stainless Steel kitchen appliances. The unit also includes a Full-size stackable Washer & Dryer, 1 underground Parking space (first spot closest to stairs) and as a bonus, Rogers high-speed unlimited Internet is included in the rent. The Way Urban Towns is a boutique-style community designed for those who love the comfort of a home with its own front door while enjoying the convenience of low-maintenance condo living. Location Highlights: Steps from Erin Mills Parkway & The Collegeway; Quick access to Hwy 403, QEW & Hwy 407; Close to Erin Mills Town Centre, Costco, South Common Centre; Minutes to University of Toronto Mississauga (UTM); Surrounded by top-rated Schools, parks, trails and community centres; Easy access to Public Transit (Mi-Way & GO), shops, dining and entertainment. This home is ideal for working professionals, young families, students and newcomers seeking a modern lifestyle in a prime Erin Mills location. Come live at The Way - where comfort, style and convenience meet! (id:24801)
Tfn Realty Inc.
2165 Dunedin Road
Oakville, Ontario
Welcome To 2165 Dunedin Road, Perfect Location With Double Garage Detached Home Located In The Desirable Eastlake Area. Three Bedrooms On The Main, Large Kitchen With Loads Of Both Cupboard And Counter Space, Finished Basement With Two Additional Bedrooms, A Spa Like Bathroom, Large Rec Room Featuring A Contemporary Gas Fireplace. The Outdoor Area Is Just As Impressive, With A Beautifully Landscaped, Private Backyard That Includes A Large Deck Perfect For Relaxing Or Hosting Outdoor Gatherings . Steps To Highly Rated Public And Private Schools, Shopping Mall, Trails, Parks, Public Transit , Minutes To Highway 403/QEW. Lots Of Upgrades: Garage Door (2017), Furnace (2019), Attic Insulation (2019), Heat Pump AC( 2024), New Roof (2024), New Microwave (2024), New Painting (2025), New Vinyl Basement Floor (2025). (id:24801)
Homelife Landmark Realty Inc.
6365 Breckenridge Place
Burlington, Ontario
Welcome to 6365 Breckenridge Place your dream country retreat nestled on 2.5 picturesque acres in prestigious Kilbride. Premium location at the end of a quiet court backing on a peaceful ravine, part of a path free portion of the Bruce Trail. This serene and beautifully landscaped property offers a tranquil lifestyle with sweeping lawns, manicured gardens, an in-ground heated pool and a charming screened-in gazebo complete with a gas fireplace, TV and ceiling fan ideal for year-round outdoor entertaining. The custom pergola offers the perfect place to lounge next to the pool. Built by well known Brant haven Homes, this truly one-of-a-kind residence boasts approximately3,400 sq ft of thoughtfully designed living space with Craftsman-inspired details. Highlights on the main floor include a generous kitchen with solid maple cabinetry, an expansive island, stunning Cambria quartz countertops and heated travertine floors. The kitchen opens to a cozy solarium that steps out into the idyllic backyard and a family room that features a unique slate, copper, and maple fireplace. A custom library with wall-to-wall built-ins provides an ideal home office or reading retreat, and elegant formal living and dining rooms are perfect for entertaining. Upstairs are four well-proportioned bedrooms, including one with French doors that open to a second-floor deck which overlooks the pool and expansive green space. The main bedroom features his and hers walk-in closets and a spa-like ensuite. Additional highlights include a large three-car garage, 10,000-gallon cistern, an in-ground sprinkler system, an extra-long driveway, and a huge unfinished basement offering tons of storage and endless possibilities. All this, just minutes from scenic hiking trails, top-rated golf courses, and the natural beauty of the surrounding countryside. Dont miss your opportunity to own a slice of peaceful paradise! (id:24801)
RE/MAX Aboutowne Realty Corp.
Bsmt - 30 Martindale Crescent
Brampton, Ontario
2 bedroom basement apartment for lease (id:24801)
RE/MAX Experts
11636 6th Line
Milton, Ontario
Bring your horses home! With 10 acres of professionally landscaped grounds, you and your horses will surely be spoiled here. No stone was left unturned when it came to updating this horse lovers paradise. Destinations abound around the property. From riding in your recently refreshed sand ring to relaxing by the pool on hot summer days, the option is yours. In the evening, strolling through the magical winding trails will lead you to the open air intimate fire pit. Following the trails further around the unspoiled natural pond, you'll reach another destination where you can cross over the beach and relax on your dock enjoying the serenity of the pond in Muskoka chairs. While dining alfresco under one of the 2 pergolas, sitting beside a babbling water feature stream or cozying up to a crackling wood chiminea will be the only decision you need to make. Inside the home you'll find an entertainer's delight. When it's time to fire up in the chef inspired eat-in kitchen, the Dacor cooktop makes the experience that much more enjoyable. Off the kitchen a dedicated dining area allows for a quiet space to enjoy your creation with family and friends. After which, head over to the family and living spaces where you can challenge your company on the included billiards table or easily convert to table tennis. Now to relax in front of your included large screen TV built into a gorgeous stone accent wall. The second storey sees a large primary retreat complete with an updated ensuite along with 3 more generously sized bedrooms and a conveniently updated 5-piece bathroom. Other updates not to be missed include a new pool liner (25), new roof decking and shingles (24), new attic insulation (24), new eavestrough/soffit and painting existing siding (23), new owned propane furnace (22), new windows/sliding doors (21). This feature-packed property also includes a microFIT (solar panels) generating approximately $6k to $8K of annual income (until 2030) and a direct to panel generator. (id:24801)
Envoy Capitol Realty Inc.
15 Brookbank Court
Brampton, Ontario
Come On In!!! Take A Look At This Fantastic 4 Bedroom Home With High Quality Upgrades, Located In An Exclusive Brampton Neighbourhood, Off Conservation Dr. With A Totally Renovated & Upgraded Kitchen With Quality Features, i.e. Gas Stove & Other SS Appliances, Granite Countertops; And Lots Of Oak Cupboards. The Spacious Master Boasts Wood burning Fireplace , Extra Large WICC & Newer Renovated 6 Pc Ensuite W/Heated Floors; Another Newer Renovated 4 Pc Also Services The 2nd Floor. The Separate Living & Family Rooms Share A 2-Sided Woodburning Fireplace, Vaulted 2-Story Ceiling Adds Volume To The Family Room, French Doors, You Walk Out From The Breakfast Room To A Beautifully Landscaped Yard With A 2_Tiered Patio Sitting Area, Inground Pool, Underground Sprinkler System & Interlocking Walkway. The Finished Basement Has A 3-pc Bath With An Air-Jet Tub, A Sitting/Gaming Area, Another Fireplace (Gas) In Recreation Room; Cold Cellar; Lots Of Pot Lightings & Upgraded ELF's Throughout & Lots Of Storage.(N.B. Laundry Can Be Relocated To The Mud Room On Main Floor As Plumbing & Electricity Still In Place) Beautiful Landscaping, Some Newer Windows, Roof Redone 2024:, Outstanding Home On Big Pie Shaped Lot. Tastefully Decorated, With A Warm, Lived In Feel, Close To Trails & Heart Lake Conservation Area, This Home Is Worth Your Attention. (id:24801)
RE/MAX Realty Services Inc.
25 Mennill Drive
Springwater, Ontario
Step into this exceptional custom-built bungalow this is an entertainer's delight, where luxury and comfort meet at every turn. Featuring contemporary finishes throughout, this stunning home boasts an extra large open-concept floor plan, 3+1 bedrooms & 3.1 bathrooms. The primary suite is a true retreat, offering a 5-piece ensuite with double sinks, a soaker tub, a glass shower, and a large walk-in closet. The open-concept kitchen flows seamlessly into the living and dining areas, creating the perfect setting for gatherings. A wall of windows and garden doors open up to a stunning backyard with a deck, and a stone patio that surrounds the saltwater pool with a slide, all enclosed by a gorgeous wrought-iron fence, perennial gardens with armour stone, and green space! Downstairs you can relax and unwind in your massive rec.room,complete with a theatre area, cozy stone fireplace, and custom bar equipped with 2 bar fridges, sink, and custom cabinetry. Its an ideal setup for guests or multi-generational living. Additional highlights include two dedicated laundry rooms (one on each level), a large mudroom on both levels, a 4-car garage(Tandematone Bay) with a convenient drive-thru to the backyard, and direct basement access from the garage. This beautifully landscaped property is the ultimate blend of elegance and functionality. Make this stunning Snow Valley home yours and experience luxury living at its finest! **EXTRAS** In-ground Sprinklers and Trampoline (id:24801)
RE/MAX Crosstown Realty Inc.
314 Country Lane
Barrie, Ontario
Welcome to 314 Country Lane in Barrie, a beautifully maintained 1,498 square foot home offering a bright and inviting layout with thoughtful updates throughout. The main floor features soaring nine-foot ceilings, hardwood flooring, and hardwood stairs with wrought iron spindles, creating a warm and stylish atmosphere. The eat-in kitchen is equipped with stainless steel appliances and granite countertops with a backsplash, and flows seamlessly into the combined living and dining room, perfect for both everyday living and entertaining. California shutters on the main level add a polished touch, while the bathrooms have been freshly painted for a modern feel. Step outside to a large backyard deck with a covered seating area, an ideal spot for outdoor dining and relaxation. The front yard has been updated with hardscaping and landscaping, giving the home beautiful curb appeal. Upstairs, you'll find spacious bedrooms filled with natural light. Large primary with ensuite offering the perfect space to unwind at the end of the day. Unfinished basement with a four-piece rough-in provides endless potential for additional living space. Recent updates include a new roof completed in September 2025 and newer windows throughout most of the home, adding to its long-term value and comfort. Located in a desirable neighbourhood with close proximity to public transit, schools, Mapleview Shopping, the Barrie waterfront, and the GO Station, this property combines convenience with quality living. With its modern updates, inviting spaces, and prime location, 314 Country Lane is ready to welcome its next owners. (id:24801)
Exp Realty
203 Thoms Crescent
Newmarket, Ontario
Welcome Home! Move right in to this stunning detached 3+1 bedroom, 3-bathroom home featuring a finished basement with separate entrance and second kitchen perfect for extended family or offering income potential. Enjoy a brand-new kitchen on the main floor, complete with stainless steel appliances, white quartz counters and backsplash, and new laminate flooring throughout the first, second and basement floors. The basement apartment also features a second kitchen, new windows for extra brightness in the bedroom, separate laundry and ample space for family or rental use. The house is completely renovated from the top to the bottom. Nestled on a quiet crescent with a south-facing backyard and manicured landscaping, this bright and cozy home is just steps to parks, schools, shops, and public transit. A perfect choice for first-time buyers or families looking for a move-in ready home with style and comfort. A Must See! (id:24801)
Right At Home Realty
2 Kennedy Boulevard
New Tecumseth, Ontario
Executive Corner-Lot Detached Home Boasting Over 3,100 Sq. Ft. Above Grade With a Walk-Out Basement in the Heart of Alliston's Prestigious Treetops Community. Double-Door Entry and 9 Ft Ceilings Open to a Bright Living and Dining Area Filled With Natural Sunlight, Along With a Main Floor Den/Office. The Updated Kitchen Features a Center Island and Spacious Breakfast Area, Overlooking a Cozy Family Room With Backyard Views. Upstairs Offers 4 Generous Bedrooms and 3 Full Bathrooms, Including a Large Primary Bedroom. Recently Upgraded Light Fixtures (2025) Add a Modern Touch. The Walk-Out Basement With Large Windows Is Ready to Be Finished for Personal Use or as a Potential Second Dwelling. Located in the Sought-After Treetops Master-Planned Community, Residents Enjoy 7+ KM of Walking and Biking Trails, a 7-Acre Park With Splash Pads, and Close Proximity to Top-Rated Schools, Shopping, and Recreation. A Few Minutes Drive to Nottawasaga Inn Resort and Woodington Lake Golf Club, and Easy Access to Hwy 400 and Bradford Go Station for Seamless Commuting. (id:24801)
RE/MAX Realty Services Inc.
314 - 5 Bancroft Lane
Richmond Hill, Ontario
Modern & Beautiful Townhouse featuring 3 bed rooms and 3 bathrooms. 2 Bedrooms are with 4pc ensuite. Excellent location, Close to Yonge Street and Viva Transit, GO Station, Shoppers Drug Mart, Canadian Tires, Parks and all other amenities. Private & Big Roof top with a beautiful view. (id:24801)
Cityscape Real Estate Ltd.
72 Osborn Street
Essa, Ontario
MOVE-IN READY!! Amazing opportunity to own a freehold (no condo fees) family-sized townhouse at 1,309 sq.ft. in the heart of Angus! Featuring an updated kitchen with oak cupboards, backsplash, stainless steel appliances & eat-in space filled with natural light from large front window. Second floor with linen closet, generous-sized bedrooms & 4-piece bathroom. Spacious living/dining room with walk-out to fully fenced backyard with full size deck, new rear fence, new patio stairs & gazebo with new roof! Basement with pot lights, large recreation room, utility room & under stairs storage. Front yard with private extra deep driveway & front patio. Amazing location in a family friendly neighbourhood steps to community parks, trails, playgrounds & green spaces. Close to public and Catholic schools, shopping & restaurants. Easy access to Highway 400, Barrie, Alliston, Wasaga Beach & only 5 min from CFB Borden! (id:24801)
Century 21 Heritage Group Ltd.
4 Dairy Avenue
Richmond Hill, Ontario
Welcome to this absolutely stunning, fully renovated 4-bedroom, 5-bathroom home! This property offers a true turn-key experience with high-end upgrades throughout, making it a dream come true for anyone seeking luxury living. As you step into the brand-new chef-inspired kitchen, you'll immediately feel the elegance and sophistication it brings to everyday cooking. The spa-like primary ensuite elevates everyday living to a whole new level, providing a retreat-like atmosphere right in your own home. The home features new engineered hardwood flooring throughout, adding a touch of warmth and style to every room. Each bedroom boasts its own private ensuite, making it perfect for families and guests alike. All closets have been thoughtfully designed with custom organizers, ensuring that storage is both functional and stylish. The fully finished walk-out basement includes a second kitchen, a full bathroom, and a separate entrance, making it ideal for in-laws, rental income, or entertaining. This space adds incredible versatility to the home, catering to a variety of needs and preferences. Step outside to your private resort-style backyard oasis, complete with a waterfall feature, a quaint pool, and a $15,000 Coverstar automatic pool cover. This remarkable addition offers peace of mind, safety, and easy maintenance, allowing you to enjoy your outdoor space with ease. This home truly feels custom from top to bottom, with nothing left to do but move in and start enjoying the luxurious lifestyle it offers. Unbeatable Location. The property is within walking distance to two schools, Grovewood Park, Oak Ridges Trails, and Phillips Lake. Additionally, it's just steps away from public transportation and surrounded by every amenity imaginable. You couldn't ask for a better location! Don't miss this rare opportunity to own a one-of-a-kind home in a prime neighborhood! Extras: $15,000 Coverstar Automatic Pool Cover (id:24801)
Royal LePage Your Community Realty
8 Graywardine Lane
Ajax, Ontario
Immaculately Maintained Townhome in a Family-Friendly Community! Step into this bright and spacious 4-bedroom home filled with natural light and thoughtful upgrades. Enjoy the elegance of smooth ceilings (no popcorn!), brand-new hardwood floors in all bedrooms, and modern pot lights throughout. Freshly painted and move-in ready! A unique feature of this home is the ground-level bedroom with a full ensuiteperfect for guests, in-laws, or a private home office. The main floor impresses with 9-ft ceilings, direct garage access, and a stylish kitchen with a brand-new light fixture and ample cabinet space. The second floor also impresses with 8-ft ceilings and includes generously sized bedrooms, with the primary bedroom featuring a large ensuite and walk-in closet. With 4 bathrooms total and plenty of storage throughout, this home is designed for comfort and functionality. The unfinished basement offers the perfect canvas to create your dream rec room, gym, or studio. Prime Location Perks: Walk to the Amazon Distribution Center, medical clinics, Dynacare labs, gym, restaurants, and Tim Hortons. Surrounded by top-rated schools, scenic parks, and walking trails. Easy access to Hwy 401, 407, 412, and just minutes to Ajax GO Station for commuters. Short drive to Costco, Walmart, Cineplex, Home Depot, and Ajax Community Centre. Enjoy low-maintenance living with a POTL fee of just $160/month, covering snow removal and landscaping. Bonus features include no sidewalk, allowing for extra parking, and ample visitor parking nearby. *** Note: A fireplace outlet unit is available in the living room.**** (id:24801)
Royal LePage Terra Realty
2019 Hunking Drive
Oshawa, Ontario
Discover this stunning 4-bedroom family home in Oshawa's highly sought-after Taunton community. Offering nearly 2,500 sq. ft. of beautifully upgraded living space, it begins with a grand double-door entry, smooth ceilings throughout, and a driveway with no sidewalk, allowing parking for up to four cars. The main floor features a bright and spacious layout with an elegant living and dining area, a modern family room with a cozy gas fireplace, and a family-sized kitchen complete with upgraded cabinetry, stainless steel appliances, and a walkout to a fully fenced, south-facing backyard perfect for entertaining. A separate side entrance and large basement window provide excellent potential for in-law accommodations. Set on a family-friendly street close to top-rated schools, parks, shopping, transit, and Highway 407, this home combines comfort, convenience, and long-term value in one of Durham Regions fastest-growing communities. (id:24801)
RE/MAX Metropolis Realty
295 Ritson Road S
Oshawa, Ontario
Amazing Location South Oshawa Just Off Of 401, Close To Downtown Oshawa And UOIT. Move In Ready, Newly Renovated 4Bedroom Home. Sought After Location. Spacious Living Space With 2 Parking Included. Must See! Main Level Of The Home And And Top Floor Is Being Leased. Front Of The Home And Basement Used By Owner. (id:24801)
Century 21 Titans Realty Inc.
32 Gillivary Drive
Whitby, Ontario
Welcome To This Absolutely Stunning Nearly-New Detached Home In The One Of Whitby's Most Desirable Neighbourhoods. Perfect For Growing Families, This Bright And Thoughtfully Designed Property Offers An Impeccable Blend Of Style, Comfort And Modern Convenience. The Main Floor Features An Inviting Living Area With A Cozy FireplaceIdeal For Relaxing Evenings Or Entertaining Guests. The Modern Kitchen Is A True Showstopper, Showcasing Upgraded Cabinets, Gleaming Quartz Countertops, A Stylish Backsplash, And Stainless Steel Appliances. For Added Convenience, A Built-In Vacum Makes Clean-Ups Effortless. The Kitchen Flows Seamlessly Into The Breakfast Area, Which Is Perfect For Family Meals And Features A Sliding Door Walk-Out To The Backyard. Upstairs, You'll Find Three Generously Sized Bedrooms. The Primary Suite Is A Luxurious Retreat, Highlighted By A 9' Tray Ceiling, A Stunning Upgraded 5-Piece Ensuite, And A Large Walk-In Closet. The Additional Bedrooms Are Bright, Spacious, And Perfect For Family Or Guests. For Ultimate Convenience, The Second-Floor Laundry Room Makes Everyday Living A Breeze. This Beautiful Home Is Finished With Elegant Shutters Throughout. Unique Feature Of No Sidewalk Providing Additional Convenience And Parking Space Located Just Minutes From Top-Rated Schools, Parks, Walking Trails, Thermëa Spa Village, Walmart, Shopping, And Dining. Commuting Is Simple With Easy Access To Highways 412, 407, And 401 And The GO Train. Meticulously Maintained And Presenting Like A Brand-New Model Home, This Property Is A Must-See! (id:24801)
Homelife/future Realty Inc.
Lower - 141 Coxwell Avenue
Toronto, Ontario
Welcome To This Wonderful 1+ Bedroom Lower Unit In The Upper Beach! This Well Designed Space Offers Open Concept Living And Dining Area, An Oversized Bedroom, An Extra Office Space, Tall Ceiling, Potlights And More, Enjoy A Short Stroll To Shops And Restaurants In The Best of Gerrard St, Leslieville, And The Beach Areas! Some Finds Such As Godspeed Breweries, Or Lazy Daisy Cafe Are Right at Your Doorstep And Will Quickly Become New Favorites! There Is No Need For A Car As ITransit Is Everywhere Making Trips Downtown A Breeze. Walk To History Venue For Concerts, The Beach, No Frills, Minutes To Downtown With TTC At Your Doorstep! (id:24801)
Real Estate Homeward
677 Danforth Road
Toronto, Ontario
Vacant Possession. VTB Available. Potential $6500/mo Rental Income. Currently Set Up As 3 Unit Property. Property Requires Renovations. Solid Bones. Suitable For Renovator Or Handyman. Main Floor 3 Bedroom Apt. Upper Level 1 Bedroom & Bsmt Level 2 Bedroom Apt. Triangle Shaped Property With Large Shed In Backyard. Lots Of Parking. Transit At Your Doorstep. Property Currently Has One Tenant Remaining In Bsmt. Easy To Show. (id:24801)
RE/MAX West Realty Inc.
148 Brookhouse Drive
Clarington, Ontario
Welcome to this beautifully maintained executive home nestled on a private scenic ravine lot in a quiet village with no sidewalk. Designed for comfort and luxury, this unique residence features two primary suites, including one thoughtfully converted from two bedrooms, making it ideal for multi-generational families, executive living, or an in-law /nanny suite. You'll find a grand double-door entrance, a striking winding staircase, a two-storey great room with fireplace and a spacious kitchen with generous storage. The kitchen was renovated this year with elegant porcelain tile flooring and quartz countertops. Step outside to a private, stunning three-tier composite deck overlooking the ravine, perfect for entertaining or unwinding in nature. The walk-out basement offers incredible potential, already roughed in and ready for your finishing touch. A new patio has also been added outside the double door walk-out. Recent upgrades completed in 2025 include porcelain tile in the foyer, engineered hardwood on the main floor, plus freshly painted bathrooms, and updated lighting throughout the home. Additional upgrades include a new A/C (2025), two steel garage doors (2016), a new furnace, water heater, and thermostat (2022), and two replaced windows (2024). Whether spending summers on the deck or winters in the sun-filled great room, you'll enjoy stunning views. Located minutes from Highways 401, 407, and 35/115, with easy commuter access. (id:24801)
Right At Home Realty
Main Floor Garden - 88 Albany Avenue
Toronto, Ontario
Prime Annex! Tranquil setting facing private green space/backyard, covered deck and property located facing Annex parkette. This Quiet Main Floor Unit is full of Annex Charm With Exquisite Wood Trim And Details, Bay Windows And Wainscoting. 2 bathrooms - Ensuite 4-Piece Bath Plus a 2nd bathroom - Large 4 piece With Soaker Tub. Eat-In Kitchen, shared Laundry (included-NO extra charge!), Beautiful Living/Dining And a good amount of Storage Space, private wood deck (covered). Fabulous Deep Shared Yard. Located Across The Street From Annex Parkette & City Of Toronto Bike Hub. Walk to Summerhill Market, Chavetta Coffee, Daisy May's Brunch, Loads Of Shops & Restaurants On Bloor Street, Bathurst Subway & Buses minutes away. Pet-free and smoke-free building. Great location for University of Toronto and George Brown College campuses. Bonus- Utilities are Included. Available for occupancy on October 1. (id:24801)
Freeman Real Estate Ltd.
805 - 151 Avenue Road
Toronto, Ontario
Experience the epitome of luxury living in the heart of Yorkville. This stunning furnished sub-penthouse offers a new standard of elegance with soaring 10-foot ceilings and an expansive, open-concept living space -ready for you to move right in. Available with luxury furnishings and curated artwork, this home is designed for the executive tenant who appreciates the finer things. Enjoy breathtaking, unobstructed panoramic views from the balcony, perfect for unwinding or entertaining. The split-bedroom layout features exquisite European-style kitchen and bathroom finishes, including Pietra stone countertops and matching backsplashes for a seamless, sophisticated look. With 24-hour concierge service, you're just steps away from Yorkville's world-class cafes, restaurants, patios, and boutiques. Take advantage of the building's top-tier amenities, including a state-of-the-art fitness center, BBQ terrace, party lounge, and guest suite everything you need for a lifestyle of unparalleled comfort and convenience. AAA Tenant. Speak to LA RE Exclusions. (id:24801)
Harvey Kalles Real Estate Ltd.
53 Forest Grove Drive
Toronto, Ontario
*Rarely Offered - Welcome to this one-of-a-kind Renovated Bungalow Nestled on a Ravine Lot in a quiet, family-friendly court Bayview Village* Stunning Home For Lease (Entire Property) Backing on Ravine - Offering the Feel of a serene Green Cottage Right In the City* Breath-taking Unobstructed View of Lush Greenery* An Exceptional Family Room W/a Cozy Fireplace and Large Window Framing Stunning Green Views* Updated Kitchen Yr 2017 / Deck Yr 2017 / Renovated bathrooms / HVAC Yr 2017*Four Bright and Spacious Bedrooms* Tastefully Upgraded Bathrooms W/quality Materials & Redesigned for Functionality & Daily Comfort* Floor To Ceiling Windows Create An Inviting Retreat - Filling the Space W/Natural Light and Showcasing Green Views All year Round* Oversized Garage and Driveway* Great School Zone** Feel Like Muskoka In The City** (id:24801)
RE/MAX Crossroads Realty Inc.
Main & Lower - 141 Claremont Street E
Toronto, Ontario
An Architectural Beauty In Trinity Bellwoods! Light Filled House with King Sized Master Bedroom, 2 Bath, and Gourmet Eat In Kitchen with Top of The Line Jenn-Air Appliances. The Main and Lower Levels Cover 1200 Sq Feet with Private Yard, Walk In Closet, Laundry, Double Shower and Soaker Tub, Heated Bathroom Floor and Hot Water On Demand. All Utilities Included Except TV/Internet. (id:24801)
RE/MAX Professionals Inc.
232 Finch Avenue W
Toronto, Ontario
Spacious 4-Bedroom, 2-Bath Home in Prestigious North York this beautifully maintained home features 4 bedrooms and 2 bathrooms, enhanced by 3 skylights that fill the space with natural light. Enjoy energy-efficient Thermopane windows throughout, a fully fenced and landscaped yard, and a walkout from the sunroom to a large wooden deckperfect for entertaining. The home comes with a brand-new fridge and is in move-in ready condition. The Owner hereby reserves a designated portion of the basement, separated by a partition wall, to be used exclusively for the Owners personal storage. This storage area is the sole property of the Owner and is not included in the Premises rented to the Tenant. The Tenant shall have no right of access to, or use of, this storage area at any time. The Owner may access this storage area as needed, with prior coordination, and such access shall not be deemed a disturbance of the Tenants quiet enjoyment of the Premises. In the event the Tenant becomes aware of any issue affecting the storage area, including butRequired. 10 Post Dated Cheques, Tenant Package Insurance & Proof Of Tenant's Name Change ToFirst & Last Months' bank draft, Credit full report, Employment Letter & 2 ReferencesAll Utilities Prior To Occupancy.not limited to water leakage, flooding, damage, or other hazards, the Tenant shall promptly notify the Owner. The Owner shall be responsible for attending to and remedying any such issues within the storage area. The Tenant shall not be held liable for damages to the Owner's property stored therein, provided the Tenant has complied with the obligation to notify the Owner in a timely manner. (id:24801)
Soltanian Real Estate Inc.
1006 - 1103 Leslie Street
Toronto, Ontario
Welcome to 1103 Leslie St Unit 1006 at Carrington Place, a suite with a thoughtful and functional design, showcasing a convenient split bedroom layout, including a generously sized primary bedroom featuring a 3-piece ensuite and walk-in closet, while the second bedroom boasts a double closet and beautiful west-facing windows. The open floor plan, complimented with seamless hardwood flooring, offers versatile living possibilities. The open kitchen design is enhanced by the presence of a center island and is completed with quartz countertops. Step outside onto the spacious private balcony to enjoy your morning coffee amidst ever-changing seasonal views. For added convenience, the underground parking spot is thoughtfully positioned near the elevator, and a spacious storage locker ensures an organized and functional living space. Centrally located, within a 2-minute walk to the new Eglinton LRT Station, Edward's Gardens, and Sunnybrook Park and close to The Shops at Don Mills. FRIDGE HAS BEEN CHANGED THIS RECENTLY. Furnitures are not included. (id:24801)
Royal LePage Your Community Realty
687 Soudan Avenue
Toronto, Ontario
Wow! This contemporary home will wow you from the moment you walk in with its soaring 18-foot ceilings and endless natural light. Eat-in kitchen features a large island, breakfast bar, family seating for the whole family. The large open dining and living area, with its dramatic two-storey 18 ft c ceiling and cozy fireplace, is perfect for entertaining or relaxed evenings at home and it walks out to the backyard.A striking staircase leads you to a professionally landscaped, Zen-inspired garden filled with lush greenery and cabana an entertainers dream. Upstairs, the spacious primary suite offers a beautifully renovated ensuite and a private retreat feel. Direct garage access leads to the lower level, which includes a walkout, family room , fireplace, nanny suite.With over 3,000 sq. ft. of thoughtfully designed living space across three levels, this home sits in the heart of midtown Toronto. Stroll to the shops, restaurants, parks and transit on Bayview, or Mt Pleasant . Top School district: Maurice Cody PS, Hodgson MS, and Northern SS school district, this is the lifestyle you have been waiting for. (id:24801)
Harvey Kalles Real Estate Ltd.
4204 - 100 Dalhousie Street
Toronto, Ontario
A stunning high-rise tower with luxurious finishes and breathtaking views in the heart of Toronto at Dundas and Church. Just steps away from public transit, boutique shops, restaurants, universities, and cinemas! The building offers 14,000 sq. ft. of exceptional indoor and outdoor amenities, including a fitness center, yoga room, steam room, sauna, party room, BBQs, and more! This unit features 2 bedrooms, 2 bathrooms, and a balcony with northeast exposure. (id:24801)
Condowong Real Estate Inc.
211 Torresdale Avenue
Toronto, Ontario
Welcome to this rare opportunity in the vibrant Westminster-Branson neighbourhood of Toronto. Boasting extra wide 60 foot lot, this meticulously maintained 3 bedroom plus 1, 3 bathroom detached sidesplit is the perfect blend of comfort and functionality. Hardwood floors throughout the above ground levels combined with large windows and skylights flood the home with an abundance of natural light - creating a warm, inviting ambiance. The spacious chef's kitchen with a professional gas range, flows seamlessly into a cozy dining area and a walkout to a beautifully landscaped backyard with mature trees and artificial grass. Ideal for children, pets, and family gatherings. The finished basement offers a versatile recreational room, wet bar, and a windowed office that could serve as an additional bedroom. Located steps from top-rated schools, parks, and Bathurst & Steeles amenities, this move-in-ready home showcases pride of ownership. Recent upgrades include - Furnace (2024), Kitchen countertops (2022) Ground floor Bathroom (2022), Artificial grass (2020). Don't miss this exceptional chance to own a cherished home in a sought-after community! (id:24801)
Red House Realty
312 - 128 Fairview Mall Drive
Toronto, Ontario
This charming 1-bedroom rental is perfectly located just steps from Don Mills Subway offering seamlessconnectivity. Situated in the lively Don Mills and 401 area, you'll be close to Fairview Mall, restaurants, topschools, and grocery stores, making daily life convenient. The building features a fully-equipped gym, arelaxing Yoga room, a party room for entertaining, outdoor patio and guest suites. Plus, enjoy peace of mindwith a 24-hour concierge service. Ideal for those seeking a modern, convenient lifestyle in one of Torontosmost desirable neighborhoods. Picures are from previous listing. (id:24801)
Century 21 Percy Fulton Ltd.
210 - 23 Glebe Road W
Toronto, Ontario
Unbeatable Location: 5 min walk to either Yonge-Davisville or Eglinton subway station. This One Bedroom + Den + Locker offers a smart and functional layout, features 9' floor to ceiling windows overlooking unobstructed north city views! Perfect for working professionals, couples, or students. Building Amenities: Concierge, fitness centre, party/meeting room, and rooftop deck with stunning views. Steps away from shops, cafes, groceries, parks, and restaurants. Easy commute to downtown, U of T, Toronto Metropolitan University, George Brown College and the Financial District. Walking/Transit Score: 96. Unit is furnished ($2,500/mth) with bed and frame, desk and chair which can be removed if rented unfurnished. (id:24801)
Right At Home Realty
4 - 12 Gibson Avenue
Toronto, Ontario
Nestled in a tranquil north Etobicoke neighbourhood, this bright and spacious lower level rental opportunity offers three bedrooms, one large sized 3 PC bathroom. The unit is accessible by a private walk up entrance at the side of the house covered by a brand new pergola for extra privacy and protection. This newly renovated unit comes equipped with a modern kitchen with sleek finishes, brand new stainless steel appliances, in suite laundry, and three generous sized bedrooms. The property is close to all amenities including public transit, Costco, Walmart, Food Basics, Shoppers Drug Mart, schools and is minutes away from the highways 400/401. (id:24801)
Homelife Frontier Realty Inc.
738 Quilter Row
Ottawa, Ontario
This charming Townhome Is Suited In The Quiet, Sought-After Community Of Richmond Meadows. The Home Is Thoughtfully Designed And Offers contemporary Finishes And Practical Features For Modern Family Living. The Home Boasts A Spacious Open-Concept Design, Featuring 3 bedrooms and 2.5 bathrooms. 9-foot ceilings On The Main Floor. Be Greeted By A Welcoming Foyer Complete With A Convenient Walk-In Closet. The Open-Concept Living Area Is Bathed In Natural Light, Creating A Warm And Inviting Atmosphere. The large, U-shaped Modern Kitchen Has Sleek Countertops, Contemporary Cabinets, A pantry, and Stainless Steel Appliances. Adding To The Charm. On The 2nd floor You Will Discover The Primary Bedroom, Complete With A 4-Piece Ensuite And A Spacious Walk-In Closet. The laundry room, Full Bath, And Two Generously Sized Bedrooms Complete The Second Level. Mattamy Lilac Model .In close Proximity To Schools, Flooring: Carpet Wall To Wall. Move-In Ready! A MUST SEE!! BOOKING YOUR SHOWING TODAY. (id:24801)
Right At Home Realty
34 Pansy Avenue
Norfolk, Ontario
Always wanted to own a little piece of paradise in a quaint & vibrant beach town? Look no further, this cottage style home can be enjoyed all year round or seasonally, whatever you desire or need. This fantastic property has so many great features to appreciate. A great curb appeal with parking fit for 3 cars, completely private fenced in yard and entry way and a sweet fenced in deck off the front to sit out as an extra bonus area of outdoor living. Beyond the private front gate you will enjoy multiple lounge areas including a side door concrete patio which you will also find a trailer clean-out drain for those trailer enthusiasts. A few steps away you will find your first she/he shed that can be used as an (currently) office or workshop or whatever you desire. Step further into the yard and you will find another outdoor patio that leads you to a covered screened in gazebo to enjoy refuge from the sun or your evenings outdoors while being completely covered in. Don't worry this sweet home also has a little space for your guests to sleep while visiting offering an outdoor sleeper bunkie. Let's now step inside the main home that boasts an inviting space open to the kitchen and living area sliding door access to the front porch. A cute bedroom domain and a 3 piece bathroom awaits you. Heating includes a combination of heat/ac pump (2024), gas fireplace, and electric heat in the "office" shed, bunkie and covered gazebo. Also featuring 3 large outdoor electrical units which can be used for tailer, hot tub (30amps), or whatever your needs, most windows on main home, upgraded pipes, outdoor tap featuring hot & cold water, and so much more! Don't miss out on this little piece of paradise located within a quiet neighbourhood within steps to park, baseball diamonds, trail with lakeview, walking distance to well known Port Dover beach, shops, and restaurants, and other amenities. (id:24801)
Royal LePage State Realty
11 Willowridge Way
Hamilton, Ontario
Absolutely Gorgeous Fully Detached Home With Attractive Curb Appeal And An Extended Driveway In The Highly Sought-after Stoney Creek Mountain. This Fully Upgraded Home Offers A Bright And Spacious Living Area With Plenty Of Natural Sunlight, A Large Kitchen With Granite Countertops, Freshly Painted Cabinetry (2025), Custom Backsplash, Pantry, And Stainless Steel Appliances (2023 Approx). The Breakfast Area Walks Out To A Stunning Fully Fenced Backyard With Interlock (2022). Upstairs Features 3 Spacious Bedrooms And 2 Full Baths (Painted 2025), Including A Large Primary Bedroom With Walk-in Closet And Ensuite. Main Level Boasts Hardwood Floors And Brand-new Pot Lights (2025), While Upstairs Showcases New Laminate Flooring (2025), New Carpet On Stairs (2025), And Freshly Painted Doors, Frames, And Trims Throughout. The Fully Insulated Basement Is Ready To Be Finished For Personal Use Or A Potential Second Dwelling. Additional Upgrades Include Freshly Painted Garage And Front Doors, Central Vacuum Rough-in, Owned Hot Water Tank (2025), Owned Water Softener, Roof (2017 Approx.), And Ac (2014 Approx.). Ideally Located Close To Schools, Parks, Shopping, And All Major Amenities, This Move-in Ready Home Is Truly Turnkey With Extended Driveway Parking And Modern Finishes Throughout. (id:24801)
RE/MAX Realty Services Inc.
1709 - 35 Empress Avenue
Toronto, Ontario
Two Bedrooms Separated By Living Room, 2 Washrooms. Located Across From North York Civic Center, Library, Loblaw, North York Subway Station, Restaurants, Cinemas, Walk-In Clinic, Drug Store, Banks. 24/7 Concierge. Underground Walk Through Right To The Ttc. (id:24801)
Homelife Landmark Realty Inc.
88 Rebecca Street
Stratford, Ontario
Welcome To Your Next Great Opportunity. Perfectly Located Near The Vibrant Heart Of Downtown Stratford. This Recently Updated Detached Home Blends Comfort, Style, And Convenience. Featuring 3 Bedrooms, 2 Bathrooms A Detached Garage and Extra-Long Private Driveway . This Property Has Been Thoughtfully Refreshed: New (2025) Laminate Flooring on the Upper Level, Updated 2nd-Floor Bath, Hardwood Floor Throughout The Living, Dining And Breakfast Area. Main Floor Den/ Office For Working From Home. Freshly Painted (2025), Furnace (2022), Roof (2022) Above the Garage, 100 Amps Electrical Service. Enjoy Nearby Parks, Local Restaurants And The Renowned Stratford Festival Theatre. With The Avon River, Great Schools And VIA Rail Station Within Walking Distance, Lifestyle and Location Come Together Seamlessly. This Is A Rare Find in One of Ontario's Most Colorful, Energetic Communities- Ready For You To Move In and Make It Yours. (id:24801)
Royal LePage Terrequity Realty
107 Mcgill Avenue
Erin, Ontario
Welcome to this brand-new freehold townhome move in ready 3 bedroom in the charming town of Erin. This thoughtfully designed home showcases high-end upgrades throughout. Soaring 9-ft ceilings and an open-concept layout create the perfect flow for everyday living and entertainment. Luxury finishes continue with upgraded flooring and a solid staircase, bringing both warmth and sophistication. Well equipped with all appliances and window coverings (blinds) already installed. Nestled in a peaceful, family-oriented neighborhood, this beautifully maintained home offers easy access to top-rated schools, scenic parks, shopping centers, and a variety of local conveniences. Ready for immediate move-in, it blends comfort and practicality with an unbeatable location. Seize the opportunity to purchase this outstanding property before it's gone! (id:24801)
Exp Realty
420 Concession Rd 8 E
Hamilton, Ontario
Amazing location on a gorgeous country lot! Welcome to this charming bungalow nestled on a private, deep lot in East Flamborough, just south of Carlisle and minutes to Waterdown. Set in a peaceful setting, surrounded by mature trees and backing onto a farmers field, this home provides the tranquility of the countryside while keeping everyday amenities just minutes away. The backyard is perfect for hosting summer BBQs, gathering around a firepit, or enjoying outdoor dining on the large two-tier deck with screened porch. There's ample space for kids and dogs to run and play, or for setting up lawn games when friends and family come to visit. The property also features two sheds, an attached garage, and a double-wide concrete driveway with parking for up to 8 vehicles. The spacious finished basement includes a separate entrance and a 2-piece bathroom, offering flexible living arrangements. This quiet location is just a few doors from Dragons Fire Golf Club, local produce at Josling Farms, and craft ciders at West Avenues award-winning Cider House. A quick drive to the Carlisle Community Centre, arena & park, and minutes to Hwy 6 with easy access to the 401 and 403. From morning coffee on the deck to evenings under the stars, this home makes every day feel special! (id:24801)
RE/MAX Escarpment Realty Inc.
1171 Fogerty Street
London North, Ontario
Welcome to your dream home in prestigious Stoney Creek, North London! Offering more than 2,230 sq. ft. of beautifully designed living space, this spacious 2-storey home sits on a premium pie-shaped lot at the end of a quiet cul-de-sac in one of the city's most sought-after neighbourhoods. Inside, you'll find 4 generously sized bedrooms, including the oversized primary suite with a luxurious 5-piece ensuite and custom walk-in closet that perfectly blends elegance and functionality. The bright, open-concept main floor features a gas fireplace, durable luxury vinyl flooring, and large rear windows that flood the living room with natural light. With three bathrooms, a double-car garage, and a thoughtful floor plan, this home is designed for both everyday living and entertaining. The unfinished basement offers even more potential with tall ceiling height and large egress windows, perfect for creating your dream rec room, gym, or additional bedrooms or living space. Step outside to a private, low-maintenance backyard with perennial gardens and a large deck, ideal for gatherings or quiet evenings. Located just minutes from top-rated Stoney Creek Public School, the YMCA and library, nature trails, shopping, Masonville Mall, and more. Plus, you will enjoy an easy commute to Western University or Downtown London. A home with this much space, on a premium lot, with a cul-de-sac setting is a rare find, don't miss your chance to make it yours. Book your viewing today! (id:24801)
Century 21 Leading Edge Realty Inc.
Century 21 First Canadian Corp
550 Angeline Street N
Kawartha Lakes, Ontario
Welcome to 550 Angeline St N in beautiful Kawartha Lakesjust minutes from downtown Lindsay, where peaceful country living meets everyday convenience. Set on a scenic 1-acre lot with open views in every direction, this lovingly maintained bungalow offers the ideal combination of space, functionality, and modern updates. The main floor features 3 bedrooms, including a primary suite with a private 3-piece ensuite, a 3-piece main bath, and beautiful hardwood flooring. Enjoy cozy evenings by the wood-burning fireplace in the main living area. From the dining room, garden doors lead to a large deck and pergola, offering the perfect setting for outdoor dining or sunset entertaining. The finished lower level adds versatility as more living space or an in-law suite with a full kitchen, living/recreation room, 2 additional bedrooms, a 3-piece bathroom, and a separate entrance created by a removable door and wall at the top of the stairs, ideal for multi-generational living. This home has seen significant updates in 2025, including professional painting throughout, electrical switches and outlets professionally upgraded, and major investment in the utility room. Several windows were replaced in 2024, and a Kohler whole-home generator adds year-round peace of mind. The attached 2-car garage offers direct entry to the home and yard. Bonus features include two sheds, one of which is uniquely designed as an observatory with a retractable roof, a dream for stargazers or hobbyists. Outdoor enthusiasts will love being just minutes from Ken Reid Conservation Area, a year-round destination featuring 110 hectares of diverse landscapes, a network of 12 trails, playground, picnic areas, group camping, and a designated off-leash dog park. Close to schools, churches, shopping, the Lindsay Farmers Market, and a revitalized downtown, this property offers country space without sacrificing convenience. A rare find for those seeking flexibility, function, and stunning views! (id:24801)
Coldwell Banker - R.m.r. Real Estate
68 Dodman Crescent
Hamilton, Ontario
Executive End Unit townhome in Ancaster! This spacious home offers a bright open-concept layout with oversized windows and plenty of natural light throughout. The main level features a modern kitchen with granite countertops, stainless steel appliances, a large island, and hardwood floors, all complemented by soaring 9 ft ceilings. Upstairs, you'll find 3 bedrooms, including a primary suite with ensuite bath, plus the convenience of second-floor laundry. Tucked away in a quiet and family-friendly neighbourhood, just minutes from schools, shopping, restaurants, Hamilton Golf & Country Club, Hwy 403, & transit to McMaster & Redeemer Universities. (id:24801)
Royal LePage State Realty
99 Silverstone Drive
Toronto, Ontario
Welcome to a rare 4 bedroom Bungalow with all bedrooms on the main floor. This home has stunning hardwood floors, barely touched in the last 6 decades. A solidly built home with a high basement and a private driveway. The driveway can be divided with a fence as in other properties in the area. This wonderful home needs updating, but any money spent will be to the benefit of the buyer. This home was lovingly maintained for years with a oversized yard with shed. Schools are a short walk away. Shopping, public transit and highways are only a few minutes away. Though the basement is unfinished, it's high and dry and has a separate entrance affording the opportunity to build an in-law suite, or simply double your already generous living space. Hard to find fault in this home and the pricing is superb for a fully detached all brick home with the roof replaced in 2022 and the furnace and A/C replaced in 2017. All windows have been updated from the original. (id:24801)
Royal LePage Meadowtowne Realty
86 Pauline Crescent
Brampton, Ontario
**MUST SEE* Stunning End Unit Freehold Townhouse Like a Semi!! This beautifully upgraded Home has it all -- Large Living and Dining area with lots of natural light and beautiful laminate flooring and Pot lights throughout! Walk into your stunning kitchen with brand new quartz countertop, brand new stainless steel appliances, large Eat-in kitchen! Walk-out to your fully fenced in yard with a large deck and shed! Upstairs you have 3 LARGE bedrooms and all 3 have WALK-IN CLOSETS! The Large Primary room has beautiful laminate flooring and a upgraded Ensuite with Quartz countertop. Fully finished basement with the 4th Bedroom and a washroom with Shower and large Recreation area! This Home truly has it all and does not feel like a townhouse! Excellent Location: Walking distance to the Park, Cassie Campbell Recreation Centre, Large Plaza with Freshco, Tim Hortons, Shoppers Drug Mart and Much More! Conveniently located to many schools and transit! This is an absolute GEM of a property in an excellent location! (id:24801)
RE/MAX Real Estate Centre Inc.


