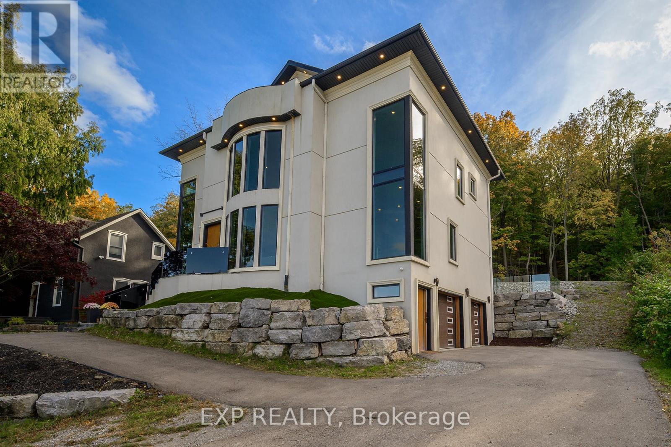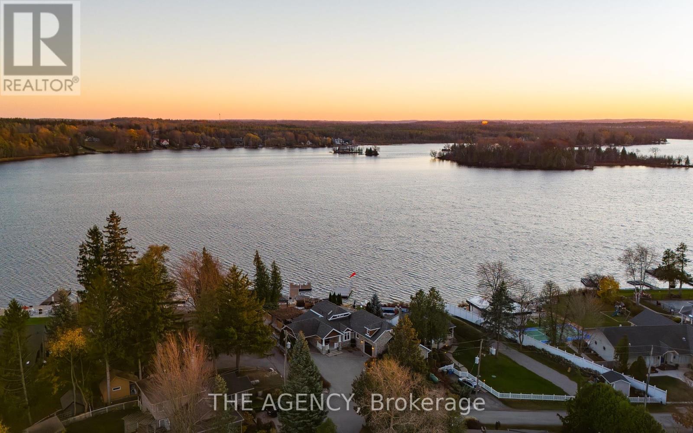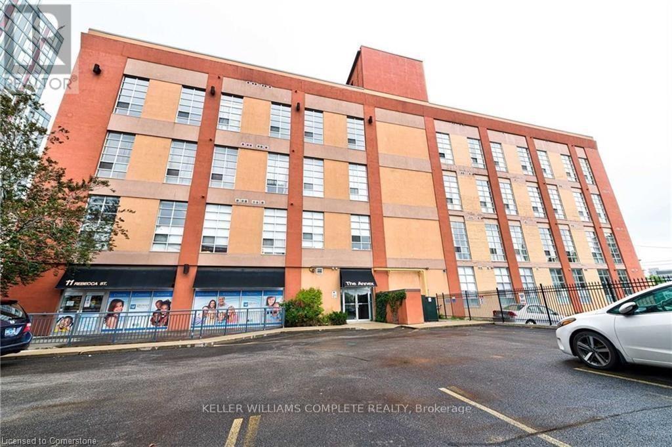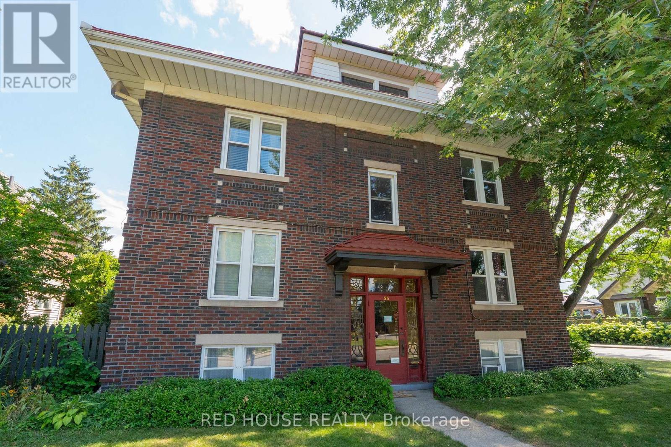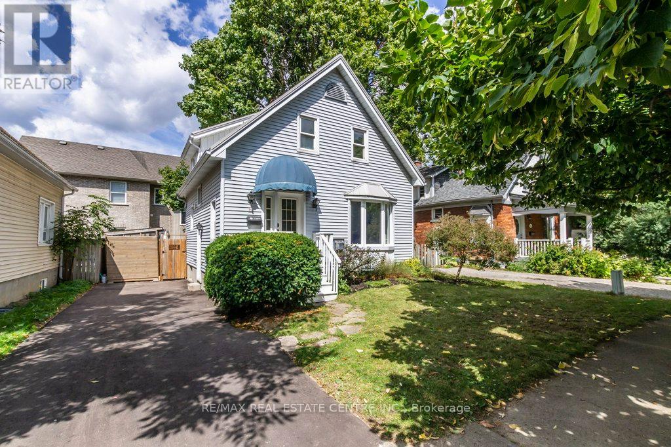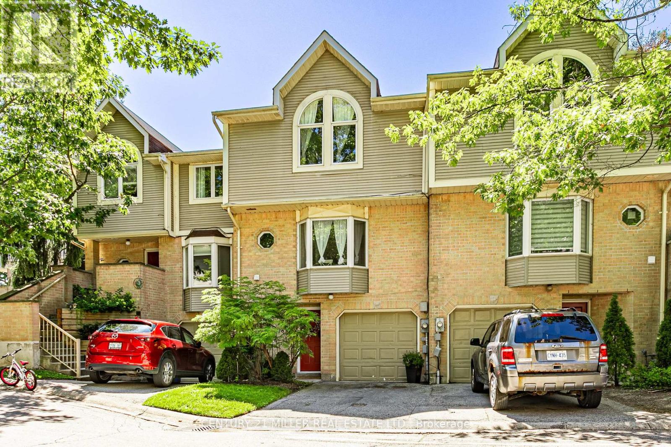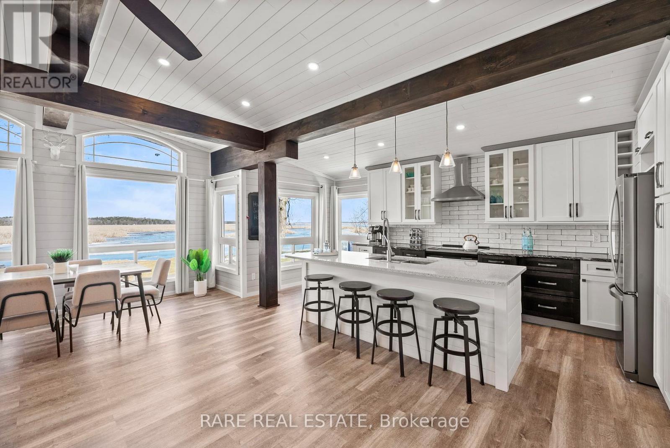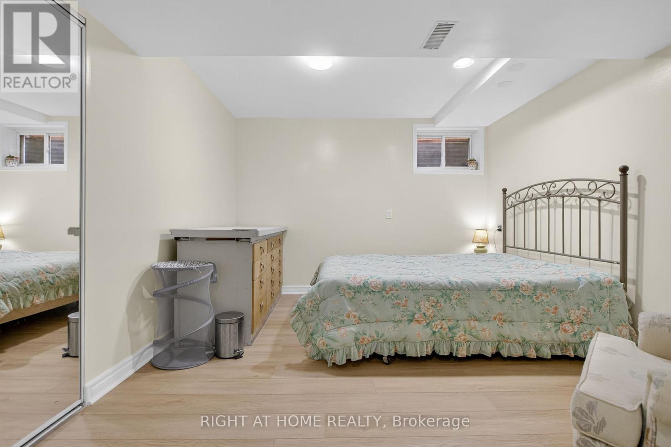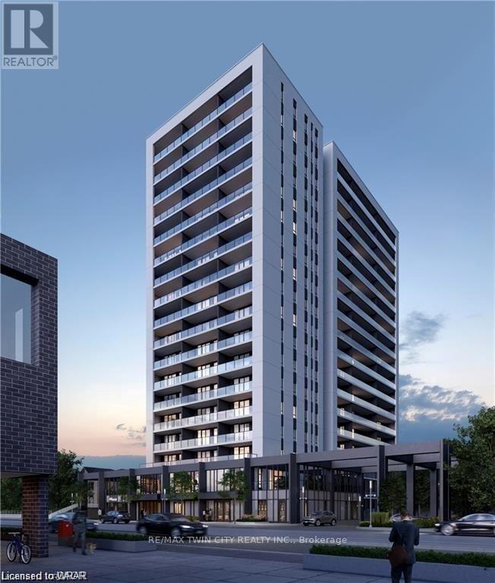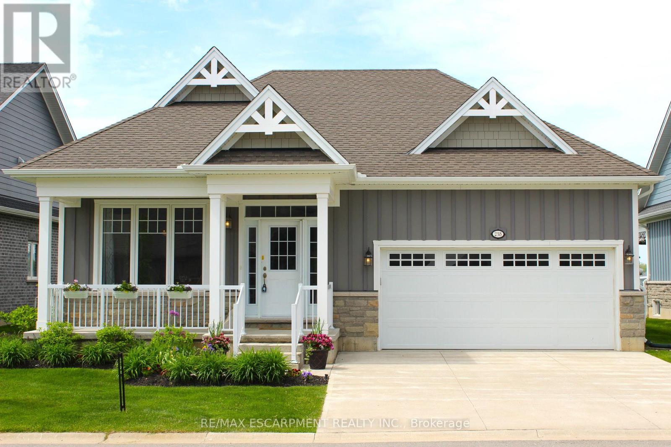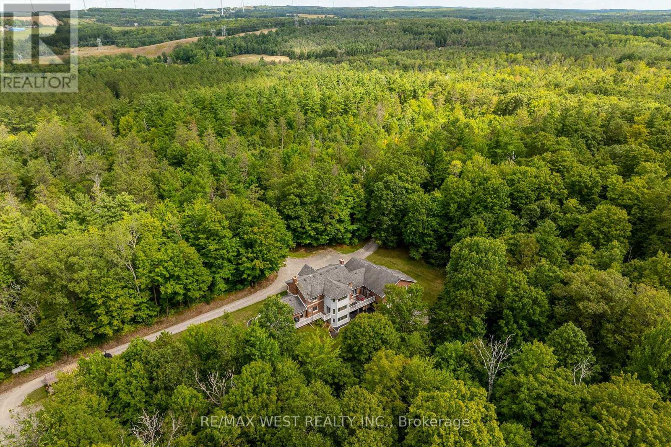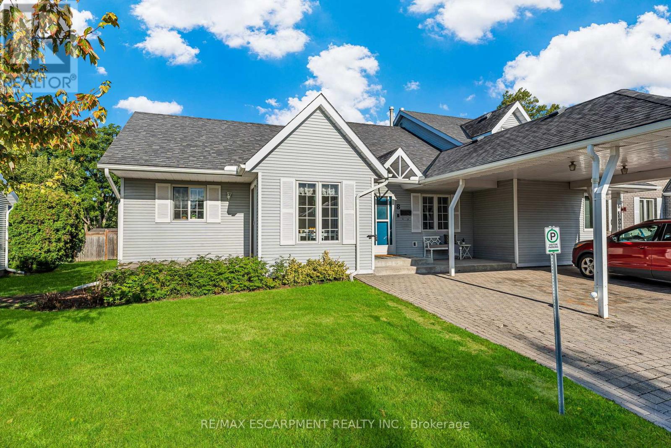B - 237 Main Street W
Grimsby, Ontario
Luxury Escarpment Living with Lake Views Modern Architecture, Elevator & Swimming Spa. Welcome to this stunning custom-built home nestled on the Grimsby Escarpment, just steps from downtown. With breathtaking lake and ravine views from every level, this modern multi-level home features floor-to-ceiling windows, a private elevator, and an open-concept layout filled with natural light.The gourmet kitchen boasts quartz countertops and a large island, perfect for entertaining. All bedrooms feature private ensuites, and the primary suite offers a walkout to a lakeview balcony. Enjoy peaceful mornings in your private backyard backing onto nature.Truly one of a kindluxury, design, and location all in one. (id:24801)
Exp Realty
9 Lake Avenue E
Puslinch, Ontario
This exceptional waterfront home on Puslinch Lake offers over 70 feet of owned shoreline and a lifestyle most only dream of. Originally constructed in 1915, the residence underwent a major renovation from 2012-2013, drastically increasing its square footage and interior space. A timeless stone exterior was added, while the interior was fully reimagined with high-end finishes, modern systems, and thoughtfully designed spaces for contemporary living. Outdoor living is truly unmatched: the propertys south-facing exposure provides phenomenal sunrises and sunsets, bathing the space in natural light throughout the day. From every vantage point, you'll enjoy breathtaking water views. A built-in outdoor kitchen, pergola, hot tub, multi-tiered seating areas, fire pit, and a sit up bar with tiki lounge all combine to create the ultimate lakefront escape. The main level features a primary bedroom with a private 4-piece ensuite and dedicated laundry, alongside generous entertaining areas including an open kitchen, dining room, and family room. A separate office provides flexibility as an additional bedroom. Upstairs, a peaceful guest suite boasts stunning lake views through a massive picture window an ideal retreat or an alternative primary suite. The finished basement adds even more functional living space, featuring a fantastic recreation area complete with a wet bar, wine cellar, and a 2-piece washroom perfect for entertaining or unwinding after a day on the lake. The attached two-storey workshop is fully insulated and features heated floor ideal for creative projects, hobbies, or a private studio. Topping it all off, a two-storey boathouse-newly built in 2007-includes a full accessory apartment with its own private deck. This is a one-of-a-kind property offering history, luxury, and endless lakeside enjoyment. (id:24801)
The Agency
202 - 11 Rebecca Street E
Hamilton, Ontario
Welcome to The Annex Lofts at 11 Rebecca Street, where urban character meets modern convenience. This spacious one-bedroom, one-bathroom loft in the heart of downtown Hamilton is the perfect blend of style and function. Soaring ceilings, polished concrete floors, and exposed ductwork create an authentic industrial feel, while large windows flood the unit with natural light. Unit 202 offers an open-concept layout designed for todays lifestyle, with a modern kitchen featuring stainless steel appliances and ample storage. The generous living space allows for flexible furniture arrangements, ideal for both entertaining and working from home. A private bedroom with oversized windows and a sleek four-piece bathroom complete the floor plan. What sets this condo apart is not just its design, but its value. The Annex Lofts is a boutique building with low-maintenance fees that include internet, water, and building insurancekeeping your monthly costs predictable and affordable. Amenities include a party room, bike storage, and secure entry. Located steps from restaurants, cafes, shopping, transit, and the vibrant arts scene, this property offers an unbeatable lifestyle for first-time buyers, professionals, or investors seeking strong rental potential in a growing downtown core. With easy access to the Hamilton GO Centre, major highways, and future LRT, this is a smart long-term investment in one of Ontarios fastest-rising cities. Dont miss the opportunity to own a stylish loft in a well-managed building that combines character, convenience, and value. (id:24801)
Keller Williams Complete Realty
55 Balsam Avenue S
Hamilton, Ontario
A rare opportunity to own a solid purpose-built 6 plex with a bonus non-conforming bachelor unit, delivering seven income streams under one roof. Situated in Hamilton's rapidly growing east end, this property offers reliable returns and long-term upside. Featuring six spacious 2 bedroom units that attract a wide tenant base, along with great long term tenants already in place, investors can step into stable cash flow from day one. Just steps to the future LRT line, the building benefits from excellent visibility, walkability, and ongoing rental demand. Recent upgrades include a new water line connection (2025) and a new boiler (2025) New Windows (2023 in the upper units) 6 Separate newer Hot Water Tanks (3 purchased in 2025). A detached garage provides extra storage or potential for future development leaving room for additional value. This is a turnkey, income-generating asset in one of Hamilton's fastest growing corridors. (id:24801)
Red House Realty
56 John Street W
Waterloo, Ontario
Welcome to 56 John Street West!Located in the sought-after and family-friendly Westmount neighbourhood, youre only steps away from Belmont Village, the Iron Horse Trail, LRT, and Vincenzos. Nearby, youll also find the Grand River Hospital, the Sun Life building, and Waterloo Square.This home has been lovingly maintained by the current owners. The open main floor gets an abundance of natural light, and the kitchen features quartz countertops, along with a newer range (2023) and Bosch dishwasher (2022). The dining area opens onto a generous deck that overlooks a private, fenced yard. The upper floor features two bedrooms, including a primary with skylights and a large walk-in closet. A 4pc bathroom also features a skylight window. The finished basement has a bedroom, 3pc bath, ample storage, laundry, and a separate entrance.The house features a steel roof, new driveway (2025), furnace (2020), newer sliding doors at the rear, and additional insulation added to the attic.Fantastic starter or downsizing home in one of the citys best neighbourhoods. (id:24801)
RE/MAX Real Estate Centre Inc.
16 - 9 Ailsa Place
London South, Ontario
Move-In Ready Townhouse in Sought-After Ailsa Meadows! Welcome to this well-maintained 3-bedroom, 4-bathroom townhouse in the highly desirable Ailsa Meadows complex. Backing onto a peaceful ravine, this home offers the perfect blend of comfort, convenience, and natural beauty. Bright and spacious, the home features two walk-outs one from the living room and another from the family room providing easy access to the serene outdoor space. The main floor garage access adds everyday convenience, while the smart layout offers plenty of room for the whole family. Ideally located with quick access to transit, shopping, Highway 401, and scenic nature trails, this property is perfect for first-time buyers, investors, and young families alike. Don't miss this opportunity to own a move-in ready home in a fantastic location! (id:24801)
Century 21 Miller Real Estate Ltd.
168 Charlore Park Drive
Kawartha Lakes, Ontario
Escape to the tranquility of Pigeon Lake with this stunning four-season waterfront homea perfect blend of cottage charm and year-round comfort. Whether youre looking for a full-time residence or weekend getaway, this property offers everything you need to relax, unwind, and enjoy lakeside living. Step inside to an open-concept living, dining, and kitchen space, where a wall of windows frames breathtaking water views and spectacular sunsets. High ceilings with wooden beams and imported shiplap from Chile add warmth and character, creating a space that feels both stylish and inviting. The custom kitchen features soft-close cabinetry, granite and quartz countertops, and sleek stainless-steel appliances. A natural gas fireplace adds cozy warmth for cooler evenings, making this home comfortable in every season. With many updates, including 200-amp service, full-size stackable laundry, updated plumbing and electrical (2018), and a durable metal roof (2018), this home is truly move-in ready. A finished loft provides extra sleeping or storage space, while the lakeside bunkie is perfect for guests. A large detached garage offers versatile space for storage, a workshop, or future creative use. Stay connected with high-speed internet perfect for remote work or streaming while enjoying the serenity of lake life. Enjoy 100 feet of natural, soft, deep shoreline with a dock ideal for boating, swimming, or fishing. Spend your evenings by the firepit, making memories under the stars. Located in a friendly, welcoming community, this home was previously licensed for Airbnb with Kawartha Lakes, offering a fantastic investment opportunity. Fully furnished and ready for you to move injust bring your suitcase and start living the waterfront lifestyle! Don't miss out on this rare opportunity to own a slice of paradise! (id:24801)
Rare Real Estate
212 Holbeach Crescent
Waterloo, Ontario
Welcome to 212 Holbeach! This bright and spacious 2-bedroom basement apartment offers the ideal blend of location, comfort, and convenience. Situated in highly sought-after Lincoln West Village, you're just minuted walk, or one bus ride from University of Waterloo, Wilfrid Laurier University and Conestoga College. Step inside to find a pristine, surprisingly open and light-filled layout, thanks to large windows throughout.The open-concept living area is perfect for unwinding after class, or just relaxing with a significant other. You'll appreciate the clean, modern feel of the laminate flooring that flows throughout the entire unit. The kitchen and bathroom have been thoughtfully upgraded with contemporary finishes, making daily routines a pleasure.This is the perfect find for students, singles, or a young couple looking for a convenient, comfortable, and stylish place to call home. (id:24801)
Right At Home Realty
906 - 741 King Street W
Kitchener, Ontario
Welcome to 741 King Street West, your urban oasis in the heart of vibrant downtown Kitchener! This luxurious 1-bedroom, 1-bathroom condo, located on the 9th floor of 741 King Street West, offers a perfect blend of modern style and city convenience. Step into a beautifully designed living space where attention to detail and contemporary finishes shine throughout. The open-concept layout is complemented by a generous 97 sq.ft. balcony that presents sweeping panoramic views of the city skylineideal for enjoying your morning coffee or unwinding with a sunset in the evening. Inside, you'll find a fully upgraded unit featuring custom-built closet systems that maximize storage in both form and function. The bathroom offers the added comfort of heated floors, and the kitchen is complete with elegant quartz countertops that enhance the sleek, modern aesthetic. High-speed 1GB internet is included, along with the IN CHARGE smart living package that provides advanced connectivity and smart home features for effortless living. Beyond your private space, this building offers exceptional amenities including the exclusive Hygge Loungea cozy, stylish space to relax by the fireplace, enjoy a book, or sip a coffee at the in-house café. Step onto the outdoor terrace and youll find a peaceful retreat with saunas, communal dining areas, and a well-equipped kitchen/barperfect for hosting guests and enjoying warm summer evenings. Bike storage is also available for those embracing a sustainable lifestyle. With the ION LRT at your doorstep, commuting is seamless, and you're just minutes away from major tech offices like Google, the Grand River Hospital, Uptown Waterloo, shopping, dining, and parks. This is more than just a condoit's a lifestyle. Dont miss the opportunity to own this spectacular unit in one of Kitcheners most sought-after urban locations. (id:24801)
RE/MAX Twin City Realty Inc.
238 Schooner Drive
Norfolk, Ontario
Exceptional price reduction! Luxury Lakeside Living backing directly onto a premium Golf Course. Welcome to 238 Schooner Drive, detached bungalow with finished basement located in the community of Dover Coast. Relax enjoying the private and exclusive views of the picturesque 16th hole complete with pond. This home is filled with lavish upgrades, immaculately kept and move in ready. Gourmet Chefs Kitchen features custom solid wood Winger cabinetry, topped with the finest Cambria quartz counter tops. High-end stainless appliances are Fisher & Paykel. Don't miss the double dishdrawer dishwasher and Blanco Silgranit quartz sand sink. The Spa like Bathrooms include: heated floors, custom solid wood Winger vanities and towers in high gloss white finish, Cambria quartz vanity tops, Toto toilets and sinks, Riobet faucets and water fixtures as well as a soaker tub. The main floor features 3-season sunroom, Master Bedroom Suite containing two bedrooms and a lux 4-piece bath. Also, an office/formal dinning room, laundry and powder room. True 2 car garage with direct and convenient access into the home. The finished basement is complete with Family room (2nd gas fireplace), 2 spacious bedrooms, a lavish 3-piece bath, pantry with a brand-new fridge and ample storage space. This home has it all. Peaceful front porch, 2 gas fireplaces, upgraded lighting, Hot water on demand, HRV and sump pump with battery back-up. Pride of ownership is evident in the thoughtful planning and design. Check out the floorplans included with home pictures. Don't worry that you won't be able to maintain a golf course green lawn. Lawn maintenance and irrigation are provided. You will never have to shovel snow again! These services are included in the low monthly condo fee of $195. With home ownership at Dover Coast you have access to: golf, pickleball courts, community garden garden and to the lakefront infinity deck and swim dock. The value, quality and thoughtful design of this home are unmatched. (id:24801)
RE/MAX Escarpment Realty Inc.
398 Sandy Hook Road
Kawartha Lakes, Ontario
Tranquil & Serene - Your Private Luxury Oasis Awaits at 398 Sandy Hook Road Welcome to this custom-built estate offering over 5,000 sq. ft. of total living space on a breathtaking 100+ acre property. Blending luxury, functionality, and natural beauty, this home truly has it all. The main residence has recently undergone an extensive $300,000+ renovation, showcasing a true chefs kitchen with state-of-the-art appliances, a spacious walk-in pantry, and custom cabinetry. Elegant lighting, premium flooring, and an open-concept design fill the home with light and warmth, while expansive windows frame stunning views of nature from every angle. Perfect for extended family or generating income, the property also includes a self-contained 3-bedroom, 2-bathroom apartment, designed with comfort and independence in mind. Car enthusiasts and hobbyists will appreciate the built-in 3-car garage along with a separate heated workshop (30 x 32 with its own hydro panel) ideal for storage, projects, or running a home-based business. Outside, you'll discover over 100 acres most of which are on an existing Forest Management Program, complete with two private driveways, extensive trails, cleared areas, and even a rustic cabin in the woods, the perfect retreat to spark your imagination. This remarkable property combines luxury living with endless possibilities for recreation, work, and relaxation. Easy access to amenities and 5 minutes to Hwy 115, 7 minutes to Hwy 407! (id:24801)
RE/MAX West Realty Inc.
8 Garden Drive
West Lincoln, Ontario
Welcome to 8 Garden Drive, here in the Wes-Li Gardens community. This home offers the ideal blend of comfort, convenience, and low-maintenance living. Step inside to find a spacious and sunlit living/dining room for entertaining or relaxing with family. Enjoy the generously sized 10.5 x 24 deck, Summer BBQs and quiet evenings. The bright easy-to-navigate original kitchen cabinetry is situated at the front of the home. Steps away is the lovely front breakfast room filled with tons of natural light with a sliding door that opens to a front porch where you can enjoy your morning coffee (or tea). The spacious primary bedroom boasts 2 closets and plenty of natural light. The den, currently set up as an office, can also serve as a guest bedroom, or craft room. The main floor bathroom features a recently upgraded accessible shower unit and new toilet . Enjoy the convenience of main floor laundry. The basement is partially finished, offering flexible space for a recreation room or games room. The utility room offers tons of room to create a workshop and has plenty of shelving for storage of your seasonal belongings. Outside, the front of the property features parking for two vehicles, with one spot protected by a carport. The rest of the outdoor property is beautifully maintained. You will appreciate the low maintenance fees. Located in a quiet, friendly neighborhood, 8 Garden Drive offers the lifestyle you've been looking for, in one of Smithville's most desirable adult lifestyle communities. (id:24801)
RE/MAX Escarpment Realty Inc.


