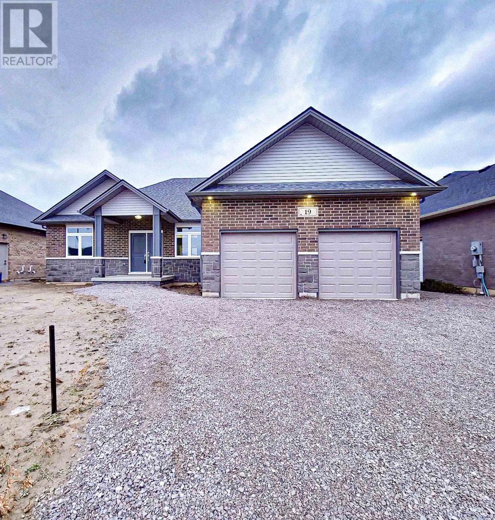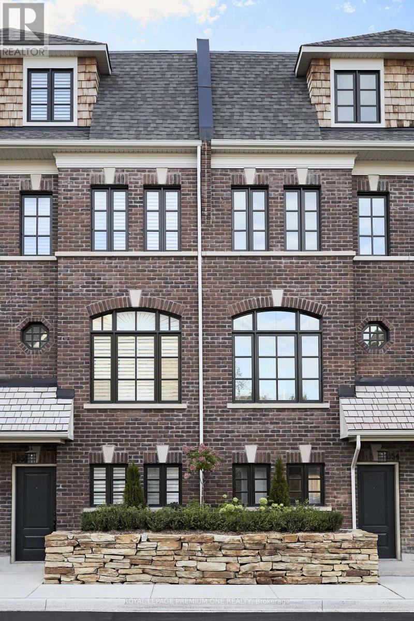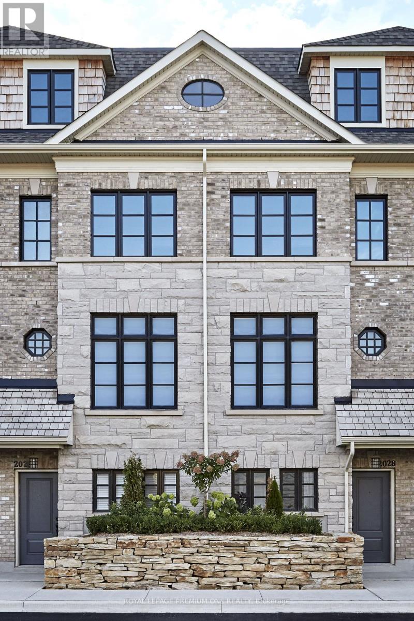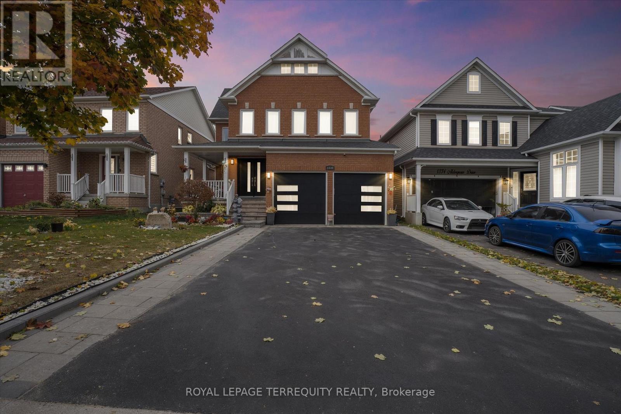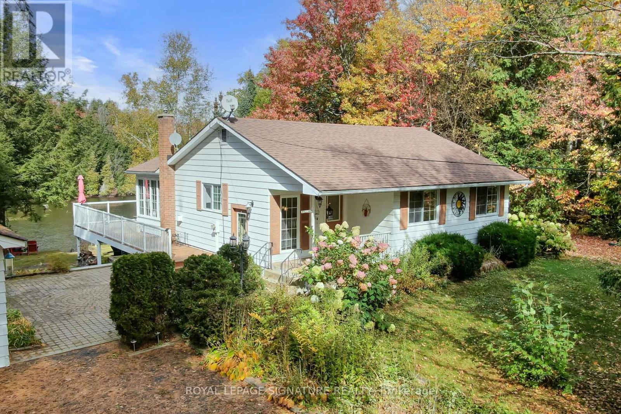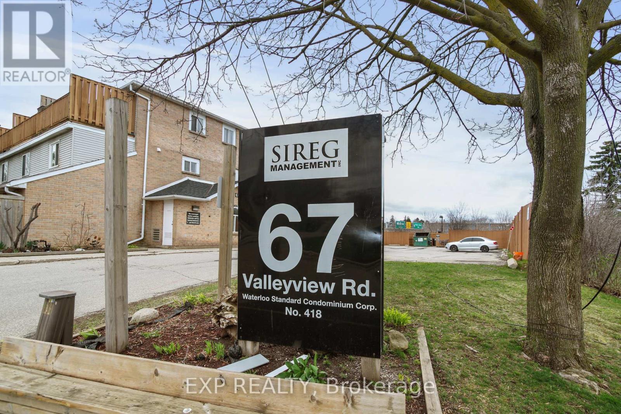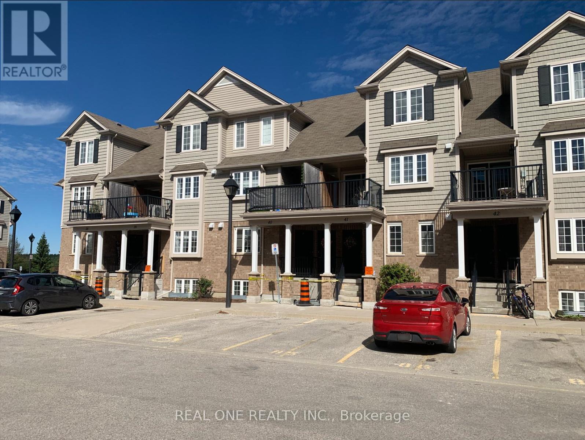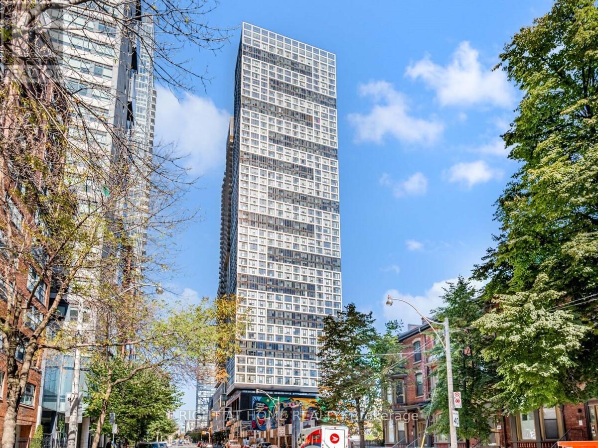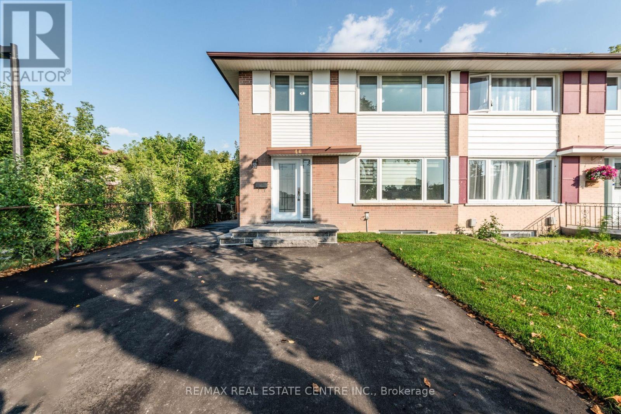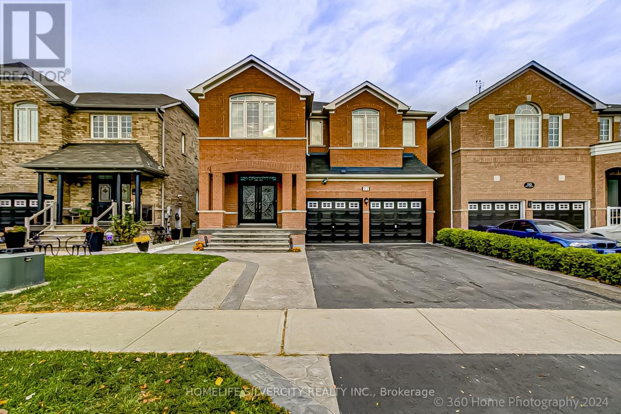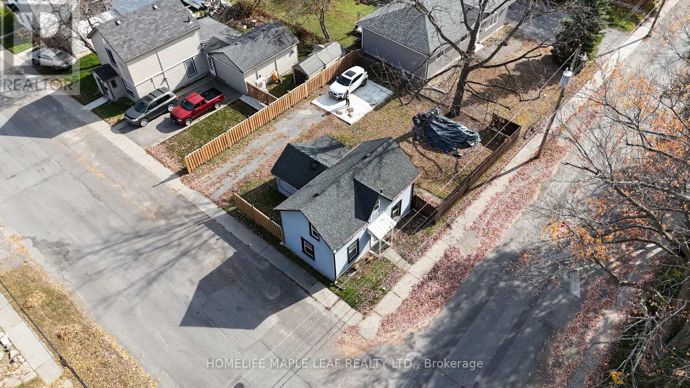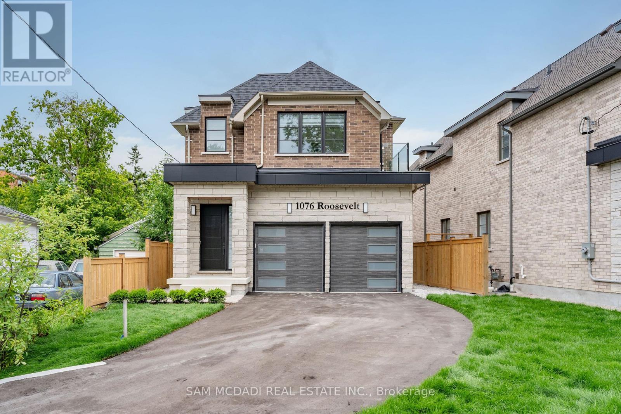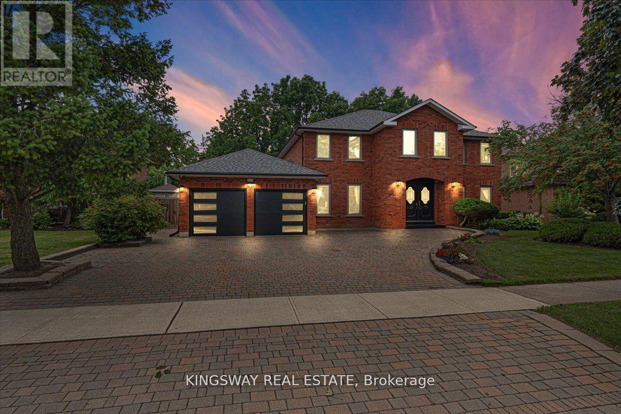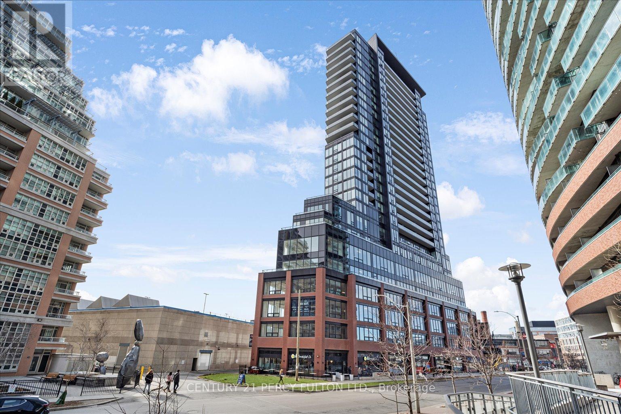236 Bruce Street
Brantford, Ontario
Mortgage Helper or Turnkey Income Property! The Main Level 3 bedroom suite is Vacant. This legal 2-unit property provides the perfect Live-In/Rent-Out scenario for young buyers or folks looking for extra rental income to lower monthly mortgage costs. Investors will appreciate the Cashflow and consistent annual returns. The basement has been converted into a brand new & modern 2-bedroom apartment with separate laundry, hydro meter & separate entrance. The main floor maintains the bungalow floor plan with 3-bedrooms full bath and renovated kitchen. Very deep lot can accommodate private space for homeowner and tenants and still leave space for a future (3rd unit) garden suite. Walking distance to multiple parks, including Arrowdale Dog Park. Don't miss the Brantford Gem! A detailed list of renovations is available upon request. (id:24801)
Rock Star Real Estate Inc.
18 Roy Grove Way
Markham, Ontario
5 Year 3 Bedroom Unit Townhouse In High Demand Community. This Modern Open Concept Townhouse, Stainless Steel Appliances. Walking Distance To Schools, Parks, Shops And More. **** EXTRAS **** Stainless Steel Fridge, Stove, Fan, Dishwasher, Washer/Dryer (id:24801)
Homelife Landmark Realty Inc.
706 - 195 Mccaul Street
Toronto, Ontario
Welcome to this beautiful brand NEW 2 Bedroom condo in a PRIME location. This bright, spacious 735 Sq ft unit comes with floor to ceiling windows and high 9 ft ceilings! Located in Heart of Downtown Toronto, steps to U of T, Queen's Park, Baldwin Village and near Toronto's major hospitals (Mount Sinai, SickKids, Toronto General, Toronto Western, Women's College Hospital and Princess Margaret). Close to major transit stops (Dundas Streetcar) and subway stops (St. Patrick Station & Queens Park Subway station) are just steps away from this unit. A 99 walk and transit score; you wont be disappointed with this beautiful unit in an amazing location. Short Term and U of T students welcome! (id:24801)
Homelife/miracle Realty Ltd
49 Amsterdam Avenue
Toronto, Ontario
Bright And Spacious Family Home In High Demand Topham Park. Professionally Landscaped Front And Backyard. Original Red Brick Exterior But Beautifully Renovated Throughout. Brand New Electrical And Plumbing. All New Kitchen With High-End Appliances. All Of The Old Plaster Walls Replaced With New Drywall And Insulation Added To Make The House Energy Efficient. Two Generous Size Bedrooms On The Second Floor With Option Of Third Bedroom On The Main Floor If Not Used As A Family Room. Basement Nicely Finished With Separate Entrance and a bedroom. Long Private Drive Can Easily Fit Four Cars Plus A Detached Garage. **** EXTRAS **** Ss Fridge, Ss Microwave, Ss Electric Range, Hood Fan, Ss Dishwasher, Washer & Dryer, Furnace, Ac, Alarm System. (id:24801)
Right At Home Realty
19 Tallforest Trail
Hamilton, Ontario
Welcome to 19 Tallforest Trail, a beautifully appointed bungalow condominium in the wonderful Garth Trails adult lifestyle community. Residents here enjoy a variety of amenities in the private clubhouse, with indoor pool, whirlpool, sauna and gym, entertainment in the grand ballroom, library, games and crafts rooms, as well as bocce, tennis, shuffleboard and pickle ball courts and putting green. This home boasts tons of gorgeous upgrades, fresh finishes, and backs onto conservation as well! Venture inside and youll be impressed by the 14 foot ceilings, pot lights, upgraded flooring, and fresh paint. The main level features a recently updated kitchen complete with stainless appliances, white cabinets, and an eat-in island, which flows into the open concept living and dining areas. From there, easily step outside the sliding doors and enjoy the generous backyard private patio, featuring conservation views. Completing the main level is the primary bedroom and ensuite bath, as well as an additional full bathroom, bedroom, and laundry room for convenient main floor laundry access and inside garage entry. Head downstairs and appreciate the finished family room for additional entertaining space, as well as the generous storage and furnace room. This home is move-in ready, and ready to be enjoyed by its lucky new owner! (id:24801)
RE/MAX Escarpment Realty Inc.
44 The Bridle Path
Toronto, Ontario
Prime Ravine Property With Classic Mid-Century Residence In One Of Toronto's Most Prestigious Neighbourhoods. Over 1-Acre Of Wooded Privacy Borders On Beautiful Windfields Park. Update Or Build Your Dream Home. Custom Raised Bungalow W/Over 4,000 Sq. Ft. Of Living Space. 5 Bedrooms, 5 Bathrms, 3 FP & Panoramic Views From Every Principal Rm. Wrought Iron Gates In Natural Stone Walls Open To Entry's Garden Courtyard. Foyer W/ Barrel Ceiling & Crown Moulding. Cozy Den W/Marble FP & Pegged Wood Floor. Le Bistro Kitchen W/ S/S Appliances & Breakfast Nook. Formal Dining Rm W/ B/I Cabinets & Outdoor Pool View. Bright Living Rm W/ Walls Of Windows, Marble FP & W/O To Pool. Bedrm Wing Features 4 Large Bedrms W/Hardwood Flrs & Double Closets. Primary Bedrm W/ Dressing Rm, 5-pc Ens & W/O To Courtyard. Spacious L/L Rec Rm W/Wet Bar, Beamed Ceiling & Brick FP. 2 More Entertainment-Sized Rms W/ W/O to Yard. Home Gym, Laundry Rm & 3-Pc Bathrm. Steps To Finest Private & Public Schools, Shops & Eateries. Endless Possibilities For Developers & Dreamers At This Unique Property. Architects Ilustration Attached. Property Is Subject To The Review Of Relevant Governing Authorities. Seller, Architect, & Real Estate Representative Make No Representation As To The Accuracy Of The Size Of Home Which May Be Built. Buyer Shall Rely On Their Own Professionals. (id:24801)
RE/MAX Realtron Barry Cohen Homes Inc.
204 - 71 Vanier Drive
Kitchener, Ontario
Fully Renovated And Well Maintained 3 Bedroom Appt, Within Walking Distance To School, Shopping Center, Fairview Mall. Quick Access To Hwy8 & 401. New Stove, Fridge. . Electric Panel Is Fully Updated. Family friendly neighborhood. Must See!! (id:24801)
Homelife Today Realty Ltd.
19 Tracy Drive
Chatham-Kent, Ontario
Located in a desirable new area near Indian Creek, just minutes from Highway 401, this stunning bungalow is a must-see! Featuring 3 spacious bedrooms and 2.5 beautifully designed bathrooms, including a rare powder room, this unique model offers approximately 1,800 sq. ft. of open-concept living space. Enjoy 9-foot ceilings, hardwood and ceramic flooring throughout the main level, and a modern gas fireplace. The sleek kitchen boasts high-end finishes and a quartz countertop. The master bedroom includes a walk-in closet and a luxurious 5-piece ensuite. Additional features include a double car garage, a large basement with a rough-in for a washroom, and oversized windows that fill the home with natural light. Dont miss out on this exceptional home in a prime location! (id:24801)
RE/MAX Real Estate Centre Inc.
66 - 40 Lunar Crescent
Mississauga, Ontario
Rare brand new Luxury Townhome END LOT with a 2-car parking lift! This brand new never lived in gem includes over $60k of upgrades: upgraded H/W flooring in kitchen/living/dining & all bedrooms, soft close cabinets, Silestone kitchen waterfall countertop & B/S. SS appliances w/ gas slide in range. Upgraded crown moulding in living/dining. Main bath & ensuite include upgraded 12x24 polished tile and Caesarstone countertop. Enclosed154 sf private patio on ground floor With Gas & power Line. Dunpar Offering a Private Mortgage-No Qualification Needed! Terms: 2.99% Interest Rate with A 20%Down Payment Requirement For 5 Years Or when Rates Drop Below 2.99%. **** EXTRAS **** 2 car parking lift. Taxes have not been assessed. (id:24801)
Royal LePage Premium One Realty
179 - 60 Lunar Crescent
Mississauga, Ontario
Rare brand new Luxury Executive Townhome now available at Dunpars newest Development located in the heart of Streetsville, Mississauga. Steps from shopping, dining, entertainment. This gem includes over $80k of upgrades including hardwood throughout the house and Caesarstone in all washrooms and kitchen. Undermount kitchen sink, 9.6 ft smooth ceilings throughout, frameless glass shower enclosure and deep soaker tub in ensuite. Kitchen walk out balcony comes with water and gas line for BBQ and is water-pressure treated. Tandem 2 car parking and much more included! Dunpar offering a private mortgage no qualification needed! Terms: 2.99% interest rate with a 20% down payment requirement for 5 years or when rates drop below 2.99% **** EXTRAS **** Caesarstone kitchen countertop & backsplash. Kitchen island with Caesarstone countertop and waterfall. SS Kitchen appliances. Hardwood flooring in kitchen/dining and living areas and all bedrooms. Caesarstone counters in main bath & ensuite (id:24801)
Royal LePage Premium One Realty
144 Clinton Street
Toronto, Ontario
Legal detached duplex in the heart of Palmerston-Little Italy! Featuring two spacious, light-filled units with large, updated kitchens and two decks, each providing a private backyard oasis. The main floor unit includes 2 bedrooms and 1 bathroom, while the upper unit is a two-storey with 1 bedroom and a loft space. Both units have AAA tenants and are fully self-contained with separate meters. Buyer to assume tenants. Legal front pad parking permit. Motivated Seller (id:24801)
Homelife Kingsview Real Estate Inc.
518 - 4011 Brickstone Mews
Mississauga, Ontario
Look No More! Fantastic Two Bedroom & Two Full Bathroom Modern Corner Unit Located In The Heart Of Mississauga. Hardwood Flooring Throughout, Open Concept & Large Size Balcony With One Parking & One Locker Included. Steps To Square One Mall, Public Transit, Celebration Square, Sheridan College, Parks & Restaurants. Many Building Amenities Included And Mere Minutes To Hwys 403 & QEW & Trillium Hospital. (id:24801)
Sutton Group Realty Systems Inc.
1330 Aldergrove Drive
Oshawa, Ontario
Welcome To 1330 Aldergrove Drive, Oshawa! Situated In A Highly Desirable Parkridge Neighbourhood. This captivating family home offers a warm and inviting atmosphere, perfect for creating lasting memories with loved ones. With its ideal location and array of amenities, this property presents an exceptional opportunity for comfortable living. Spacious Main Floor Layout With Sizeable Principle Rooms. Sun Drenched Living Room W/ Large Windows and double height space connects the upper level, Dining Room W/ Recessed Ceiling and pot lights! Large Kitchen W/ Plenty Of Storage, Centre Island And Custom Backsplash. Breakfast Area W/ Walk-Out To Deck! Family Room W/ Gas Fireplace Expansive Second Floor Primary Retreat Features A Cozy Seating Area, 4 Pc Ensuite, W/I Closet with custom closets, 2nd, 3rd, & 4th Bedrooms with custom closets. **** EXTRAS **** Professionally Finished legal Basement (2021), Roof (2019), All windows and doors (2022), Hardwood Flooring (2020), Furnace (2022), A/C(2022), HWT (2022), All appliances (2023 &2024), Kitchen cabinets upgraded 2024. (id:24801)
Royal LePage Terrequity Realty
Lph02 - 608 Richmond Street W
Toronto, Ontario
Super bright and cozy Lower Penthouse 2 Bed & 2 Full-Bath With 11' Ceiling; 829 Sf Of Interior + Over 109 Sf Of Balcony W/ Gas Line For BBQ.Floor-To-Ceiling Windows provides spectacular open views of north. Lots Of Upgrades Throughout The Suite Incl. Full-Size Gas Stove (2019), Herringbone Flooring Throughout (2020), Front-Load Washer/Dryer (2022) S/S dishwasher (2023) Storage in bathroom (2023) Closet and B/I desk in 2nd bedroom (2023) B/I closet in foyer (2023). Walking Distance To Grocery, Restaurants, Coffee Shops, Public Transit & Much More. **** EXTRAS **** S/S Gas Stove, Fridge And Freezer, B/I Dishwasher, Microwave Range Hood, Front-Load S/S Washer And Dryer, Pot-Lights, Waterfall Island W/ Removable Storage.B/I Storage And Closet Shelving/Cabinet. (id:24801)
Right At Home Realty
1047 Lagoon Road
Highlands East, Ontario
Year Round Waterfront Home On Paudash Lake . Over 100' Of Privately Owned Lakefront With Two Docks. Perfect Floor Plan For Hosting Family + Friends. Hardwood Floors, Fireplace + W/O To Huge Wrap Around Deck W/Glass Railings. Spacious Dining W/Wall To Wall Windows = Panoramic Lake Views. Open Kitchen Overlooks The Dining Room. 3 Good Sized Bedrooms W/Hardwood Floors. Primary Has A Private W/O To Deck. Huge Bright Finished W/O Rec Room With Wall Of Windows + Fireplace . Great Backyard = In The Hot Tub Gazing At The Stars or Drop A Marshmallow In The Fire Pit. Garage + Tons Of Storage. Well + Septic. **** EXTRAS **** Heated With Two Propane Fireplaces + Electric Baseboard. (id:24801)
Royal LePage Signature Realty
Upper - 4 Danfield Court
Brampton, Ontario
Gorgeous 4 Bdrms, 4 Bath Home In High Demand Neighbourhood! 2 Primary Bedrooms With Ensuites & 2 Semi Ensuites, Crown Molding And Pot Lights On Main Floor. Granite In Bathrooms. Master Suite With 5 Pc Ensuite With A Jacuzzi Tub And 2 W/I Closets. Professionally Painted. Fully Upgraded Kitchen With Built In Appliances!Hugh Main Floor Office, Separate Living, Dining & Family Rooms. Close To Hwy 401 & Hwy 407. **** EXTRAS **** All Stainless Steel Appliances: Fridge, Stove, Dishwasher, Range Hood. Washer, Dryer. All Electrical Light Fixtures and all Window Coverings. (id:24801)
RE/MAX Real Estate Centre Inc.
9 - 1475 Upper Gage Avenue
Hamilton, Ontario
This beautifully maintained end unit townhouse offers a perfect blend of style, comfort, and convenience. Three bedrooms with primary bedroom ensuite and balcony. With an abundance of natural light and a spacious, open floor plan, this property is ideal for perfect for families or if your downsizing. Bright and Airy Interiors enjoy the extra window and natural light that come with an end unit. The open-concept living and dining areas provide a warm and inviting atmosphere. Walk out from living room to your private patio oasis. Situated in a desirable neighborhood, youre just minutes away from shopping, dining, parks, schools. Commuting is a breeze with easy access to major highways. (id:24801)
Royal LePage State Realty
32 Roxborough Street E
Toronto, Ontario
Welcome to this extraordinary, postcard perfect 4 to 5 bedroom in magical Rosedale, the epitome of sparkling luxury, quality finishes and stunning sophistication, yet with a family friendly but very modern spirit. One block to Yonge, and the premium steps-to-subway location where everyone wants to be, this exciting and sleek showpiece is invigorated by exceptional design & impressive architectural features exuding creative elegance and skillful refinement. Upon entry you are welcomed by a grand foyer with focal-point fireplace, beautiful hardwood, soaring ceilings and rich bespoke plaster & millwork. The living room is ideal for entertaining guests with its dramatic fireplace and ample seating. The chef-inspired trophy kitchen boasts stone countertops, custom cabinetry, an oversize centre island and built-in desk. The adjacent breakfast & separate family rooms walk-out to the completely private, beautifully landscaped, fenced garden. The dining room is just right for hosting dinner parties for families and friends. Remarkably there are two sun-drenched family rooms & the one on the second floor is tandem to the dream home office, also overlooking the garden. The primary bedroom with room enough for a sitting area, features a spa-like ensuite and decorative fireplace & all bedrooms are spacious and designed for splendid cocooning! Superbly maintained, it is a short walk to Branksome, De La Salle and York schools with easy access to U C C and B S S. **** EXTRAS **** 3 FP's. The flexible lower has a side entrance, rec rm, lau, furn/stg rms & 4 pce + pot'l nanny rm. The fully landscaped, city-size gdn oasis enlivens outdoor living & BBQs, while the 2 garage with turnaround makes pkg a breeze. (id:24801)
Chestnut Park Real Estate Limited
308 - 90 Glen Everest Road
Toronto, Ontario
Merge Condos! Beautifully appointed Jr. 1-bedroom in super desirable Birchcliffe-Cliffside. Features 465 sf of interior living space, highly functional open concept floor plan, 9 foot smooth finish ceilings, laminate floors throughout, & floor-to-ceiling windows flooding the suite with light. Clear unobstructed north views. Modern kitchen with sleek & stylish high gloss cabinets, stone counters, & mix of integrated & stainless steel appliances. Bus service right outside the front door & only a short ride to Warden & Kennedy Subway Stations. Steps to groceries, restaurants, coffee shops, & more along Kingston Rd. Mins To Scarborough Heights Park & Scarborough Bluffs Park. **** EXTRAS **** Amazing building amenities include: concierge, exercise room, party room, media room, outdoor terrace, pet wash area, & bicycle storage. (id:24801)
RE/MAX Condos Plus Corporation
25 Waterview Road
Wasaga Beach, Ontario
WATERFRONT HOME - Stunning Water Views in the Bluewater on the Bay Community area. Floor to ceiling windows in the great room with cathedral high ceilings and fireplace. Newly Updated White kitchen , and bathrooms. Open concept main level for entertaining with 4 bedrooms, 4 bathrooms. Main floor primary bedroom with a walkout to a beautiful cedar deck & amazing water views + 5 piece spa ensuite , walk in closet and fireplace. 2nd level with loft overlooking the great room great for relaxing & stunning WATER VIEWS . Upper level bedroom with a walkout deck and water views plus semi ensuite, 3rd bedroom with extra large walk in closet and semi bathroom . 4th bedroom main level with semi ensuite. Fully finished large basement for entertaining with big windows. Entrance to double car garage . Lots of storage space .This place has it all. Lots of amenities Access to club house, lawn care, snow removal, outdoor salt water pool, sauna, exercise room, & party room. Close to Shore Lane trail ,Near the New Casino , Blue mountain and Collingwood. Great community .Must be seen ! (id:24801)
Sutton Group Quantum Realty Inc.
32 Maimonides Court
Vaughan, Ontario
Rarely Offered 5+3 Bedroom 6 Bathroom Dream Home in Coveted Pocket of Thornhill! Recently Reno'd Offering Approx 5000 Sq.Ft of Living Space! Experience the Harmonious Blend of Tranquility and Vibrancy in this Sought-after Locale. This Exquisite Residence Boasts a Thoughtfully Designed Open Concept Centre Hall plan, creating a Seamless Flow that Maximizes Space and Natural Light. Stunning Light Hardwood Floors Grace the entire home, complemented by the warmth of Pot Lights and custom light fixtures. Luxurious Kosher Kitchen with Quartz Counter Tops, Custom Backsplash, Two Large Centre Islands and High-end B/I Stainless Steel Appliances. Private Backyard Oasis with inground Pool & Mature Trees offers a Private Retreat for Relaxation and Entertaining. Luxury defines the Primary Bedroom Suite with 5pc Spa like en-suite with Skylight Infusing Natural Light. Rare 4 Bathrooms on Second Floor! Fully finished Bsmt with 2 additional rooms and kitchen perfect for nanny suite or inlaw suite. **** EXTRAS **** Stunning Home on Private Luxury Court Setting! Fully finished backyard with pool, built-in gardens, mature trees, gazebo, sitting area, hot tub, full deck with lovely, landscaping throughout, newly built fence and loads of privacy. (id:24801)
Forest Hill Real Estate Inc.
3507 - 88 Blue Jays Way
Toronto, Ontario
Located in the heart of King West, Bisha Hotel & Residences offers an unparalleled lifestyle. As you step inside, you're greeted by 9-foot ceilings and an abundance of natural light flooding through floor-to-ceiling windows, accentuating the sleek, beautiful water-resistant laminate floors throughout. The high-end kitchen features natural stone counters and a stylish backsplash, complete with built-in appliances for the discerning chef. The living room boasts access to a balcony, where you can enjoy breathtaking views of the bustling city below. **** EXTRAS **** Bisha residences offer an array of amenities, including a rooftop restaurant and an infinity pool, providing the perfect setting to entertain guests or simply soak in the stunning views of Toronto's skyline. (id:24801)
RE/MAX Royal Properties Realty
292 Harold Dent Trail
Oakville, Ontario
Stunning Mattamy Famous Snowberry Home Nested In One Of The Best Streets Of Preserve Oakville. Contemporary Modern Design Boosts Abundance Sunshine. Extended Kitchen And Breakfast Area Offer 2960 Sq.Ft Plus Partially Finished Basement. 9 Feet Ceiling In Main, 2nd Floor And Basement. A Large 15 Feet Ceiling Great Room In-Between W/O To Balcony. 4 Bedrooms & 4 Washrooms. Abundant Upgrades From Builder Include: White Hardwood Deeper Kitchen Cabinet, Quartz Kitchen Countertops, Backsplash, Large Deeper Sinker, Gas Connection, 7 Inch Hardwood and Porcelain Flooring, All Washroom Tiles. Silhouette Blinds and Pot-lights Throughout. Professionally Finished Interlocking And Gardening. Friendly Neighbors, Top Ranking Schools, Park And Trail Nearby. Close To Shopping, Highway, Public Transit, Future Community Centre and Library. Mint Condition!!! READY FOR MOVE IN!!! **** EXTRAS **** All Existing Stainless Steel Appliances, Washer & Dryer, Electrical Light Features, All Window Coverage. Garage Door Opener With Remote (*Fridge In Basement NOT Included) (id:24801)
RE/MAX Aboutowne Realty Corp.
15 Kenneth Campbell Court
Aurora, Ontario
This stunning brand-new large mansion, located in the highly sought-after Aurora Highlands, offers a perfect blend of luxury and convenience. Boasting over 5,000 sq. ft. of living space, the home features 4 spacious bedrooms, each with a private 3-piece ensuite, and a total of 5 bathrooms. Ideal for growing families. The expansive 50 x 200-foot lot with a Super Large backyard is perfect for outdoor entertaining and relaxation. Conveniently situated just 10 minutes from Canada's No. 1 private boys' boarding school, St. Andrew's College, and only 7 minutes from St. Anne's School for Girls, this executive two-story residence is designed with the modern family in mind. Plus, you'll be steps away from Aurora's unique boutiques, restaurants, and cafes, making this home a rare find in one of the most desirable neighborhoods. **** EXTRAS **** Sub-Zero Refrigerator/Freezer, Wolf built-in wall oven, Wolf transitional gas cooktop with four burners, Wolf microwave (id:24801)
Mehome Realty (Ontario) Inc.
28 Vivian Creek Road S
East Gwillimbury, Ontario
Welcome To This Immaculate Renovated Basement With Quality Finishes And A Separate Entrance. Located In The Highly Desirable Community Of Mount Albert And Just Minutes From Local Main Street. A Prime Location Surrounded By Parks, Schools and Local Businesses. No Smokers, No Pets. Tenants to pay 30% of all utilities , Landlord is looking for 1- 3 people max. **** EXTRAS **** Must be AAA Tenant with Full time Employment, good credit, references, paystubs. Email rental application and clients profile before submitting an offer to homes@nikolayandtatiana.com (id:24801)
Right At Home Realty Investments Group
37 - 67 Valleyview Road
Kitchener, Ontario
Attention First Time Homebuyers And/Or Investors!! This Gorgeous,Newly Renovated Is Not Only Stunning But Also Has A 2 Piece ensuite In The Master Bedroom That The Owner Just Added. The Balcony Is Amazing From The Master Bedroom! Located 3 Minutes To The Highway And Shopping Center Across The Street and Schools Close By. Everything Is New So It Will Feel Like A New House. For Investors, It Will Attract A Grade A Tenant! This Beauty Will Move Fast! **** EXTRAS **** Stove, Fridge, Washer/Dryer (1 unit), Dishwasher , Heat Pump/AC In Both Bedrooms,Range Fan (id:24801)
Exp Realty
40a - 15 Carere Crescent
Guelph, Ontario
Bright clean and sun-filled townhouse is located in the desirable North End Guelph.It features 2 Bedrooms, 1.5 Bathroom, 1 Parking spot.The open concept kitchen has a dining area, the spacious living room has a walk out to nice size backyard, providing private oasis for guests and everyday use, the unit boasts 1303 square feet of living space, and situated in quiet neighborhood, just minutes away from Guelph Lake Conservation area, parks, trails and transit. (id:24801)
Real One Realty Inc.
3 Binsell Avenue
Brampton, Ontario
Welcome to your dream home! This beautifully updated detached house boasts three spacious bedrooms and a fully finished basement, perfect for family gatherings or a personal retreat. The Home welcomes you with Patterned Flagstone Walkway Leading Into This Charming and Well Renovated Family Home. Great Neighborhood and Quiet Location, yet Convenient to EVERYTHING! Upon Keyless Entry You Will Find Your Open Concept Living Room With Walk Out to your Oversized Large Backyard Oasis Complete with Beautiful Gardens, Deck, Gazebo, Children's Playground and Large Garden Shed. Refinished Hardwood Floors, Chef Inspired Eat-In Kitchen W/Quartz Counters, Custom Cabinetry & Breakfast bar with Rare Entry From Attached Garage. Enjoy peace of mind with exterior security cameras and smart technology, including a WiFi-controlled garage door for added convenience. Step inside to discover a bright, inviting interior featuring stylish new appliances, sleek new faucets, and stunning new stairs. The home is free of carpet, offering easy maintenance and a clean, modern aesthetic. California shutters provide both privacy and elegance throughout. The front outdoor space features a newly renewed driveway and stunning pot lights, illuminating the exterior and creating a warm ambiance. The fully finished basement includes a Full Bathroom, Large Rec Room with Closet and Built in Book Shelving and Laundry area Complete with double laundry sink, enhancing functionality for your busy lifestyle. Central Brampton location, Walk Score is Through the Roof. Perfect for First Time Buyers/Small Family, Down-sizer, Investor & More. Don't miss the opportunity to make this meticulously maintained home yours! Schedule a viewing today and experience all it has to offer! **** EXTRAS **** Fresh paint throughout, updated windows, an owned furnace (2009), water heater also owned. Roof replaced in 2015, added ample parking, spacious garage, garden shed. stainless steel appliances; fridge, stove, and built-in dishwasher, W&D (id:24801)
Century 21 Skylark Real Estate Ltd.
3012 - 125 Peter Street
Toronto, Ontario
Welcome to Tableau Condos in the Heart of Entertainment District. This 1 bedroom, 1 bath open concept layout has 9 foot ceilings and plenty of natural light coming from the Living Room & primary bedroom. Walk out from the bedroom and living room to an oversized Balcony with downtown & South Views. Enjoy a modern kitchen with a built in fridge, backsplash, under-mount lighting & Quartz Counters. Perfect location to enjoy downtown city living. Minutes away from St. Andrew's/Osgoode Station & Financial District. **** EXTRAS **** Steps to the Scotia bank Theatre & Union Station. Walking distance to Shops & Grocers on Queen St & Kensington. Popular Restaurants & bars on Adelaide/King St. Perfect location to live, work and play. (id:24801)
RE/MAX Realty Specialists Inc.
2715 - 181 Dundas Street E
Toronto, Ontario
** Perfect Location !! ** Almost New Built Condo @ Downtown Toronto. Everything Ready For You. Walk To Work-Yonge St, Walk To Learn-Ryerson/George Brown, Walk To Shop-Eaton Centre, Walk To Eat & Drink- Fancy Restaurant. Wonderfully Designed For Your City Life. Step To TTC and Subway. Spacious & Practical 1Bed + Den Outlay. Den Can Be 2nd Bedroom. Professional Amenities - Gym, Yoga Studio, Guest Room, Party Room, Outdoor BBQ Terrace and Bicycle Storage. 24 Hr Concierge and Security System. Very Low Empty Rate Which Pefect for Investor. (id:24801)
Right At Home Realty
456 Barker Parkway
Thorold, Ontario
Beautiful Bright And Brand New Home Available In The Heart Of Niagara Region In Thorold. Premium Lot In Rolling Meadows!! Features 4 Bedrooms, 2.5 Washrooms. Includes 9 ft ceiling on Main Floor, Beautiful Hardwood Floors main floor. Open Floor Plan, Parking, Upgraded Exterior Finishes and Many More. Never Lived In. Close To School, Parks, Outdoor Rec facilities, Golf Clubs And Niagara's Exclusive Wine Country. THOROLD HAS PARKS, CYCLING TRAILS, SHOPPING CENTERS, AND PLACES OF WORSHIP. THOROLD IS MINUETS AWAY FROM NIAGARA ON THE LAKE, NIAGARA FALL, AND THE U.S BORDER. THIS HOME IS A MUST SEE AND IT FEELS LIKE HOME. (id:24801)
RE/MAX West Realty Inc.
46 Wilton Drive
Brampton, Ontario
Stunning,Spacious Semi-Detached legal 2 UNITS DWELLING4+2, FULLY UPGRADED, From Top To Bottom Over $250K in 2023,Completely New Floors,Doors,Closets,Lights/pot Lights,Stylish Bath.Main Entrance With Flex-Stone Landing, New Front Door; Main Floor With Latest Flooring With Tiles In Hallway leading to Kitchen,Completely New kitchen Cabinets With Crown moulding And Quartz-Countertops,Spacious Pantry, SS Applicence,Separate Laundry, New Blinds.New Walkout Door To Private Large Fenced Backyard With Partly Stone Tiles.Bright And Spacious Legal Lower Portion With Separate Entrance 2 Bedrooms Large Windows, New Floor, Kitchen With Brand new SS All Applicence, New Modern Full Bathrm; Separate Laundry. Brand New Extended Driveway With 5 Car Spaces And New Grass All Over Front And Backyard. MinutesTo All Amenities, Downtown Hospital, Schools,Library,Park,Plaza, Public Transport and Hwy 410 .Must See Property For Investors/First Time Buyer Currently Monthly Rent Upper Unit$3000 And Lower $1500 **** EXTRAS **** Every Thing Mention In Clients Remarks Replaced In 2023 (id:24801)
RE/MAX Real Estate Centre Inc.
1110 - 7171 Yonge Street
Markham, Ontario
LUXURY 1 BEDROOM CONDO AT WORLD ON YONGE. EXCELLENT BALCONY W/VIEW. OPEN CONCEPT LAYOUT WITH EUROPEAN STYLE KITCHEN CABINETRY, GRANITE COUNTER ON TOP WITH 9'FT CEILING. GREAT AMENITIES INCLUDING INDOOR POOL, GYM, MEDIA ROOM, GAMES ROOM, PARTY ROOM, GUEST SUITES. DIRECT ACCESS TO SHOPPING MALL WITH SUPERMARKET FOOD COURT, BANK, RESTAURANTS, CLINICS AND MORE. 1 UNDERGROUND PARKING INCLUDED. (id:24801)
Century 21 Heritage Group Ltd.
1652 Taunton Road
Clarington, Ontario
*Virtual Tour* Investors, Investors, Calling All Investors! Nestled On A Generous Corner Lot, This Detached 9-Bedroom Home Offers Unparalleled Space& Tranquility. From The Moment You Step Inside, You'll Be Captivated By Its Unique Features. With a Total Of 9 Bdrms, There's Rm For Everyone. Create Home Offices Or In Law Suites The Possibilities Are Endless. Five Well-Appointed Bathrooms Ensure Convenience & Comfort For Your Family & Guests. Ideal For Multi-Generational Living Or Potential Rental Income, The Separate Entrance Provides Flexibility. This Expansive Kitchen Boasts An Open Layout, Flooded W/ Natural Light. The Heart Of The Kitchen, A Substantial Island, Invites Culinary Creativity. Gather Around It For Meal Prep, Conversations, Or Impromptu Taste Tests. S/S Appliances Gleam, Adding A Touch Of Modern Sophistication. Double Oven Promises Versatility. Precision Meets Convenience. Ample Storage Includes Pull-Out Drawers For Pots & Pans, Pantry Shelves For Ingredients & Cleverly Designed Cabinets. Adjacent To The Kitchen, The Kitchenette Is A Smaller, Yet Functional Space. Step Outside To Your Private Haven. The Lush Green Space & Ravine Views Create A Serene Backdrop For Relaxation & Outdoor Gatherings. **** EXTRAS **** This Home Isn't Just Walls & Roof; Its A Canvas For Your Memories. Come Explore Its Nooks, Breathe In Its Character & Envision The Life You'll Create Within Its Embrace. Schedule Your Private Tour Today! (id:24801)
RE/MAX Hallmark First Group Realty Ltd.
397 Mara Road
Brock, Ontario
Welcome To A Truly Idyllic Family Home In The Heart Of Beaverton, Where Comfort, Convenience, And Community Converge. This Charming Residence, Boasting 3 Bedrooms And 2 Bathrooms, Is Perfectly Situated In A Family-Oriented Neighbourhood, Offering A Peaceful Retreat Within Close Reach Of Lake Simcoe, Local Shops, And Delightful Restaurants. As You Step Onto The Property, You'll Be Greeted By The Expansive 50x218 Foot Lot, Providing Ample Space For Outdoor Activities And Gardening. The Detached 1-Car Garage Adds A Touch Of Convenience, Offering Both Shelter For Your Vehicle And Additional Storage Space. Step Inside And Discover A Home Designed To Embrace Natural Light. Abundant Windows Throughout Create A Bright And Inviting Atmosphere, Enhancing The Warmth Of The Living Spaces. The Functional Layout Of Three Bedrooms And Two Bathrooms Ensures A Comfortable And Practical Living Experience, Ideal For A Growing Family Or Those Who Love To Entertain. Book Your Private Showing Today! (id:24801)
RE/MAX Hallmark York Group Realty Ltd.
517 - 169 Fort York Boulevard
Toronto, Ontario
Unique boutique, modern 1 bedroom condo with large closet space. Previously rented to young professionals. With it's low property taxes of $1,652 and maintenance fees of $335, the property pays for itself - perfect for first time home buyers or investors looking for a rental property. Soaring 9 foot ceilings. Open concept kitchen with stainless steel appliances. Modern living room space and washroom. Enjoy the beautiful views from the Juliette balcony. Ensuite laundry. Conveniently located steps away from TTC, grocery stores, banks, library, coffee shops, bistros, pubs and much more! Plenty of green space. Walking distance to Waterfront, The Bentway Skating Rink, bike paths and walking trails. Property has a concierge. Plenty of visitor parking. Locker included. Great Amenities: Gym, Sauna, Theatre, BBQ Roof Top and Terrace. **** EXTRAS **** Must See Bbq Terrace, Gym, Sauna, Games/Meeting, Theatre, Party Rm, Yoga Studio. Priceless 28 Free Visitor Pkg Spots!!! Owner Occupied. Excellent Investment Opportunity. (id:24801)
Sutton Group Old Mill Realty Inc.
1736 Brock Street
Whitby, Ontario
Calling all builders, developers and investors!! Rarely offered, one of three houses situated at the end of Brock St. S at the mouth of the Whibty Harbor in Port Whitby. This lovely 50 foot by 209.25 foot lot offers indirect access to the shores of Lake Ontario and is zoned 'R-4' for mixed use development potential. Lots of potential for rebuilding and re-development. Or endless opportunity for an investor to simply buy and hold. The waterfront community has planned developments currently in progress with other approved builder sites waiting to be launched. This lovely quaint bungalow is located just minutes from Whitby's downtown and ideally located walking distance to Lake Ontario and a stone's throw to Whitby GO train station with Highway 401 access, shops, parks, sports complex, restaurants, soccer fields, marina, with walking/riding trails. This home offers a self contained lower unit with separate entrance with kitchen, laundry and bath. The main floor has a cozy and comfortable layout with a generous primary suite. The second bedroom has sliding door access to the deck which overlooks the oversized, extra-long fully fenced backyard ideal for entertaining. Simply buy and hold for investors, rent now or move in! **** EXTRAS **** According to the Town of Whitby, there are no building restrictions with respect to Conservation Restriction, Heritage Area or National Heritage Area. Buyer/Buyer Agent to do own due diligence. (id:24801)
Century 21 Leading Edge Realty Inc.
Lower - 145 Elgin Mills Road W
Richmond Hill, Ontario
SHORT TERM ONLY! Come stay at our beautifully renovated and spacious basement apartment in Richmond Hill with a Queen sized bed. You'll have access to a HUGE backyard, bbq, and more. 5 minute walk from the bus stop stop which will take you to toronto in 30 minutes! Downtown toronto is only a 35 minute drive or 1.5 hour transit commute. So many shops and restaurants in this safe suburban neighbourhood in the mill pond area of Richmond Hill. THE SPACE includes One bedroom with queen sized bed, three piece bathroom with standing shower, living area with sofas, lazy boy, wi-fi, and flat screen TV, and dining table. Unencumbered access to backyard. Kitchenette has full fridge, portable stove, powerful mini oven, and microwave. ALSO INCLUDES: TV, Sound system, karaoke system, and poker table. **** EXTRAS **** All Furnishings and fresh sheets included (id:24801)
Right At Home Realty
71 Sixteenth Street
Toronto, Ontario
Welcome To This Beautifully Laid Out Custom-Built Home In The Most Desirable Area. This House Offers Separate Living, Dining, And Family Rooms Along With A Highly Upgraded Custom Kitchen Featuring Built-In Appliances And Granite Countertops. The Kitchen Overlooks The Family Room, Perfect For Entertaining While Cooking. A Custom-Built Entertainment Wall Unit Adds A Touch Of Elegance. The Second Floor Boasts Three Bedrooms, Including A Master Bedroom With A 5-Piece En-Suite And Walk-In Closet. The Other Two Bedrooms Are Generously Sized, With A Common Washroom Featuring A Rain Shower. For Your Convenience, A Second-Floor Laundry Is Also Included. The Finished Basement Offers An Open-Concept Recreation Room And A Full 3-Piece Washroom, With Access To The Garage And Separate Back Entry Stairs. The Property Includes A 1-Car Garage And An Interlock Driveway. The Private, Fully Fenced Backyard Is Ideal For Entertaining. **** EXTRAS **** Engineered Hardwood Floors Throughout The Entire House, And Oak Custom Stairs With Glass Railing. All Built-in Stainless Steel appliances (id:24801)
Prime Realty Specialists Inc.
22 Dolly Varden Drive
Brampton, Ontario
Impressive Detached Home in the highly Sought-After Sandringham -Wellington Area of Brampton. This beautifully updated property features a host of valuable renovations: quality-engineered hardwood floors and staircase, gourmet kitchen with central island & quartz countertops, fence, garden shed, driveway & Air Condition. Upgraded bathrooms with modern vanities and elegant marble tops. Recessed potlights to enhance the main level, while the kitchen is accented with a stylish coffered ceiling and main-floor zebra blinds provide an ambience of luxury and sophistication. The expansive primary bedroom offers a large walk-in closet with custom organizers, while quality-engineered hardwood floors extend throughout the entire home. Legal basement with separate entrance, featuring a spacious bedroom, a large den and an extensive living area, perfect for generating significant monthly income. Conveniently located near top-rated schools, parks, and amenities. **** EXTRAS **** 2 hour notice for all showings, security cameras and outdoor pot lights. (id:24801)
Homelife Silvercity Realty Inc.
59 Geddes Street
Belleville, Ontario
Welcome to 59 Geddes St in the Heart of Belleville. This 3 Bed 2 Bath is a Fantastic Investment Opportunity for First Time Buyers, DIY-ers, or Investors to Develop. Beautiful Corner Lot with Lots of Potential and Lots of Light! Walking Distance to Downtown Belleville and All Amenities. Owner has added New Fence, New Cement 1.5 Car Parking Pad with Materials on Property to build Garage. Bring your vision and turn this Great Corner Lot (Approx. 53.20 ft x 68.24 ft) into your Own! Cute Porch Entry on the South Side with a South Facing Backyard Ideal for a Garden. Main Entrance off of Geddes St. 100 AMP Panel. Lots of Curb Appeal, Needs your Tender Love and Care to Turn it into the Beautiful Home it Deserves to BE! Priced to Sell - Great opportunity to create real value! Book your showing ASAP! (id:24801)
Homelife Maple Leaf Realty Ltd.
1080 Roosevelt Road
Mississauga, Ontario
Immerse yourself in Lakeview's tranquil community with breathtaking waterfront parks and local amenities to enjoy! Nestled at the end of a cul-de-sac, this recently completed custom built home showcases a sought-after contemporary design with almost 4,000 square feet of luxurious living space. Thoughtfully curated with a harmonious blend of comfort and style, the main level presents an open concept floor plan that intricately unites the kitchen, dining, and living areas to the beautiful backyard for a seamless indoor/outdoor entertainment experience. As you explore, you'll find elegant hardwood floors, smooth ceilings elevated with LED pot lights, and expansive windows throughout. The chef's gourmet kitchen anchors the main level with a large centre island designed with quartz countertops and waterfall edges, built-in appliances, and extended cabinetry. Turn on the fireplace and set the perfect evening ambiance with a lovely glass of wine in your warm and inviting living room that provides direct access to your backyard deck. Ascend upstairs to the primary suite boasting a 5pc ensuite with freestanding soaker tub, his and her sinks, and an exceptional walk-in closet. 3 additional bedrooms down the hall with their own captivating design details and ensuites. The finished lower level boasts a guest bedroom designed with a 3pc ensuite, a spacious recreational area with fireplace, and a den perfect as an office space or playroom. **** EXTRAS **** Exceptional location with close proximity to downtown Toronto via the QEW, mesmerizing parks, the Lakefront Marina, public and private schools, and more! (id:24801)
Sam Mcdadi Real Estate Inc.
1076 Roosevelt Road
Mississauga, Ontario
Nestled in the distinguished community of Lakeview, this meticulously modelled residence hosts a plethora of exquisite upgrades and is designed for modern living and comfort. Prepare to be captivated by the interior of this beautiful 4+1 bedroom 6 bathroom home as you tour inside. The main level welcomes you with an open concept layout that seamlessly flows from the foyer to the chef-inspired kitchen, elevated with new stainless steel appliances, enhancing pot and pendant lights, quartz countertops and gleaming hardwood floors adding warmth and charm. Explore the cozy living room, complete with a fireplace while overlooking the beautifully landscaped deep lot backyard and a walk out to the deck. Ascend upstairs and explore your primary bedroom, offering a true retreat with a 5 piece ensuite hosting a his and hers sink, an inviting freestanding soaking tub and a large walk-in closet. Down the hall, explore 2 additional bedrooms with their own closets and a Jack and Jill ensuite. For added charm, the 3rd bedroom boasts its own closet, a 3 piece ensuite and a walk out to the private balcony. Completing the tour of this beautiful home, the finished lower level boasts a bedroom with a closet, a 3 piece ensuite, and a spacious rec room which features a cozy fireplace, plus a den that can be used as a bedroom or an office space. **** EXTRAS **** Located in close proximity to waterfront parks and trails, Sherway Gardens mall, public and private schools, a quick commute to Downtown Toronto via the QEW and more! (id:24801)
Sam Mcdadi Real Estate Inc.
2903 - 50 Ordnance Street
Toronto, Ontario
What a Beautiful Playground Condo in Liberty Village. A Rare, Large Walk-In, Private Locker in Front Of the Parking Space Is an Added Feature to This 1 Bedroom , 1 Bathroom, Well Cared for Condo. This Bright Unit With 9 Ft Smooth Ceilings Has Floor to Ceiling Windows, Euro-Style Kitchen and a Huge Balcony With Views of the Lake. Situated Next to a 4 Acre Park, With 2Pedestrian Bridges, a Short Walk to the Lake, Liberty Village Shops & Restaurants, King Street Night Life and Superb Building Amenities Are Just Some of the Reasons This Is a Must-See! **** EXTRAS **** Pet Friendly, 24 HR Concierge, Steps Away From TTC, CNE, Go Train and Easy Access to Gardiner Express Way. Building Has Fitness Centre, Party Rooms, Outdoor Pool, Theatre, Billiard Room, Children's Playroom, Roof-Top BBQ & Much More! (id:24801)
RE/MAX West Realty Inc.
Main Fl - 7 Leeswood Crescent
Toronto, Ontario
Main Floor Only! Do NOT include the garage! Bright and Spacious Bungalow at Convenient Location. Pot Lights & Hardwood Flooring Throughout. Quartz Kitchen Countertop, Ceramic Backsplash, Could Include some Furniture or not, Backyard Facing East. Located in the prime Agincourt area, close to all amenities, TTC, schools, shopping plaza, supermarket & restaurants. Tenant pays 60% utilities. (id:24801)
Rife Realty
265 Wycliffe Avenue
Vaughan, Ontario
This stunning dream home has recently undergone many renovations. It is located in a prestigious million-dollar neighborhood and boasts a fantastic premium lot that backs onto the golf course. The property features a gorgeous swimming pool, beautifully landscaped huge backyard oasis for total privacy, and a completely renovated gourmet chef's kitchen with granite counters, backsplash, pantry, and solarium. Additionally, it includes a gas fireplace, an amazing master retreat with a 6-piece ensuite, and a walk-out balcony. The professionally finished basement apartment with a separate entrance features a recreation area, kitchen, two bedrooms, a bathroom, and separate laundry. The property also boasts an interlocked driveway. **** EXTRAS **** Elfs, Fridge, 2 Stoves,2 Dishwashrs, 2 Washers, 2 Dryers, Cvac, Agdo, Crown Mouldings, Wainscoting, Alarm Sys, Sprinkler Sys, Closet Organizers, Windows 2018, Roof 2016, Cac/Furnace Replaced (id:24801)
Kingsway Real Estate
3225 Davis Drive
Whitchurch-Stouffville, Ontario
Privacy and nature lovers, this French-inspired masterpiece is built on 24 acres of lush, forested land. A paved, illuminated driveway lined with 16 light posts & natural stone retaining walls leads to a circular roundabout, guiding you to a truly magical home. Indulge in luxury from the moment you enter through the grand solid wood doors. Home features large format tiles, an immersive sound system throughout, and cozy fireplaces. Crown molding, face-frame cabinetry, and stunning countertops which exude timeless elegance. With spacious rooms, high coffered ceilings, and bedroom ensuites, every corner reflects quality and grandeur. This home also includes a remote-operated front gate, security cameras, and media tablets with multiple zones for easy monitoring. You'll have peace of mind with available monitoring for smoke and intrusions. **** EXTRAS **** Bonus Separate Standalone Heated Workshop w/ Over 1300sqft, 200amps Service, 12ft High Ceilings and 3pc Washroom, Allow You Space for Hobby & Storage. Private Driveway w/ Grand roundabout Has room for 50+ Cars, Easily. Indoor for 10+ Cars (id:24801)
Century 21 Atria Realty Inc.
2105 - 135 East Liberty Street
Toronto, Ontario
Welcome to 135 E Liberty Street, where sophisticated urban living awaits in the heart of Toronto's Liberty Village. This impressive corner unit offers unmatched south-facing lake views, with sleek modern architecture that captures the citys vibrant energy through its glass facade, offering panoramic Lake Ontario views. Residents here enjoy a suite of amenities, from cutting-edge fitness facilities and yoga studios to luxurious rooftop terraces with BBQs and lounges. With 24/7 concierge services, every need is met with the highest professionalism. Outside your door, Liberty Village offers an eclectic lifestyle filled with trendy cafes, artisan eateries, and unique boutiques. This dynamic neighborhood also provides easy access to the Canadian National Exhibition (CNE), celebrating Canadian culture and entertainment each year. Commuting is simple with the Gardiner Highway nearby, making every journey convenient. Inside, this units open-concept layout, high ceilings, and floor-to-ceiling windows flood the space with natural light. The designer kitchen and luxurious bathrooms, enhanced with marble accents, showcase meticulous attention to detail and modern elegance. Don't miss the chance to experience luxury living at its best. Schedule your viewing today! (ATTENTION THE HIGH SPEED INTERNET IS INCLUDED IN THE CONDO FEE) **** EXTRAS **** Existing S/S Stove and Oven, Built-in Fridge & dishwasher, Washer, Dryer.High speed interenet is included as part of condo fee (id:24801)
Century 21 Percy Fulton Ltd.









