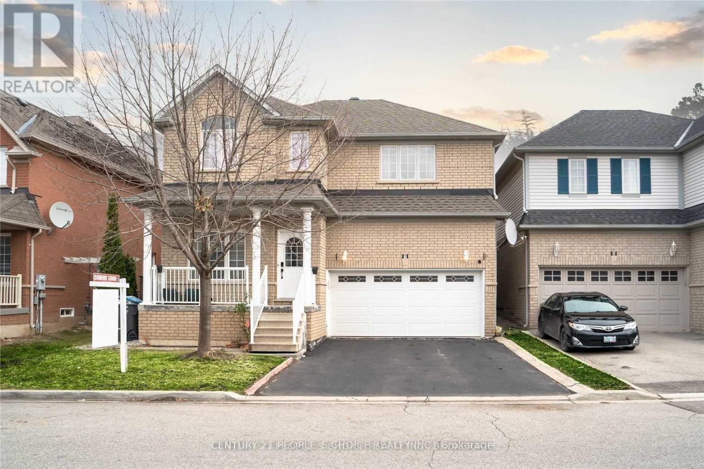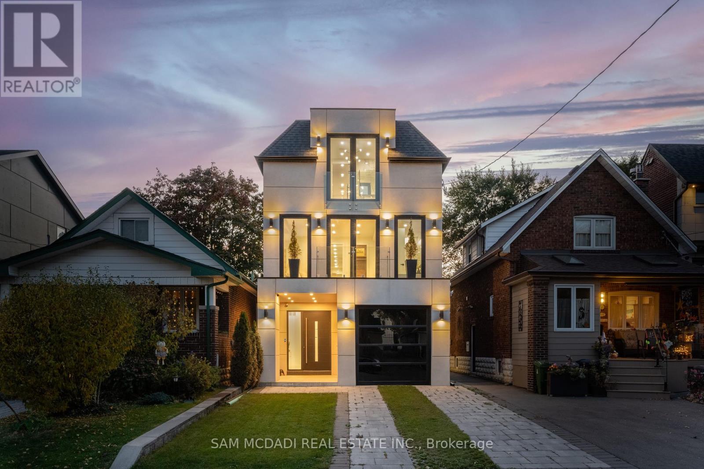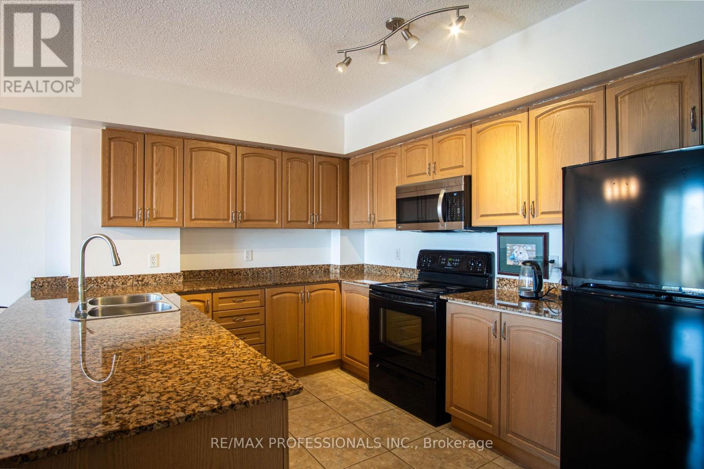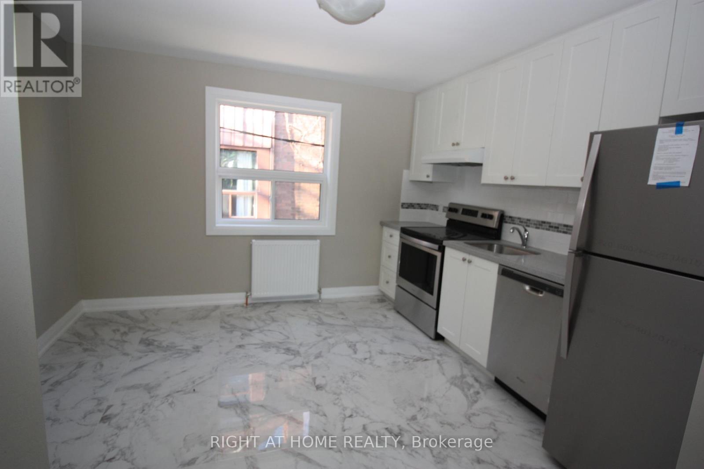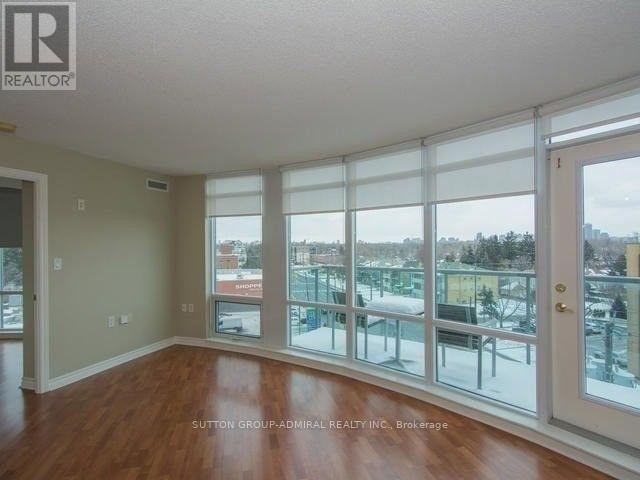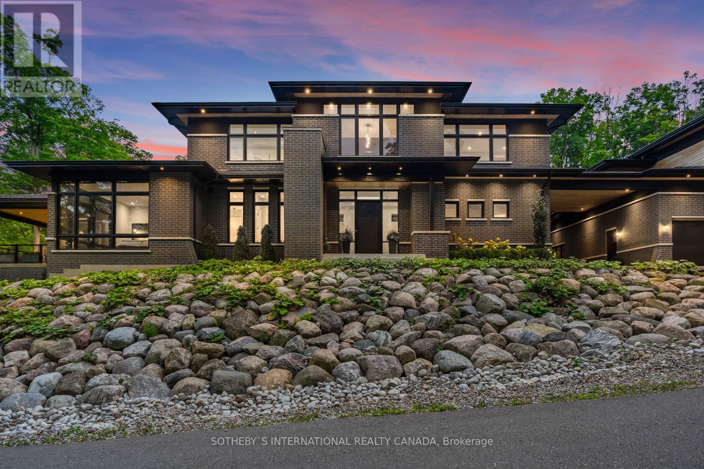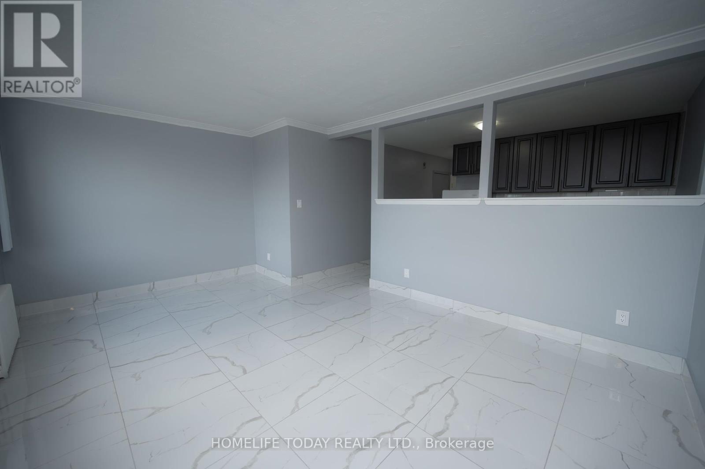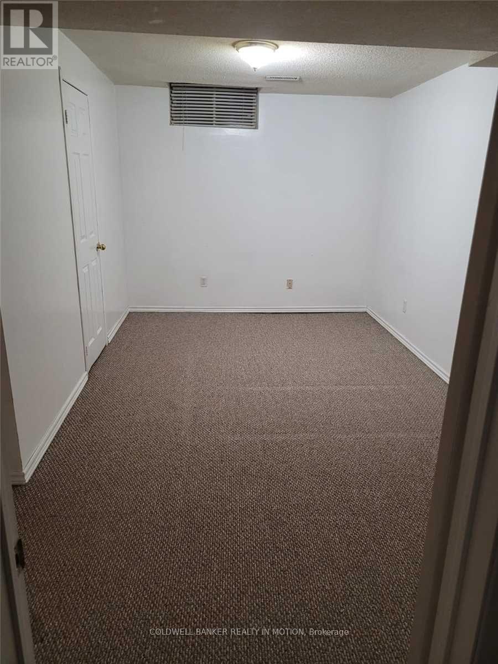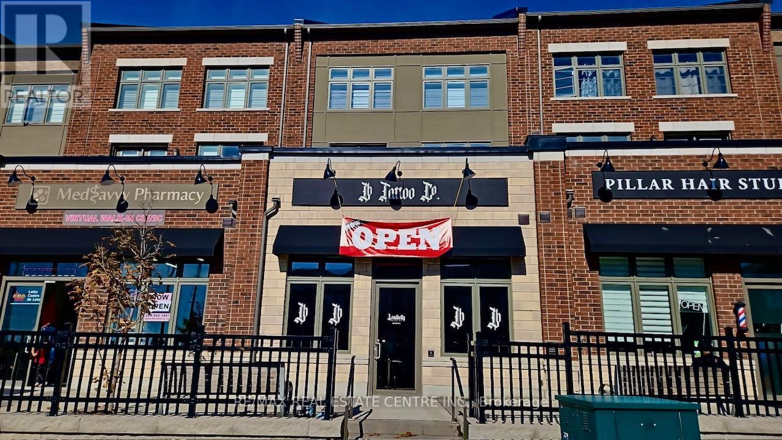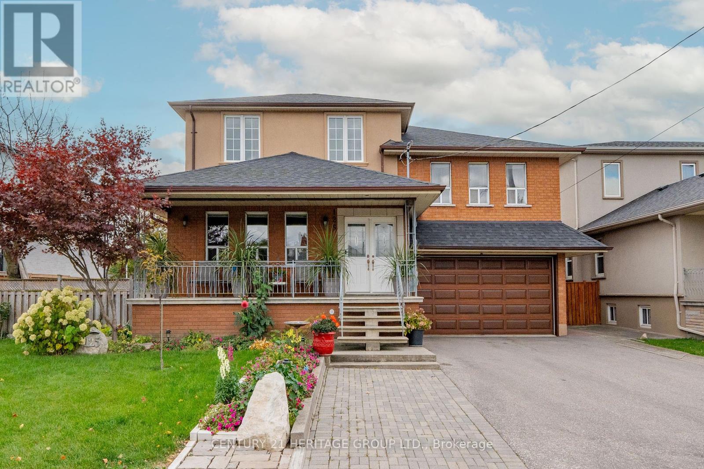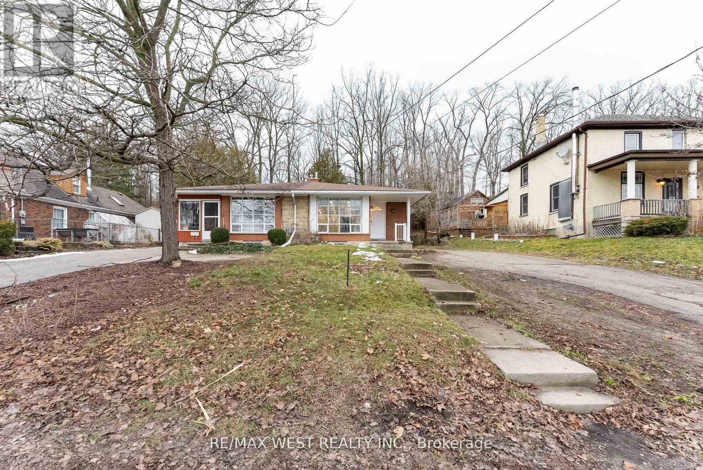7 Sandway Drive
Brampton, Ontario
Gorgeous detached 4-bedroom home available for lease (upper level only). This well-maintained property features four spacious bedrooms, main floor laundry, and a renovated kitchen. Enjoy separate living, dining, and family rooms for added comfort. Conveniently located within walking distance to all amenities. Please note: No smoking, no pets, and no subletting. Tenant is responsible for 70 % utilities. **** EXTRAS **** Fridge, Stove, Dishwasher, Washer And Dryer, Central Vacuum. (id:24801)
Century 21 People's Choice Realty Inc.
40 Sixth Street
Toronto, Ontario
Introducing this modern custom-built architectural gem nestled in the vibrant community of New Toronto. This residence boasts a sleek minimalist facade that exudes sophistication, making a bold statement across its approx.4000 sq. ft. living space. Step inside to find rich hardwood flooring gracing the main areas while oversized windows offer picturesque views throughout, soaring 9-foot ceiling and elegant LED pot lights. Thoughtfully designed, the exquisite kitchen connects seamlessly to the dining and living spaces and is enhanced by the built-in speakers and the warmth of the marble fireplace in the living room. The gourmet kitchen is highlighted by an 11.5-foot quartz centre-island with waterfall edges, and high-end appliances. Mono-beam staircase with motion lighting and skylights lead you to the upper levels. The top floor offers an ultra private retreat and is solely dedicated to the Owner's suite, featuring his/hers walk-in closets, a fireplace, and a lavish 5 piece ensuite equipped with a smart toilet and heated floors. Discover the additional 3 bedrooms on the second level, each equipped with closets, a shared 5 piece bath and a 5 piece ensuite - both with heated floors. Descend downstairs to the lower level, the epitome of entertainment complete with a rough-in home theatre in the rec room, which can be converted into a bedroom for multi-generational living or rental income. The finished basement includes a kitchen, a family room, a 3 piece bath, rough-in secondary laundry, and radiant heated floors. Beyond the interiors, enjoy outdoor living with multiple balconies to enjoy serene views and your morning coffee. The interlocked stone patio backyard is prepared for a hot tub, and features a full outdoor kitchen with built-in fridge, Napoleon bbq, sink, and storage. Enjoy being in close proximity to waterfront parks/trails, easy access to downtown Toronto via Mimico GO, access to major hwys QEW, 427, renowned schools, trendy restaurants and much more! **** EXTRAS **** Dual HVAC/AC systems & high efficiency combi boiler, spray foam insulation, smart blinds, central vacuum and 1-inch water supply upgrade, power backup generator rough-in, Rough-in for smart home and ceiling speakers in every room and level. (id:24801)
Sam Mcdadi Real Estate Inc.
509 - 281 Woodbridge Avenue
Vaughan, Ontario
Welcome To This Stunning 2 Bedroom, 2 Bath, 2 Parking Residence. This Spacious 980 Sq. Ft. Condo + 170 Sq. Ft. Balcony Offers a Great Open Concept Floor Plan Featuring Floor-To-Ceiling Windows with Lots of Natural Light and Plenty of Outdoor Space For Entertaining. 9 Ft. Ceilings. Modern Kitchen with Granite Countertops overlooking Breakfast Area. Primary Bedroom Offers Walk in Closet, 5Pc Luxurious Ensuite. 2nd Bedroom with Double Closet and Closet Organizers. Take In the Views from The Balcony off the Living Room or Primary Bedroom. Gas BBQ Hook Up, Ensuite Laundry & More! **** EXTRAS **** Great Amenities Include - Concierge, Gym, Party Room and Guest Suites. The Unbeatable Market Lane Location Offers Steps to Shops, Grocery Store, Parks & Restaurants. Close to Transit & Major Highways. (id:24801)
RE/MAX West Realty Inc.
917 - 68 Abell Street
Toronto, Ontario
Live In Epic On Triangle Park! Designer Inspired Luxury Corner Suite With Stunning Wrap Around Terrace. Located In The Heart Of Queen St W This 2 Bed 1.5 Bath Suite Is Steps To Toronto's Trendiest Restaurants, Cafes & Shopping, With 24-hour Streetcar Access At Your Doorstep! Live In Style In One Of Toronto's Top Ranked Neighbourhoods With Modern Eat-In Kitchen & Upgraded Bathrooms. Walk Score Of 95! (id:24801)
Royal LePage Real Estate Services Ltd.
5611 - 14 York Street
Toronto, Ontario
1 Bedroom 1 Den unit on the 56th floor with a beautiful view across the lake, Air Canada Centre, Rogers Centre, Shopping Mall, Union Station, CN Tower, the Financial District, & TTC at your doorstep. Includes Amazing Amenities: Swimming Pool, Hot Tub, Relaxing Lounge, Gym, & many more. Brand new laminate floors, freshly painted and renovated and less than a year old brand new washer and dryer **** EXTRAS **** Stainless Steel Appliances: Refrigerator, Stove, Built - In Dishwasher, Microwave, Washer, Dryer (id:24801)
RE/MAX Community Realty Inc.
5 Wellman Drive
Richmond Hill, Ontario
Absolutely Stunning Home by Regal Crest! This 5-year new, approximately 3,531 sq. ft. home (as per MPAC) is located on a beautiful green space, sun-filled corner lot, featuring luxurious upgrades throughout. With 10' ceilings on the main floor and in the master bedroom, as well as 9' ceilings on the second floor and basement, this home offers an open, airy feel.This home includes 5 spacious bedrooms, each with ensuite baths and closets, making it ideal for family living. High-end finishes include 4 3/8 hardwood flooring throughout, smooth ceilings, and an upgraded fireplace mantel in the family room.The beautifully designed kitchen features rich dark cabinetry paired with sleek hardware, providing a warm and elegant ambiance. Polished stone countertops and a modern gray-toned tile backsplash add a touch of luxury. Equipped with stainless steel appliances, including a built-in range hood and dishwasher, this kitchen is both functional and stylish. The layout offers ample cabinet space for storage, and a large window above the sink floods the space with natural light, making it bright and inviting.The sun-filled backyard is enhanced with interlock paving, providing a stylish and low-maintenance outdoor space perfect for relaxation and entertaining.Additional features include metal pickets with oak posts and a stained staircase, and a 200 AMP electrical service. Conveniently located near Highway 404, Lake Wilcox Trails, the community centre, and a waterpark. Don't miss this move-in-ready gem with high-end finishes, perfect for modern living! **** EXTRAS **** Existing S/S stove, fridge, dishwasher, washer, dryer, exhaust hood fan, and window coverings. (id:24801)
RE/MAX Hallmark Realty Ltd.
406 - 454 Centre Street S
Oshawa, Ontario
One Bedroom For Rent. All Utilities Are Included. Shard Kitchen And bathrooms. Just A 2 Minute Drive To Highway 401. Perfect For Students And Female Working Professionals. (id:24801)
Homelife/future Realty Inc.
85 Golden Orchard Drive
Hamilton, Ontario
Attention Buyers! Step into this beautifully remodel townhouse where contemporary design meets cozy comfort. This newly renovated freehold townhouse offers the ultimate in turnkey living, With a complete overhaul that includes New High gloss kitchen and fully upgraded bathrooms, fresh paint, and modern fixtures, you'll enjoy stylish, worry-free living in a highly sought-after neighborhood. Featuring Stainless steel appliances, stunning laminate floors, and a bright, open concept plan, this home is ready for you to move in and start making memories. Close to all amenities, easy access to Hwy. Don't miss this opportunity. **** EXTRAS **** Newer Garage door, pot lights, new interior doors & closet with modern baseboards. (id:24801)
Spectrum Realty Services Inc.
1278 Sandpiper Road N
Oakville, Ontario
Beautiful Corner Lot - A MUST SEE! Recent upgrades, new paint, new blinds, new new new. Bright 4 Bedroom Executive Home in the heart of Oakville Spacious Kitchen with walkout Backyard, Window Coverings throughout Cozy fireplace in Living Room and open concept living and dining Access to Garage +2 side-by-side Parking Driveway Close to Schools, Shopping, Public Transit and Hospital. **** EXTRAS **** Water tank package to be paid by tenant. Please submit current, valid credit report. (id:24801)
Royal LePage Elite Realty
35 - 41 Mississauga Valley Boulevard E
Mississauga, Ontario
Good opportunity for Investors Rented property in the Heart of Mississauga 5 Bedroom Corner Town Like Semi Detach. Over 2000 Square Feet of Living Space fully updated In Central Mississauga.Bright And Spacious, This Gorgeous Home Has Everything You Are Looking For!Smooth Laminate Floors,Large Living & Dining Area With Pot-Lights And Walk-Out To Fenced Yard. Hardwood Stairs Lead To 3 Large Bedrooms Upstairs.Two renovated Bathroom 3 pcs Bathroom with shower on Second floor. Finished Basement In Law suite With Full washroom and Rec Room and 2 rooms can be used as Bedroom or Office room. Central Mississauga Location, Close To Square One shopping mall, Hospitals, Public Transit, Hwy 401,Hwy Qew, Community Centre, Sports Fields & Schools. Just Move-In & Enjoy.Future LRT is a walkaway Distance from the Home.AC and Furnace 2021 All windows and Patio door 2022, Walkable distance to Metro, Gas station, Tim hortons. Mississauga Valley Community Centre for all year activities for kids. Perfect for Investment and First Time Buyers and Big Family Require 5 Bedroom Home. Property is Tenanted with a monthly Rent of 3600 for one year starting Nov 1st 2024. **** EXTRAS **** Property is Tenanted with a monthly Rent of 3600 for one year starting Nov 1st 2024. (id:24801)
Ipro Realty Ltd.
2910 - 3900 Confederation Parkway
Mississauga, Ontario
A beautifully designed One Bed + One Washroom Unit + 1 PARKING , Located In The Heart Of Mississauga. Minutes Away From Square1, Sheridan College, Restaurants, Night Life, Living Arts Center, Cinemas, Public Transit, Celebration Square,Hwy 401/403.Building Amenities such as: Seasonal Outdoor Skating Rink, 24Hr Concierge, Private Dining Rm With Chef's Kitchen, Event Space, Games Rm W/Kids Play Zone, State Of The Art Gym & Sauna make you feel Hotel style living. A Massive Balcony to enjoy the Mississauga down town views and an Outdoor Saltwater Pool & Poolside Umbrellas & A Big Rooftop Terrace Perfect For Entertaining Guests. Modern Finishes With Brand New High Quality Appliances. 1 Parking included. A Must See!! **** EXTRAS **** One Parking Included (id:24801)
Homelife/miracle Realty Ltd
122 Beverley Glen Boulevard
Vaughan, Ontario
Welcome to a fully renovated and modern home, in need of minor repairs to make it magnificent. The home sits on a wide 50ft lot with double wide driveway & garage. Stepping inside the open - concept foyer gives way to grand central hallway with spiral staircase. The modern kitchen at the rear features two sky-lights and walk-out to the rear patio. Gas fireplace in the cozy family room, and a dining room to host the largest family gatherings. Upstairs the original 4 bedroom layout was modified to add a full-size dressing room to the primary bedroom with magazine quality cabinetry. The primary bedroom also includes a 2nd walk-in closet and ensuite bathroom with separate shower & tub. The 2nd and 3rd bedrooms are extremely large. Basement is finished with additional bedroom. Wonderful location & great price reflecting the minor work this home needs. **** EXTRAS **** Stainless steel: fridge, gas stove, dishwasher, range hood. clothing washer & dryer, high effeciency gas furnace, central a/c, all light fixtures, all window coverings. Roof done last year (id:24801)
Royal LePage Terrequity Realty
95 Prairie Drive
Toronto, Ontario
Virtual staging!!! Investors and First Time home buyer's opportunity to live and rent with huge income flow from 2 basement units. You can stay and earn your mortgage from the basement. The bsmt units earn a rent of CAD 1650.00 + CAD 1300.00 and the main floor earns 2400.00 = A total of CAD 5350.00 from the whole property. Hardwood floor through the main flr except the kitchen area. Walk out to a spacious deck fully fenced private backyard. This is an opportunity you have been waiting for. (id:24801)
Century 21 Atria Realty Inc.
606 - 75 Weldrick Road E
Richmond Hill, Ontario
Beautifully updated 2 bedroom townhome with 3 bathrooms. Renovated kitchen with quartz countertops & new stainless fridge& range Open concept liv/din/kit with 2 lrg closets & 2pc. Office area on 3rd with walk-out to Private deck. Central Richmond Hill Location! Walk To Yonge St/Viva Transit/T& T Supermarket/Hillcrest Mall/Place Of Worship; New Windows; Parkette W/Children Playground (In Common Area);two Parking Space Included **** EXTRAS **** s/s fridge, s/s range, built-in dishwasher, new front load washer/dryer, all electric light fixtures, all window coverings, central air conditioning, roof top deck, 2 parking spaces (id:24801)
Harvey Kalles Real Estate Ltd.
502 - 47 Caroline Street N
Hamilton, Ontario
Welcome to this stunning 2 bedroom, 1 bathroom Hamilton Condo, offering an urban living experience with contemporary design &convenient amenities. As you step into this carefully crafted space, you're greeted by an open-concept layout that maximizes both space & natural light. Whether you are relaxing after a long day or entertaining guests, this home offers the perfect blend of comfort and sophistication. The kitchen boasts a functional layout with ample counter space and cabinet storage. From this convenient location you will have easy access to public transit, parks, & an array of restaurants, entertainment & shopping. (id:24801)
RE/MAX Professionals Inc.
211 Dunsdon Street S
Brantford, Ontario
Spectacular, bright and spacious fully updated detached with 2+3 Beds and 2 full washrooms awaiting to welcome new buyer in a high demand neighbourhood of Brantford. Kitchen has S.S appliances, New Quartz Countertops and Centre island, Waterproof laminate flooring though out, Finished Basement with separate door for inlaws and a large deck to enjoy with family & friends. **** EXTRAS **** Fridge, Stove, dishwasher, Washer & Dryer (id:24801)
Homelife Maple Leaf Realty Ltd.
69 Clearfield Drive
Brampton, Ontario
3 Bedroom Semi In The Highly demand area, Double Door Entry, Gorgeous, Bright & Meticulously Cared For, Gleaming Tiles Floor Through out main Floor, Excellent Open Concept Layout W/ Gas Fireplace, 9Ft Ceiling On Main Floor, Oak Stairs, Separate Entrance To Basement, Retreat To Your Spacious Master W/ 5Pc Ensuite. Laundry Conveniently Located On 2nd Floor. Garage Access Thru House. Pond & Trails At End Of Street. Easy Access To 427. Close To Schools, Park, Plaza & Transit! All Elf's, All Window Coverings, 2 Fridges, 2 Stoves, 2 Washer, 2 Dryers, Dishwasher, Garage door Remotes **** EXTRAS **** All Elf's, All Window Coverings, 2 Fridges, 2 Stoves, 2 Washer, 2 Dryers, Dishwasher, Garage door Remotes (id:24801)
RE/MAX Community Realty Inc.
185 Briarhill Drive
Mississauga, Ontario
Opportunity knocks! Custom home to be built! This is your chance to envision and construct your dream home on a prime 90' x 150' lot; its your haven, your sanctuary, a reflection of who you are. In Mineola one of the most prestigious neighborhoods in Mississauga,. Currently Over Sized Bungalow, Double car garage, Bright, Spacious, Walls Of Windows, beautiful well maintained Backyard. Minutes To Port Credit, Go, Mentor College, Parks, Trails, The Lake, Easy Access To Qew, And New LRT. Open Concept Living With Combined Living Dining, With Large Eat-In Kitchen, Large Family Room With Walkout Covered Patio And Backyard.ds (id:24801)
Search Realty
2 - 2 Glen Gordon Road
Toronto, Ontario
Prime High Park Location. 2 Bedroom Apartment For Rent Located In Heart Of High Park, Stainless Steel Appliances Including Fridge, Stove Dishwasher And Quartz Counter Top. Control Your Own Heating, Air Condition And Much More, One Of The Most Sought After Neighbourhoods In The City Steps Away From Many Shops And Restaurants Along Bloor. **** EXTRAS **** Utilities Included Except Hydro. Street parking available. (id:24801)
Right At Home Realty
Lot 1 - 2625 Hammond Road
Mississauga, Ontario
Discover this rare investment opportunity nestled in the prestigious Sherwood Forest, blending historic charm with significant development potential! This exquisite Victorian-style heritage designated residence sits on a sprawling 2.1-acre lot and offers over 4,000 square feet of meticulously designed living space, featuring 4+2 bedrooms and 6 bathrooms. Steeped in history, the restored interior boasts a refined design with engineered hardwood floors, soaring ceilings, pot lights, multiple fireplaces, and abundant natural light. The grand principal rooms seamlessly transition to the porch and picturesque backyard, accessible from both the chef-inspired kitchen and the family room. This property is a remarkable blend of history and future development potential, providing owners with the possibility of converting the current heritage structure to a fourplex, enabling a unique and lucrative investment opportunity with a significant return on investment for a discerning investor! **** EXTRAS **** Conveniently close to a plethora of amenities, including a quick commute to The Mississauga Golf and Country Club, Sherwood Forrest Tennis Club, park/trails, restaurants and more! (id:24801)
Sam Mcdadi Real Estate Inc.
817 - 28 Ann Street
Mississauga, Ontario
Newly build Beautiful 2 Bedroom 2 full washroom in Mississauga. Great location spacious and bright unit, Large windows, lot of space cabinets backsplash a big balcony, great outside view, close to lake, gym, concierge, exercise room, pet friendly, pet spa. Party room sitting area for visitors. This is more then a condo its a life style. All amenities Go train, Go bus, Transit, Hospital, University, Plaza steps away, low maintenance. pictures Layout. (id:24801)
Homelife/miracle Realty Ltd
305 - 3830 Bathurst Street
Toronto, Ontario
Rarely Available. Luxury Boutique Building. Gorgeous, Bright, Spacious South-East corner unit. Fantastic Open Concept. Very Practical layout; Split Bedrooms, Huge Combo LR/DR. Wall To Wall Panoramic Windows. Great North East Exposure. Enjoy Afternoon Sun & Sunset From your Large Balcony. Extremely Well-Maintained And Updated Thruout. Prime Bedroom Has Walk-In Closet & 4 Piece Ensuite Incl. Tub & Separate Shower. Building Amenities Incl. 24 Hr Concierge, Gym, Sauna, Meeting/Media Room. Convenient Location; TTC Bus At Your Door; Steps To No Frills, Shoppes Drug Mart, Schools. Easy Access To yorkdale, Subway, major Highways (2 Min. Drive To 401). **** EXTRAS **** Use Of Stainless Steel Fridge/Stove/Dishwasher; Washer and Dryer. All Existing Window Coverings And Electric Light Fixtures. 1 Parking Spot And Storage Locker Included. outstanding Amenities. (id:24801)
Sutton Group-Admiral Realty Inc.
3651 Vandorf Side Road
Whitchurch-Stouffville, Ontario
Experience the pinnacle of modern luxury at 3651 Vandorf Side Road, a secluded 10-acre estate featuring a stunning 4,700 square foot home built in 2020. The property is accessed via a winding road, ensuring the ultimate in privacy and tranquility. This three-bedroom masterpiece is designed for both comfort and sophistication, with a spacious layout and top-of-the-line finishes. Unfinished 1100sf above garage with plumbing R/I. The gourmet kitchen, crafted by Florentine Kitchens, is a chefs dream, boasting two islands, a Wolf gas burner, an induction stovetop, two 36-inch Sub-Zero refrigerators, and two dishwashers. The main floor also features a wine cellar with a capacity for 470 bottles, perfect for connoisseurs. The homes striking 24-foot ceiling height in the main living area creates an open, airy feel, while 10-foot ceilings throughout the main floor and upstairs (with some areas featuring 9-foot ceilings) add to the sense of space. The master suite is a luxurious retreat, with a spa-inspired ensuite and a private balcony complete with a hot tub. The estate also features three serene ponds, one with a cabana area perfect for relaxation or entertaining. The 3-car tandem garage can accommodate up to seven vehicles, catering to car enthusiasts. For added security 22KW Generac back up generator to power entire house including garage. **** EXTRAS **** B/I Oven, Induction & Gas Burner Cooktop, 2 Sub Zero Fridges, B/I Bev Fridge , B/I Dishwasher, Washer/Dryer, Existing Window Coverings, Motorized Blinds, Light Fixtures, Gas Line for BBQ, Built-in Ceiling Speakers As-Is Condition. (id:24801)
Sotheby's International Realty Canada
141 Cambridge Crescent
Richmond Hill, Ontario
Magnificent Luxury Home On A Primum Lot In The Most Prestigious South Richvale! Featuring 5+2 Bedrooms, 7 Washrooms. Hardwood Flrs, Crown Moulding, Wainscoting, Chair Rail, Coffered Ceilings, Iron Pickets Stairs, Skylight, Heated Flr, Custom Dbl Entry Wood Door, Dbl Head Glass Shower, 3 Fireplace, Centre Islands, Breathtaking Backyard, Prof Landscaped W/Built In Bbq, Gazebo, Stone Firepit & Bench, sprinkler system, Interlock, Pvt Grdn, Huge Walkup Basment Apartment W Kitchen, Wine Cellar, Rec Room. Your Own Private Entertainment Resort Style Backyard & Patio, Private Treed Oversized Backyard Oasis. Close Proximity To Golf And Country Clubs & Much More. (id:24801)
Homelife Excelsior Realty Inc.
Bsmt - 25 Darlet Avenue
Ajax, Ontario
Discover the perfect living space at 25 Darlet Ave, Ajax! This bright and spacious basement apartment is now available for lease. Featuring a separate entrance, it offers privacy and independence. With a cozy bedroom, modern kitchen, and ample natural light, this apartment provides a comfortable and inviting atmosphere. Its convenient location near parks, schools, shopping centers, and public transportation makes it an ideal place to call home. Don't miss out on this opportunity schedule a viewing today and experience the best of Ajax living at 25 Darlet Ave! (id:24801)
RE/MAX Gold Realty Inc.
2 - 2624 Eglinton Avenue E
Toronto, Ontario
Renovated second-floor apartment situated on Eglinton Avenue East, boasting a prime location. Recently updated with new flooring and freshly painted. Features include a spacious family kitchen, one generously sized bright bedroom, ceramic flooring, and new kitchen appliances. Conveniently located near hospitals, schools, TTC access, Highway 401, parks, and bike trails. Enjoy great access, ample parking, and high visibility. Public transit conveniently stops in front of the building. Parking and internet available, at additional cost. **** EXTRAS **** Ground floor is designated for commercial use (id:24801)
Homelife Today Realty Ltd.
608 - 357 King Street W
Toronto, Ontario
Experience luxury living in this spacious 818 sq. ft. 2-bedroom, 2-bathroom suite at Great Gulf's iconic 357 King West. With 9' ceilings and an open-concept layout, the unit offers an airy living and dining space. The kitchen is fully equipped with stainless steel appliances, quartz countertops, and ample cabinetry. Enjoy modern bathrooms and the convenience of in-suite laundry. Located in a prime area with easy access to the Financial District, top-tier shopping, dining, and entertainment, and just steps away from the CN Tower, Rogers Centre, Roy Thomson Hall, and more. **** EXTRAS **** All existing Elfs, all existing appliances. (id:24801)
Urban Homes Realty Inc.
7 Mccutcheon Road
Mulmur, Ontario
3.61 Acres Of Serene Country Living! This Unique Year Round Chalet-Style Home Is A Spacious 3 Bedroom, 2 Bath Property w Multiple Walk-Outs & 3 Season Sun Room. The Updated Kitchen Has Granite Counters, Breakfast Bar & Stainless Steel Appliances. A Large Formal Dining Room & Sunken Living Room w Vaulted & Beamed Ceiling Offers Excellent Entertaining Space. The Primary Bedroom Has A Walk In Closet & Updated 3 Piece Ensuite w Jacuzzi Tub. The 2nd & 3rd Bedrooms Are Ample Size w Double Closets. Hardwood Flooring Through Out Most Of The Home. Attractive & Wide, Wrought Iron & Wood Staircase Leads Down To Ground Level w Music Area, Foyer w Double Door Entry & Utility/Laundry Room. 8 Car Parking Plus 2 Car Garage w A Bonus Room Upstairs. A Great Property For Play w Inground Pool, Pond & Access To 2 Swim Ponds & Walking Trails. Part Of The Springwater Lakes Association. Annual Fees For Membership & Snow Levey Are Approx. $400/Yr. (Under NEC & NVCA Jurisdiction). ****New Eljen GSF Septic System Installed June/24**** **** EXTRAS **** Tranquil 3.61 Acres w Pond, 16'x 32' Inground Pool, Detached 2 Car Garage w Workshop Area & Spiral Staircase To Bonus Room Above. Multiple Walk Outs & Magnificent Views With A Wrap Around Concrete Balcony w Stairs Down To Backyard & Pool. (id:24801)
RE/MAX Real Estate Centre Inc.
Bsmt - 62 Ringway Road
Brampton, Ontario
2 Bedroom, Side Entrance, Separate Laundry, Spacious Kitchen, 4 Piece Washroom, Branded Appliances, Close To The Bus Stop, Minutes Away From Highway 410, Nice Neighbourhood, One Car Parking, Close To All Amenities. At Least 2 Hour Notice For The Showing. (id:24801)
Century 21 Green Realty Inc.
821 - 1787 St Clair Avenue W
Toronto, Ontario
Beautiful 1 Bedroom Condo, open concept layout with unobstructed south view and an open balcony Laminate floors throughout. A Modern kitchen with S/S Appliances, great amenities, roof top deck and garden, gym, BBQ Area. Walk to cafes and restaurants and stockyard district. TTC, Street at the front of the building **** EXTRAS **** S/S Fridge, S/S Stove, Washer and Dryer. All Electric light fixture. All window covering. (id:24801)
Advisors Realty
13 Pennsylvania Avenue
Brampton, Ontario
Client RemarksSpecious And Cozy 1 Bedroom Basement Apartment For Lease! Looking For A Comfortable And Affordable Living Space? Look No Further! Our Beautiful 1 Bedroom Basement Apartment Is Now Available For Lease. You'll Appreciate The Apartment's Convenient Location, With Easy Access To Public Transportation, Shopping, And Dining Options. Additional Features Include: Private Entrance, Full Bathroom With Shower Ample Closet Space, Private Laundry Facilities. (id:24801)
Coldwell Banker Realty In Motion
84 Wyndham Circle
Georgina, Ontario
Introducing This Stunning 4 Bedroom 4 Bathroom approximately 3000 Sq Ft Home Featuring Modern Upgrades Throughout! The Upper Level Has a Carefully Planned Layout, Including a Spacious 5 Piece Primary Ensuite. 2 Additional Semi-Ensuite Bathrooms with Separate Sink Areas Provide Convenience for Everyone During the Morning Rush! The Main Level Is an Absolute Showstopper! It Has Been Thoughtfully Updated with California Shutters & Wainscoting Throughout! The Cozy Gas Fireplace Adds Warmth & Charm, Making It the Perfect Spot to Unwind with Loved Ones. One of the Standout Features Is the Main Floor Office. Tucked Away from the Hustle & Bustle, It Offers a Tranquil Workspace! The Eat-In Kitchen Is a Culinary Delight, Boasting Granite Countertops, Stainless Steel Appliances, & a Convenient Butler's Pantry. Cooking & Entertaining Will Be a Breeze in This Beautifully Appointed Space. Step Outside & You'll Discover the Backyard Oasis! Relax on the Large Deck with Privacy Screens, Unwind Under the Pergola, or Gather Around the Firepit on Cool Evenings! Don't Miss Out on This Beauty! **** EXTRAS **** Home Is Just A 5-Min Drive To Jackson's Point Harbour, Georgina Beach &Trail Network! Nearby Commercial Strip Offers Everything You Need, From Hardware To Grocery Stores & Restaurants. Plus Easy Access To HWY 404! (id:24801)
Royal Team Realty Inc.
1616 - 111 Elizabeth Street
Toronto, Ontario
High-Demand Luxury Condo With 1 Bedroom + 1 Den + Parking. This Unit is With Furniture And The Den Can Be Used As A Second Bedroom. Featuring 9' Ceilings, An Open Concept Layout With A Walkout To The Balcony. Conveniently Located Steps Away From The Subway, University Of Toronto (UT), OCAD University, the hospital, and Eaton Center, Dundus Square, City Hall, Financial District, Hospital. Enjoy The Benefits Of 24-Hour Concierge Service And A Variety Of Amenities Including A Gym, Guest Suites, Indoor Pool+ Sauna, Rooftop. (id:24801)
RE/MAX Excel Realty Ltd.
706 - 5 Greystone Walk Drive
Toronto, Ontario
Welcome Home! Now is your opportunity to live in this Tridel-built thriving gated community. Open-concept modern living overlooking green space! Large Primary bedroom includes walk-through washroom and private in-room vanity. Heat, hydro, water & gas utility charges are included in maintenance fees. Amenities include both indoor & outdoor Pools, tennis courts, rooftop gardens, a gym & more! Very quick commute downtown using Scarborough GO Station close by, TTC at the door! Prime covered ground-level parking space included, conveniently located to building exit! A short walk to parks, transit, shops and more. This home is not to be missed! **** EXTRAS **** Resort-like amenities with 24/7 building security. (id:24801)
Royal LePage Terrequity Platinum Realty
8b Lamont Avenue
Toronto, Ontario
This exceptional land is already severed into two parcels, offering incredible potential for investors and buliders alike. Maximize your investment with the possibility for LAND ASSEMBLY with neighboring property, creating and even larger development opportunity. 8A and 8B Lamont Ave will be sold together. MLS: E9768825 **** EXTRAS **** Review Sch B (id:24801)
Royal LePage Associates Realty
105 Donlea Drive
Toronto, Ontario
Timeless Modern Design & Style In Upper Leaside. Incredible Layout, Over 2,600 Sqft Plus Over 1000Sq Bright Lower Level W/O to Large Backyard, Loaded W/Tons Of Features Incl: Stunning Chef's Kitchen, With top of the line Thermodor Appliences. Floor to Ceiling Windows in Family Room Looking over the beautiful Back yard. Incredible Master Retreat W/7Pc Ensuite, 3 other Large Bedrooms, Laundry On 2nd Floor. Radiant Heated Floors In Lower Level, 9"" White Oak Hardwood Floor, Control4 Home Automation, & Much More. Wonderful Attention To Detail Thru-Out. Shows To Absolute Perfection! **** EXTRAS **** Custom Led Pot Lightings Thru-Out, High-End Materials And Finishes. Security Cameras, Bbq Gas Line. (id:24801)
Harvey Kalles Real Estate Ltd.
187 Delrex Boulevard
Halton Hills, Ontario
Welcome to this beautiful, spacious detached bungalow sitting on a huge 60x124 lot, located in the heart of Georgetown! This inviting home offers 3 well-sized bedrooms on the main floor, a bright, open L-shaped living and dining room, and a large kitchen with walkout access to the carport. The main level also features a 4-piece bathroom. The finished basement includes a separate side entrance, 2 additional bedrooms, a large recreation room, and a full bathroom, creating a perfect setup for an in-law suite. Updates include a brand-new entrance door, windows, side fence, and interlocking across the driveway, carport, and around the house. The extra-large driveway provides parking for 6-8 cars. The expansive, fenced backyard is ideal for family gatherings. Freshly painted and equipped with new closets, dishwasher, washer, and dryer. Situated near top-rated schools, parks, shopping, and more! **** EXTRAS **** The Basement Offers In-Law Potential W/Separate Entrance! A Rec Rm, 2 Large Bdrms, 3-Pc Bath, Laundry & Loads Of Storage/Utility Space, AddsTo The Enjoyment is also a Huge fenced pool size Backyard. (id:24801)
Homelife/miracle Realty Ltd
318 - 65 Via Rosedale
Brampton, Ontario
Gorgeous 688 Sq Ft. One Bedroom Beauty On The 3rd Floor, In Prestigious Rosedale Village. Shows Like A Model! Beautiful Window Coverings. Designer Light Fixtures And Upgraded Faucets. Delightful Granite Counter Top And Backsplash In A Modern Open Kitchen. Heated Underground Parking Spot And Locker Are Conveniently Located Close To Elevator **** EXTRAS **** S/S Appliances: Fridge, Stove, Dishwasher, & Microwave/Hood Combo. Granite Breakfast Bar & Pot Lights. Stacking Washer/Dryer. All Elfs, All Window Coverings. Indoor Pool, Golf Membership, Sauna, Gym, Tennis Crts,Party Rooms & Shuffle Board. (id:24801)
RE/MAX Realty Services Inc.
188 King High Drive
Vaughan, Ontario
Welcome Home! This unique custom-built luxury home in sought after Beverley Glenboasts 5000 sf of meticulously finished spaces on the main and a newly constructed basement that is nothing short of a work of art! Luxurious touches abound with wainscoting, intricate millwork, skylights, coffered & vaulted ceilings, pot lights & built-ins thruout. The bright eat-in chef's kitchen features top-of-the-line B/I appliances, oversized center island, W/O to covered patio that leads to a tree-lined backyard oasis w/salt water pool. Spacious family room w/gas fireplace, coffered ceilings & built-in cabinetry. Main floor office w/cherry wood lined walls & ceiling adds sophistication. Primary bdrm boasts vaulted ceilings, w/O to patio, extra large W/I closet and 7-pc ensuite w/heated floors & steam shower! All bedrooms feature ensuites & large W/I closets! **** EXTRAS **** Salt water pool (2022), covered patio w/gas fireplace (2022), easy access to basement (2023) w/high-end finishings, spa, retreat, Finish sauna, gym, 3 bthrms, bdrm, rec room, wet bar & movie room w/ 2-sided fireplace! (id:24801)
RE/MAX Experts
Bsmt - 917 Ferndale Crescent
Newmarket, Ontario
Welcome home to this charming walk-out basement unit nestled in the heart of Newmarket. Boasting an abundance of natural light streaming through its spacious layout, this unit offers a warm and inviting atmosphere. The walk-out feature not only provides convenience but also enhances the living experience with easy access to the outdoors. This cozy retreat comes complete with one parking space on the driveway, ensuring convenience for residents. Also available as a 1 bedroom. (id:24801)
RE/MAX Hallmark Realty Ltd.
69 Fiesta Way
Whitby, Ontario
DON'T MISS THIS! Rare Investment Opportunity To Own a Unique Live/Work 3 Bedroom Townhome. Both units tenanted generating $5,800 gross income per month. Ground Floor Features Modern Open Concept Retail Space With 2Pc Bath. Many Businesses Permitted. Residential Space Features 9 Ft Ceilings On 2nd Fl, Sun Filled And Open Concept Living Area, Gourmet Kitchen, Stainless Steel Kitchen Appliances, Large Island, Pot Lights, 2 Terraces, 3rd Level Laundry, Primary Bedroom Has W/O Balcony, W/I Closet. Potl Main Fee: Approximately $185.00. Seller offering a take back mortgage at 3.95% (id:24801)
RE/MAX Real Estate Centre Inc.
125 Anthony Road
Toronto, Ontario
Must be seen to be believed! A true multi-generational family home, upgraded by a master contractor for his own large family. Enhanced with only the finest materials, this home is immaculate, expansive and impressive. With multiple walk-outs, skylights, pot lights, and storage closets galore, luxury awaits you on every level of this showstopper of a home. 6 bedrooms and 7 bathrooms accommodate everyone, with hardwood and ceramic tile throughout. The incredible chef's kitchen features gleaming stainless steel appliances, custom granite counters & solid oak cupboards. Bright skylights highlight the massive seating area large enough to feed a crowd, with an adjacent butler's pantry with roughed-in plumbing. Delight in grand details such as the open staircase, marble steps, brass chandeliers, formal columns, & crown moulding in the formal living areas. 2 massive cantinas hold a freezer, a double sink with stainless steel counter and racks to store your harvest. Step out onto the covered patio and relax in your backyard oasis. Poured concrete pathways lead to the greenhouse, or the detached 16x10 workshop. The attached double garage is extra deep to allow for storage, and a functional, tiled entry into the home. The lower level features another complete kitchen and eating area. Bedroom #6 is currently used as a den. The laundry area has direct access to the garden. Please see attached feature sheet for additional details about this exceptional property! **** EXTRAS **** New roof Sept. 2024, 2 fireplaces, high efficiency furnace, owned hot water heater, central air conditioning and central vacuum. Main bathroom features whirlpool tub, bidet & built in dressing table. Parking for 8 vehicles! (id:24801)
Century 21 Heritage Group Ltd.
1303 - 7950 Bathurst Street
Vaughan, Ontario
WOW condo !!!. In building -B , 2Bdr + 2full bathrooms, Daniels built chic and contemporary condominium in Sought after Thornhill area. practical layout offers the best of urban living. walking distance to transit, shopping & entertainment, as well as parks and green spaces. State of the art building amenities. Chic lobby with a 24-hour concierge. spacious Rooftop terrace with panoramic views, lounge BBQ areas, a party room, as well as a dedicated kids play zone. Extensive fitness amenities with a 2-story basketball court ,exercise room & yoga room. A free WIFI co-working and meeting space. Enjoy urban gardening in the dedicated gardening plots. Convenient private dog park and wash. The Highcliffe model is 766sq.f corner unit with panoramic view. Walking distance to Walmart, T&T ,Nofirlls ,promenade shopping Center. HWY 407 and transit at your door step. one parking & one locker included $$$. (id:24801)
Bay Street Group Inc.
111 - 38 Avenue Road
Toronto, Ontario
Luxury and style await at The Prince Arthur, one of Toronto's most exclusive addresses. Newly renovated with no stone left unturned, this spectacular 2-storey townhome offers a rare opportunity in the heart of Yorkville. Expansive open concept main floor is an entertainer's dream with 10 ft ceilings, white oak herringbone floors and designer light fixtures. Striking glass staircase with custom wine storage overlooks spacious dining room. Living room with coffered ceiling, floor-to-ceiling Nero Marquina fireplace and oversized windows. Chef's kitchen featuring 14 ft center island, Subzero refrigerator, Miele appliances, Pro Chef stainless steel sink and custom backsplash. Walk-out to a terrace one can only dream of with 400 sq ft of tranquility in your own private garden overlooking a manicured courtyard. Second floor featuring generously sized primary bedroom with coffered ceiling and walk-in closet with custom built-ins. Ultra-luxurious primary bath with 70"" Baden Italy double vanity and Knief freestanding tub. Second bedroom with mirrored recessed ceiling. Steps to cafes, boutiques, restaurants, museums and everything Yorkville has to offer. **** EXTRAS **** White glove concierge and porter service. 24 hour valet parking and extensive amenities. See feature sheet for further details. (id:24801)
Harvey Kalles Real Estate Ltd.
42 Cedar Bay Road
Kawartha Lakes, Ontario
Beautiful Bungalow Situated On A Private Half Acre Lot W/ A Registered Easement Granting Access To Canal Lake & Trent Severn Water System. Property Features deeded access to an L Shaped Dock At The End Of The Road. Large Detached Shop & Solar Panels On The Roof, Generating Income. This Property Is Perfect For Entertaining W/ Above Ground Pool, Hot Tub & Tikki Bar. Great For First Time Home Buyers, Retirees Or Those Looking To Downsize. Enjoy Water Access W/Out The High Expenses. Hwt Rented **** EXTRAS **** Home Features Many Recent Updates Throughout-New Flooring, New Downstairs Bath Propane/Wood Combo Furnace (2019). Newly Paved Road .Close To All Amenities & Not Far From The Gta. Great For Boating & Fishing. (id:24801)
RE/MAX All-Stars Realty Inc.
121 King Street E
Hamilton, Ontario
Great opportunity and potential for investor or builder, located in the heart of Stoney Creek. Close to all amenities. 1.5 storey home situated on large L shaped lot with possible rear lot severance. Renovate the existing home or divide into 2 large lots. (id:24801)
Royal LePage State Realty
425457 25 Side Road
Amaranth, Ontario
Is it time to mix business with pleasure? -this captivating property could be the answer. Enjoy the warm & relaxed atmosphere of this Swedish Cope log home in a private, wooded setting with the opportunity to utilize the extensive 5,500+ sq.ft., workshop with radiant in-floor heat, lower level walkout complete with guest suite & full bathroom, for endless possibilities of home occupation, home industry, hobbies, storage. This picturesque 45 acre property is rolling with mixed forest, 6,000+ tree plantation, meadow, walking trails & currently under Managed Forest Tax Incentive Program. Featuring the rustic & charismatic 3 bedroom, 3 bathroom main log home showcasing unique craftsmanship throughout, including a gourmet kitchen with gas range, handmade tile floors, Great Room with woodstove and custom staircase, plus finished walkout basement. The adjacent coach house offers a heated 2 car garage & spacious 2 bedroom, 2 bath loft/Great room with w/o to upper patio & bridge connecting back to main house. There's much more, including a quaint studio set in the forest & several storage buildings/barn. Enjoy a secluded lifestyle with the bonus of fibre optic cable for connecting with the world. This extensive & exciting property is well maintained & presented throughout. See attached zoning permitted uses. Enjoy the video tour & floor plans & lots of additional photos in the virtual tour package link. Please do not attend property without a confirmed showing appointment. (id:24801)
Royal LePage Rcr Realty
Upper - 368 Fountain Street
Cambridge, Ontario
Welcome Home! This Absolutely Gorgeous Home Has A Very Functional Layout. The Whole House Features Beautiful High End Flooring, new Paint, A Well Laid out Kitchen With Quartz Countertops And Backsplash With New S/S Appliances. Great Location Close To All Amenities! One Minute To Highway 401! All Inclusive Includes High Speed Internet. **** EXTRAS **** Stainless Steel Fridge , Slide In Stove & Dishwasher. Clothes Washer & Dryer. (id:24801)
RE/MAX West Realty Inc.


