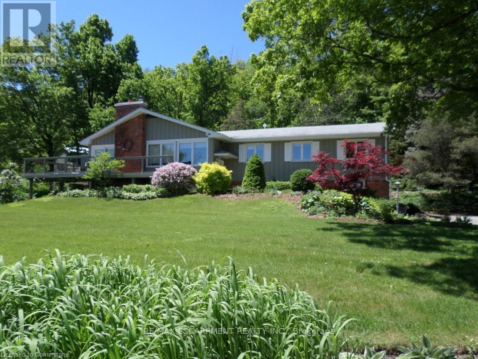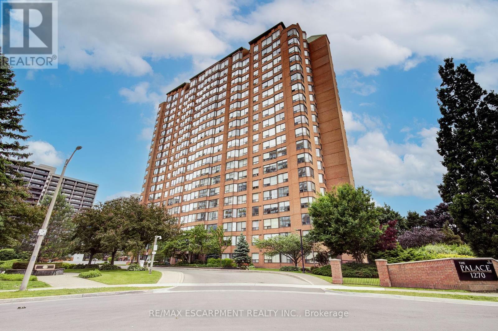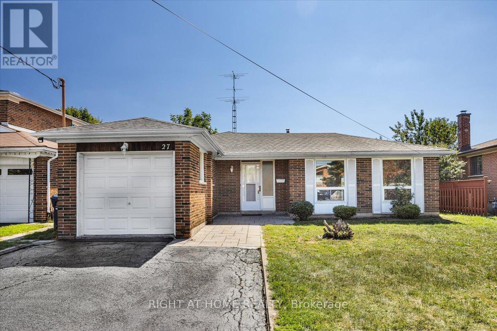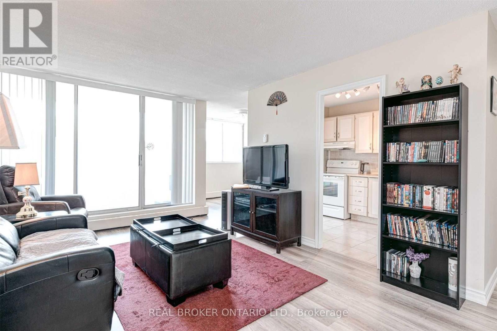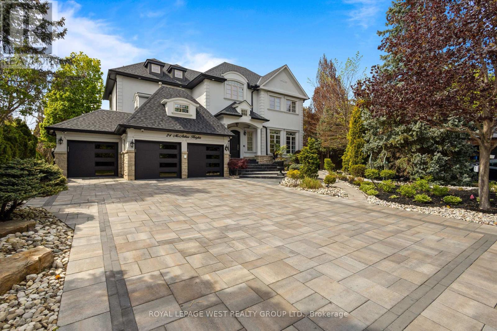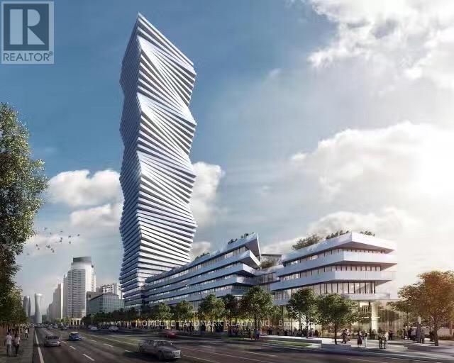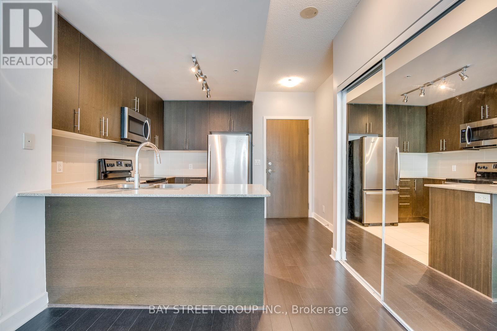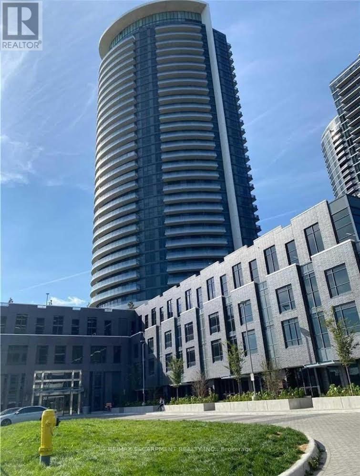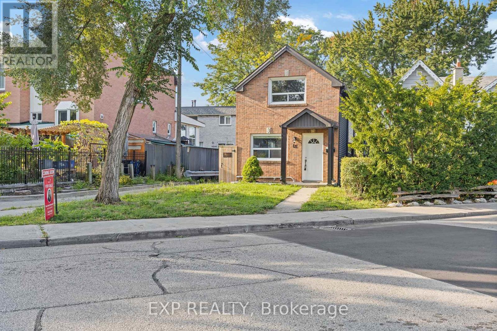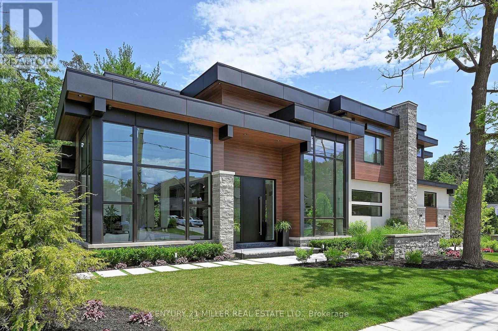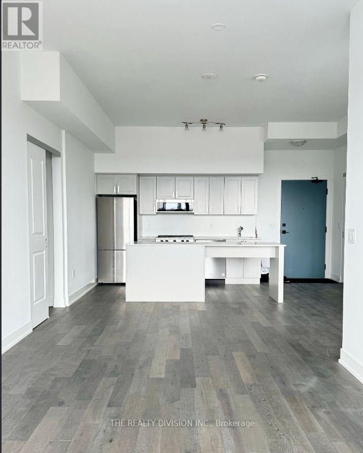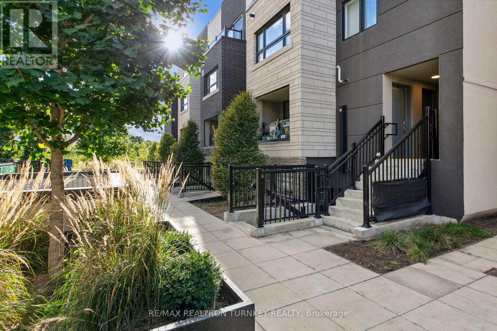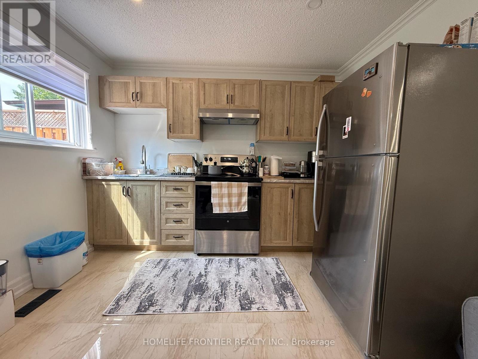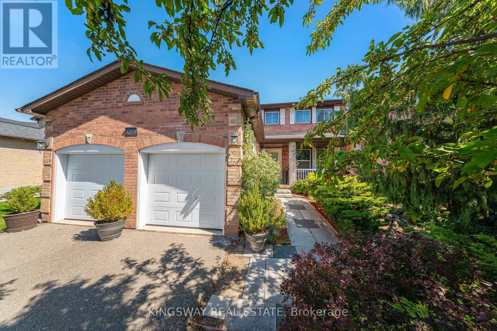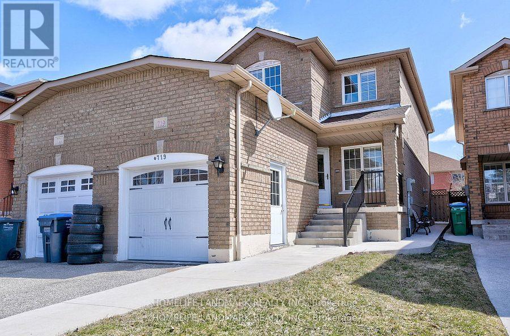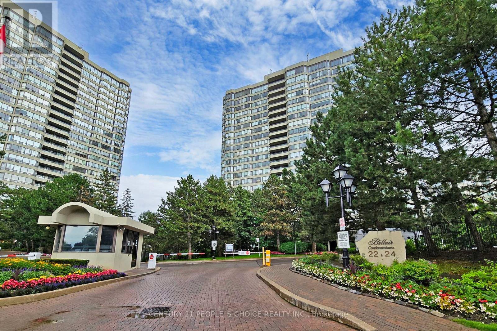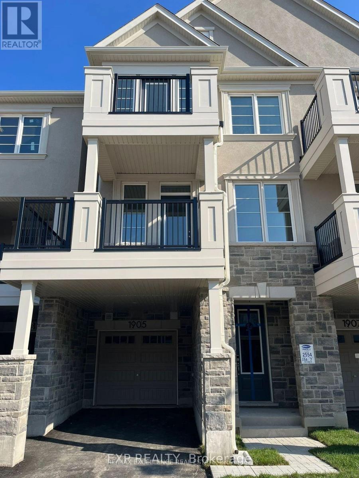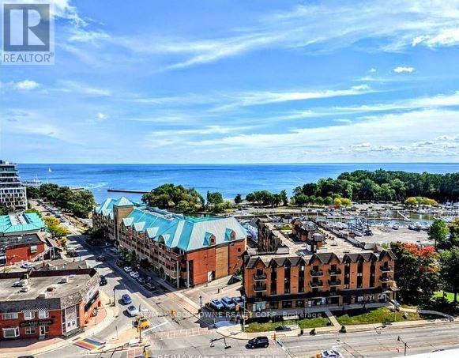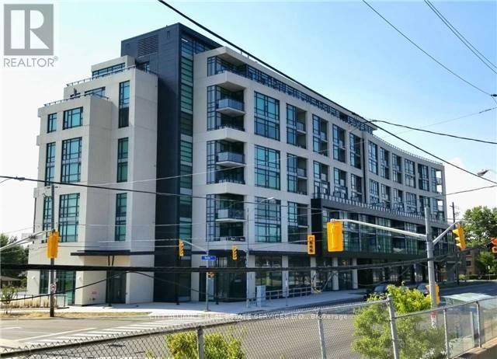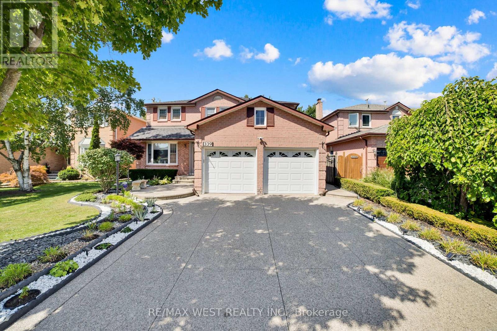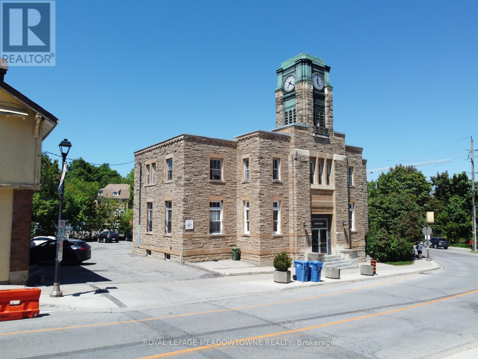5086 Walkers Line
Burlington, Ontario
Introducing a magnificent property nestled in the Niagara Escarpment just minutes from city amenities. Set on nearly 6.5 acres this one-of-a-kind home backs onto Mount Nemo and the iconic Bruce Trail with panoramic views that stretch to the Toronto Skyline and Lake Ontario. The home features 3+1 bedrooms, 3 full baths with a walkout basement and double car garage. Inground pool and stamped concrete are perfect to enjoy warm summer days! Ground source Geothermal heating and cooling. Recent updates include a metal roof and driveway paving. 20' x 30' outbuilding included. (id:24801)
RE/MAX Escarpment Realty Inc.
1509 Pembroke Drive
Oakville, Ontario
This brand-new custom estate unfolds across more than 4,600 sq ft of meticulously finished living space on a rare 60-ft ravine lot with a gently flowing creek. Ten-foot ceilings and oversized windows flood the house with natural light. White oak hardwood flows seamlessly through main areas, while heated Versace porcelain tile underfoot in all baths and the mudroom transforms daily routines into spa-like indulgences. At its heart, a bespoke chefs kitchen clad in solid walnut-paneled walls features full-extension pull-out storage, built-in Dacor refrigerator and wall oven, a side-run induction cooktop, and lustrous quartz counters. In the adjacent family room, a electric fireplace clad in floor-to-ceiling artisan stone creates an inviting focal point for lavish gatherings. Descend to the walk-up lower level to discover a secondary lounge anchored by a gas fireplace and a built-in wet bar which includes a Hisense fridge ideal for casual entertaining or home-theater nights. Engineered on 2X6 exterior walls with high-performance spray-foam insulation, this residence delivers superior thermal efficiency, acoustic privacy, and unwavering comfort. Pre-wiring for smart-home integration, security cameras, high-speed data, and high-efficiency HVAC systems ensures modern convenience. Completing this turnkey offering is a big two-car garage with epoxy-coated floors, built-in shelving, and remote-control access to a mudroom with bench seating, cubbies, and a powder room. Outside, a covered patio supported by massive white oak posts and accented by exterior pot-lights sets a stage for year-round al fresco dining against verdant ravine vistas. Situated in Oakville's coveted south end, you're mere minutes from top-ranked schools, boutique shopping, gourmet dining, and major commuter routes. 1509 Pembroke Drive exemplifies Oakville luxury. (id:24801)
Sam Mcdadi Real Estate Inc.
306 - 1270 Maple Crossing Boulevard
Burlington, Ontario
Downtown Burlington Condo Living at The Palace- Walking Distance to Spencer Smith Park, Lake Ontario, Burlington Beach, Top Restaurants, Shopping and quick access to Major Highways/ GO Transit, this 1 bedroom plus den/ sunroom offers a premier location in a gated community- All inclusive lease, recently renovated with fresh neutral paint, updated kitchen, stainless steel appliances, 4 piece bathroom and upgraded flooring- in suite laundry plus resort like amenities- Gated entry- 24 hr Concierge/ Security Desk- Outdoor Pool, Tennis & Squash/ Racquetball Courts- Gym, Sauna, Tanning Beds, Outdoor BBQ area, Party Room, EV Charging Stations, Guest Suites and more, included for your enjoyment. Easy living with the Heat, Hydro & Water bill included in the lease rate- 1 Parking and 1 Locker also included- 1 year lease minimum, full credit report, employment letter, completed application and ID required- This is a pet free condo so no pets allowed per management rules, no exceptions. (id:24801)
RE/MAX Escarpment Realty Inc.
27 Villata Gardens
Toronto, Ontario
Welcome to this beautifully updated 3+1 bedroom, 3-level backsplit in the vibrant University Heights community! Ideally located near Keele & Finch, just steps from the new Finch LRT, a short 7-minute walk to York University, and close to all major transit options.This home offers a versatile main-floor bonus room that can be used as a fourth bedroom or family room, plus a convenient side entrance with separate access perfect for extended family or future income potential. Inside, you'll find brand-new laminate flooring throughout, fresh paint, granite countertops in the kitchen and washrooms, and all new bedroom and closet doors. Major upgrades include a new roof (2024), heat pump (2024), and furnace (2020), providing comfort and peace of mind. The property sits on a rare, extra-deep lot nearly 165 feet long, offering exceptional outdoor space for entertaining, gardening, or future possibilities. A move-in ready home fully turnkey with modern finishes, flexible living space, and unbeatable convenience this one is a must-see! (id:24801)
Right At Home Realty
303 - 530 Lolita Gardens
Mississauga, Ontario
Sunny, Spacious (+1100sf) 3 Bedroom Split-Lvl Apartment With Open Balcony And Unobstructed View Facing Cedarbrae Park! ** All Utilities + Wifi + Cable Included -- Incredible Value! ** Walk-In Closet. Freshly Painted. Updated Bathroom With New Bath Fitter Shower Surround. Quiet, Well-Maintained Building With Indoor Pool, Sauna, Gym, Games Room. Centrally Located In Mississauga And Close To All Amenities, Go Transit, Mi Way Transit, Shopping, Schools. ** Unit is Not Furnished - Photos Are From Prior Listing ** (id:24801)
Real Broker Ontario Ltd.
24 Mcarthur Heights
Brampton, Ontario
Welcome To Snelgrove Village, Where This Custom-Built Executive Home Redefines Luxury Living With Over 8,500 Sf Of Finished Space. Nestled On A Private Half-Acre Lot, This 4+1 Bedroom, 6 Bathroom Residence Combines Elegance, Comfort, And Resort-Style Amenities. A Heated Driveway, Stairs, And Walkways Surrounding The Exterior Ensure Year-Round Convenience. A 3-Car Garage And Parking For 9 Vehicles Make A Striking First Impression. This Home Is A True Oasis, Perfectly Crafted For Relaxation and Entertaining. The Backyard Retreat Features An In-Ground Pool, Oversized Hot Tub, Multiple Cabanas, A Golf Putting Green, Two Outdoor Kitchens, And Dining Areas Framed By Mature Trees Backing Onto A Ravine Offering Complete Privacy And Tranquility. Entertain Effortlessly On The Main Floor Deck With Built-In Bbq Or Host Gatherings On The Lower-Level Patio With A Second Bbq Area. Inside, Every Detail Has Been Perfected: Elegant Wall Paneling, Decorative Trim, Grand Ceiling Heights, And Abundant Natural Light Throughout. The Chefs Kitchen Is A Culinary Showpiece, Featuring Dual Islands, Premium Appliances, And A Breakfast Area With Walkout To The Patio. The Primary Bedroom Provides A Private Seating Area, Boutique-Style Walk-In Closets, A Spa-Inspired Ensuite, And A Two-Way Fireplace. Each Additional Bedroom Boasts Its Own Ensuite And Walk-In Closets. The Walkout Lower Level Expands Living Space With A Full Kitchen, Wine Cellar, Sauna, Gym, Wet Bar, Rec Area, Workshop Guest Room, And Direct Access To The Backyard Paradise. Additional Features Include Multiple Fireplaces, Built-In Speakers, Smart Security, And A Home Office. This Custom-Built Residence is More than a home, this is your private resort where every day feels like a getaway! (id:24801)
Royal LePage West Realty Group Ltd.
5005 - 3900 Confederation Parkway
Mississauga, Ontario
Welcome to 1 Bed +1 media room +1 Full Bath +1 Parking Condo At M1 City In The Heart of Mississauga City Centre! Spacious And Bright Unit W/Large Balcony & Beautiful Open View. Modern Kitchen & Appliances. 9-Foot Ceilings And large Spanning Windows Allowing For An Abundance Of Natural Light. And An Unobstructed West View Overlooking The Surrounding Residential Neighborhoods and the Lake. Easy Access To Hwy 403 & QEW! Close To Square One Shopping Centre, Sheridan College, Central Library, YMCA & More. Perfect Building Amenities Incl. Outdoor Saltwater Pool, Rooftop Terrace, Skating Rink, Steam Room, Yoga Studio, Games Room Etc. In-Suite Laundry. Video Guest Verification, Smart Lock & Thermostat & More. (id:24801)
Homelife Landmark Realty Inc.
803 - 3985 Grand Park Drive
Mississauga, Ontario
Location Location Location! Nestled In The Heart Of Mississauga, This Modern 1 Bed 1 Bath UnitFeatures Flr ToCeiling Windows, Granite C/T, 9Ft Ceilings, Designer Colors & Finishes, LaidOver 570 Sf Of Chic, SophisticatedLiving Space! Enjoy Unobstructed Sw Views From The 44 SfBalcony! Just Minutes From Square One ShoppingCentre, Restaurants, Ymca, Sheridan College,Library, Public Transit And Highway! (id:24801)
Bay Street Group Inc.
2807 - 30 Gibbs Road
Toronto, Ontario
Modern Open Concept Apartment Featuring 3 Bedrooms and 2 Baths with Spectacular Unobstructed View of Toronto Skyline and Ontario Lake. Spacious Living Area (868 sqf) and a Large Balcony (117 sqf). 8-6 High Ceiling, Master Bedroom with Walk-In Closet and Ensuite Bathroom. Euro-Style Kitchen Cabinetry with Full Hight Pantry, Stainless Steel Appliances. Stacked Washer/Dryer. Laminate Flooring. Underground parking space P1 spot one (wider accessible spot), Locker #21, and high speed internet. Enjoy the ultimate convenience with a private express shuttle connecting you directly to Kipling Station and Sherway Gardens for easy shopping and TTC access. Easy Access to Hwy 427 & 401. Minutes Away from Sherway Garden Mall. (id:24801)
RE/MAX Escarpment Realty Inc.
1065 Rebecca Street
Oakville, Ontario
Redefine Elegance In This Masterfully Designed Residence Where Timeless Architecture Meets Modern Sophistication. Created By Rohit Bhoite, An Internationally Renowned Interior Designer With An Unwavering Passion For High-End Finishes, This Custom Home Is A Rare Statement Of Artistry And Craftsmanship. Situated On An Impressive 75X150 Ft Lot With Over 6000 SqFt Of Meticulously Designed, Functional Living Space Across 3 Levels. Located In The Prestigious Pocket Of Southwest Oakville Surrounded By Amenities And Walking Distance To Lake And Top Rated Schools Including Appleby College. Step Into The Welcoming Entryway Framed By Graceful Archways And Soaring Ceilings Leading To Open Concept Living And Dining Room With Luxury Trimwork And Integrated LED Cove Lighting. The Home Office Is A True Statement Of Space With Its Bold Character And Dramatic Windows To Create An Atmosphere Designed To Inspire And Ignite Creativity. The Gourmet Chefs Kitchen Is A True Showpiece Offering A Sleek, Oversized Calacatta Quartz Waterfall Island, Two-Tone Custom Cabinetry, Integrated Thermador Appl, Luxury Porcelain Backsplash Complete With W/I Pantry And Servery. The Family Room Showcases Italian Marble Fireplace Mantle Highlighted By Graceful Travertine-Inspired Archways And B/I Shelving. The Main Level Is Complete With W/O To Deck And Fully Enclosed Yard, Direct Access To The Dbl Car Garage And Mudroom, And Iconic Milano-Inspired Powder Room. Upper Level Offers 3 Skylights, Full Laundry Room And 4 Spacious Bedrooms, All With Ensuite Baths And Spacious Closets. The Primary Retreat Features Spacious His&Hers W/I Closets Complete With B/I Custom Shelving, Elevated Lighting, Fireplace And 5Pc Spa-Quality Bath. Fully Finished Lower Level Offers 2 Additional Bedrooms, 1.5 Baths, Custom Glass Enclosed Wine Bottle Storage, Fitness Centre, Home Theatre And Expansive Living Area With Kitchenette. Experience The Perfect Balance Of Luxury Modern Design And Timeless Warmth. Your Dream Home Awaits! (id:24801)
RE/MAX Real Estate Centre Inc.
15 Eileen Avenue
Toronto, Ontario
Stunning Fully Renovated Home. Location In A Family Orientated Area. Walking Distance To Shops & All Amenities. Beautiful Large Backyard For Entertaining. Large Storage Space, Parking For 3 Cars. Newly Renovated Kitchen W/ S/S Appliances & Granite Countertops, 3 Bedrooms With Ample Closet Space, 2 Four-Piece Bathrooms W/ W/O Basement Apt Including Kitchenette In Bsmt. Newer A/C System. Beautiful Well Kept Home (id:24801)
Exp Realty
421 Chartwell Road
Oakville, Ontario
With a stunning backyard, 5,196 sq ft of above ground living, and quality construction built by Gatestone Homes, this home is truly the total package. Stone, wood, and striking Anderson windows have been eloquently incorporated on the exterior of the home, lending to the superb curb appeal. The thoughtful design fuses modern style with timeless elegance. The foyer of the home feels as though you are entering a luxury hotel, with a stunning floating staircase and a custom hanging light feature that is a piece of art in itself! The soaring two-storey foyer is flooded with natural light from oversized windows, creating a bright and welcoming space. A custom wooden piece subtly divides the foyer from the traditional dining room that is complete with a temperature-controlled wine room and glass doors that invite you to enjoy the expansive rear deck. The heart of the home is the open concept kitchen-family-dining space that is surrounded by windows and grounded by a beautiful gas fireplace. With an oversized island there is no shortage of space for you and your guests. Adjacent to the kitchen is a conveniently located powder room as well as a laundry/mudroom that can be concealed by a pocket door. The primary suite is a true oasis. With double door entry, a gas fireplace, and five-piece ensuite, no detail was overlooked. The three additional bedrooms all have ensuite access and walk-in closets. Completing this level is a laundry room and study area with built-in desk space. The 2,712 sq ft lower-level walk-up will not disappoint. The large recreation space features a built-in projector, billiards space, and wet bar. A home gym and two additional bedrooms as well as playroom/second home office finish off this space. Lush mature trees combined with meticulous landscaping will lure you to the rear yard. With approx. 1800 sq ft of outside living space, a gunite pool, and cabana, this backyard checks all the boxes! Enjoy the beautiful summer weather in this retreat-like home! (id:24801)
Century 21 Miller Real Estate Ltd.
58 Cedarwood Crescent
Brampton, Ontario
Charming Townhome in Desirable Brampton West! This bright and affordable 3-bedroom, 1.5-bath townhome offers a smart, functional layout perfect for today's lifestyle. The main floor features a spacious living and dining area with a walkout to your private, fenced backyard no rear neighbours, just peaceful park views! The kitchen features new vinyl flooring and a convenient powder room complete the main level.Upstairs, you'll find three comfortable bedrooms, including a primary suite with a semi-ensuite 4-piece bath featuring a relaxing soaker tub.With its attractive price point, this home is a fantastic opportunity for first-time buyers, savvy investors, or anyone looking for great value in a prime location. Enjoy being close to parks, trails, shopping, Brampton Civic Hospital, plus quick access to Highways 410 & 407 making it ideal for families and commuters alike.Recent updates include: Roof (approx. 10 years), Furnace (2019, still under warranty), and AC. Bonus: convenient backyard access through the garage! (id:24801)
Brimstone Realty Brokerage Inc.
611 - 1063 Douglas Mccurdy Comm Circle
Mississauga, Ontario
Discover this exceptionally large and spacious 1 bedroom plus den unit in Port Credit, boasting 1.5 bathrooms and a total of 802 sq. ft. of interior living space complemented by a 45 sq. ft. balcony. The versatile den can effortlessly transform into a second bedroom, offering flexible living arrangements to suit your needs. Inside, you'll find luxury finishes throughout, including elegant all-wood flooring, a modern kitchen with upgraded cabinetry, stainless steel appliances, quartz countertops, and a convenient center island, can't forget to mention the large pantry. You'll enjoy unparalleled convenience with a short walk to everyday essentials like Walmart, various restaurants, a medical clinic, and banking services. The building itself offers an impressive array of amenities including a fitness center, entertaining room, party room, guest suites, electric vehicle charging, and 24/7 concierge. Located near Port Credit GO Station, with easy access to 504 Lakeshore Road East and Beechwood Avenue, you're just a short stroll to Lake Ontario, the BMO Building Plaza, and countless other restaurants, shops, and parks. To top it all off, soak in breathtaking, unobstructed views of the CN Tower and Lake Ontario right from your home. (id:24801)
The Realty Division Inc.
116 - 1135 Cooke Boulevard
Burlington, Ontario
This stunning, modern 2-bedroom, 2-bathroom home with a private rooftop terrace offers a perfect blend of luxury, convenience, and style, making it the ideal choice for first-time buyers or those looking to downsize. Located in one of the most desirable areas, this move-in-ready property is meticulously designed with high-end finishes and upgrades throughout! The open-concept main floor is a true showstopper, featuring a chef-inspired kitchen complete with sleek stainless steel appliances, an oversized pantry, and beautiful vinyl flooring. The spacious eat-in kitchen and large centre island not only create an inviting atmosphere for cooking but also provide an excellent space for entertaining family and friends. A 2-piece bath on the main floor adds extra convenience, while California shutters on the large windows flood the space with natural light, creating a bright and airy ambiance. Upstairs, you'll discover two generously sized bedrooms that offer plenty of room for rest and relaxation. The modern 3-piece bathroom includes a glass shower, adding a touch of sophistication, while the ensuite laundry adds both practicality and ease of living. The private rooftop terrace is a standout feature, providing an ideal oasis for unwinding on summer days or nights, with exceptional privacy thanks to no neighbours behind or to the right. This home maximizes space in every corner, making it perfect for those who want both style and functionality. Its prime location is just a short walk to Aldershot Go Station, providing easy access to public transit, and only minutes away from major highways such as the 407, 403, and QEW, ensuring ultimate convenience for commuting or travel. With so much to offer, this property wont last long. No Neighbours Behind or Beside on The Right Side, Extremely Private! Rooftop Terrace Balcony, Roof and Windows Covered by Maintenance Fees, Separate Hydro Meter (id:24801)
RE/MAX Realtron Turnkey Realty
Main + Basement - 759 Bloor Street
Mississauga, Ontario
Welcome to this bright and spacious 2-bedroom unit in the heart of Applewood, Mississauga. 2 generously sized bedrooms with large windows + 2 Bedrooms in the basement. Modern kitchen with ample cabinet space, driveway parking, 2 spots total! Beautifully maintained and ready for immediate move-in. Located in a family-friendly neighbourhood with easy access to transit, schools, shopping, and parks (id:24801)
Homelife Frontier Realty Inc.
6059 Tillsdown Drive
Mississauga, Ontario
Fantastic Opportunity to move into the sought after Olde English Lane community This spacious modern home has a wonderful efficient layout with a centre floor plan. The second floor has four bedrooms and a den/office suitable for large families on the go. The master bedroom has a five piece spa like bath with a zero clearance, two sided fireplace. The master bedroom also comes with extra summer cooling capacity provided by a recent split air conditioning system which helps keep the home comfortable. The staircase has a solar light reflector that channels natural daylight into the home. The inviting family room features a fireplace and overlooks the backyard. The garage has additional storage overhead. There is an owned electric hot water tank (2022) to save on expenses. The central air conditioning systems (May 2025). Great walking trails with a river near by and a park. Streetsville village shopping and a plaza are close by. Major highway access, schools and transit (id:24801)
Kingsway Real Estate
Basement - 719 Stonebridge Avenue
Mississauga, Ontario
You are Welcome To See This Beautiful Home In High Demanding Area In East Credit Community. Prime Location approx. 15 minutes drive from Square One Mall and 10 minutes drive from Heartland Town Centre. This Spacious Basement Comes With Above Ground Windows And Spacious One Bedroom With Window That Gives Bright Light. Modern Kitchen, 3 Pc Bath Is Bonus For The Basement And Separate Entrance Through The Garage. 30% from the total utilities for the basement (id:24801)
Homelife Landmark Realty Inc.
1910 - 24 Hanover Road
Brampton, Ontario
Rare Opportunity To Own A 3 Bedroom + 1, Corner Unit, Three Parking, Two Lockers, and a Condo In a Prestigious Belair with a Large Solarium. This is one of the brightest units. Enjoy the stunning views of the South and Southeast from every spacious room, featuring two full bathrooms. Family Size Kitchen. Master Bdr boasted his/hers closets, in-suite bathroom, Plenty Of Natural Light. Kitchen Cupboards Have Glass Inserts, Ceramic Tile, Glass Backsplash, and Stained Glass Doors Throughout. In recent years, Upgraded Bathrooms, Kitchen, Sun Drenched Eating Area. Limestone Floors In Lr/Dr. Sunroom and 3rd bedroom. Three underground Parking spaces and Two Lockers are exceptional for this unit. Facilities: gym, indoor swimming pool with a hot tub and sauna, racquetball room, tennis court, party room, gazebo, BBQ area, and waterwall to enjoy during summer and fall, 24-hour gatehouse for your peace of mind. Maint. fee covers all utilities except for the internet and home phone line. (id:24801)
Century 21 People's Choice Realty Inc.
1905 Thames Circle
Milton, Ontario
Experience the luxury of a brand-new, never-lived-in Mattamy home. This freehold 3-storey townhouse boasts a spacious layout with 3bedrooms, all adorned with vinyl flooring for a modern touch. The main floor features a 9-foot ceiling, hardwood stairs, and a bright, spacious living area that leads to a walkout balcony an the unobstructed, beautiful view that provides extra privacy. The kitchen with beautiful cabinets, countertops, and stainless steel appliances. The second floor houses a convenient powder room, while the third floor is dedicated to the three bedrooms and two full washrooms and laundry. Aaa++ Tenant Only, No Smoking, Photo Copy Of D.L. Rental Application, Equifax Credit Report, Employment Letter, 2 Recent Pay Stubs, References, Key Deposit Include disclosure in the rental application and agreement for Landlord Credit Bureau (id:24801)
RE/MAX Excellence Real Estate
B0703 - 133 Bronte Road
Oakville, Ontario
*BONUS 1 MONTH FREE RENT* LAKE VIEWS from Balcony! PET FRIENDLY! Spacious 1 BED PLUS DEN in a Fabulous Location - Close to Everything! ..Welcome to The Village! A Unique Luxury Rental with 5-star Hotel Inspired amenities, which is nestled in Oakville's most vibrant and sought after neighbourhood, Bronte Harbour! The CANAL suite is a Beautifully Designed 954 SqFt of Luxury Living! This 1 BED plus DEN Offers a Large Bedroom with Walk-in Closet, and a Private Balcony! It is Bright, Modern & Sleek in Design. It Features a Spacious Open-Concept Kitchen with Island, Contemporary Cabinets & Gorgeous Counters, Plus Stainless Steel Appliances, Gorgeous Wide-Plank flooring throughout. Convenient Full Size -In-suite Laundry, & Private Balcony. Enjoy the Beauty of the Lakefront, Walking Trails, Parks, the Marina and More at Your Doorstep! All without compromising the conveniences of City Living. Walk to Farm Boy Grocery Store, Pharmacy, Restaurants, Shopping, Bank, and other great spots in Bronte! Wonderful Amenities - Pool and Sauna, Resident Lounge, Dining & Social Rooms, Roof Top Patio & Lounge, Fitness Rooms, Dog Spa, Car Cleaning Stall, Car Charging Stations, 24/7 Concierge & Security. (Parking Available for an additional fee to rent @$130/month). *PETS WELCOME* Note: Some Model Suite photos attached to aid in visualization of Finishes which are The Same for All Units. Room Size and floor plans vary with individual unit.* PET FRIENDLY BUILDING. DOGS WELCOME* (id:24801)
RE/MAX Aboutowne Realty Corp.
512 - 2522 Keele Street
Toronto, Ontario
Welcome to Visto Condos in the Heart of the City. This 897sq ft. 2 Split Bedroom + Den, 2 Bathroom suite offers all the luxuries of home. This Condo provides an Excellent to Downsize and remain in this Incredible, Sought After Community. This Home Features 9' Ceilings, Laminate Floors; Upgraded Kitchen W/Granite Counter Tops, Stainless Steel Appliances, Double Sink, Track Lighting; Floor To Ceiling Windows And Private Balcony. One Parking Space. One Locker plus 10'x10' Storage Room conveniently located behind parking space. Amenities Include Roof Top Terrace, Gym, Party Room, Visitor Parking, Lounge And Unobstructed Views Of The City. Located Just South Of The 401 at Maple Leaf Dr. Minutes to Yorkdale, Humber Hospital, Schools, Shopping and Churches. Ttc At Front Door. (id:24801)
City Alliance Real Estate Services Ltd.
339 Parklane Road
Oakville, Ontario
Welcome to 339 Parklane Road - A beautifully maintained 4 bedroom home in One of Oakville's most desirable neighbourhoods - featuring sun-filled principal rooms, a carpet free home and an updated Kitchen with quartz counters, new appliances and a centre island, professionally landscaped front and back with an elegant patio in the backyard. Great location, ideally located in top rated schools, parks, trails and transit. This home offers the best of Oakville living. A rare opportunity to own a beautifully maintained home in a Prime location. The large unfinished basement awaits your design and final touches. (id:24801)
RE/MAX West Realty Inc.
70 Mill Street
Halton Hills, Ontario
MULTI-RESIDENTIAL INVESTMENT OPPORTUNITY Majestic "Post Office" with 11 residential apartment building, featuring high ceilings, elegant baseboards and large windows. These carpet-free apartments offer a warm and inviting atmosphere for tenants. Radiant heating is included in rents. Hydro is separately metered and the responsibility of each tenant. On-site coin laundry is available for added Tenant convenience and additional income. Tenants enjoy the benefits of a secure and friendly building with automatic exterior locking doors. This residential building is prominently nestled between Guelph St (Highway #7) and Main St S in growing downtown Georgetown. Taxes Reflect BIA Membership. 70 Mill St is listed Heritage. Survey available. This prime downtown location is within walking distance to the library, boutique shops, restaurants, and the seasonal Georgetown Farmers Market (May to October). Tenant parking on site and additional public parking is nearby and GO Bus services connect to GO trains for easy commuting. (id:24801)
Royal LePage Meadowtowne Realty


