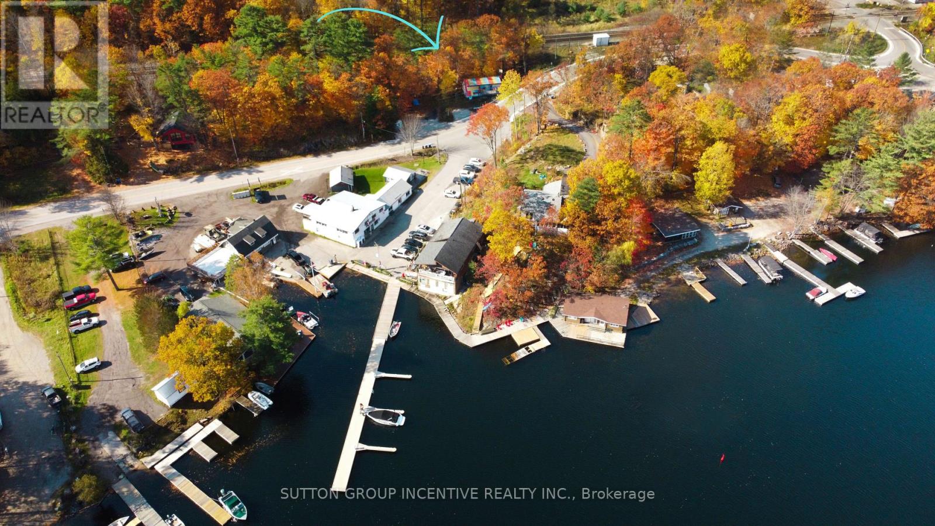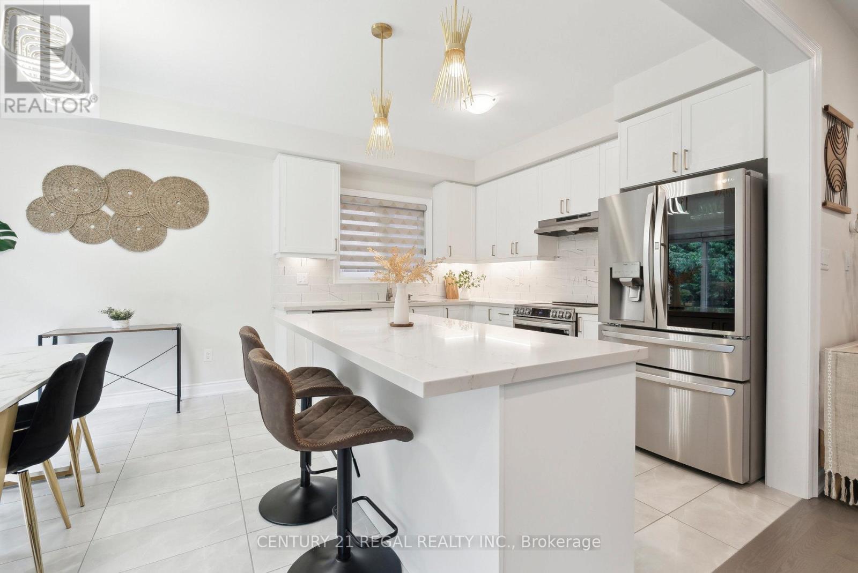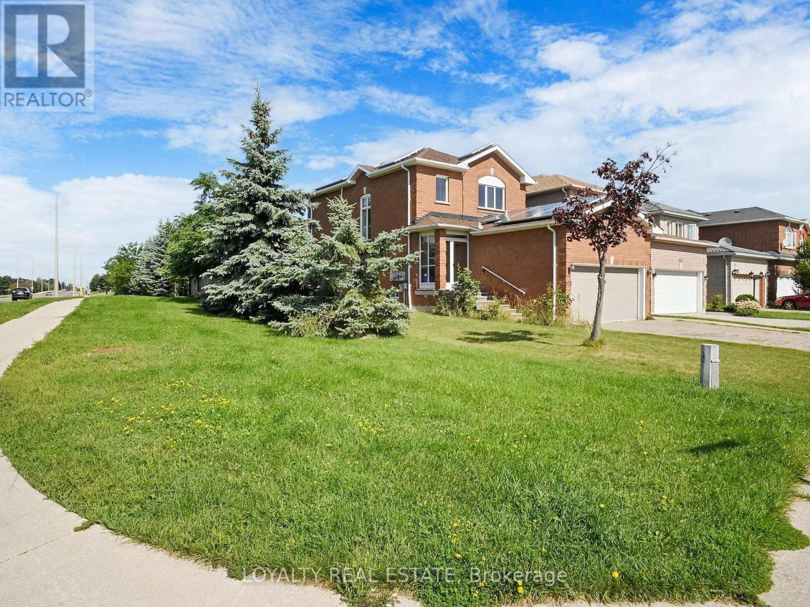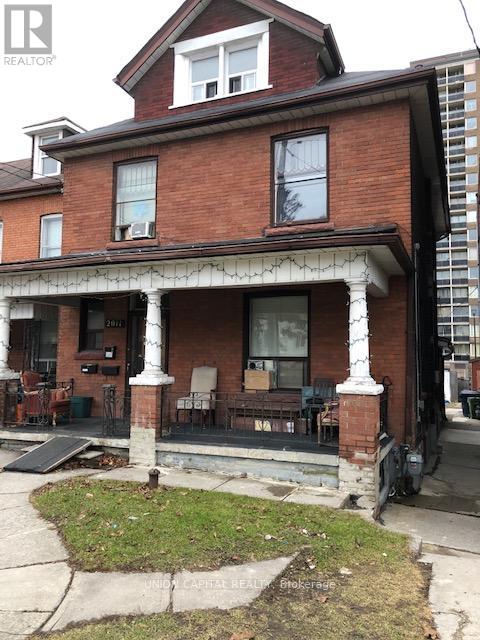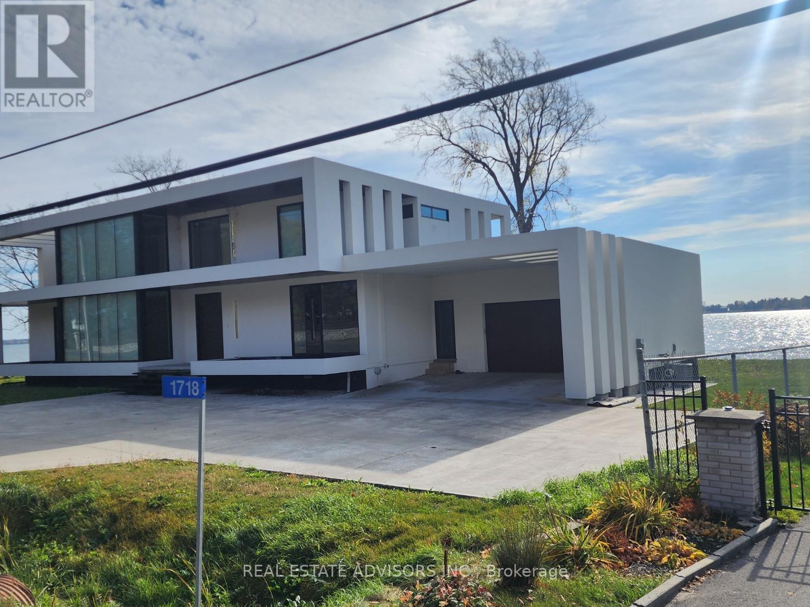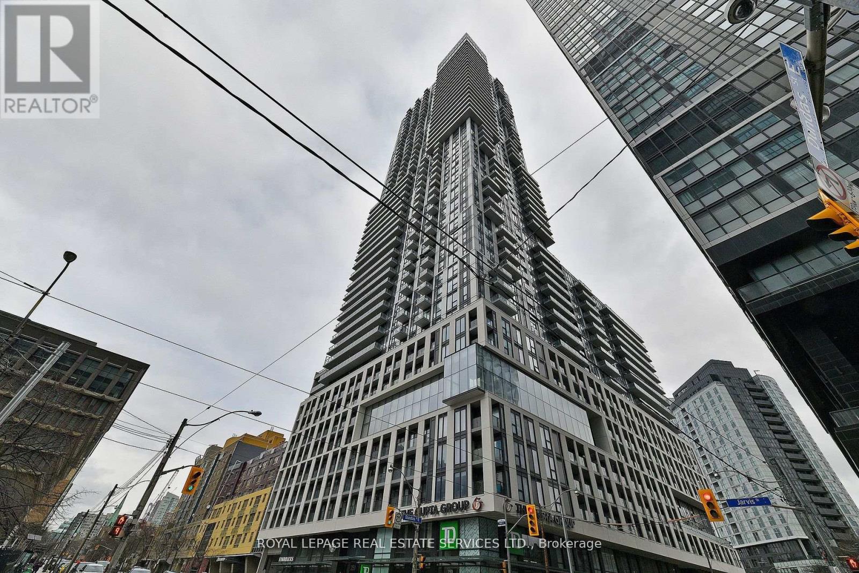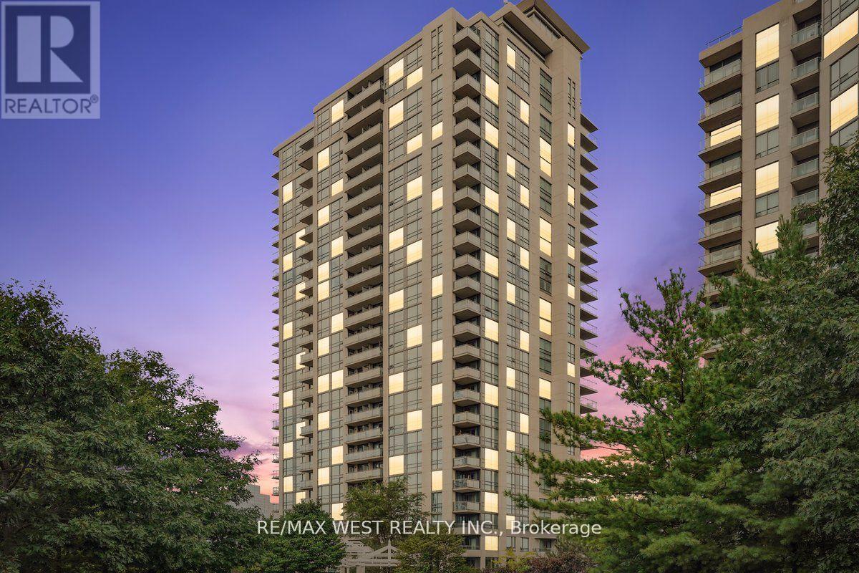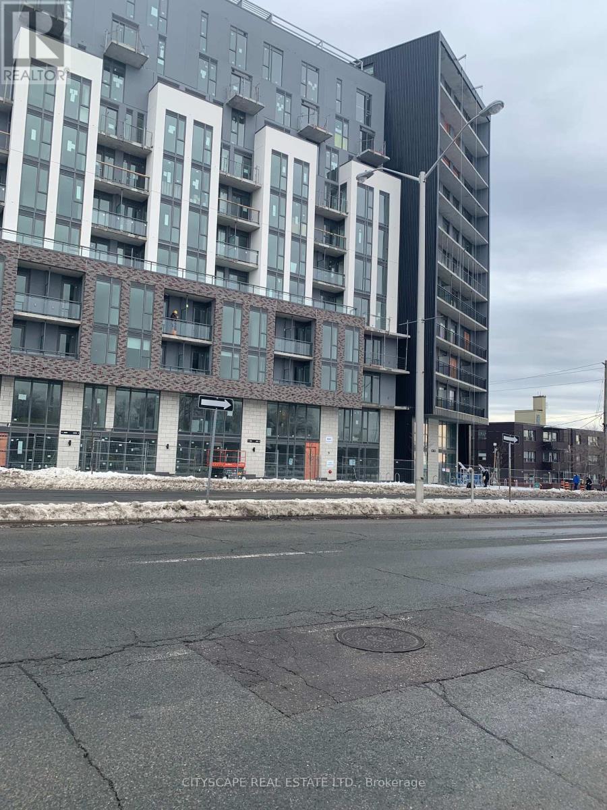58 Mildred Avenue
St. Catharines, Ontario
Attention First Time Home Buyers & Investors! Live in one unit, while letting your tenants pay down your mortgage & get in the real estate market! Sought after Grantham/Lake location this Legal duplex is a solid home. Third unit could be for family or just more living space. Coin operated washer only, dryer, 3 fridges, 3 stoves, main floor dishwasher, main floor micro/vent. All appliances in """"as is"""" condition. Window coverings on main floor. 2 SEPARATE HYDRO METERS. (id:24801)
RE/MAX Escarpment Realty Inc.
1192 Raspberry Terrace
Milton, Ontario
Welcome to your dream home! This 4+2 bedrooms, 3+1 bathroom residence is a true gem in the heart of Desirable Ford Neighbourhood. As you enter, you are greeted by a warm feeling from a full accent wall of natural cork in the hallway. The living/dining/kitchen is bathed in natural light, creating a warm and inviting atmosphere. The hardwood floors, large windows with automatic blinds and modern style add to the charm of this home. The kitchen is a chef's delight, boasting upgraded cabinets, quartz countertops, Whirlpool S/S appliances, etc. The bedrooms are generously sized, providing ample space for relaxation. The 4 bathrooms are tastefully designed, offering both style and convenience. Step outside to the backyard with a wood deck, cabana, and hot tub and it is a perfect retreat for entertaining guests or enjoying quiet evenings. Additional features include a fully finished basement with extra bedrooms, kitchen with S/S appliances, family room,3pc bathroom, sauna, and wine cellar. **** EXTRAS **** This home is ideally located near schools, parks, shopping centres, hospitals, etc., making commuting, shopping, or recreational activities convenient. (id:24801)
Right At Home Realty
40 Purple Sage Drive
Brampton, Ontario
Stunning Freehold Townhome, All Brick & Stone Exterior, 3 Beds + 4 Baths, Built in 2022, Appx 1,600 Sq Ft of Living Space, Dual Entrance, Built In Garage, Entry from Garage, 3 Total Parking Spots, Laminate Floors Throughout Main Floor & 2nd Floor, Large Family Room With Built in Electric Fireplace & Spacious Balcony, Eat in Kitchen With Granite Countertops And High End Stainless Steel Appliances w/Centre Island, Main Floor w/Extra Living Space, 2 Full Washrooms on Upper Level with 3 Bedrooms, Oak Staircase, 2nd Bedroom w/Balcony, Primary Bedroom w/Large Closet & 4 pc ensuite, Large Windows throughout, Lots of Natural Light, Steps to Public Transit, High Demand Location, New Community, Excellent Location, Close to all amenities. (id:24801)
Century 21 People's Choice Realty Inc.
52 Bakerton Drive
Toronto, Ontario
Location-Location, Quiet Family Neighbourhood. No Neighbours On One Side Of The House, Gigantic Premium Lot. Stunning 3 Bedroom House, Main Floor Only For Rent. Laundry is in the Basement Shared with Basement Tenants! Beautiful Backyard with Large Deck. Working Family is Preferable. Close To All Amenities, Walking Distance To Eglinton Go Station, Minutes walk to Schools, Shopping Centers, Library, TTC, parks Etc. (id:24801)
Right At Home Realty
2909 - 50 Ordnance Street
Toronto, Ontario
Unparalleled City Views And Prime Location In The Heart Of Trendy King West Village! Brand New 1 Bedroom, 1 Bath Upgraded Corner Unit. Walking Distance To Bellwood Common And All Amenities With 601 Sf Overlooking A Stunning 29th Floor View Of Garrison Park And Cn Tower. Lifestyle With An Unobstructed View! Steps Away From Ttc, Cne, Go Train And Easy Access To Gardiner Express Way. Building Has Fitness Centre, Party Room, Outdoor Pool, Rooftop Bbq & Lounge, Billiards Room, Home Theatre, Library And So Much More. **** EXTRAS **** One of the City's Best Roof deck Pools Looking Directly Towards The CN Tower. Fully Equipped Gym and Yoga Studio, Hot Tub, Sauna, BBQ Deck, Theatre and Party Room. Amazing Location Steps to Transit, entertainment, and nature. (id:24801)
The Condo Store Realty Inc.
1 - 79 Albert Avenue
Toronto, Ontario
Spacious 2 Bedroom Self Contained Apartment in a Triplex Building. Ground Floor with Large Above Ground Windows. Completely Renovated Including Sprayfoam Insulation, Floors, Lighting. Eat in Kitchen w Quartz Counters & Dishwasher. **** EXTRAS **** S/S Fridge, Stove & Dishwasher Range Hood. Ensuite Laundry. Wall Unit AC. 1 Parking. (id:24801)
RE/MAX Professionals Inc.
5678 Upper Big Chute Road
Severn, Ontario
Welcome to 5678 Big Chute road! Located directly across from Severn Falls Marina, you can catch breathtaking views of the Trent Severn Waterway from your balcony or walk to the water, restaurant and marina in just a few steps. This is the perfect handyman's project. Enjoy the best of cottage country with your own piece of Severn Falls! (id:24801)
Sutton Group Incentive Realty Inc.
413 - 1 Cardiff Road
Toronto, Ontario
Nestled in the vibrant heart of Midtown Toronto, this chic condo epitomizes contemporary urban living. Boasting 2BR 2WR, features a seamless blend of style and functionality with its 9' smooth finish ceilings and laminate flooring throughout. The kitchen exudes modern elegance with euro-style cabinets, perfect for culinary enthusiasts. Situated mere steps away from transit, parks, cafes, and boutique shops, convenience is at your doorstep. Residents can enjoy an array of amenities including a well-equipped exercise room, a sprawling terrace with BBQ facilities, and a game room for entertainment. The building's quiet boutique ambiance complements the functional layout of the condo, presenting an exceptional living experience in excellent condition. Don't miss the chance to embrace the epitome of urban sophistication in this Midtown gem. **** EXTRAS **** S/S FRIDGE, OVEN, DISHWASHER MICROWAVE/EXHAUST. STACKED WASHER/DRYER. ALL EXISTING ELFS. (id:24801)
Living Realty Inc.
515 Grantham Avenue
St. Catharines, Ontario
Welcome to this delightful 3-bedroom, 2-bathroom detached side-split home, designed with family living in mind! Step into the cozy kitchen with a breakfast/dining nook, the perfect spot for casual meals and family gatherings. The lower level, with its own separate entrance to the backyard, features a warm and inviting family room with a cozy fireplace, a utility/laundry room, and plenty of partially finished storage space. Outside, the backyard is your personal oasis, featuring a refreshing inground pool, a relaxing hot tub, a charming gazebo, and a convenient pool house - perfect for endless outdoor fun and relaxation. Located close to all amenities, this home blends comfort, convenience, and a family-friendly atmosphere, making it the ideal place to create lasting memories. Don't miss this incredible opportunity! (id:24801)
Cityscape Real Estate Ltd.
97 Strathallan Boulevard
Toronto, Ontario
Exceptional opportunity to enjoy life on one of the best streets in prime Lytton Park. This home underwent a complete redesign and renovation approx 12 years ago, creating open sunfilled entertaining spaces with room for the whole family .The kitchen /family room addition is how we all dream of living: morning coffee at the long breakfast bar, cozy evening in front of the fireplace, glass doors opening to a south facing yard with a splash pool. Four bedrooms (2 on the second floor and 2 on the third floor) plus a second floor den with a rooftop retreat, and a homework lounge on the 3rd. Fabulous lower level features a second dream kitchen ,enormous play room, and a gym or nannys room. The primary bedroom has been thoughtfully designed with wall to wall custom cabinetry and generous ensuite bath complete with soaking tub. The inviting idea of indoor /outdoor living is so perfectly captured in the fenced backyard with an open sided cabana providing extended living space with a fireplace and a 2 piece bath. The bromide plunge pool is a delight with body jets, so acts as a spa as well. Built in BBQ area, and 15' beechwood hedge for total privacy. Plenty of parking in the driveway. A truly delightful home. **** EXTRAS **** In-floor heating on lower level and bathrooms, (except powder room )top of the line appliances in both kitchens, outdoor bbq area, extensive landscaping front and back. Fully fenced yard with coded entry. See attached floor plan (id:24801)
Hazelton Real Estate Inc.
1203 - 33 Shore Breeze Drive
Toronto, Ontario
Incredibly Upgraded and Spacious 2 Bedroom, 2 Bathroom Corner Suite With Oversized Wrap Around Balcony. Featuring 9Ft Ceilings, Panoramic City and Waterfront Views, Mosaic Glass Back Splash & Caesar-Stone Waterfall Island, Bathrooms Features Soaker Tub & Seamless Tempered Glass In Shower, Engineered Laminate Flooring Throughout. Designer Upgraded Light Fixtures, Wainscoting, With Custom Mini Bar And Custom Light Sconces. **** EXTRAS **** Amenities Include Guest Suites, Car Wash, Gym, Yoga Room, Golf Simulator, Concierge, Games Room, Rooftop Deck, Party Room, Security Guard, Media Room, FibreStream Internet, Visitor Parking, & Outdoor Pool and Hot Tub! (id:24801)
Sage Real Estate Limited
126 Heritage Street
Bradford West Gwillimbury, Ontario
Welcome To Your Dream Home In The Heart Of Bradford! This Newer, Stunning 4-Bedroom Home Offers A Perfect Blend Of Modern Luxury And Practical Living. Gourmet Kitchen Featuring Quartz Countertops And An Eat-In Island Perfect For Casual Dining And Entertaining. Enjoy Large, Airy Bedrooms Perfect For Relaxation And Comfort. Separate Entrance to Basement. Private Backyard, A Perfect Oasis For Entertaining Or Enjoying Quiet Evenings. No Sidewalk With An Extra Long Driveway Providing Ample Parking Space. Don't Miss Out On This Incredible Opportunity To Own A Beautiful Home In A Desirable Location. (id:24801)
Century 21 Regal Realty Inc.
15 Riesling Court
Hamilton, Ontario
This Beautiful 5-Bedroom, 3.5-Bathroom, 4-Year-Old New House Is In Hamilton's Most Upscale Neighbourhood. It Has Around 2600 Sf Above Grade And Amazing Finishes, Including A 10' Ceiling On The Main Floor And A 9' Ceiling Basement With Large Windows. Hardwood Floors Are On The Entire Main Level, Stairs, And The Hallway. Separate Living And Dining Room. Plus, Open Concept Family Rooms With Gas Fireplaces And Overlooking A Large Modern Eat-In Kitchen With S.S. Appliances, Central Island Walk Out To The Escarpment Views Backyard. 5 Generous Size Bedrooms, Master Bedroom With Walking Closet And 5 Pc Ensuite. 2nd Bedroom With 3 Pc Ensuite And 3rd &4th Bedroom 4 Pc Semi Ensuite (Jack & Jill ). Excellent Locations. The New Go Station, Parks, And Schools Are Nearby, And QEW And Red Hill Valley Expressway & 403 Are Easily Accessible. The House Is Still Under Tarions Warranty. Don't Miss Out On The Opportunity To Make This Your Home!!! . **** EXTRAS **** Existing Stainless-Steel Appliances: Stove, Fridge, Dishwasher, Hood, All Existing Light Fixtures And All Window Coverings Rods, Clothes Washer/Dryer (id:24801)
One Percent Realty Ltd.
383 - 209 Fort York Boulevard
Toronto, Ontario
With 773 Sf Area Plus Balcony, 9 Feet High Ceilings, Wrapped With Beautiful Floor To Ceiling Windows, This Stunning Super Bright Corner Unit Is One Of The Largest And Most Attractive 1+1 Units In Neptune2. Features Include: Open Concept Modern Kitchen With Centre Island, Granite Counters, S.S. Appliances And Ceramic Backsplash, Walk Out To Large Balcony, Built-In Murphy Bed + Desk In Den, Parking And Locker. Excellent Location, Steps To Ttc & Streetcar,... **** EXTRAS **** Stainless Steel Fridge, Stove, Dishwasher, Microwave, Washer & Dryer, All Elfs & Blinds, Murphy Bed And Desk In Den (id:24801)
Homelife Frontier Realty Inc.
1708 - 25 Capreol Court
Toronto, Ontario
Fresh Painted And Professional Cleaned One Bedroom Unit At Luna Vista Condo Located At Concord City Place Community. Cozy And Functional Layout. Lake View From Balcony. Walking Distance To Rogers Centre, CN Tower, Sobeys And Banks. Minutes Highway Access. Party Room, Gym, Theatre, Garden And Bbq, Guest Suites, Infinity Outdoor Pool And More. **** EXTRAS **** Fridge, Stove, Hood Fan, Build-In Dishwasher. Washer And Dryer. (id:24801)
Homelife Landmark Realty Inc.
(Bsmt) - 96 Harbord Street
Markham, Ontario
Excellent location! Famous School Area! Safe Neighborhood! Newly Renovated Walk-out Basement Apt. Large Living Area. Modern Kitchen. All NEW Appliances. Open Concept. Lots Led Port lights. Cozy, Spacious, Bright. 2 BR with 3pc Bathroom. Laundry Area With Sink. One Parking on Driveway. Steps to Elem. School & P. Trudeau High School. Close to Public Transit, Park, Plazas, Shopping Mall, Amenities. Minutes to Hwy404/407. **** EXTRAS **** All NEW Fridge, Stove, Range Hood, Washer & Dryer. (id:24801)
Homelife New World Realty Inc.
999 Southfork Drive
Mississauga, Ontario
Welcome to 999 Southfork, a stunning family home nestled in one of Mississauga's most desirable neighborhoods. This beautifully maintained 3+1-bedrooms, 3 full bathrooms residence offers the perfect blend of modern comfort and classic charm. immediate Position, Top-rated schools zone(St.Joseph Catholic Secondary and Rick Hansen). Conveniently located near schools, parks, shopping centers, and major highways, this home offers easy access to everything you need. Enjoy the vibrant community atmosphere and excellent public transportation options. Very well maintained, hardwood floor throughout and carpet free. Newer appliances , move in condition. Around $500 monthly income from the solar panel **** EXTRAS **** All Lighting Fixtures, All Appliances (Stove, Fridge,Microwave, Washer and Dryer), Sprinkles for front yard and Water Purification System. (id:24801)
Loyalty Real Estate
1005 Wickham Road
Innisfil, Ontario
Fabulous ~5 Years New Detached ~3109Sf 5 Bedroom 4 Bath Home In The Highly Sought After Belle Aire Shores Community. South Facing Backyard, No Side Walk Front. 3-Car Tandem Garage, Great For Extra Vehicles, Storage Or A Boat. $$$ Spent On Upgrades, Incl. A Spacious Main Floor Office With French Doors, S/S Appliances In The Bright Eat-In Kitchen, Backsplash, Under Cabinet Light, Hard Wood Floor On Main, 18X18 Tiles, Shuttlers, Upgraded 9' High Ceiling. Must See (id:24801)
Aimhome Realty Inc.
2011 Davenport Road
Toronto, Ontario
Large Multiplex, very easy to rent. 5 units, (1) studio, (2)1 bedroom, (1) 2 bedroom, (1) 3 bedroom unit. Roof in good condition. 2nd and 3rd floors have steel balcony. Detached Double Car Garage with Laneway and one parking space on side of garage. Easily assessable to bars and restaurant in the Junction and on the St Clair strip. TTC at your doorstep, 20 mins to Yonge and Bloor. **** EXTRAS **** 5 Stoves, 5 Fridges, All Electrical Light Fixtures, all in as is condition. Taxes, Measurements, Financial to be verified by Buyer. (id:24801)
Union Capital Realty
16481 Highway 48 Road
Whitchurch-Stouffville, Ontario
Opportunity Knocks! 30.813 Acres Land! Attention all investors, builders, or hobby farm enthusiasts! Here is your chance to own 30 acres land just outside of downtown Stouffville! This lovely property is directly next to the Hollidge tract Park. Great value in the future! you're just a short drive away from Aurora, Newmarket, and the 404 highway, ensuring easy access to urban amenities amidst peaceful surroundings. You May Build Your Dream Home Here! basement door on the floor of the back door side room. (id:24801)
Eastide Realty
681 Jane Street
Toronto, Ontario
Freshly Painted, Dream Location With Ttc At Door Step & Less Than 10 Min Bus Ride To 2 Subways . Walking Distance To Junction, Stockyards,St Clair W, Walmart & Other Major Box Stores. 2 Parking Spot Paid From City Of Toronto. 3 bedroom on 2nd floor, 2 bedroom on main floor and 2 bedroom in basement. Three entrances to house, one for main floor, one for 2nd floor and one for basement. Shared laundry on main floor - which all can access. Available for rent from Jan 1, 2025 Brokerage Remarks **** EXTRAS **** 4 Fridges (3 Mini Fridge In 3 Bedrooms At 2nd Floor), Stove, Dishwasher, Washer & Dryer (id:24801)
Century 21 People's Choice Realty Inc.
10 St Annes Road
Toronto, Ontario
Welcome To 10 St. Annes Road. Stunning Home With 3 Units Each With Hydro Meters And Private Individual Laundry. Main Floor Features Open Concept Floor Plan And 1 Bedroom With Walk-Out To Backyard And 2nd Floor Bedroom With Walkout To Deck. 4pc Bath, Beautiful Kitchen With Gas Stove, Quartz Countertops And Original Fireplace. Upper Level Unit With 2 Bedrooms And 4pc Bathroom. Step Outside To Access The Separate Basement Unit With Open Concept Living Space, Bedroom And Bathroom. Basement Is Vacant. Triple A Tenants Occupying The Main And Upper Units. Upper Level Tenanted Till June 2025 At $3250 Per Month. Main Level Is Leased Till May 2025 For $3100 Per Month. Located Minutes To Parks, Restaurants, Transit And Shopping. **** EXTRAS **** HRV Air System. All Property and Appliances are in as is/where is condition with No Representation or Warranties (id:24801)
RE/MAX Premier Inc.
50 Lilac Avenue
Toronto, Ontario
Charming and full of potential, this solid brick bungalow is a fantastic opportunity for first-time home buyers or investors! Situated on a spacious 50 x 100 ft lot, this 3-bedroom home features a detached garage and two separate side entrances to a basement with exciting rental income potential. Lovingly maintained by its original owner, this rare gem has recently been updated with a newer roof, a high-efficiency forced-air furnace, and air conditioning. The expansive backyard is perfect for outdoor enjoyment and entertaining, providing ample space for gatherings or relaxation. Its prime location offers convenient access to public transportation, shopping, parks, and a selection of public and Catholic schools within walking distance. Commuting is made easy with quick access to major highways (400, 401, and 407), and you're just minutes away from the hospital. Nestled in a desirable neighbourhood surrounded by million-dollar homes, this property is brimming with possibilities. Whether you're looking to make it your own or tap into its income potential, bring your creative vision and make this charming bungalow the home of your dreams! **** EXTRAS **** All appliances (as-is). (id:24801)
Right At Home Realty
1722 Old Hwy 2
Quinte West, Ontario
Indulge in the ultimate waterfront lifestyle with this luxurious 5200+ sq. ft. ultra-modern 2-year-old automated Smart Home that fronts directly on the Bay of Quinte. Designed to impress the most discerning buyers, this home features 5 spacious bedrooms and 4 elegant washrooms across 3 levels. The showstopper chef-inspired kitchen, floor-to-ceiling windows, modern gas fireplaces, and sleek walk-around glass balconies exude sophistication. With main and upper-level laundry rooms, imported countertops, and exquisite European light fixtures, this home blends convenience with high-end design.The dwelling boasts high-end finishes, including oak hardwood flooring, high ceilings, and a modern design. A home automation system, speaker system, and alarm further elevate the luxurious experience. Imagine starting your day on a private balcony overlooking the serene bay. Retreat to the master suite's 5-piece ensuite, boasting heated porcelain floors, a glass steam shower, a soaker tub, and a custom walk-in closet. Whether you're hosting a lavish gathering or enjoying a quiet night in, this professionally designed home offers endless possibilities. Secure your piece of paradise today. (id:24801)
Real Estate Advisors Inc.
1915 - 251 Jarvis Street
Toronto, Ontario
Designer Upgraded Unit!! A Well Lit, Open Plan 2Bd Apartment Offering Essential Living Space. Perfectly Balanced Living/Dining Rm accommodate a Busy Lifestyle. W/Out to Balcony & Enjoy Lovely South-East Views and Lake Ontario! Primary Bd W/Closet & Floor to Ceiling Windows! Modern Fitted Kitchen W/Custom Backsplash, Stainless Steel Appliances, In Suite Laundry. Modern & Stylish, Contemporary Bath. Separate 2nd Bedroom W/ Double Closet & sliding Doors. (id:24801)
Royal LePage Real Estate Services Ltd.
504 - 37 Ellen Street
Barrie, Ontario
Welcome to Nautica, the jewel of Barrie's waterfront! This stunning 2 br + den, 2 bath condo offers 1389 sq ft of open concept design with panoramic views of Kempenfelt bay and marina. Large windows with lots of natural light. Modern kitchen with granite countertop and breakfast bar. The den could be used for office or third bedroom. In-suite laundry with extra room for storage. Plenty of building amenities including an indoor pool, a jacuzzi, a sauna, an exercise room, games room, party room and more. (id:24801)
Right At Home Realty
264 Salem Road
Barrie, Ontario
Attention BUSINESS OWNERS, DEVELOPERS & INVESTORS! Perfectly set up for Small Business Owners to live in the residential bungalow with attached triple car garage while operating their home based business (commercial space is 2 levels with 5753 sq ft - former dance studio) adjacent to where they live situated on the same property. Triple car garage & Studio space was built in 2008. Studio space has 3 AC units. The current rural residential zoning allows for Accessory Uses which includes Home Occupation! In the new proposed City of Barrie Zoning By-Law, the subject property is Neighbourhood Low 2 (NL2), which would permit commercial and retail uses since salem rd is identified as a collector road. The commercial area was designed for a Dance Studio but offers plenty of other potential uses such as daycare, pre-school, gym, spa, gymnastics, mma and so many other potential uses (may require minor variances or zoning amendment through city of Barrie). 264 Salem road is strategically situated in Barrie's South West annexed land in South West on total 4.62 Acres of prime land in Phase 1 of the Salem Secondary Plan. 210 ft of frontage on Salem Rd. Large Residential bungalow was built in 1967 and is 2168 sq ft above grade which consists of 4 spacious bedrooms at 2 full bathrooms. Nicely updated main level with hardwood floors, updated kitchen with stainless steel build in appliances. This unique property has 1 well plus 2 septic systems on the property. Very private property with beautiful trees edging the land. (id:24801)
Century 21 B.j. Roth Realty Ltd.
40 Kingmount Crescent
Richmond Hill, Ontario
One Of Builder's Model Homes In Bayview Hill Community.9'Ceiling On Main With 22' Cathedral Ceiling In Family Room With Skyligt. Amazing Design With Huge Master Bed. Grand Foyer With Lots Of Windows. Large Kitchen With Lots Of Pantry Space And Center Island. Recent Upgrades include New Roof. Brand New Windows, Brand New Ext Driveway Interlock, and Brand New Main Door.Tandem 3 Car Garage.Fully Fenced Backyard W/Interlock Patio. Finished Basement With 3 Bedrooms(One Ensuite) Top Ranking Bayview S.S.Close To Highway And Supermarket Restaurant. **** EXTRAS **** Existing Light Fixtures, Central Vacuum(as is ),Furnace,A/C, Stainless Steel Fridge (2020),Washer And Dryer, Stove, Rangehood (2019). Roof (2022), Windows (2024), Driveway Interlock (2024), Main Door (2024) (id:24801)
Homelife Landmark Realty Inc.
506 - 2506 Rutherford Road
Vaughan, Ontario
Welcome to Villa Giardino! This lovely fifth-floor condo combines old-world charm with the latest comforts, all set in a friendly community. Step into your new home where the open concept living room & kitchen greet you with high ceilings and lots of natural light. A new sliding door opens to your balcony with pleasant views of the courtyard and ravine. The kitchen features new countertops and stainless steel appliances, perfect for cooking up your favourite dishes. The living room has fresh flooring, making it a cozy spot for relaxing or having fun with friends and family.The main bedroom is a spacious sanctuary with its own bathroom and walk-in closet. Theres also a handy laundry room with a sink, adding to your convenience. Living here means enjoying great facilities right on your doorstep. Start your day at the espresso bar, stay active with exercise classes, or have fun at community BBQs and parties. Theres also a games room, guest suite, a library, a pharmacy, a grocery store, a gym, and bocce courts. Everything you need is right here! One of the best parts? The maintenance fees cover everything from utilities to internet and cable, so you dont have to worry about extra bills.Need to go shopping or attend services? There is organized transportation to places like Walmart, No Frills, Fortinos, Longos, St. Davids Church, and Mohawk Casino. The condo is right next to the Sports Village, offering parks and trails for walking and enjoying the outdoors. Its also close to Cortellucci Hospital, Maple Community Centre, Vaughan Mills shopping, and Highway 400.Villa Giardino isnt just a place to live, its a vibrant community designed to make your life easier and more enjoyable. Discover a lifestyle of convenience and community here at Villa Giardino, where your new home awaits. **** EXTRAS **** S/S Fridge, S/S Stove, S/S Range Hood Fan, S/S Dishwasher, Microwave, Stacked Washer & Dryer, All Electronic Light Fixtures & Window Coverings. (id:24801)
RE/MAX Experts
1779 Fifeshire Court
Mississauga, Ontario
Conveniently Located Near University of Toronto, The Go Station, & Erindale Park! Situated In The Desired Erin Mills Community On A 59X163.68 Ft Lot Lies This Upgraded Residence W/ Beautiful Finishes Throughout Its Approx. 3200 Sqft Interior. A Bright Formal Entryway Welcomes You Into A Main Level That Intricately Combines All The Living Spaces. The Unrivaled Chef's Kitchen Boasts Granite Countertops, Built-In Stainless Steel Appliances, A Glass Tiled Backsplash, Built-In Speakers & Sophisticated Marble Floors. Spectacular Workmanship In Both The Living & Dining Areas Elevated By Its Elegant Crown Molding, Large Windows, Pot Lights & Modern Baseboard Selection. The Family Room Features A Stone Gas Fireplace, Pot Lights & Direct Access To The Backyard Patio Perfect For Seamless Indoor/Outdoor Entertainment. Upstairs Boasts 4 Spacious Bdrms Including The Primary Suite With A Large Walk-In Closet & A Spa-Like 4Pc Ensuite Designed With A Porcelain Tile Surround. A 5-Piece Bath Also Accompanies This Level. The New Self-Contained Basement Completes This Home With A 5th Bedroom Ft A 3Pc Ensuite, A Kitchen, A Large Rec Rm, 4Pc Bath & A Washer & Dryer. The Large Backyard W/ Deck Is The Perfect Place To Host Friends & Family During The Warm Summer Months! **** EXTRAS **** Close Proximity to Shopping Centres & More! (id:24801)
Sam Mcdadi Real Estate Inc.
221 Grand River Avenue
Brantford, Ontario
Welcome To 221 Grand River Ave, Brantford. This Charming, well maintained, low maintenance Duplex Is Perfect For A First Time Home Buyer Looking For A Mortgage Helper, Or Investor Looking To Grow Their Portfolio. Two, two bedroom units with Separate Hydro Meters And Water Meters Makes This An Ideal Investment. Situated On A Large Lot in a Prime Location with tons Of Potential. Upgrades Include, Ac And Furnace (2020), Roof In 2018, Main Floor Painted In 2021,all carpet in main floor unit replaced with laminate flooring. Potential for additional suite in the basement. (id:24801)
Royal LePage Real Estate Services Ltd.
7 Debergh Avenue
Leamington, Ontario
Welcome to this spacious & well-appointed 4-level side split home, perfect for a growing family! This inviting property features 3 generous bedrooms, offering ample space for rest & relaxation, 1.5 baths, thoughtfully designed for convenience and comfort. The home's open layout offers plenty of room for family gatherings and entertaining. The lower levels provide additional versatile spaces that can be used for a playroom, office, or media area. The grade entrance with a second kitchen in the lower level which can provide extra possibilities for additional rental income. Enjoy the convenience of a 1.5-car garage with inside entry, providing easy access & extra storage. Nestled in a vibrant, family-friendly neighbourhood, this home is minutes away from shopping, parks, & schools, making it ideal for families of all sizes. Don't miss the opportunity to make this charming home your own! Discover all the possibilities it has to offer. **** EXTRAS **** All ELFS and window coverings, HWT(owned) (id:24801)
Exp Realty
514 - 3200 William Coltson Avenue
Oakville, Ontario
Welcome to the prestigious Upper West Side Condos in the heart of Oakville, where luxury and convenience meet in this premium 1-bedroom plus den suite. Featuring 9-foot ceilings, a spacious open-concept layout, and elegant finishes throughout, this brand-new unit is equipped with a top-of-the-line kitchen, including stainless steel appliances, a tiled backsplash, quartz countertops, an undermount sink, and laminate flooring. Step onto your private balcony to enjoy great views, and enjoy added conveniences with a storage locker and an underground parking spot. This suite is ideally situated near Oakville's best amenities, with grocery stores, retail shops, restaurants, parks, and transit options all within walking distance, plus quick access to highways 403, 407, the Oakville Hospital, and Sheridan College. Embrace a vibrant lifestyle with exclusive amenities, including a rooftop terrace, fitness and yoga studios, social and coworking spaces, a pet wash station, and more. This condo is ready to welcome you home - schedule your viewing today! (id:24801)
Ipro Realty Ltd.
622423 Sideroad 7
Chatsworth, Ontario
Discover the beauty of lakeside living in this captivating hand built property nestled around the shores of Lake McCullough. This home features absolutely stunning hand carved wood work that needs to be seen in person to fully appreciate along with breath taking views of the water. Nature at your footsteps, boasting 290 feet of lake frontage making private lakeside living a reality. A perfect blend of rustic charm and modern living with over 4200 sq/ft of living space and spanning over 5.8 acres, this truly is a one of a kind property. A short drive to Owen Sound and two hour drive to Toronto. Let this private oasis be your live in year round residence or getaway family retreat. New well(2023), Furnace(2023) Steel Roof. Every sunrise offers a new private masterpiece for you to enjoy. Don't miss this opportunity to make it yours. (id:24801)
RE/MAX West Realty Inc.
110 - 640 Sauve Street S
Milton, Ontario
2 Bedroom, 2 Bathroom Condo Offers A Modern, Functional Kitchen W/ Ss Appliances & Centre Island. A Large Open Concept Floor Plan Freshly Painted, Upgraded Lighting & 9Ft Ceilings Throughout. Tranquil Greenspace And Pond Views From Every Window & The Covered Balcony. Primary Bedroom With 5 Piece Ensuite. Building Amenities Include A Party Room Fitness Room & Rooftop Patio. Close To Transit / 401Shopping And Schools. Don't Wait On This One. (id:24801)
Century 21 Green Realty Inc.
32 Albert Roffey Crescent
Markham, Ontario
Prepare to be impressed by this bright and spacious 4 + 1 bedroom, Finished basement, located in the highly sought-after area of Box Grove. Pot light throughout main floor ,smooth ceiling with plaster crown molding and pot lights Upgraded 6 inch baseboard 7.25 inch crown molding plaster California shutters throughout home Upgraded mud/laundry room ,Granite countertops through ,Renovated main washroom ,Closet organizers in all rooms. Stamp concrete driveway side path and backyard ,Backyard landscaped with hot tub, deck and shed Garage is heated ,Outside pot light front side and back of home.Step away from the Major Hwy and shopping center. **** EXTRAS **** Fridge, Stove, Hood Range, Built in Dishwasher, Washer and Dryer. All electric Light Fixtures and Window Covering, Hot Tub .2 Garage Door Opener with Remote. Hot water Tank. A/C. (id:24801)
Royal LePage Your Community Realty
51 Osprey Street S
Southgate, Ontario
""Welcome to a stunning century home offering over 2,000 sq ft (MPAC) of beautifully updated living space perfect for young families seeking a blend of historic charm and modern comfort. The spacious main floor features large, sun-filled rooms including a cozy family room, inviting living and dining areas and a family-sized kitchen complete with a breakfast nook, s/s appliances, pot drawers, lazy Susan, and built-in dishwasher. A convenient main floor laundry room, powder room, and bright mudroom with interior garage access make this home as functional as it is charming. Work from home in your main-floor office! Hardwood floors and a classic staircase lead you upstairs to generously sized bedrooms with large closets. The updated bathroom features a claw-foot tub and separate glass shower, combining vintage appeal with modern convenience. Outside, enjoy the peaceful country lifestyle with perennial gardens, a large deck ideal for gatherings, an oversized garage and ample parking for 5-6 cars. Major upgrades include a durable metal roof, cement driveway, furnace, garage door, back door, eaves and soffits and most windows replaced. A perfect blend of character and convenience awaits your family in this exceptional country home on a 72 x 137.50 ft lot, WOW!"" (id:24801)
Exit Realty Hare (Peel)
148 Sunforest Drive
Brampton, Ontario
Welcome to 148 Sunforest Dr! This beautifully renovated 3-bedroom, 2-bathroom residence offers the perfect blend of comfort and convenience. Located in a quiet neighborhood close to an array of amenities, this property is ideal for families and savvy investors alike. Step inside to discover a modern main and upper floor featuring brand-new appliances, designed for both style and functionality. The basement's separate entrance adds versatility, making it perfect for multi-generational living or potential rental income. The home is equipped with all-new Samsung appliances. With an attached garage great for parking or storage and a spacious driveway that accommodates up to four cars, parking is a breeze. Don't miss this incredible opportunity to own a fantastic home. Schedule your viewing today! (id:24801)
Unreserved
1084 Charminster Crescent
Mississauga, Ontario
Discover a fantastic rental opportunity in East Credit! This legal 2-bedroom basement apartment offers a separate entrance, in-suite washer and dryer, and one parking space. Utilities are included in the rent (excluding internet). The unit is equipped with a refrigerator, stove, and microwave, and features a spacious layout with ample living space and a well-appointed kitchen. Non-smokers only. Conveniently located near top-rated schools, Heartland Town Centre, shopping plazas, transit options, and easy access to major highways. Dont miss out on this well-located, comfortable rental! (id:24801)
Exit Realty Legacy
29 Linacre Drive
Richmond Hill, Ontario
Bright and modern 2-bedroom basement apartment in prestigious lake Wilcox area with separate entrance. open concept lay out with modern kitchen, two spacious bedrooms with closets, full bathroom and ensuite laundry. Close to shops and public transportation. Tenants to pay 1/3 of utilities per month, 2 driveway parking available No smokers, No pets **** EXTRAS **** Stove, Fridge, Fan hood, washer, Dryer (id:24801)
Right At Home Realty
Bsmt - 3 Donald Wilson Street
Whitby, Ontario
Absolutely Stunning 3 Bedroom Basement That You Must See To Believe. Newly Renovated With Tons Of Upgrades. It Features Premium Vinyl Flooring, Kitchen W/Quartz Counter, 3 Bedrooms W/Egrass Windows & Closets. 3pc Bathroom With Newly Finished Sep/Entrance, Also Close To All Shopping Mall, Schools And Close To All The Amenities. **** EXTRAS **** Tenant Pays 40% Utilities (id:24801)
Homelife/future Realty Inc.
708 - 88 Grangeway Avenue
Toronto, Ontario
Beautiful Corner Unit 1027 Sqft W/Unobstructed Panoramic North-West Skyline Views. One of the largest units in the building. Abundance of morning light. Walk out to the balcony from the kitchen area. Steps to Subway, Scarborough Town Centre,Groceries,.24 Hours Concierge. Mins to 401 & Amenities! Outdoor Putting Range, Parking and Locker! (id:24801)
RE/MAX West Realty Inc.
5104 - 311 Bay Street
Toronto, Ontario
Astonishing 3,275 sq ft in The St. Regis Private Residences. Exclusive opportunity to own a lavish 2Bedroom suite with 3 Baths and 3 Fireplaces. A Private Elevator opens directly into your Suite, beginning with an antechamber, before entering the main Foyer. Fully unobstructed South West Views span the entire city and lake with all-day sunlight and one of the best sunset views in the city. Grand Luxury are the only words to describe this suite. The lifestyle is like no other: Luxury Spa, Gym, Dining Room, Concierge & Valet Parking. All the services and pampering of The St. Regis Hotel is at your doorstep. VIP treatment everywhere you go! **** EXTRAS **** Miele Appliances, Granite Kitchen Counters & Backsplash. Handcrafted Cabinetry, Pot Lights Throughout, Stand Alone Soaker Tub, Rain Shower & Heated Floors in Primary Ensuite. Rental Parking $450 Per Month. (id:24801)
Sotheby's International Realty Canada
(Bsmt) - 96 Port Arthur Crescent
Richmond Hill, Ontario
Beautiful 2 Bedroom Basement Apt. Located In The Hearth Of Richmond Hill, Walking To Yonge St,Public Transportation And Walking Trail.Newer Kitchen Including Ss Appliances., The Landlord Prefers A Couple Or Female Tenants. Laminate Floor Thru-Out Unit, Both Rooms With Window. Access From Garage. (id:24801)
Homelife/bayview Realty Inc.
1251 Britannia Road
Burlington, Ontario
Discover this remarkable 65-acre Victorian estate, a tranquil retreat just minutes from town that offers the ultimate blend of privacy & convenience with 5000+ SQFT of living space. Embrace the beauty of expansive rural landscapes, including your own private pond, surrounded by lush woodlands that frame this unique family legacy property. The main residence exudes timeless Victorian elegance, featuring a grand staircase illuminated by a floor to ceiling custom stained glass mural, solid wood beams & architectural details that evoke classic charm. Enjoy year-round views from multiple sunrooms, or relax on the terrace & patio while taking in the serene natural surroundings. Outdoors include a detached 3-car garage with a spacious loft with kitchenette & full bath, ideal for multi-generational living or as a guest suite. The estate boasts extensive amenities, a gated inground concrete pool, a utility garage with full mezzanine & a cookhouse complete with a pizza oven, charcoal grill, smoker & fireplace perfect for entertaining. Step onto the grand interlocking terrace, adorned with iron railings, copper lamp posts & electric awning off the master suite, all set against the backdrop of spectacular landscaped grounds. Elegant spaces, including sunrooms & a sitting room, offer year-round enjoyment, encompassed with wooded views, while the kitchen exudes rustic luxury with cathedral ceilings & wood-arched beams. The family room & den add cozy refinement. For those looking to personalize, this estate offers endless potential to create your dream retreat. Nature lovers will appreciate the abundant outdoor recreation options, while equestrian facilities & top golf courses are conveniently nearby. Seize this rare opportunity to own a sprawling, picturesque property with all the charm of country living, yet close enough to town for easy access to urban amenities. Create a legacy in this luxurious rural sanctuary, where the beauty of nature meets the comforts of refined living. **** EXTRAS **** Granite & flagstone entry steps, interlock driveway & walkways, pond, metal eaves and roof on the main house, pizza oven, charcoal grill, smoker, cold room, cedar closet, extensive millwork throughout (id:24801)
RE/MAX Realty Specialists Inc.
27 Waterview Road
Wasaga Beach, Ontario
Spectacular Views Of Lake Overlooking Georgian Bay, Gorgeous Renovated Executive Home With Custom Finishes, 6 Bdrms + Loft, 7 Baths, Stunning Room With 26' Ceilings, Panoramic View Over Tranquil Lake, Fabulous Open Concept Layout, Gourmet Kitchen Is A Chef's Dream, Huge Rooms, Entertainer's Delight, Fabulous Bar Area Overlooks Lake, 4770 Sq.Ft Of Luxurious Finished Living Space, Ultimate Luxury Lifestyle, Private Clubhouse, Salt Water Pool, Sauna, Exercise Room & Party Room, Includes Snow Removal, Lawn Maintenance & Landscaping! Quiet Family Friendly Street, Porcelain Hardwood Floors On All Levels, Modern Stainless Steel Railings, Speakers throughout, Master Bdrm Retreat Features Spa-Like 5 Pc Ensuite Bath & breathtaking View Over Lake, Open Concept 2nd Level Loft, Modern Prof Finished Bsmt With Huge Family Room, 2 Bdrms, 2 Baths And Large Storage Room, Ideal Lifestyle On Lake, Close To Golf, Skiing, Trails & Charming Collingwood. (id:24801)
Sutton Group Quantum Realty Inc.
1426 Kellough Street
Innisfil, Ontario
Introducing this stunning 4+1 bedroom house, offering a perfect blend of elegance, comfort and outdoor entertainment, This home features hardwood floors and tiles throughout the main floor. The open concept includes a large eat-in kitchen with granite countertops and ample cabinet space. Enjoy the inground heated swimming pool and the large private fenced backyard. The basement is finished with one bedroom and a four-piece bathroom with a possibility of an in-law suite. The master bedroom features an enlarged layout, an Ensuite bathroom, and a walk-in closet. Second bedroom with four-piece Ensuite. Its within walking distance to grocery store, restaurants, close to schools and just 10-minute drive to Highway 400. **** EXTRAS **** Insulated double car garage Door with Remote, pool covers and accessories, central vac, pot lights (id:24801)
Homelife Today Realty Ltd.
306 - 90 Glen Everest Road N
Toronto, Ontario
Merge Condos! Bright and spacious 600 Sf 1-bedroom+den w/ functional open concept floor plan, 9 ft ceilings, & laminate floors throughout. terrace with unobstructed views. Modern kitchen features euro-style cabinets, stone counters, and mix of stainless steel and integrated appliances. Bus service right outside the front door & only a short ride to Warden and Kennedy Subway Stations. Steps to groceries, restaurants, cafes, & more. Minutes to Scarborough Heights Park & Scarborough Bluffs Park. Building Amenities: concierge, fitness and yoga center, party room, media room, dog wash, outdoor terrace with BBQs. Parking available with management $150 per month. Tenant to pay own utilities (id:24801)
Cityscape Real Estate Ltd.








