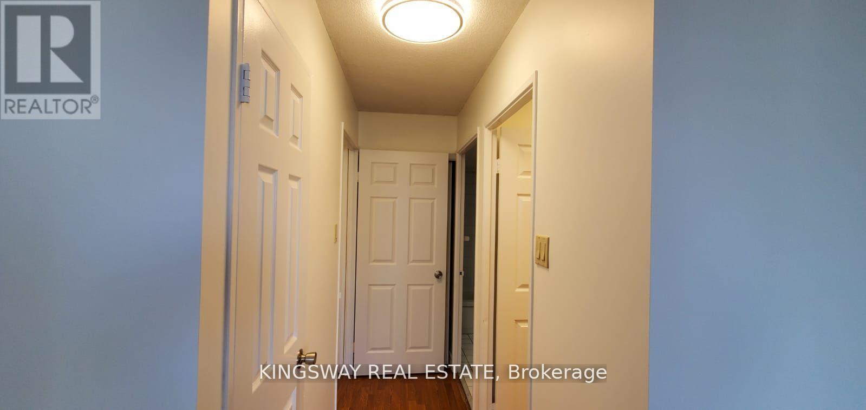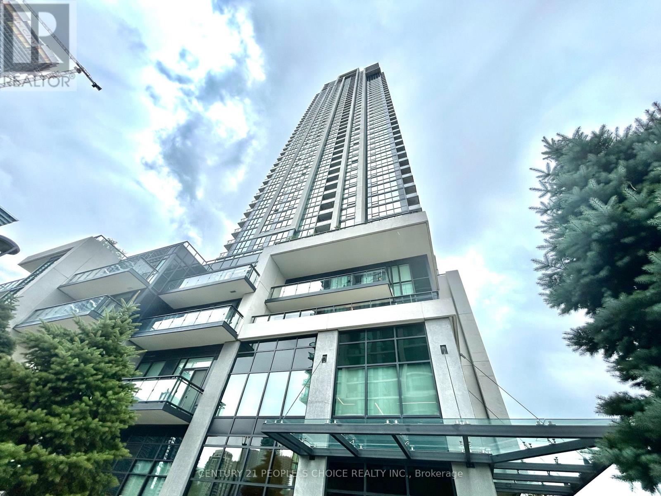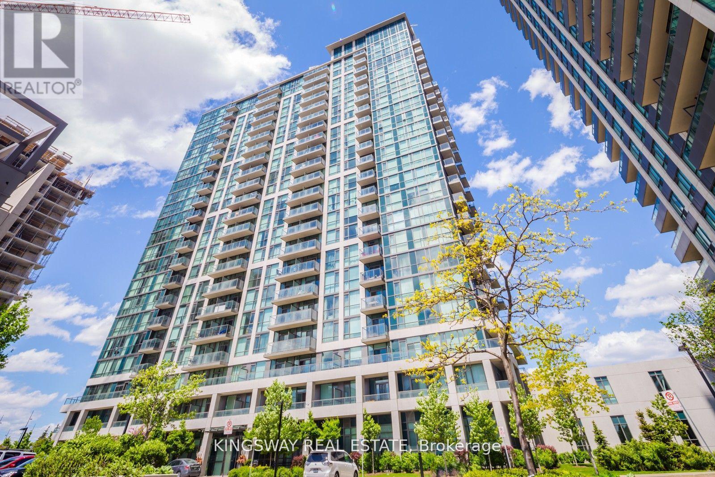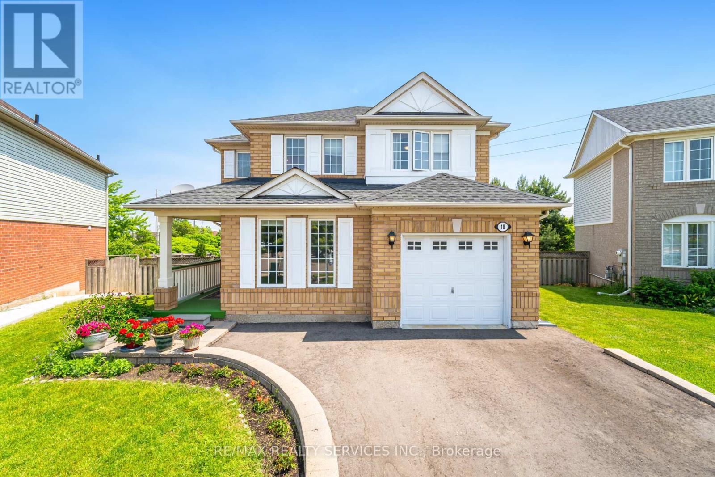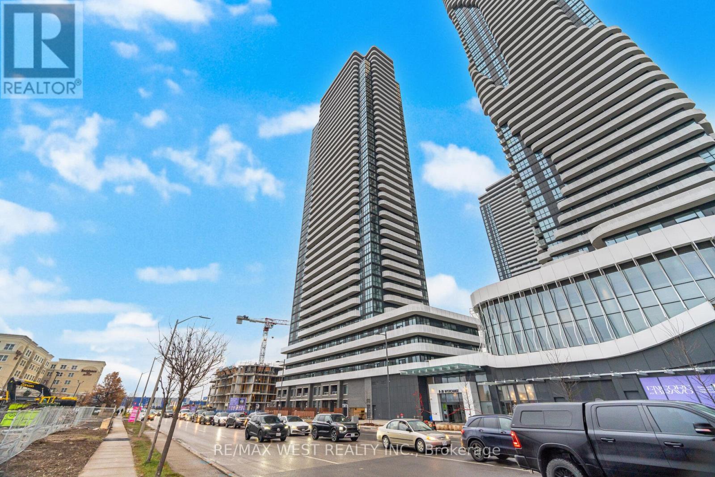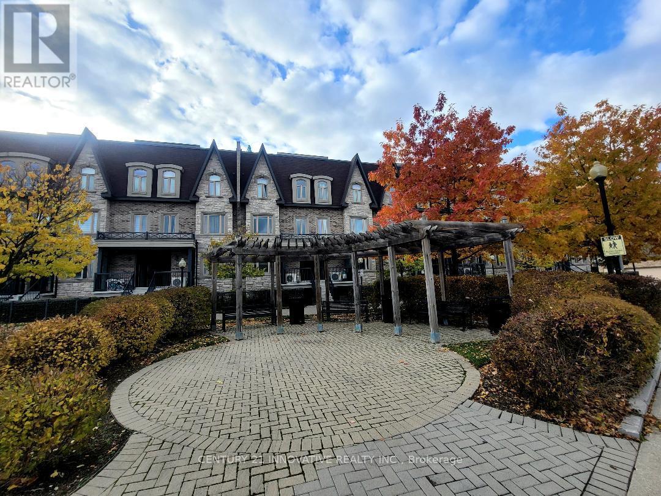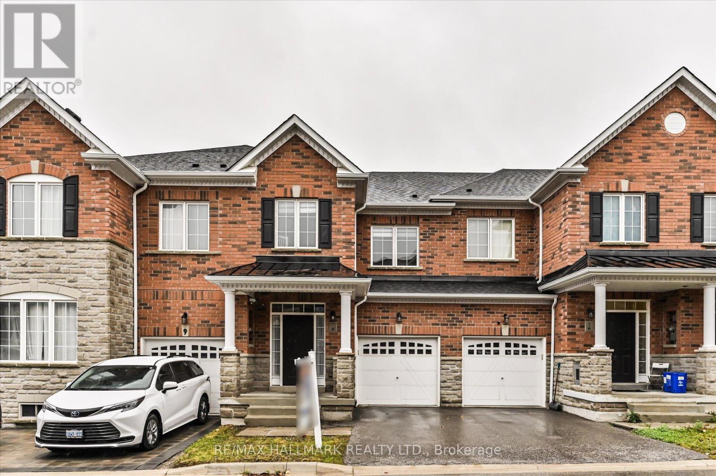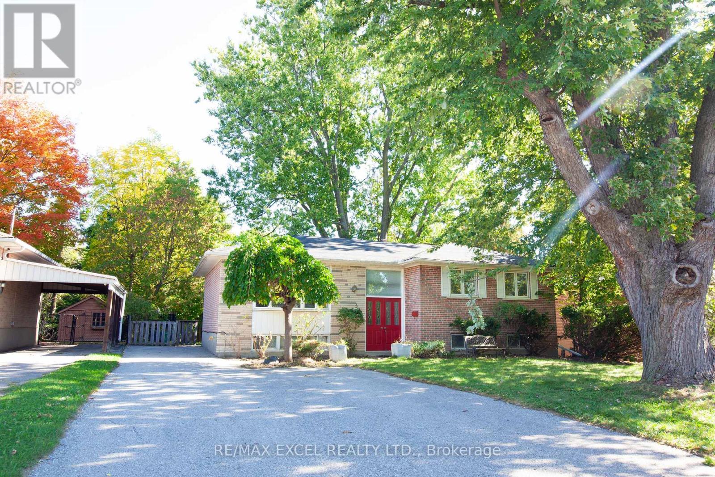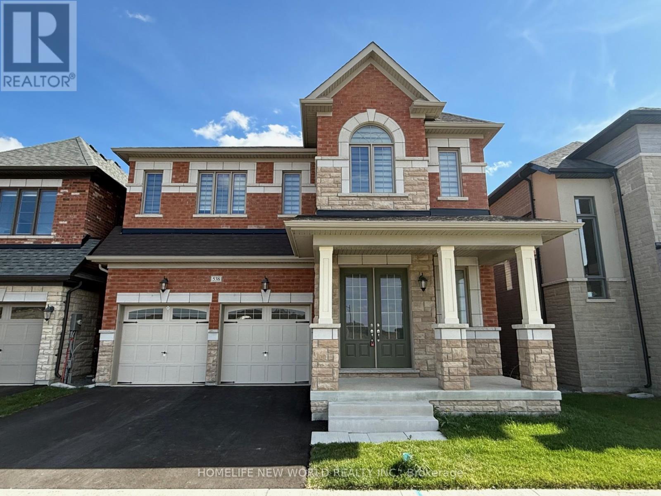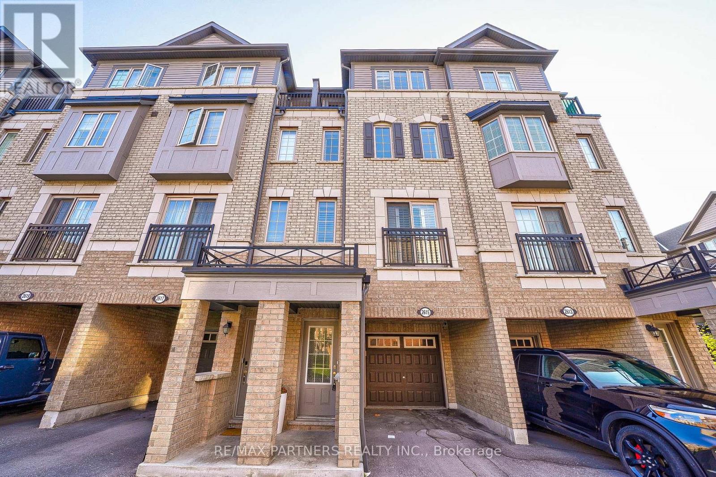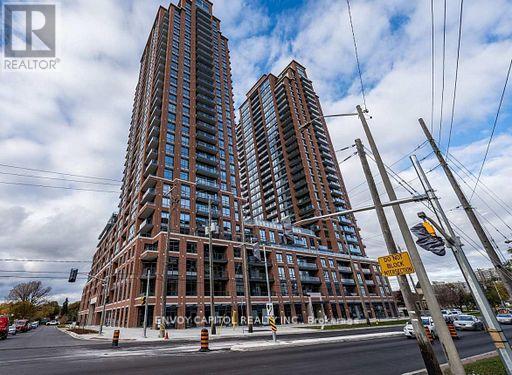1706 - 4470 Tucana Court
Mississauga, Ontario
Gorgeous Spacious 2 Bedroom and Den with a cozy solarium! 2- Full bath unit Features laminate floors, crown molding, and a sun-filled solarium with southeast views. Bright kitchen with stainless steel appliances. Master bedroom with walk-in closet and unsuited bath, plus a second bedroom with access to the solarium. Includes locker and parking. Great amenities: 24/7 concierge, gym, pool, sauna, tennis courts, and more. Close to TTC, highways, Square One Mall, Walmart, Grocery Stores , Banks, Shopping, Amenities and much more. Must see (id:24801)
Kingsway Real Estate
47 Eighth Street
Toronto, Ontario
Modern Luxury Just Minutes from the Lake Now Priced Under $2M! This beautifully designed 3-bedroom home combines sleek modern style with functional living in a highly sought-after lakeside community. With an open-concept layout, hardwood floors, pot lights throughout, and striking floating stairs with glass railings, the home is filled with natural light thanks to a stunning skylight above. The spacious eat-in kitchen impresses with soaring 14-ft ceilings, full-height custom cabinetry with in-cabinet lighting, elegant quartz countertops, and a seamless walkout to a large deck perfect for hosting or relaxing outdoors. The fully finished basement includes a cold cellar, second laundry room, interior garage access, and a separate side entrance ideal for extended family or flexible living needs. Key features include: Built-in garage with direct access. Upgraded HRV system and sump pump. Elevated layout that enhances natural light and privacy. Move-in ready and beautifully maintained. Originally professionally staged to showcase its full potential, the home is now cleared and ready for your personal touch. (Photos reflect staged appearance.) Located just 5 minutes from the lake and close to parks, schools, shopping, and transit. This is contemporary living at its finest. Now offered at $1,999,000 - exceptional value in a premium location. Schedule your private showing today. (id:24801)
Century 21 Atria Realty Inc.
2809 - 3975 Grand Park Drive
Mississauga, Ontario
WOW!!! Great Location in City Center Area of Mississauga, Spacious and bright unit featuring a functional layout and floor to ceiling windows. Open-concept living/dining area, modern finishes, 9 Ft Ceiling, and laminate flooring throughout. Sleek kitchen with quartz countertop. The primary bedroom offers a walk-in closet and private 4-piece ensuite. Second bedroom includes a large window and ample closet space. Versatile den ideal for home office or study. Perfect View in Open Large Balcony For Relaxing Time Enjoy Great amenities including a 24/7 concierge, fitness centre, indoor pool, sauna, party room, guest suites, and much more. Steps from Square One, Celebration Square, YMCA, Sheridan College, and more. One Under Ground Parking and Locker Included (id:24801)
Century 21 People's Choice Realty Inc.
Ph 111 - 349 Rathburn Road
Mississauga, Ontario
Gorgeous Pent house Unit with Perfect Location In The Heart Of Downtown Mississauga. Close to Square One Mall, Walking distance to GO Station Absolutely Stunning 650 Sq. ft. Approx. 1 Bedroom + Den Condo W/ Walk Out To Balcony South view looking towards Lake Ontario And Is Only Steps Away From All The Essentials Amenities like Walmart, Grocery, Shopping GO station, Hwy 403 . With 9' Ceiling, Open Concept With Large Windows, Granite Counter, Laminate Floor. Ensuite Laundry. Large Bathroom And Closet Compared To Other Units In Building. Awesome Amenities: Indoor Swimming Pool/Whirlpool/Saunas, Gym/Exercise Room, Billiards Room, Home Theatre, Dining/Party Room W/ Kitchen, Conference Room. (id:24801)
Kingsway Real Estate
18 Sherbo Crescent
Brampton, Ontario
Beautiful & Well Maintained 3 Bedroom Detached Home in great neighbourhood having lot of great features like Hardwood Floors, It's beautiful Big Pie shaped Lot, Quiet Street, Ravine Lot, Beautiful Wooden Deck, New Driveway, Lots of Natural Light,Finished Basement with Rec Room, Bedroom & 3 pc. Ensuite, Close to Go Station and lots More!!!!!!! (id:24801)
RE/MAX Realty Services Inc.
1601 - 8 Interchange Way
Vaughan, Ontario
This Stylish Brand New, 1-Bedroom + Den, 2-Bath Suite Comes With A Large Terrace Perfect For Relaxing Or Entertaining. Featuring Contemporary Finishes, Laminate Flooring Throughout, And An Open-Concept Kitchen Equipped With Luxury Appliances. The Primary Bedroom Includes A Private Ensuite, While The Den Offers Flexible Space For A Home Office Or Extra Storage. Residents Will Enjoy Exceptional Amenities Including A State-of-the-Art Fitness Centre With Spin Room, Hot Tub, Dry & Steam Saunas, Cold Plunge Pool, Outdoor Terrace, Pet Spa, BBQ Areas, Game Lounge, Screening Room, And Work-Share Lounge. Ideally Located Steps From Vaughan Subway Station, Highway 400, Shopping, Dining, And Entertainment - Including Cineplex, Costco, IKEA, Vaughan Mills & Canada's Wonderland. A Rare Opportunity To Live Comfortably While Enjoying Everything This Vibrant Community Has To Offer. (id:24801)
RE/MAX West Realty Inc.
106 - 320 John Street
Markham, Ontario
One of the most desirable Location in GTA ! Open Concept Living with Dining & Kitchen. Pot lights, Main bedroom with ensuite washroom and Closet. Steps from parks, top-ranked schools, shopping, transit, groceries, community Centre and minutes to Highways 404, 407 & 401.Offer anytime. Tenant responsible for Hydro, Gas, water, Tenant Insurance (id:24801)
Century 21 Innovative Realty Inc.
7 Buttonbush Lane
Richmond Hill, Ontario
4 years old house built by Award Winning Acorn Developments! Energy Star Qualified Home. Located In Prime Yonge & Bloomington. Short Distance To 404, Shopping, Restaurants, Lake Wilcox, Golf & Community Center. Minutes To The Future Bloomington Go Station. (id:24801)
RE/MAX Hallmark Realty Ltd.
33 Alanadale Avenue
Markham, Ontario
This property offers endless potential -whether you're looking to renovate, invest, or build your dream home. a charming 4-Level Backsplit on a quiet, family-friendly street! A double front door opens to a sun-filled living/dining room with large picture window and an eat-in kitchen. Theabove-grade family room provides easy backyard access . lower levels offer flexible space for recreational room, office, gym, or guest/teen suite; Private yard with mature greenery for low-maintenance outdoor enjoyment. Conveniently located close to parks, schools, shopping, community centre & transit with quick access to major routes like Hwy 7/407. Move in and enjoy, with room to personalize over time. (id:24801)
RE/MAX Excel Realty Ltd.
538 Baker Hill Boulevard
Whitchurch-Stouffville, Ontario
Absolutely Spectacular Home Located In The Heart Of Stouffville Most Sought-After Area. Less Than Two Years' New. This Sunny & Modern Model Features Open Concept Functional Layout. 10' Ceiling On Main With Modern Hardwood Flooring; 9' Ceiling On the Second With Four Spacious Bedrooms And Three Washrooms Upstairs. The Upgraded Designer Kitchen Includes Quartz Counters, Huge Centre Island, Ample Storage Space & Stainless Steel Appliances. Walk to School. Close to SmartCentres of Stouffville. (id:24801)
Homelife New World Realty Inc.
2615 Eaglesham Path
Oshawa, Ontario
Bright And Spacious Layout 3 Bed Room Townhouse In New Masterpalned Family Community, 1853 Sf Not Including TheMechanical Room, 9Ft Ceiling, Open Concept Layout, Stainless Steel Appliances, Laminate Floor Throughout, , Great Family Home At AmazingValue, Close To Schools, Hwys, Recreational Activities, Durham College, Shopping & Restaurants! (id:24801)
RE/MAX Partners Realty Inc.
2607 - 3260 Sheppard Avenue E
Toronto, Ontario
Welcome to Brand New Suite 2607 at Pinnacle Toronto East! Experience modern urban living in this brand-new, never-lived-in 2 bedroom 2 washroom residence offering a bright, open-concept layout with treetop views. A contemporary kitchen with sleek quartz countertops, stainless steel appliances, and ample cabinetry-perfect for both everyday living and entertaining. Enjoy a spacious layout ample closet space, a versatile living room with w/o to large balcony, 2 stylish 4-piece baths. Added convenience with in-suite laundry, parking, locker, and all utilities included. Residents enjoy premium amenities such as a fitness center, outdoor pool, yoga studio, kids' play area, rooftop terrace, and 24-hour concierge. Ideally located near Hwy 401, TTC, GO Transit, Fairview Mall, parks, and top schools. A perfect blend of comfort, convenience, and modern style - ready for you to call home. (id:24801)
Envoy Capitol Realty Inc.


