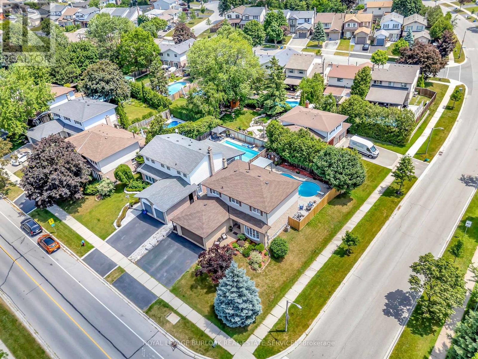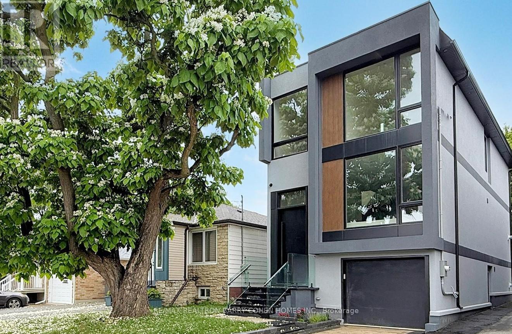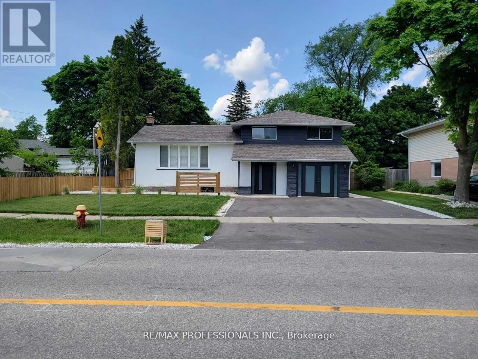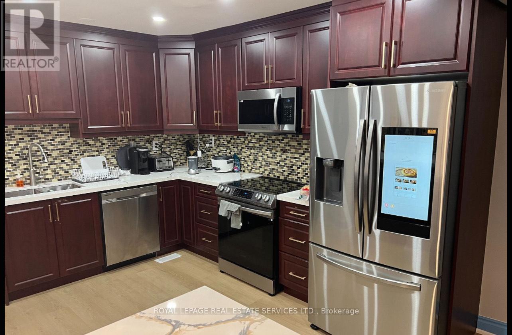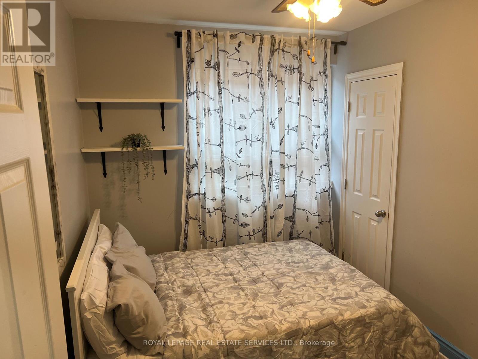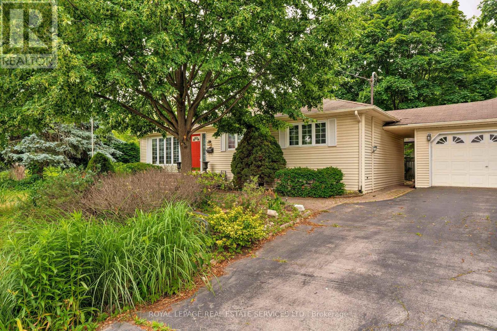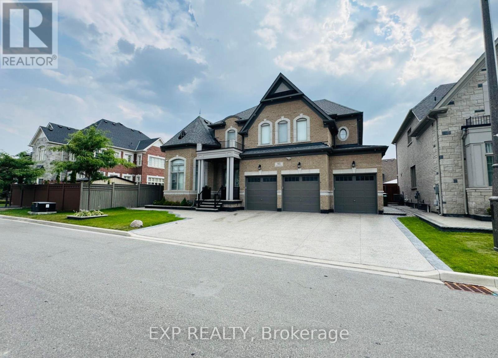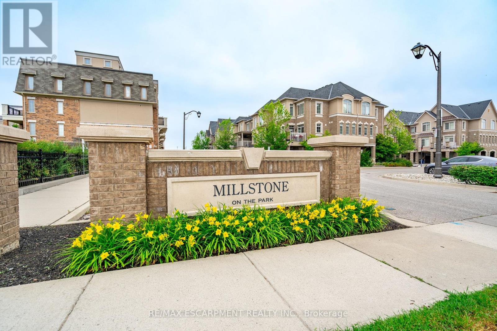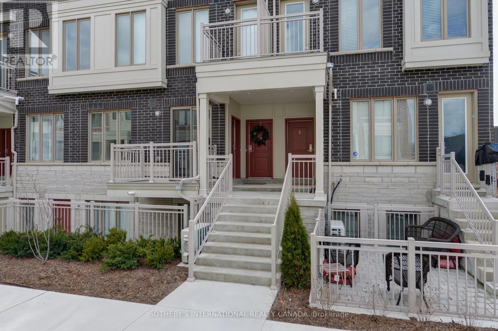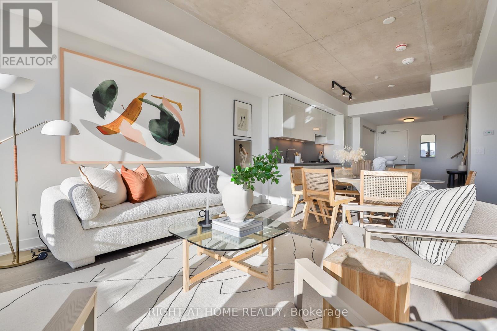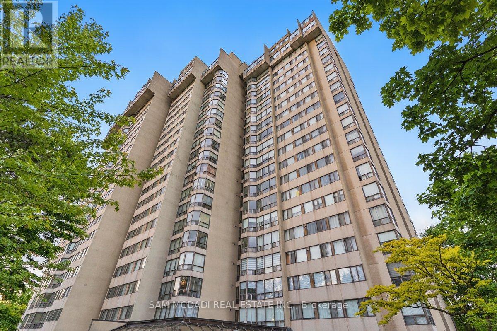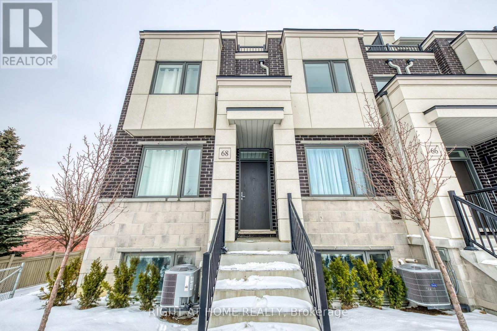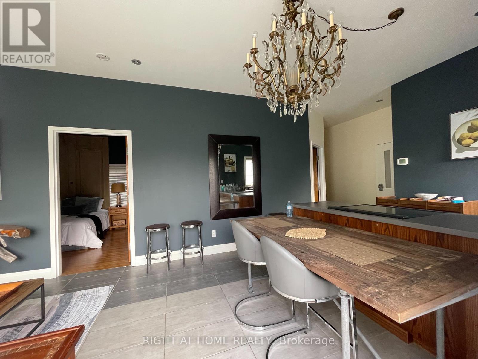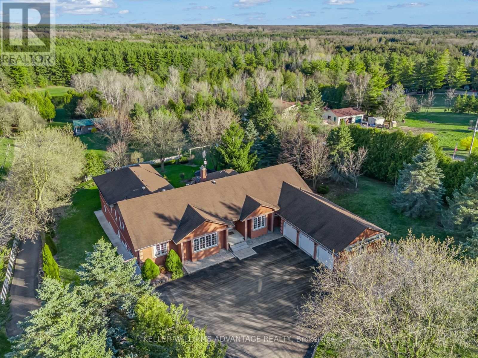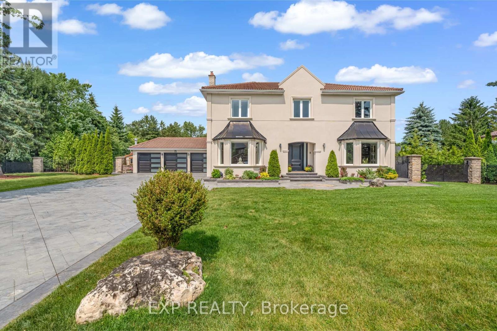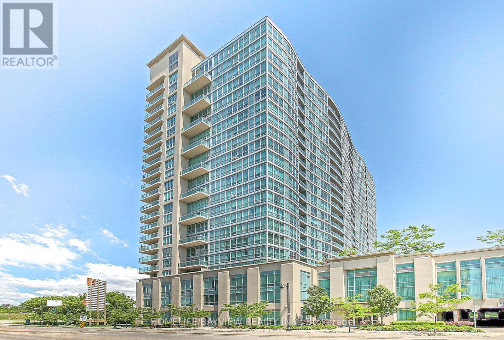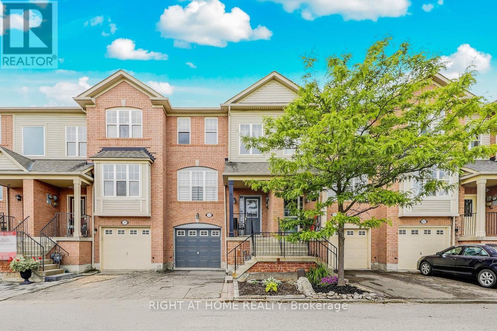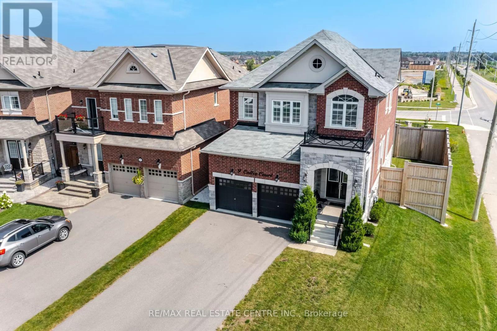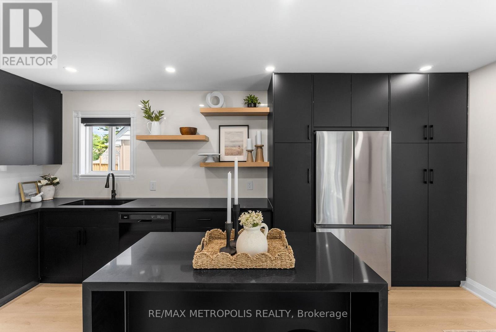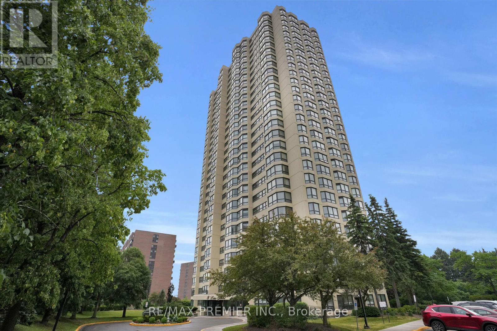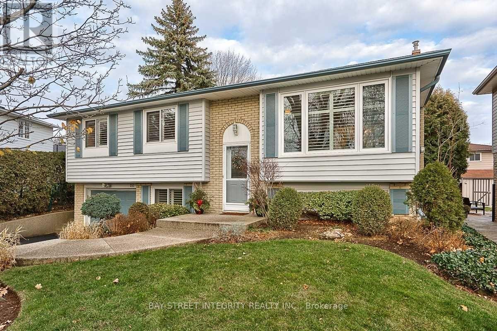2325 Duncaster Drive
Burlington, Ontario
In the heart of Brant Hills, this 4-bedroom, 2.5-bathroom detached home blends comfort, community, and just the right touch of retreat. Step inside to a classic two-storey layout thats equal parts functional and welcoming - with four bedrooms upstairs, a finished basement below, and a main floor that opens to a backyard made for memory-making. Think: summer afternoons around the inground pool, dinners on the patio, and a layout that flows effortlessly from room to room. The double garage handles parking and storage with ease, and the location? Steps from local parks and the Brant Hills Community Centre - where neighbourhood connection is just part of the rhythm. Whether youre upsizing, settling in, or ready to host the next pool party this homes got the heartbeat of Brant Hills built right in. (id:24801)
Royal LePage Burloak Real Estate Services
112 Newcastle Street
Toronto, Ontario
This Breathtaking Two-Story Home Is Perfectly Situated In A Prime Location, Offering Four Spacious Bedrooms And 4.5 Elegant Bathrooms. Designed For Luxury And Comfort, It Blends Modern Sophistication With Premium Finishes Throughout. The Bright, Open-Concept Main Floor Is Bathed In Natural Light, Accentuated By A Stunning Floor-To-Ceiling Window In The Living Area. The Sleek Kitchen Boasts A Central Island And High-End Stainless Steel Appliances, While The Inviting Family Room Adds Warmth And Charm. Ideally Located Near Top Schools, Parks, And Just A Short Drive To The Beach, This Home Also Provides Quick Access To The GO Station, Public Transit, And The Gardiner Expressway For Effortless Commuting. (id:24801)
RE/MAX Realtron Barry Cohen Homes Inc.
15 Ridge Drive
Oakville, Ontario
Totally Renovated! 75X115 Ft Lot In College Park. This 5 Bdrm Home Offers Open Concept Liv/Din Rooms With Walk Out To Yard, Lrage Kitchen W/ Quartz Countertop, S/S Appls, Centre Island W/ Brkfst Bar. Upper Floor Has 3 Large Bdrms & Updated 4-Piece Bath. Newly Completed Lower Lvl Has Large Bedroom With W/I Closet, Laundry & 3-Piece Bath. Exterior Painted & Landscaped, Garage Converted To 5th Bedroom W/ Hvac Could Be Converted Back. 3 Garden Sheds & 3rd Fully Insulated W/ Heat & Electrical. Driveway Fits 6 Cars. Close To Schools, Golf Course, Oakville Place, Go Station, QEW, Sheridan College. Current Tenant is leaving December 3. There are architectural drawings and plans and a legal survey to build a new house, or extension or renovations on the lot, 4000 SF traditional layout and 5000 SF modern layout, both with 2 bedrooms in basement , will provide with an accepted offer.* (id:24801)
RE/MAX Professionals Inc.
2 - 862 Browns Line
Toronto, Ontario
WOW, Location and Value, Shared Unit Offering Exclusive Use Of The Fully Furnished Private Bedroom, Remainder Of The Apartment Is Shared. Brand New State-of-the-art Kitchen with Washer and Dryer And Free WiFi, The Rent includes all Utilities and Free Surface Parking. Must Have References & Good Credit Plus All Docs Required. Rent All Inclusive. (id:24801)
Royal LePage Real Estate Services Ltd.
3 - 862 Browns Line
Toronto, Ontario
WOW, Location and Value, Shared Unit Offering Exclusive Use Of The Fully Furnished Private Bedroom, Remainder Of The Apartment Is Shared. Brand New State-of-the-art Kitchen with Washer and Dryer And Free WiFi, The Rent includes all Utilities and Free Surface Parking. Must Have References & Good Credit Plus All Docs Required. Rent All Inclusive. (id:24801)
Royal LePage Real Estate Services Ltd.
478 Avon Crescent
Oakville, Ontario
Fabulous opportunity in highly-desirable Morrison area of SouthEast Oakville. Situated on a 9,009 sqft lot on a gorgeous street, this bungalow is ideal for renovation or building your dream home. The irregular shaped lot is approximately 107.85ft x 43.20ft x 24.08ft x 125.20ft x 97.33ft, with RL3-0 zoning. The main floor has a formal dining room, kitchen with centre island and breakfast bar that opens to the spacious living room with gas fireplace and walk-out to the back deck. There are also 3 bedrooms on this level (one is currently used as a closet) all with hardwood floors, and a 4pc main bath. The basement is finished with a rec room, bar, 2 bedrooms, 3pc bath, laundry room and large utility room. There is a detached garage and parking for 4 cars in the double driveway. The backyard has a wood deck and natural gas hookup for the BBQ. Don't miss your chance to live in one of Oakville's most sought-after neighbourhoods close to top-rated schools, parks, Lake Ontario and more. (id:24801)
Royal LePage Real Estate Services Ltd.
(Bsmnt) - 85 Degrey Drive
Brampton, Ontario
AVAILABLE IMMEDIATELY - Very spacious, close to 1200 sqft, 2 Bedroom Legal Basement Has Been Tastefully Finished W/High Quality Material & Attention To Details* Wonderful pocket of newer subdivision and exclusive homes*Fantastic Kitchen!! Tiled Floor easy to maintain*Neutral Colors*Spacious Living/Dining*Newer Appliances*All tiled / easy to clean *No Carpet*Ceiling 9 Ft*Pot Lights*Modern Kitchen & Black Splash*Extras:Separate Laundry*No Pets-No Smoking Pls*Close To Schools, Groceries, Transit, Banks And Many More*(plus + 30% of Utilities; or $1900 all inclusive. ). Pls allow min 24 hrs to schedule showings. Thank you! (min 1; 2 parking spots depending on cars). (id:24801)
Exp Realty
59 - 2441 Greenwich Drive
Oakville, Ontario
Rare Opportunity at Millstone on the Park to lease a fully upgraded suite with 2 Bedrooms, 2 Bathrooms, 2 PARKING Spaces, and 2 Lockers!! Only a handful of suites have two parking in the development!! This bungalow style suite is fully equipped with spacious terrace, upgraded to real hardwood floors throughout, upgraded to real maple wood cabinets AND granite countertops in kitchen and bathroom areas. Western exposure means a sun-soaked terrace and loads of light in the afternoon/evening, for a bright suite with this open-concept design. Enter into the private foyer, leading to the open-concept home office area, continue onto the spacious and sun-filled living and dining areas, just off the beautifully appointed kitchen with rich wood cabinets and upgraded backsplash. Conveniently located laundry room just off the 2 sizeable bedrooms. Very quiet neighbourhood and community, with the suite looking onto the private Millstone Park for privacy and serenity. Area Influences: Close to schools, shopping, public transit, restaurants, walking trails, Glen Abbey golf course, Oakville Hospital, Bronte Go, and so much more! 2 PARKING spaces are almost never offered for sale...PLUS 2 massive storage units!! Don't miss out on this rare and stunning suite with all of its upgrades. (id:24801)
RE/MAX Escarpment Realty Inc.
10-4 - 90 Eastwood Park Gardens
Toronto, Ontario
Rarely available modern luxury urban condo townhome at Minto Longbranch. Easy access to 501 Queen Streetcar, GO Station, major highways, and close to the waterfront and parks. This energy efficient townhome is elegantly designed and a great condo alternative in a well managed community. Bright unit with private entrance, terrace, and 1 underground parking space, must see! (id:24801)
Sotheby's International Realty Canada
604 - 2720 Dundas Street W
Toronto, Ontario
A bight and distinctive 2 storey home at Junction House! This spacious south-facing home provides the conveniences of condo living and the privacy of a 2 level home - with a generous main floor living room and dining room, upgraded Scavolini kitchen with gas cooktop and oversized island and a private terrace with bbq connection and hose bib. Upstairs, a primary suite with abundant closet space and a lavish ensuite bathroom with dual vanities and walk in shower. 2nd bedroom with study area and full bathroom. Tremendous south views towards the city and lake - and ready to call home. A brand new suite, never lived in. **EXTRAS** A unique urban home. Includes secure underground parking and storage locker. Superb amenities including concierge, co-working space, top-tier gym / fitness and sprawling rooftop terrace with dog run! (id:24801)
Right At Home Realty
908 - 12 Laurelcrest Street
Brampton, Ontario
Breathtaking sunrises, serene evenings, and sweeping views of the greenery and skyline in every season is what you'll enjoy here at Suite 908. The two walkouts to the balcony extend your living space beautifully. Tucked away in a peaceful, gated community in central Brampton, this bright and spacious 2-bedroom suite offers close to 1100 sq ft. of thoughtfully designed living space. Step inside to a bright, open-concept layout that flows seamlessly between the living and dining areas - perfect for relaxing or entertaining. A bright, family size kitchen with pass-thru into the dining room, lends itself perfectly for entertaining. Bright, fresh bathroom and large laundry area (ideal for adding another bathroom). The suite includes TWO UNDERGROUND parking spots and utilities such as heat, hydro, central air, parking, all common elements, are covered in the maintenance fees, offering true hassle-free living. At 12 Laurelcrest, resort-style amenities are at your fingertips: Outdoor pool, tennis courts, and BBQ/picnic areas, lush green spaces throughout the secure, 24-hour gated community, fitness centre, sauna, hot tub, and billiards/media/card rooms, party/meeting room for hosting and events. The location is as convenient as it is tranquil: just steps from Bramalea City Centre Mall, Oceans Fresh Market, No Frills, restaurants, banks, shops, and other daily essentials. Short walk to Chinguacousy Park. Highway 410, and major transit routes are all at your doorstep. Whether you're a first-time buyer, downsizer, retiree, or investor, this is a rare opportunity to own a great condo in the prestigious Laurelcrest community, one of Brampton's best-kept secrets. (id:24801)
Royal LePage Real Estate Services Ltd.
12 Sentimental Way
Brampton, Ontario
Beautiful, very well maintained, three bedroom, two bathroom semi-detached home with attached garage located in a very desirable, family friendly neighborhood of Brampton. Step inside and discover a bright open concept living and dining area. Large spacious kitchen with lots of cupboard space and a walkout to a private, fully fenced backyard - ideal for bbq's, entertaining or just relaxing. Upstairs you will find three generous sized bedrooms, large walk-in closet in the primary bedroom and walk through to a 4-piece large bathroom. Lower level offers additional space perfect for a home office, recreational area, gym and much more. This home combines comfort and convenience in one of Brampton's most welcoming communities. The home has been freshly painted. Roof (2023), Furnace (Owned/Sept 2009), Central Air Conditioner (Owned/2018). Minutes To all amenities imaginable, parks, schools, shopping, restaurants, Cassie Campbell Rec Centre, arena's, place of worship, Mount Pleasant GO Station, public transit & Much More. Close To Major Hwys. Potential for separate entrance to the basement from the back of the home. (id:24801)
RE/MAX Real Estate Centre Inc.
1203 - 200 Robert Speck Parkway
Mississauga, Ontario
Nestled in the heart of Mississauga, 200 Robert Speck Parkway #1203 is a place where warmth and comfort come together. This delightful 12th floor condo invites you in with its large windows that flood the space with natural light while framing stunning views of the city skyline, including the iconic Absolute Towers. The living room, with its seamless flow into the dining area, creates the perfect space to gather with loved ones or simply relax and take in the picturesque views. The enclosed, spacious kitchen is ideal for preparing your favourite meals. Unwind in the primary suite, complete with a spacious walk-in closet and a 2pc ensuite, designed for ultimate comfort. The second bedroom is equally inviting, offering ample closet space and versatility for family, guests, or a cozy home office. An additional 4pc bathroom, ensuite laundry, 1 underground parking, and a private locker add to the ease of living here. The condo's prime location puts you at walking distance from Square One Shopping Centre, dining, entertainment, and major transit routes. Come and make it yours, a space that truly feels like home. (id:24801)
Sam Mcdadi Real Estate Inc.
68 Lambert Lane
Caledon, Ontario
Fully upgraded 3-Storey Townhome In A Very Desirable Neighborhood! Open Concept Layout- END unit townhouse, offering an exquisite unit townhouse that seamlessly combines the spaciousness of a townhouse with the allure of a semi-detached home. This 2300 sq ft gem boasts 3 bedrooms, 3 baths, and an upper retreat with a terrace ready for transformation into a 4th bedroom. Revel in the highlights, including an oversized great room with a balcony, a Master Bedroom featuring its own balcony, and 9' ceilings on both the main and ground floors. The kitchen is a culinary haven with quartz countertops and a central island. With no carpeting, an Oak Staircase. Air Conditioner, Delta Upgraded Faucets, and 2 private balconies, this townhouse stands out as the epitome of elegance in the neighborhood. This townhouse is the best in the neighborhood, combining elegance and practicality. Don't miss this opportunity - act now before it's too late! (id:24801)
Right At Home Realty
5994 River Grove Avenue
Mississauga, Ontario
Welcome to this bright and spacious fully furnished 1-bedroom, 1.5-bathroom apartment for lease, ideally located just steps from the scenic Credit River. This beautifully maintained unit features a functional layout with large windows, flooding the space with natural light. The open-concept living and dining area extends to a well-furnished, oversized deck, perfect for entertaining or unwinding, all while overlooking a lush private garden.The large primary bedroom includes a walk-in closet and ensuite bath for added comfort. Located in a quiet, residential setting with easy access to parks, trails, schools, shopping, transit, and major highways.Just move in and enjoy peaceful, turnkey living in a prime location! (id:24801)
Right At Home Realty
3100 30 Side Road
Milton, Ontario
Nestled on 7.5 acres of stunning landscape, this spacious estate offers 7,325 sq ft of refined living across two levels. Designed for comfort and style, it features engineered oak hardwood floors, a striking herringbone-patterned foyer, grand arched doorways, and freshly painted interiors. Upgrades include new bathroom countertops, sinks, and sleek hardware finishes throughout. With 9-foot ceilings on both levels, this serene retreat offers 6 bedrooms, 6 bathrooms, 2 kitchens, and 2 laundry rooms in an open-concept layout. The fully finished walkout basement comes complete with its own kitchen, private laundry, and multiple separate entrances perfect for rental income or an in-law suite. Enjoy seamless indoor-outdoor living with a wraparound deck and multiple walkouts. The property also includes a 24x40 outbuilding, three sheds, a charming gazebo, and a large pond with a paddleboat. A rare blend of elegance and country charm your private escape awaits! (id:24801)
Keller Williams Advantage Realty
96 Kenpark Avenue
Brampton, Ontario
An Exceptional Home Offering Over 5,800 Sq. Ft. of Thoughtfully Designed Living Space for a luxury lifestyle. This expansive residence offers the scale and function rarely found in todays market. With 6 bedrooms and 5 bathrooms, every element of the home has been carefully considered to provide space, flexibility, and long-term comfort for families of all sizes. The main living areas are spacious and well-appointed, ideal for both everyday living and hosting larger gatherings. The fully finished basement has a separate entrance to gain access from the garage. It includes a separate bedroom, full kitchen, and generous rec room space with full bar a practical setup for extended family or guests. Outside, the fully landscaped backyard is a true extension of the home. This property sits on .76 of an acre which is rare in this community. Designed for privacy and relaxation, it features a large in-ground pool, defined entertaining areas, and mature greenery that offers both beauty and a sense of calm enjoying the cascading water flowing from the rock & garden fountain. This is a property that delivers where it matters most: size, function, and enduring value all in one well-maintained and thoughtfully designed home. (id:24801)
Exp Realty
315 - 185 Legion Road N
Toronto, Ontario
Welcome to The Tides! This rarely available two level loft feels like living in a townhouse! Two premium parking spots (not tandem!) and locker on the same floor create unique convenience unusual in condo living as no elevator is required. Renovated kitchen and washrooms, new blinds, hardwood throughout. A very functional layout with living, dining and entertainment on main level, and private quarters on upper level. Huge w/in closet (previously a den converted by builder), walkout to balcony and ensuite complete the principle bedroom haven. Laundry on upper floor. Guest suites on same floor as unit! All-inclusive maintenance fees. Incredible amenities including outdoor pool with sundeck and track, gym, yoga and cycling studio, sauna, squash court, business center, billiards, library, theatre, party room, and more! Experience resort-like, luxury living at The Tides condos! Walking Distance To Lake, TTC, Grocery Stores, Mimico Village, Biking & Walking Trails Along The Waterfront. Direct Bus (or walk) To Mimico Go, Short Drive Downtown, 2 Min Drive To Gardiner Expressway. Some photos have been virtually staged. (id:24801)
Homelife/bayview Realty Inc.
23 Seed House Lane
Halton Hills, Ontario
This Beautifully Upgraded Freehold Townhouse Offers a Perfect blend of Modern Style, Comfort and Convenience in The Heart of Georgetown. Offers 3 Spacious bedrooms, 3 Bathrooms and 2 Parking Spots. The Split Level entry way leads you to the Main and First Floor. Beautiful Open Concept Kitchen with Granite Countertop, Stainless Steel Appliances and Backsplash. Spacious Living Room with Hardwood Floors and Lots of Pot Lights. The primary Bedroom has a Walking Closet and a Private 3 Piece Bathroom, with other 2 Large Bedrooms with Closets and a Second 3 Piece Bathroom. The Main Floor offers a Spacious Living Room with Walk Out to a Beautiful Landscaped Backyard Fully Fenced. Access to Garage from Inside and Laundry Room with Walk Out to Backyard. Low POTL fee, Covers Snow and Garbage Removal. Just a short Walk from Georgetown MarketPlace, Stores and Schools. Enjoy easy access to Highway 7, 401, 407 and GO Station. This Home is Perfect for Families and first Time HomeBuyers. (id:24801)
Right At Home Realty
9 Calico Court
Halton Hills, Ontario
Step into this fabulous 2-storey home in the desirable neighborhood of Halton Hills! Situated on a premium ravine lot, this property is the picture of luxury and elegance. The kitchen features beautiful white cabinetry, countertops and stainless-steel appliances. The first floor boasts a spacious dining, living, and family room that includes an electric fireplace. The dark floors, modern light fixtures and large windows create an incredible atmosphere throughout the main level. The second-floor features four bedrooms and three bathrooms. The primary includes an ensuite 4-piece bathroom and a walk-in closet to fulfill all of your storage needs. This home also includes a laundry room on the main level, a full basement and a beautiful private fully fenced backyard. This corner home on private cul de sac is close to major expressways 401 and 407. Don't wait, schedule a showing today! ** This is a linked property.** (id:24801)
RE/MAX Real Estate Centre Inc.
96 Allenby Avenue
Toronto, Ontario
Welcome To This NEWLY Renovated Detached Home In Etobicoke. The Perfect Starter Home, Generational Home Or Addition To Your Real Estate Portfolio! 1,701 Sqft (1,026 Main + 675 Sqft Bsmt) Hollywood Kitchen Containing A Waterfall Countertop Island, Front Entrance Closet Integrated With Custom Kitchen Cabinetry For A Seamless Look, Custom 5Star Zebra Blinds Throughout, Living/Entertainment Space. Main And Upper Level Bathrooms With Heated Floors, Bedrooms With Walk In Closets And Extended Storage, A Separate Entrance To The Finished Basement! Down The Street From Pine Point Arena, Hwy 401/400/427/409, Schools, Parks, Grocery Stores, Costco (New*) & Restaurants! (id:24801)
RE/MAX Metropolis Realty
505 - 8 Lisa Street
Brampton, Ontario
Welcome to this spacious 2+1 bedroom condo and two full bathrooms, set on beautifully maintained grounds. Freshly painted in neutral tones and featuring brand new flooring throughout, this bright, open-concept space is filled with natural light from large, unobstructed windows showcasing panoramic views. First bedroom features an ensuite bathroom and the second bedroom opens to solarium. Enjoy the convenience of ensuite laundry and generous storage throughout. The well-managed building offers a full suite of resort-style amenities, including indoor and outdoor swimming pools, gym, sauna, 24-hour gated security, tennis and squash courts, billiards, BBQ areas, and stylish party rooms. Perfectly situated near major highways, public transit, schools, places of worship, parks, shopping centres, restaurants, and just minutes from Pearson Airport, this condo offers both comfort and an unbeatable location. (id:24801)
RE/MAX Premier Inc.
1261 Richards Crescent
Oakville, Ontario
Quiet Family-Friendly Street Nestled In Popular College Park Within Walking Distance Of Oakville Golf Club, Sunningdale Ps (French Immersion), White Oaks Ss With The International Baccalaureate Diploma Programme, Sheridan College, Oakville Place, Parks, And Beautiful Hiking And Walking Trails! This Attractive, Meticulously Maintained Three Bedroom Raised Bungalow Is Situated On A Premium Pie-Shaped Mature Lot That Is 67' Wide Across The Back. The Main Level Features Hardwood Floors, Formal Living Room With Large Picture Window Overlooking The Front Yard Open To Dining Room With French Door Walk-Out To Deck, Kitchen With Pantry And An Abundance Of Cabinets, Three Spacious Bedrooms Plus Four-Piece Bathroom. Note: The photographs of the property were not entirely accurate, as they depicted the rooms after staging, which may not fully reflect the current state or layout of the space. (id:24801)
Bay Street Integrity Realty Inc.
32 Helios Place
Brampton, Ontario
Gorgeous 3 bedroom, 2 bath detached home with a premium pie shaped lot ( 53' rear ) on a small key - hole court in desirable Heart Lake ! Amazing chefs kitchen with upgraded oak cupboards and stone countertops, garage converted to formal dining room with pot lights, and laminate floors ( can be converted back ), nicely finished open concept rec room with pot lights, separate side entrance and 2 -pc bath ( excellent in-law suite potential ). Renovated main bath with stone countertop and glass shower ( $18k in 2021 ), vinyl windows, steel roof with 50 year warranty ( $9,900 in 2019 ), new high efficiency furnace ( $ 6900 in 2024 ), and central air. Fully fenced pie - shaped lot with garden shed, private patio with retractable awning, poured concrete 3 car driveway, poured concrete walkway, enclosed porch, updated garage door, walking distance to schools, parks, shopping and quick access to HWY # 410 ! First time offered for sale since 1986. Shows well and is priced to sell ! (id:24801)
RE/MAX Realty Services Inc.


