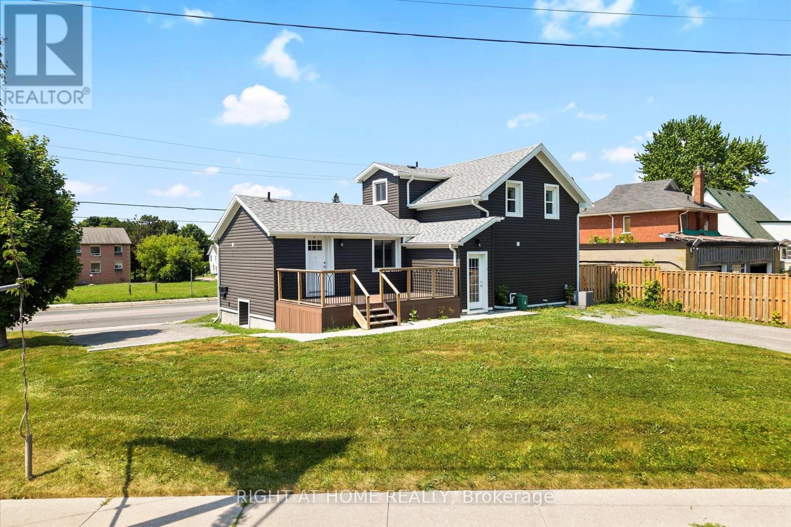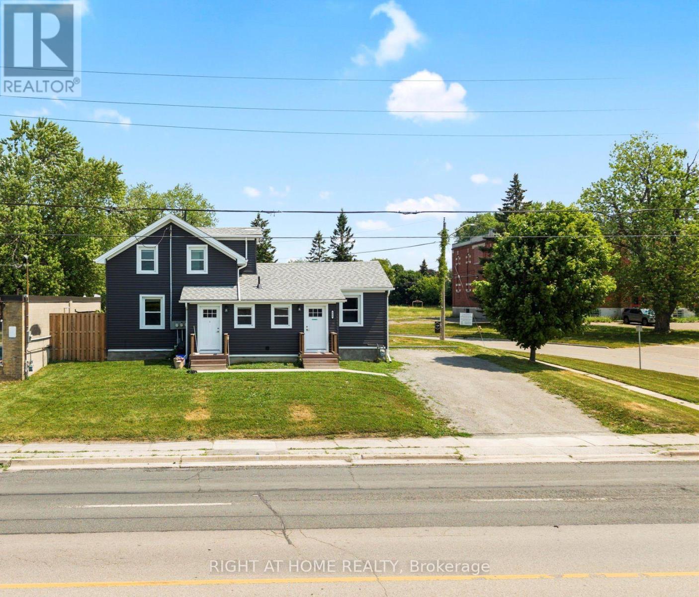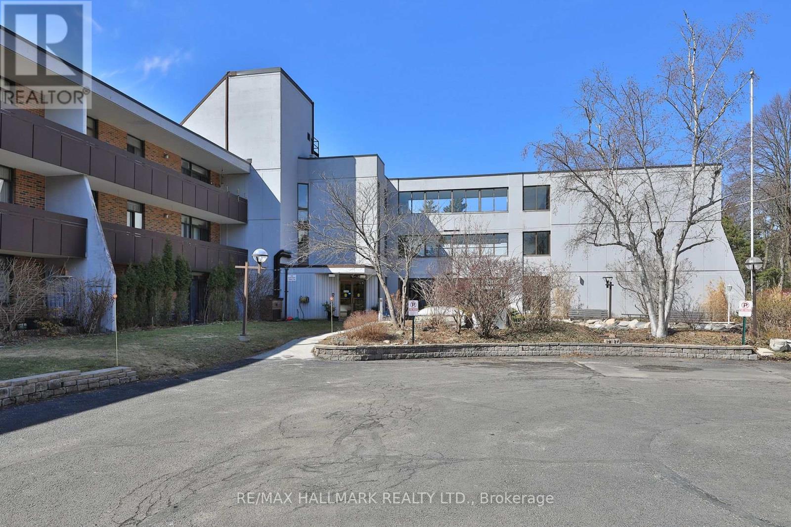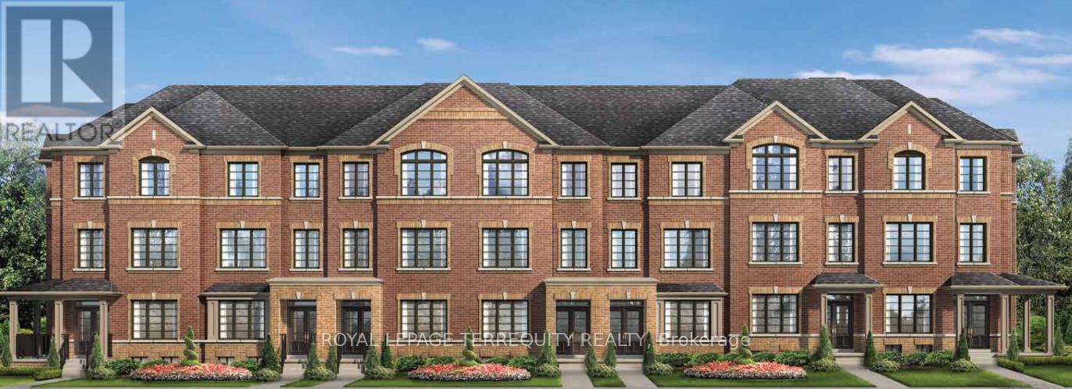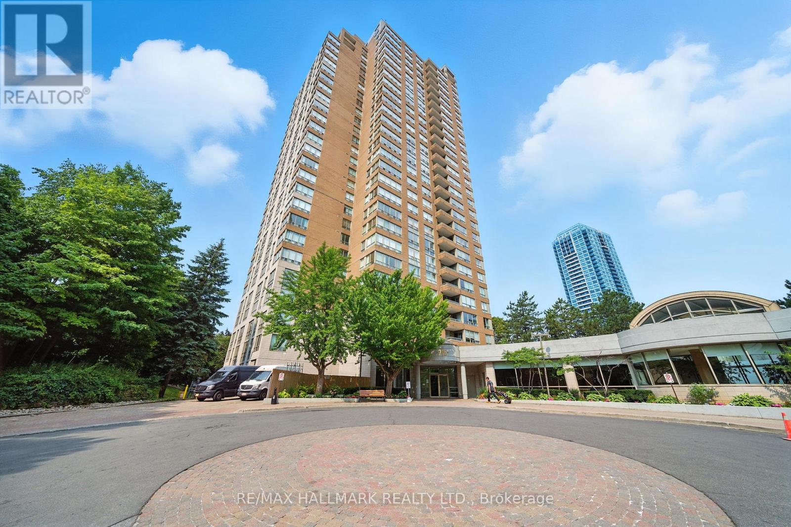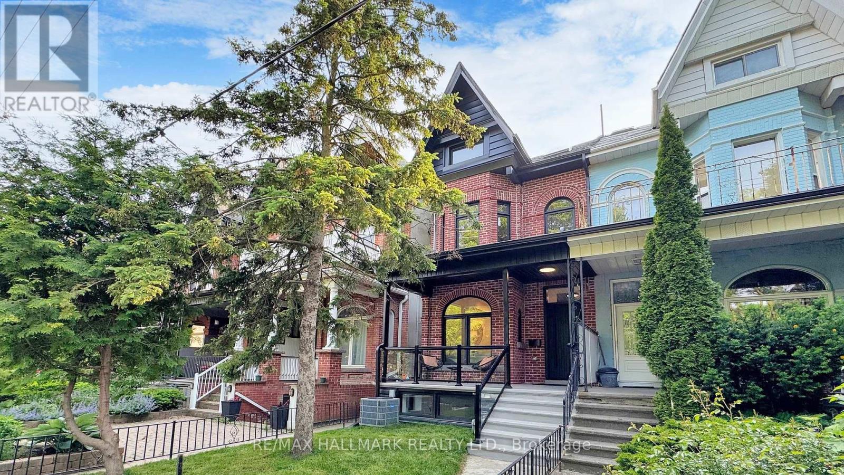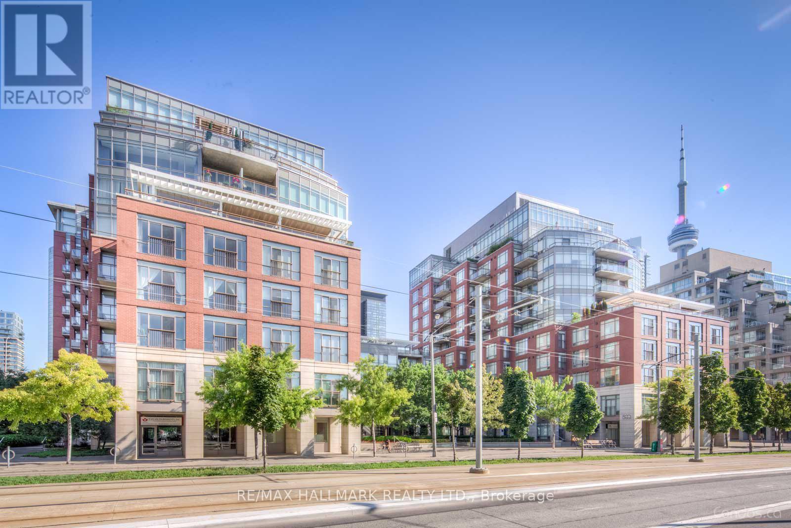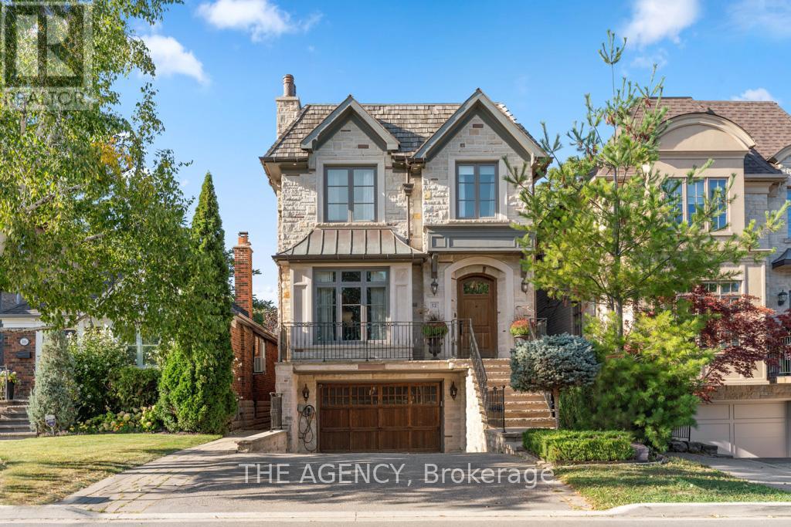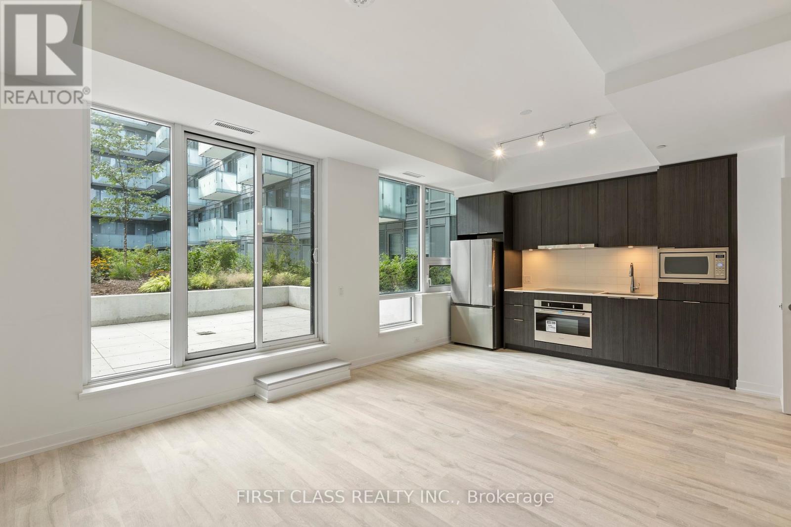Unit 3 - 865 Simcoe Street S
Oshawa, Ontario
Look No Further And Come Home To A Recently Renovated Open Concept Bachelor Apartment. Minutes To Transit And 401. Can Also Be Rented As Commercial Depending On Use. (id:24801)
Right At Home Realty
Unit 2 - 865 Simcoe Street S
Oshawa, Ontario
Client RemarksLook No Further And Come Home To A Recently Renovated Home. This Is 1 Bedroom With A Large Living And Dining Space. Minutes To Transit and 401. Walk Out To Private Outdoor Space. (id:24801)
Right At Home Realty
1-304 - 50 Old Kingston Road
Toronto, Ontario
Brand new kitchen / bathroom / LED light fixtures / LR & Kitchen flooring and much more. Peaceful quiet location atop the tranquil UTSC valley which is a nature lovers paradise. Gorgeous 2 bedroom suite with great floor plan and a huge (33 foot) west balcony for sunsets, 2 large in suite closets plus an oversized 8' x 8' locker behind your parking spot. Maintenance fee includes everything: taxes, heat, hydro, water, internet, cable, common elements. Parking spot conveniently located near the elevator. Fantastic amenities: New laundry facilities, indoor pool, sauna, billiard room, exercise room, library, party room, craft room, workshop, meeting room, Close to shopping, transit, Hwy 401. Site pet restrictions allow cats, but not dogs. Laundry conveniently located in the basement with newer machines. Window air conditioners are allowed with no extra hydro charge. This suite is move in ready and perfect for downsizers. (id:24801)
RE/MAX Hallmark Realty Ltd.
1814 Gloxinia Street
Pickering, Ontario
Discover the charm of the Livingstone Corner - a spacious 2,312 sq. ft. townhome offering modern comfort and timeless curb appeal. Situated on a coveted OVERSIZED corner lot with a 2-car garage, this elegant home boasts bright, open-concept living spaces, a stylish kitchen with a breakfast area, and a sunlit great room with balcony access. Upstairs, retreat to a generous primary suite with a walk-in closet and spa-inspired ensuite. Nestled in a family-friendly, fast-growing community, the Livingstone Corner offers the perfect blend of space, style, and convenience for today's active lifestyle. (id:24801)
Royal LePage Terrequity Realty
232 Newton Drive
Toronto, Ontario
Nestled on a tree-lined street, this lovingly maintained home, by the same owners for over 50 years offers unlimited potential! Set on an expansive 60 x 150 ft lot in a family-friendly neighbourhood, this home is perfect for those looking to move in, renovate, invest, or build new - the choice is yours. You're welcomed by an open layout with warm hardwood floors, a central fireplace, and elegant crown moulding framing the open living and dining rooms. Large windows throughout fill the space with natural light, creating a bright and airy feel. The eat-in kitchen offers ample cabinetry and space for casual dining for morning coffee or relaxed family meals. You'll find four well-proportioned bedrooms, each with their own closets, providing flexibility for growing families, guests, or dedicated home office. A full 4pc bathroom and a linen closet add function and convenience. The finished lower level with a separate entrance expands your living space with a large recreation room, its own fireplace, custom built-in shelving, and above-grade windows that ensure the space remains bright and comfortable. A versatile office/common room with a wet bar, cedar closets, and b/i shelving offers the perfect setup for a home office, media lounge, or in-law suite potential. The lower level also features two bathrooms (a 3-piece and a powder room), a dedicated laundry room, cedar closets, and a large workshop/utility room, ideal for hobbyists, DIY projects, or added storage. The expansive, fenced backyard provides a peaceful retreat with plenty of greenspace for kids to play, pets to roam, or to create an outdoor oasis. Location is everything, and 232 Newton Drive delivers: walking distance to top-rated schools, parks, community centres, walking trails, and just minutes from Yonge Street shopping, restaurants, TTC subway, and GO Transit. In a prime location on a generous 60ft lot, this is the perfect house to bring your vision of home to life! (id:24801)
RE/MAX Hallmark Realty Ltd.
2002 - 215 Wynford Drive
Toronto, Ontario
This stunning condo unit on the 20th floor offers a perfect blend of comfort, style, and convenience. The spacious two-bedroom + den layout features large, airy rooms and a flowing floorplan that maximizes space and natural light. The sunroom provides breathtaking views of the city skyline, making it an ideal spot to relax and enjoy sunsets every day. Maintenance fees are inclusive, covering heat, water, and hydro, ensuring hassle-free living. Included parking space is located next to the elevator. The building is well managed and boasts resort-style amenities, including a sunny indoor pool, fully equipped gym, relaxing saunas, and more, all designed for a lifestyle of leisure and wellness. Located just steps from transit, with Wynford LRT stop right outside your door! This family-friendly community is perfect for commuters, offering quick access to downtown while being surrounded by nature trails and some of Toronto's finest green spaces. This is truly a prime location that combines city living with the tranquillity of nature, offering residents the best of Toronto in one exceptional package. (id:24801)
RE/MAX Hallmark Realty Ltd.
3005 - 736 Bay Street
Toronto, Ontario
North Facing,Open concept layout with ample closet space. Full Length Balcony and floor to ceiling windows. Conveniently located in walking distance to U of T , TMU, hospitals, grocery stores and the financial district.Building amenities: guest suites, visitor parking, gym, billiard room, indoor pool, hot tub, sauna, party room, 24hr security.Parking available $125 Locker $50 (id:24801)
Sutton Group-Admiral Realty Inc.
122 Crawford Street
Toronto, Ontario
Be The Envy Of The City - Own A Fully Renovated, Red Brick Victorian Masterpiece Right In Front Of Trinity Bellwoods Park! This Is Not Just A Home; It's A Lifestyle Flex. Situated In One Of Torontos Most Coveted, Niche Neighborhoods Adored By Creative Professionals And Urban Tastemakers, This Showstopper Blends Timeless Character With Bold, Designer Luxury.The Iconic Red Brick Exterior With Arched Windows Exudes Victorian Charm And Street Presence. Inside, The Rarely Found Gigantic Main Floor Offers An Expansive Open Concept Layout, Flooded With Natural Light From Oversized Windows. Entertain With Ease In Your Chefs Kitchen Featuring A Massive Center Island With Breakfast SeatingPerfect For Morning Coffee Or Evening Wine. The Custom Wood-And-Stone Feature Wall With Built-In Storage Anchors The Living Space In High-End Style. A Powder Room And A Bonus Sunroom With Sliding Glass Doors Add Both Function And Warmth.Upstairs, Two Ensuite Bedrooms Offer FlexibilityWake Up To Park Views From The Bay Window On The Second Floor, Or Indulge In A Full-Floor Primary Retreat On The Third, Complete With Skylight, Walk-In Closet, Freestanding Tub Overlooking The Park, And A Private Balcony For Morning Yoga Or Sunset Wine. Another Oversized Bedroom On The Second Floor Boasts Custom Closets And An Enormous Private Terrace - A True Urban Rarity.The Separate Entrance Basement Offers Endless Possibilities With A Second Kitchen, Huge Layout, And Additional Laundry Perfect For Extended Family, Studio, Or Creative Suite. Steps To Queen St W And Mere Minutes To The Iconic Ossington StripTorontos West End Hotspot Where Art, Culture, And Culinary Scenes Collide Between Dundas And Queen. Your Perfectly Placed In The Heart Of It All, Yet Nestled In Front Of The Serene Greenery Of Trinity Bellwoods Park. Plus, Just Minutes To The Community Centre For Fitness, Fun, And Family EntertainmentThis Location Offers The Ultimate Balance Of Vibe And Lifestyle. (id:24801)
RE/MAX Hallmark Realty Ltd.
410w - 500 Queens Quay W
Toronto, Ontario
Discover your dream home at the prestigious 500 Queens Quay West! This luxurious suite comes fully furnished and is ready to welcome you. Offering a 2 bedroom, 2 bath executive condo with parking, this stunning waterfront residence boasts over 1000 square feet of pure elegance, complete with lake views. You'll fall in love with the exquisite features of this suite, including a relaxing jacuzzi tub, spacious California closets, gleaming hardwood floors, stylish custom blinds, and a cozy fireplace. The unit also offers top-notch amenities such as a steam room, sauna, gym, BBQ area, meeting room, and 24-hour concierge service. Location is everything, and this condo has it all. Situated near Public Transit, the CN Tower, The Well, Music Garden, Community Centre, Harbourfront Centre, Billy Bishop Airport, Scotia Bank Arena, and an array of restaurants and cafes, this property ensures you are at the heart of it all. Don't miss out on this beautiful, fully furnished suite! Shorter term lease from 8 months to 12 months will also be considered. (id:24801)
RE/MAX Hallmark Realty Ltd.
210 - 260 Merton Street
Toronto, Ontario
Serenity On Merton! An Updated 2-Bedroom Suite With A Split Floor Plan & 2 Full Bathrooms. Huge Primary Bedroom W/Walk-In Closet. 897 Sq. Ft. Interior Plus Large Balcony. Functional Layout That Checks All Of The Boxes. Units Rarely Available At The Boutique Hampton Condos. Perfect For 1st Time Buyers, Down Sizers And Everyone In Between! Overlooks A Peaceful, Tranquil Landscaped Garden & Access Just Across The Street To The Renowned Beltline Trail. Central Location & Coveted School District! The Building Features A Party Room, Outdoor Garden/Sitting Area, Bike Storage & Visitor Parking. Steps To Parks, Grocery Stores, Transit, Coffee, Restaurants And Pubs. Come Explore This Lovely Unit! (id:24801)
Harvey Kalles Real Estate Ltd.
12 Dunblaine Avenue
Toronto, Ontario
On one of the most treasured streets in the prestigious Avenue/Lawrence Cricket Club neighborhood stands a residence that feels less like a house and more like a promise of comfort, of refinement, of a lifestyle that balances luxury with ease.Thoughtfully crafted by one of the areas most respected builders, this custom home offers over 3,500 sq. ft. of finely curated living space. Every detail reflects a quiet sophistication: soaring 10-foot ceilings on the main level, hand-finished millwork, and trim that whispers of timeless quality.At the heart of the home, the gourmet kitchen inspires both family moments and grand entertaining. With its granite and marble counters, an expansive center island with breakfast bar, and bespoke cabinetry, it is a chefs dream and a hosts delight. From here, doors open to a deck framed by mature treesa serene backdrop for summer evenings, casual barbecues, or a quiet glass of wine as the day winds down. Upstairs, four generous bedrooms and five beautifully appointed bathrooms provide comfort and privacy for the entire family. The primary suite is a retreat in itself, while each additional bedroom offers space designed for rest and personal expression.The finished walk-up basement extends the living experience, offering versatile space for gatherings, recreation, or quiet relaxation. It opens seamlessly to a landscaped backyard sanctuary where every season brings its own charm.Modern living is woven into the homes fabric, from the garage outfitted with an electric car charger to the meticulous craftsmanship that elevates every corner. The result is a residence where elegance meets practicality, and where family memories are meant to be made.This is more than just a home it is an invitation to live beautifully in one of Torontos most sought-after communities. (id:24801)
The Agency
N329 - 7 Golden Lion Heights
Toronto, Ontario
One parking & one locker included! Brand new 2-storey M2M condo townhouse in the heart of North York. Efficient layout with large terrace, 9 ft ceilings on main & upper, laminate flooring throughout. Modern kitchen w/ quartz counters, built-in s/s appliances & backsplash. 2 bedrooms + den (with door, usable as 3rd room), 2 bathrooms + powder room, upper-level laundry. Amenities: 24-hr security, rooftop terrace, outdoor pool, party/meeting room, 2-storey gym, visitor parking. Internet incl. Walking distance to subway, TTC, shops, restaurants & banks. (id:24801)
First Class Realty Inc.


