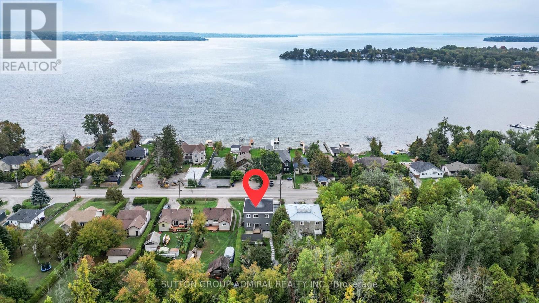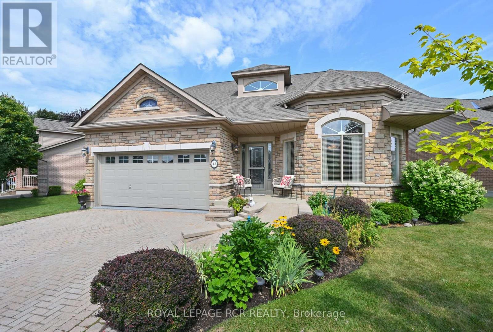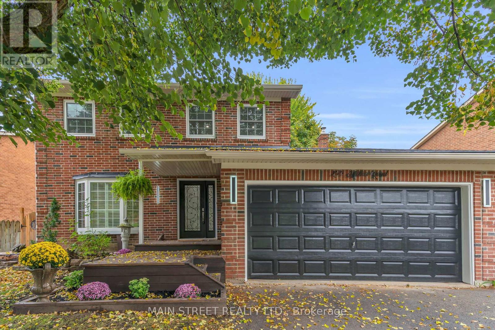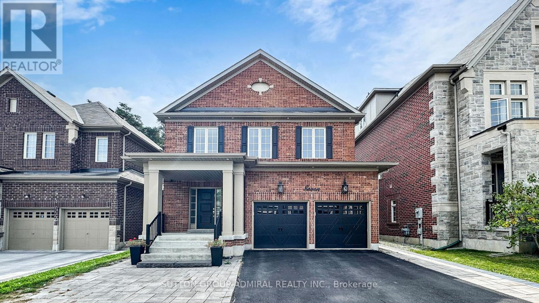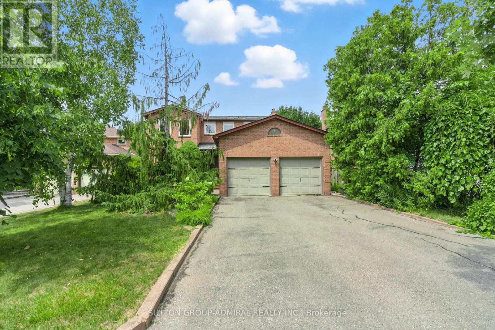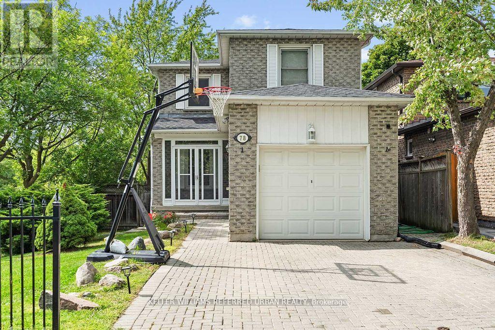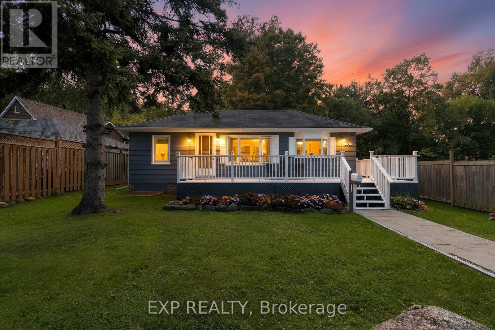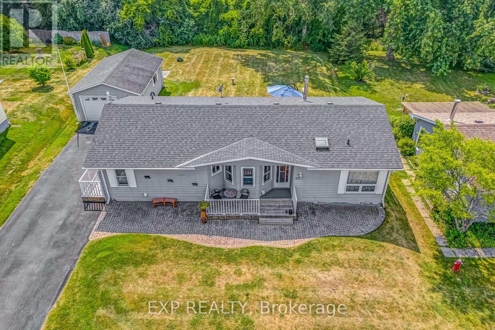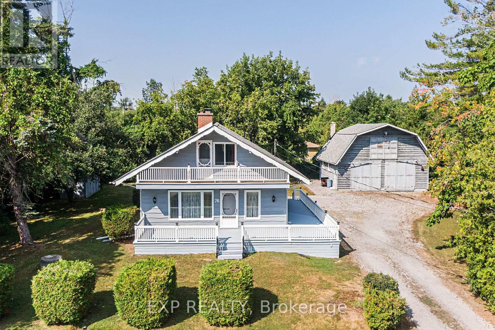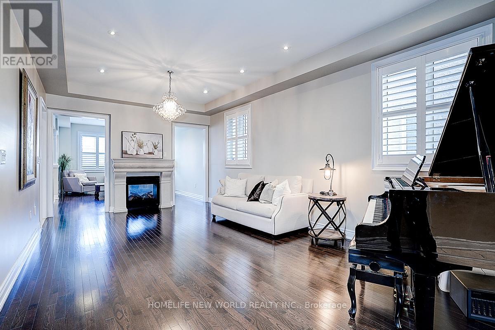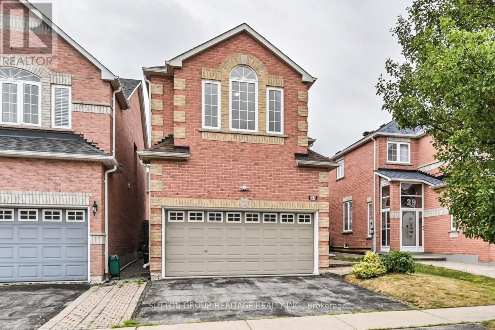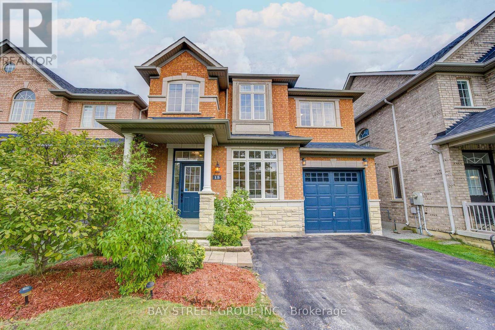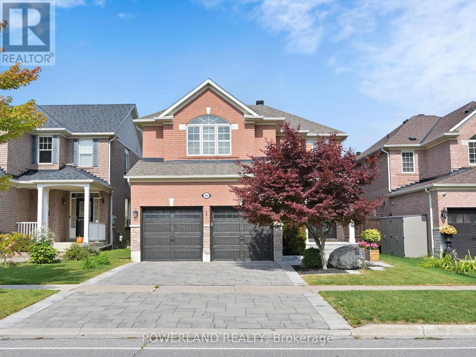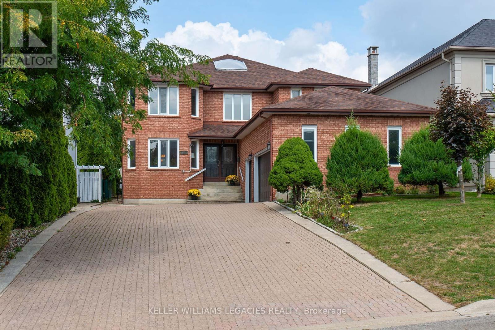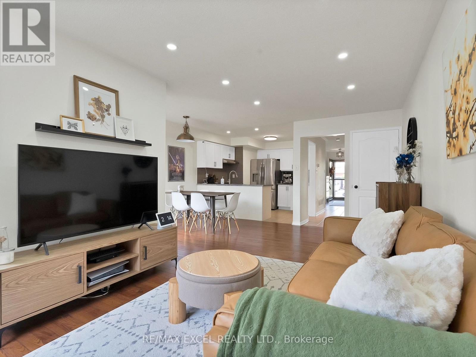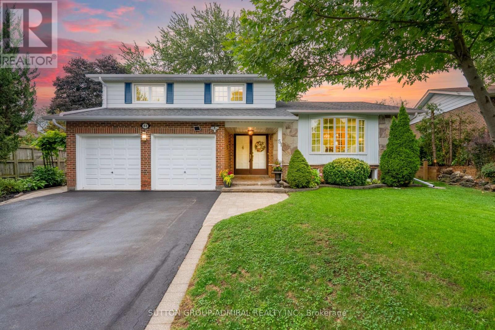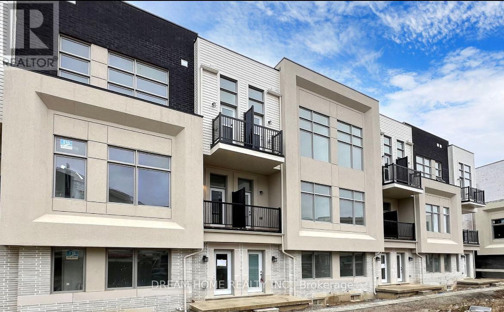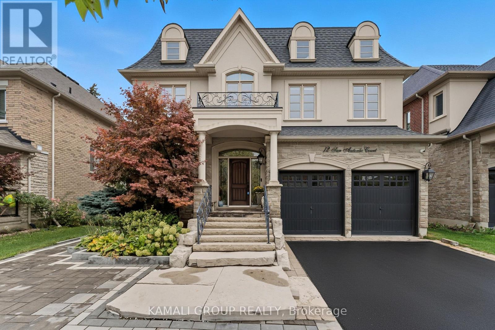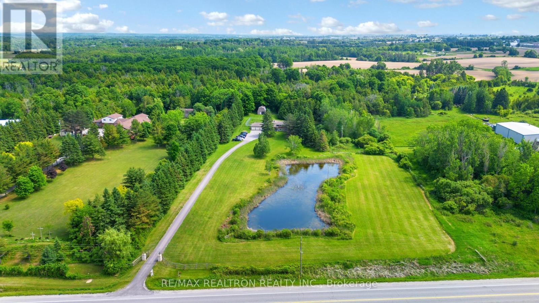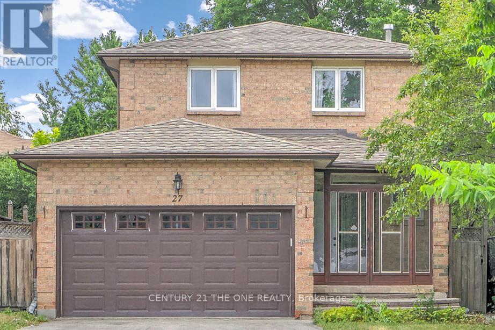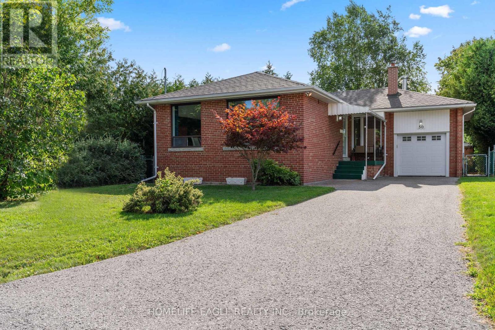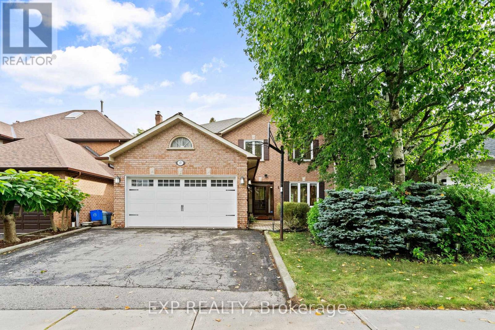1372 Maple Road
Innisfil, Ontario
OPEN HOUSE Sun Sept 28 2-4. Dream Home by the Lake! Brand New Custom Luxury 5 Bedroom Gem across the street from Lake Simcoe on a Large Lot backing onto a natural Forest! Enjoy the perfect balance of nature and convenience - minutes to the city yet steps to the lake! This meticulously designed home features an inviting Porch and a grand Double Door Entry, High soaring 10' Ceilings!!! Open Concept Layout, Wood flooring, Dream Kitchen with Stone Counter Top and a Large Kitchen Island, Incredible amounts of Counter and Cabinet Space and Brand New Appliances - a Chef's dream! Main Floor Bedroom (or use as an office) and Full Bathroom on the main floor makes this the ideal Forever Home! Luxurious bathrooms, unique designer light fixtures, and premium finishes complete the interior! Stunning Views of the Lake from the Upper Floor wrap around Terrace! Walk out to the generous size backyard and deck and walk along the pathway to the firepit and BBQ area and watch the stars. Behind is a nature lover's Forest! Outdoor shed to store all your Toys! Walk to: Lake Simcoe, Golf Course, Belle Aire Beach, and Restaurant! Minutes to the marina for boating and water recreation, grocery stores, restaurants, Hwy 400. A truly remarkable Home in a stunning location to call Home! (id:24801)
Sutton Group-Admiral Realty Inc.
Homelife/future Realty Inc.
43 Bella Vista Trail
New Tecumseth, Ontario
Tired of looking at homes? Good news! Welcome to 43 Bella Vista Trail, a beautiful bungaloft with fantastic curb appeal in the active adult style community of Briar Hill. Backing onto the quiet privacy of a ravine and the golf course, this home gives you space to stretch out while entertaining family and friends. Tastefully updated, this home features main floor living with a spacious primary bedroom, a full ensuite, main floor laundry, and an 8-foot sliding door onto the deck overlooking the serenity of the ravine. The loft upstairs offers another potential bedroom, a 3-piece bathroom, as well as space for a home office, a den area, or a place to start that hobby you've always wanted to do. The professionally finished lower level is another place to entertain! A family room with a fireplace, a wet bar, another bedroom and a walk out to a beautiful patio area. This accessibility friendly home features an external ramp and walk in elevator giving you full, safe access to both the main level and lower floor. This home has been well maintained with beautiful gardens and interior finishes. Check it out! Briar Hill offers you not just a home, but a lifestyle! (id:24801)
Royal LePage Rcr Realty
255 Malton Road
Newmarket, Ontario
Where Luxury Meets Tranquility! Tucked Away On A Mature Street, This Show Stopper Showcases An Inviting Layout With Spacious Living/ Dining Room With Hardwood Floors, Smooth Ceilings, And Crown Moulding. Updated Custom Kitchen With Quartz Counter Tops, Built-In Appliances, And Walk-Out To Huge L Shaped Vinyl Deck. Incredible Zen Backyard with 3 Season Screened In Porch, Resort-Worthy Jacuzzi Swim Spa, Pergola, And Stunning Landscaping Throughout! Primary Bedroom Offers Renovated Ensuite Bath W/ Large Built-In Closet, Pot Lights, And Engineered Hardwood Floors. Located Steps to Schools, Parks, Transit, And Minutes To GO Stations, Southlake Hospital, Upper Canada Mall And Much More!! Dont Miss Out!! Extras Include Garage Access, New Front Porch, Newer Roof Shingles With Ice Guard, Eavestroughs W/ Leaf Guard, Newer Windows & Doors, 400 Amp Panel And More! (id:24801)
Main Street Realty Ltd.
17 Sir Caradoc Place
Markham, Ontario
Welcome To 17 Sir Caradoc Situated On A Very Quiet Crescent In The Heart Of Markham Village. This Fantastic 3+1 Bedroom Home Has Been Totally Renovated Throughout! The Quality Improvements Are Far Too Numerous (See Attachment) But To Suggest Everything Has Been Done Is An Understatement. The Large Gourmet Chefs Kitchen With Loads Of Cabinetry, Granite Countertop, S/S Appliances And Large Centre Island, Flows Beautifully Into A Spacious Living Room Area With Gas Fireplace, Pot Lights Throughout And California Style Shutters. The Bright Sunroom Offers Additional Family Space With A Gas Fireplace. The Smart Home Switches Thermostat And Locks. The Newly Renovated Basement Features Separate Entrance With Updated Bedroom + 3 Pc Bath. In Total Over 2400 Sq Ft Of Living Space Make This Home A True Must See! Really Close To Hospital, 407, Go Station And Great Schools. OPEN HOUSE- SATURDAY & SUNDAY 2-4 pm ( Sept. 27 & 28) (id:24801)
Gallo Real Estate Ltd.
7 Fitzmaurice Drive
Vaughan, Ontario
Welcome to 7 Fitzmaurice, where ravine living meets refined luxury. Imagine Sunday morning coffees on your oversized deck, BBQs with friends and family fueled by a built-in gas line, and if you're quiet, more than the occasional deer sighting. This 5-year-old beauty blends simple joys with indulgent upgrades: hardwood throughout, central vac for those can't find the dustpan moments, and a professionally finished basement that doubles as the ultimate lounge.Step inside to a massive open-concept main floor where waffled ceilings, crown mouldings in your dining room, a cozy gas fireplace with custom surround anchors the family room, and the chefs dream kitchen flaunts a massive island, endless counters, raised cabinetry, stainless appliances, and lighting that belongs in a magazine. When baby kitchens grow up, this is what they dream of looking like. Walk out from the eat-in area to your ravine-view custom deck because even kitchens need bragging rights.Upstairs, wrought-iron pickets guide you to four thoughtfully designed bedrooms, each private and absolutely perfect. The primary suite? Pure five-star luxury with its spa-inspired ensuite. Downstairs, broadloom means happy, warm feet while the AC is on. Feeling lazy? The convenient bonus bathroom saves you a trip upstairs to the loo.Even the extras here go the extra mile: a driveway with an oversized parking pad, a garden shed, and a backyard thats more sanctuary than suburban. Upper Thornhill living has never looked this fine! Top schools, Mill Pond, parks, Yummy Market, T&T, and walking distance to shuls.Sign the agreement, claim the ravine, and discover how everything truly fits at Fitzmaurice. (id:24801)
Sutton Group-Admiral Realty Inc.
24 Sedgewick Place
Vaughan, Ontario
Welcome to this breathtaking end-unit townhome in the heart of Woodbridge, attached only by the garage and offering the privacy of a detached residence. Ideally located in one of the most sought-after communities, its just minutes from top schools, upscale shopping, fine dining, and every convenience. Renovated top to bottom with thousands spent on custom upgrades, this home showcases exceptional craftsmanship and timeless design. A grand double-door entry sets the tone, leading to interiors with elegant wainscoting, crown molding, coffered ceilings, pot lights, and designer fixtures. Hardwood and porcelain floors flow seamlessly throughout, while custom doors and refined finishes elevate each space. The gourmet kitchen is both beautiful and functional, featuring extended custom cabinetry with under-cabinet lighting, granite counters, a striking backsplash, stainless steel appliances, a professional-grade gas stove, and a double sink perfect for family living and entertaining. The primary suite offers a private retreat with a large custom walk-in closet and a spa-like 6-piece ensuite with quartz counters, double sinks, solid wood cabinetry, designer tile, and pot lighting. Secondary bedrooms are bright and spacious, with a second-floor laundry for convenience. The fully finished basement extends the living space, offering potential for a 4th bedroom, wet bar with electrical for a stove, and custom wine fridge ideal for entertaining or flexible use. Smart home technology, landscaped front and backyards, and stunning curb appeal complete this move-in-ready home. Every detail has been thoughtfully designed, making this a rare opportunity in one of Woodbridges most desirable neighborhoods. (id:24801)
RE/MAX Experts
4 Mair Court
Richmond Hill, Ontario
Welcome to cozy family home situated in a quiet peaceful cul-de-sac in the heard of Richmond Hill with beautiful nature trail at the end of court. Total Living Space around 3400 sq.ft. This well maintained and cared with attention to details home features: on the main floor - bright and spacious living and dining rooms, family room with wood fireplace and sliding door leading to private fully fenced backyard backing to the park, family size kitchen with breakfast area and entrance to the deck. Upgraded kitchen featuring quartz countertop, backsplash and stainless steel appliances: Fridge (Fisher and Paykel), Oven and Cooktop (AIG), Dishwasher (Bosch) and Hood Fan (Faber).On a second floor you will find 4 spacious bedrooms and two upgraded washrooms. Finished specious basement offers living and dining rooms, bedroom, kitchen, 3-pcs bathroom and lots of storage. Ideal for extended family! 6 parking spaces! Fantastic location -close to parks, Mackenzie hospital, high rating schools, Community Centre, Hill Crest Mall and Public transit. Don't miss out this great home that combined in itself modern design and classic charm, quiet living and easy access to all conveniences! (id:24801)
Sutton Group-Admiral Realty Inc.
78 Sunshine Drive
Richmond Hill, Ontario
Welcome to this charming detached home in the sought-after Observatory community of Richmond Hill. Offering 3+1 bedrooms and 4 bathrooms, this residence combines functional design with modern upgrades, making it ideal for families of all sizes.The main level features a spacious living and dining area, along with an updated, modern kitchen complete with stainless steel appliances and a walkout to a two-tiered deck perfect for entertaining or enjoying quiet evenings outdoors. Upstairs, the primary suite boasts a 3-piece ensuite and walk-in closet, accompanied by two additional generously sized bedrooms. The finished basement adds even more versatility with a second kitchen, private office, and an open-concept recreation room, creating endless possibilities for extended family living or entertaining. Additional highlights include a new roof installed in 2025 and a fully fenced backyard with a two-level deck, providing a private outdoor retreat ideal for gatherings or relaxation. Located in one of Richmond Hills most desirable neighbourhoods, close to schools, parks, shopping, and transit, this home offers the perfect blend of comfort, convenience, and community. (id:24801)
Keller Williams Referred Urban Realty
261 Glenwoods Avenue
Georgina, Ontario
Welcome To 261 Glenwoods Ave, A Home Filled With Charm And Warmth! Sitting On A Generous 50ft X 150ft Lot, There's Plenty Of Room For Family Gatherings, Parking For 4+ Vehicles, And A Wrap-Around Deck That Is Perfect For Morning Coffee Or Watching The Kids Play. Step Inside To 1,068 Sq Ft Of Inviting Living Space Designed With Comfort In Mind. The Bright, Eat-In Kitchen Offers Space To Cook, Share Meals, And Create Memories Together. The Spacious Living Room, Filled With Natural Light From The Large Window, Features A Walk-Out To The Backyard Ideal For Family Barbecues Or Relaxing After Dinner. The Primary Bedroom Includes A Double Closet And A Private Walk-Out To A Firepit Area Where You Can Unwind Under The Stars. The Second Bedroom Features Its Own 4-Piece Ensuite, Making It A Great Retreat For Teenagers Or Extended Family. Another Comfortable Bedroom Or Office And A Full 3-Piece Bath Round Out The Home, Offering Space For Everyone. Outdoors, Enjoy The Beautifully Maintained Gardens, Gazebo, And Mature Trees That Create A Private, Park-Like Setting. From Your Driveway, You Can Even Catch A Glimpse Of The Lake, And With Glenwoods Park And Playground Just A Short Walk Away, You Will Love Easy Access To The Water, Picnics, And Breathtaking Sunsets. Plus, You're Only Minutes From Schools, Groceries, Medical Centres And Coffee Shops, Everything You For Convenient, Everyday Living. (id:24801)
Exp Realty
25 Juno Crescent
Georgina, Ontario
Welcome to 25 Juno Cres! Nestled in the highly sought-after 55+ adult living community of Sutton By the Lake, this warm and charming 3-bedroom, 2-bathroom bungalow offers the perfect blend of comfort, convenience, and community, all on a large lot that backs onto tranquil green space, providing peace, privacy and picturesque views right from your backyard! Step inside and discover a meticulously maintained home with significant recent upgrades. The ensuite bathroom received a complete overhaul in 2024, now featuring a modern vanity & stand-up shower for accessibility and style. Practical updates include a newer washer and dryer (2024),a newer water softener (2023), and a recently upgraded heat pump and air handler (2024), ensuring efficient year-round heating and cooling. This property goes above and beyond with an exceptional list of extras/inclusions to make your move effortless. Included are: a mini kitchen freezer, a virtually-new snow blower (used once!), a new/handy power washer, a mounted TV in the living room, all patio/deck furniture and accessories, all available garage tools/ladders, and a convenient space heater! Need more? Most furniture is negotiable, offering you the flexibility to move right in or customize the space to your taste! Sutton By the Lake provides a vibrant and engaging adult living experience, boasting a strong sense of community and an abundance of amenities including: an outdoor pool, game nights and plenty of events to attend. Nearby amenities include golf courses, parks, churches, and easy access to Lake Simcoe's waterfront. Your opportunity to be a part of this wonderful community awaits! (id:24801)
Exp Realty
76 Sunset Beach Road
Georgina, Ontario
Fantastic Location Just Steps To Lake Simcoe With Deeded Access! This Meticulously Maintained 2+1 Bedroom Home Sits On A Private, Tree-Lined Lot And Offers The Ultimate Blend Of Relaxation And Functionality. The Impressive 28x23 2 Story Insulated Garage/Workshop, With New Roof, Is A Dream Space For Hobbyists, Mechanics, Or The Ultimate Man Cave. Enjoy Cozy Winter Nights By The Fieldstone Wood Fireplace Or Summer Evenings On The Beautiful Wrap-Around Deck With Outdoor Stone Bbq. Ample Storage Throughout. Air Filtration System, Sump With Electric Backup And A New HWT. An Excellent Opportunity To Create Your Dream Cottage Or A Cozy Year-Round Home - Just Bring Your Ideas And Enjoy The Lifestyle! (id:24801)
Exp Realty
253 Cannes Avenue
Vaughan, Ontario
Exceptional Bright & Spacious 5 Bedroom Home Built In 2013. In Prime Vellore Village Estate. Soaring 9' Ceiling On Main Floor, Gleaming Hardwood Flooring On Main Floor, 2 Way Gas Fireplace, Lots Of Pot Lights, Granite Counters, S/S Appliances In Kitchen. 5th Bedroom With Loft And 4Pc Bathroom On 3rd Floor. Easy Access To Hwys, Close To Parks, Shopping Complexes And Walking Distances To School. The basement has a legal separate Entrance and has been professionally finished to a high standard With 2 Bedroom + Living Room + 4Pc Bathroom.**No Sidewalk On Property** Access To Garage From Home & Bsmt. Don't Miss This 2975 Sq Ft.+ Finished Bsmt Apt. Extra Rental Income. **Won't Last Long** (id:24801)
Homelife New World Realty Inc.
31 Thornton Street
Markham, Ontario
Great Opportunity for a Young Family to Own this Very Charming 4 Bedroom FULLY Detached Home (NOT Link a Home) located in Highly Sought After Milliken Mills East Neighbourhood. This Meticulous Home has been very Well Maintained by the Original Owner and has been Recently Painted. The Main Floor features a Grand Entrance with Access to the Double Car Garage, 9 Feet Ceiling, Hardwood Flooring throughout (except in Kitchen & Breakfast Area), Bright & Spacious Living & Dining Rooms, Bright Family Room and Walk-out to a Large Backyard from the Breakfast Area. The Second Floor features a Large Primary Bedroom with a large Walk-in Closet and a 4 Piece Primary Ensuite. 3 More Spacious Bedrooms and a 4 Piece Bathroom. A Very Clean Unfinished Basement awaits Your Personal Touch. Walking distance to Wilclay P.S.-5 mins, Driving Distance to Milliken Mills H.S.-6 mins. Also close to Armadale Community Centre, Milliken Park, Shops & Restaurants. Priced to sell, motivated seller. (id:24801)
Sutton Group-Heritage Realty Inc.
15 Sisley Crescent
Vaughan, Ontario
Welcome to premium living in this meticulously maintained, 36 ft wide detached home nestled on one of the most private and quiet cul-de-sacs in highly sought-after Thornhill Woods. Zoned in top-ranked schools (Thornhill Woods P.S., Stephen Lewis S.S., St. Theresa of Lisieux Catholic H.S.), this residence boasts over 3,200 sq ft of finished space featuring the largest, rare 4-bedroom layout (2,288 sq ft above grade) plus a professionally finished basement with an extra bedroom, bathroom, and recreation room. Designed for modern life, the main floor showcases 9 ft ceilings, hardwood flooring throughout, and a bright, open concept; the generous kitchen is updated with brand new quartz countertops and backsplash, overlooking a walkout to a private backyard with a 2-level deck perfect for entertaining. Upstairs, enjoy four large bedrooms, including a primary retreat with a newly renovated spa-like ensuite. Modern conveniences include an installed EV charger, upgraded lighting, great curb appeal with no sidewalk, and parking for 4 cars. Conveniently located close to Hwy 407/7, GO stations, and all amenities, this truly move-in ready home is in one of Vaughan's most desirable family-friendly neighborhoods. (id:24801)
Bay Street Group Inc.
164 Worthington Avenue
Richmond Hill, Ontario
Welcome to this exquisite four-bedroom home where luxury meets functionality at every turn. The main level of this home welcomes you with an expansive, open-concept layout where natural light dances across 9-foot ceilings, creating an airy atmosphere perfect for both daily living and grand-scale entertaining. A graceful flow connects the gourmet kitchen with granite island to the generous living and dining areasideal for holiday feasts, birthday celebrations, or simply relaxing with loved ones by the fireplace. With ample space for everyone to gather, converse, and connect, this is more than just a houseits the heart of your familys story. A practical main-floor laundry room and generous pantry provide exceptional storage and convenience.The upper level reveals four generously proportioned bedrooms, each comfortably accommodating queen-sized beds, along with a dedicated office space ideal for remote work. The luxurious master suite boasts a spa-like 5-piece ensuite, creating a perfect private retreat. The fully finished basement features two additional bedrooms and a convenient kitchenette with a sink and ample counter space, add additional flexible living space, ready for your personal touch.What truly sets this property apart are the substantial investments made since 2021, including comprehensive interlock landscaping both front and backyard, along with essential system upgrades such as a new water tank, furnace, water softener, roof insulation, and range hood.Nestled in one of Richmond Hill's most desirable neighbourhoods, this home offers unparalleled convenience just 5 minutes from Highway 404, the GO Train, top-rated schools, the community centre, Lake Wilcox Park and all essential amenities. This meticulously maintained property represents the perfect blend of sophisticated design, practical upgrades, and prime location - a rare find for discerning buyers seeking a turnkey solution for modern family living. (id:24801)
Powerland Realty
182 Oxford Street
Richmond Hill, Ontario
Welcome to 182 Oxford Street, not just a house, but a home. Step inside and feel the embrace of a home custom built by its owner with quality materials and superior craftmanship. For years it has been the backdrop for cherished family moments and traditions. Now this home is ready for its next story to be told. This Mill Pond home offers endless possibilities. A Scarlet O'Hara staircase greets you and a large skylight bathes the foyer in natural light. The bright, spacious floor plan features generously sized principal rooms, providing ample living space for a growing family. The main level boasts formal living and dining rooms, a cozy family room off the kitchen with fireplace, an office/den and convenient main-floor laundry with a side entrance. The large eat in kitchen opens onto a deck, perfect for dining al fresco or entertaining, surrounded by mature trees that offer privacy and tranquility. A four-piece main floor bath is advantageous for potential multi-generational living. Upstairs, you will find five bedrooms and three bathrooms, with a large primary bedroom suite offering a private retreat. The unfinished basement adds even more possibilities. A basement apartment can add income potential or multi-generational living options. Enjoy unparalleled convenience just minutes from Mill Pond's scenic walking trails, parks, tennis courts, and top-ranked schools (St. Therese of Lisieux ranked as #1 high school in Ontario) Close to Yonge Street, public transit, shopping, and Mackenzie Health Hospital. This home is ready for your vision! (id:24801)
Keller Williams Legacies Realty
26 Lilly Mckeowan Crescent
East Gwillimbury, Ontario
Bright, Beautiful & Move-In Ready! Welcome to 26 Lilly McKeowan Crescent, a thoughtfully updated and beautifully maintained 3-bedroom townhome in the heart of Mt. Albert. Offering the perfect combination of space, comfort, and style, this home is truly designed for today's buyer. Step inside to a functional open-concept main floor filled with natural light; ideal for both everyday living and entertaining. The modern kitchen with granite countertops flows seamlessly into the dining and living areas, leading to your private backyard oasis and a new deck (2023) perfect for BBQs, morning coffee, or evening relaxation. Upstairs, you'll find generously sized bedrooms, including a spacious primary retreat and a renovated semi-ensuite featuring a spacious glass frameless shower. Front of the home features newer interlocks (2023) with extra parking. Enjoy peace of mind with tasteful upgrades: Hardwood flooring & updated staircase (2024), Roof (2019), Air Conditioner (2017), Central Vac (2016) & Modern light fixtures throughout. With direct garage access to home, this unique, larger-layout townhome offers excellent flow and functionality. Located in a quiet, family-friendly neighbourhood, you'll love being just steps from schools, parks, and scenic walking trails all while being minutes to Highway 404. Practical, stylish, and designed for modern living , this is small-town living without compromise! (id:24801)
RE/MAX Excel Realty Ltd.
51 Blue Spruce Lane
Markham, Ontario
*Spectacular Residence!*This Rare,Oversized Side-Split One Of The Largest Of Its Kind Sits Proudly On A Spectacular Premium Pie Shaped Lot That Opens To An Incredible 80 Ft Across The Back!*Bathed In Glorious West Facing Sunshine & Breathtaking Sunset View*The Private Backyard Is An Entertainer's Dream With A Two-Tier Deck Perfect For Summer Barbecues,Outdoor Dining & Relaxing Evenings*Step Inside To Be Impressed By This Magnificent, Functional,Open Concept Yet Private Spacious Floor Plan*Welcomed By A Grand,Inviting Foyer That Leads To A Huge Family Room With A Cozy Fireplace & A Seamless Walkout To The Deck With A Perfectly Manicured Garden*The Bright Eat-In Kitchen Features A Cheerful Breakfast Area Overlooking The Family Room & Offers Its Own Walkout For Easy Indoor-Outdoor Living*Chef's Modern White Kitchen With Moulding/Stone Counters/Pot Lights Overlooking Stunning Backyard With Large Window & Sunset View*Plenty Of Counterspace In The Kitchen For Preparing Meals* A Formal Dining Room With Elegant B/In's Flows Effortlessly Into A Sun Filled Living Room ,Creating The Perfect Setting For Both Everyday Living & Memorable Gatherings*Generously Sized Principal Rooms & Bedrooms Designed For Comfort & Style Provide Plenty Of Space For The Whole Family*The Lower Level's Above Grade Windows Flood The Space With Natural Light, Giving It A Bright ,Airy Feel Rarely Found In A Side-Split*Lovingly Cared For & Meticulously Updated With New Electrical Panel, New Gutters ,New Eavestroughs ,New AC ,New Furnace, *This Home Shines With Pride Of Ownership! *Tucked Away On A Quiet ,Child Friendly Cres ,It Offers The Perfect Blend Of Privacy, Elegance, Charm & Convenience!*The Royal Orchard Community Is Renowned For Its Mature Tree-Lined Streets, Proximity To Top-Rated Schools,Golf Courses,Parks,Easy Access To Highways,Transit, Future Subway With Approved Stop At Yonge/Royal Orchard,Currently 1 Bus To Finch Station & York University Making It An Exceptional Place To Call Home!* (id:24801)
Sutton Group-Admiral Realty Inc.
9 Albert Firman Lane
Markham, Ontario
Experience modern luxury in this stunning 4-bedroom, 4-bathroom freehold townhouse. Featuring an open-concept kitchen with a granite countertop, center island, and soaring 10' ceilings. The expansive rooftop terrace is ideal for hosting gatherings with family and friends. This brand-new, never-lived-in townhome offers 2,568 sqft of living space. The primary suite boasts a spacious walk-in closet and a 4-piece ensuite. The ground-floor is upgraded with a 4th bedroom, complete with a 3-piece bathroom, can serve as a private office or guest suite. Additional space in the basement with a rough-in for a bathroom offers endless possibilities create your own gym, home theater, or family room. Located in a top school district, next to King Square Shopping Centre, and within walking distance to supermarkets. Just minutes from Hwy 404, parks, AT&T, gas stations, and all essential amenities. (id:24801)
Dream Home Realty Inc.
12 San Antonio Court
Richmond Hill, Ontario
Rare-Find!! 5,253Sqft Living Space!! (3,578Sqft + 1,675Sqft) 4+2 Bedrooms & 6 Bathrooms!! 9ft High Ceilings On Main Floor, Elevated Backyard Deck, Walkout Basement Apartment! Premium 50ft Frontage! Located On Low-Traffic Court! Luxury Kitchen With Granite Countertop, Built-In KitchenAid Appliances, Breakfast Area With French Doors To Elevated Deck, Family Room With 2-Way Fireplace, Separate Office On Main Floor, Luxury Primary Bedroom With 6pc Ensuite Including Jacuzzi Tub & Huge Walk-In Closet, 2nd Bedroom With 4pc Ensuite & Walk-In Closet, 3rd & 4th Bedrooms With Semi-Ensuite Bathroom, Convenient 2nd Level Laundry Room, Hardwood Flooring Throughout Main & 2nd Floors, Updated Blinds & Drapery, 2025 Renovated 2 Bedroom Walkout Basement Apartment With Rough-In For 2nd Laundry, Renovated Basement Kitchen With Quartz Countertop, Low Maintenance Stone Interlock Backyard, Exterior Stone Stairway, Extended Driveway With Stone Interlock, Total Of 7-Car Parking, Steps To Yonge St, Minutes To Lake Wilcox Park, Nature Trails, Hwy 404 & 400, Open House Sat & Sun 1-4pm (id:24801)
Kamali Group Realty
2521 Mt Albert Road
East Gwillimbury, Ontario
Approximately 4535 sqft of total square footage space. A dog lovers dream on 10 private acres featuring a large pond, a long driveway, and a barn with plenty of storage, and 80x50 dog yard with fencing that is 7 feet high and buried 1 foot deep for added security. The property has a dog kennel license and can provide overnight boarding, daycare, training, and breeding services. Spacious 4+2 bedroom home with a large addition and 3-car garage. Numerous upgrades: dining room reno (2022), stone facade/gate posts (2019), roof (4,100 sq ft) with covered gutters/downspouts, chimney rebuilds (2018), new driveway (2024), Samsung Hylex cold climate heat pump (2023), snow guards and screw-down metal roof on barn (2023), electrical upgrade to 200 amps, cold cellar wall reinforcement (2013), and more. Windows and doors were refinished in 2024. Deck refinished (2025), new insulation, freshly painted walls, and porcelain door handles (2025). Power extended to a pond with a fountain (2023). Basement includes a large training room with flexible use options. Minutes to Newmarket and Mount Albert amenities, trails, farmers markets, and equestrian centres. 5 min to Hwy 404, 10 minutes to the New Costco, Vinces Market, and Shawneeki Golf Club; 10 min to East Gwillimbury GO; 12 min to Southlake Regional Hospital; 16 min to Upper Canada Mall. Retains original country charm with modern upgrades. A true delight for entertainers and business-minded buyers, with ample parking and a stunning natural setting. The possibilities are endless! (id:24801)
RE/MAX Realtron Realty Inc.
RE/MAX Hallmark Realty Ltd.
27 Pugsley Avenue
Richmond Hill, Ontario
Welcome To 27 Pugsley Ave! Located In The Desirable 'Crosby' Community. Featuring 3+1 Bedooms, 4 Bath , Separate EntryBasement with Kitchen Cabinet and Bathroom, Provide Extra Rental Income Potentials. Walk To Yonge St., Richmond Hill Centre For ThePerforming Arts, Mill Pond, Viva Transit, Go Station. Steps To Elgin Barrow Arena Complex, Richmond Hill Lawn Bowling & Tennis Courts. (id:24801)
Century 21 The One Realty
50 Tormore Drive
Richmond Hill, Ontario
The Perfect 3+1 Bedroom & 2 Bathroom Bungalow *Move-In Ready* Premium 50Ft Frontage* Private Backyard* Finished Basement W/ Separate Entrance *Rental Potential* Located In Richmond Hill's Family Friendly Community *Brick Exterior* Sunny Eastern & Western Exposure* Long Driveway W/ No Sidewalk* Rare Built-In Garage* Quiet & Low Traffic Street* Enjoy 2,000 Sqft Of Total Living* Open Concept Family Room* Smoothed Ceilings* Crown Moulding* Huge Windows In Key Living Areas* Dining Room Opens To Family & Kitchen* Spacious Kitchen W/ Tiled Floors* White Cabinetry W/ Pantry Space* Double Sink W/ Extendable Faucet* LED Light Fixture & Full Size Kitchen Apps* Primary Bedroom W/O To Large 11x11 Sundeck W/ Closet Space* All Spacious Rooms W/ Large Windows & Closet Space* 4PC Bathroom On Main W/ Granite Counters For Vanity* Large Rec Area In Basement W/ Laminate Flooring *Large Windows* Perfect For Family Entertainment* Additional Bedroom W/ Window & Closet Space* Spacious Den Space W/ Custom Organizers In Closet *Can Be Used As Office Or Bedroom* Ample Storage Space In Basement* Fully Fenced Private Backyard *Surrounded By Mature Trees* Two Gated Access* Large Sundeck W/ 2 Way Staricase Access* Outdoor Garden Shed* **Extras** Upgraded HE Carrier Brand Name AC & Furnace* Upgraded Side Entrance Door W/ Digital Keypad* Upgraded Vinyl Sliding Door In Primary* Garage Door Opener *Deep Garage W/ High Ceiling & Access To Yard* Walk To Shops, Schools, Transit & Entertainment On Bayview* Top Ranking Public *Bayview Secondary* & Catholic *Our Lady Queen Secondary* Minutes To THE GO* Easy HWY Access* Must See* Don't Miss! (id:24801)
Homelife Eagle Realty Inc.
17 Gordon Rowe Crescent
Richmond Hill, Ontario
Bright and spacious detached 4-bedroom home with a double car garage, located in the prestigious Observatory community at Bayview Avenue and 16th Avenue. This rarely offered residence sits on a quiet crescent in the heart of Richmond Hill. A grand circular staircase and open-to-above foyer set the tone for elegant family living.The main floor features an open-concept living and dining room with hardwood floors, crown moulding, wainscotting, and large windows overlooking the front yard. A cozy family room with fireplace and walk-out to the backyard seamlessly connects to the updated kitchen, complete with stainless steel appliances, pantry, ceramic flooring, and a breakfast area with walk-out to the yard and oversized windows. A separate laundry room with garage access and a convenient 2-piece powder room complete the main level.Upstairs, the primary suite offers hardwood flooring, his-and-her closets, and a renovated modern spa-like 4-piece ensuite. Three additional generously sized bedrooms all include hardwood floors, large windows, and ample closet space. Bathrooms throughout the home are modernly renovated, including a 5-piece main bath for the family.The fully finished basement with a separate entrance walk-up provides excellent income potential or space for extended family. It features a second kitchen with stove and fridge, a spacious recreation room with fireplace and large windows, and a 3-piece bath. Perfect for a young family or multi-generational living.Located in a highly sought-after school district: Sixteenth Avenue Public School and Bayview Secondary School, ranked 9th in Ontario and offering the prestigious IB program.Beautifully maintained and move-in ready, this home combines thoughtful updates with timeless details. Close to top schools, parks, shopping, transit, and Highway 404/407, this is a wonderful opportunity in a prime Richmond Hill community. (id:24801)
Exp Realty


