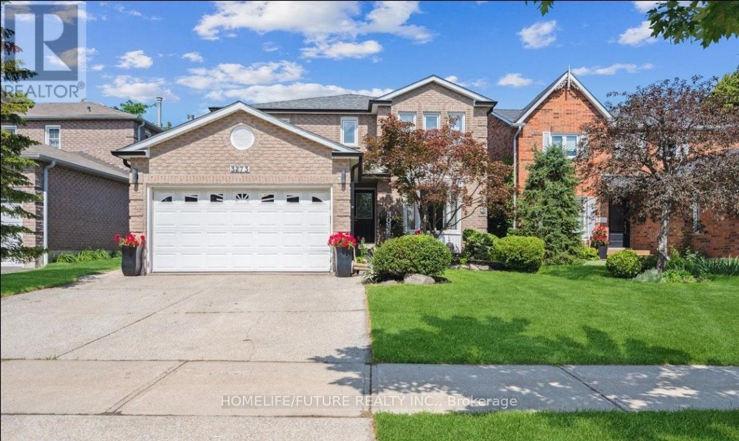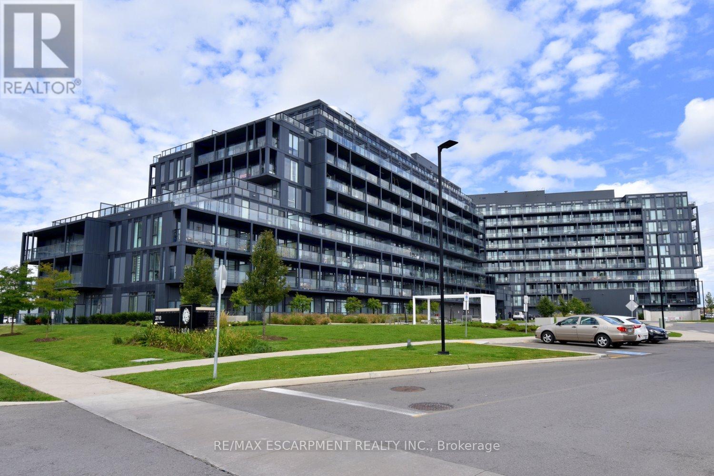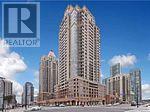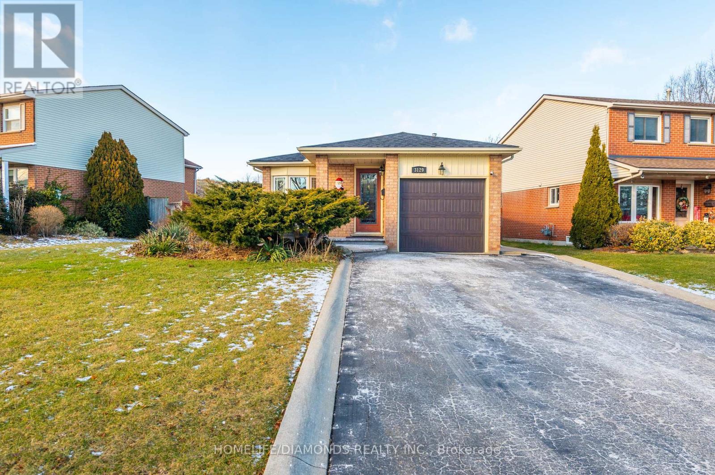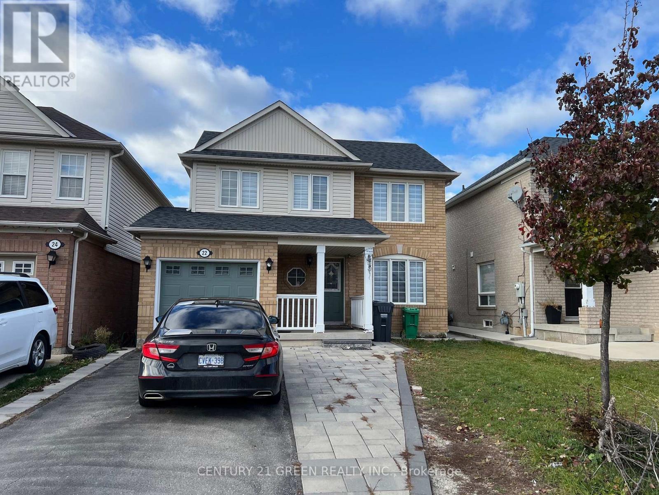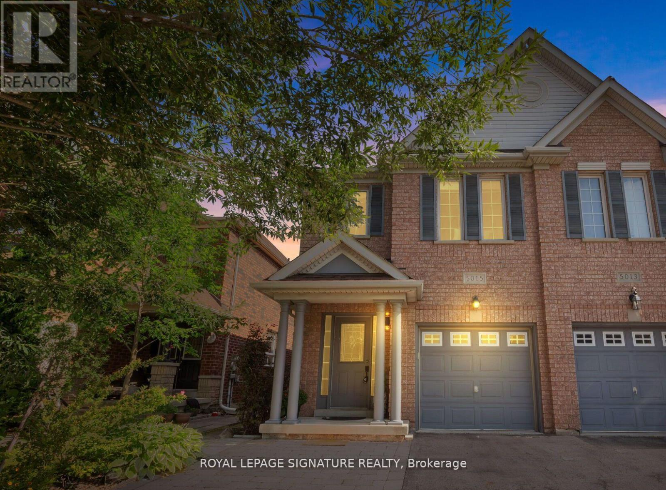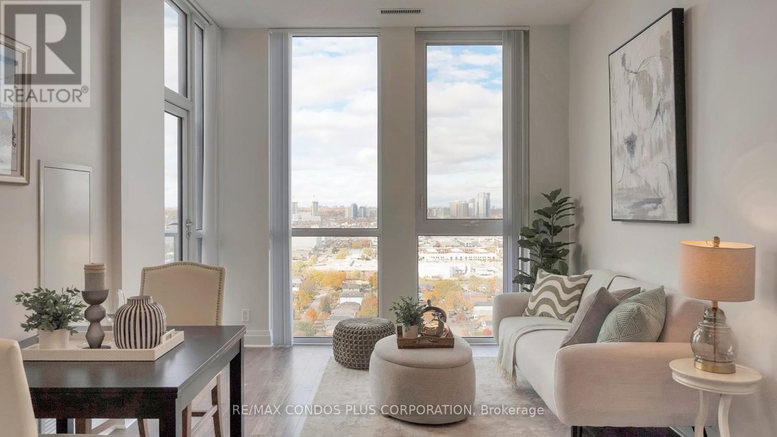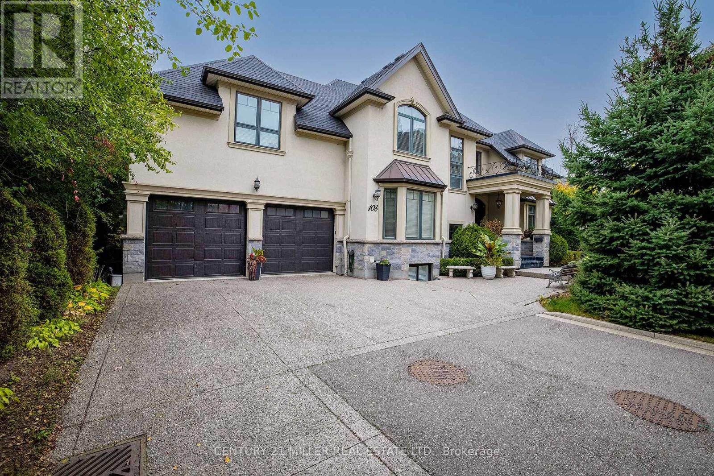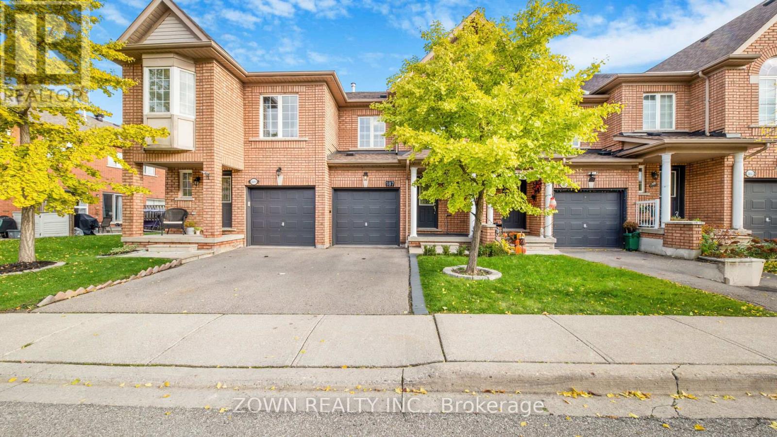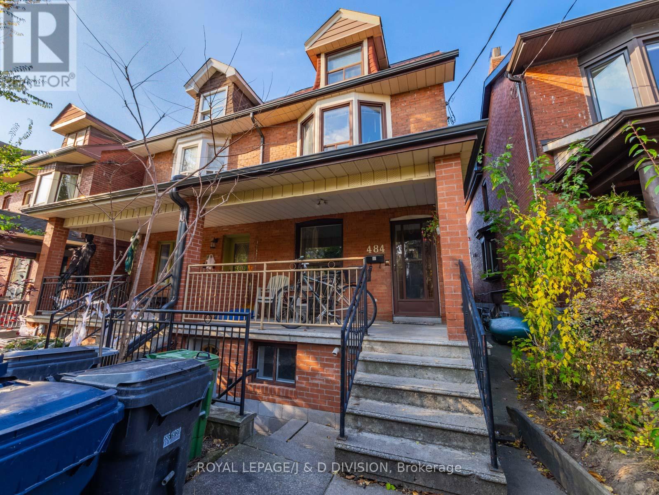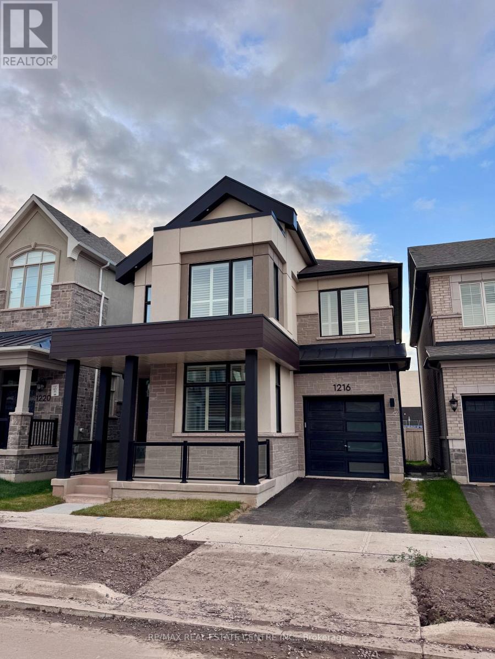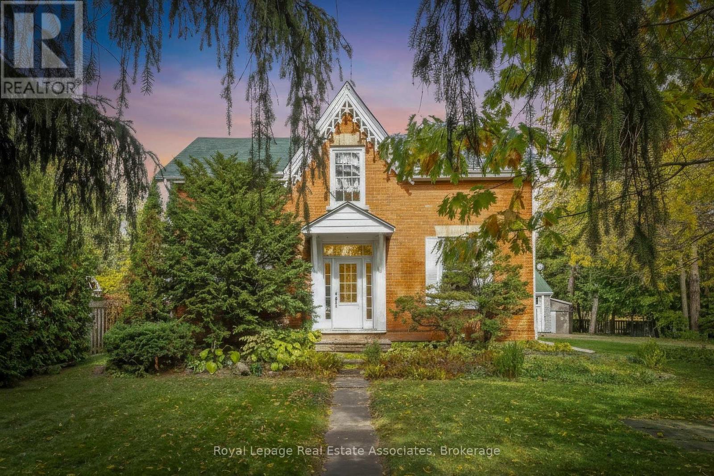3273 Huxley Drive
Mississauga, Ontario
Welcome To 3273 Huxley Dr. A Beautifully Upgraded 4+2 Bedroom. 4 Bath Home In The Highly Desirable West Erin Mills Neighborhood Of Mississauga. Featuring High-End Renovations And A Private Backyard Oasis With A Saltwater Inground Pool., This Home Offers The Perfect Blend Of Style, Comfort, And Function. Inside Enjoy New Hardwood Floors, Smooth Ceilings, An Updated Kitchen With Stone Countertops And Stainless Tell Appliances, And Bright Breakfast Area With Walkout To The Deck And Pergola- Ideal For Summer Entertaining. The Cozy Family Room With Fireplace Adds Warmth And Charm. Upstairs Boasts A Spacious Primary Retreat With Double Walk-In Closets And Arenovated Ensuite, Plus Three Large Bedromms With Updated Storage. The Finished Basement With Separate Entrance Includes 2 Bedrooms, A Full Kitchen, And Bath- Perfect For Multi Generational Living. Superb Location, Minutes To 403, QEW, 407, UFT Campus, Shopping, Hospitals And So Much More Furnace/AC, Gas BBQ Line B/yard. (id:24801)
Homelife/future Realty Inc.
B1006 - 3200 Dakota Common
Burlington, Ontario
Experience upscale contempary living in this stunning PENTHOUSE unit, offering fabulous panoramic views and an open-concept layout. This 3yr old 1bedroom + den, features floor to ceiling windows allowing for lots of natural light. FEATURES - 1 UNDERGROUND PARKING SPOT AND 2 LOCKERS. Convenient smart security systems with keyless entry, along with 24hour concierge. The wide range of amenities include; fitness centre, pool and bbq area, sauna, steam room and party room - perfect for entertaining or relaxing. Ideally located near shops, restaurants, highways, schools & parks. Gorgeous Unit with wood-like flooring thru out, pot lighting and quartz countertops. (id:24801)
RE/MAX Escarpment Realty Inc.
2306 - 4090 Living Arts Drive
Mississauga, Ontario
Luxury Condo Living In The Heart of Mississauga. Gorgeous 2 Bedroom 2 Bathroom Spacious Condo. Laminate Flooring Throughout the Unit. Freshly Painted. Open Concept Kitchen That Overlooks the Dining and Living Room.2 Balconies. North Open View. Walking Distance To Square One, City Hall, Sheridan College, Celebration Square, Library, Park. State of the Art Amenities. Game Room, Pool, Theater, Security. Newly Renovated Hallways. Tenanted Till July 31st, 2026. Agent Has Details. (id:24801)
Right At Home Realty
3129 Sandcliffe Court
Burlington, Ontario
Welcome to this Gorgeous Home! Nestled on a quiet court in the prestigious Headon Forest neighbourhood, this stunning 3-level detached backsplit offers 3 spacious bedrooms and 2 fully updated bathrooms featuring granite countertops and custom cabinetry. With over $100K in recent upgrades, this home showcases a custom gourmet kitchen complete with soapstone countertops, KitchenAid stainless steel appliances, a large island, and a beautiful stone backsplash. The bright, open-concept main floor boasts hand-scraped hardwood floors, California shutters, and a formal dining area with a built-in buffet. The lower level provides even more living space, including a cozy family room with a fireplace, a generous rec room with custom storage, and convenient inside garage access. Professionally landscaped front and backyards featuring stamped concrete patios and a new gazebo create an ideal setting for outdoor entertaining in the private backyard. Additional upgrades include new flooring, smart LED lighting, a new insulated garage door with smart opener, new stucco on the back and sides of the home, an owned water softener, reverse osmosis system, a new roof, and much more (floor plan and full upgrade list attached) .Located close to parks, trails, top-rated schools, and shopping, this home is completely move-in ready and offers exceptional comfort and convenience. (id:24801)
Homelife/diamonds Realty Inc.
22 Morgandale Road
Brampton, Ontario
Location Location Location . immediately available, Welcome to beautiful Detached Home In A Highly Desirable Neighborhood! 3 Bedrooms, 3 washrooms , Master bedroom have ensuite and huge closet . Fully Upgraded from top to bottom inside and outside. Comes with 3 Parking . Minutes From Bus stop ,Major plaza ,Schools, Mt Pleasant Go Station, Grocery Stores, Banks, Highway410, Transit, etc.! basement is not included, a young couple is living in the basement and laundry is downstairs with both upper and basement tenant having their private doors to the laundry. (id:24801)
Century 21 Green Realty Inc.
5015 Dubonet Drive
Mississauga, Ontario
Stunning 4 Bedroom semi detached in Churchill Meadows area. This Executive Home Exudes Charm & Elegance. Features Hardwood Floors in Main Floor, Combined Living And Dining,Sun-Filled Modern Kitchen A With Large Breakfast Area, Family Room With A Fireplace. 4 Generous Size Bedrooms W/Spacious Closets, Walking Distance To Schools, Close to Shopping, Libraries & Minutes To Highway 403,407 (id:24801)
Royal LePage Signature Realty
Ph09 (2409) - 17 Zorra Street
Toronto, Ontario
Penthouse suite with 10-ft ceilings, parking, and locker - enjoy stunning panoramic views of Toronto! This bright and inviting 1-bedroom condo features a brand new Samsung fridge and stove, functional living space, an open balcony, and parking included. The thoughtfully designed open-concept layout with floor-to-ceiling windows brings in abundant natural light, creating a warm and modern atmosphere perfect for professionals or first-time buyers. Located in a vibrant Etobicoke community surrounded by great amenities. Steps to The Queensway transit stop, restaurants, cafés, and shops, schools and just minutes to Mimico GO Station for an easy downtown commute. Enjoy nearby green spaces like Queensland Park and Ourland Park with playgrounds and open fields. Blending skyline views, modern finishes, and a penthouse address, this suite defines elevated urban living. (id:24801)
RE/MAX Condos Plus Corporation
108 Livno Common
Oakville, Ontario
Distinguished custom-built two-storey residence offers over 5,600 square feet of refined living space, including approximately 3,700 square feet above grade and nearly 2,000 square feet in a luxuriously finished lower level nestled within a prestigious Bronte East enclave. Step through the double entry doors into an impressive two-storey foyer crowned by soaring 20-foot ceilings and an open gallery overlook. Expansive transom windows bathe the space in natural light, highlighting the floating hardwood staircase with wrought-iron railings. Main level unfolds with an open-concept layout featuring hardwood floors, vaulted and recessed ceilings, French doors, custom millwork, and oversized picture windows that fill each room with light. Family room serves as a true architectural centerpiece with its 14-foot vaulted ceiling and floor-to-ceiling fireplace, while six additional rooms offer the flexibility to tailor each space to your lifestyle. Chef's kitchen blends form and function with custom cabinetry, premium built-in appliances, and an expansive centre island ideal for both cooking and entertaining. The upper level hosts four spacious bedrooms, including a primary suite overlooking the rear and side gardens. This retreat features a spa-inspired five-piece ensuite complete with a floor-to-ceiling glass shower and whirlpool-style jetted tub. Two of the secondary bedrooms boast graceful, vaulted ceilings, adding a sense of airiness and architectural character. Mature trees and lush greenery envelop the property, creating serene views from every window. Professionally finished lower level extends the home's luxurious living space, offering a recreation room, theatre room or fifth bedroom, home office, above-grade windows, and a three-piece bath. Outside, the manicured backyard oasis features a gazebo and flower garden, providing a tranquil setting for relaxation or entertaining. A true beauty that you can not miss. Main level laundry room, plus upper level laundry room. (id:24801)
Century 21 Miller Real Estate Ltd.
187 - 525 Novo Star Drive
Mississauga, Ontario
Welcome to this stunning townhouse in one of Mississauga's most sought-after areas! Beautifully maintained 3+1 bedroom, 4 washroom home with 1668 sqf of living space, freshly painted throughout. Features include hardwood floors on the main level, oak stairs, California shutters, upgraded kitchen countertop, and a spacious primary bedroom with walk-in closet and ensuite. Prime A+++ location close to shopping, schools, parks, public transit, and major highways (401, 407, 410). Highlights and Upgrades: Smart dimmer lights with smartphone control (Lutron Caseta), upgraded LED fixtures, LG dishwasher with touch panel, Electrolux washer and dryer with steam clean, converted laundry room from cold room, custom IKEA closet in primary bedroom, basement kitchen, re-leveled front and backyard interlocking, upgraded furnace and air conditioning, plus added kitchen island and extra cabinetry. Enjoy amazing neighbours and a peaceful, family-friendly community - truly a place to call home! (id:24801)
Zown Realty Inc.
Lower - 484 Concord Avenue
Toronto, Ontario
Perfectly situated between Dovercourt Park and Christie Pits, this bright two-bedroom apartment offers that ideal mix of city living and neighbourhood charm. Inside, you'll find an open-concept kitchen and living area that's great for relaxing, entertaining, or working from home. Both bedrooms are comfortably sized - ideal for roommates, or a couple who want an extra room for guests or a home office. There's also on-site laundry, a private entrance, and all utilities are included for simple, stress-free living. Just steps from Bloor Street's shops, cafés, and Ossington Station. And perhaps the best part? The landlord is known for being responsive, experienced, and genuinely great to deal with. (id:24801)
Royal LePage/j & D Division
1216 Onyx Trail
Oakville, Ontario
Welcome to 1216 Onyx Trail, a brand-new, never-lived-in luxury detached home in Oakville's prestigious Upper Joshua Meadows community. Built in 2025 with over $200,000 in premium upgrades, this stunning residence offers 2,650+ sq.ft of sophisticated living space featuring elegant design, high-end materials, and exceptional craftsmanship. Enjoy hardwood flooring throughout, California shutters, and abundant natural light. The chef-inspired kitchen showcases quartz countertops, a massive marble centre island, and stainless steel high-end appliances-perfect for both family living and entertaining. The primary suite features a spa-like 4-piece ensuite with luxury finishes, while the remaining bedrooms are spacious and bright. A convenient second-floor laundry room adds practicality to the modern layout. This home is equipped with a geo-thermal heating system (no gas) for efficient, eco-friendly comfort. The large basement offers excellent space for storage or recreation. Located just a 2-minute walk to the new Harvest Oak Public School, and minutes from Walmart, Costco, Home Depot, Canadian Tire, and more. Enjoy easy access to QEW and Hwy 403, connecting you seamlessly to the rest of the GTA. (id:24801)
RE/MAX Real Estate Centre Inc.
85 And 0 Guelph Street
Halton Hills, Ontario
This is one remarkable property - perfect for a family based home business, or perhaps future development. Two lots, one with the dwelling, drive shed (home office), with a deeded right of way to the lane behind the property, and a severed building lot (50.1 x 110). **These lots must be sold together**. Zoned Low Density 1 allowing for home occupation, and is in the Georgetown Go Train Secondary Plan Review. The larger, irregularly shaped lot, with maintained century home, updated throughout the years, is a cozy well loved home with a renovated kitchen and dining room with large windows and gas fireplace, welcoming bright living room with gas fireplace, a bright and sunny den, and a main floor bedroom with sitting area (which could be used for any purpose) with an semi-ensuite bathroom. The second floor has three bedrooms and a renovated bathroom with laundry. Outside you'll find a large gathering sized deck, and perennial gardens. The detached auxiliary building is partially finished as a home office (approx. 24.5 feet x 12 ft) complete with gas fireplace to heat and an air conditioner unit. High ceilings and transom window make this work space inviting. Find two detached storage sheds, and two attached to the coach house on the side and back. The building lot, takes up the driveway and extends slightly into the parking area. (id:24801)
Royal LePage Real Estate Associates


