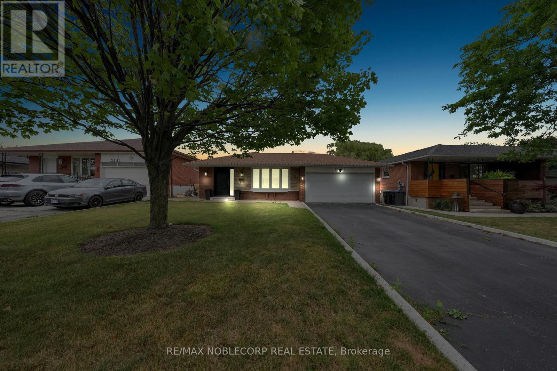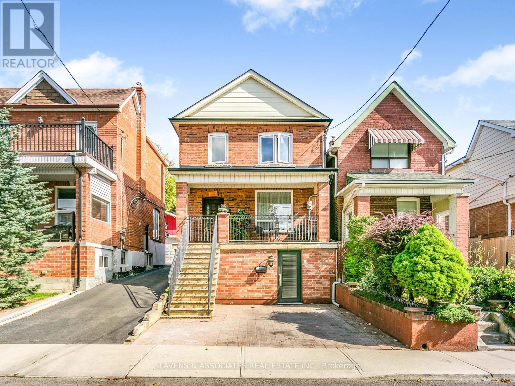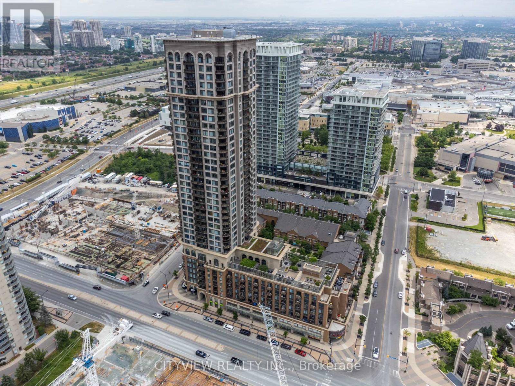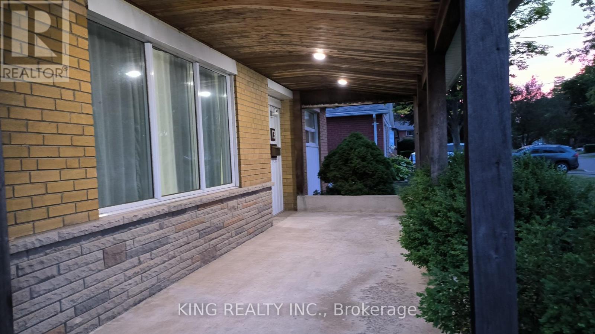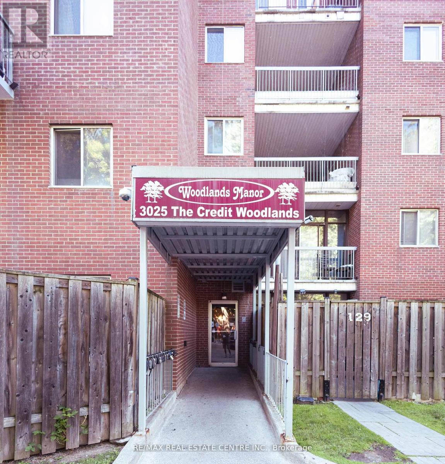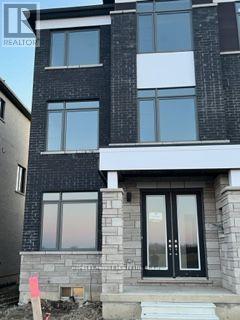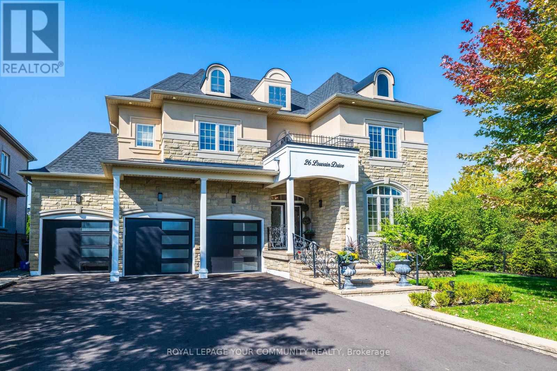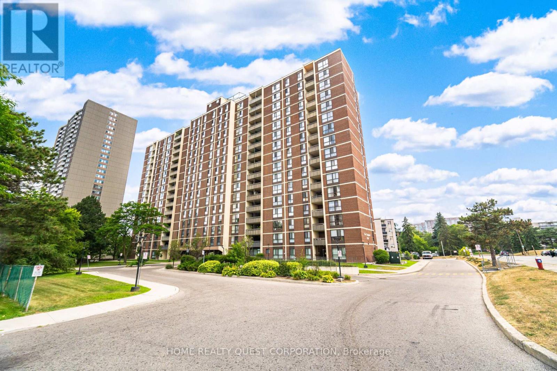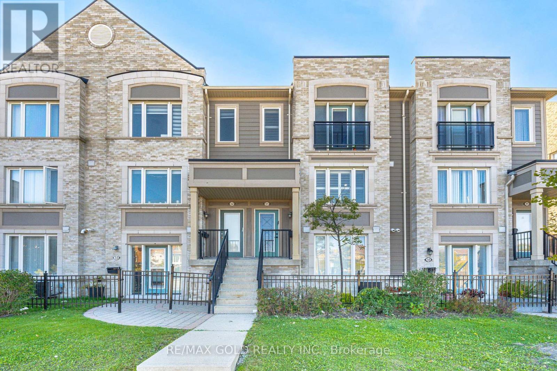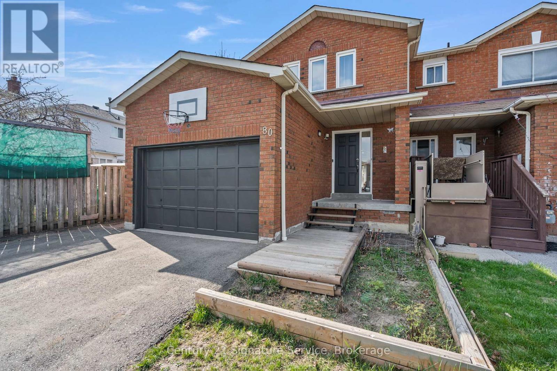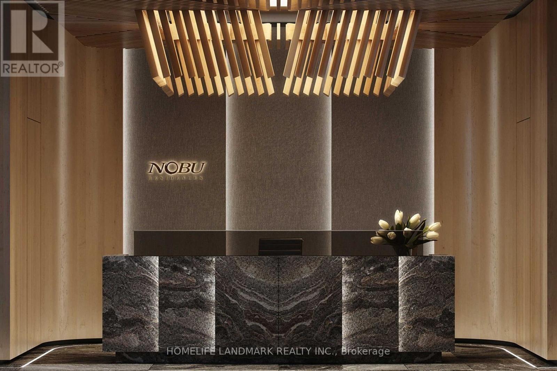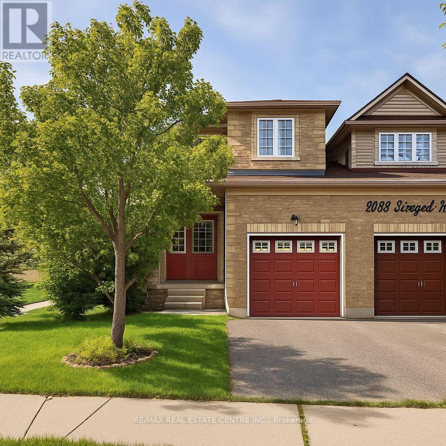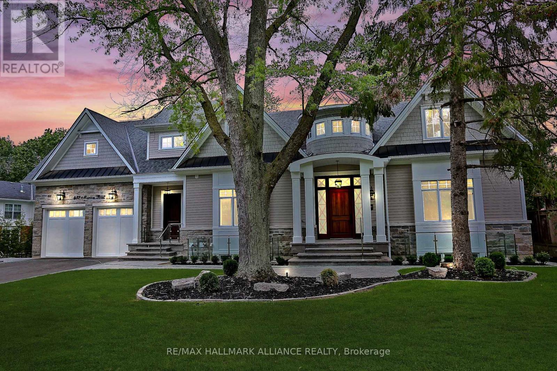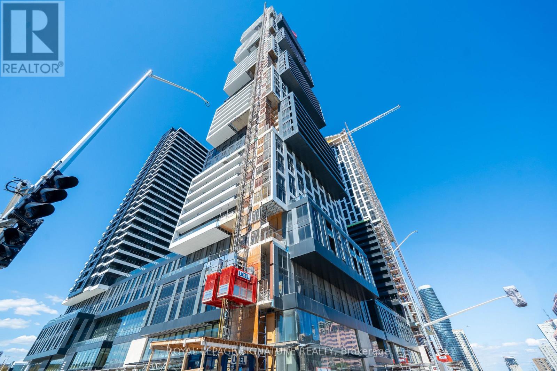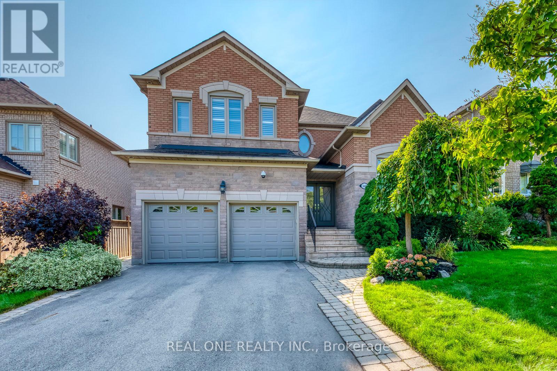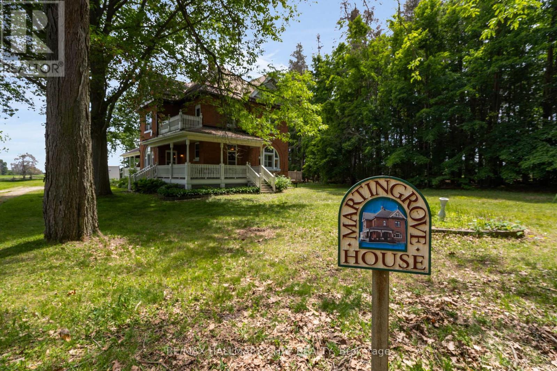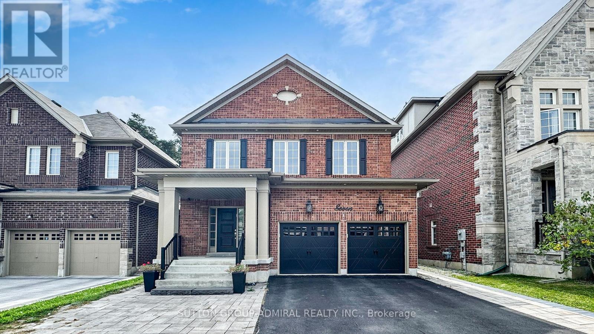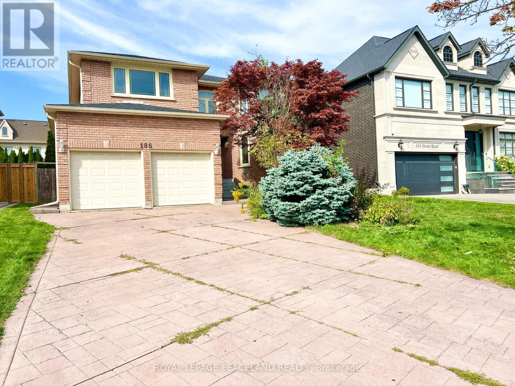2515 Hensall Street
Mississauga, Ontario
Stunning 3+1 Bedroom Backsplit on an Oversized Lot! Welcome to this beautifully updated and meticulously maintained backsplit, offering 3spacious bedrooms plus a versatile den and 2 full bathrooms. Situated on a very large lot, this home offers the perfect blend of luxury, space, and functionality for modern family living. The main floor is a showstopper, dedicated entirely to the gourmet kitchen and eat-in area, featuring a massive 12-foot island, high-end Jenn Air appliances, a 42" wide fridge, a wine fridge, and two skylights that flood the space with natural light. Entertain in style with built-in speakers and heated tile floors for ultimate comfort. The upper level boasts hardwood flooring throughout, while the lower level features durable and stylish vinyl plank flooring. Both bathrooms also include heated tile floors, adding a touch of luxury. Additional highlights include: Double car garage, Huge crawl space for ample storage, Beautiful backsplit layout for great flow and separation of space. Don't miss this opportunity to own a move-in-ready home that combines upscale finishes with practical features on an expansive lot! (id:24801)
RE/MAX Noblecorp Real Estate
Main And 2nd Floor - 213b Blackthorne Avenue
Toronto, Ontario
Spacious three-bedroom main and second floor rental in the family friendly neighborhood of Weston-Pellam Park. Features a large main floor with open concept living and dining areas, large eat-in kitchen with stainless steel appliances, and a main floor family room with walk-out to your very own backyard oasis. Includes garage parking. Shared Laundry Facilities. Close to transit, shopping, schools, parks, and all local amenities. (id:24801)
Slavens & Associates Real Estate Inc.
Basement - 213b Blackthorne Avenue
Toronto, Ontario
Newly renovated lower-level apartment in the heart of Weston-Pellam Park. Features a spacious primary bedroom with wall-to-wall closets, a modern kitchen with new cabinets and stainless steel appliances, and a private separate entrance. Shared laundry facilities on-site. Conveniently located near transit, parks, shops, and local amenities. Ideal for a single professional or couple. (id:24801)
Slavens & Associates Real Estate Inc.
911 - 385 Prince Of Wales Drive
Mississauga, Ontario
Spacious/Well Maintained 2 Bedroom 2 Bathroom!! Open Concept Floor Plan W/ Modern Kitchen W/ Stainless Steel Appliances & Granite Counter Top Overlooking The Living/Dining Room W/ Walkout Corner Balcony. 2 Spacious Bedrooms W/ Tons Of Natural Light! Daniel's Built Chicago Building With Rooftop Deck,Party Room,Gym, Pool,Cinema Room And More!Comes With Parking And Locker. A Must To View! (id:24801)
Cityview Realty Inc.
515 - 20 Brin Drive
Toronto, Ontario
Kingsway By The River Condo In The Desirable Kingsway Communities. 1 Bed Condo With A Large Balcony. Humber River Trails At Doorstep & Only 15 Min Drive To Downtown. High Performance Wide Plank Laminate Wood Floors, 9 Foot Ceilings, Quartz Counter And Stainless Steel Appliances (id:24801)
Century 21 Regal Realty Inc.
13 Fairfield Avenue
Brampton, Ontario
Step into this bright and beautifully updated main floor unit featuring 3 spacious bedrooms, a stylish full bathroom, and a brand-new modern kitchen complete with sleek stainless steel appliances. The open-concept living and dining area offers a welcoming space perfect for relaxing or entertaining. Ideal for families or professionals seeking comfort and outdoor space. (id:24801)
King Realty Inc.
250 - 3025 The Credit Woodlands
Mississauga, Ontario
PRIME LOCATION. Amazing ready to move in condominium in prime Mississauga location. This condominium features 4 great size bedrooms with 2 bathrooms, 2 large balconies, private locker and 1 underground paring included in the monthly rent. Very close to all amenities, grocery stores, easily accessible public transport, close to Erindale GO station. Short drive to Square One shopping center and University of Toronto. Common elements include swimming pool, sauna, gym, part room and sports room. This home has a guaranteed potential of making it your home. DO NOT MISS THIS GEM!!! (id:24801)
RE/MAX Real Estate Centre Inc.
12356 Mclaughlin Road
Caledon, Ontario
Absolutely stunning! 1 year old bright and spacious townhouse with luxurious double door entrance, tons of upgrades. Offers 3 bedrooms + 1 Rec. room/office/living/bedroom on ground floor, 4 bathrooms, living room has an electric fireplace, dining, kitchen with huge balcony patio. Master bedroom with private balcony, a walk-in closet & ensuite bathroom w/custom shower. The family-sized kitchen custom quartz countertops, stainless steel appliances, and lot storage space. upgraded hardwood, upgraded vanity, quartz counter top in all bathrooms, a mud room with laundry at the main floor (id:24801)
Homelife/miracle Realty Ltd
422 - 30 Shore Breeze Drive
Toronto, Ontario
Bright and Spacious 01 Bedroom plus Den unit with huge balcony, facing the Lake, Marina, and Park at the EAU DU SOLEIL Building, peaceful, serene, resort style living, with awesome amenities like Salt Water Indoor Pool, Gym, Yoga and Pilates Room, Guest Suites, Roof Top deck, Party Rooms, and more. Close to all major highways, Pearson Airport, Downtown Toronto, Mississauga & Brampton. Enjoy outdoor cycling, roller blading or just walking down Lakeshore, Goodman Trail and Parks. Restaurants, Pubs, LCBO, Shoppers Pharmacy, Banks and Grocery(METRO) including Transport all within walking distance. Investors good long term investment and rental potential, do not miss this opportunity to own valuable real estate property. (id:24801)
Royal LePage Terrequity Realty
26 Louvain Drive
Brampton, Ontario
Welcome to 26 Louvain Drive, a rare gem in Bramptons prestigious Chateaus community in the Prestigious Vales of Castlemore. This executive 6 bedroom, 6 bathroom detached home boasts 3800 sqft of luxury living space on the largest premium pie-shaped lot in the neighborhood. With a triple car garage + 4th parking with lift, expansive driveway with no sidewalk for ample car parking with no extra sidewalk shovelling and a beautifully finished basement offering potential for an in-law suite. This property is designed for both elegance and functionality. Step inside to soaring ceilings, granite floors, wide-plank hardwood & elegant crown moulding throughout. The gourmet kitchen features granite countertops, stainless steel appliances and a charming breakfast nook overlooking the backyard. The sun-filled family room and spacious living areas are perfect for entertaining, while each of the generously sized bedrooms includes its own ensuite, offering comfort and privacy for the whole family. The Primary suite is an entire separate private wing in the home. 5 Bedrooms in the Upper Level (3 of which are the size of primary suites & 1 Bedroom on the main which can be used as an office).Enjoy year-round views of Spearhead Valley with a seamless blend of community living and natural serenity. The professionally landscaped backyard oasis includes interlock patio, walkways, Gazebo & lush greenery. The perfect retreat to watch the seasons unfold. Lower Level can be used as a separate apartment creating versatile spaces for work, play & relaxation featuring a rec room, second family room, full bathroom. This standout home combines luxury, space, and privacy in one of Bramptons most sought-after locations. Truly a rare opportunity to own in The Chateaus, perfect for a growing or multi-generational family. Don't miss your chance to call 26 Louvain Drive home! Please refer to features list in the attachments. (id:24801)
Royal LePage Your Community Realty
510 - 3170 Kirwin Avenue
Mississauga, Ontario
Beautiful and spacious 2-bedroom condo with a large den and private office in the sought-after Kingsford building! This rarely available layout welcomes you with a generous foyer leading to an open-combined living and dining area perfect for entertaining with a walkout to a large, private, covered balcony. The recently renovated kitchen boasts quartz counters and porcelain tile floors, while the exceptionally large laundry room also serves as a convenient pantry. A rare separate den offers additional versatile living space-potentially a 3rd bedroom. The primary bedroom features a ensuite and an extra-deep walk-in closet, while the equally spacious second bedroom offers ample storage. The private office is ideal for remote work. Meticulously maintained and move-in ready, this condo is in a quiet, well-managed building that has recently undergone modernization, including elevators, common areas, and corridors, now exuding a luxury hotel ambiance. Monthly fees include all utilities and internet! Upgraded electrical Panel in 2018 (ESA available) 1 Underground parking space conveniently located withing steps to the elevator. One block to the upcoming Hurontario LRT, with quick transit to Square One, Trillium Hospital, subway, Cooksville GO, and shopping. An exceptional opportunity not to be missed! (id:24801)
Home Realty Quest Corporation
51 - 60 Fairwood Circle
Brampton, Ontario
PRIME LOCATION, LOW MAINTENANCE, MODERN LUXURY. his stunning condo townhouse offers the perfect blend of style, functionality, and convenience. Open concept main floor with large eat-in kitchen and plenty of pantry space. Huge living room with French door walkout to expansive 189 sqft terrace(perfect for BBQs and entertaining).Very low maintenance fee. Family-oriented community with two entrances. - Close proximity to schools, parks, shopping centers, grocery stores, pharmacy, banks, restaurants, library, and transportation. Easy access to highway. Perfect for; First-time homebuyers, Investors, and Families seeking modern comfort and community. Don't miss this incredible opportunity! (id:24801)
RE/MAX Gold Realty Inc.
80 Dutch Crescent
Brampton, Ontario
Like a Semi! Rare Double Car Garage on a Corner Lot! Situated on the border of Mississauga, this spacious, open-concept home offers incredible value. Featuring hardwood floors throughout, a bright and updated kitchen, and a generous dining area perfect for hosting family and friends. The family room includes a charming corner fireplace and a walkout to a large deck, ideal for outdoor entertaining. The finished basement offers additional living space with a versatile rec room. Upstairs, the primary bedroom boasts a private ensuite, and the bathrooms have all been tastefully updated. This home is move-in ready and truly does not disappoint! (id:24801)
Century 21 Signature Service
3804 - 15 Mercer Street
Toronto, Ontario
Discover the rare find: a true 3-bedroom, BRAND NEW condo boasting over 1,000 sq ft of modern, luxurious and sophisticated living in the heart of the Entertainment District. Welcome to your new home on the 38th floor at Nobu Residences East Tower! Enjoy sweeping city views filling the home with natural light by day and a dazzling skyline by night. This exceptional residence boasts soaring ceilings, creating an airy, sun-filled ambiance accentuated by expansive floor-to-ceiling windows. The open-concept layout offers a seamless transition between living, dining, and entertaining spaces. The gourmet kitchen is fully upgraded with integrated Mielie build in appliances, beautifully finished with sleek quartz countertops and a designer backsplash. The primary bedroom features a lavish 4-piece ensuite and W/I closet, while the modern bathrooms are crafted with a perfect balance of sophistication and functionality. All bedrooms are generously sized and thoughtfully designed, each enhanced with custom B/I organizers for optimal comfort and convenience. World-class amenities, 99 Walk score, 100 transit score. One underground PARKING included. (id:24801)
Homelife Landmark Realty Inc.
5054 Intrepid Drive
Mississauga, Ontario
Beautiful 3-Bed, 3-WRs Linked House on a premium corner lot over 36 feet wide, offering the privacy of a Detached Home with only the garage attached/linked. Double door entrance. The living room showcases elegant pot lights, hardwood flooring and a cozy gas fireplace, creating a warm and inviting ambiance. The dining room opens to a beautiful deck, perfect for entertaining, while the garage provides direct access to the spacious backyard. Upstairs, the master suite features his-and-hers closets and a computer nook for added convenience, and the third bedroom boasts a full wall-to-wall closet. A separate deep linen closet is located on the second floor, providing ample storage space. This home also offers the potential to create a separate entrance to the basement from outside, adding flexibility for future use. Recent upgrades include a new roof, new stainless steel stove, new air conditioner, new fence, new hot water tank, new sump pump & a flood-resistant system for peace of mind. Enjoy the largest lot in the neighborhood with a huge backyard, just steps from famous Ridgeway Plaza, Rec Centre, public transit, school ls, parks, shopping, and library. Minutes to Erin Mills Town Centre, Credit Valley Hospital, highways, and places of worship. This home combines generous space, convenience, and an unbeatable price and location. (id:24801)
RE/MAX Real Estate Centre Inc.
482 Morrison Road
Oakville, Ontario
Extraordinary custom smart home offering over 8700sqft luxury living space (5711 sqft above grade as per MPAC, a top per square feet value in the area) on one of Oakville's most prestigious and sought-after streets. Situated on a rare 100 x 200 west-facing premium lot, with soaring 10ft high ceilings, 4+2 bedrooms/8 bathrooms/3 car garage, this home has been thoughtfully designed with exceptional attention to detail, blending timeless elegance with modern convenience.Step inside the grand 2-storey foyer, leading to a sophisticated coffered living room with gas fireplace and custom built-ins, and a formal dining room with panelled walls. The open-concept chefs kitchen is a showpiece, featuring a massive centre island, quartz and granite countertops, stainless Thermador appliances, a butler's servery, and walkout to the covered terrace. A panelled office, main floor laundry, and exquisite finishes throughout complete the main level.The upper level hosts 4 spacious bedrooms, each with private ensuites, including a primary retreat with a sitting area, fireplace, opulent dressing room, and a spa-inspired 6-piece marble ensuite with standalone tub and double sinks.The finished lower level is designed for entertainment and relaxation, offering an expansive recreation room with linear fireplace, wet bar, wine cellar, theatre, exercise room, sauna, 4-piece bath with jacuzzi tub, and radiant heated floors, a walk-up leads to the private backyard oasis.Outdoors, enjoy a beautifully landscaped west-facing backyard with a covered terrace, glass railing, stone fireplace, built-in Napoleon barbecue, and speakers, perfect for hosting. The lot provides ample potential for a large pool, tennis court, or basketball court at your choice. A 3-car tandem garage with radiant heat, mudroom access, and lower-level entry.This rare offering is a true masterpiece combining Control4 smart home features, refined craftsmanship, and resort-style amenities. (id:24801)
RE/MAX Hallmark Alliance Realty
1806 - 4015 The Exchange
Mississauga, Ontario
Welcome to EX1, in the heart of downtown Mississauga, steps to Square One! This beautiful brand new 1 bedroom unit includes a bright open concept layout with beautiful luxurious modern finishes. Enjoy unbeatable proximity to Square One Shopping Centre, Celebration Square, top-tier restaurants, and a wide array of retail options. Commuting is a breeze with easy access to the City Centre Transit Terminal, MiWay, and GO Transit. Sheridan Colleges Hazel McCallion Campus is just a short walk away, and the University of Toronto Mississauga is easily accessible by bus. Easy access to HWY 403. (id:24801)
Royal LePage Signature Realty
1601 Bayshire Drive
Oakville, Ontario
5 Elite Picks! Here Are 5 Reasons To Make This Home Your Own: 1. Spectacular 4 Bedroom & 5 Bath Executive Home Boasting Over 3,200 Sq.Ft. A/G Finished Living Space PLUS Finished Basement... and a Beautiful, Private Backyard Oasis!! 2. Family-Sized Kitchen Boasting Ample Cabinet & Counter Space, Granite Countertops, Tile Backsplash & Generous Breakfast Area with Garden Door W/O to Deck & Private Backyard! 3. Spacious Principal Rooms with Hardwood Flooring... Bright & Beautiful Family Room Featuring Gas Fireplace & Large Windows Overlooking the Backyard, Plus Spacious Formal Dining Room, Separate Formal Living Room (with 12' Ceiling) & Private Office with B/I Shelving. 4. 4 Good-Sized Bedrooms with Hardwood Flooring, 3 Full Baths & Double Linen Closet on 2nd Level, Including Huge Primary Bedroom Suite with Large W/I Closet & Oversized 6pc Ensuite Boasting His & Hers Vanities, Bidet, Large Soaker/Jet Tub & Separate Shower. 5. Lovely Finished Basement with Open Concept Rec/Entertainment/Games Room Plus Full 3pc Bath & Ample Storage. All This & More!! Beautiful Curb Appeal with Brick & Stone Exterior & Stunning, Well-Maintained Lawn & Perennial Gardens. 2pc Powder Room & Mud/Laundry Room with Side Door W/O & Garage Access Complete the Main Level. 4th/Guest Bedroom Boasts Double Closet & Private 4pc Ensuite! 3,257 Sq.Ft. A/G Living Space (per Builder Plan) Plus 1,676 Sq.Ft. in the Finished Basement. California Shutters Thru Main (Except L/R) & 2nd Levels. 9' Ceilings on Main Level / 8'+ on 2nd Level. Gorgeous, Very Private Entertainer's Delight Backyard Boasting Large Deck, Plus Generous Patio Area, Mature Trees & Beautiful Perennial Gardens. Fabulous Location in Desirable Joshua Creek Community Just Minutes from Many Parks & Trails, Top-Rated Schools, Rec Centre, Restaurants, Shopping & Amenities, Plus Easy Hwy Access. New Front Doors '25, New A/C '22, New Washer & Dryer '22, Installed 8 Zone Irrigation System '18. (id:24801)
Real One Realty Inc.
1411 - 220 Missinnihe Way
Mississauga, Ontario
Stunning Penthouse for Lease in the Award-Winning Brightwater Community 220 Missinnihe Way N, Unit 1411 - Discover modern elegance in this exquisite 1+1 bedroom, 2-bathroom condominium located in the vibrant heart of Port Credit, Mississauga. Nestled within the prestigious Brightwater Community, this 587 sq ft residence, complemented by a 101 sq ft balcony, offers breathtaking views of the iconic Mississauga skyline and is just steps from the scenic Waterfront Trails of Lake Ontario. Perfect for those seeking a blend of urban sophistication and serene lakeside living. As you step inside, an open-concept living and dining area welcomes you, bathed in natural light and designed for both entertaining and tranquil relaxation. The gourmet kitchen is a chefs dream, featuring sleek built-in appliances, a panelled dishwasher and fridge, and a stylish center island that elevates both form and function. The generously sized primary bedroom serves as a private retreat, complete with a luxurious spa-like 3-piece ensuite, perfect for unwinding after a long day. The versatile den offers additional space for a home office, guest room, or cozy nook, ensuring flexibility to suit your lifestyle. Port Credit, known as the Village on the Lake, is one of Mississauga's most charming and sought-after neighborhoods. This dynamic community blends small-town charm with urban convenience, offering an array of boutique shops, trendy cafes, and award-winning restaurants along Lakeshore Road. Enjoy leisurely strolls along the picturesque waterfront trails, explore local parks like J.C. Saddington, or partake in vibrant community events such as the Port Credit Farmers Market or Mississauga Waterfront Festival. With easy access to the Port Credit GO Station, downtown Toronto is just a short commute away, making this location ideal for professionals and families alike. Embrace a lifestyle where natural beauty, modern amenities, and cultural vibrancy converge at 220 Missinnihe Way N, Unit 1411. (id:24801)
RE/MAX Escarpment Realty Inc.
9 Pinetree Court
Ramara, Ontario
Discover the Charm of this Immaculate Waterfront Bungalow, Which Boasts an Impressive 70 feet of Picturesque Waterfront, Perfect for Enjoying Serene Fall Views. The Meticulously Manicured Yard is a True Gem, Featuring a Waterfront Deck, a Delightful Tiki Hut and a Luxurious Hot Tub, All Set on a Beautifully Level Lawn. This Outdoor Space is Ideal for Cozy Fall Gatherings, Where You can Sip Warm Beverages While Taking in the Stunning Autumn Foliage. Step Inside to Find Elegant and Inviting Interiors that Include Three Exquisitely Designed Bedrooms Prioritizing Comfort and the Enjoyment of Life's Simple Pleasures. Two Modern Three-Piece Bathrooms have been Thoughtfully Updated to Enhance Your Everyday Experience. Throughout the Home, You'll be Captivated by Bright, Beachy Colours and Tasteful Lighting, Harmonizing with Decor that Adds a Touch of Sparkle, Perfect for the Season.The Inviting Family Room Showcases a Striking Teal Brick Feature Wall and a Cozy Propane Fireplace, Creating the Perfect Ambiance for Relaxation on Chilly Fall Evenings. Engineered Flooring Leads a Seamless Flow Through the Space, while the Kitchen Dazzles with Chic Subway Tiles and an Antique-Inspired Electric Stove, Complemented by Tiled Flooring and a Convenient Butler Window for Effortless Service. Situated on a Quiet Cul-De-Sac, this Bungalow Epitomizes Idyllic Living, Complete with a Manicured Lawn that Invites You to Unwind and Enjoy the Serene Surroundings as the Leaves Change. This is More than Just a Home; it is a Sanctuary Designed for Those who Appreciate the Finer Details of Life, Especially as You Embrace the Cozy Beauty of Fall. (id:24801)
Century 21 Lakeside Cove Realty Ltd.
1407 Flos 8 Road W
Springwater, Ontario
Welcome to Martingrove! One of springwaters designated Heritage homes. The handcrafted details are stunning, this home will call you... Built in 1906 on a private 2.57 acre property surrounded by mature trees and backing and siding onto a farm field. Sound of birds and tanquility. Original Wavy stained glass windows and stained glass transom windows with Fleur-de-lis above doorways. Hardwood flooring on main and upper. Solid field stone wood fireplace surround. Two bathrooms 3 piece on main and very large spa size bathroom on upper. Updated electrical, metal roof. The hand crafted railing and balusters are breath taking.Back staircase from kitchen with a gorgeous amber glass fixture and fleur de lis transom window. Wrap around porch for serene outdoor seating. Hot Tub off the back deck. Solar panel contract that draws income. This home is charming and grand. (id:24801)
RE/MAX Hallmark Chay Realty
7 Fitzmaurice Drive
Vaughan, Ontario
Welcome to 7 Fitzmaurice, where ravine living meets refined luxury. Imagine Sunday morning coffees on your oversized deck, BBQs with friends and family fueled by a built-in gas line, and if you're quiet, more than the occasional deer sighting. This 5-year-old beauty blends simple joys with indulgent upgrades: hardwood throughout, central vac for those can't find the dustpan moments, and a professionally finished basement that doubles as the ultimate lounge. Step inside to a massive open-concept main floor where waffled ceilings, crown mouldings in your dining room, a cozy gas fireplace with custom surround anchors the family room, and the chefs dream kitchen flaunts a massive island, endless counters, raised cabinetry, stainless appliances, and lighting that belongs in a magazine. When baby kitchens grow up, this is what they dream of looking like. Walk out from the eat-in area to your ravine-view custom deck because even kitchens need bragging rights.Upstairs, wrought-iron pickets guide you to four thoughtfully designed bedrooms, each private and absolutely perfect. The primary suite? Pure five-star luxury with its spa-inspired ensuite. Downstairs, broadloom means happy, warm feet while the AC is on. Feeling lazy? The convenient bonus bathroom saves you a trip upstairs to the loo. Even the extras here go the extra mile: a driveway with an oversized parking pad, a garden shed, and a backyard thats more sanctuary than suburban. Upper Thornhill living has never looked this fine! Top schools, Mill Pond, parks, Yummy Market, T&T, and walking distance to shuls. Sign the agreement, claim the ravine, and discover how everything truly fits at Fitzmaurice. (id:24801)
Sutton Group-Admiral Realty Inc.
186 Marsi Road
Richmond Hill, Ontario
Beautiful well-Maintained Home In A Prestigious Richmond Hill Neighbourhood. Over 4,200 sqft Living space. Amongst Multi-Million Dollar Homes. Sit on a Child Safe Cul-De-Sac, Quiet with privacy. Reno Kit W/Stainless Steel Appliances, Master Has Sitting Area, Reno Bath & W/I Closet, Circular Staircases, Large Skylight. 4 good size bedrooms with lots of light. Finished basement with Separate entrance. Open recreation area with Wet Bar and a bath room. Gorgeous Inground Salt water pool and a decent size deck provide a paradise space for summer BBQ party and gathering. All this in a premier location just steps from Yonge Street, top-ranked schools, shops, restaurants, parks and transit. Welcome you call this your home. (id:24801)
Royal LePage Peaceland Realty
1104 - 7895 Jane Street
Vaughan, Ontario
Bright & Spacious 2 Bedroom, 2 Bathroom South-East Facing Corner Unit Features Floor-To-Ceiling Windows And A Large Balcony With Stunning, Unobstructed Views Of The Pond, Green Space, And Toronto Skyline. Centrally Located Near Vaughan Metropolitan Centre, TTC Subway, Restaurants, Shops & Hwy 7/407. Upgrades Include Quartz Countertops, Backsplash, Stainless Steel Appliances, Under-Cabinet Lighting & A Large Island. (id:24801)
First Class Realty Inc.


