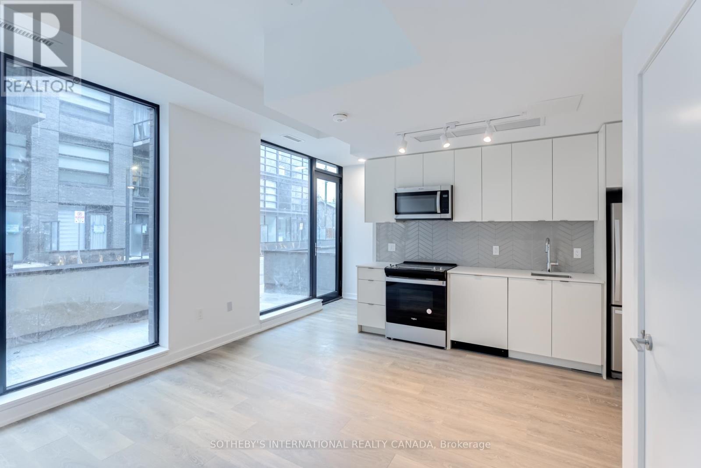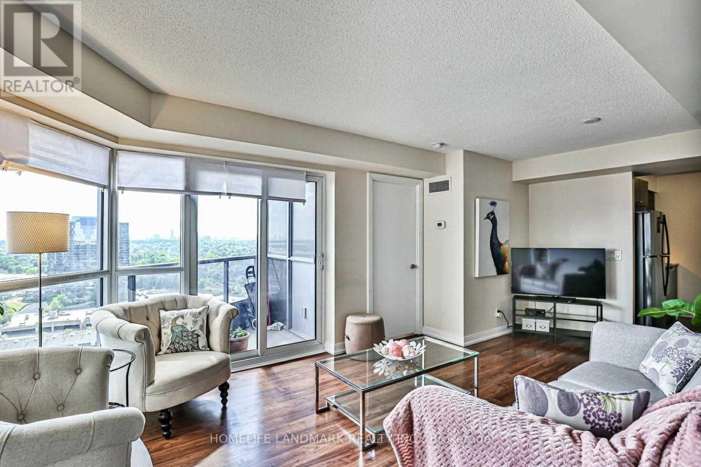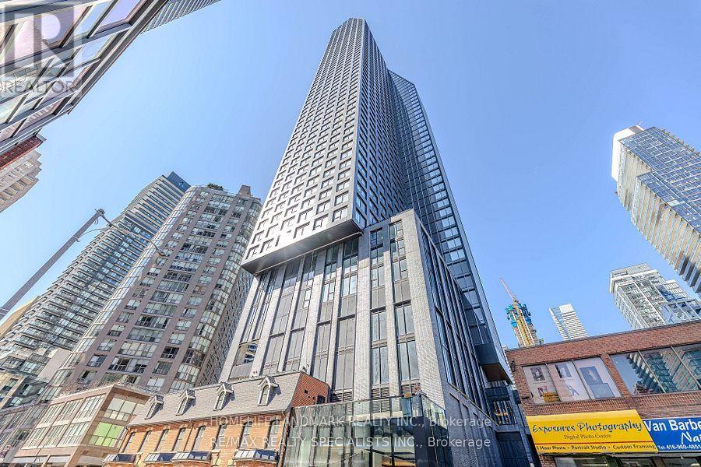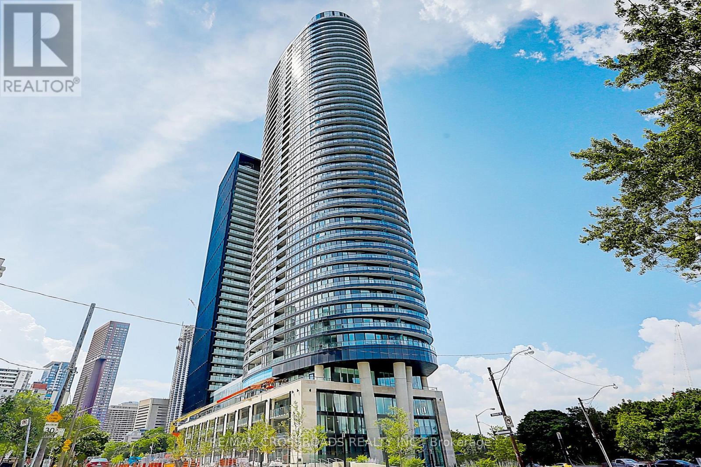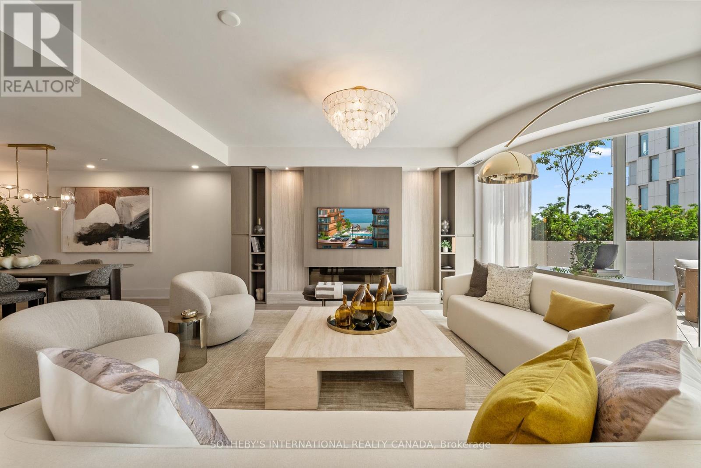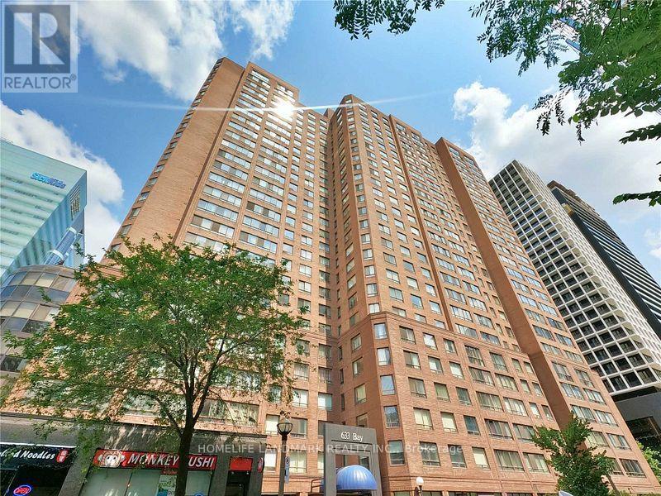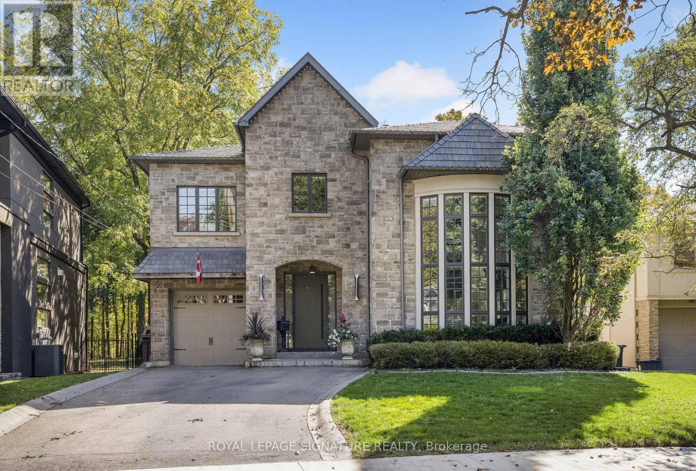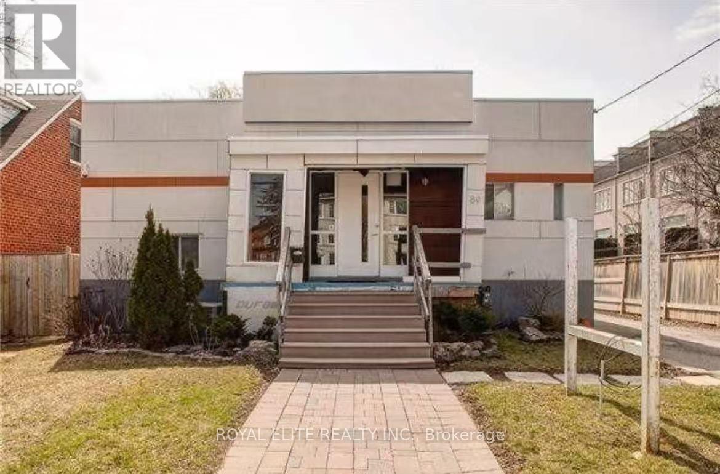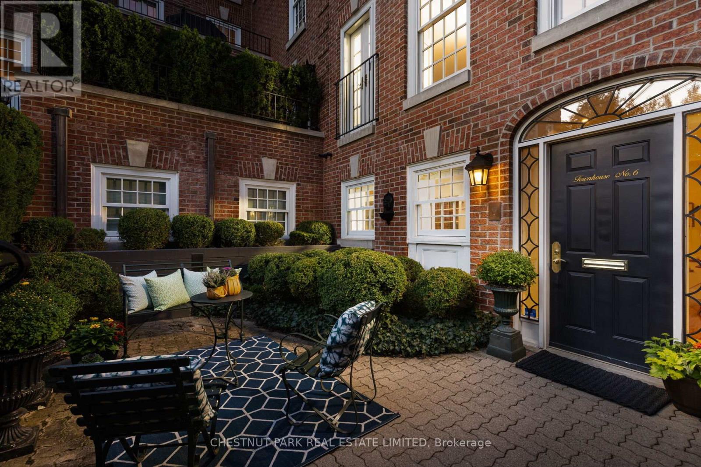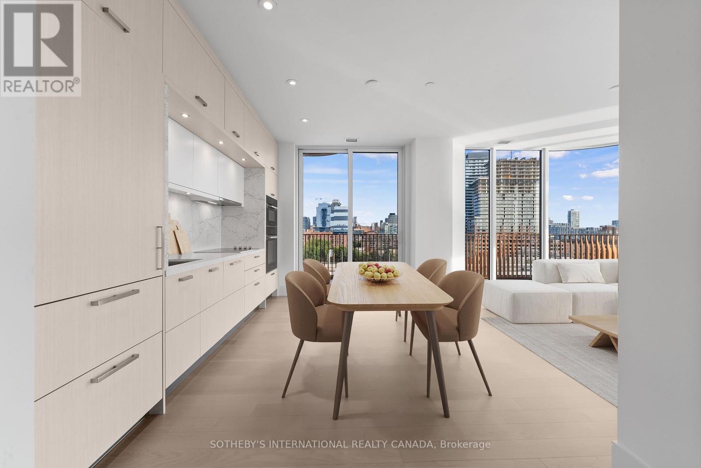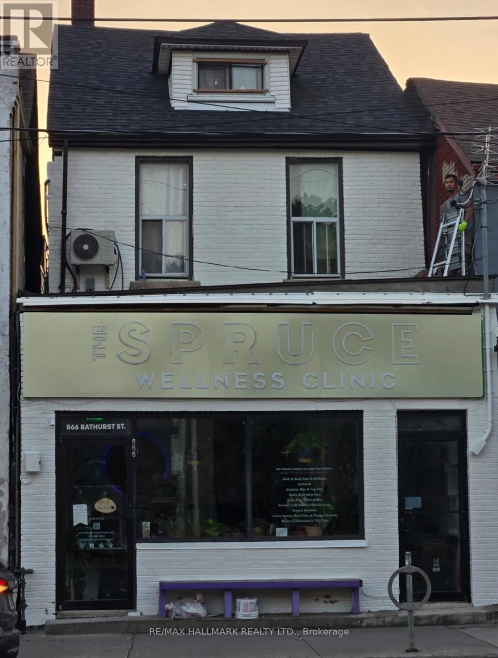139 C - 1612 Charles Street
Whitby, Ontario
Welcome to The Landing at Whitby Harbour, where modern comfort meets lakeside living. This two-storey 2+2 bedroom residence offers a rare blend of style, functionality, and convenience in one of Whitby's most desirable waterfront communities. Spanning two thoughtfully designed levels, the home is anchored by a private 140 sq. ft. terrace, a perfect retreat for morning coffee, evening dining, or entertaining beneath the open sky. Inside, the interiors are elevated with custom window coverings and a sophisticated palette that complements the natural light throughout. The versatile floor plan offers two bedrooms plus two flexible spaces that can serve as home offices, guest quarters, or creative studios adaptable to the rhythms of modern life. Parking and locker are included for ultimate convenience. Beyond your front door, discover an enviable location. Stroll to the Whitby Marina and waterfront trails, enjoy dining at nearby boutique restaurants and cafés, and take advantage of quick connections to downtown Toronto with the Whitby GO Station just steps away. Commuters will appreciate seamless access to Highway 401, 412, and 407, while residents benefit from proximity to top-rated schools, Lakeridge Health Oshawa, and everyday essentials. At The Landing, you are not simply purchasing a home, you are investing in a lifestyle defined by comfort, connection, and coastal charm. (id:24801)
Sotheby's International Realty Canada
30 Ronway Crescent
Toronto, Ontario
Charming, recently renovated bungalow in a quiet, well-established neighbourhood perfect for families, or multi-generational living. This bright, freshly painted home features a smart open layout with a newly renovated kitchen, upgraded flooring, spacious living and dining areas, and a modern bathroom with a deep soaker tub. A separate side entrance leads to a fully finished basement apartment complete with three bedrooms, a second kitchen, full bath ideal for rental income or extended family. The private, fenced backyard includes two storage sheds and ample space for outdoor enjoyment. Recently extended Driveway fits up to 4 vehicles. New appliances, recently installed gutters, Walking distance TTC, GO Station, schools, Cedarbrae Mall, Walmart. No Frills, Metro, LCBO, Beer Store, Home Depot, High schools and parks are close by. Just minutes to Kennedy Subway, Hwy 401, Scarborough Town Centre, Centennial College, and U of T. Recent roof (2021) adds long-term value. You wont regret viewing this exceptional opportunity in a high-demand location! (id:24801)
Exp Realty
1714 - 181 Village Green Square
Toronto, Ontario
Luxury Tridel Condo, Very Well Layout With 2 Bedrooms Plus Den, 2 Bath, Spacious Living Room. Den can be use as Office Room Or 3rd Bedroom, Excellent Kitchen And Balcony. Unobstructed South & West View Of Toronto Skyline With The Cn Tower. Fantastic Amenities Including Fitness Room, Sauna, Yoga Room, Party Room, And Guest Suites. Conveniently Located Near 401, Town Centre & Kennedy Com, 1 parking spot included. // Some photos were taken when the property was previously staged or vacant. Current condition may differ. // All Elf's Existing Fridge, Stove, Built-In Dishwasher, Stacked Washer, Dryer, Micro/Range Hood. One parking spot included. Access to facilities including: gym, roof top garden, bbq area, sauna, party room, 24 hrs security & more! (id:24801)
Homelife Landmark Realty Inc.
709 - 8 Wellesley Street Sw
Toronto, Ontario
Brand-new luxury 1 Bedroom condo at Yonge & Wellesley in the heart of downtown Toronto! This bright north-facing unit offers stunning city views & a sleek modern kitchen with quartz countertops, stylish backsplash, and built-in appliances. Functional & Practical layout. Enjoy world-class amenities including a state-of-the-art gym, outdoor lounge & dining areas, executive guest suites, business centre, & a grand lobby with chandelier and piano. With a near-perfect Walk Score of 99 and Transit Score of 93, youre steps from Wellesley Station, U of T, TMU, Yorkville, Eaton Centre, and more. High-speed internet included, just move in and experience the best of downtown living! *** High-Speed Internet Is Included.*** (id:24801)
Homelife Landmark Realty Inc.
219 - 585 Bloor Street E
Toronto, Ontario
*Tridel Via Bloor 2* Rarely Offered Modern Suite 1 Bedrm + Den + 2 Full Bath* 722 sf + Wrapped around Balcony W/Breath-taking Unobstructed View* Offering 9' Ceilings and Laminated Flooring T/O* Amazing Layout W/Lots of Privacy* Flr To Ceiling Windows Create An Inviting Retreat - Filling the Suite W/Natural Light and Showcasing Views All Year Round* Den Could Be Used As Study Rm Or Fit Single Bed* Modern Eat-In Kitchen W/Chef Collection of Appliances* 1 Parking Spot + 1 Locker Incl* Excellent Del Mgmt and Amazing Facilities* Step to To Subway, Restaurants, Shopping Ctr, Grocery Stores.. Shows A+++ (id:24801)
RE/MAX Crossroads Realty Inc.
217 - 155 Merchants' Wharf
Toronto, Ontario
Indulge Yourself In The Exquisite. This Is Luxury By The Lake. Suite 217 Is A Developer's Masterpiece Featuring A 2 Storey 2416 Square Foot Open Floor Plan, A 240 Square Foot Terrace On Main And A Juliet Balcony In Primary With Breathtaking Water Views. A Home In The Sky, Don't Compromise On Oversized Pantry & Laundry Rooms, Storage Rooms On Both Levels, Custom Closets & Organizers, And Refined Design Upgrades Throughout. Aqualuna Is The Fourth And Final Opportunity To Live In The Much Sought-after Bayside Toronto Community, Which Is Reimagining, Transforming And Innovating The City's Eastern Waterfront. (id:24801)
Sotheby's International Realty Canada
1204 - 633 Bay Street
Toronto, Ontario
Located In The Heart Of Downtown Toronto. Total Renovated Unit! Spacious 2 Bedrooms Plus A Large Den Unit. Den With Window And Sliding Door, Can be used As 3rd Bedroom, 2 Full Baths, Approx 1100 Sq Ft Unit. Utility All-Inclusive. Excellent Functional Layout. Wood Floors Throughout, Eat In Kitchen W/Bench. Spacious Primary Bedroom With Ensuite. Step to Subway, T&T Supermarket, UFT, TMU, All Major Hospitals, Eaton Centre and Financial District. 24 HR Concierge, Indoor Swimming Pool, Gym, Party Room, Basketball Court, Squash Court Rooftop Garden W/Hot Tub & BBQ, Single Family Only By Building Regulation, No Roommates. No Pets. No Smoking. (id:24801)
Homelife Landmark Realty Inc.
44 Crossburn Drive
Toronto, Ontario
Prestigious Donalda Golf & Country Club Community! Experience over 5,400 sq. ft. of luxury living space in this executive family home, perfectly set on a spectacular ravine lot with generous tableland ideal for outdoor entertaining. Enjoy a backyard oasis featuring an inground pool, putting green, outdoor kitchen, and trampoline area.Inside, you'll find every modern comfort - a theatre/rec room, home office, and wine cellar - along with a whole-home water purification and softener system, and love the radiant heated floors throughout the basement, foyer, and most bathrooms. A true Donalda masterpiece, offering elegance, functionality, and resort-style living. (id:24801)
Royal LePage Signature Realty
89 Finch Avenue E
Toronto, Ontario
A Rare Rental Opportunity! Walking Distance To Subway At Finch And Yonge,& Bus Terminal. Easy To GTA By Subway, Go-Train, 401 Hwy. Close To Schools, Shopping, Grocery, Library, Hospital, and Community Center. Main & Side Floor: Basement is not allowed to be lived in, but can be used as a storage space. Windows, Baths, Hardwood Floor Throughout. A Private Driveway W/Ample Parking 10 Spots. Extra Cah Flow To Rent Parkings Near Yonge St! All Window Coverings, All Existing Light Fixtures, Tenant, And Tenant's Agent To Verify All Measurements. (id:24801)
Royal Elite Realty Inc.
Th6 - 94 Crescent Road
Toronto, Ontario
Enchanting South Rosedale boutique townhouse featuring over 2,300 square feet, just steps from Yonge Street. Perfectly tucked away, this bespoke residence, one of only ten exclusive suites, offers the very best that Rosedale has to offer in a truly serene setting. Step inside from your gorgeous front terrace, perfectly framed with lush garden beds and foliage, into a spacious and meticulously appointed ground-floor family room that allows for easy indoor/outdoor flow and includes a 2-piece powder room, plenty of closet space and a secondary entrance that takes you directly to your garage parking. Upstairs, you'll find an open concept main floor featuring an oversized living room with gas fireplace and window seating, a nicely proportioned dining room, a chef-inspired kitchen that includes beautifully upgraded appliances and a galley-style pantry providing ample storage with an aesthetically pleasing design, plus an additional 2-piece bathroom. Continuing upstairs, you'll find the residence is currently configured with a large primary bedroom with 4-piece ensuite bath plus an additional family room, office nook and additional bathroom. Previously a three-bedroom home, the floor plan offers great versatility that could see future owners easily add additional bedrooms as they see fit. Every detail of this finely crafted residence has been thoughtfully considered, making the space feel warm and inviting while highlighting the grandeur and elegance of the home. One car garage parking plus one storage locker are included. Experience the very best that South Rosedale has to offer with every amenity imaginable just a short walk away, including transit, Yonge Street shopping, restaurants and entertainment plus beautiful park space and easy access to downtown for commuters. (id:24801)
Chestnut Park Real Estate Limited
931 - 155 Merchants' Wharf
Toronto, Ontario
Aqualuna Represents The Final Opportunity To Call Bayside Toronto home, A Dynamic 13-acre Waterfront Community With More Than Two Million Square Feet Of Residential, Office, Retail, And Public Spaces, All Just Moments From Downtown. Suite 931 Features A Unique 942 Square Foot Open Floor Plan With Split 2 Bedroom Layout, 2 Bathrooms, Laundry Room, A 250 Square Foot Oversized Balcony & 2 Juliet Balconies. You Can Have It All With Aqualuna's Indoor And Outdoor Amenities. A Fully-Equipped Fitness Studio, Spacious Party Room, Glimmering Outdoor Pool And More All Overlooking Lake Ontario. (id:24801)
Sotheby's International Realty Canada
Main - 866 Bathurst Street
Toronto, Ontario
3 bedroom main floor unit in the heart of The Annex! This charming home features soaring ceilings, hardwood floors, an updated kitchen with full size appliances. Ideal for professionals or students. Prime location just steps to Bathurst Station, University of Toronto, TMU, George Brown, restaurants, shops, and all urban conveniences. Ensuite laundry. Street parking available with permit. Don't miss this rare main floor gem in one of Toronto's most desirable neighbourhood! (id:24801)
RE/MAX Hallmark Realty Ltd.


