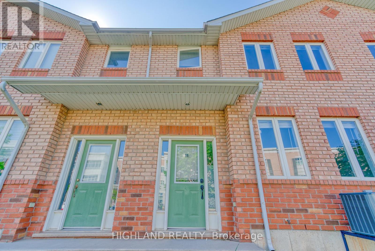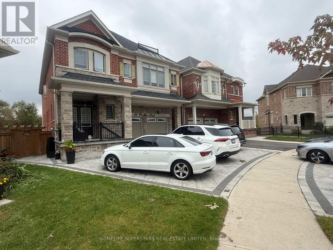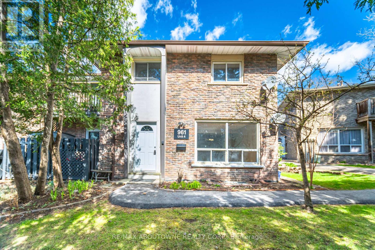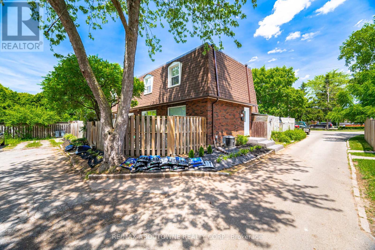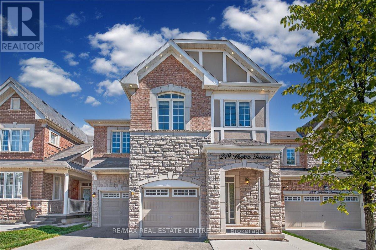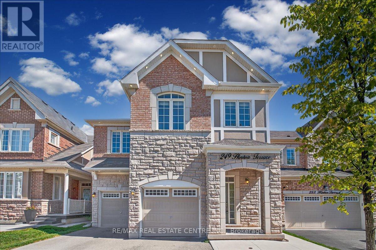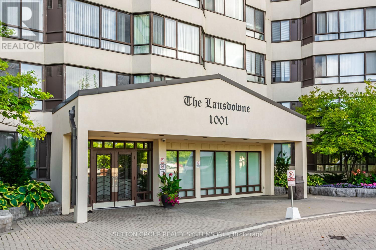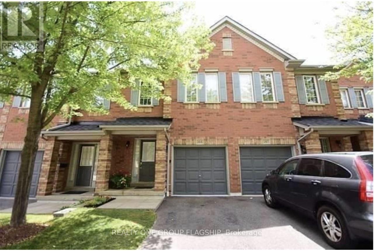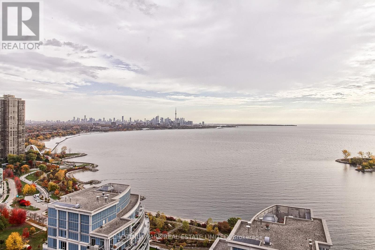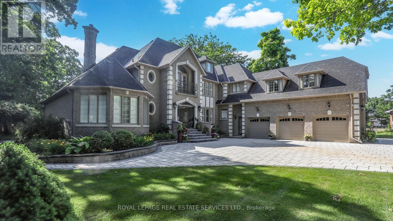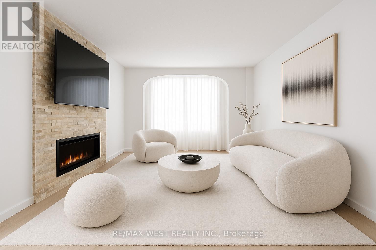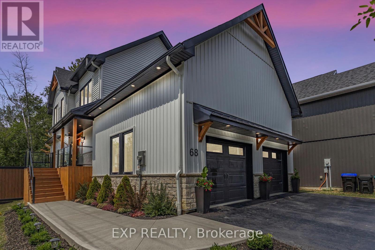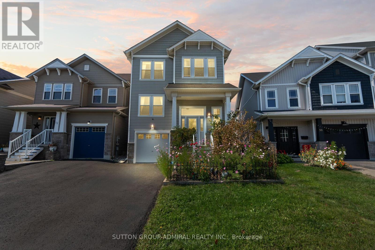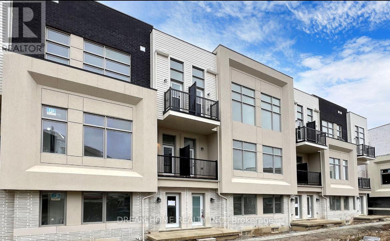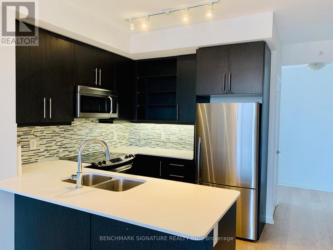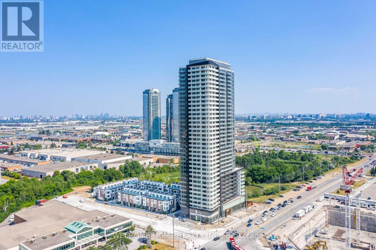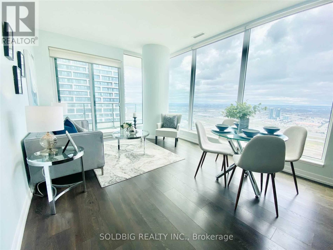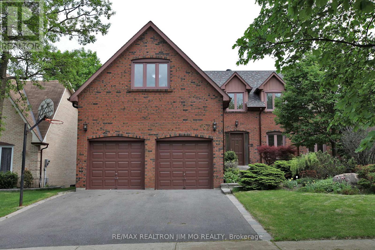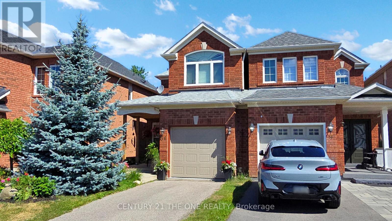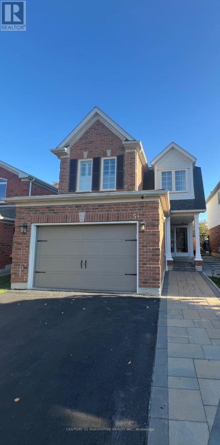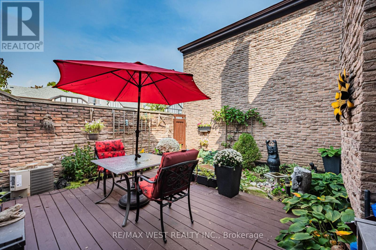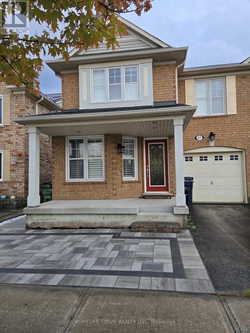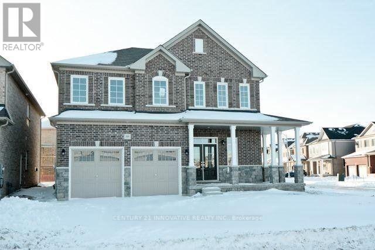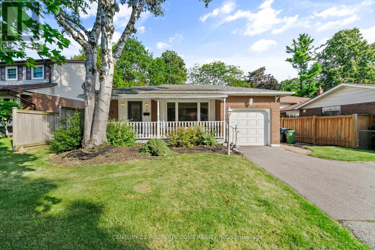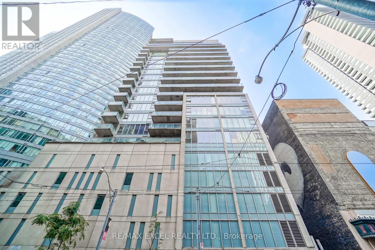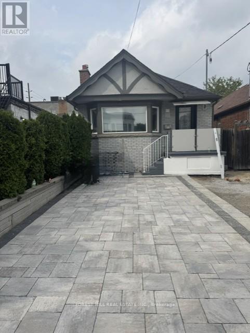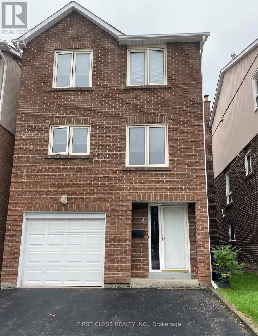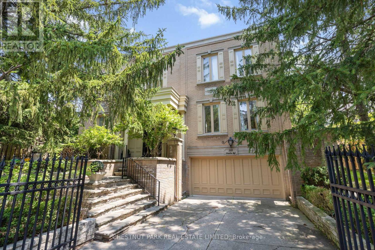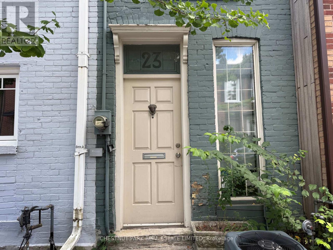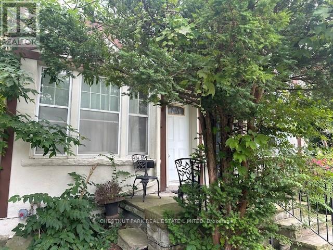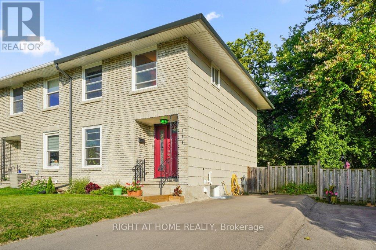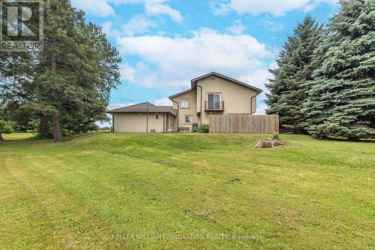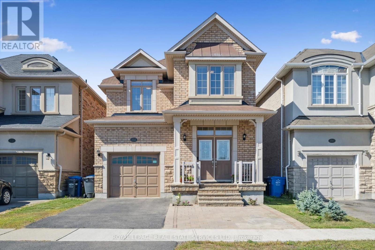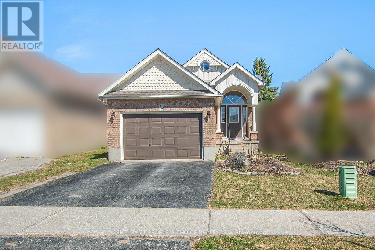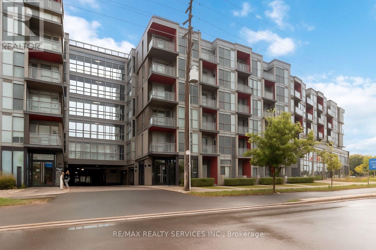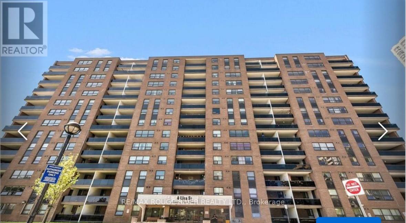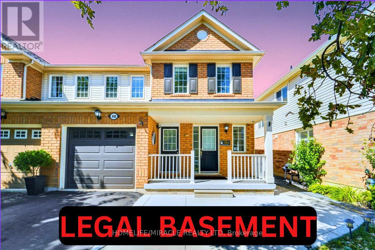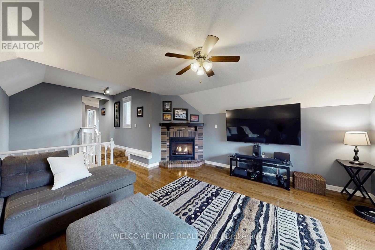91 Madoc Drive
Brampton, Ontario
Stunning fully renovated Semi Detached With High End Upgrades Offers 3 Bedrooms plus 1 Bedroom Finished basement W/Side Entrance. Open Concept Living/Dining Rooms W/Laminate Floor, Pot Lights, Walk Out To Wooden Deck, Kitchen With Porcelain Floor, Quartz Counters, Back Splash, S/S Appliances, Breakfast Area W Bay Window. Stained Stairs, Wrought Iron Railing, Sun Filled Windows, Spacious Master Bedroom, Good Size 2nd & 3rd Bedroom W/ Built In Closet. perfect Ideal home for 1st time Buyer's or investor's. (id:24801)
Homelife/miracle Realty Ltd
78 Grist Mill Drive
Halton Hills, Ontario
Welcome to 78 Grist Mill Drive, a stunning 4 bedroom family home in Georgetown's sought after Stewart's Mill community. Nestled on a beautifully landscaped lot, this residence offers the perfect blend of modern upgrades, inviting living spaces, and backyard luxury. Inside, you will find over 2,562 sq. ft. above grade plus a finished basement, thoughtfully designed for both everyday living and entertaining. The main level features hardwood floors, a bright living and dining area, and a chefs kitchen with shaker style cabinetry, quartz counters, and a breakfast bar. The vaulted ceiling in the breakfast area and family room with a gas fireplace creates a warm, open concept hub for gatherings, while large windows overlook the backyard oasis. Upstairs, the spacious primary suite boasts a walk in closet with organizers and a spa inspired 5 piece ensuite, complemented by three additional bedrooms and a full bath. The lower level extends your living space with a finished rec room and bonus family room or media area featuring pot lighting, a bar nook, and a large 2 piece bathroom. Outside, the private, fully fenced yard is a true retreat, complete with an inground pool, hardscaped patio, and a covered lounge area for relaxed summer living. Located in a desirable subdivision, you will enjoy a close knit neighborhood feel with nearby parks, schools, golf courses, and trails, while still being just minutes to shopping, dining, and commuter routes. This is more than a home - it is a lifestyle, offering the comfort of suburban living with all the modern conveniences. (id:24801)
Coldwell Banker Elevate Realty
11 - 1750 Creek Way
Burlington, Ontario
Absolutely Stunning , Bright 3 Bedroom, 3 Bath 2 Storey Beautiful Town Home In Sought After Sheldon Creek Community. Open Concept Layout. Family Size Kitchen With Breakfast Area. Large Master Bedroom With Walk In Closet & Spacious Ensuite Bath. Inside Garage Entrance. Close To Restaurants, Shopping Malls, Schools And Parks. Easy Access To Transit And Major Highways. A Must See!! Tenant Pays All Utilities. (id:24801)
Highland Realty
33 Provost Trail
Brampton, Ontario
LEGAL WALK OUT BASEMENT Apartment With 2 Good Size Bedrooms With One Washroom. Elegant Kitchen, Good Size Living/Dining Room With Pot Lights And Windows Natural Light. This Basement Has A Separate Entrance. Laundry Room, This Place Has Lots Of Closet Space And Good Layout. ** $1995 Plus 30% Utilities. (id:24801)
Homelife Superstars Real Estate Limited
4 - 961 Francis Road
Burlington, Ontario
Welcome to #4 - 961 Francis Road in beautiful Burlington. This charming 3-bedroom, 2-bathroom condo townhouse is move-in ready, featuring renovated bathrooms, a sleek new kitchen counter, and painted throughout to give the space a bright, modern feel, with outdoor spaces off the master bedroom and the living room to enjoy. Families will love the access to excellent schools like Frontenac Public School and Aldershot School with French Immersion, as well as St. Paul Catholic Elementary and Assumption Catholic Secondary. Enjoy a lifestyle of convenience within this condo community with local amenities like the beautiful LaSalle Park & Marina, easy access to the lake, and all your shopping needs at Mapleview Centre just minutes from your doorstep. Access to the QEW, Hwy 403, and the GO Station makes all your work and leisure trips a convenience to Toronto, Hamilton, and Niagara. (id:24801)
RE/MAX Aboutowne Realty Corp.
674 Francis Road
Burlington, Ontario
Beautifully Renovated 3-Bedroom Townhome in Desirable LaSalle, Burlington. Welcome to this move-in-ready 3-bedroom, 2-bathroom townhome, perfectly situated in the highly sought-after LaSalle neighbourhood of Burlington. Thoughtfully renovated from top to bottom, this charming home features brand-new flooring throughout, fresh paint in every room, and a sleek, modern eat-in kitchen complete with stainless steel appliances and a built-in dishwasher. Enjoy a combined Dining room and living room, perfect for entertaining or relaxing. Both bathrooms have been stylishly updated with contemporary finishes, creating a fresh, clean feel throughout. Step outside to your own fully fenced backyard, perfect for relaxing, entertaining, or letting the kids play.This well-maintained complex offers a designated parking spot and is nestled in a friendly, established community with top-rated schools, beautiful parks, and excellent amenities nearby. You're just minutes from LaSalle Park, the Aldershot GO Station, Burlington Golf & Country Club, and the stunning waterfront.With quick access to the QEW, Hwy 403, and Hwy 407, commuting is a breeze. Whether you're a young family or a professional looking for a stylish, turnkey home in a vibrant neighbourhood - this one checks all the boxes! (id:24801)
RE/MAX Aboutowne Realty Corp.
(Upper) - 249 Hinton Terrace
Milton, Ontario
Mattamy's elegant 2,900+ sq. ft 4+2 bdrm/4 Washrm 2 Kitchns Wyndham model w/ sep. entrance basement aptmnt that's currently being leased out by AAA tenant that's perfectly located in popular, fam friendly, newer mid-west pocket of Milton's burgeoning Ford district that's chaulk full of schools, parks, trails, greenspace, beautiful vistas of the Niagara Escarpment, pub. transit options, plazas, grocery stores, Milton District Hospital (just to name a few). This stunner of a home boasts 9ft ceilings throughout, hardwood flooring throughout, iron-spindled staircase, very large kitchen w/ newer SS appliances, quartz countertops, backsplash, OTR Hood, kitchen island, sep. dining, fam rooms, extensive cabinet space, main floor office/den area, breakfast nook that walks/out to brief sun deck w/ soothing morning/evening vistas, a large primary w/ 5pc ensuite bath and w/i closet, upstairs laundry, 3 additional large carpet-free bedrooms all w/closets and large windows, a large 4 pc bath, 4 car parking that includes a staggered double car garage and so much more. The basement dwelling has been (id:24801)
RE/MAX Real Estate Centre Inc.
249 Hinton Terrace
Milton, Ontario
Mattamy's elegant 2,900+ sq. ft 4+2 bdrm/4 Washrm 2 Kitchns Wyndham model w/ sep. entrance basement aptmnt that's currently being leased out by AAA tenant for a lofty $2K/mth on a month-to-month basis (willing to stay or vacate) that's perfectly located in popular, fam friendly, newer mid-west pocket of Milton's burgeoning Ford district that's chaulk full of schools, parks, trails, greenspace, beautiful vistas of the Niagara Escarpment, pub. transit options, plazas, grocery stores, Milton District Hospital (just to name a few). This stunner of a home boasts 9ft ceilings throughout, hardwood flooring throughout, iron-spindled staircase, very large kitchen w/ newer SS appliances, quartz countertops, backsplash, OTR Hood, kitchen island, sep. dining, fam rooms, extensive cabinet space, main floor office/den area, breakfast nook that walks/out to brief sun deck w/ soothing morning/evening vistas, a large primary w/ 5pc ensuite bath and w/i closet, upstairs laundry, 3 additional large carpet-free bedrooms all w/closets and large windows, a large 4 pc bath, 4 car parking that includes a staggered double car garage and so much more. The basement dwelling has been done to code and brandishes 2 sizeable bedrooms, a large open concept family room, an upgraded kitchen that rivals the main/upstairs kitchen, ensuite laundry, 3 pc bath, tastefully decored laminate and a slew of larger windows and closets. (id:24801)
RE/MAX Real Estate Centre Inc.
619 - 1001 Cedarglen Gate
Mississauga, Ontario
Breathtaking End Unit with Unobstructed Views for Miles! Meticulously renovated and feels brand new, this bright and spacious 2-bedroom, 2-bath suite with den nook and ensuite laundry is flooded with natural light from oversized windows. Carpet Free. Newly updated kitchen features Quartz counters, a breakfast bar, stainless steel appliances, smooth-close cabinetry, and High Quality Hybrid Resilient Flooring with Wood Feel throughout. Freshly renovated bathrooms, new window coverings, and a primary retreat with walk-in closet and 4-piece ensuite add to the luxury. ** The Landsdowne is a well-maintained condo community where maintenance fees include heat, hydro, water, central air and building insurance ** Enjoy outstanding amenities: indoor pool, sauna, gym, party room, workshop, guest suites, and more! * Parking and Locker Included * Location! Location! Location! Steps to Erindale Park and Credit Valley Golf Course, with shopping, restaurants, and highways nearby. One bus to the Dundas subway line makes commuting effortless. Love the tremendous space, natural light, and convenience this stunning suite offers! (id:24801)
Sutton Group Realty Systems Inc.
37 Foxrun Avenue
Toronto, Ontario
Backing Onto Oakdale Golf Club- No Neighbours Behind. Hardwood Floors & Vinyl Laminate Throughout - No Carpet. Recently Renovated!!! New Windows 2016, New Roof 2015, New Furnace And Ac 2015. Freshly Painted! This Spacious 2-Storey, 3+1 Bdrm Semi-Detached Family Home Is Ready To Move In! 5-Car Driveway! The Basement Level Is Fully Finished With A One Bedroom With 4-Piece Renovated Bath & Kitchen. Potential Investment Property With Separate Entrance. Enjoy The Large Private Backyard With Gazebo! Easy Access To 400 & 401, Ttc, Close To Pearson Airport, Yorkdale, Humber River Hospital, York University, Steps To Transit, Walk To Nearby Plaza & Amenities. Great Neighbours And Friendly Neighbourhood! Book A Showing, Fall In Love, Make An Offer! (id:24801)
Century 21 People's Choice Realty Inc.
166 - 5530 Glen Erin Drive
Mississauga, Ontario
Welcome to your bright 3-storey townhome in the heart of Central Erin Mills! This amazing home, offers the perfect blend of comfort, convenience, and style. Boasting 3 bedrooms and 2.5 bathrooms, Main Floors consists of a nice size living/Dining area, open concept Kitchen . Upper floor offers, a large primary room with 3 pc ensuite, Walk-in Closet, the other 2 bedrooms area great sizes too, a new play park right out of your backyard , cook while you watch your kids play safely ! This home is located in the highly sought-after Central Erin Mills neighborhood, this townhome is surrounded by top-rated schools (Gonzaga and John Fraser district), making it an ideal choice for families. Enjoy easy access to parks, Erin Mills Town Centre, Grocery stores, restaurants, Cinemas and lots of entertainment options, ensuring there's always something exciting to explore just moments from your door step. The only unit in the row to have access to the house from the garage to make grocery runs super comfortable in winters. With its unbeatable location, modern amenities, and spacious interiors, this townhome offers the perfect combination of and space and convenience. (id:24801)
Realty One Group Flagship
1805 - 2121 Lake Shore Boulevard W
Toronto, Ontario
Located in Humber Bay Shores with unobstructed 180-degree views of Lake Ontario and Torontos skyline, this 2-bedroom plus den, 2-bathroom residence offers a move-in-ready opportunity with $$$ in upgrades.The unit features floor-to-ceiling windows and three private balconies that maximize natural light and provide multiple outdoor spaces. The open-concept floor plan includes a modern kitchen equipped with stainless steel appliances, granite counters, a new Bosch built-in dishwasher, and a reverse osmosis water system.Recent updates throughout the home include new laminate flooring, designer lighting, upgraded interior doors and hardware, and a renovated 3-piece bathroom with a contemporary vanity. The den, fitted with a privacy door, functions as a third bedroom or home office. A built-in bio-ethanol fireplace serves as a stylish focal point in the main living area.The primary suite offers a walk-in closet and a 5-piece ensuite with spa-inspired finishes. Building amenities include 24/7 concierge and security, newly renovated common areas, landscaped outdoor spaces, and a range of resident facilities. The unit also includes a premium parking space and a storage locker.Humber Bay Shores provides convenient access to retail, dining, waterfront parks, and the Martin Goodman Trail. Public transit (TTC and GO Transit) and major highways are nearby, ensuring easy connectivity to the downtown core and surrounding areas. (id:24801)
Chestnut Park Real Estate Limited
2416 Mississauga Road
Mississauga, Ontario
Magnificent Mississauga Estate! Nestled in one of GTA most prestigious Streets, near mega mansion homes! This Mansion offers over 1/2 Acre lot at 117' x 277' creating a serene, Muskoka-Like Setting, features Quality Custom-Built Boasts outstanding size at 12,321 sqft of Living Space with 8900 sqft above grade, a Resort-Style Indoor Swimming Pool! Deep front setback ensures privacy, Exceptional Curb Appeal complemented by the Elegant Architecture, beautiful Landscaped garden, Mature trees, Iron fenced with 2 auto double-door Gates. From glass doors enclosed foyer, you are Invited by a soaring 2-story elegant foyer with solid brass art deco railing spiral stairs. Spectacular Family room features Cathedral-Like open & grand atmosphere. Impressive Living room & Dining rooms showcase 10.5' &10' coffered ceilings, with gorgeous 2-side fireplace between. The State-of-Art chef-inspired gourmet Kitchen features Luxurious elements & huge Custom island; Very spacious breakfast area w/o to sundeck. The office w/wood bookshelves & wall panels. 2 stairs leading to 2nd level, stunning overlooks the family room. Primary Bedroom features 2-side fireplace, new luxury 5pc ensuite, and large windows overlook back garden. Large 2nd bedroom has its own ensuite, A private stairs leading to the huge & tranquil 5th bedroom on 3rd floor offers its own Hvac system. Entertaining basement boasts 9' ceiling, self-contained unit, Sauna, 2 bathrooms, Rec room with Wet Bar and walks up to the inspired Indoor Pool with Skylights, perfect for Year-Round family activities! Interlocking front yard w/Circular Driveway, 3 walkouts leading to East facing back garden, perennial landscaped gardens provide outdoor entertaining and relaxing in tranquility! It located minutes from top-rated schools, shopping centers, Mississauga Golf & Country Club, UTM, Erindale Park, Go Station, easy QEW access. This Estate offers a First-Class Living experience with a blend of Peaceful Retreat & Enriched Home Comforts!! (id:24801)
Royal LePage Real Estate Services Ltd.
1416 - 370 Dixon Road
Toronto, Ontario
Welcome to 270 Dixon Rd Unit 1416 a bright and spacious 2-bedroom, 1-bathroom condo offering over 1,000 sq. ft. of stylish living space. This thoughtfully upgraded suite features a modern galley designed kitchen, a sleek stone accent wall, and a cozy electric fireplace that adds warmth and charm to the open-concept living and dining area. Large windows flood the space with natural light, while the fully renovated bathroom boasts a contemporary design with high end finishes. One dedicated parking space is included. Enjoy incredible value with hydro, heat, water, and parking all included in the maintenance fees. Conveniently located near schools, parks, grocery stores, shopping, and just steps from multiple TTC bus routes. With easy access to HWY 401, HWY 427, Pearson Airport, and Kipling & Islington Stations, commuting is a breeze. Ideal for first-time buyers, downsizers, or investors this is your chance to own a beautifully upgraded unit in a well-managed building. (id:24801)
RE/MAX West Realty Inc.
RE/MAX Millennium Real Estate
68 49th Street N
Wasaga Beach, Ontario
Discover unparalleled luxury in this newly built, custom home 300 meters from one of the most beautiful beaches in Wasaga Beach. This residence combines modern elegance with high-end features, creating a perfect sanctuary close to all amenities. Step into the gourmet kitchen, where every detail has been thoughtfully considered. The countertops, crafted from Quartzite, Quartz, and Porcelain, exude sophistication. Wine fridge nestled in the kitchen island, and a 36" work station kitchen sink ensure convenience. The 10.5ft island with its stunning waterfall edge becomes the centerpiece for gatherings, while custom cabinets extend to the ceiling, offering ample storage. The bathrooms are a retreat in themselves, featuring large showers with custom glass, an extra-large bathtub for ultimate relaxation, and heated floors in the ensuite. Acid etched privacy windows add a touch of elegance and seclusion. Living spaces are adorned with luxury engineered hardwood spanning all three floors, complemented by 9ft ceilings on both the main and second levels. The living room boasts a gas fireplace with a stone surround, perfect for cozy evenings. Accent walls in the dining room and basement, along with a ceiling accent in the living room, add unique character to the home. Every aspect of this house speaks to high-end craftsmanship, from the solid core doors throughout to the premium plumbing and lighting fixtures. Comfort is prioritized with dual zone climate control and smart thermostats, ensuring an ideal living environment year-round. The primary suite features a custom walk-in closet, designed to meet all your storage needs with style. An oversized two-car garage provides ample space for vehicles and storage. This home is not just a residence; its a lifestyle. Enjoy the convenience of being steps away from the pristine beaches of Wasaga Beach, making it perfect for beach lovers and outdoor enthusiasts. Experience the pinnacle of luxury living in this meticulously crafted home. (id:24801)
Exp Realty
54 Pearl Drive
Orillia, Ontario
Welcome to 54 Pearl Drive in Orillias desirable West Ridge community! Freshly painted and move-in ready, this spacious 3+1 bedroom, 4 bathroom home is the ideal opportunity for first-time buyers or families looking for comfort, convenience, and value. Step inside to an open-concept main floor featuring a bright living and dining area that creates a welcoming space for family gatherings and entertaining. The modern kitchen offers plenty of cabinet storage and prep space, making everyday cooking both practical and enjoyable. Upstairs, youll find three generous bedrooms, including a primary retreat with a walk-in closet and private ensuite bath, plus an additional full bathroom for family or guests. The fully finished basement adds exceptional versatility, offering full bathroom, and a fourth bedroom perfect for guests, in-laws, a playroom, or a home office. The backyard is fully fenced, providing a safe space for children and pets, and the garage with inside entry adds everyday convenience. Located just steps from Lakehead University, Costco, shopping, restaurants, schools, and recreation, this home combines lifestyle and location in one of Orillias most family-friendly neighbourhoods. With close to 2,500 sq.ft. of finished living space, this property is truly turnkey and ready for its next chapter. Dont miss this chance to get into the market with a spacious and well-maintained home in a prime location! (id:24801)
Sutton Group-Admiral Realty Inc.
9 Albert Firman Lane
Markham, Ontario
Experience modern luxury in this stunning 4-bedroom, 4-bathroom freehold townhouse. Featuring an open-concept kitchen with a granite countertop, center island, and soaring 10' ceilings. The expansive rooftop terrace is ideal for hosting gatherings with family and friends. This brand-new, never-lived-in townhome offers 2,568 sqft of living space. The primary suite boasts a spacious walk-in closet and a 4-piece ensuite. The ground-floor is upgraded with a 4th bedroom, complete with a 3-piece bathroom, can serve as a private office or guest suite. Additional space in the basement with a rough-in for a bathroom offers endless possibilities create your own gym, home theater, or family room. Located in a top school district, next to King Square Shopping Centre, and within walking distance to supermarkets. Just minutes from Hwy 404, parks, AT&T, gas stations, and all essential amenities. (id:24801)
Dream Home Realty Inc.
1908 - 55 Oneida Crescent
Richmond Hill, Ontario
Enjoy Spectacular Views From This 19th Floor North West Exposure Corner Luxury Condo Unit, O/C, 2 Bedroom, Den And 2 Bathrooms,Closet9' Ceilings, Laminate Floors Thru-Out, Granite Kitchen Counters, Ss Premium Appliances, Backsplash, Breakfast Bar, Great Layout, Separate Den With Window, Open Balcony, Undeground Parking And Locker, 24H Concierge, Visitors Parking, Indoor Pool, Party Room, Gym, Roof Top Garden And Much More... Den Is A Separate Room With Window (id:24801)
Benchmark Signature Realty Inc.
24 Red Sea Way
Markham, Ontario
Your Search is over here. Great Townhome * Remarkable Layout * * 1756 Sq Ft Excluding Walkout Basement * Basement One Bedroom Apartment with Kitchen* Totally Renovation And More Than $70000 $$$ Spend: Three New Washrooms 2025, New Paint 2025 throughout , Roof 2019, Newer Kitchen 2023 With Granite Counter, Newer Hardwood Floor Throughout, Backyard 2023, Basement Renovation 2023, New Ac 2022 And Furnace 2022, Newer Appliance. Great Condition And showing A++ Property. Do Not Miss It !! Show and Leased. (id:24801)
Homelife Landmark Realty Inc.
504 - 7895 Jane Street
Vaughan, Ontario
RARE PARKING INCLUDED, AND LOCKER! 2 Bedroom, 2 Washroom, Luxury Condo Amenities such as High End Gym, and Whirlpool Sauna! Beautiful South East Corner Unit Suite At The Met Vaughan. Large Balcony With Fabulous Views Over The Pond. WHITE KITCHEN CABINETRY, LIGHT FLOORING! Quality Finishes: Quartz Counter Tops, Stainless Steel Appliances, 9 Ft Ceilings, Laminate Flooring, Window Coverings, Frameless Glass Shower. Steps From The Vaughan Metropolitan Centre, Subway, Short Ride To York University, Minutes From Hwy 400 & Hwy 407, Close To Vaughan Mills Mall. 24 Hours Concierge (id:24801)
Welcome Home Realty Inc.
4909 - 898 Portage Parkway
Vaughan, Ontario
Spacious 2 Bedroom + Den, 2 Bathroom Unit at Transit City 1 in the Heart of VaughanLocated in the vibrant Vaughan Metropolitan Centre, this modern unit offers direct access to the Vaughan Metropolitan Subway Station. Steps to Viva and Züm transit lines, and just a 5-minute subway ride to York University. Conveniently close to Highways 400 & 407, as well as major attractions like IKEA, Canadas Wonderland, and Vaughan Mills Shopping Centre. Includes 1 parking space. (id:24801)
Soldbig Realty Inc.
102 Briarwood Road
Markham, Ontario
Look No Further! South Exposed Executive House In Prestigious Unionville Community! Great Schools William Berczy Ps & Unionville Hs.3000Sf+, Modern Kitchen W/ Granite C/T & S/S Appliances, Many Pot Lits & Light Fixtures. Hardwood Floor. Bright Finished Walk-Out Bsmt W/Kitchen, 3Pc Bath & Bedroom. Wood Deck Overlooking The Garden W/ Swim Pool. Tenant Mows Lawn, Removes Snow & Garbage. NO Furniture (Staging only) (id:24801)
RE/MAX Realtron Jim Mo Realty
34 Long Point Drive
Richmond Hill, Ontario
Welcome to this upgraded semi-detached home in a quiet neighbourhood. Walk-out basement & backing onto a breathtaking ravine. offering a serene, cottage-like feel while being nestled in the heart of Richmond Hill for the perfect blend of nature and city convenience. Functional layout. New roof done in 2020, Kitchen in 2022. Hardwood floor & porcelain floor throughout. Insulated & heated garage. Lake Wilcox & Worthington Park nearby. Close to school & hiking trails. Mins to Yonge St, community center. (id:24801)
Century 21 The One Realty
25 Blacksmith Lane
Whitby, Ontario
Fully renovated 4-bedroom, 3-bathroom detached home for lease in Whitbys sought-after Williamsburg community. This bright and modern 2,500 sq. ft. home showcases the owners love and pride with stylish finishes, an open-concept layout, gleaming hardwood floors, soaring 9-ft ceilings, and upper-floor laundry for convenience. The modern kitchen features granite countertops, a breakfast bar, and brand-new stainless steel appliances, while the cozy family room with fireplace and separate formal living room provide versatile living spaces. Upstairs, the elegant oak staircase leads to spacious bedrooms, including a primary suite with a 5-piece ensuite and walk-in closet. Enjoy a fully fenced backyard with deck, perfect for BBQs or relaxing, and garage access with parking included. Conveniently located close to top-rated schools, Country Lane and Baycliffe Parks, shopping, transit, and with easy access to Highways 401, 412, and 407, this home combines luxury, comfort, and convenience in a vibrant neighborhood. Ideal for families, this beautifully maintained property presents a rare opportunity as the owner is relocating due to a job transfer to another province. ** This is a linked property.** (id:24801)
Century 21 Innovative Realty Inc.
15 - 2 Dailing Gate
Toronto, Ontario
Welcome to 2 Dailing Gate, Unit 15, a bright and spacious townhouse offering nearly 1,500 sq. ft. above grade plus a finished basement. This well-kept home features large windows that fill the space with natural light, updated laminate flooring, refreshed countertops and sink, an eat-in kitchen, and a newer furnace for peace of mind. The private landscaped backyard is perfect for quiet mornings or entertaining, while the underground parking space offers rare convenience with direct access into the basement. Several neighbouring units in the community have showcased creative basement layouts, giving buyers inspiration for flexible future use, subject to condo approval. The complex itself is beautifully maintained with mature landscaping, lush gardens, ample visitor parking right in front of the unit, and an outdoor swimming pool for residents to enjoy. Ideally located in a family-friendly pocket, you're steps to schools, parks, shops, and banks, with quick access to Centennial College, U of T Scarborough, the new community/recreation centres nearby, and just minutes to Highway 401 and TTC for an easy commute downtown or anywhere in the GTA. Some photos virtually staged. Existing furniture is different. (id:24801)
RE/MAX West Realty Inc.
(Main) - 27 Trumpeter Street
Toronto, Ontario
Welcome to this Main Floor Immaculate/Beautiful/Bright and Spacious layout 4 Bedroom & 3 Washroom with Separate Family Room home Situated in a quiet, family friendly neighbourhood, Surrounded by Enjoy easy access to Toronto University Scarborough campus/Centennial College (MorningsideCampus)/401/Restaurants/Shopping/Super market/Home Depot/TTC /Parks/Trails/Toronto ZOO/Toronto Pan Am Sports Centre 6 mints drive . Good Size kitchen W/Granite top/Stainless Steel (Fridge,Stove and Range Hood) and Good size bedrooms. An additional separate living and dining area can accommodate your need. Master bedroom with a private ensuite for your convenience. This Home Include a single-car garage with Separate and private laundry. Don't miss your chance to live here. 1 Garage Parking and 1 Driway parking on Right side. (id:24801)
Homelife Today Realty Ltd.
198 Crombie Street
Clarington, Ontario
Welcome to 198 Crombie St, Bowmanville a stunning corner-lot gem that blends elegance, functionality, and natural light in every corner. This beautifully upgraded detached home offers 4 spacious bedrooms and 4 bathrooms, making it the perfect haven for growing families or those who love to entertain. Step inside to be greeted by gleaming hardwood floors that flow seamlessly throughout the main level, complimented by timeless California shutters that add a touch of sophistication to every room. The open-concept layout is bright and airy thanks to the abundance of windows a rare perk of being a corner lot! The kitchen is a true chefs dream, featuring stainless steel appliances, generous cabinetry for all your storage needs, and a spacious breakfast area ideal for casual family meals or morning coffee. Whether you're hosting dinner parties or enjoying a quiet night in, this kitchen offers both form and function. Upstairs, you'll find four well-appointed bedrooms three with their own ensuite bathrooms ensuring privacy and convenience for all family members or guests. The primary suite is a luxurious retreat, boasting a large walk-in closet, double vanity, and a spa-inspired soaker tub where you can unwind after a long day. Bonus: Side entrance for future basement rental potential. Located Close To Schools, Parks, Shops, And All The Essentials. (id:24801)
Century 21 Innovative Realty Inc.
7 Rodarick Drive
Toronto, Ontario
Bright open-concept main floor with hardwood floors, crown mouldings, gas fireplace & large windows. Modern eat-in kitchen with granite counters, stainless steel appliances & breakfast bar. Spacious bedrooms, including a primary with en-suite & built-in closet.Finished basement with high ceilings, wood-burning fireplace, full bath, extra bedroom & plenty of storage. Incredible 55 ft pool-sized lot, perfect for entertaining & family fun.Located in a beautiful Port Union pocket just steps to Lake Ontario, trails, scenic parks & minutes to Rouge Hill GOStation for easy commuting. Nestled in a beautiful pocket of Port Union, surrounded by trails,parks, and close to nature and the waterfront.Hardflooring refinished in 2023. Featuring two fireplaces a gas fireplace on the main floor and a wood-burning fireplace in the basement. (id:24801)
Century 21 Property Zone Realty Inc.
1205 - 220 Victoria Street
Toronto, Ontario
Welcome To Elevated Urban Living In One Of Downtown Torontos Most Desirable Boutique ResidencesThe Opus At Pantages. This Beautifully Complete Brand New Renovated 2-Bedroom + Den Suite Offers The Perfect Blend Of Style, Comfort, And Convenience Right In The Heart Of The City. Step Into A Brand-New Modern Kitchen Featuring A Large Island, Sleek Quartz Countertops, And A Full Set Of Stainless Steel Appliances. The Open-Concept Layout Is Bathed In Natural Light Thanks To Floor-To-Ceiling Windows And Extends To A Spacious Private Balcony, Ideal For Relaxing Or Entertaining. Thoughtfully Updated With Contemporary Hardware, Lighting Fixtures, And Refined Finishes Throughout, This Unit Boasts Two Generously Sized Bedrooms, Each With Private Access To Newly Renovated En-Suite Bathrooms, Offering Both Privacy And Comfort. Additional Highlights Include: One Parking Space, A Rare Personal Storage Locker Located On The Same Floor, And All Utilities Included. Enjoy Top-Tier Building Amenities, Including A Newly Upgraded Rooftop Terrace With Panoramic City Views, A Party Room, Games Room, And Concierge Services. Live Just Steps From Dundas Square, The Eaton Centre, The PATH Network, Toronto Metropolitan University, The Financial District, And St. Michaels HospitalPutting The Very Best Of Toronto At Your Doorstep. This Is A Rare Opportunity To Lease A Stunning, Move-In-Ready Suite With Premium Renovations In A Prime Downtown Location. (id:24801)
RE/MAX Excel Realty Ltd.
194 Roe Avenue
Toronto, Ontario
RENOVATED BUNGALOW ,FESH PAINT , NEW LAMINATE -NEW DRIVEWAY - OPEN CONCEPT CONTEMPORARY / MODERN DESIGN WITH FOUR BEDROOM - 2 PARKING IN FRONT OF THE HOUSE( PRIVATE DRIVEWAY ) INCLUDED .JUST 1 MIN WALK TO AVENUE ROAD . PERFECT FOR 4 INDIVIDUALS OR A FAMILY WITH TWO TEENAGERS , IT HAS SEPARATE BASEMENT ENTRANCE .UNIT IS VACANT AND READY TO MOVE IN . (id:24801)
Forest Hill Real Estate Inc.
67 Carnival Court
Toronto, Ontario
This is a great opportunity for a single tenant looking for a fully furnished bedroom in a clean and well-maintained home. The room is located on the second floor of a detached house in a quiet and friendly neighborhood. The landlord is incredibly accommodating and kind, making this a very welcoming environment. The location is a major plus, with easy access to major amenities and public transit. This is a hassle-free rental for a responsible tenant who wants a comfortable, move-in-ready space. (id:24801)
First Class Realty Inc.
103 Dunloe Road
Toronto, Ontario
Elegant Forest Hill Fully Furnished home available October 2025 to May 2026 ONLY**Perfect for in between moves or short stay*** Spacious and sun-filled. Kitchen with breakfast bar and eating area. Luxurious primary bedroom and ensuite. Finished lower level: rec room, 3 piece washroom, laundry room. Tenant pays all utilities. Steps to TTC, Forest Hill Village shops, restaurants, public and private schools, parks. (id:24801)
Chestnut Park Real Estate Limited
303 Rusholme Road
Toronto, Ontario
Step inside and discover Edwardian charm seamlessly blended with modern sophistication a timeless home designed for everyday living and elegant entertaining. Original trims, brass hardware, and renewed period light fixtures highlight the homes craftsmanship, while thoughtful updates bring it beautifully into the present. With four spacious bedrooms plus flexibility for a fifth the home offers space to grow, host overnight guests, or adapt to your lifestyle needs. Four beautifully updated bathrooms balance convenience with luxury, ensuring comfort for the whole family. A bright second-level family room provides a welcoming spot for movie nights, kids play, or quiet reading by the windows. At the heart of the home, a custom kitchen showcases a large island with seating, marrying function and style for both casual meals and dinner parties. Convenience is elevated with laundry on both the second and lower levels. The front portion of the lower level doubles as a nanny suite, adding lifestyle versatility. Outdoors, enjoy your own private retreat perfect for morning coffee, evening wine, or weekend BBQs. And, a serene upper-level escape offers treetop and rooftop views, creating an oasis above the city. Set on a blooming, tree-lined street with a strong sense of community, the home is steps to highly-rated schools, beloved coffee shops, and the vibrant energy of Bloor Street West and Ossington's dining and nightlife. Its a home that leaves a lasting impression the kind that makes guests pause in awe the moment they step inside. (id:24801)
Royal LePage Real Estate Services Ltd.
23 Bishop Street
Toronto, Ontario
Fully furnished and equipped Yorkville pied a terre or condo alternative. *** Can be shorter term - 6 months ***Sun filled. 1 bedroom plus den. Galley kitchen. Combined living and dining area with walk-out to a quaint private interlock garden. Steps to all conveniences include: TTC, shops, restaurants, Eataly in Manulife Centre, and Yorkville Village - Whole Foods. Proximity to Bloor Street shopping, entertainment, and cultural attractions. Tenants pay all utilities, internet and cable. ***** Can be available unfurnished ***Available immediately! (id:24801)
Chestnut Park Real Estate Limited
607 - 1 Belsize Drive
Toronto, Ontario
Located in the heart of Midtown at the highly sought-after J Davis House Condos, this One Bedroom Den suite offers a thoughtfully designed 665 Sq Ft layout. The suite boasts two bathrooms, including a convenient ensuite, a modern kitchen with island, laminate flooring throughout, 9-foot ceilings, and a spacious den ideal for a home office or guest room. Residents enjoy access to premium building amenities such as a concierge, gym, sauna, party room, and a rooftop terrace with BBQs. Perfectly situated, your new home is just steps from parks, grocery stores, banks, LCBO, a movie theatre, shops, and a wide selection of restaurants and cafés. Easy access to TTC and Eglinton Subway Station adds to the accessibility of this prime location! (id:24801)
Psr
41 Coulson Avenue
Toronto, Ontario
Fabulous furnished and equipped Forest Hill Village semi. Cute as a button! Just bring your clothes. Open concept main floor includes: flat screen TV, gas fireplace, kitchen with breakfast bar and walk out to garden, living and dining room. Second floor: bedroom, 5 piece washroom, family room/den. Lower level: Storage, laundry and washroom. Tenant pays all utilities, internet, cable, telephone, grass cutting and snow removal. ****Perfect pied - a - terre or condo alternative. *****Landlord would consider shorter term for lease******** ****** Longer term lease can be unfurnished****Steps to ttc, forest hill village shops , restaurants and cafes. Available immediately! (id:24801)
Chestnut Park Real Estate Limited
209 Deacon Wood Place
Waterloo, Ontario
Welcome to 209 Deacon Wood Pl, a meticulously maintained and beautifully upgraded END-UNIT freehold townhome in the highly sought-after Laurelwood community. This home boasts a rare combination of modern updates, a fantastic functional layout, and a prime location steps from top-rated schools and amenities. The entire home is filled with natural light, enhanced by brand-new paint (2025) and luxurious new vinyl flooring (2024) throughout the main and second floors. The heart of the home features a modern kitchen with stunning quartz countertops (2022). Enjoy peace of mind with a host of recent major updates including A/C (2022), Furnace (2022), Washer (2022), Dryer (2024), Dishwasher (2022), and Water Softener 2021. The private, fully fenced backyard is a true oasis, backing onto a peaceful space for ultimate privacy. The single driveway currently provides two parking spots with the fantastic potential to add more, a rarity in the area with no sidewalk obstruction. Upstairs, the spacious master bedroom presents an excellent opportunity to easily add an en-suite bathroom. TOP-RATED SCHOOLS: Walk to Laurelwood Public School (JK-8) and Laurelwood Heights Secondary School (9-12). NATURE & RECREATION: A short stroll to the scenic trails of Laurel Creek Conservation Area (approx. 550m). The YMCA is just a 7-minute walk (approx. 0.6km) away for fitness, kids program, swimming and library. SHOPPING & CONVENIENCE: Sobeys, LCBO, Shoppers Drug Mart, Food Basic, Dollarama and restaurants are just steps away.This move-in-ready home has it alldon't miss your chance to own a gem in one of Waterloo's finest neighbourhoods! (id:24801)
Homelife Landmark Realty Inc.
146 Greendale Crescent
Kitchener, Ontario
Welcome to 146 Greendale Crescent, Kitchener, Ontario N2A 2R6a charming 3-bedroom semi-detached home, offering over 1,700 square feet of finished living space, perfectly suited as a starter home for first-time buyers or young families. Nestled in the heart of East Kitcheners family-friendly community, this move-in-ready residence combines modern upgrades with unbeatable convenience, making it an ideal launchpad for your homeownership journey.Step inside to a bright and welcoming main level, featuring a spacious eat-in kitchen with modern appliances (fridge, stove, overhead fan, dishwasher) and a combined living and dining area, perfect for family meals or cozy gatherings. Large front windows (new in 2024) flood the space with natural light, enhancing the warm ambiance, while a walkout leads to a generous 17 x 12 deck overlooking a private fenced backyard ideal for kids, pets, or summer relaxation. Upstairs, three versatile bedrooms offer space for a growing family, home office, or guest room, complemented by a full bathroom. The lower level adds value with a 3-piece bathroom, new washer and dryer (2024), and three 3x3 egress windows (2024) for enhanced safety and light.Recent upgrades elevate this homes appeal: a new water softener (2024), new A/C with heat pump option, attic insulation upgraded to R60 (2024), new exterior doors (2024), and eavestroughs with a warranty (2024). With parking for four vehicles and a shed for extra storage, this property is as practical as it is inviting. Located minutes from Fairview Park Mall, top-rated schools, scenic parks, trails, and local restaurants, youll enjoy a vibrant lifestyle with easy access to Highway 8 for seamless commuting.This updated, move-in-ready semi-detached home is the perfect blend of comfort, modern convenience, and affordability, your ideal starter home awaits! (id:24801)
Right At Home Realty
7147 Wellington Road No. 124 Road
Guelph/eramosa, Ontario
Welcome to this unique 1.3-acre property, perfect for those seeking space, versatility, and a connection to the outdoors. With over 2,800 sq. ft. above ground plus an 832 sq. ft. unfinished basement, this home offers incredible potential for families, hobbyists, or anyone looking for a rural lifestyle. Inside, you will find 4 generous bedrooms, two located on the upper level, each with large closets and private balconies, and two on the main floor, including one with a walk-out to the patio. The layout is designed for comfort and flexibility, with plenty of room to make it your own.The property's outbuildings are a true highlight: A detached oversized garage with a versatile multi-purpose room attached. Two shipping containers with electricity connected by a massive workshop, a dream setup for projects, storage, or a home-based business. A greenhouse for year-round growing. Step outside and explore your own private trail, adding a peaceful and recreational element to this already impressive property. Zoned agricultural, this space is ideal for small-scale farming, gardening, or simply enjoying a rural lifestyle with modern comforts.This property is more than just a home, it is an opportunity to create the lifestyle you have always imagined. (id:24801)
Keller Williams Innovation Realty
2517 Pine Glen Road
Oakville, Ontario
Spacious 4 Bedroom Detached Home with Gorgeous Upgrades in a Prime Oakville Location! OVER 3,000 SQ FT of tastefully finished living space (including basement). HIGHLIGHTS: *Park 3 Cars *4 Large Bedrooms plus 1 Den *4 Bathrooms *Covered Front Porch *Interlocked Stone-Paved Front AND Back Patio *Large Fully-Fenced Backyard with Gazebo *Double-Door Entry *Large Windows with an abundance of Cheerful Natural Light *Carpet-Free *Inside Access to Garage *Recently installed beautiful Hardwood Floors - and the list goes on! You will be impressed as soon as you enter the Spacious Foyer w Double-door Closet. The Living Area has a cozy gas fireplace and plenty of seating space - perfect to enjoy with family & friends. The Kitchen offers Stainless Steel appliances, Stone countertops, Backsplash, lots of Cabinets for storage & a Breakfast Bar. The adjoining everyday eating area enjoys access through sliding glass doors to the back patio, gazebo & yard. The laundry room is conveniently located on the main level complete with laundry sink & offers inside access to the garage. The 2-piece powder bathroom is tucked away offering privacy. A beautiful Curved Staircase with metal spindles leads to the Upper Level that offers 4 Bedrooms with large windows & lots of storage. The Spacious Primary Suite has a Walk-in Closet and a 4-piece Ensuite Bathroom with Separate Shower & Soaker Tub. A second 4-piece Bathroom & Extra-Large Linen Closet complete this level. The Lower Level has a Massive Recreation Room with a modern stone-finish accent wall featuring an Electric Fireplace. This space offers endless opportunities for family-fun, get-togethers with friends or can be modified to be an in-law-suite. The 3-piece Bathroom & Bedroom-Size Den complete this level. PRIME location: near top ranked schools, places of worship, Oakville Hospital, recreation & sports facilities, variety of shopping & restaurants; easy access to public transit, major highways & GO station. DON'T MISS THIS ONE!! (id:24801)
Royal LePage Real Estate Services Ltd.
19 Mckitrick Drive
Orangeville, Ontario
Charming all-brick raised bungalow located in a highly sought-after neighbourhood with quick access to Highways 10, 9, and 109. This beautifully maintained home showcases true pride of ownership from top to bottom. The main level features engineered hardwood flooring, fresh, modern colours, and an upgraded kitchen with quartz countertops, stainless steel appliances, and a walkout to the deck ideal for outdoor entertaining. The bright and spacious living room flows into a formal dining area, and two generously sized bedrooms provide comfortable living space. The main bathroom has also been upgraded with a quartz countertop, offering both style .The finished lower level offers a huge family room filled with natural light and a cozy gas fire place perfect for relaxing or entertaining guests. A large bedroom with adjacent 3-piecebath and a convenient laundry area offers great potential for an in-law suite or additional family living space. Additional features include a 48A EV charger, a 200 AMP electrical panel, a relaxing hot tub. Located near scenic walking trails and parks, this home combines comfort, modern upgrades, and unbeatable location perfect for families, downsizers, or anyone looking for their next home. Updates Since November 2021: Ceiling Paint (2021), Wall Paint (2021), Quartz Countertop Kitchen (2021), Upper Bathroom Quartz Counter Top and Sink (2021), New fittings, door handles and faucets (2021), RO Filtration Under Kitchen Sink (2021), Pot Lights (2021), Engineered Hardwood Floor (2021), Carpet (2021), Washer & Dryer (2021), Fridge (2021), Kitchen Gas Connection (2021), Gas Stove (2021), Over the Range Exhaust (2021), Hot Water Heater Owned (2023), Carbon Water Softener Resin Tank (2024), 200 AMP Electrical Panel Upgrade (2024), 48A EV Wall Charger (2024), Dishwasher (2024), Deck and Gazebo Paint (2024), New Driveway (2025), New Pathway (2025) (id:24801)
Century 21 People's Choice Realty Inc.
1509 - 15 Watergarden Drive
Mississauga, Ontario
Brand New Gemma Condos! Stunning corner unit with 2 bedrooms + den, 2 baths suite in the heart of Mississauga. Bright open concept layout with a stylish kitchen featuring quartz counters, backsplash & stainless steel appliances. Primary bedroom offers a 4 pc ensuite & walk in closet. Spacious den ideal as an office or guest room. Enjoy a private balcony, ensuite laundry, and premium building amenities. Prime location near Square One, Heartland, hospitals, schools, parks, GO Transit, future LRT & quick access to Hwys 401/403/407. Includes 1 underground parking & 1 locker. Don't miss this brand new luxury unit! (id:24801)
Royal LePage Signature Realty
A531 - 5230 Dundas Street
Burlington, Ontario
This 1 -bedroom modern condo offers 9-ft ceilings, large windows, and an open-concept layout with a sleek kitchen featuring stainless steel appliances and quartz countertops. The bedroom includes a spacious closet, and the unit comes with one parking spot. Residents enjoy premium amenities including a fitness centre, hot and cold plunge pools, and a landscaped courtyard. Ideally located minutes from shopping, dining, major highways (407 & QEW), and Appleby GO Station for easy access to Toronto. Whether you are a first-time buyer, a professional looking for low-maintenance living, or an investor searching for a smart opportunity, this property delivers value. (id:24801)
RE/MAX Realty Services Inc.
804 - 4 Lisa Street
Brampton, Ontario
This spacious and inviting condo is the perfect place to call home, offering three generously sized bedrooms, including a comfortable primary bedroom. The kitchen has been updated with beautiful high end counter tops. The balcony is large and inviting and the view is spectacular. This is also an end unit with views from multiple sides.The wide array of amenities, including the outdoor pool and tennis court to the sauna, party room, and 24 hour security, are a great place to call home. 4 Lisa st is just minutes from Bramalea City Center, major highways, schools, parks, and transit, this home is abnormal excellent place to call home...With shopping, dining, and community so close. (id:24801)
RE/MAX Rouge River Realty Ltd.
Tph03 - 35 Kingsbridge Garden Circle
Mississauga, Ontario
Stunning Penthouse with Unmatched Views Fully Renovated, One Of A Kind Unit With Spectacular Views, Thousands spent on upgrades. Every inch redesigned from scratch with bespoke interiors and luxury finishes. Enjoy 10-ft ceilings, heated floors with individual controls, wainscoting, motorized blinds, and top-of-the-line Sub-Zero & Wolf appliances. Luxury Extras: Granite counters & backsplash, painted cabinets, gas cooktop, built-in microwave & dishwasher, washer & dryer, pot lights, wall sconces, cove lighting, Kohler fixtures, and BBQ-ready gas connection. (id:24801)
Intercity Realty Inc.
3150 Moss Gardens
Oakville, Ontario
Welcome to this stunning 4-bedroom, 4-bathroom home in highly sought after Rural Oakville, offering over 2500 sq ft of beautifully designed living space above grade. This carpet-free home features hardwood floors throughout, a modern kitchen with stainless steel appliances, and ceramic-tiled bathrooms for a clean contemporary look. Enjoy the abundance of natural light paired with stylish zebra curtains, along with versatile living spaces including a combined living, dining and family room. The spacious primary suite boasts a luxurious 5-piece ensuite complete with a stand-up shower, soaker tub, and double vanity. Ideally located near top-rated schools, parks, trails, and all major amenities, this home blends comfort, elegance and convenience for the perfect family lifestyle. Just minutes from schools, parks, Oakville Trafalgar Memorial Hospital, and public transit - everything you need is close at hand. This home offers a sleek TV-ready wall with mount in the family room, and a private EV charger for added convenience. (id:24801)
Royal LePage Realty Plus
48 Jessop Drive
Brampton, Ontario
Welcome to this beautifully upgraded semi-detached home in the highly sought-after Fletcher's Meadow community! Featuring 3 spacious bedrooms upstairs and a 1-bedroom LEGAL BASEMENT apartment with separate entrance (built Dec 2022), this property is perfect for both families and investors. The main and upper levels offer 2.5 bathrooms, hardwood stairs, and brand new flooring and vanities (2024). Freshly painted and enhanced with modern pot lights (2024), the home feels bright, stylish, and move-in ready. The legal basement suite includes a bedroom, full bath, kitchen, and living area, currently rented at $1,500/month, helping reduce your mortgage to approximately $2,915/month with minimum down payment. Major upgrades have already been completed for peace of mind, including appliances (2022), tankless hot water system (2022), A/C (2023), furnace (2023), and roof and windows (2019). Outdoors, enjoy a newly finished concrete backyard and sidewalk (2024) along with an extended driveway offering parking for up to 5 cars. WALKING DISTANCE OF 2 MINS to schools, parks. Conveniently located near CASSIE CAMPBELL COMMUNITY CENTRE, Plazas, shopping, public transit, and all major amenities, this home offers comfort, income potential, and long-term value-truly a must-see! (id:24801)
Homelife/miracle Realty Ltd
6079 Leeside Crescent
Mississauga, Ontario
Discover this move-in-ready 3+1 bedroom, 3 bathroom home, perfect for families and entertainers! The open-concept main level features a bright and spacious living and dining area that flows into the kitchen with stainless steel appliances and lots of cupboard space. Upstairs, the primary bedroom features a 4-piece semi-ensuite and double closets, complemented by two additional spacious bedrooms.A spacious second-floor family room offers a cozy retreat with a gas fireplace, perfect for unwinding. The finished basement/rec room features a wet bar, perfect for entertaining, and a flexible +1 bedroom ideal for guests, a home office, or a gym. Step out from the main level to a fenced backyard with a deck and lovely gazebo, ideal for BBQs and outdoor fun. Nestled in a lively, family-oriented community close to schools, parks, shops, and transit. (id:24801)
Welcome Home Realty Inc.




