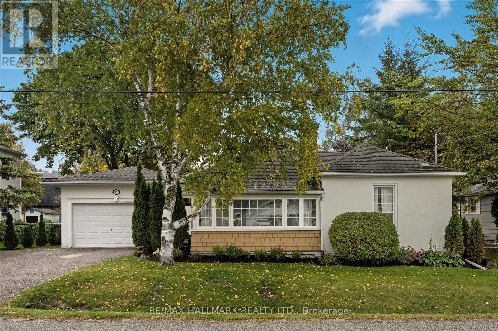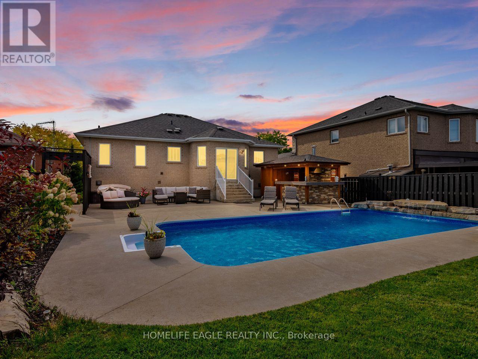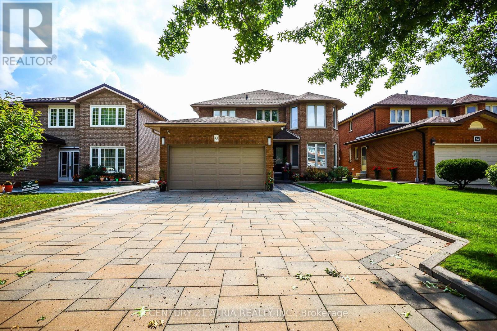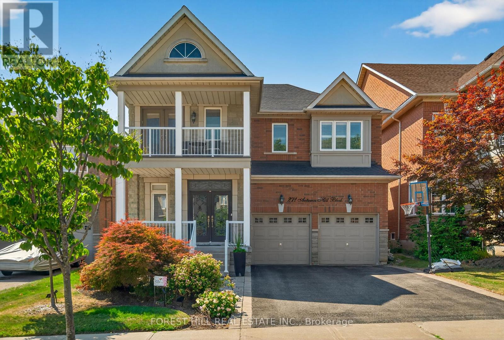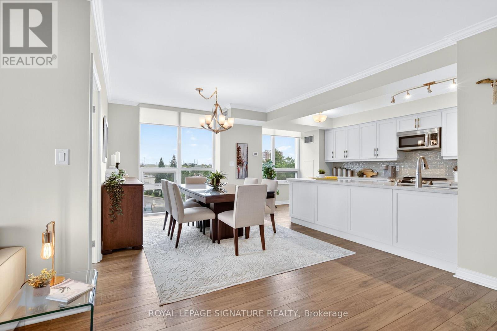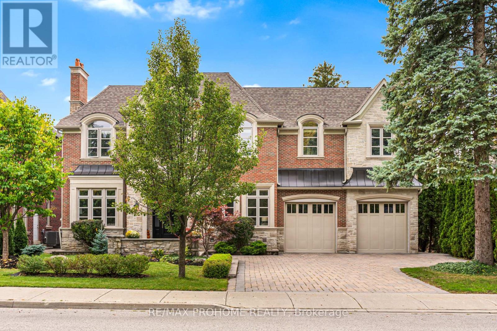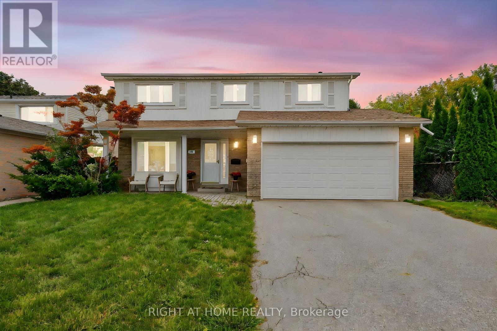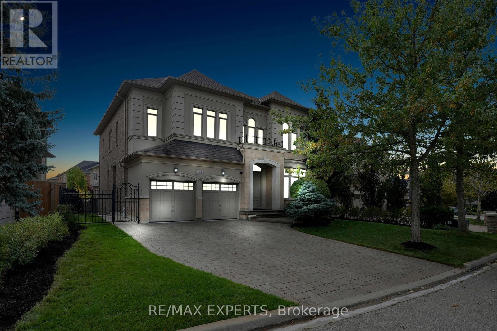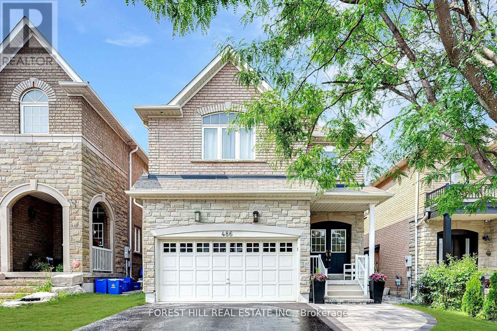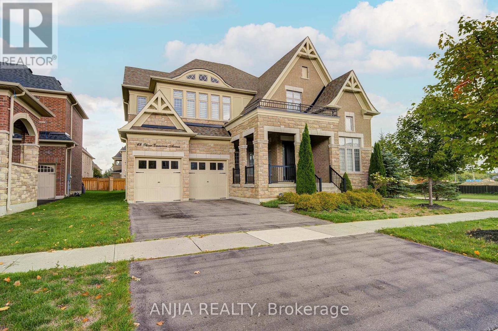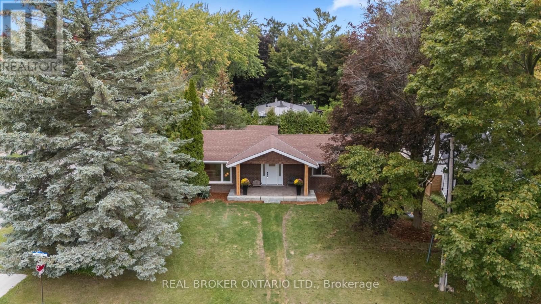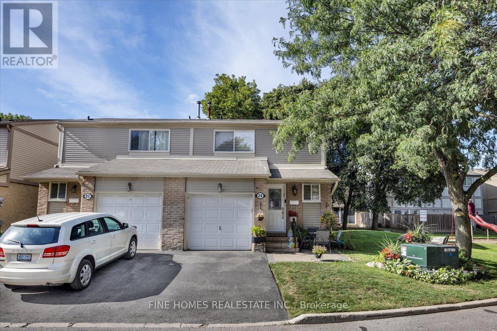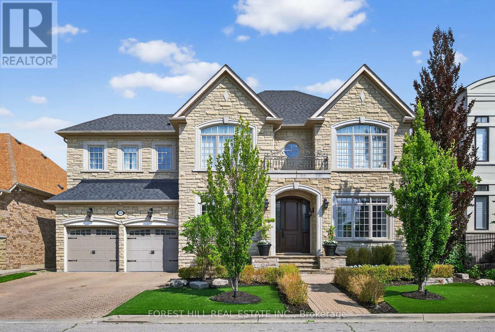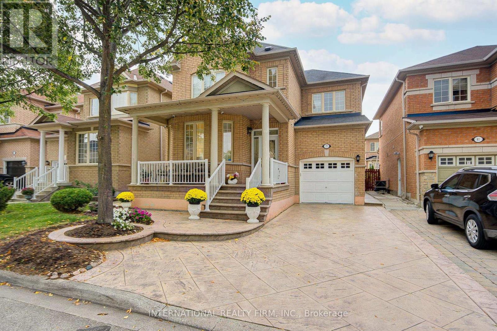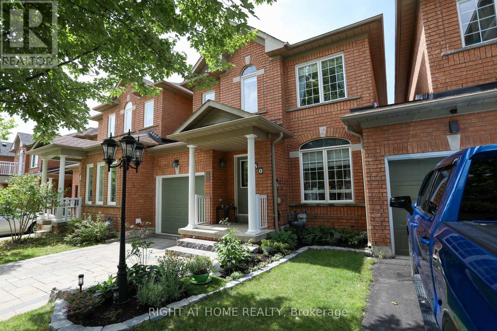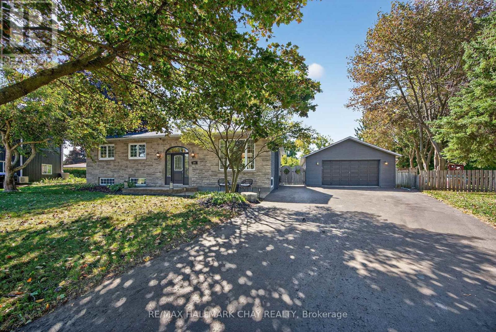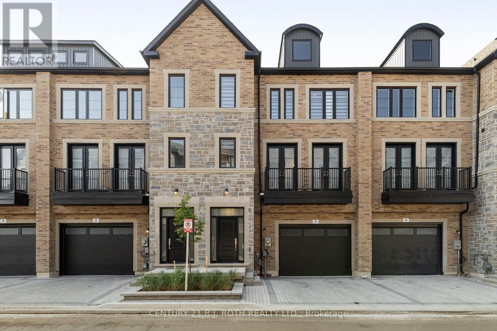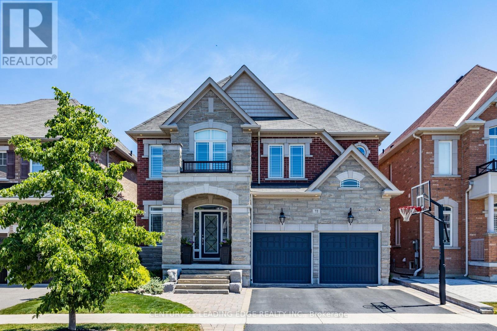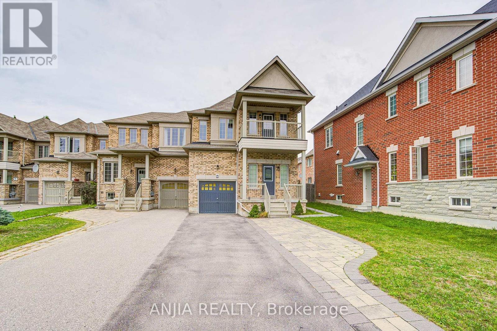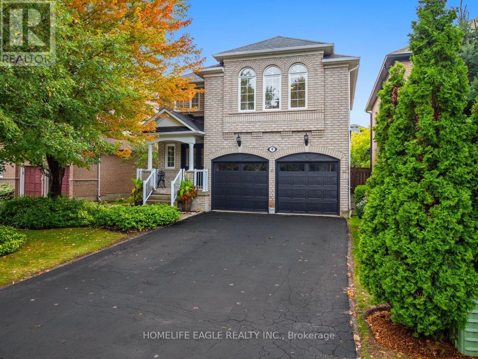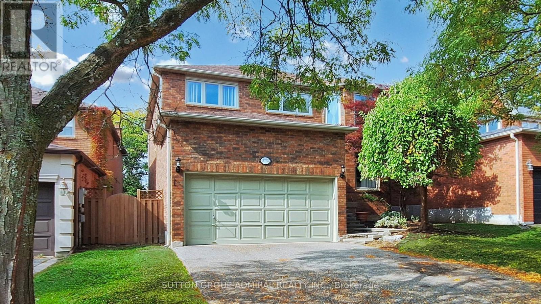17 Mill Street
East Gwillimbury, Ontario
***OPEN HOUSE SUNDAY SEPTEMBER 28TH, 2025, 2-4 PM ****Stunning 4-bed, 3-bath bungalow in desirable Mt. Albert. Soaring ceilings & oversized windows fill the home with natural light. Custom kitchen showcases a new stove & hood vent, 5x10 island with double-sided storage, quartz counters, farmhouse sink, soft-close cabinetry & under-cabinet lighting. Open concept living & dining with gas fireplace & dimmable lighting create the perfect ambiance. Separate office offers privacy & functionality.Retreat to the backyard, ideal for entertaining, play, or quiet relaxation. Walking distance to parks, trails, schools, library & Main St. amenities including cafés, bakeries & shops. Close to medical facilities. A rare blend of elegance, comfort & convenience. (id:24801)
RE/MAX Hallmark Realty Ltd.
15 Eve Court
Bradford West Gwillimbury, Ontario
Stunning Executive Raised Bungalow * Located On A Private Peaceful Court In South Bradford * Bright Open-Concept Living & Dinning Area w / Cozy Gas Fireplace * Spacious Primary Bedroom w / Lg Walk In Closet & Private 4 Pc Ensuite * Finished 7" Engineered Hardwood Floors, Smooth Ceiling & Custom Crown Molding * Family Size Kitchen Connected To Lg Breakfast Area That Over Looks Your Oasis Back Yard Which Is Fully Fenced, Beautifully Landscaped & Perfect For Entertaining * 16' X 32' Inground Salt Water Pool w/ Natural Water Feature * Convenient Inground Sprinklers System In Front & Backyard * Custom Cabana For Cooking & Entertainment Friends & Family * Beautiful Back yard Trees For Your Privacy * Fully Finished Basement w/ Separate Entrance * Above Grade Windows * Large Rec Rm, Private Office, Full Kitchen & 3pc Bath * This Basement Ideal for In-Law Suit, Home Business Or Rental Potential With Lg Bedroom, Living & Dinning Area + Lg Storage * Oversized 2 Car Garage w / Wash Sink / Hot water & Access to Basement * This Property Is the complete package Style, Space, Functionality & A Backyard Built For Summer Memories * Move-In Ready & Meticulously Cared For / Don't Miss This Rare Opportunity! (id:24801)
Homelife Eagle Realty Inc.
36 Dorothy Britton Drive
Markham, Ontario
Live with refined style, luxury, and elegance in this exquisitely upgraded, move-in ready, 4+2 bedroom, 4 bath family home, tucked away in a quiet pocket of Markhams prestigious Middlefield community. This home has been meticulously cared for (both inside & out) by its original owner. Its sun-soaked, space-optimized layout is a showcase of thoughtful design the epitome of both Function & Form. FEATURING over $400K in premium upgrades, this residence offers a truly elevated living experience in its 3,800+ sqft of livable space w/beautifully landscaped Backyard Oasis. Luxurious crown moulding adorns the main floor as the open-concept Chefs Kitchen & Breakfast Area impresses with an 8-foot eat-in quartz island w/wine cooler, dedicated coffee station, abundant cabinetry, and walk-in pantry. The adjoining Family Room is enhanced by a custom built-in shelving unit and electric fireplace. The formal Dining & Living rooms are perfect for hosting. A custom Laundry/Mud room provides convenient, direct access to both the Double Garage & Side Yard. The stylish Powder Room is sure to impress. The elegant staircase, upgraded w/thick treads & iron spindles leads to the upper level. The Primary Bedroom is a beacon for natural light & features a custom walk-in closet & spa-like ensuite with a glass rainfall shower. The finished basement includes a walk-up to the backyard. It has 2 additional rooms (bed/office/den), a boutique hotel-style 3-pc bath, kitchenette, and flexible open space for gym, rec, and/or theatre. Note: NO SIDEWALK ON ENTIRE STREET. Roof, Attic Insultation, HWT & Furnace (23); Basement reno w/Fridge (22); Main floor reno w/appliances & 4 Exterior Doors (19); Primary ensuite & walk-in closet (23); Driveway, Backyard, Deck & Shed (20); Garage door (21); Stairs & Upstairs flooring (25). PRIME LOCATION! Schools, Milliken Park, Rec Centre (Aaniin), Grocery, Shopping, Markville Mall, Restaurants, Hwy407, Transit. *A RARE OPPORTUNITY - THIS HOME IS A MUST-SEE* (id:24801)
Century 21 Atria Realty Inc.
271 Autumn Hill Boulevard
Vaughan, Ontario
Welcome to 271 Autumn Hill Boulevard, located in the highly sought-after Thornhill Woods school district. This spacious 5+1 bedroom family home offers a functional and well-designed floor plan with generously sized principal rooms throughout, including a stunning open-to-above living room with soaring 17-foot ceilings that create a bright and elegant atmosphere. The family-sized kitchen features granite countertops, stainless steel appliances, a large breakfast area, and a walkout to a private patio and beautifully landscaped backyard ideal for outdoor entertaining. Upstairs you'll find five spacious bedrooms and a convenient multimedia nook, along with a luxurious primary suite featuring his-and-hers walk-in closets and a renovated 5-piece ensuite with granite counters, a large glass shower, and a standalone soaker tub. The professionally finished basement includes a large recreation room and a sixth bedroom, perfect for guests, extended family, or a home office. The home is surrounded by mature gardens, lush landscaping, and a fully fenced yard offering privacy and tranquility. Recent updates include windows (2016), roof (2018), fence (2018), air conditioning (2023), and furnace (2025). Just steps to top-ranked Thornhill Woods Public School, parks, nature trails, and all of the best amenities the community has to offer. (id:24801)
Forest Hill Real Estate Inc.
406 - 100 Promenade Circle
Vaughan, Ontario
Renovated from top to bottom with high-end finishes; no expense was spared! This upscale move-in-ready corner suite combines the ease of condo living with hotel-style amenities, all while offering the warmth and comfort of a true home, just steps from everything you need. Every corner exudes luxury. Start your mornings in a gorgeous chef's kitchen featuring custom wood cabinetry, Caesarstone quartz counters, stainless steel appliances and ample storage. The spacious primary bedroom includes a walk-in closet and ensuite with double sinks. Both bathrooms are beautifully updated with porcelain tile and quartz countertops. Sunlight pours through large windows all day long, while ensuite laundry and custom built-ins in the hallway closets add everyday convenience. Step onto your northwest-facing balcony for morning coffee, evening wine, or a good book, complete with maintenance-free flooring. One parking space and a large storage locker are included. The maintenance fees cover heat and water plus Premium Bell TV & Internet for just $47/month. This well-managed building, known for its welcoming community, offers an indoor pool, hot tub, sauna, fully equipped gym, party, games and media rooms, guest suites, library, 24-hour concierge and visitor parking. Residents also enjoy organized social events, making it easy to stay active and connected. The location & walkability is unbeatable, steps from Promenade Mall, Walmart, supermarkets, places of worship, cafes, restaurants, the library, public transit and a wide range of health and medical services; you truly don't need a car to access everyday essentials. Families will love the great school options, while outdoor lovers and sports enthusiasts can enjoy daily walks in Concord Regional Park, a game of Pickleball across the street at Pickleplex Social Club or Golf at The Thornhill Club. Don't miss this chance to join a vibrant, family-friendly community in a beautifully updated suite! (id:24801)
Royal LePage Signature Realty
38 Park Crescent
Richmond Hill, Ontario
Impeccably designed 5-bedroom home set on a rare 75ft wide lot, offering approx. 4,604 sq.ft. plus a professionally finished walk-up basement. Brilliant craftsmanship & attention to detail are evident throughout with exquisite wainscoting, detailed mouldings & elegant waffled ceilings. The grand foyer leads to formal living & dining rooms ideal for entertaining. Two-storey family room features floor-to-ceiling windows, soaring open-to-above ceilings & custom built-ins flooding the space with natural light. Main-floor bedroom or private office offers flexible living options. Dream kitchen with custom cabinetry, oversized centre island & state-of-the-art built-in appliances. Upstairs primary suite boasts a spa-inspired 7-pc ensuite bath & spacious walk-in closet. Each of the 3 additional large bedrooms includes its own ensuite bath & walk-in closet. The walk-up basement expands the living space with a large recreation room, cigar/wine room, theatre room & nanny/in-law suite with its own walk-out entrance. Exceptional Outdoor Living: Professionally landscaped backyard with extensive stonework, tiered entertaining patios and a built-in waterfall feature creates a serene resort-like ambiance. Multiple sitting/dining areas, a covered porch off the main floor, and a vine-covered pergola lounge make this an entertainers dream and a private retreat for family gatherings. Mature trees, flowering shrubs, and lush greenery ensure year-round beauty and privacy. Prime Location & Amenities: Situated in one of Richmond Hills most prestigious neighborhoods, within walking distance to scenic Lake Wilcox, Lake Wilcox Park & Oak Ridges Community Centre. Minutes to Bayview Avenue, Highway 404 & 407, GO Transit, top-ranked schools, fine dining, boutique shopping, golf courses & lush trails. Easy access to major commuter routes while enjoying a peaceful residential setting. (id:24801)
RE/MAX Prohome Realty
16 Mayvern Crescent
Richmond Hill, Ontario
Welcome home to this beautifully renovated detached residence in the heart of North Richvale! With hardwood floors throughout the main and second floors, and laminate in the basement, this bright, sun-filled layout is thoughtfully designed for both comfort and family living. The spacious kitchen is the centerpiece, featuring a skylight, quartz countertops, a 36" stainless steel gas range, 36" fridge, and an integrated Bosch built-in dishwasher, the perfect space for cooking, entertaining, and gathering with loved ones. Kitchen Island virtually staged. Enjoy the convenience of 4 bathrooms, including a 2pc on the main floor, a full 4pc upstairs, and a private 3pc ensuite in the primary bedroom. The finished basement adds even more versatility with a bedroom, den, and another 3pc bathroom ideal for teens, in-laws, or guests. Main floor direct garage access provides everyday ease. Located within walking distance to ravines, trails, schools, parks, the community center, shopping, and transit.... with the new subway on the way! This is a move-in ready home your family will cherish for years to come. (id:24801)
Right At Home Realty
10 Nettles Cove
Innisfil, Ontario
FULLY RENOVATED BUNGALOW IN AN EXCEPTIONAL ADULT LIFESTYLE COMMUNITY WITH RESORT AMENITIES AT YOUR DOORSTEP! Start your day at 10 Nettles Cove with coffee on the updated covered front porch, a leisurely walk to one of the two pools for a morning swim, and plans for an afternoon filled with friends, laughter and everything this adult lifestyle community has to offer. An on-site mall gives you a drugstore, cafe, variety store, salon, clothing shop and foot-care clinic right in the neighbourhood. Three clubhouses host ballrooms, kitchens, fitness facilities, games rooms, libraries, two heated outdoor pools, laundry facilities, dart boards, indoor/outdoor shuffleboard, indoor/outdoor pickleball, trails, garden plots and a woodworking shop, along with a full calendar of clubs, theatre, dances, card nights and social events. Just 10 mins to South Barries shopping and GO Station and 15 mins to Innisfil Beach Park, this renovated one-level home is designed for low-maintenance, worry-free living. The navy blue exterior with crisp white shutters, updated covered front porch, newer rear deck, custom-built shed and two newer storm doors sets a polished tone. The open-concept layout features neutral paint tones, tasteful finishes throughout, California shutters, pot lights, and updated flooring. The kitchen impresses with stainless steel appliances, white cabinetry, a large island with pendant lighting and quartz countertops that extend up the wall as backsplash. Three well-sized bedrooms include two with custom closets and built-in cabinetry, and a third with built-in cabinetry and a clothing rod. A versatile den/office and two updated 4-pc bathrooms, including one with a dual vanity and large glass-walled tiled shower, complete the layout. Updated insulation keeps things comfortable year-round, while the driveway is scheduled to be re-surfaced this fall, making this meticulously maintained #HomeToStay a standout for those ready to live their golden years to the fullest. (id:24801)
RE/MAX Hallmark Peggy Hill Group Realty
134 Orleans Circle
Vaughan, Ontario
Discover Luxury Living In The Heart Of Vaughan With This Stunning Two-Story Detached Home. OneOf The Largest Floor Plans In The Area Boasting Almost 4000sqft Of Above-Grade Living Space.One Of A Kind Home In New Kleinburg Surrounded By Picturesque Greenspace. Situated On AnExpansive ~70ft Wide Lot! This Property Offers Both Grandeur And Comfort In A Prime Location.Arguably the Best Floor Plan In The Subdivision. Just Minutes Away, Awaits The CharmingKleinburg Village, An Array Of Parks, Top-Rated Schools, And A Vibrant Selection Of Shops. TheRecent Extension Of Hwy 400 At Teston Rd Provides Effortless Connectivity To The SurroundingAreas, Ensuring That Everything You Need Is Easily Accessible. This Property Is Not Just AHouse; It's A Perfect Family Home, Offering Ample Space For Living And Entertaining. Not ASingle Detail Overlooked; 10' Ceilings On Main, 9'Ceilings On 2nd Floor And 10' Tray Ceiling InMaster. Potential For Living Area in Master To Be Converted To 5th Bedroom. Powder Room On MainFloor Converted To Full Bath For Potential In-Law Suite. Huge Open-Canvas Basement. Vaughan IsRenowned For Its Family-Friendly Atmosphere, Making It An Excellent Choice For Those Looking ToPlant Roots In A Nurturing And Supportive Environment. Whether You're Raising A Family, SeekingA Peaceful Lifestyle, Or Simply Looking For A Luxurious Space To Call Home, This PropertyRepresents A Unique And Compelling Opportunity. Embrace A Life Of Luxury And Convenience In ACommunity That Offers Everything You Could Desire. (id:24801)
RE/MAX Experts
486 Apple Blossom Drive
Vaughan, Ontario
Welcome to 486 Apple Blossom Dr, a stylish and spacious home in the heart of Thornhill Woods, showcasing beautifully upgraded living space throughout. Step inside and you'll immediately appreciate the elegant hardwood floors, recessed lighting throughout, and a layout designed for both comfort and entertaining. At the heart of the home is a dream kitchen, fully renovated with quartz countertops and backsplash, an oversized centre island, 2 built-in ovens, 2 dishwashers, 2 sinks, a gas cooktop, an instant hot water dispenser, and custom cabinetry that maximizes every inch of storage space. This kitchen is perfect for serious cooks, hosting holidays, or casual family nights around the island. The main floor also features a large dining room ideal for gatherings and the convenience of main-floor laundry. Upstairs, you'll find four generous bedrooms and the rare luxury of 3 full bathrooms, offering privacy and comfort for every family member. Each bedroom is equipped with custom-built closet organizers for smart, stylish storage. The professionally finished basement adds even more living space with two additional bedrooms, a full kitchen, and a full bathroom ideal for extended family, guests, or a private nanny suite plus plenty of flexible space for a gym, office, or recreation area. Step outside to discover a beautifully maintained backyard featuring a generous patio perfect for entertaining and a well-sized grassy area ideal for gardening enthusiasts or children's play. Thoughtfully designed, meticulously maintained, and truly move-in ready, this home combines function and style at every turn. Perfectly located in Thornhill Woods, you're just minutes from parks, top-rated schools, community centres, and transit. This is more than a house it's the home your family has been waiting for. (id:24801)
Forest Hill Real Estate Inc.
68 Oliver Emmerson Avenue
King, Ontario
Beautifully upgraded corner-lot home with a bright and functional layout. Enjoy 10ft ceilings on the main floor and 9ft on the second. The sun-filled interior is enhanced by abundant windows, offering natural light throughout the day. Chefs kitchen with high-end appliances, perfect for entertaining. Walk-up basement with 9ft ceilings, enlarged windows, and a separate entrance ideal for multi-generational living or future income potential. Features include elegant maple wood staircase, oversized doors, and widened hallways for a luxurious, open feel. A rare opportunity in a prestigious neighbourhood! (id:24801)
Anjia Realty
241 Maple Street
Uxbridge, Ontario
Welcome to 241 Maple Street, a professionally renovated bungalow that blends timeless character with modern design. Perfectly positioned on a desirable corner lot in Old Uxbridge, neighbouring Quaker Village, this home has been completely transformed from top to bottom, offering true peace of mind for its next owners. Every detail of this property has been thoughtfully updated by professionals, ensuring a high standard of quality and finish throughout. Major improvements include all new mechanical systems, a new roof, new floors, updated electrical and plumbing, and a brand-new kitchen and bathrooms. With 3+2 bedrooms and 2 full bathrooms, the home offers a flexible layout that works for families, downsizers, or those looking for a turnkey property. The main floor showcases a bright and welcoming living space, anchored by a modern kitchen with stylish cabinetry, upgraded appliances, and plenty of room for entertaining. Both bathrooms have been beautifully finished with contemporary fixtures and finishes, adding to the homes polished feel. Downstairs, the finished lower level provides additional living space, ideal for a family room, guest suite, or home office. Outdoor living is just as impressive. The screened-in porch offers the perfect spot for summer evenings, while the brand-new deck overlooks a private backyard with ample space for kids, pets, or family gatherings. A detached garage and plenty of parking add convenience and functionality to the property. Location is one of this homes greatest features. From 241 Maple Street, you can easily walk to Main Street shops and restaurants, Quaker Common, local parks, the arena, and nearby schools. Whether you're looking for community amenities, green spaces, or small-town charm, it's all just steps from your front door. This home offers the rare opportunity to enjoy modern living in one of Uxbridge's most established and sought-after neighbourhoods. (id:24801)
Real Broker Ontario Ltd.
24 New Havens Way
Markham, Ontario
Welcome to this fully renovated, turnkey 3+1 bedroom semi-detached corner home in the heart of Thornhill! Renovated from top to bottom, this bright and stylish residence features a modern chefs kitchen with granite countertops, porcelain tile flooring, a sleek range hood, and ample cabinet space. Additional highlights include custom wardrobes in all upstairs bedrooms, a striking porcelain tile foyer, upgraded vinyl flooring, and pot lights with dimmers throughout. The finished basement offers a versatile 1-bedroom suite complete with a beautifully designed laundry room. Outside, the private corner-lot backyard boasts a lush perennial garden framed by mature trees and shrubbery, providing exceptional privacy and a serene setting. Situated in a highly ranked school district with access to Thornhill SS, St. Robert CHS, Westmount CI, Henderson PS (Gifted Program), and Alexander Mackenzie HS (IB Program), this home is also steps to public transit, shops, restaurants, parks, and Yonge Street, and just minutes to the Subway, Hwy 407/404, Thornhill Community Centre, Thornhill Square Shopping Centre, and Centerpoint Mall. With the entire complex refurbished by the builder in 2012, this home offers peace of mind and modern living in one of Thornhills most sought-after communities. A truly move-in-ready gem you wont want to miss! (id:24801)
Fine Homes Realestate Inc.
110 Cook's Mill Crescent
Vaughan, Ontario
Welcome to 110 Cook Mill Crescent an extraordinary residence nestled on the most sought-after street in the entire Valleys of Thornhill, one of Vaughan's most prestigious neighbourhoods. This stunning home offers a rare 60-foot frontage overlooking a tranquil pond, delivering total privacy and unmatched curb appeal in a truly elite setting. Boasting 4+2 bedrooms and 6.5 bathrooms, the home features complete customization and designer finishes throughout. A spectacular custom kitchen, completed in 2023, is equipped with top-of-the-line stainless steel appliances, a large island, and a stylish butlers pantry perfect for both everyday living and entertaining. All bathrooms have also been recently renovated with luxurious, high-end finishes. The main floor showcases rich hardwood floors, coffered ceilings, crown mouldings, wainscoting, and intricate custom millwork. The formal living and dining areas include a custom bar, while the spacious family room highlighted by a fireplace and custom media unit opens directly to your own private backyard oasis. Step outside to a resort-style retreat featuring a saltwater pool with a spillover hot tub, composite deck, beautifully landscaped gardens, a heated cabana, and mature trees offering complete privacy and tranquility. Upstairs, the oversized primary suite offers a luxurious ensuite and a spacious walk-in closet that can easily be converted into a fifth bedroom. The finished basement is a dream recreation space for families, including a custom wood and stone wet bar, a large rec room, two additional bedrooms, and an incredible sports and gaming playroom where kids can enjoy endless fun. The heated three-car tandem garage also features a private staircase with direct access to the basement, adding convenience and versatility.110 Cook Mill Crescent is a true masterpiece offering the perfect blend of luxury, privacy, and modern living in Vaughan's most coveted community. (id:24801)
Forest Hill Real Estate Inc.
77 Saint James Avenue
Vaughan, Ontario
Welcome to 77 Saint James Avenue in the Vellore Village community. This attractive home offers 2074 Sq Ft of above grade living space, per MPAC and builders specs, plus finished basement. Featuring 4 spacious bedrooms each with closet. and 4 baths. Primary bedroom also has a walk-in closet. 9ft ceiling on the main floor. Hardwood floors throughout first and second floors, except where tiled. Basement floor is laminate, except where tiled. The open concept layout is excellent for everyday living and entertaining. Step inside and you will discover Granite counters and a beautiful kitchen with double sink overlooking the backyard with Gazebo for outdoor entertainment. The yard is low maintenance with stamped/patterned concrete. No sidewalks, total 3 parking,1 in garage & 2 on driveway. The home has garage door opener, 2 fire places, 1 gas and 1 electric, pot lights on first floor and basement and other high end light fixtures and dimming switches. The front of property is equipped with 24/7 surveillance cameras and has a covered porch.A family friendly neighbourhood, surrounded by top rated schools, Church, Parks, Restaurants, Shops, Hospital... and community centers. Easy access to highways 400, 407 and 427 & shopping malls.A must see. A home with this many features is a rare find. (id:24801)
International Realty Firm
50 Sunridge Street
Richmond Hill, Ontario
***Linked property*** at a townhouse price-unbeatable value! All-brick, ***linked only by the garage***-featuring a private, non-shared interlock stone driveway and walkway with no sidewalk. High-Demand Oak Ridges Freehold "Fieldgate" Home. This beautifully upgraded and renovated home offers: Bright and inviting ambiance with abundant pot lights throughout; Brand new kitchens with stainless steel appliances, quartz countertops, and matching backsplash; New hardwood flooring on both the main and second floors; Updated master ensuite and main floor bathroom; Professionally finished basement with brand new flooring and a 3-piece bath featuring a steam shower; Newly installed water tank; Upgraded backyard with new wooden fence, deck, and garden shed; Conveniently located near schools, parks, nature trails, shopping, highways, transit, and more! (id:24801)
Right At Home Realty
138 Lebovic Campus Drive
Vaughan, Ontario
Welcome to 138 Lebovic Campus Drive a truly exceptional home, poised majestically on a premium 44 x 133-foot ravine lot. This beautifully updated residence offers approximately 3857 square feet of luxury space, including a finished walkout basement and additional subfloor level. Designed with impeccable taste and quality, the home features designer upgrades throughout, including a custom kitchen with high-end stainless steel appliances, granite countertops, upgraded cabinetry, a large centre island, and an adjoining servery. Extensive millwork and custom built-ins throughout the home add a refined touch to every space. The primary bedroom is a true retreat, offering serene views of the ravine and a spa-inspired ensuite. All bathrooms have been fully renovated with premium finishes, and every room reflects a high standard of craftsmanship and care. Outside, the backyard is beautifully manicured with a spacious deck area, stone patio, and plenty of room to add a pool perfect for creating your dream outdoor oasis. Located just a short walk to the JCC Lebovic Centre, Rutherford Marketplace, top-rated schools, parks, and nature trails, this home combines luxury, comfort, and an unbeatable location in one of Vaughans most desirable communities. (id:24801)
Forest Hill Real Estate Inc.
209 Newholme Circle
Innisfil, Ontario
Welcome To Your Dream Oasis In A Quiet Hamlet. Beautifully Updated, Move-In-Ready Home With Spacious, Light-Filled Rooms And Resort-Style Outdoor Living Featuring A Heated Inground Saltwater Pool. The Bright, Open-Concept Main Floor Boasts A Large Kitchen With Stainless-Steel Appliances, Pantry, Eat-In Area And A Cozy Coffee Nook. Relax In The Year-Round Sunroom, Accented With Shiplap And Oversized Windows, Overlooking The Massive Pie-Shaped Lot And Private Backyard.This Home Offers Three Main-Level Bedrooms Plus A Fully Finished Basement With A Recreation Room, Dry Bar, Gas Fireplace And An Additional BedroomPerfect For Guests Or A Home Office. The Outdoor Entertaining Area Includes A Covered Pool Cabana, Expansive Decking, Fire Pit & A Tranquil Pond. Serve Drinks Through The Bar Window To Guests By The Pool From The Detached Insulated And Heated Garage Also Ideal For Car Enthusiasts Or Storing All The Toys. An Oversized Driveway Accommodates 10+ Vehicles, Perfect For Large Gatherings. Conveniently Located Steps From Grocery Stores And Restaurants And A Short Drive To Costco, Park Place, The GO Train And Highway 400. Combining Thoughtful Updates, Versatile Living Areas And Exceptional Outdoor Amenities. Enjoy This Home For Many Years To Come!! Upgrades: Pool Converted To Salt '23, Insulated Detached Garage w/Automatic Garage Door Openers, Fresh Paint Throughout, Stainless Steel Appliances, Newer Windows & Roof, Insulated Sunroom w/Shiplap & Large Windows, Gas Fireplace, Refinished Stone-Exterior, Driveway Sealed '25, Oversized Pie-Shaped Lot. (id:24801)
RE/MAX Hallmark Chay Realty
23 - 260 Eagle Street
Newmarket, Ontario
Welcome to 260 Eagle Street, a collection of luxurious 3-storey townhomes situated in the heart of Newmarket. These exquisite homes offer modern living at its finest, combining style, comfort, and convenience in one prime location. Featuring 3 spacious bedrooms and 4 elegant bathrooms, these townhomes are perfect for families or professionals seeking both space and luxury. This home is thoughtfully designed with a built-in elevator for easy access to all levels, and a convenient laundry room located on the third floor. The interior showcases high-end quartz countertops throughout, offering a sleek, modern touch in both the kitchen and bathrooms. An oversized garage with garage opener and provides ample parking and storage, while the interlock driveway adds a beautiful touch to the exterior. Situated in one of Newmarket's most desirable neighbourhoods, 260 Eagle Street offers easy access to shops, restaurants, parks, and schools, making it the ideal location for those seeking a vibrant lifestyle. Don't miss out on the opportunity to own one of these exceptional townhomes. Schedule your private showing today to experience the luxury and convenience of 260 Eagle Street firsthand. (id:24801)
Century 21 B.j. Roth Realty Ltd.
79 Carnoustie Crescent
Richmond Hill, Ontario
This stunning brick home is situated on a quiet street in one of the most sought-after neighborhoods. Featuring gleaming upgraded hardwood floors throughout, 9 ft ceilings, and a bright open-concept layout, this home offers both elegance and functionality. The renovated designer kitchen boasts granite countertops, stainless steel appliances, and a walkout to a wood deckperfect for entertaining. Spacious principal rooms include a large family room with a cozy gas fireplace and bow window, while the grand oak staircase and freshly painted interior add a gracious touch. The primary bedroom showcases a spa-inspired 5-piece ensuite with granite-top vanities. Convenient second-floor laundry with closet. Finished basement with washroom . Close to top-ranked schools, parks, shopping, transit, and all amenities. Move-in ready dont miss this one! (id:24801)
First Class Realty Inc.
72 Pelister Drive
Markham, Ontario
Welcome To 72 Pelister Dr. In The Highly Demanded Greensborough Area. Your Search Ends Here, This Is The One. This Breathtaking Fullly Upgraded Home Has Everything You're Looking For. Tastefully Renovated from Top To Bottom, Inside and Out!. Fully Landscaped Front W/ Custome Sone/Interlocked Entrance, Exterior Pot Lights. Open Concept Main Floor W/ Pot Lights, Wainscoting Throughout Main Floor, Pot Lights, Spacious Living & Dinning Room, Modern Kitchen With Upgraded Counter Tops, Island, Stainless Steel Appliances, Breakfast Area Overlooking A Spacious Family Room W/ Gas Fire Place. W/O To A Custom Deck and Your Backyard Oasis From Breakfast Area. Second Level W/ 4 Spacious Bedroom & 3 Bathrooms. Primary Bedroom W/ W/I Closet, 5 Pc Ensuite, Pot Lights, 2nd Bdrm W/ 4Pc Ensuite, 3rd & 4th Bdrm Share a 4pcs Ensuite. All New Berber Carpet In All Bedrooms(2024). Professionally Finished Basement By "Casa Build" That Is A Must See! 120" Projector Screen W/ Projector & Surround Sound System, Wet Bar, 3Pcs Bathroom/Bedroom and Much Much More! Conveniently located To Sam Chapman P.S., Greensborough P.S., Bur Oak Secondary H.S., Parks, Grocery Stores, Restaurants and Much Much More. This Home Is A Must See!!! To Be Appreciated. (id:24801)
Century 21 Leading Edge Realty Inc.
9 Moore's Court
Markham, Ontario
Welcome To This Beautifully Maintained 4+2 Bedroom 4 Bathroom Corner Unit Townhome That Feels Just Like A Semi-Detached, Offering Exceptional Space, Natural Light, And Modern Upgrades Throughout. Located On A Quiet Cul-De-Sac In A Family Friendly Neighborhood, This Home Features A Thoughtfully Designed Layout With A Separate Entrance To A Fully Finished Basement, Perfect For Rental Income Or Multi-Generational Living. The Bright Open-Concept Main Floor Showcases Large Windows And An Upgraded Kitchen With Granite Countertops, Stainless Steel Appliances Including A Stylish Backsplash And A Cooking Range. Upstairs Boasts Four Spacious Bedrooms, Including A Primary Suite With Walk-In Closet And 4Pc Ensuite, Plus A Bedroom With A Walkout To A Private Terrace. The Finished Basement Includes Its Own Entrance, Appliances, Washer And Dryer, Providing An Ideal Private Suite. Extended Driveway Fits 4 Cars, With A Private Backyard And Extra Green Space From The End Unit Advantage. Close To Rouge National Park, Bob Hunter Park, Schools, Hwy 407, And Box Grove Shopping Center With Walmart Superstore. Move-In Ready With Built-In Rental Potential! (id:24801)
Anjia Realty
9 Marbella Road
Vaughan, Ontario
The Perfect Detached Home In A Family Friendly Community! *Premium 48 Ft Frontage *Beautiful All Brick Curb Appeal *Long Driveway No Sidewalk *Large Front Porch W/ Double Door Entry *9 Ft Ceilings *Pot Lights Throughout *Premium Hardwood Floors Throughout - No Carpet *Full Chef's Kitchen With Quartz Countertops and Custom Tiling *Oversized Peninsula W/ Barstool Seating *Ceramic Tile Backsplash *Stainless Steel Appliances *Breakfast Area W/O To Spacious Backyard *Expansive Oversized Windows - Sun filled *Gas Fireplace In Family Room *Hardwood Steps With Roth Iron Pickets *Spacious Primary Bedroom With 5 Pc Spa Like Ensuite & Walk-In Closet *Soaker Tub and Stand Up Shower *Professionally Finished Basement With Pot Lights, Bedroom And Large Rec Room *Full Entertainers Backyard With Stone Interlocking And Gazebo *Steps From All Amenities, Schools, Parks, Transit & More! *Must See!!! (id:24801)
Homelife Eagle Realty Inc.
6 Mcdougall Court
Vaughan, Ontario
Rarely Offered! Welcome to this spacious and beautifully upgraded 4+1 bedroom, 4-bathroom detached home tucked away on a quiet, private, and child-friendly court in the highly coveted Flamingo neighbourhood. This exceptional property offers a perfect blend of comfort, functionality, and modern upgrades ideal for growing or multi-generational families. Step inside to a bright and inviting main floor featuring a large combined living and dining area, perfect for entertaining or family gatherings. The renovated eat-in kitchen is complete with granite countertops, custom cabinetry, stainless steel appliances, and a convenient walk-out to a two-tiered deck great for summer BBQs and outdoor dining. The sun-filled family room on the main level adds even more living space and is ideal for relaxing evenings or children's play. Upstairs, you'll find four generously sized bedrooms, all with large windows that allow for an abundance of natural light (ie. all facing over the frontlawn or backyard of the house). The primary suite boasts a renovated 5-piece ensuite, walk-in closet, and an additional double closet for plenty of storage. The professionally finished basement offers incredible versatility with a large open-concept recreation room, an additional bedroom, office space, and a full 3-piece bathroom making it perfect for an in-law suite, home office, or extended family living. Extensively upgraded throughout, this home features wide plank oak hardwood floors, crown moldings, high baseboards, wainscoting, marble and ceramic tile finishes, renovated bathrooms, updated windows and doors, and a high-efficiency furnace. Freshly painted in neutral tones, this home is completely move-in ready. Prime location just steps from top-rated public and private schools, Promenade Mall, community centre, shops, parks, and a major transit hub. Enjoy quick access to Hwy 7 and 407/ETR.A rare opportunity to own a turn-key home in one of Thornhills most desirable neighbourhoods. Don't miss out! (id:24801)
Sutton Group-Admiral Realty Inc.


