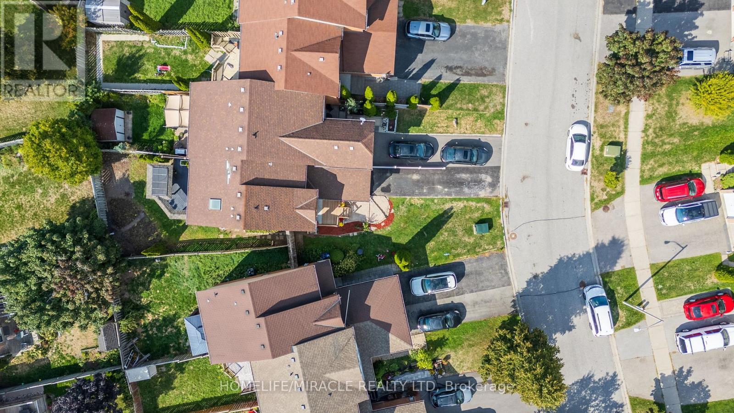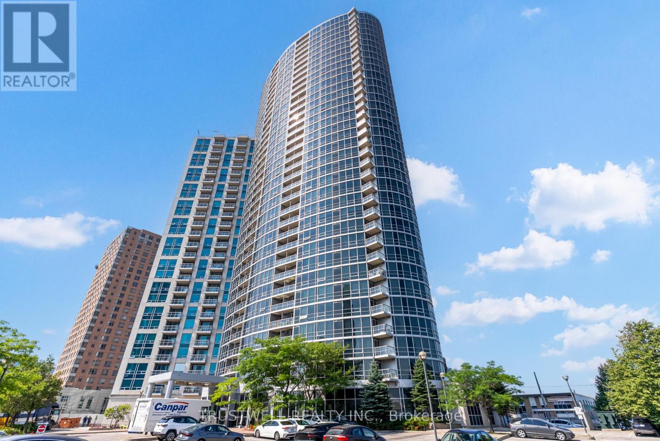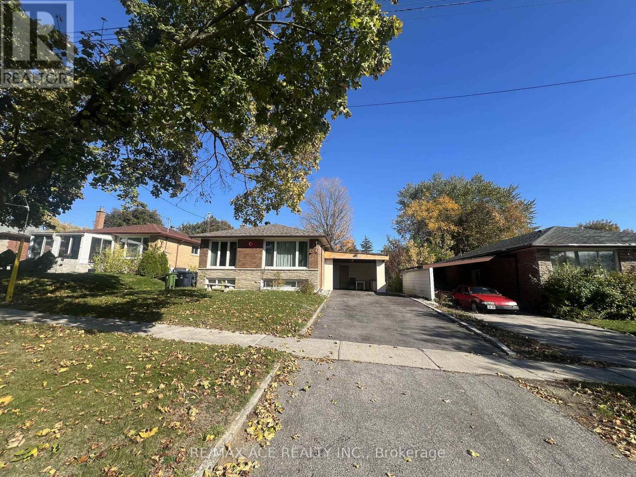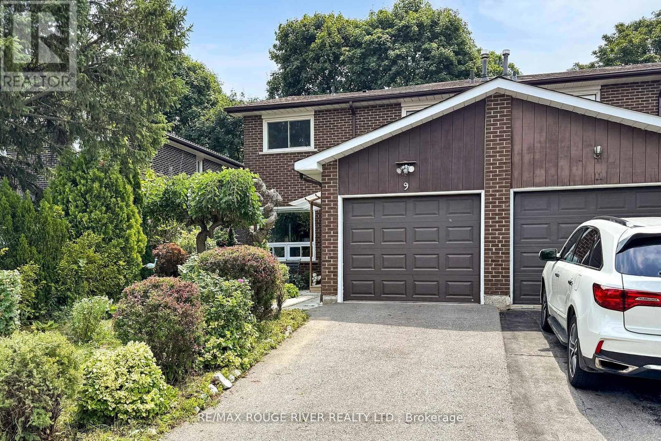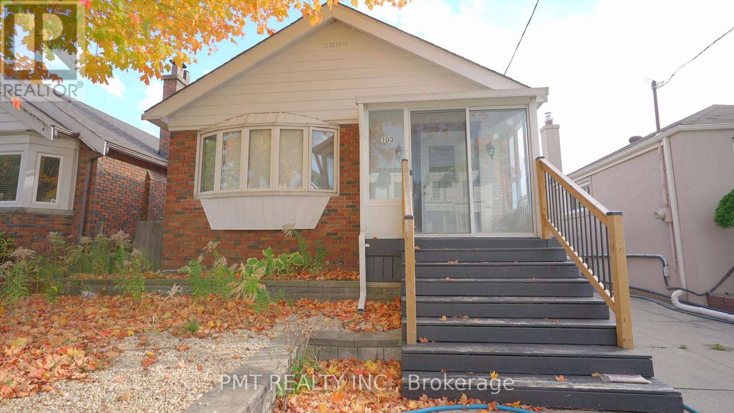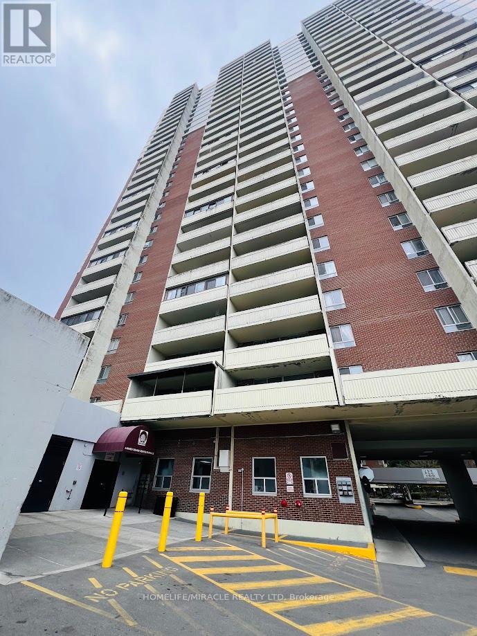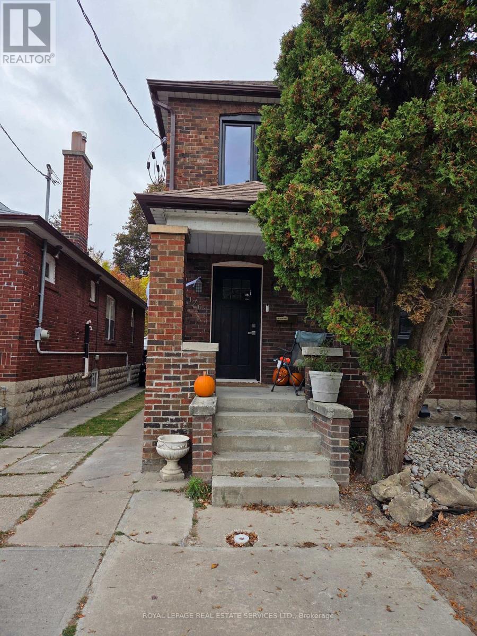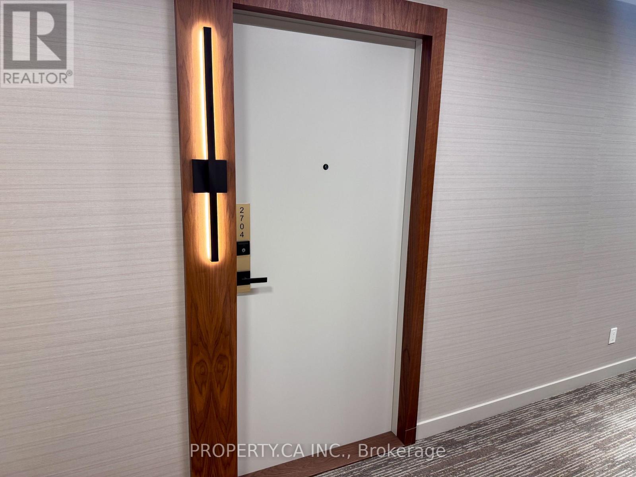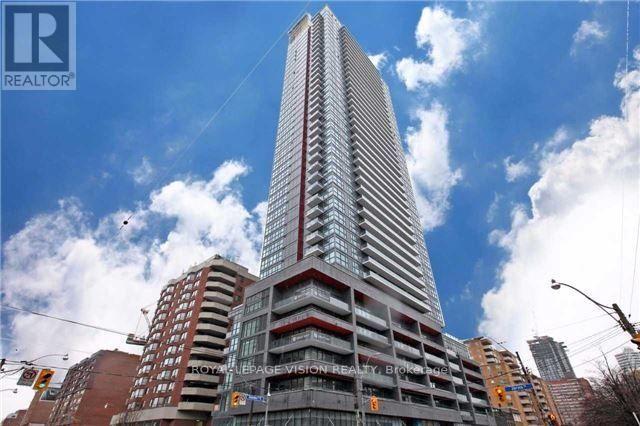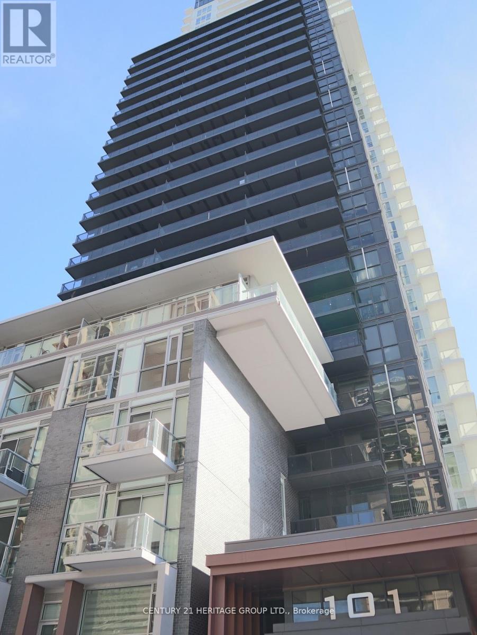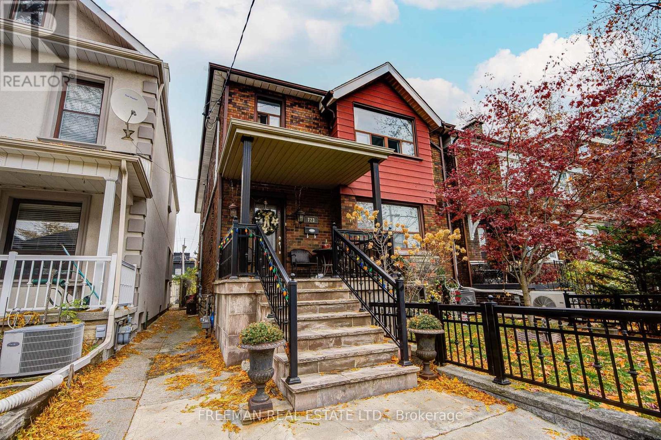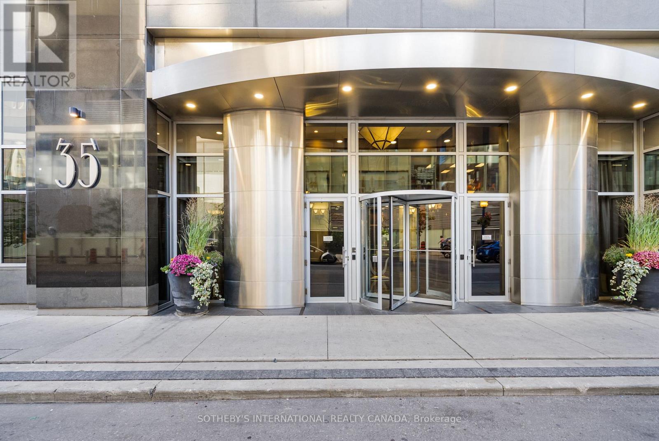40 Landerville Lane
Clarington, Ontario
Welcome to this stunning freehold all-brick end-unit townhome, offering style, space, and convenience in one of Bowmanville's most sought-after family neighbourhoods. Thoughtfully maintained, this home is perfectly suited for first-time buyers or those looking to downsize. Featuring 3+1 bedrooms, 3 bathrooms, and a fully finished basement, it offers the perfect balance of comfort and functionality for modern family living. The main floor boasts a bright and spacious living & dining area with large windows, filling the home with natural light-perfect for family meals and gatherings and a walkout to a huge deck overlooking green space. The generous kitchen with breakfast area provides plenty of room for your family. Upstairs, the primary bedroom impresses with a skylight, walk-in closet, and a private 4-piece ensuite. Two additional bedrooms are well-sized with ample closet space and large windows, ideal for families. The finished basement is a true highlight, offering a cozy recreation room with pot lights and an additional spacious bedroom with a window for bright ness and safety. Outside, the fully fenced backyard delivers privacy and space-perfect for entertaining, relaxing, or barbecuing. The private driveway accommodates two cars plus one in the garage. This ideal location is within walking distance of French, Montessori, public, and Catholic schools, as well as beautiful parks and trails. Just minutes from downtown Bowmanville, the future South Bowmanville Rec Centre, Clarington Fields, shopping, restaurants, and all major amenities. Five minute drive to Highway 401 and walk to public transit makes commuting a breeze. Nearby, you'll also find healthcare, places of worship, grocery stores (Canadian & ethnic), banks, and more. This family-friendly townhome blends style, comfort, and convenience-make this your home today! (id:24801)
Homelife/miracle Realty Ltd
2007 - 83 Borough Drive
Toronto, Ontario
This spacious and functional, 1 bedroom unit with an eastern exposure is immaculate and move-in ready! With parking and locker conveniently located within steps of one another. Enjoy sunrise views from the walk-out to the balcony from the living/dining area with a warming electric fireplace and display mantle. Prepare meals and entertain in the open concept kitchen with a lovely granite breakfast bar and counters. Durable laminate flooring is laid throughout the living/dining areas and primary bedroom. The sun-filled primary bedroom has floor-to-ceiling windows with a large wall-to-wall double closet with built-in closet organizers. Just steps away from the bedroom is the 4-piece bath with a rain shower head. You will surely enjoy the amazing building amenities including: 24 hour concierge, the indoor swimming pool, sauna and hot tub, fully equipped gym, billiards and party room, the roof top patio on the 26th floor and lots of visitor's parking. Prime Location: Just minutes to 401, 404 and DVP, TTC just steps away. Short stroll to Scarborough Town Centre, groceries/shopping, restaurants, theatre and so much more! Don't miss out on this one! (id:24801)
Trustwell Realty Inc.
Bsmt - 21 Ada Crescent
Toronto, Ontario
Welcome to a 2 Bedroom Basement at Brimley Rd / Ellesmere Rd, Near STC & HWY 401. Completely renovated 2 Bedroom basement apartment & Beautiful, Bright Modern Design Unit. Wood floors throughout, Newer Stainless Steel Appliances, Pot Lights, Windows in Every Room. In the heart of St Andrews Community- Close to Scarborough Town Centre, TTC/LRT. Thompson Park / Tennis Club & Trails, Scarborough General Hospital, easy access to Hwy 401. (id:24801)
RE/MAX Ace Realty Inc.
9 Comrie Terrace
Toronto, Ontario
Welcome to this spacious 4-bedroom, 2-bathroom semi-detached home in the highly sought-after Scarborough Bluffs community!Tucked away on a quiet, tree-lined street, this freshly painted two-storey home offers bright and generous living spaces, a finished recreation room, and a private backyard-perfect for family living and entertaining. Enjoy the convenience of a single attached garage and the charm of a well-established neighbourhood.Just steps to the TTC, and minutes from the Bluffs, parks, trails, and the GO Train. Walk to RH King Academy and other top-rated schools. A solid home with many updates in a friendly, family-oriented area-a must-see! (id:24801)
RE/MAX Rouge River Realty Ltd.
103 Yardley Avenue
Toronto, Ontario
Welcome to 103 Yardley Avenue, a charming detached bungalow nestled in the sought-after O'Connor-Parkview neighborhood. This well-maintained home offers a bright and functional layout with spacious principal rooms, a cozy living area, and a family-sized kitchen that's perfect for everyday living. The private backyard provides a peaceful retreat - ideal for relaxing, gardening, or entertaining outdoors. Located on a quiet, tree-lined street, this property offers the best of both worlds: a serene residential setting with easy access to urban conveniences. Just minutes from schools, parks, shopping, restaurants, and transit, and with quick connections to the DVP and downtown Toronto, this home is ideal for families, professionals, or investors looking for an opportunity in a prime East York location. (id:24801)
Pmt Realty Inc.
1108 - 5 Massey Square
Toronto, Ontario
Welcome to this spacious, renovated 2-Bedroom + Den condo at 5 Massey Square! This bright unit includes an enclosed balcony that doubles as a solarium. Unobstructed view of Golf Course, Theden adds flexibility to the layout and can be used as a home office or a dining room. All utilities included in the maintenance fees, you can enjoy worry-free comfort without concern for energy usage! Parking spot is available for rent with the building. The building is equipped with amenities including a huge private Recreation Centre with a gym, indoor swimming pool, sauna, tennis, squash and basketball courts, and 24-hour security service. This condo is situated just steps from schools, daycare, clinics, Victoria Park Subway Station, parks, shopping plazas, grocery stores, pharmacies & libraries. Approximately 20 minutes to downtown Toronto. Please visit the property before you miss the great opportunity. This might be your dream home. (id:24801)
Homelife/miracle Realty Ltd
Lower - 126 Lawrence Avenue W
Toronto, Ontario
Welcome to this brand-new, legal 2-bedroom basement suite in the heart of Toronto's coveted Lawrence Park North neighbourhood. With 8-foot ceilings and radiant in-floor heating throughout, this contemporary space offers comfort and quality in every detail. The open-concept living and kitchen area is bright and airy, featuring custom cabinetry, quartz-style countertops, and a full suite of stainless-steel LG appliances including a fridge, stove, dishwasher, and hood vent. Wide-plank flooring and recessed lighting create a seamless, elevated flow from room to room. Each bedroom is well-proportioned with closets and above-grade windows for natural light, while the spa-inspired bathroom showcases large-format porcelain tile, a deep soaker tub, and a contemporary vanity. The suite also includes in-suite laundry for everyday convenience and hot-water-on demand. Located in a peaceful, tree-lined pocket just steps from Yonge Street, this home offers an exceptional balance of tranquility and access. A 5-minute walk to Lawrence Subway Station connects you directly to downtown, while nearby parks, schools, and community amenities make daily life easy. The area is known for its family-friendly feel, boutique cafés, grocery options, and dining along Yonge, as well as quick connections to the 401 for commuters. Whether you're a professional couple, small family, or downsizer seeking a quiet, newly built home with high-end finishes and exceptional efficiency, this suite delivers a rare combination of modern design, thoughtful layout, and an unbeatable central location.Tenant to pay $100 flat fee per month for all utilities. (id:24801)
Royal LePage Real Estate Services Ltd.
2704 - 327 King Street W
Toronto, Ontario
Live in One of Downtown Toronto's Most Sought-After Buildings! Located in a prime downtown neighbourhood, this beautifully designed 1-bedroom condo with parking offers the perfect balance of style and convenience. Enjoy a sleek, modern kitchen with built-in appliances, a bright and spacious living area, and a true bedroom with a large window showcasing city views.Perfectly positioned between the Financial District and King West, you'll have the best of downtown living-work, dining, nightlife, and entertainment-all just steps away. TTC transit, shops, and everyday amenities are right at your doorstep. Don't miss this opportunity!! (id:24801)
Property.ca Inc.
2401 - 159 Dundas Street E
Toronto, Ontario
Don't miss out on this bright and spacious 1-bedroom, 1-bath with 1 parking spot unit! Offers an abundance of natural light, thanks to its floor-to-ceiling windows and South/West facing exposure with stunning city and lake views. Featuring a large balcony, 9-foot ceilings, spacious unit; this well-maintained unit is the perfect blend of style and functionality. Enjoy top-tier building amenities, including 24-hour concierge service, a sun deck, garden, BBQ area, outdoor pool, and fully-equipped gym. An ideal choice for investors or anyone looking for a modern, move-in-ready space in the heart of the city. This unit comes with 1 PARKING SPOT! Steps to The Toronto Metropolitan University, UofT, George Brown, Eaton Centre, Sankofa Square, Subway Station, streetcars and Much Much More! (id:24801)
Royal LePage Vision Realty
1008 - 101 Erskine Avenue
Toronto, Ontario
Luxury Tridel 101 Erskine Condos, bright spacious 1 bedroom unit, functional layout, built-in appliances, stone counter, large walkout balcony. Public transit at doorsteps, walk to Yonge Eglinton subway station and Eglinton cross town LRT. Close to all amenities. (id:24801)
Century 21 Heritage Group Ltd.
2nd Fl - 723 Euclid Avenue
Toronto, Ontario
Enjoy unbeatable convenience and a welcoming community in this spacious, well-maintained 2-bedroom apartment in the heart of Seaton Village/Annex.Featuring house-sized living and dining areas, this home offers plenty of room to settle in and enjoy everyday living. Step out onto your private porch overlooking a quiet backyard-perfect for morning coffee and fresh air. With windows in every room, the space is bright and inviting all day long.The well-equipped kitchen provides generous storage for all your favourite spices and gadgets, plus a dishwasher for added comfort. In-suite laundry and air conditioning make everyday living even easier.A cozy office nook creates an ideal setup for remote work, study, or unwinding with a good book or your iPad.Step outside and enjoy everything this vibrant neighbourhood offers: Christie Pits Park and Bickford Park just moments away, along with easy transit access at Christie Station (Line 2) or Bathurst Station (Line 1). Stroll to beloved Seaton Village cafés like Tiny's or Emily Rose Café, and take advantage of exceptional grocery options around the area including Fiesta Farms, Summerhill Market, Loblaws, Farm Boy, Pat Central, and more.A rare opportunity combining comfort, character, and an unbeatable location-don't miss your chance to make it yours. (id:24801)
Freeman Real Estate Ltd.
2006 - 35 Balmuto Street
Toronto, Ontario
Step into this sun-filled two-bedroom, two-bathroom corner suite offering over 950 sq. ft. of elegant living space in the dynamic heart of the city. Surrounded by Toronto's finest restaurants, shopping, cafés, and nightlife, this sought-after location is ideal for those who crave the ultimate urban lifestyle. Enjoy direct access to both subway lines, making commuting effortless. Featuring one of the most desirable layouts in the building, this suite combines style and functionality at every turn. A rare 10x10 ft. locker is located directly behind your parking spot, providing exceptional convenience and extra storage. Experience luxury city living at its best at The Uptown Residences - where sophistication meets convenience. (id:24801)
Sotheby's International Realty Canada


