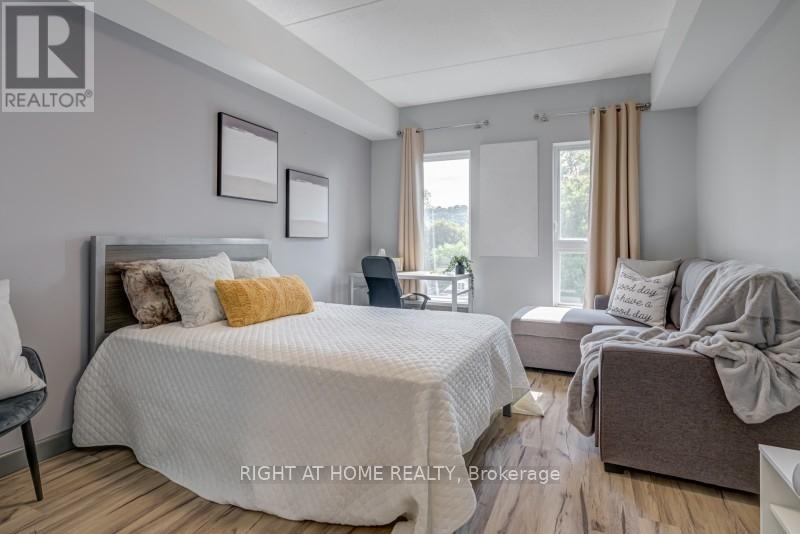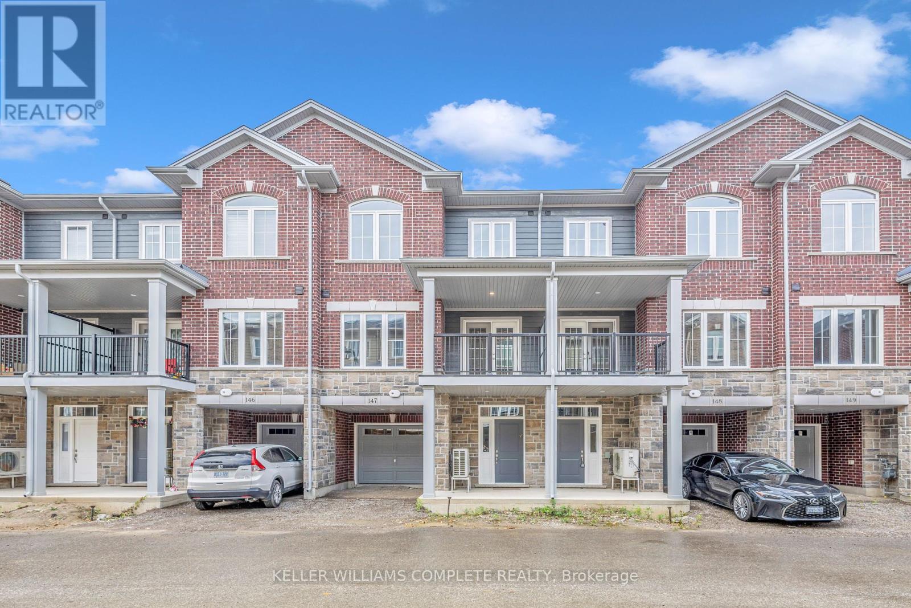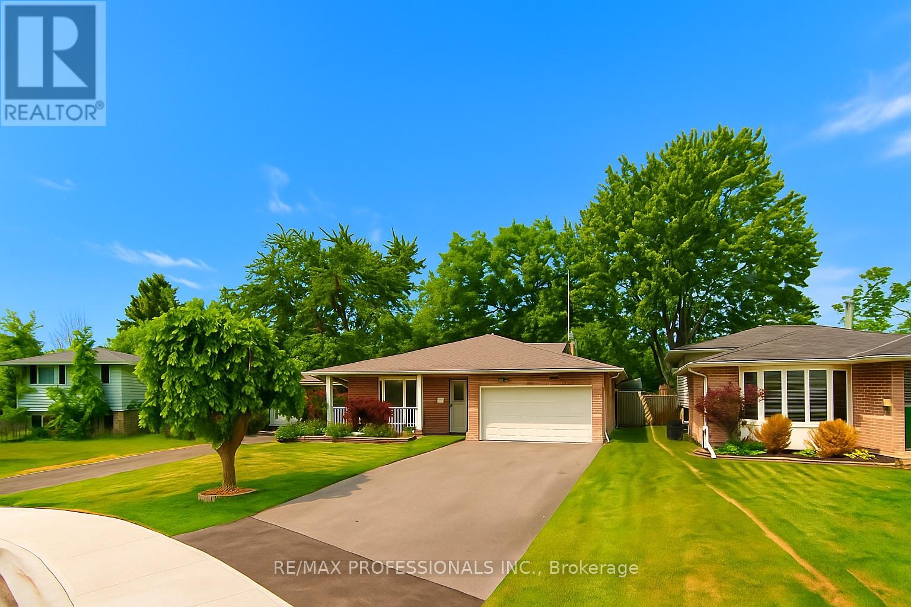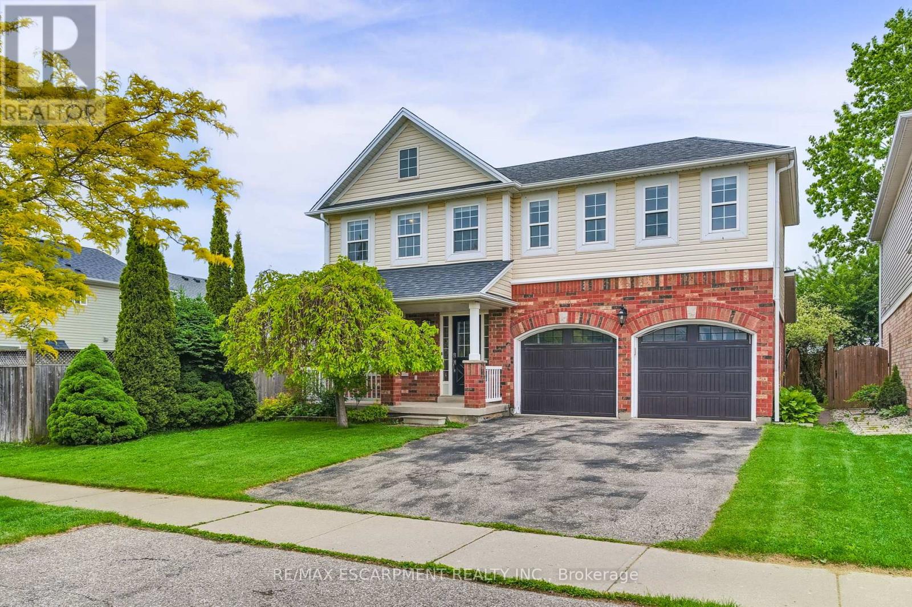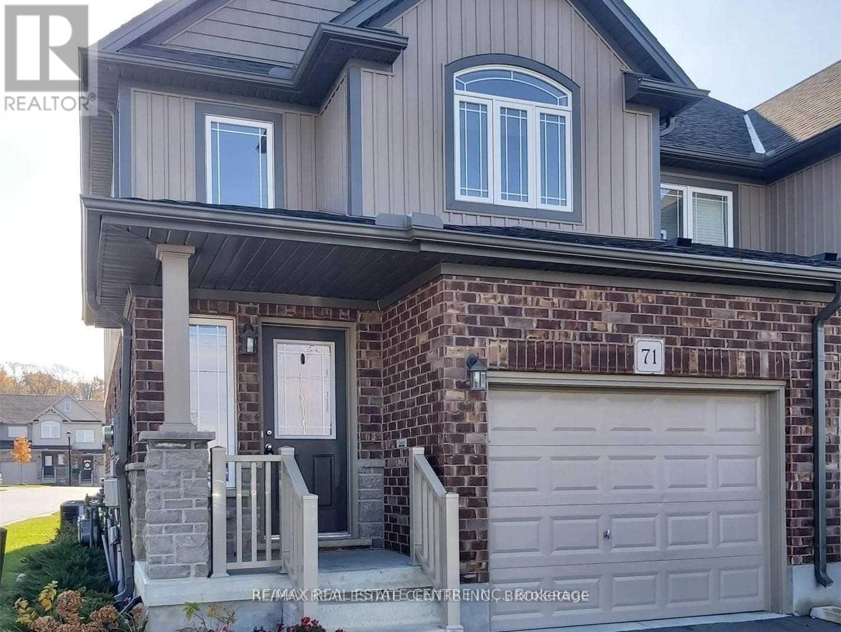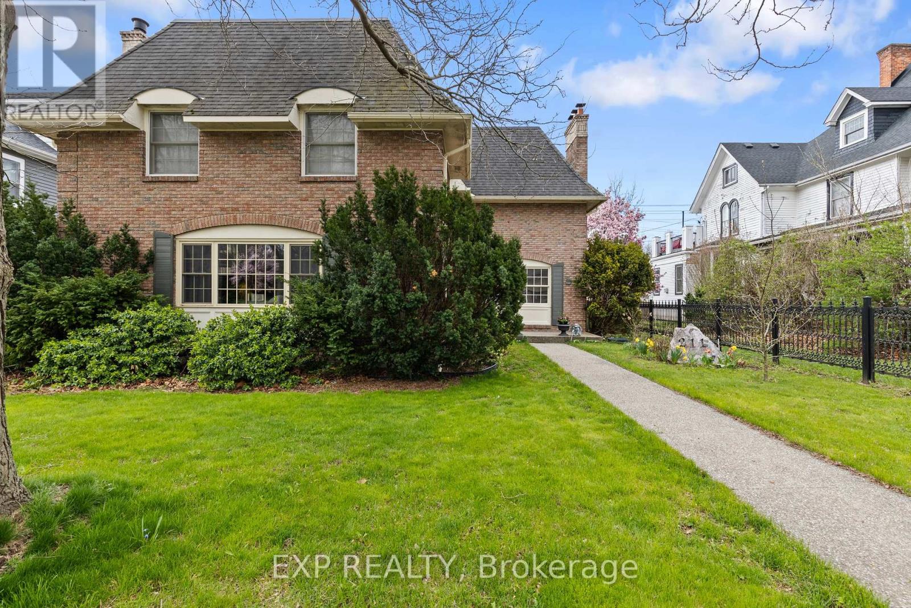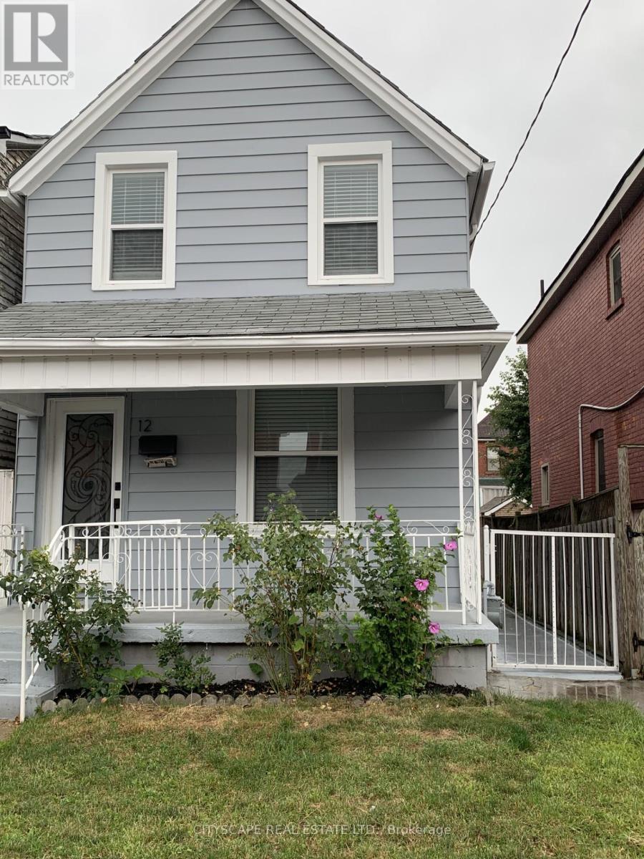64 Lake Crescent
Barrie, Ontario
IMPRESSIVE FAMILY HOME! CONTEMPORARY INTERIOR WITH GORGEOUS OPEN CONCEPT DESIGN! BEAUTIFULLY FINISHED BASEMENT VERSATILE FOR ANYONE'S LIFESTYLE! AMAZING IN-LAW CAPABILITY! Why settle for ordinary when you can own an executive all-brick 2-storey home on a premium lot boasting over 3,000 finished square feet! Thoughtfully designed for family togetherness and unforgettable entertaining. Double front doors leading to a towering foyer and grand staircase set the stage. The main floor's open-concept design boasts 9-foot ceilings and hardwood floors. A custom-built fireplace anchors the huge living room. The modern chef's kitchen steals the show with newer quartz countertops and a large island with ample seating. Stainless steel appliances include double convection gas ovens and a 5-burner cooktop. Stylish lighting elevates the space. The dining room flows seamlessly outdoors with a walkout to the verdant, low-maintenance backyard. Upstairs offers four large bedrooms, including a primary retreat with a walk-in closet and spa-inspired ensuite featuring a glass shower and corner Jacuzzi tub. Three additional well-appointed bedrooms are served by a rare laundry chute and a 4-piece bathroom. The fully finished basement takes it up a notch with a built-in custom entertainment unit and elegant electric fireplace. Incredible in-law potential is highlighted by a functional no-worry kitchenette, with a spacious bathroom adorning a glass-walled shower and a floating vanity. With a brand-new roof and recently upgraded A/C, this well-maintained home delivers peace of mind. Get ready to view amazing sunsets from your covered porch. A sought-after neighbourhood across from Mapleton Park this home is close is to schools, Hwy 400, shopping, playground, basketball court, and soccer field, you've found your dream #HomeToStay. (id:24801)
RE/MAX Hallmark Peggy Hill Group Realty
2853 Ireton Street
Innisfil, Ontario
IMMACULATE RAISED BUNGALOW WITH LEGAL SECOND SUITE, ENTERTAINER'S YARD, & EXTENSIVE UPDATES! Curb appeal that demands attention, a backyard built for unforgettable gatherings, and a fully finished walk-up basement with a legal second suite that changes everything. This raised bungalow truly has it all. A brick front sets a polished tone, complemented by one double and one single-car driveway together accommodating 6 vehicles with room for 2 more in the two-car garage adorned with bold brown Garage doors, 8' clearance, storage loft, and Liftmaster openers. The backyard is a private retreat with a lush, green lawn, low-level lighting, a high-quality storage shed with protective overhang, and a sprawling deck featuring privacy fencing and a gas BBQ line. Hardwood and tile floors stretch throughout the main level with no carpet, while the kitchen showcases modern counters and a breakfast bar, tiled backsplash, valance lighting, stainless steel appliances, and a walkout to the deck. The primary bedroom features a wardrobe system and a walk-in closet, while two additional bedrooms and a 4-pc bath complete the main floor. The star of the show is the legal one-bedroom suite in the walk-up basement, complete with its own oversized entry, open layout, gas fireplace, and a stunning kitchen with quartz counters, tiled backsplash, stainless steel appliances, and modern cabinets. A 4-pc bathroom elevates the space, with heated floors, a modern vanity, a linen closet, grab bars, and an enclosure with a stackable washer/dryer, while the 3-pc bathroom presents a glass-walled shower. Separately metered hydro, this suite delivers true independence and versatility, whether for extended family or income potential. With recent upgrades including A/C (2022), multiple newer windows, shingles (2015), attic insulation (2018), and a 5" Leaf Guard system, this #HomeToStay is steps from Leonard's Beach, across from Ireton Park, and minutes to trails, golf, shopping, and Friday Harbour Resort. (id:24801)
RE/MAX Hallmark Peggy Hill Group Realty
520 - 77 Leland Street
Hamilton, Ontario
Modern Studio with Parking Steps to McMaster University! Bright and furnished studio condo in the highly desirable 77 Leland building. This 5th-floor unit includes a a parking spot and beautiful view making it stand out from the rest. Built in 2020, this secure and well-managed building offers peace of mind and modern living. Features include 10-ft ceilings, wide plank laminate floors, a large open space to sleep, work and lounge, sleek kitchen with stainless steel appliances, and your own bathroom. Condo fees include high-speed bulk internet. A clean, quiet, and convenient place to live or rent out. Just a 5-minute walk to McMaster University, close to Hwy 403, transit, shops, and all amenities perfect for students, professionals, or investors. (id:24801)
Right At Home Realty
147 - 677 Park Road N
Brantford, Ontario
The Silverbridge Model by a reputable builder Dawn Victoria Homes is a dream come true. Where elegance meets comfort. Why pay for costly new construction when you can become the proud second owner of this well-kept 2024 townhome and keep more money in your pockets! A prime example of Dawn Victoria Homes' modern and functional design. Enjoy the benefits this unit has to offer, large windows that flood the space with natural light throughout the day, the open concept main floor plan which includes luxuries such as a huge living room, an eat in-kitchen, a balcony, a pantry, and a powder room. Located upstairs you will have 2 well sized bedrooms and a den which can be used as flex space as another family room, a 3rd bedroom an office or any other creative ideas! This townhouse situated in the perfect family-friendly community, with plenty to explore right outside your door. Just a few steps from Parks, shopping, grocery stores, walk-in clinics and much more. Why compromise on space when this home has everything your family needsand more? Extra privacy, large windows, and a roomy balcony for family time outdoors making it an ideal spot for the whole family, pets included. (id:24801)
Keller Williams Complete Realty
38 Brian Boulevard
Hamilton, Ontario
Welcome to this one-of-a-kind, custom-built all-brick executive bungalow nestled in the heart of Historic Waterdown Village. Offering nearly 5,000 sq ft of meticulously finished living space, this luxury home combines timeless design with high-end finishes throughout, no expense has been spared. Step through the grand front entry featuring oversized porcelain tiles into an open-concept main level showcasing wide plank white oak flooring, a spacious great room with custom built-ins, an oversized gas fireplace, and a designer bar area perfect for entertaining. The chef-inspired kitchen is a showstopper! Equipped with Thermador Professional grade appliances, custom cabinetry, Calacatta Gold quartz countertops, full-height backsplash and a massive island with seating ideal for gatherings and everyday living. Retreat to the luxurious primary suite with a spa inspired ensuite bathroom and a fully custom walk-in closet. The main floor also features a mudroom with side entry and a convenient laundry room. The fully finished basement expands your living space with a large rec room, dedicated office area, and potential for an in-law suite. Step outside to your private backyard oasis a beautifully landscaped retreat with a covered porch, saltwater pool, lounging area, and full privacy fencing, perfect for relaxing or entertaining all season long. Additional features include an attached 2-car garage with inside entry, smart home features, and professional-grade craftsmanship throughout. All located on one of Waterdowns most peaceful streets, just a short walk to downtown shops, restaurants, parks, and top-rated schools. A rare opportunity to own luxury living in a prime Waterdown location. This home truly has it all. (id:24801)
International Realty Firm
Upper - 100 Larchwood Circle
Welland, Ontario
Wonderful home nestled on a highly sought-after street, Larchwood Circle! Backs onto greenery and Steve Bauer Trail. Excellent family-oriented neighborhood near plenty of parks, the popular seawall mall, places to eat, and schools. Also easy access to highways! Enjoy living on two levels and its functional layout. Spacious home featuring 3 bedrooms (Including one with laundry, potentially a home office), upgraded flooring, cozy living room w/ rare bay window, chefs kitchen w/walk-out to backyard, 5 pc bathroom including a bidet! Not to mention, build memories with the generous -sized backyard (not shared). International family/ student may be considered. Garage Use is Extra. **Currently Tenanted - PICTURES ARE PRIOR TO CURRENT TENANT** (id:24801)
RE/MAX Professionals Inc.
46 Postans Path
Hamilton, Ontario
Welcome to 46 Postans Path, a beautifully maintained 4 bedroom, 3.5 bathroom, 2,152 sqft home nestled in Ancaster's prestigious Lloyminn and Lovers Lane neighbourhood. Set on a 64.99 x 112.50 ft lot with mature trees and a private, fully fenced backyard, this home features exceptional updates and a timeless layout. Inside, enjoy a classic main floor with tile and hardwood flooring, a traditional living and dining room and a cozy family room with wood fireplace ("as-is", not used by current owners) and direct walkout to the backyard. The updated white kitchen (2020) includes all appliances and provides a bright, functional space for everyday living. Upstairs features 4 spacious bedrooms with carpet updated in 2021, including a primary bedroom with ensuite and a 5-piece bathroom to serve the other bedrooms. The finished basement features a large rec room with wet bar, sink and keg tap, plus a separate home office for remote work or study. Outside, relax in your private inground pool (4.5 ft approx depth shallow end, 9 ft approx depth deep end, not salt water, pool heater "as-is") with new liner and safety surface (2021) and entertain under a premium Lumon aluminum & acrylic awning (2015) with 30-year transferrable warranty. The backyard features lush landscaping and plenty of room to enjoy summer days. Extensive mechanical updates provide peace of mind, including HVAC (furnace & AC) - 2023, 200 AMP electrical panel & service - 2023, Eavestroughs - 2024, Water heater (rental) - 2024, Roof - 2016. Located steps to conservation trails, Lions Club outdoor pool, Ancaster High School, Morgan Firestone Arena and minutes to shopping and highway access. A rare opportunity in a highly sought-after community - stylish, solid and ready for your family! (id:24801)
Keller Williams Complete Realty
5 Mavin Street
Brantford, Ontario
Welcome to this well-maintained 3+1 bedroom home nestled in one of Brantford's most desirable neighbourhoods! Featuring updated flooring throughout and a spacious layout, this home provides comfort and functionality for families of all sizes. The beautifully landscaped backyard boasts a large deck with outdoor bar potential - perfect for entertaining. Enjoy the convenience of a double car garage and plenty of living space. Located close to parks, schools, shopping, and with easy access to highways, this move-in-ready gem blends lifestyle and location seamlessly. Don't miss your opportunity to own this charming home! (id:24801)
RE/MAX Escarpment Realty Inc.
71 - 1220 Riverbend Road
London South, Ontario
Corner Unit Like A Semi, Spacious & Bright, Very Elegant With Tons Pf Upgrades, Kitchen W/Quality White Cabinets, Quartz Counter top W/Modern Back Splash Combined W/Specious Dining Area Leading To Family Sitting Back Yard. Master Bedroom W/ Ensuite Bathroom & Two Other Specious Bedrooms, Fully Finished Basement Comes W/ Large Family Room. Extra Bedroom & 4-Piece State Of The Art Ensuite Washroom. 2nd Floor Laundry, Lots Of Shelving, Extra Exclusive Parking (id:24801)
RE/MAX Real Estate Centre Inc.
211 Merritt Street
Welland, Ontario
Discover timeless sophistication at 211 Merritt St, a stately 5-bedroom, 3.5-bathroom all-brick residence in one of Wellands most prestigious neighborhoods. Ideally located just steps from the Welland River, Chippawa Park, top-rated schools, and scenic walking trails, this elegant home offers a perfect balance of refined living and everyday convenience. Boasting over 4,300 sq. ft. of finished living space, the interior is rich in detail with hand-scraped hickory hardwood flooring, custom crown molding, and a built-in surround sound system, creating a warm yet luxurious atmosphere. The heart of the home is the professionally designed chefs kitchen, featuring Alaska White granite countertops, custom Imprezza cabinetry, a Bluestar 6-burner commercial gas range, Kohler farmhouse sink, Jenn-Air wine fridge, and an over-stove pot filler, crafted for both beauty and function. The main living and dining areas flow seamlessly, anchored by inviting fireplaces and oversized windows that flood the home with natural light. Upstairs, you'll find five spacious bedrooms, including a serene primary suite with an updated ensuite bathroom. The fully finished walk-up basement adds exceptional flexibility, offering space for an entertainment room, guest suite, or multi-generational living, along with a cold cellar ready to be transformed into a custom wine cellar. Outside, the backyard is a private oasis, lushly landscaped with perennial gardens and a stunning Magnolia tree. Enjoy outdoor living on the 17' x 35' scalloped aggregate patio, gather around the circular paved stone courtyard with a centerpiece fountain, or retreat to the detached 2-car garage. Additional upgrades include 400 amp electrical service, providing ample capacity for future needs. This is a rare opportunity to own an elegant, move-in-ready home in one of Wellands most desirable locations. Also willing to include some of the beautiful furniture for the new homeowners. Book your private showing today! (id:24801)
Exp Realty
12 Kinrade Avenue
Hamilton, Ontario
Fall In Love With This Rare 3 Washroom House With 4 Car Parking Spots. This Beautifully Renovated House Has A Brand New Furnace & Ac, Brand New All Ss Kitchen Appliances, Brand New Cabinetry & Quartz Countertop & Brand New Flooring. The Brand New Pot Lights & The Exquisite Light Fixtures Enhance The Beauty Of This House. The Gated Back Yard With Access From The Back Alley, Allows For Up To 4 Cars To Be Parked On A Brand New Concrete Floor. (id:24801)
Cityscape Real Estate Ltd.
220 - 85b Morrell Street
Brant, Ontario
Welcome to "The Lofts" at 85B Morrell Street in Brantford. Available for immediate occupancy. This 2 Bedroom,1 Bathroom condo unit has been freshly painted and is move-in ready. This has an open concept floor plan and features 11 ft ceilings with upgraded (8ft) doors, laminate flooring, ceramic tiles in the bathroom, and in-suite Laundry with stacked washer and dryer. The kitchen is finished with beautiful cabinetry and stainless-steel appliances, and is open to a generous sized Great Room featuring sliding doors leading to a private terrace with modern glass railing and a privacy wall. The Primary Bedroom offers large windows and the second Bedroom features a skylight offering plenty of natural sunlight. The building features a Games/Party Room and a rooftop patio perfect for you and your guests to enjoy. 1 Parking Spot is included. Prefer non smoker (some exceptions with pets). Tenants are responsible for all utilities (water, hydro, gas, water heater). (id:24801)
Royal LePage Burloak Real Estate Services




