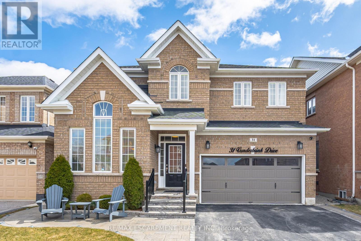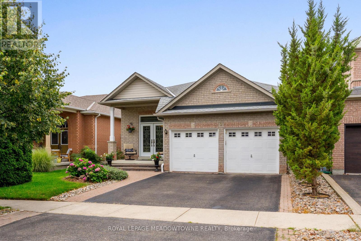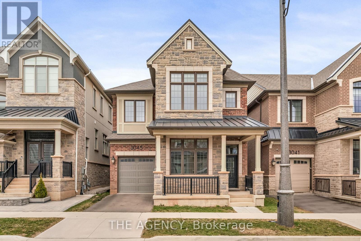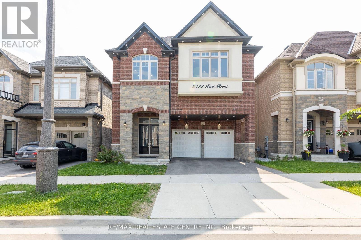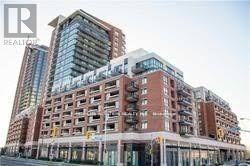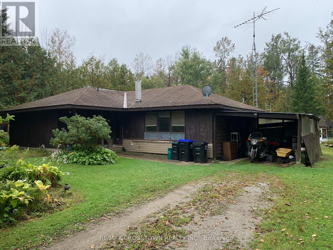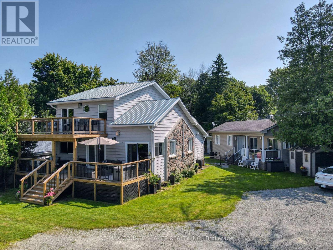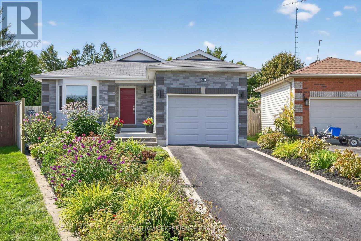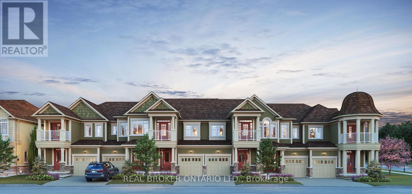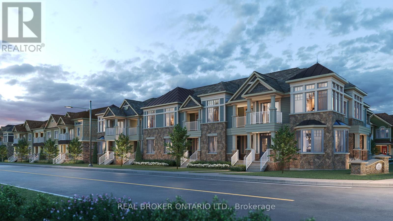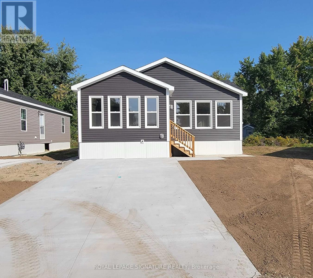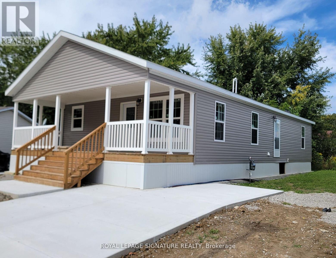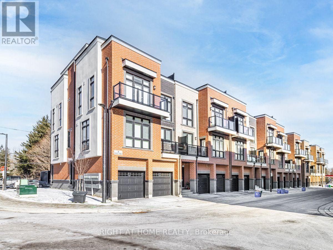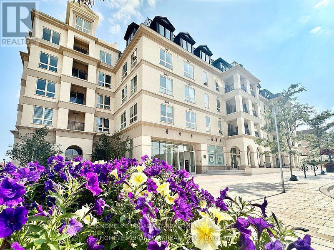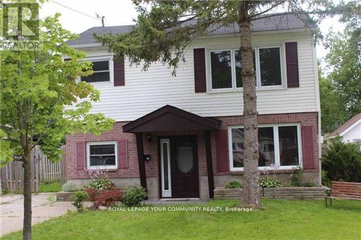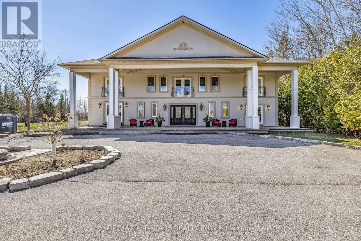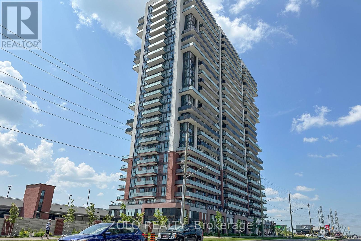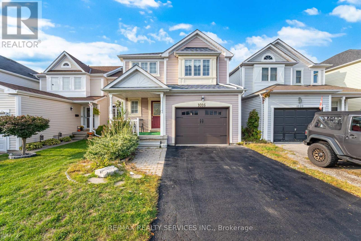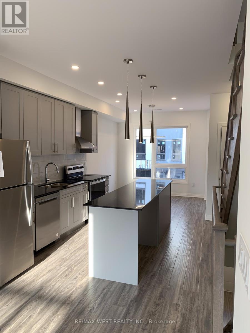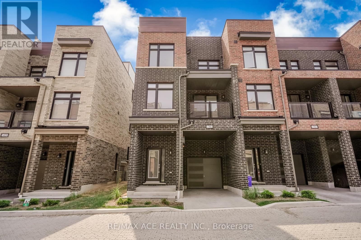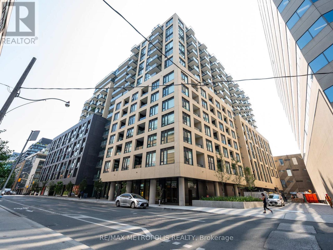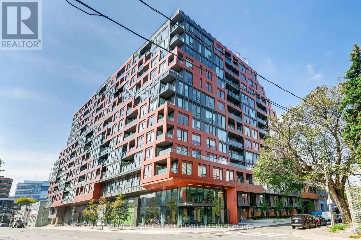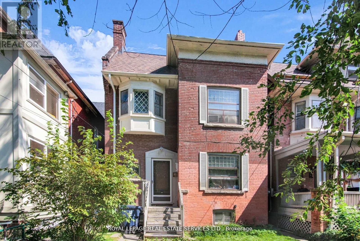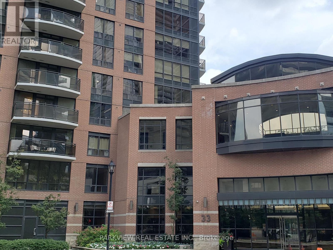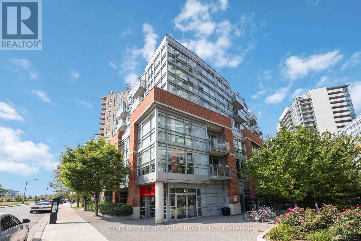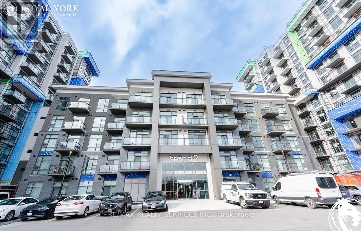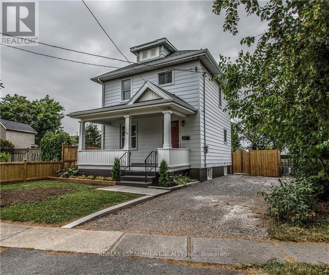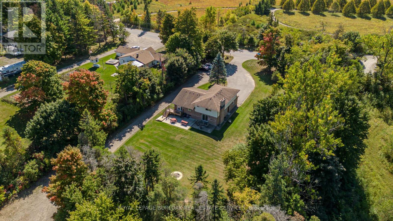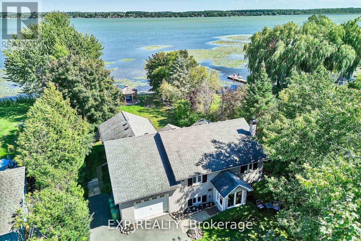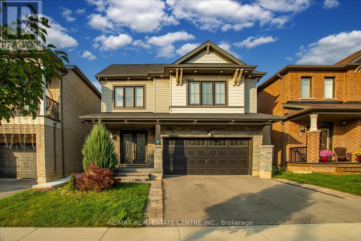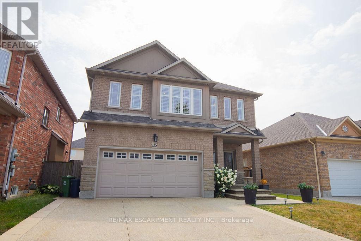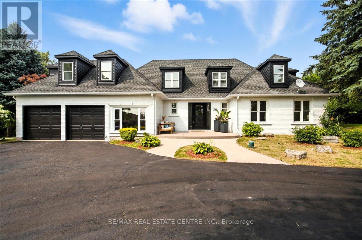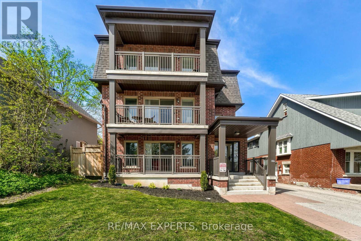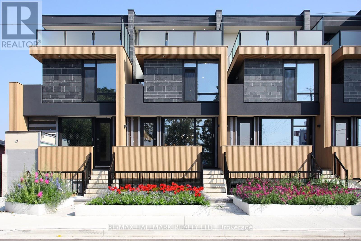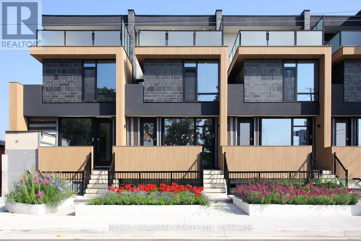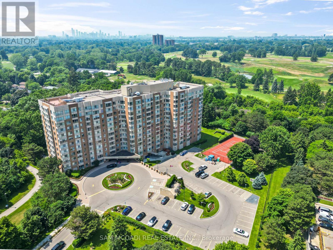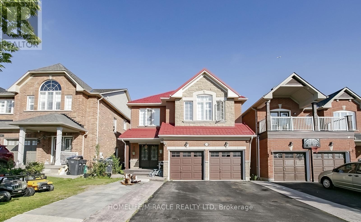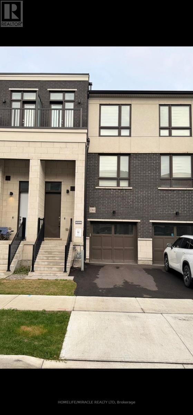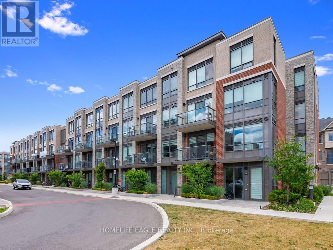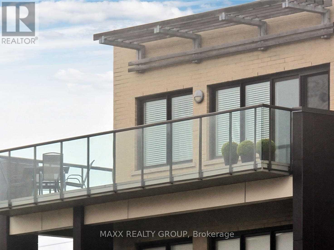31 Vanderbrink Drive
Brampton, Ontario
Client RemarksWelcome to 31 Vanderbrink Drive A Beautiful Family Home in Sandringham-Wellington Nestled in the highly sought-after Sandringham-Wellington neighbourhood of Brampton, this stunning 5+2 bedroom detached home offers the perfect blend of style, space, and location. Enjoy the convenience of being close to parks, top-rated schools, shopping centres, and major highways making it an ideal choice for growing families. Property Highlights: Detached 2-storey home with 2,451 sq ft of above-grade living space Professionally finished basement with 2 additional bedrooms and a full bathroom perfect for in-law use or rental potential. 9' ceilings on the main floor with a striking vaulted ceiling in the living room Hardwood flooring throughout main living areas for a warm, elegant feel Gourmet kitchen featuring granite countertops, stainless steel appliances, and a modern backsplash Spacious primary suite with walk-in closets and a luxurious 5-piece ensuite Ample parking with a private double-wide driveway and an attached double-car garage Fully landscaped yard beautifully maintained and ready for outdoor enjoyment Original owner a true display of pride of ownership throughout. This home offers both functionality and flexibility, with a basement that provides incredible income potential or space for extended family. Whether you are upsizing or investing, 31 Vanderbrink Drive is a home that truly checks all the boxes. (id:24801)
RE/MAX Escarpment Realty Inc.
9 Johnson Crescent
Halton Hills, Ontario
Stunning raised bungalow in a terrific area of town. 3 Bedrooms, 3 Baths, gleaming hardwood floors on main in terrific condition. Many upgrades, including chef's kitchen with granite counters and tons of cupboard space. Walkout to two decks in backyard. Master bedroom includes hardwood floors, walk-in closet and 4 pc ensuite bath. A tremendous home for downsizers and young families. Close to main commuter routes, but on a no-exit street with low traffic flow. 2 car attached garage with 1 Automatic Garage door opener. (id:24801)
Royal LePage Meadowtowne Realty
44 Plewes Road
Toronto, Ontario
Nestled in the heart of North York's very desirable Downsview neighbourhood. This property offers a rare opportunity to own in a peaceful, well-established community with easy access to everything Toronto has to offer. Whether you're looking to renovate, invest, or build your dream home, 44 Plewes Rd is a canvas full of potential. With nearby parks, shopping, schools, major highways, TTC subway, and vibrant community amenities, this prime location perfectly blends suburban tranquility with urban convenience. With a spacious lot, investment potential, and close proximity to Yorkdale Shopping Centre, this property offers an amazing combination of location, lifestyle, and long-term value. (id:24801)
Homelife/cimerman Real Estate Limited
3045 William Cutmore Boulevard
Oakville, Ontario
Welcome to 3045 William Cutmore Blvd, a beautifully maintained detached home located in the sought-after community of Joshua Meadows. This sun-filled property features large windows throughout, flooding the interior with natural light and creating a bright, airy atmosphere. The functional layout offers spacious principal rooms, ideal for both everyday living and entertaining. The kitchen is equipped with stainless steel appliances including a fridge, stove, dishwasher, and microwave hood range. Additional features include a clothes washer and dryer, custom closet organizers in the primary bedroom, deck storage, and a garage storage organizer perfect for maximizing space and convenience .Enjoy the comfort of a modern home in a family-friendly neighbourhood, surrounded by parks, shopping, major highways, and beautiful new schools currently under construction-an excellent investment in both lifestyle and future value. (id:24801)
The Agency
3422 Post Road Ne
Oakville, Ontario
Absolutely Stunning Luxury Home | Approx. 3900 Sq Ft Including Finished Basement. This 4-year-new luxury home welcomes you with a 14-ft ceiling in the foyer and elegant chandeliers. Featuring 12-ft ceilings on the main floor, 9-ft ceilings on the second floor and basement, with coffered ceilings and pot lights throughout. The chefs kitchen offers high-end JennAir appliances: built-in oven/microwave, 48 built-in fridge, 6-burner cooktop with pot filler, Caesarstone countertops, pearl backsplash, expanded island, and a nice pantry. The open-concept layout includes a family room, and a combined living/dining area with electric fireplace and lots of natural light. A separate den with French doors offers a quiet space perfect as an office or main-floor bedroom. The builder-finished basement with separate entrance is ideal for entertaining or potential rental income. A loft upstairs can easily be converted into a 5th bedroom. Two bedrooms have private ensuites, while two share a Jack-and-Jill. The primary suite features tray ceilings, a spa-like ensuite with rain shower, body jets, and a large walk-in closet. All bathrooms are upgraded with frameless glass, rain/handheld showers, and stylish tile work. Other highlights: zebra blinds throughout (incl. basement), designer lighting, EV rough-in, high garage ceiling (suitable for car lift), upgraded A/C, 200 AMP panel, flood shut-off valve, and exterior pot lights. Prime location walk to schools and parks, and just minutes to shopping, top schools, highways, and hospital. A rare blend of luxury, function, and location this home is a must-see! (id:24801)
RE/MAX Real Estate Centre Inc.
23 Edenvalley Road
Brampton, Ontario
A Complete Family Detached Home Located In One Of The Demandable Locations Of Brampton, Offer's You A Combine Feel Of Both Modern & Practical Layout. Cozy Family Room Combine With Upgraded Open Concept Kitchen Combined With Breakfast Area With Walkout To Sunroom & Backyard Deck. Separate Good Size Dining Area For Family Eating Together. Main Great Feature Of The Home Is The Living Room In-between Two Levels With High Cathedral Ceilings, Two French Doors Walkout Functional Balcony. Second Level 3+1 Good Size Bedrooms With Primary 5 Pcs Ensuite. Finished 2 Bedrooms Basement Apartment With Separate Entrance, Can Be Right Fit For The Extended Or In-law Ensuite. Good Size backyard With Deck Is A Great Fit For Summer Entertainment & Barbeque. Extended Drive With No Sidewalk Can Fit 4 Car Parking's, 2 Garage Parking's ( Total 6 Parking's ). Close To All The Amenities, Shopping Plaza, Parks, School, Public Transport & Much More! (id:24801)
Save Max Real Estate Inc.
344 - 36 Via Bagnato
Toronto, Ontario
Lowest Priced Unit at Treviso Condos! Step into stylish European-inspired living in this bright and modern 2-bedroom + den, 2-bath condo one of the best values in the area! Featuring two private balconies, a spacious open-concept layout, and large floor-to-ceiling windows that fill the home with natural light. The generous den is perfect for a home office or flex space. The sleek kitchen boasts granite countertops, stainless steel appliances, and ample cabinetry. The primary suite is a true retreat with its own balcony, 4-piece ensuite, and large closet. Bonus: a rare in-unit storage room, plus 1 parking and 1 locker included.Enjoy top-tier amenities: outdoor pool, 24-hour concierge, gym, sauna, party room, Jacuzzi, and more. Located just minutes to Yorkdale Mall, Lawrence Square, TTC, schools, parks, and major highways this is urban living at its finest.Chic, functional, and priced to sell dont miss this one! (id:24801)
Modern Solution Realty Inc.
1470 Gill Road
Springwater, Ontario
THIS 3/4 ACRE PROPERTY SITUATED JUST NORTH OF THE VILLAGE OF MIDHURST, WITH EASY ACCESS TO BARRIE & ORILLIA. MATURE TREES AND A NICE SETBACK FROM THE PAVED ROAD OFFER PRIVACY. 90' OF FRONTAGE. HOUSE IS IN "AS IS" CONDITION. (id:24801)
RE/MAX Crosstown Realty Inc.
104 The Steps Road
Ramara, Ontario
Your Own Private Beach on Lake Simcoe! Experience waterfront living at its best with this beautifully renovated Lake Simcoe home, complete with your own private beach. Relax on the front porch or right on the sand as you take in breathtaking sunsets every evening. Since 2021, this 5-bedroom, 3-bath home has been extensively updated, featuring T-Rex gutters, a propane furnace with central air, new decks, windows, doors, and security cameras. Inside, the open-concept kitchen boasts quartz counters, a centre island with seating, stainless steel Bosch appliances, a hood range, and a walk-in pantry. The propane fireplace adds warmth and charm, while multiple walk-outs ensure year-round enjoyment. The primary suite offers a private balcony retreat overlooking the lake. Perfect for extended family, in laws or guests, the property also includes a fully equipped GUEST HOUSE/NANNY SUITE with a private bedroom, kitchen, living room, and bathroom. (id:24801)
RE/MAX Country Lakes Realty Inc.
38 Assiniboine Drive
Barrie, Ontario
Stylish, Renovated Ranch Bungalow in Sought-After South-West Barrie! You'll find this detached 3-bedroom, 2-bath ranch bungalow set on a large pie-shaped lot, located on a quiet court in popular south-west Barrie. Just minutes from golf, skiing, trails, schools, rec centre and amenities. From the moment you step through the vibrant red front door, you'll know this isn't your average bungalow. This meticulously maintained, fully turn-key home has been professionally renovated with quality finishes and thoughtful touches throughout - no popcorn ceilings here! Pot lights, crown mouldings, and gleaming hardwood floors set the tone, while the modern white kitchen stuns with heated porcelain tile floors, abundant cabinetry, and expansive counter space. The spacious primary suite features a double closet plus a luxurious zero-threshold walk-in shower with a built-in seat for comfort and ease. The second bedroom includes a custom Murphy bed and storage - perfect for guests. While the third bedroom offers more custom cabinetry and a walk-out to a serene backyard deck - ideal for crafting or home office. Enjoy the convenience of main-floor laundry, benefiting from additional storage. Step outside and enjoy the beautifully established perennial gardens and a sunny rear patio made for relaxing. The large unfinished basement offers a rough-in for a bathroom and unlimited potential. This home is perfect for mature buyers seeking stylish, single-level living or families looking to be close to schools and amenities in one of Barrie's most popular neighbourhoods. (id:24801)
Keller Williams Experience Realty
38 Pleasant Bay Lane
Wasaga Beach, Ontario
Live the Coastal Lifestyle at Kingfisher Cove, Final Phase of Stonebridge By The Bay!This beautifully designed Kingfisher floor plan offers 1409 sq ft of open-concept living, with 3 spacious bedrooms, 2.5 bathrooms, and a layout that perfectly blends comfort and style. Featuring 9-foot ceilings, a 1-car garage with interior access, and a crawl space basement for additional storage, this townhome backs onto a serene treed area and an existing walking trail and is ideal for nature lovers and outdoor enthusiasts!Set to close in Spring 2026, this is your opportunity to fully customize the interior with your own colour selections and finishes. Enjoy exclusive access to the Stonebridge By The Bay community pool, private Beach House, over 2.1 KM of scenic walking trails and live just 1 KM from the soft sands of Beach 1. Stroll to Stonebridge Town Centre for shopping, dining, and essentials like Walmart, or explore the nearby recreation centre for active living. With walking trails woven throughout the community, this is beach-town living at its finest.Some Standard Finishes Offered By Stonebridge Include: Smooth ceiling finish, 9-foot ceilings, garage door access to the main floor, and full Tarion Warranty coverage, plus much more! Don't miss your chance to own in this sought-after Wasaga Beach community where every day feels like a vacation. (id:24801)
Real Broker Ontario Ltd.
281 River Road East
Wasaga Beach, Ontario
Live the Coastal Lifestyle at Kingfisher Cove, Final Phase of Stonebridge By The Bay! This beautifully designed Killdeer Model, 1837 sq ft dual-frontage townhome offers 4 spacious bedrooms, 2.5 bathrooms, and a lifestyle tailor-made for beach lovers and urban convenience seekers alike. Our dual frontage townhomes offer a 2 car garage - a rare offering for a townhome! With both a front and rear entrance, this thoughtfully crafted layout also features a large back balcony perfect for morning coffees or evening relaxation. Set to close in Spring 2026, this is your opportunity to fully customize the interior with your own colour selections and finishes. Enjoy exclusive Stonebridge By The Bay access to the community pool, Beach House, over 2.1 KM of scenic walking trails and live just 1 KM from Beach 1. Stroll to Stonebridge Town Centre for shopping, dining, and essentials like Walmart, or head to the nearby recreation centre for active living. Walking trails surround the development - this is an active lifestyle community at its finest. Some Standard Finishes Offered By Stonebridge Include: Smooth ceiling finish, 9-foot ceilings, garage door access to the main floor, and full Tarion Warranty coverage, plus much more! Don't miss your chance to own in this sought-after Wasaga Beach community where every day feels like a vacation. (id:24801)
Real Broker Ontario Ltd.
14 Briarwood Place
Innisfil, Ontario
Welcome to Royal Oak Estates. This Senior (Age 55+) Land Lease Community is in the heart of Cookstown.Just a short walk from the SHops and Restaurants, The Community Centre & Curling Club. Located on a Quiet Cul-De-Sac. This modular home is A277 Canadian Standard Built by Kent Homes of New Brunswick. The park is a year round park and the monthly fees are as follow: Park lease $950/month, Includes Garbage Removal & Snow Plowing the main road. Land lease.Bright and spacious layout with combined Kitchen/Dining/Living room. Primary Bedroom has large walk-in closet and ensuite, 2nd and 3rd bedrooms have a closet and window. Side entrance into living room with a walk-in closet. (id:24801)
Royal LePage Signature Realty
12 Briarwood Place
Innisfil, Ontario
Welcome to Royal Oak Estates. This Senior (Age 55+) Land Lease Community is in the heart ofCookstown.Just a short walk from the SHops and Restaurants, The Community Centre & Curling Club. Locatedon a Quiet Cul-De-Sac. This modular home is A277 Canadian Standard Built by Fairmont Homes.The park is a year round park and the monthly fees are as follow: Park lease $950/month,Includes Garbage Removal & Snow Plowing the main road. Land lease.Bright and spacious layout with combined Kitchen/Dining/Living room. Primary Bedroom has largewalk-in closet and ensuite and 2nd bedroom is large with double closest. Side entrance through the Utility room where laundry and access to furnace/water heater and electrical is located.Great Covered Front Porch. 6'x27' for 162 sqft of outdoor space to enjoy. (id:24801)
Royal LePage Signature Realty
1 - 3 Bond Crescent
Richmond Hill, Ontario
Welcome to this sun-filled corner townhouse in the heart of Richmond Hill at Yonge & King. This modern 2-bedroom, 3-bathroom home features expansive windows that flood the interior with natural light, creating a warm and inviting atmosphere. With 9-ft ceilings and a thoughtfully designed layout, every detail blends style and comfort. Enjoy the rare private rooftop terrace along with balcony, offering multiple outdoor spaces for relaxing or entertaining. The home includes underground parking for your convenience. Ideally situated near parks, shopping, dining, schools, and public transit, with quick access to Highways 404, 400, and 407, this property combines modern living with unbeatable location. (id:24801)
Right At Home Realty
204 - 101 Cathedral High Street
Markham, Ontario
Welcome to The Courtyards at Cathedraltown a charming boutique-style building nestled in one of Markham's most architecturally distinctive and peaceful communities. This bright and spacious 2-bedroom, 2-bathroom suite stands out with its RARE TWO PARKING side by side underground spots, offering excellent convenience and value. With large west-facing windows, this unit is flooded with natural light throughout the day. The open-concept living, dining, and kitchen layout is perfect for both daily living and entertaining. The kitchen features stainless steel appliances and generous cabinet space. The primary bedroom includes its own 3-pieces ensuite and closet, while the second bedroom offers flexibility as a guest room, office, or nursery. Thoughtfully designed for comfort and functionality, with ensuite laundry and plenty of storage. Residents enjoy well-maintained amenities including a fitness room, party/meeting room, landscaped courtyard, concierge service, and visitor parking. Close to shops, cafes, parks, and only minutes to Hwy 404, 407, groceries, shopping and transit. (id:24801)
Homelife Broadway Realty Inc.
303 Kenwood Avenue
Georgina, Ontario
Spacious And Bright 2 Storey 4 Bedroom 2 Bathroom Home in Desirable South Keswick! Walk to Lake/Beach. View the Sunsets From Upper Deck! Large Updated Kitchen. Has Breakfast Bar and Stainless Steel Appliances. 2 Updated Baths, 1-3Pc, 1-4pc, Laundry on Upper Level! Updated Windows. New Washer and Dryer. Updated Dishwasher, Furnace & A/C. Living Room has Walkout to Fully Fenced Yard. Minutes From Lake. Kitchen Back Splash (id:24801)
Royal LePage Your Community Realty
25956 Mccowan Road
Georgina, Ontario
10-Acre Property. Resort-like pool and entertainment area. $$$. Spent On Renovations Inside And Out. Over 5000 Sq.Ft., 20 Ft Ceiling Hallway With Tervanian Stone Floors, Dramatic Stairs, Coffered Ceilings And Moldings. A Stunning Kitchen With B/I Appliances, Large Stove And Fridge. Wait Until You See The heated floor Great Room, with B/I Bar And W/O to Deck and Cathedral Ceiling: 5 bedrooms, 5 washrooms, rounded corner drywall, office or in-law suite on the main floor. Heated salt water pool, Water softener with UV light, renovated Bunkie for the kids in the backyard, and your private winter fun skating pond. The outdoor Barbecue and fire pit are gas-connected. your private resort. (id:24801)
RE/MAX All-Stars Realty Inc.
310 - 2550 Simcoe Street N
Oshawa, Ontario
Welcome to UC Tower 1 - 2022 New Building. 1 Bedroom + Den - Very Spacious Unit With Open Concept Living/Dining/Breakfast/Kitchen. Fantastic Location - Steps From Grocery, Shopping and Transit. Close To Durham College and Hwy 407. Underground Parking Included. Unit Offers Large Closets For Storage. Move-in ready, shows very well. (id:24801)
Zolo Realty
1016 Roseheath Street
Oshawa, Ontario
Bright and beautifully maintained North Oshawa home showcasing fresh paint throughout the main and upper levels, new pot lights, and modern light fixtures in the living and dining rooms. The inviting family room features hardwood floors, a vaulted ceiling, a gas fireplace with custom built-in unit, and a walk-out to a private landscaped yard. The spacious eat-in kitchen boasts quartz countertops, a stylish backsplash, and ample pantry space, while durable laminate flows throughout the living, dining, and upper levels. A finished basement extends the living space with an additional bedroom and 4-piece bath. Ideally located within walking distance to Cineplex, schools, parks, and shopping plazas, this home offers the perfect blend of comfort, upgrades, and convenience. (id:24801)
RE/MAX Realty Services Inc.
1658 Pleasure Valley Path N
Oshawa, Ontario
Welcome to the Ironwood Towns community. This bright and modern 4-bed, 3-bath townhouse is ideal for a growing family, offering an open-concept main floor with laminate flooring, granite countertops and stainless steel appliances. Oak stairs lead to spacious bedrooms, and the finished lower level provides flexible living or home-office space. Enjoy a private balcony and quick access to Durham College, the 407, parks, conservation areas and major retailers including Costco, Canadian Tire, Shoppers, Tim Hortons and Starbucks within easy reach. (id:24801)
RE/MAX West Realty Inc.
1603 - 15 Richardson Street
Toronto, Ontario
Experience prime lakefront living at Empire Quay House Condos with this brand-new studio, steps from Sugar Beach, the Distillery District, Scotiabank Arena, St. Lawrence Market, Union Station, and across from George Brown Waterfront Campus. Conveniently close to transit and major highways, the building offers top amenities including a fitness center, stylish party room with catering kitchen, outdoor courtyard with dining areas, and BBQ stations. (id:24801)
RE/MAX Gold Realty Inc.
1501 - 1865 Pickering Parkway
Pickering, Ontario
Welcome To This Bright & Spacious End Unit Townhouse In The Desirable Pickering Parkway & Brock Road area. This Modern 3-Storey Home Is Less Than 2 years Old & Features 3 Bedrooms Plus Main Floor Office And 3 Washrooms. Ideal For Families Or Professionals Working From Home. Wide Plank Laminate Flooring and Ceramic Floor Through Out The House, 9' Ceiling & Open Concept Living Space On the Second Floor, A Stylish Kitchen With Stainless Steel Appliances, Quartz Countertop, Backsplash and Seamless Flow to the Living Area, Walk-Out To a Covered Balcony From Living Room, Perfect For Relaxing, Second Floor Includes A Bedroom While The Third Floor Features a Spacious Primary Bedroom Complete With A 4-pc Ensuite And Walk-In closet Along With An Additional Bedroom, Full Bathroom, As Well As a Convenient Laundry. Parking For 2 Vehicles (Garage & Driveway), Minutes Away From Go Station, HWY 401, Shopping, Schools, Park And Public Transit. (id:24801)
RE/MAX Ace Realty Inc.
806 - 543 Richmond Street W
Toronto, Ontario
This Stunning 2-Bedroom + Den, 2-Bathroom Condo At 543 Richmond Avenue West Offers Spacious Living In The Heart Of Toronto. Enjoy Breathtaking, Unobstructed Views Of The CN Tower From Your Private Space. This Sleek, Contemporary Unit Is Perfect For Anyone Seeking Urban Luxury And Convenience. Nestled In The Heart Of The Fashion District, Steps From The Entertainment District & Minutes From The Financial District. Building Amenities Include: 24hr Concierge, Fitness Centre, Party Rm, Games Rm, Outdoor Pool, Rooftop Lounge W/ Panoramic Views Of The City. (id:24801)
RE/MAX Metropolis Realty
522 - 28 Eastern Avenue
Toronto, Ontario
28 Eastern Avenue. Recently completed and registered by Alterra. Architecture by Teeple Architects and interiors by Truong Ly Design Inc. The midrise condominium, 12 floors, is conveniently located in the historic Corktown neighborhood. It is walking distance to the shops, restaurants and amenities of the Distillery District, Canary District, Riverside & St Lawrence Market. This new condominium property is nearby to some of the most enviable amenities on the lower east side, such as the future Corktown Station of the Ontario Line, the existing TTC 504 A & B streetcars, Corktown Commons, Don River Park, Cooper Koo Family YMCA, Lake Ontario waterfront,the DVP, Lake Shore, the Gardiner Expressway, the future East Harbour transit hub, Ookwemin Minising (Toronto's newest precinct in the Toronto Port Lands) and the recently completed Biidaasige Park (49 acre park). The new and never occupied apartment showcases 645 sf of interior space, a 44 sf sunny south facing balcony, 2 bedrooms, 2 bathrooms, 9 foot ceilings, laminate floors throughout, a warm palette of interior finishes, a modern kitchen complete with built-in appliances, quartz countertop & tile backsplash and 2 modern crisp & stylish bathrooms. The building showcases approximately 17,000 sf of indoor and outdoor amenity space complete with 24 hour concierge, onsite property management office, lobby lounge, party room, billiards room, family room, fitness studio, co-working space, media lounge, pet spa, parcel storage, conference room, sculpture garden, on-site car share, bicycle repair station and dedicated bicycle storage rooms, outdoor amenities are complete with a courtyard terrace, private outdoor workpods, rooftop terrace, sun deck, BBQ grilling station, dining, lounger area and a dog run & visitor parking. (id:24801)
Pope Real Estate Limited
2111 - 4955 Yonge Street
Toronto, Ontario
LOCATION! EXPLORE THIS NEW CONDO WITH FABULOUS BUILDING AMENITIES INCLUDING 24 HR SECURITY,INDOOR POOL, GYM, GUEST SUITES, AND VISITOR PARKING. ENJOY THIS 1+1 UNIT WITH UPGRADED COUNTERTOP & S/S APPLICATION. STEPS TO SUBWAY STATIONS, LOBLAW'S, CINEPLEX, NORTH YORK CIVIC CENTRE,LIBRARY, HWY 401, & ETC. (id:24801)
Master's Trust Realty Inc.
577 Huron Street
Toronto, Ontario
Nestled in the vibrant heart of the Annex, 577 Huron Street is a rare gem. This detached property offers a unique opportunity for savvy buyers and developers alike. The property boasts an impressive 178 ft. deep, unobstructed lot, perfect for redevelopment. With R (d1.0) (x900) zoning, the possibilities are vast from maintaining its current use as a licensed rooming house to creating a significant addition or even a completely new build. This property is being sold "as is" and offers lots of potential, whether you're looking to invest, redevelop, or simply capitalize on the property's highly sought after location. The property contains 7 rental rooms/self-contained units all on month-to-month tenancies. Don't miss out on this exceptional renovation and development opportunity in one of Toronto's most sought-after neighborhoods. (id:24801)
Royal LePage Real Estate Services Ltd.
1006 - 33 Sheppard Avenue E
Toronto, Ontario
IMMACULATE FURNISHED ONE BEDROOM CONDO, (INCLUDES:UTILITIES, &INTERNET), Hardwood Flooring and Carpet, Balcony with 2 separate entrances, 5 Appliances, Full Bathroom, Underground Parking, 24Hrs Concierge, Steps to Yonge & Sheppard Subway entrance. BUILDING FACILITIES: Gym, Indoor Swimming Pool, Sauna, Hospitality Lounge, Party Room, Library, Quiet relaxing gardens, Underground Visitor Parking. Conveniently located minutes from bustling North York restaurants, grocery shopping, entertainment, Short driving distance to Hwy 401. Suitable for Corporate executive relocating to Gta, Young professional, or Student. No Pets, No Smokers. RENT INCLUDES: Hydro, Heating, Water, Central Air Conditioning, One Underground Parking Space, (FURNISHED,UTILITIES,& INTERNET-MOVE-IN-READY) *Possession: Immediate*. (id:24801)
Parkview Real Estate Inc.
601 - 170 Sudbury Street
Toronto, Ontario
Here's your chance to live in one of Toronto's most vibrant neighbourhoods! This well-laid-out 1-bedroom condo offers a sun-filled south-west exposure, bathing the space in natural light from morning to sunset. The functional open-concept layout maximizes every square foot, with a seamless flow between kitchen, living, and dining areas- perfect for relaxing or entertaining. Step outside and find yourself surrounded by the best of Queen West: trendy cafés, acclaimed restaurants, boutique shopping, and easy transit access. Whether its a quick coffee run, a stroll to Liberty Village, or a night out, everything is just minutes from your door. (id:24801)
Century 21 Fine Living Realty Inc.
460 Dundas Street
Hamilton, Ontario
Welcome to this bright and modern 1-bedroom, 1-bathroom condo in the heart of Waterdown. This thoughtfully designed unit offers 9-foot ceilings, vinyl plank flooring, a private balcony, and the convenience of ensuite laundry. The upgraded kitchen is equipped with stainless steel appliances and laminated countertops, making it both functional and stylish. Included with the unit are 1 parking space and 1 locker. Building amenities feature an outdoor patio, visitor parking, BBQ area, recreation room, gym, pilates room, and more, providing everything you need for comfort and convenience. Ideally situated, this location is surrounded by green space, hiking trails, and bike paths, while offering easy access to parks, restaurants, trendy cafés, shopping, public transit, Aldershot GO Station, and major highways. This condo combines lifestyle, convenience, and connectivity in a vibrant community. (id:24801)
RE/MAX Realty Services Inc.
44 St. Peter Street
St. Catharines, Ontario
ENTIRE DETACHED HOME FOR LEASE! Fresh & Charming 2-Story, 3-Bed, 1.5-Bath Updated Century Home w/ Vast Backyard Located in a Quiet, Sought-After Family-Friendly Neighborhood in St. Catharines (Burleigh Hill). The Main Floor Features an Open Concept Living/Dining Room & Galley Kitchen w/ Access to Backyard OASIS. The Second Floor Offers a 4-Piece Bath w/Bean Soaker Tub, 2 Generous Sized Bedrooms & 1 Smaller Bedroom Ideal for Nursery, Office or Den. The Full Basement w/Separate Entry From Backyard has Additional 2-Piece Bath, Laundry & Loads of Storage Space. Extras Include NEW Energy-Efficient AC, New Furnace & Windows, New Flooring Throughout, Freshly Painted & Deep (136 ft.) Lot w/Fully-Fenced Backyard Perfect for Entertaining!!! Not to Mention the Serene Front Enclosed Porch Ideal for Enjoying Morning Coffee/Tea or Evening Refreshing Beverages. All This Located Just Minutes to the 406, Glendale Ave, Pen Centre, Elementary & High Schools, Mountain Locks Park, Merritt Trail, Maplecrest Park & Downtown. Landscaping included in lease cost. (id:24801)
RE/MAX Escarpment Realty Inc.
4871 Wellington Road 29
Guelph/eramosa, Ontario
Set on a rare just over 1.6-acre lot, with an expansive commercially zoned workshop, this property offers endless potential for families seeking both a welcoming home and unique investment or business opportunities. With over 3040sq. ft. of total living space across a 5-level side-split, it blends lifestyle, functionality, and future value. Perfectly located just minutes from Guelph, Eden Mills, Rockwood, and Hwy 401, it combines privacy and tranquility with exceptional convenience. The front exterior features a landscaped setting with mature trees, a welcoming porch, and a driveway accommodating 20+ vehicles. Inside, the main floor shines with hardwood floors, an open-concept design, and a bright eat-in kitchen with stainless steel appliances, ample cabinetry, tile backsplash, and over-sink window. The dining room, finished with crown moulding and French door walkout, leads to an elevated deck, while the living room offers a fireplace and bay window for relaxed family gatherings. The upper level hosts a spacious primary suite with walk-in closet and 3-piece ensuite, plus three additional bedrooms and a 4-piece bathroom. On the lower levels, enjoy a family room with brick-surround fireplace, convenient laundry, a 2-piece bath, and a versatile rec room with ample storageideal for play, fitness, or hobbies. The backyard is the true highlight: zoned for commercial use and designed with families in mind, it features a fire pit, concrete patio, elevated deck, and expansive green space. For those with entrepreneurial vision, the 80 x 40 (3,200 sq. ft.) fully insulated and heated shop is unmatched equipped with water, separate hydro service, and 600V, 240V, and 110V power, plus a laser CNC machine. This is more than a family home- its a lifestyle property offering comfort, privacy, and commercial flexibility, all within minutes of everyday amenities. (id:24801)
Royal LePage Burloak Real Estate Services
147 Aldred Drive
Scugog, Ontario
*** WATERFRONT *** Beautiful custom-built All brick ( Angel-Stone ) raised bungalow on a wide 89' private, manicured waterfront lot. TURN KEY just move in unpack start your waterfront lifestyle. Spacious open-concept layout with spectacular long lake views thru large bright windows. Big kitchen overlooks living room with a cozy gas fireplace. Enjoy 4 season walkout sunroom overlooking the lake with heated floors and its own gas fireplace. Walk out from the living room to a landscaped backyard patio & gazebo to enjoy lakeside relaxation. The entry foyer allows for private and separate access to the lower level for inlaw apartment if desired. Room for 2 additional bedrooms down if desired. The interior access door to the garage is a convenient feature for those rainy and snowy days. If you like privacy, you will love the way it has been meticulously landscaped into this home's large, wide, and deep lot. Fish from your dock. Lake Scugog is part of Trent Severn Waterway, you can drive your boat to the Bahamas from your dock! Best sandbar on the lake is just across the bay. Only 7 minutes by car to town or 15 minutes by boat. Updates Include Gas Furnace & Central Air 2017, Lots of Good Clean Water From Drilled Well , Water Treatment System Complete With Reverse Osmosis In Place. (id:24801)
Exp Realty
42 Archer Way
Hamilton, Ontario
Pride of ownership and exceptional curb appeal define this custom-built Losani 4-bedroom, 3-bath home, tucked away on a quiet cul-de-sac between Rymal and Twenty Road, at the border of Ancaster and Hamilton's West Mountain. Offering the perfect blend of peace and convenience, its just minutes to excellent schools, shopping, golf, transit, and scenic green space an ideal family setting. Lovingly maintained by the original owners, the home is in pristine condition. Solid oak hardwood flooring flows through most of the main and upper levels, complemented by custom window treatments and California shutters. The welcoming foyer with 2-piece bath leads to a bright family room featuring a gas fireplace, built-in TV/surround system, and open access to the sunny eat-in kitchen. A sliding door walkout extends the living space outdoors to a large deck and fully fenced backyard perfect for entertaining or quiet evenings. Upstairs, double doors open to a spacious primary suite with a walk-in closet and 4-piece ensuite featuring a Jacuzzi tub and separate shower. Three additional bedrooms one currently used as a TV lounge and a full 4-piece bath complete the level.Thoughtful updates include 200-amp service, newer windows, and a roof (2018) with a 50-year transferable warranty. The extra-long interlock driveway accommodates 4 vehicles, while the double garage with inside entry adds convenience. Set on a 46 x 101 lot in a quiet court, the property offers a safe and welcoming environment for families. As one of the few true 4-bedroom homes in the neighbourhood, this residence stands out for its value, timeless appeal, and unbeatable location. Move-in ready and meticulously maintained simply unpack and enjoy. (id:24801)
Royal LePage State Realty
14 - 55 Madonna Drive
Hamilton, Ontario
Welcome to #14-55 Madonna Drive - a 3 bedroom, 2.5 bathroom townhouse in one Hamilton's most desirable neighbourhoods! The main floor consists of a bright open-concept Living/Dining/Kitchen area with a walkout to your fully fenced backyard. There's also a convenient 2-piece bathroom. Upstairs, you'll find a second-floor laundry area and a beautifully appointed primary suite, complete with a walk-in closet and a private 3-piece ensuite. The 2nd and 3rd bedrooms are both large with spacious closets and share a 4-piece bathroom. The unfinished basement is great for storage, or ready for your personal touch if you need additional living space. For parking, you have a 1 car garage and 1 driveway space. Very convenient location, just minutes to The Linc, Hwy 403, Hwy 6, and Hamilton Airport! Take a short drive to restaurants, entertainment, shopping, grocery stores, and Costco. Join this wonderful, family-friendly neighbourhood today! (id:24801)
Rock Star Real Estate Inc.
621 Lindsay Road 30
Northern Bruce Peninsula, Ontario
You'll love this stunning newly built move-in ready home just mins from the crisp shores of beautiful Lake Huron. Sitting on a 0.5 acre lot, this 3 bed, 2 bath home has so much to offer with a spacious primary bedroom with ensuite and walk-in closet, main floor laundry, in-floor heating throughout, including the garage. Large living room with ample natural light leading to an equally bright and spacious kitchen and dining area, perfect for entertaining complete with walk-out to private backyard and patio. Plenty of parking available with an extra wide driveway and generously sized heated and insulated garage with inside entry. Take advantage of the outdoors and enjoy all that nature has to offer with this quiet and serene location. Close to local trails and public lake access, only 20 mins from Tobermory, The Grotto, Bruce Peninsula National Park and so much more!*For Additional Property Details Click The Brochure Icon Below* (id:24801)
Ici Source Real Asset Services Inc.
30 Scarletwood Street
Hamilton, Ontario
Empire Homes stunning and spacious 4 bedrm/3 Washroom, 2 Storey 2400+ sq ft home w/ massive curb appeal, exterior pot lights, well manicured front/rear lawns, beautifully land/hardscaped, both double door entry and garage, an abundance of well placed windows, large fully upgraded kitchen w/ breakfast bar, extended soft-close cabinets, backsplash, granite countertops, breakfast nook w/oversized sliding patio doors that leads to fully fenced private yard w/ enormous (all steel) gazebo and a network of very distinguished, well supplanted patio stones. This beauty also boasts sep. living room/dinning rooms, 4 large bedrooms, a large primary room with walk-in closet and 5pc ensuite bath, upstairs laundry and an additional 4 pc communal bathroom. This home also comes with newer roof, furnace, A/C and windows. This gem of find is perfectly nestled in Stoney Creek Mountain's rapidly developing/expanding, newer residential subdivision that's close to community parks, trails, schools, maj roads, pub. transit, Grocery Stores, Golf, Conservations areas, etc. The home is just mins to Lake Ontario shoreline and approx. 1h20 mins into Toronto downtown city core. This home is well priced and would be the perfect fit for that buyer(s)/investor(s) looking to settle within reasonable driving/commuting distances to various neighbouring city centres in any drivable direction. (id:24801)
RE/MAX Real Estate Centre Inc.
15 Meadowbank Drive
Hamilton, Ontario
Welcome to 15 Meadowbank Drive. This stunning 4-bedroom home offers the perfect blend of comfort, style, and convenience. Step into the beautifully updated kitchen featuring a large island, perfect for entertaining and everyday family living. The open and functional layout flows seamlessly into the living and dining areas, creating a warm and inviting atmosphere. Step outside to your private backyard retreat, complete with an inground saltwater pool surrounded by a spacious deck ideal for family gatherings. With a double car garage, ample storage, and a location that cant be beat, this home checks all the boxes. Situated in a quiet, family-friendly neighbourhood, youll love being just minutes from schools, parks, shopping, and public transit. RSA (id:24801)
RE/MAX Escarpment Realty Inc.
29 Currie Drive
Puslinch, Ontario
Beautifully designd well crafted 3+1 bedrm, approx. 3100 sq ft Ontario-Style cottage-like 1/2 story detached hme that sits majestically aloft a 106 x 295 ft. irregular sized lot encased by a mixture of mature trees, plush gardens, a myriad of natural and stone wlkwys, pergolas and so much more. This quaint country-haven perfectly situated on very quiet, family friendly nook within the confines of an estate-style Morriston neighbourd can best be described as the jewel-of Puslinch as it is a perfect blend of modern w/contemporary style living with easy access to various urban centres such as Dwntwn Guelph, Milton, Halton Hills and Miss. Your family will relish in the country charm, lifestyle and picture perfect vistas of this well-sought after and highly desireable area. You will be greeted with a rare and recently sealed 15 car circular driveway that and walk up to a recently installed/upgraded triple latch weighty front-door system that opens up to an array of windows highlighting a expansive backyard rich w/colrful gardens, landscaping/hardscaping detail, a network of meandering vines and an assortment of trees, brush and foliage that really work and makes remaining outdoors on warm summer days simply marvelous. The in-ground pool inclding outdoor showers, pet-wash and firepit area all come in handy when entertaining family, friends, neighbrs and various out of town guests. Wide plank beachwd, iron spindled staircasing, upgraded stone and wood burning fireplace, along with marbld coutrtops and matching backsplash, newer SS applinces, OTR range hood, pot lighting are just some of the recently upgraded features to make this particular home both impressionable and memorable. An oversized primary bedroom with a fully upgraded 5 pc bthrm and free-standing tub, all glass shower and skylights and a bdrm that was converted into massive w/i closet with make-up desk, built in cabinets, etc is the highlight of the 2nd floor along w/ 2 additional bedrooms and a 4 pc bthrm. (id:24801)
RE/MAX Real Estate Centre Inc.
1 - 56 First Street
Orangeville, Ontario
Enjoy your own Private Balcony in a Professionally designed and purpose-built Legal Apartment. Main Floor Unit in a LEGAL TRIPLEX. Beautiful, Quiet Neighbourhood. Each Unit Has Its Own Metered Utilities Which Are Not Included In The Lease Asking Price. Triplex Has 2 Other Units With Aaa Tenants. Parking At Rear Of Home. Close To All Amenities. (id:24801)
RE/MAX Experts
4b Owen Street
Toronto, Ontario
Be the first to enjoy living in this luxurious contemporary home designed with every kind of lifestyle in mind! With over 2000 sf, this newly constructed home can easily accommodate a large family of 6.The private front porch leads you to this 3 bed/2.5 bath townhome. The open concept main floor is a great entertaining space, with dedicated living, dining and kitchen areas. Sunlight pours in through the triple glazed, thermally insulated windows revealing the large Italian porcelain tiles and decorative fluted panels, creating a clean and contemporary feel. An electric fireplace provides warmth & create a visual anchor for the living area.The kitchen features a large peninsula with porcelain counters & the gorgeous backsplash provide a stunning backdrop. Custom millwork provide ample storage with the Stacked washer/dryer secretly tucked away. A convenient powder room is located right on the main floor. Solid oak staircases lead to the upper levels with White oak hardwood running throughout the upper floors.On the second level are two large bedrooms served by a 3-piece bath. A den provides a family gathering area or a home office but can be easily converted into a fourth bedroom if desired.The third floor primary bedroom is a true retreat with a walk-in closet and 4-piece ensuite with double sinks. The walkout from the 3rd floor to the south-facing balcony allows for various outdoor activities. High-quality exterior finishes, including phenolic, powder-coated aluminum & composite fluted panels highlight the modern style of this building.Unbeatable location: 5 min to Sherway Gardens, 15 min to Pearson, 20 min to Toronto/Mississauga financial districts, Oakville border & Yonge/Sheppard. 24-hr Lakeshore streetcar, GO Station nearby, excellent schools, Community Centre with swimming pool and a public library, grocery stores (Farm Boys & No Frills), boutique shops and restaurants on the Lakeshore, the beach and park on Lake Ontario, and nature trails at your doorstep. (id:24801)
RE/MAX Hallmark Realty Ltd.
4a Owen Street
Toronto, Ontario
Be the first to enjoy living in this luxurious contemporary home designed with every kind of lifestyle in mind! With over 2000 sf, this newly constructed home can easily accommodate a large family of 6.The private front porch leads you to this 3 bed/2.5 bath townhome. The open concept main floor is a great entertaining space, with dedicated living, dining and kitchen areas. Sunlight pours in through the triple glazed, thermally insulated windows revealing the large Italian porcelain tiles and decorative fluted panels, creating a clean and contemporary feel. An electric fireplace provides warmth & create a visual anchor for the living area.The kitchen features a large peninsula with porcelain counters & the gorgeous backsplash provide a stunning backdrop. Custom millwork provide ample storage with the Stacked washer/dryer secretly tucked away. A convenient powder room is located right on the main floor. Solid oak staircases lead to the upper levels with White oak hardwood running throughout the upper floors.On the second level are two large bedrooms served by a 3-piece bath. A den provides a family gathering area or a home office but can be easily converted into a fourth bedroom if desired.The third floor primary bedroom is a true retreat with a walk-in closet and 4-piece ensuite with double sinks. The walkout from the 3rd floor to the south-facing balcony allows for various outdoor activities. High-quality exterior finishes, including phenolic, powder-coated aluminum & composite fluted panels highlight the modern style of this building.Unbeatable location: 5 min to Sherway Gardens, 15 min to Pearson, 20 min to Toronto/Mississauga financial districts, Oakville border & Yonge/Sheppard. 24-hr Lakeshore streetcar, GO Station nearby, excellent schools, Community Centre with swimming pool and a public library, grocery stores (Farm Boys & No Frills), boutique shops and restaurants on the Lakeshore, the beach and park on Lake Ontario, and nature trails at your doorstep. (id:24801)
RE/MAX Hallmark Realty Ltd.
1109 - 1485 Lakeshore Road E
Mississauga, Ontario
Serene Living at Lakewood by the Park! This updated 2-bedroom, 2-bathroom condo offers comfort and convenience in Mississauga's sought-after Lakeview community. Bright and airy with large windows and a private balcony, this thoughtfully designed suite features open-concept living, a modern kitchen with stainless steel appliances and breakfast bar, and two generously sized bedrooms, including a primary with walk-through mirrored closet and a newly renovated ensuite with sleek walk-in shower. The flexible den invites possibilities, ideal as a reading nook, work-from-home area. Smart layout, ample storage, and practical finishes throughout make this unit ideal for professionals, couples, or downsizers seeking a calm, lifestyle. Enjoy morning jogs or weekend strolls just steps away at Marie Curtis Park, Etobicoke Creek trails, and Lake Ontario's shoreline. Commuters will love the easy access to Long Branch GO, TTC, MiWay, and major highways, downtown Toronto and Pearson Airport are just minutes away. The well-managed building boasts top-tier amenities including a fitness centre, sauna, squash court, party room, and a rooftop terrace with BBQs, gazebos, and garden seating. EV charging, free visitor parking, two owned parking spaces, and one locker are included. Whether you're a first-time buyer or simply interested in a lifestyle upgrade near the lake, this one checks all the boxes. (id:24801)
Sam Mcdadi Real Estate Inc.
20 Oblate Crescent
Brampton, Ontario
Excellent location close to highway 401/407/410, bus stop & grocery store. Bright and spacious 4 bedroom, 4 washrooms with finished basement apartment. Double door entrance, open concept, main floor w/9' ceilings, hardwood floor on main and laminate on 2nd floor, California shutter, gas fireplace, upgraded kitchen with granite top/backsplash and SS appliances. Breakfast area walk out to yard. Separate entrance to basement through garage, 7 car parking. Seller willing to cover the costs of repainting the house upon closing. Metal roof completed (2024), gas furnace (2025), Air conditioner (2025). (id:24801)
Homelife/miracle Realty Ltd
1361 Kaniv Street
Oakville, Ontario
Newly Built 4-Bedroom, 4-washroom Townhome Near Hospital and Amenities. This brand-new 3-storey townhome offers 4 bedrooms and 4 washrooms in a bright, functional layout. The main floor features an open-concept kitchen with a large island, dining area and great room with access to a balcony. The entry level includes an attached garage with inside access, a foyer and a versatile 4th bedroom ideal for guests or a home office. Upstairs you will find a primary bedroom with a walk-in closet and 4 piece ensuite, two additional bedrooms, a full main bath and a convenient laundry area. Located in a sought-after, family-friendly community close to hospitals, schools, shopping centres, restaurants, parks and major highways. For added comfort and convenience, this home can also be rented furnished at an additional cost. Move-in ready with modern finishes throughout. (id:24801)
Homelife/miracle Realty Ltd
346 - 75 Attmar Drive
Brampton, Ontario
The Ultimate 2 Bedroom Brand New 2 Story Condo in a Family Friendly Community! *1 Year New *Beautiful Brick and Stone Curb Appeal *Elegant Modern Design *Smooth 9 Ft Ceilings *Expansive Floor To Ceiling Windows *Walk-Out to Oversized Balcony *Sun filled South-east Exposure *Open Concept Culinary Kitchen W/ Quartz Countertops *Stainless Steel Appliances *Double Undermount Sink *Ceramic Tile Backsplash *Ensuite Laundry *Primary Bedroom W/ 4 Pc Spa-Like Ensuite + Stand Up Glass Shower *Large Walk-In Closet *Oversized Windows in Bedrooms *Locker on Same Level *Family Friendly Complex With Exclusive Playground *Steps From All Shopping, Schools, Transit, Places of Worship, Nature Trails & More! Must See!! (id:24801)
Homelife Eagle Realty Inc.
404 - 5025 Harvard Road
Mississauga, Ontario
A Bright and Beautiful 1215 Sq feet Corner suite on the top floor. 2 Bedrooms Plus Den. Modern open concept with 9' ceiling. Featured with combined living/dining with w/o to Large Wrap Around Balcony. Granite Counters with SS appliances and lot of cabinets. Close to Erin Mills Center, Hospital, Public Transit, Go Bus Station and Highway. (id:24801)
Maxx Realty Group
852 Bessy Trail
Milton, Ontario
Very stately, Mattamy-built, 2,500+ sq. ft 4 + 1/4 Washrm detachd home w/ approx 400+ sq ft loft above double car garage in quiet, popular, well-established, fam. friendly Coates area of South/Central Milton. This very bright, large and well spaced out home boasts a sizeable kitchen w/ plenty of cabinet space, kitchen island, gas stove, stainless steel appliances, modern light fixtures 9 ft ceilings throughout, california shutters throughout, LED pot lights throughout, lighter blonde main level hardwood flooring, separate living/dining/family rooms, 4 large bedrooms w/ large primary room and extended terraced balcony, main level laundry, newer roof, private fully fenced yard that bridges the home to the detached 2 car-garage adjacent to private laneway and on open concept, professionally finished basement. Plenty of storage options throughout. Solid and well cared for home in popular quiet, bedroom community of Milton. What,s more is that this home is perfectly located close plazas, schools, community parks, trails, Milton District Hospital, Mimton Sports Centre, maj rds. pub., transit and so on. The advantages of this house are plenty. You'll simply have to see it for yourself. Won't Last long at this price! (id:24801)
RE/MAX Real Estate Centre Inc.


