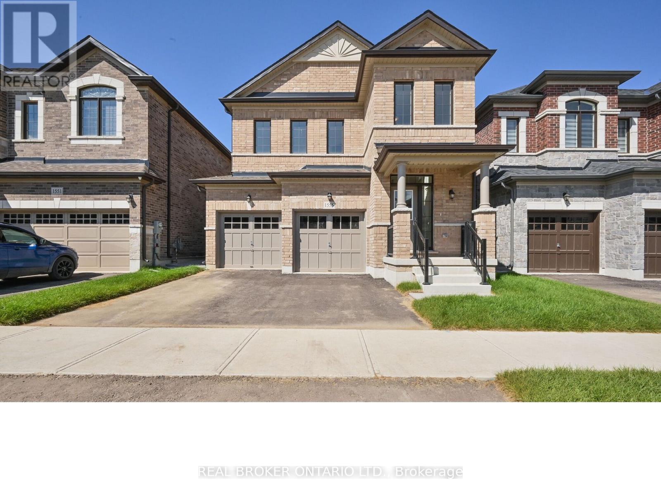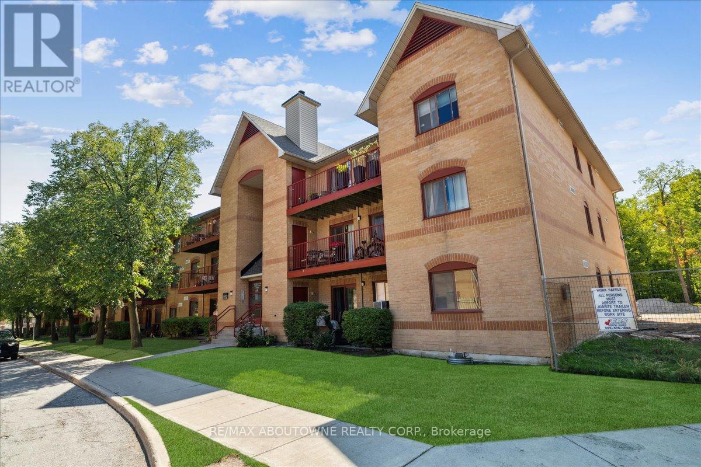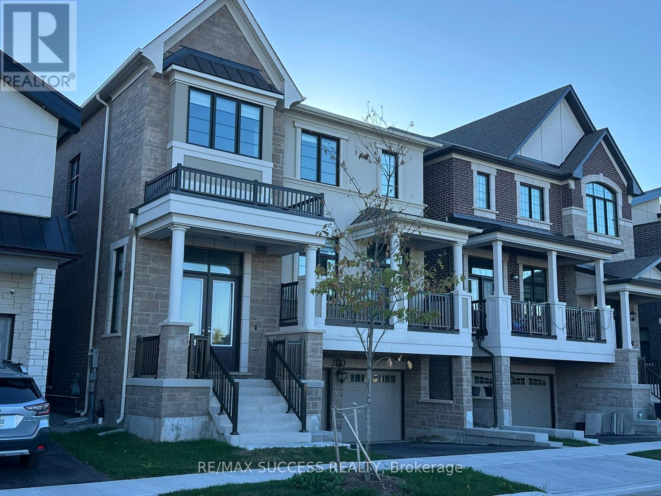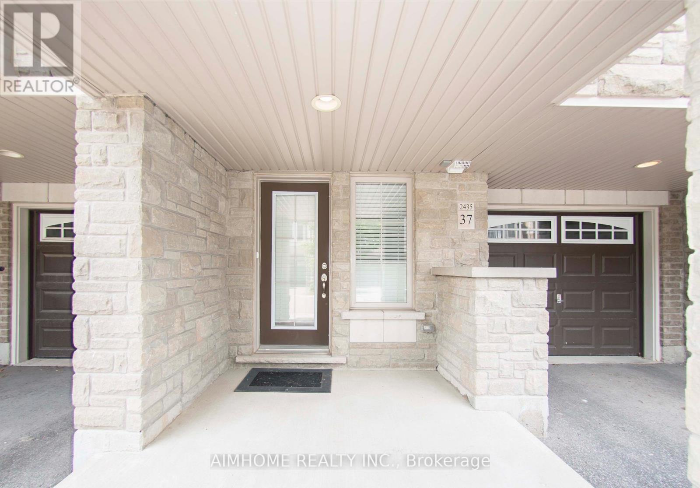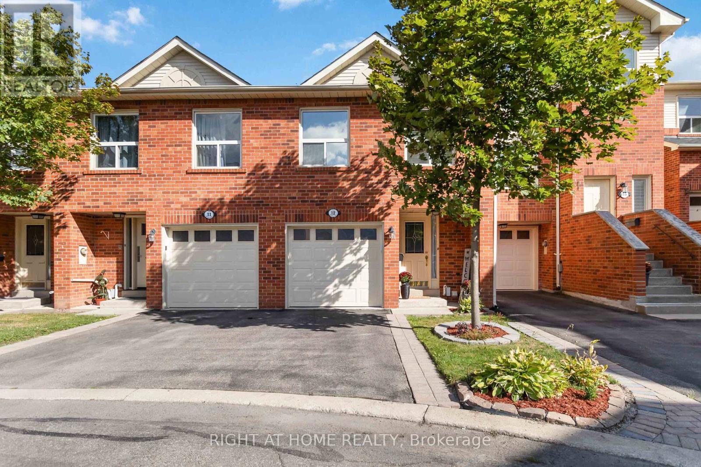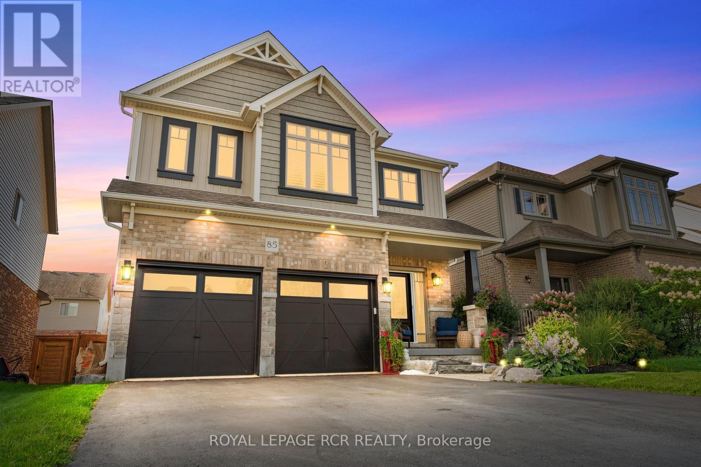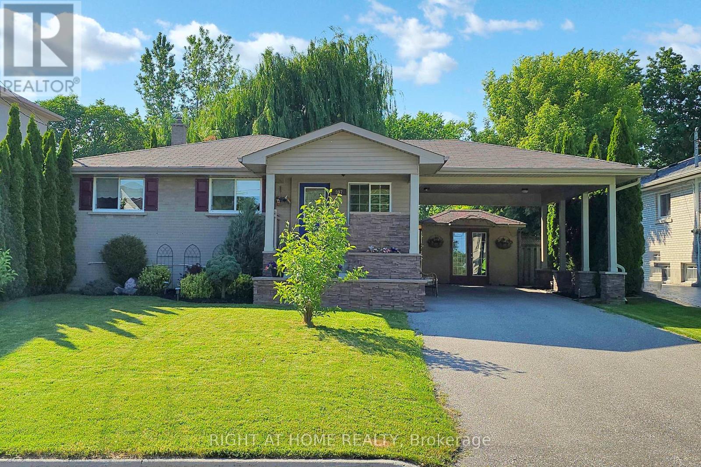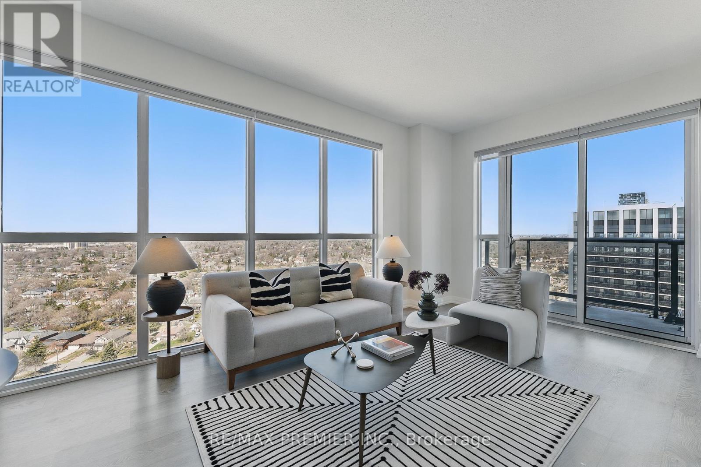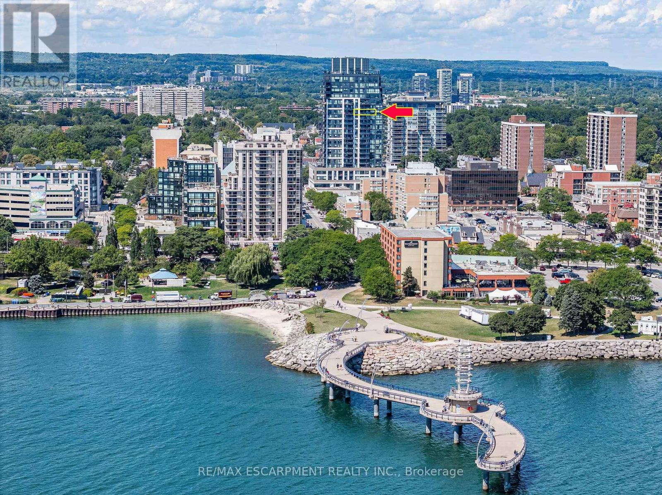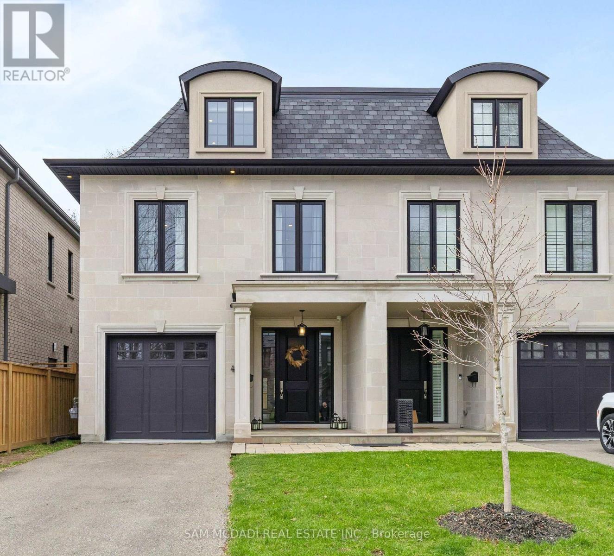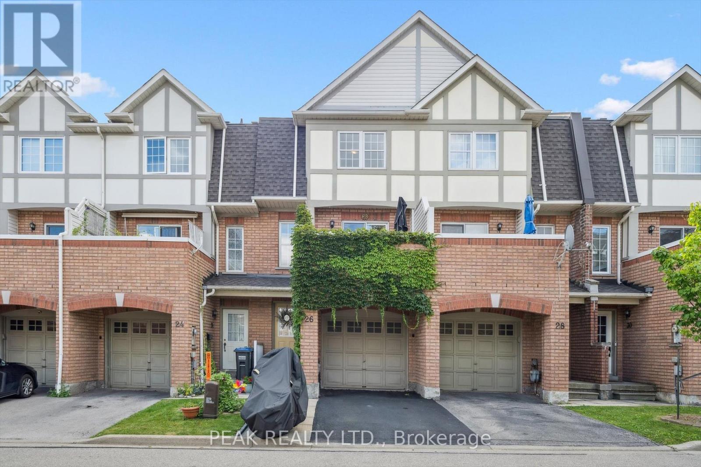1555 Severn Drive
Milton, Ontario
Welcome to this Stunning Detached home in the Prestigious Bowes community of Milton. Features an luxurious living space and a serene backyard retreat. With over $120K in upgrades, this home epitomizes modern elegance. The grand, open-to-above foyer sets the tone for the open-concept main level, where 9-ft ceilings and abundant natural light enhance the sense of space. Upgraded wide-plank hardwood floors flow seamlessly through the main floor and upper hallway, creating a cohesive and sophisticated aesthetic. The Modern Upgraded Chefs kitchen is a masterpiece, featuring professional-grade built-in appliances, sleek quartz countertops, stylish white cabinetry, and an integrated microwave and cooktop stove. The adjoining breakfast area opens to a lush backyard, perfect for outdoor enjoyment. Upstairs, the primary bedroom is a private retreat, boasting a spa-like 5-piece ensuite with upgraded sinks, a glass shower, a soaker tub, and a custom walk-in closet. Three additional spacious bedrooms complete the upper level, offering privacy and comfort. Located steps from top-rated schools, parks, trails, and minutes to Highways 401/407 and essential amenities, this home combines luxury, convenience, and tranquility. Truly move-in ready, this stunning property is the perfect place to CALL HOME. (id:24801)
Real Broker Ontario Ltd.
1111 - 1492 Pilgrims Way
Oakville, Ontario
This fully renovated ground-floor two bedroom condo offers 925 sq. ft. of stylish, move-in-ready living with convenient access through private sliding doors or the buildings main entrance. Inside, the bright and spacious living room showcases new hardwood flooring, upgraded baseboards, and a seamless flow into the dining area, creating the perfect space for both everyday living and entertaining. The completely remodeled kitchen is a standout, featuring brand-new stainless-steel appliances, custom cabinetry, sleek countertops, and a walk-in pantry offering exceptional storage. Down the hall, two large bedrooms provide generous closet space, while the fully updated bathroom boasts modern finishes and a fresh, contemporary design. Experience the ease of a home where every detail has been thoughtfully renovated for you. Located near top-ranked schools, shopping, grocery stores, QEW, this condo offers the perfect blend of comfort, style, and location - simply move in and enjoy. (id:24801)
RE/MAX Aboutowne Realty Corp.
4110 - 3900 Confederation Parkway
Mississauga, Ontario
Located on 41st floor, corner unit 2Br+Den with 2 Bathroom. This unit features 9ft smooth ceiling, high quality floors, large living/dining room with floor to ceiling corner windows and walkout to wraparound balcony, open kitchen w/ quartz counters and integrated appliances, Primary bedroom w/3Pc En-suite Bath, with facing towards CN tower/Lake/ City view. Den perfect as home office, professionally painted, storage locker and 1 parking spot available. The property is close to SQ1 shopping mall, 401/403 HWY, public parks & Transit, Restaurants, schools, and grocery stores. (id:24801)
New Age Real Estate Group Inc.
3130 Travertine Drive N
Oakville, Ontario
Gorgeous 5 Bed in Luxurious north Oavkille , Very bright. Bright, Open Concept Living Space.10 Ft Ceilings On The Main Level Lead You To The Gourmet Kitchen W/ Island, Quartz countertops . Large pantry in the kitchen. Office on the main floor , 9' ceiling on the second floor. Hardwood Through Out the house .Oak Stairs with Iron Pickets Lead to Five Large Bedrooms, For All of Your Family NeedsStand alone tub in master Ensuite. Large walk in closet.10'-Ceiling On Main Flr, Hardwood Flr On Main& Second floor , Quartz Counter Top, Easy Access 403/Qew/Hwy407/Go Station.Almost Brand New less than one year in Luxurious north Oavkille , Gorgeous 5 Bed , Very bright. Bright, Open Concept Living Space.10 Ft Ceilings On The Main Level Lead You To The Gourmet Kitchen W/ Island, Quartz countertops . Large pantry in the kitchen. Office on the main floor , 9' ceiling on the second floor. Hardwood Through Out the house .Oak Stairs with Iron Pickets Lead to Five Large Bedrooms, For All of Your Family NeedsStand alone tub in master Ensuite. Large walk in closet.10'-Ceiling On Main Flr, Hardwood Flr On Main& Second floor , Quartz Counter Top, Easy Access 403/Qew/Hwy407/Go Station. (id:24801)
RE/MAX Success Realty
37 - 2435 Greenwich Drive
Oakville, Ontario
2-bedroom + den townhouse. Open concept living space , the kitchen with stainless steel appliances, granite counters, and a breakfast bar for three. Doors open to a secluded patio, perfect for al fresco dining. The second level with a 4-piece bathroom and a versatile den, ideal for a workspace. The primary bedroom with large windows, and a walk-in closet. The second bedroom offers flexibility as a children's or guest bedroom, or home office. This thoughtfully designed home features hand-scraped wide-planked laminate flooring throughout, ensuring both style and durability. Laundry is situated on the ground level, with inside access to garage. Nestled in a desirable locale close to OTMH hospital, parks, great schools, and vibrant shopping, this residence harmonizes style with practicality. (id:24801)
Aimhome Realty Inc.
12 - 1520 Reeves Gate
Oakville, Ontario
Welcome to this beautifully maintained 3-bedroom, 3-bathroom condo townhouse in the highly sought-after Glen Abbey neighbourhood! This unit offers the convenience of inside access to the garage, making everyday living seamless. The open-concept main floor features a kitchen with quartz countertops and backsplash and stainless steel appliances, overlooking the bright living and dining area with a walkout to the backyardperfect for relaxing outdoors. Upstairs, youll find a large primary bedroom with a walk-in closet, a 4 piece double sink updated ensuite bathroom along with two additional goody sized bedrooms and an updated main bathroom. The finished basement includes a spacious family room with a cozy fireplace, ideal for movie nights or gatherings and a laundry. Located in one of Oakvilles top-ranked school districts, this home is perfect for families and offers easy access to parks, trails, shopping, transit, and highways. (id:24801)
Right At Home Realty
85 Laverty Crescent
Orangeville, Ontario
This exceptional family home is truly a place where memories are made, and it's ready for you to move right in. The open-concept main floor exudes elegance with its stylish finishes and thoughtful layout. The warm and inviting living room features an electric fireplace surrounded by a stunning shiplap wall, providing the perfect backdrop for family gatherings and cozy evenings. The kitchen is nothing short of spectacular, showcasing two-tone cabinetry with crisp white upper cabinets and deep, rich blue lowers, all accented by luxurious gold hardware. Under-cabinet lighting highlights the exquisite quartz countertops and the sleek double undermount matte black sink. With stainless steel appliances and a spacious walk-in pantry, this kitchen seamlessly marries beauty with functionality. The bright dining area opens up to a substantial deck, perfect for enjoying meals al fresco. Upstairs, you'll discover four generous bedrooms, including a lavish primary retreat that boasts not one, but two closets. The spa-inspired ensuite is a true sanctuary, featuring a freestanding tub, a private water closet, and finishes that blend modern luxury with timeless style. The convenience of an upper-level laundry room simplifies daily routines, adding to the home's appeal. The finished basement offers fantastic versatility, with a spacious rec room ideal for movie nights, gaming, or billiards. Step outside to find a sprawling multi-level deck that provides ample space for both dining and lounging. The covered hot tub invites year-round relaxation, all set within the tranquillity of a fully fenced yard. Nestled in a coveted, family-friendly neighbourhood, this home is mere steps away from scenic walking trails and parks. You'll find comfort, style, and a strong sense of community all coming together to create a lifestyle you will cherish. Don't miss your chance to make this remarkable home your own! (id:24801)
Royal LePage Rcr Realty
907 Fourth Street
Mississauga, Ontario
Charming Family Home with Room to Grow in Desirable Lakeview, Mississauga! Welcome to your next chapter in the heart of Lakeview neighbourhood a peaceful and established community where tree-lined streets, family-friendly vibes, and walkable lakefront access come together to create the perfect place to call home. Nestled on an extra-large lot, this inviting 3+1 bedroom, 2 bathroom home offers incredible charm and flexibility for downsizers, families, first-time buyers or savvy investors. Whether you're looking to move right in, renovate and personalize, expand, or even build your dream home from the ground up this is the opportunity you've been waiting for! From the moment you arrive, you'll be greeted by a beautifully designed facade and a generous front yard that offers a warm welcome and wonderful curb appeal. The newer carport addition ensures your vehicle stays dry and protected , while the wheelchair-accessible front entrance with motorized lift (negotiable) can assist with wheelchairs, strollers or even bringing in heavy items and groceries!Step inside through a bright mudroom - a perfect spot to shake off the day. The main level features: three bedrooms, a 4-piece bathroom and a warm living and dining area. Whether you're sipping morning coffee while gazing out over the yard or enjoying cozy evenings in, this space makes everyday living easy. Head downstairs to the fully finished basement, which offers a spacious family room, a 4th bedroom or office, a 3-piece bathroom, ample storage and large laundry room. Step outside and take in the sprawling backyard, a private retreat surrounded by greenery. Whether you're hosting summer BBQs, relaxing under the stars on the patio, or dreaming of a future garden oasis, pool, or play area- the possibilities here are endless! Need extra space for your tools, bikes, or hobby gear? The large detached shed is ready to help. Everything's in place for comfortable- just bring your vision and make it yours! (id:24801)
Right At Home Realty
2409 - 50 Thomas Riley Road
Toronto, Ontario
Welcome to Suite #2409 - perched just beneath the penthouse, this exceptional residence captures the essence of elevated living with breathtaking panoramic views of the city, lake, and skyline; views that only a corner suite can offer. Sunlight pours in through expansive floor-to-ceiling windows, wrapping the space in warmth and energy throughout the day. Designed for both comfort and sophistication, this split 2-bedroom layout offers the perfect blend of functionality and style. The heart of the home is a chef-inspired kitchen, complete with quartz countertops, designer soft-close cabinetry, sleek newer appliances and a glass tile backsplash that adds a polished edge. A stylish dining/breakfast bar makes entertaining easy, while the open-concept living and dining area flow effortlessly to your private balcony, your front-row seat to stunning views and city lights. Retreat to the tranquil primary suite, where stunning vistas meet comfort, complete with a spacious closet and a 3pc ensuite with glass-door shower. The second bedroom offers flexibility for guests, a home office, or a personal sanctuary, complemented by a serene main bathroom with a soaker tub. Enjoy thoughtful features like high ceilings, wide-plank flooring and a layout that maximizes both privacy and flow. Residents enjoy top-tier amenities: 24hr concierge, rooftop terrace, BBQs, party & theatre rooms, co-working hub, yoga studio, kids playroom, bright modern gym, and more. Owned parking and locker add peace of mind. You're steps to Kipling Subway & Go Train Stations, top schools, parks, shopping, dining, and major highways. This is your chance to live above it all...comfort, convenience, and captivating views await. (id:24801)
RE/MAX Premier Inc.
1604 - 2007 James Street
Burlington, Ontario
Welcome to 2007 James Street, Unit 1604 a stunning 2 bedroom, 2 bathroom condo in the heart of downtown Burlington. This bright and spacious residence offers an unobstructed view of Lake Ontario and the Burlington skyline, creating a breathtaking backdrop for everyday living. The open-concept design features modern finishes, floor-to-ceiling windows, and a private balcony to enjoy the scenery year-round. Beyond the suite, residents enjoy resort-style amenities, including a state-of-the-art fitness centre, rooftop lounge, entertainment spaces, and concierge service for ultimate convenience. Just steps from the waterfront, fine dining, boutique shopping, and vibrant city life, this is luxury urban living at its finest. (id:24801)
RE/MAX Escarpment Realty Inc.
4 Iroquois Avenue
Mississauga, Ontario
Welcome to 4 Iroquois Avenue, an ultra-high-end Second Empire-inspired semi in the heart of Port Credit. Built in 2021 by Meadow Wood Holdings Inc. (Steve and Austin Rockett), this bespoke residence has been thoughtfully curated with modern designs, offering over 4,100 square feet of finished living space. A striking Indiana limestone facade, elegant mansard roof, and ornate window surrounds deliver exceptional curb appeal. As you enter, the open-concept layout features soaring ceilings, oversized windows, and curated finishes throughout. The kitchen is a showpiece, complete with Silestone countertops, a Franke farmhouse sink, Fisher & Paykel appliances, a hidden walk-in pantry, and custom cabinetry by Wood Studio with Blum and Hailo hardware. The living area centres around a Napoleon gas fireplace with a custom marble surround, built-in wall unit, and layered lighting from Prima Lighting. Upstairs, you'll find four spacious bedrooms, including three with private ensuites. A top-floor loft opens to a private terrace, ideal for a studio, office, or quiet retreat. The lower level, with an enclosed separate staircase and entrance, is easily convertible into an in-law suite, nanny quarters, or future rental opportunity. Additional features include a 10-inch concrete block party wall with sound insulation, whole-home water filtration, ethernet wiring with boosters, a five-camera security system, imported tiles from Ciot, Carrier furnace and A/C, curb-less showers, a Mirolin soaker tub, spray foam insulation, a structural slab garage with lower-level storage, and a fully epoxied garage floor. Located minutes from Mentor College, Port Credit, and Clarkson Village, with boutique shopping, dining, and waterfront trails at Rattray Marsh nearby. Quick access to downtown Toronto via GO Train or the QEW. This residence presents an exceptional opportunity to own in one of Mississauga's most coveted neighbourhoods. (id:24801)
Sam Mcdadi Real Estate Inc.
26 - 3030 Breakwater Court
Mississauga, Ontario
Stylish very Low-Fee & affordable Townhome in a Premium high-demand location of Cooksville in Mississauga. This spacious 3 Bedroom & 2+1 Bathrooms beautifully maintained with over 1,800 Sq Ft home is a commuters paradise. Be prepared for a pleasant viewing experience of this meticulously maintained home showcasing a great functional layout, Primary bedroom retreat with 3 piece en-suite and walk-in closet, an abundance of natural light and a comfortable living space, neutral colours, hardwood & ceramic flooring, large windows and an additional entrance for convenience. Various UPGRADES (Recent & Previous) include: Roof (2023), Kitchen refinishing & Quartz countertops (2021), Bathrooms updated (2021), Painting and more. Great parking consisting of own Garage with direct entrance from the lower level, a private Driveway with exclusive space + an ample Visitor parking for your guests. Centrally located at just minutes to Cooksville GO, short drive away from Square One, major highways including the 403 and QEW and close proximity to parks, great schools plus all the conveniences of city living, this home offers the perfect blend of suburban tranquility and urban convenience. Excellent choice for the young professionals, families/ retirees, a multigenerational home and move in ready above all. Don't miss this opportunity to own this great home in a highly desirable neighbourhood! (id:24801)
Peak Realty Ltd.


