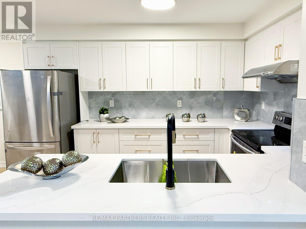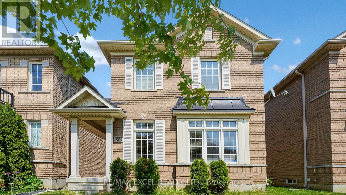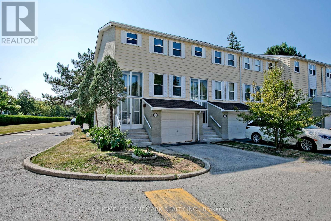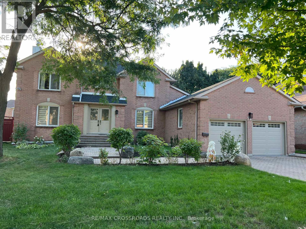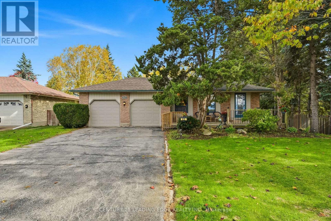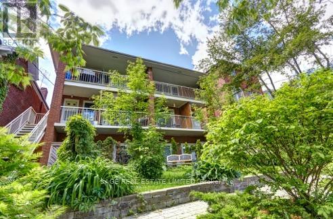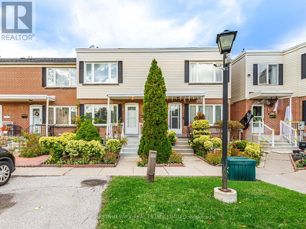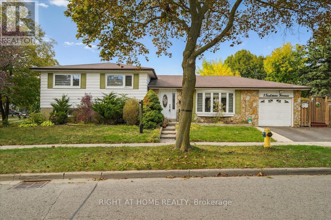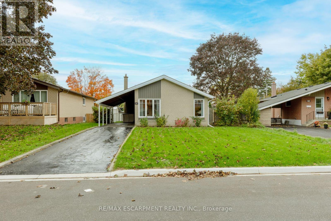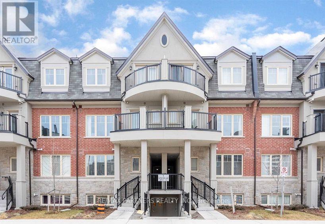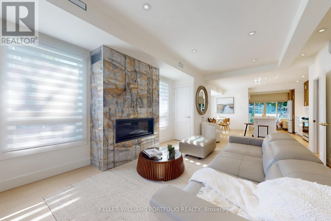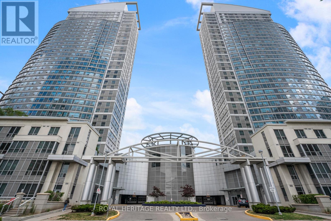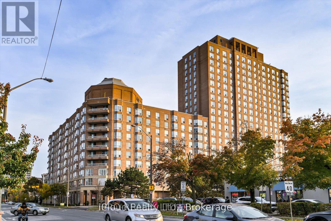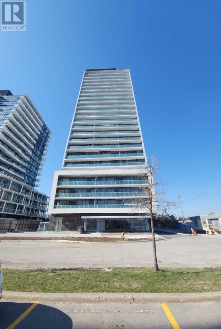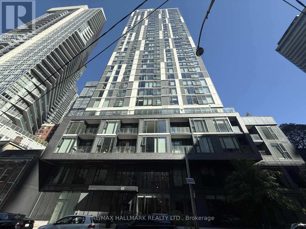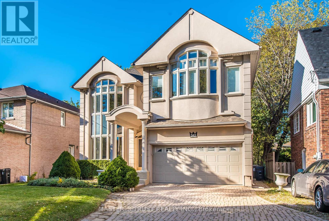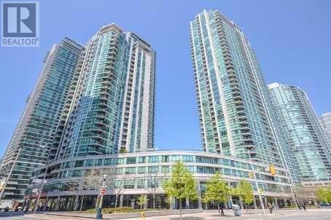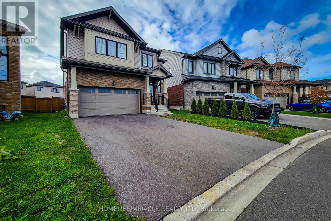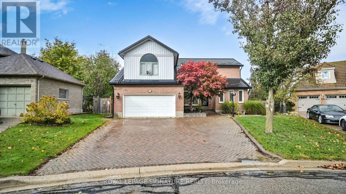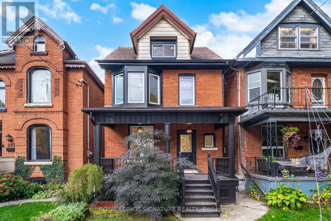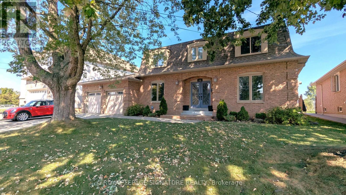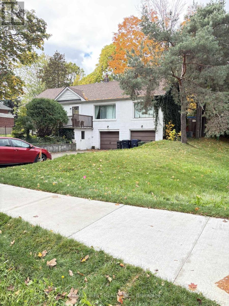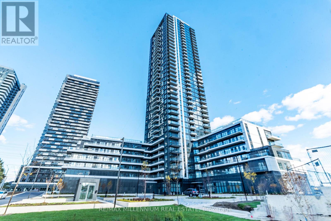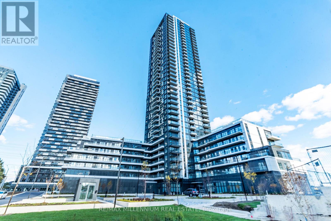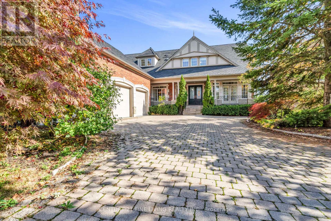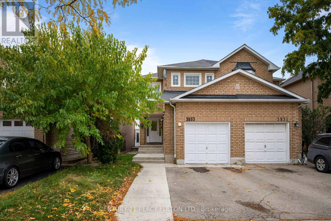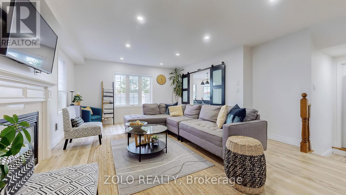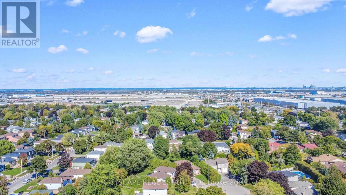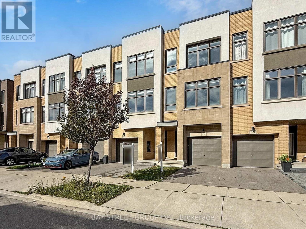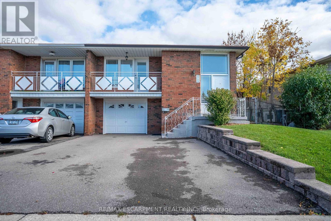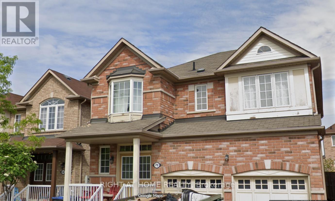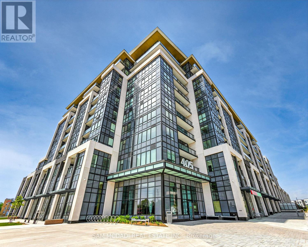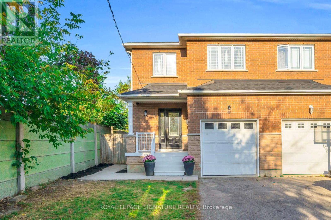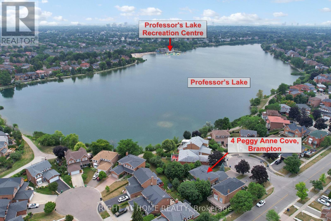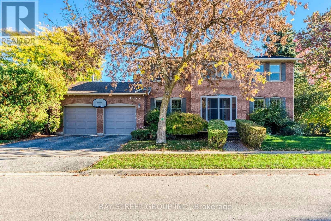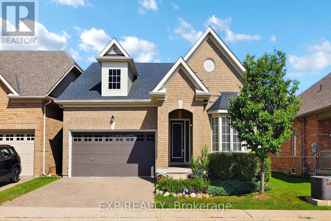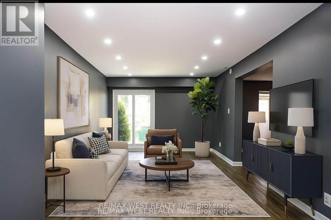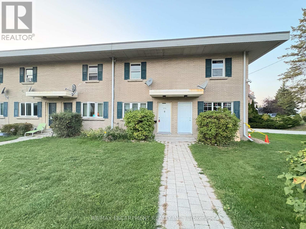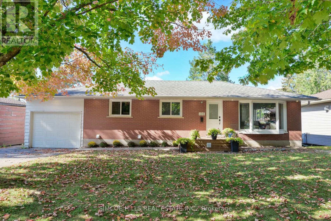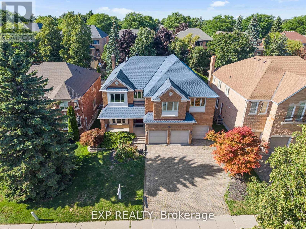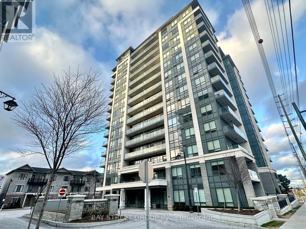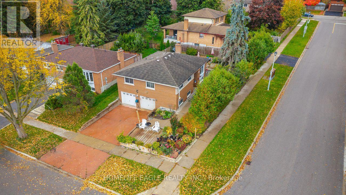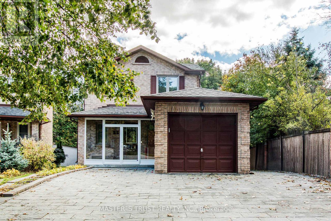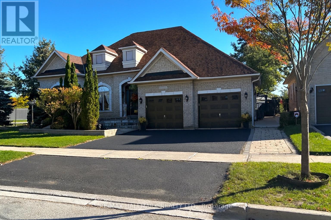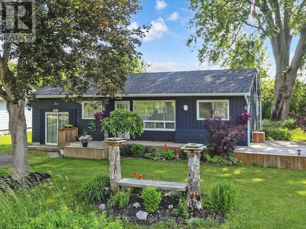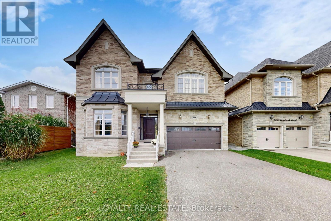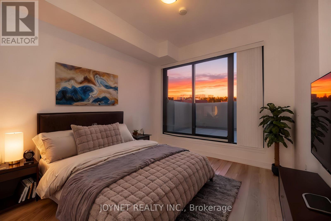516 Bur Oak Avenue
Markham, Ontario
Renovation $200,000 Top to Bottom! Brand New Kitchen, Bathroom,Basement, Floorings*South View*Facing a Park * Beautiful 2 Storey Freehold Townhouse in Prime Markham Location! Direct Access from Garage*Main floor washroom with Shower* Zoned for top-ranked schools including Pierre Elliott Trudeau High School and Stonebridge Public School *Well-maintained * Upgraded flooring throughout * Modern Open-concept Living and Dining Area* Modern Family-sized kitchen with large countertop, backsplash and Stainless Steel Appliances * Lots of Storage * Smooth Ceiling * Powder Room w/Shower on Main Floor * Direct garage access * Upgraded Staircase w/Iron Pickets * Generously sized bedrooms * Mirrored hallway * Primary bedroom with a 4-piece ensuite * Profession Finish Basement with bathroom * Large Entertaining Room * Steps to restaurant, bank, shopper drug market, Tim Hortons and Bus Stop * Move in Condition (id:24801)
RE/MAX Partners Realty Inc.
809 Cornell Rouge Boulevard
Markham, Ontario
Rare Detached Home in Highly Sought-After Cornell!Welcome to this well-maintained detached home offering over 2,500 sq. ft. of living space in one of Markhams most desirable family-friendly communities. Featuring a spacious and practical 3 bedroom + Den on upper level, a professionally finished basement (2019) with a 4th bedroom and large recreation room perfect for growing families or multi-generational living. This home has been thoughtfully updated with a newly upgraded kitchen and bathrooms (2025), stylish finishes, and a professional interlocking driveway (2017) that parks up to 3 cars. Located in the top-ranking Black Walnut school zone, just minutes to GO Station, Hwy 407, community centre, library, parks, and Markham Stouffville Hospital, making daily life convenient and enjoyable. With its move-in-ready condition, modern upgrades, and unbeatable location, this home is ideal for all lifestyles and stages. Don't miss this rare opportunity to own a detached home in Cornell! (id:24801)
RE/MAX Excel Realty Ltd.
1806 John Street
Markham, Ontario
A spacious and bright three-bedroom condo townhouse situated in the highly desirable neighborhood of Bayview Fairway. Bright & Spacious with plenty of sunlight, generous living space, open concept dining room, a new modern kitchen with custom cabinetry, ample storage, granite countertops & backsplash and new stainless-steel appliances. Three bedrooms on the second level with a lovely new renovated fourpiece bathroom. The recreation room in lower level with two-piece bathroom, walkout to the backyard. maintenance-free living with snow removal, lawn care, exterior housework completed by the condo corporation; minutes to Hwy 404 & 407, walk distance to public transit, top ranking schools (Bayview Fairways Rank 1/3021 per Fraser Institute), library, community center and parks, must see!!! (id:24801)
Homelife Landmark Realty Inc.
72 Kerrigan Crescent
Markham, Ontario
Location! Location! Location! Rarely found :Extra large 70'Wide Lot,! Over 3200 sqft! Spacious &bright home located at quiet and child- safe crescent! Newly renovated Hardwood floor on 2nd fl and staircase,& ground floor. New Master Br ensuite! updated 2nd washrm, Newer painted walls, Spacious, Sunny family room w/o to backyard w/fireplace! Large updated kitchen with skylight/high ceiling/extra wide sliding doors! w/o to private backyard and sundeck! Wide double front door entry, grand foyer. Interlocking driveway and walkway with no sidewalk! Luxury and appealing front and back! Landscaped backyard with lots of plants! Steps To Famous Unionville H/S, Coledale P/S, YRT transit, &All Amenities! (id:24801)
RE/MAX Crossroads Realty Inc.
63 Lakeridge Road S
Whitby, Ontario
Set On A Rare 80 X 200 Ft Lot, This Well-Cared-For Backsplit Offers Space, Privacy And A Layout Designed For Comfortable Family Living. From The Moment You Arrive, The Curb Appeal Stands Out With A Wide Brick Exterior, Inviting Front Porch, And An Extra-Long Driveway Leading To A Two-Car Garage With A Separate Entrance To The Basement. Inside, The Formal Living And Dining Rooms Boast Distinct Yet Open Spaces Filled With Natural Light, While The Eat-In Kitchen Features A Skylight And Overlooks The Lower Level Family Room For A Warm, Connected Flow. The Lower Level Includes A Fourth Bedroom, Perfect For Guests Or A Home Office, Along With A Three-Piece Bath For Added Convenience. Upstairs Offers A Primary Bedroom With Double Closets As Well As Two Other Inviting Bedrooms And A Full Four-Piece Bath. The Unfinished Basement Provides Additional Space, A Walk-Up To The Garage And Potential For Multi-Generational Living. Outside, Enjoy A Private Backyard Retreat With An Inground Pool, Patio Area, And Two Backyard Sheds. Spacious Inside, A Deep, Wide Lot Outside And The Convenience Of Being Close To Everything-This One Truly Stands Out. (id:24801)
Century 21 Leading Edge Realty Inc.
B - 222 Kenilworth Avenue
Toronto, Ontario
Welcome to Kenilworth Avenue, one of the most sought-after, tree-lined streets in the Beach with beautiful Lake Ontario and the boardwalk just a short stroll away. This bright, open-concept apartment sits on the lower level of a well maintained fourplex. It offers generous size, standard ceiling height, plenty of windows, ensuite laundry, storage & and a private entrance. Enjoy a true neighbourhood lifestyle - under a 5-minute walk to Queen Street East's shops, restaurants, cafés, Starbucks, TTC, and parks. Perfect for those seeking a peaceful alternative to high-rise living while staying close to everything the Beach has to offer. No smokers. (id:24801)
Sage Real Estate Limited
8 - 740 Kennedy Road
Toronto, Ontario
Walk up the steps, past the Summer Blooming Roses into this Spacious 2+1 bedroom Townhouse. Impeccably Cared Home, Drench in Sunlight From Generous Windows .The Open-Concept main floor features elegant hardwood floors throughout. Large principal rooms, perfect for both everyday living & entertaining. Enjoy a wonderful private backyard-Ideal for relaxing,gardening,playing and hosting gatherings.Two bright & airy bedrooms, w ample closets.Lower level offers a large recreation room, lots of storage, additional bedroom, washer, dryer and bathroom. Lcoated just steps from Kennedy Subway station and the new Eglinton Crosstown line. Phemenomal acces to Transit, shopping & all major amenities. A truly special find in Toronto!! POTL Monthly Fee: $244 covers: water, snow shovelling, landscaping and garbage. So MANY Improvements:2025: Deck, Shingles,Side Stairs,Porch,Primary Bdrm Window. 2023:Main Flr Potlights, Sliding Door. 2022 Basemnt Concrete Flr & Stand Up Shower, Stainless Steel Stove,Dryer. (id:24801)
Chestnut Park Real Estate Limited
1 Sealstone Terrace
Toronto, Ontario
Well-Maintained Sidesplit in Prime Location!This spacious 3-bedroom sidesplit offers a warm and inviting layout with hardwood floors throughout the main level and bedrooms and ceramic tile in the kitchen and lower level. Recent updates includes furnace (2023), central air (2023), tankless water heater (2023), and electric filter (2025).Conveniently located close to highway, hospital, schools, shops, parks, and more, making it an ideal home for families or commuters. A move-in ready opportunity. (id:24801)
Right At Home Realty
856 Chapleau Drive
Pickering, Ontario
Welcome to this bright and inviting, carpet-free Detached home tucked away in one of Pickering's most family friendly neighbourhoods. Situated on a generous 50' x 100' lot, this home has an easy, comfortable flow that feels just right from the moment you walk in. The home-grown chefs will love the well-equipped eat-in kitchen which has abundant cabinetry and counterspace, which opens onto a private deck, perfect for enjoying a quiet cup of coffee in the morning or relaxing at the end of the day. The open living and dining room is filled with natural light and finished with beautiful oak hardwood floors that continue through the main and upper levels, creating a warm and timeless feel. Upstairs you'll find three comfortable bedrooms and a well kept four piece bath. The lower level offers a large recreation room that's ideal for family time, hobbies, or a home office, along with a convenient two piece bathroom. The private driveway fits four cars, and the home is equipped with a backup generator for added peace of mind. Close to schools, parks, shopping, and transit, this is a wonderful place to settle in and make your own. Recent updates: Furnace and air conditioning - August 2023, Windows - January 2020, Front door and patio door - November 2019, Generac whole house generator - approximately 2 years old. Come see why 856 Chapleau Drive feels like home the moment you arrive. (id:24801)
RE/MAX Escarpment Realty Inc.
9 - 1 Eaton Park Lane
Toronto, Ontario
Convenience Location! Stack Townhouse In Perfect Location Of Scarboroug* Backyard With Patio* Spacious 2 Bedroom + Den. Den can convert into 3rd Bedroom. Included 1 Underground Parking. Steps To Parks And Amenities! Minutes To Hwy 404/401. Steps To 24 Hour Ttc, Restaurant, Bridlewood Mall, Banks, Grocery Stores. Close To Fairview Mall, Walmart, Costco, And More And More. Low Maintenance Fee.Ideal Home For First Time Home Buyer! (id:24801)
RE/MAX Partners Realty Inc.
22 Pitt Avenue
Toronto, Ontario
Welcome to this spacious, move-in ready 4-bedroom, 3 bathroom detached family home with a complete 2-Bedroom legal Basement apartment. This special home is filled with character through a complete renovation, top to bottom. At the heart of the home is an impressive kitchen opening onto a spacious deck and backyard with a detached 2-car garage. The bright and airy open concept main floor features a spacious living room anchored by a cozy gas fireplace. Located on a corner lot that fills the house with light and joy. All new flooring, kitchens, bathrooms, plumbing, electrical, heating and cooling systems, etc. - Premium tap and bath fixtures from Muti Kitchen & Bath. Basemet is radiant heat with their own Laundry. Safe & Sound insulation separates the legal light filled basement apartment accentuated by a 4 foot by 4 foot egress window- Vinyl built Lifetime Warranty on Vinyl built windows and doors- Easy access to downtown as the Subway is a 5 minute walk away- 5 minute drive to The Beaches with all the area has to offer (restaurants, entertainment, biking) Walk to golf course and Parks with biking trails. (id:24801)
Keller Williams Portfolio Realty
1716 - 38 Lee Centre Drive
Toronto, Ontario
Excellent Value, Excellent Investment! Lovely starter home! Legally registered as a 1 + 1 bedroom but a very comfortably sized 2nd bedroom space with a closet. 1 Parking Underground next to Locker Room w/2 Lockers. Amazing amenities and location proximity to bus & subway transit, shops/mall, schools & 401. (id:24801)
Royal Heritage Realty Ltd.
1111 - 21 Overlea Boulevard
Toronto, Ontario
Amazing opportunity to live in a freshly upgraded, bright, spacious two bedroom corner unit, in a decent building in the prime location of East York. Amazing building amenities include security, CCTV, exercise room, billiard room, squash court, table tennis, hot tub, sauna, party & meeting room, well maintained backyard with patio & BBQ visitor parking. East York Town Centre, Costco, Groceries, Place of Worship, Schools, Day care, Library, Clinics, restaurants & TTC. Three Buses at your door step. One Underground parking and a locker. (id:24801)
Icloud Realty Ltd.
505 - 188 Fairview Mall Drive
Toronto, Ontario
Discover modern urban living in this stylish 1 Bedroom + Den condo at Verde Condos, perfectly located at Don Mills & Sheppardjust steps from Fairview Mall, Don Mills Subway Station, library, restaurants, and supermarkets. This bright, open-concept unit features 9-ft ceilings, floor-to-ceiling windows, laminate flooring, a modern kitchen with built-in stainless steel appliances and moveable island, plus a separate den ideal for an office or second bedroom. Enjoy a large balcony with clear city or garden views, and access to exceptional amenities including a 24-hour concierge, fitness centre, party room, bike storage, and visitor parking. Conveniently close to Seneca College and major highways 404/401/DVP, this condo offers the perfect balance of comfort, style, and connectivityready for move-in from November 1st, with storage locker included. Tenant is responsible to pay all Utilities. Tenant is currently occupying the property 24 hours notice is required for all showings. (id:24801)
Homelife/miracle Realty Ltd
908 - 65 Mutual Street
Toronto, Ontario
Experience the best of modern downtown living in this pristine, near-new 1-bedroom suite at the Ivy Condo, offering exceptional quality without the luxury price tag. The unit features an open-concept kitchen with premium stainless steel appliances and quartz countertops, complemented by sleek laminate flooring, the ease of ensuite laundry, and a 24-hour concierge. A huge bonus is the oversized storage room located right within the suiteperfect for decluttering! Live with unmatched convenience: you're just a short walk to the TTC, Toronto Metropolitan University (TMU), the Eaton Centre, parks, and diverse restaurants. Non-smokers and no pets, please. Also the Internet is included. (id:24801)
RE/MAX Hallmark Realty Ltd.
242 Empress Avenue
Toronto, Ontario
Breathtaking Luxury Custom Blt Home Located In Most Desirable Willowdale Area! 5-bed 4-bath on 2nd level with beautiful Skylight and large bright windows! Laundry room on 2nd floor! Minutes To Yonge Subway, Shops, Restaurants.Best School Earl Haig. Soaring 9Ft Ceilings On Main & 2nd Flr, Warm Sun Filled Home W/Stunning 2 Storey Picture Bow Window On Main Floor, Bow Window In Main Bedroom. Spa Like 7Pc Master Ensuite. 2 Gas Fireplaces, Gourmet Kitchen with Breakfast Bar & Breakfast Area, Marble Backsplash & Granite Counter Top Center Island. Beautiful Skylight. 2 sets of washer and dryer. Additional 5 bedrooms & 2 full bathrooms in basement can be made into 2 separate basement suites each with its own entrance, perfect for in-law suites with extra income potential! Brand new flooring in Basement! Direct access to double garage, driveway parks 4 cars! A generous deck and idyllic retreat in the backyard - great for relaxing or entertaining! (id:24801)
Master's Trust Realty Inc.
503 - 12 Yonge Street
Toronto, Ontario
A Gorgeous Pinnacle Building 1 Bedroom unit located in the heart of Toronto. Surrounded With Everything You Need. Minutes Away From Union Station, Acc, Harbourfront, Entertainment, Financial District, Cn Tower & Highway, Beautifully Laminated Unit, Boasting Granite Countertop (Kitchen & Washroom). Custom Made (Commandor) Sliding Bedrm Dr, W/O To One Of The Largest Balconies In The Building. Perfect For Entertaining Your Guests. 30000 Sq. Ft. Pinnacle Club Facility Incl: Indoor Pool. Whirlpool, Fitness Centre, Saunas, Squash, Tennis, Gold, Billiards, Daycare, Kidsrooms, 24 Hrs Concierge & More!! Hardly find low Maint. Fee including Hydro, Heating etc (id:24801)
Right At Home Realty
63 Magdalena Street
Hamilton, Ontario
Welcome to 63 Magdalena St, a stunning 2021-built detached home in the highly desirable Stoney Creek Mountain community! Bright and spacious with a modern open-concept layout, featuring a stylish kitchen with stainless steel appliances and plenty of counter space. The large primary bedroom offers a private ensuite and walk-in closet, with generous additional bedrooms and main-floor laundry for convenience. Elegant double-door entry and double-wide driveway add curb appeal. The unfinished basement awaits your creativity. Immaculately maintained and move-in ready, close to parks, schools, shopping, and major highways. Truly an A+++ showstopper! (id:24801)
Homelife/miracle Realty Ltd
16 Mollison Court
Guelph, Ontario
Welcome To 16 Mollison Court, A Spacious 4 Bedroom, 5 Bathroom Home Tucked Away On A Quiet Court In One Of Guelph's Most Desirable Neighbourhoods. Set On A Large Private Pie-Shaped Lot Backing Onto A Lush Ravine, This Home Offers The Perfect Blend Of Comfort, Privacy, And Resort-Style Living. Step Inside To Discover Bright, Expansive Windows That Fill The Home With Natural Light, Complemented By One Electric And Two Gas Fireplaces For Year-Round Comfort. The Recently Renovated Walk-Out Basement In-Law Suite Features Its Own Separate Entrance, A Bedroom, Two Bathrooms, A Recreation Room, And A Full Laundry Area, Making It Ideal For Extended Family Or Guests. Outside, The Fully Fenced Backyard Is Designed For Entertaining And Relaxation With A Large In-Ground Pool, A Pool Shed Complete With Equipment, And An Additional 10' X 10' Storage Shed For Lawn Tools. Enjoy The Peace Of Mind Of A Culligan Water Filtration System Throughout The Home. Located Close To Beautiful Parks, Scenic Trails, And Top-Rated Schools, This Home Is Just Minutes From Grocery Stores, Restaurants, And All Major Amenities. With Easy Access To Highway 6 And The University Of Guelph, This Location Is Perfect For Families And Commuters Alike. Your Private Retreat In Guelph Awaits. (id:24801)
Royal LePage Signature Realty
285 Charlton Avenue
Hamilton, Ontario
Welcome To 285 Charlton Ave W, A Stunning Fully Renovated 4 Bedroom, 3 Bathroom Home In The Heart Of Hamilton. This Beautifully Updated Property Combines Modern Luxury With Timeless Charm. Featuring Striking Exterior Finishes And Gorgeous Curb Appeal, Every Detail Has Been Thoughtfully Designed. Inside, You'll Find An Open Concept Layout With New Drywall And Paint, Sleek Trim And Doors, Elegant Hardwood Floors, Pot Lights Throughout, And High Ceilings With Crown Moulding And Coffered Details. The Chef's Kitchen Offers Quartz Countertops, Stainless Steel Appliances, And A Stylish Modern Design That Is Perfect For Entertaining. Each Of The Three Bathrooms Has Been Tastefully Renovated With LED Vanity Mirrors, Black Matte Hardware, And Contemporary Finishes. Enjoy The Peaceful Second Floor Terrace Overlooking Lush Greenery, Or Retreat To The Private Third Floor Primary Suite Complete With A Walk-In Closet, Pot Lights, And A Spa-Inspired Three Piece Ensuite. The Finished Basement Features A Separate Entrance, An Additional Three Piece Bath, And A Spacious Recreation Area That Provides Flexibility For Guests, In-Laws, Or Extra Living Space. Step Outside To A Private Backyard With Fresh Sod And A Double Driveway At The Rear For Convenient Parking. Located In The Desirable Kirkendall Neighbourhood, You Are Just Steps From Trendy Locke Street With Its Boutique Shops, Cozy Cafes, And Local Restaurants. Close To Trails, Parks, Schools, Hospitals, And With Easy Access To Highway And The Hamilton GO Centre, This Home Offers The Perfect Blend Of Style, Comfort, And Convenience. Modern Living In One Of Hamilton's Most Sought-After Communities Awaits You. (id:24801)
Royal LePage Signature Realty
158 Chester Avenue
Hamilton, Ontario
Welcome To 158 Chester Avenue, In One Of Hamilton Mountain's Most Coveted Neighbourhoods - Where Craftsmanship, Comfort, And Location Come Together Perfectly. Nestled On A Quiet, Family-Oriented Street, This 4-Bedroom, 3-Bathroom Residence Offers The Ideal Blend Of Style And Functionality. The Main Floor Features Two Inviting Living Spaces, A Living Room & A Family Room With A Walk-Out To The Backyard. A Formal Dining Room Perfect For Gatherings, and a sun filled kitchen. An Oak Staircase To Step Up Through The Second Floor To Discover Four Generous Bedrooms That Provide Ample Space For The Whole Family, Including A Private Ensuite Off One Of The Rooms. The Large, Unfinished Basement Is Ready To Be Transformed Into Whatever You Envision - A Rec Room, Gym, Or Home Theatre. Offering Parking For Up To Six Vehicles, An Expansive Garage, And Bright, Airy Interiors, This Home Combines Comfort And Practicality In Every Detail. Ideally Positioned Near Scenic Parks, Walking Paths, And Just Minutes From Major Highways, Top Schools, And Shopping, It's A Rare Opportunity In One Of Hamilton's Most Desirable Communities. Thoughtfully Constructed And Designed For Modern Living, This Home Is Ready For Its Next Proud Owner. (id:24801)
Royal LePage Signature Realty
110 Meadowbank Road W
Toronto, Ontario
Outstanding Opportunity in a Prime Toronto Location. Detached Home With City-Approved Plans to Renovate, Rebuild a Dream Single-Family Residence, or Construct a Legal Duplex. Ideal for Builders, Investors, or End Users. Flexible Options!! Fix Up, Rebuild, or Develop. Steps to Amenities, Transit, Airport, and Major Highways, Schools. All Approved Drawings Available Upon Request, the Choice Is Yours!! (id:24801)
RE/MAX West Realty Inc.
2910 - 15 Watergarden Drive Sw
Mississauga, Ontario
Gemma Condos at Pinnacle Uptown, a brand-new development at Hurontario and Eglinton. This never-lived-in 1-bedroom plus den, 1-bathroom suite features a functional open-concept layout with 9-foot ceilings, floor-to-ceiling windows, and a private balcony. The kitchen is equipped with stainless steel appliances, quartz countertops, and modern cabinetry. The spacious bedroom offers ample closet space, and the den provides an ideal setup for a home office or guest area. Additional features include ensuite laundry, one parking space, and one locker. Conveniently located near major highways (401, 403, 407), Square One, public transit, parks, and the upcoming Hurontario LRT. A great opportunity to lease a contemporary unit in a vibrant and well-connected community (id:24801)
RE/MAX Millennium Real Estate
2810 - 15 Watergarden Drive
Mississauga, Ontario
Gemma Condos at Pinnacle Uptown, a brand-new development at Hurontario and Eglinton. This never-lived-in 1-bedroom plus den, 1-bathroom suite features a functional open-concept layout with 9-foot ceilings, floor-to-ceiling windows, and a private balcony. The kitchen is equipped with stainless steel appliances, quartz countertops, and modern cabinetry. The spacious bedroom offers ample closet space, and the den provides an ideal setup for a home office or guest area. Additional features include ensuite laundry, one parking space, and one locker. Conveniently located near major highways (401, 403, 407), Square One, public transit, parks, and the upcoming Hurontario LRT. A great opportunity to lease a contemporary unit in a vibrant and well-connected community. (id:24801)
RE/MAX Millennium Real Estate
5 Classic Drive
Brampton, Ontario
****POWER OF SALE**** Vacant and Easy to show. Great opportunity. Detached 4 bedroom upgraded executive home backing onto a golf course and is located in one of Brampton's most desirable neighbourhoods. 3 car attached garage with direct access to the home. The dream eat-in chef's kitchen has a large centre island, granite countertops and a walkout to the deck. The perfect space for entertaining. The spacious open concept family room features a fireplace and skylights. The dining room has an attractive coffered ceiling and pot lights. The large living room has a fireplace and pot lights. The main floor den/office has French Doors and pot lights. Walk through the double door entry to the grand primary bedroom which has a 6 piece ensuite, walk in closet, coffered ceiling and pot lights. All the bedrooms are a generous size and feature ensuite bathrooms. Massive rec room in the basement that has a fireplace and a grade level walkout. Workout in the exercise room that overlooks the backyard. The fenced backyard with pond backs onto the golf course. This home has been totally upgraded. (id:24801)
Century 21 Fine Living Realty Inc.
3933 Nightshade Lane
Mississauga, Ontario
Welcome to 3933 Nightshade Lane! Beautifully maintained freehold home with almost 2500 sqft of living area. In a sought-after Mississauga Neighbourhood Featuring 3 Spacious Bedrooms and 4 Bathrooms, including a private ensuite in the primary bedroom. The Main Floor Offers A Bright And Inviting Layout With Separate Living and Family Rooms, Perfect For Entertaining Or Relaxing. Enjoy Cooking In The Upgraded Kitchen With Modern Finishes And Ample Storage. The Finished Basement Provides An Additional Bedroom And Living Space, Ideal for A Guest Suite, Home Office, Or Rec Room. Conveniently Located Close To Schools, Parks, Shopping, And Major Highways, A Perfect Home For Families! (id:24801)
Century 21 Percy Fulton Ltd.
21 River Heights Drive
Brampton, Ontario
Discover this UPGRADED 4 Bedroom Home (3+1) in the highly desirable Bram East Community - one of Bramptons premier neighbourhoods, perfectly positioned at the edge of the GTA. This area is renowned for its executive-style detached homes and welcoming family atmosphere....Residents enjoy the best of suburban living with every urban convenience close at hand. Minutes from Highways 427, 407, 401, 410, Bram East offers seamless connectivity across the Greater Toronto Area - Ideal for professionals commuting to Toronto, Vaughan, or Mississauga.....The neighbourhood features top rated schools, parks, and access to the Claireville Conservation Area, a local favourite for walking, cycling, and outdoor recreation. Nearby shopping destinations include SmartCentres, Costco, major grocery stores, and a variety of dining and lifestyle amenities, all just minutes away......With it's combination of modern conveniences, prestigious surroundings, and strong community feel, Bram East continues to attract discerning buyers looking for an UPGRADED detached home in a prime location - offering the perfect balance of elegance, comfort, and connectivity........The Open Concept 3+1 Bedroom (1923 sq/ft as per MPAC) home boasts LVP Flooring (no carpets) with Upgraded Baseboards, Renovated Chef's Kitchen, Exterior Garden Doors in the Breakfast Area, Stained Stairs & Pickets, Entrance to Garage, Finished Basement with Rec Room, Study/Game Nook (currently used as an office), Wet Bar. New Roof 2024, Smooth Ceilings - main, New Windows on second floor with silent noise deadening in primary & 3rd-BR, .........Make This Your New Home....!! ABSOLUTELY MOVE IN READY !! (id:24801)
Zolo Realty
3 Geneva Crescent
Brampton, Ontario
Welcome to this stunning, fully renovated 4-level back-split, nestled on a spacious lot with no backyard neighbours, backing directly onto a scenic walking trail. This luxurious home offers the perfect blend of sophisticated upgrades, functional design, and serene outdoor living, all in a prime location near top-rated schools, major highways, public transit, and shopping malls. Step inside to discover a bright, open-concept main floor featuring an elegant living and dining area adorned with pot lights, wide-plank flooring, and a large picture window that fills the space with natural light. The chef's kitchen is a showstopper, boasting high-end stainless steel appliances, custom back-splash, premium cabinetry, and ample prep space for the gourmet cook in your family. This home features three graciously sized bedrooms, each with generous closet space and natural light, offering both comfort and style. You'll find two newly renovated spa-inspired bathrooms with designer finishes and custom vanities, providing a touch of luxury to your daily routine. The spacious family room walks out to a beautiful deck and expansive backyard, perfect for entertaining or enjoying peaceful evenings with nature as your backdrop. Renovated stairs, fresh paint throughout, and attention to every detail reflect true pride of ownership. The partially finished basement presents incredible potential - ideal for a 1-bedroom suite to generate rental income or accommodate extended family. Outside, enjoy a massive lot with no rear neighbours - just the tranquillity of green space and direct access to a beautiful trail, perfect for morning walks or weekend adventures. This rare gem is more than move-in ready - it's the elevated lifestyle your family deserves (id:24801)
Cityscape Real Estate Ltd.
219 Huguenot Road
Oakville, Ontario
Exquisitely Finishd & Upgraded Through-Out ! Stunning, Modern Townhome, In Oakville's Popular Preserve Community ! 3 Beds, 2+1 Baths, Mf Family Rm Walk-Out To Back Yard & 2 Pc Bath. 2nd Flr Great Rm, Den / Office W/ Glass Barn Door, Gourmet Upgraded Chef's Kitch With Balcony. 3rd Flr - 3 Beds, Primary With 4 Pc Spa-Like Ens, Laund & 4 Pc Main Bath.Extras: Hardwood Stairs W/ Gleaming, Upgraded Square Gun Metal Spindles, Flat Ceilings, Pot Lights, Upgraded Kitchen Cab's, Blanco Sink. Stainless Backsplsh, Range Hood, Quartz,Micro Cabinet. Addit'l Door Main Flr Fam Rm - Can Be 4th Bed. EV Charge Outlet Ready!! (id:24801)
Bay Street Group Inc.
2559 Kingsberry Crescent
Mississauga, Ontario
Impressive semi-detached raised bungalow in the heart of Cooksville, Mississauga, offering flexible living ideal for families, investors, or multigenerational households. This well-maintained home features four bedrooms and two full bathrooms arranged across two levels, with two full kitchens and a separate entrance that provide easy separation for a lower suite or rental unit. The main level delivers bright, welcoming living spaces suited to everyday family life and entertaining, while the lower level functions as an independent suite with its own kitchen and bath, perfect for in-law accommodations or steady rental income. Recent exterior enhancements include brand new garage door(2025), eavestroughs(2024) and driveway(2022) that boost curb appeal, security, and convenience. Located in a prime Cooksville neighbourhood, the home places residents close to community centres, recreation facilities, parks, and schools, with nearby hospitals and medical services providing added peace of mind. Shopping, dining, and major retail destinations are minutes away, and efficient transit links plus highway access simplify commuting across the Greater Toronto Area. Combining practical upgrades, a versatile floor plan, and strong neighbourhood amenities, 2559 Kingsberry Crescent represents a compelling balance of lifestyle and investment value. Buyers seeking immediate occupancy with income potential or a long-term rental asset will appreciate the property's adaptability, privacy, and central location. (id:24801)
RE/MAX Escarpment Realty Inc.
Basement - 70 Hardgate Crescent
Brampton, Ontario
Discover this bright and newly renovated basement legal apartment with a bedroom and a newly installed kitchen with quality countertops and modern cabinetry, located in Wanless/Van KirkBrampton , highly demanded area. The suite offers a spacious bedroom with large windows that fill the space with natural light, bathroom and laundry along with a full-size washer and dryer is available in the common basement area. (id:24801)
Right At Home Realty
722 - 405 Dundas Street W
Oakville, Ontario
Welcome to Distrikt Trailside in North Oakville, perfectly placed to give you the best of Oakville. This spacious 2-bedroom, 2-bathroom condo offers approximately 744 square feet of well-laid-out interior living space. With south-facing views and large windows, the unit is filled with natural light throughout. The open-concept layout includes a sleek kitchen featuring laminate and glass cabinetry, soft-close drawers, porcelain tile backsplash, full-size appliances, and a custom island that adds extra prep and seating space. The primary bedroom includes an ensuite bathroom, while the second bedroom is ideal for a guest room, nursery, or home office. Additional features include 9-foot smooth ceilings, in-suite laundry with a full-size washer and dryer, and a smart home system with a digital door lock and wall-mounted touch screen panel. One underground parking space and one storage locker are included. Residents have access to a stylish lobby, fireside lounge, rooftop terrace with barbecues, chefs kitchen and private dining room, games room, double-height fitness studio, yoga and Pilates areas, pet wash station, parcel storage, and bike storage. The building also offers a 24-hour concierge and on-site management for added convenience. Enjoy a short commute to downtown Oakville, Glen Abbey Golf Club, Whole Foods, Oakville Trafalgar Hospital, and major highways including the 403, 407, and QEW. Scenic parks and trails are nearby, along with access to recreational, cultural, and sports facilities. With close proximity to top-rated schools and leading medical services, everything you need is within easy reach. (id:24801)
Sam Mcdadi Real Estate Inc.
75 Thirty Second Street
Toronto, Ontario
Welcome to this beautifully renovated, turn-key gem in the heart of Long Branch, one of Etobicoke's most desirable neighbourhoods. This spacious 4-bedroom, 3-bathroom family home offers over 1,885 sq. ft. of thoughtfully designed living space. Step inside to discover a bright, open-concept living and dining area, perfect for entertaining. The large, sun-filled bedrooms provide comfort and privacy, while the modern eat-in kitchen features a walk-out to a generous deck and patio ideal for gatherings and outdoor living. Located just a 5-minute stroll to the charming shops and restaurants along Lake Shore Blvd., a 20-minute walk to LongBranch GO Station, and only a 7-minute drive to Hwy 427, QEW, and the Gardiner Expressway, this home offers both convenience and community. (id:24801)
Royal LePage Signature Realty
4 Peggy Anne Cove
Brampton, Ontario
**Exquisite Lakeside Haven in Brampton's Professors Lake! Welcome to your dream home in the prestigious Professors Lake community of Brampton! This updated 4-bedroom, 4-bathroom, the family home spans approximately 2,250 square feet offering modern luxury and stunning lakefront views. Perfectly blending style, space, and serene surroundings, this move-in-ready home is ideal for extended families or those who love to entertain. Step into a bright, main floor featuring gleaming hardwood floors that flow seamlessly throughout, creating an inviting and airy atmosphere. The gourmet kitchen with good size breakfast area is a chef's delight, showcasing sleek granite countertops, contemporary cabinetry, and ample space for culinary creations. Upstairs, the generously sized bedrooms offer comfort and versatility, with the primary suite boasting an updated ensuite for your private retreat. The fully finished, open-concept walk-out basement, also adorned with hardwood floors, provides flexible space for many purposes and is directly open to a lush backyard with breathtaking Professors Lake views. Throughout the home, you'll find hardwood and epoxy flooring, renovated bathrooms and numerous updates including newer windows, doors and more - all showcasing years of thoughtful improvements. The backyard is your personal oasis, ideal for summer barbecues or tranquil mornings by the water. Nestled near top schools, lake, all conveniences, parks, and scenic trails. Picture yourself fishing, paddle boating, kayak, swimming in your own neighborhood! (id:24801)
Right At Home Realty
1322 Roseberry Crescent
Oakville, Ontario
Elegant 4-Bed, 4-Bath Home in Sought-After Glen Abbey! Nestled on a quiet family-friendly crescent with over 4,200 sq.ft. of finished living space, this residence offers a perfect blend of comfort and style. Stunning curb appeal with mature trees and professional landscaping leads to a private backyard oasis featuring a heated saltwater pool, pergola, BBQ line, and lush greenery ideal for summer living. The main floor and 2nd are hardwood flooring, pot lights, and French doors opening to formal living and dining rooms filled with natural light. The renovated kitchen is a chefs delight with quartz counters, subway tile backsplash, painted cabinetry, stainless steel appliances, breakfast bar, and a bright eat-in area with walkout to the deck. The inviting family room highlights a wood-burning fireplace, custom built-ins, and direct access to the backyard retreat. Upstairs, the spacious primary suite offers a walk-in closet and a 4-pc ensuite. The finished lower level includes a wet bar, 2-pc bath, games area, and recreation room. Conveniently close to top-rated schools, new hospital, highways, GO Transit, and scenic trails. (id:24801)
Bay Street Group Inc.
30 Muzzo Drive
Brampton, Ontario
This Immaculate Home is situated in a secluded gated community, Rosedale Village, Quiet Clean and Well Maintained Community, Close to Everything, Hospital, Schools, Shopping and HWY! This Home is Totally Upgraded, the living space is uniquely designed for your comfort, all Rooms are Generously Sized, Chefs Kitchen Overlooks the Gorgeous Great Room With Fire Place For Those Cozy Fireside chats, Walk out to your Private Patio and well maintained surroundings, Double door entry, Oak Staircase to the lower level where you find bedrooms Number 3, 4, and a family room set up as a great entertainment space, this cozy bright lower level also boast an beautiful operable second kitchen for convenience, the lower level can actually be an In-law/Nanny suite, "Huuum" ! Steps away from a great round of golf, swimming pool, Sauna, Quiet Library Area, gym a whole Host Of Social activities including exercise classes. Arranged Bus Trips, don't miss out on viewing this home you won't be disappointed, take a walk through, then start packing, you will appreciate this to be your home!!!! The Sunset Model Gated Adult Lifestyle Community. Private 9 Hole Executive Golf Course, Fully Appointed Clubhouse, Indoor Pool, Exercise Room & Much More! Great For Retirees, Empty Nestor's Or Working Professionals. Complete Grounds Maintenance Including Individual Unit Lawn Mowing, Irrigation System And Snow Removal. (id:24801)
Exp Realty
148 Fanshawe Drive N
Brampton, Ontario
This beautiful and spacious home is full of potential and perfect for families or savvy investors alike. Located in a highly sought-after neighborhood, it offers unbeatable convenience and a warm, welcoming community feel. Step inside to find three bright and generously sized bedrooms, each filled with natural sunlight. The layout offers comfort, functionality, and room to grow. The basement features a separate side entrance, offering incredible potential for a future in-law suite or rental unit. Brand New Washer, drier, Fridge, stove and Microwave/range and a 2nd older fridge. Bathroom re-newed, Roof 2023. Enjoy your BBQs in your Backyard with a large deck and mature trees. Enjoy the perks of being just a short walk away from a vibrant plaza with a grocery store, doctors office, LCBO, library, Recreation Centre, parks, and public school everything your family needs is within reach! With quick access to public transit and major highways, commuting is a breeze. Don't miss out on this opportunity to own a freshly painted, well-located home in the great Brampton neighborhood of Heart Lake (there is a conservation park near by too. Whether you're a first-time buyer, downsizing, or looking for an investment, this property is priced to sell and ready for your personal touch. (id:24801)
RE/MAX West Realty Inc.
134 Queen Street
Barrie, Ontario
Nice and spacious 2bedroom 2storey townhouse with parking and ensuite laundry. This well-maintained home features a functional layout with a cozy living area, eat-in kitchen, and generous bedrooms upstairs. Conveniently located near shopping, schools, parks, public transit, and easy access to major highways. Perfect for professionals, couples, or small families looking for comfort and convenience in Barrie. Just steps from Georgian College. Tenants responsible for all utilities and need tenants insurance. (id:24801)
RE/MAX Escarpment Realty Inc.
106 North Street W
Orillia, Ontario
Modern Upgrades & Timeless Charm This beautifully renovated home blends contemporary style with thoughtful craftsmanship. Located in a quiet, desirable neighborhood in Orillia's North Ward , its move-in ready with premium finishes throughout.- Main Floor Improvements- New windows and doors on original structure - Refinished hardwood floors - Reworked kitchen with painted cabinets - Master closet suite with direct bathroom access - Updated wall textures, mirror flooring, and vanity upgrades - Two electric fireplaces for cozy ambiance - Upgraded electrical system (ESA certified) with new lighting - Soffit lighting for exterior elegance - New hot water tank - New interior doors and handles --- Basement Renovations- New flooring, trim, doors, and handles - Spray foam insulation for energy efficiency - New plumbing throughout - Upgraded bathroom with modern fixtures --- Interior Highlights- Open-concept kitchen and living space with sleek black cabinetry and stainless steel appliances - Elegant white shiplap paneling and recessed lighting - Cozy bedrooms with artistic touches and built-in electric fireplace - Bright living/dining area with large windows and serene views --- Exterior Features- Well-maintained front yard with landscaped flower beds - Spacious backyard with mature trees, seating areas, and utility structures - Nighttime curb appeal with warm exterior lighting and decorative planters.open house Sunday Sept 28th 2 to 4 p/m. (id:24801)
Simcoe Hills Real Estate Inc.
959 Lockwood Circle
Newmarket, Ontario
Welcome to 959 Lockwood Circle, an exceptional estate residence nestled in one of Newmarket's most sought-after family neighbourhoods. This beautifully appointed home blends timeless elegance with modern comfort, offering generous living spaces, refined finishes, and a warm, inviting atmosphere perfect for creating lasting family memories. Set within an exclusive enclave of stately homes, this property offers more than just a place to live, it's a lifestyle. Families will appreciate the proximity to top-rated public and private schools, a vibrant community centre, and abundant parks and recreation facilities. Nature lovers will enjoy miles of scenic trails and pathways right at their doorstep, perfect for peaceful walks, cycling, or exploring the areas natural beauty. This is a neighbourhood where neighbours become friends, children thrive, and life feels balanced. From weekend sports to local festivals, from quiet evenings on the porch to active days at nearby parks, every element supports a rich, connected family life. If you've been searching for a home that offers space, elegance, and a strong sense of community, with every amenity close at hand, this is the quality of life you've been waiting for. (id:24801)
Exp Realty
1606 - 398 Highway 7 E
Richmond Hill, Ontario
Rarely Available! Spacious, Bright corner 2 Bed, 2 Bath unit with 2 Parking Spots and Locker! Prime Location at Hwy 7 & Valleymede, featuring two generously sized bedrooms, two full bathrooms, Enjoy unobstructed southeast views, abundant natural light, and a bright, airy layout with 9-foot ceilings and high-grade laminate flooring throughout.The open-concept kitchen is equipped with quartz countertops and stainless steel appliances. The primary bedroom offer a private ensuite. Located just steps from Viva transit, restaurants, banks, schools, and shops, with easy access to Hwy 404, Yonge, and Hwy 407.The building impresses with its quality construction, stylish lobby, and a full range of amenities, including a gym, party room, game room, and library.**Extras** S/S Fridge , Stove, Dishwasher, Washer & Dryer, Microwave, Window Blind &, Light Fixtures, 2 parking spaces and 1 locker included. (id:24801)
Bay Street Group Inc.
14 Lee Avenue
Bradford West Gwillimbury, Ontario
The Perfect All Brick Bungalow In Bradford* Double Door Garage* Premium 50 FT Frontage* Open Concept Living Dining Area* Large Expansive Windows Throughout* Approximately 2500 Sq Ft Of Living Space* Eat in Kitchen W/ Ample Storage Space* All Bathrooms Updated W/ New Quartz Vanity Tops* All Spacious Bedrooms W/ Closet Space* Finished Basement With Additional Bedroom! Oversized Windows * & Large Living Space* * Sunfilled* Move In Ready! Must See! Don't Miss! (id:24801)
Homelife Eagle Realty Inc.
20 Valhalla Court
Aurora, Ontario
Location!! Exquisite and Dazzling !! Awesome Detached House In High Demand Community! Nestled on a quiet street, this stunning 3-bed, 4-bath home offers a seamless move-in ready status. This spacious 3-bedroom gem sits on a desirable corner lot with no sidewalks, offering privacy, curb appeal, and extra parking! No Sidewalk, 4 Driveway Spaces (Total 5 Parking). Located At The End Of A Quite Cul-De-Sac! Newly Renovated! $$$ Upgrades! Bright & Spacious! Perfect Open Concept Layout! Finished Basement! Step outside and discover the enchanting fully fenced yard, surrounded by mature trees perfect for hosting a summer barbecue, the spacious outdoor area offers endless opportunities for enjoyment. Built-in closets in bedroom provide ample storage space, keeping your living areas organized and clutter-free. Great Location! Close To Shopping, Grocery, Park, School, Community Center, And Much More! (id:24801)
Master's Trust Realty Inc.
452 Athabasca Drive
Vaughan, Ontario
A rare chance to own a meticulously cared-for bungalow on a premium lot in one of Vaughans most coveted pockets. Thoughtfully designed for everyday living, this 3+2 bedroom home offers over 3,000 sq ft of total space Foyer and w2 room offer 12 ft ceiling and the main floor is bright with 9ft ceiling and open with hardwood throughout, a chefs kitchen with high-end stainless-steel appliances, and peaceful views of the beautifully landscaped backyard. The fully finished lower level adds serious versatility complete with a second kitchen perfect for in-laws, extended family, or rental use where permitted. Tucked on a quiet, tree-lined street with an impressive 169-ft deep lot, the backyard delivers rare, cottage-like privacy in the city and walk to Maple Downs Golf & Country Club . All this within minutes of parks, transit, and highly regarded schools. Space, comfort, life style found. Roof, furnace are 5 yrs old. (id:24801)
RE/MAX Hallmark Realty Ltd.
27 Isle Vista Drive
Georgina, Ontario
Location, Location. Welcome to 27 Isle Vista Drive, Pefferlaw in the Hamlet of Virginia. Only 30 mins from the 404. This Home has everything you're looking for and has been fully updated over the past few years. Window, Roof, a custom Kitchen with large Island and dishwasher, S/S appliances, LVP flooring through-out. The Family room is over 9 ft. high and features a custom built floor to ceiling Gas Fireplace with built-ins and plank ceiling. Main Bathroom was fully updated in 2024. Primary Bedroom has his and hers double closets, second bedroom also has double closet, There is also a laundry/utility room. Walk out to the large back deck with large flower boxes and a perfect view of your backyard oasis . This large 90 x 134 lot has multiple perrenial flower beds and sits next to a creek which you can get direct access to Lake Simcoe in your canoe, kayak, paddle boat, even a small fishing boat, or just cast a line and a fish from your own piece of paradise. A minimal fee of $100 per year helps to keep the community common areas maintained (not a condo corporation). There are 2 private beaches, 3 parks and marina where you can moor your boat for $150 for the season. (id:24801)
Century 21 Leading Edge Realty Inc.
503 Silken Laumann Drive
Newmarket, Ontario
Beautifully Renovated Bungalow with Finished Basement, Stunning Kitchen with 9' Waterfall Island, Recessed Lighting/Runway Light, Custom Sliding Doors to Outside-Private Oasis Featuring In-Ground Salt Water Pool, Hot Tub and Family Size Deck with Composite Flooring. Bathrooms 2024, Windows Updated 2014-2024, Furnace 2020, Central Air 2020, Hydro 100 amp, On-Demand Hot Water System 2017, Water Softener 2025, High-Powered Air Exchanger/Purifier 2019. Kitchen includes Dual Fuel Stove-36" 2019-Electric Oven & Gas Cooktop, Built-in Dishwasher 2014, Beverage Fridge 2019, Waterfall Island and Extra Window. Laundry includes All-in-one Washer/Dryer (2023). Central Vac Roughed in by Builder. Buyer to check. Sliding Doors to Outside Deck from Family Room. Deck is pressure treated and 19' wide (2014) In-Ground Sprinkler System. Inground Salt Water Pool with Safety Fence, Liner 2023, Pump 2025, Filter 2022, Heater 2020. Hot Tub 2012 - Custom Built into Deck - easy access for maintenance - built on concrete slab. Hot Tub Motor 2020. All maintained professionally and working fine - some features included in Accessory Pack i.e. Water Fall and Speakers not working - Included in As-Is-Condition. Lower Level Rec Room is Gym. Close to Walking Trails and Hospital. All Electric Light Fixtures, All Window Coverings, All Appliances (detail above), BBQ Gas Outlet. (id:24801)
Royal LePage Your Community Realty
556 Rosebank Road
Pickering, Ontario
Stunning modern detached home on a premium 50-ft lot in prestigious Rosebank South, offering over 5,300 sq ft of elegant living space. This beautifully designed residence combines timeless finishes, functional layout, and luxury upgrades throughout. Features soaring 10-ft ceilings on the main floor and 9-ft ceilings on the second, engineered hardwood flooring, and a bright open-concept family room with a gas fireplace and large windows overlooking the park. Includes 4 spacious bedrooms/1 Office or 5 bedrooms upstairs-2 with ensuite bathrooms and 2 semi-ensuite bedrooms. The chef's kitchen features a large central island, classic cabinetry, stone backsplash, and pantry, with an open breakfast area overlooking the private backyard . The expansive primary bedroom offers a spa-like 5-piece ensuite and both walk-in and double closets, blending elegance with comfort. The finished basement with a separate entrance includes 3 additional bedrooms, 2 full bathrooms, a full kitchen, laundry, and recreation area-perfect for multi-generational living or a potential income suite. Smooth ceilings, crown molding, LED pot lights, and iron-cast staircase spindles complete the home's refined aesthetic. Located in a peaceful, family-friendly neighborhood facing a beautiful park with tennis courts. Only 2 mins drive to Lake Ontario, Hwy 401, Shoppers, dry cleaner, Tiano's Organic Store, Bruno's Gourmet Deli, and several plazas. 6 mins to GO Station, Pickering Town Centre, community center, Loblaws, Metro, TD Bank, Canadian Tire, Home Depot, and The Port. 8 mins to Walmart, Staples, and Toronto Zoo. Surrounded by scenic parks, walking trails, and reputable schools-walking distance to Rosebank PS and Blaisdale Montessori School .Don't miss this rare opportunity to live steps from Lake Ontario, combining luxury, tranquility, and unmatched convenience with quick access to Toronto and all major amenities. (id:24801)
Loyalty Real Estate
RE/MAX Imperial Realty Inc.
714 - 2799 Kingston Road
Toronto, Ontario
Bright, Spacious & Smartly Designed 2-Bedroom Condo with Parking! Step into this beautifully laid-out 2-bedroom, 2-bath suite featuring a square and functional floor plan with excellent flow and no wasted space. The split-bedroom layout ensures privacy, while each bedroom enjoys its own private balcony, filling the home with natural light and fresh air. The open-concept living and dining area is perfect for entertaining or relaxing after a long day. Located in a vibrant neighbourhood close to public transit, shopping, dining, parks, waterfront and the U of T Scarborough campus, this home offers the perfect blend of modern comfort and urban convenience. Enjoy 24-hour concierge, gym, media room, party room, and visitor parking. Move-in ready and a great investment opportunity don't miss this gem! (id:24801)
Joynet Realty Inc.


