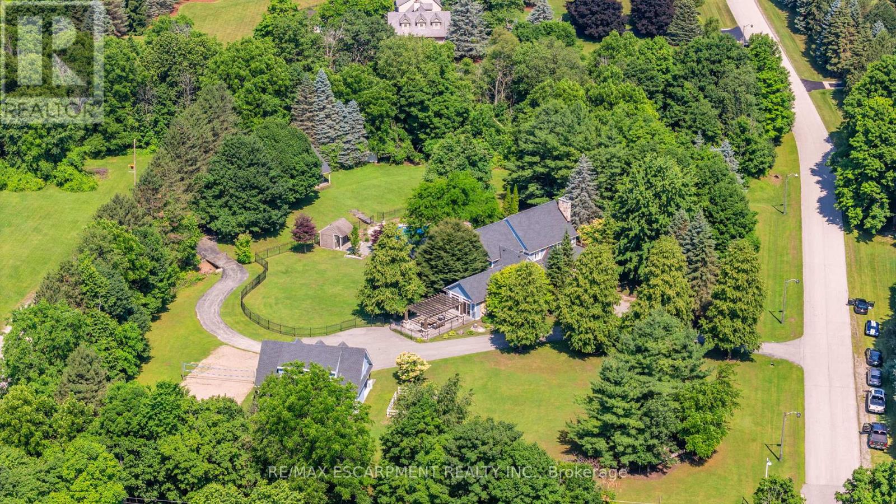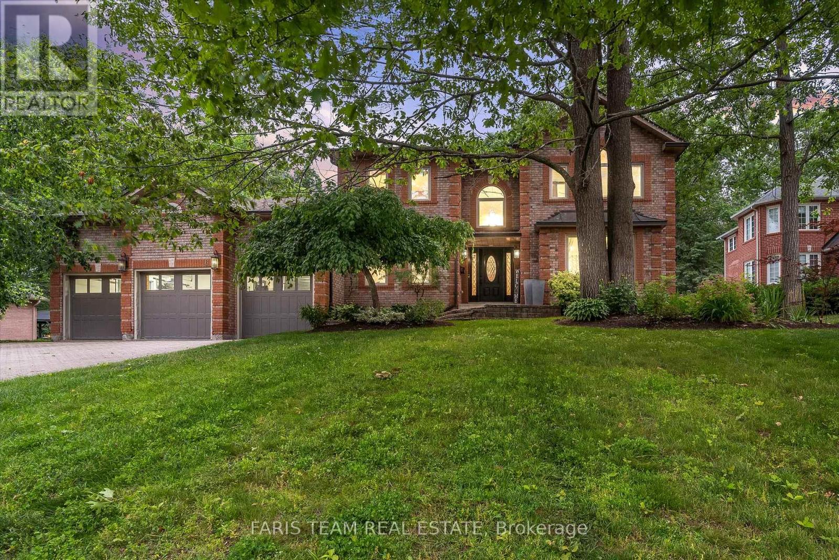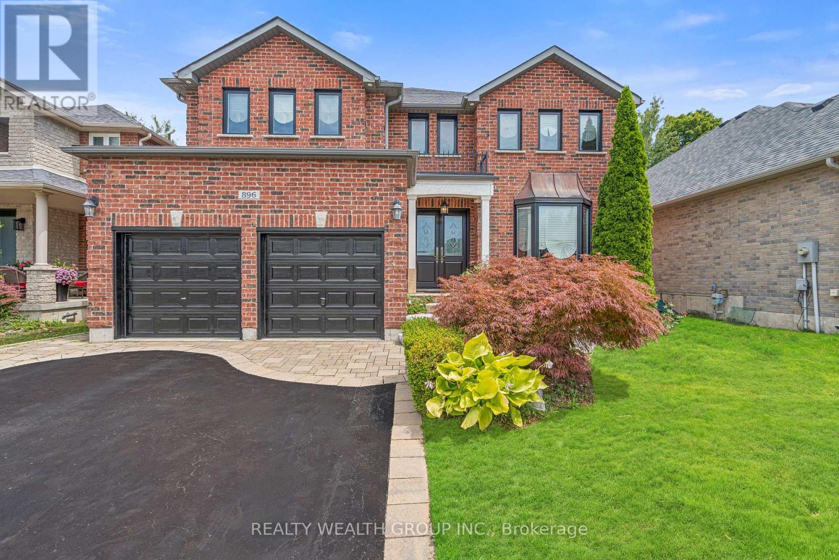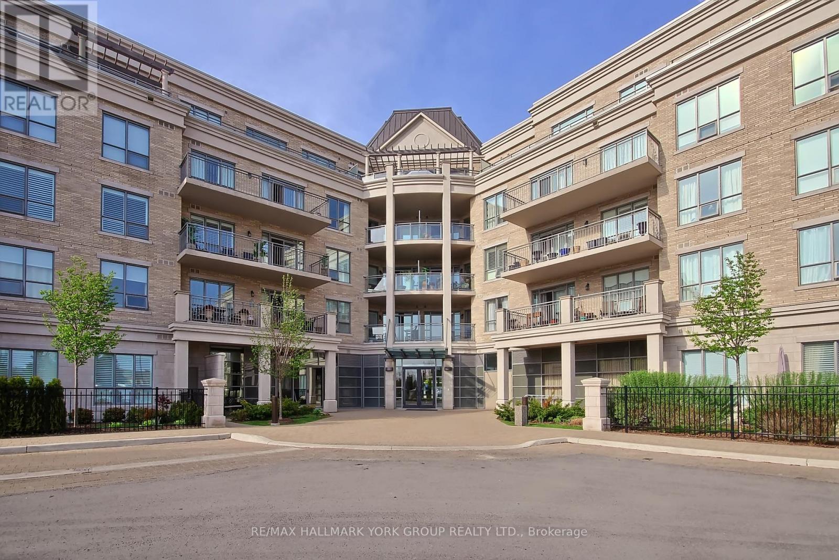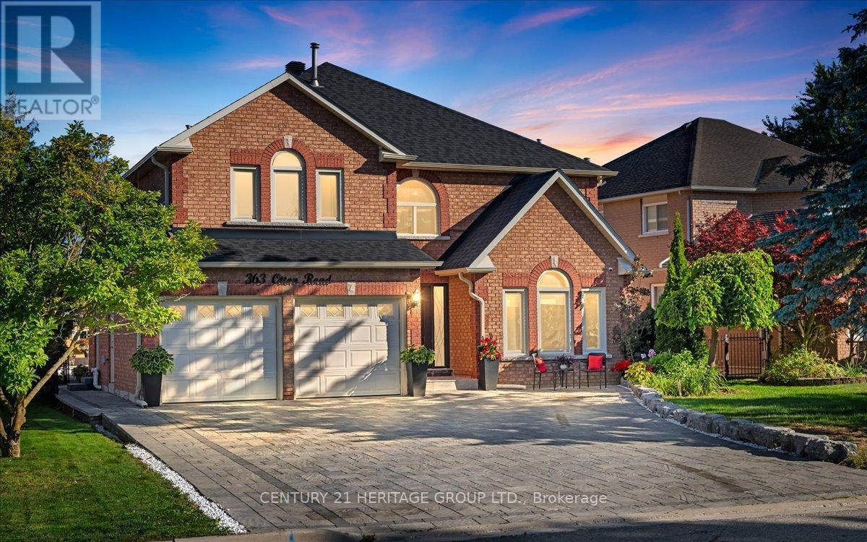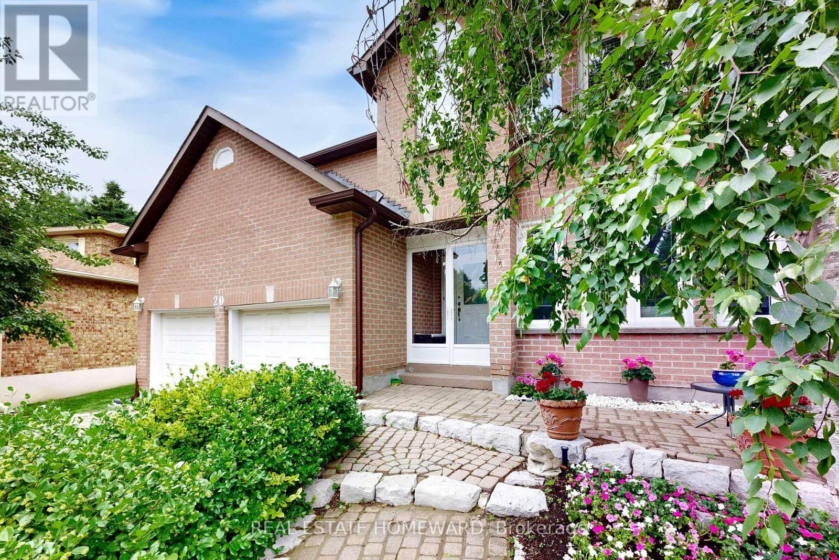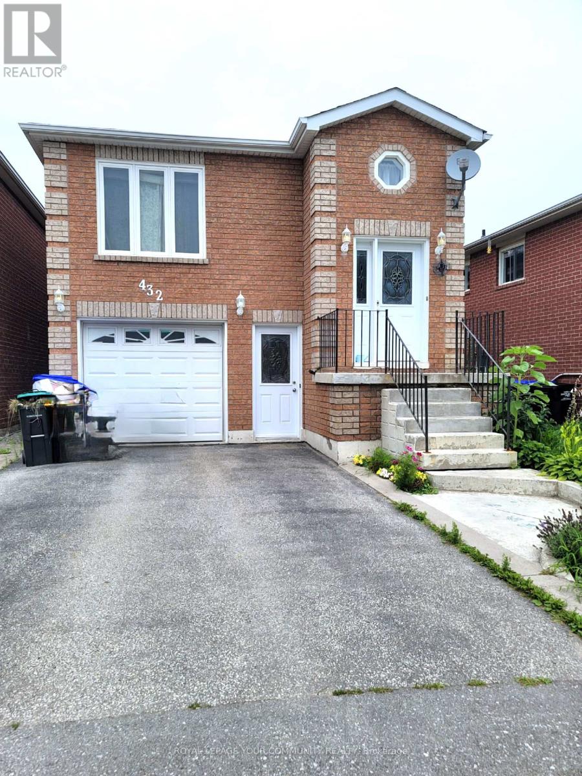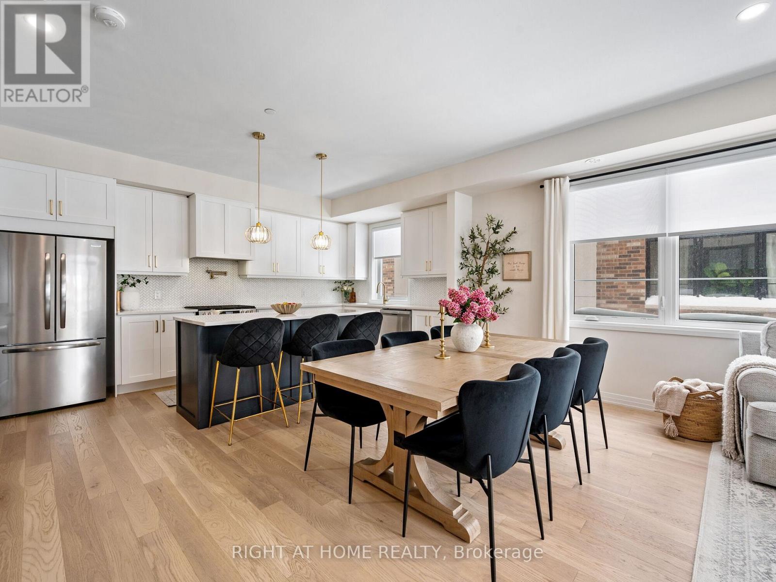6618 Carriage Trail
Burlington, Ontario
Welcome to your dream country estate, perfectly set on 3.5 picturesque acres in the highly sought-after community of Kilbride. From the moment you step through the front door, this impeccably renovated home will captivate you with its seamless blend of modern elegance and timeless country farmhouse charm. This exceptional property features 4 bedrooms, plus an upper-level primary suite complete with a cozy fireplace, a luxurious ensuite, and a conveniently located laundry room nearby. The thoughtfully designed main floor offers an ideal layout for a growing family, centered around a chef-inspired kitchen with two oversized islands, a spacious dining area enveloped by windows, and an open-concept great room perfect for gathering. Need a bit of quiet? Retreat to the separate living room/office, where you can relax by the inviting gas fireplace. Additional main floor highlights include a large mudroom with exterior access and a vaulted secondary primary retreat offering its own serene ensuite and private walkout to an outdoor living space. The surprises continue in the fully finished lower level, where you'll discover a wet bar, recreation area, and a convenient walk-up to your sprawling backyard oasis. Why head to a resort when this property has it all? Enjoy an inviting inground pool, multiple outdoor seating areas, a volleyball court, and a cozy fire pit - all designed for ultimate outdoor living. As a bonus, this home features a legal accessory dwelling complete with a kitchenette, full bath, and fireplace, providing the perfect solution for multi-generational living. Located in one of North Burlingtons most coveted villages, this magnificent estate offers a rare opportunity for discerning buyers seeking the perfect blend of luxury, functionality, and family-friendly charm. (id:24801)
RE/MAX Escarpment Realty Inc.
1 - 237 Ferndale Drive S
Barrie, Ontario
*OVERVIEW* Bright And Well-Maintained 3 Bedroom, 2 Bathroom End Unit 2 Level Condo Located In A Family-Friendly South Barrie Community. Offering nearly 1200SqFt of Functional Layout And Prime Location, This Home Is Perfect For First-Time Buyers, Downsizers, Or Buyers Looking For Low Maintenance Living. Walking Distance To Schools, Shopping, Public Transit, And Minutes To Highway 400. *INTERIOR* Main Floor Features An Open-Concept Living Room With Walkout To A Private Patio, A Spacious Kitchen With Ample Counter And Storage Space, And A Convenient 2-Piece Bathroom And Laundry Area. Upstairs Hosts Three Generously Sized Bedrooms Including A Primary Bedroom With Large Closet, Plus A 4-Piece Bathroom. *EXTERIOR* End Unit Setting Provides Extra Side Privacy And Outdoor Space. The Fully Maintained Complex Offers A Playground, Guest Parking, And Beautifully Kept Grounds. Patio Area Includes Exterior Water Access, Ideal For Gardening Or Relaxing Outdoors. Recent Complex Updates Include New Perimeter Fencing (2023) And New Shingles On All Buildings (2024). *NOTABLE* Very Low Monthly Condo Fees Include Building Maintenance, Snow Removal, Parking, Building Insurance, Water, Windows/Doors/Roof, Landscaping, And Garbage Removal. Includes One Outdoor Parking Space (Options for 2nd) And Rare Separate 4x8 Locker . Condo Board Looking At Adding Extra Visitor Parking. Affordable Utility costs. Pet-Friendly Community. (id:24801)
Real Broker Ontario Ltd.
16 Dufferin Street
Barrie, Ontario
Welcome to this bright and spacious 2-bedroom, 1-bathroom lower-level apartment located in a quiet residential neighborhood just minutes from downtown. This walk-out basement unit offers plenty of natural light and a private entrance, providing both comfort and convenience for your daily lifestyle.Inside, you'll find a functional layout with two generously sized bedrooms, a clean and modern 3-piece bathroom, and an open-concept living area that includes a well-equipped kitchen and cozy dining space. Whether you're cooking a quiet dinner at home or entertaining a guest, the layout offers flexibility and comfort.Shared laundry is available on-site, and tenants are responsible for 30% of the monthly utilities. The unit also includes two parking spaces and access to a shared backyard areaperfect for enjoying fresh air during the warmer months.Situated in a well-established area close to downtown, this home is ideal for tenants who want easy access to amenities without the hustle and bustle. Public transit is just steps away, making commuting a breeze whether you're heading to work, school, or exploring the city. Local shops, cafes, restaurants, and parks are all within a short distance.Don't miss your chance to call this space homebook your private showing today! (id:24801)
Right At Home Realty
6 Alana Drive
Springwater, Ontario
Top 5 Reasons You Will Love This Home: 1) If you're dreaming of a spacious lot surrounded by mature trees but still want to be less than 10 minutes from Highway 400, shopping, Starbucks, restaurants, and Ski Snow Valley, this location checks every box 2) Summer days are made better with a heated inground saltwater pool, and when the temperature drops, the hot tub is the perfect place to unwind under the stars 3) The heart of the home is a fully renovated, this show-stopping kitchen features granite countertops, a large island, stainless-steel appliances, and ample storage, perfect for both everyday living and entertaining, paired with a striking new custom staircase (2025) that elevates the home's style 4) With four bedrooms, a main level office, and a fully finished basement there's space for the whole family to spread out and enjoy, all within a bright and expansive main level layout 5) The beautifully landscaped grounds include an irrigation system, a three-car garage with inside entry, and a long driveway with plenty of parking, ideal for guests, toys, and everything in between. 4,404 fin.sq.ft. Visit our website for more detailed information. (id:24801)
Faris Team Real Estate Brokerage
16 Don Hadden Crescent
Brock, Ontario
Check out this lovely 3 bedroom, 3 bathroom bright and airy layout detached home located in a charming and ever growing family community of Sunderland. Generous sized bedrooms, functional layout, backing onto green space and more! Walking distance to Sunderland P.S., Sunderland Memorial Arena, close to amenities, short distances to Uxbridge, Georgina, Beaverton and Cannington. (id:24801)
Royal LePage Your Community Realty
2418 - 10 Abeja Street
Vaughan, Ontario
Corner Brand new 2-bedroom, Abeja tower! Offering a bright and functional layout. All bedrooms feature big windows, closet and full doors for privacy, the spacious primary bedroom includes a private ensuite bathroom for your comfort. Minutes from upscale shopping at Vaughan mills, gourmet dining, cineplex entertainment, the new hospital, and major transit options. Enjoy seamless access to Highways 400 & 407 and the Vaughan Metropolitan Centre (VMC) Subway for effortless commuting across the GTA. Includes one parking spot. Many luxury amenities, All you need and more! Some Condo Photos are virtually Designed. (id:24801)
Coldwell Banker Realty In Motion
896 Booth Avenue
Innisfil, Ontario
Welcome to this stunning 5-bedroom family home nestled in a sought-after neighbourhood just steps from the lake and nearby parks! Situated in a quiet, family-friendly area, this beautifully updated residence offers over 2,700 sq. ft. of above ground living space in addition to a fully finished basement with premium bar fromCalifornia. Enjoy hardwood flooring throughout, with premium red oak hardwood on the second floor. The spacious layout features a cozy gas fireplace on the main floor and a second gas fireplace in the serene primary bedroom retreat. Thoughtfully upgraded throughout, this home boasts 37 new brick-to-brick windows, all new doors, upgraded plumbing, modern dimmable pot lights, and new fire detectors. The professionally finished basement includes a built-in audio stereo system. Don't miss this rare opportunity to own a truly move-in ready home in an unbeatable location! Some photos have been virtually staged to help showcase the home's potential. (id:24801)
Realty Wealth Group Inc.
434 - 180 John West Way
Aurora, Ontario
RIDGEWOOD I at an exemptional value!! Beautiful Ravine & Swimming Pool Views | Prime Aurora Location! Welcome to Ridgewood I, one of Auroras most sought-after luxury residences! This beautifully appointed, freshly painted 1-bedroom suite offers over 700 sq ft of thoughtfully designed living space, perfect for professionals, downsizers, or anyone looking to enjoy the best of comfort and convenience. Enjoy breathtaking west-facing views overlooking the serene pool area and the lush, tree-lined Hollandview River ravine your private oasis in Town. Key Features: Spacious open-concept layout with large windows and abundant natural light New ceramic backsplash in the spacious kitchen with Brand New Stainless Steel Fridge & Stove!!Rare 2 Parking Spaces a true luxury in condo living, conveniently located steps to elevators!!Well-maintained, pet-friendly building with top-tier amenities Ridgewood I offers a resort-style outdoor pool, fitness center, party room, guest suites, and more Unbeatable Location: Nestled in a tranquil setting yet just minutes from GO Station, Highways 404 & 400, and surrounded by shopping, restaurants, banks, movie theatre, and scenic ravine trails. This location offers the perfect balance of nature and convenience. Don't miss your chance to live in one of Auroras premier buildings! (id:24801)
RE/MAX Hallmark York Group Realty Ltd.
363 Otton Road
Newmarket, Ontario
Welcome to this exquisite detached home in the desirable Glenway community! Offering over 5,000 sqft of luxurious living space, this fully renovated property features $500K in upgrades. The gourmet kitchen boasts high-gloss cabinetry, quartz waterfall island & backsplash, and premium Bosch appliances. The main floor includes porcelain flooring, smooth ceilings with pot lights, a modern office, custom wall unit with electric fireplace, and a stylish powder room. Upstairs, the primary suite impresses with a custom closet and spa-like ensuite. The finished basement offers a kitchen, laundry, 2 bedrooms, 2 storage rooms, and dual entrances. Outdoors, enjoy a private oasis with mature trees, interlocked landscaping, gazebo, and an in-ground saltwater pool with new liner & heater. Additional upgrades include waterproofing, 200-amp service, EV charger, widened interlock driveway (fits 5+ cars), and custom curtains throughout. A truly move-in ready luxury home! All of this is conveniently located near major amenities, highways, schools, parks, and Upper Canada Mall, offering the perfect blend of luxury and convenience. (id:24801)
Century 21 Heritage Group Ltd.
20 Anvil Court
Richmond Hill, Ontario
Welcome to an Originally Owned, Lovingly Cared for Home nestled in a Quiet Cui-De-Sac in a Family Friendly Private Court. Premium Lot Offers One of Largest Pie Shaped Backyard in the Neighbourhood! Four Bright and Generous Bedrooms, 2 with ensuite bathrooms! Main Floor Boasts a welcoming Foyer, Separate and Formal Living Room and Dining Room, Dedicated Office plus Family Room with Wood Burning Fireplace. Renovated Kitchen offers a sizeable Breakfast Area with w/out to Deck and a Backyard Oasis with Mature Trees Offering Beauty and Privacy. Perfect for Those Looking to Create Outdoor retreat. Additional Living area in Lower Level Such as Recreational Room, Home Gym or Guest Suite! Plenty of storage! Home is Located in Westbrook Community within Boundaries of High-Rated Schools and Parks! (id:24801)
Real Estate Homeward
Bsm - 432 Parkwood Avenue
Bradford West Gwillimbury, Ontario
Renovated Bright And Spacious 1 Bedroom 1 Washroom Ground Level - Walkout Basement With Large Windows In Every Room. Private, separate entrance - no stairs! Open Concept Living Room With Walk-out To Backyard. Private Ensuite Laundry. 1 Parking. Fenced Yard With Large Concrete Patio, Garden & Shed. Great Family Neighborhood. A perfect choice for commuters and professionals seeking comfort and accessibility Mins to Hwy #400, Transit, Go, Shopping, Park, Downtown Business Area of Bradford. 30% Utilities Are Extra 1 Car Parking On The Driveway ** This is a linked property.** (id:24801)
Royal LePage Your Community Realty
8-50 Baynes Way
Bradford West Gwillimbury, Ontario
Better Than Freehold Fully Upgraded, Effortless LivingWhy settle for a standard freehold when you can have it all? This impeccably upgraded, spacious end-unit townhouse offers unmatched value, style, and convenience with high-end finishes and thoughtful details throughout. Luxury Features & UpgradesQuartz counters throughout including bathrooms Frameless glass shower for a spa-like ensuite. Marble herringbone backsplash timeless elegance in the kitchen. Statement chandeliers and custom roller shades & drapery. Oversized island with built-in wine/beverage fridge, pull-out garbage & recycling, and deep storage. Custom feature wall for a designer touch. Upgraded hardwood & tile throughout(except bedrooms) Pot filler and gas stove for serious cooking. Walk-in pantry, rare and highly functional. Two custom closets with shelving organizers and stylish Large laundry with cabinetry, extra storage for convenience. Expansive rooftop terrace with gas line for BBQs. End unit with oversized windows flooded with natural light Two secure underground parking spots. No snow to shovel ever! Private 7X13 storage room perfect for bikes, tools, and seasonal items Low monthly fee includes: Professional lawn care & landscaping Snow removal Garbage collection Exterior grounds & building maintenance. No outdoor work. No surprise costs. Just move in and enjoy.This is a rare opportunity to own a turnkey home with generous space, high-end finishes, custom details, and zero hassle. Live smart. Live beautifully. Schedule your private viewing today. (id:24801)
Right At Home Realty


