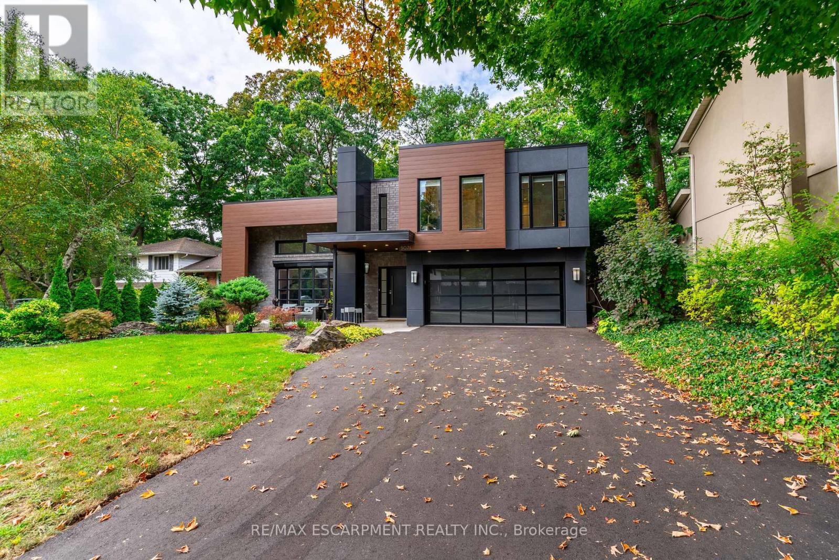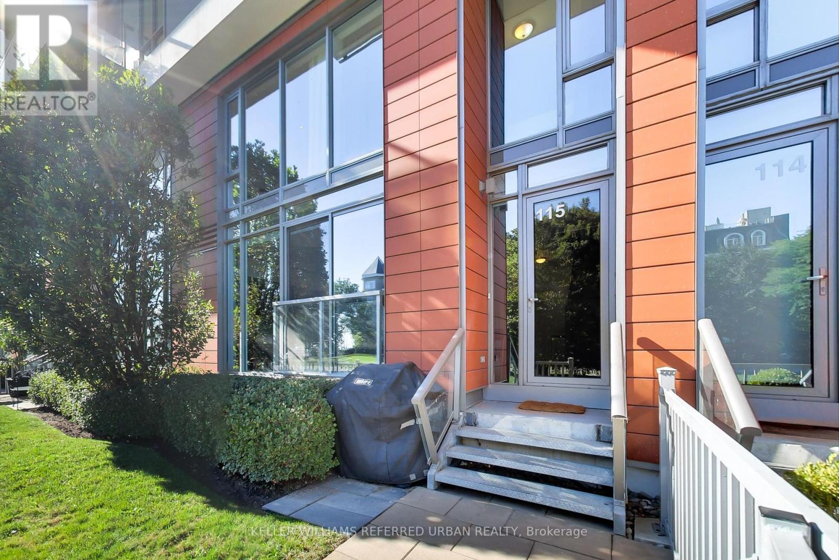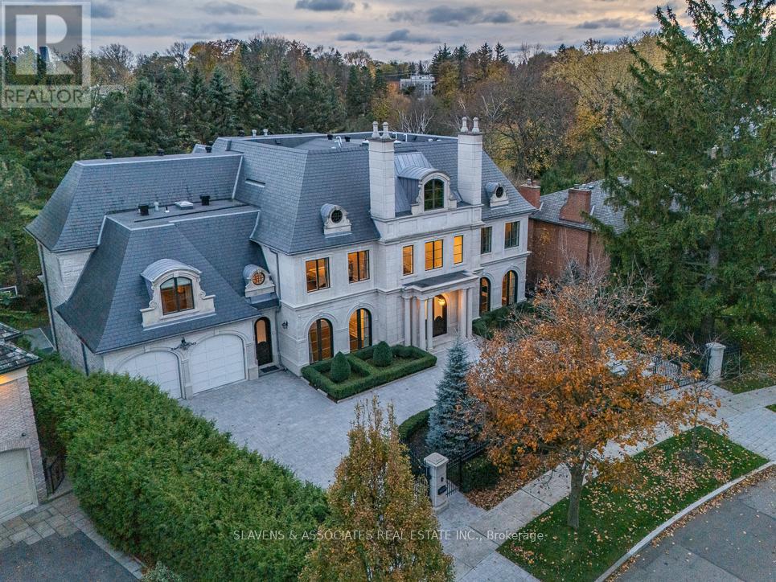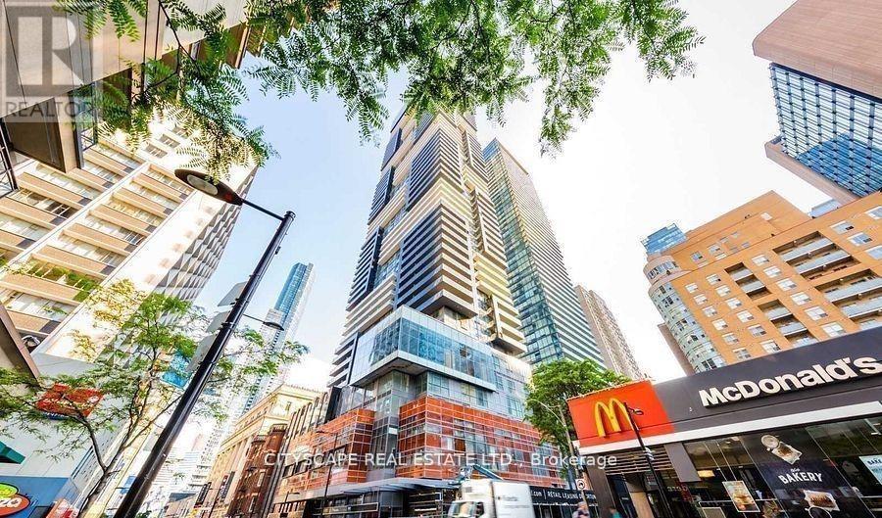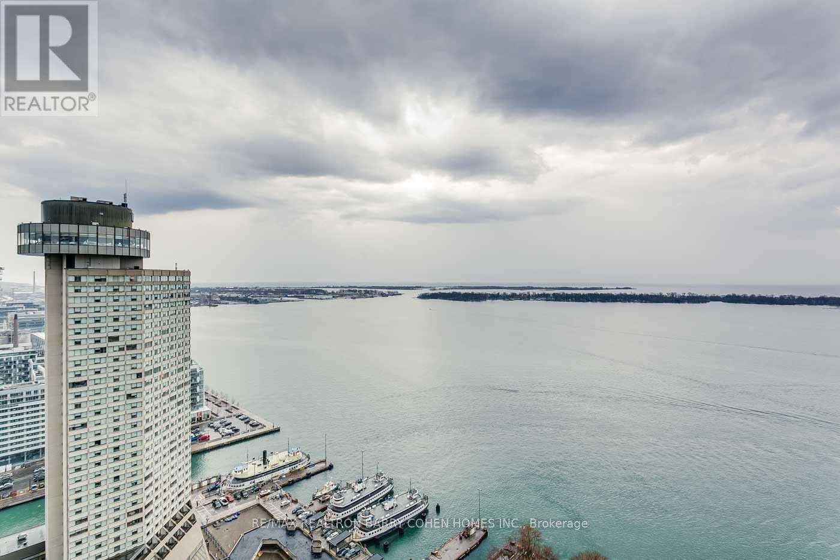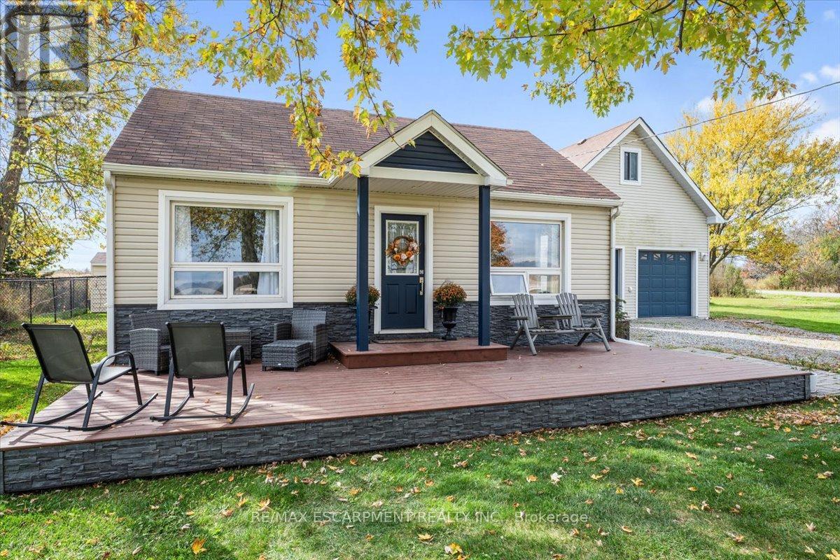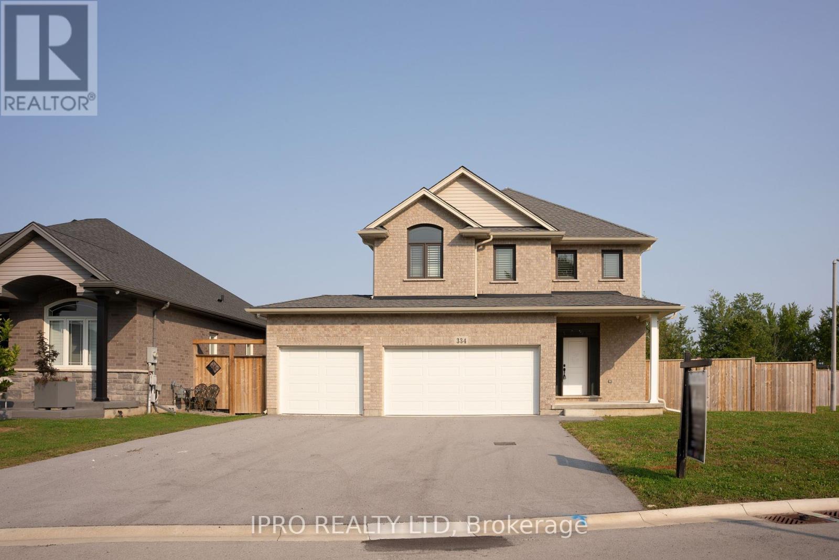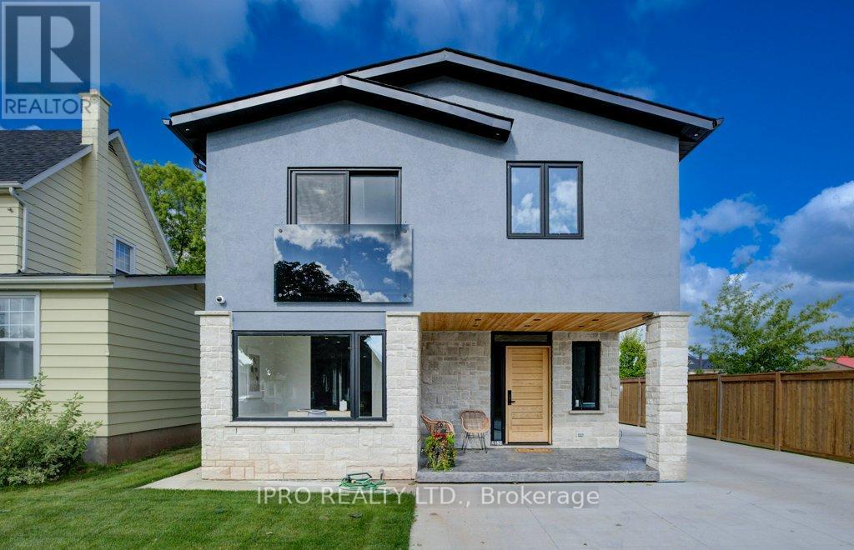8 Sweet Pear Street
Markham, Ontario
Don't Miss This Stunning Home! Brand New 5 Bedrooms Approximate 3000 Sqft Detached House, Excellent Condition! Pot Light Through Main Flr. Quartz Counter Top In Kitchen, Hardwood Flooring On Main & 2nd Floor. Oak Staircase. Open Concept, Closet. **** EXTRAS **** Minutes Walk To The Park, Easy Access To Hwy 404, Close To Bank, Costco, Community Center And Top Rank Schools Close Access To Hwy 404, Close To Bank, Costco, Community Center And Top Rank Schools. (id:24801)
Bay Street Group Inc.
2009 - 8 Lee Centre Drive
Toronto, Ontario
Rare Sunny East Facing 270 Degrees Corner End Unit W/Spacious 4 Brs & 3Baths! 2 Car Side By Side Parking Spaces Located Close To Elevators. 1 Locker, Ensuite Laundry/Hardwood Floors Throughout. Great Layout W/2 Master Brs Having 4 Pc. Ensuites! Updated Kitchen W/Granite Countertops & Extra Pantry, 3 Temperature Controls For Heat/Ac! Total 1375 Sqft Space. Open Concept Lr/Dr. Security Alarm Installed./ Steps To Mall, Walmart, TTC, Pharmacy, Doctor's Clinic, Restaurants, Everything You Need/ Immaculate Condition! Amenities: Indoor Pool, Hot tub, Sauna, Billiard Rm, Badminton Crt & Ping Pong Area **** EXTRAS **** 2 Parking, 2 Lockers, Fridge, Stove, Washer, Dryer, B/I Dishwasher, All Window Coverings, Pot Lights, Microwave, Exhaust Fan, Near 401/McCowan, TTC, Scarborough Town Center & All Amenities, Multi-Million Lux Facilities (id:24801)
Loyalty Real Estate
6 Carrington Avenue
Toronto, Ontario
Amazing Opportunity To Own This Solid Legal Triplex In Prime Location Situated On A Quiet Street Next To Schools & Parks. This Incredible Detached Property Offers 3 Self Contained Apartments W/ 4 Separate Hydro Meters. Main level updated kitchen with quartz countertop. Main and 2nd floor - new subfloor and vinyl plank flooring incl kitchen updated in 2019. Basement unit renovated 2019. All units Electrical panel upgraded to breaker (2019-2020). Excellent for Investors. 3 Car Parking Spaces With Mutual Drive. Close Proximity To New Eglinton Subway Line. **** EXTRAS **** 3 Fridges, 3 Stoves, Coin-Operated Washer and Dryer. 4 Hydro Meters, 3 Hot Water Tanks, Owned (2017), Roof (2019), Boiler (2015) All Measurements Are Approximate And Are To Be Verified By Buyer. (id:24801)
Harvey Kalles Real Estate Ltd.
5071 Spruce Avenue
Burlington, Ontario
Just steps from the lake, this custom designed home by architect Giorgio Frasca, located in South Burlington blends modern elegance with timeless charm, nestled on an extra deep ravine lot that backs onto the serene Appleby Creek. Offering both tranquility and convenience, this property is ideal for those who desire a peaceful retreat close to city amenities. As you step inside, you're greeted by a grand open-to-above entryway, creating a bright and welcoming atmosphere. The home features clean lines and sophisticated finishes throughout, showcasing the meticulous attention to detail and craftsmanship. The main level is highlighted by a chefs dream kitchen, complete with high-end appliances and quartz countertops, making it the perfect space for both entertaining and everyday living. The seamless transition to the stunning private exterior offers a cottage-like experience, ideal for relaxing or hosting guests. Upstairs, three well-appointed bedrooms provide comfort and style. The master suite serves as a luxurious sanctuary, featuring two large windows with views of the beautiful ravine lot, a wall-to-wall closet, an additional walk-in closet, and an ensuite bathroom designed for ultimate relaxation. The two additional bedrooms overlook the main living area and share a convenient Jack and Jill bathroom. The fully finished lower level adds even more versatility to the home, featuring a spacious family room with large windows and a gas fireplace, a full bathroom, a laundry room with a separate entrance to the yard, and ample storage space. The size and layout work perfectly for either a single-family or multi-generational family, offering flexibility and room for everyone. Located close to the lake, shopping, and restaurants, this unique home offers the best of both worlds- a serene setting with easy access to everything you need. (id:24801)
RE/MAX Escarpment Realty Inc.
616 - 2550 Simcoe Street N
Oshawa, Ontario
Step into this magnificent 3-Bedroom, 2-Bathroom condo. This unit offers a contemporary design with a modern open concept kitchen, two beautiful and spacious balconies, and lots of natural light throughout the home. Conveniently located near Highway 407, Ontario Tech University, Durham College, Riocan Shopping Centre and the new Oshawa Costco . Don't miss the opportunity to make this gorgeous space your new home! (id:24801)
Century 21 Leading Edge Realty Inc.
4806 - 21 Iceboat Terrace
Toronto, Ontario
Prepare to be Wowed! This luxurious sub-penthouse offers breathtaking panoramic views of Toronto's skyline and waterfront. The spacious1,528 sq ft (1430 + 98 Balcony) layout features wall-to-wall windows, a stylish kitchen with Miele integrated appliances, and new fooring andbathroom fnishes. The large and versatile family room can easily be converted into a third bedroom. Two parking spots conveniently locatedclose to the elevator. Easy access to highway, restaurants, parks, shops and entertainment makes this condo ideal for young professionals andfamilies seeking a vibrant and stylish lifestyle. Enjoy world-class amenities like a ftness center, indoor swimming pool, hot yoga, squash court,kids playroom, theatre, pet spa and more. Don't miss this opportunity to make this stunning condo your new home. (id:24801)
Homelife/vision Realty Inc.
130 Neptune Drive
Toronto, Ontario
Penthouse with 3 Bedroom and 2 Washroom on 16th floor near Yorkdale Shopping Center with Private 1300 Square Ft Balcony and over 180 Degrees Panoramic Views of Toronto. Only two Penthouse Units on 16th Floor. Sabbath Elevator ,Outdoor Pool. **** EXTRAS **** Washer Dryer, Fridge, Stove and Dishwasher plus Rogers Basic Cable and Internet Included (id:24801)
Right At Home Realty
3079 Streamwood Pass
Oakville, Ontario
Whole House For Lease!! Welcome To This Stunning Home In Oakville's Prestigious Community, Premium Corner Lot, Lots Of Sunshine,4 Bed+4Bath, 2500Sf High Quality Material & Workmanship, Great Functional Layout, Double Garage. Open Concept Living/Dining Room, Family Room W/ Gas Fireplace, 9Ft High Ceilings & Hardwood Floor On Ground, Upgraded Kitchen W/ Walkout To Spacious Yard. Main Floor Laundry, Indoor Access To Garage. One Of Best Locations, Minutes To Shoppings, Parks, Good Public Schools, Sheridan College, and Major Hwy 407/403/QEW. Convenient Commute To Toronto/Mississauga/Go Station. A Must See! **** EXTRAS **** Gas Stove, D/D Fridge, Dishwasher, Microwave, Dryer & Washer. *Tenant To Pay All Utilities & HWT Rental, Lawn Care&Snow Removal* *No Smokers, Prefers No Pets. (id:24801)
RE/MAX Ace Realty Inc.
836 - 5 Mabelle Avenue
Toronto, Ontario
Stunning 2 Bedrooms & 2 Full Bath unit in Bloor Promenade by Tridel in brand new like condition offers 831 Sf of Amazing Living space Plus Balcony, spacious layout, Large Bdrms & Premium developer Finishes, 9 Ft Ceiling With East View. Large Windows, Upgraded Kitchen W/Granite Counter & Stone Backsplash, S/S App, Luxurious Amenities Incl: Concierge/Pool/Fitness Center/Yoga/Sauna/Party Room/Splash Pad/Games Room/Theatre/Sundeck/Kids Play Zone/Bbq Area/Sun Deck/Kids Play/Pool/Visitor Parking and much more! Steps To Islington Subway, Close Access To Qew /Hwy 427/401. Vacant condo unit waiting for you to make it your own.. **** EXTRAS **** S/S Fridge, B/I integrated Stove, B/I Dishwasher, B/I Microwave, Stacked Washer & Dryer, Elfs, *Maintenance Fees Include: Cold Water, Comm Elem, Bldg Ins, Parking. This unit is perfect for investors or end users! (id:24801)
Royal LePage Ignite Realty
2502 - 210 Victoria Street
Toronto, Ontario
Experience the perfect suite in the heart of the city at Pantages Tower & Hotel, where everything you need is just steps away. Enjoy convenient access to the Eaton Centre, subway, theaters, fine dining, Dundas Square, Ryerson University, and St. Michaels Hospital. Plus, we're just a short walk from the Financial District and St. Lawrence Market. **** EXTRAS **** Upscale Laminate Floors, New Stainless Steel Fridge, Stove, Fan Hood, Dishwasher. Washer/Dryer, Electric Light Fixtures And Window Coverings (id:24801)
RE/MAX Urban Toronto Team Realty Inc.
4 Slessor Lane
Brampton, Ontario
This Spacious 3 Bedroom Home With A Professionally Finished Basement In Conveniently Located Near Hwy 427 And Hwy 407! Not Only Is It East Access To Highways, But Also Close To All Amenities, Place Of Worships, Schools, Parks, Shopping Mall, Restaurants, Recreation Centers And More! Meticulously Maintained Home Ready For Its New Owners! A Must See Show Stopper, Not To Miss !! **** EXTRAS **** Upgraded Electric Light Fixtures, Shutters & Window Coverings, Includes: S/S Fridge, S/S Stove, Washer, & Dryer, Rough-In For Central Vacuum System, Garage Door Opener (id:24801)
Century 21 Empire Realty Inc
215 - 60 George Butchart Drive
Toronto, Ontario
Welcome to your future home A Mattamy built Condo in the heart of North York's Downsview park. Thisunit boasts 668 sqft. of designed living space with w/o balcony where you can bask in the beauty ofnature right from the comfort of your home. This bright and spacious 1-bedroom plus den, 2 full bathcondo is the epitome of modern living. With its north/east facing position, you can indulge inbreathtaking views of the nearby park and a serene pond, creating a tranquil atmosphere that willinstantly make you feel at peace. Enjoy All The Amenities Including Fitness Room, Yoga Studio, PartyRoom, BBQ Area, Visitor Parking & A 24Hr Concierge, TTC at your door step, Close To Subway! **** EXTRAS **** Stainless steel Fridge, Stove, B/I Dishwasher, Washer & Dryer, B/I Microwave (id:24801)
Exp Realty
301 - 455 Sentinel Road
Toronto, Ontario
Welcome to this beautifully renovated 2-bedroom apartment! Enjoy brand-new flooring, fresh paint, updated electrical fixtures, and a completely renovated bathroom. This unit offers all utilities included in the maintenance fee (water, gas, hydro, and cable TV), plus access to the university city recreation center besides the building, where you have access to a pool, gym, squash court and day care. There is an ensuite laundry with ample storage space, a spacious walk-out balcony an additional storage unit and one underground parking space. Conveniently located within a 10-minute walk to York University and Seneca College, bus stop at your front steps and just minutes from Finch West Subway Station, and LRT. Shopping plaza conveniently located behind the building, and close to Highways 407, and 400. Park and tennis courts are also nearby, making it a perfect choice for outdoor enthusiasts. Whether you're a first-time homebuyer or an investor, this is an opportunity you won't want to miss! **** EXTRAS **** New windows will be installed in the the spring. (id:24801)
Keller Williams Empowered Realty
208 - 3455 Morning Star Drive
Mississauga, Ontario
Excellent Opportunity To Own This Property For Newcomers/Immigrants/ 1stTime Buyers/Investors Opposite Malton Bus Terminal Well Presented Spacious2 Storey Condo With U/G Parking & 2 Patio Terrace Great Room At Main Level Cud Be Used As Br. Renovated Kitchen; S/S Appliances. Updated Bathrooms &Stairs, Close To All Amenities; Freshco/ Westwood Shopping Central Recreation Center, Library, Groceries, Medical Centre, Park, Swimming Pool & Community Centre Etc. **** EXTRAS **** S/S Appliances (Stove, Fridge, Dishwasher), Washer, Dryer, Range Hood (id:24801)
Royal LePage Ignite Realty
817 - 1787 St. Clair Avenue W
Toronto, Ontario
Bright corner Unit** Luxury Living At Its Finest. Introducing Scout Condos: Brand New 2 Bed, 2 Full Bath, Parking And Locker, With Private Balcony. Amenities ,Gym, Rooftop Lounge, Party Rooms & More. Step Out The Door To The St Clair Street Car, Junction Neighborhood Surrounded By Shopping/Restaurants! Mins Away From Stockyards Village! (id:24801)
Sutton Group-Admiral Realty Inc.
207 - 43 Ferndale Drive S
Barrie, Ontario
Discover this beautifully maintained 2-bedroom, 2-bathroom condo nestled in the serene Manhattan community of Barrie's Ardagh Bluffs. This spacious unit is move-in ready, features modern updates that offer both style and comfort. Highlights included: Granite Counters in the kitchen to add a touch of elegance. Laminate Flooring flows seamlessly throughout the living areas, combining durability and style. The Primary Bedroom Ensuite has been thoughtfully updated, complete with a custom-designed walk-in closet for ultimate organization. A brand New Furnace & Air Conditioner (2023): almost $15,000 invested to ensure year-round comfort. Step outside to your private balcony, perfect for enjoying your morning coffee or host a BBQ. Located just moments from the scenic Bear Creek Eco Park, you have easy access to beautiful trails, boardwalks, and nature. With underground parking, ample visitor spaces, and pet-friendly amenities, this condo truly has it all. Conveniently located near transit, major highways, and all the recreation Barrie has to offer, this is a rare opportunity you won't want to miss. (id:24801)
RE/MAX Hallmark Chay Realty
169 Maurice Drive
Oakville, Ontario
This well-maintained 11-unit apartment building presents a prime investment opportunity, featuring a balanced mix of 7 two-bedroom units and 4 one-bedroom units, catering to a diverse range of tenants. The property has undergone significant upgrades, including a new roof and windows installed in 2013, ensuring long-term durability and minimizing future maintenance expenses. With a variety of unit sizes, the building offers excellent rental potential, appealing to both affordable and mid-range tenants. The properties manageable scale, coupled with recent improvements, provides a low-maintenance investment with strong cash flow prospects in a growing rental market. This is an ideal opportunity for investors seeking a stable, income-generating asset with minimal ongoing operational demands (id:24801)
Homelife/response Realty Inc.
921 - 2520 Eglinton Avenue W
Mississauga, Ontario
This stunning 1+1 bedroom (plus den), 2 bath condo in the trendy Arc Condos offers modern living with a thoughtful layout and high-end features. With 10-ft ceilings and 657 sq. ft. of living space, this almost-new unit feels open and inviting. The den is ideal for a home office, providing the perfect balance of functionality and comfort. A rare find, this unit includes 2 full bathrooms, ensuring convenience for both residents and guests. The open-concept kitchen comes equipped with sleek stainless steel appliances, while the living area flows seamlessly to a large west-facing balcony, where you can enjoy beautiful sunset views. Located just steps from Erin Mills Town Centre and Credit Valley Hospital, this condo offers unbeatable convenience in a vibrant, sought-after neighbourhood. The lease includes 1 parking spot with EV charger and 1 locker for additional storage, along with ensuite laundry for added convenience. Appliances and window coverings are also included, making this unit completely move-in ready. Dont miss this opportunity to live in one of the areas most desirable buildings, combining modern style, functionality, amazing amenities and an excellent location! **** EXTRAS **** Tenant pays for internet/cable and hydro (id:24801)
Keller Williams Real Estate Associates
1513 - 15 Queen Street S
Hamilton, Ontario
Functional 1 Bedroom Unit At Platinum Condos Located In Prime Downtown Hamilton Location On The EdgeOf Hess Village. The Unit Features 9 Ft Ceilings, Open Concept Layout, Quartz Countertop, KitchenBacksplash, A Large Balcony With Fantastic Views, & Own Private Laundry. Stay Connected With BusStop & Go Bus Stop Right At Your Doorsteps. Walking Distance To Go Train Station, Jackson Square,Restaurants, Grocery & More. Short Bike, Bus Or Drive To McMaster University & Mohawk College. JustMinutes To Hwy 403 Into Toronto. 1 Storage Locker Included. Parking Available At Additional Cost. **** EXTRAS **** Stainless Steel Fridge, Stove, Dishwasher & Hood Fan. White Washer & Dryer, 1 Locker Included.Amenities: Podium Level Retail, Gym, Yoga Deck, Party Room & Outdoor Terrace. Tenant ResponsibleFor Utilities & Tenant Liability Insurance. (id:24801)
Century 21 Heritage Group Ltd.
247 - 1145 Journeyman Lane S
Mississauga, Ontario
Welcome to this modern, stunning and conveniently located stacked townhome! This 1-bedroom condo is located in the family oriented neighbourhood of Clarkson, next to the GO train station, and only a quick 5 minute drive from the QEW. It is also conveniently situated amongst a great selection of amenities and abundant nature to choose from, including a 12-kilometre Nine Creek Trail right at your doorstep. Inside this gorgeous unit you will have a spacious living area that opens up to a modern kitchen complete with new stylish backsplash, quartz counters & 9' Feet Ceilings. Outside you will find a clean common area equipped with bbq area, bike storage and underground visitor parking. Schedule a showing today and make this lifestyle townhome yours! (id:24801)
Right At Home Realty
521 - 36 Zorra Street
Toronto, Ontario
Nestled at the intersection of The Queensway and Kipling Ave, this condo apartment represents an ideal blend of comfort and convenience in a sought after location. Spanning over 500 Sq Ft, the apartment is thoughtfully designed to maximize space and functionality with 2 bedrooms and 1 washroom. This property is the perfect blend of suburban tranquility and urban accessibility, offering a serene living apartment environment with easy access to city amenities. (id:24801)
RE/MAX Metropolis Realty
401 - 4879 Kimbermount Avenue
Mississauga, Ontario
Welcome to Unit 401 at 4879 Kimbermount Ave, The 'Papillion Place'. This 1 Bedroom + 1 Bathroom 4th Floor Unit Is Perfect For First Time Buyers Looking To Take Advantage Of An Opportunistic Market. In Excellent Condition And Well Maintained. Functional Layout Spans 620Square Feet Excluding Your Balcony. New Stainless Steel Appliances (2023), Parking, and Locker. Notoriously Well-Managed Building With 24/7Concierge And Fantastic Amenities, Including Indoor Pool & Jacuzzi, Gym, Party/Billiards Room, And Terraces With BBQs For The Summer Months. Make Your Life Easier With An Unbeatable Mississauga Location. Just Minutes From Square One, Credit Valley Hospital, University of Toronto - Mississauga, Major Highways (403, 407. QEW), Transit (Multiple GO Stations/Bus Stops In Close Proximity). (id:24801)
Keller Williams Real Estate Associates
1402 - 7601 Bathurst Street
Vaughan, Ontario
Rarely offered, spacious and bright 1+Den 875sq suite, professionally renovated and move-in ready. *** Super prime location in the heart of Thornhill. *** Open-concept suite with a beautiful open kitchen and a breakfast bar, separate dining area, spacious living room and den (which can be closed as a separate room or study), and a sizeable bedroom. *** Separate ensuite laundry room with extra storage capacity. *** sunny mornings with gorgeous unobstructed east views of clouds and sunshine, treetops, and the building's well-maintained tennis court and pool (NOT over-looking the busy Bathurst corridor!) *** Walking distance to Walmart, No Frills, T&T, Promenade Mall, Winners, many Restaurants and amenities, religious and community centres, and the YRT Promenade transit hub at your doorstep. *** Minutes from Hwy 7 and 407. **** EXTRAS **** Amenities Include 24hr Gate security, gym, outdoor pool, sauna, tennis court, party room, library, games room, jacuzzi, plenty of visitor parking, Shabbat elevator. All utilities INCLUDED in maintenance fees (including cable)!!! (id:24801)
Homelife Excelsior Realty Inc.
Th115 - 90 Stadium Road
Toronto, Ontario
The Real Gem Is The Private Entrance And Oversized 10 X 20 Private Patio At Your Doorstep. Unwind With A Glass Of Wine As The Sun Sets Over The Water, Or Fire Up The Built-In Barbecue On Warm Evenings. Very Few Units In The Building Offer This Special Direct Access To The Outdoors And Breathtaking Sightlines of Marina, Park, and City. This Stunning 2 Bedroom + Den 1210Sqft Townhome Sits High Beside A 23-Storey Tower & Anchored By A 9 Storey Podium, Offering Unparalleled Views Over The Marina And Coronation Park. Floor-To-Ceiling Windows In The Spacious Open Plan Living And Dining Area Frame Panoramic Vistas That Must Be Seen To Be Believed..Inside, Polished Engineered Hardwood Floors And Neutral Modern Design Allow The Views To Take Center Stage. The Gourmet Kitchen Features Top-Of-The-Line Stainless Steel Appliances And An Island Perfect For Food Prep With Granite Countertops. Two Generous Bedrooms Include A Lavish 4 Piece Ensuite In The Primary Room. The Den Provides A Flexible Work-From-Home Space & Ample Storage, Underground Parking & Locker Complete The Package.Neighbourhood Amenities Like The Martin Goodman Trail, Being Steps From Scenic Waterfront Paths, Cafes And Porter Flights Are At Your Doorstep. Yet This Rare Find Also Offers The Serenity Of Your Own Private Garden Escape In The Heart Of The City. A Rare Downtown Oasis With The Coveted Combination Of Panoramic Views And Layout Making This A One-Of-A-Kind Private Outdoor Space And Ideal Waterfront Location. **** EXTRAS **** Nearby Parks Offer Scenic Waterfront Trails And Playgrounds For Residents Of All Ages. Monthly Building Fees Include Access To The Co-Working Lounge . Parking And Locker. Added bonus for baby strollers is your private entrance. (id:24801)
Keller Williams Referred Urban Realty
401 - 415 Jarvis Street
Toronto, Ontario
Welcome to The Central at 415 Jarvis St in the heart of Toronto. This 2 bedroom 1.5 bathroom stacked townhouse is a popular floorplan with lots of light. Approximately 800sqft with lots of updates throughout. Chef's kitchen with stainless steel appliances and a quartz countertop. **** EXTRAS **** Stainless steel kitchen appliances (flat top stove, french door fridge, rangehood, built-in microwave), washer and dryer, all electrical light fixtures, window blinds, parking spot and locker. (id:24801)
Royal LePage Signature Realty
2403 - 24 Wellesley Street W
Toronto, Ontario
Client Remarks: Check Out This Fabulous Fully Furnished, Bright Century Plaza Unit!! Split Floor Plan W/2 Spacious Bedrooms, 2 Wrs And Parking, In The Heart Of The Bay St. Corridor Neighborhood. Spacious Primary Bdrm With Dressing Room, Ensuite, And Solarium. Premium Hardwood Floors Sprawl Across A Large Open-Concept Design While Expansive Windows Invite An Abundance Of Natural Light Throughout. Building Amenities Include Gym, Rooftop Deck/Garden, Sauna, Recreation Room, Concierge, Security Guard, Visitor Parking. One Of The Most Sought After Addresses In Downtown Core, Everything At Walking Distance: Subway, Yorkville, Banks, TMU, U Of T, Hospitals, College Park, Financial District, Rabba 24 Hrs In Building. 2403-24 Wellesley St W Fashions A Perfect Home For The Discerning Resident. **** EXTRAS **** Utilities Included (id:24801)
RE/MAX Condos Plus Corporation
505 - 5500 Yonge Street
Toronto, Ontario
!!! New floor, Fresh Paint,Brand New Fridge, Stove, Range Hood, Built-In Dishwasher!Luxury Condo Located Heart Of North York (Yonge & Finch). Stunning 2 Bedrooms + 2 Baths Corner Unit. Fantastic South East And South West Views! Bright And Spacious Open Concept Layout With Large & Luxury Living + Dining. Nice Kitchen With Granite Counter Top. Huge ""L"" Shape Around Balcony with Beautiful View. Great Walkscore & Steps To Everything - Subway, Ttc, Schools, Restaurants, Shopping, Parks And More. One Parking (P1 Level) And One Locker.Building With 24 Hr Concierge, Visitors Parking, Excercise Room, Virtual Golf, Meeting Room, Parting Room. **** EXTRAS **** Professional cleaned, absolutely moving condition!!! Appliances Include Fridge, Stove, Dish Washer, Washer & Dryer, Includes Existing Window Covering. (id:24801)
Homelife Golconda Realty Inc.
2105 Avenue Road
Toronto, Ontario
Beautiful 3+1 bedroom home in highly desirable Avenue Rd Location. Great Schools, Steps To Shopping, Restaurants & Parks. Easy Access To 401 & Minutes From Downtown. Hardwood Floors Throughout, Custom Kitchen W/Centre Island & Granite Counters, All Bathrooms With Marble, Oak Staircase, Pot Lights. Fully Finished Basement With separate Entrance is perfect for home office or Nanny's Apartment. Driveway Can Park Up To 6 Cars! Primary bedroom Has Ensuite! Plentiful Storage. (id:24801)
Right At Home Realty
1204 - 393 King Street W
Toronto, Ontario
Kings Tower, Top Floor - Entertainment District - Best Located Condo in Downtown Toronto. Extra Spacious & Bright 2 Bedroom suite (almost 800 sqft) Fantastic Value, Fully Furnished & Equipped, New Wood Flooring + Extra High Ceilings, Well Maintained with 4 Full Appliances + Ensuite Laundry, Beautiful Unobstructed City Views Including the CN Tower. You Will Love The Location! Convenient Access To TTC including two 24 Hour Streetcar lines + St. Andrews Station, Steps away from the best restaurants, cafes, bars, grocery stores + 2min walk to Toronto International Film Festival, 5 minute walk to the CN Tower, Rogers Center, Roy Thompson Hall, Scotiabank Theatre & Princess of Wales Theatre. Starbucks, Bulk Barn downstairs and Shoppers Drug Mart across the street so all your daily needs are covered. Building Features: On Site Concierge, Visitor Parking, Extensive Security, Fob Access For Individual Floors, 3 elevators for only 14 floors means no long elevator waits, Meeting Rooms, Professionally Managed Building. Rec Centre With Gym, Showers, and Lockers, Billiards Room, Ping Pong, Party Room, Patio With Bbq!! **** EXTRAS **** Parking and Locker is available at an Additional Cost. (id:24801)
Century 21 Percy Fulton Ltd.
15 Tudor Gate
Toronto, Ontario
Welcome to 15 Tudor Gate-built by Rose Park Developments whose foundation is built on integrity and client satisfaction. Rose Park has distinguished itself as a primary luxury home builder covering the full spectrum of design. Utilizing their strong passion and drive, the company has created their own unique brand of custom homes. This awe-inspiring modern masterpiece is ideally situated at Bayview and York Mills overlooking the picturesque backdrop of the Canadian Film Institute. Perched over a setting that changes with the seasons and inspired by its surroundings.You will find this stunning home on one of the most prestigious and coveted streets in the exclusive Bridle Path with meticulous attention to detail. design and function. Every room flows seamlessly to the next for ease of entertaining and everyday living. Stunning professionally landscaped with its own private sanctuary. (id:24801)
Slavens & Associates Real Estate Inc.
760 Linden Drive
Cambridge, Ontario
Are you a First Time Home Buyer or an Investor, beautiful corner unit townhouse with large frontage in the center of Cambridge is waiting for you. Walking distance to Conestoga College. 3 BR and 2.5 washrooms above grade. Builder built basement - a Bedroom with 3PC ensuit. Separate entrance to basement from garage. Laundry is in basement. Pot lights on main level. Stainless Steel appliances and Water Softener. (id:24801)
Homelife/miracle Realty Ltd
37 Burke Drive
Haldimand, Ontario
Step into this beautifully updated 3+1 bedroom, 2.5-bath link home in the sought-after northeast Caledonia neighborhood, nestled against the picturesque backdrop of Black Creek Park! Offering a perfect mix of modern elegance and natural serenity, this home boasts convenient access to Hwy 6, Hwy 403, and the Grand River.The bright and airy main floor features an updated kitchen with sleek stainless steel appliances, stunning quartz countertops, and a clear view of the inviting living space. The open staircase adds a stylish touch, while the main-floor laundry ensures everyday convenience.Upstairs, youll find three generously sized bedrooms and a modern 4-piece bath, providing ample space for the family.The lower level serves as a private retreat, complete with a cozy bedroom, a 3-piece ensuite, and a walk-in closet. A spacious rec room extends to a massive 400 sq. ft. deck, offering panoramic park viewsideal for entertaining or unwinding in the tranquility of nature.The large shed with power and lighting offers versatile extra storage or workspace options. Nearby playgrounds, scenic trails, and abundant green space make this home a haven for both relaxation and adventure. ** This is a linked property.** (id:24801)
Century 21 Percy Fulton Ltd.
8949 Mississauga Road
Brampton, Ontario
This custom-built raised bungalow, boasting over 5,000 sq ft. of luxurious living space, on 1.15 acre lot , which is nestled in a prestigious location near the Lionhead Golf Course & the serene Credit River. Rhm1 Zoning Allows For the possibility of a Home Business! Buyer Due Diligence. The property features an expansive new deck that overlooks a sparkling pool & hot tub, perfect for entertaining or relaxing. The home includes a spacious 4-car garage including a12 ft high door, designed to fit your RV, boat or a hobby shop . Dimensions for hobby shop 32' x 52 ' (1664 sqft) and second level storage 32'x40'(1280 sqft) This exquisite residence offers privacy & tranquility while being conveniently close to upscale amenities and neighboring custom homes. The property also includes two separate units, each equipped with a kitchen, washroom and separate laundry making them ideal for extended family living or guest accommodations. The main floor office provides the perfect setting for a productive workspace, combining functionality with elegance in this custom-built raised bungalow. Master bath with an air tub, heated towel hanger, steam shower with body sprayers, fitted with designer fixtures. 2 New furnaces, 2 Air condition units. The shop includes water, gas, an electrical panel, & sewer access. Owned hot water tank. Outside sewer access by the driveway for a garden house. Complete new sewer drains, passive sewer septic system, new water lines, and an all-new electrical system with one 200 amp panel & three 100 amp panels. Natural gas furnaces, clothes dryers, two fireplaces, and cooktop. In-floor electric heating in the entrance, sitting room, kitchen, and master bath. Travertine & marble stone flooring, complemented by maple hardwood throughout. Multifunctional Outdoor Court that can be used for playing tennis or basketball. Come and get a feel of this home! (id:24801)
RE/MAX Excellence Real Estate
Bsmt - 44 Elizabeth Crescent S
Whitby, Ontario
Bright and spacious 2 bedroom basement with Separate entrance, shared laundry, 2 tandem parking spots, Granite counter tops, lots of storage. Close to all amenities. **** EXTRAS **** Fridge, Stove, Microwave, Toaster (id:24801)
Century 21 Leading Edge Realty Inc.
5709 - 7 Grenville Street
Toronto, Ontario
Best Downtown Location, Live in Luxury at YC Condos, 9 Ft Ceiling. Bright & Spacious 1+ Den Suite On the 57thFloor. Balcony With Amazing Panoramic City And Lake Views. Steps to College Subway. Close To University of Toronto & Ryerson University, Supermarket & All Other Amenities. Building Amenities Include 24Hr Concierge, Infinity Indoor Swimming Pool On Floor 66 With Cn Tower View, Sky Lounge, Fitness Facility & Much More. Walk Score Of 99. You Don't Want To Miss It. Perfect for working professionals, young couple and students. **** EXTRAS **** B/I Fridge, B/I Glass Top Stove, Oven, B/I Dishwasher, Microwave, Hood Fan, Washer/Dryer, All Window Blinds AndAll Existing Electric Lighting Fixtures. Centre Island. (id:24801)
Cityscape Real Estate Ltd.
11 - 9205 Bathurst Street
Richmond Hill, Ontario
Great Location! Beautiful Executive Townhome W/Prime Location In South Richvale Richmond Hill.Corner Unit. House Feels Like A Semi-Detached! Functional Layout, W/O Basement Rec Room W/FullBath Can Be Used As Suite or Office. Open View At Front And Back. Smooth Ceiling Thr/Out,Granite Countertop & Central Island, Pot Lights. Steps to Public Transit, Several Shopping Plazas, Restaurants, Tim Hortons, Shoppers, Longos, Fresheco, L/A Fitness, Banks, & More. Great Schools. Must See!Furnished Option is available. **** EXTRAS **** S/S Fridge, B/I Microwave, Oven & Fridge. Washer/Dryer. All Existing Light Fixtures & Window Coverings. HWT (Rental). (id:24801)
Royal LePage Your Community Realty
216 - 26 Olive Avenue
Toronto, Ontario
$$$ Spent On This Totally Renovated Top To Bottom Unit. Prime Yonge/Finch Location. Steps To Subway. Cozy And Quiet With Modern Looking Design. A 530 sq. ft. Bachelor Unit With An Oversized Organizer Closet, Including a Parking Spot And a Locker, Both Conveniently Situated Near The Elevators. **** EXTRAS **** Stainless Steel Slide In Stove, Range Hood, Dishwasher, Full Size Washer And Dryer (id:24801)
Homelife Landmark Realty Inc.
503 - 33 Harbour Square
Toronto, Ontario
Stunning Aprox.1,350 Sq Ft Harbourfront 2 Storey Condo! Overlooking Lake And Park. Great Location For Commuters, Executives & Families. O/C Layout. Flr-Ceil Wnds Cascading Nat. Light. Lrg Chefs Kit. W/ B-Fast Bar, Ample Counter Spc & Cabinetry. Master Suite W/ 3 Piece Ensuite & W/O. Ensuite Lndry & Lckr. Hotel Like Amenities: Gym, Squash Court, Shuttle Bus, Roof Top Pool & Terrace, Guest Suites. Fully Furnished, Brand New W/Top Designer Brands & Wall Art. **** EXTRAS **** Elfs, Wndw Coverings, Fridge, Stove, Dw, Washer & Dryer, Closet Organizers, B/I Bookcases. Direct Access To Westin Harbour Castle Hotel. Steps To Financial District, Bike Trails & Lake! (id:24801)
RE/MAX Realtron Barry Cohen Homes Inc.
24a Massey Street
Toronto, Ontario
Welcome to this exquisite 3-bedroom, 3-bathroom townhouse in the highly desirable King West neighborhood. With 1,689 square feet of beautifully designed living space, this corner unit on a fabulous tree-lined street offers a great layout and an abundance of natural light, making it perfect for entertaining and comfortable living. The natural kitchen is a culinary delight, featuring built-in appliances, granite counters, and ample storage. The large dining room, adorned with hardwood floors and a charming Juliette balcony, is ideal for hosting gatherings. The inviting living room boasts a wood-burning fireplace, pot lights, and numerous windows, all complemented by hardwood floors, creating a bright and cozy atmosphere. From here, you can walk out to the patio and enjoy the outdoor space. The lower level features a spacious primary bedroom with a walk-in closet and a 4-piece ensuite. Two additional large bedrooms and another 4-piece bath complete this level, providing ample space for family or guests. The convenience of a walk-in laundry room adds to the home's functionality. This townhouse also includes one parking space and one locker, ensuring you have all the storage and convenience you need. Situated just steps from Trinity Bellwoods Park, you'll be within walking distance of fantastic restaurants, cafes, parks, and transit options, allowing you to enjoy everything this vibrant area has to offer. Don't miss the chance to make this stunning townhouse your new home and experience the best of urban living in King West. (id:24801)
Royal LePage Real Estate Services Ltd.
Ground - 290 Mcnicoll Avenue
Toronto, Ontario
1 Bedroom 1 Bathroom Ground Level Apartment With Walk Out To Shared Backyard. Private Ensuite Laundry. 1 Parking Included. All Inclusive Utilities (Except Cable/Internet). Close To Transit. **** EXTRAS **** ALL APPLIANCES FOR TENANT USE (id:24801)
RE/MAX Realty Specialists Inc.
888 Green Mountain Road E
Hamilton, Ontario
Discover this value-packed two-bedroom country bungalow on a spacious corner lot of over half an acre, just minutes from shopping amenities. Perfect for first-time buyers or those downsizing, it features two main-level bedrooms and a beautifully renovated bathroom. Enjoy hardwood floors in the living room and an eat-in kitchen ideal for gatherings. The detached 24' x 24' garage offers 12-foot ceilings and a loft for extra storage. Recent updates include a new roof and furnace. **** EXTRAS **** Dates are estimates: Within the last 5 years; Propane Furnace, Vinyl Siding, Roof, New insulation (installed from exterior), Hot Water Heater (owned)/ 200 amp panel (2013), A/C (10-15 years old)/ 24x24 detached garage (2012) (id:24801)
RE/MAX Escarpment Realty Inc.
6 Cardinal Drive
Kawartha Lakes, Ontario
Discover this beautifully renovated, 4-season Viceroy home in Kawartha Lakes, just steps from the waterfront! This turn-key, Airbnb boasts an open-concept kitchen, living, and dining area with a cozy wood-burning fireplace, cathedral ceilings, and a walkout to a large deck with stunning water views. The primary and second bedrooms also offer serene waterfront vistas. The main floor features a 4-piece bathroom with a jet tub, while the partially finished basement includes a family room, bathroom with heated floors, laundry room, and crawl space for extra storage. With a spacious private driveway, ample parking, and a single-car garage, this property sits on the Trent Canal, offering the perfect mix of relaxation and investment potential. **** EXTRAS **** Legal Desc Cont'd **T/W A57898 City Of Kawartha Lakes. Property can be sold furnished. (id:24801)
Living Realty Inc.
418 - 118 King Street E
Hamilton, Ontario
The incredible Residences of the Royal Connaught!! Spacious and bright corner unit with 674 sq feet, 1 bedroom, 1 Bath with gorgeous escarpment views available for immediate occupancy. Open concept kitchen with granite counters, stainless steel appliances and large breakfast bar. Entire unit upgraded with laminate floors, pot lights, living room with 9 foot ceilings and a primary bed with over sized walk in closet. 4 pc main bathroom with quartz counters, 18 inch ceramic floors and showers surround. In-suite laundry. Great amenities, 24 hour concierge, gym, party/media room and incredible rooftop patio with cabanas, couches, fireplace and BBQ all steps away from the unit on 4th floor. Walk to all restaurants, shops, GO and all downtown Hamilton has to offer. Immediate/flexible possession. (id:24801)
Royal LePage Burloak Real Estate Services
314 - 1 Heritage Way
Kawartha Lakes, Ontario
Welcome to this tastefully updated, spacious condo that is a desirable corner unit, facing both north and west, allowing natural light into beautifully decorated spaces. Enjoy an updated kitchen, open concept living/dining/TV Nook, updated bathroom and tonnes of closet/storage space in the ample sized bedrooms. Conveniently located near Kent St and Angeline St amenities, restaurants and shops, Heritage Way enjoys a BBQ deck, entertainment room, outdoor pool, library and even a guest suite for visiting family and friends. Come enjoy this gem of a condo in this vibrant community. **** EXTRAS **** Hydro Averages $80-100/month. Water to run AC is separate and was $419.50 annually in 2023 (id:24801)
Kic Realty
334 Viger Drive
Welland, Ontario
Discover the perfect blend of Luxury and convenience in this stunning Executive 4 Bed Fully Furnished Detached Home! Spacious and bright!Everything is new in this home! Over $250,000 has been invested on upgrades including 9ft ceilings, a new kitchen, bathrooms, hardwood flooring, Roof, Driveway, and Appliances. Boasting an open-concept layout with modern finishes, a bright and spacious living area, and a gourmet kitchen, this home is designed for both relaxation and entertaining.This upgraded, solid brick family house features a three-car garage and backs onto lush greenery and a private garden, creating a park-like setting in the backyard. Nestled on an extra-wide premium lot (58 X 152 )Facing Park and pool, located on a private court backing on to the Welland Canal. Professionally finished basement with Separate Enterance, Recreation room,5th bedroom/office, & 3-piece bath. **** EXTRAS **** All existing Furniture except Master Bedroom Set,Elf & Window Coverings & Appliances are included in Price. (id:24801)
Ipro Realty Ltd
374 Viger Drive
Welland, Ontario
**Priced to Sell!! True Pride Of Ownership Is Evident In This Meticulously Kept Newer Built 4 Bedroom Home By Its Original Owners. This Bright Spacious Sun Filled 4 Bedroom & 3 Bathroom Home Is A Must Have. Ideally Located In The Heart Of Welland Close To 406, Memorial Park And Community Centre.Over $200k spent on Upgrades from Builder. Situated On A Large Landscaped Private Court. This Charming Home Offers A Family Size Kitchen Featuring Tons Of Cabinet And Counter Space ,Stainless Steel Appliances And A Large Breakfast Area With A Walk-Out To The Massive Yard. The Combined Living And Dining Room Are Also Very Spacious Making It Ideal For Large Family Gatherings. Finished Basement Offers A Huge Recreation Room, A 3 Piece Bathroom And Tons Of Storage. Pet Dog in the basement , During showing owner will take pet out.!! **** EXTRAS **** S/S Kitchen Appliances: Stove, Fridge, B/I Dishwasher ,Range Hood, Washer & Dryer. Existing Window Coverings & Light Fixtures. (id:24801)
Ipro Realty Ltd
7072 Mcmillan Drive
Niagara Falls, Ontario
Welcome to an exceptional opportunity to own a prestigious family estate home in one of Niagara Falls' most sought-after neighborhoods. Perfectly positioned close to top-rated schools, beautiful parks, scenic hiking trails, fantastic shopping, and incredible dining options, this home offers unparalleled access to all amenities, including convenient access to the QEW and the world-famous Niagara Falls. Set on an impressive .90-acre lot, an almost unheard-of size for a city property, this home boasts privacy with no rear neighbors and a fully fenced, maturely landscaped backyard oasis, complimented by an inground pool, that's perfect for family gatherings and relaxation. The grand curb appeal includes extensive landscaping with mature trees, a circular driveway with two entry and exit points, and a large garage. With nearly 3,954 sq ft of finished living space, this solid, well-maintained home features five spacious bedrooms, two full baths, two half baths, and a great family-friendly layout. Recent upgrades include HVAC system 2019, 400 AMP electrical service, and numerous window replacements. Don't miss your chance to own this rare, spacious, and beautifully located home in one of the best neighborhoods in Niagara Falls! (id:24801)
Keller Williams Complete Realty
4392 Ontario Street
Lincoln, Ontario
Welcome home to true craftsmanship. No detail was spared in this fully updated home. All new electrical, HVAC, ductwork, plumbing, framing, drywall, floors, Windows, doors, roof, stucco all completed in 2023. The main open concept level is an entertainer's paradise. An office features smart glass doors. A gourmet chef's kitchen featuring built in Kitchen Aid appliances with a pot filler and granite countertops and backsplash. The waterfall island features double sleek sinks. An electric fireplace in the living room adds ambiance whether you're in the mood for relaxing or entertaining. First bedroom with its own ensuite is also located on the main level along with powder room. Primary bedroom features 5pc bathroom with walk in closet. Laundry room is located on upper level with plenty for storage space. Entire home features central VAC with retractable hose. Owned tankless water heater and water softener+carbon filter. Plenty of parking spaces.1.5 detached garage **** EXTRAS **** Minutes to QEW, award winning wineries, hiking trails, golf course, schools and restaurants (id:24801)
Ipro Realty Ltd.





