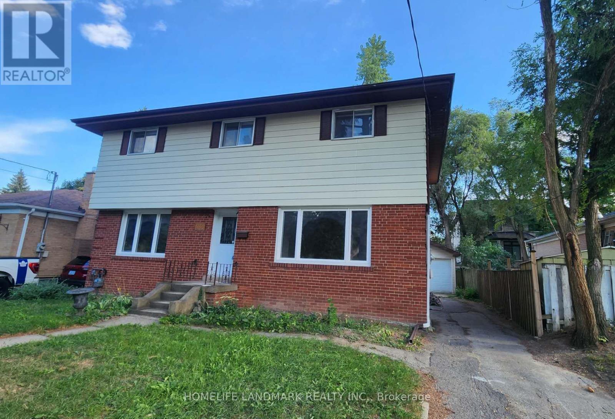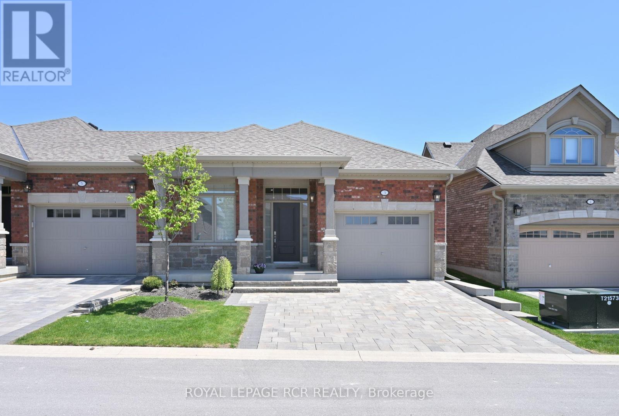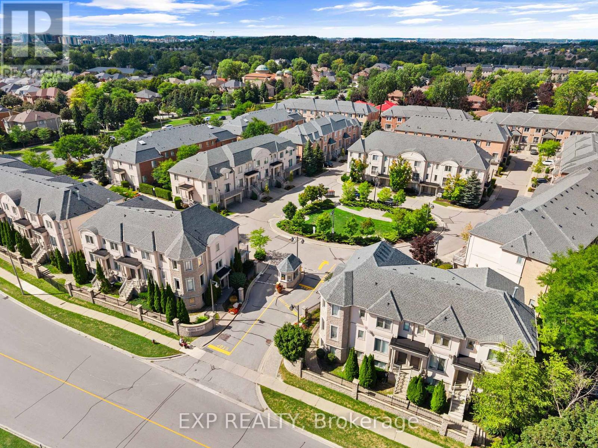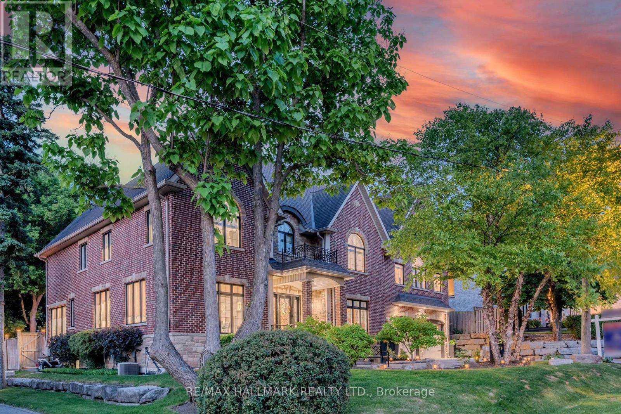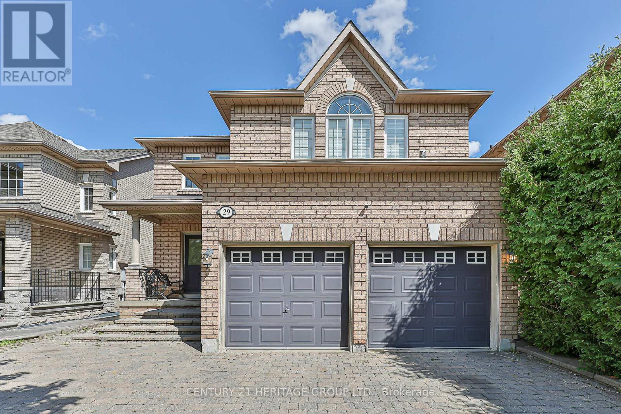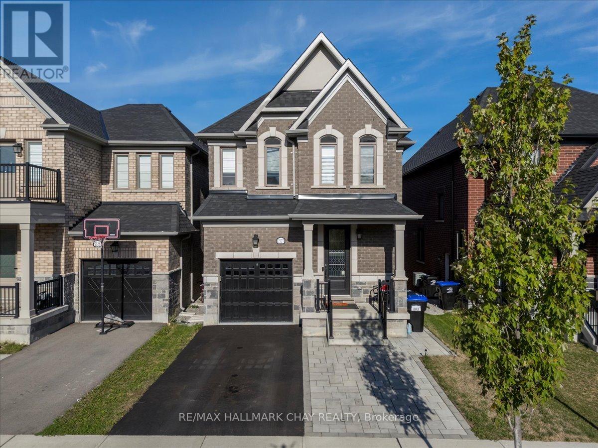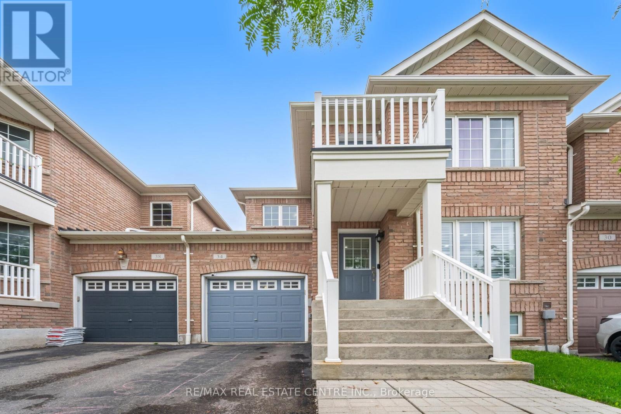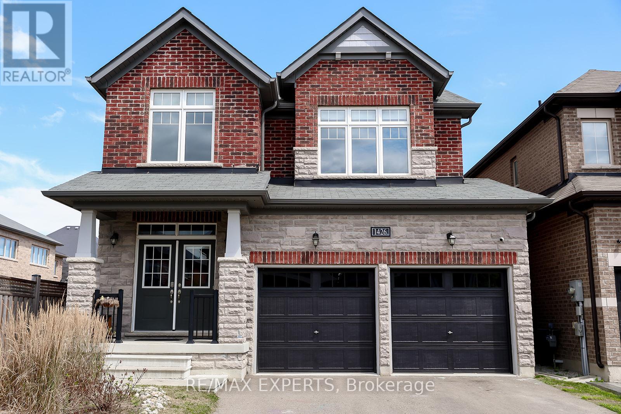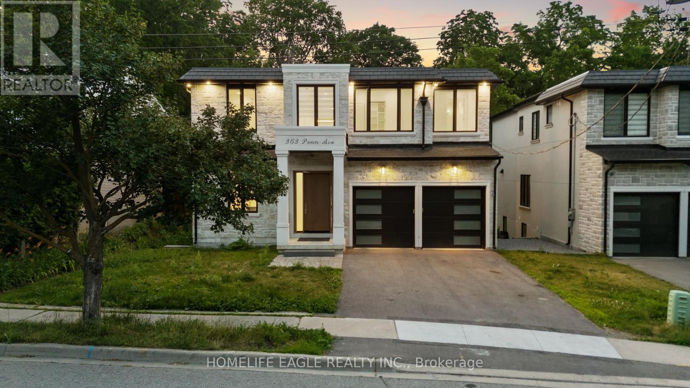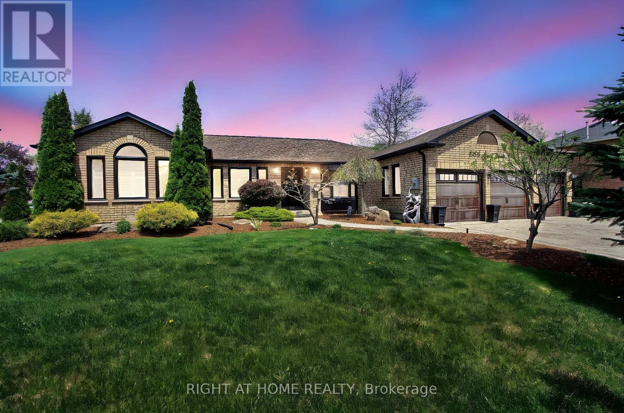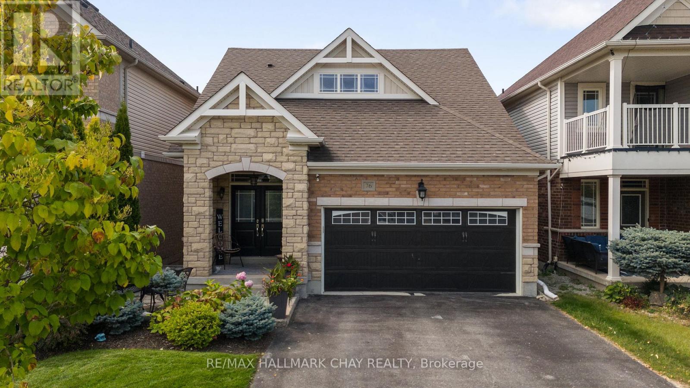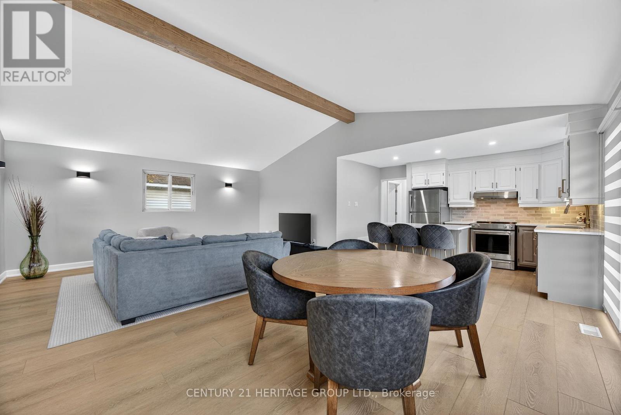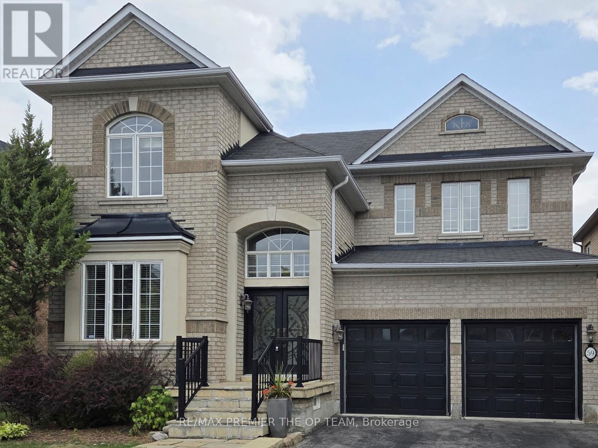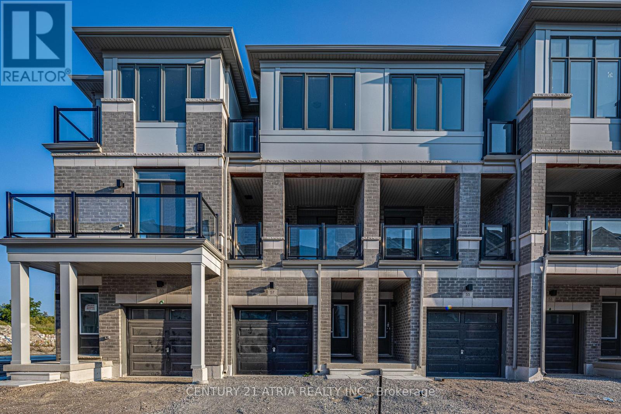27 Owens Road
New Tecumseth, Ontario
Welcome to this Beautifully Well Maintained Three Bedroom Home, 1,602 sq. ft. Nestled in a Sought After Family Friendly Neighbourhood. Boasting a Large Backyard Lot with Plenty of Room for Kids to Play or Entertaining with Family and Friends. Step inside and Enjoy the Bright Freshly Painted Interior, and Modern Charm of New Hardwood Floors on Second Floor. This Spacious Eat-in Kitchen Features White Cabinets, Kitchen Aid Stainless Steel Appliances, Pots & Pans Drawer, Centre Island, Pot Lights, and Walk out to Backyard. You'll love the Elegant Rod Iron Staircase, Smooth 9 Feet Ceilings, Motorized Window Blinds, and the Convenience of Central Vacuum & Garage Door Access From House. This Home is Move-in Ready! Great Curb Appeal, Long Driveway for 2 Extra Car Parking, Lovely Porch to Enjoy Your Morning Coffee. Don't miss your Chance to Live in a Fantastic Area known for it's Strong Community Feel. Close to Schools, Shopping, Large Park, Nottawasaga Inn Resort, Golf, 10th Sideroad, Hwy 89 & Much More!! (id:24801)
Sotheby's International Realty Canada
42 Cartier Crescent
Richmond Hill, Ontario
***Location Location Location***Amazing Rare Opportunity To Own This Stunning 5 Bedroom, 2-Storey Detached Home In High Demand Area Of the Top-Ranked Bayview Secondary School. $$$ Professionally Renovated From Top To Bottom! Interior Freshly Painted. Hardwood Flooring Throughout. The Main Floor Boasts A beautifully Renovated Kitchen With One Bedroom and One 4pcs Bathroom. Second Floor With 4 Bedroom and 2 Brand New Bathrooms. Open Concept Large Family Size Kitchen With Walk Out To Large Deck, Single Detached Car Garage, Private Drive and Fenced Yard. 200-amp Electrical Panel. That's Perfect For Modern Living and Entertaining. Top School Area: Bayview S.S., Crosby Heights(Gifted Program), Beverley Acres (French Immersion). Close To Go Station, Shops, Park, Hospital, Restaurants, Community Centre And More.. (id:24801)
Homelife Landmark Realty Inc.
69 Snively Street
Richmond Hill, Ontario
Southern facing rear grounds backing to City owned property with front yard facing toward natural pond creates scenic natural views from every angle! Rear grounds curated for seamless indoor and outdoor living with ease, boasting Armour rock, concrete slab walkway, upper & lower entertainment areas, access to main level plus lower level, and space for a pool & cabana should your heart desire. Designed to blend classic chateaux of Bordeaux elegance and modern architecture. Floor to ceiling tile mosaics, flat and fluted floor to ceiling paneled walls with LED channel lighting and window walls ushering natural light into your living space. Comfort and sophistication intertwine with open concept living, sensor-activated cabinets, in-fridge cameras, butler's pantry, HiFi speaker system with high-fidelity music at your command and customized architectural light fixtures. Two dedicated office spaces for the modern family. Two laundry rooms. Primary bedroom resort like retreat presents a ensuite bath overlooking ravine with glass enclosed shower. All 2nd floor baths w/ heated floors. Lower level with impressive wet bar area for entertainment, 7.2 THX certified sound system to your soundproofed theater turns movie night into an experience, professionally designed dry sauna, exercise room plus additional sleeping quarters. Triple car garage with soaring ceilings provide clearance for a lift if needed. Commercial grade WiFi access point to each floor & backyard, built-in home automation control stations to control security, appliances etc. spray foam insulated basement, rough-in for dual functional solar system to support electricity generation & off-peak energy storage, centralized humidifier and dehumidifier, EV charger rough-in, & eco-conscious grass pavers. Striking distance from great golf courses, amenities of Richmond Hill, Aurora, Newmarket, King City and Stouffville. Short drive to SAC, SAS, HTS, Picking College, CDS, and Villanova College. (id:24801)
Keller Williams Empowered Realty
46 Sunset Boulevard
New Tecumseth, Ontario
Looking for a detached, bright bungalow in Briar Hill? Your search may end here! This lovely Renoir model shows very well, and you will feel right at home from the time you walk in. As you come in, there is a sitting area/den off the kitchen which overlooks the front yard. This space would also work wonderfully if you wanted a place for casual dining. The kitchen offers granite countertops, lovely white cabinetry and a large built in corner pantry. The open concept dining/living rooms are very bright with good size windows, skylights and a walk out to the western facing deck - perfect for catching the sunsets. And off the deck - wow - hard to imagine in the dead of winter, but once the trees bloom - the privacy is amazing and the view down the courtyard is wonderful. The main floor primary is spacious and bright as well, with a walk-in closet and 3pc bath. There is an additional space for a home office tucked off to the side. Laundry is a couple of steps down from the main level. The professionally finished lower level is nicely appointed with French doors into a large but cozy family room - complete with a fireplace to sit by with a good book, watch some TV or just relax and enjoy! There is a spacious guest bedroom with a large closet - storage is important, another bathroom and another room that works as a smaller guest room, a hobby room, or home office. And then there is the community - enjoy access to 36 holes of golf, 2 scenic nature trails, and a 16,000 sq. ft. Community Center filled with tons of activities and events. Welcome to Briar Hill - where it's not just a home it's a lifestyle. (id:24801)
Royal LePage Rcr Realty
3 Assunta Garden
New Tecumseth, Ontario
Open House - Sunday Oct. 5th. This beautifully appointed Briar Hill bungalow will not disappoint you. From the moment you enter the spacious front foyer, you will notice the quality finishings this open concept Chilton model offers. From the beautiful hardwood flooring, to the 8' interior doors, to the crown moulding and abundant pot lights throughout - this is a wonderful home. The gorgeous kitchen features things like upgraded soft close cabinets, upgraded quartz countertops, waterfall on the peninsula and the backsplash; upgraded floor tile, beautiful KitchenAid black stainless steel appliances including a double oven, a pot filler over the stove and upgraded lighting throughout. The open concept living and dining areas offer great spaces to relax or entertain guests. The built in cabinets (with remote control lighting) on either side of the fireplace are a beautiful addition to the room. The deck - off the living room is a wonderful spot for morning coffee or evening BBQs. The large main floor primary bedroom has a 'spa like' ensuite and a walk-in closet. This level also features space for a home office or den overlooking the front garden. This home has a main floor laundry room and direct entry to the house from the garage - so handy! Heading down to the lower level, you will immediately feel the quality of the upgraded carpet and under pad beneath your feet. The family room is a wonderful spot to read a book by the fire - or enjoy a game of cards alongside the built in bar (remote control lighting)! There is also a space off to the side to use as a place to work on that hobby you have been wanting to get into. The lower level is complete with a beautiful bedroom for guests and a gorgeous 4 pc bath. And then there is the community - enjoy access to 36 holes of golf, 2 scenic nature trails, and a 16,000 sq. ft. Community Center filled with tons of activities and events. Welcome to Briar Hill - where it's not just a home it's a lifestyle. This home is a 10++ (id:24801)
Royal LePage Rcr Realty
90 - 9133 Bayview Avenue
Richmond Hill, Ontario
Welcome To Bristol Court, A Sought-After Gated Community In The Heart Of Richmond Hill, At 16th And Bayview Avenue. This Stunning 3-Bedroom, 3-Bath Townhouse Offers Modern Comfort And Convenience In A Safe And Family-Friendly Neighborhood. Step Inside To Find An Inviting Open-Concept Layout With Pot Lights Illuminating The Living, Dining, And Kitchen Areas. The Kitchen Features S/S Appliances, Spacious Bedrooms And Recreation Room On Ground Floor That Flows Seamlessly To A Walk-Out Backyard, Perfect For Entertaining Or Relaxing. Laminate Floorings Has Been Newly Installed On The Upper Level And Includes Direct Access To The Garage, Along With Parking For Two Vehicles (One Garage, One Driveway). Situated In A Prime Location, This Home Is Just A 5-Minute Walk To Parks, Restaurants, Supermarkets, And Banks. Enjoy Quick Access To Major Highways (404 And 407), Making Your Commute A Breeze. Families Will Appreciate The Proximity To Top-Rated Public Schools And Renowned Private Schools In The City. Don't Miss This Rare Opportunity To Own A Beautiful Townhouse In The Exclusive Bristol Court Community. (id:24801)
Exp Realty
6 Belair Place
New Tecumseth, Ontario
Check out this great home in the award winning, adult lifestyle community of Briar Hill - 6 Belair Place. This bright bungaloft is located on a quiet cul de sac with lovely views from the front porch and the back deck. Offering a large eat-in kitchen overlooking the front gardens, this Renoir also features a spacious open concept dining/living room with skylights, a fireplace and walk out to the deck. The main floor primary bedroom offers a great space to unwind in - lots of room plus a walk in closet and 4 pc ensuite bath. The loft area - with another 3 pc bath - would be perfect as another bedroom, a den, or a large home office. The laundry room is conveniently just a couple of steps off the main level. The professionally finished lower level has a large but cozy family room - perfect for hosting guests around the fireplace. There is a also a guest room and another 3 pc bathroom. Need space for your hobby or another office - this home has that as well! Don't worry about it - this house also offers lots of storage space for your treasures as well. And then there is the community - enjoy access to 36 holes of golf, 2 scenic nature trails, and a 16,000 sq. ft. Community Center filled with tons of activities and events. Welcome to Briar Hill - where it's not just a home it's a lifestyle. (id:24801)
Royal LePage Rcr Realty
15 Sunset Boulevard
New Tecumseth, Ontario
This is a beautiful Renoir with the valued loft, backing onto the golf course. You will enjoy the crisp, clean white kitchen; granite counters, tiled back splash and ceramic floor; you will appreciate the quality Stainless stove, fridge and microwave. Picture yourself with your morning coffee in the perfect breakfast nook overlooking the front garden. Modern 5" wide engineered hardwood sets a luxurious tone for the living/dining area with vaulted ceiling and gas fireplace. Plenty of natural light floods this space from 2 skylights, large east facing windows and sliding patio door. For your outdoor relaxation the 12x12' deck includes privacy lattice, retractible awning and steps to the rear patio area. Don't miss the bonus 'quiet location' for a special interest; computer/reading/music on the way to the upper level. Hobby enthusiasts will own the bright spacious loft with its own 3 pce bath. The professionally finished lower level features a large family room with corner fireplace, guest bedroom, 3pc bath, office, ample utility room and cold room. (id:24801)
Sutton Group Incentive Realty Inc.
83 Hambly Avenue
King, Ontario
Welcome to 83 Hambly ave. Nestled in the heart of exclusive King City this custom masterpiece sits on a generous 90 lot surrounded by multi million dollar homes. Over $500k recently spent on a gorgeous new chef's kitchen with new high end appliances inc 2 wine fridges, new bathrooms and a concrete saltwater pool complete with built in waterfall and gas fire feature. The serene and private courtyard like outdoor living space includes a full outdoor kitchen/grilling area. Truly an oasis and an entertainer's dream! Shows A+++! This house is perfect for the entertainer! Huge upstairs rec room with solid wood bar and seating for 20+ with attached ventilated cedar cigar room overlooking the pool! High end stainless steel appliances and built in custom finishes throughout!! Solid wood flooring. Large primary suite with vaulted ceiling and oversized ensuite large walk in glass shower and his and hers walk in closets. Fully finished basement with living room room and 2 additional bedrooms. Large fully appointed laundry room with built in Cabinetry. Huge 4 car drive through garage with 20ft ceilings leaving plenty of space to install lifts. Walking distance to restaurants, parks and GO station! Minutes from the areas best public and private schools. (id:24801)
RE/MAX Hallmark Realty Ltd.
29 Eminence Road
Vaughan, Ontario
Stunning, Bright & Spacious 4-Bedroom Detached Home In Desirable Dufferin Hill! Open-concept layout with a large great room featuring a gas fireplace, Beautiful Kitchen With Stainless Steele Appliances Underlighting Kitchen Cabinet W/ Full Breakfast Area Enjoy a large sunroom with walk-out to the deck, sitting on a premium lot 38.06 x 109.28Ft,Hardwood Flooring Throughout The Main And Second Floors a primary bedroom with 6-piece ensuite. INCOME GENERATING BASEMENT with 2 bedrooms and full bathroom & separate entrance. EV charger, Security Camera System ,6 Car Parking With No Sidewalk. Steps to Public Transit & Park. Close to Supermarkets, Restaurants, Shopping, Golf, Church & GO Station , High Ranking Schools . Don't Miss This Lovely Home! (id:24801)
Century 21 Heritage Group Ltd.
2127 Wilson Street
Innisfil, Ontario
Welcome Home! This 3-bedroom detached home is only 4 years young and still covered under Tarion warranty, set in a family-friendly neighbourhood with everyday conveniences just minutes away. From the moment you arrive, the stone and brick exterior, covered front porch, and stone walkway pop with 10++ curb appeal. Inside, you'll find a bright interior with large windows, 9-foot smooth ceilings, hardwood floors, and upgraded trim that set the tone for a modern open-concept design. The Great Room main living area features a contemporary fireplace and blends the kitchen meant for entertaining, gathering friends or just eating cereal at the island seating complete with quartz countertops, stainless steel appliances, the detailed herringbone tile backsplash and loads of cabinetry. A spacious dining area makes entertaining effortless, while the walk-out to a large deck and fully fenced yard is perfect for summer BBQs and family time. Upstairs, the primary suite offers a walk-in closet even the discerning buyer will love and a spa-inspired ensuite with a soaker tub, frameless glass shower, and dual vanity. The additional bedrooms are generously sized, providing comfort and flexibility for the whole family. The builder also enlarged the basement windows and added a rough-in for a potential separate entrance, giving you future options to expand.Move-in ready, beautifully cared for, and filled with thoughtful upgrades, check this home out for yourself today. (id:24801)
RE/MAX Hallmark Chay Realty
108 Green Briar Road
New Tecumseth, Ontario
Welcome to Green Briar A Beautiful Bungalow Retreat Backing Onto the Golf Course! Nestled in the highly desirable and low-maintenance community of Green Briar, this fully detached bungalow offers exceptional curb appeal, a premium wide lot, and backs directly onto the golf course creating a truly serene and picturesque setting. Whether you're enjoying your morning coffee on the walkout deck from the second bedroom or relaxing on the lower patio off the walkout basement, you will appreciate the peace and privacy provided by the lush mature trees and sweeping fairway views. Inside, this home is filled with natural light, featuring an inviting layout with high ceilings as you step through the front door and oversized windows throughout. The spacious living room boasts a cozy electric fireplace, perfect for cooler days, while the open-concept kitchen offers a charming breakfast area for casual dining. The primary bedroom showcases large windows that frame tranquil golf course views, creating a perfect place to unwind. Both bathrooms have been wonderfully renovated and include heated floors on the main level for a touch of luxury. Downstairs, the fully finished walkout basement presents an oversized family room with character-filled touches, including a stunning fireplace, numerous oversized windows, and walkout to the backyard patio overlooking the golf course. Enjoy the convenience of the direct access to the extra-wide garage from the laundry room with space for a full-sized vehicle and storage! Additional highlights include: New washer & dryer (2023), New furnace & A/C (2023), Water softener (2024), Murphy bed/desk (2020), Dishwasher (2024), Newer windows throughout, New vinyl flooring in laundry room and downstairs bathroom, Freshly painted throughout Low-maintenance lifestyle in a quiet, well-kept community. Don't miss this opportunity to live in comfort and style in one of the most desirable settings Green Briar has to offer! (id:24801)
Royal LePage Rcr Realty
80 Sharpe Crescent
New Tecumseth, Ontario
80 Sharpe Crescent, Tottenham Detached Bungaloft | 4+2 Beds | 4.5 Baths | Corner Lot Pride of ownership shines in this beautifully maintained corner unit located in a quiet Tottenham neighbourhood beside Sharpe Park. This professionally landscaped home features exterior pot lights,interlocking along the front and side, a spacious backyard with a large entertainers deck, and a storage shed. Gas hookup & BBQ included. Inside, enjoy engineered hardwood throughout, hardwood stairs, California shutters on every window,and fresh professional paint. The family room offers a cathedral ceiling with a gas fireplace, while the living room boasts a vaulted ceiling. All above-grade bedrooms include private ensuites.The finished basement extends the living space with a full kitchen featuring quartz counters and stainless steel appliances, a 3-piece bath, LED pot lights, rough-in for sauna, & plenty of room for family or guests.Main Floor Kitchen: Granite counters, under-mount double sink, premium tile throughout, backsplash,pot lights, upgraded fixtures, & stainless steel appliances.Second Floor Loft: Large open area overlooking the family room, pot lights, California shutters, and bedrooms with Juliette ensuite.Additional features: double garage with remotes, washer/dryer, alarm system with 4 outdoor cameras.Prime location near shops, restaurants, entertainment, schools, and highwaysthe perfect balance ofquiet community living with convenient access to town. (id:24801)
Royal LePage Signature Realty
34 Firbank Lane
Whitchurch-Stouffville, Ontario
Absolutely Stunning & Move-In Ready Home--->>>Welcome to this beautifully maintained 1,762 sq. ft.+ FINSHED BASEMENT home --->>> offering the perfect blend of comfort, style, and functionality. Situated in one of the most desirable neighborhoods, this property is filled with natural light and designed for modern family living. --->>> Bright & Spacious layout with separate living and family rooms ideal for entertaining or quiet family time --->>>>Upgraded LED lighting throughout--->>Gorgeous kitchen with quartz countertops, matching backsplash, and modern stainless steel appliances-->> Hardwood Flooring on Main level with Oak stair case -->> GAS fire place in the Family room -->> 2nd Floor is upgraded with Laminate Flooring -->> NO CARPET -->> Professionally finished basement with full washroom perfect for guests, recreation, or a home office-->>Private, fully fenced backyard great for kids, pets, or summer BBQs with STORAGE SHED-->>New roof shingles (2024) NEW AC (2025) -->>24-hour street parking available as no home directly faces the property--->>Link home connected only by the garage giving the feel of a detached home with three separate exterior walls-->>This is truly a home that feels warm and inviting from the moment you step inside. Dont miss the chance to own this gorgeous property just move in and start creating memories! This property also features a separate side entrance from the garage, providing convenient access to the backyard. (id:24801)
RE/MAX Real Estate Centre Inc.
1426 Farrow Crescent
Innisfil, Ontario
Experience space, comfort, and a peaceful lifestyle in one of Innisfil's most highly desirable neighbourhoods. This 4-Bedroom, 4-Bath Detached Home on a Premium End Lot is bright, open, and inviting. Combining modern finishes with functional family living. 9-foot ceilings and hardwood floors greet you on the main level, where a spacious office offers the perfect space to work from home. Filled with natural light, open-concept living, and generous spaces, this property invites you to imagine your next chapter here. The formal dining area flows seamlessly into the kitchen with granite countertops and stainless steel appliances, opening into the living room and out to a backyard ready to become your personal oasis, perfect for family gatherings and summer barbecues. Upstairs, each bedroom is generously sized with ensuite bathrooms, including a primary retreat with spa-like features: stand-up shower, soaker tub, double sinks, and a large walk-in closet. The basement offers a blank canvas to customize for additional living space or recreation. Set just steps from Lake Simcoe in a family-friendly area, this home is close to parks, schools, shopping, and all amenities. Minutes drive to Innisfil Beach Road and commuting is simple with easy access to Highway 400, 15minutes to South End Barrie, and 15 minutes to Bradford. With the upcoming Orbit Development and future home to the Go Station nearby, this is more than a home, it's a lifestyle and along-term investment in a prime location. (id:24801)
RE/MAX Experts
26 Leighland Drive
Markham, Ontario
Beautiful Home In Sought-After Unionville Area. Front Door Facing Park! 50x110 Ft Lot. Extra Long Interlock Driveway Can Park 5 Cars. No Sidewalk. Double-Car Garage W/ Separate Entrance/ Garage Door Opener. Hard Wood Floor Through-Out. No Curbs On Main Floor. Bright & Spacious Living Room W/Bay Window & South-Facing Park View. Roof Skylight Enhances Abundant Natural Light. Main Floor 4-Pc Bathroom & Large Family Room W/ Closet (May Be Used As In-Law Suite). Open Concept Kitchen W/ Granite Countertop & Lots Cupboards & Picture Window Viewing Beautiful Backyard. Breakfast Area W/O To Glass-enclosed Sunroom. Spacious Dining Room W/O To Huge Backyard Deck. 4 Bedrooms / 3 Bathrooms On Second Floor. Finished Basement. 5th Bedroom W/4Pc-Ensuite, 2 Large Entertainment Rooms. Rough In Central Vacuum. Close To High Ranking Schools(Coledale PS, Unionville HS, St. Justin Martyr Catholic ES, St. Augustine Catholic HS), T&T Supermarkets, Shopping Malls, Parks, Hwy404/Hwy7, Public Transits. (id:24801)
Right At Home Realty
363 Penn Avenue
Newmarket, Ontario
The Perfect 4+2 Bedroom & 7 Bathroom Custom Built Home *2 Yrs New* Premium 50ft X 194ft Lot Size *0.2 Of An Acre* Private Backyard W/ No Neighbours Behind* Modern Architectural Design W/ Stone Exterior, Covered Porch & 8ft Tall Main Entrance* Enjoy 4,470 Sqft Above Grade + 1,651 Sqft In Bsmnt* Over 6,100 Sqft Of Luxury Living* 21ft High Ceilings In Foyer W/ Custom Tiling & Chandelier *Office On Main Floor Overlooking Front Yard* Open Concept Living Room W/ Custom Built-In Gas Fireplace Wall Unit *Recess Lighting & Crown Moulding* 8ft Tall French Doors To Sundeck Overlooking Private Backyard* Custom Chef's Kitchen Includes Two Tone Colour Design Cabinetry *10ft Powered Centre Island W/ Quartz Counters* Pot Filler Above Range* Custom Backsplash & Sitting Bench By Window* Top Display Cabinetry & Custom Tiling* Dining Room Perfect For Entertaining Includes Direct Access To Kitchen W/ Custom Light Fixture* High End Finishes Includes *Floating Staircase W/ Iron Pickets* Engineered Hardwood Floors* Pot Lights & Custom Recess Lighting* Primary Bedroom W/ Double French Door Entry *Recess Lighting & Custom Moulding On Walls & Ceilings* Expansive Windows Overlooking Backyard* Huge Walk-In Closet W/ Organizers & Centre Island* Spa-Like 5Pc Ensuite *Heated Floors* W/ Custom Tiling* All Glass Stand Up Shower* Free Standing Tub & Double Vanity W/ Ample Storage* All Bedrooms on Second Floor Fit A King Size Bed W/ Large Closet Space & Direct Ensuite* Finished Basement W/ Walk Up Access From Backyard* Large Look Out Windows Bringing In Tons Of Natural Light* Large Multi-Use Rec Area W/ 2 Bedrooms & 2 Full Bathrooms *Spacious Kitchen In Basement W/ Appliances* Perfect For In-Laws Suite* Must See! Don't Miss* (id:24801)
Homelife Eagle Realty Inc.
2706 Shering Crescent
Innisfil, Ontario
Welcome to 2706 Shering Crescent! A beautifully maintained bungalow with over 3,000 sq. ft. of finished living space, situated on a premium corner lot in Strouds family-friendly community. This 2+1 bedroom, 3-bath home showcases pride of ownership with hardwood floors on the main level, high-end carpet in the fully finished lower level, and thoughtful upgrades throughout. Enjoy excellent curb appeal with a 3.5 car interlock driveway (parking for 10+) and a heated 3-car garage equipped with its own tankless water heater perfect for car enthusiasts or a workshop. A Generac backup generator ensures peace of mind and uninterrupted comfort. Inside, a functional mudroom/laundry area with garage access leads to an open-concept kitchen and living area. The chef-inspired kitchen features a large cooktop, built-in oven, and built-in coffee machine, while the living room centers around a cozy gas fireplace. A formal dining area, enhanced by a stunning waterfall feature, creates an elegant setting for entertaining.The spacious primary suite offers a walk-in closet and spa-like ensuite with jacuzzi tub, complemented by a second large bedroom and full bath on the main floor.The lower level boasts a generous rec room with pool table, built-in mini bar, a large third bedroom, storage room, and 3-piece bath complete with a private sauna. Outside, the nearly half-acre lot is beautifully landscaped and includes a large interlocked patio ideal for BBQs and outdoor gatherings.This property has it allspace, comfort, and premium features. Dont miss your chance to own 2706 Shering Crescent! (id:24801)
Right At Home Realty
63 Kerfoot Crescent
Georgina, Ontario
Welcome to 63 Kerfoot Cres, a beautifully updated home in the desirable Northdale Heights Community of Keswick. Set on an impressive 42.65 x 203.05 ft. lot, this property offers a rare combination of modern upgrades, spacious living, and outdoor enjoyment just steps from Lake Simcoe. Inside, you will find a thoughtfully maintained 3-bedroom, 3-bathroom home where every bedroom features a walk-in closet. The heart of the home is the stylish kitchen, complete with granite countertops, a striking new backsplash, modern pendant lighting, and freshly repainted. A perfect blend of function and design for cooking and entertaining alike. The primary suite is a true retreat, boasting a fully renovated ensuite with quartz counters, stunning tile floors, a seamless doorless shower, tinted windows, and a custom built-in vanity. The second bathroom has also been fully remodeled with a Bluetooth mirror, new shower, vanity, and toilet. The main floor further impresses with motorized blinds, brand-new showpiece staircase with custom railings, and a refreshed 2-piece powder room. Additional upgrades include all new interior doors, a brand new washer/dryer, central vacuum system, and updated garage doors. The unfinished basement includes a bathroom rough-in and large cold cellar, offering endless customization potential. Step outside to your private oasis, complete with a Bullfrog R Series hot tub under a skylight gazebo with bar and privacy blinds, a Weber BBQ hooked up to gas, a stone patio, landscaped gardens, and newly planted trees. Located just minutes from St. Thomas Aquinas Catholic School, downtown Keswick, shops, transit, and parks, and only a short drive to Georgina's beaches, this home blends convenience with comfort. Don't miss your chance to own this move-in ready home on a premium lot in a family-friendly community. (id:24801)
Keller Williams Realty Centres
76 Cauthers Crescent
New Tecumseth, Ontario
Looking for an awesome home in Treetops? You have found it! Beautiful Brick & Stone Bungaloft WithFinished Walk-Out Lower Level On A Premium Lot. Beautiful eat-in kitchen with quartz countertops, islandand walkout to deck overlooking the golf course. Featuring main floor primary with vaulted ceilings, largewindow and walk-in closet with awesome 5 pce ensuite. Loft features 2 good sized bedrooms, one withvaulted ceilings, 4 pce bath and office/family room. Fully finished walkout basement with familyroom withfireplace, large living room area (could be another family room, or kitchen), wet bar with quartz countertops and a 3 pce bathroom. All walking out to a coverd deck and fenced yard. This home has extensiveupgrades, from the kitchen to the bathrooms and flooring. Quartz countertops, sprinklers and securityalarm, water softener. Main Floor 9Ft. Ceilings & 8 Ft. Doors. Professionally Landscaped Including ExteriorLighting and fenced yard. 200 Amp Electrical Panel. Main Floor Laundry. Inside entry from garage. (id:24801)
RE/MAX Hallmark Chay Realty
1282 Temple Avenue
Innisfil, Ontario
NEWLY RENOVATED, TURNKEY HOME! This fully renovated 3 bedroom bungalow sits on a spacious corner lot in a family-friendly neighbourhood. Flooded with natural light, the home boasts vaulted ceilings with a custom seamless beam, custom window coverings, new modern baseboards, casings, interior doors, embossed textured extra wide/long luxury vinyl plank flooring throughout, and an open concept layout perfect for entertaining. The newly updated kitchen is a show-stopper, featuring quartz countertops, custom crown, high end cabinet pulls, a porcelain brick backsplash, large tub sink, pot lights, a new Kitchen Aid stove (2024). A large centre island that anchors the space beautifully. The stylish 4-piece bathroom offers a new vanity and modern floor tiles. Step outside to the neatly landscaped yard with 16-foot long steps leading to a wraparound covered porch - an ideal spot for morning coffees & summer evenings. Custom timber framed pergola swing. Plenty of storage with two sheds and a generous crawl space, which has been waterproofed and outfitted with a sump pump for a dry, worry-free space (2023). Major upgrades bring peace of mind, including new duct work, furnace and A/C (2023), new 30-year roof shingles (2024), and a full water system with iron/sulphur treatment, softener, and UV purification (2023). Best of all, you're just steps away from the private & sandy community beach on Lake Simcoe - perfect for swimming, boating, or simply relaxing by the water. This home truly has it all: location, quality workmanship, move-in ready convenience, and lasting value. Don't miss out on everything it has to offer! (id:24801)
Century 21 Heritage Group Ltd.
59 Rossi Drive
Vaughan, Ontario
Welocme to 59 Rossi Dr. A stunning 2-Storey detached home in the sought-after Vellore Village Community. This home features 5 bedrooms, 4 bathrooms. Hardwood floor Throughout the entire home. Cornice mouldings Throughout. Large Custom Designer Kitchen, New Cabinets, Granite Counter Tops, Built-in Stainless Steel Appliances, 9Ft Smooth Ceilings, Pot Lights throughout, Upgraded Faucets, Marble Backsplash, finished Basement with apartment includes Bedroom, Bathroom and full Kitchen Stainnless Steel Appliances. Turn Key home completed with separate apartment you can rent! Come take a look! (id:24801)
RE/MAX Premier The Op Team
38 Ayhart Street
Markham, Ontario
Welcome To 38 Ayhart Street, Nestled In The Highly Desirable Wismer Community. This Charming Two-Bedroom Bungalow Offers A Bright And Spacious Layout, A Double Car Garage, And Has Been Lovingly Maintained By Its Original Owner. Enjoy Hardwood Floors And 9-Foot Ceilings Throughout, Creating An Inviting And Airy Feel. The Primary Bedroom Features A Walk-In Closet & A 3 Pc Ensuite. The Home Also Boasts A Very Large Basement, Giving You The Perfect Opportunity To Design The Space To Suit Your Lifestyle. Conveniently Located Close To Countless Amenities, Including Mount Joy Go Station, Good Schools, The Home Depot, Parks, Shops, And Much More. EXTRAS: Existing: Fridge, Stove, Dishwasher, All Electrical Light Fixtures, Furnace, Central Air Conditioner, Garage Door Opener + Remote. (id:24801)
RE/MAX Excel Realty Ltd.
57 George Bales Lane
Richmond Hill, Ontario
One of the newest modern townhomes to have a highly sought after Richmond Hill address! This thoughtfully designed 3 bedroom home has features like: direct access from the single car garage with private driveway and $65,000 worth of upgrades throughout the home that provides convenience and comfort. Ideally located just minutes away from Hwy 404, Gormley Go Station, Costco, Home Depot, banks supermarkets and restaurants. Zoned for the top-ranking Richmond Green Secondary School. Don't miss this rare opportunity for a brand new never lived in home in a prime location. (id:24801)
Century 21 Atria Realty Inc.
Century 21 Leading Edge Realty Inc.



