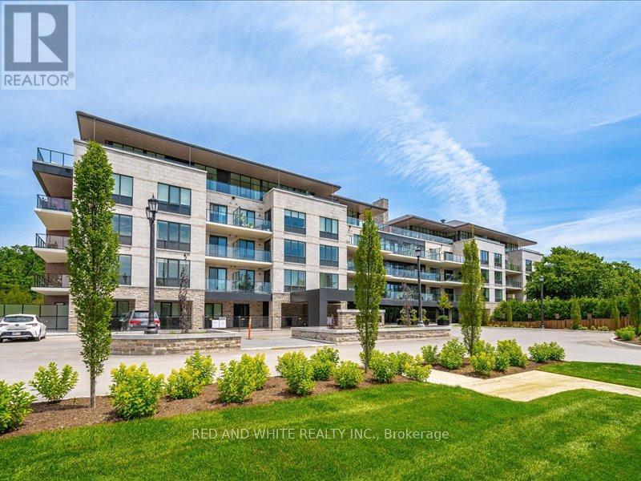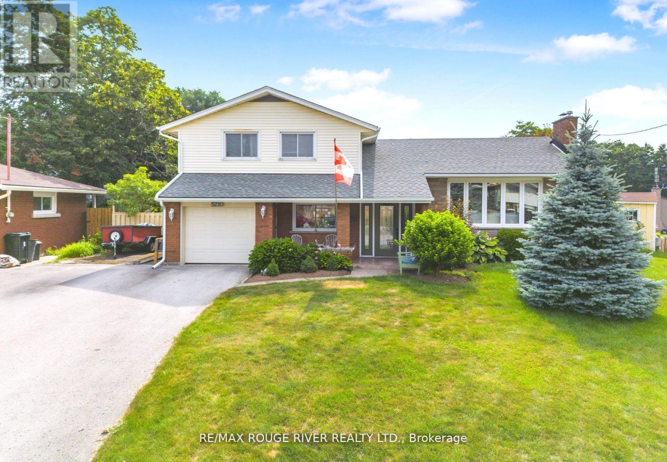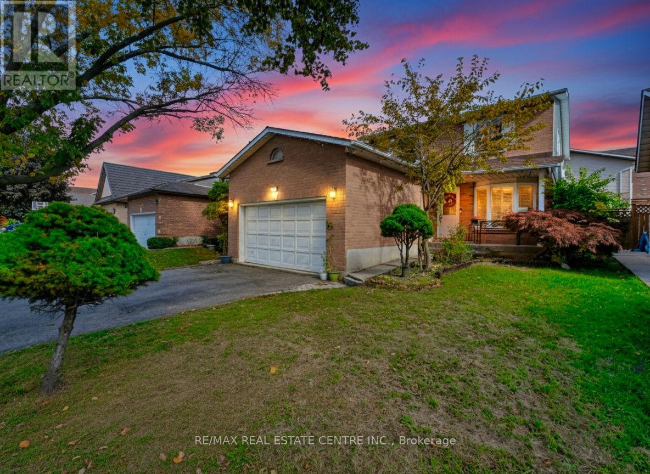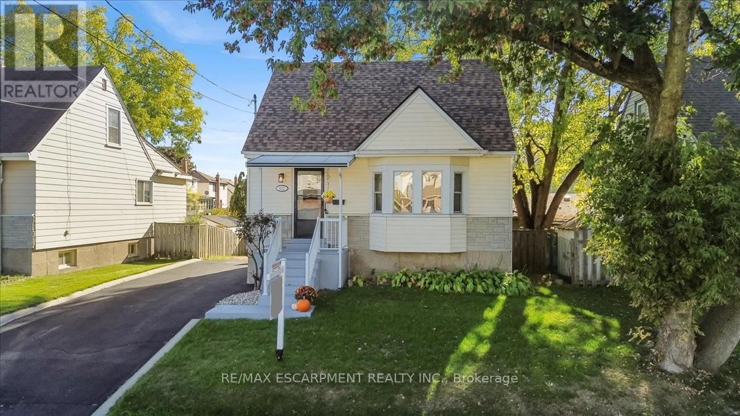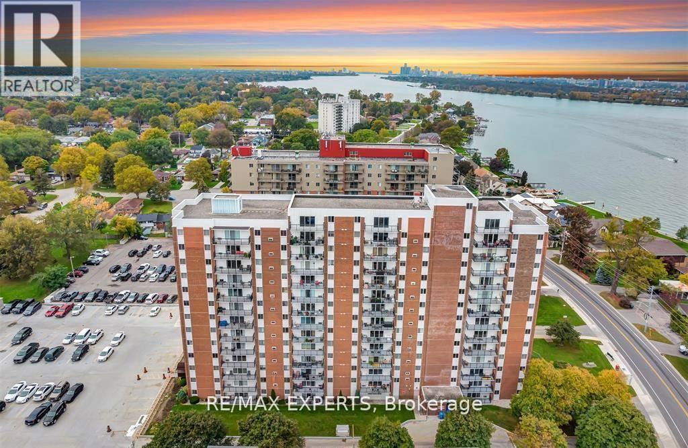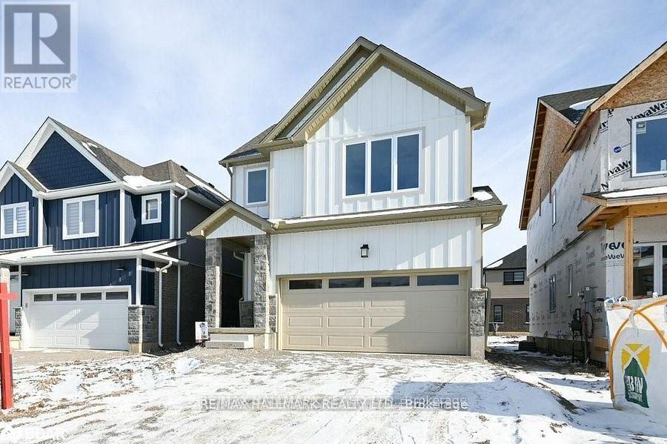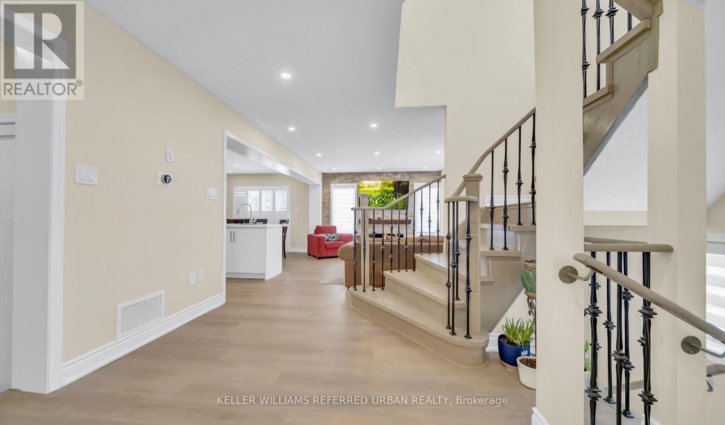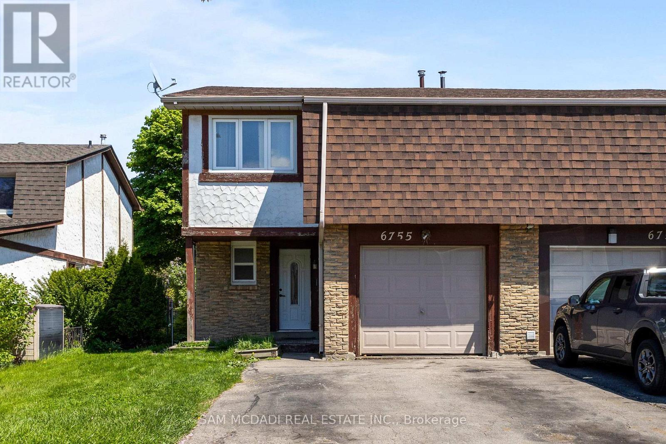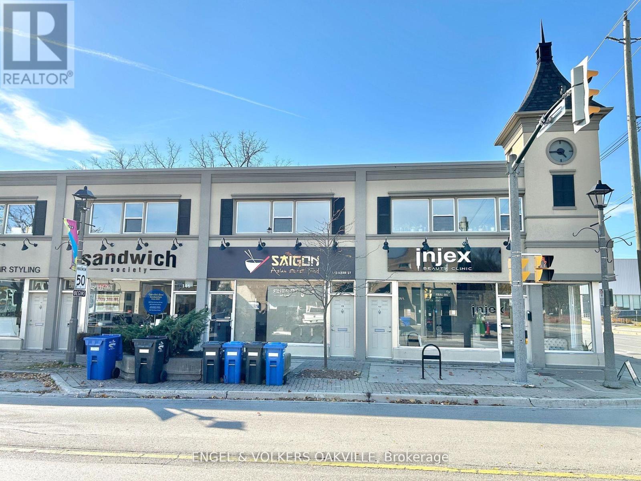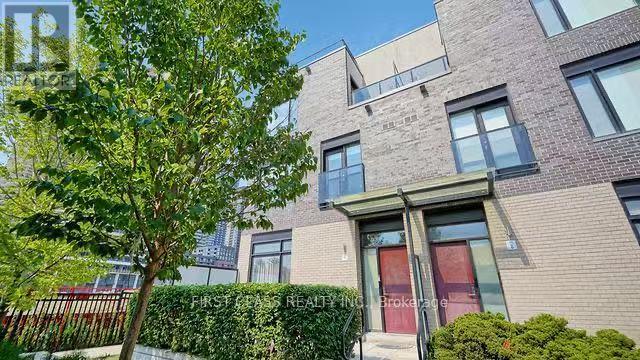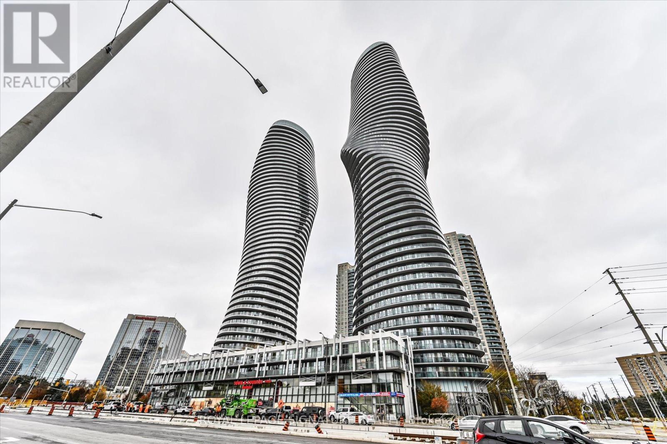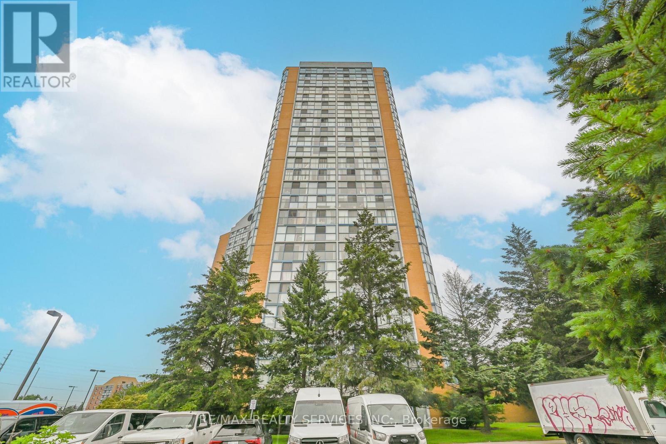114 - Road 7 - 6523 Wellington Road
Centre Wellington, Ontario
Luxury Living at The Elora Mill Residences! Introducing a turn-key luxury, corner suite in one of the most prestigious locations in the region. Professionally designed and furnished (all included), this fantastic residence offers a bright, airy open-concept layout with wraparound floor-to-ceiling windows, with custom privacy screening, stunning views of the Grand River and the Elora Mill, with three walkouts to an extraordinary 734 sq ft private wraparound terrace! The expansive modern kitchen features custom cabinetry, a huge waterfall-edge island with seating, and top-tier appliances including KitchenAid and a Fisher & Paykel built-in fridge/freezer. A stylish dining area flows seamlessly into the living room, complete with an elegant fireplace feature. The luxurious primary suite offers a large walk-in closet + second closet, and a spa-inspired ensuite with heated floors, double vanity, walk-in shower, and soaker tub. A second bedroom and full bathroom (also with heated floors) make the perfect retreat for guests. Additional features include in-suite laundry (Whirlpool), electric custom blinds, EV parking, and a storage locker. Enjoy resort-style amenities: concierge, lobby coffee bar, residents' lounge, private dining room, gym, yoga studio, fire-pit patios, and a spectacular outdoor pool and sun deck. Steps to Elora's shops, cafés, restaurants, trails, and parks, this rare ground-level suite with walkout terrace delivers unmatched luxury, convenience, and views - a truly exceptional offering in the heart of Elora. (id:24801)
Red And White Realty Inc.
5210 Timothy Crescent
Niagara Falls, Ontario
Gorgeous Sidesplit with Vaulted Ceilings in Family Friendly Quiet Neighbourhood, Located on Quiet cud de sac, Large Lot 45 x 150 ft, Newer Flooring Throughout, Updated Eat-In Kitchen with Granite Countertop, Main Floor Family Room with Fireplace, Main Floor Laundry with 3pc Washroom , 3 Spacious Bedrooms, Finished basement with work room, Large 2 Tier Deck, CAC 1 year old, 2 Garden Sheds, New Front Window, Double Driveway Parking for 5 Cars, Newer Eaves and Soffits, Close to Everything. (id:24801)
RE/MAX Rouge River Realty Ltd.
635 Rexford Drive
Hamilton, Ontario
Welcome home to this amazing Detached home featuring around 2000 square footage of living space. It has great sized living & dining area with amazing natural light. It comes with Well presented a resort backyard with swimming POOL. Upstairs there are 3 bedrooms with Master having its own ensuite. It comes with Professionally finished basement with fireplace. There are updates from time to time including all bathroom & Kitchen windows, light fixtures, floor around the pool etc. This is located very close to amazing amenities including Lime ridge mall, schools, Highway and much more (id:24801)
RE/MAX Real Estate Centre Inc.
832 Queensdale Avenue
Hamilton, Ontario
Turn-Key home thoughtfully updated and freshly painted from top to bottom, with modern upgrades. Spacious liv/room that sets the tone for comfort and style with hardwood floors, oversized four-panel front window seat. Curl up with a book on a rainy afternoon or host friends for coffee, this sunlit space invites connection and relaxation in equal measure. Adjacent lies the family-sized kitchen with new flooring and re-finished cabinets that blend rustic charm with contemporary clean lines. Ample counter space and thoughtful storage make meal prep a joy, while the open layout keeps the heart of the home connected to everyday life. The main floor is completed with a generous bedroom and a fully updated bathroom-both thoughtfully designed for comfort and convenience. It's the perfect setup for multi-generational living, a home office, or a quiet retreat. Upstairs, two good-sized bedrooms await, each featuring hardwood floors as the main floor with large windows ensuring a bright and ideal haven for children, guests, or a private master suite. Partly finished basement boasts impressive ceiling height and abundant space, making it a prime candidate for transformation. With a little vision, it could easily become a full in-law suite, a home gym, or a cozy entertainment area offering endless possibilities for customization, worry-free living .Many updates include new sheafing and shingles installed in June 2024, a new furnace and hot water tank replaced in 2022, and brand-new central air added in June 2024. Practical exterior improvements include a fully re-built front porch and a recently repaired & sealed driveway, a fully fenced yard and re-built shed floor. (id:24801)
RE/MAX Escarpment Realty Inc.
410 - 8591 Riverside Drive E
Windsor, Ontario
Welcome to This Beautifully Maintained 1-bedroom, 1-bathroom Condo Perched on the 4th Floor of a Highly Desirable Building on Riverside Drive, Offering Breathtaking Northwest-facing Views of the Detroit River. This Thoughtfully Designed Unit Features a Modern Kitchen with Granite Countertops and Stainless Steel Appliances, Seamlessly Flowing into an Open-concept Living and Dining Area. Large Patio Doors Lead to a Private Balcony, the Perfect Place to Relax and Enjoy Gorgeous Sunset Views over the Water. Just Steps from the Windsor Yacht Club and Marina, This Condo Is Ideal for Professionals, Downsizers, or Anyone Seeking a Refined, Low-maintenance Waterfront Lifestyle. Enjoy Peace of Mind with All-inclusive Condo Fees That Cover Hydro, Gas, and Water, along with the Convenience of In-unit Storage and an Underground Parking Space. As a Resident, You'll Also Have Access to a Range of Exceptional Building Amenities, Including an Indoor Pool, Sauna, Fully Equipped Fitness Room, and Recreation Center-bringing Comfort and Wellness Together to Make Everyday Living Feel like a Retreat. Perfectly Located Near The Ganatchio Trail, Waterfront Parks, Local Shopping, and Dining, This Condo Offers an Unmatched Blend of Convenience, Luxury, and Vibrant Riverside Living. (id:24801)
RE/MAX Experts
2961 Turner Crescent
London South, Ontario
!!! Location Location Location !!! Less than 3 years old Home With Features office, Dining Room, Great Room, Kitchen On The Main Floor. 4 Bedrooms, 4 Bathrooms & A Laundry Room On The Second Floor. Spacious Close To Most Amenities Including Sports Facilities, Shopping Centre, Easy Access To The Hwy 401 & Downtown. Move In& Enjoy! Won't Last Long. No Disappointments Here! All Elf's, Fridge, Stove, B/I Dishwasher, Mirrors, Washer & Dryer. Basement not included. (id:24801)
RE/MAX Hallmark Realty Ltd.
14 Andover Drive
Woolwich, Ontario
Welcome to 14 Andover Dr, a fantastic leasing opportunity in the prestigious Breslau neighborhood! This spacious corner lot home features a main and upper floor unit with 4 bedrooms and 3 bathrooms, perfect for professionals. Enjoy the privacy of a fenced-in backyard and the convenience of garage parking. Modern updated living at its best. The basement unit will be separately rented to additional tenants with complete separation and privacy. Don't miss out on this wonderful rental opportunity! (id:24801)
Keller Williams Referred Urban Realty
6755 Segovia Road
Mississauga, Ontario
Immerse yourself in Meadowvale's sought after, family-oriented neighbourhood with this beautifully renovated 3 bedroom 3 bathroom semi-detached home! As you step inside, you're met with an open concept floor plan that intricately combines the primary living areas together, making it the perfect place to entertain loved ones. Designed for the everyday chef in mind, the kitchen is outfitted with ample cabinetry space and built-in stainless steel appliances. Step into your dining room, where lovely hardwood floors are laid and large windows allow for an abundance of natural light to seep through. The living room overlooking the dining area provides a seamless indoor-outdoor entertainment space with direct access to your great size backyard. Ascend upstairs and locate your primary bedroom situated behind french doors with his and her closets and a 4pc ensuite. Down the foyer, 2 more bedrooms reside with generously sized closets and a shared 4pc bath. The basement offers a versatile recreational space, perfect as a living area, home gym, home office, or play area for the little ones - the possibilities are endless. The fenced in backyard provides the perfect canvas to great your dream backyard oasis, where afternoon summer bbq's can be enjoyed with loved ones. Being nestled in a quiet neighbourhood with close proximity to all amenities including restaurants, shops, great schools, public transit, major highways, and parks, makes this the perfect residence for young professionals or small families alike. Don't delay on this amazing opportunity to call this home sweet home. (id:24801)
Sam Mcdadi Real Estate Inc.
150 Kerr Street
Oakville, Ontario
Perched in Kerr Village, this rarely offered two-bedroom second floor unit awaits your personal touch. Embrace its nostalgic charm located amidst Oakville's best restaurants and shops, just steps away from Downtown. You don't want to miss this opportunity. (id:24801)
Engel & Volkers Oakville
7 - 4080 Parkside Village Drive
Mississauga, Ontario
TWO Parking Spots! Southest Exposure End Unit Townhouse In The Heart Of Mississauga! City Centre & Square One At Your Door Step! One Of The Largest Unit Comes With 9 Ft Ceiling And 1740 Sqft Of Living Space + 33 Sqft Balcony + 317 Sqft Terrace. Boasting Luxurious Urban Living, Blends Style, Comfort & Convenience. Step Into The Expansive Living Area Where Natural Light Floods Through Large Windows. The Open-Concept Layout Integrates The Living/Dinning And Kitchen, Create An Inviting Space For Relaxing & Entertaining. The Kitchen Features S/S Appliances, Cabinetry & Quartz Countertop. Perfect For Hosting Intimate Gatherings Or Preparing Culinary Delights. Three Sunfilled Generous Size Bedrooms. Primary Suite Is A Lavish Retreat W/Luxurious Ensuite Bathroom. Adjacent To The Bedroom Is A Private Outdoor Terrace. Perfect Spot To Enjoy Your Morning Coffee! The 2nd & 3rd Bedrooms Boast Ample Closet Space & Large Windows That Infuse The Rms W/Natural Light! Each Bathroom Showcases Contemporary Design Elements. A Home Must See! (Photos From Previous Listing) (id:24801)
First Class Realty Inc.
4502 - 60 Absolute Avenue
Mississauga, Ontario
Newly upgraded unit in the iconic "Marilyn Monroe" Landmark Building in Mississauga. Steps to Square One, transit, the Living Arts Centre, and with easy access to Highways 401, 403, 407, and the QEW.This high-floor suite offers a wrap-around balcony from every room with stunning southeast views of Lake Ontario, Toronto, and downtown Mississauga. Features include 9' ceilings, floor-to-ceiling windows, 2 bedrooms plus a den, and a desirable split layout with unobstructed views.Recently updated with New LifeProof ultra-performance hybrid resilient flooring, designed for exceptional durability. Residents enjoy 30,000 sq. ft. of premium indoor and outdoor recreation facilities. (id:24801)
Royal LePage Signature Realty
1911 - 35 Trailwood Drive
Mississauga, Ontario
Enjoy the best of urban living in this beautifully renovated corner unit in the heart of Mississauga, featuring 2 spacious bedrooms and 2 modern bathrooms, Great size living room and dining area in an open concept design ideal for entertaining and everyday living. Floor-to-ceiling windows provide a stunning, unobstructed south-east panoramic view, bathing the home in natural light. Freshly painted main living area for a bright and inviting atmosphere Updated kitchen with elegant granite countertops and stainless steel appliances Newer laminate flooring throughout for a contemporary feel Renovated main bathroom and a luxurious 4-piece ensuite in the primary bedroom Exceptional Building Amenities: Indoor pool for year-round relaxation Exercise room to support an active lifestyle And more additional amenities to enhance your living experience. Great location close to Saigon Park enjoy a one km trail, outdoor exercise equipment, public art, all major amenities shopping, dining, and entertainment options Convenient access to schools a wide variety of public, Catholic, and private schools nearby Worship options within easy reach Close to GO Train easy commuting for work or leisure. This unit is perfect for those seeking spacious, open-concept living, breathtaking views, and a lifestyle of convenience and comfort. (id:24801)
RE/MAX Realty Services Inc.


