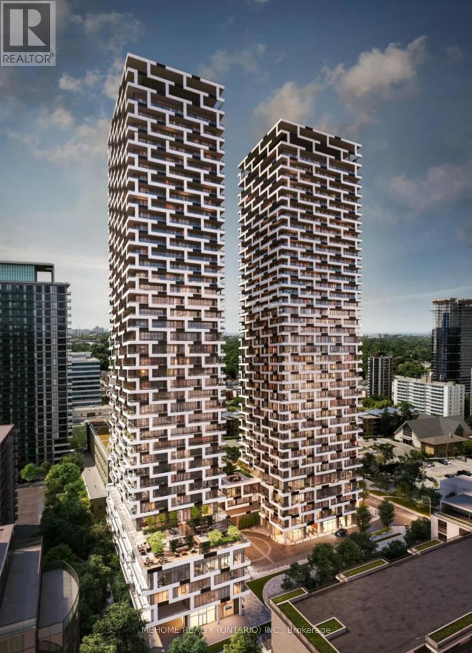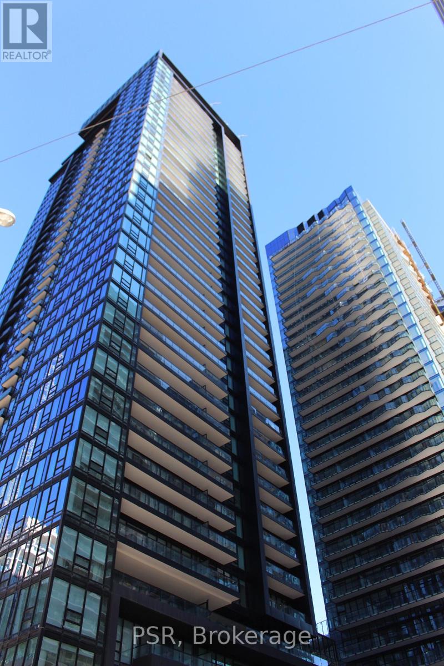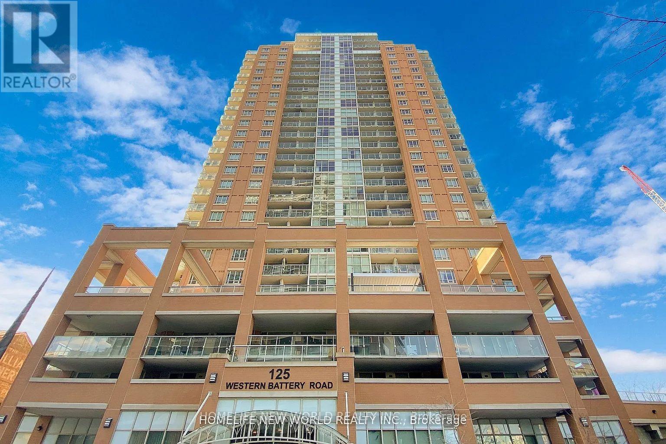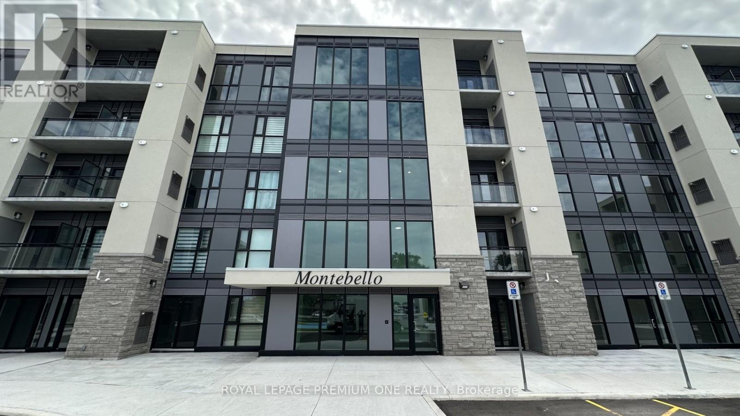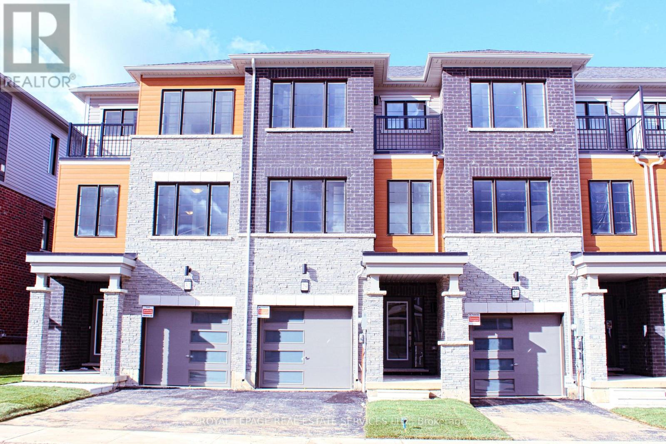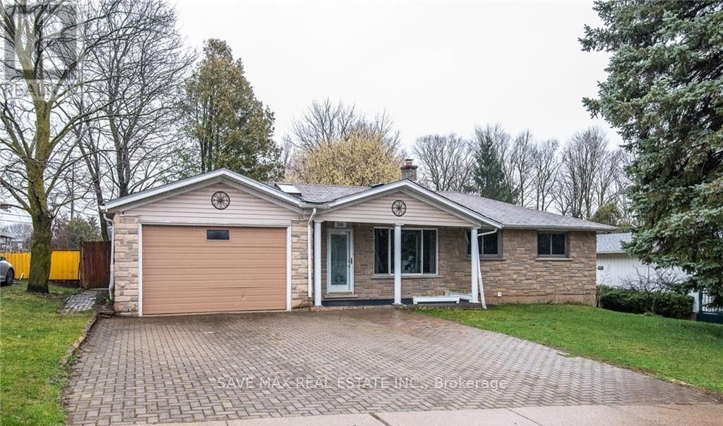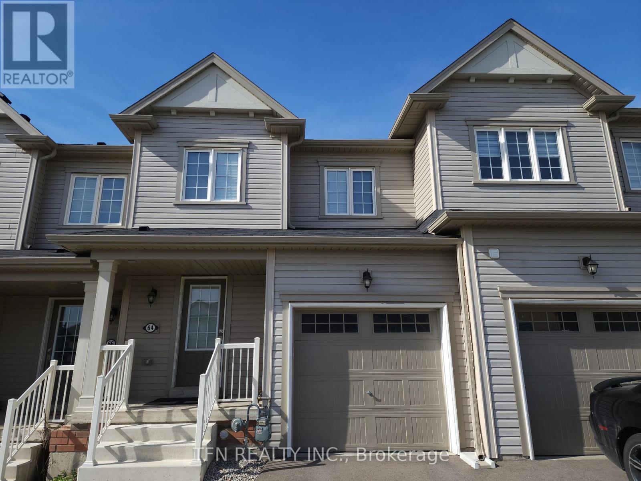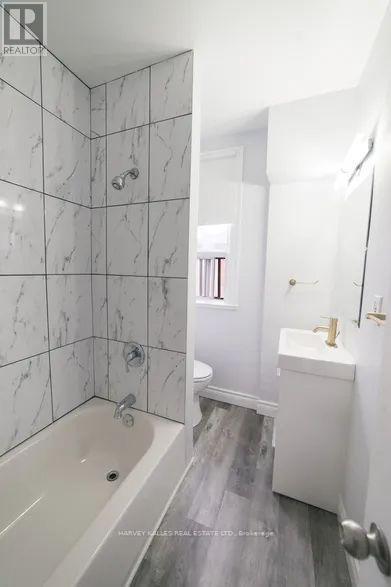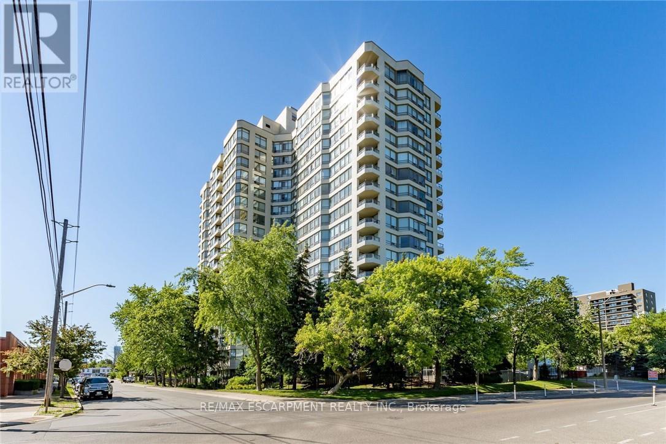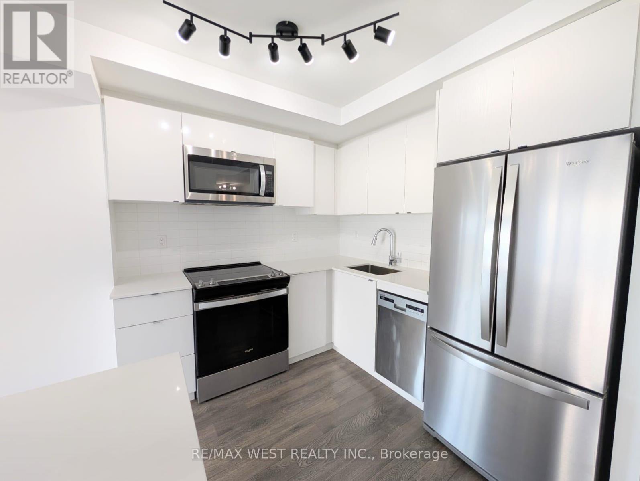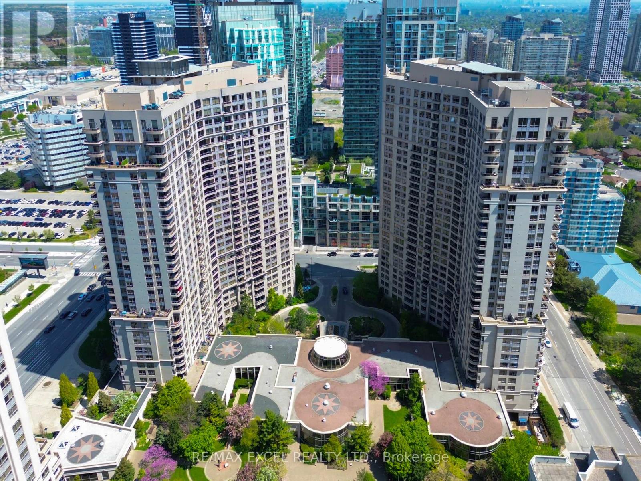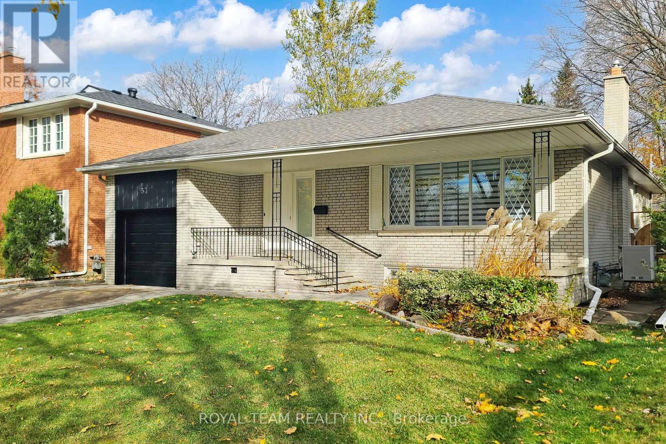#911 - 65 Broadway Avenue
Toronto, Ontario
Experience luxurious urban living in this beautifully designed 2-bedroom suite, perfectly located in the heart of Midtown's vibrant Yonge & Eglinton community. This sun-filled home features an open-concept layout with floor-to-ceiling windows, a modern, upgraded kitchen with built-in appliances and quartz countertops, elegant neutral finishes, and in-suite laundry for effortless everyday living.Enjoy a private balcony with northwest views, offering a bright and serene extension of your living space. Residents have access to exceptional amenities, including a rooftop lounge with BBQ areas, a fully equipped fitness centre, billiards room, study rooms, party room, and 24/7 concierge service. Just steps to Eglinton Station, top-rated restaurants, cafés, boutiques, and all the conveniences of Midtown Toronto, this home seamlessly blends style, comfort, and an unbeatable location-perfect for modern living. High-speed Internet is included for added convenience (id:24801)
Mehome Realty (Ontario) Inc.
412s - 110 Broadway Avenue
Toronto, Ontario
Welcome To "untitled", The Most Anticipated Urban Oasis in The Yonge/Eglinton Neighbourhood. Soon To Be The Most Sought After Building at Yonge & Eg. Striking Architecture And A Premium Location. Stunning Modern Finishes With Full-Pane Floor To Ceiling Windows With Modern Finishes Throughout. Enjoy Your Soaring 11ft Ceilings And Upgraded Modern Kitchen Or Your EastSunrise Views. 24 Hr Concierge, Resort-Style Pool and Hot Tub, Fitness Centre And Access To The Spectacular Zen Garden. Just Steps to LRT And TTC Stations And Some of Toronto's Best Midtown Shops And Restaurants. (id:24801)
Psr
701 - 125 Western Battery Road
Toronto, Ontario
* Luxury Condo " Tower At King West " By Plazacorp In Trendy Liberty Village * Spacious 1 Br Unit Facing North * Access To Private Balcony From Living Rm & Br * Laminate Flooring Thru-Out * Modern Kitchen W/Stylish Cabinetry, Quartz Countertops & Stainless Steel Appls * Outstanding Facilities * 24Hrs Concierge * Steps To 24Hr Metro, Banks, Restaurants, Shops, Lcbo, Ttc, Cne & Lake Front * (id:24801)
Homelife New World Realty Inc.
220 - 50 Herrick Avenue
St. Catharines, Ontario
Bright and spacious 2 Bedroom + Den condo located in the prestigious Montebello Condos. This upgraded unit features an open-concept floor plan, stainless steel appliances, laminate flooring, 9 ft ceilings, and a den that can be used as a third bedroom or office. Generous-sized bedrooms with ample closet space and a private balcony offering scenic views. Situated in St. Catharines and surrounded by greenery next to the Garden City Golf Course. Convenient access to major highways (406 / 81 / 48 / QEW) for easy travel to Niagara Falls, the US border, and Toronto. Close to schools, parks, restaurants, casinos, recreation centres, trails, marinas, beaches, and the waterfront. Large kitchen with breakfast island, open living/dining area, primary bedroom with ensuite and large closet, underground parking, and top-tier building security. Amenities include a fitness centre, party room, and landscaped courtyard. (id:24801)
Royal LePage Premium One Realty
29 Greig Street
Brantford, Ontario
Brand New 3- Storey Freehold Townhome 1615 Sqft, located in the highly sought- after West Brant's Wynfield Community. This beautifully designed home offers a perfect blend of Modern finishes, functionality and comfort. The Unit features Three very good sized Bedrooms, plus a bonus room on the second floor with a large window making it ideal for a Home Office or Spare Bedroom. the Primary Bedroom has its own private Balcony and 3 pieces Ensuite including the Upgraded Stand-Up shower. The Main Floor features a spacious Kitchen with Granite Countertops, Stylish backslash, Stainless Steel Appliances, Ample Cabinet and Pantry space. The Bright Breakfast Area combined with the Kitchen is perfect for family meals and entertaining guests. Main floor Laundry room with an extra storage completes this uniquely designed Home. Situated in a family friendly Neighborhood close to Top Rated Schools, Parks, Shopping Centers and Restaurants. Don't miss the opportunity of living in this incredibly designed Home. (id:24801)
Royal LePage Real Estate Services Ltd.
Main Level - 206 Winston Boulevard
Cambridge, Ontario
Welcome to this charming detached bungalow, perfectly located in one of Cambridge's most desirable neighborhoods!.Step inside to discover a brand-new kitchen featuring elegant quartz countertops, stylish cabinetry, and modern appliances - perfect for anyone who loves to cook and entertain. The home also boasts new flooring throughout, upgraded bathrooms, and a fresh, contemporary design that blends warmth with sophistication. Enjoy the convenience of a main floor laundry room with direct access to the attached garage - a thoughtful feature that adds comfort and practicality to your daily routine. Outside, you'll find a massive 200-foot-deep backyard, providing endless possibilities - whether you dream of creating a garden oasis, setting up a play area, or hosting summer barbecues with family and friends. Located close to all major amenities, including shopping centers, restaurants, public transit, and schools - this home offers the perfect balance of tranquility and accessibility. Additional Details: Main floor tenants responsible for 60% of utilities. Spacious driveway and attached garage. Modern upgrades throughout. Quiet, family-friendly community. Don't miss your chance to make this beautifully updated bungalow your next home! ** This is a linked property.** (id:24801)
Save Max Real Estate Inc.
64 Tilbury Street
Woolwich, Ontario
Beautiful 3-Bedroom, 2.5-Bath, 2-Storey Townhome, With It's Own Backyard, Nestled In The Desirable And Family-Friendly Neighbourhood Of Breslau. This Residence Epitomizes Open-Concept Living, Seamlessly Blending Style And Functionality. Conveniently Located Just Minutes Away From Kitchener, Waterloo, Cambridge, And Guelph, With Easy Access To Highway 401. Enjoy The Luxury Of Being Within A 15-Minute Reach Of Various Amenities, Including Schools, Parks, Walmart, Costco, And Much More. Don't Miss Out On This Exceptional Opportunity! (id:24801)
Tfn Realty Inc.
2 - 1309 Dupont Street
Toronto, Ontario
Due to popular demand, this stunner of an apartment is available immediately for the most discerning tenant. Be in the heart of Dovercourt Wallace Junction, on Dupont just west of Dufferin and live in style in this renovated, spacious 500 sq apartment with ensuite laundry and heat, hydro, water all included in the rent. Your urban best life awaits in this midtown west end gem, steps from convenient transit, retail green space and all the best this work class city has to offer Move-in immediately and realize the potential of having your own no place like home. (id:24801)
Harvey Kalles Real Estate Ltd.
306 - 75 King Street E
Mississauga, Ontario
Welcome to this beautifully updated and spacious 1-bedroom suite in the heart of Cooksville! Perfectly situated just steps to the GO Station, public transit, shopping, schools, and highways, this bright unit combines comfort and convenience in one of Mississauga's most desirable locations. Featuring an open-concept living and dining area with hardwood floors throughout, a renovated kitchen with quartz countertops, upgraded plumbing, and an updated bathroom with new shower stall, bathtub, handheld shower, and grab bar. Enjoy in-suite laundry, 1 underground parking space, a storage locker, and ample visitor parking. This well-managed building offers resort-style amenities including an indoor pool and hot tub, gym, party room, and 24-hour security with gatehouse access. Recently renovated common areas showcase a stunning lobby and modern hallways. All utilities, high-speed internet, cable, and premium amenities are included in the condo fee - a true turn-key lifestyle in a prime central location! (id:24801)
RE/MAX Escarpment Realty Inc.
1710 - 1461 Lawrence Avenue
Toronto, Ontario
Experience elevated urban living in this impressive 3-bedroom, 3-bath condominium suite in the newly built 7 On The Park, one of North York's most distinctive and energy-efficient developments. This spacious 17th-floor residence offers 950 sq ft of interior space plus a 134 sq ft balcony with a single walkout and unobstructed southern views overlooking Amesbury Park. Floor-to-ceiling windows, smooth 9 ft ceilings, and engineered laminate flooring create a modern and airy atmosphere, while the two-tone kitchen features Whirlpool stainless steel appliances, stone counter-tops, ceramic back-splash, soft-close cabinetry, an under-mount sink, and a functional island ideal for cooking and entertaining. All three bedrooms include mirrored closets, and the suite provides excellent convenience with in-unit laundry, one underground parking space, two lockers, and ample visitor parking for guests.Residents enjoy a full collection of amenities, including a fitness centre, sauna, stylish party and dining rooms, games room, TV lounge, pet-wash station, bike storage, and extensive outdoor areas with cabanas, BBQ terraces, fire pits, and concierge service. The Brookhaven-Amesbury neighbourhood combines natural beauty and urban practicality, offering eight parks and more than thirty-five recreation facilities, from playgrounds and splash pads to tennis courts, sports fields, and a scenic ravine greenbelt. Amesbury Park, the community centre, and the public library are minutes away, and daily essentials such as cafés, restaurants, grocery stores, and pharmacies along Lawrence Avenue West and Jane Street are within a short walk. Major destinations including Yorkdale Shopping Centre, Humber River Hospital, and several large retail hubs are close by. Transit access is excellent with TTC service at the door and quick connections to Hwy 401, Hwy 400, Allen Road, GO Transit, and the UP Express for efficient commuting across Toronto and the GTA. Available immediately. (id:24801)
RE/MAX West Realty Inc.
1918 - 3880 Duke Of York Boulevard
Mississauga, Ontario
ALL INCLUSIVE CONDO LIVING, proudly built by renowned Tridel. This 2+DEN unit offers over 900 sqft of functional living space. Hardwood Flooring throughout. Partial Furnished. Den has double door, can be served as third bedroom. Spacious Master Bedroom with Walk in Closet. Granite Kitchen Countertop. Exceptional amenities including an Indoor Pool, Hot tub, Sauna, Gym, Bowling Alley, Virtual Golf, Theatre Room, Billiards, Party Room and more. Walking distance to Square One Mall, Celebration Square, YMCA, Grocery Stores and Public Transit. (id:24801)
RE/MAX Excel Realty Ltd.
Skylette Marketing Realty Inc.
37 Markland Drive
Toronto, Ontario
Welcome To This Stunning Fully Renovated Top-to-Bottom 3+2 Bedroom Bungalow Offering Over 2,400 Sq Ft of Exceptional Living Space. Finished to the highest standards, this home features pot lights throughout, an outstanding modern kitchen with top-of-the-line appliances, quartz countertops & backsplash, and a breakfast bar. The open-concept living & dining area boasts a large picture window that fills the space with natural light. A main-floor office is perfect for working from home or can be used as a study. The primary bedroom includes a 4-pc ensuite, while the second bedroom offers direct access to a beautiful private deck. A 5-pc main bathroom completes the main level. The fully renovated lower level, accessible through a separate side entrance, provides excellent additional living space with modern kitchen, 2 bedrooms, a 4-pc bathroom, and a generous recreation/living area - ideal for extended family. Additional convenience includes direct access to the backyard through the garage. Electric Car Charger.Approved building permit for the second floor addition is available. This home is truly move-in ready - spotless, elegant, and meticulously finished throughout. (id:24801)
Royal Team Realty Inc.


