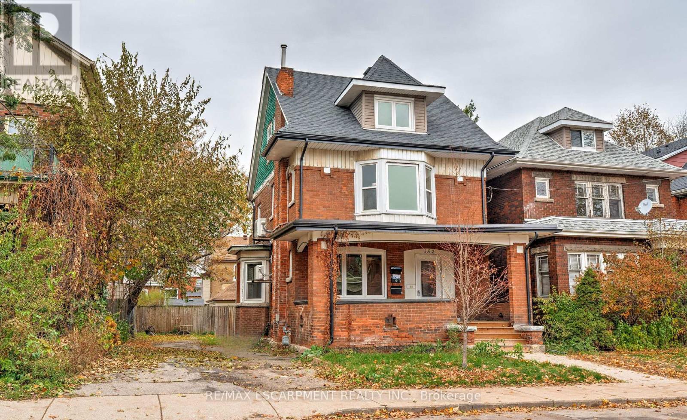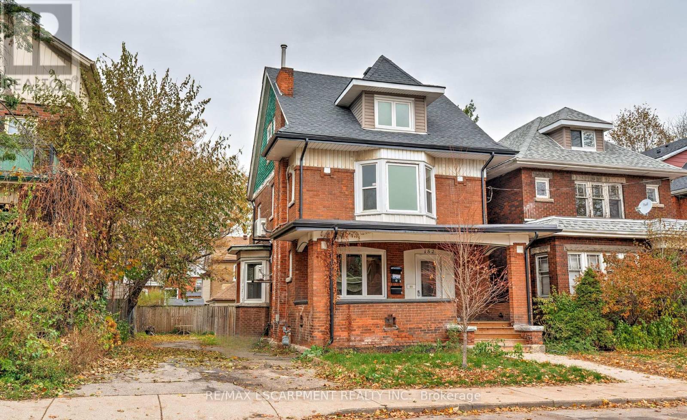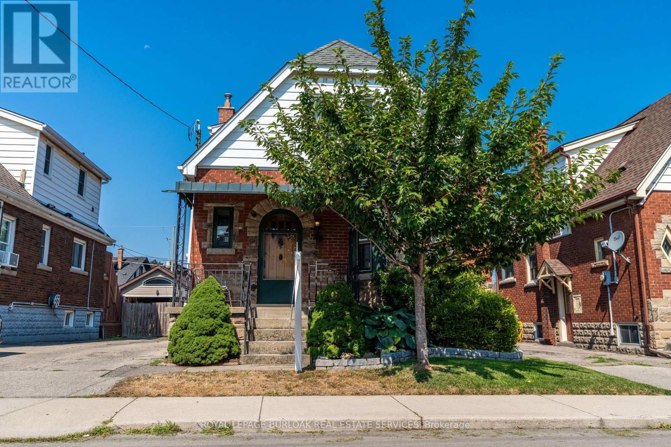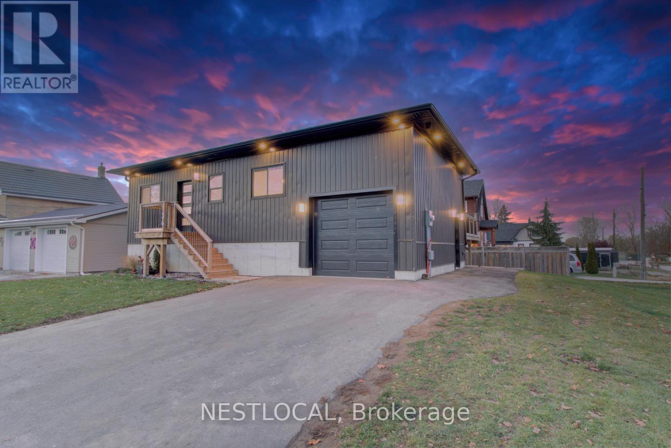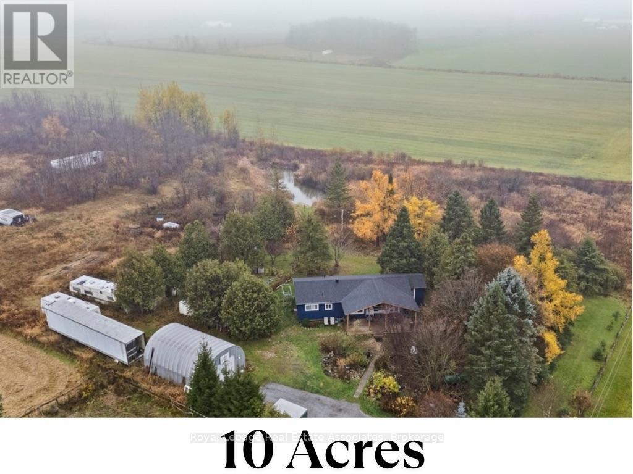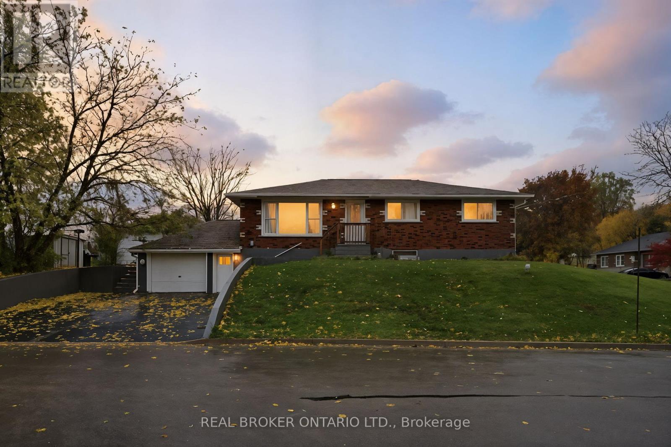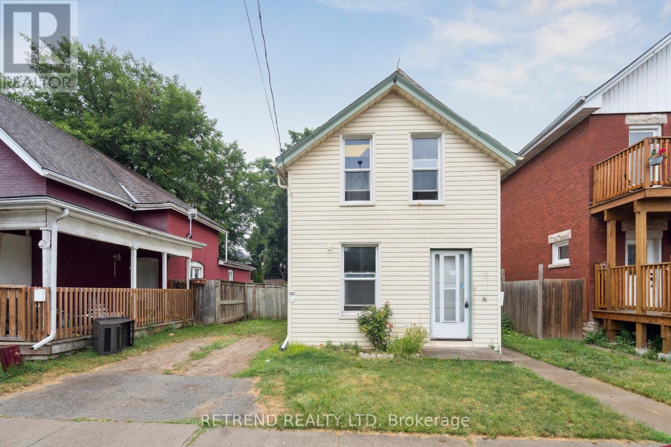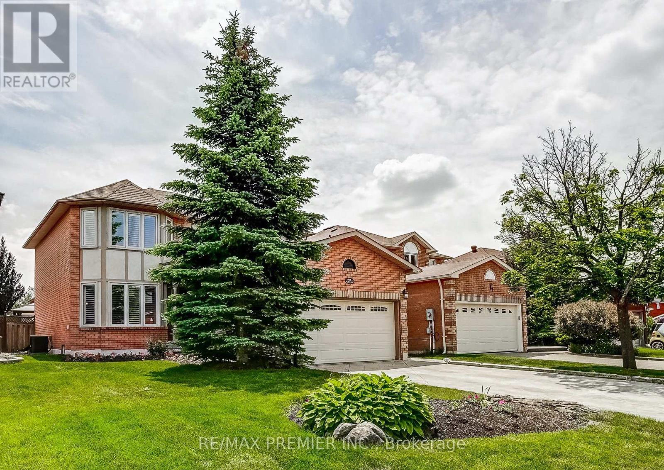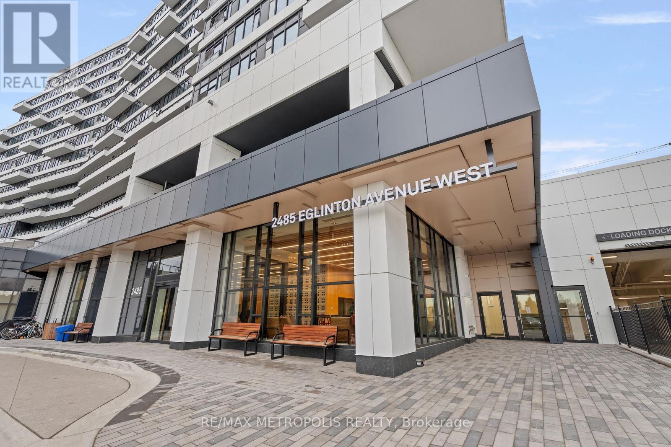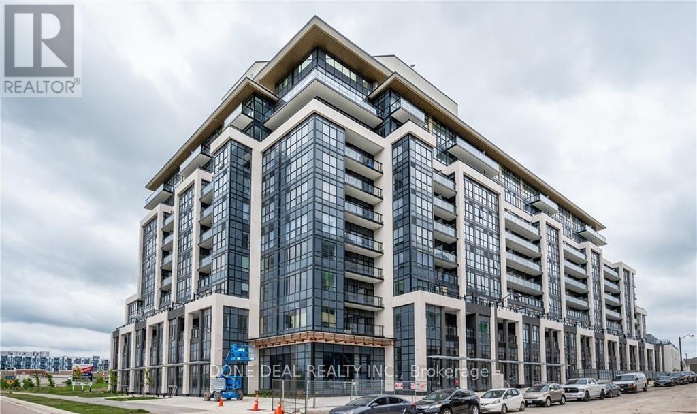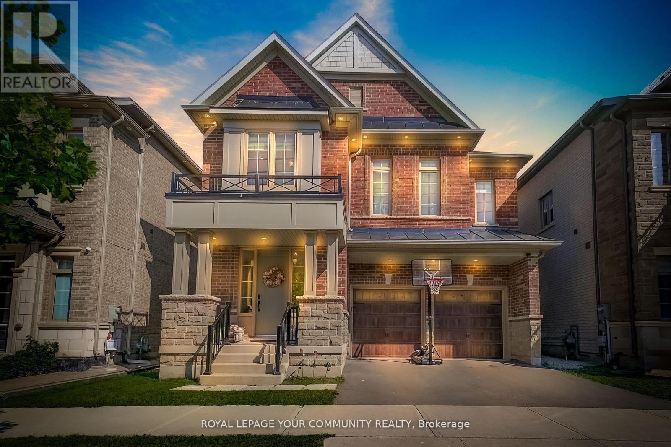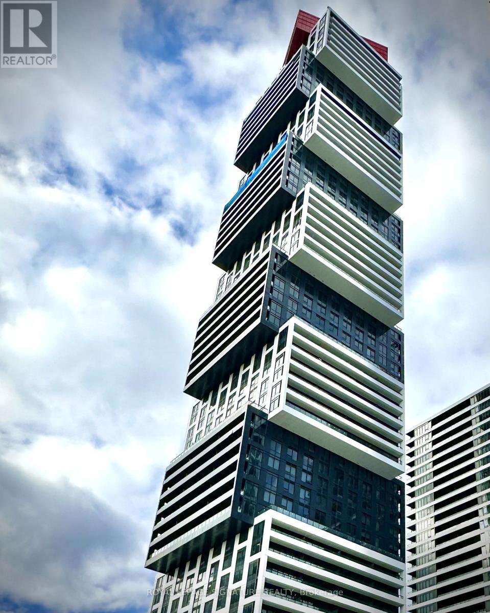Main - 152 Sanford Avenue S
Hamilton, Ontario
Welcome Home! Spacious one-bedroom, one-bathroom main floor unit in a recently renovated and well-maintained building. Ideally located on the ground floor, the unit features an open-concept layout, updated kitchen, a spacious bedroom, and plenty of charm. Water is included in the rent, and on-site laundry is available for your convenience. Enjoy living close to parks, shops, and transit, with easy access to everything Hamilton has to offer. Parking included! (id:24801)
RE/MAX Escarpment Realty Inc.
Upper - 152 Sanford Avenue S
Hamilton, Ontario
Welcome Home! Beautiful 3-Bedroom unit on the upper two floors of a recently renovated and well-maintained building. Spacious open-concept kitchen featuring stainless steel appliances, quartz counters and bay window allowing lots of natural light. The kitchen flows seamlessly into the living area, creating a welcoming space ideal for both relaxing and entertaining. Two generous sized bedrooms on the main level along with a spacious 4-piece bath. Upstairs features an oversized second living room offering flexibility for relaxing, home office and more! The primary bedroom is also on the upper level and features its own spa-like bath with double vanity, new fixtures and walk-in shower. Two parking spots included. This bright, thoughtfully designed unit features modern finishes and a layout that makes it easy to feel right at home. Don't miss your chance to live in this beautiful space! (id:24801)
RE/MAX Escarpment Realty Inc.
26 Weir Street S
Hamilton, Ontario
Welcome to 26 Weir Street South, a charming and character-filled 1.5 storey brick homeoffering1,326 sq ft of move-in ready living space. From the moment you step inside, you'll be captivated by the timeless original woodwork, including the elegant staircase, classic bannisters, solid wood doors, and vintage baseboards that echo the home's historic charm. Stunning stained glass windows in both the foyer and dining room add a unique touch of elegance and warmth. The main floor features a spacious living room with a large bay window that floods the space with natural light. The formal dining room is perfect for hosting, while the bright eat-in kitchen includes a breakfast bar for casual meals and conversation. Sliding patio doors lead to a generous covered deck, ideal for entertaining guests. Step outside to a private, fully fenced backyard, a tranquil and beautifully landscaped retreat. Whether you're relaxing with a morning coffee, hosting a summer barbecue, or letting the kids play freely, this peaceful outdoor space offers something for everyone. Upstairs, you'll find three comfortable bedrooms and an updated 4-piece bathroom. The basement adds even more living space with a cozy rec room, a 2-piecebath, and a separate side entrance, offering in-law suite or rental potential. A paved driveway with parking for up to three vehicles, leads to a detached single-car garage with hydro, perfect for a workshop or man cave. Located in a friendly, family-oriented neighbourhood just steps from Montgomery Park, and close to schools, restaurants, shopping, and public transit. Quick highway access makes commuting to Toronto or Niagara a breeze. Don't miss your chance to own this beautiful, well-maintained home, its full of character, comfort, and charm. (id:24801)
Royal LePage Burloak Real Estate Services
134 Aiken Street
Meaford, Ontario
Welcome to 134 Aiken Street in Meaford, a stunning newly built 3 bedroom, 1 bathroom detached raised bungalow boasting 1,054 square feet of meticulously designed living space on the main level, set on a desirable corner lot. Step inside to an open-concept kitchen featuring sleek black stainless-steel appliances, gleaming quartz countertops, a dramatic waterfall island, custom cabinetry and a matching quartz backsplash. Enjoy soaring 9-foot ceilings on both the main level and basement, smooth finishes throughout, elegant hardwood floors, a cozy natural gas fireplace, front-load Electrolux washer and dryer, recessed lighting in the main living areas and soffit pot lights for added ambiance. Step out to the expansive elevated deck, ideal for entertaining. Superior construction includes Rockwool insulation in all exterior walls and the garage, a robust 200-amp electrical service and a 30-amp exterior plug ideal for trailers, RVs or EVs. The attached garage offers practical interior access with an automatic garage door opener for added convenience. With plumbing rough-in for a second bathroom and electrical roughed-in in the basement, it's ready for your personal finishing touches. Just steps from the Georgian Bay waterfront, near excellent schools and minutes from downtown Meaford, this home spares no expense with premium craftsmanship and features, making it an exceptional opportunity for modern living. Discover your dream home, move in and start living the lifestyle you deserve! (id:24801)
Nestlocal
180118 Grey Road 9 Road
Southgate, Ontario
10 Acres of Opportunity - Minutes from Town! Welcome to 180118 Grey Road 9, Southgate - a nature lover's dream offering endless possibilities. Nestled on 10 acres just 2 minutes from downtown Dundalk, this property blends privacy, open space, and convenience. You're close to schools, shopping, the town pool, and Highway 10 nearby for an easy commute. Perfect for those seeking a hobby farm or country retreat, the property features a chicken coop, duck pond, and hunting house, plus plenty of room for expansion. The 20' x 30' shop with 10-foot door provides excellent storage for large equipment or workshop use. The land is rich with gardens, fruit trees (raspberries, cherries, black currant, and apple), and mature black walnut and chestnut trees, making it a true countryside escape. Inside, this 3-bedroom, 1-bathroom bungalow showcases hardwood floors throughout and an eat-in kitchen and propane stove - all within a carpet-free home. The living room opens through French sliding doors to a bright den with a walkout to the yard, offering flexibility for a home office or family space. The unfinished basement with laundry is ready for your finishing touches and future customization. Enjoy peaceful mornings on the large covered 12' x 28' front porch surrounded by nature. Whether you're skating on your private pond in winter or exploring your acreage year-round, this property delivers both comfort and potential - all in an ideal location just outside town. (id:24801)
Royal LePage Real Estate Associates
31 Oakwood Avenue
Norfolk, Ontario
Welcome to 31 Oakwood Avenue, a well-maintained all-brick bungalow in a quiet Simcoe neighbourhood. This registered legal duplex with Norfolk County, offers private upper and lower units with separate entrances, ideal for first-time buyers, multi-generational families, or investors. The bright main level features warm hardwood flooring, an open-concept layout, a modern kitchen with quartz countertops and a tiled backsplash, an updated 4-piece bath, three bedrooms, in-unit laundry, and an attached 1.5-car garage. The finished walk-out lower level adds two bedrooms, a large den, a renovated 4-piece bath, a spacious rec room, a kitchen with a stone countertop, and its own laundry room. Updates include the roof, windows, and mechanicals, and the home is equipped with separate hydro meters. All modern appliances are included, making this an excellent move-in-ready opportunity or turnkey investment. (id:24801)
Real Broker Ontario Ltd.
35 Park Avenue
Brantford, Ontario
Charming 2-Bedroom Detached Home for Lease in the Heart of BrantfordWelcome to this bright and well-maintained 2-bedroom detached home, ideally located just steps from Brantfords vibrant main street. Featuring a traditional floor plan with separate living and dining areas, a sunlit kitchen, an updated bathroom, and modern touches throughout including new flooring and fresh paint. Enjoy a spacious private backyard and excellent curb appeal. Walking distance to shops, restaurants, parks, and schools. Perfect for small families or professionals seeking a quiet, family-friendly neighborhood with everyday conveniences close by. (id:24801)
Retrend Realty Ltd
21 Berrydown Drive
Caledon, Ontario
Nestled in one of Bolton's most desirable and peaceful neighbourhoods, 21 Berrydown Drive offers the perfect combination of space, style and serenity. As you walk toward the home you are surrounded by a beautiful flower Garden, Elegant Stucco Accents and Grand Entrance way. This beautiful 4-bedroom detached home sits on a generous lot on a quiet low-traffic street. Lots of natural light flows throughout the main level with Large windows and freshly painted main floor walls. Spacious living and dining areas offer plenty of room to entertain guests or relax with loved ones. 4 Large Bedrooms on the second floor with ample closet space and large windows. Basement features a beautiful recreation area, extra washing machine and freezer and open concept area to create and design as you choose. One of the true highlights is its expansive backyard with a Gazebo, eating area, large shed and vegetable garden which is perfect for entertaining. Walking Distance to Holy Family School, Many Parks, Church, and close to all of Boltons Amenities. (id:24801)
RE/MAX Premier Inc.
518 - 2485 Eglinton Avenue
Mississauga, Ontario
Welcome to this brand-new 1-bedroom, 1-bathroom suite at The Kith Condominiums by award-winning developer The Daniels Corporation, BILD's 2025 Home Builder of the Year. Offering 544 sq. ft. of thoughtfully designed interior space plus a 112 sq. ft. west-facing private balcony, this suite is perfect for modern living.Features include 9 ft. ceilings, an open-concept layout, a well-sized bedroom with closet, and a sleek contemporary kitchen equipped with quartz countertops and stainless steel appliances.Residents enjoy access to an impressive lineup of amenities: a full gymnasium for basketball or pickleball, indoor walking track, fitness centre, party rooms, co-working space, theatre room, outdoor terrace with BBQs & lounge areas, pet wash, concierge lobby, outdoor courtyard, and more.Located in a highly convenient neighbourhood-just steps to Credit Valley Hospital and LifeLabs. Everyday essentials and top-tier shopping are minutes away at Erin Mills Town Centre, Loblaws, and nearby retail. Ideal for commuters with quick access to Hwy 403, Erin Mills Station, and both Streetsville and Clarkson GO Stations. Surrounded by top-rated schools including John Fraser Secondary School and the University of Toronto Mississauga (id:24801)
RE/MAX Metropolis Realty
103 - 405 Dundas Street W
Oakville, Ontario
Experience condo living at its best at **DistriKt Trailside**, located at 405 Dundas Street West. This beautiful unit offers a prime location, just steps from all essential amenities such as transit, shopping, the 16 Mile Sports Complex, Oakville Trafalgar Hospital, and nearby parks and trails. The open-concept floor plan features soaring 10-foot ceilings, enhancing the sense of space and light throughout. The kitchen is a standout with stainless steel appliances, sleek quartz countertops, a contemporary backsplash, and stylish valance lighting. The condo includes two spacious bedrooms, with the primary suite offering a luxurious 3-piece ensuite featuring a walk-in glass shower. Additional highlights include ensuite laundry, a 4-piece main bathroom, and a private 13x20-foot terrace, ideal for relaxing or entertaining. The unit also has a second private entrance through the back door. The unit also comes with one underground parking spot with an Electric Vehicle charger and a private storage locker. Building amenities are second to none, with a fully equipped gym, a billiards room, a party room, a dining room, a large outdoor terrace with a BBQ area, a meeting room, bike storage, and a 24-hour concierge service. Visitors can enjoy convenient parking, making this condo the perfect blend of modern living and convenience. Electric Vehicle Charging Station / Underground Parking, Locker, High Speed Internet included. (id:24801)
Done Deal Realty Inc.
30 Marvin Avenue
Oakville, Ontario
Welcome To This Stunning 4-Bedroom, 5-Bathroom Home In A Highly Sought-After Oakville Location. Step Inside To A Bright And Inviting Entrance That Leads Into Spacious Living And Dining Areas, Perfect For Gatherings And Everyday Living. The Heart Of The Home Is The Chef-Inspired Kitchen, Designed To Impress With State-Of-The-Art Appliances, Sleek European-Style High-Gloss Laminate Cabinetry, Quartz Countertops, A Large Walk-In Pantry, And A Stylish Servery. The Open-Concept Layout Flows Seamlessly Into The Family Room, Creating An Ideal Space For Entertaining, With Double Doors Leading To A Private Backyard. Upstairs, You'll Find Four Generously Sized Bedrooms, Each With Its Own Ensuite & Semi Ensuite Bathrooms, Offering Comfort And Privacy For The Entire Family. The Second-Floor Laundry Adds Ultimate Convenience. The Finished Basement Includes A Full Bathroom And Offers Additional Living Space Ideal For A Home Gym, Rec Room, Or Guest Suite. Additional Features Include Upgraded Windows With UV Protection And Security Film For Enhanced Comfort And Peace of mind, Direct Garage Access, Modern Finishes Throughout, And Thoughtful Upgrades At Every Turn. Don't Miss The Opportunity To Own This Beautifully Appointed Home In One Of Oakville's Most Desirable Neighbourhoods. (id:24801)
Royal LePage Your Community Realty
3011 - 4015 The Exchange
Mississauga, Ontario
Welcome to the heart of Mississauga, where urban sophistication meets cozy living in this brand-new one-bedroom condo at EX1. Picture yourself waking up to sun-kissed mornings in your stylish, open-concept sanctuary, where elegance and comfort intertwine seamlessly. As you step inside, you're greeted by high ceilings and a bright ambiance, accentuated by premium finishes that create an inviting atmosphere. Imagine sipping your morning coffee across from where the city buzzes below. Living here means you're just moments away from the vibrant pulse of downtown Mississauga, with Square One's premier shopping and diverse dining options calling your name. Whether it's a quick bite or an evening out with friends, everything you need is within walking distance. The spacious living area flows effortlessly into a modern kitchen adorned with quartz countertops and stainless-steel appliances, making it a joy to whip up a meal or entertain guests. And when it's time to unwind, the thoughtfully designed bedroom offers a peaceful retreat, ensuring restful nights after busy days. Convenience is key in this prime location, with access to public transit, including the City Centre Transit Terminal, making your commute a breeze. Plus, you're just a stroll away from Sheridan College's Hazel McCallion Campus and only a quick ride to the University of Toronto Mississauga, perfect for students and professionals alike.EX1 isn't just a place to live; it's a lifestyle. With resort-style amenities at your fingertips and easy access to Highway 403, you'll find that this condo offers the perfect blend of modern luxury and urban vibrancy. Come experience the joy of city living where everyday feels like a new adventure. (id:24801)
Bosley Real Estate Ltd.


