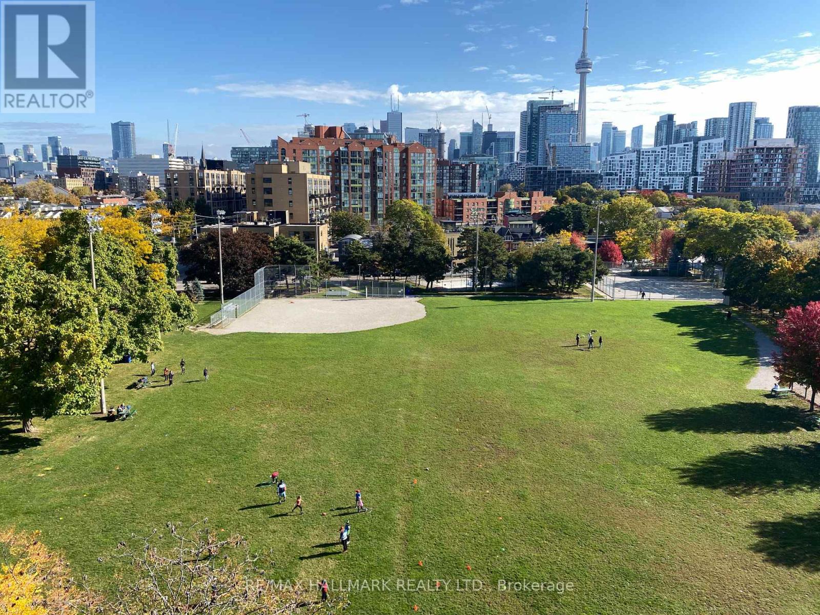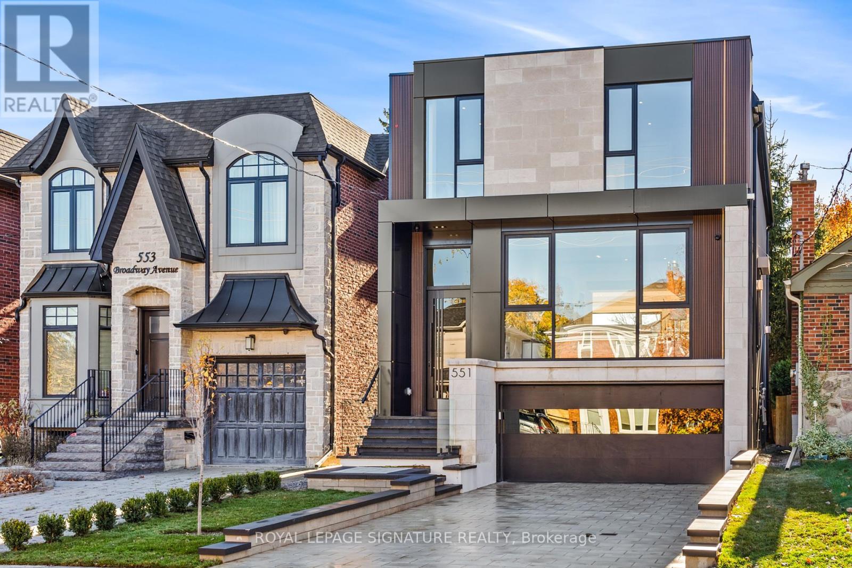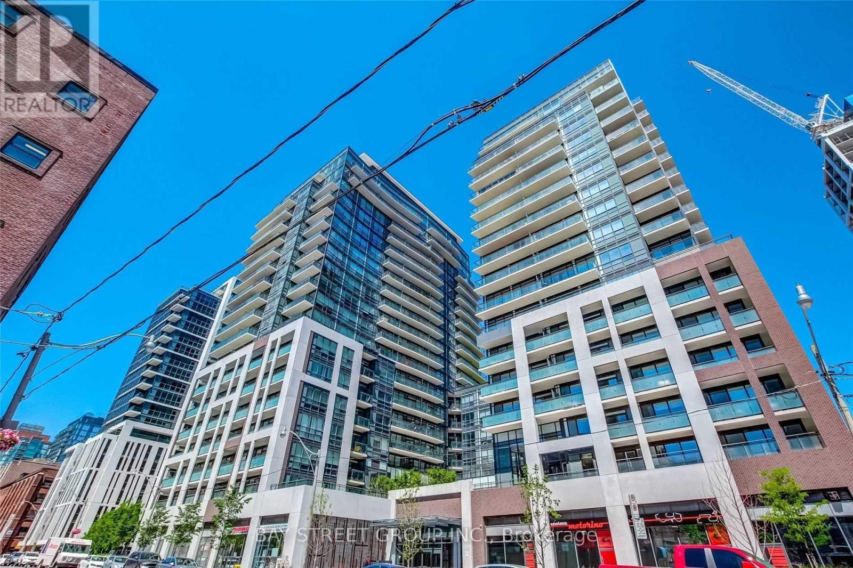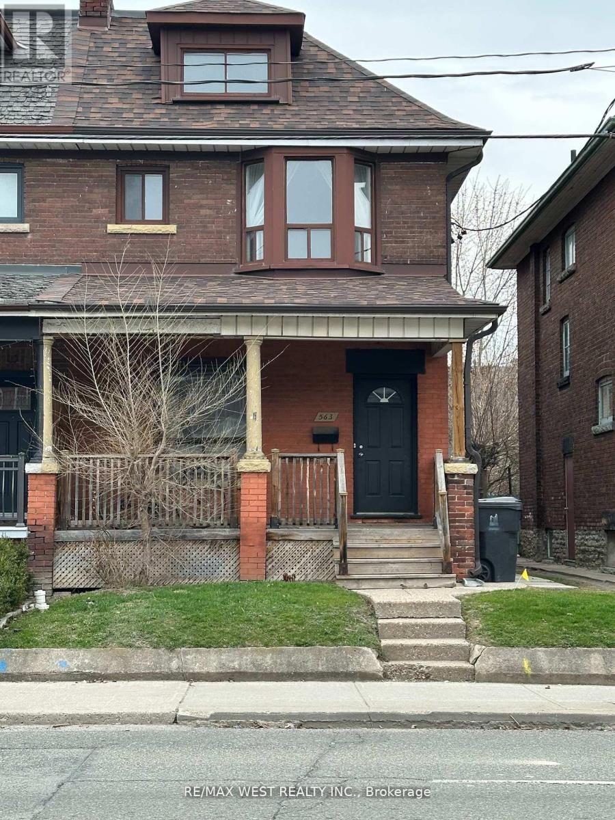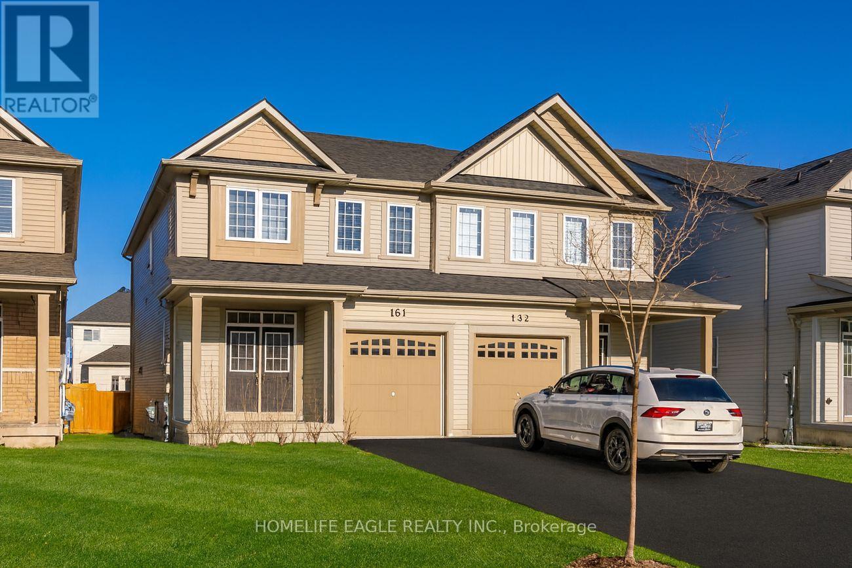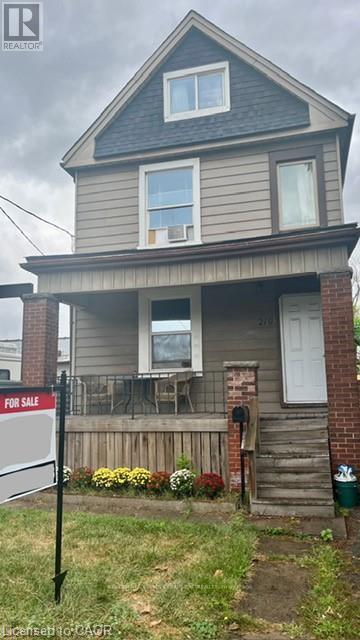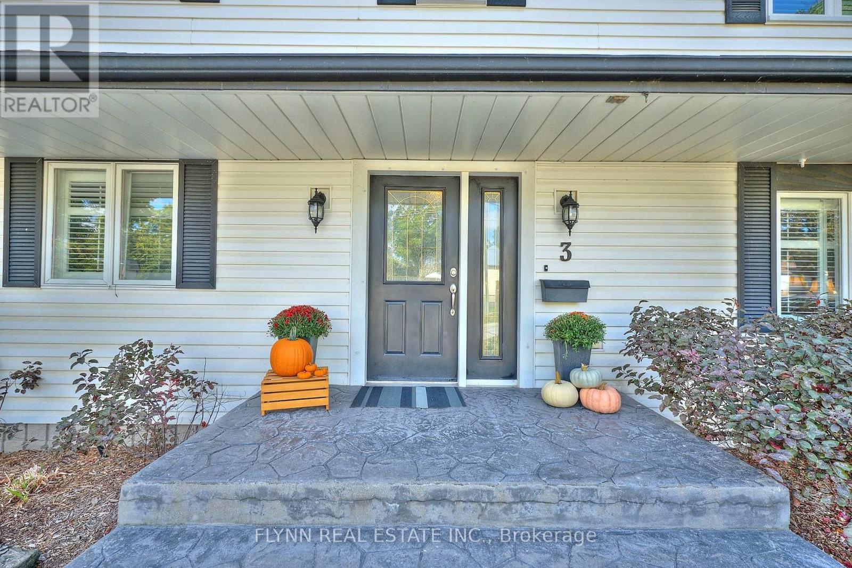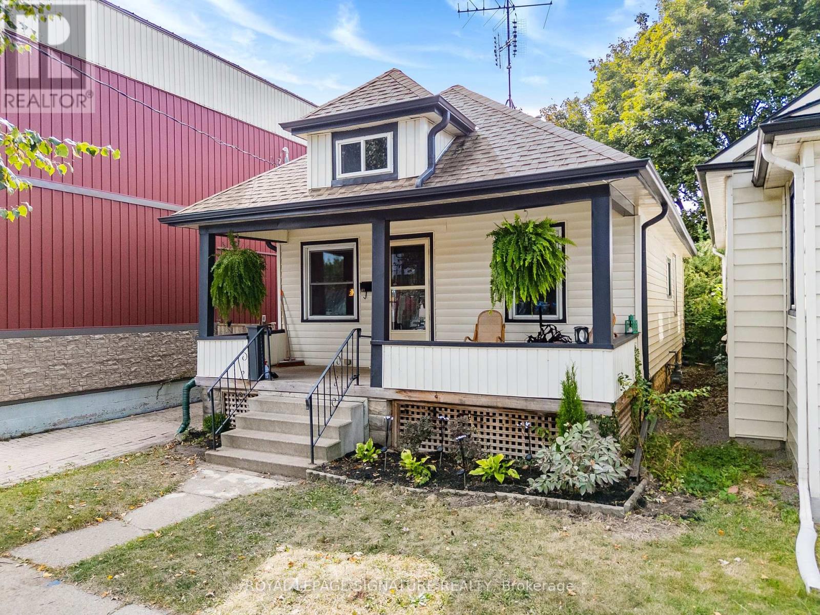702 - 25 Stafford Street
Toronto, Ontario
Rarely available at Parc Lofts, this 1-bedroom suite combines contemporary design with iconic views of Stanley Park and Torontos skyline. The Scavolini-designed kitchen is a chefs dream, complete with quartz counters, stainless steel appliances, a gas stove, and a gas BBQ hookup on the balcony for seamless indoor-outdoor living. The open layout is framed by soaring 10-foot exposed concrete ceilings, hardwood floors, and floor-to-ceiling windows that fill the home with natural light. A spa-like bath features a rain shower and deep soaker tub, while modern finishes throughout add a refined touch. Perfectly situated steps from the King Streetcar, minutes to the Financial District, and walking distance to Liberty Village, and the lakefront. (id:24801)
RE/MAX Hallmark Realty Ltd.
551 Broadway Avenue
Toronto, Ontario
Step into unmatched sophistication with this custom-built, modern detached home in the prestigious North Leaside neighborhood an extraordinary opportunity for discerning buyers seeking the pinnacle of luxury living. From the moment you enter, you are greeted by an open-concept main floor with soaring 10-foot ceilings, flooded with natural light through floor-to-ceiling European aluminum windows and six skylights.Exquisite European-engineered hardwood floors flow throughout the main and second levels, adding timeless elegance. A striking office space with custom wood-and-glass doors blends style and function, while the living and dining areas feature custom 3D fireplaces and elegant wall units, creating a warm ambiance. The chef-inspired kitchen boasts sleek cabinetry and premium Jenn Air appliances, perfect for culinary enthusiasts.On the second floor, four generously sized bedrooms are bathed in natural light. The master suite is a true retreat, featuring a boutique-style walk-in closet and a spa-inspired 5-piece ensuite with heated floors. Each bathroom and closet on this level enjoys skylights, bringing brightness and airiness throughout.The walk-up basement is an entertainer's dream with heated tile floors, a custom wine display with a 100-bottle capacity, a custom-made wet bar with sleek lighting, and a built-in mini wine fridge-designed for relaxation and sophisticated entertaining.Additional features include heated floors in the foyer and bathrooms, meticulously chosen tiles, and exceptional attention to detail. Conveniently located near some of the best schools in Toronto, this home seamlessly blends luxury with practicality.Don't miss this rare opportunity to live in a bespoke residence that defines the best in luxury and modern design. (id:24801)
Royal LePage Signature Realty
Ph112 - 460 Adelaide Street E
Toronto, Ontario
Experience Penthouse Luxury at Axiom Condos! This stunning corner penthouse offers breathtaking views of the city and lake from its expansive balcony. The gourmet kitchen features a center island, breakfast bar, stainless steel appliances, quartz countertops, and more. The spacious master suite boasts a large walk-in closet, a luxurious 4-piece ensuite, and additional comforts. The generous second bedroom provides ample space. One of the largest two-bedroom units in the building, this penthouse offers approximately 880 sq. ft. of well-designed living space. With 10-foot ceilings and floor-to-ceiling windows throughout, natural light floods every room. Amenities Included: Gym, Sauna, Outdoor Terrace, Party Room. Just steps away from downtown, transit, St. Lawrence Market, the DVP, and more! One Locker and One Parking is available! (id:24801)
Bay Street Group Inc.
2nd/3rd - 563 Ossington Avenue
Toronto, Ontario
Spacious Second & Third Floor Unit with its own separate entrance; 3+1 Bedroom with walk-out to a large deck. 1 parking included. Conveniently Located Steps To Harbord St Bus Or A Short Walk To Ossington Subway Station. $3,675.00 Monthly Plus Utilities; Laundry Facilities; Available Immediately. Near All Amenities; Walk To College Little Italy, Ossington Subway, Easy Access to Bus And University Of Toronto. (id:24801)
RE/MAX West Realty Inc.
161 Clark Street
Shelburne, Ontario
The Perfect Semi-Detached Home In A Family Friendly Community! *Long Driveway No Sidewalk *9 Ft Smooth Ceilings *Hardwood Floors *2nd Floor Laundry *Deep Backyard *Spacious Open Concept Floor Plan *Large Windows *Sunfilled *Garage Access From Home *Gourmet Kitchen W/ Granite Countertops *Large Centre Island W/ Storage *S/S Appliances *Breakfast Area W/O To Backyard *Spacious Primary Bedroom With Walk-in Closet and 4Pc Ensuite W/ Jacuzzi Tub *Minutes From All Amenities, Schools, Shopping, Transit & More* MustSee!!! (id:24801)
Homelife Eagle Realty Inc.
62 Foxglove Crescent
Kitchener, Ontario
Welcome to 62 Foxglove Crescent: A Beautifully Renovated Freehold Townhome in One of Kitcheners Most Sought-After Neighborhoods! Step into this immaculate 2-storey FREEHOLD townhouse, meaning NO condo fees, nestled in a prime family-friendly community. Recently renovated & freshly painted throughout, this move-in-ready home is a true gem. As you enter, youre greeted by a bright & open-concept main floor boasting a thoughtfully designed layout. The freshly Renovated kitchen, 2025, featuring quartz countertops, stylish cabinetry & new stylish faucet. Adjacent to the kitchen, the dining room & sunlit living room create a seamless flow, filled with natural light & adorned with carpet-free flooring for a clean, contemporary feel. Upstairs, discover 3 generously sized bedrooms, each offering comfort, along with a freshly updated full bathroom. The primary bedroom includes a spacious closet space, making it the perfect retreat with outside views. A fully finished basement, Renovated in 2023, featuring two additional bedrooms, a modern 3-piece bathroom, and abundant storage space, offering incredible flexibility whether you need guest rooms, home offices, or extra family living space. Outside, enjoy your private, fully fenced backyard with a deck ideal for summer BBQs, morning coffee, or peaceful evening relaxation. The extended driveway easily fits two cars, adding even more convenience. This well-maintained home is packed with upgrades, including: Roof (2016); New kitchen (2025); Water softener (2024), Basement renovation (2023); Fresh paint (2025); Situated in a highly accessible location, you're just minutes from top-tier amenities including the Sunrise Shopping Centre, The Boardwalk, Highway 7/8, 401 access, schools, trails, public transit, restaurants & parks. Everything your family needs is right at your doorstep! Whether you're a first-time homebuyer, investor, or growing family, this house offers an unbeatable blend of space & location. Book your showing today! (id:24801)
RE/MAX Twin City Realty Inc.
420 Avens Street
Waterloo, Ontario
Welcome to 420 Avens Street, Waterloo A Home That Truly Has It All! This stunning freehold, end-unit townhome nestled in the prestigious Vista Hills community. Offering over 2,300 sq. ft. of finished living space, this home is designed to impress families, professionals & investors alike. From the moment you arrive, the end-unit setting gives you added privacy, extra windows for natural light & a larger yard space features that make this home stand out. Step inside to soaring vaulted ceilings and a bright, open-concept main floor where engineered hardwood flooring (2025) flows seamlessly through the living and dining areas. The modern kitchen offers sleek SS Appliances, abundant storage & contemporary finishes. Freshly painted throughout, the home feels crisp & move-in ready. A convenient 2-piece powder room completes this level. Upstairs, retreat to the spacious primary suite, complete with a walk-in closet & a private 4-piece ensuite. 2 additional bedrooms & a beautiful 4pc main make this level ideal for growing families. The fully finished walk-out basement is a true gem a bright and open recreation room with an additional 3-piece bath, offering endless possibilities for a guest suite, entertainment hub, or playroom. Outside, fall in love with the expansive corner lot featuring a large 12 x 24 deck perfect for summer barbecues, family gatherings, or simply unwinding while the kids play in the backyard. And with Avens Park just a short walk away, youll always have green space at your doorstep. Notable updates include a new air conditioner (2024), new flooring (2025) & fresh paint. Beyond the home, the location is second to none. Vista Hills is known for its top-rated schools, family-friendly atmosphere & proximity to everything you need, shopping & entertainment at The Boardwalk, everyday essentials at Costco & close to the University of Waterloo, Wilfrid Laurier University & scenic trails for outdoor adventures. Book your showing today! (id:24801)
RE/MAX Twin City Realty Inc.
219 Avondale Street
Hamilton, Ontario
219 Avondale Street is a detached, two unit house with many big tickets updates done over the last couple of years. The covered front porch leads to a functional shared foyer for both the main floor and upstairs apartments. On the main floor is a bright open concept bachelor that could so easily be turned back into a "one bedroom" flat. Some features of the main floor are: an oversized kitchen island, a mud room beside the back door, and lots of natural light. Upstairs there is a completely separate two bedroom unit with a large kitchen and impressive amount of storage. The living room of the upstairs apartment gets beautiful light and has a dedicated space for an office or small dining table. The basement is unfinished but has been waterproofed by previous owner, is an impressive 6ft+, and has a walk-up to the backyard. There is a parking spot available from accessing the ally. This is a perfect live-in and rent out scenario for a buyer looking to get into the market or as a hands-off investment with opportunity to grow. Make an appointment to see this house for yourself- at this price it will not last long! (id:24801)
Keller Williams Complete Realty
1113 - 470 Dundas Street E
Hamilton, Ontario
Weclome to TREND 3. A beautiful brand new 1 bed + Den 1 bath condo built by award winning developer New Horizon Development Group. with over $30k spent on upgrades, you will enjoy upgrades kitchen cabinets, appliances, quartz kitchen and washroom counters, upgraded sink, faucets, door knobs, Flooring and glass shower. Lots of natural light with floor to ceiling windows, large balcony with South view. In-suite laundry and . The building offers a state of the art Geothermal Heating and Cooling system which keeps hydro bills low. The builder also offers an exercise room, roof top patio with gas BBQ, party room and bike storage. Located in the desirable Waterdown community with extensive dining, shopping, schools, parks and a 5 minute drive to downtown Burlington or the Aldershot GO Station. No smoking, no pets (id:24801)
Bonnatera Realty
927 Wainfleet/dunnville Townline Road
Haldimand, Ontario
Ultimate playground calling all outdoor enthusiasts to unleash your adventurous spirits! A vibrant & diverse blend of towering coniferous & deciduous forest spanning 51+ acres perfect venue for hunters, fishing, ATVs, camping, nature lovers, etc! Nestled among farmers fields, this rare gem offers unmatched privacy & affordability for your dream acreage! Charming 3 bedroom side-split (1069sf) has been cherished by the same careful owners for 50+ years. Main floor living includes spacious living room with large front yard facing window, a cozy woodstove, which wraps around to a defined dining space w/ patio door to 14x27 deck. The elongated kitchen boasts a peninsula island & enough space for a breakfast nook ideal for morning coffee w/ forest vistas. Second level youll find 3 comfortable bedrooms all serviced by 4pc bath. Single attached garage has been converted to an art studio on the lower level. Features include: new septic 2020, roof in 13 w/ 30 year shingles, oil tank is 2017, furnace is 20 years old, shed 09. With a sprinkle of vision & a dash of effort, you can breathe new life into this property creating your dream setting to raise your growing family & to escape from the hustle & bustle. The potential is endless. Price reflects TLC required. (id:24801)
RE/MAX Escarpment Realty Inc.
3 Brock Street
Thorold, Ontario
Welcome to 3 Brock St. Thorold. This beautiful, spacious and well-kept home provides nearly 3,000 sq. ft. of finished living space, complete with 3 bedrooms, 4 bathrooms, and a versatile main floor den.The living room boasts hardwood flooring and a cozy gas fireplace, creating a warm and inviting space. The bright eat-in kitchen features granite countertops, beautiful oak cupboards, and stainless steel appliances, while the dining room features patio doors that lead to the oversized wooden deck. A convenient main floor laundry room with access to the garage adds to the homes functionality. On the second floor, you will find three bedrooms and a four-piece bath, along with the primary bedroom featuring a second gas fireplace, a large walk-in closet, and a luxurious 5-piece ensuite. The fully finished basement provides excellent additional living space with a large recreation room complete with a gas fireplace and wet bar, an office/den, a 2-piece bath, and a convenient walk-up to the double garage. Step outside to your own very private retreat. This backyard features an oversized deck with Gas line for BBQ and stamped concrete patio and an irrigation system to keep the plants and lawn lush and green. A double car garage with double driveway and a 220 v outlet, provides ample parking and functionality. Move-in ready and impeccably cared for, this home combines comfort, space, and style in one exceptional package. (id:24801)
Flynn Real Estate Inc.
233 Lake Street
St. Catharines, Ontario
Unique Downtown Work/Live Opportunity! Zoned Both Commercial and Residential Opening Many Options. Lovely, Updated and Charming Two Bedroom Home with a Huge Covered Front Porch and a Private Fenced Yard for the Dog or the Kids! Bright, Open Living Spaces. Bonus Sunroom Overlooks Backyard and a Third Bedroom in the Basement or a (Currently) Music Studio/Office. Newly Updated Kitchen Floors, Counters and Cabinets. Newly Tiled and Updated Bathroom. Nice Flooring Throughout! Single Private Parking. Commercial C1 Permitted Uses Attached for Present or Future Uses. (id:24801)
Royal LePage Signature Realty


