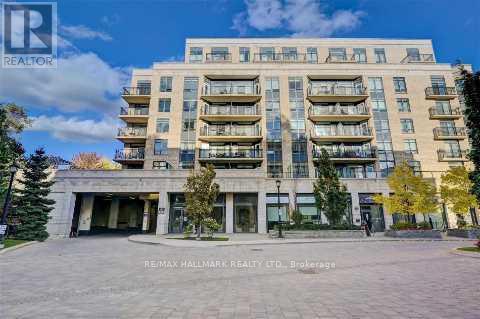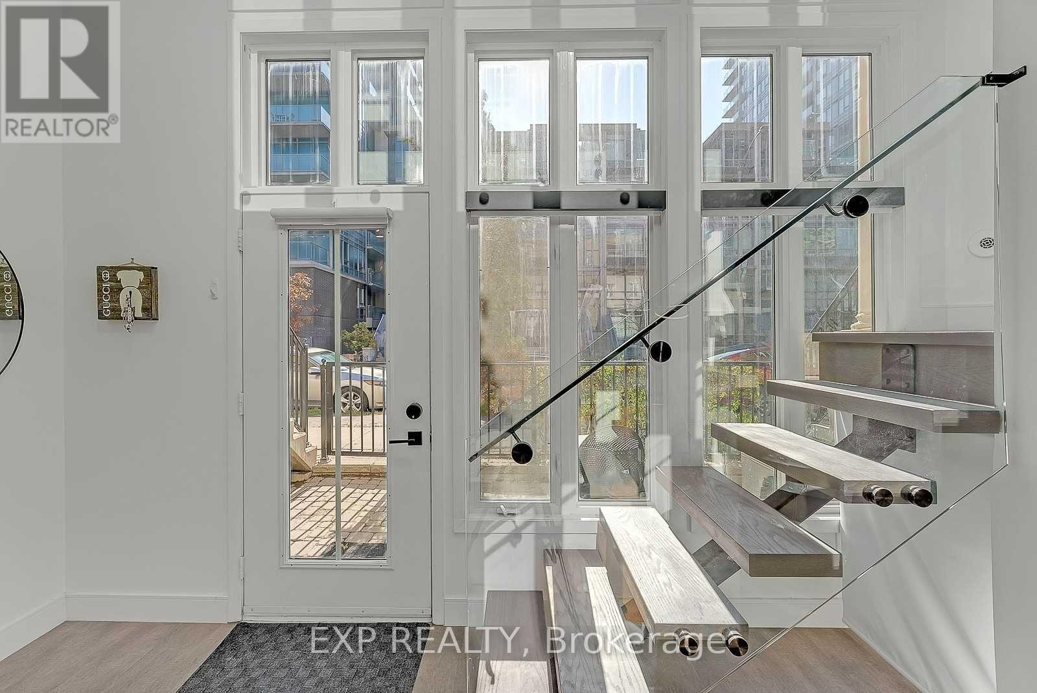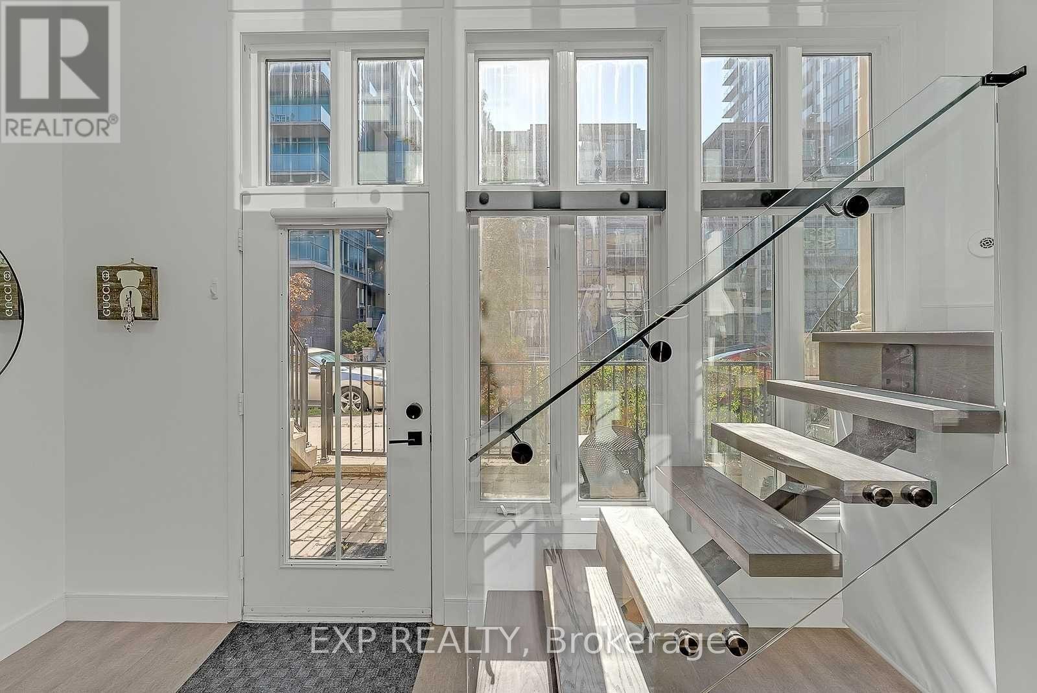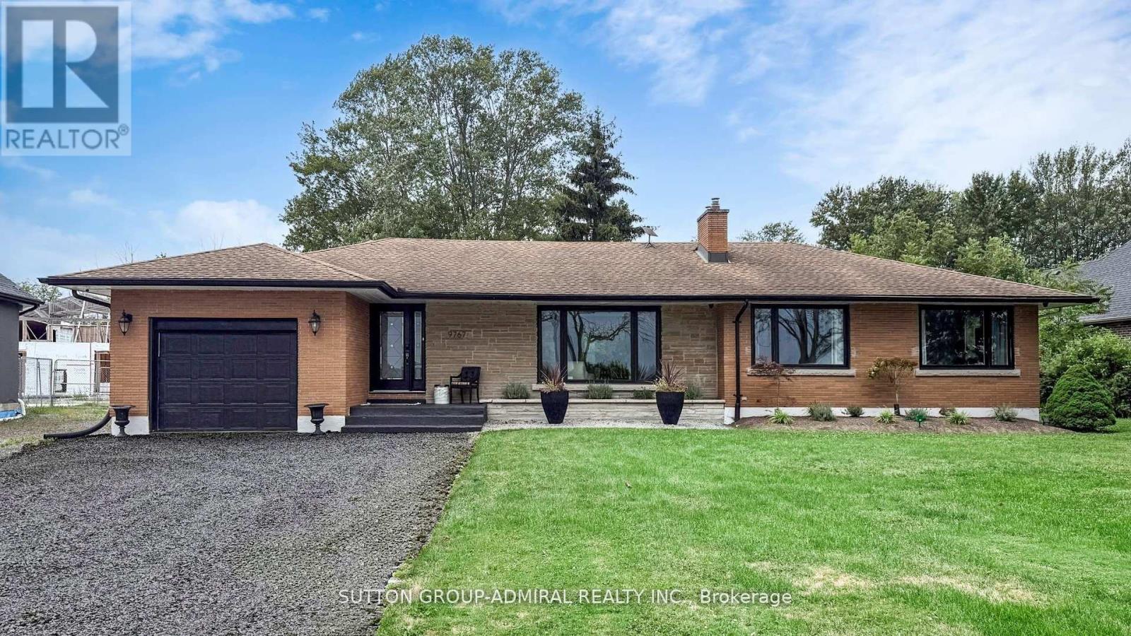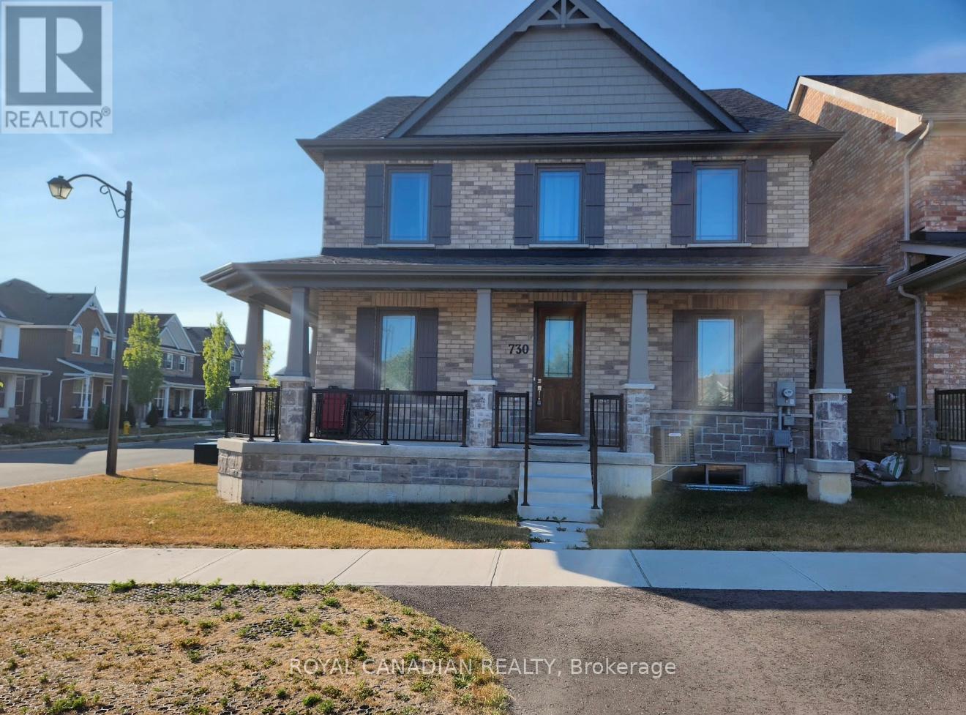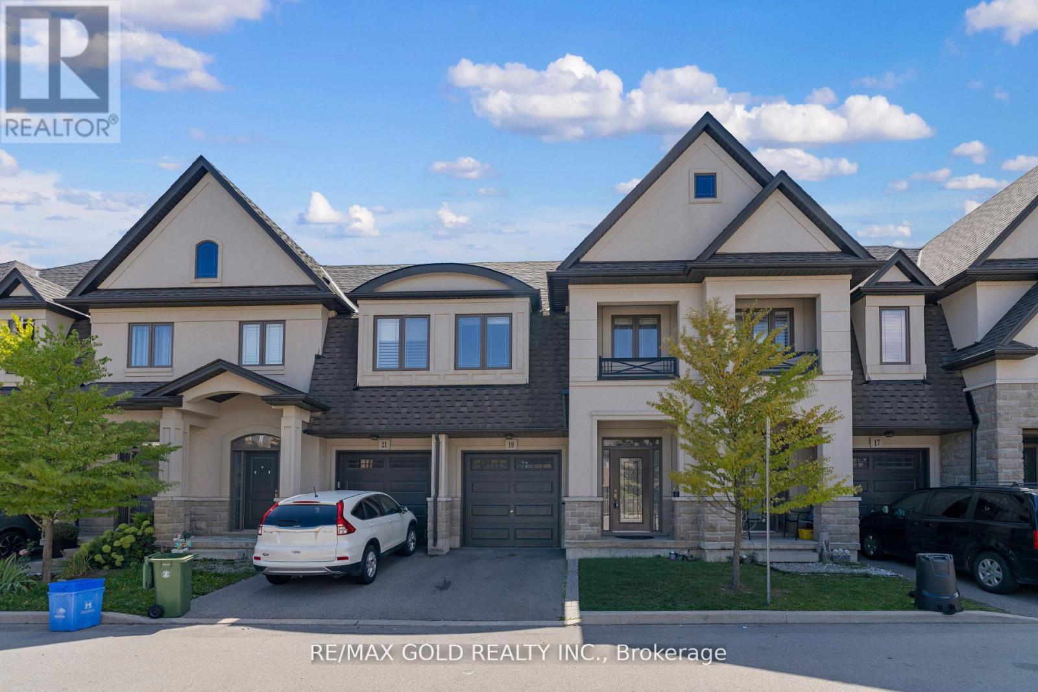507 - 676 Sheppard Avenue E
Toronto, Ontario
Prestigious Shane Baghai Boutique Luxury! Bright and spacious 1 Bedroom + Den, 2 Bath suite with over 700 sq.ft. of well-designed living space and soaring 9' ceilings. Highly desirable open-concept floor plan. The sleek kitchen features granite countertops, a breakfast bar, and stainless steel appliances perfect for everyday meals or entertaining. Flooded with natural light from large windows, the open-concept living and dining area flows seamlessly with elegant hardwood floors, and sleek window roller shades. Walk out to a private south-facing balcony from the living room and view the city from the bedroom. Residents enjoy access to exceptional building amenities such as a rooftop deck, outdoor patio, meeting room, recreation room, and visitor parking. Ideally located in the heart of Bayview Village, youre just steps to Bayview Village Shopping Centre, dining, cafés, transit, excellent schools nearby and with quick access to Hwy 401, commuting is effortless. This unit is the perfect blend of modern style, comfort, and convenience. (id:24801)
RE/MAX Hallmark Realty Ltd.
216 - 633 Bay Street
Toronto, Ontario
a rare chance to lease an expansive, beautifully maintained one-bedroom plus den (easily functions as a two-bedroom), two-bathroom suite in one of downtown Torontos most vibrant and connected locations.Offering nearly 1,000 sq. ft. of bright, open living space, this home is perfect for professionals, couples, roommates, or anyone seeking both comfort and convenience in the heart of the city. Enjoy an open-concept living and dining area with oversized windows and hardwood flooring, a spacious primary bedroom with large closet and 4-piece ensuite, a versatile den ideal as a second bedroom or home office, plus a second full bathroom for added convenience. The modern kitchen and quiet 2nd-floor location make this suite a welcoming urban retreat.Horizon on Bay provides excellent amenities: 24-hour concierge, fitness centre, indoor pool, sauna, squash court, rooftop terrace with BBQs, and a party room. All utilities are included for stress-free living.Located at Bay & Dundas, you're steps to the Eaton Centre, TMU, Financial District, major hospitals, Queens Park, and the PATH. With world-class dining, shopping, transit, and entertainment at your doorstep. (id:24801)
Royal LePage Vision Realty
1201 - 17 Bathurst Street
Toronto, Ontario
Bask in the south facing sunshine from this stunning 1+1 bedroom condo boasting floor to ceiling windows that flood the open concept living space with natural light. The sleek, modern interior features luxury finishes including marble backsplashes, and high-end stainless steel appliances. Exceptionally spacious layout allows for entertaining or relax in the light-filled living and dining area. The primary bedroom features a walk-in closet and ensuite while the den can serve as a second bedroom or home office. Step out onto the large private balcony and take in views of the vibrant neighbourhood while enjoying fresh air. The condo feature lots of amenities with the Loblaws and Shoppers at your doorstep. Close to many restaurants, shopping, parks, lake Ontario, Gardener Expressway, and Centre Island. Occupancy date is flexible and can be earlier. (id:24801)
RE/MAX Realtron Jim Mo Realty
1111 - 50 East Liberty Street
Toronto, Ontario
Step Into #1111 50 East Liberty St, Where Urban Chic Meets High-Voltage Lifestyle In The Heart Of Vibrant Liberty Village. This Two-Level Loft-Style Townhome Is A Masterpiece Of Modern Design And Functionality, Bursting With Light, Lounging And Wow-Factor Finishes. A Private Entrance And Sun-Splashed Terrace Invite You To Spice Up Your Weekends With Bbqs And Gatherings Under The City Skys. Inside, Sleek Floating Stairs And Glass Railings Guide You Through An Open-Concept Living Area That's Anchored By A Granite Waterfall Island Kitchen Ready For Everything From Coffee Runs To Cocktail Parties. Upstairs, A Full Personal Retreat With A Stylish Den Prepped For Productivity, You've Got The Perfect Work-From-Home Setup.The Luxe Primary Suite Steps Up The Drama With A Double-Sink Ensuite, Rain-Shower With Built-In Seating, Heated Floors And A Walk-In Layout That Feels Like A Spa Escape. And Don't Miss The Extra Flair: Statement Lighting, Smart Home Features, Blackout Blinds And Top-Tier Finishes. All This Is Just Steps From Liberty Villages Electric Vibe: Cafés, Restaurants, Gyms, Parks, Waterfront And Bike Paths Are At Your Doorstep. Urban Living Just Got An Upgrade! Parking & Locker Included. (id:24801)
Exp Realty
1111 - 50 East Liberty Street
Toronto, Ontario
Step Into #1111 - 50 East Liberty St, Where Urban Chic Meets The Vibrant Lifestyle In The Heart Of Liberty Village. This Two-Level Loft-Style Townhome Is A Masterpiece Of Modern Design And Functionality, Bursting With Light, Lounging And Wow-Factor Finishes. A Private Entrance And Sun-Splashed Terrace Invite You To Spice Up Your Weekends With Bbqs And Gatherings Under The City Skys. Inside, Sleek Floating Stairs And Glass Railings Guide You Through An Open-Concept Living Area That's Anchored By A Granite Waterfall Island Kitchen Ready For Everything From Coffee Runs To Cocktail Parties. Upstairs, A Full Personal Retreat With A Stylish Den Prepped For Productivity, You've Got The Perfect Work-From-Home Setup.The Luxe Primary Suite Steps Up The Drama With A Double-Sink Ensuite, Rain-Shower With Built-In Seating, Heated Floors And A Walk-In Layout That Feels Like A Spa Escape. And Don't Miss The Extra Flair: Statement Lighting, Smart Home Features, Blackout Blinds, Under The Stair Storage And Top-Tier Finishes. All This Is Just Steps From Liberty Villages Electric Vibe: Cafés, Restaurants, Gyms, Parks, Waterfront And Bike Paths Are At Your Doorstep. Urban Living Just Got An Upgrade! Parking & Locker Included. (id:24801)
Exp Realty
209 - 10 Bloorview Place
Toronto, Ontario
Luxury & Elegance Ravine Residential condo, This Chic Sun-filled, renovated Unit In The Luxurious Aria Condominiums. Quiet Green area with amazing community and min to 401 and Subway station. Recently renovated with Excellent Spacious Layout..With open View. Hardwood Floors, Granite Countertops, Backsplash, Stainless Steel Appliances, 10 Foot Ceilings,.Counter Tops,Double Sinks,Hardwood Flooring Throughout. Walk in closet, Parking And Locker Included.Chateau Styled Grand Lobby.Close To Shopping, Hospital, Ttc, Walking distance To Subway Station.Excellent Amenities: Party Room, billiard, indoor swimming pool with sauna, Recreation Room,Cards Room. Golf simulator room, 24Hr Concierge, Aerobics/Yoga Studio,Exercise Room,And Landscaped Terrace. (id:24801)
Forest Hill Real Estate Inc.
128 Mcgill Avenue
Erin, Ontario
Welcome to this stunning brand-new 4-bedroom 3 bath home located in the picturesque Town of Erin on-a perfect blend of timeless small-town charm and modern convenience, just a short drive from Toronto. This beautifully crafted home is loaded with high-end upgrades and thoughtful details throughout, offering both comfort and style for today's discerning buyer. Step inside to find 9 feet ceilings and a spacious, light-filled open-concept layout, ideal for both relaxing and entertaining. The upgraded kitchen is a true showstopper, featuring elegant stone countertops, a large island with breakfast bar, and plenty of storage to meet all your culinary needs. Luxury finishes continue with upgraded flooring and a solid wood staircase, adding warmth and sophistication to the space. The expansive primary suite includes a spa-like Ensuite, a massive walk-in closet, and room to unwind in total comfort. All bedrooms are generously sized, designed with privacy and everyday functionality in mind. A full basement offers endless potential-whether you envision a home gym, additional living space, or extra storage. This is on an Assignment sale. Don't miss your chance to own this exceptional home and experience a unique lifestyle where modern living meets small-town charm! (id:24801)
Homelife Silvercity Realty Inc.
9767 Niagara River Parkway
Niagara Falls, Ontario
Unique Waterfront Retreat on the Niagara River Discover this rare opportunity to reside in a stunning waterfront property set on over half an acre, backing onto a serene forest. Enjoy breathtaking views of the Niagara Rivers flowing waters right from the comfort of home.This beautifully updated residence combines modern style with everyday comfort. The open concept main floor boasts a spacious kitchen with a central island, quartz countertops, stainless steel appliances, oversized windows, and a cozy gas fireplace. Walk out directly to the backyard and take in the natural surroundings. The fully finished basement offers four rooms, two bathrooms, and abundant storage space perfectly suited to be transformed into a private in-law suite. Step outside to an oversized backyard surrounded by mature trees, offering both open space and privacy; an ideal setting for relaxation or entertaining while enjoying the soothing sounds of nature. The large driveway accommodates up to six vehicles. Tucked away from the noise of the city yet conveniently close to all amenities, this property delivers the best of both worlds: peaceful living with easy access to everything you need. One room in the basement is for the owner's use. Minimum lease period is 6 months. (id:24801)
Sutton Group-Admiral Realty Inc.
44 - 267 Traynor Avenue
Kitchener, Ontario
Modern 2-Bedroom Apartment for Rent Prime Location in Kitchener!2-Bedroom Apartment for Rent Prime Location in Kitchener! Near Fairview Park Mall | $2,200/month | 2 Bedrooms | 1 Parking Spot free for 12 months. Looking for comfort, convenience, and location? This spacious 2-bedroom apartment in the heart of Kitchener has it all! Features: Utilities included no extra monthly surprises. Full kitchen with stove, fridge, dishwasher, microwave In-suite washer & dryer for ultimate convenience, secure entrance with intercom Security cameras for extra protection, One parking spot included for 12 months. Location Highlights: Steps from Fairview Park Mall, surrounded by top-rated restaurants, grocery stores, and everyday essentials. Perfectly positioned near LRT and major transit routes, quick access to Highways 7 & 8 perfect for commuters. Vibrant neighborhood with everything you need just minutes away. Whether you're a young professional, a small family, or anyone seeking a well-connected home base, this apartment offers the perfect blend of comfort and accessibility. (id:24801)
Realty One Group Flagship
472 Victoria Avenue
Belleville, Ontario
Looking For The Perfect Starter Home, Downsizing Opportunity, Or Excellent Investment Property? 472 Victoria Avenue Is A Charming Home In Belleville's Highly Sought After East Hill Neighbourhood! This 3-Bedroom, 1-Bath Detached Back Split Offers Just Over 1,500 Square Feet Of Finished Living Space On A Spacious 79.12 X 74.50 Corner Lot. Inside, You'll Find Hardwood Floors In The Main Living Areas And A Remodeled Bathroom, While The Eat-In Kitchen Offers A Walk Out To Your Deck And Plenty Of Potential For Customization.The Basement Features A Cozy Rec Room With A Gas Fireplace, A Separate Entrance Leading To The Backyard, And Existing Plumbing For An Additional Bathroom, Making It Perfect For An Investment Opportunity. Recent Updates Include Roof (2018), Upgraded Windows, Electrical System Improvements, Blown-In Attic Insulation(2013) For Energy Efficiency, And Included Appliances: A Washer (New In 2020) And A Gas Dryer. High-Efficiency Gas Heating And Central Air (Installed In 2013) Ensure Comfort And Cost-Effective Living. The Exterior Features A Low-Maintenance Combination Of Brick And Vinyl, A Walkout To A Deck, A Concrete Walkway, And A Landscaped Patio Area Surrounded By Gardens And Trees. This Home Combines Charm, Functionality, And A Prime Location In East Hill, Known For Its Vibrant Community, Parks, Schools, And Proximity To Belleville's Waterfront. Don't Miss Out! (id:24801)
Century 21 Leading Edge Realty Inc.
730 Whetstone Lane
Peterborough North, Ontario
Welcome to 730 Whetstone Lane! This stunning detached home, built in 2022, offers 3+1 bedrooms and a professionally finished basement by the builder, with tens of thousands of dollars in upgrades. From the moment you step inside, you will notice the attention to detail and superior quality finishes. The heart of the home, the kitchen, is a dream for any chef. It features high-end, fashionable design elements, a custom pantry, stainless steel appliances, and a stunning marble countertop with an extended backsplash. The full island includes a deep sink, built-in cabinet lighting, and under-cabinet accent lighting. The open-concept living spaces are bright and spacious, with elevated ceilings and an abundance of natural light. The second level boasts three generously sized bedrooms, including a luxurious primary suite with a spa-like ensuite and walk-in closet. With over 2900 sq. ft. of livable/usable space, this home is perfect for any family. Situated on a premium corner lot, it backs onto a park and offers ample outdoor space. The double garage is accessed through the rear foyer, and the exterior features upgraded finishes, exterior pot lights, and a wrap-around front porch. (id:24801)
Royal Canadian Realty
19 Santa Barbara Lane
Hamilton, Ontario
Welcome to 19 Santa Barbara Lane in one of Hamilton's most desirable communities! This beautifully designed 3-bedroom, 3-bathroom freehold townhouse offers a perfect blend of modern style and everyday comfort. The open-concept layout is ideal for family living and entertaining, while the numerous upgrades throughout add a touch of elegance. Built with a striking all brick, stone, and stucco exterior, this home is as durable as it is beautiful. You'll love the convenience of being steps away from top-rated schools, shopping, restaurants, and the beloved William Connell Parka local favourite for recreation and leisure. With ample visitor parking right at your doorstep, this home is perfect for welcoming friends and family. A true gem in a prime location this is the lifestyle you've been waiting for! (id:24801)
RE/MAX Gold Realty Inc.


