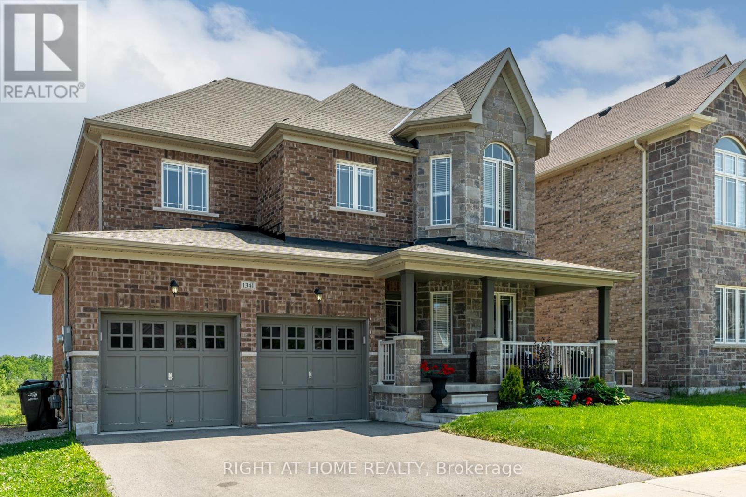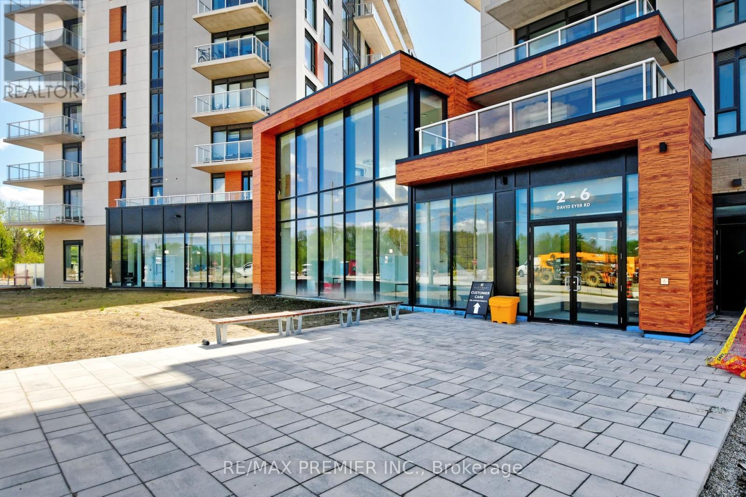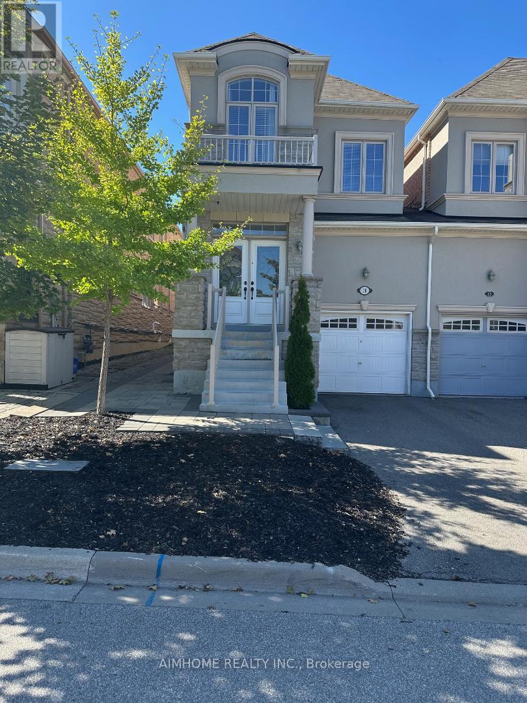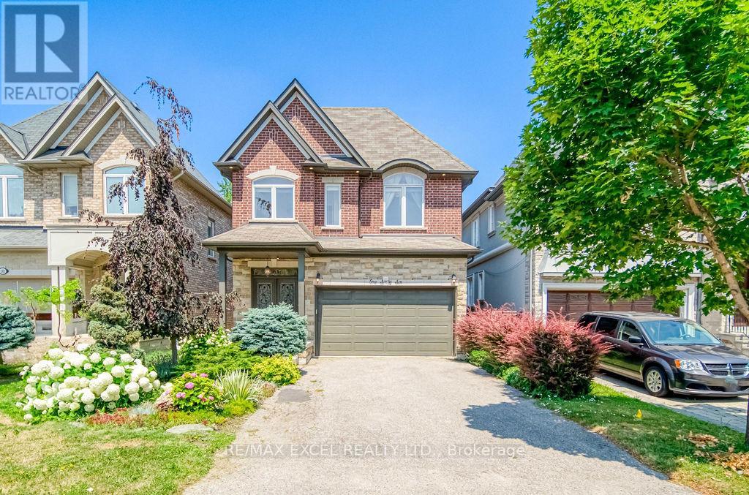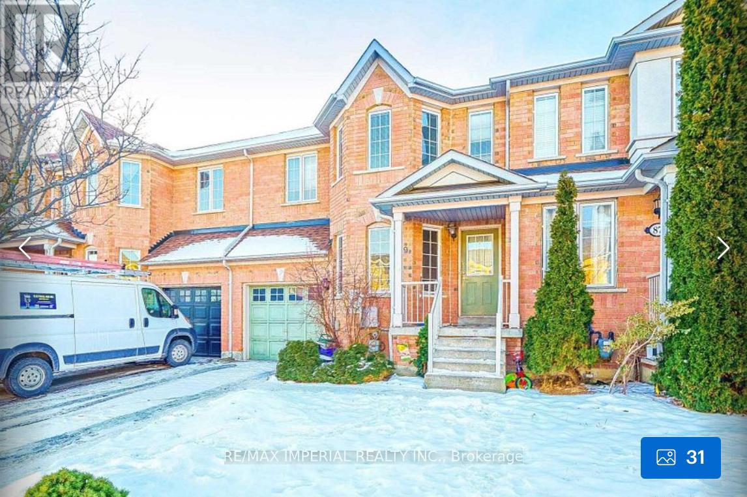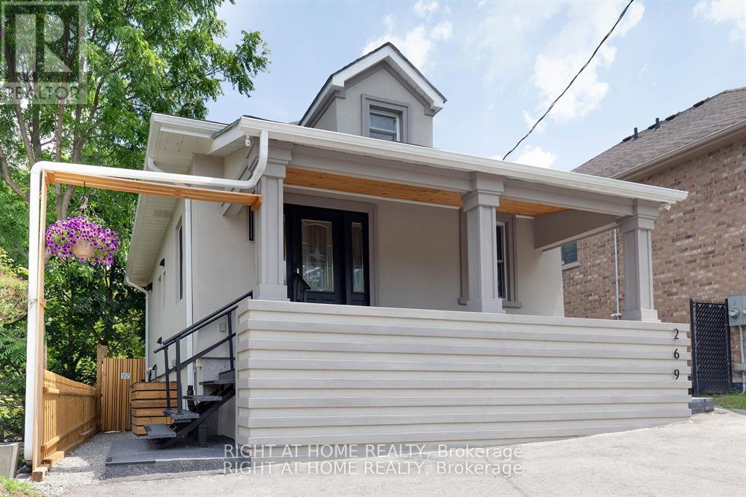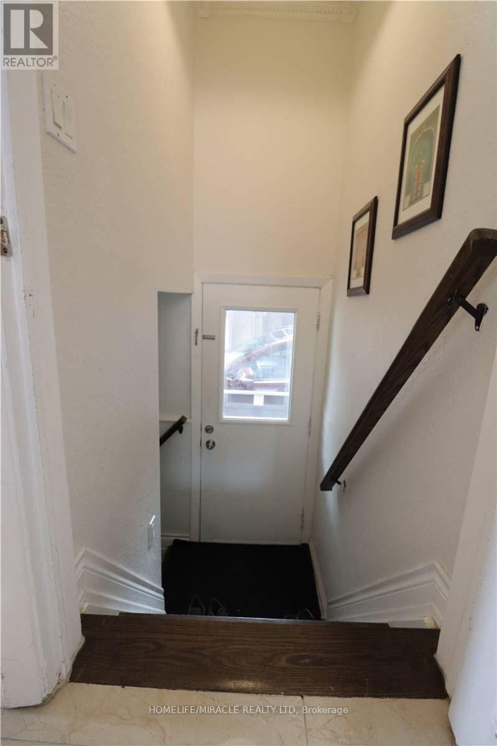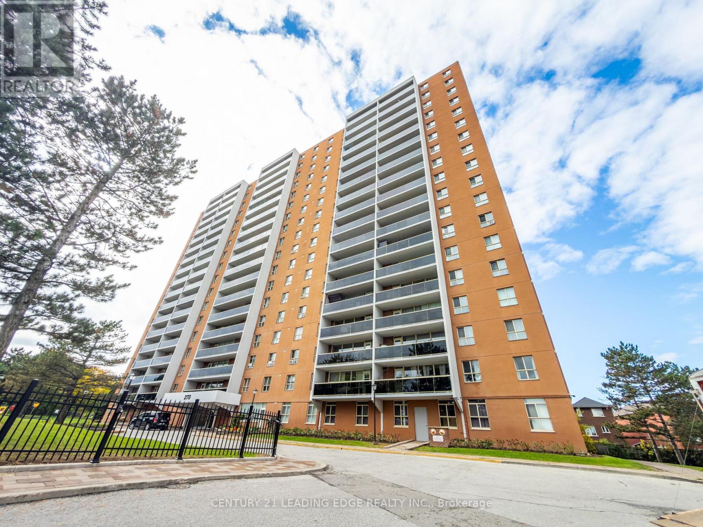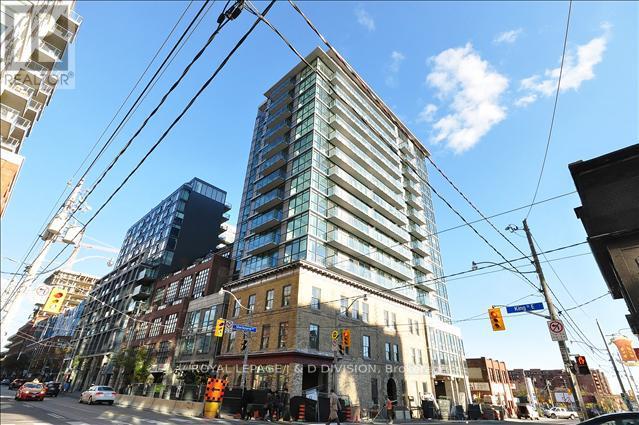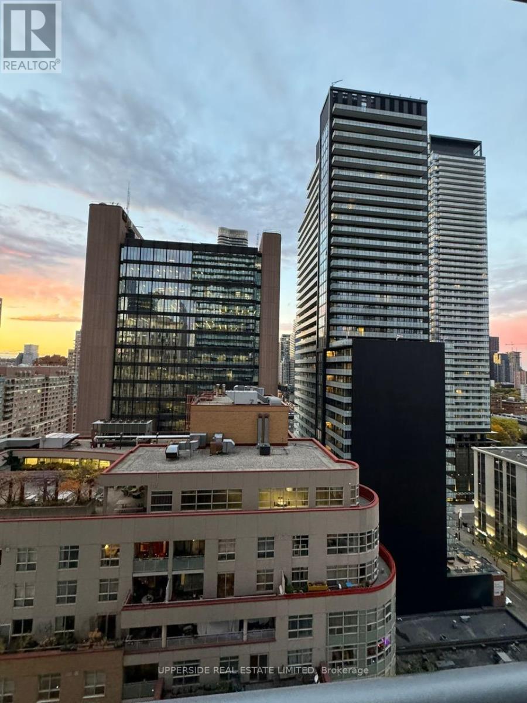1341 Bardeau Street S
Innisfil, Ontario
Bright and spacious home in Innisfil (LEFROY) offers 4 generously sized bedrooms, 3 full bathrooms, and a convenient half bath on the main level. The spacious kitchen boasts a granite countertop and provides a walk-out to a deck, perfect for entertaining or enjoying morning coffee. Relax by the cozy fireplace in the inviting living area. Take in the gorgeous views of the pond and enjoy direct access to scenic walking trails around the neighborhood. Located just minutes' drive from shopping centers, public beaches, and a popular ski resort, this home is ideal for families or anyone seeking both comfort and convenience in a beautiful setting. (id:24801)
Right At Home Realty
926 - 2 David Eyer Road
Richmond Hill, Ontario
Welcome to this beautiful 2-bedroom, 2-bathroom condo offering 9-ft ceilings, modern finishes, and an open-concept layout filled with natural sunlight. Featuring a spacious kitchen with a large island, quartz countertops, and engineered wood flooring throughout. Enjoy 795 sq. ft. of well-designed living space plus a balcony accessible from the kitchen, living, and dining areas - with unobstructed views and no buildings nearby. Includes 1 parking space and 1 locker for extra storage. Conveniently located close to Costco, Home Depot, major shopping centres, restaurants, and Hwy 404.Building amenities include a music room, hobby room, theatre, business centre, private dining room, catering kitchen, gym, lounge, and a dog wash area. (id:24801)
RE/MAX Premier Inc.
18 Bristlewood Crescent
Vaughan, Ontario
Luxurious Executive Masterpiece W/4Bdrm & 4Baths, A Proffes Finished Bsmnt, Stunning Gourmet Kit W/Quartz Counters Tops, Stone Glass B/S,Centre Island,Brkfst Bar,Pot Doors,B/I Ss Appliances, Upgrd Faucets,Undermount Sink,& Pantry,Luxurious Hrdwd Flr Thru-Out,Smooth Ceiling,9Ft Ceiling On Main &2nd Flr, Custom Built Cabinet In Dining,Upgrd Mbr Ensuite,Dble Sinks,Frameless Shower Door,Closet Organizer,Prof Painted,No Details Spared!Stunning Decor!Spotless Home! garage enterance door. Area Features: Schools: Walking distance to top schools like St. Elizabeth Catholic High School, Thornhill Secondary, and Brock Public School. Community Centers:, Jafri Community Centre, and Thornhill Community Centre. Parks & Recreation: Nearby Concord Park, Earl Bales Park, and The Promenade Green Park for outdoor activities . Located in a family-friendly neighborhood with excellent schools, parks, and amenities, this is the perfect home for families or professionals. only garage wall is linked. pictures are not professional you must see it in person .A MUST See HOUSE !!! FURNITURE IS negotiable. ** This is a linked property.** (id:24801)
Aimhome Realty Inc.
204 - 7895 Jane Street
Vaughan, Ontario
Welcome to The Met, Where Luxury Meets Lifestyle. Experience refined urban living in this pristine corner suite featuring 9-foot ceilings, 2 spacious bedrooms, and 2 full bathrooms all overlooking a beautiful park view that fills the home with natural light and tranquility.From the moment you step inside, the attention to detail is unmistakable. Smooth ceilings with plaster crown molding, modern baseboards, and custom oversized door casings create an atmosphere of elegance and comfort. The open-concept layout is designed for both living and entertaining, anchored by a gourmet kitchen showcasing a stylish custom backsplash, high-end appliances including a brand new Samsung fridge with, brand new whisper-quiet Frigidaire dishwasher, and a brand new Frigidaire Stove-Oven making every meal a pleasure to prepare. Both bedrooms offer large size closets, while the primary ensuite boasts a beautiful glass shower enclosure, transforming your daily routine into a spa-like experience. Additional features, Freshly painted all over and beautiful light fixtures throughout elevate the modern comfort of this home. Step onto your private oversized balcony to enjoy peaceful park views - the perfect spot for morning coffee or evening relaxation. One underground parking space and one locker are included for your convenience. At The Met, residents enjoy an array of resort-style amenities, including a 24-hour concierge, fully equipped fitness center, party and games rooms, theatre, and an outdoor BBQ & lounge area. With the VMC subway station just steps away, you'll enjoy quick access to York University, Union Station, and major highways 400 & 407.This exceptional suite offers the perfect blend of luxury, location, and lifestyle - truly the one you've been waiting for! (id:24801)
Royal LePage Your Community Realty
166 Townsgate Drive
Vaughan, Ontario
Contemporary Luxury Custom Executive Home Nestled in the Highly Sought-After Thornhill Area. This Exquisitely Designed Residence Showcases a Sophisticated Blend of Modern Elegance and Functionality, Offering Over 4,500 Sq. Ft. of Luxury Living Space.Featuring a Long Driveway With No Walkway, Providing Added Convenience and Maximizing Parking Space. This Home Is Loaded With Upgrades, Including Hardwood Floors Throughout, a Modern Fireplace With Built-Ins and Custom Surround, and Luxury Custom-Built Features.The Gourmet Kitchen Boasts Granite Countertops, a Gas Stove, and Stainless Steel Appliances, Alongside Wrought-Iron Railings, Crown Mouldings, Halogen Pot Lights, a Stone and Brick Facade, 9' Smooth Ceilings, and Limestone Finishes.The Professionally Finished Basement With a Separate Entrance Includes a Newly Completed Space Featuring 2 Bedrooms, a 3-Piece Ensuite, a Kitchen, and a Laundry Room. Enhanced With Extra Insulation Underground and Around the Drywalls, This Space Ensures Added Comfort and Energy Efficiency.Step Outside to the Beautifully Landscaped Backyard, Complete With a Huge Deck, Perfect for Additional Living and Entertaining Space.Ideally Located Just Minutes From Schools, Parks, Shopping Centers, and Dining Options. Enjoy Easy Access to Major Highways and Public Transit, Making This Home Perfect for Families and Commuters Alike.Truly an Exceptional Opportunity to Experience a Lifestyle of Luxury and Convenience in This Highly Desirable Neighbourhood! (id:24801)
RE/MAX Excel Realty Ltd.
89 Grasslands Avenue
Richmond Hill, Ontario
Beautiful Green Park Built Townhouse In Prestigious Richmond Hill, High Ranking Primary And High School. Bright & Spacious, Fully Fenced Yard With Beautiful Garden View. Finished Basement W/1 Br & 3Pc Wr. Hardwood Floor Throughout & Four Years' New Hardwood Floor At The Second Floor. Close To All Amenities, Step To School, Park, Super-Market, Public Transit-Viva/Go/Yrt, Hwy407 & Community Centre. (id:24801)
RE/MAX Imperial Realty Inc.
269 Prospect Street
Newmarket, Ontario
Two Independent Rentals floors, Fully Updated W/ New Exterior (Asphalt Driveway, Stucco, Roof/Eavestrough, Fence, Deck & Landscaping). W/ New Interior (Kitchen, Washrooms, Closets, Subfloor & Flooring). The Basement Offers Opportunity For An Income Suite, Having A Separate Entrance W/ Full Kitchen, 3 Piece Bath & Separate Living room & Bedroom. This Impeccable & Timelessly Designed House Boasts A Tasteful Combination Of Delicate Accents That Adds A Touch Of Sophistication. As You Step Inside Your Eyes Are Drawn Upward, Captivated By the Loft-Like Ceilings, Creating A Sense Of Openness That Invites An Abundance Of Natural Light. Customized to Perfection & Crafted W/ High Quality Materials Throughout. The Kitchen Alone Is A Culinary Haven Combining Style & Functionality Where Friends & Family Gather To Share The Joy Of Cooking & Dining. Together, These Features & More Transform This Turn-Key Property Into a Sanctuary Making It An Exceptional Home. (id:24801)
Right At Home Realty
Main - 1382 Warden Avenue
Toronto, Ontario
Beautiful and spacious 3-bedroom main-floor bungalow located in a desirable family-friendly neighbourhood in Scarborough. Centrally situated close to the hospital, public transit, schools, shopping centres, Costco, restaurants, Home Depot, banks, clinics, and more. Minutes to Hwy 401, 404/DVP, TTC subway, GO Station, and Scarborough Town Centre. Enjoy access to a well-maintained home with a fenced front and back yard. Tenant pays 60% of utilities. Key deposit: $200. Students, working professionals, and families are welcome. Professionally managed by Sawera Property Management. (id:24801)
Homelife/miracle Realty Ltd
46 Boulton Avenue
Toronto, Ontario
Welcome to 46 Boulton Ave, where timeless Victorian charm meets a full-to-the-studs modern rebuild. This wasn't just a cosmetic refresh; the entire home was gutted in 2023 with permits, including new electrical, plumbing, HVAC, insulation, windows, doors, sub-flooring, custom millwork, roofs-even a soundproofed party wall for extra comfort. The basement was dug down to create an impressive ~8-ft ceiling height, and a full third-floor dormer was added, giving the primary suite soaring 10-ft ceilings and incredible space. Inside, you'll find 3+1 bedrooms and 3 beautifully finished bathrooms (two with heated floors), all enhanced by the kind of ceiling heights you only find in a century home. The third-floor retreat offers an ensuite, walk-in closet, and a bright loft-style office with a walkout to a west-facing balcony, where city views appear once the leaves drop. It's the perfect work-from-home hideaway. And then there's the location. This is Riverside living at its best: steps to transit, retail, restaurants, coffee shops, parks, schools, and everything a vibrant urban lifestyle offers. Situated just north of Queen, you get the quiet residential feel, with the neighbourhood's energy only a short stroll away. This home blends Victorian character with the confidence of a full modern renovation-no surprises, no compromises, just turn the key and enjoy. What if this really is the one? Come take a look. (id:24801)
Real Estate Homeward
1704 - 270 Palmdale Drive
Toronto, Ontario
Bright and spacious corner unit offering over 1,000 sq ft of comfortable living space! This well-maintained 2-bedroom condo features modern wood flooring throughout and a full suite of stainless steel appliances, including fridge, stove, and built-in dishwasher. The building offers an onsite laundry room for your everyday convenience. Ideally situated in a highly sought-after Scarborough community-just steps to shopping, public transit, TTC, library, rec centre, and major highways. ALL UTILITIES INCLUDED IN THE LEASE! INTERNET + CABLE ALSO INCLUDED! (id:24801)
Century 21 Leading Edge Realty Inc.
1106 - 39 Sherbourne Street
Toronto, Ontario
Step into this bright and stylish 1 plus den suite at King Plus Condos, offering 665 square feet inside plus a large private balcony. The open layout features a sleek modern kitchen with built in appliances, a flexible den perfect for a home office, and west facing views that fill the space with natural light and beautiful sunsets. Rare downtown convenience with parking and an oversized storage locker attached directly to the parking spot. Enjoy unbeatable access to transit at your doorstep, and walk to St. Lawrence Market, the Distillery District, shops, dining and everyday essentials. With easy highway access and a boutique building feel, suite 1106 delivers comfort, convenience and urban living in one impressive package. (id:24801)
Royal LePage/j & D Division
1808 - 15 Grenville Street
Toronto, Ontario
Karma Condo Located In Prime Downtown Yonge / College Area. 9" Ceiling 1 Bedroom With Large Balcony. Cecconi Designed Bright & Functional Layout. Hotel Style Amenities(Fitness Rm, Steam Rm, Rooftop Terrace W/Lounge, Game Rm, Etc.) Steps To Subway And Ttc. Close To U Of T, Ryerson U, Hospitals, Shops & Restaurants. No Pets & Non-Smokers. (id:24801)
Upperside Real Estate Limited


