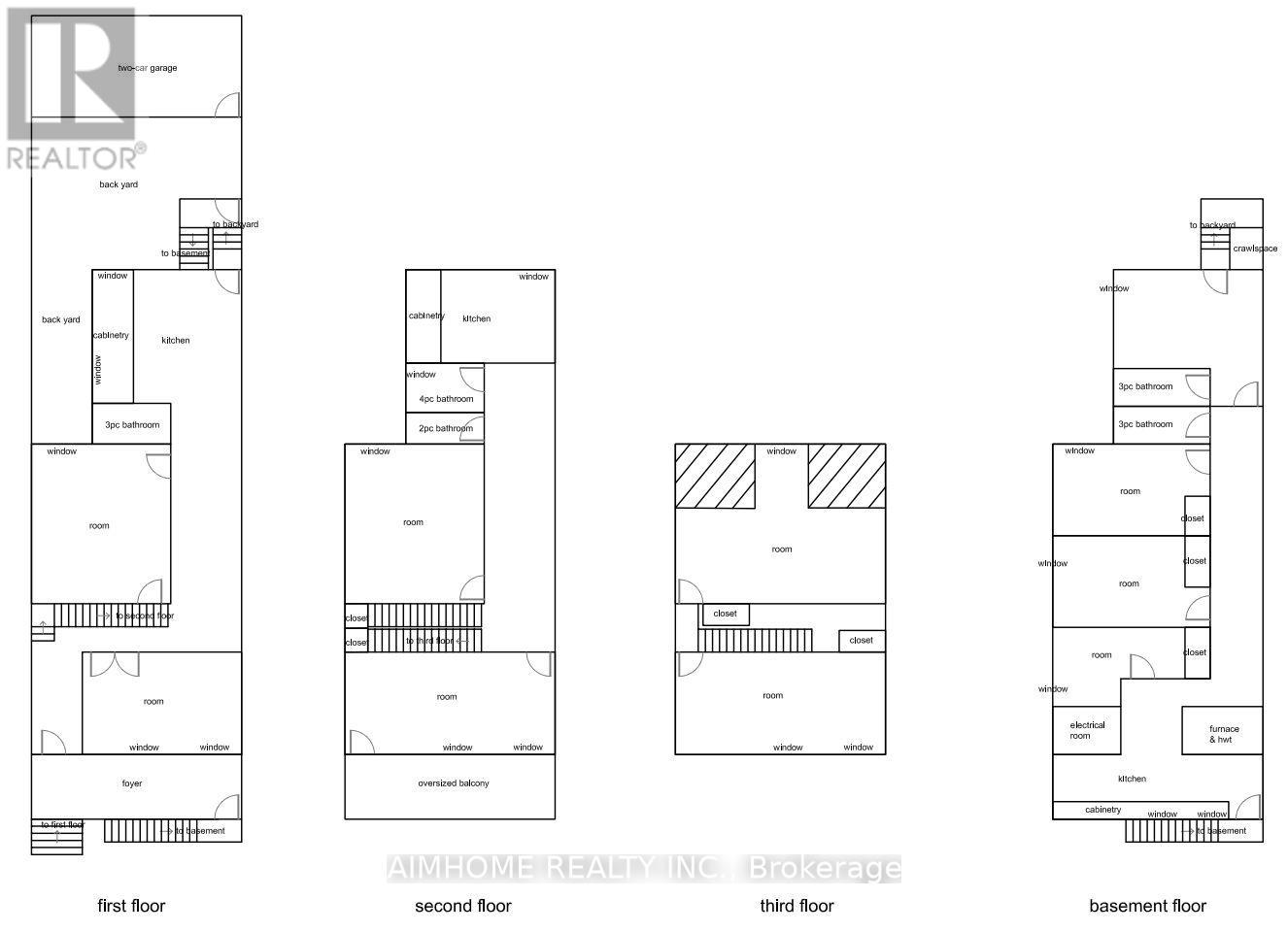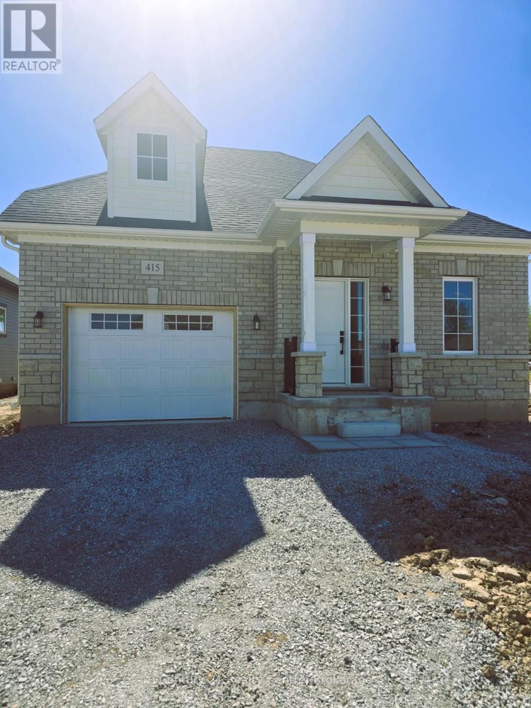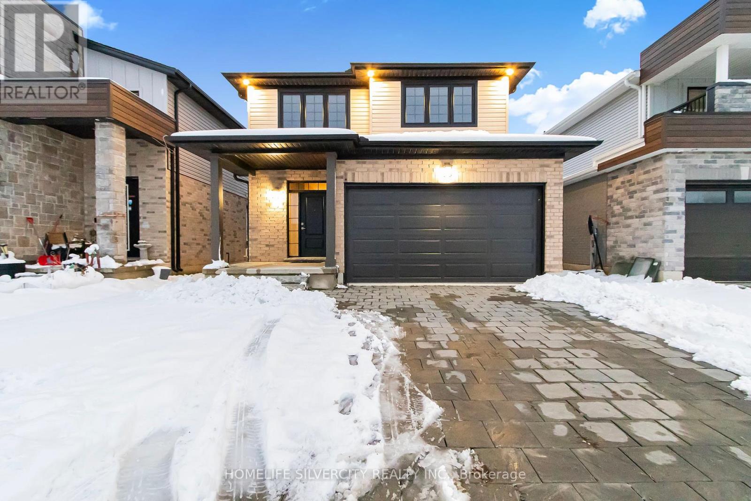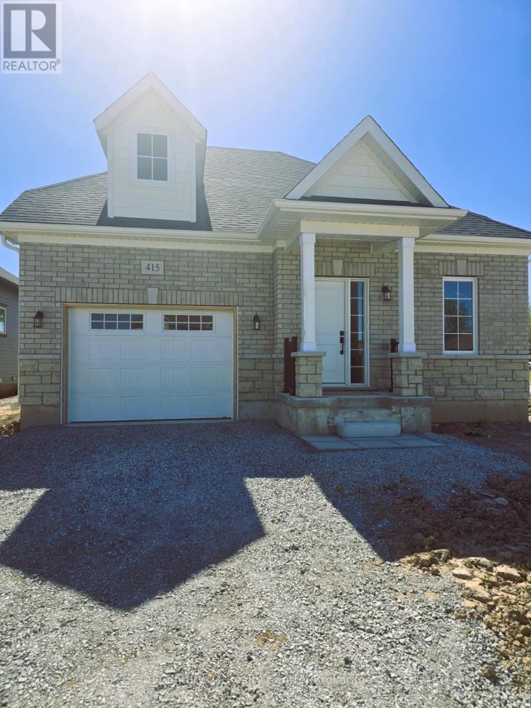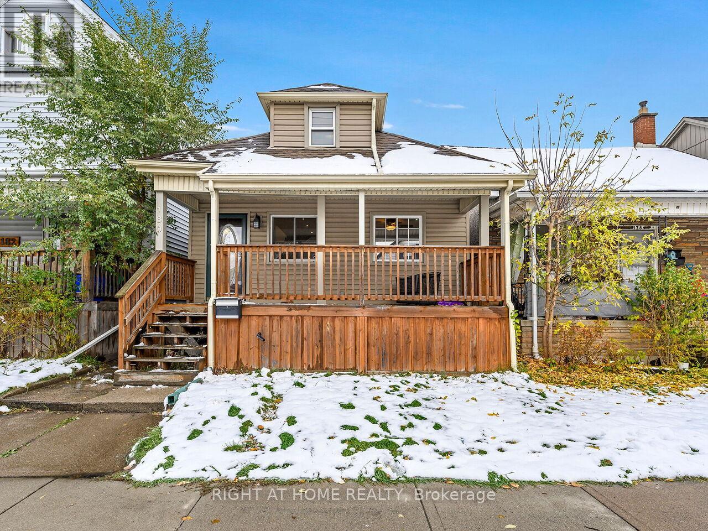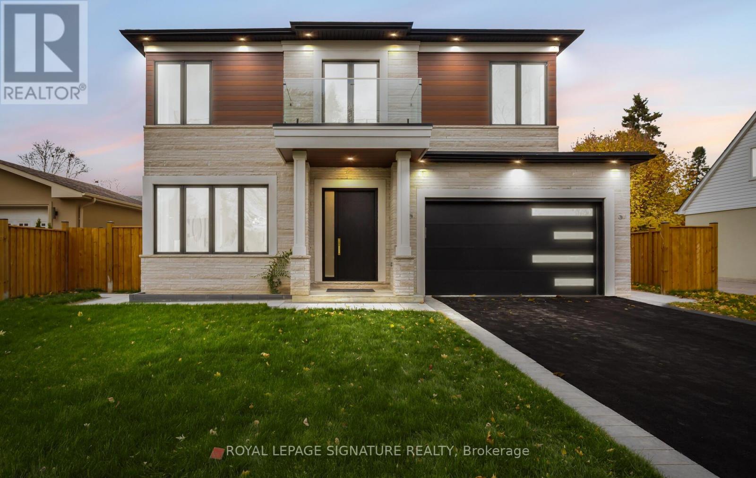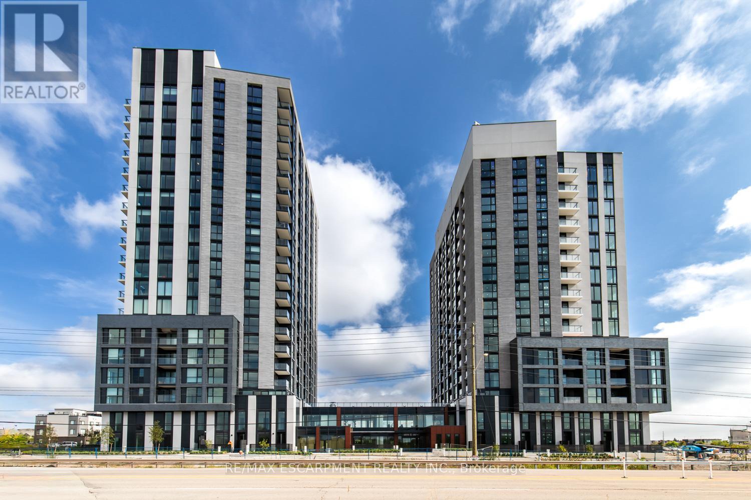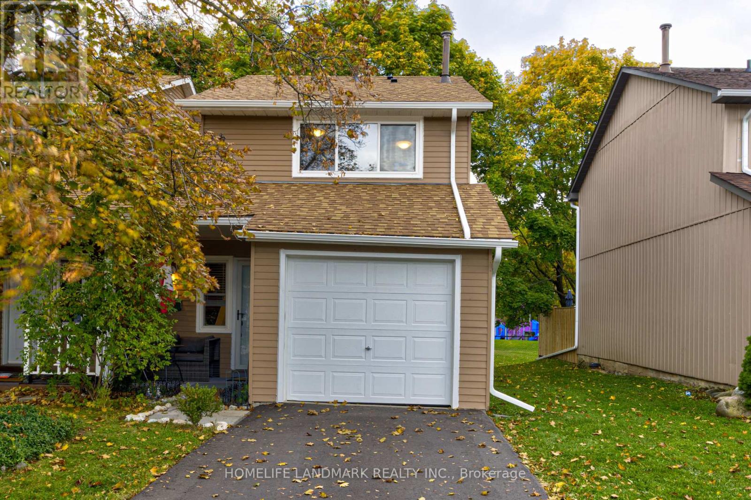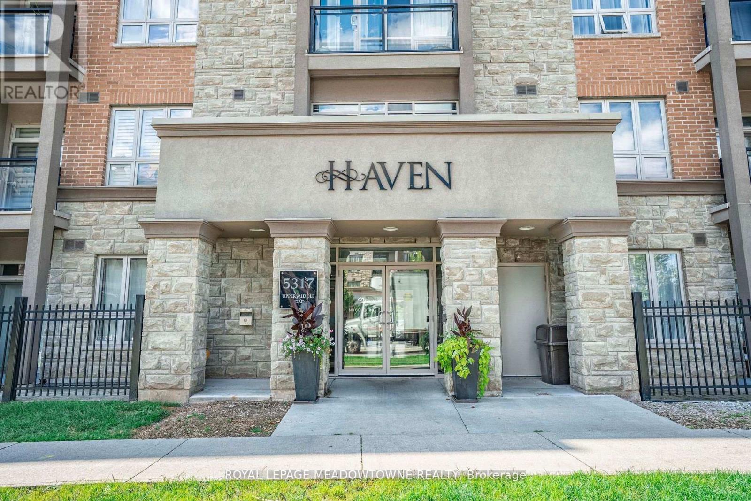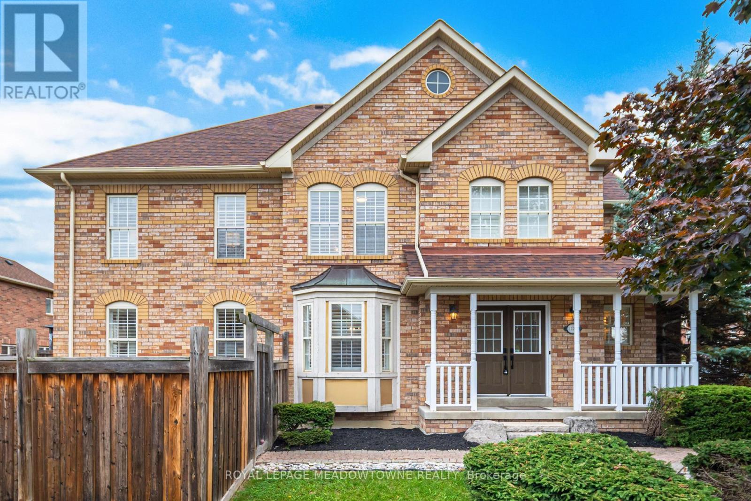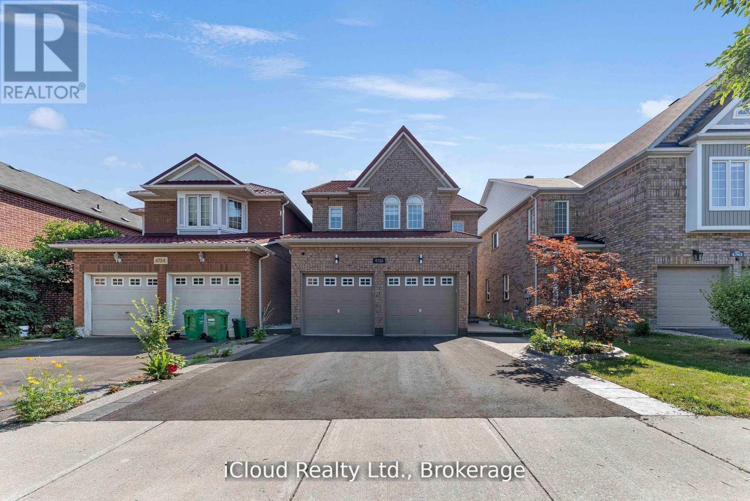598 Bathurst Street
Toronto, Ontario
Rare Investment Opportunity! Motivated Seller! Three-storey home with 2 bedrooms per floor. Third Floor: 2 Bedrooms. (Potential for expansion on existing flat roof, can make another bedroom.) Second Floor: 2 Bedrooms, 2 bathrooms, 1 kitchen. (Potential for converting the street-facing balcony to an interior space). Main Floor: 2 Bedrooms, 1 bathroom, 1 kitchen. Fully finished basement with separate entrance: 4 bedrooms, 1 kitchen, 2 bathrooms. Laneway-access double garage with potential to build a 2-storey, 800 sqft laneway suite.Huge rental income potential.Steps to TTC, near U of T, George Brown College, Toronto Western Hospital, supermarkets, restaurants & more. Dont miss out! (id:24801)
Aimhome Realty Inc.
40 Donino Avenue
Toronto, Ontario
Prime 100 x 298 Lot with 5+1 Bedrooms, 7 Washrooms, Walk-Up Basement, Inground Swimming Pool, and U-Shaped Driveway in Hoggs Hollow Ready for Your Dream Home. This lush, tree-lined property offers exceptional privacy and a rare opportunity to build your custom masterpiece, explore the potential to split the lot into two, or renovate the existing home with vintage-inspired charm into an artistic and stylish space. Surrounded by mature trees, the property provides a serene, peaceful setting with the soothing sounds of nature during the summer months. Located in the prestigious Hoggs Hollow neighbourhood, this lot offers the perfect combination of tranquility and convenience. Just steps from Yonge Street and the York Mills TTC subway station, youll enjoy easy access to top-tier schools, upscale shopping, gourmet dining, and major transportation routes. Dont miss this chance to create your ideal home in one of Torontos most sought-after communities. (id:24801)
Aimhome Realty Inc.
Main Level - 415 Louisa Street
Fort Erie, Ontario
Brand new bungalow(Main Floor Level) available for rent featuring 2 bedrooms and 2 full washrooms, including a primary bedroom with ensuite and double closets. The open concept layout offers a spacious kitchen with breakfast area, a bright great room with large windows and walkout to deck, plus convenient main floor laundry. Parking includes a 1 car garage and 1 car on driveway. Conveniently located near Lake Erie and Peace Bridge, with easy access to grocery stores, restaurants, banks, plazas, parks, and all essential amenities and a short drive to Crystal Beach. (id:24801)
Century 21 Realty Centre
1601 Henrica Avenue
London North, Ontario
Welcome to This Stunning 3 Bedroom Home in the Desirable North West London Area. Available for immediate tenancy. The open-concept main floor features an oversized living room with 9-foot ceilings, ideal for entertaining guests or relaxing after a long day. The timeless kitchen boasts a two-sided island, backsplash, fabulous cupboards, and stainless steel appliances, making it a chef's dream come true. Located moments away from Western University. Nestled in a great neighborhood, perfect for those seeking comfort and convenience. (id:24801)
Homelife Silvercity Realty Inc.
Basement - 415 Louisa Street
Fort Erie, Ontario
Brand new Basement apartment in a bungalow available for rent featuring 1 bedroom and 1 full washroom , including a primary bedroom with ensuite. The open concept layout offers a spacious kitchen with combined living/dining room, plus convenient separate laundry and separate private entrance to the apartment. New Kitchen Appliances and New Washer/Dryer will be installed before possession. (ONE)1 Car Parking included. Conveniently located near Lake Erie and Peace Bridge, with easy access to grocery stores, restaurants, banks, plazas, parks, and all essential amenities and a short drive to Crystal Beach. (id:24801)
Century 21 Realty Centre
180 Rosslyn Avenue N
Hamilton, Ontario
Welcome to 180 Rosslyn Ave N, a charming 3+1 bedroom, 2-bath detached home in Hamilton's Crown Point East neighbourhood. Featuring hardwood floors and pot lights throughout, this home blends warmth with modern style. The main level offers a bright living area and a kitchen with stainless steel appliances, while the large bedrooms throughout provide plenty of space and comfort. The private backyard is perfect for entertaining and leads to a rare oversized two-car garage wired for an electric vehicle charger. The basement was professionally waterproofed, and a new sump pump was added in 2023, providing lasting peace of mind. Steps to Ottawa Street, Gage Park, and the upcoming LRT, this home delivers comfort and convenience in a great location. (Virtually Staged) (id:24801)
Right At Home Realty
365 Jumna Avenue
Mississauga, Ontario
Stunning Luxury Custom-Built Home Located In The Heart Of Mississauga On A Premium 60 x 132 Ft Lot. Features Approx. 6,000 Sq. Ft. Of Total Living Space With Exceptional Finishes Throughout. Main Floor And Basement With 10 Ft Ceilings, Open-Concept Layout, And Custom Designer Kitchen With High-End Jenn Air Appliances, Boasting Fabricated Porcelain Counters And Backsplash. Open-Concept Family Room With High Ceiling, Skylight On Stairs, And Its Own Gas Fireplace Creating A Year-Round Retreat. Upstairs, The Primary Suite Offers A Steam Shower, Heated Floors, And A Designer Custom Walk-In Closet. One Bedroom Features Its Own Walkout Balcony. Four Spacious Bedrooms Upstairs, Each With Ensuite Access. Finished Basement (Approx. 2,398 Sq. Ft.) With Separate Entrance, Theatre Room, Wet Bar, Gym Area, And Bedroom. Exterior Finished With Indiana Limestone And Stucco. Smart Home Equipped With Control4 Automation System (Rough-In With Speakers; System Available If Required).Double-Car Garage, Parking For 4 On Driveway, Can Be Extended Up To 27' Wide (Approved), Which Can Fit Up To 6 Cars. A Perfect Blend Of Modern Luxury, Functionality, And Craftsmanship. Located In A Prestigious, Family-Friendly Neighborhood, Minutes From Top Schools, Lakefront Parks, Dining, Boutique Shopping, Restaurants, And Minutes From Lake Ontario, Port Credit, And Major Highways (QEW/403/427). (id:24801)
Royal LePage Signature Realty
409 - 3071 Trafalgar Road
Oakville, Ontario
Stunning, never-lived-in 2+Den, 2-bath condo at the sought-after North Oak Towers by Minto. This spacious unit features an open-concept layout and modern finishes throughout. Includes one parking and one locker. Residents enjoy premium amenities such as concierge, a fitness centre, yoga and meditation studios, infrared sauna, co-working lounge, games room, outdoor BBQ terrace and more! Steps to trails, shopping, Iroquois Ridge Community Centre, Hwy 407, Sheridan College, the QEW, and more. (id:24801)
RE/MAX Escarpment Realty Inc.
18 - 2185 Fairchild Boulevard
Burlington, Ontario
A pleasure to present a property that truly feels brand new, having been completely and uncompromisingly rebuilt, inside and out. The exterior features a new roof, driveway, windows, patio door, bay window, and front door. Internally, the property was stripped to the studs and joists and now includes new insulation, electrical, plumbing, and HVAC systems, along with a new high-efficiency furnace. The interior showcases new drywall, paint, light fixtures, doors, and trim, complemented by hand-scraped smoked hickory flooring throughout. The kitchen and bathroom have been fully replaced and new self closing cabinets, new countertops, sinks, faucets, and all new appliances. This home offers a remarkably peaceful and private setting, with a park located directly behind the property. It provides easy, maintenance-free living and is conveniently situated:* **Education:** All levels of schools are within 2 km.* **Shopping:** You are minutes away from the Brant Street shopping village (approx. 1 km), Costco, and the mall.* **Recreation:** The escarpment and lake are nearby, with easy access to local dining and trails. If you are looking for a completely worry-free and ready to move in home, this is an ideal opportunity. (id:24801)
Homelife Landmark Realty Inc.
323 - 5317 Upper Middle Road
Burlington, Ontario
Welcome home to your 1-bedroom plus den condo with over 700 sq. ft. This lovely layout feels open and spacious. The open-concept kitchen features ample counter space, ceramic tile flooring, a stylish backsplash, under-cabinet lighting, and stainless-steel appliances (fridge, stove, dishwasher, and built-in microwave/range hood). Pendant lighting above the breakfast bar adds a nice touch. The bright living and dining area easily accommodates a dining table and offers a comfortable place to unwind or entertain. Step out onto your private balcony to enjoy fresh air and sunshine during warmer months. The spacious bedroom fits a king-size bed and includes a large window and generous closet. The open den is ideal as a home office, dining nook, guest room, or nursery, offering flexibility to suit your lifestyle. Easy access to QEW, 407, Go Train, shopping, & more. Generous entry closet, in-suite laundry, underground parking, storage locker on the same floor as the suite, well maintained building, rooftop patio with BBQ areas. ***Photos taken from previous listing*** (id:24801)
Royal LePage Meadowtowne Realty
1137 Meadowgrove Court
Mississauga, Ontario
Welcome to beautiful Old Meadowvale Village - one of Mississauga's most desirable locations! This bright and spacious Freshly Painted Home in 2025, All New Electrical Light Fixtures, All New Decor Plugs and Switches Compliment This Three bedroom home sitting on a professionally landscaped inside corner lot and located on a child safe Court. Some of the Grand features include an impressive 18-ft open-to-above foyer. Enjoy a modern kitchen with stainless steel appliances and a gas stove, Sun Filled Breakfast Area With A Walkout to a huge deck perfect for entertaining. The professionally finished basement offers even more living space. Conveniently located just minutes to Hwy 401/407, parks, schools, transit, and all amenities. Roof (2017). This home has so much to offer - don't miss it! (id:24801)
Royal LePage Meadowtowne Realty
4758 Allegheny Road
Mississauga, Ontario
Beautiful Detached Home 4+2 Bed, 4 Bath. Finished Basement Apt. with separate entrance from backyard - (Immediate Income $$ potential). 2007 built. Near Square One area in Mississauga, with all amenities around. Schools, park, shopping, bus routes, banks, Highway access, LRT, etc. still in a quiet child safe pocket. No hustle and bustle of the City. Metal roof with life time warranty. Beautiful hardwood flooring in entire Main Floor and Top floor. Laminate in the Basement. No carpet at all. Very hygienic. Upgraded open concept Kitchen with Centre Island, fully renovated in 2023. All newer stainless steel appliances. Gas st. stl. Stove & hood, St. stl. Built in oven and Microwave combo. St. steel fridge, St. Steel built in Dishwasher in the main flr kitchen. St. st. fridge & stove in basement apt. Brand new Central Air Conditioner. (May 2025). Owned water heater (2021). Samsung Front Load laundry pair in the basement. Aggregate & concrete on both sides, New asphalt driveway (May 2025), 2 car garage with AGDO and 2 remotes. Separate Entrance to Basement Apt. from back yard is covered with Glass & Aluminum enclosure. (No rain or snow falls on the steps, always clean and dry.) Skylight at the stairs to the top floor. Zebra curtains in all windows and doors (2023). 53 Pot lights in the house. (Main, top & basement). All new toilets, Backyard patio covered with Polycarbonate sheet on strong Aluminum support. . Humidifier. Gas fireplace in family room. Garage entry into the house. New caulking. All possible upgrades done. Move in condition. Basement apartment ready with sep. entrance. (id:24801)
Icloud Realty Ltd.


