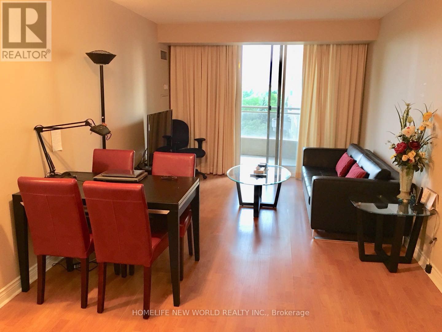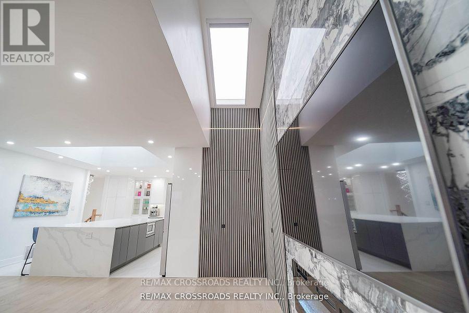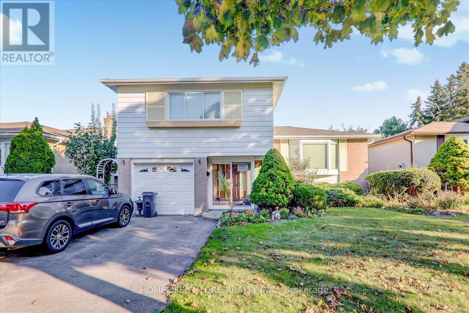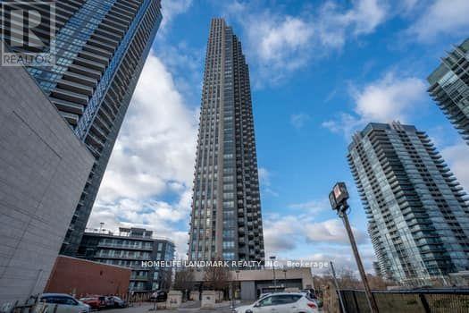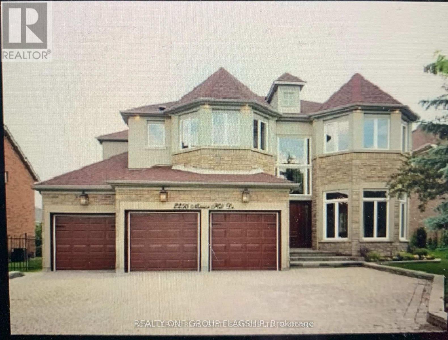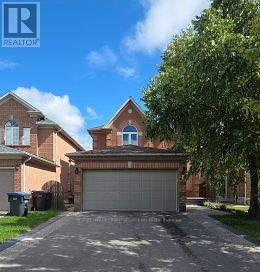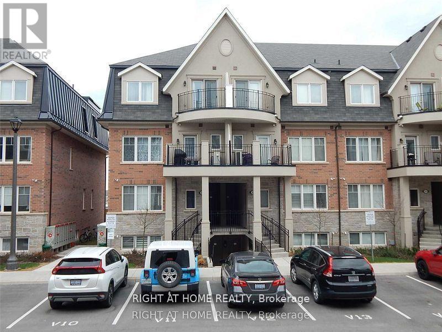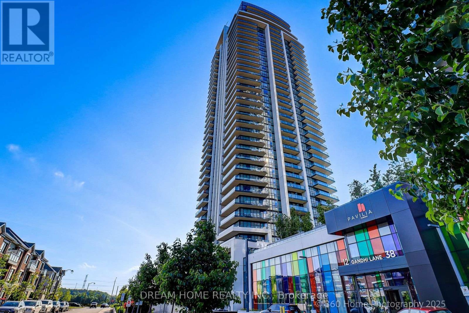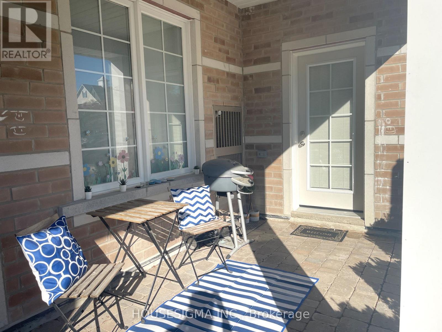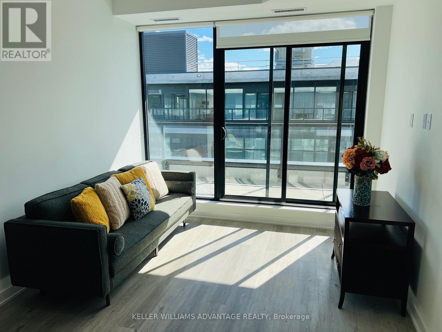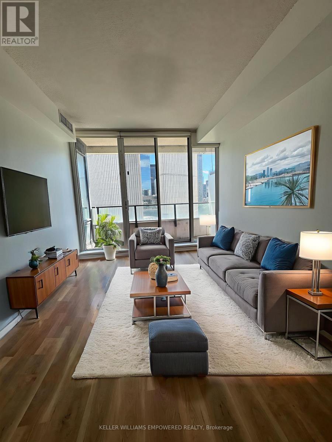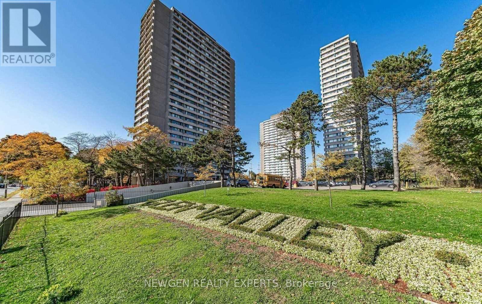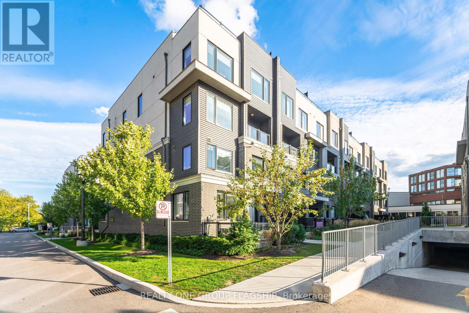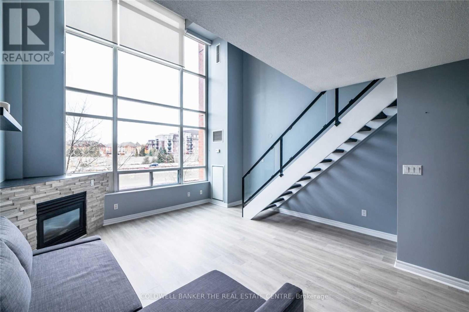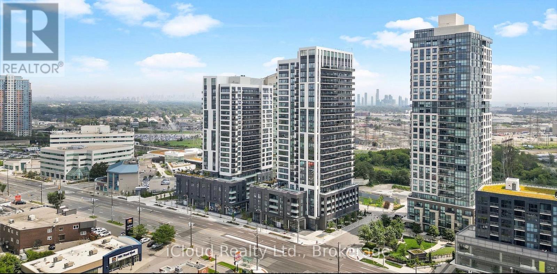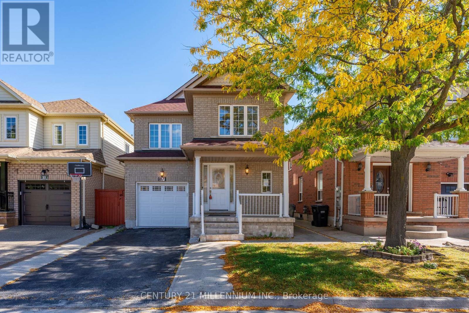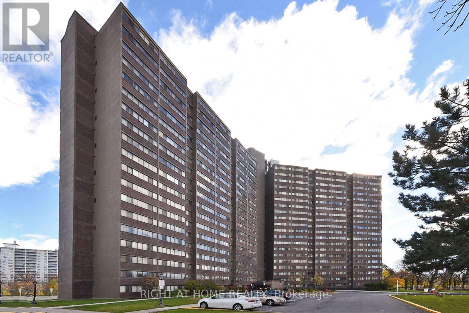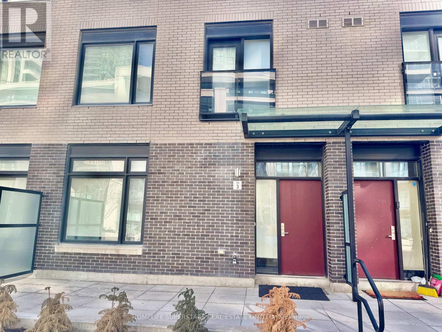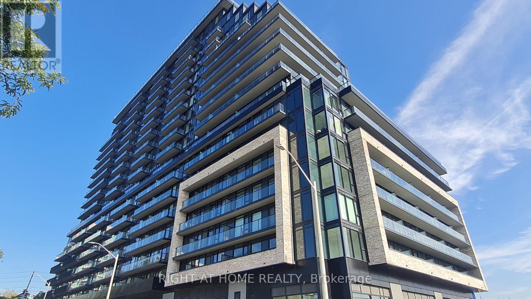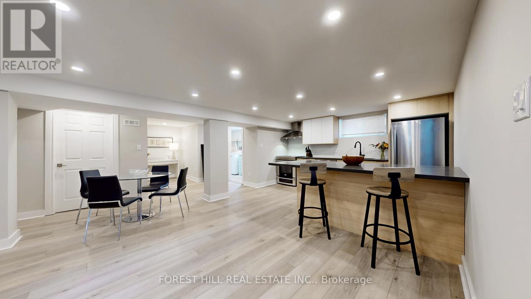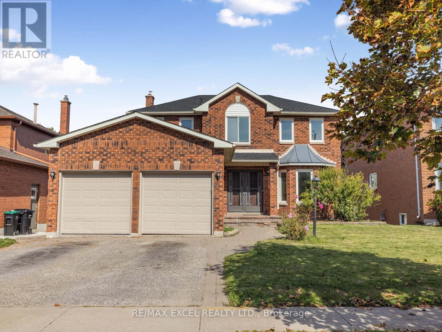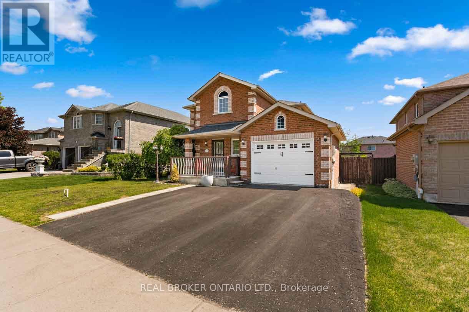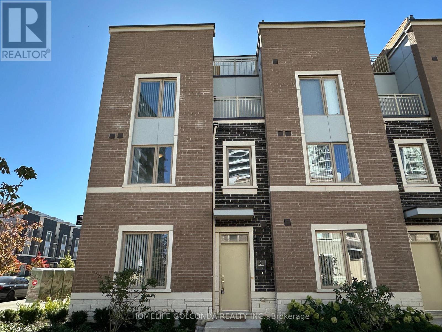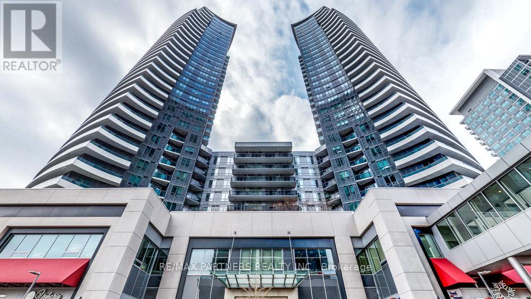609 - 256 Doris Avenue
Toronto, Ontario
Bright & Spacious 2 Bdrm South Unit Located In The Heart Of North York! Laminate Floor Throughout ?large South Facing Balcony. Wood Floors Throughout. 6 Min Walk To Subway. Top School District: Mckee Public School & Earl Haig Second School. Very Clean & Well Maintained Building. Hydro, Heat & Water All Included In Maintenance Fees! 1 Underground Parking Space & 1 Storage Locker. Walking Distance To Go Bus, Ttc, Parks, Schools, Community Centre, Library, Restaurants, Grocery Stores, Shopping & Banks. Laundry Ensuite. (id:24801)
Homelife New World Realty Inc.
7118 Yonge Street
Innisfil, Ontario
NEW WINDOWS 2025, NEW DOORS 2025, REDESIGNED W/CUSTOM CONTEMPORARY FINISHES, ELEGANTLY SHOWCASES IN-DEMAND NEUTRAL TONES & SHADES, W/HIGH CEILINGS SITUATED ON APPROX 3.1 ACRES BACKING ONTO TRANQUIL WOODLANDS. THE OPEN-CONCEPT DESIGN OFFERS A FRESH & INVITING ATMOSPHERE, W/METICULOUS ATTENTION TO DETAIL PRESENT IN EVERY ELEMENT. 3 GENEROUSLY SIZED BEDROOMS, ALL FINISHED WITH ENGINEERED HARDWOOD FLOORING, SMOOTH CEILINGS, AND LARGE PORCELAIN SLABS. THE PRIMARY SUITE SERVES AS A PRIVATE OASIS, FEATURING A LUXURIOUS 4-PIECE ENSUITE COMPLETE WITH A FREE-STANDING TUB, A GLASS SHOWER WITH A CUSTOM BENCH WITH A STEPLESS SHOWER, A HOT & COLD BIDET, & HEATED FLOORING FOR THE ULTIMATE IN COMFORT. THE CHEFS KITCHEN IS A SHOWSTOPPING CENTERPIECE, EQUIPPED W/SIX PREMIUM APPLIANCES, A SPACIOUS 9.5-FOOT QUARTZ ISLAND W/WATERFALLS, & AMPLE CABINETRY, $ A WINE CABINET & BAR FRIDGE. THE LIVING ROOM FEATURES A CUSTOM CATHEDRAL-STYLE LED KISSED OAK FT. WALL WITH A 72-INCH FIREPLACE, FLOODED WITH NATURAL LIGHT FROM EVERY ANGLE, & FRAMED BY THE SERENE OUTDOOR VIEWS ENJOYED VIA THE 3 NEW SKYLIGHTS. THE LOWER LEVEL EXTENDS THE LIVING SPACE, OFFERING 2 ADDITIONAL BEDROOMS, A MODERN 3-PIECE BATHROOM, & A THEATER ROOM FT. A STRIKING 98-INCH FIREPLACE, OAK FT. WALL ACCENTED WITH 109-INCH-BY-48-INCH PORCELAIN SLABS + A BAR MAKES THIS SPACE PERFECT FOR GUESTS OR MULTI-GENERATIONAL LIVING. OUTSIDE, A BEAUTIFULLY INTERLOCKED WALKWAY AND PATIO AWAIT, COMPLETE WITH A FIREPLACE AND BUILT-IN BENCH, PROVIDING A LUXURIOUS SETTING FOR RELAXATION OR ENTERTAINING IN THE SERENE NATURAL ENVIRONMENT(SOME TREES IN PATIO REMOVED). A MASTERPIECE OF MODERN STYLE AND FUNCTIONAL DESIGN, OFFERING A HARMONIOUS BLEND OF ELEGANCE & TRANQUILITY, MAKING IT AN EXCEPTIONAL RETREAT IN A STUNNING SETTING. A STONES THROW AWAY FROM THE (140,000 SQFT YMCA, CITY HALL, PRIVATE SCHOOL, POLICE STN & SOON TO BE RVH SOUTH CAMPUS, 6 MIN TO THE FUTURE ORBIT CITY) **EXTRAS** 1 ADDITIONAL ROUGHED IN 3PC BATHROOM (id:24801)
RE/MAX Crossroads Realty Inc.
Bsmt - 34 Oakmeadow Boulevard
Toronto, Ontario
Location!! Location!! A Great Location In High Demand Area, New Very Larger 2 Bedroom Basement For Rent With The Open Concept Living In The Ground Level With Larger Dining And 2Larger Bedrooms And Modern Kitchen With 1 Full Washrooms And Separate Laundry With 2 Car Parking & 30% Utilities. 24Hrs 2 Routes TTC Buses (Sheppard Ave & Neilson Rd & Ellesmere Road), Steps To Schools Walk To U Of T, Plazas, Hospital, Parks Minutes To HWY 401, Hwy 404 & Hwy 407. Just Minutes To Go Station, Minutes To STC, Centennial College, Lambton College, OxfordCollege, Seneca College, U Of T, Library, Schools, Hospital, Park, And Much More... This Is New Legal Basement. Suitable For Students (id:24801)
Homelife/future Realty Inc.
4207 - 36 Park Lawn Road
Toronto, Ontario
Welcome to this exquisite freshly painted one-bedroom, boasting soaring 10-foot ceilings throughout, enhancing the feeling of space and opulence. Enjoy the contemporary finishes, including gleaming quartz countertops and high-end stainless steel appliances, in the well-appointed kitchen. Step out from the living/dining area onto the balcony and immerse yourself in the awe-inspiring vistas. Convenience is paramount with a parking spot conveniently situated near the elevator. Located mere moments from the waterfront, bike paths, trails, as well as local conveniences such as the LCBO, Shoppers Drug Mart, and Metro, this condo offers unparalleled accessibility to amenities. Minutes away from core downtown. (id:24801)
Homelife Landmark Realty Inc.
Lower - 2256 Manor Hill Lower Drive
Mississauga, Ontario
900 Sq Ft Of Living Space2 bedroom 2 washroom Basement apartment in Most Prestigious Area central Erin mills Enjoy Your Separate Entrance And Your Own Separate Laundry. Laminate Throughout. Great School Area, John Fraser And Gonzaga, close to UTM ,GO TrainStation ,Erin Mills Mall ,all transportation . (id:24801)
Realty One Group Flagship
9 Sheardown Trail
Caledon, Ontario
Immaculate detached home in a sought-after Bolton neighbourhood, offering approximately 2,650 sq. ft. of living space including a fully finished basement with a separate entrance. This beautifully renovated residence features a bright open-concept layout, a modern kitchen with sleek finishes and premium appliances, and spacious principal rooms filled with natural light. The lower level provides versatile living options ideal as an in-law suite, guest quarters, or rental unit. The private, professionally landscaped backyard is fully fenced and perfect for entertaining or relaxation. Walking distance to schools, parks, shops, and dining. A true turnkey home with exceptional value. Windows - 2025 | Roof - 2015 | Furnace - 2015 | Rental Income - $1,850 (id:24801)
Royal LePage Credit Valley Real Estate
29-04 - 2420 Baronwood Drive
Oakville, Ontario
(Unit 29-04) Discover the epitome of modern living in this stunningly upgraded stacked townhome, perfect for families working from home or those seeking an easy commute via QEW. This home offers over 1169 square feet of stylish living space, featuring 2 bedrooms and 2.5 bathrooms. Ideally located on a quiet cul-de-sac, it boasts an open-concept living and dining area with quality laminate floors, creating an inviting space for entertaining and family gatherings. The modern kitchen is a chef's delight, with upgraded quartz countertops, a breakfast bar, backsplash, and stainless steel appliances. Enjoy outdoor living on the private rooftop terrace, complete with a BBQ gas line, perfect for dining and relaxation. Don't miss the chance to experience this exceptional home! Schedule a viewing today before it's gone! (id:24801)
Right At Home Realty
1711 - 12 Gandhi Lane
Markham, Ontario
Large 1+1 suite at Pavilia Towers, a luxurious and highly sought-after condo in the heart of Markham! Bright and spacious , west-facing , beautiful unobstructed sunset view. 0pen-concept layout modern kitchen with quartz countertops, and built-in appliances. The primary bedroom features large windows and a serene western exposure, while the enclosed den with a sliding door can be used as a second bedroom or a private home office. Indoor pool, gym, yoga studio, kids playroom, party room, guest suites, ample visitor parking and 24-hour concierge service. Everything you need is right here: 5 mins walk to bus stop, bank, restaurant , medical center; 5 minutes drive to Time square, Yonge/HWY7 shopping center and Go Station, Hwy 404 & 407, and etc. (id:24801)
Dream Home Realty Inc.
110 - 65 Shipway Avenue
Clarington, Ontario
Experience comfortable coastal living in this bright and spacious 2 + den condo, perfectly situated in a quiet, private neighbourhood by the Newcastle Marina. This ground-floor suite offers a private entrance and a sunny patio ideal for outdoor seating, a swing, or barbeque gatherings. The five-year-old building is in excellent condition and includes one underground parking space, a storage locker, WIFI and access to the Admiral club is all covered in the condo fees, featuring a fitness centre, indoor pool, steam room, library, theatre, and more. Set within a welcoming family and senior community, this property offers a cheerful summer atmosphere by the marina and a peaceful, charming setting through the winter months. (id:24801)
Housesigma Inc.
Ph-511 B - 1604 Charles Street E
Whitby, Ontario
Discover a truly rare opportunity for an urban young/old family to call this morden-style penthouse home , a residence of sophistication and comfort, beautifully envisioned and brought to life by Landing By Carttera! Perfectly positioned near Hwy 401/407&Whitby GO, the condo combines effortless connectivity with tranquility of nearby parks waterfront trails, schools, dining and shopping.Amenities includes state-of the art fitness centre, yoga studio private and open collaboration spaces, dog wash area bike wash/repair spaceLounge and Event room, An extended southeast-facing terrace designed for barbecuing.This exclusive 2-bed plus Den residence features 2-luxurious baths,and comes with parking and locker. Morden designed ,elevated living-this is urban elegance redefined. (id:24801)
Keller Williams Advantage Realty
1708 - 111 Elizabeth Street
Toronto, Ontario
Own Your Urban Penthouse Retreat Executive Living with CN Tower Views in the Heart of Bay Street Corridor. Welcome to a rare opportunity for ownership at 111 Elizabeth Street! This spacious 2-bedroom, 2-bathroom condo has been thoughtfully refreshed and is ready for its new owner, combining a desirable location with modern, high-value living. The Designer Residence offers approximately 777 sq.ft. of pristine, finished living space with a clear, south-facing exposure. The residence has been recently renovated, featuring brand new hardwood flooring and a fresh coat of paint throughout for a truly sleek, move-in ready feel. The open-concept living and dining area provides the perfect space for entertaining and everyday life. The modern kitchen is equipped with stainless steel appliances and features an open-concept design. Step out onto your private open balcony to take in unobstructed CN Tower views, an ideal backdrop for al fresco dining. The unit includes two full 4-piece washrooms, with the Primary Bedroom featuring a 4-piece ensuite, and enjoys the convenience of ensuite laundry.The building offers world-class amenities including a Concierge, Exercise Room, Indoor Pool, Recreation Room, Rooftop Deck/Garden, and Sauna. This condo comes complete with an owned underground parking spot and an owned storage locker. This is an excellent investment opportunity. The Unbeatable Location Perfectly situated in the heart of downtown Toronto in the dynamic neighbourhood, this property offers unbeatable walkability. With seamless TTC transit access, the city is truly at your doorstep. You are just steps to the Eaton Centre, world-class restaurants, vibrant nightlife, the Financial District, top hospitals, and premier shopping. This property is central to everything a downtown homeowner desires. Don't miss your chance to schedule your private showing today and make this stunning home yours! photos virtually staged (id:24801)
Keller Williams Empowered Realty
804 - 715 Don Mills Road
Toronto, Ontario
Welcome to the Glen Valley Condos at 715 Don Mills Road with Unobstructed Views For Miles! This Unit Features A Large Bedrooms Along With Ample Living Room Space With 1 Full Bath making it a perfect unit for a young family. The unit also comes with a Locker And Parking along with parking, locker, heat, hydro, water, cable and internet included in the maintenance cost. The Newly Completed State Of The Art And Completely Renovated Recreation Centre & Swimming Pool Is Now Functioning For The Exclusive Use Of Glenn Valley Residents. The building provides ample visitor parking space and a newly built park & garden area for relaxation. With Seconds To TTC, Brand New Eglinton Crosstown LRT Station, DVP, Costco, Groceries, Public Golf Course, Go Green Cricket Field, Tennis Courts, Running Track, Soccer Field, Schools, Recreation Centres, Places Of Worship, Restaurants, Aga Khan Park & Museum & Much More, You Never Have To Go Far To Enjoy Your New Neighbourhood! (id:24801)
Newgen Realty Experts
27 - 3476 Widdicombe Way W
Mississauga, Ontario
Corner Stunning upgraded unit stacked townhome in Erin Mills!This upper-level, two-bedroom, three-bathroom unit is one of the largest in the complex, with only one neighbouring unit and serene forest views.Located near the brand-new Community Centre, South Common Mall, Clarkson GO Station, UTM, and with easy access to 403/QEW, this home combines convenience and lifestyle.Fully upgraded throughout, including kitchen, bathrooms, and premium flooringthousands of dollars in high-quality finishes. The bright open-concept layout opens to a private balcony, perfect for morning coffee.Enjoy the rooftop terrace with gas connection, ideal for entertaining or relaxing outdoors.A rare combination of prime location, upgraded interior, privacy, and size, perfect for first-time buyers, families, or professionals seeking a move-in-ready home in Mississauga .Don't Miss it (id:24801)
Realty One Group Flagship
224 - 200 Manitoba Street
Toronto, Ontario
Welcome to this 2-storey loft in the highly sought-after Mystic Pointe Skylofts II community! This unique space perfectly blends contemporary design with urban comfort, offering an open, airy layout. Step inside and be wowed by the 17-foot ceilings and dramatic two-storey window walls that flood the space with natural light. The open-concept living area features laminate floors and a cozy gas fireplace, creating the perfect atmosphere for both entertaining and relaxing.The kitchen is equipped with built-in appliances, ideal for those who love to cook or entertain in style. The upper-level bedroom overlooks the living area below, giving this loft a true urban-chic vibe, while two bathrooms add convenience and functionality. Enjoy a wide array of amenities, including a fully equipped gym, squash courts, rooftop deck, and a beautiful common courtyard. There's also ample visitor parking for friends and family. Ideally located just north of Lake Shore Boulevard West, you're steps from Humber Bay Park, Lake Ontario, and scenic walking trails. Conveniently close to Highway 427, TTC streetcar access on Park Lawn, and a variety of shops, grocery stores, and restaurants this location truly has it all. (id:24801)
Coldwell Banker The Real Estate Centre
1201 - 30 Samuel Wood Way
Toronto, Ontario
Absolutely Stunning!! 1 BR With DEN +PARKING+ LOCKER in the Kip District Complex, Located in a Stunning Residential Community In Desirable South Etobicoke Area. Bright & upgraded unit with all high-end finishes, lots of sunlight, high ceilings, tall windows, and generous balcony to enjoy mornings and evenings. A bright living area with walkout access to the balcony with fully upgraded flooring, plants and lights. The large bedroom boasts large windows and closet. The Den can converted to 2nd bedroom or home office. Apartment comes with a locker and a parking spot. Newly painted. Open Concept kitchen with quartz countertop, backsplash and stainless-steel appliances, microwave hood fan, convenient ensuite laundry with full size washer & dryer and all window coverings. Just minutes away from Schools, Shopping, Coffee Shops, Groceries, Banks, Restaurants, Etc. Steps To Kipling Subway, Go & Bus Terminal. Amenities include a 24-hr concierge, gym/ fitness facility, visitor parking, lounge ,party room with dining room with full kitchen, rooftop terrace W/BBQs, guest suite, pet wash, and secured bike storage. (id:24801)
Icloud Realty Ltd.
87 Heartleaf Crescent
Brampton, Ontario
Great family home, Hardwood floors on the main level, 3 good sized bedrooms with 4pc ensuite and walk-in closet in Primary Bedroom. Eat in kitchen with a walkout to a fenced yard. Main floor family with gas fireplace. Conveniently located close to Cassie Campbell Rec Centre, Shopping, schools, and Brampton Transit stop. Fully finished basement with a wet bar, 4pc bath, and 4th bedroom. (id:24801)
Century 21 Millennium Inc.
1508 - 11 Wincott Drive
Toronto, Ontario
Welcome to Tiffany Place in highly sought-after Etobicoke! This stunning multilevel unit boasts over 1300 SQFT of luxurious living space with breathtaking, unobstructed south views. Once inside, you're greeted by a sun-filled interior, accentuated by an expansive balcony, perfect for soaking in the sun, BBQing or Dining. The 3 bed 2 bath layout, offers ample space for families or those looking to downsize without compromising on comfort. The built-in fireplace in the living area creates a warm and inviting ambiance. Storage won't be an issue with plenty of options, including the built in Cabinetry and an ensuite storage room. The Large in suite Laundry has plenty of storage space. Open Concept Kitchen and Breakfast Bar highlight this thoughtful layout. This unit includes 1 parking spot, has been recently painted and meticulously maintained. Located in a Great Neighbourhood, this condo combines comfort, convenience, and style. Enjoy a wide array of amenities including indoor pool, gym, tennis courts and sauna. Ideal for first-time buyers, small families, or those looking to Smart Size. Maintenance fee includes ALL UTILITIES!! Don't miss out on this opportunity to call this exquisite condo your new home! (id:24801)
Right At Home Realty
Th 3 - 4070 Parkside Village Drive W
Mississauga, Ontario
Everything Is Just Steps Away Three Bedroom Townhouse Modern Finishes Such As 9-Ft Ceilings, Hardwood On Main Floor, Bright Kitchen Complete With Stainless Steel Apps.. Master Room With Luxurious 4 Piece Ensuite, W/I Closet And Private Balcony. Stunning Rooftop Terrace . 1740 sq feet of living space + 33 balcony + 317 terrace. This private outdoor terrace is perfect spot to enjoy your morning coffee or relaxing after long day. Steps to Sq 1 Mall, celebration Square, City Hall, Sheridan College, YMCA, The Livings Arts Center, highways, transit and much more.**Furnish will be $4,200.00 per month. (id:24801)
Homelife Superstars Real Estate Limited
430 - 3009 Novar Road
Mississauga, Ontario
Furnished 2-Bedroom + Den, 2-Bath Condo for Rent in Prime Cooksville, Mississauga! Newly build unit featuring a modern open-concept layout, stainless steel appliances, floor-to-ceiling windows, in-suite laundry and a private balcony. Partially furnished for your convenience. Light and spacious Master bedroom with an in-suite bathroom and a closet. A Den perfect for a home office or a guest room. Steps away to Cooksville GO, MiWay Transit, Square One (7 min), shops, and restaurants, with quick access to QEW and Hwy 403. Tenant pays all utilities and Internet. 1 Parking spot included. (id:24801)
Right At Home Realty
41 Lesmar Drive
Toronto, Ontario
Elegant & Spacious 1-Bedroom Retreat in Etobicoke Fully Furnished, 1,100 Sq. ft. ! Welcome to your private oasis at 41 Lesmar Dr, Etobicoke a beautifully furnished, self-contained one-bedroom suite offering over 1,100 sq. ft. of luxurious living space. Nestled in a serene, upscale neighborhood, this expansive retreat is designed for comfort, style, and convenience. Step inside to discover an open-concept layout bathed in natural light, featuring elegant furnishings and modern finishes. The generous living area invites relaxation with plush seating with a pull out sofa bed and tasteful décor, while the fully equipped kitchen boasts stainless steel appliances, quartz counter and large island with ample storage, and everything you need to prepare gourmet meals. The spacious bedroom is a haven of tranquility, complete with a cozy queen-sized bed, premium linens, and ample closet space. A beautifully appointed bathroom offers a spa-like experience with contemporary fixtures and a soothing ambiance. Additional highlights include: Private entrance for ultimate privacy, In-suite laundry for added convenience, Fiber Internet & smart TV for entertainment, 2 Dedicated parking available. Close proximity to parks, shopping, transit, and major highways. 41 Lesmar Dr is a practical furnished suite. (id:24801)
Forest Hill Real Estate Inc.
25 Golden Meadow Road
Barrie, Ontario
Beautiful detached home situated on a premium 50 ft lot in Barries desirable Bayshore community. This modern residence offers approximately 3,000 sq.ft. of living space, featuring 4 spacious bedrooms, 4 bathrooms, and a professionally finished walk-out basement perfect for extended family or potential rental income.The home welcomes you with an elegant double-door entry leading to a bright and open layout with modern contemporary décor. The living and dining rooms feature stylish pot lights, while the family room offers a cozy fireplace and large windows that fill the home with natural light. The open-concept kitchen includes a breakfast area with walkout to the large deck perfect for morning coffee or weekend gatherings.Upstairs, the spacious primary bedroom offers a 4-piece ensuite and generous closet space, accompanied by three additional well-sized bedrooms and a 4-piece main bath. Beautiful wood flooring flows throughout the entire home, complemented by direct access from the double garage and a convenient main-floor laundry room.The professionally finished walk-out basement features a large family area with a fireplace, a full kitchen, one bedroom, and a 3-piece bathroom ideal for in-laws, guests, or extra living space. Recent updates include a brand new roof (2025) and fresh paint throughout, providing a clean and move-in-ready interior.Located in the highly sought-after Bayshore community, this home is just minutes from Lake Simcoe, waterfront trails, parks, schools, shopping, and all amenities. A turn-key property combining comfort, space, and an unbeatable location ready for your family to move in and enjoy! (id:24801)
RE/MAX Excel Realty Ltd.
131 Ruffet Drive
Barrie, Ontario
Lovely sought after family area, this fully detached all brick freehold home is perfect if you're looking to not be in a link or townhome and wanting the neighbourhood with all of the large family homes. With double wide driveway, huge fully fenced yard with large deck and inside garage entrance you will be pleased with every turn. Step inside the bright open living space with lovely stone accent wall (tv included) neutral decor, laminate flooring (2018) open to the dining and kitchen space (with handy pantry) and ceramic flooring. There is also a 2-piece bathroom on this level with crown moulding and access to the back yard via the kitchen where you will also find a handy shed tucked around the side and room for a pool, trampoline or playset. Back inside, upstairs there are two bedrooms. The primary bedroom is accessed via the double French doors and is over 22 feet long with dual closets and some families have turned this into two bedrooms (making three possible on the second level). A beautifully updated 5-piece bathroom has double vanity and deep soaker tub. Downstairs a huge space either as another bedroom or rec space (with inside garage entrance perfect for teenagers), a gym space and updated laundry area as well as a cold cellar. There is also AC, and central vacuum and you're only 6 minutes to the HWY. Welcome home! (id:24801)
Real Broker Ontario Ltd.
149 - 31 Almond Blossom Mews
Vaughan, Ontario
Beautifully designed three-storey, three-bedroom, three-bathroom end-unit townhouse, now available for lease.The main level features a bright open-concept layout, anchored by a contemporary kitchen with quartz countertops and brand-new stainless steel appliances. The spacious living and dining areas flow seamlessly together, creating the perfect setting for both entertaining and everyday living.Upstairs, two well-sized bedrooms offer abundant natural light and share a sleek four-piece bathroom. The entire third floor is dedicated to the primary suite, complete with a private ensuite bathroom and its own balcony -a peaceful retreat within the home.Enjoy additional outdoor living on your private rooftop terrace, ideal for relaxing or hosting friends while taking in the open skyline.Located in the desirable and well-connected Vaughan Corporate Centre, this home offers convenience at your doorstep walking distance to the subway and just minutes from York University. Students are welcome! Experience the perfect blend of urban living and modern comfort in this stunning townhouse. (id:24801)
Homelife Golconda Realty Inc.
1903 - 7171 Yonge Street
Markham, Ontario
Highly Motivated Seller, Try Any Offer! World On Yonge Community Just North Of Steeles And Yonge St, In Prestigious North Tower 9' Ceilings, Gorgeous 1 Bedroom 595 Sq/Ft + 80 Sq.Ft. Balcony, Laminate Floor All Through. Minutes To Viva Stop, Direct Access To Grocery Store, Coffee Shop, Restaurant, Dr. Offices, Health & Beauty Centers, Banks And Retailers On The Main Floor. (id:24801)
RE/MAX Partners Realty Inc.


