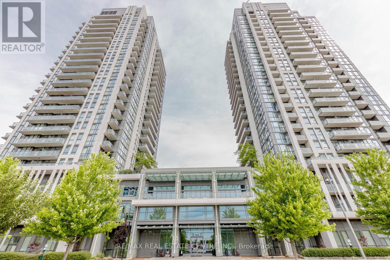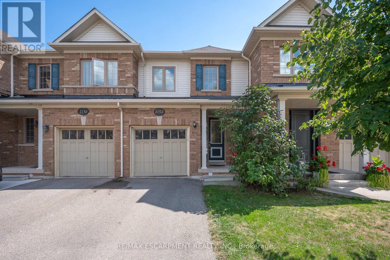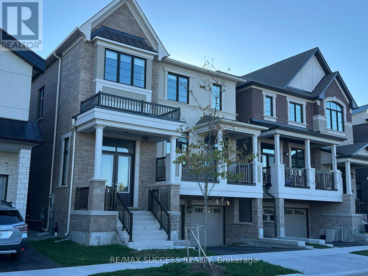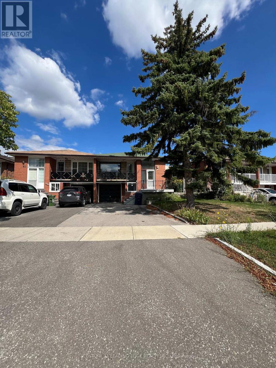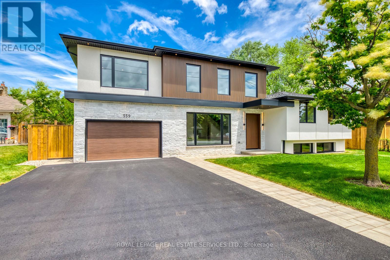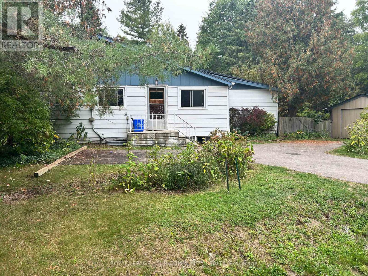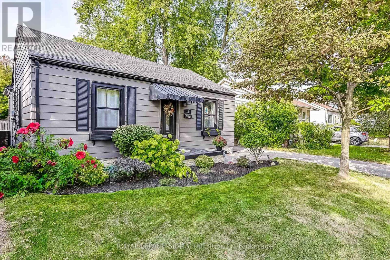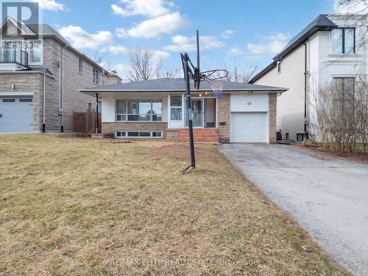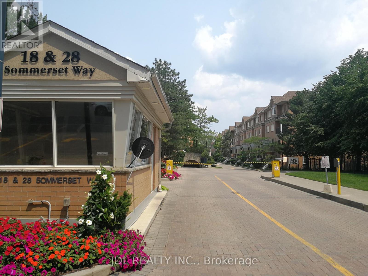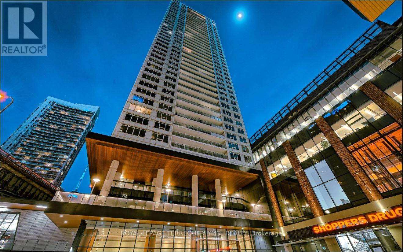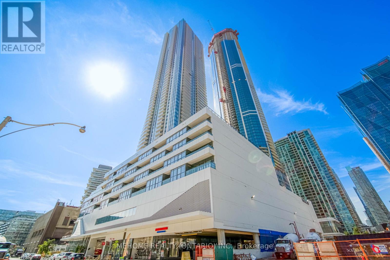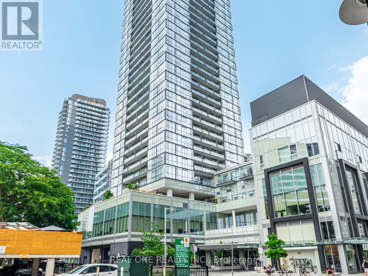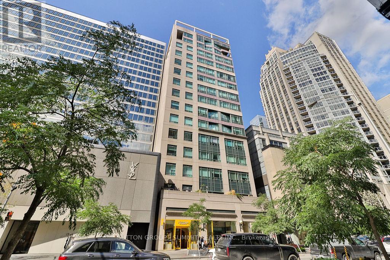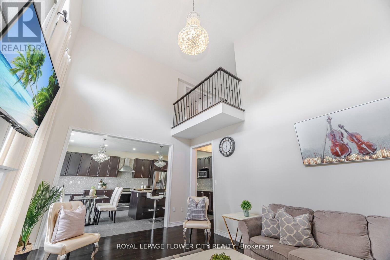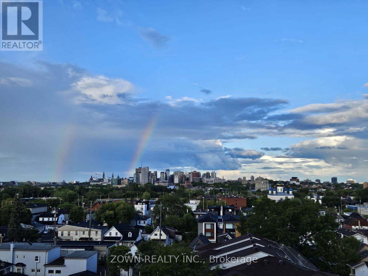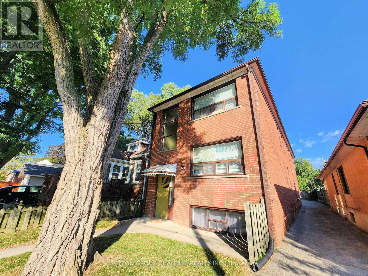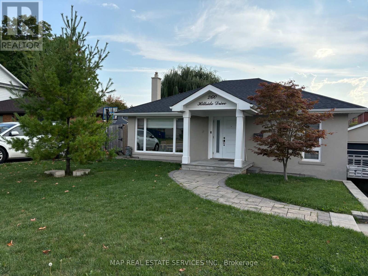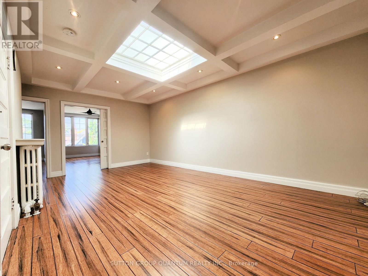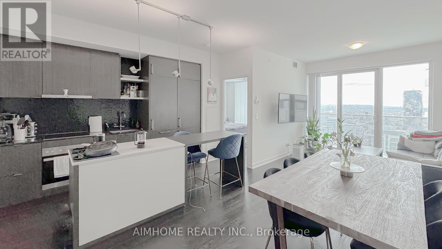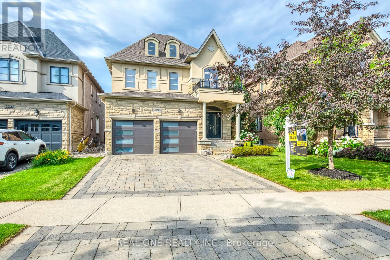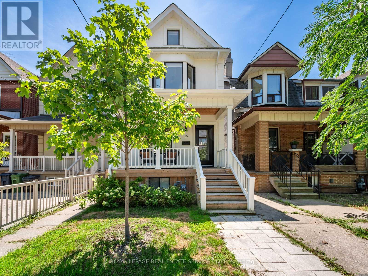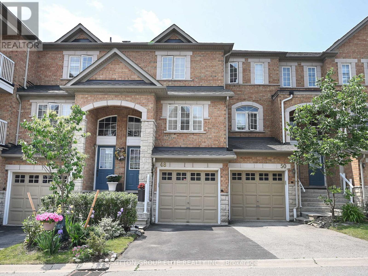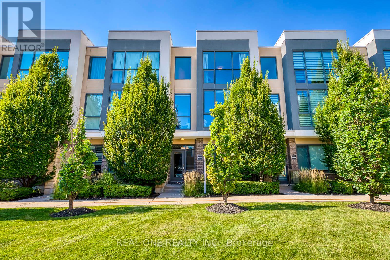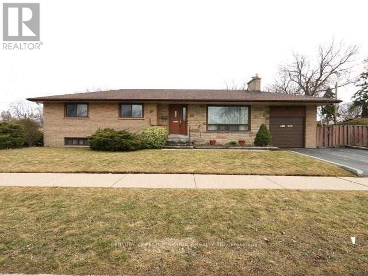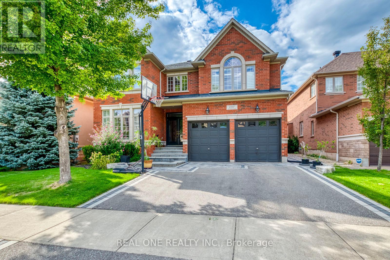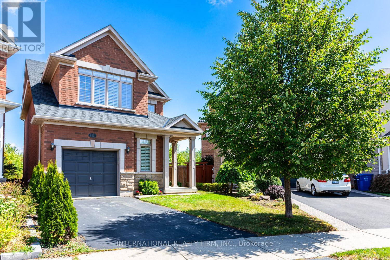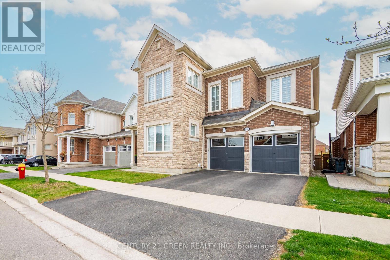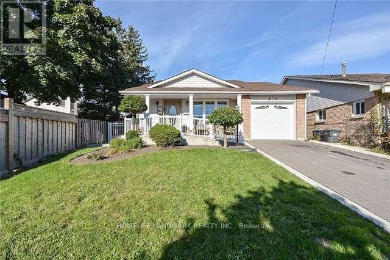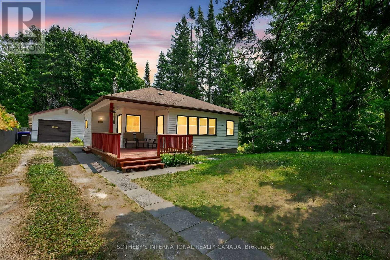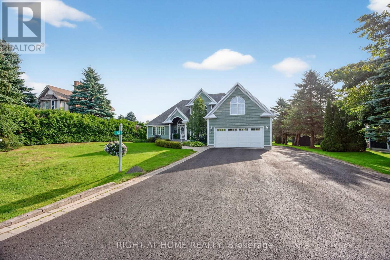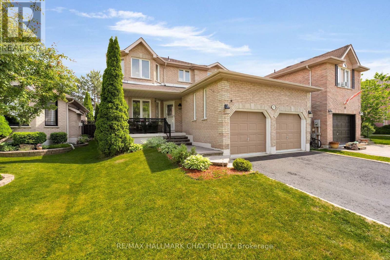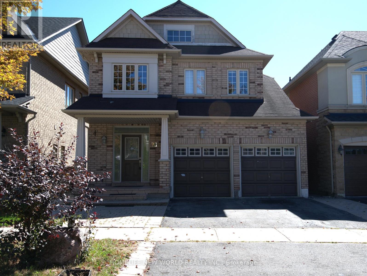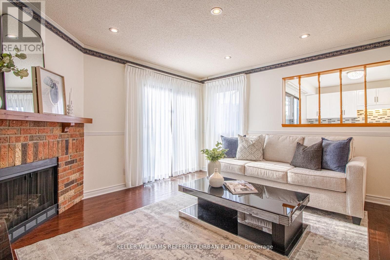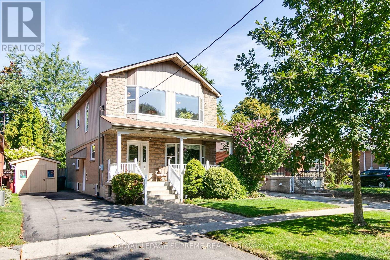43-45 William Street
Brant, Ontario
Rare Side-by-Side Duplex in the Heart of Paris, Ontario! Opportunities like this dont come along often! This well-maintained side-by-side duplex is ideally located just a short stroll from downtown Paris, one of Ontarios prettiest towns, known for its charming boutiques, vibrant markets, and scenic riverside patios. Each unit offers 2 bedrooms and 1 full bathroom, making it a perfect fit for investors or those seeking multi-generational living. Key updates include: New gas furnace unit 43 (2025) 100 amp electrical panel (unit 43) Renovated bathroom unit 45 (2017) Plumbing both sides - galvanized and cast iron removed (2017) Roof shingles (2018) All windows replaced both units (2017) Sump pump - unit 43 (2025) Flashing / sealed Chimney 2025 With a gross rental income of $3,000/month, this property is a solid investment. Unit 45 features a reliable long-term tenant paying $1,800/month plus gas and hydro, while Unit 43 IS VACANT , offering flexibility for owner-occupancy or market rent potential. Whether you're an investor or looking to live in one unit while renting the other, this property offers exceptional value in a thriving, picturesque community. (id:24801)
RE/MAX Twin City Realty Inc.
1804 - 3009 Novar Road
Mississauga, Ontario
Brand New 1-Bedroom Condo at Arte Residences Top Floor! This modern, top-floor suite offers a thoughtfully designed layout with a bright open-concept living and dining area that opens to a private balcony perfect for relaxing or entertaining. Featuring stylish laminate flooring throughout and a sleek contemporary kitchen complete with quartz countertops and tile backsplash. The spacious primary bedroom boasts large windows that flood the space with natural light. Enjoy the convenience of in-suite laundry. Brand New 1-Bedroom Condo at Arte Residences Top Floor! This modern, top-floor suite offers a thoughtfully designed layout with a bright open-concept living and dining area that opens to a private balcony perfect for relaxing or entertaining. Featuring stylish laminate flooring throughout and a sleek contemporary kitchen complete with quartz countertops and tile backsplash. The spacious primary bedroom boasts large windows that flood the space with natural light. Enjoy the convenience of in-suite laundry. Located in a prime area near Cooksville GO, public transit, grocery stores, restaurants, shops, and with easy access to major highways. Arte Residences offers premium amenities including a 24-hour concierge, parcel room, pet spa, yoga/stretch studio, fitness centre, co-working lounge, conference room, and an outdoor lounge. Located in a prime area near Cooksville GO, public transit, grocery stores, restaurants, shops, and with easy access to major highways. Arte Residences offers premium amenities including a 24-hour concierge, parcel room, pet spa, yoga/stretch studio, fitness centre, co-working lounge, conference room, and an outdoor lounge. (id:24801)
Homelife/miracle Realty Ltd
506 - 15 Zorra Street
Toronto, Ontario
Meticulously Maintained And Freshly Painted 1+Den South-Facing Suite With Park Views In The Heart Of Etobicoke. This Bright Contemporary Condo Features 9-Ft Ceilings, Trendy Laminate Floors Throughout And Floor-To-Ceiling Windows That Fill The Space With Natural Light. The Open-Concept Living And Dining Area Leads To A Large South-Facing Balcony With Serene Park Views, Perfect For Relaxing Or Entertaining. The Stunning, Functional Kitchen Boasts Modern Cabinets With Under-Cabinet Lighting, Stainless Steel Appliances, And A Clean, Modern Design. Enjoy A Super Clean, Modern Bathroom With A Stylish Floating Vanity. The Versatile, Spacious Den Easily Serves As A Second Bedroom, Dedicated Home Office, Or Dining Space. The Sun-Filled Primary Bedroom Boasts A Double-Sized Closet, With Roller Shades Installed Throughout For Style And Privacy. Includes 1 Parking Space And 1 Locker. Enjoy Exceptional Building Amenities Including 24-Hour Concierge And Security, Fully Equipped Gym, Indoor Pool, Hot Tub, Sauna, Steam Room, Games Room, Lounge, Party/Meeting Rooms, Outdoor Terrace With BBQs, Rooftop Patio, And Visitor Parking. Prime Location Steps To Parks, With Easy Access To Bloor Subway, TTC, GO Train, Highways, Pearson Airport, Great Schools, Shops, Restaurants, Theatres, And Sherway Gardens Mall. (id:24801)
RE/MAX Real Estate Centre Inc.
6 Cadman Court
Toronto, Ontario
Stunning, renovated sidesplit on a quiet, family-friendly, private court in Edenbridge-Humber Valley. Open concept main floor with fully updated chef's kitchen, large windows, potlights, and hardwood floors. The upper level features three generous bedrooms including primary with updated two-piece ensuite and large closet with custom built-ins. Entertain on the spacious above-grade lower level that features a family room with fireplace, potlights, wet bar and walkout to the backyard. Short drive to all area highways, transit, shopping and future Eglinton crosstown LRT. Richview school district. (id:24801)
Royal LePage Real Estate Services Ltd.
2152 Fiddlers Way
Oakville, Ontario
Welcome to this beautifully upgraded freehold townhouse in Oakville's prestigious Westmount community, where comfort meets contemporary charm. With just over 1,800 sq ft of beautifully designed living space, this home welcomes you with a bright, open-concept main level beginning with sleek porcelain tile floors in the foyer, setting the stage for a stylish and welcoming interior. The living and dining areas flow effortlessly for easy entertaining, while the sunlit family room offers a cozy retreat. Beautiful engineered hardwood flooring runs throughout these main living spaces and matches the staircase, adding warmth and character. The kitchen, renovated in 2024, is a true centerpiece featuring custom cabinetry, gleaming quartz countertops, stainless steel appliances, porcelain tile flooring, and a stylish peninsula with a convenient two-seater eating area, perfect for morning coffee or casual bites. A handy 2-piece powder room completes the main level. Upstairs, the spacious primary suite offers a walk-in closet and a private 4-piece ensuite, while two additional bedrooms share a second 4-piece bathroom, ideal for family, guests, or a home office. The finished basement adds valuable bonus space for a gym, media room, or play area, and includes the laundry area, a utility room for extra storage and mechanicals, and a cold cellar, ideal for preserving seasonal goods. Outside, enjoy a private, grassy backyard perfect for summer gatherings or peaceful evenings. With a new roof completed in 2020 and pride of ownership evident throughout, this home is beautifully maintained and ready to welcome its next chapter. Located in a quiet, family-friendly neighborhood close to parks, trails, top-rated schools, and Oakville Hospital, with easy access to highways and transit, this is your chance to live in one of Oakville's most desirable communities. (id:24801)
RE/MAX Escarpment Realty Inc.
3130 Travertine Drive N
Oakville, Ontario
Gorgeous 5 Bed in Luxurious north Oavkille , Very bright. Bright, Open Concept Living Space.10 Ft Ceilings On The Main Level Lead You To The Gourmet Kitchen W/ Island, Quartz countertops . Large pantry in the kitchen. Office on the main floor , 9' ceiling on the second floor. Hardwood Through Out the house .Oak Stairs with Iron Pickets Lead to Five Large Bedrooms, For All of Your Family NeedsStand alone tub in master Ensuite. Large walk in closet.10'-Ceiling On Main Flr, Hardwood Flr On Main& Second floor , Quartz Counter Top, Easy Access 403/Qew/Hwy407/Go Station.Almost Brand New less than one year in Luxurious north Oavkille , Gorgeous 5 Bed , Very bright. Bright, Open Concept Living Space.10 Ft Ceilings On The Main Level Lead You To The Gourmet Kitchen W/ Island, Quartz countertops . Large pantry in the kitchen. Office on the main floor , 9' ceiling on the second floor. Hardwood Through Out the house .Oak Stairs with Iron Pickets Lead to Five Large Bedrooms, For All of Your Family NeedsStand alone tub in master Ensuite. Large walk in closet.10'-Ceiling On Main Flr, Hardwood Flr On Main& Second floor , Quartz Counter Top, Easy Access 403/Qew/Hwy407/Go Station. (id:24801)
RE/MAX Success Realty
Main - 39 Picaro Drive
Toronto, Ontario
Bright Spacious Semi-Detached Raised Bungalow Offers 3 Bedrooms + 1 Bath, An Attached Garage, And A Private Driveway With Parking For Up To 2 Vehicles. Renovated Spotless: Hardwood Flooring Thru-Out, New Kitchen Countertops, Flooring, Paint, And Light Fixtures, Windows and Contemporary Renovated Bathroom w/Additional Stand-Up Shower. Located In A Highly Desirable, Family-Oriented Neighborhood, You're Just Minutes From Schools, Shopping, Restaurants, Hospitals, Public Transit, And Hwy 400. The Backyard Features A Mini Orchard With Two Cherry Trees And A Raspberry Bush -Perfect For Outdoor Enjoyment. - 70% Total Utility Share (id:24801)
Century 21 Leading Edge Realty Inc.
559 Walkers Line
Burlington, Ontario
An exceptional home completely rebuilt offering luxurious living space on a rare 74 x 123 pool sized lot in South Burlington. This home has been professionally designed and upgraded with high-end finishes, energy efficiency, and multi-generational functionality in mind. Step into the grand foyer and experience the unique layout: a bright living room and a few steps down to a cozy recreation room with fireplace and full bathroom ideal for extended family or guests. Up a half level are 2 bedrooms, a home office, and a full bathroom with a stunning skylight.The heart of the home is a custom kitchen featuring quartz countertops, premium BOSCH appliances, LED-lit cabinetry, and an open-concept eat-in area with direct access to a large Techno-Bloc patio perfect for BBQs and outdoor entertaining. The adjacent family room also leads to the backyard, offering seamless indoor-outdoor flow.Upstairs, youll find a convenient laundry room, two spacious bedrooms, another full bath, and a primary retreat complete with a spa-like ensuite featuring a freestanding tub, custom glass shower, and LED anti-fog mirrors.Exterior upgrades include new landscaping, new asphalt driveway, high-efficiency windows, premium Rinox stone, fluted cladding, stucco accents, and a custom 4' x 8' entry door for striking curb appeal. The oversized 2-car garage features epoxy flooring and front & rear garage doors for backyard access.Additional highlights: white oak engineered hardwood, Italian tile finishes, upgraded mechanicals (1" water line, tankless HWT, furnace/AC all owned), and rough-in for irrigation. Permit-approved shed and dual gated side entrances complete this one-of-a-kind home.Move-in ready with no detail overlooked just turn the key and enjoy luxury living in a prime location. Make sure to review the complete list of upgrades and features, including the list of appliances at home. (id:24801)
Royal LePage Real Estate Services Ltd.
318 - 27 Korda Gate
Vaughan, Ontario
Absolutely Gorgeous, Brand New Condo Unit. Modern, Upgraded Kitchen with Island, S/S Appliances, Granite Countertop in Kitchen and Bathroom . Modern Laminate through the unit. Big Balcony, Located in a High Demand neighborhood, close to Vaughan Mills Mall, Wonderland. Easy access to 400/407/Hw7. (id:24801)
Right At Home Realty
66 Bradford Street
East Gwillimbury, Ontario
This 90-year-old 2+2 bedroom detached home offers endless potential for the right buyer. Set on a generous lot that backs onto active railway tracks (5 trains in morning, 5 in evenings, reduced on weekends and holidays). This property is priced accordingly to reflect the updating and renovations needed throughout. Inside, the home retains much of its original charm but requires a full interior refresh, perfect for house flippers, investors, or families looking to create their dream space from the ground up. With the major aspects of this house updated: exterior weepers and foundation waterproofing, insulation, wiring, and metal roof, the essentials are in place for a thoughtful modernization.The layout provides flexibility, with two main-floor bedrooms, separate living space off the kitchen and two additional rooms in the basement, it is suitable for those who need extra space for work or hobbies. Conveniently located in Holland Landing, this property is close to schools, shops, parks, and major commuter routes (Go transit and Public transit stops are outside the door!), offering both accessibility and potential future value. If you are looking for a project property with great upside potential, this is your chance. Bring your vision, tools, and creativity. Opportunities like this are rare! (id:24801)
Royal LePage Your Community Realty
26 George Street
Ajax, Ontario
Welcome to 26 George St where character and charm meets modern design. This quaint 3 bedroom home has been newly upgraded top to bottom, inside and out with modern finishes. New vinyl floors throughout, quartz counters, tile backsplash, stainless steel appliances, bathroom vanity and mosaic shower tiles. The stunning kitchen walks into the spacious living and dining room addition at that back of the home which is the true showstopper in this house. The floor to ceiling windows, coffered ceilings, paneled walls, gas fireplace with gorgeous mantle really make for the cozy evening spot for a movie or the perfect place to entertain family and friends. The room also walks out to a massive, fully fenced yard with deck and patio area. This is the perfect home for a first-time buyer, new family or investor. Why pay condo prices and maintenance fees when you can have a fully detached home with a backyard for the same price? Steps to park, baseball diamonds. Walk to school, stores & local businesses. Minutes to 401, hospital and the beautiful Ajax Waterfront. Don't miss your opportunity because this one won't last long! (id:24801)
Royal LePage Signature Realty
49 Viamede Crescent
Toronto, Ontario
One Bedroom Apartment With Separate Entrance For Rent In The Heart Of Prestigious Bayview Village. Kitchen & 3-Piece Washroom Exclusive on Site, Big Closet, Only Share Laundry Room, One Driveway Parking Available. Close to Transit, Bayview Village Shopping Center, and Parks, Seneca College. A Fantastic Opportunity to Live In One of Toronto's Most Desirable Neighborhoods. 15% of Utilities Paid by the Tenant. Long or Short term is Welcome! Students are welcome! (id:24801)
RE/MAX Elite Real Estate
1112 - 18 Sommerset Way
Toronto, Ontario
All Inclusive One Bedroom Condo With 1 Parking And 1 Locker! Newly Updated Luxury 1 Bedroom Tridel Condo In Prime North York Location. Mckee Elemantary & Earl Haig School Zone. Walk To Finch Station, 24 Hr Metro Grocery Store. This Unit Has A Large Living/Dining Room Combined. 24 Hr. Security. Indoor Pool, Sauna, Gym. Walk To Amazing Restaurants And Shops! (id:24801)
Jdl Realty Inc.
2007 - 30 Ordnance Street
Toronto, Ontario
Split-layout 2 bedroom, 2 washroom suite featuring floor-to-ceiling windows in both bedrooms with unobstructed views. Bright open-concept living and dining area with an ultra-modern kitchen. Oversized balcony spans the full width of the unit, perfect for outdoor enjoyment. Laminate flooring throughout for easy maintenance. 9-foot ceilings add to the spacious feel. No smoking permitted. (id:24801)
Kingsway Real Estate
3606 - 17 Bathurst Street
Toronto, Ontario
"The Lakefront" --- Live your best life in this highly sought-after waterfront condo! This spacious 1-bedroom + sunroom unit offers 688 sq.ft. plus a balcony. The versatile sunroom, with floor-to-ceiling windows and a door, can easily serve as a 2nd bedroom or home office. Featuring premium finishes, sleek built-in kitchen appliances, and modern laminate flooring throughout, this suite combines style and comfort. Located on a higher floor, it showcases sweeping, unobstructed views for a peaceful escape from the city's bustle. Enjoy exceptional amenities including a rooftop garden and BBQ area, all while being steps from transit, LCBO, schools, community centers, Lake Ontario, and trendy cafés. An ideal home for those who value downtown waterfront living with a vibrant urban lifestyle. Includes one parking space and one storage locker. (id:24801)
Royal LePage Terrequity Ymsl Realty
1501 - 28 Freeland Street
Toronto, Ontario
Experience luxury waterfront living at The Prestige at Pinnacle One Yonge with this spacious 646 sq. ft. south-facing 1+1 bedroom suite featuring breathtaking lake and city views through floor-to-ceiling windows. Designed with both style and function, the open-concept kitchen offers quartz countertops, a modern backsplash, stainless steel appliances, and integrated fridge and dishwasher, while sleek laminate flooring flows throughout. The large den provides versatile use as a home office or guest space, and the extra-deep 137 sq. ft. balcony extends your living space outdoors. Perfectly situated in Toronto's vibrant South Core and Harbourfront district, you are steps from Sugar Beach, Union Station, Scotiabank Arena, Rogers Centre, the CN Tower, and the Financial District, with future direct PATH access and easy connectivity to the Gardiner Expressway. Residents enjoy world-class amenities including an indoor pool, double gym, outdoor track, dog park, and community lounge, offering the ideal blend of urban convenience and waterfront tranquility. (id:24801)
Mehome Realty (Ontario) Inc.
260 Connaught Avenue
Toronto, Ontario
Newtonbrook West...Exterior of this house was freshly painted. Jewel Stone front porch. Large Lot 55 x 132. There are three separate rental units with THREE KITCHENS. THREE BATHROOMS and FIVE BEDROOMS. Rental income of $5800 for the whole house. UPGRADED 200 AMP Service for this house. This house comes with DRAWINGS from renowned Architect Ali Shakeri $45k value + Survey $8k value. Each unit is fully renovated with new kitchens, custom glass showers and new flooring. Recently painted, Brand New Front exterior Door and Exterior Rear Door. Newer roof 2018, Furnace 2017, AC 2017. Build your dream home or live here and rent out both basement units ($1550 + $1250) Main Floor can be rented out for $3000. (id:24801)
RE/MAX Crossroads Realty Inc.
3405 - 5180 Yonge Street
Toronto, Ontario
In The Heart Of The North York City Centre. Steps To The North York City Centre Subway Stations. The Penthouse Collection. Panoramic S/W View.10 Ft High Smooth Ceilings, Upgraded Baseboards And Co-Ordinating Door Casings, 8 Ft High Doors, Master Bedroom Closet Organizer.Brokerage RemarksLb For Easy Showings, Buyers And Buyer Agent Verify All Information And Measurement. (id:24801)
Real One Realty Inc.
Ph07 - 102 Bloor Street W
Toronto, Ontario
Welcome to 102 Bloor Street West, a landmark address in the heart of Yorkville offering history, sophistication, and modern living. Originally an office tower, this boutique building was reimagined into luxury residences in 1997 and remains one of Torontos most desirable addresses.This rare two-storey penthouse, Unit PH07, is part of only seven unique suites in the building. With expansive layouts and oversized windows, it offers an elegant backdrop for both entertaining and everyday living. The main floor has been newly renovated with herringbone-pattern hardwood flooring, adding warmth and sophistication. A custom Italian kitchen with quartz countertops complements the space, while concrete walls between penthouse units ensure exceptional soundproofing and privacy. PH07 also includes one parking space, two large lockers, and two private balconiesa rare combination in Yorkville.Located directly on Bloor Streets famed Mink Mile, residents are surrounded by world-class shopping, fine dining, and cultural destinations. Chanel, Hermes, and Michelin-starred restaurants are steps away, while Bay Station and the TTC place the entire city within easy reach.Life at 102 Bloor Street West is elevated by access to the exclusive Bellair Cluba rooftop lounge with two multi-level terraces boasting sweeping views of Yorkville, the skyline, and the CN Tower. The building also offers a 24-hour concierge, fully equipped fitness centre, and saunas, delivering comfort and convenience in a boutique setting.With a Walk Score of 100 and a Transit Score of 99, this location epitomizes prestige and practicality. Penthouse living here is more than a homeit is a statement in one of Torontos most iconic neighborhoods. (id:24801)
Sutton Group - Summit Realty Inc.
457 Dougall Avenue
Caledon, Ontario
Welcome To 457 Dougall Ave, Caledon A Beautifully Designed 4-Bedroom, 4-Bathroom Home Perfect For Growing Or Multi-Generational Families. Featuring A Grand Double-Door Entry And Inviting Porch, This Home Offers An Impressive Open-Concept Luxurious Layout With Spacious Living And Dining Areas, A Private Executive Office, And A Convenient Laundry/Mudroom With Garage Access. The Soaring Cathedral Ceilings In The Great Room And Cozy Gas Fireplace Create A Warm And Elegant Atmosphere, While The Gourmet Kitchen Showcases Granite Countertops, A Large Island With Breakfast Bar, Tall Cabinetry, And Generous Counter Space. Upstairs, The Hallway Overlooks The Great Room And Leads To A Peaceful Primary Suite With Double-Door Entry, A Massive Walk-In Closet, And A Spa-Like 5-Piece Ensuite. Two Bedrooms Share A Jack & Jill Bath, And The Fourth Bedroom Features Its Own Ensuite And Private Balcony. With Hardwood Floors, Oak Staircase, Custom Closet Organizers, And A Prime Location Close To Top-Rated Schools, Shopping, Parks, Highways, GO Train, Restaurants, Conservation Areas, And Walking Trails, This Home Truly Offers Comfort, Style, And Convenience. (id:24801)
Royal LePage Flower City Realty
807 - 201 Parkdale Avenue
Ottawa, Ontario
Rare End Unit Stunning 2 Bed, 2 Bath Condo at Soho Parkdale with Iconic Parliament Hill Views! Discover this exceptional end-unit condo in the heart of Parkdale, offering unmatched views of Parliament Hill and a lifestyle that blends luxury, convenience, and vibrant city living. Step inside to find a sleek, modern interior featuring: Quartz countertops, Built-in appliances Glass tile backsplash Rich dark hardwood flooring Elegant tile finishes throughout. Enjoy your private balcony with panoramic views of Parliament Hillperfect for soaking in nightly sunsets and front-row seats to Canada Day and New Years Eve fireworks over LeBreton Flats.Unbeatable Amenities Include: Rooftop terrace with hot tub and BBQs Theatre room Dalton Brown gym, Boardroom, Concierge service, Building security & surveillance, Secure parking (P1 #17 one of the best spots!) Storage locker Prime Location Highlights: 500m to Tunneys Pasture LRT & bus station, 750m to Wellington Streets restaurants and shops Under 1km to Ottawa River trails Approx. 1.3km to Highway 417 on-ramp Steps to Parkdale Market, Hintonburg, and Westboro. (id:24801)
Zown Realty Inc.
89 Medici Lane
Hamilton, Ontario
1.5% percent FINANCING AVAILABLE! 3 YEARS FULLY OPEN & $85,000 DOWN. Welcome to this spacious 4-bedroom, 2.5-bath home located in the heart of West Hamilton Mountain. Set on a quiet street and backing onto private green space, this property offers the perfect blend of comfort and convenience. Enjoy an open-concept main floor with abundant natural light - perfect for entertaining or family living. Upstairs features 4 generous bedrooms, including a primary suite with walk-in closet and ensuite bath. The unfinished basement is ready for your personal touch - ideal for adding extra living space or a home office. Plus, enjoy the convenience of a double car garage and easy access to schools, shopping, parks, and major routes. Don't miss this rare green-space lot in a highly desirable neighbourhood! (id:24801)
RE/MAX Escarpment Realty Inc.
1 - 122 Newcastle Street
Toronto, Ontario
Neat & Tidy 1 bedroom apartment with RARE ensuite washer and dryer AND 1 parking spot included! Renovated kitchen w/ brand new appliances and newer bathroom. Walkable to many area shops and restaurants including the famous San Remo Bakery. Transit nearby.5 Min Walk To Mimico Go Station! Just 10 Min. Bus Ride To Royal York Subway. Ideal For A Professional Or Couple Just Starting Out. (id:24801)
Sutton Group Quantum Realty Inc.
260 Hillside Drive
Mississauga, Ontario
Beautiful 3 Bedroom + 2 Bathroom Detached Home In The Prestigious Streetsville. Modern Kitchen With Quartz Countertop And Stainless Steel Appliances. Open Concept Living And Dining Room With Oversize Window To Let All The Natural Light In. Main Level Large Size Primary Room With 3 Pc Ensuite Bathroom. Lower Level Family Room With Walk-Out To Enjoy The Private Backyard. Great Size, Deep Lot to Enjoy Family Events Under A Custom Wood Build Gazebo. Great Location, Walking Distance To Streetsville GO Station. Close To The Top Ranked Vista Heights And St. Aloysius Gonzaga Schools, Steps To Historical Streetsville Village And Credit River With Many Events And Festivals Year-Round. (id:24801)
Map Real Estate Services Inc.
Upper - 291 Roncesvalles Avenue
Toronto, Ontario
Prime, top floor apartment in the heart of Roncy! This bright 2+1 bedroom apartment is flooded with natural light, thanks to a stunning skylight that enhances its warm and inviting atmosphere. The open-concept layout features spacious living and dining areas, and a versatile bonus room that can easily be converted into a third bedroom or home office to suit your needs. Located in one of Torontos most sought-after communities, youre just steps to boutique shops, top-rated restaurants, cozy cafes, beautiful parks, and transit (only a 1-minute walk to the streetcar).Experience the best of city living while enjoying the charm and community feel that Roncesvalles is known for! (id:24801)
Sutton Group Quantum Realty Inc.
6506 - 100 Harbour Street
Toronto, Ontario
Stunning Luxurious Harbour Plaza Residence built by Menkes! Spacious and Functional Layout. 9ft Ceiling. Floor to Ceiling Windows. Breathtaking Lake and City Views. Modern Open Concept Kitchen with Built-In Kitchen Appliances and Paneling. Direct Access to P.A.T.H., Union Station, GO train hub. Perfect Walk/Transit score. Steps to Financial District, Harbourfront, Restaurants, Groceries, Entertainment District, Scotiabank Arena, CN Tower, Rogers Centre. Easy Access to Highway. Excellent Condo Management and Amenities. Bar, Outdoor BBQ, 24-Hour Conceige, Pilates/Yoga Studio, Games Room, Guest Suites, Business Centre, Party Room, Outdoor Terrance. **EXTRAS** B/I Cooktop, B/I Oven, Fridge, Microwave, Rangehood, Washer & Dryer, Existing Window Coverings, Existing Light Fixtures. (id:24801)
Aimhome Realty Inc.
2336 Thruxton Drive
Oakville, Ontario
5 Elite Picks! Here Are 5 Reasons To Make This Home Your Own: 1. Spectacular 4 Bedroom & 5 Bath Fernbrook Home Boasting Over 3,000 Sq.Ft. A/G Finished Living Space PLUS Finished Basement... and a Beautiful, Private Backyard Oasis!! 2. Stunning Gourmet Kitchen Boasting Custom Wood Cabinetry, Stainless Steel Appliances, Centre Island, Granite Countertops, Lovely Tile Backsplash & Bright Breakfast Area with Garden Door W/O to Patio & Private Backyard! 3. Spacious Principal Rooms... Gorgeous Family Room Featuring Beautiful B/I Shelving/Entertainment Unit with Gas Fireplace, Plus Separate Formal Living Room & Dining Room. 4. Elegant 2-Storey Foyer with Hardwood Staircase Leads up to Generous 2nd Level with 4 Large Bedrooms & 3 Full Baths, Including Primary Suite with W/I Closet & Luxurious 5pc Ensuite Boasting Carrara Tile Flooring, Double Vanity, Freestanding Soaker Tub & Huge Glass-Enclosed Shower. 5. Beautifully Finished Basement with Open Concept Rec/Entertainment/Games Room with Stunning Slate Feature Wall with Built-in Gas F/P, Plus Bar Area, Office, 3pc Bath ('22) & Ample Storage. All This & More!! Gorgeous, Private Entertainer's Delight Backyard Boasting Extensive Patio Area, Mature Trees, Gazebo, Hot Tub & Garden Shed. Modern 2pc Powder Room & Beautifully Finished Laundry Room (with Access to Garage) Complete the Main Level. 2nd & 3rd Bdrms Share 5pc Semi-Ensuite AND 4th Bdrm Boasts Semi-Ensuite Access to 4pc Main Bath! Gorgeous Curb Appeal with Stone & Stucco Exterior, Interlocking Driveway, Stone Steps & Elegant Porch with Classy Double Door Entry. Garage is Pre-Wired for EV Charger! Fabulous Location in Desirable Joshua Creek Community Just Minutes from Many Parks & Trails, Top-Rated Schools, Rec Centre, Restaurants, Shopping & Amenities, Plus Easy Hwy Access. GAF Shingles '21, High-Efficiency Furnace & A/C '19, Hdwd in Bdrms '19, New Thermacore Garage Doors '19, New Gas Stove, D/W, Washer & Dryer '19, Updated 2nd Level Baths, 2pc & Laundry Room '18. (id:24801)
Real One Realty Inc.
15 Melville Avenue
Toronto, Ontario
Tucked away on a quiet, tree-lined street in Toronto's vibrant Christie-Dupont neighbourhood,15 Melville Avenue is where stylish city living meets family-friendly comfort. Just steps from Bloor Street, Christie Pits Park, and the subway, this updated detached home puts you at the heart of it all, morning coffee runs, trendy restaurants, dog walks in the park, and daycare pick ups are all within easy reach. Inside, you'll find a smartly designed living space spanning three beautifully finished levels - nearly 2,000 square feet above grade. The main floor offers an open and airy layout, flooded with natural light, featuring a chef-inspired kitchen with stainless appliances, custom cabinetry, and a large island ideal for cooking, gathering, and entertaining. A chic powder room, main floor laundry and a walk-out to a private backyard make this space as functional as it is beautiful. Upstairs, you'll find three generous bedrooms and two full bathrooms, including a beautifully updated main bath with clean, modern spa-like finishes. The third-floor loft - a fabulous bonus - offers a bright, flexible retreat complete with its own serene four-piece bathroom. This space is perfect as a home office, meditation studio, or cozy children's hideaway. Downstairs, the separate-entry basement suite offers two additional bedrooms, two four-piece bathrooms, laundry and a kitchen - providing you with endless options. With incredible access to parks, transit, local shops, fantastic grocery stores and some of the best food and coffee in the city, this is a home that truly lets you live, work, and play in style. (id:24801)
Royal LePage Real Estate Services Ltd.
48 - 601 Shoreline Drive
Mississauga, Ontario
Stunning! Gorgeous 3 bedroom townhouse in demand location of Cooksville. Extensively renovated, gleaming laminate flooring throughout, hardwood staircase. Beautiful white kitchen combined with spacious breakfast area features centre island with breakfast bar, quartz counter tops and back splash, pot light and walk out to balcony for your morning coffee enjoyment. Second floor has 3 bedrooms, all with laminate floors and newly renovate bathroom with modern accents. Ground level is a great place for family gathering featuring high ceiling and walk out to patio. On this level is also newly built beautiful bathroom with a huge modern shower stall. There are motion activated lights on staircase and under cabinet lights in bathrooms. For your very convenience both bathrooms feature heating floors. There are also california shutters on main and bedroom levels. Great property , nothing to do just move in and enjoy. (id:24801)
Sutton Group Elite Realty Inc.
5 - 100 Little Creek Road
Mississauga, Ontario
5 Elite Picks! Here Are 5 Reasons To Make This Home Your Own: 1. Stunning 3-Storey Condo Townhouse in the Heart of Mississauga Boasting 2,005 Sq.Ft. of Living Space with 3 Bedrooms & 4 Baths... and High Ceilings, Floor-to-Ceiling Windows & Loads of Natural Light! 2. Spacious Gourmet Kitchen Boasting Porcelain Tile Flooring, Contemporary Cabinetry, Granite Countertops, Ceramic Backsplash, Breakfast Bar, B/I Desk, Stainless Steel Appliances & Floor-to-Ceiling Window, Open to Breakfast Area with Additional Storage & W/O to Large Balcony with Convenient Natural Gas Connection! 3. Open Concept Dining & Living Room Featuring Engineered Hardwood Flooring, Gas Fireplace & Spectacular Floor-to-Ceiling Windows. 4. 3 Bedrooms with Floor-to-Ceiling Windows & Engineered Hardwood Flooring on 3rd Level, with Primary Bedroom Featuring W/I Closet & Luxurious 5pc Ensuite with Double Vanity, Soaker Tub & Separate Glass-Panelled Shower. 5. Private Ground Level 4th Bedroom (No Closet) or Family Room/Office with Large Windows, Plus 3pc Bath, Laundry Room & Access to 2 Car Garage. All This & More! 2pc Powder Room Completes the Main Level. Freshly Painted & Move-in Ready! Upgraded Pot Lights, Light Fixtures & Custom-Made Window Coverings. Concrete Dividing Walls Between Units Provides Excellent Sound Insulation & Enhanced Privacy. Includes Access to Fabulous Condo Amenities Including Fitness Centre, Outdoor Pool, Complex Playground, Visitor Parking & More! Convenient Mississauga Location within Walking Distance to Fairwinds Park with Basketball Court & Tennis Courts, Shopping, Restaurants & Amenities... Plus Just Minutes to Heartland Town Centre, Square One & Quick Access to Hwys 403, 410 & 401... a Commuter's Dream!! (id:24801)
Real One Realty Inc.
Basement - 67 Cornwall Road
Brampton, Ontario
Beautiful 2 Bedroom Legal Basement apartment (registered with city) with private separate entrance in the prime location of Brampton by the Kennedy rd. and Clarence St. 1 car parking on driveway. Carpet free, 5 minutes drive to Sheridan college and Bus service to easy commute anywhere & close to all amenities. Tenants to pay 30% utilities (id:24801)
Century 21 People's Choice Realty Inc.
1507 Arrowhead Road
Oakville, Ontario
5 Elite Picks! Here Are 5 Reasons To Make This Home Your Own: 1. Stunning Gourmet Kitchen Boasting Maple Cabinetry, Stainless Steel Appliances, Centre Island with Breakfast Bar, Granite Countertops & Bright Breakfast Area with W/O to Patio, Pool & Private Backyard! 2. Spacious Principal Rooms... Gorgeous Family Room Featuring Bow Window Overlooking the Backyard Oasis, Plus Sunken Living Room with Spectacular Custom Gas Fireplace, Separate Formal Dining Room (with Bow Window & Coffered Ceiling) & Private Office/Den with French Door Entry. 3. Generous 2nd Level with 5 Large Bedrooms & 3 Full Baths, with 3rd Bedroom Featuring a Private 4pc Ensuite! 4. Double Door Entry to Oversized Primary Bedroom Suite Boasting His & Hers W/I Closets & Luxurious 5pc Ensuite Boasting Double Vanity, Soaker Tub & Large Glass-Enclosed Shower. 5. Spectacular Backyard Oasis Boasting In-Ground Salt Water Pool with 3 Waterfall Features, Plus Patio Area & Cabana!! All This & More!! Gracious Double Door Entry Leads to Open 2-Storey Entry with Hardwood Staircase with Wrought Iron Railings. Modern 2pc Powder Room & Finished Laundry Room (with Ample Storage & Access to Garage) Complete the Main Level. Convenient W/I Linen Closet on 2nd Level. Unspoiled Basement with Additional 1,788 Sq.Ft. of Space Awaits Your Design Ideas & Finishing Touches! Fabulous Curb Appeal with Lovely Gardens & Stone Walkway/Steps. Convenient California Shutters in F/R, Kitchen, Office, Laundry and All Bedrooms & Baths! Fabulous Location in Desirable Joshua Creek Community Just Minutes from Many Parks & Trails, Top-Rated Schools, Rec Centre, Restaurants, Shopping & Amenities, Plus Easy Hwy Access. (id:24801)
Real One Realty Inc.
376 Chartwell Road
Oakville, Ontario
A truly one-of-a-kind, professionally restored home that blends timeless Victorian charm with modern luxury. This stunning residence features 10-ft ceilings on the main floor, pot lights throughout, and a custom-made kitchen with a high-end designer backsplash and a spacious walk-in pantry. Original details include elegant straw glass windows, many original glass-paneled doors (no locks), rounded wall edges, oak staircases, and beautifully preserved Victorian baseboards, crown mouldings, and hinges. The living room features a classic wood-burning fireplace, while a striking gas fireplace connects the family room and dining room; perfect for both ambiance and warmth. Enjoy three expansive porches with cedar ceilings and pot lights, and a large separate garage with loft storage. The home boasts a floating staircase leading to the third floor, a skylight, coffered ceilings in the family room, and a third-floor teenager or nanny suite. All bathrooms include heated floors for year-round comfort, while the basement features in-floor heating, a quartz island bar, and a cozy entertainment space. Upgraded with 200 amp electrical service and a new water heater, this home offers over three full floors of living space plus a finished basement. Located just a 10-minute walk to downtown Oakville, this prestigious address offers character, warmth, and sophistication rarely found today. (id:24801)
Gowest Realty Ltd.
2371 Quetico Crescent
Oakville, Ontario
BEAUTIFULLY DESIGNED 4 + 1 BEDROOM, 4 WASHROOM FAMILY HOME PERFECTLY SITUATED ON A QUIET CRESCENT IN OAKVILLE'S SOUGHT-AFTER WESTMOUNT COMMUNITY. NESTLED ON A PREMIUM PIE-SHAPED LOT BACKING ONTO A SERENE RAVINE WITH A CREEK & WALKING TRAIL, THIS HOME OFFERS BOTH TRANQUILITY & CONVENIENCE WITH TOP-RATED SCHOOLS NEARBY & A PARK AT THE END OF THE STREET. STEP INSIDE TO A BRIGHT, OPEN-CONCEPT LAYOUT WITH ELEGANT FINISHES & A GAS FIREPLACE IN THE LIVING ROOM, CREATING THE PERFECT SPACE FOR EVERYDAY LIVING & ENTERTAINING. THE HEART OF THE HOME FLOWS SEAMLESSLY TO THE MASSIVE ELEVATED DECK, IDEAL FOR FAMILY GATHERINGS & ENJOYING THE PEACEFUL NATURAL SETTING. THE SPACIOUS PRIMARY BEDROOM RETREAT OVERLOOKS THE RAVINE & BACKYARD & BOASTS A LUXURIOUS 5 - PIECE ENSUITE BATHROOM, WHILE THE ADDITIONAL 3 BEDROOMS PROVIDE PLENTY OF ROOM FOR A GROWING FAMILY. A FINISHED BASEMENT EXTENDS THE LIVING SPACE WITH A RECREATION ROOM, AN EXTRA BEDROOM OR HOME OFFICE, STYLISH 3 - PIECE WASHROOM, LARGE COLD CELLAR/ CANTINA & A CONVENIENT STORAGE ROOM. WITH ITS SUN-DRENCHED INTERIOR, STYLISH DESIGN & FAMILY-FRIENDLY LOCATION, THIS PROPERTY COMBINES COMFORT, FUNCTION & ELEGANCE. A TRULY SPECIAL HOME IN A WELCOMING COMMUNITY - READY TO BE ENJOYED. HIGH EFFICIENT FURNACE, AIR CONDITIONER & HOT WATER TANK ARE OWNED. (id:24801)
International Realty Firm
1436 Connaught Terrace
Milton, Ontario
This Magnificent Carpet Free Home Comes With Luxurious Upgrades and Finishes Backing Onto a Ravine Lot. 9 Ft Ceiling on Main Floor. 9 Ft Ceiling on 2nd Floor With 8 Ft Doors. A Stunning Home With Over 4600 Sq. Ft Of Living Space. 3133 Square Feet Above Grade Mattamy Elmira Model in a Fantastic Ford Community On a Premium 43' Lot. A Top of the Line Custom Kitchen You Will Fall in Love Which comes with Quartz Waterfall Island, Quartz Backsplash and Porcelain Floor. Meticulously Designed W/High-End Upgrades. Main Floor Offers Modern And Nicely Upgraded Huge Principal Rooms With Crown Moldings and Waffle Ceiling. 4 Big Bedrooms, 3 Full Washrooms, And an Incredible Loft for Entertainment. Professionally Finished Basement With 2 Large Bedrooms With Separate Kitchen, Separate Laundry Room and Full Washroom. Perfect For In-Law Suite or Large Family. Pot Lights Through Out. Lots of Upgrades. This is an Absolute Beauty. Don't Miss Out!! (id:24801)
Century 21 Green Realty Inc.
Lower - 2770 Quill Crescent
Mississauga, Ontario
Separate Entrance, No Need To Share Anything With Upper Level. 2 Bedroom Plus 1 Family Room(Could Be 3rd Bedroom), 1 Large Living/Rec Room With Wet Bar, 1 Washroom. Bright And Spacious. Close To Meadowvale Town Centre, Parks, Hwy 401/407, Go Station. (id:24801)
Homelife Landmark Realty Inc.
37 Park Road
Tiny, Ontario
Charming Woodland Beach Cottage Backing onto Forest, Steps to the SandLovingly cared for by the same family since 1978, this 3-bedroom, 1-bathroom cottage offers the perfect blend of rustic charm and summer simplicity. Set on a generous, private lot that backs onto lush forest, this 800 sq ft retreat features a single-car garage with workshop and cantina, plus a handy storage shed and wood shed for all your beach and backyard essentials.Step onto the spacious front deck or cozy up around the firepit on the back patio after a day in the sun. Inside, youll find a bright and open living/dining/kitchen area with large windows, paneled walls, and low-maintenance linoleum flooringperfect for sandy feet and carefree summer living.Located in the heart of Woodland Beach (Concession 2, Tiny Township), you're just a short stroll to two beach access paths and all the essentials: a convenience store, LCBO depot, local restaurant, post office, and the community centre. With its white sandy shoreline, shallow sandbars, and crystal-clear bay waters, this peaceful, family-friendly area is ideal for swimming, beachcombing, or simply unwinding.Only a 12-minute drive to Wasaga Beach or Elmvale, 30 to Midland, and 40 to Collingwood. All this just 90 minutes from the GTAmaking it an easy weekend escape or the start of a new family tradition. (id:24801)
Sotheby's International Realty Canada
57 Highland Drive
Oro-Medonte, Ontario
Welcome to this beautifully appointed family home located in a prestigious, sought-after executive neighbourhood in Horseshoe Valley. Offering 3,600 sq ft of professionally finished living space, this stunning residence features four spacious bedrooms above grade, plus a versatile bonus room ideal for a home office. The main floor is thoughtfully designed with a luxurious primary suite that includes a beautifully updated ensuite (2021) and direct access to a private deck with wiring already in place for a future hot tub. Exceptional curb appeal is showcased through elegant exterior finishes and meticulously landscaped perennial gardens.Inside, the open-concept kitchen and living area are anchored by a striking three-sided fireplace and flow seamlessly to a brand-new deck (Spring 2025) complete with awningperfect for indoor-outdoor living. A formal dining room provides the ideal setting for entertaining and family gatherings. Upstairs, two well-appointed bedrooms share a spotless, modern bathroom, while a separate living area above the garageaccessed by its own staircaseoffers flexible space for a fourth bedroom, private guest retreat, or quiet home office.The finished lower level extends the homes versatility, featuring a large recreation room, a dedicated games room ideal for billiards, a bathroom, and a fifth bedroom or officeperfect for guests or a private workspace.Live, work, and play in the heart of picturesque Horseshoe Valley. This exceptional home offers the perfect balance of luxury, comfort, and lifestyle. (id:24801)
Right At Home Realty
57 Violet Street
Barrie, Ontario
Welcome to your next family home! Situated in a quiet, family-oriented neighbourhood, this spacious residence combine comfort, functionality, and long-term value. With excellent schools, scenic parks, and walking trails, this location is perfect for growing families. The main floor features a bright, welcoming layout and a beautifully refreshed kitchen with refinished cabinetry and updated stainless steel appliances, creating a modern and functional space for everyday living. Upstairs, you'll find four generously sized bedrooms and two full bathrooms, including a private primary suite with a walk-in closet and ensuite. Step outside to your personal backyard oasis featuring a well-maintained in-ground pool with a recently replaced heater, perfect for summer entertaining and making lasting family memories.The fully finished lower level with newer flooring features two more bedrooms, a full kitchen, a four-piece bathroom, and a separate living area ideal for multi-generational living, guests, or rental income. Enjoy peace of mind knowing that major components have been well cared for, with windows and roof in excellent condition and plenty of life remaining, reducing the need for major expenditures for years to come.With flexible living space, thoughtful updates, and a location close to every amenity and commuter routes, this home is move-in ready and built for lasting memories. Don't miss your chance to see it, schedule your private showing today! (id:24801)
RE/MAX Hallmark Chay Realty
70 Thomas Legge Crescent
Richmond Hill, Ontario
This house is bright , clean, with 3 bedroom, 4 washroom, finished basement, Double garage. Bus stop just few mins. walking to, School also is near by. very quiet residential area and nice neighbors. newly S/S Fridge and Microwave. Gas Stove, B/I Oven, good size bedrooms (id:24801)
Homelife New World Realty Inc.
179 Strathearn Avenue
Richmond Hill, Ontario
Welcome to luxury living in Prestigious Bayview Hill, one of Richmond Hill's most sought-after neighbourhoods. This stunning home is situated on a premium, deep lot along a quiet, family-friendly street. Just steps from the highly acclaimed Bayview Hill Elementary & Bayview Secondary School (IB Program), this property is perfectly situated for families seeking excellence in both community & education. The beautifully landscaped grounds set the stage for refined living, featuring a manicured garden and an inviting in-ground pool, ideal for family gatherings or the annual neighbourhood block party. Step inside the grand foyer to be greeted by elegance and comfort. A convenient main-floor office provides the perfect space for client meetings or work-from-home days. The custom kitchen is the heart of the home, boasting a sprawling island with ample storage, built-in appliances, and a sunlit breakfast area overlooking your lush garden and sparkling pool. Thoughtful touches such as dedicated filtered water lines for your coffee machine, refrigerator, and an instant hot water tap ensure the utmost in convenience and everyday luxury. The primary suite is a private retreat designed for indulgence, complete with a spa-inspired ensuite. Smart home integration offers modern ease, allowing you to control lighting, heating/ cooling, sound and security with Alexa or Google Home. The professionally finished basement with dual staircases and a separate entrance opens the door to endless possibilities- smartly divided for a growing family, nanny suite, in-law suite, or multi-generational living. The unfinished areas can be converted into one (just add a kitchenette) or two income-generating apartments- flexibility tailored to your needs. Recent updates include the Roof, Insulation, Furnace, A/C, Hot Water Tank, Windows & Doors ensuring comfort, efficiency, and peace of mind. Remarkable opportunity to own in prestigious Bayview Hill community! (id:24801)
Right At Home Realty
115 Southlawn Drive
Vaughan, Ontario
I bet you can't wait to check out this impeccably landscaped 4-bedroom, 6-bathroom custom luxury home in one of Vaughan's most sought-after neighbourhoods. Designed for both comfort and entertaining, this residence showcases a grand foyer with soaring ceilings, a bright main floor office, and an impressive family room perfectly sized to showcase your baby grand piano. The formal yet open-concept dining room flows seamlessly into the chef's gourmet dream kitchen, complete with a large island and breakfast bar seating for three, granite countertops, stylish backsplash, and a walkout to the terrace. Outside, enjoy the ultimate backyard retreat featuring a built-in barbecue, gazebo sitting area, and a cabana with a 3-piece bath and storage. Host unforgettable pool parties in your private south-facing oasis with a 9' deep end -saltwater inground pool, surrounded by lush landscaping and interlock patio seating. Recent renovations include: upgraded light fixtures, new blinds main and upper, all walls, ceilings/trim painted on two floors; new landscaped front side and back with all trees trimmed, new modern light switches and door handles on main/2nd floor, new oven in kitchen, new upgraded insulation in attic, brand new gorgeous hardwood throughout the main and second floors, an elegant staircase with wrought iron pickets, fully updated bathrooms, and a bonus new 2nd upper-floor laundry room, . Additional peace of mind with major updates: roof (2017), furnace (2019), A/C (2022), pool heater & liner (2019), pump (2023) to name a few. This entertainer's dream home combines timeless elegance with modern upgrades in one of Vaughan's most prestigious communities. A rare opportunity not to be missed! (id:24801)
RE/MAX Premier Inc.
26 Leighland Drive
Markham, Ontario
Beautiful Home In Sought-After Unionville Area. Front Door Facing Park! 50x110 Ft Lot. Extra Long Interlock Driveway Can Park 5 Cars. No Sidewalk. Double-Car Garage W/ Separate Entrance/ Garage Door Opener. Hard Wood Floor Through-Out. No Curbs On Main Floor. Bright & Spacious Living Room W/Bay Window & South-Facing Park View. Roof Skylight Enhances Abundant Natural Light. Main Floor 4-Pc Bathroom & Large Family Room W/ Closet (May Be Used As In-Law Suite). Open Concept Kitchen W/ Granite Countertop & Lots Cupboards & Picture Window Viewing Beautiful Backyard. Breakfast Area W/O To Glass-enclosed Sunroom. Spacious Dining Room W/O To Huge Backyard Deck. 4 Bedrooms / 3 Bathrooms On Second Floor. Finished Basement. 5th Bedroom W/4Pc-Ensuite, 2 Large Entertainment Rooms. Rough In Central Vacuum. Close To High Ranking Schools(Coledale PS, Unionville HS, St. Justin Martyr Catholic ES, St. Augustine Catholic HS), T&T Supermarkets, Shopping Malls, Parks, Hwy404/Hwy7, Public Transits. (id:24801)
Right At Home Realty
457 Raymerville Drive
Markham, Ontario
Stunning Upgraded Luxury 4+1 Bedrooms /5 Baths Home, 2,545sf as per Mpac + Finished walk up bsmt , Situated On One Of The Most Exclusive Streets In 'Raymerville'! Functional Layout, New window (2025), New Roof (2025), New wood floor (2025), New staircase (2025), New tile floor in kitchen (2025), New main floor kitchen W/New appliances (2025), All New pot lights (2025), All new light fixture (2025), New window coverings (2025), New attic insulation (2025), 4 New bathrooms with Led mirrors (2025), 2 sets new washers & dryers (2025), Fresh painted (2025), Close to Markville Mall, Unionville, Parks, woodlot Trails, GO station, Supermarkets, Top Ranking Schools Including Markville Secondary. Minutes To Hwy 407 & Amenities. (id:24801)
Royal LePage Your Community Realty
63 Holmbush Crescent
Toronto, Ontario
Offer ANYTIME_Discover the perfect blend of comfort, style and convenience in this beautifully maintained family home! From the moment you arrive, the recent paved interlocked driveway(2023) with parking for 4 cars and no sidewalk sets the tone for easy living. Step inside to a bright and welcoming main floor featuring a wide foyer, functional layout with pot-light throughout, laundry room and a large kitchen with walk-out to the backyard. The family room offers flexibility that can be easily converted into a main-floor bedroom with a standing shower already in place, perfect for multi-generational living. Upstairs, enjoy generously sized bedrooms, including an oversized primary retreat with 4-pc ensuite. Recent upgrades give peace of mind: roof (2020), all windows (2020), furnace & A/C (2023, owned) and a fresh whole-house paint (2025). The fully finished basement adds incredible value with 2 bedrooms, a kitchen, 4-pc bath and private laundry, ideal for rental income or an in-law suite. Location is everything and this home has it all! Walk to top-ranked Kennedy Public School with Dr. Norman Bethune CI just a short drive away. Minutes to Pacific Mall, TTC, Milliken GO, T&T, multiple Asian grocery stores, restaurants, parks and endless entertainment, while still being tucked away in a quiet, family-friendly neighbourhood. Move-in ready with income potential and unbeatable convenience-this is the home you've been waiting for! (id:24801)
Keller Williams Referred Urban Realty
6 Kecala Road
Toronto, Ontario
A true one-of-a-kind in Dorset Park, this 4-bedroom, 4-bathroom home is filled with character and natural light. Set on a mature 40 x 133 south-facing lot, it offers plenty of outdoor space with room for a pool. Inside, oak trim, custom cabinetry, and thoughtful details give the home its timeless charm. The main floor features a generous custom kitchen with a walkout to the deck & backyard, a convenient home office, laundry, and a powder room. The living room is anchored by a bay window that floods the space with sunlight, while two of the upstairs bedrooms have the same feature, creating cozy nooks to read or relax. The primary suite boasts a walk-in closet and a private ensuite. Downstairs, the fully finished basement has a separate entrance, bedroom, and bathroom - plus your very own dream cantina and plenty of storage throughout. Perfect for extended family, guests, or in-law potential. Outside, summers feel like a getaway with a large deck and lush gardens designed for entertaining or quiet evenings at home. Tucked away on a peaceful street yet close to parks, schools, shops, and transit, this is a home that blends everyday convenience with character you won't find anywhere else. (id:24801)
Royal LePage Supreme Realty
Th62 - 780 Sheppard Avenue E
Toronto, Ontario
Gorgeous Luxury Townhouse With Parking And Locker Across The Bessarion Subway On Sheppard. Close To Highways, Bayview Village Shopping Centre. Grocery, Ttc And Amenities At Walking Distance. 9 Feet Ceiling. Exceptional Opportunity. Fridge, Stove, Dishwasher, Microwave With Hood Fan, Full Size Stackable Washer And Dryer (id:24801)
World Class Realty Point
2807 - 30 Nelson Street
Toronto, Ontario
Modern 2-Bed Condo in the Heart of Downtown Toronto!Welcome to urban living at its finest! This bright and spacious 2-bedroom, 2-bathroom condo on Nelson Street offers stunning city views and a functional open-concept layout perfect for professionals, couples, or small families. Enjoy a sleek modern kitchen, floor-to-ceiling windows, and a private balcony with sweeping views of the downtown skyline.Located just steps to transit, world-class dining, shopping, entertainment, and more everything you need is right at your doorstep. Walk to Queen West, King Street, PATH, the Financial & Entertainment Districts, and multiple TTC options.Dont miss your chance to live in one of Torontos most vibrant neighbourhoods! (id:24801)
RE/MAX Experts




